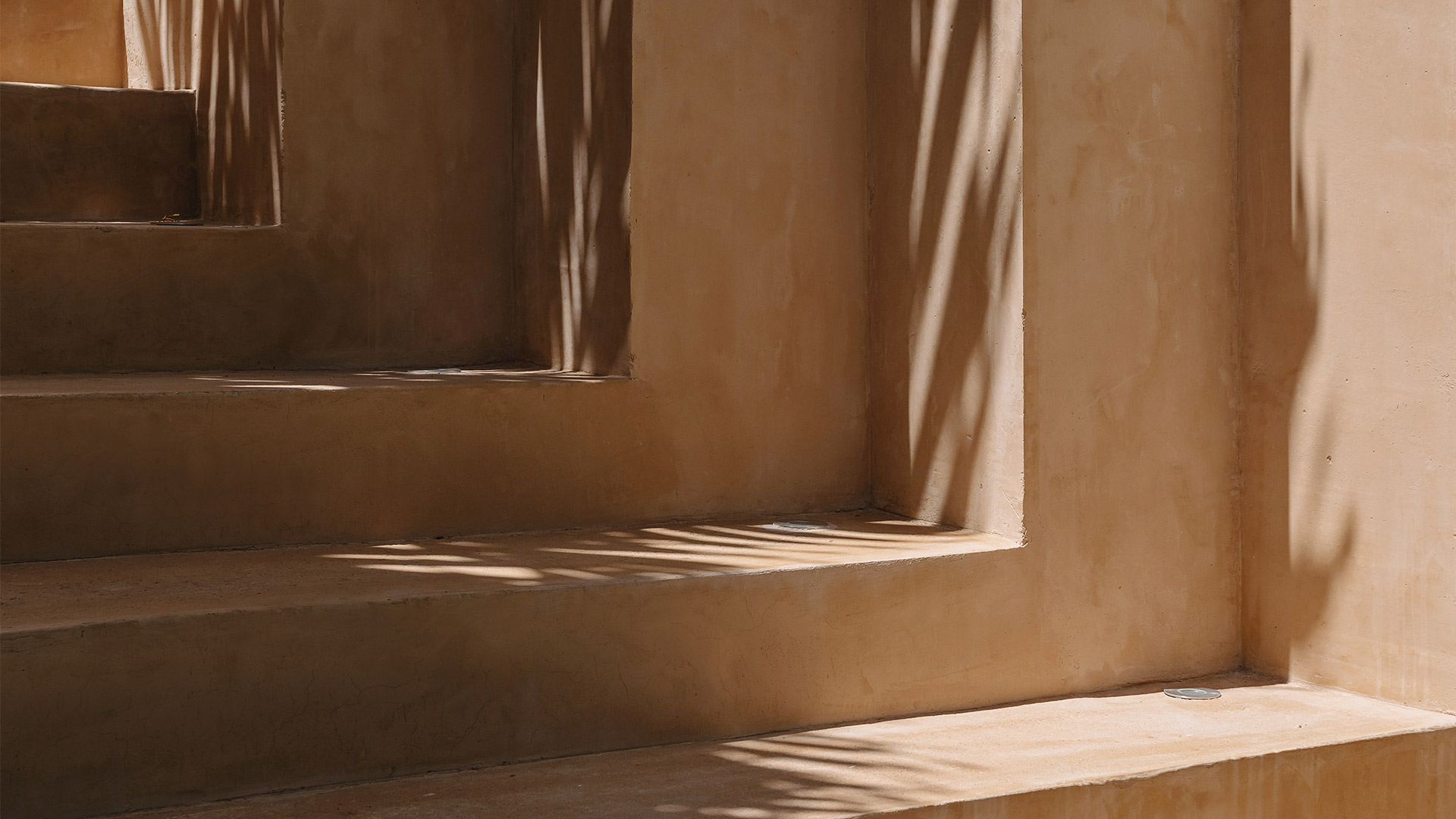Hailing from the end of last century, an old Yucatecan manor in Mexico has been reborn as Casa Huolpoch, a name borrowed from a local type of snake that regularly visited the property when it lay in ruins. The uninvited guest has since moved on. And behind the home’s colonial facade the essence of indoor-outdoor living is now encapsulated through the arrangement of a central swimming pool and tropical gardens, bookended by a four-bedroom residence and a seperate studio apartment. The public and private areas of the compound are symbolically connected by the property’s perimeter wall, brought to the fore by two very different textures. “We have the original stone brickwork in the lower part,” say the architects from Workshop Diseño y Construcción, who were tasked with transforming the crumbling abode into the convivial home that stands today. “In the upper part [of the compound], a new wall is finished with chukum, linking the past with the present.”
Chukum is a gently textured finish named after its main ingredient (resin from chukum trees that are endemic to the Yucatan region of Mexico), which is mixed with limestone to create a type of stucco. At Casa Huolpoch, this finish dominates the exterior, particularly around the pool and on the facades of the two dwellings. The volume that the chukum covers at the rear of the property reads as a “totally disruptive design,” the architects suggest, as it’s made distinct from the historical part of the compound. The impact of the volume is heightened by the rendered stairs that lead to the second level of the studio apartment (where two rooms and a terrace are located) that now perform as a visual axis and sculptural element, becoming the “hallmark” of the home’s architecture.
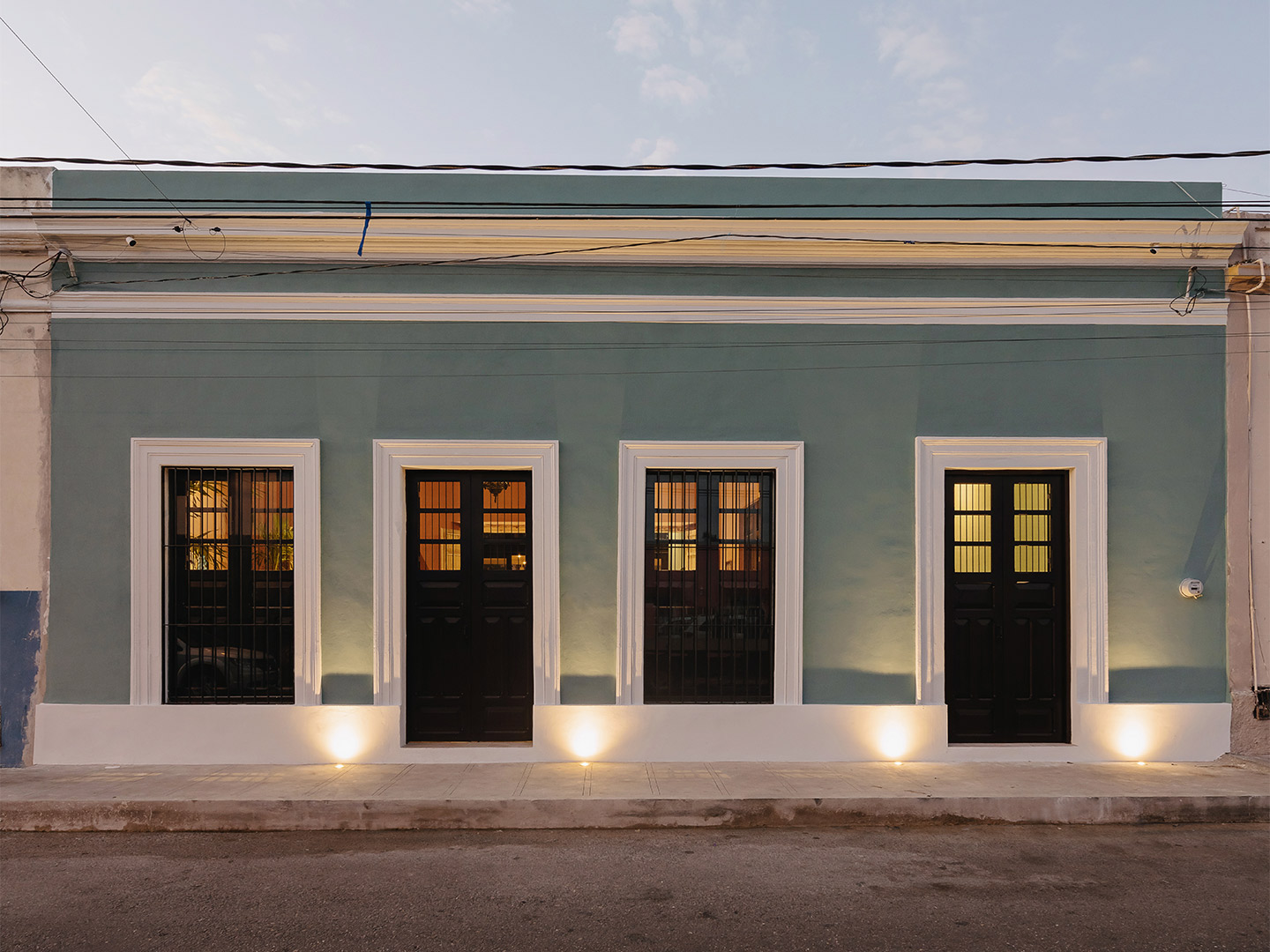
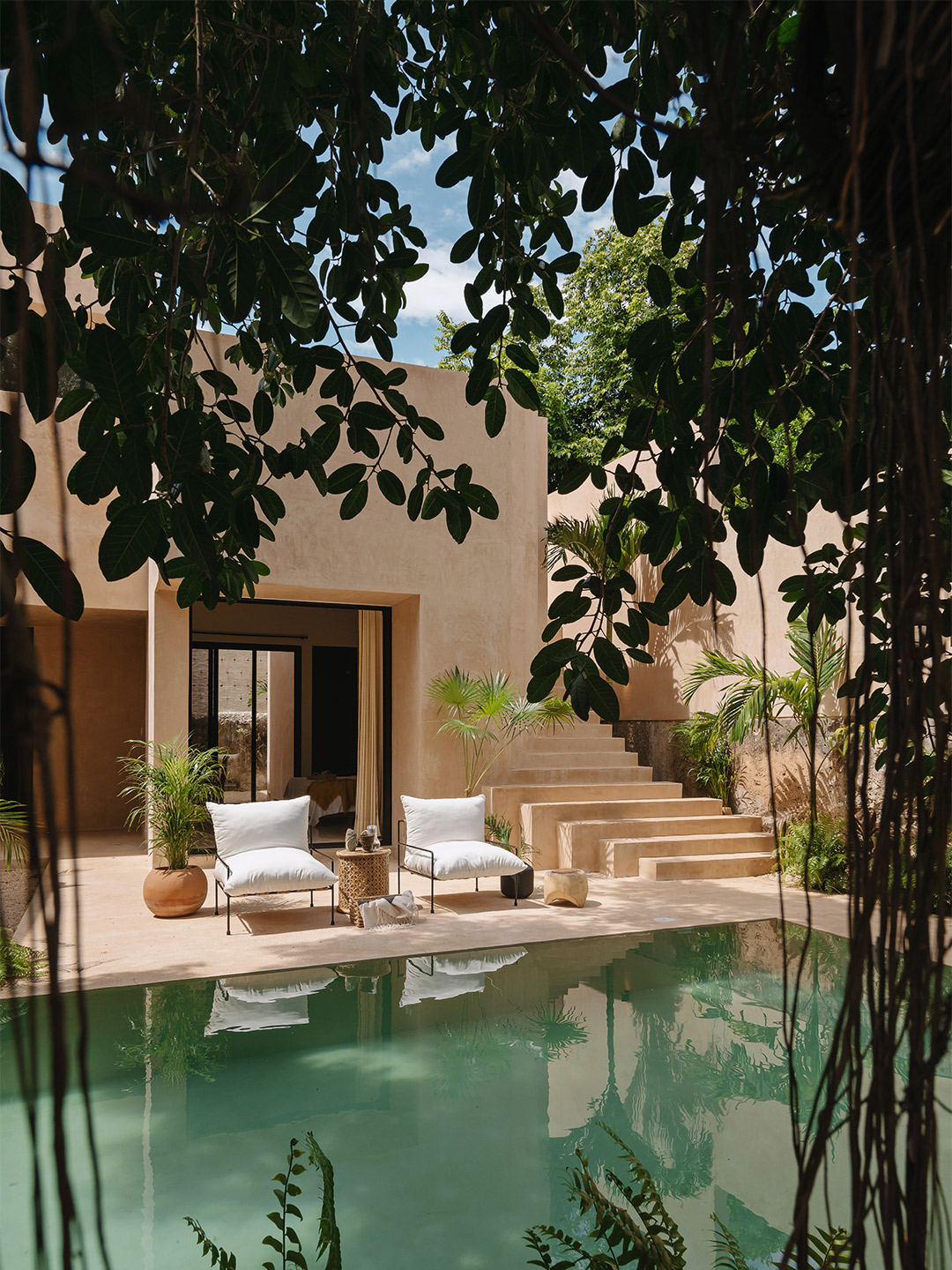
Casa Huolpoch in Mexico by Workshop Diseño y Construcción
Inside the main residence all the appointments of an updated colonial-style Mexican home are on display, beginning at the front door. Upon entering the foyer, an old cast iron lamp greets guests, something which the architects explain is “very common to observe in the nineteenth-century houses of the city”. The decorative lamp hangs from the original metal beams that together with a series of new white-painted timber beams dress-up the high ceilings, creating a sense of grandeur and setting the tone for things to come. That is, a melange of pastel tones, vibrantly coloured artworks and traditional embellishments among a series of contemporary comforts.
The main dining room is connected to the outdoor terrace through a sliding glass door, generating a feeling of “spaciousness and clarity where the visuals escape to the exterior,” the Workshop team say. It’s in this space where, through decoration and furniture, the three cultures with which the owners identify themselves converge. The table, its centrepiece and the drum were collected from Mozambique. The bicycle with the colours of the Prince’s flag is from the Netherlands (and the fabric that covers two Utrecht chairs is by Dutch designer and architect Gerrit Rietvelt). And beside the sofa rests a painting by Mexican artist Fernando Andriacci – it’s joined on the opposite side by a colourful Huichol art cow’s head.
But it’s the blissful pool and its lush gardens that continue to draw the most attention, including from the master bedroom on the upper level. “The views from the bed escape to the exterior thanks to the use of sliding glass doors at two opposite ends of the space,” the Workshop team say. “The first door has a view of an interior garden and the second has a view of the pool.” Surrounded by the stone remnants of the old colonial structure, the swimming pool is canopied by a large tree that generates a spectacular play of light and shadow. “It creates the perfect atmosphere,” suggest the architects, who now look at the completed project with fondness. “At Casa Huolpoch we sought to respect and rescue the historical values of Yucatecan colonial architecture, combining them with contemporary details and volumes,” they say. “[We created] different atmospheres for the homeowners to relax and to enjoy the outdoors in the warm peninsular climate.”
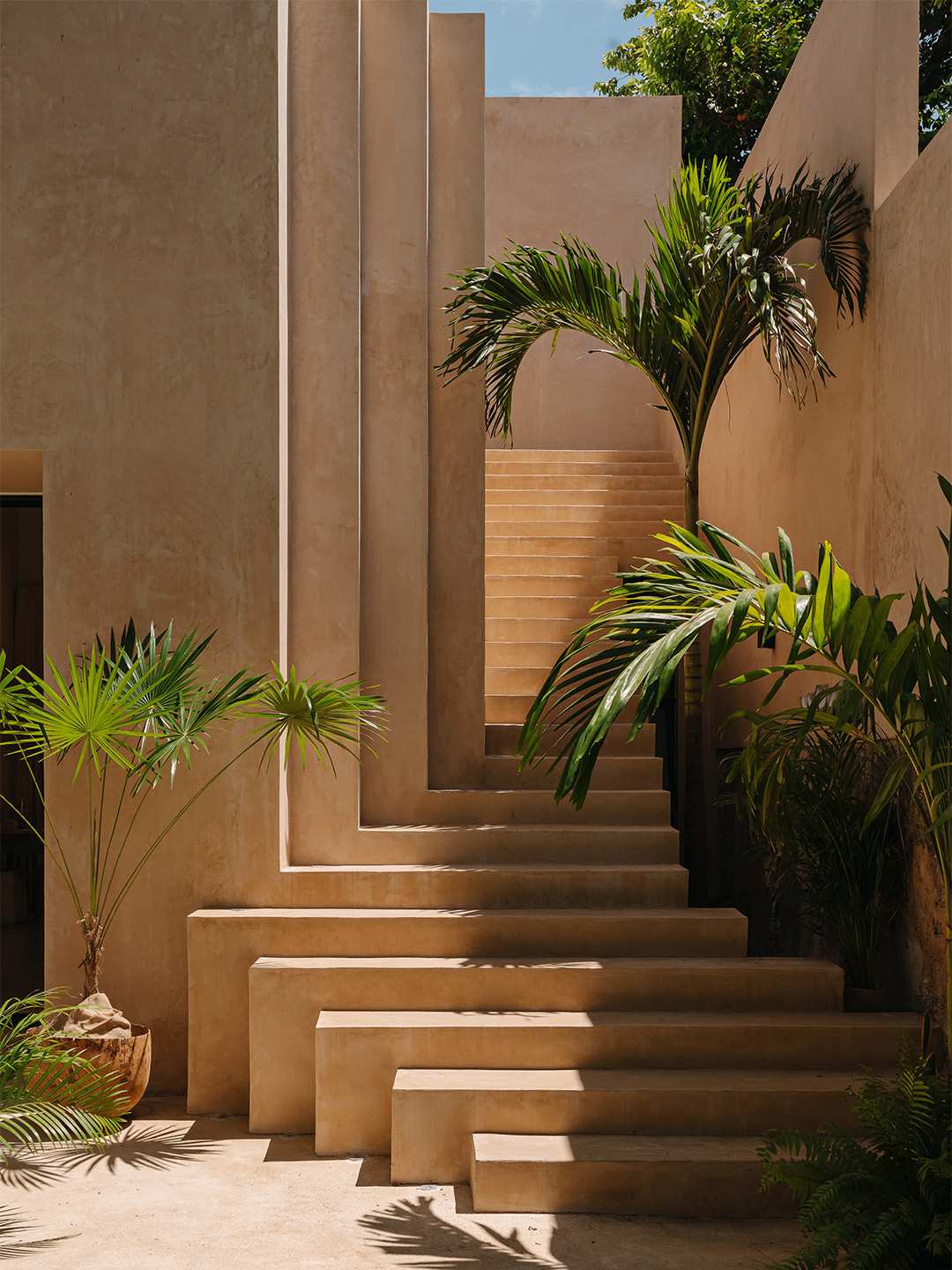
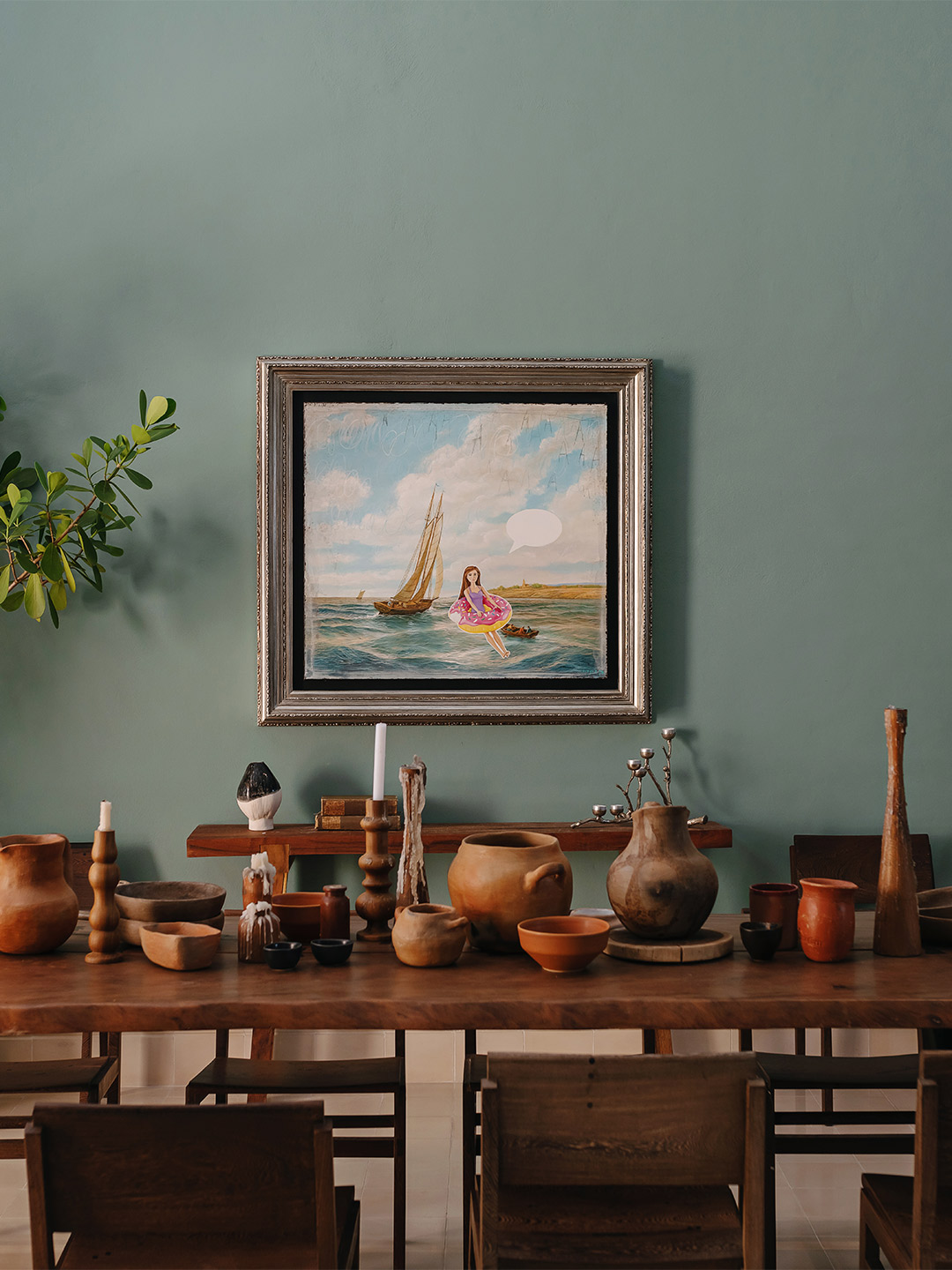
The swimming pool surrounds the stone remains of the old colonial structure and a large tree generates a spectacular play of light and shadow with its canopy.
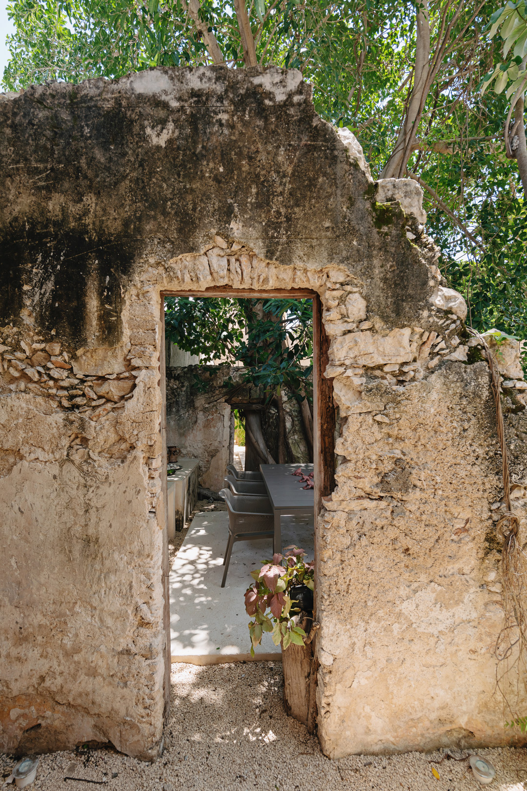
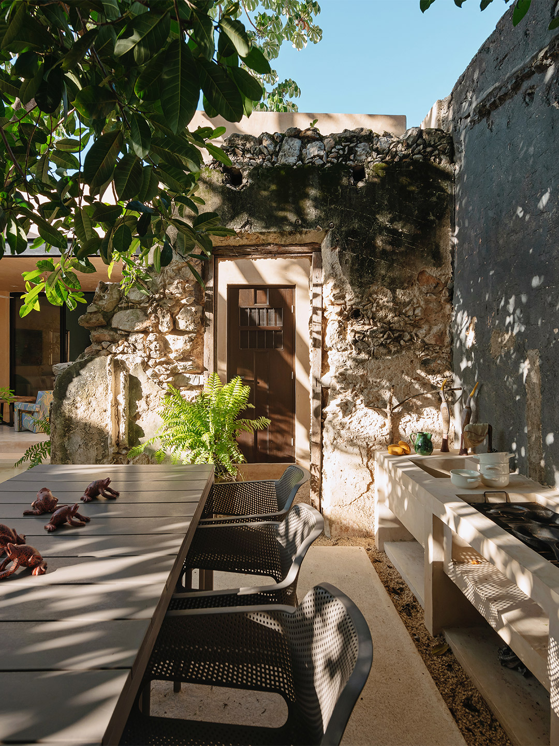
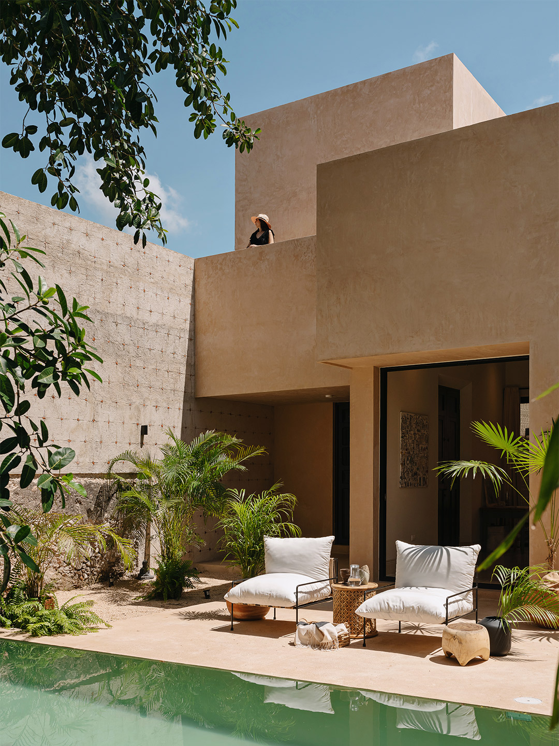
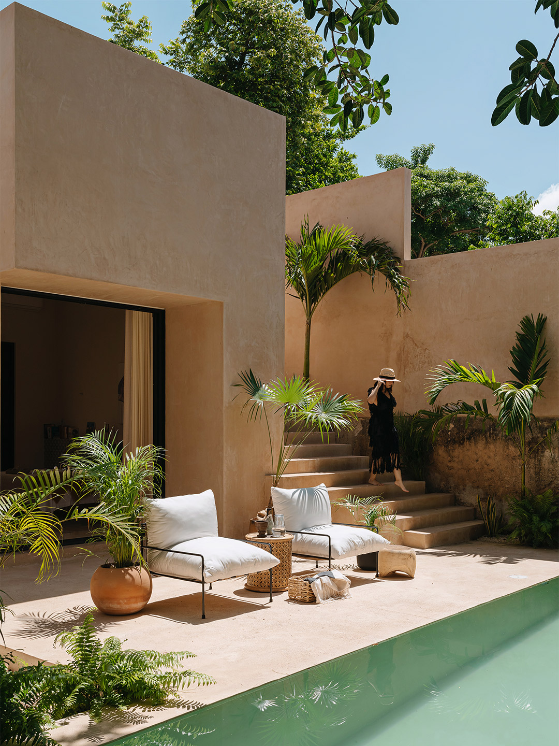
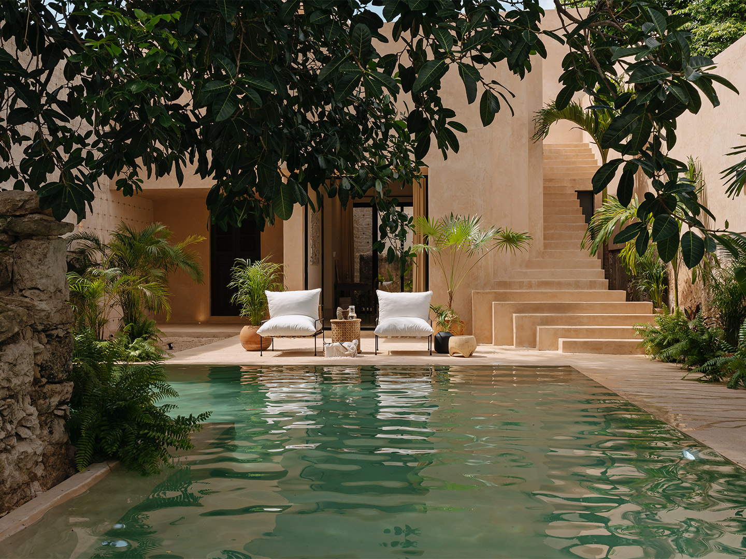
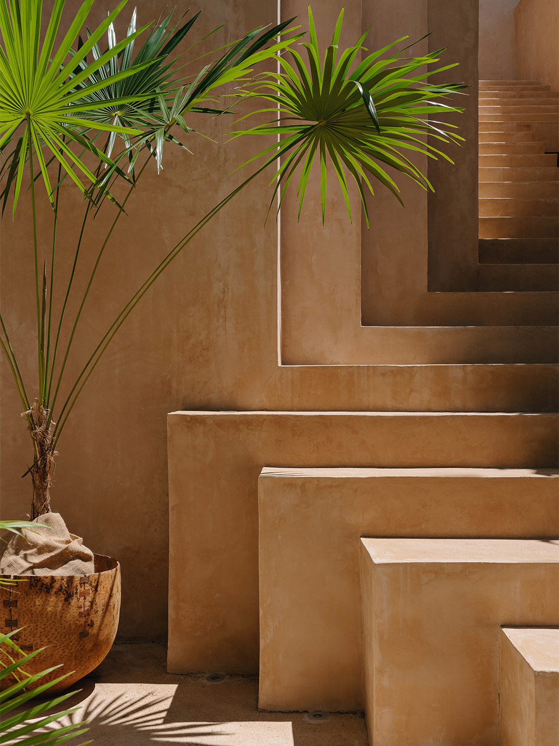
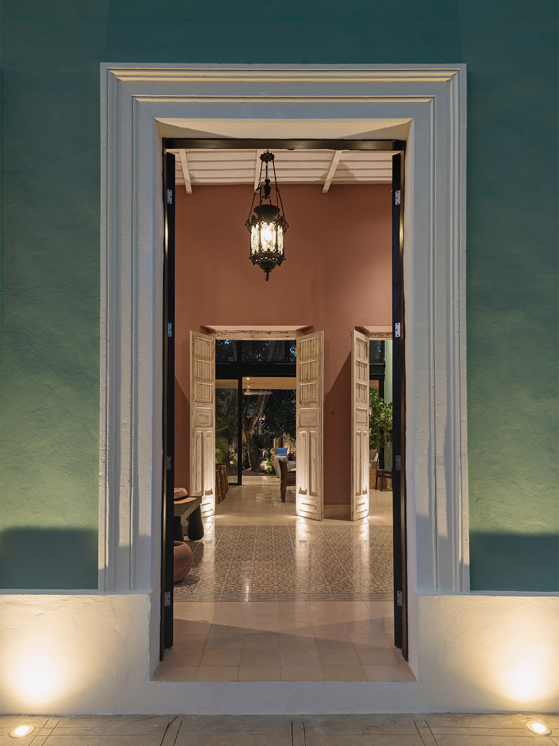
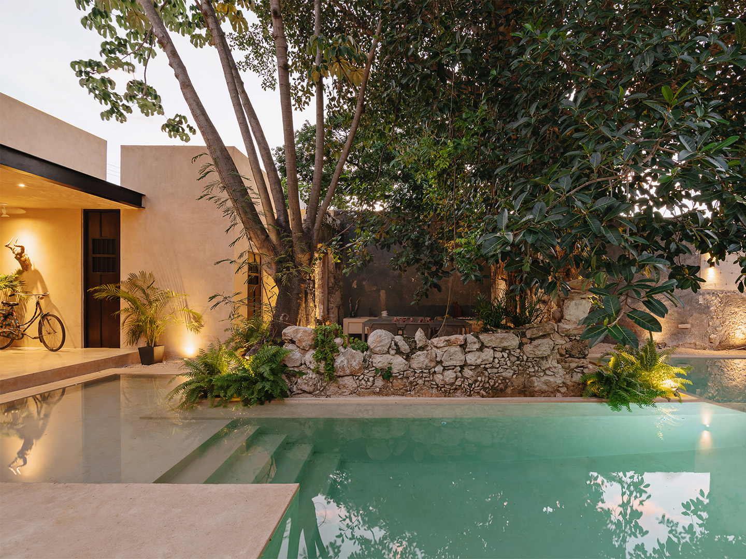
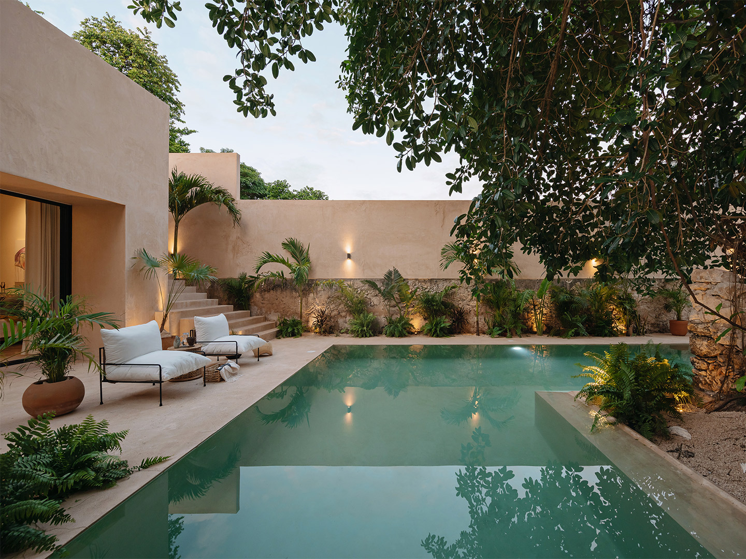
Catch up on more architecture, art and design highlights. Plus, subscribe to receive the Daily Architecture News e-letter direct to your inbox.
