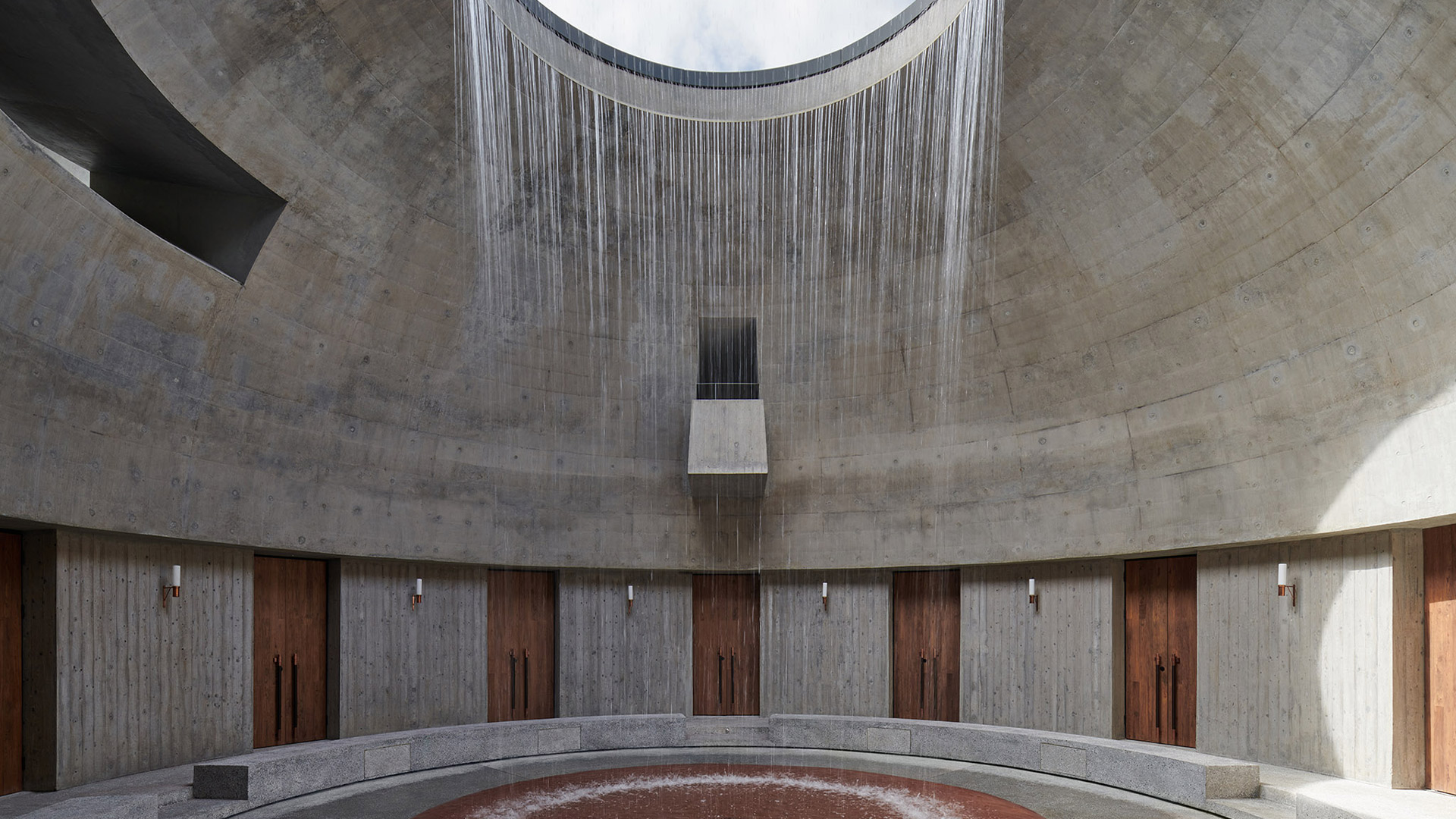Three years ago, Shanghai-based architecture firm Neri&Hu won the competition to design the distillery and home-base for Pernod Ricard’s first malt whiskey venture in China. Named The Chuan, the facility has this month opened to the public. From the very beginning, the project for the French wine and spirits seller – the second largest company of its kind in the world – represented an opportunity to create something “timeless,” explain Neri&Hu’s founding architects, Lyndon Neri and Rossana Hu. “Something that speaks to the core values of a visionary new brand, as well as the material and cultural heritage it aspires to sustain.”
Located in the Emeishan region of China’s Sichuan Province, in the country’s south-west, the revered ground upon which The Chuan now sits was a natural source of inspiration for the building’s design. For more than a thousand years, the nearby Mount Emei has persisted as one of the most deeply spiritual places in China, leading to its classification as a UNESCO World Heritage Site. Closer to home, the project site was once an impressive monastery. It was also the location of several historic battles, and has acted as a stopping point for merchants travelling along the region’s ancient trade routes. While no built remnants of the past remain on-site, “its very emptiness is powerfully suggestive of all of its fabled memories,” the Neri&Hu team insist.
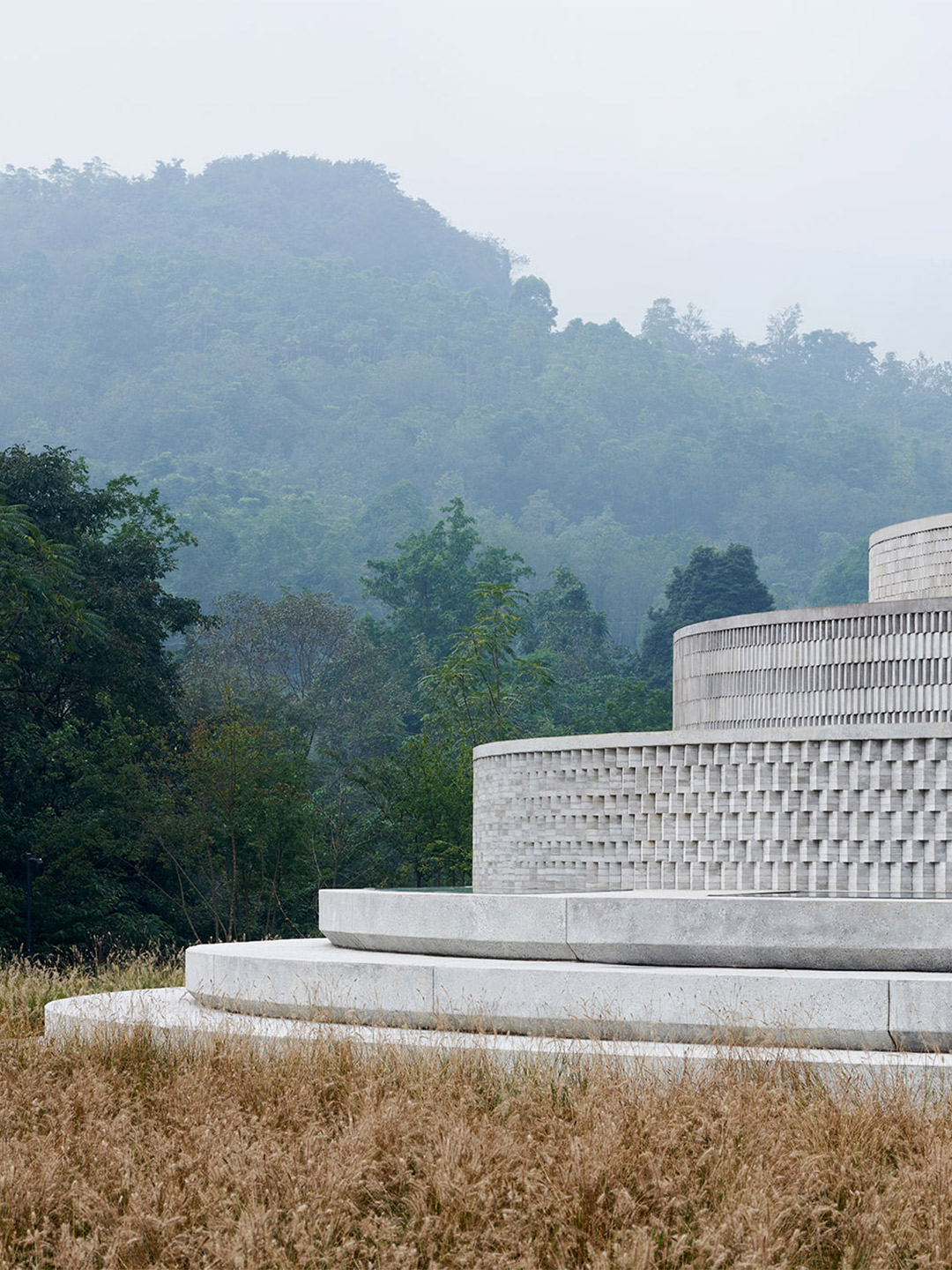
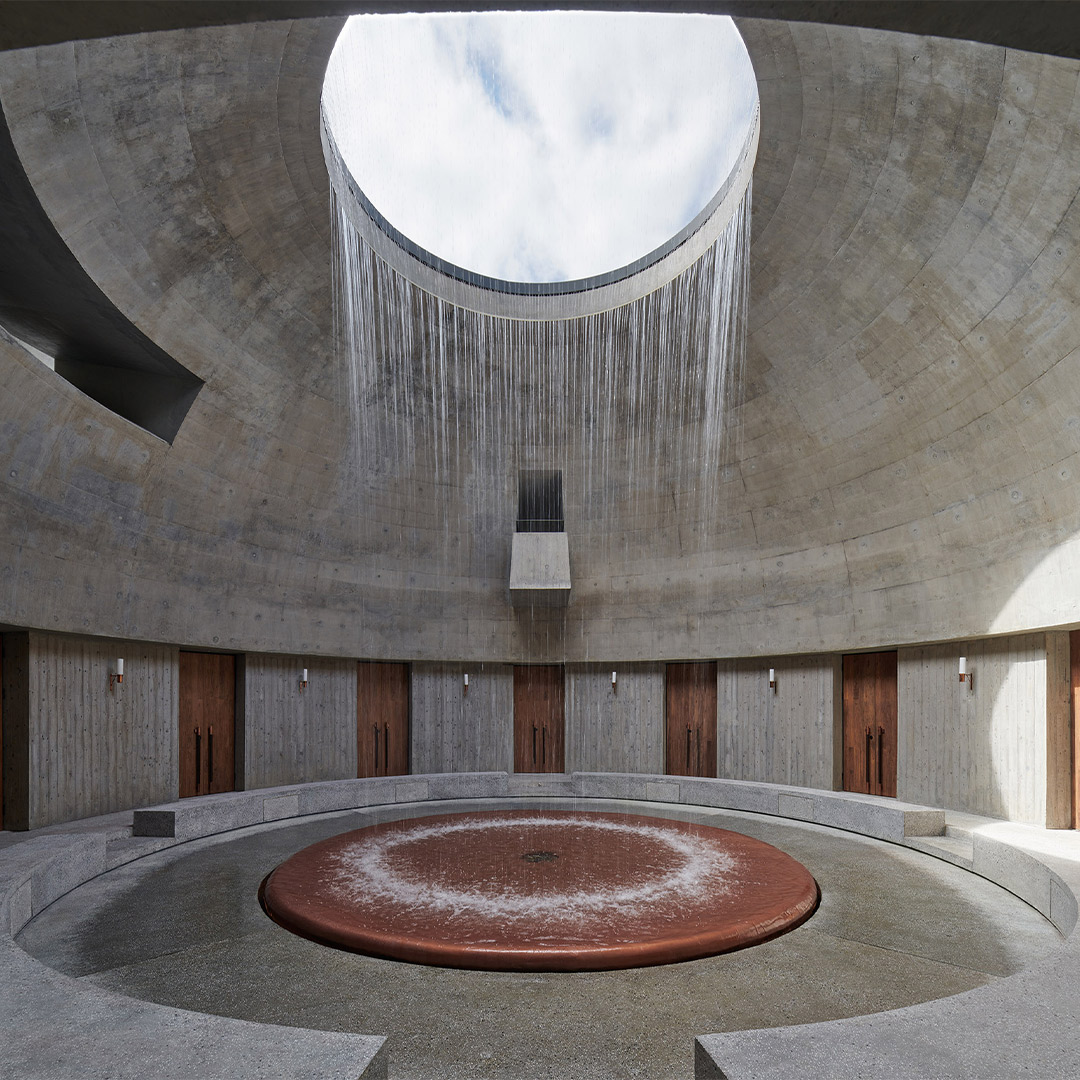
Neri&Hu unveils The Chuan Malt Whiskey Distillery in China
Surrounded on three sides by a meandering creek, and with the 3099-metre peak of Emei as its magnificent backdrop, the location for the distillery is an exemplification of the Chinese notion Shan-shui (literally translating to ‘mountain-water’). Representing the duality of natural elements that make up the world we live in, shan suggests strength and permanence, while shui means fluidity and transformation. “They are two opposing yet complementary forces,” Lyndon and Rossana explain.
In the spirit of this philosophy, the architects aimed to strike a balance between architecture and landscape, industry and visitor experience, and mountain and water. The strength of Neri&Hu’s architectural response lies in its humbleness and simplicity, exampled by the way the distillery’s industrial buildings have become a modern interpretation of vernacular Chinese architecture. And how the visitor experience buildings appear as elemental geometries grounded in the terrain.
The industrial component, emerging on the north side of the site, consists of three long buildings that contain the whiskey production facilities. Parallel in formation, they are tucked into the gentle slope of the land with gradually descending rooflines. Salvaged clay tiles give them their familiar appearance, as do the pitched roof shapes that rest upon a modern concrete post-and-beam structure. The infill of rock walls is made from the very boulders extracted from the ground during site excavation, “so that the cycle of destruction and recreation may continue in permanent evolution,” the architects say.
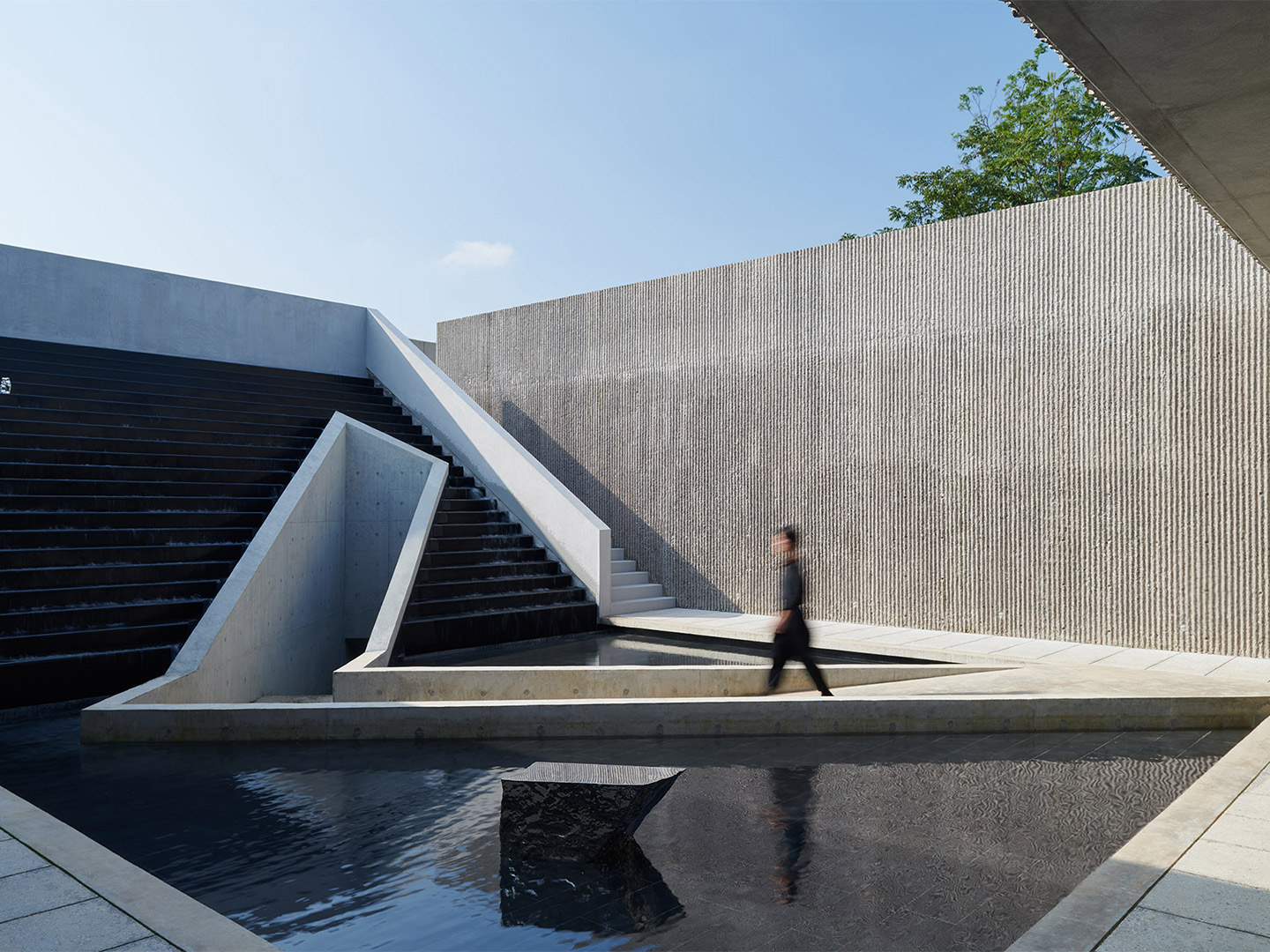
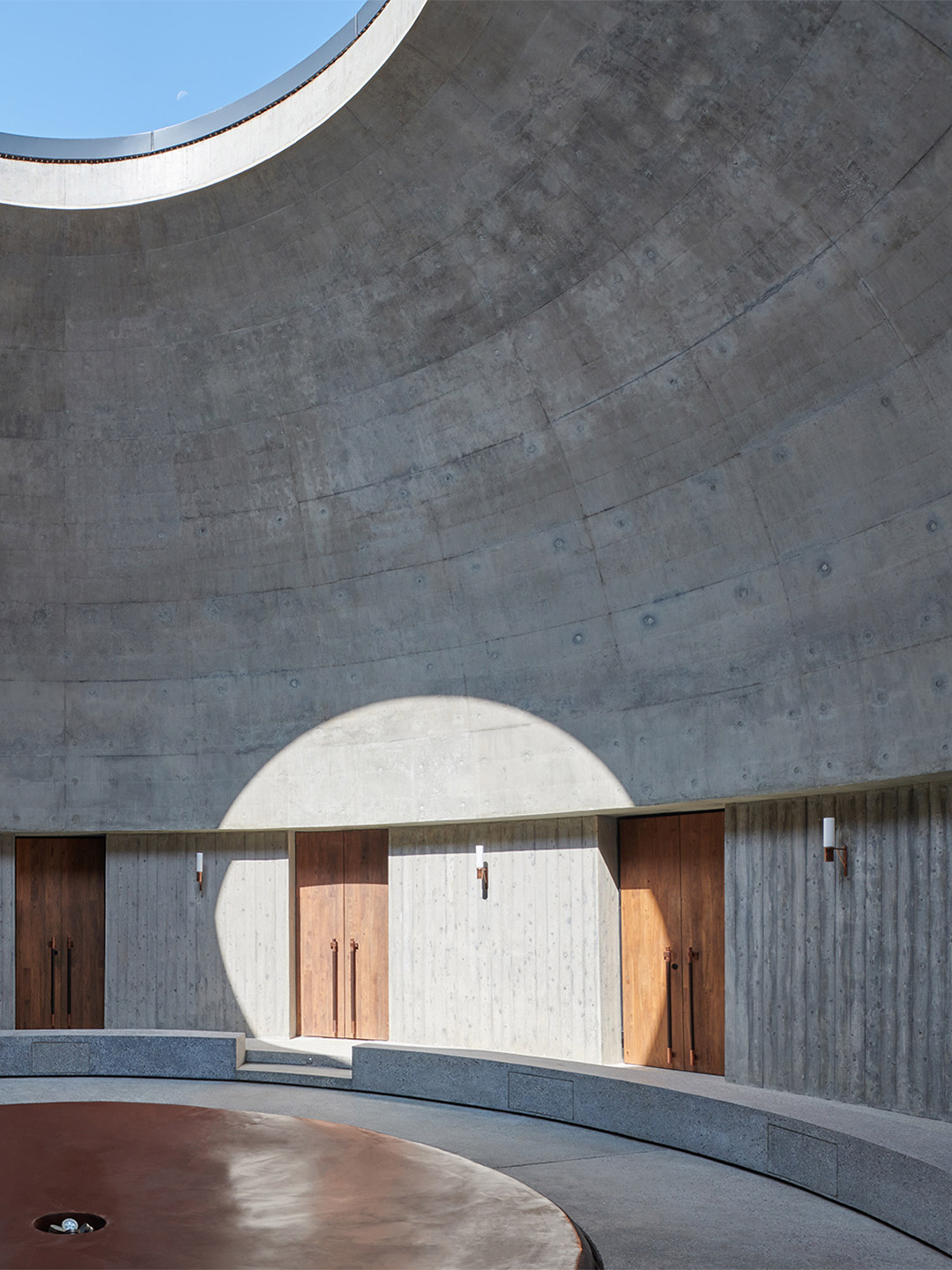
In contrast to the vernacular roots of the industrial buildings, the two visitor experience buildings are built upon fundamental geometries, namely the circle and the square. In Chinese philosophy, these shapes represent heaven and earth, respectively. The round “tasting experience” building is partially submerged in the ground, with five subterranean tasting rooms surrounding a domed courtyard that contains a cascading water feature in the middle. The upper part of the dome reveals itself above the ground slightly; its three concentric brick rings subtly mirroring the silhouette of Mount Emei in the distance.
This sculptural landform has become a powerful presence that can be seen from every part of the site. On the flip side, it also acts as a gathering point for visitors from which they can look out and enjoy panoramic views. The square-shaped restaurant and bar building is located further down the topography, cantilevered on two sides with one corner hovering over the river bank. While the dining space is organised along the building’s perimeter to take advantage of expansive views, at its core an open-air courtyard is oriented to frame the Emei peak.
A variety of concrete, cement and stone mixtures form the base material palette of the distillery, “finding resonance in the strong mineral presence of the site,” say the architects. But besides this deep appreciation for the location’s natural charms, the project also embodies the refined sense of artistry embedded in whiskey making and blending. Accent finishes are drawn from those used in whiskey craft, such as the copper distillation pots and aged oak casks, which is in dialogue with traditional Chinese craftsmanship and knowledge of materials.
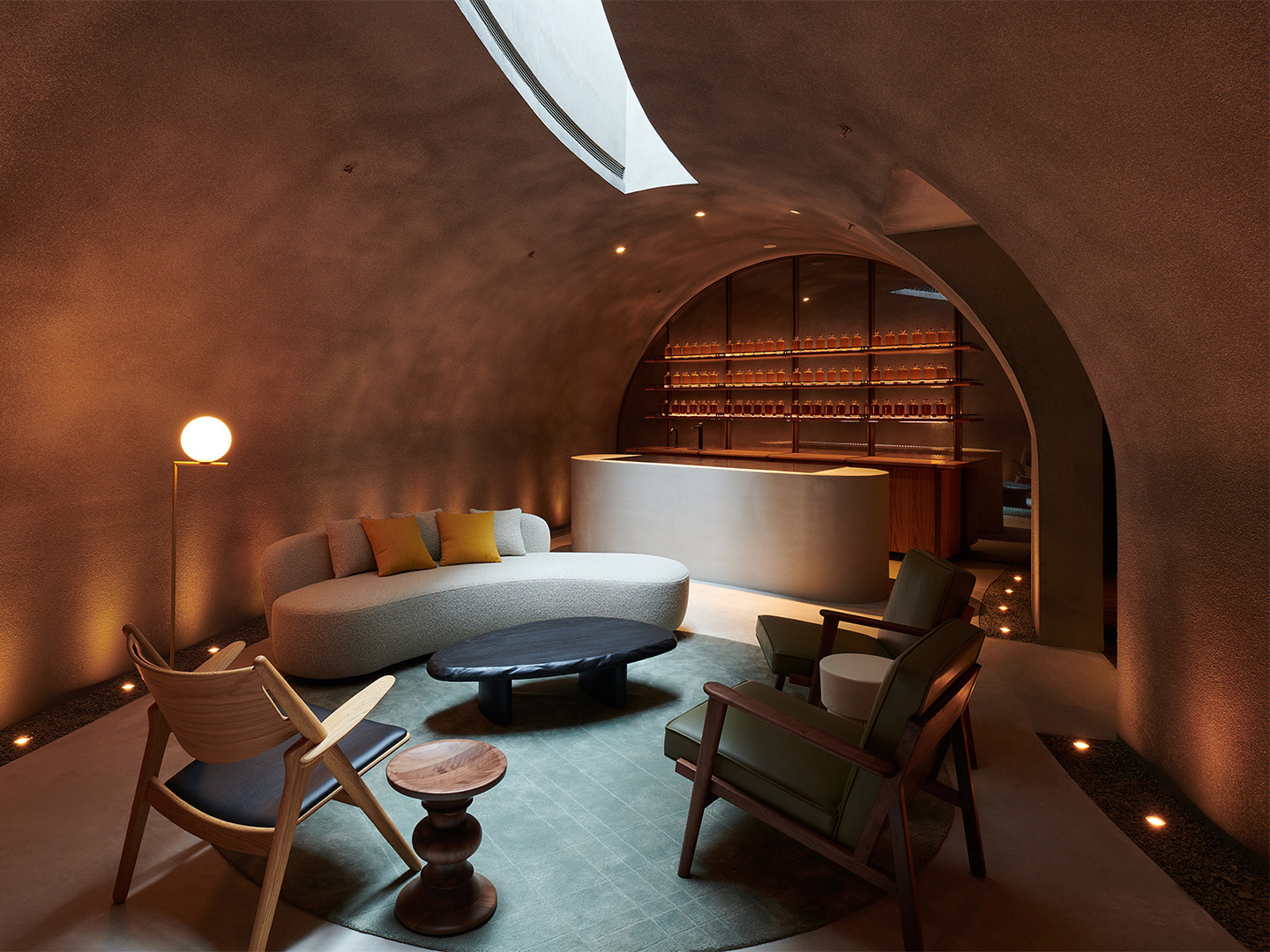
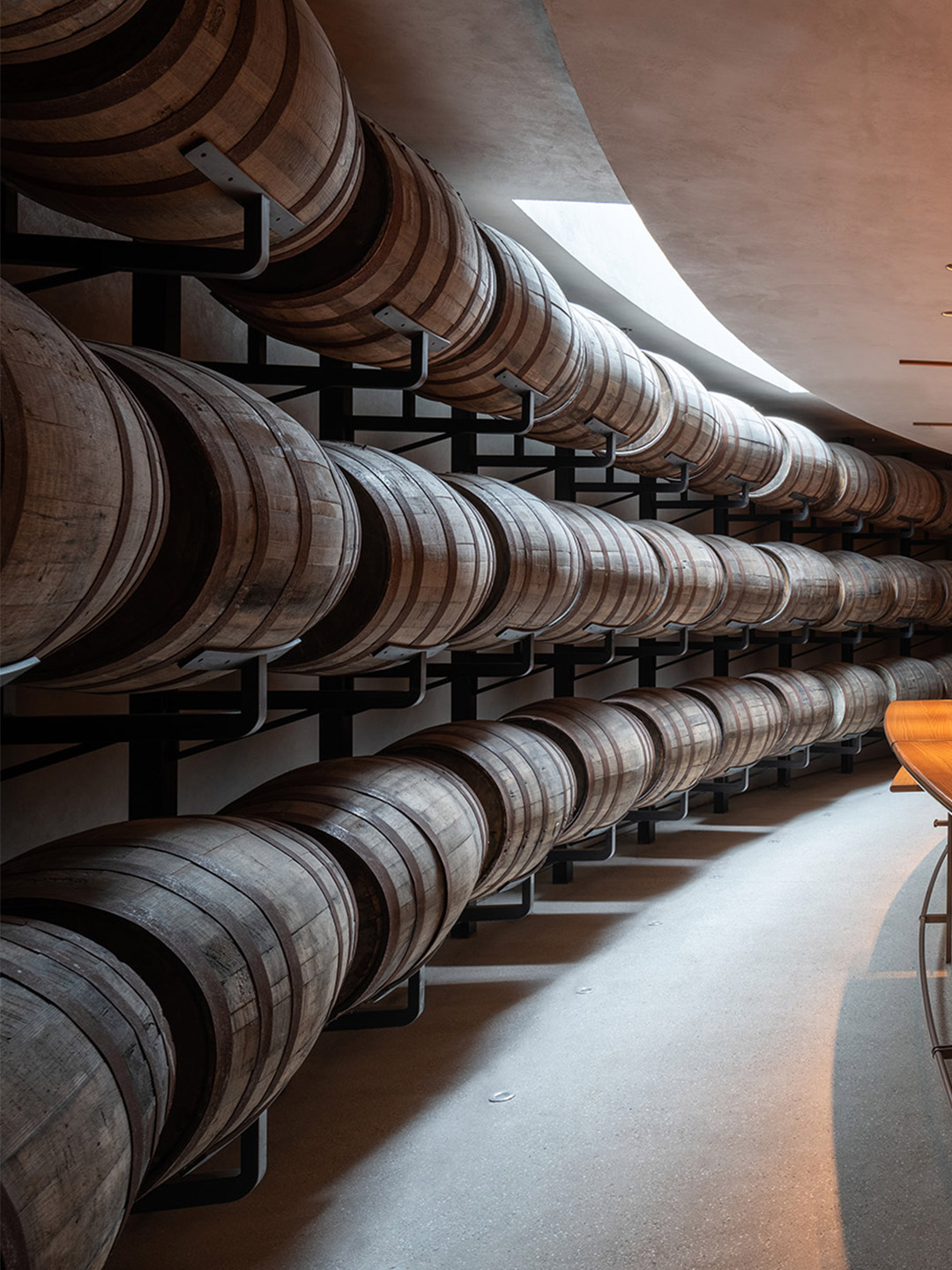
Besides a deep appreciation for the site’s natural charms, the project also embodies the refined sense of artistry embedded in whiskey making and blending.
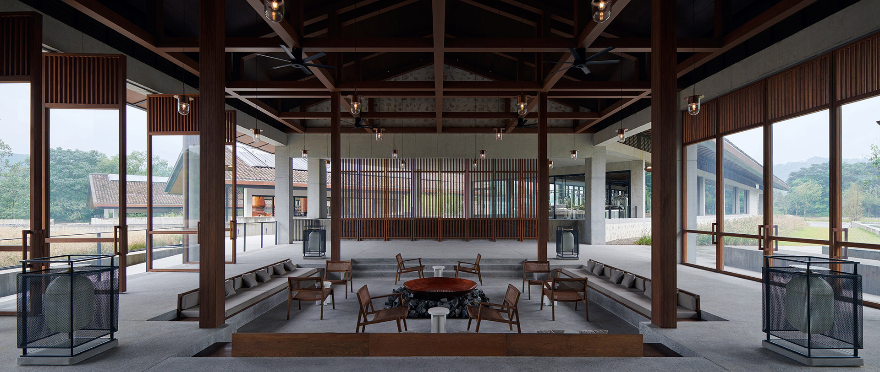
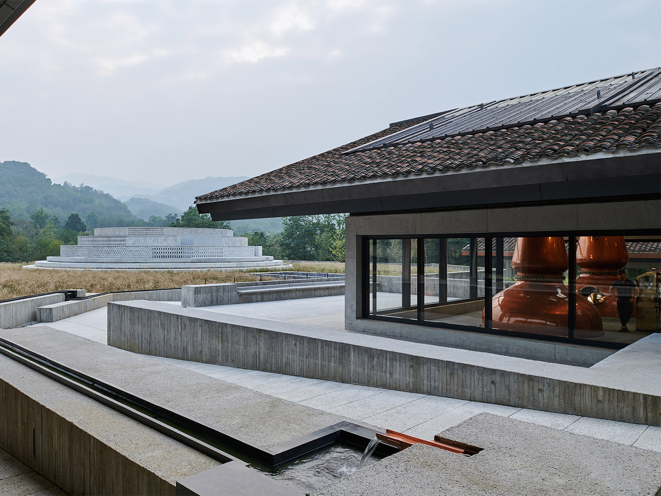
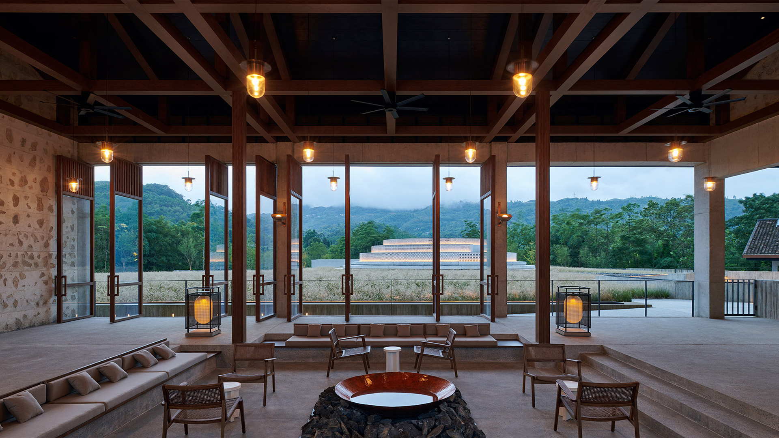
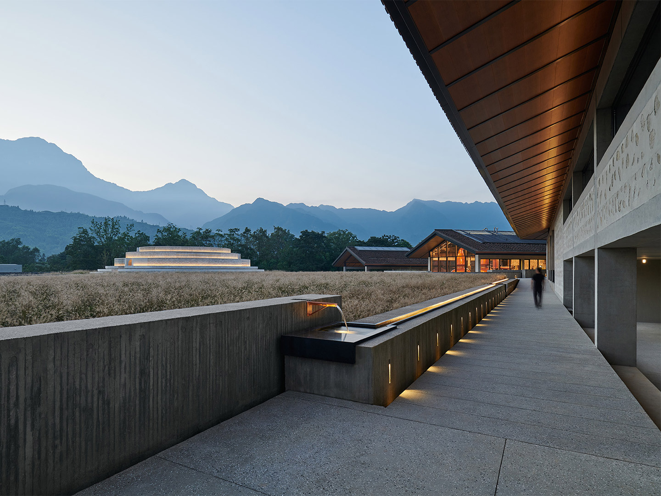
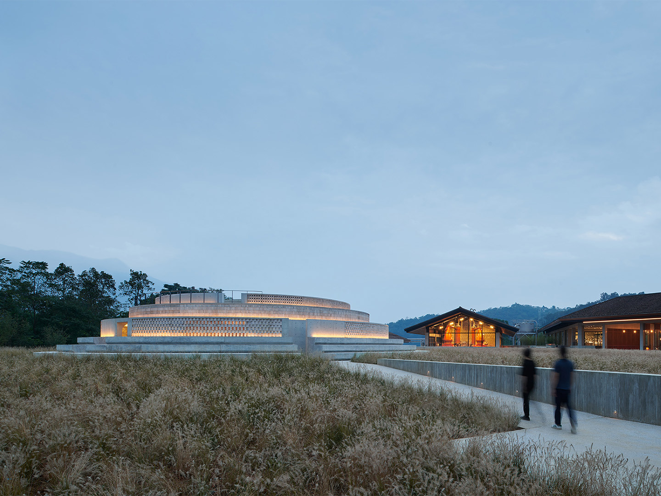
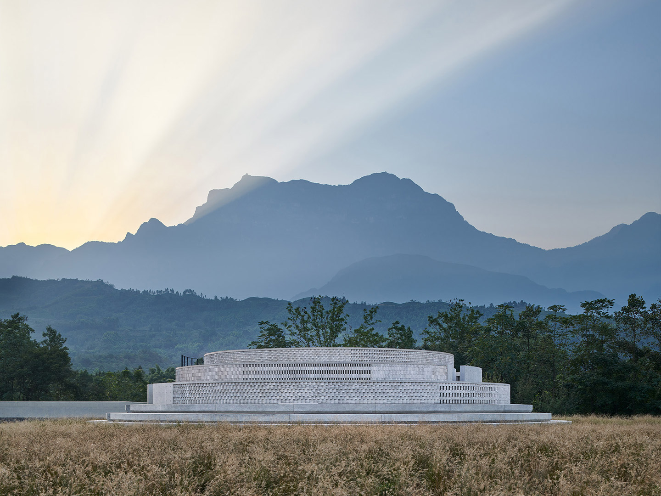
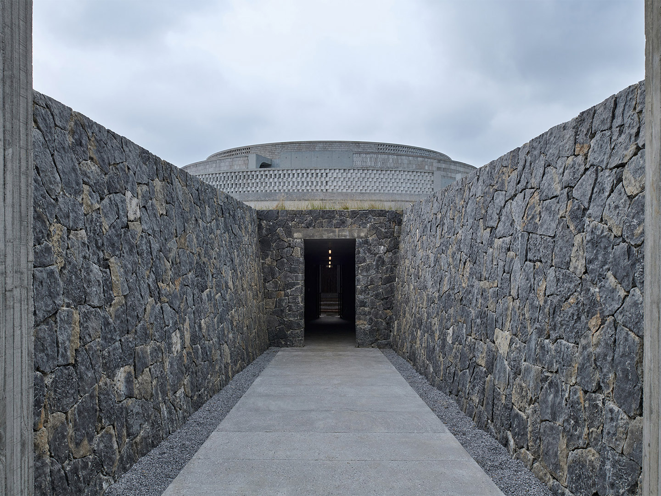
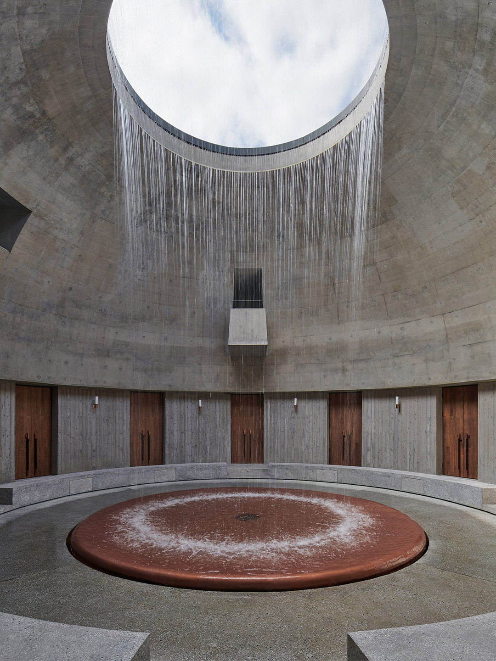
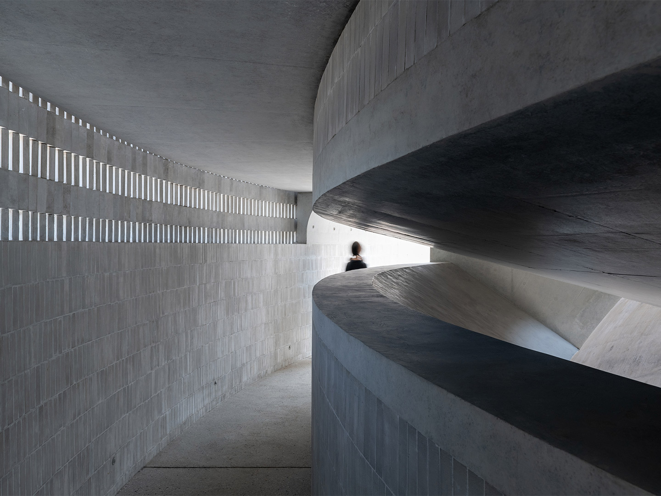
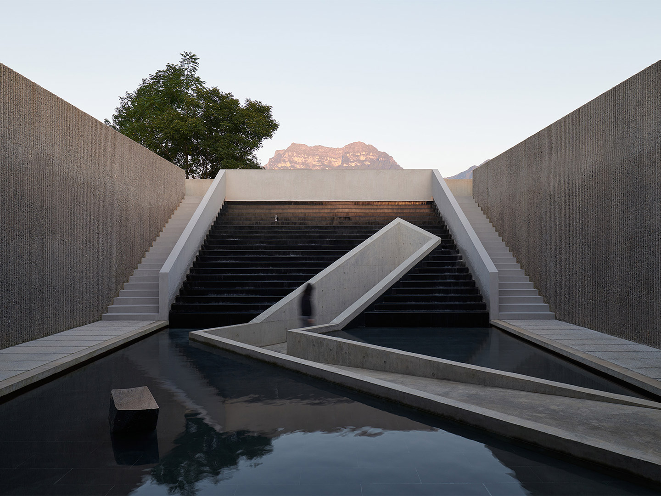
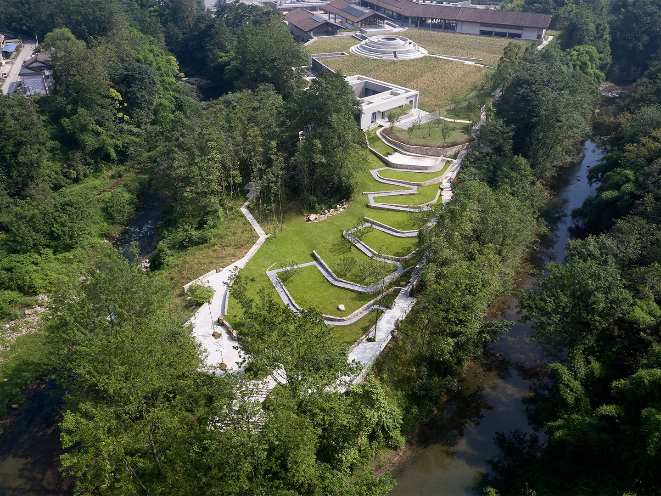
Catch up on more architecture, art and design highlights. Plus, subscribe to receive the Daily Architecture News e-letter direct to your inbox.
