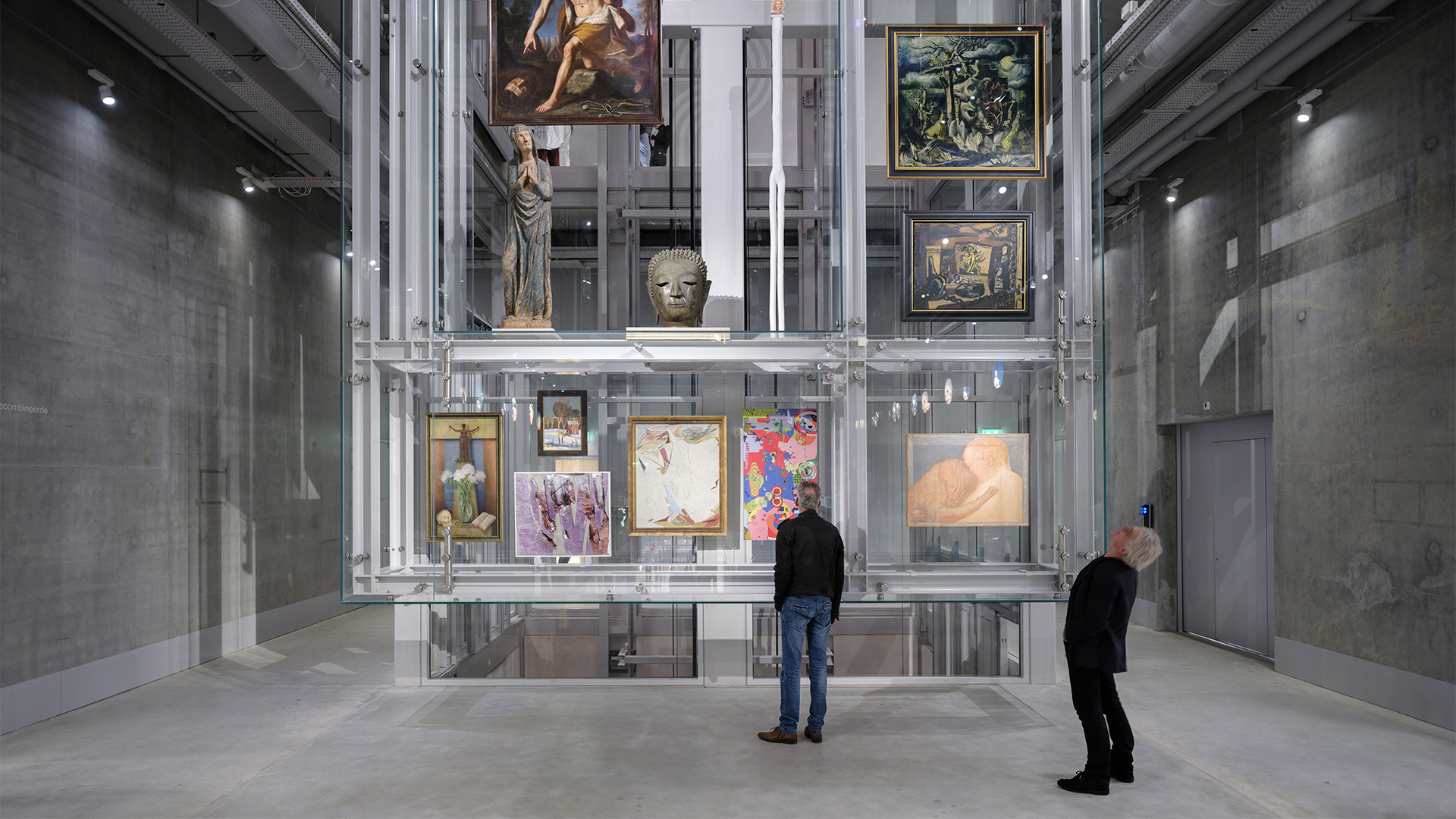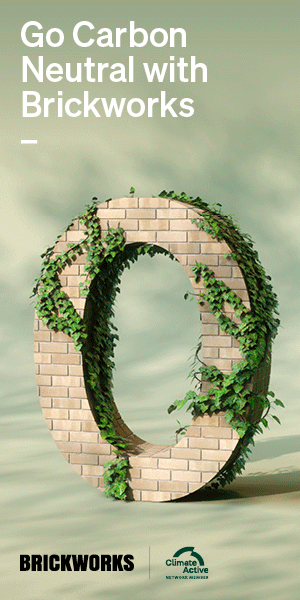Located at Museumpark in the centre of Rotterdam, an hour’s drive south-west of Amsterdam, Depot Boijmans Van Beuningen is the first art facility of its kind, offering a no-holds-barred approach to the city’s 151,000-piece collection. “The assignment was to offer a glimpse behind the scenes of the museum world and make the whole art collection accessible to the public,” say the team from MVRDV, the Dutch architecture firm tasked with bringing the project to life. They fulfilled the brief by creating a series of unconventional exhibition halls, joined by an enormous amount of open storage space for art and design, all tucked within a reflective, rounded volume that responds to its urban parkland surroundings.
Breaking away from a tradition of concealment, the design of the Depot shines a light on “previously invisible” artefacts by unlocking its storage vaults for public access. “Currently many international museums can only showcase six to seven percent of their collections in exhibitions,” the MVRDV team explain. “The remaining 94 percent is [usually] hidden in storage,” they add. Visitors to the Depot can expect to immerse themselves in the complete backstage theatrics of the facility, and experience first-hand what maintaining and caring for an invaluable art collection actually entails, either by themselves or with a guide. “They can also observe conservation and restoration processes, packaging, and [the] transportation of works of art,” the MVRDV team say.
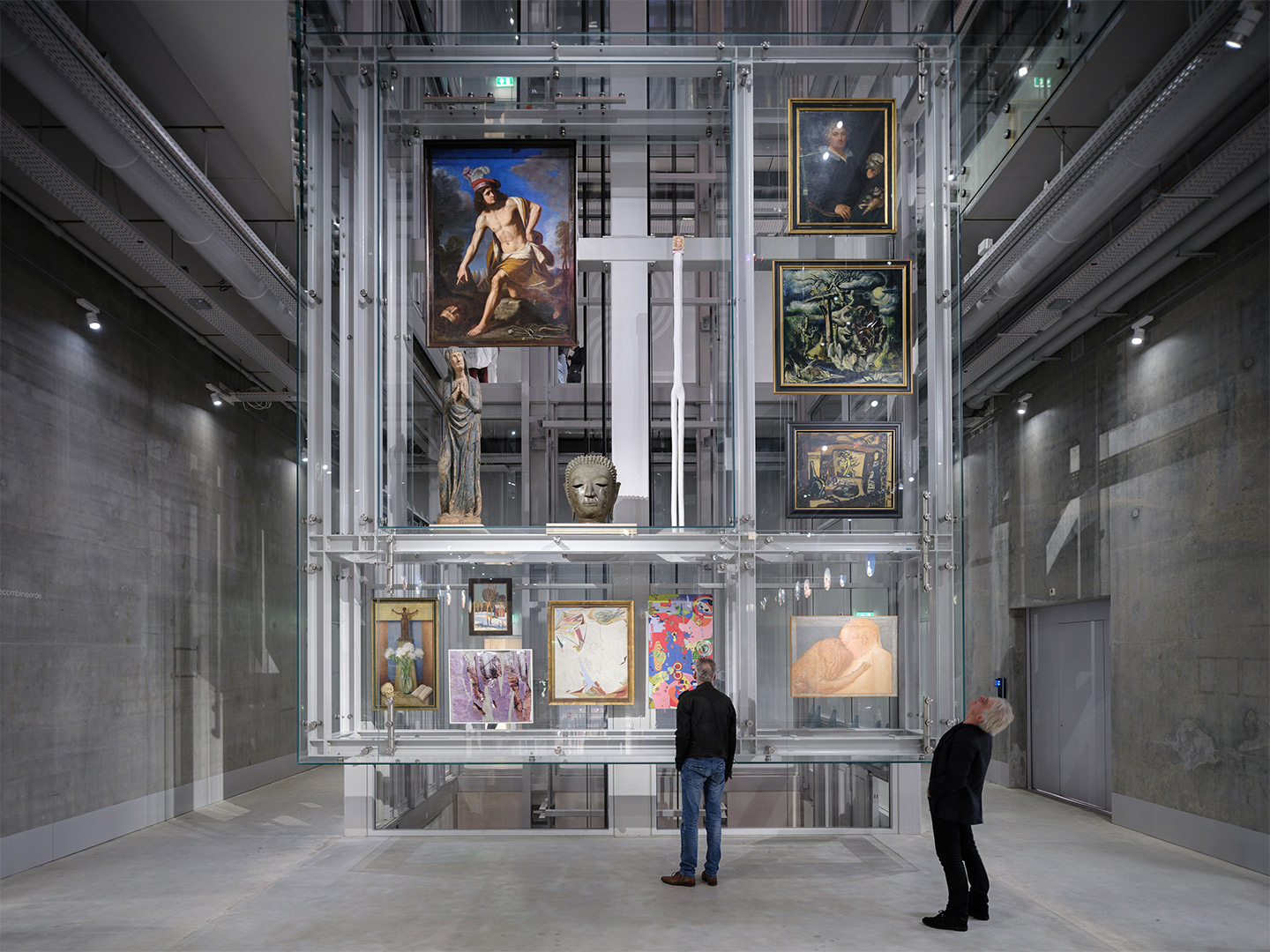
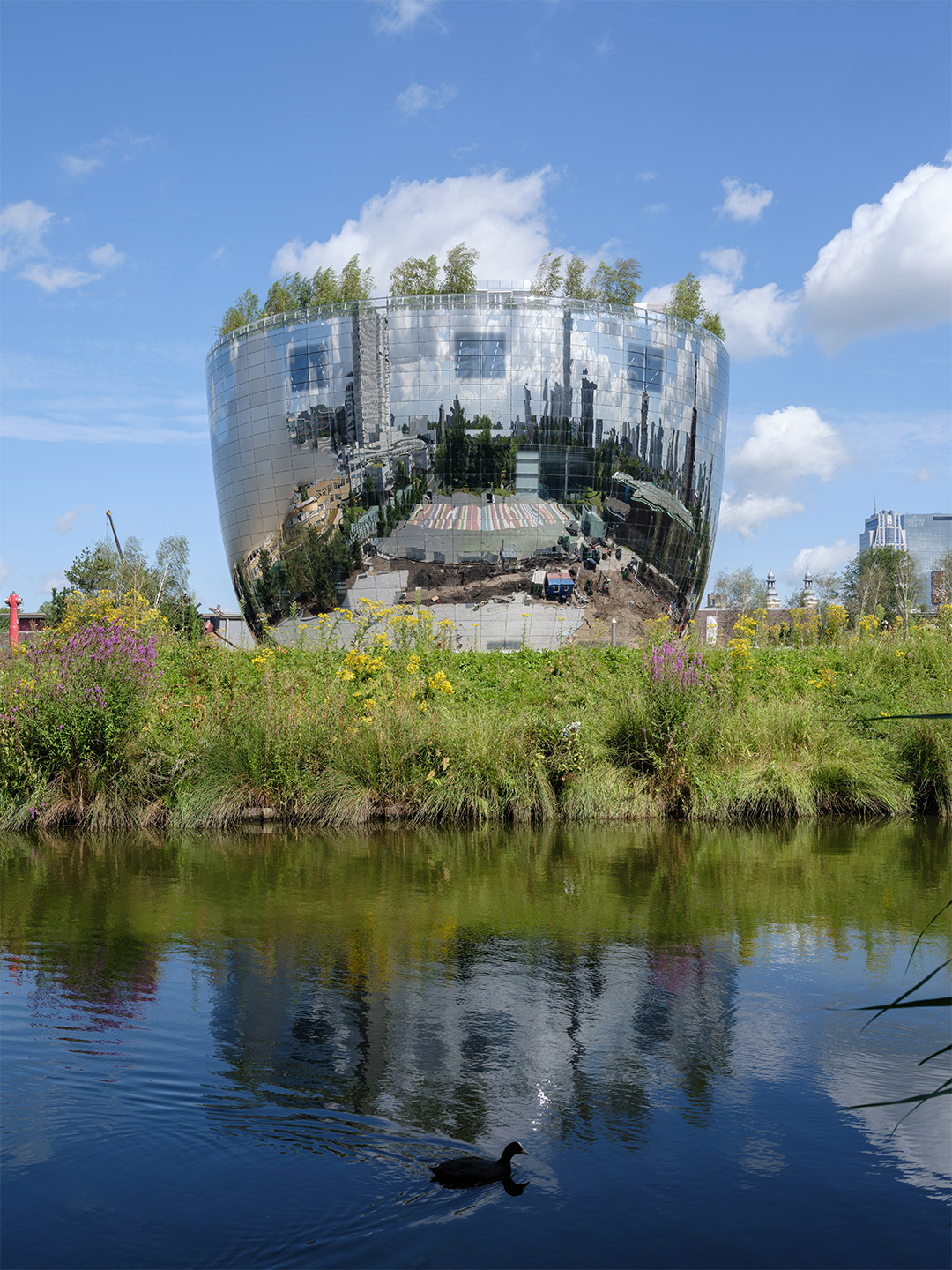
Depot Boijmans Van Beuningen in Rotterdam by MVRDV
Described as being “in the round” by the architects, the form of the 39.5-metre-high Depot is ovoid. It’s a deep bowl-like shape where the ground-level footprint is small and circular – mostly maintaining views and pedestrian routes through the Museumpark – while the roof area broadens in its circumference. Surrounded by artworks upon entry, visitors are led upwards through the building via five large zig-zagging stairways that are reminiscent of etchings by Italian archaeologist-architect Giovanni Piranesi. The crisscrossing staircases deliver visitors to exhibition rooms and curators’ studios, as well as to the rooftop and the atrium. The latter is filled with 13 glass display vitrines that show an evolving “lightly curated” selection of the Depot’s many treasures.
Since 99 percent of the building can be visited by the public, and the collection is completely accessible, the MVRDV team consider their design for the Depot “fully democratic”. But this level of transparency means that not everything is as highly polished as a typical gallery. As in a closed depot, the works of art are stored with efficiency in mind – they stand wrapped, hanging from moveable racks, displayed in glass cabinets or exhibited in one of the gigantic display cases suspended in the atrium. Prints, drawings and photographs are kept in enclosed spaces (but visitors can submit requests to view works from these collections) and the film and video archive can be viewed in special projection rooms.
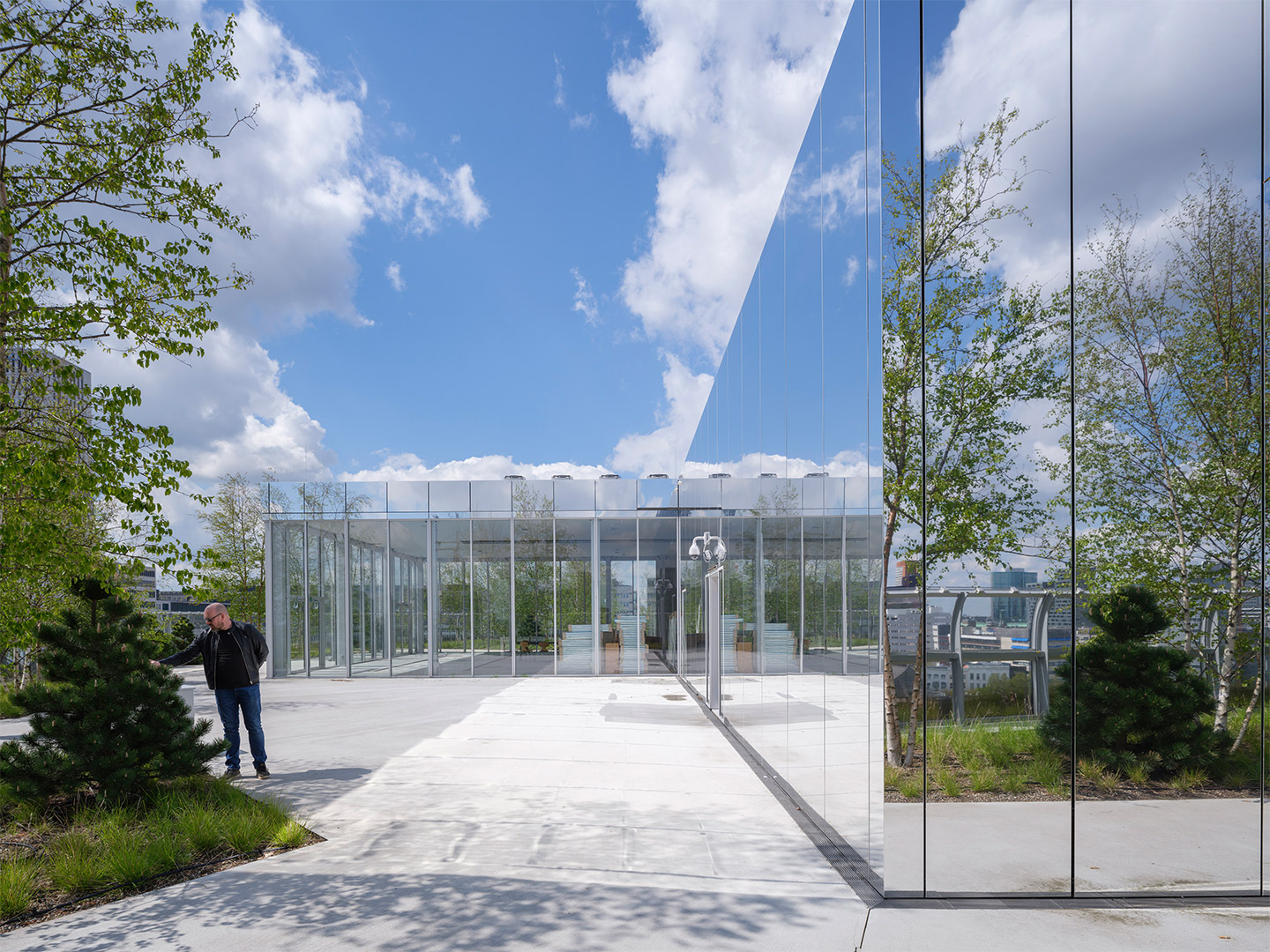
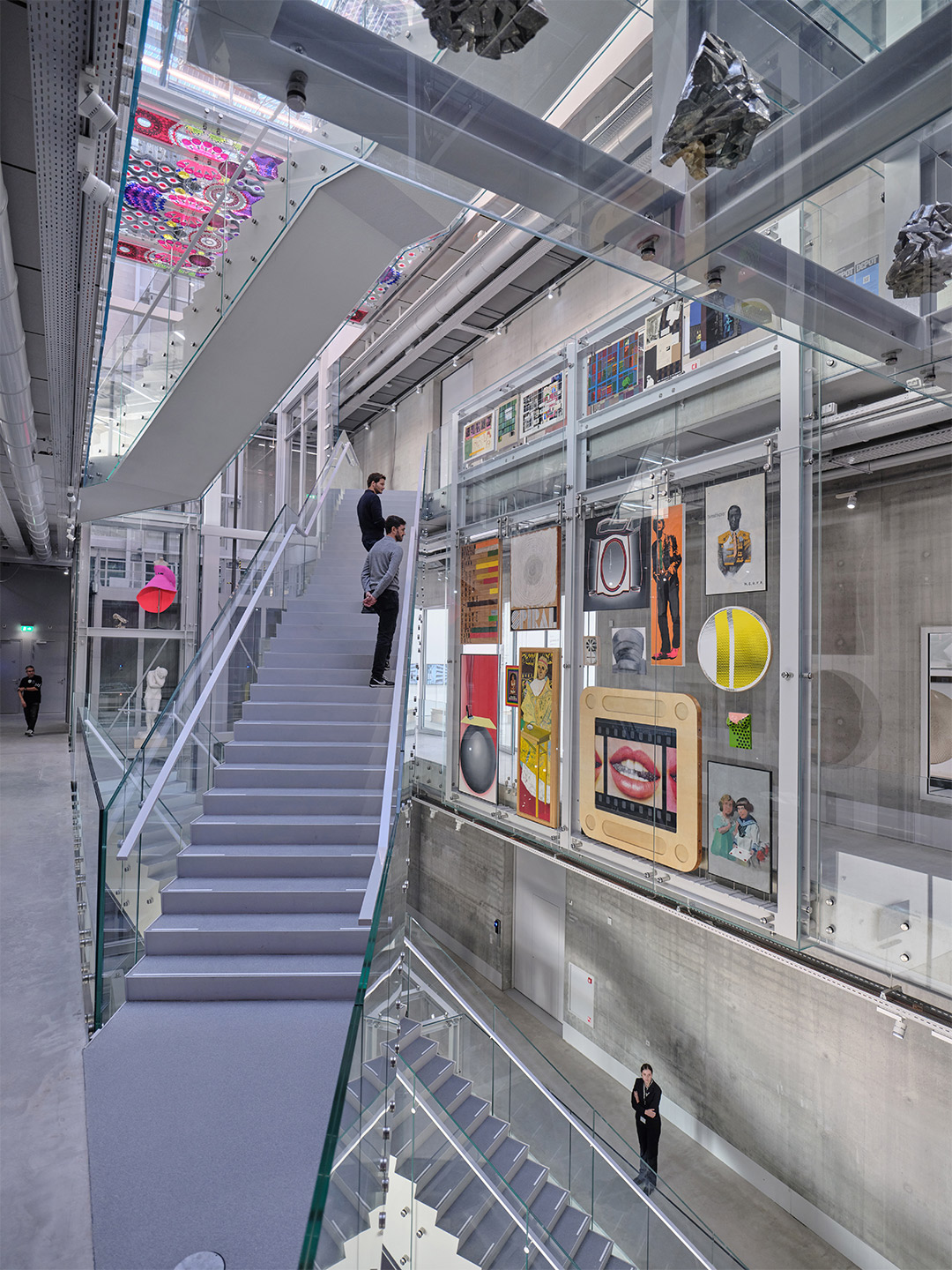
Artefacts are stored on the basis of climatic requirements rather than being curated by artistic movement or era. Each storage space is provided with a specific climate that is maintained by a climate control system. There are five different climate zones, suited to works of art produced with different materials: metal, plastic, organic/inorganic, black-and-white and colour photography. “This method of storing the art collection calls for specific climatic conditions in which the air is not overly cold, warm, humid or dry,” the architects explain.
Not to be overlooked, one of the building’s most striking features is its reflective facade, comprised of 6609 square metres of glass subdivided into 1664 mirrored panels. These panels were “adopted” by many inhabitants and cultural institutions of Rotterdam for 1000 euros each as a gesture of support for the Depot. The MVRDV team say the mirrored panels “ensure the integration of the design with its surroundings, by reflecting and thus honouring the activity and the nature of the Museumpark” which was designed by landscape architect Yves Brunier with OMA in the nineties.
The parkland space lost by the footprint of the Depot building has been replaced with more open public space, by way of a “rooftop forest” populated by 75 multi-stemmed birch trees, planted alongside fir trees and grasses. The birches were bred in a special tree nursery for three years before they were planted on the rooftop terrace in the spring of 2020. Accessible via an express lift, the rooftop is situated on the sixth floor of the Depot, at a height of about 35 metres, offering visitors breathtaking views across the city of Rotterdam.
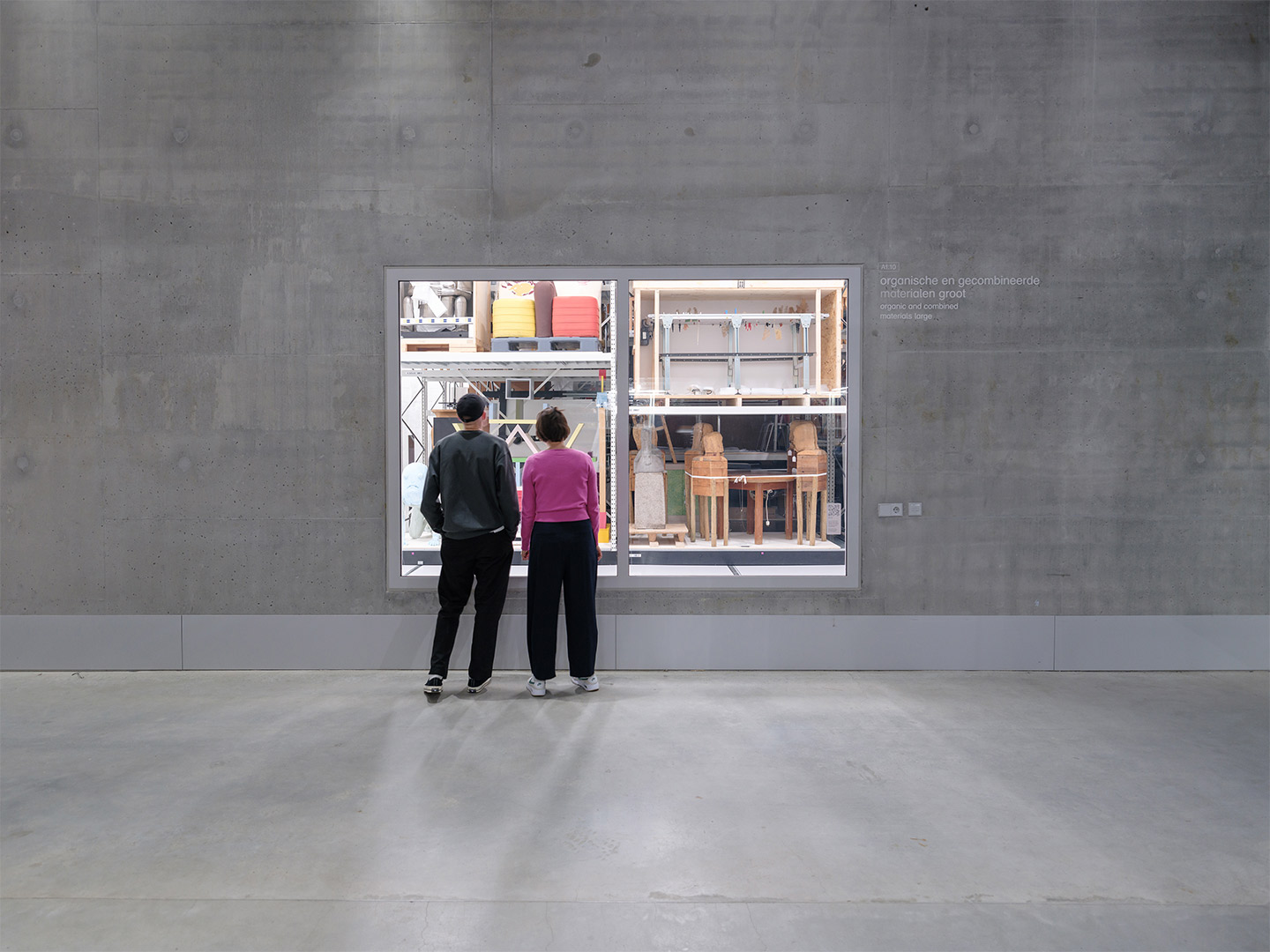
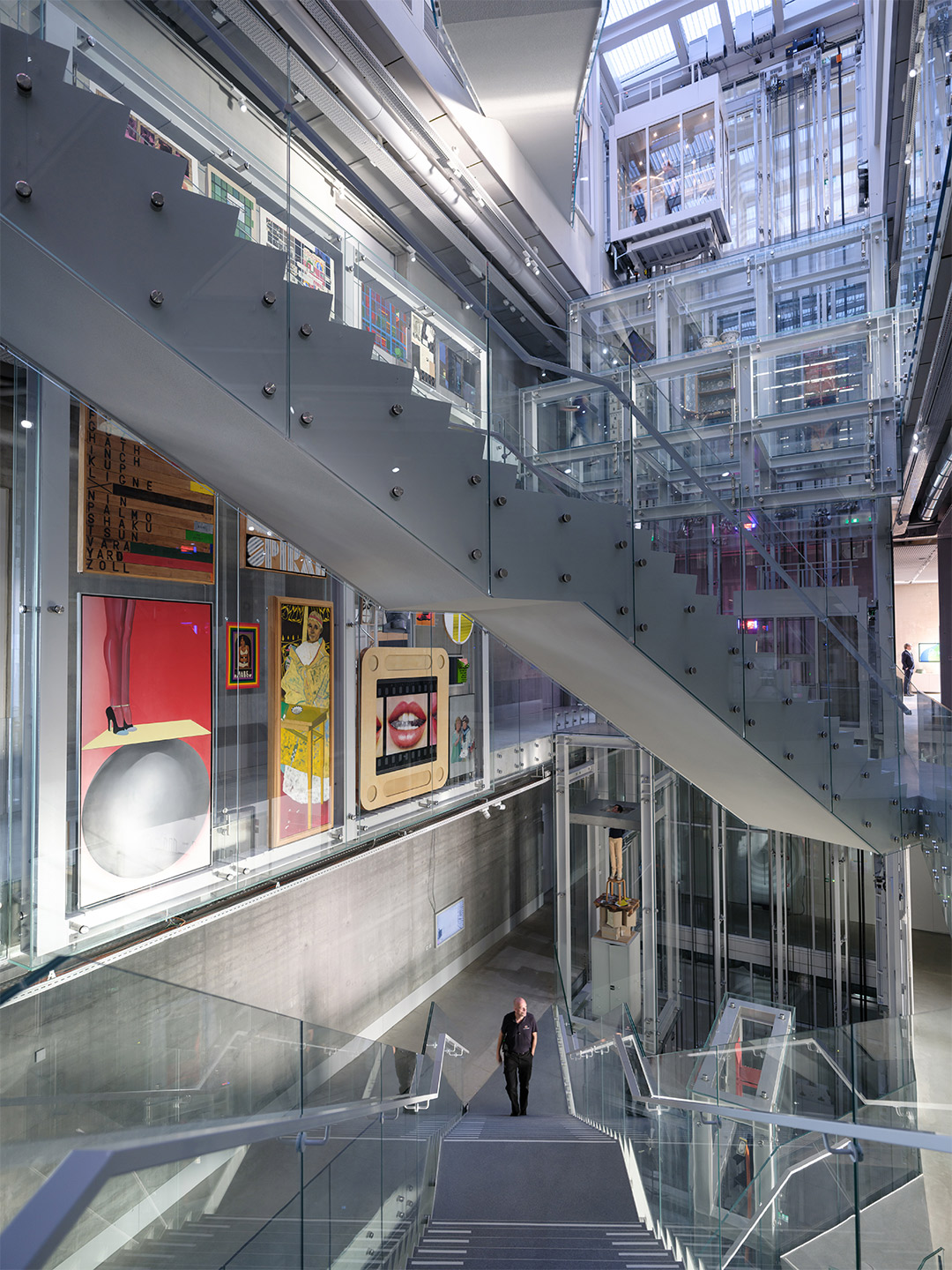
When it comes to sustainability, the Depot strives to reduce the use of energy and water during its operation. A combination of geothermal heat exchange, solar panels, LED lighting and high-performance insulation makes the building “energy neutral” with regards to building-related energy consumption. Rainwater will be stored in the basement and used for irrigation and toilet facilities, reducing the building’s water consumption. “This water storage, combined with the green roofs, makes water run-off minimal, with any remaining run-off directed into the pond of Het Nieuw Instituut, which is converted into a water basin for the surroundings,” say the MVRDV team. “In this way, the Depot can be disconnected from the sewage system for rainwater.”
While the facility’s core task is to simultaneously store and display art, the architects designed the Depot as a canvas for other creatives as well. The entrance and atrium were developed in close collaboration with local artists John Körmeling and Marieke van Diemen; the interior design of the rooftop restaurant is by Amsterdam-based firm Concrete; and a permanent artwork by Swiss visual artist Pipilotti Rist is projected onto the building’s side. Expected to attract up to 250,000 visitors per year, including tourists, school groups and Rotterdammers, Depot Boijmans Van Beuningen has drawn the attention of museum officials globally. It’s a place where the world of art-collecting is intertwined with visitor circulation, ensuring the city of Rotterdam’s collection is kept safe and on-show for generations to come.
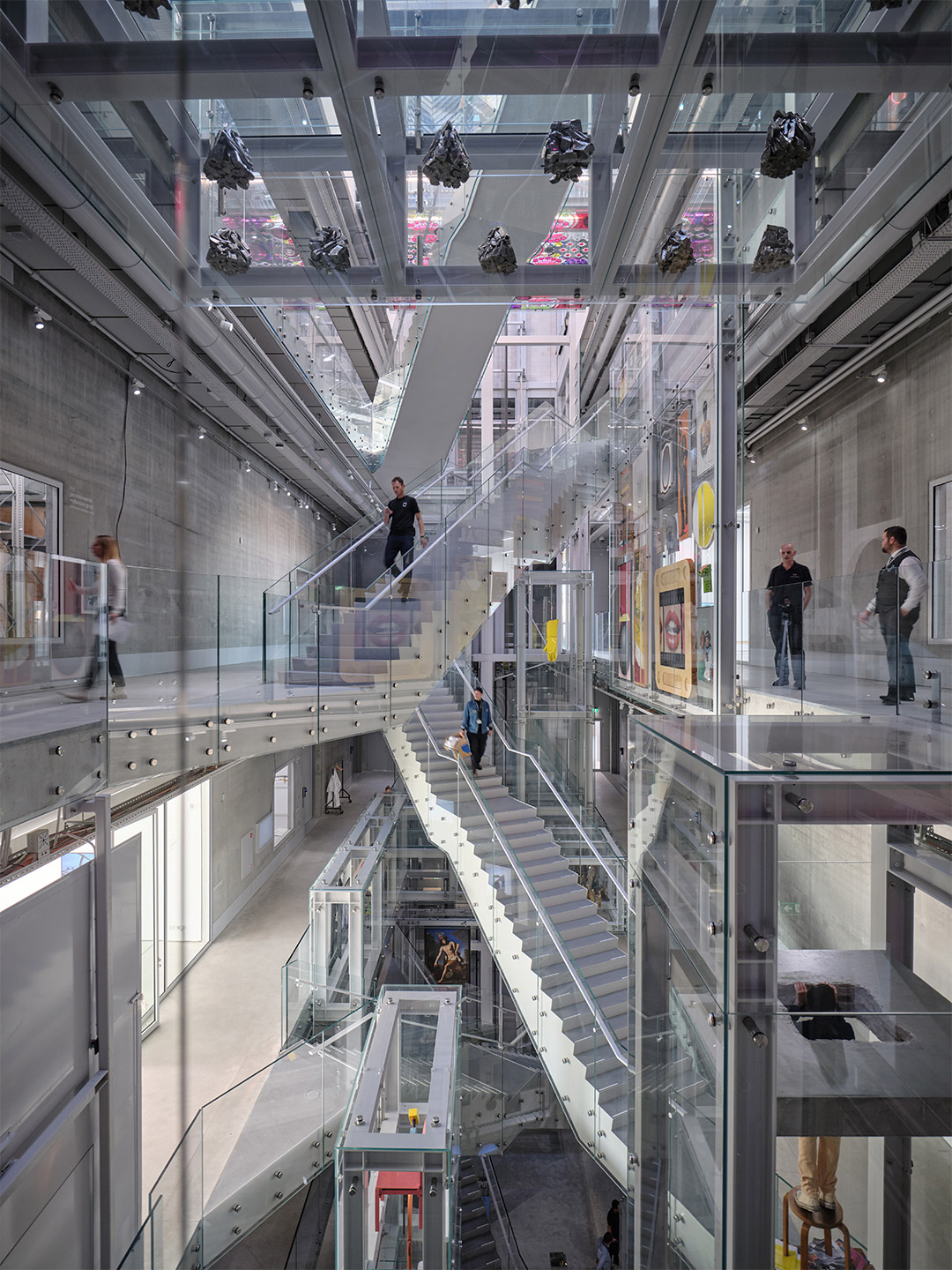
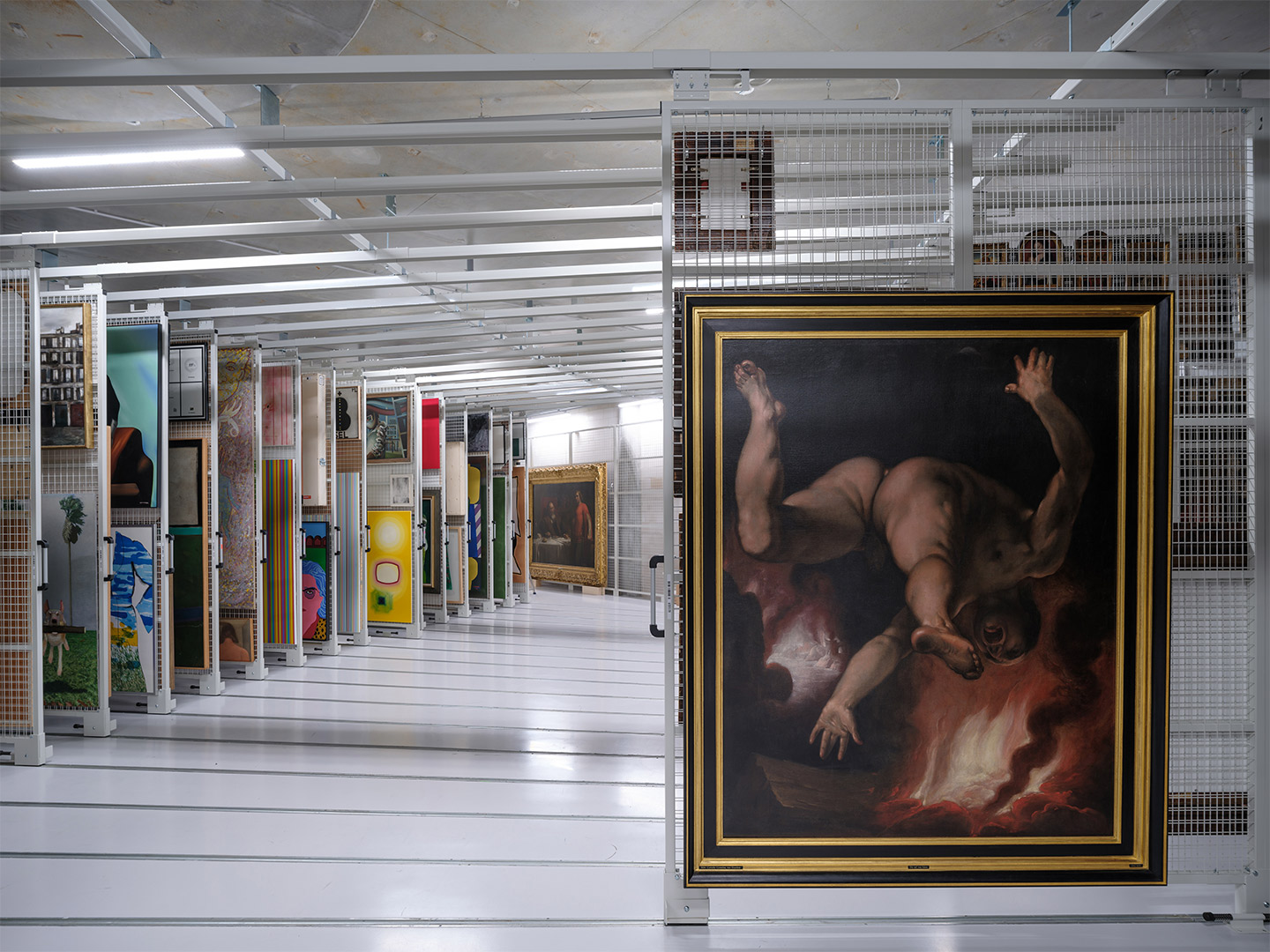
Visitors to the Depot can expect to immerse themselves in the complete backstage realm of the institution, and experience what maintaining and caring for an invaluable art collection actually entails.
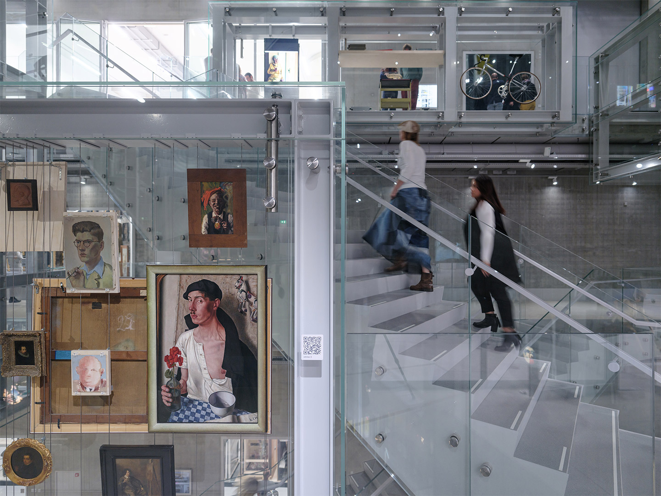
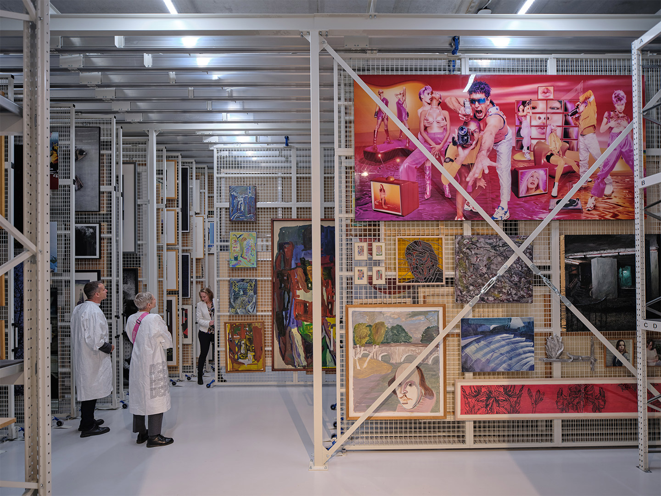
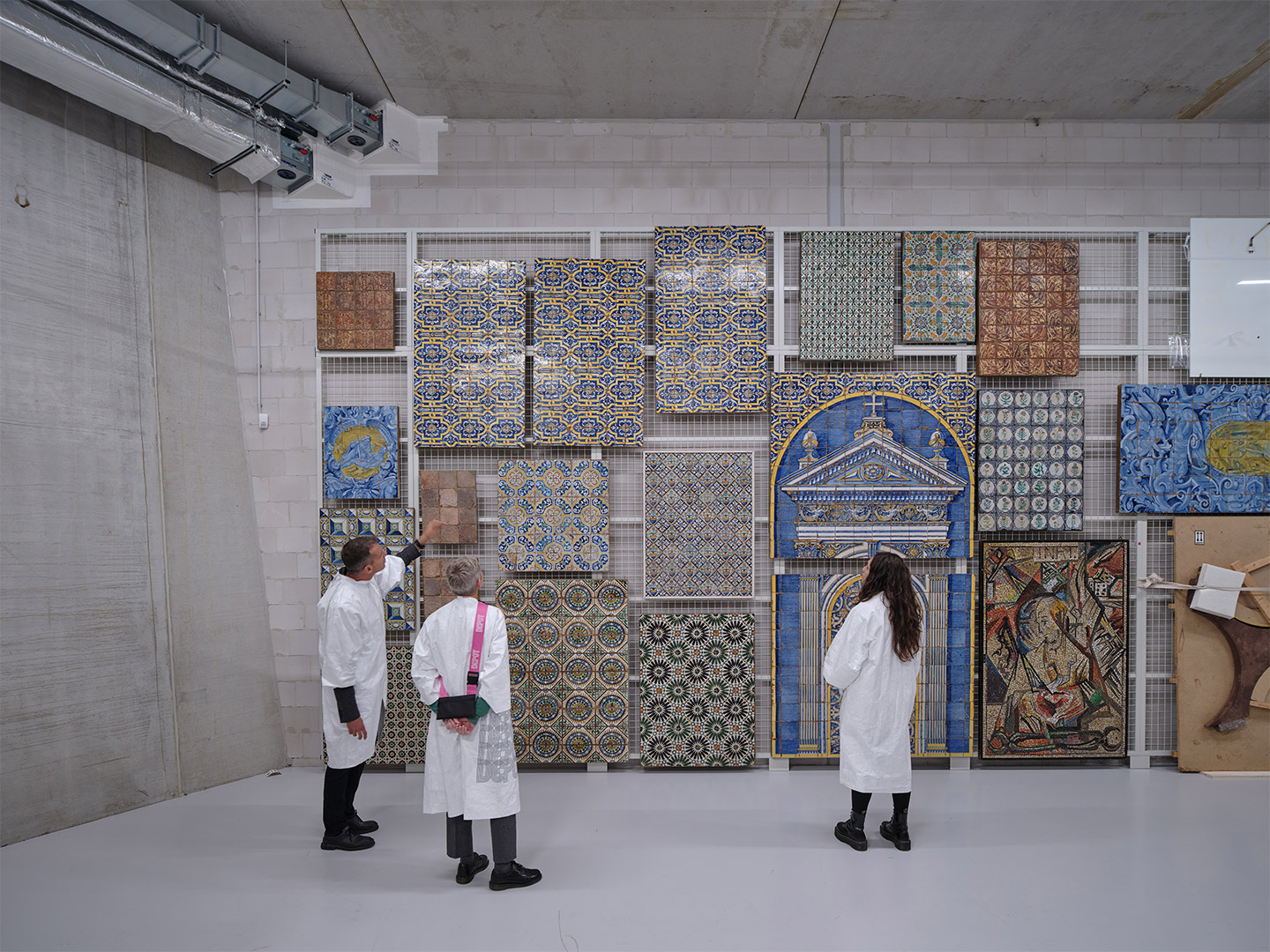
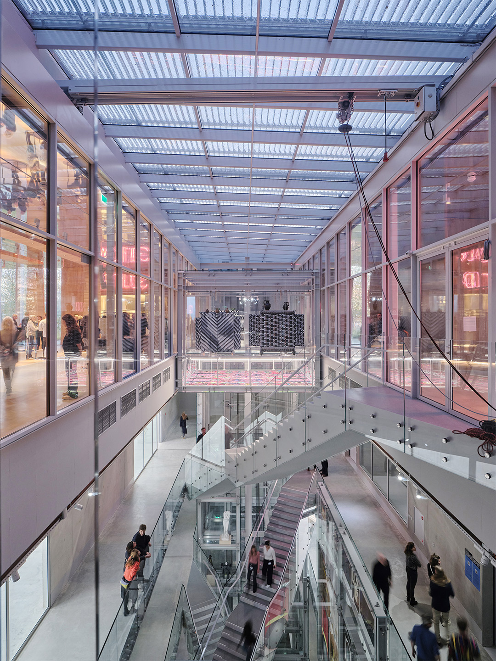
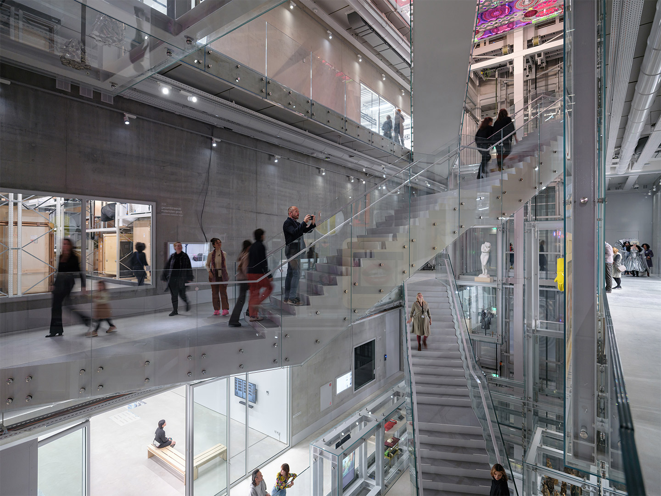
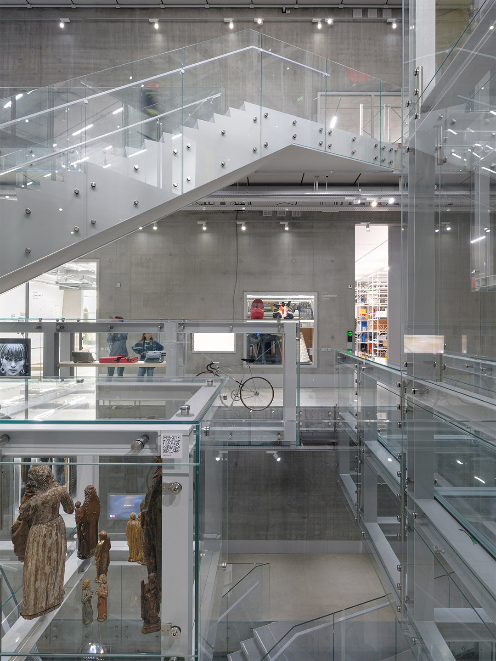
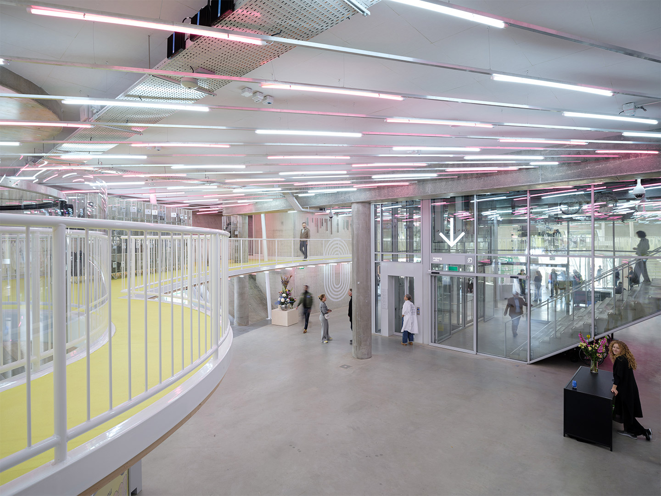
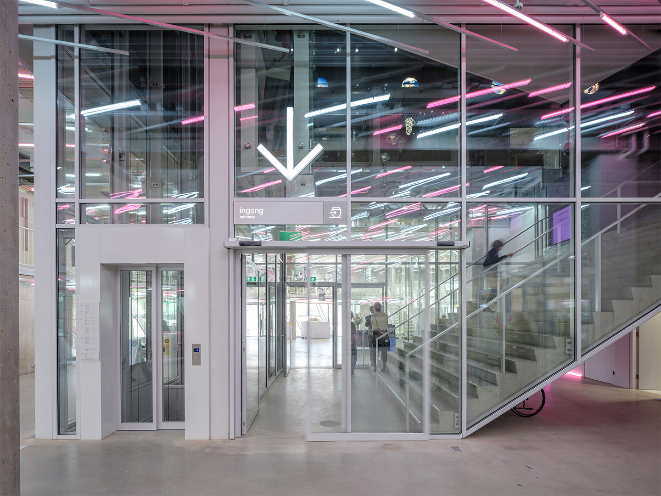
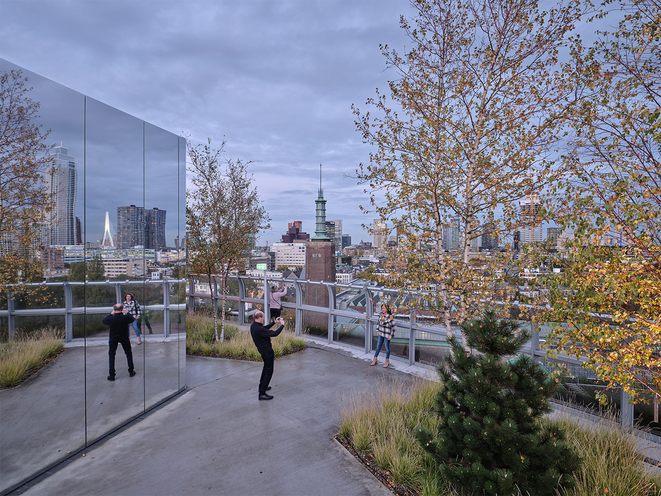
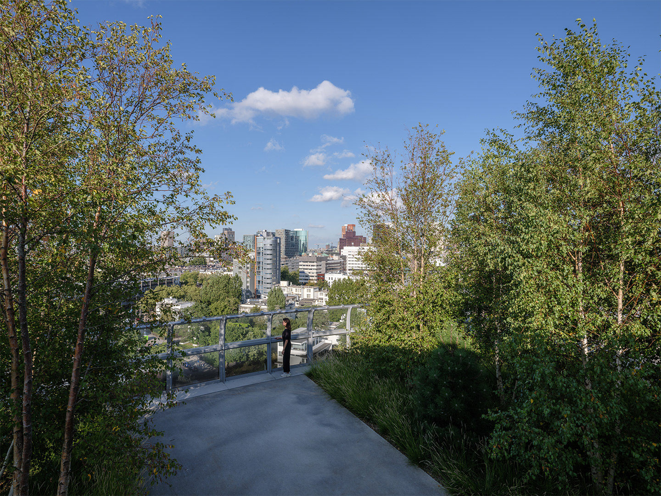
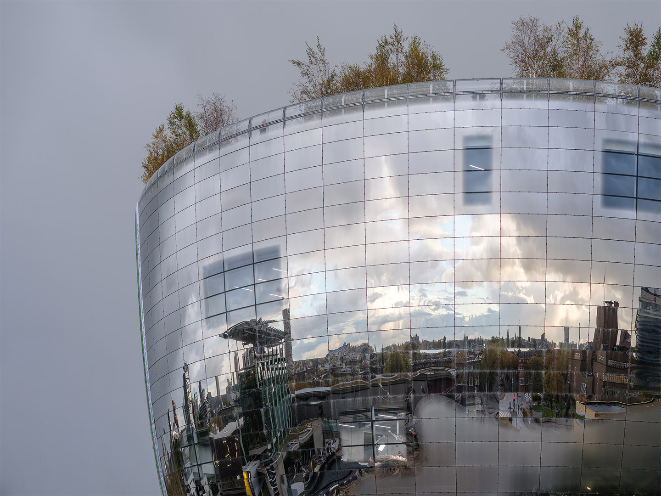
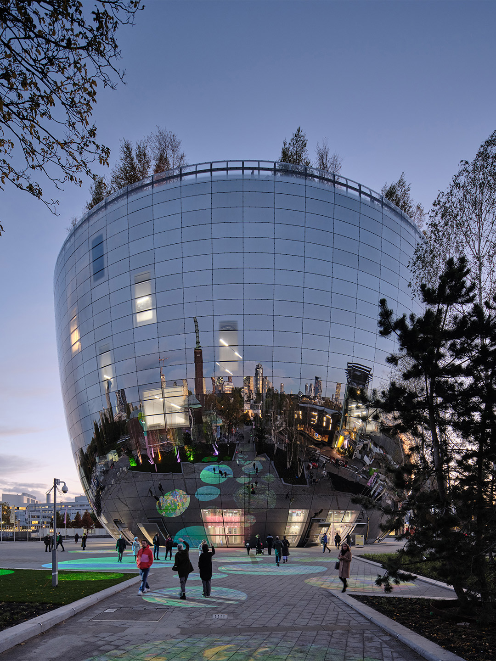
Catch up on more architecture, art and design highlights. Plus, subscribe to receive the Daily Architecture News e-letter direct to your inbox.
