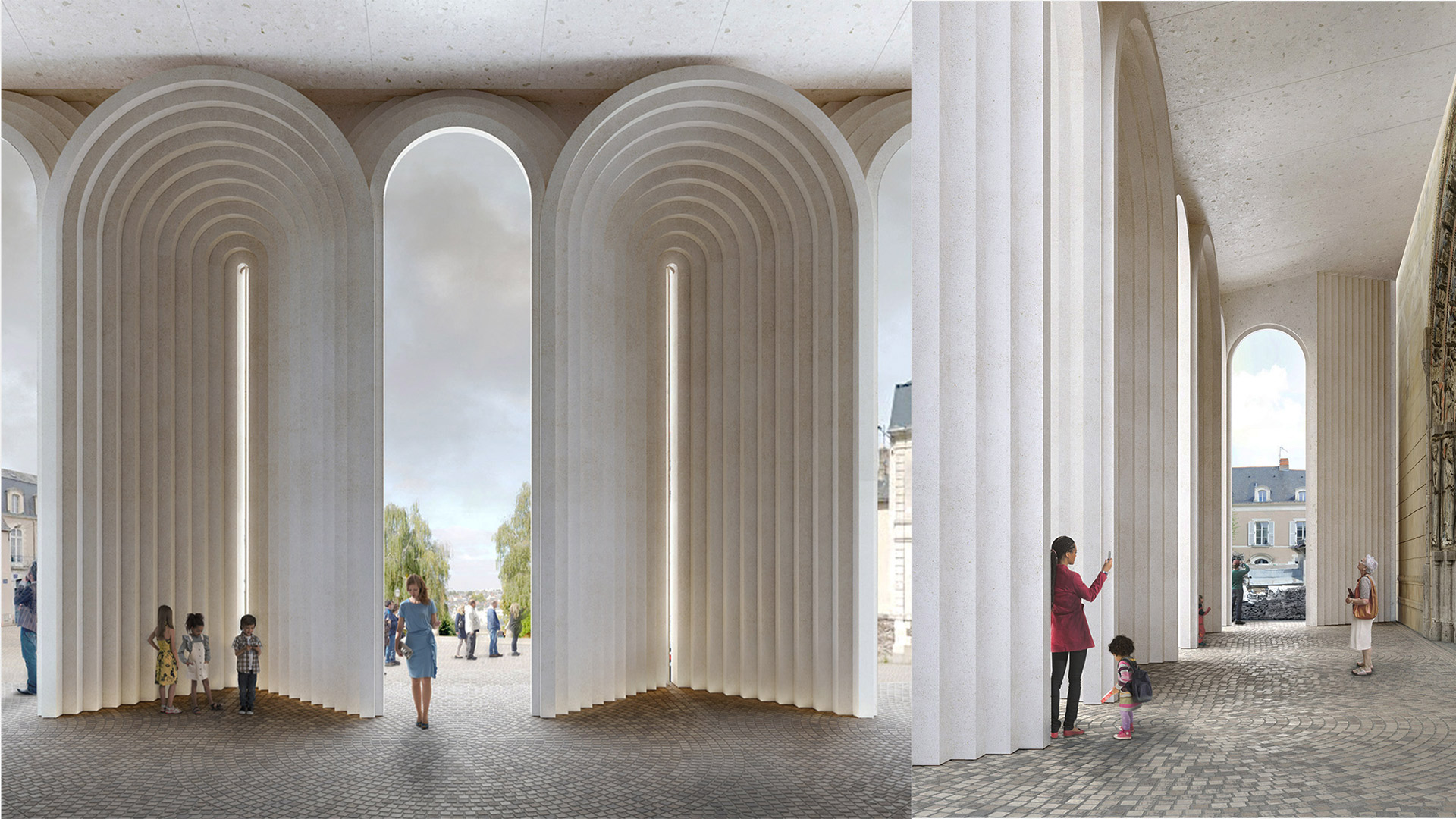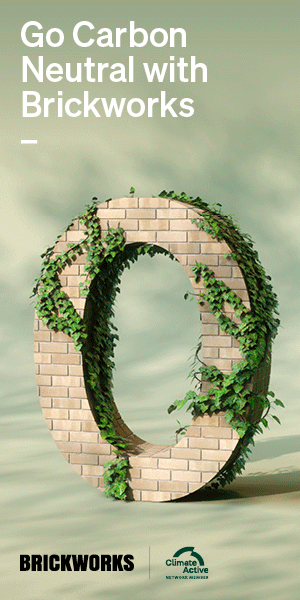When asked to design a contemporary threshold charged with the protection of the western portal of the Saint-Maurice Cathedral in Angers, a medieval town 250 kilometres southwest of Paris, the architects from Kengo Kuma and Associates (KKAA) say they were confronted with one main challenge: “to create a harmonious dialogue between a contemporary creation whilst preserving Middle-Age architectural heritage”.
The sudden need to shelter the portal and its intricate stonework follows the discovery of precious polychromatic sculptures that date back to medieval times, as well as examples from more modern periods, up to the 17th century. “The uniqueness of this portal, dating from the 12th century, is represented by these multi-coloured stone relics typical of the Middle Ages, and only a new construction will be able to preserve it sustainably,” suggest the KKAA team.
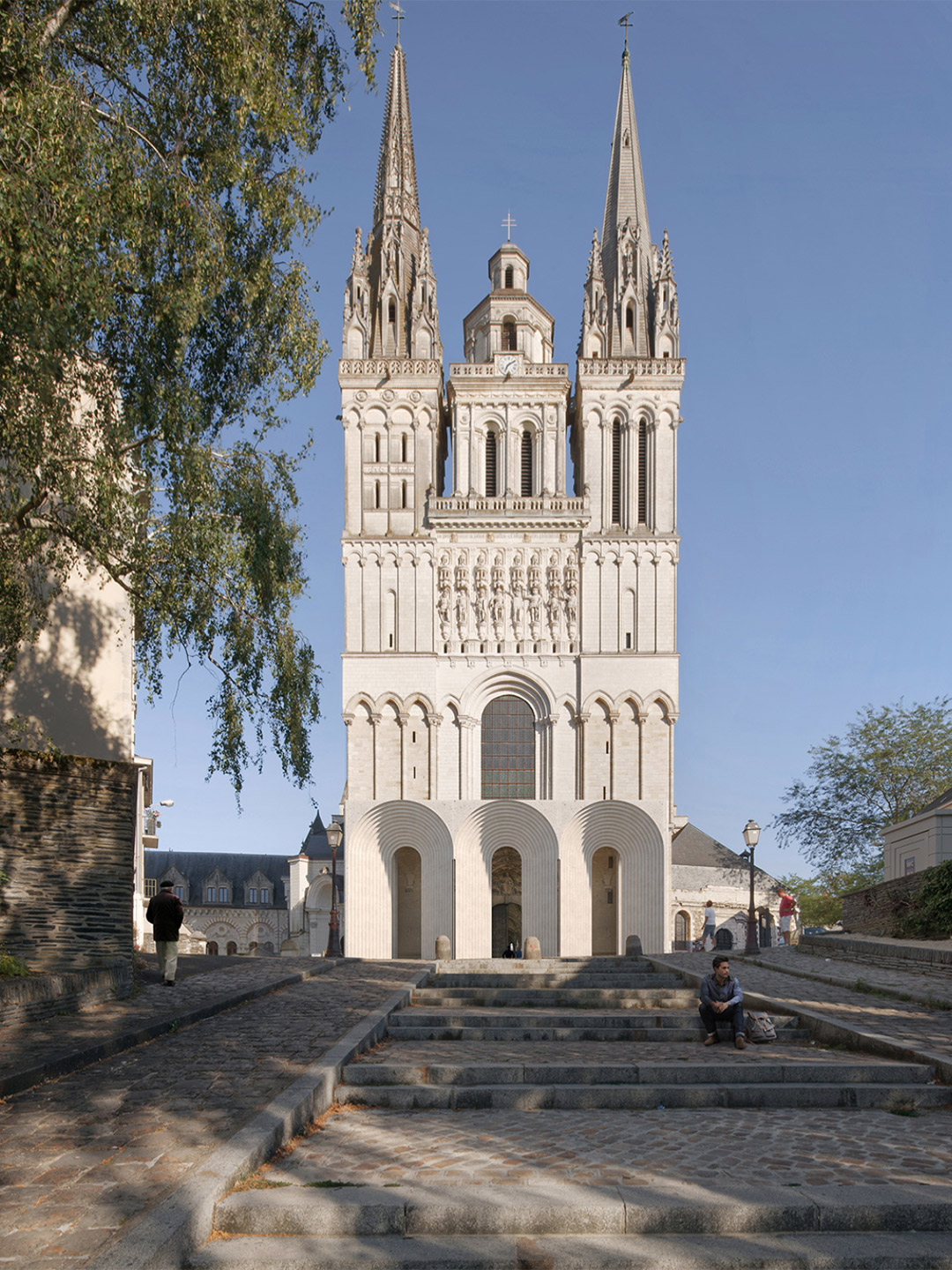
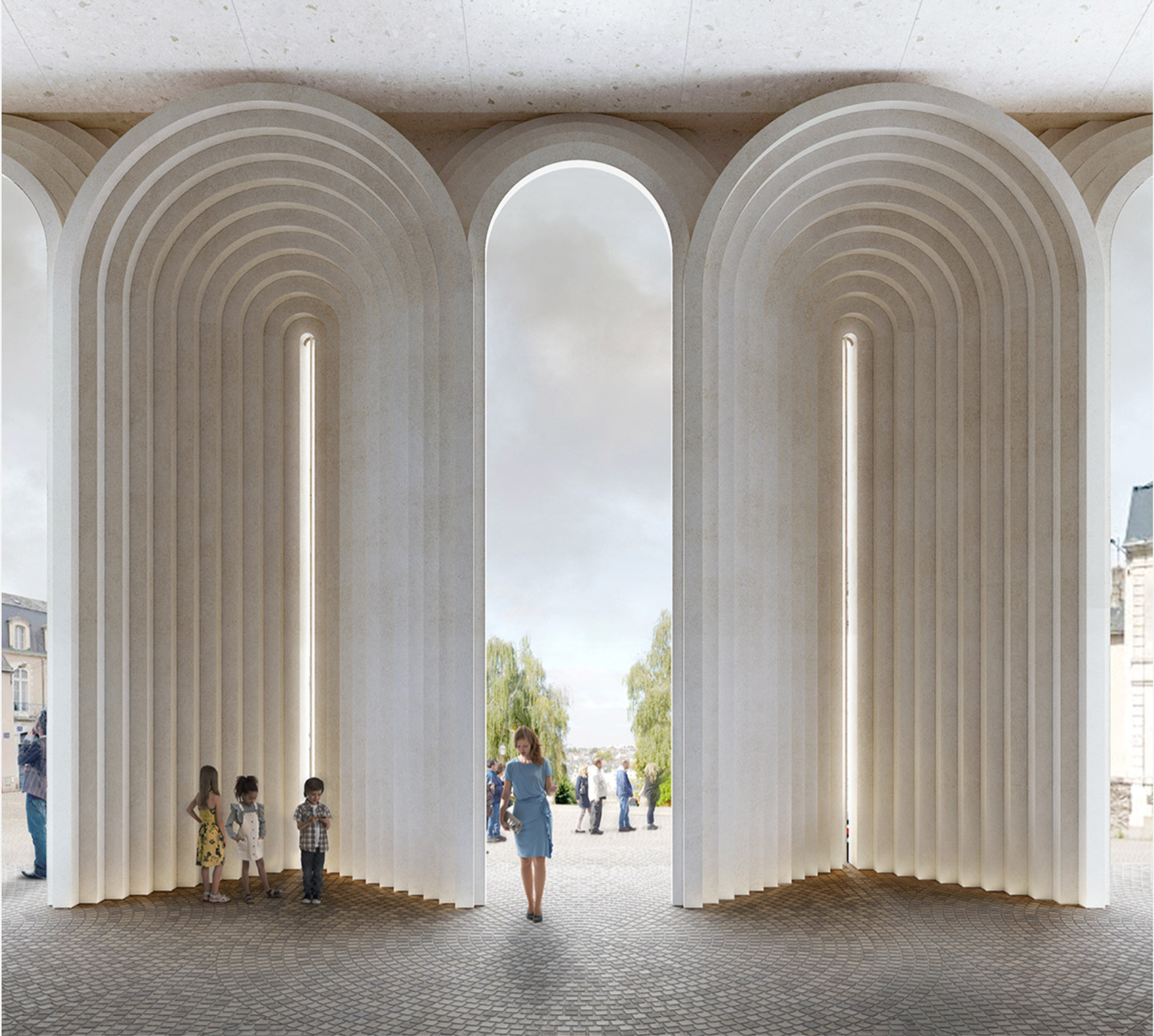
La Galilée pavilion at Cathédrale Saint-Maurice in Angers by Kengo Kuma
But to introduce a new structure that felt befitting of the cathedral’s majesty – without leaning into the realm of imitation – the architects say they needed to simulate a little time travel. “We wanted to put ourselves in the shoes of the builders of the Middle Ages and to create a regulatory framework, using compasses, thus generating the proportions which lead to unity,” they explain. “All this is achieved using the finest stone processes possible which then frees itself from the thick walls of the cathedral built in stereotomy.”
Working alongside heritage architects Vincent and Martin Brunelle, KKAA devised a portico that appears as a simple rectangular volume. Given the name La Galilée (translating to ‘narthex’ – a vestibule along the facade of an early Christian or Byzantine church), the new addition is at once sympathetic and bold. It’s a pavilion-like gesture where a facade of three stepped archways (joined by two additional archways when viewed from the inside) echoes the geometry of the surrounds, safely protecting the ancient portal for generations to come.
La Galilée by Kengo Kuma (at Cathédrale Saint-Maurice in Angers) is expected to be completed and open to the public in 2024.
We wanted to put ourselves in the shoes of the builders of the Middle Ages and to create a regulatory framework, using compasses, thus generating the proportions which lead to unity.
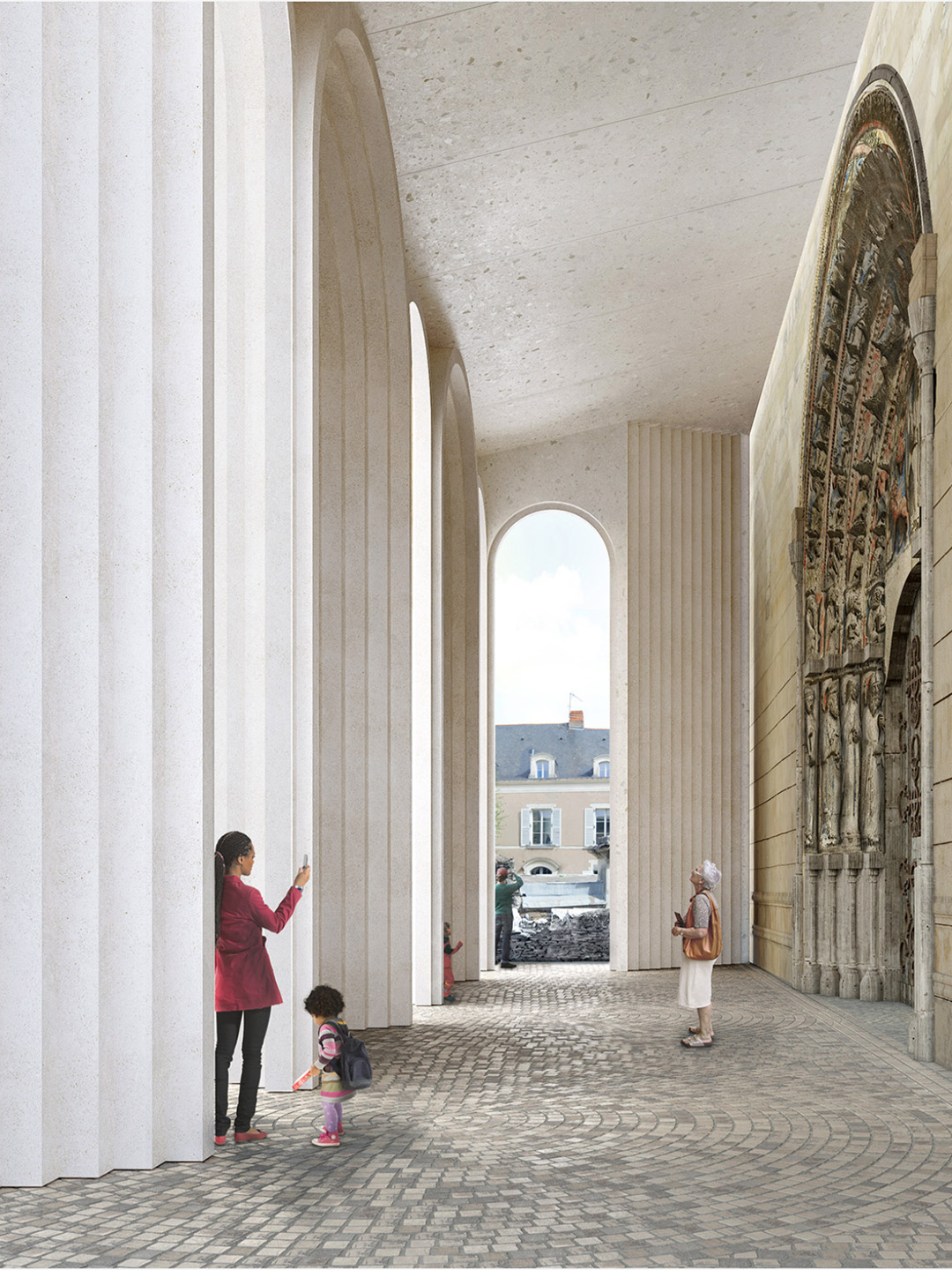
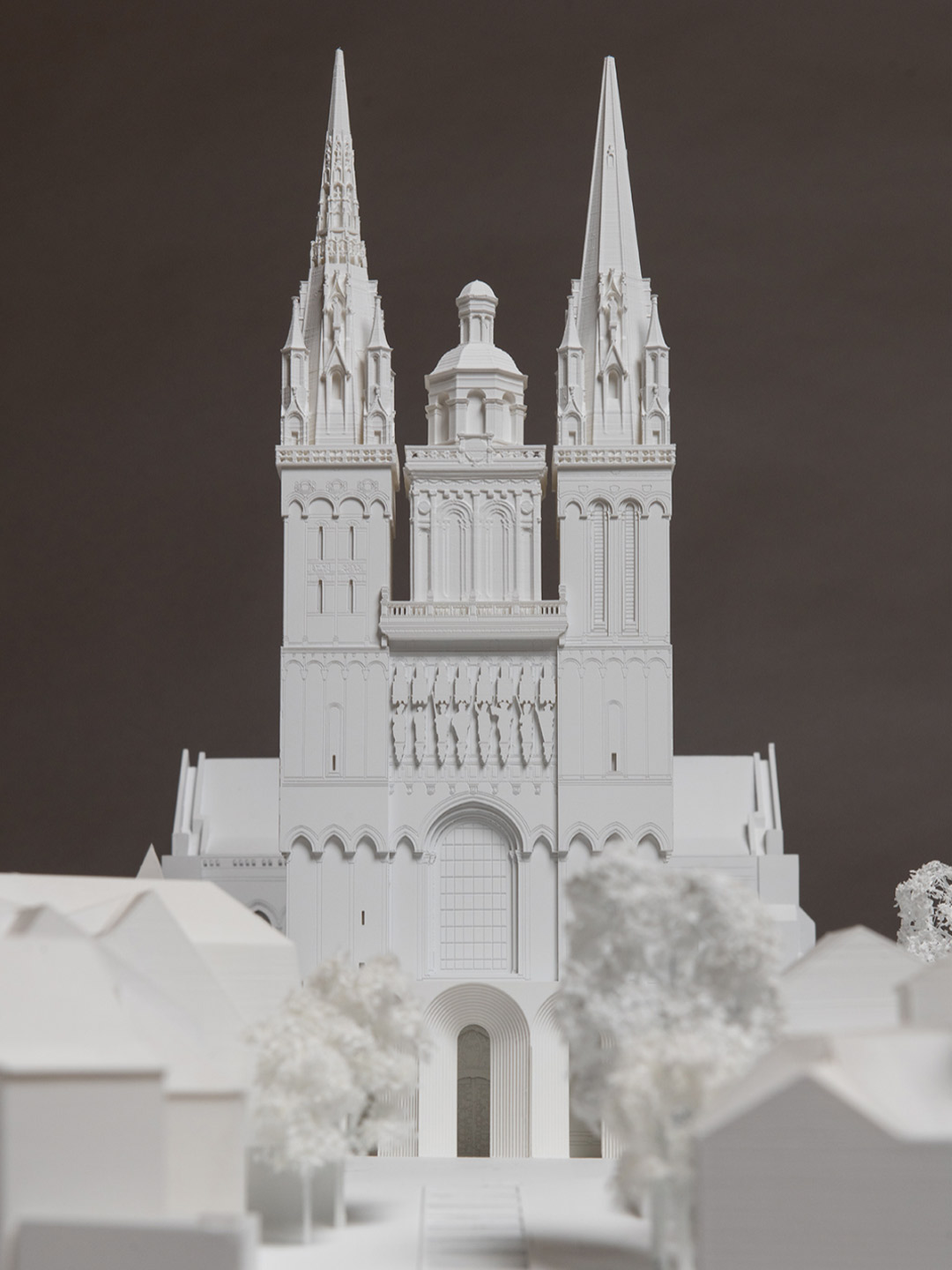
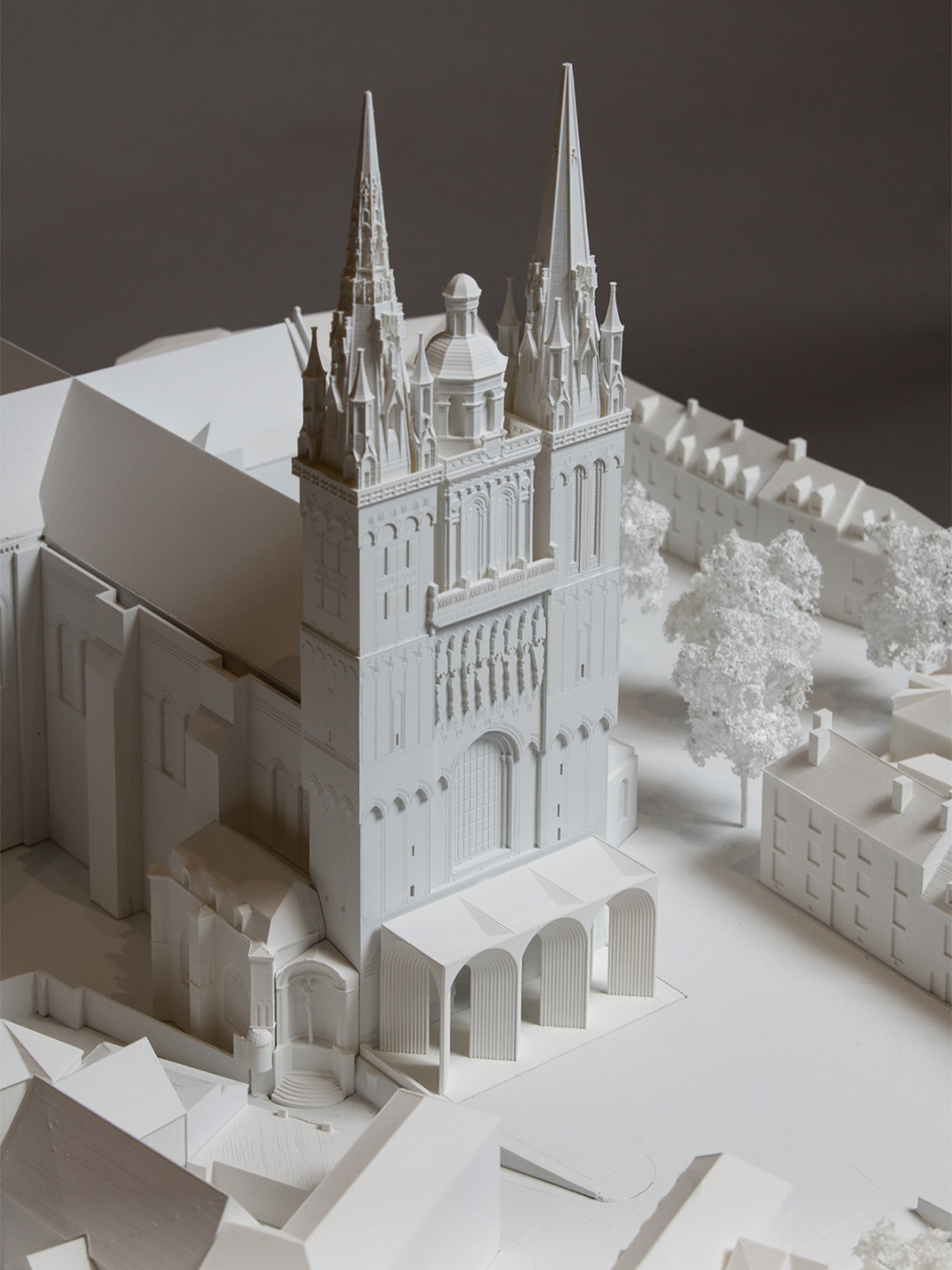
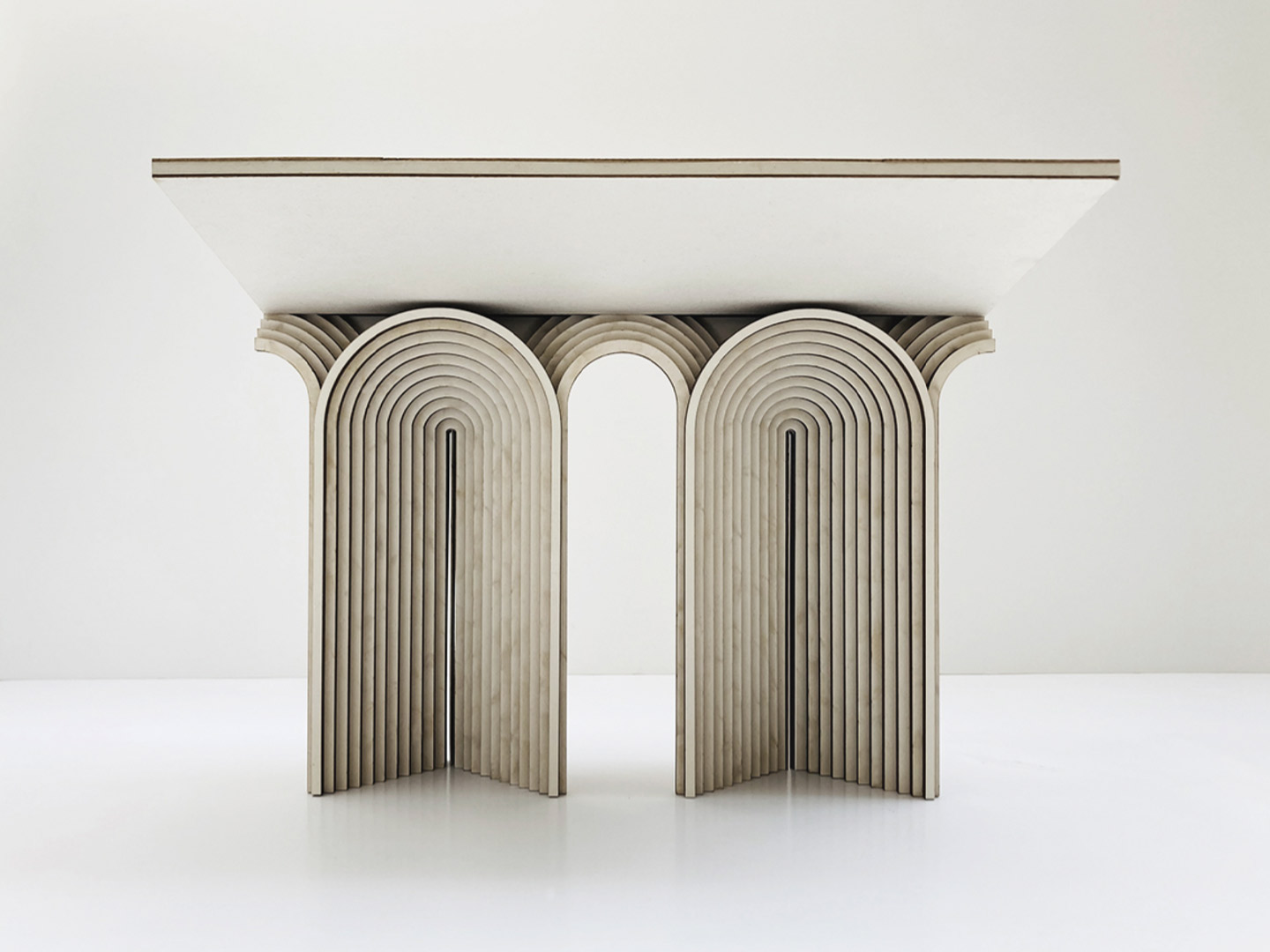
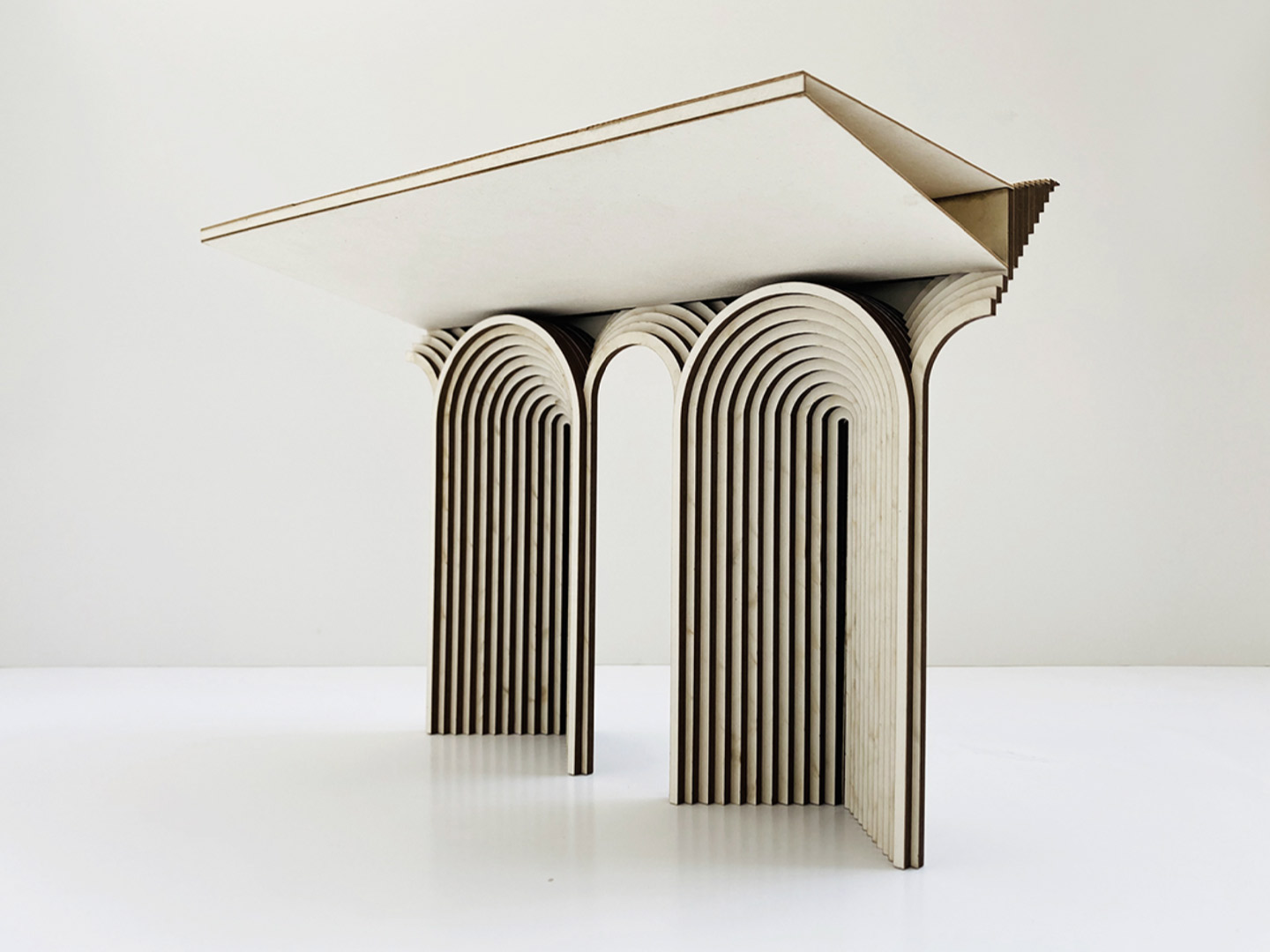
Catch up on more architecture, art and design highlights. Plus, subscribe to receive the Daily Architecture News e-letter direct to your inbox.
