News
Trending, breaking and noteworthy design news from Australia and beyond.
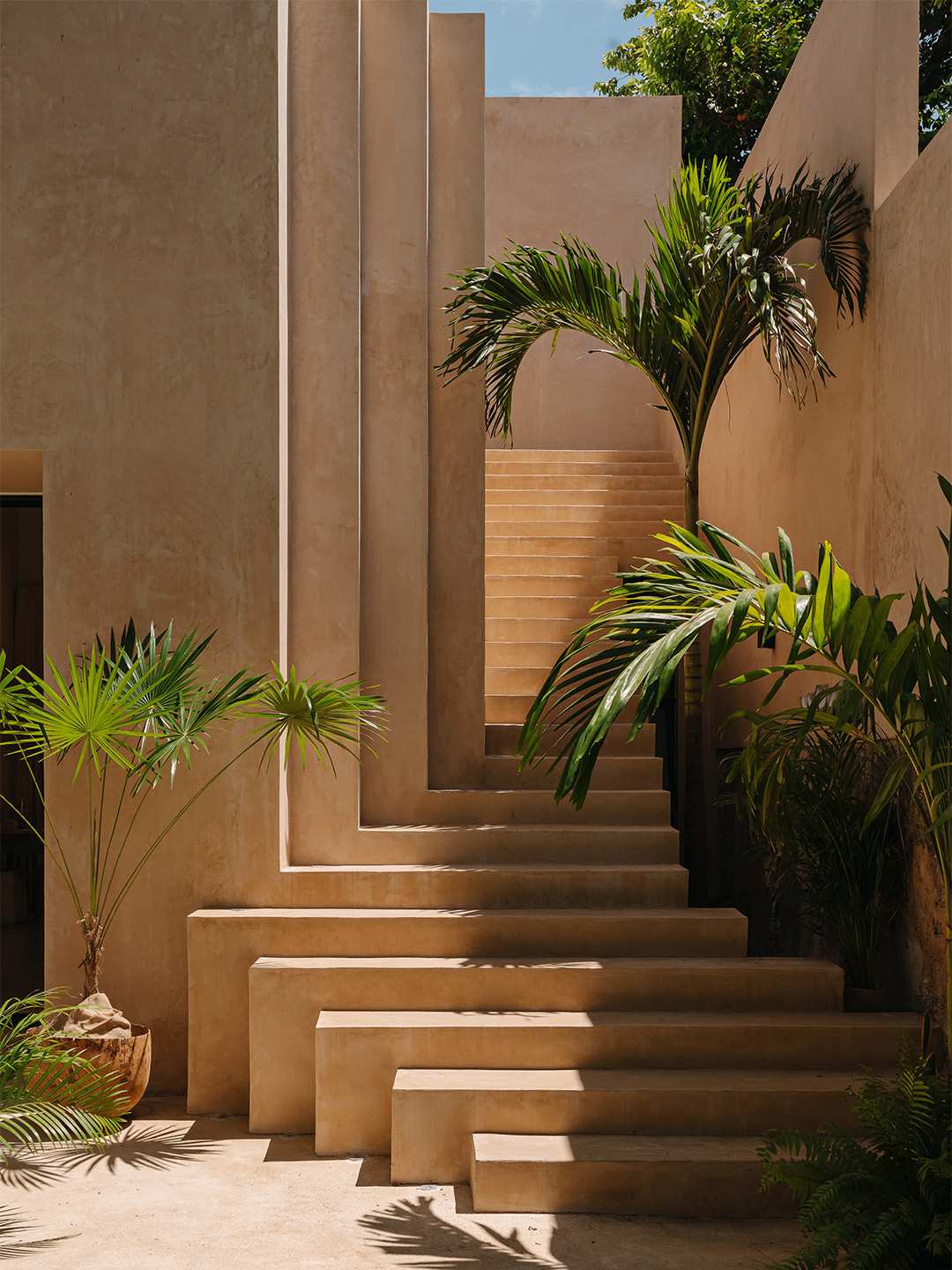
Home tour: A lush oasis rests at the heart of Casa Huolpoch in Mexico
Chukum is a gently textured finish named after its main ingredient (resin from chukum trees that are endemic to the Yucatan region of Mexico), which is mixed with limestone to create a type of stucco. At Casa Huolpoch, this finish dominates the exterior, particularly around the pool and on the facades of the two dwellings. […]
Architecture
December 10, 2021
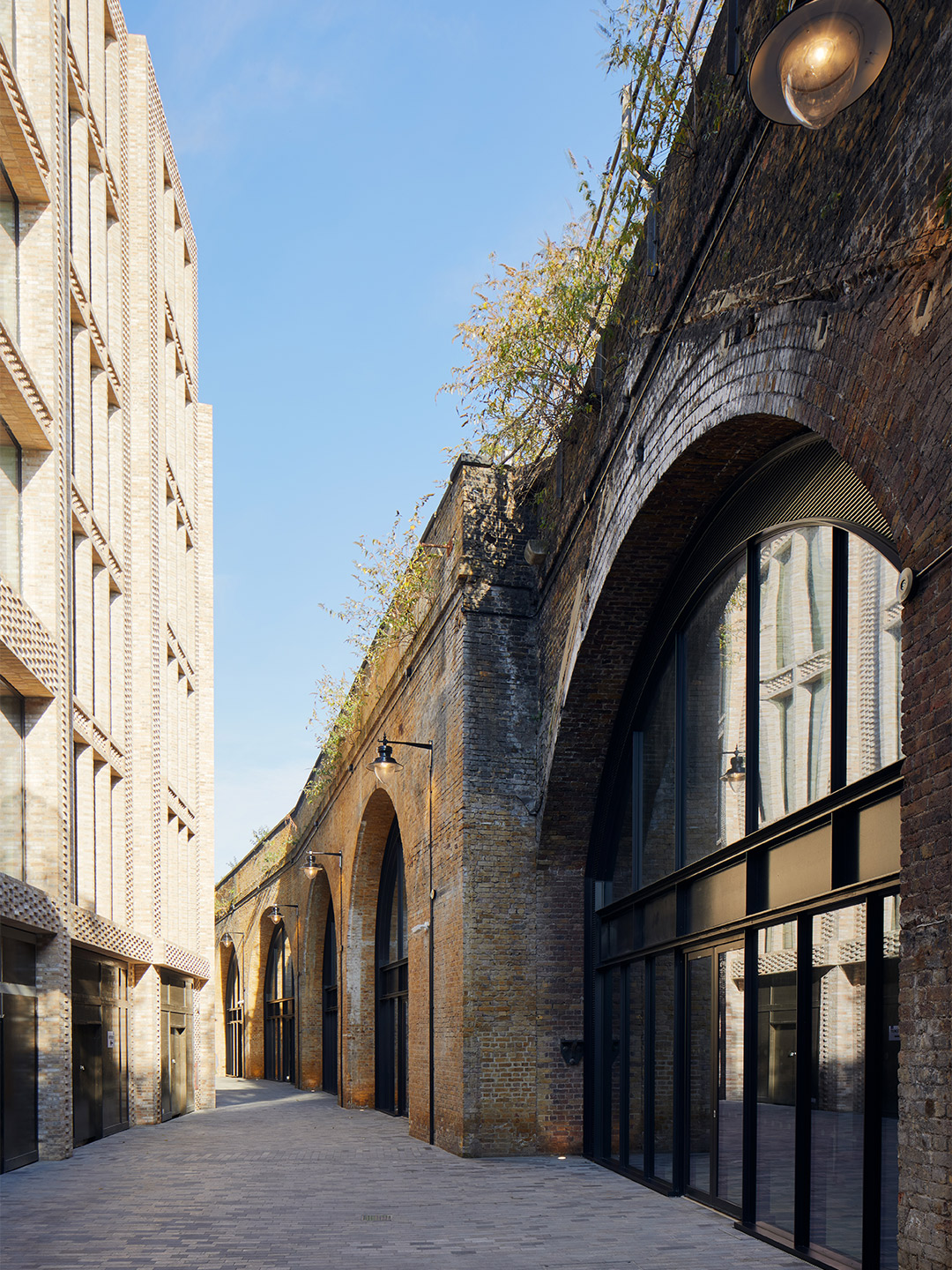
First look: Borough Yards in London prepares to welcome visitors
Tracing the path of a long-forgotten medieval-era street pattern, the Borough Yards project connects Borough Market to Clink Street and the River Thames. Along the route, a series of out-of-service warehouses, brick-lined archways and viaducts have been transformed into new and useable spaces. Developed by investment firm MARK and designed by London-based studio SPPARC, the […]
News
December 10, 2021
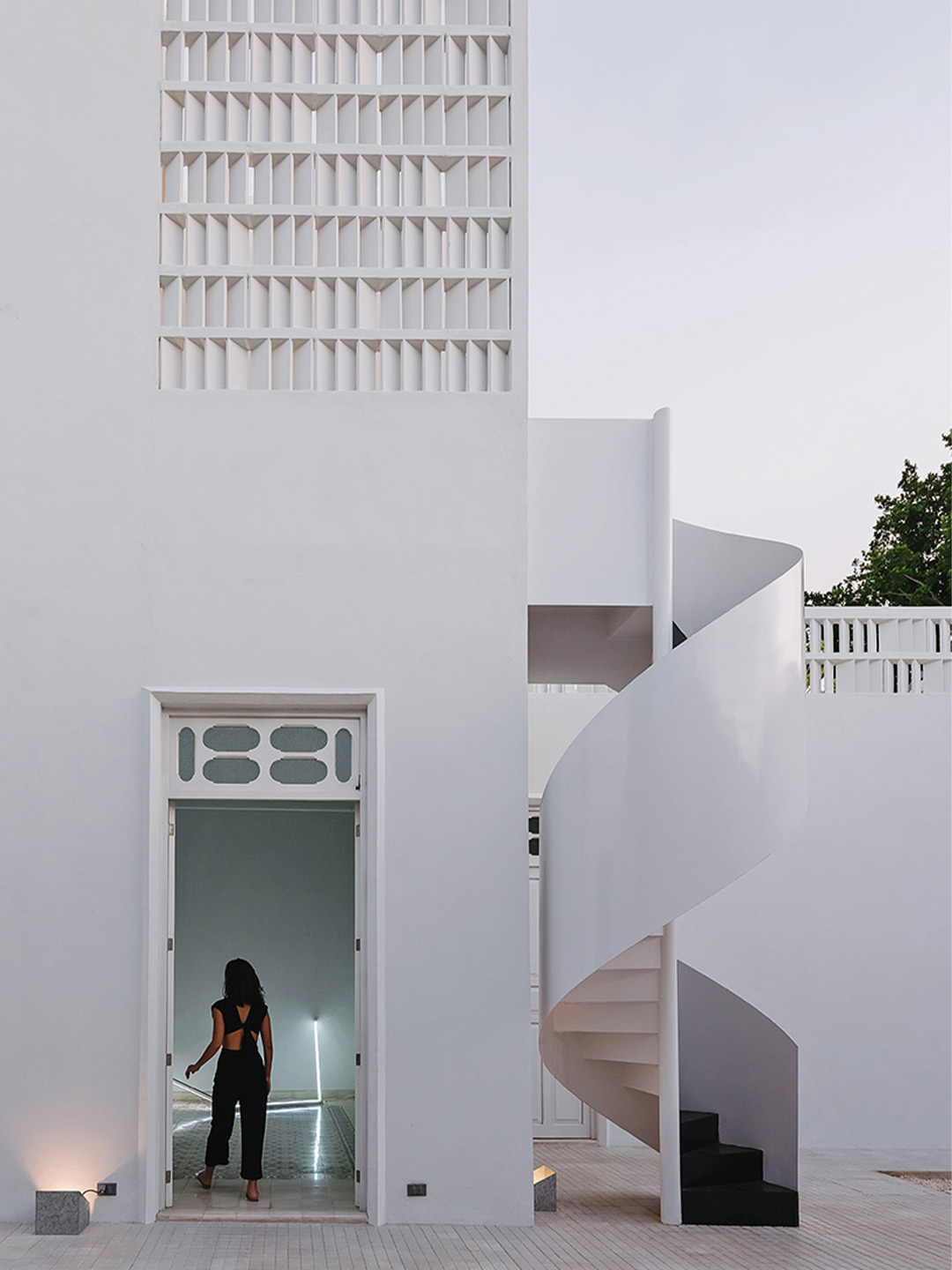
Gallery of light: Filux Lab in Yucatán celebrates illuminating artists
Four years later, after the Festival of Lights had grown and evolved, it inspired the opening of Filux Lab in 2019. Situated in the city of Mérida, Yucatán, the lab inhabits a sensitively renovated colonial-style house that now acts as a versatile creative space, functioning most significantly as a gallery, as well as a workshop […]
Exhibitions
December 9, 2021
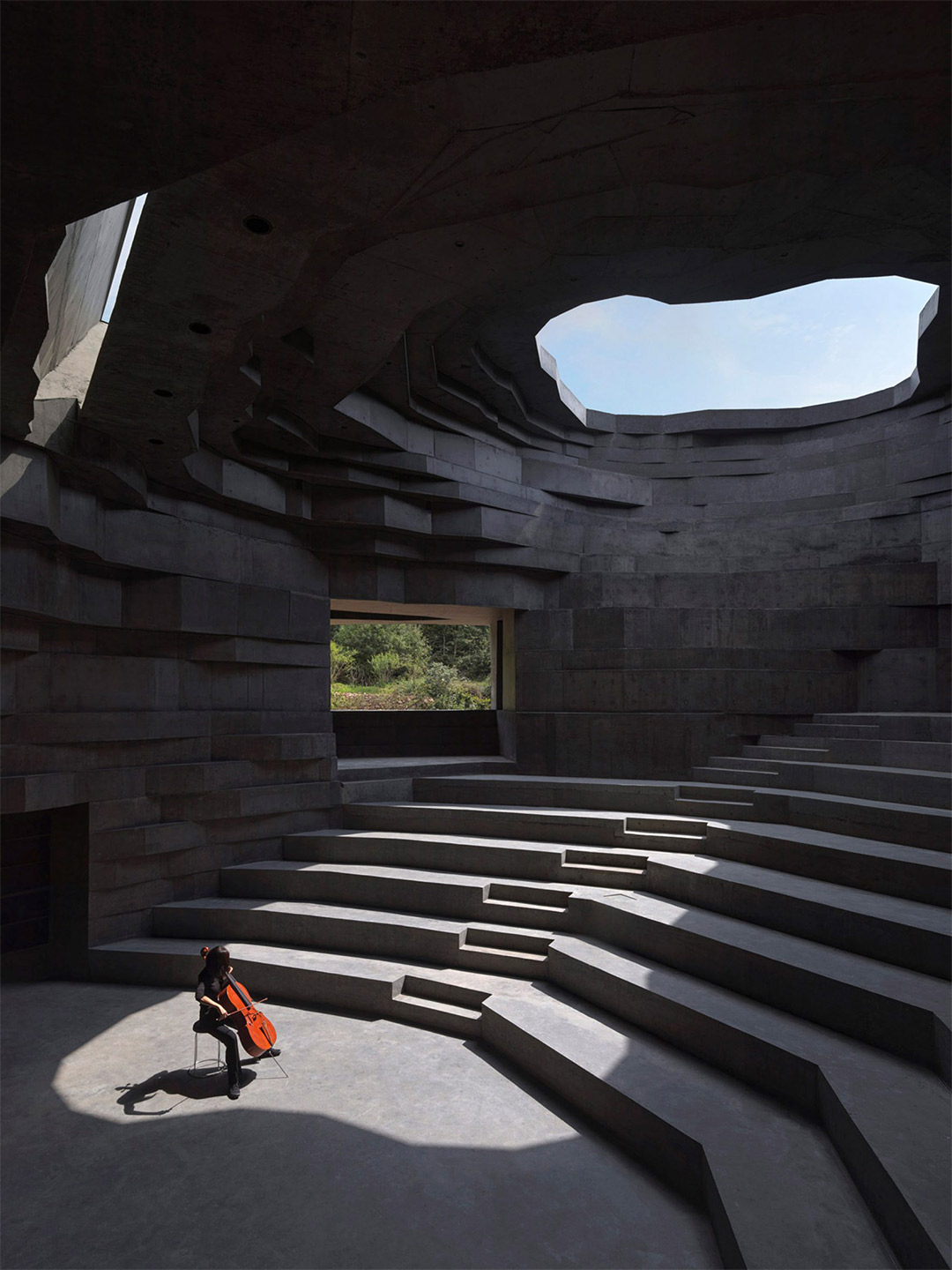
Rock music: Inside the Chapel of Sound by OPEN Architecture
On a clear day, sunshine catches the jagged surfaces of the chapel and fills its cavernous interior with light. The large opening at the top of the structure, together with the openings cut into its walls, frame stunning views of the sky and surrounding valley, and the captivating sounds of nature are invited to enter […]
Architecture
December 3, 2021
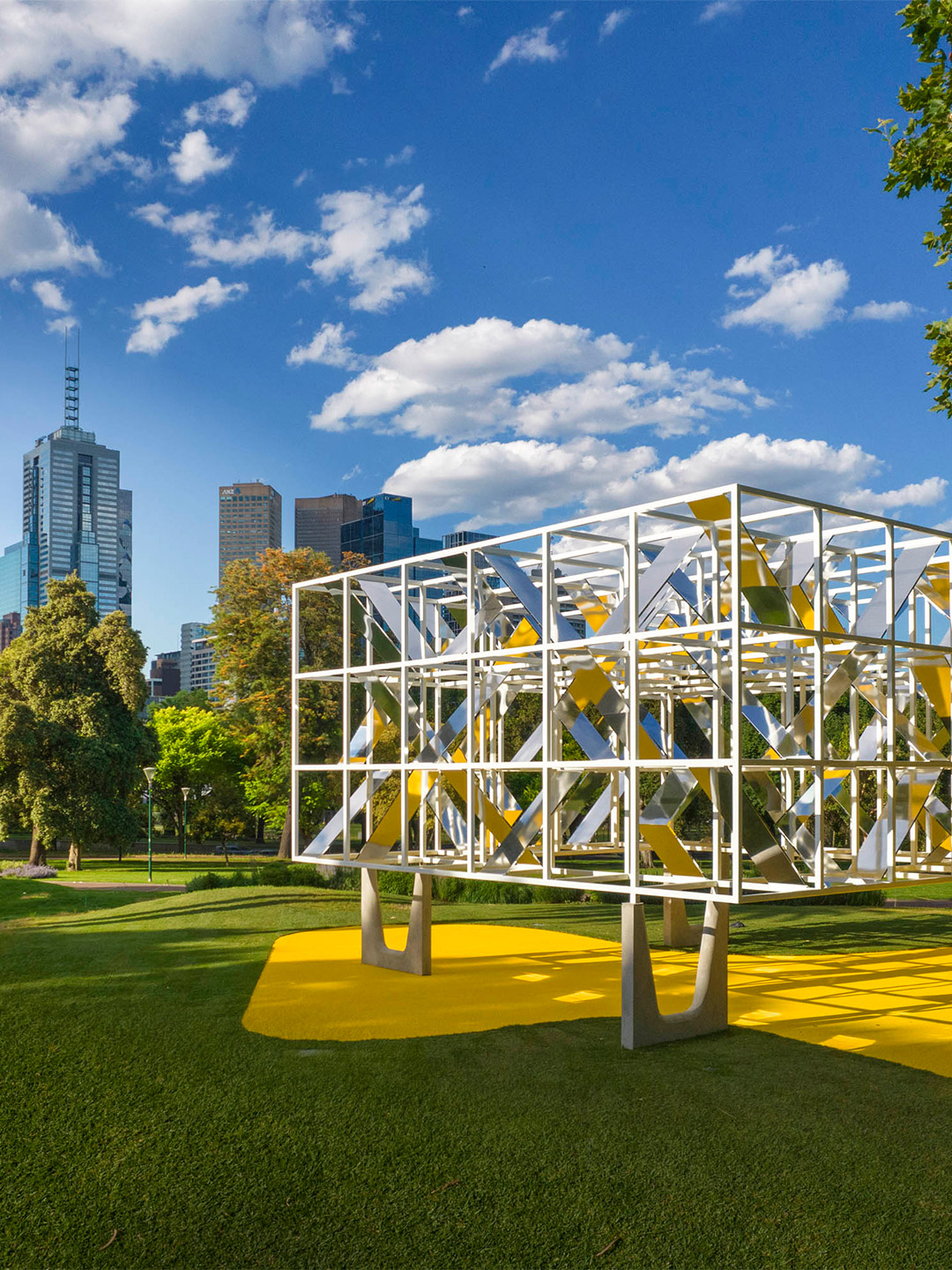
‘Urban lighthouse’: The kaleidoscopic MPavilion 2021 opens in Melbourne
“Delivering The Lightcatcher under such challenging global circumstances is a testament to both the remarkable minds behind the design and the teams who realised its construction,” Naomi says of the shared achievement MPavilion 2021 represents. “[This year’s] inspirational pavilion is poised to reinvigorate our city as it plays host for the summer to the energy […]
Art
December 2, 2021
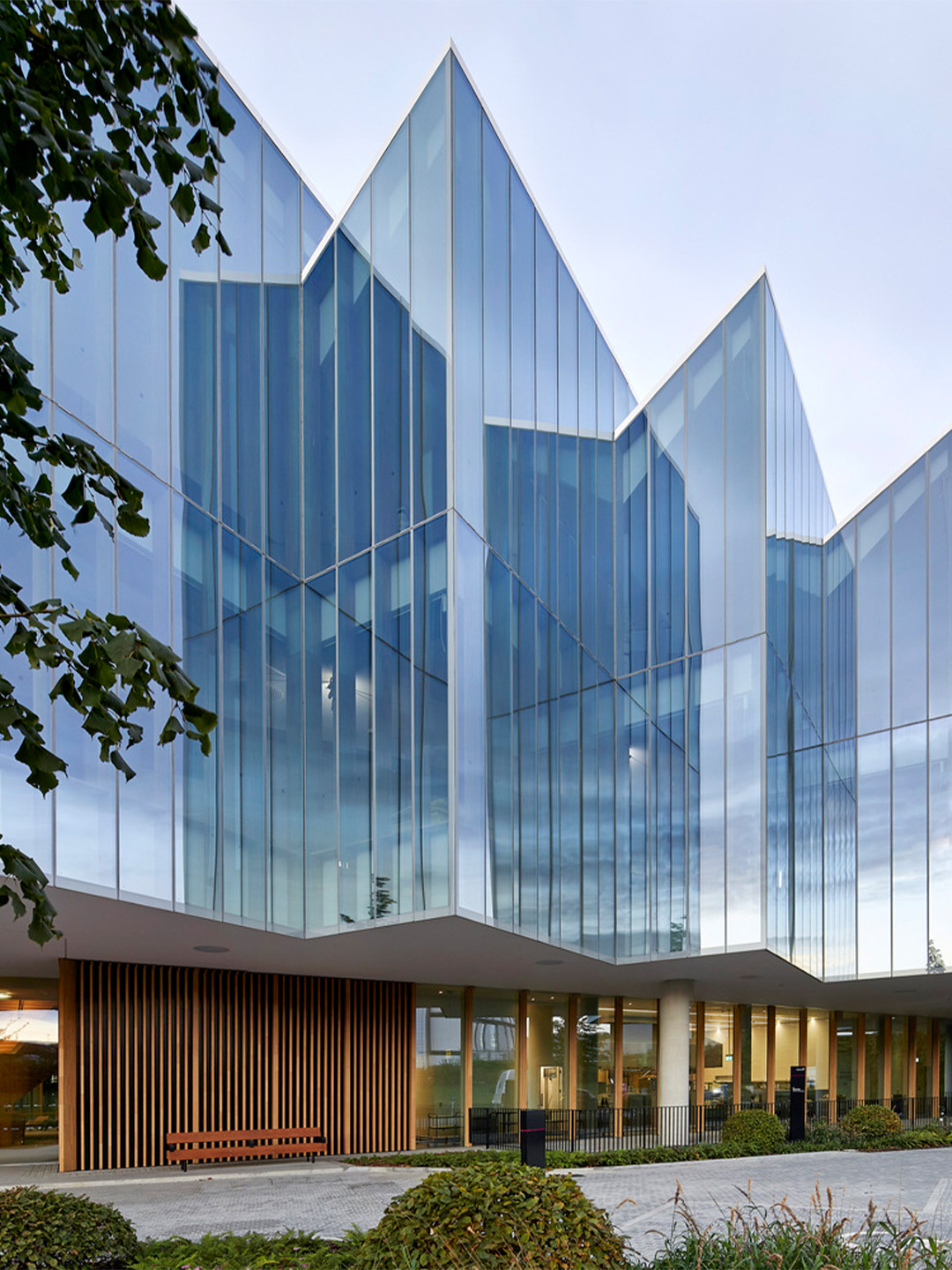
AstraZeneca global R&D facility in Cambridge by Herzog & de Meuron
Located in the wider precinct known as the Cambridge Southern Fringe Area, the CBC is described by the architects as a “future-leading centre for biomedical research and development”. It’s a place where institutions and companies from the education, health care, science and research sectors converge. Positioned in the middle of the campus, The DISC reflects […]
Commercial Design
December 2, 2021
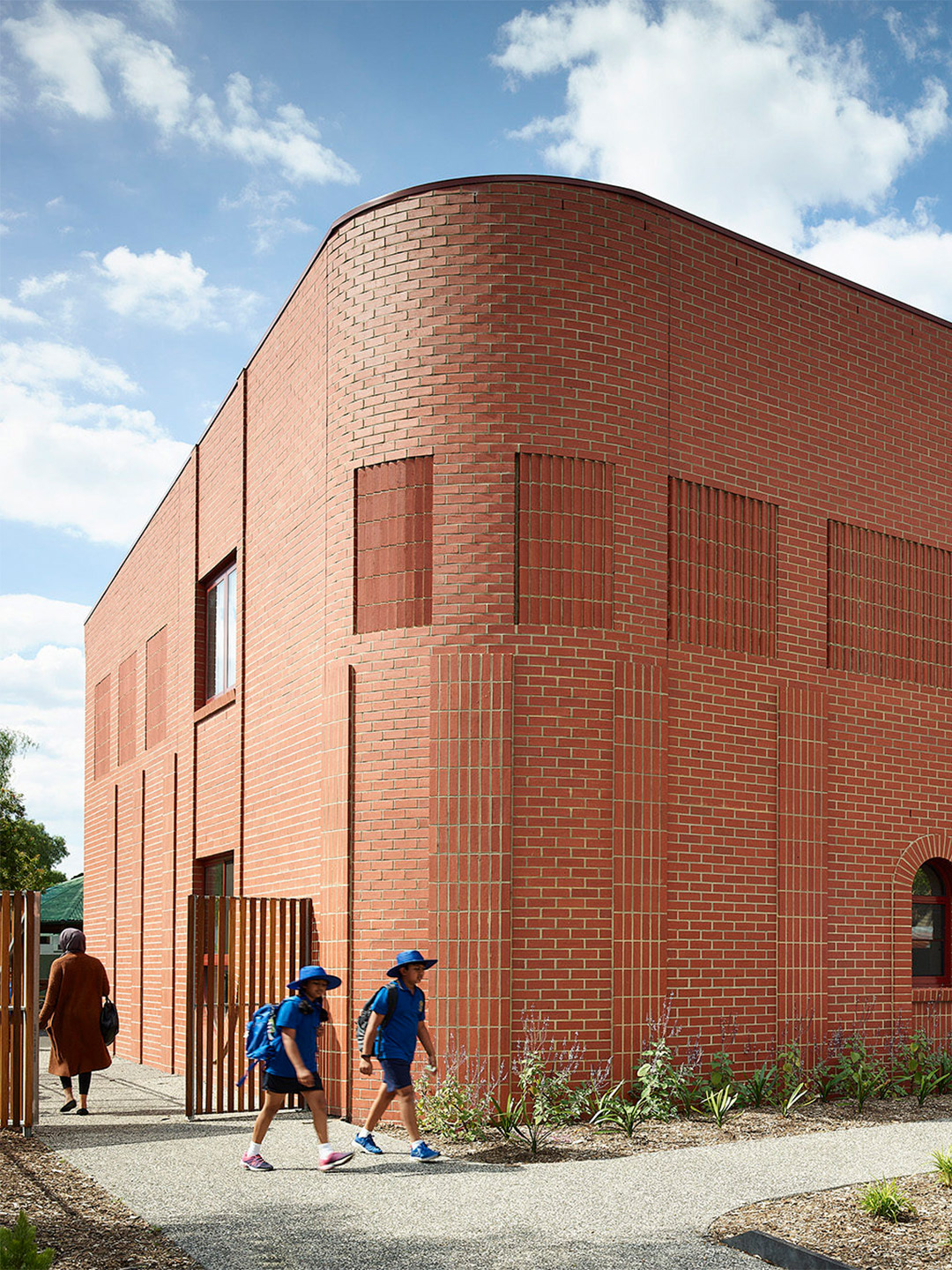
Pascoe Vale Primary School in Melbourne by Kosloff Architecture
Led by co-founders Julian Kosloff and Stephanie Bullock, the Kosloff Architecture team responded to the brief by creating a generous annexe with a gently curved facade, largely realised in traditional red brick to mirror that of the original structure. Panels of perforated brick detailing adorn its exterior, continuing the framework established by the street-facing windows […]
Architecture
November 26, 2021
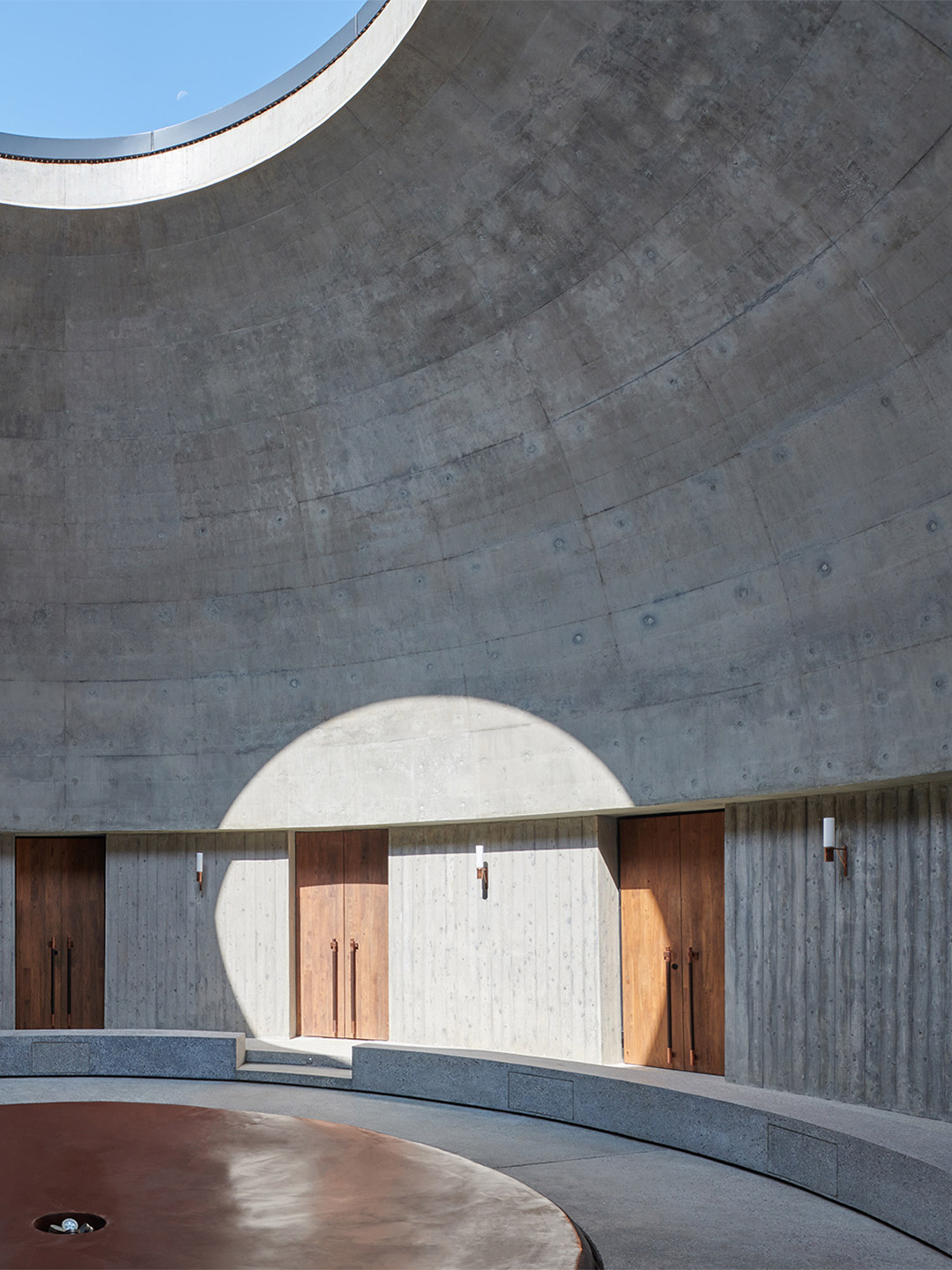
Neri&Hu unveils The Chuan Malt Whiskey Distillery in China
Located in the Emeishan region of China’s Sichuan Province, in the country’s south-west, the revered ground upon which The Chuan now sits was a natural source of inspiration for the building’s design. For more than a thousand years, the nearby Mount Emei has persisted as one of the most deeply spiritual places in China, leading […]
Architecture
November 25, 2021
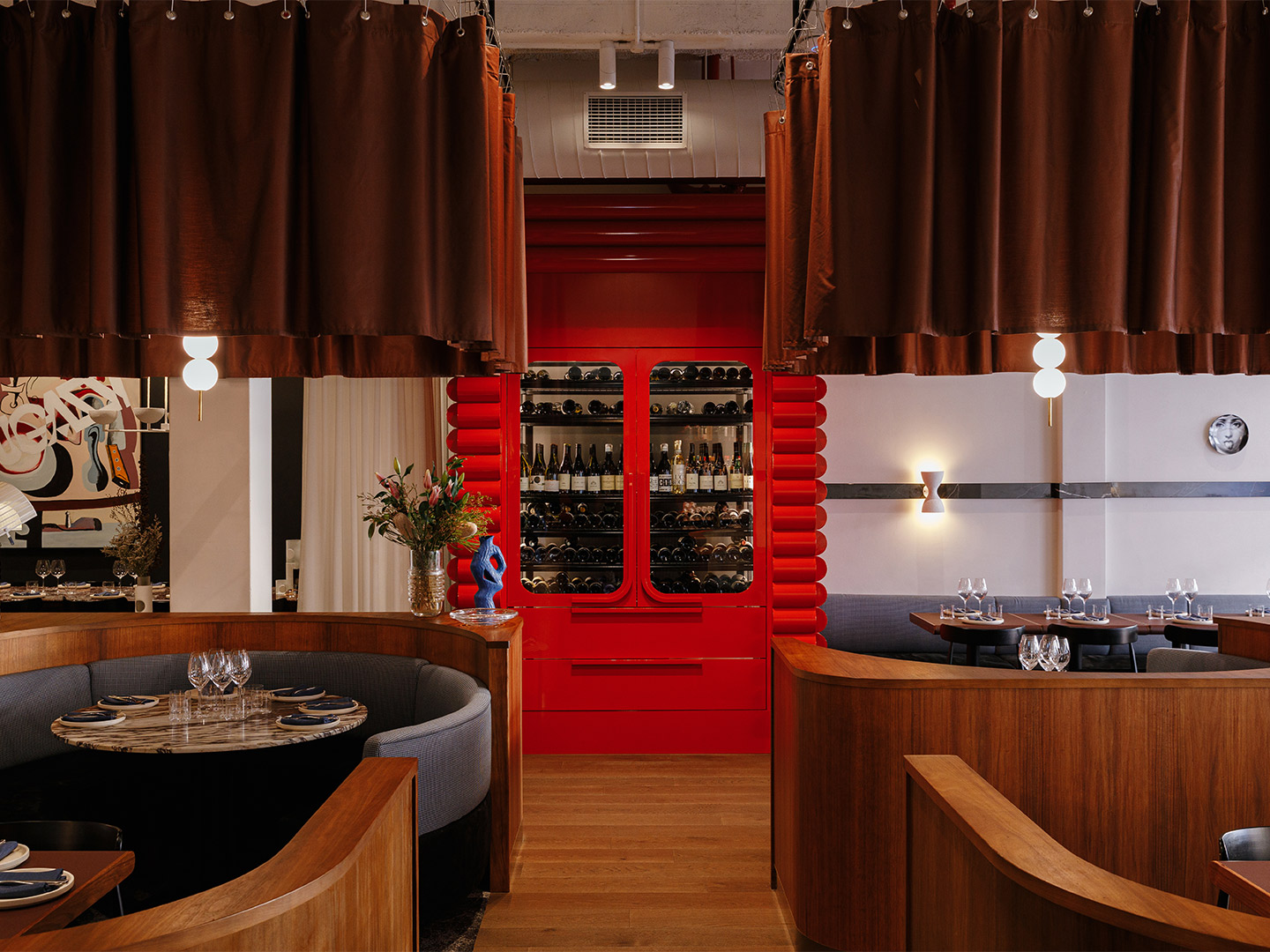
Fugazzi bar and restaurant in Adelaide by Studio-Gram
The term, derived from the slang word fugazi, roughly meaning ‘fake’, was thrown around in the movie by Mark Hanna, played by Matthew McConaughey, and Leonardo DiCaprio’s character Jordan Belfort. Discussing the reality that nobody really knows whether the stock market is likely to go up, down (or as Hanna says, “sideways or in circles”), […]
Hospitality Design
November 19, 2021
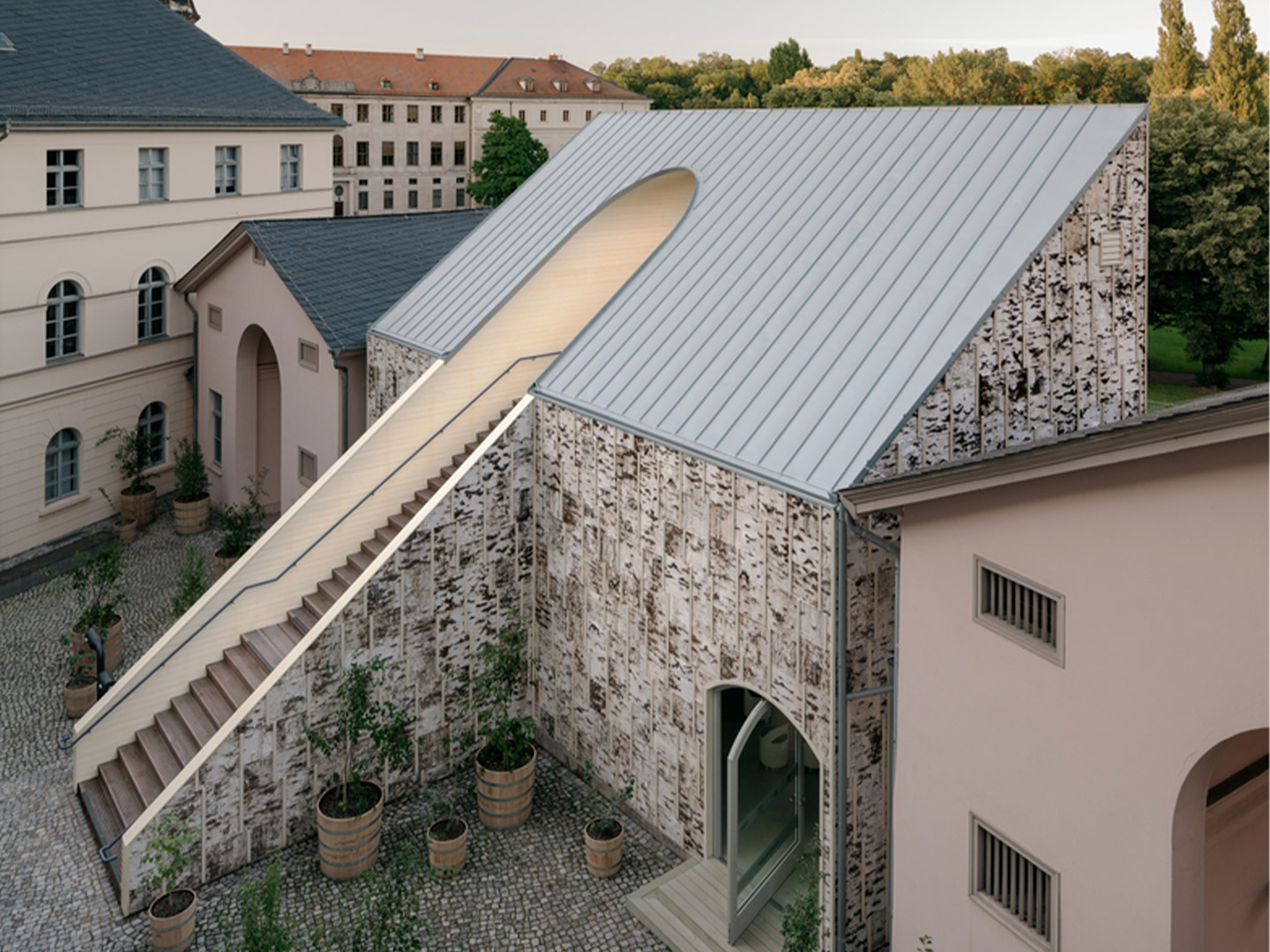
This birch-clad pavilion in Germany frames views via an arched ‘experience portal’
More specifically, the new archway mirrors the architecture of Coudray’s wall – a barrier designed by and subsequently named after Clemens W. Coudray. The German-born architect originally created a series of five basket-handle arches in the wall, both in the north and the south, to furnish the simple wooden stables on the way to the palace […]
Architecture
November 19, 2021
