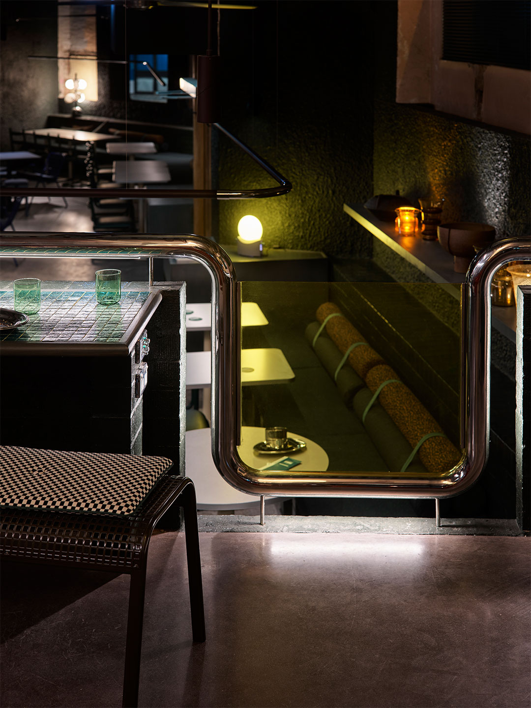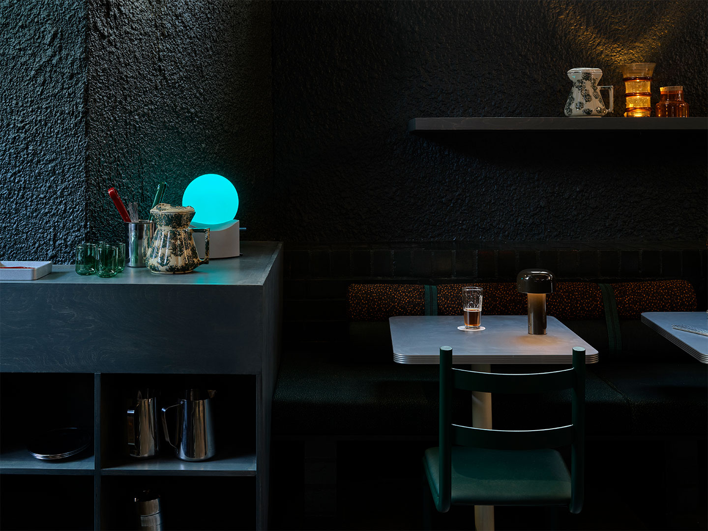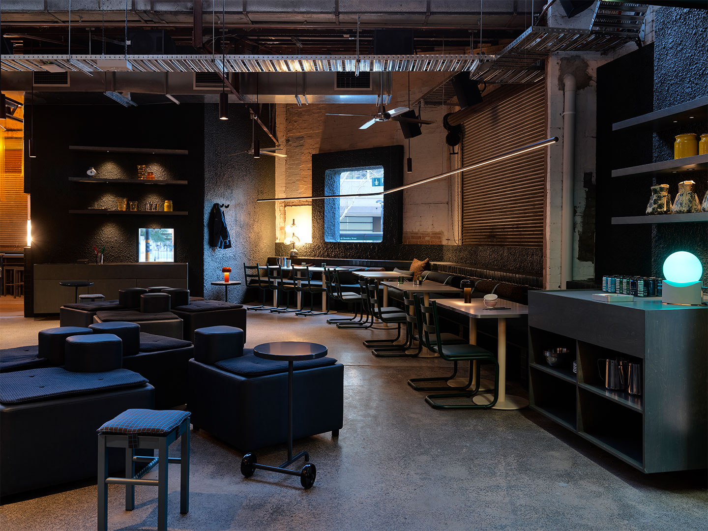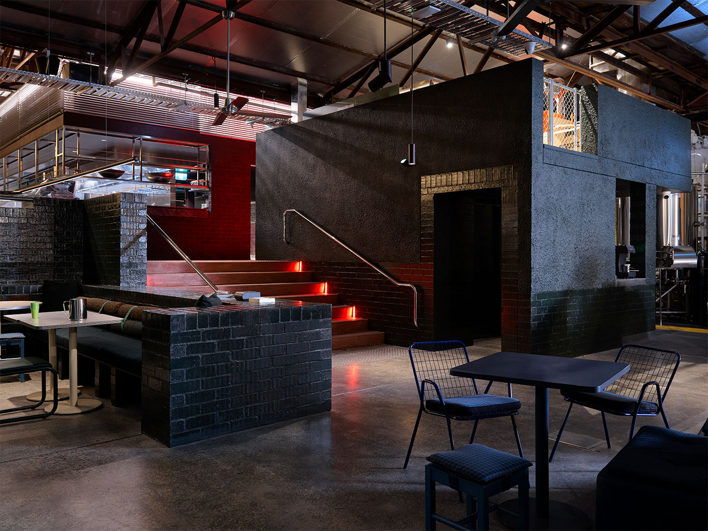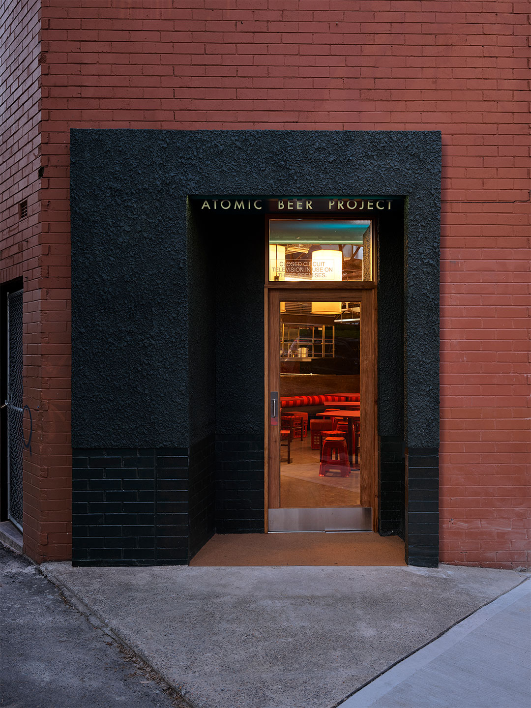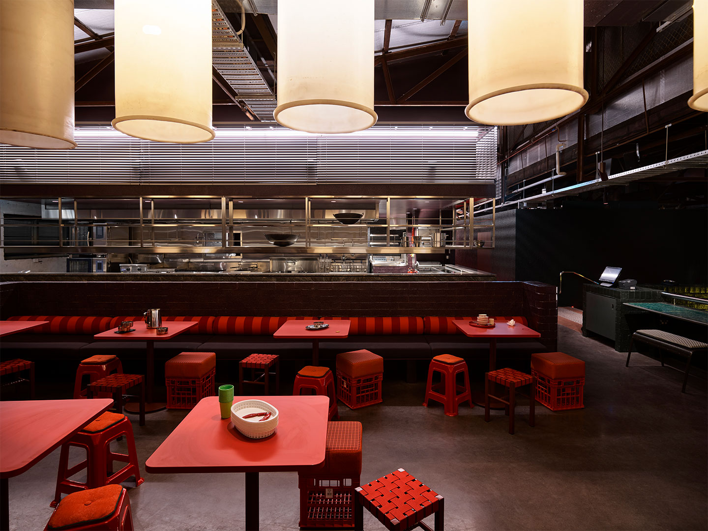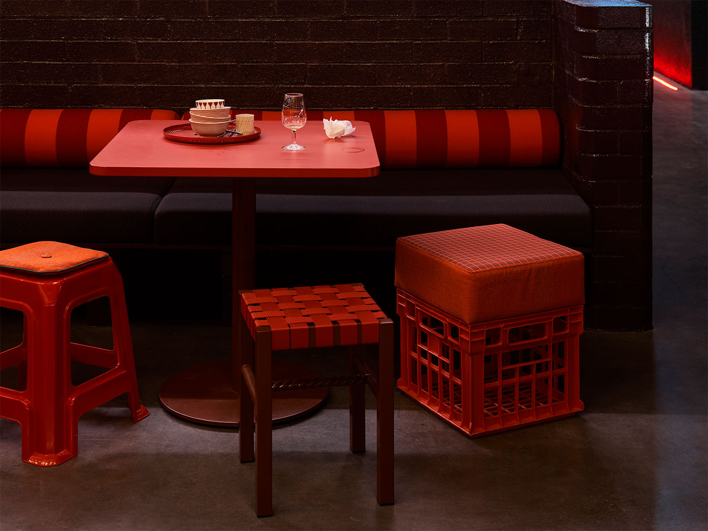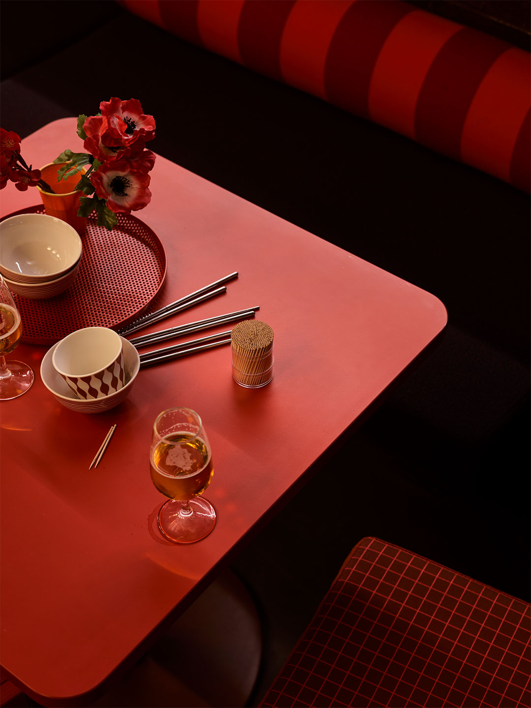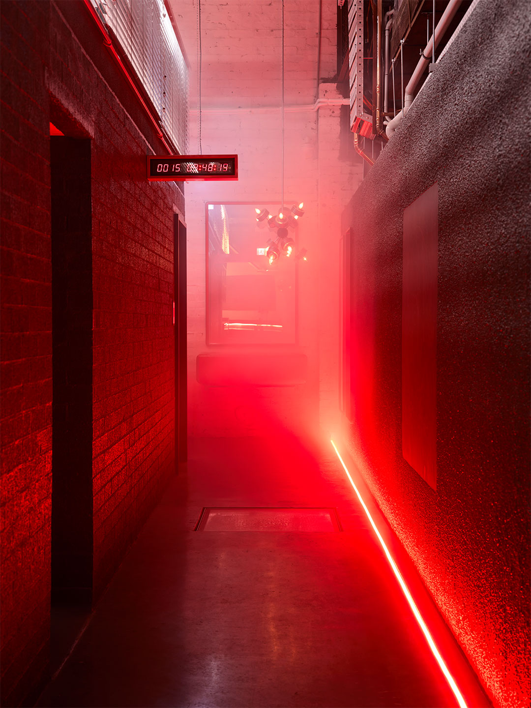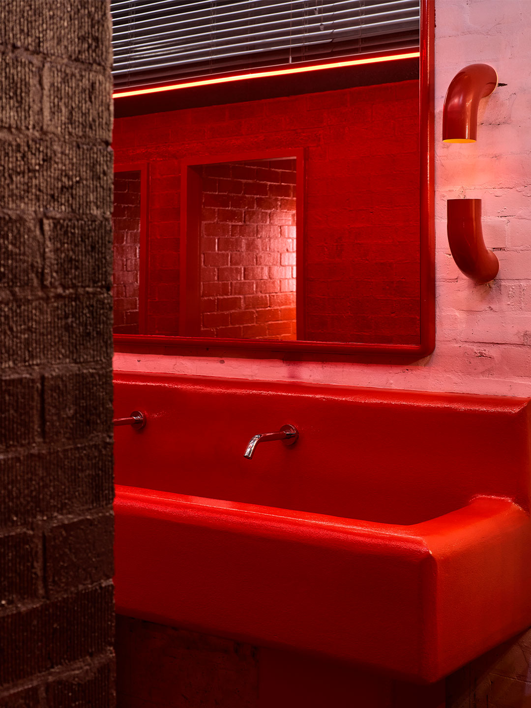For many people, particularly boomers and perhaps their kids, a vibrantly coloured kitchen triggers an overwhelming sense of nostalgia. Myself included. It was only recently that the conversation at the dinner table turned to flashbacks of ’70s-era kitchens and bathrooms that were splashed with luminous lime tiles, or as one guest recalled, “the brightest kind of orange laminate that you could imagine”. Whichever colour you chose or inherited, “it was always partnered with the deepest shade of brown,” they added with a laugh. The topic flowed into discussions about the cyclical nature of design trends and how they evolve over time, punctuated simply by another guest with the statement: “Everything old is new again” – also the title of a Peter Allen song, which led the chat in a whole other direction.
To me, colour and nostalgia can be wonderful things and each has its place in architecture and design. To be quite honest, I breathe a joyful sigh of relief every time I see an interior swathed in anything other than fifty shades of grey (of all the visuals that book mustered, surely the colour palette proposed by its title was the least exciting?). I’m talking interiors where designing for the now, the occupant and their life experience takes precedent over the beige rules set by the ‘resale squad’. So it comes as no surprise that my eyes lit up this week when I received the brilliantly coloured images of the latest kitchen to come from a collaboration series between Australian laminate manufacturer Laminex and antipodean design talent. “Coloured kitchens are back”, I cheerfully muttered to myself.
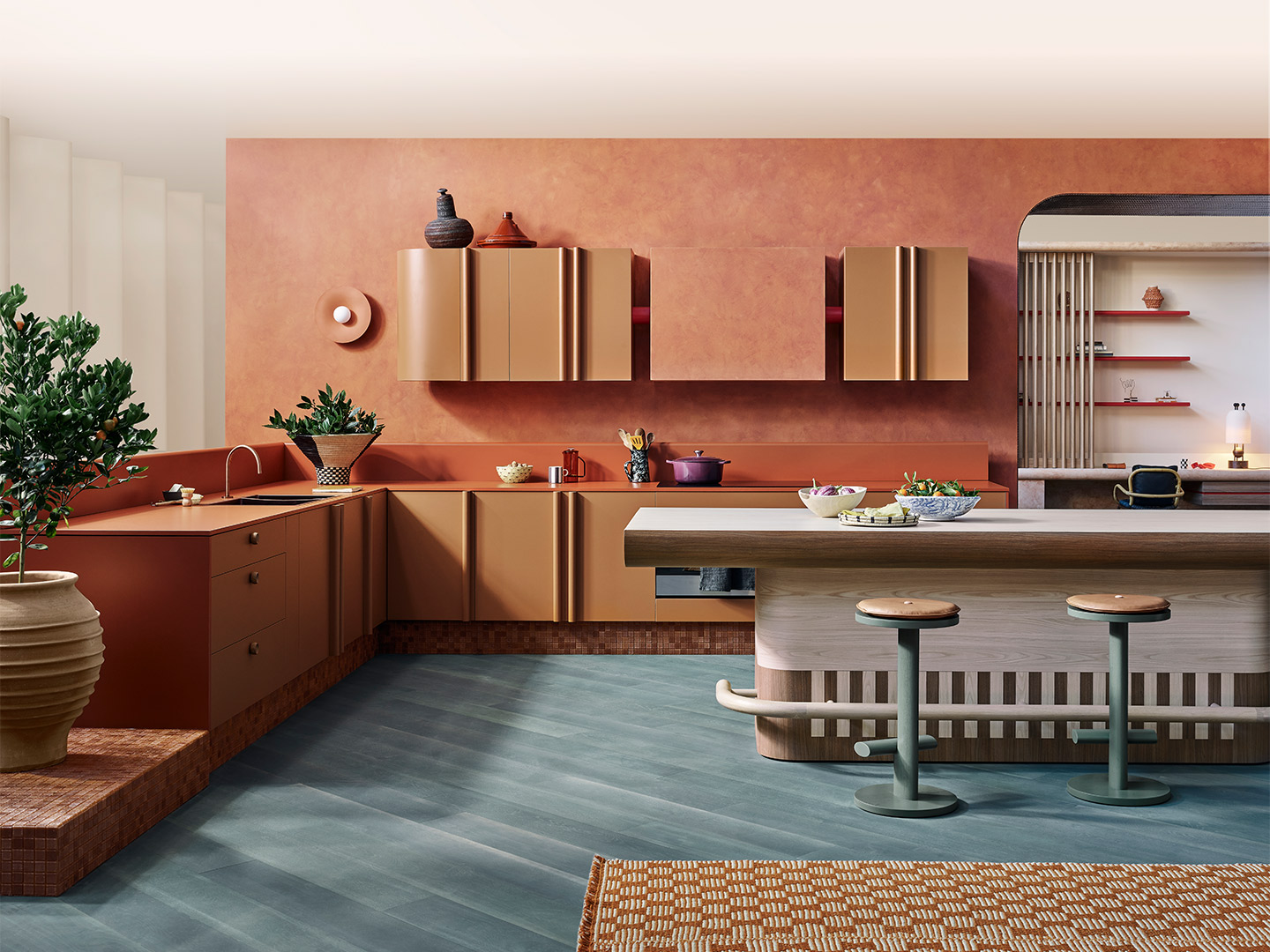
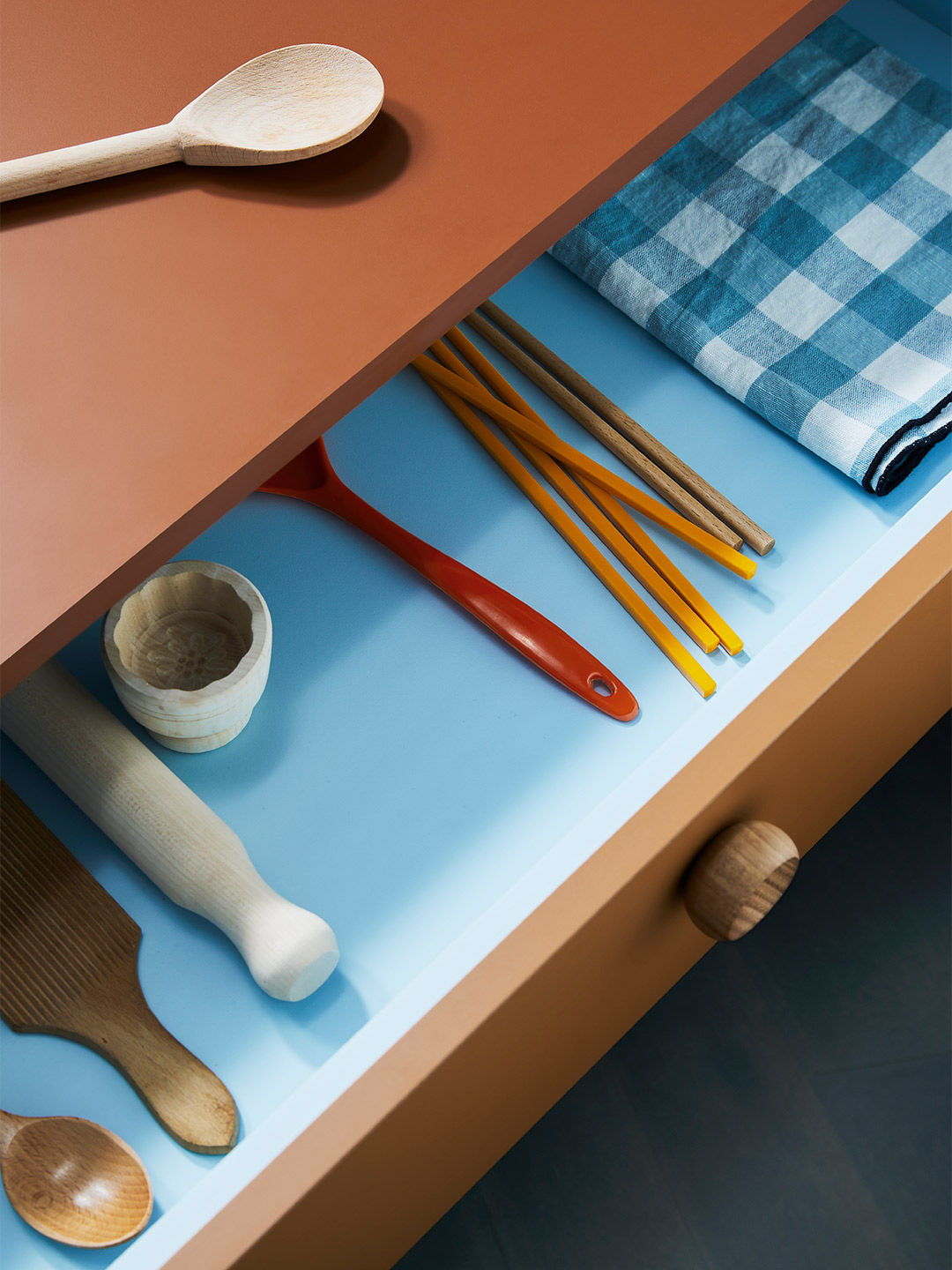
The Fantales Kitchen by YSG Studio for Laminex
Imagined by Sydney-based design outfit YSG Studio, led by founder Yasmine Saleh Ghoniem, the nostalgic reference in this kitchen arrived before the visuals. It was in the subject line of the email they were attached to, where the project’s title – The Fantales Kitchen – took pride of place. Now, for those people reading along who haven’t quite clicked, or for whom the reference is lost, Fantales are tooth-gripping Australian treats where blobs of sticky caramel are coated in a layer of decadent milk chocolate. They were a favourite on lengthy road trips when I was a kid. Particularly because they take seemingly forever to devour, in turn limiting my intake and rendering me unable to speak while I chewed. And because they are wrapped in waxy paper that lists trivia-style questions, like “Who am I?” or “What movie am I?” – the answers for which, in the ’80s and ’90s, almost certainly included Meg Ryan, Kylie Minogue, Oprah and Star Wars.
But what do Fantales have to do with kitchen design? For Yasmine and her team, it was the potential feelings that the retro sweets could conjure spatially, especially the comfort afforded by their irresistible colour palette. “I tried to imagine what it would feel like being dipped into a pot of sweet, warm caramel,” she says. And so, like cool kids in a candy store, the designers from the YSG team dipped into a wide range of Laminex’s new colour collection, including surfaces with evocative names like Moroccan Clay, Burnt Ochre and Fresh Spring. They also picked-and-mixed laminates from the brand’s woodgrain range, striving for a well-rounded scheme that packs a playful punch – something with which YSG Studio is synonymous.
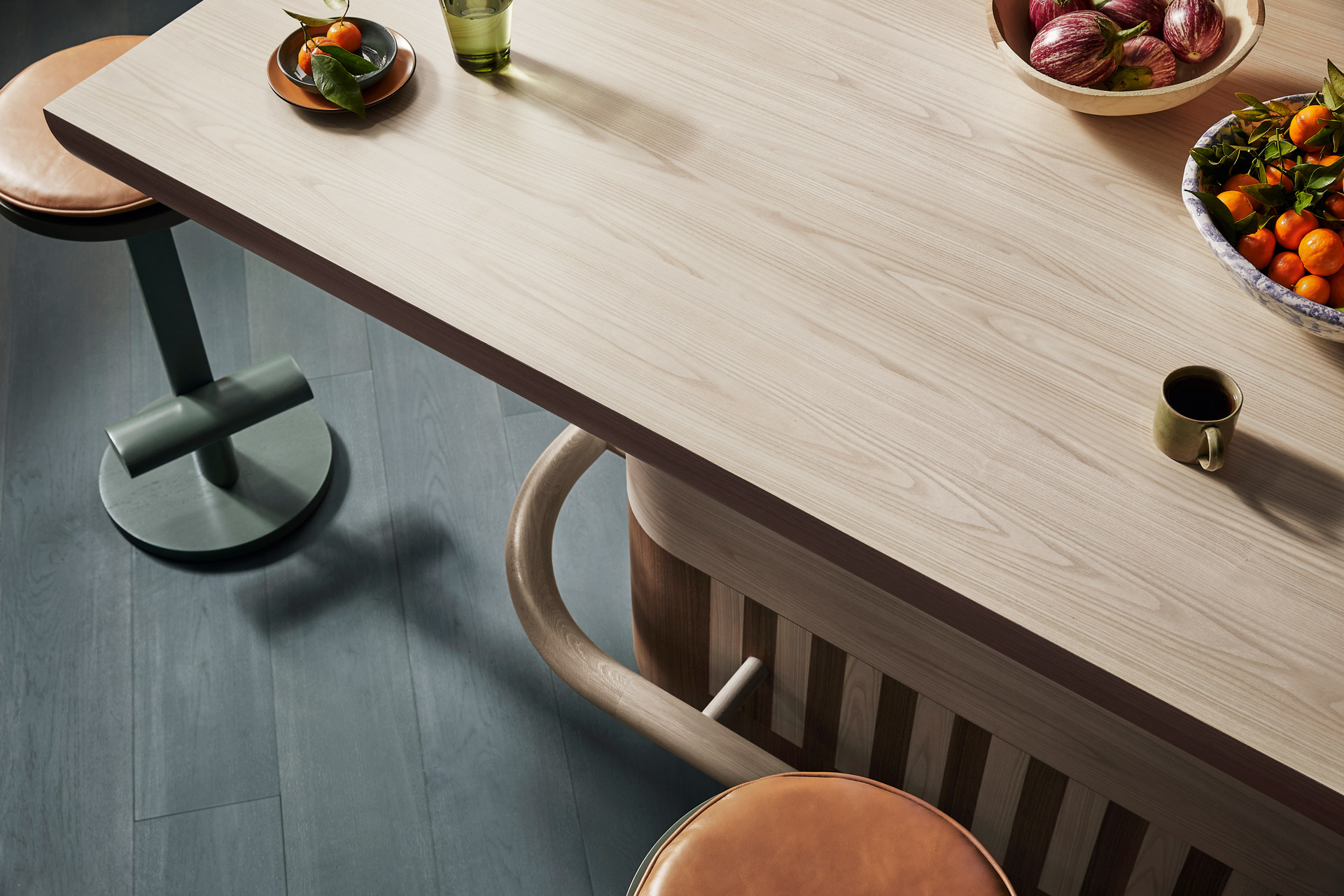
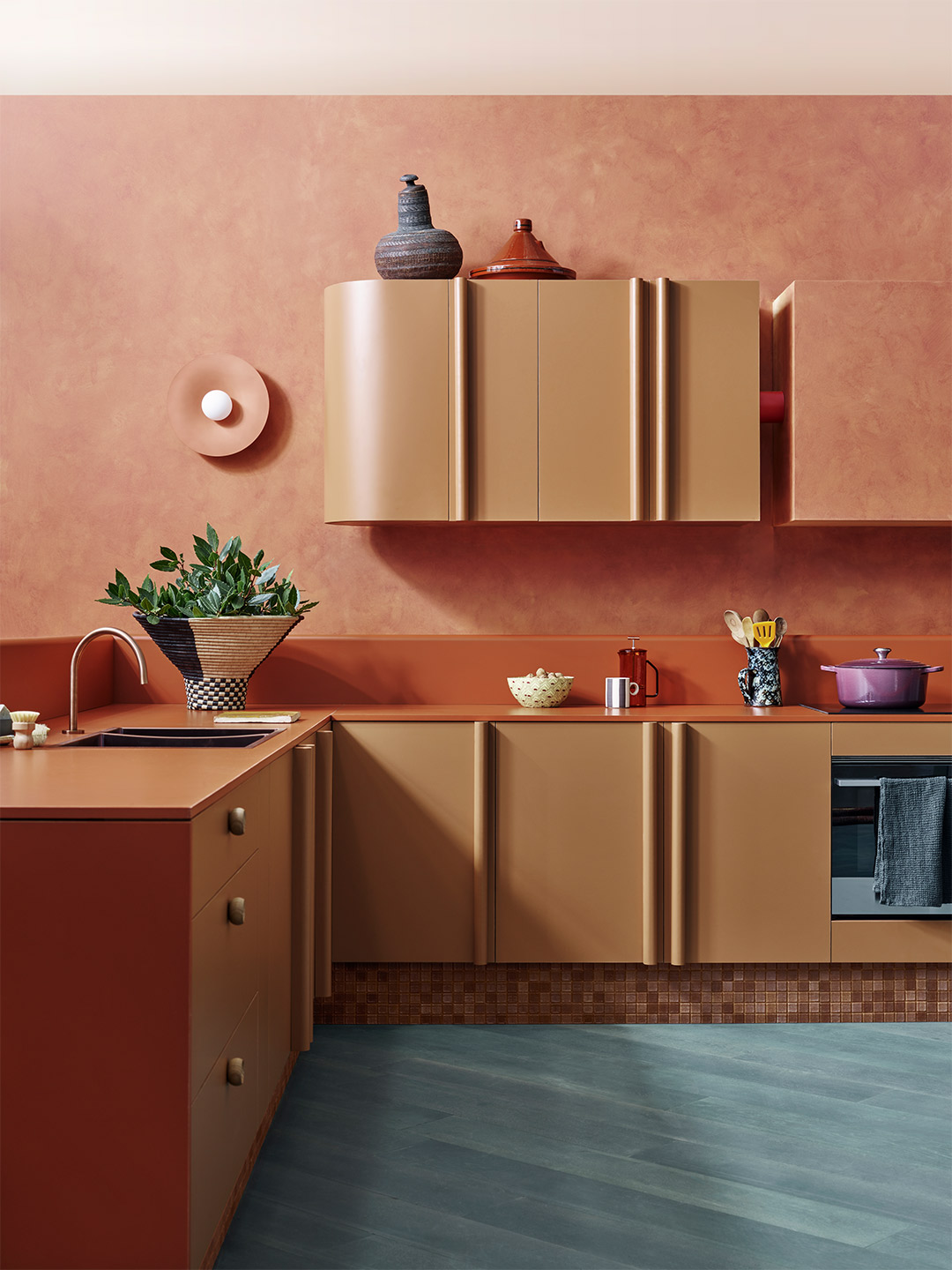
The completed kitchen features a large L-shaped counter arrangement, an abundance of storage and a giant floating bench – ideal for cooking and entertaining. There’s fabulously thoughtful detailing from floor to ceiling, while a curved wall opening allows a peek into the neighbouring living room (which will be revealed at a later date). “I wanted to capture the essence of ‘afternoon delight’ – that warm, cosy time of day when the sun filters into the home and there’s nowhere else that you’d rather be,” Yasmine says. For readers of Fifty Shades of Grey, ‘afternoon delight’ quite probably means something else. But in this instance, it’s a fitting description of the delectable mood that Yasmine and her team has expertly captured, where, as she insists, “the world seems to stop in that golden moment”.
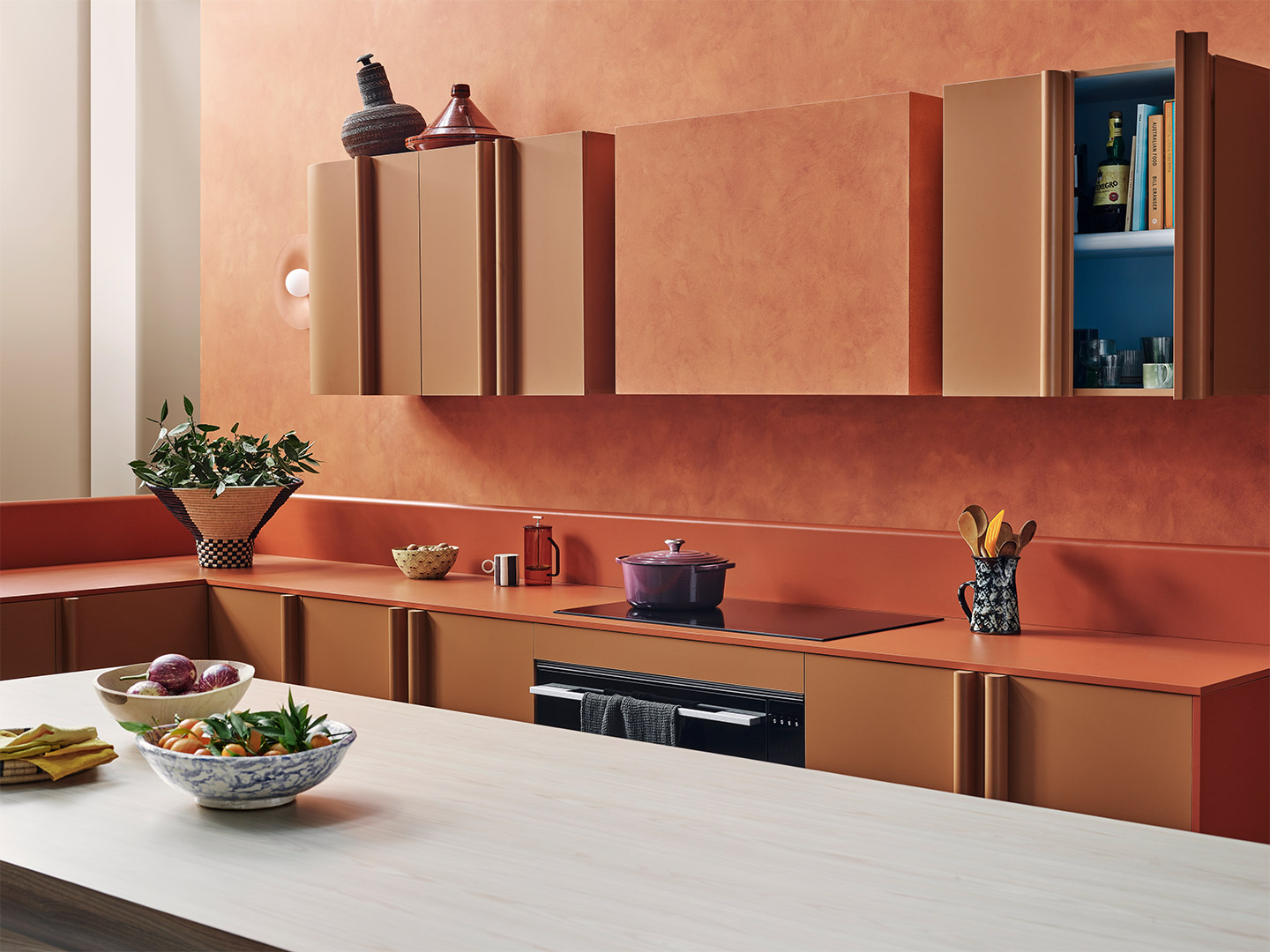
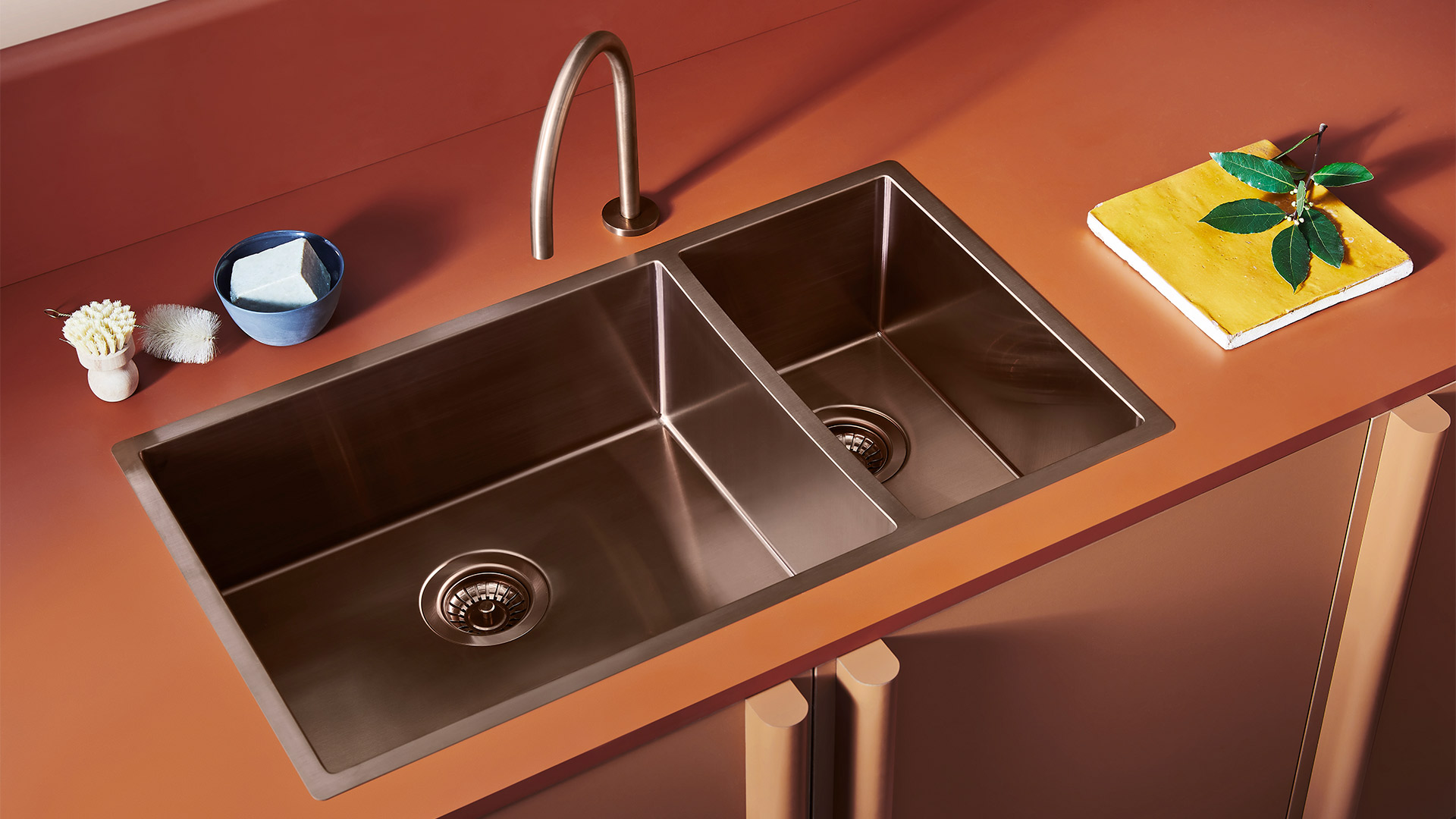
For readers of Fifty Shades of Grey, ‘afternoon delight’ quite probably means something else. But in this instance, it’s a fitting description of the delectable mood that Yasmine and her team has expertly captured.
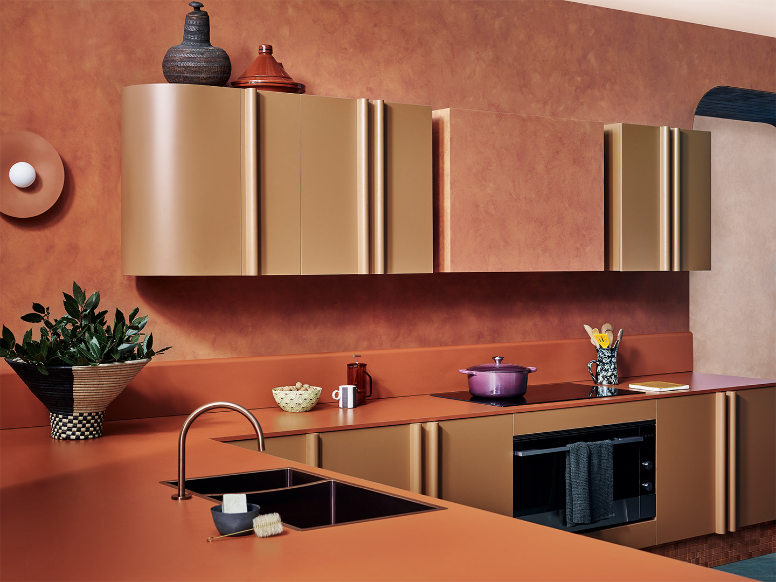
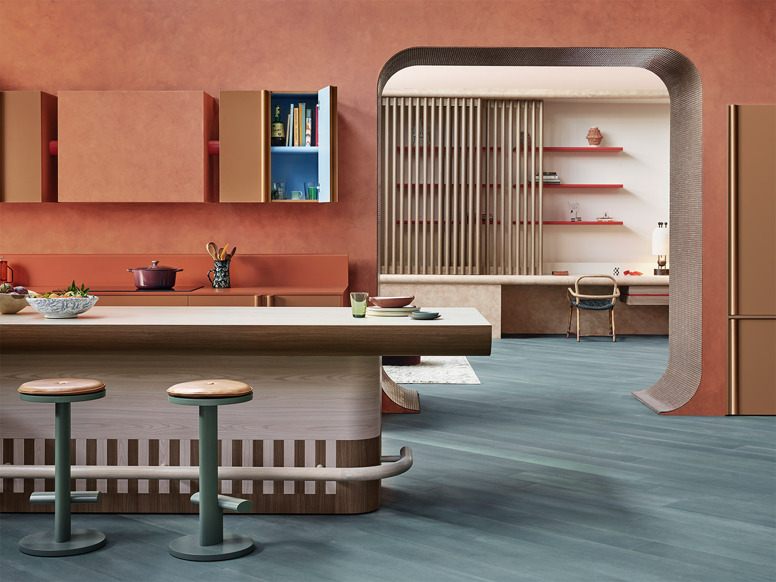
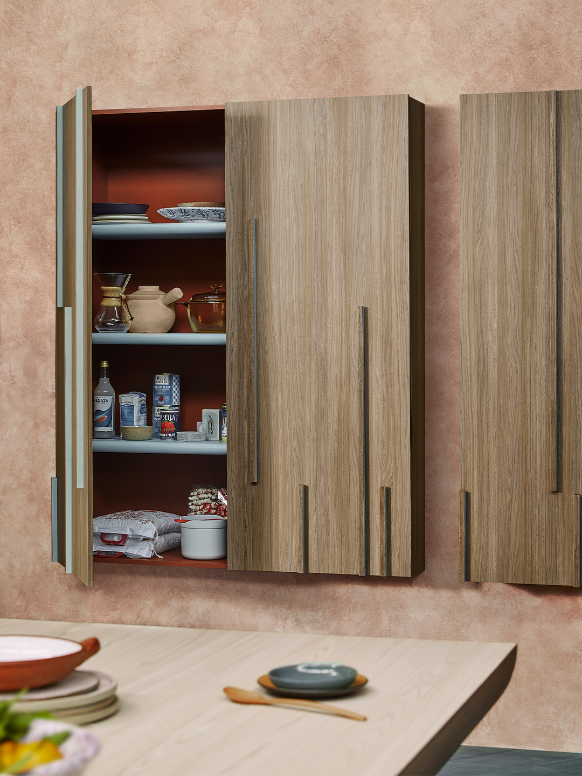
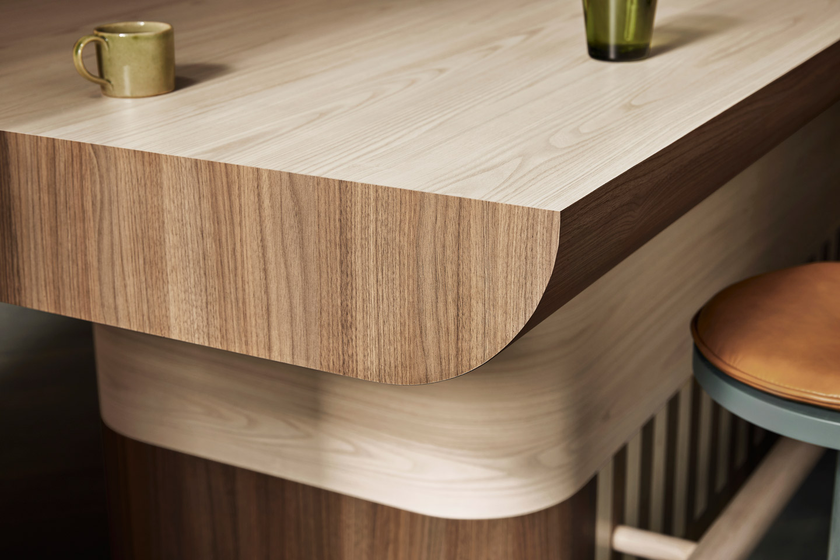
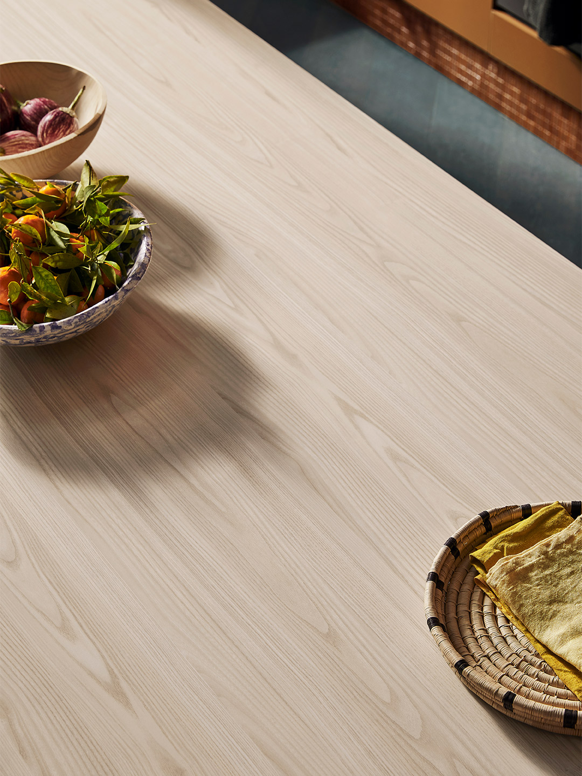
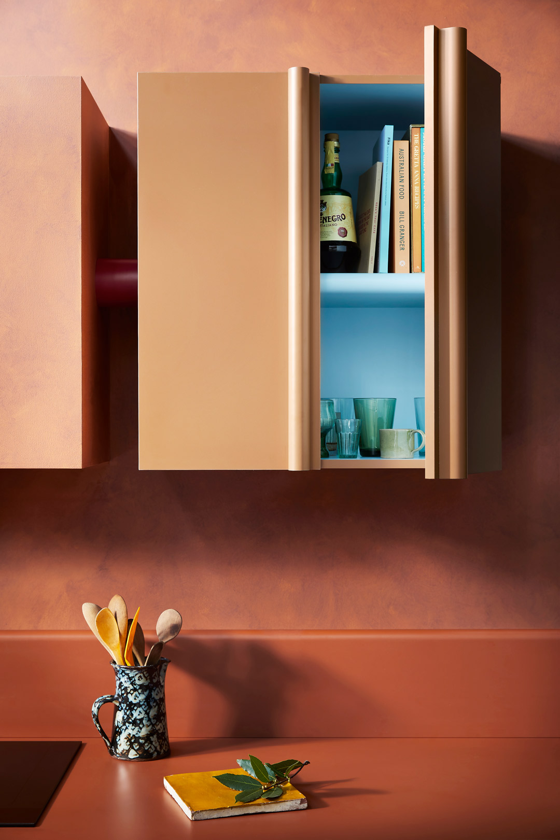
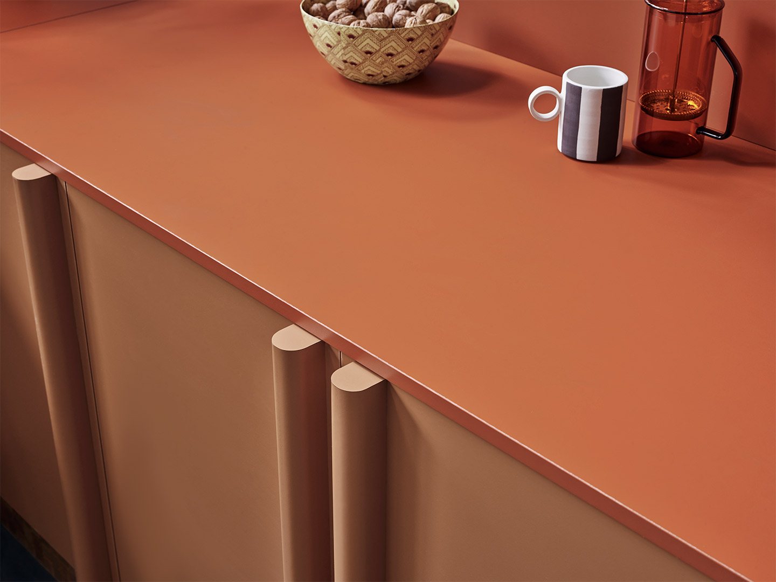
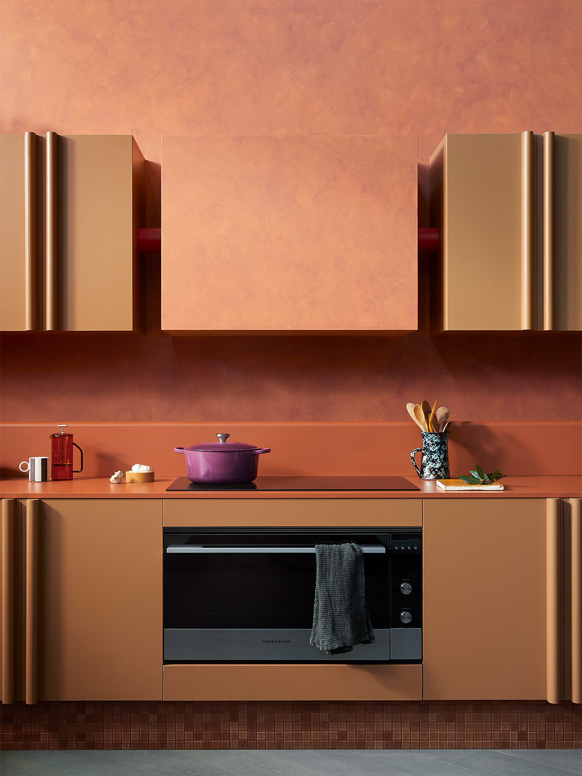
About the author
Gavin Kirk is the editorial director of Daily Architecture News. He has worked in architecture and design media for over ten years, most recently as the editor of Belle magazine and associate editor of Home Beautiful, as well as across multi-platform brands such as Better Homes and Gardens. Gavin received a Bachelor of Interior Architecture from the University of New South Wales, and is called upon to contribute to radio and television, as well as web series’, podcasts and live events in Australia and abroad.
Catch up on more architecture, art and design highlights. Plus, subscribe to receive the Daily Architecture News e-letter direct to your inbox.
Related stories
- Venus Power collection of rugs by Patricia Urquiola for cc-tapis.
- Bitossi celebrates centenary in Florence with new museum and 7000-piece display.
- Casa R+1 residence in southern Spain by Puntofilipino.
In this week’s architecture and design video round-up (above), Australia’s most beautiful places to wine and dine have been named by the 2020 Eat Drink Design Awards.
Western Australian brewing company Gage Roads has opened the doors to Atomic Beer Project. Designed by Sydney-based interiors firm YSG, this is the beer-maker’s first combined microbrewery and taproom on the east coast of Australia.
A chance meeting for David Caon and Henry Wilson has evolved into a bright new business venture. The duo have come together to co-found the design brand Laker; the Continental Shelf storage system is the label’s first joint-designed product.
And finally this week, Cameron Bruhn has compiled a 306-page monograph titled MMXX which surveys the last 20 years of Australian architecture.
For more information on each of these stories, see below.
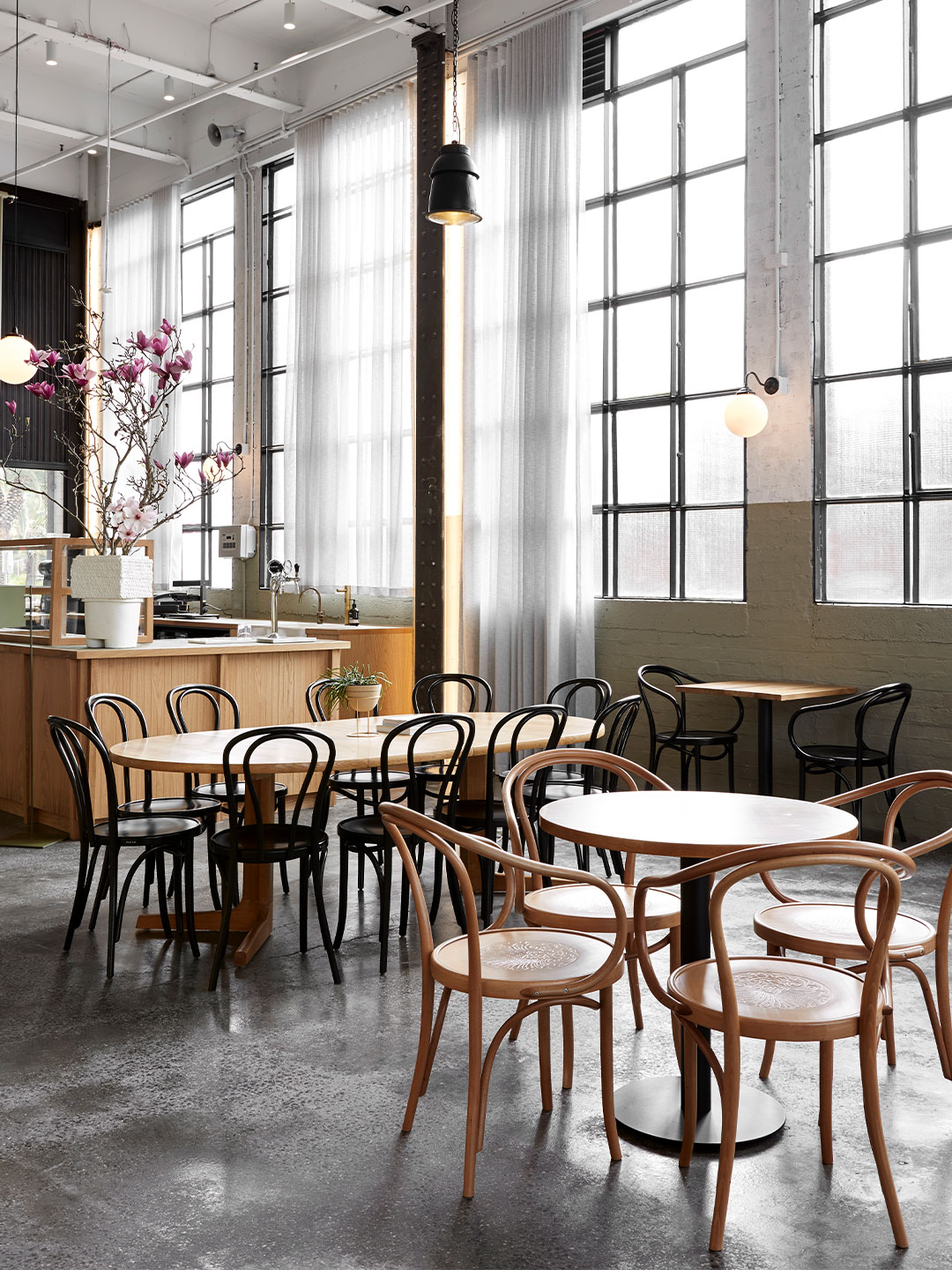
- Eat Drink Design Awards 2020: From well-dressed watering holes to exquisite fine-diners, Australia’s most beautiful establishments have been named by the 2020 Eat Drink Design Awards. Read more.
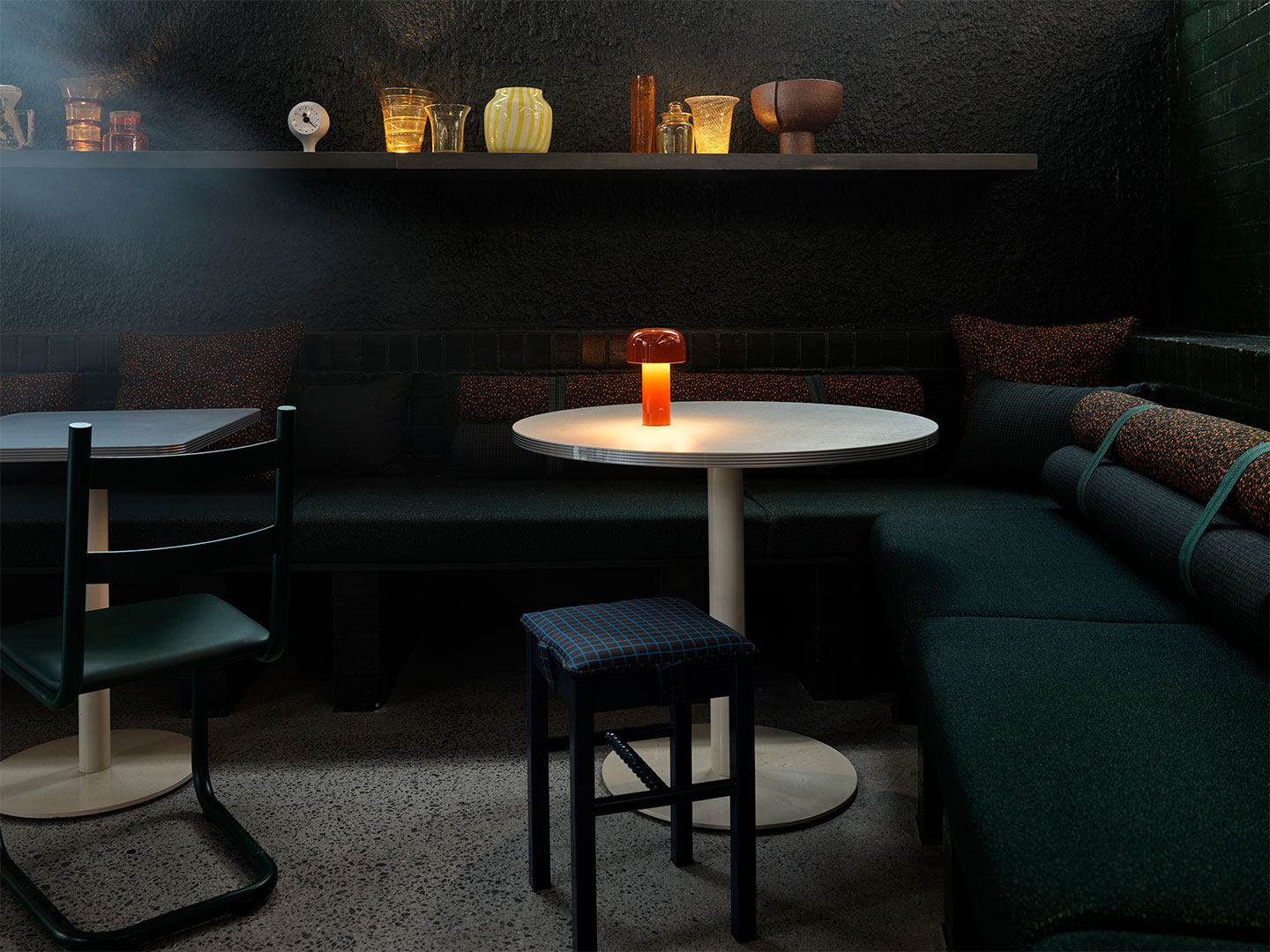
- Atomic Beer Project by YSG: Designed by Sydney-based practice YSG, Atomic Beer Project in Redfern is inspired by the gritty locale and the 1982 sci-fi film Tron. Read more.
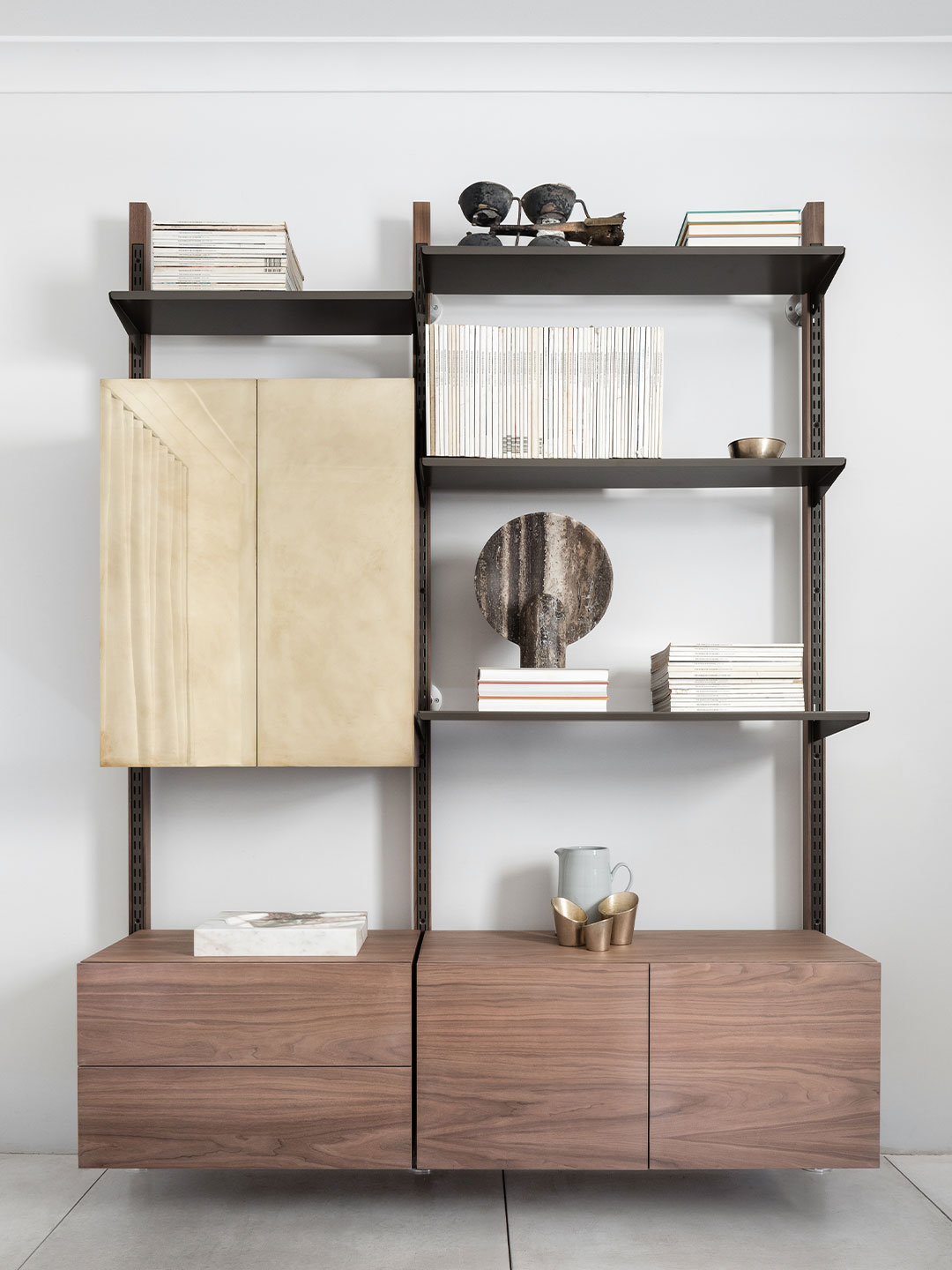
- David Caon x Henry Wilson: Henry Wilson and David Caon have co-founded Laker, a new label which manufactures the joint-designed Continental Shelf storage system. Read more.
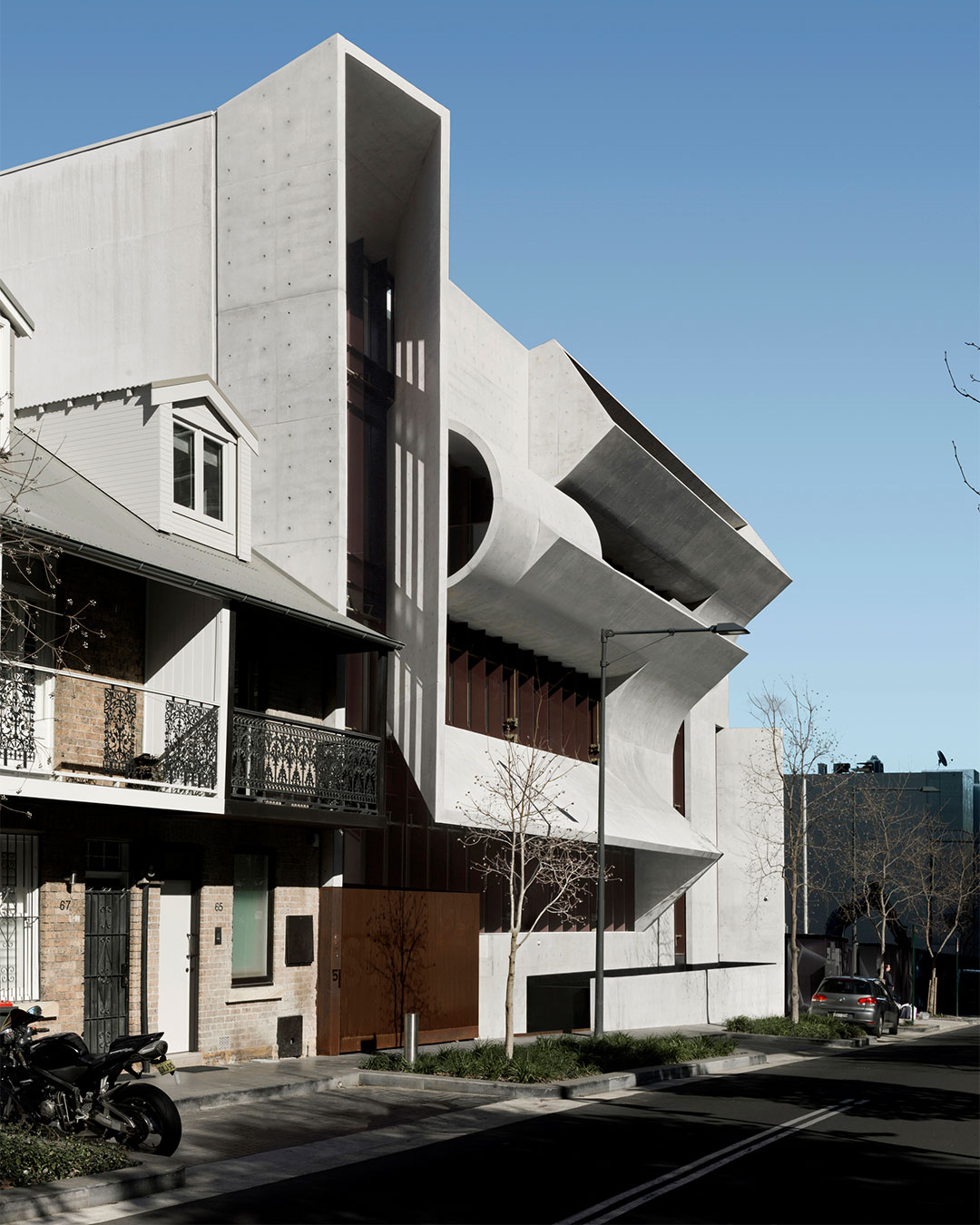
- MMXX by Cameron Bruhn: Titled MMXX, Cameron Bruhn’s new monograph compiles 59 projects completed in the last 20 years by more than 100 leading Australian architects. Read more.
Ready your reservations for Australia’s most beautiful places to wine and dine.
Related stories
Regent Street in Sydney’s Redfern corrals an effervescent mix of eclectic establishments. Boozy boltholes await discovery alongside offbeat knick-knack shops while towering new-builds bookend a Vietnamese bakery of somewhat cult status. The latest addition to the sizzling strip is Atomic Beer Project, an epic brewpub from the folk at Gage Roads Brewing Company. Hailing from across the Nullarbor, the makers of fine ales, lagers and ciders have set up shop in a red brick warehouse at number 158, marking the label’s first combined microbrewery and taproom on the east coast of Australia.
It comes as no surprise that the fit-out at Atomic is the brainchild of Sydney-based interiors firm YSG, led by practice principal Yasmine Ghoniem. The design of the openly vivacious venue draws upon the gritty locale, its underground creative scene and robust community spirit. But it doesn’t end there. In what might seem like a single brow-raising curve ball, the client’s brief also stipulated a retro reference: Atomic was to seek inspiration from the neon-lit action of the 1982 sci-fi film Tron.
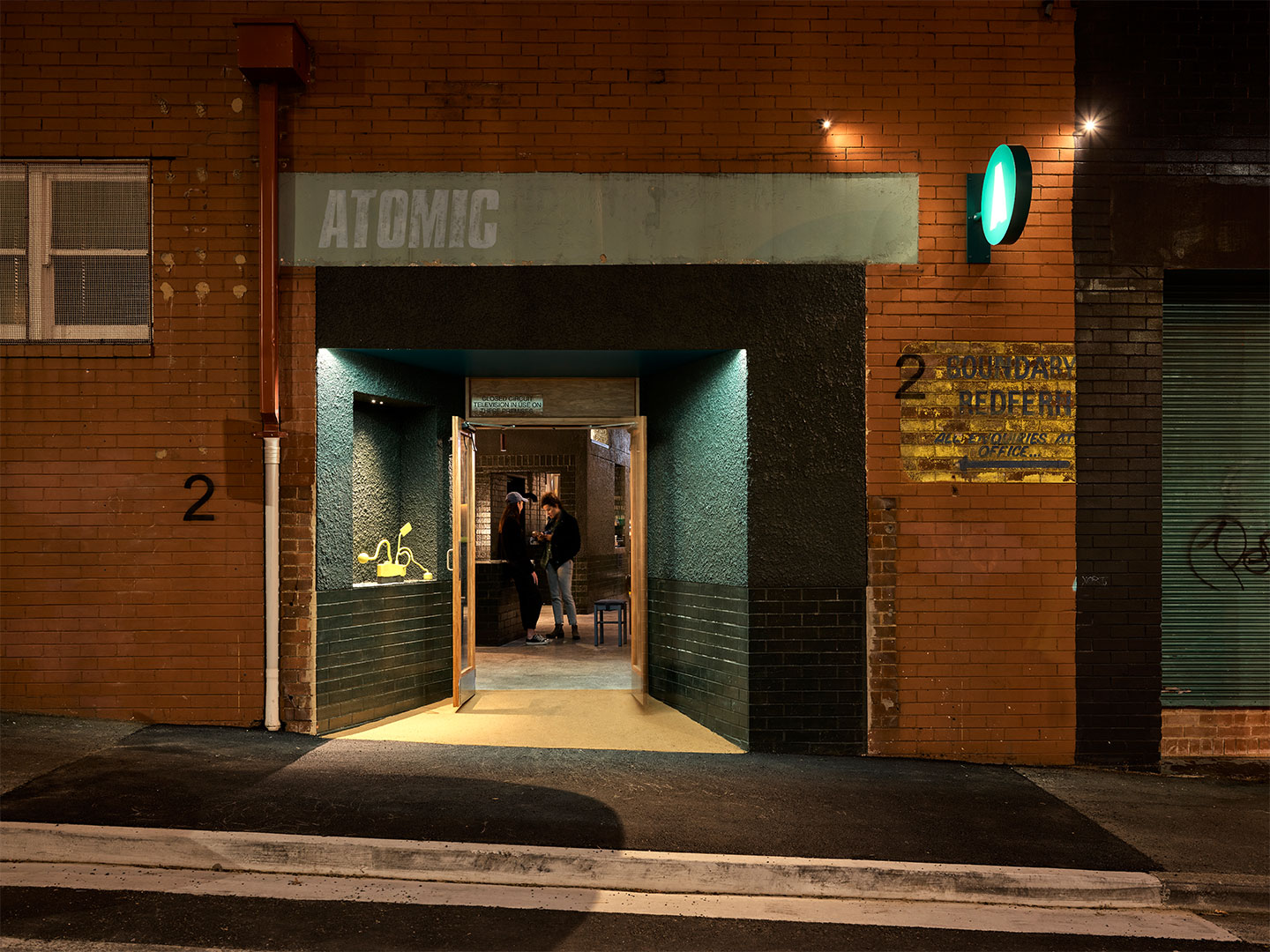
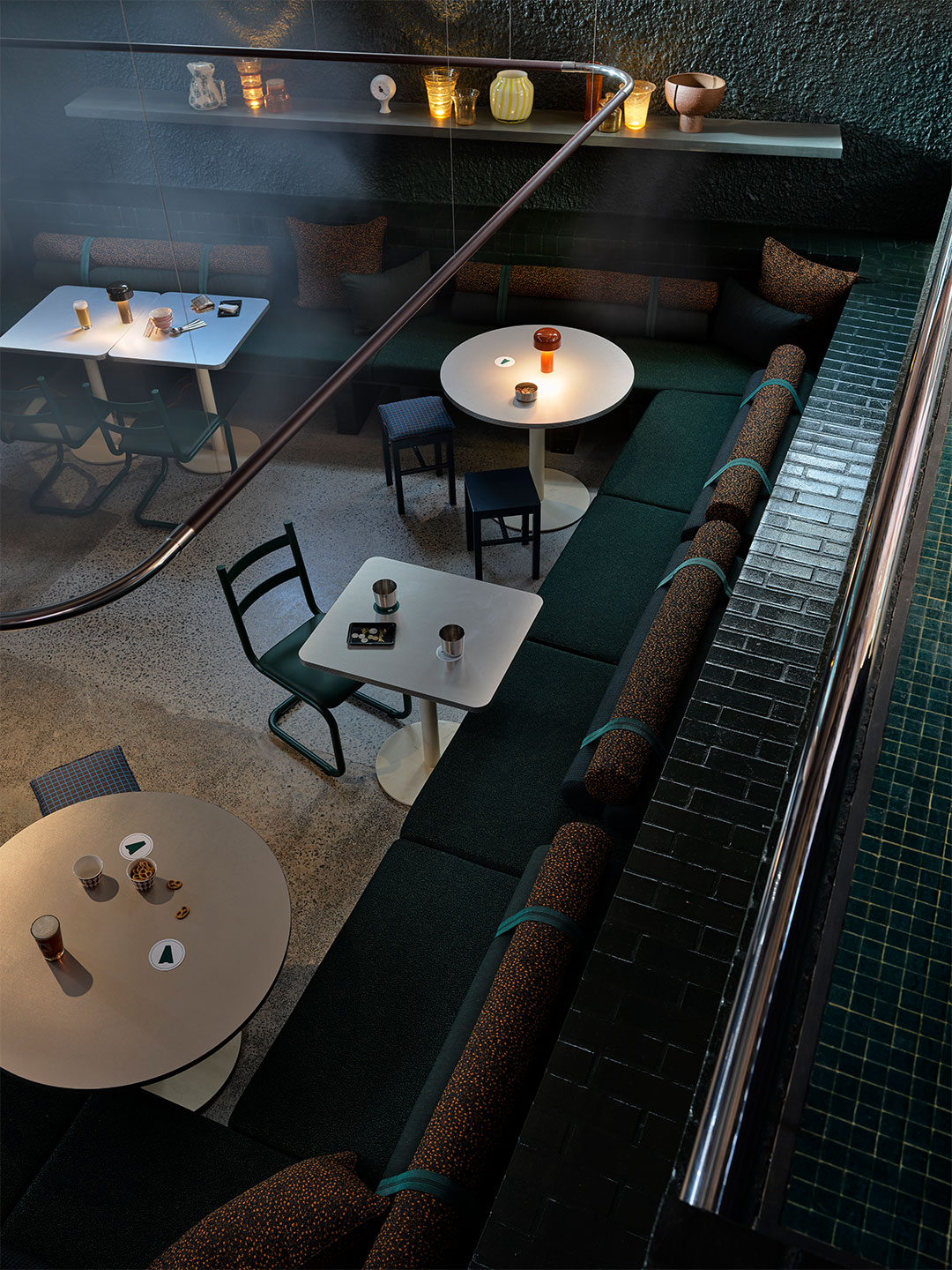
The state-of-the-art brewery accommodates all the shimmering vessels and vats one might expect from a destination of its type. And of course, there are plenty of beer bottles, kegs and cans contained within the confines of the mostly uninterrupted old warehouse. “The interior shell was deliberately left untouched, revealing exposed brickwork, layered paint and random graffiti elements,” says the designers.
In contrast, the newly built internal walls are painted in oil-slick black, setting the backdrop to upholstered banquettes and floating low-fuss social spots where moments of buzzing red neon bring the mood. The ground-floor bar is given a glowing beacon-like presence – just what it deserves – by bright yellow plastic straps that catch the light as they gently sway above its ten-metre-long hot-baked enamel top.
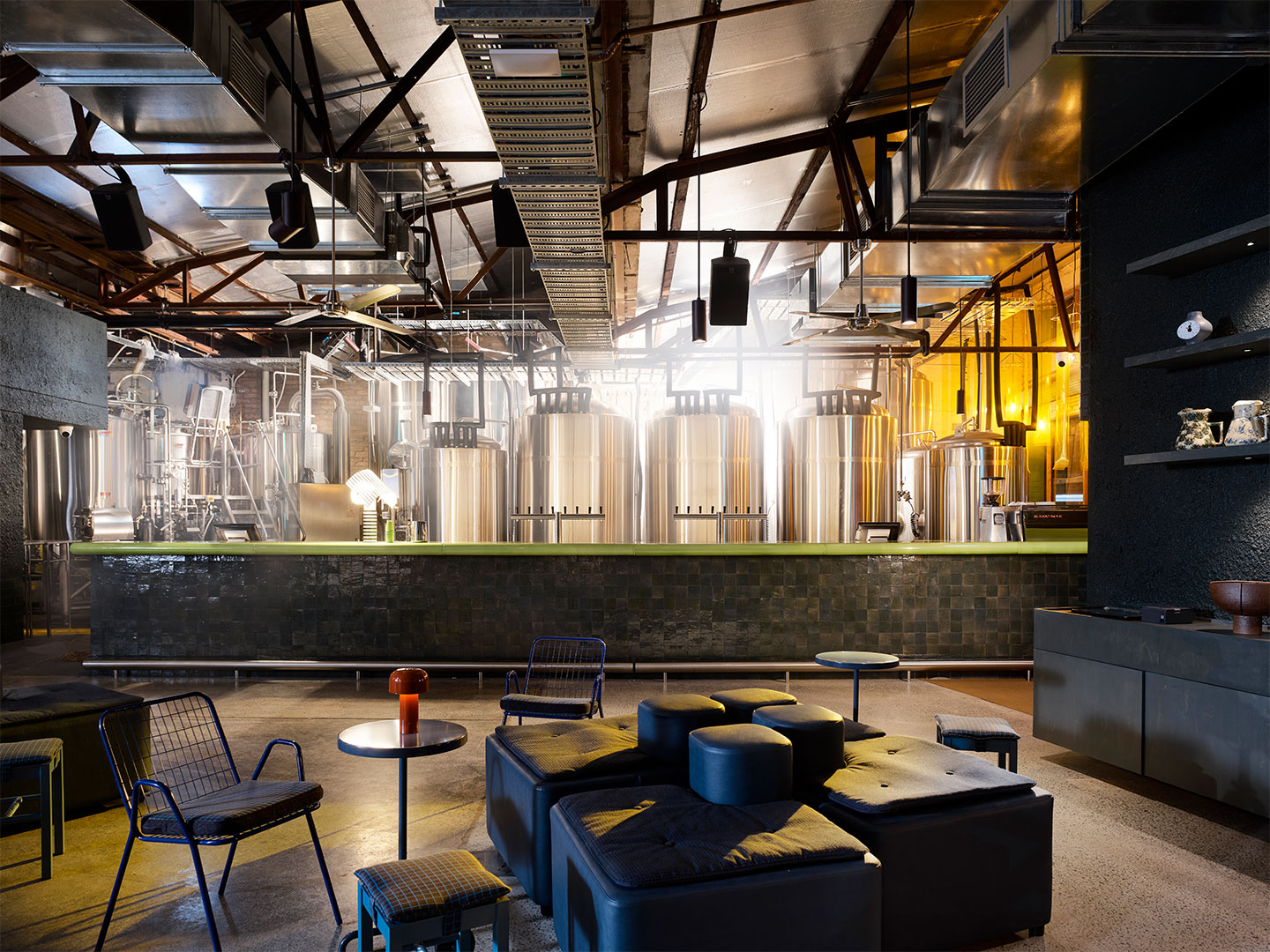
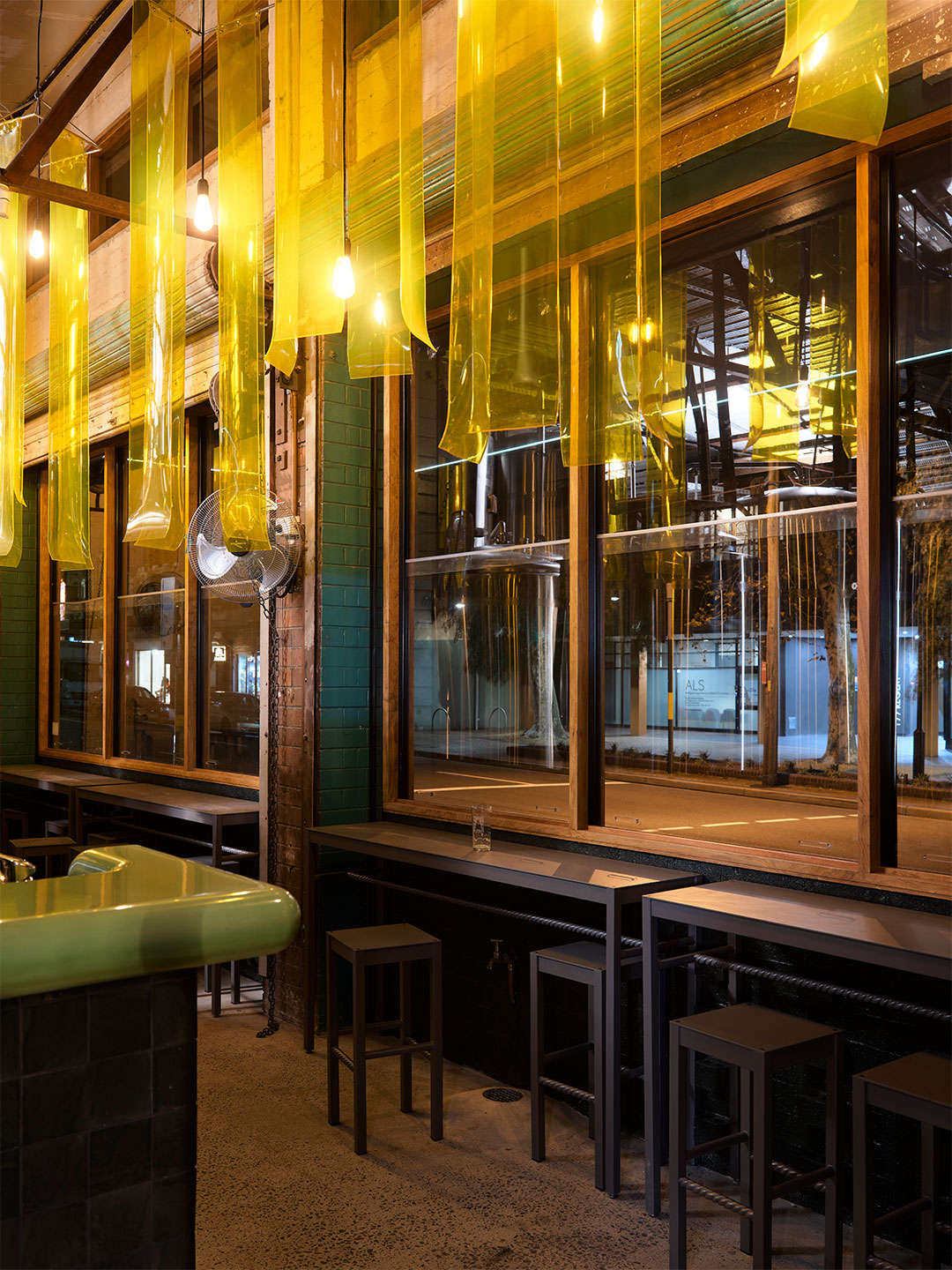
Venturing upstairs, the bustling open kitchen dispenses mains and share plates from morning to midnight, backlit by a spicy colour scheme and foregrounded by a layer of lo-fi furnishings. “The upper level’s modern Thai all-day diner glows with firecracker red,” says the designers, who specified tables with cushion-clad milk crates and hawker-style stools to reinforce the Asian influences. Further expanding on this theme, trios of tubular banquette cushions are bound by belt straps, referencing the triangle-shaped backrests most commonly found in Thailand.
But look a little nearer and the design considerations hit closer to home. Atomic is in Rabbitohs territory, and the green and red colours of the beloved footy team are proudly on display. A move by YSG that will likely bring well-deserved champion status to this neighbourhood beer house well before next season.
The design of the openly vivacious venue draws upon the gritty locale, its underground creative scene and robust community spirit.
