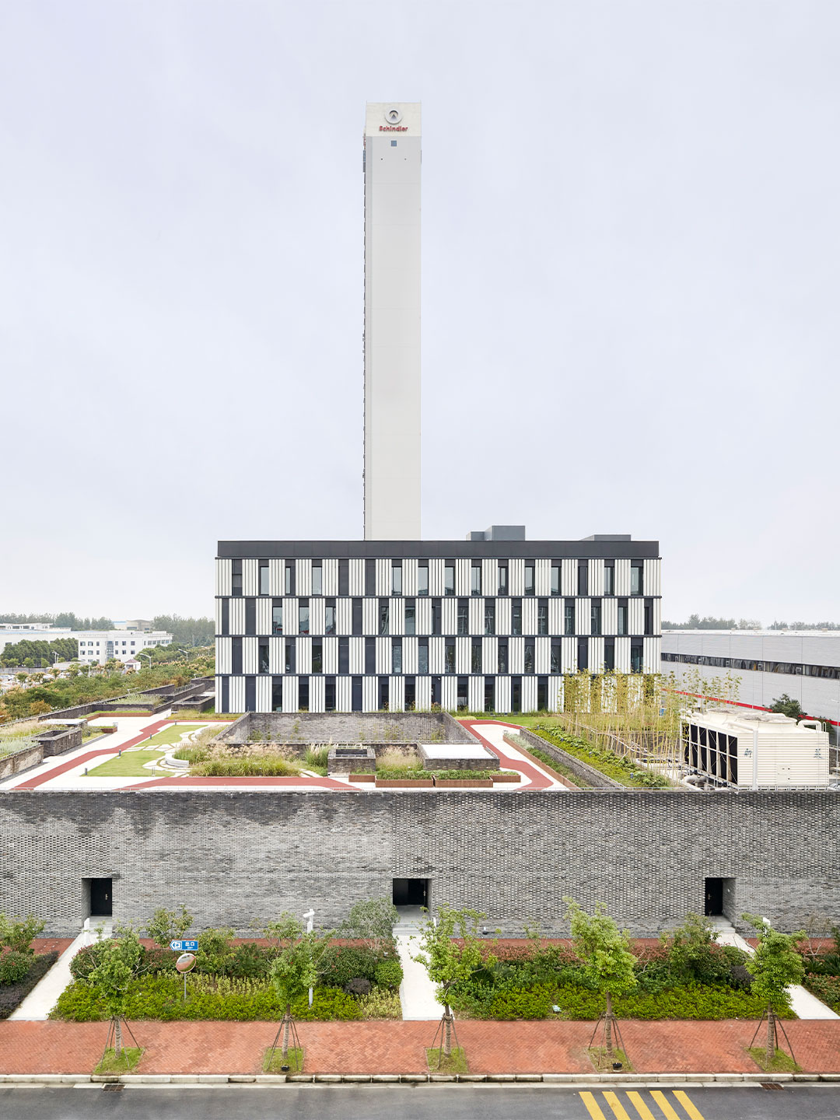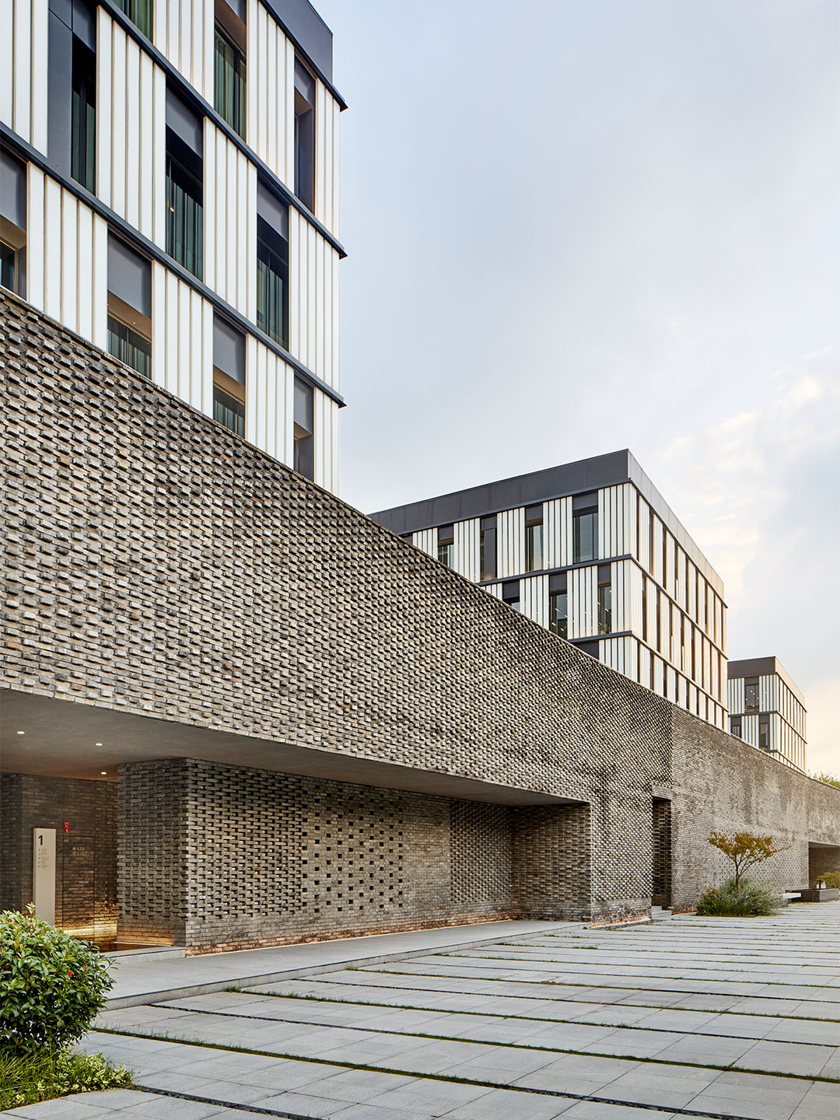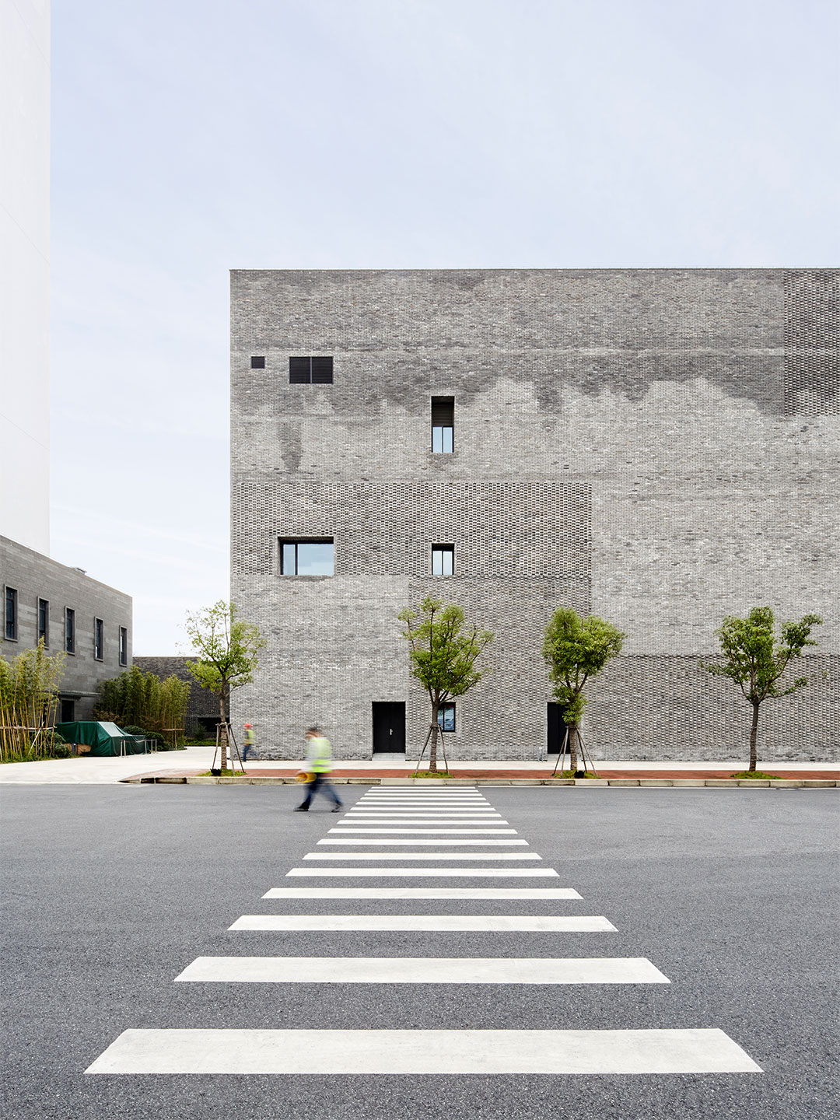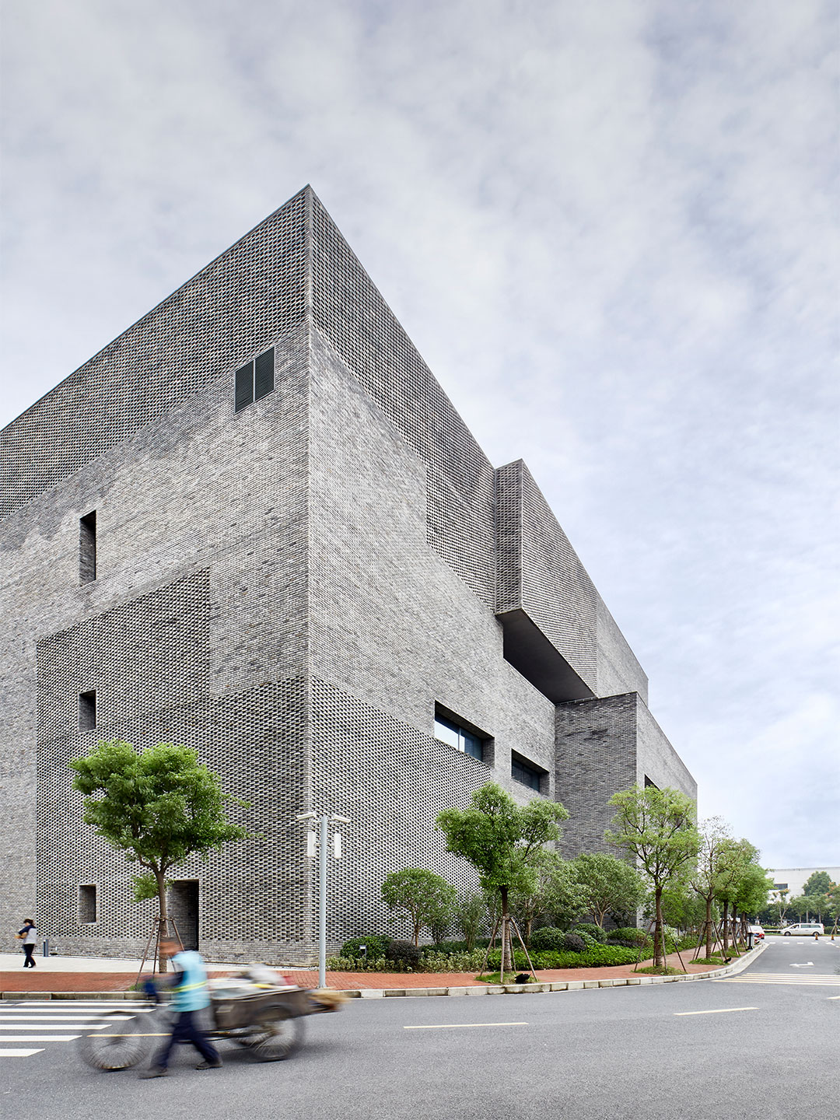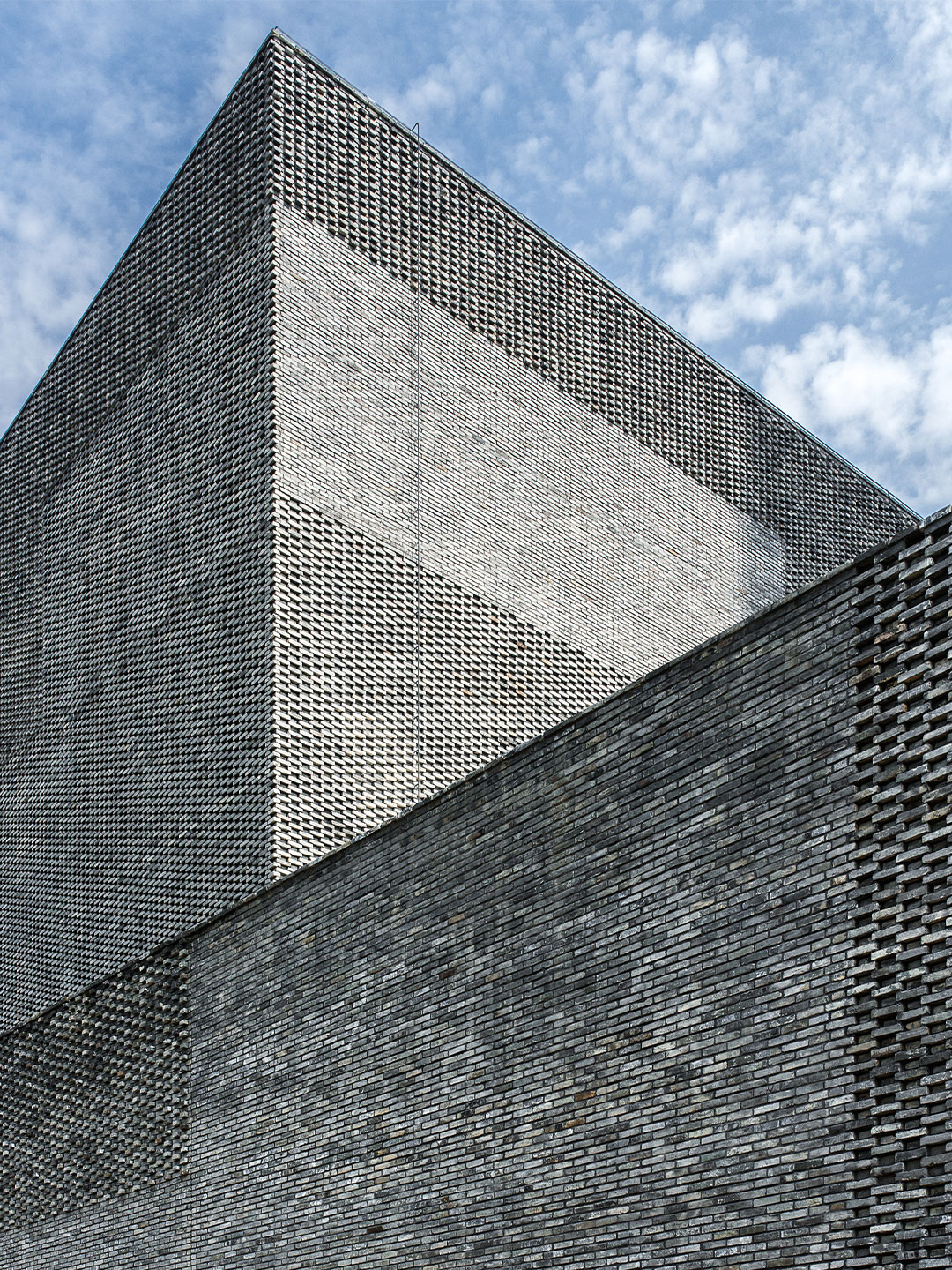When Neri&Hu was approached by the Aranya Gold Coast resort in Qinhuangdao, China, to design an art centre inside their seaside community, the Shanghai-based architects say they seized the opportunity to question the notions of “space for art” versus communal space. “Despite the straightforward brief calling for an art centre, Aranya, as a community, places a strong emphasis on the spiritual nature of their lifestyle ideology; a oneness with the environment,” says the Neri&Hu team, led by Lyndon Neri and Rossana Hu. “So the design scheme is as much about the internal courtyard – a communal space for the residents – as it is about the exhibition being displayed in the centre.”
Drawing inspiration from the nearby seasonal ocean waters (described by the architects as “azure and calm in the summers, splintered ice though winter”) the design of the Aranya Art Centre attempts to encapsulate the wonder of water at its core. The scheme maximises its outer footprint but carves out a pure conical geometry at the centre, with a stepped amphitheater at the base.
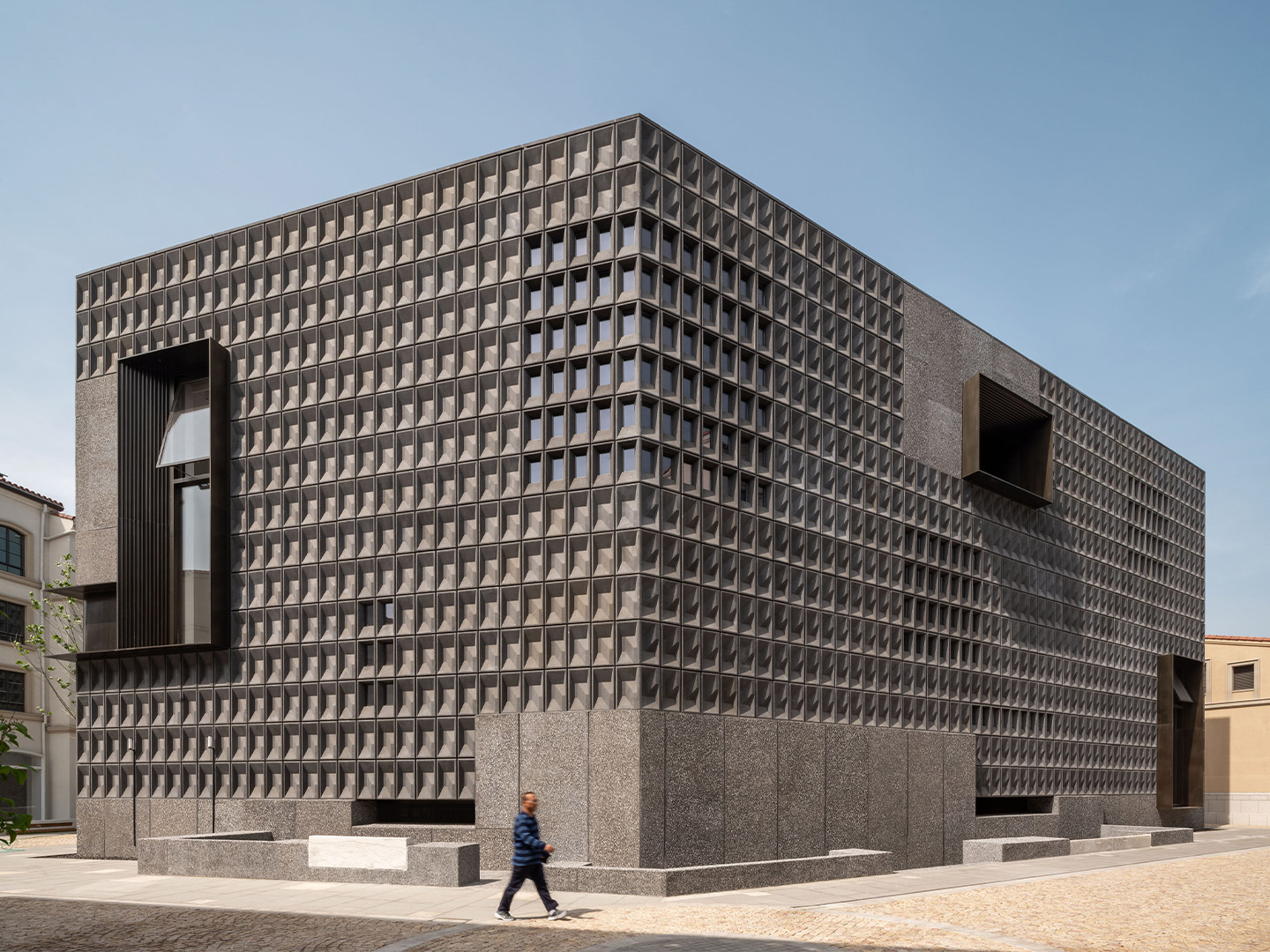
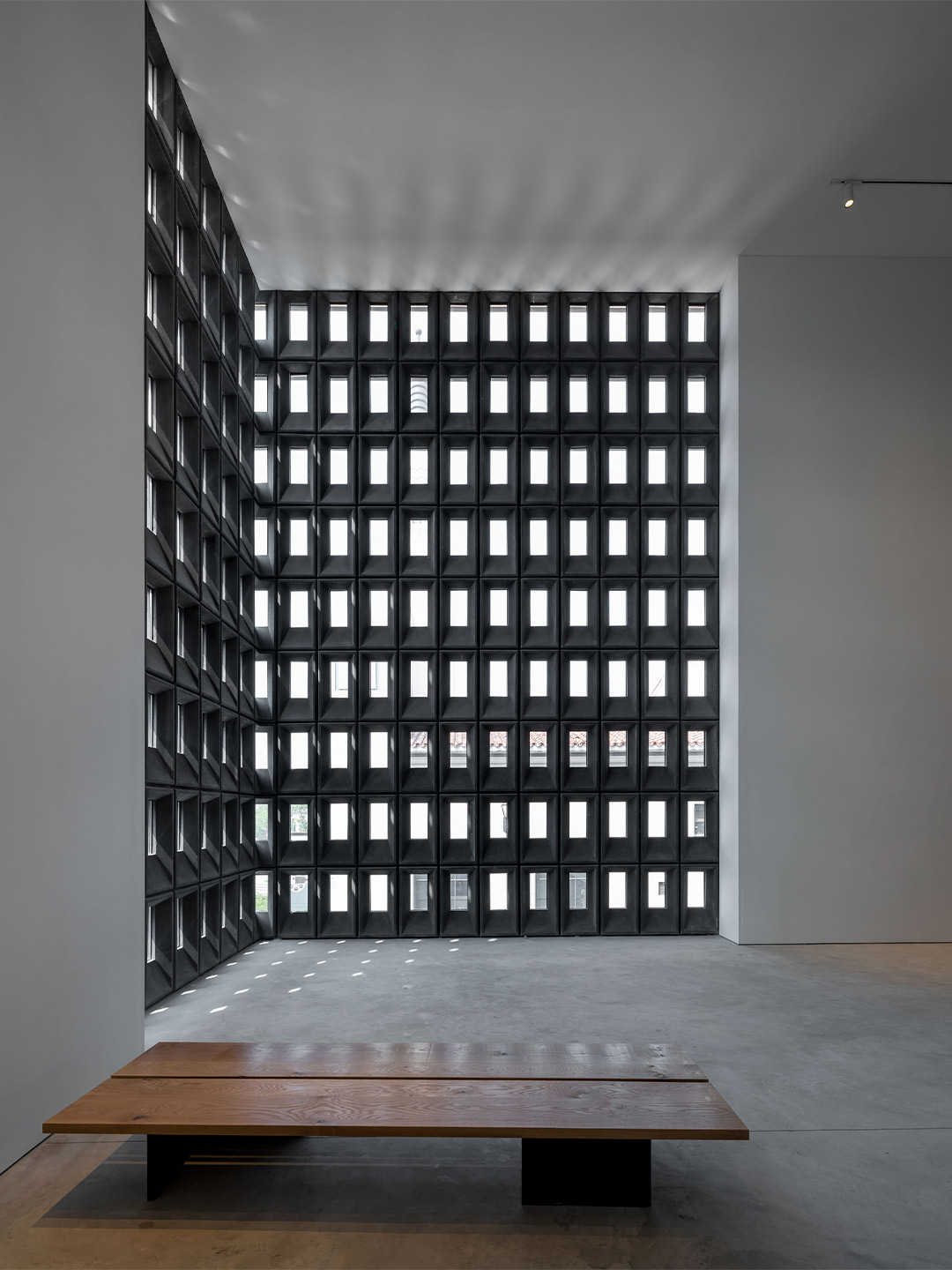
Aranya Art Centre in Qinhuangdao, China, by Neri&Hu
The central void space can be reconfigured and used in many ways; it’s a peaceful feature when filled with water, but becomes a functional performance and gathering place when the water is drained. The exhibition galleries above benefit from the public space integration, but it also makes the project much more than just a place for display – “it’s also a place for sharing,” the architects enthuse.
“Within the thick mass of the building volume is a series of interlocking spaces that visitors can meander freely within, slowly ascending, enjoying a choreographed journey with directed views both inward and outward,” explains the Neri&Hu team. A spiralling path leads visitors through all the spaces, urging them onwards by the desire to see more.
Starting at the bottom with the cafe, multi-purpose gallery and an outdoor amphitheater, the path tempts visitors through five distinct galleries – where the emphasis is placed on the “enjoyment of art,” says the architects. The journey through the building culminates at the rooftop where visitors are met with 360-degree views of the activities below and the scenery beyond.
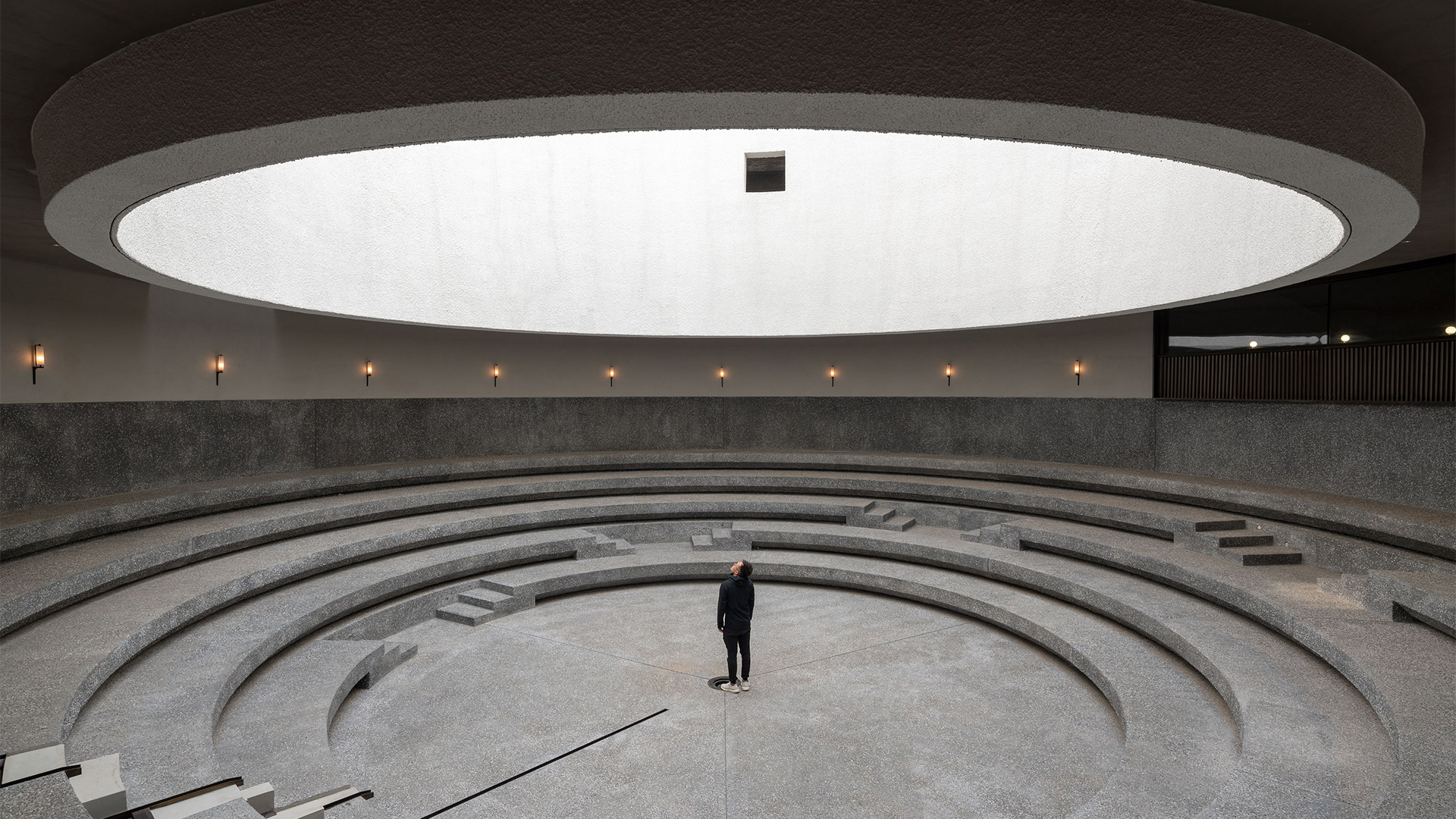
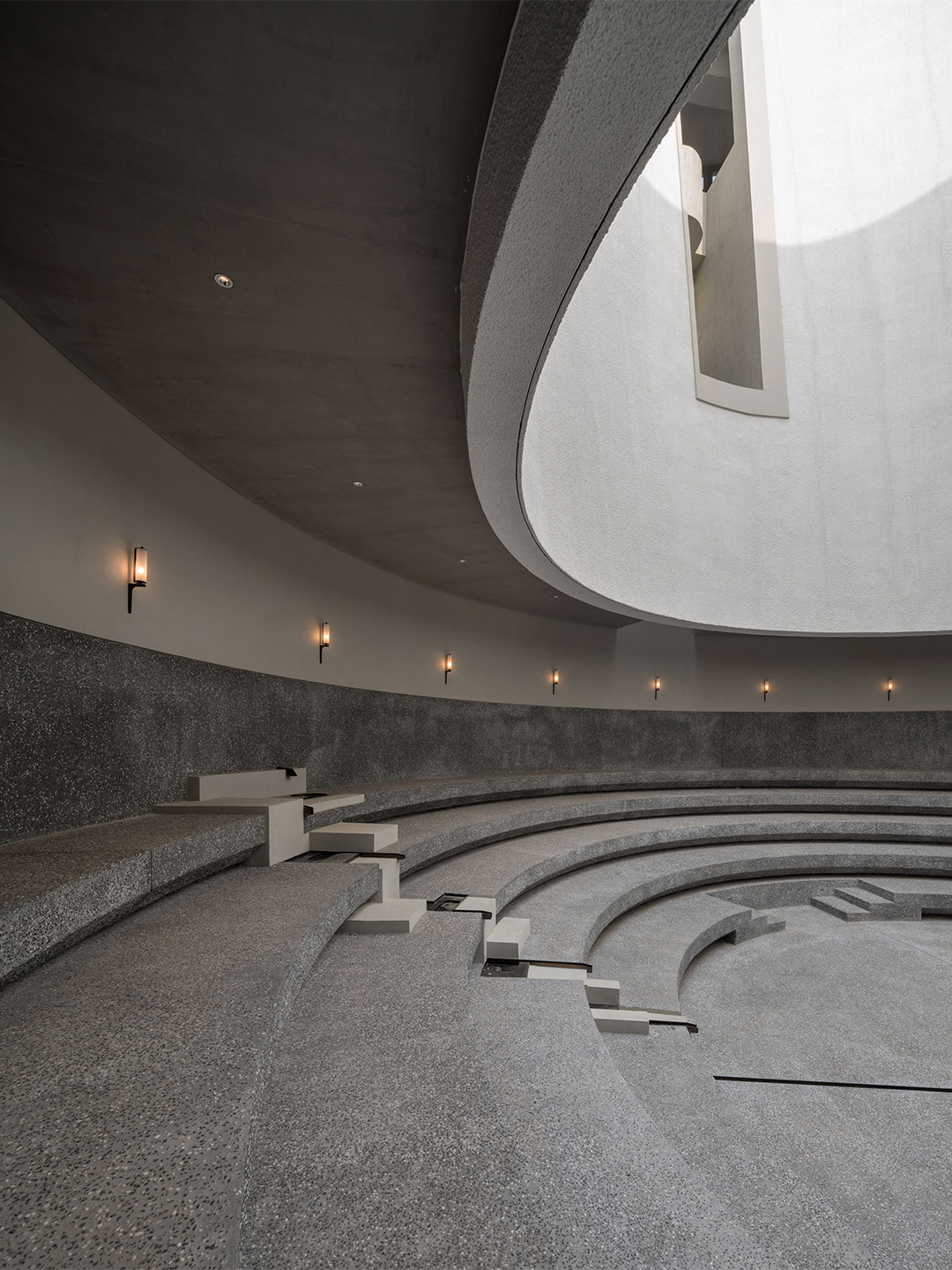
“Composed primarily of various textured concretes, with and without aggregate, the facade and materiality of the building is heavy in nature, like a solid rock sitting firmly in the shifting environment,” the architects say. “Smooth surfaces reflect the changing skies, while the moulded modular units pick up on the play of shadows throughout the day.” Bronze elements act as accents on the heavy facade to catch light and draw attention to the entry of each gallery.
Custom lighting and thoughtful details add a “touch of intricacy” to the otherwise modest palette. But it’s in the evening when open modules allow light to shine through that the building becomes a jewel at the core of this seaside community. “It was exciting for us to work with Aranya on this project where we were able to explore a hybrid typology which combined design, art and performance,” says the Neri&Hu team. “The project pushes the boundaries of how architectural space deals with sensorial experiences in unexpected ways.”
The project pushes the boundaries of how architectural space deals with sensorial experiences in unexpected ways.
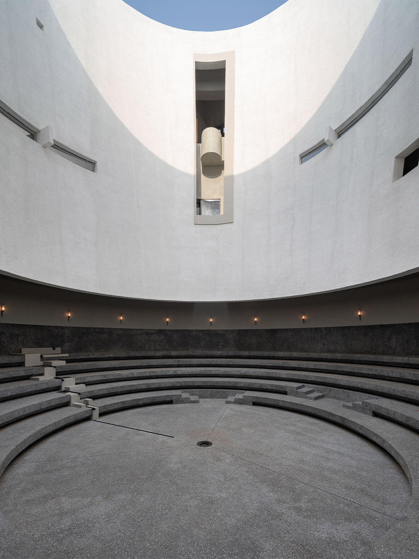
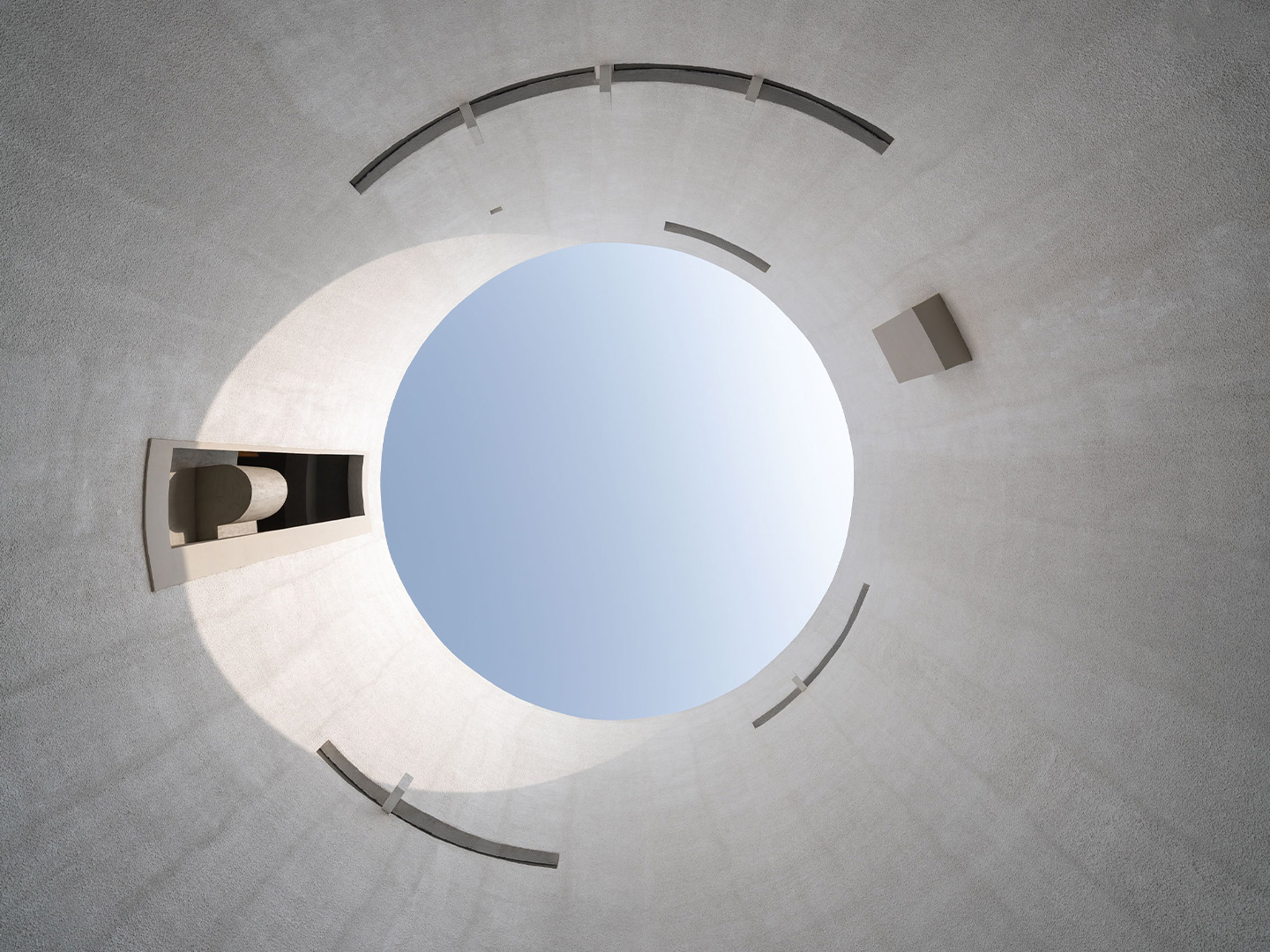
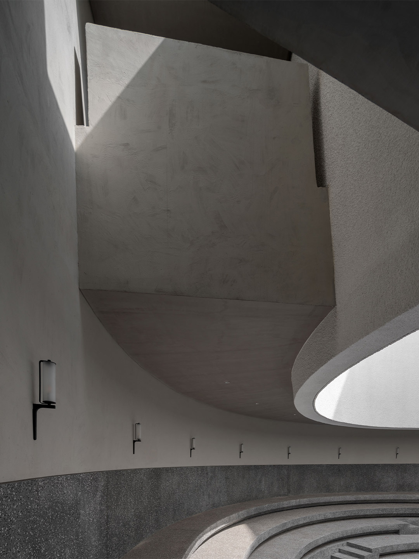
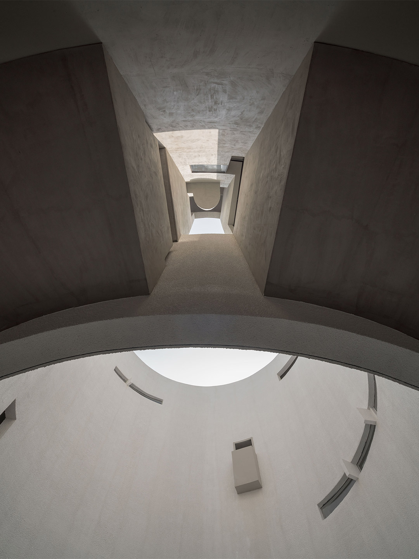
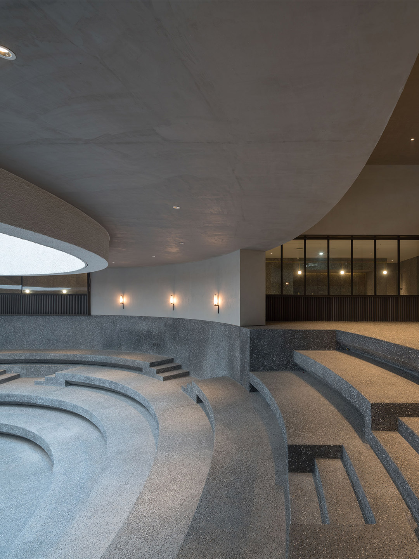
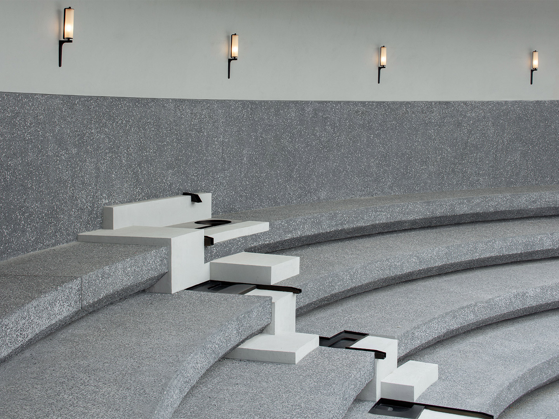
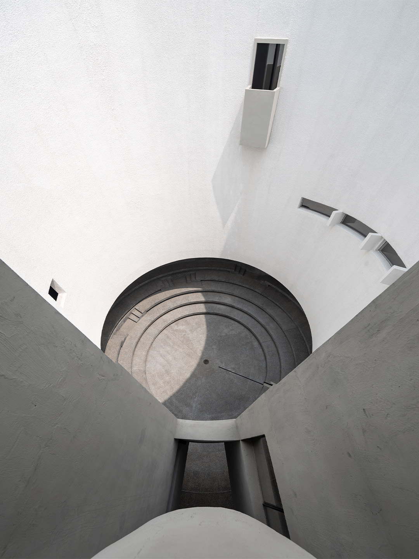
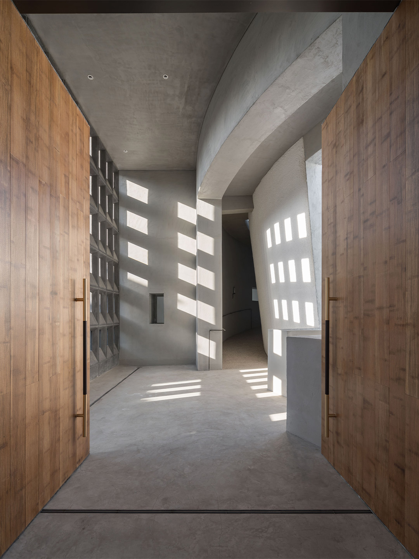
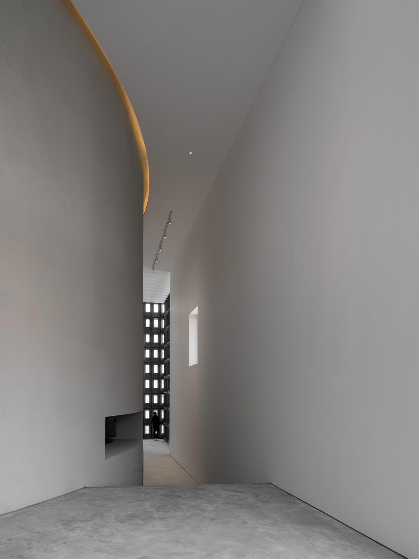
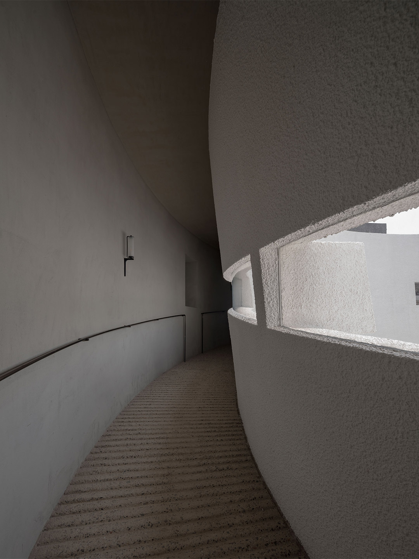
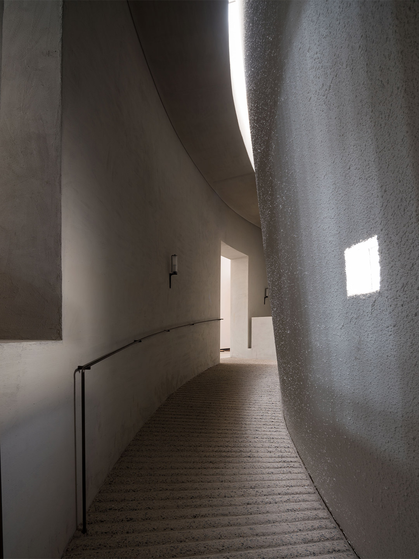
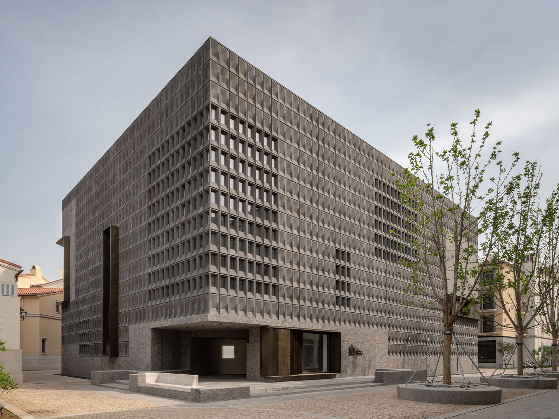
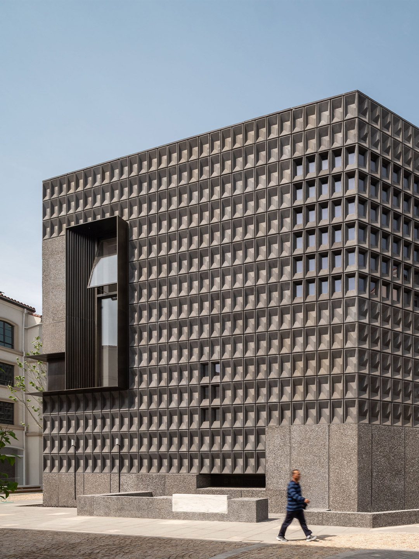
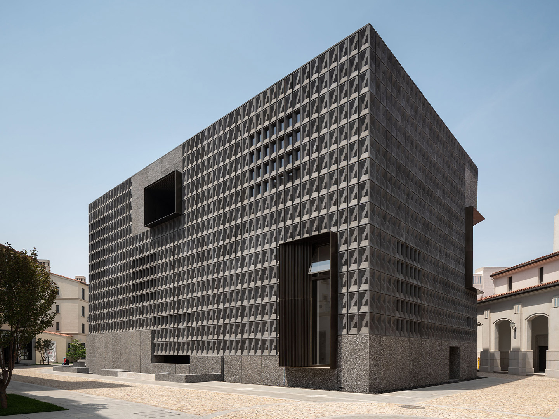
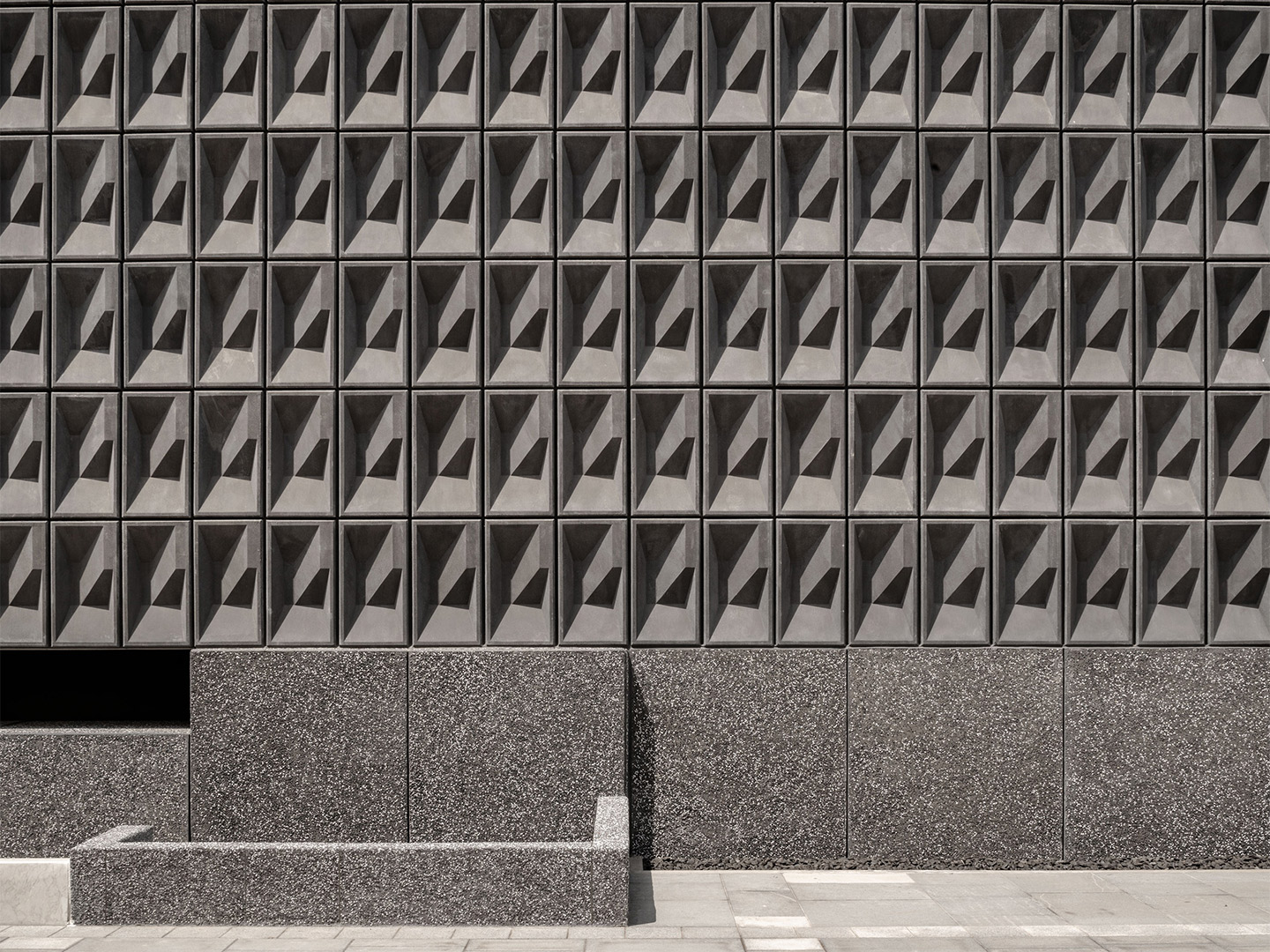
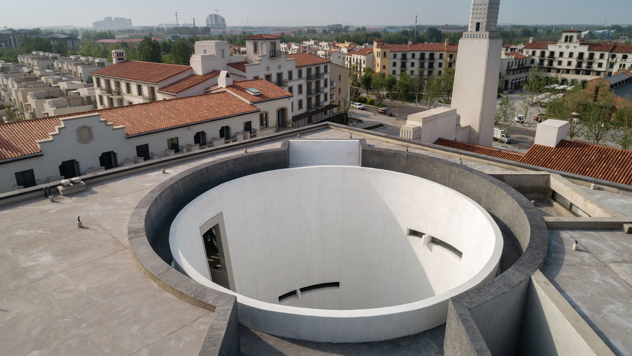
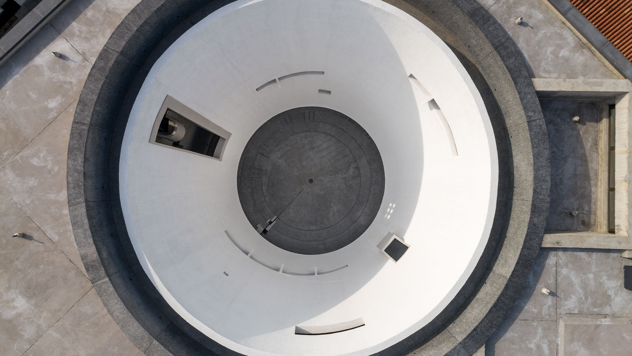
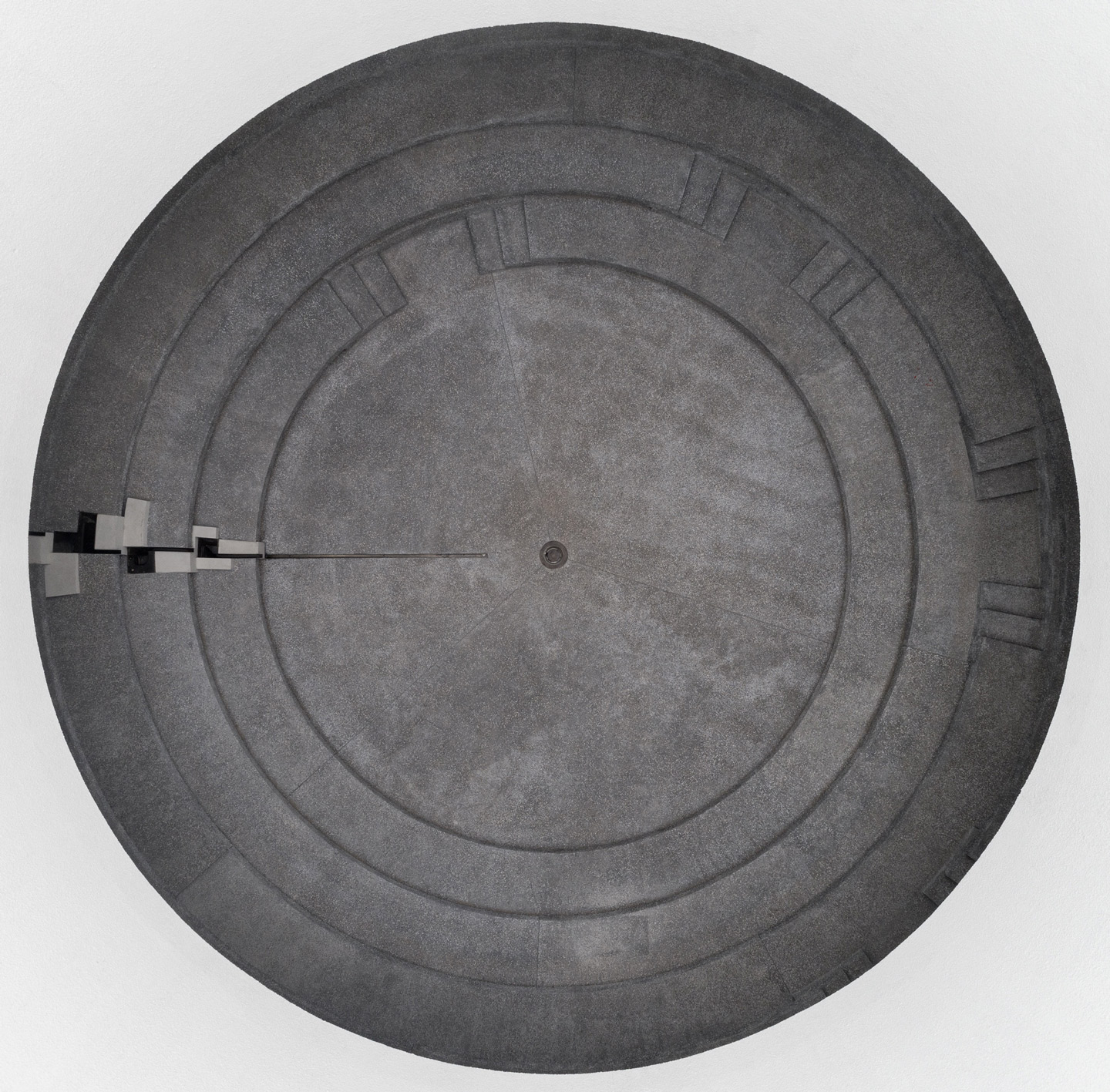
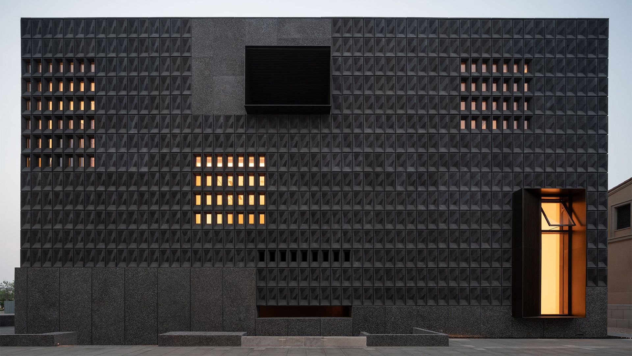
Neri&Hu also designed the Fuzhou teahouse, the new Chinese headquarters for Schindler and The Tsingpu Yangzhou Retreat. Catch up on more architecture and design highlights, plus subscribe to receive the Daily Architecture News e-letter direct to your inbox.
Related stories
- Neri&Hu designs ‘fortress-like’ HQ for elevator giant Schindler.
- The Tsingpu Yangzhou Retreat in China by Neri&Hu.
- Jiaxing Civic Centre in China by MAD Architects.
- Dine within a ‘mega art installation’ reminiscent of towering termite mounds.
When Neri&Hu was approached by the Aranya Gold Coast resort in Qinhuangdao, China, to design an art centre inside their seaside community, the Shanghai-based architects say they seized the opportunity to question the notions of “space for art” versus communal space. “Despite the straightforward brief calling for an art centre, Aranya, as a community, places a strong emphasis on the spiritual nature of their lifestyle ideology; a oneness with the environment,” says the Neri&Hu team, led by Lyndon Neri and Rossana Hu. “So the design scheme is as much about the internal courtyard – a communal space for the residents – as it is about the exhibition being displayed in the centre.”
Laid with reclaimed bricks from the region, the walls that surround the chapel are of varying heights, intersecting at times to “create a choreographed landscape journey leading into the building itself,” the architects say. Above the brick walls rises the centrepiece of the chapel – the imposing cube of the main hall – which comprises a white-plastered core and a scattering of square-shaped openings across its four sides.
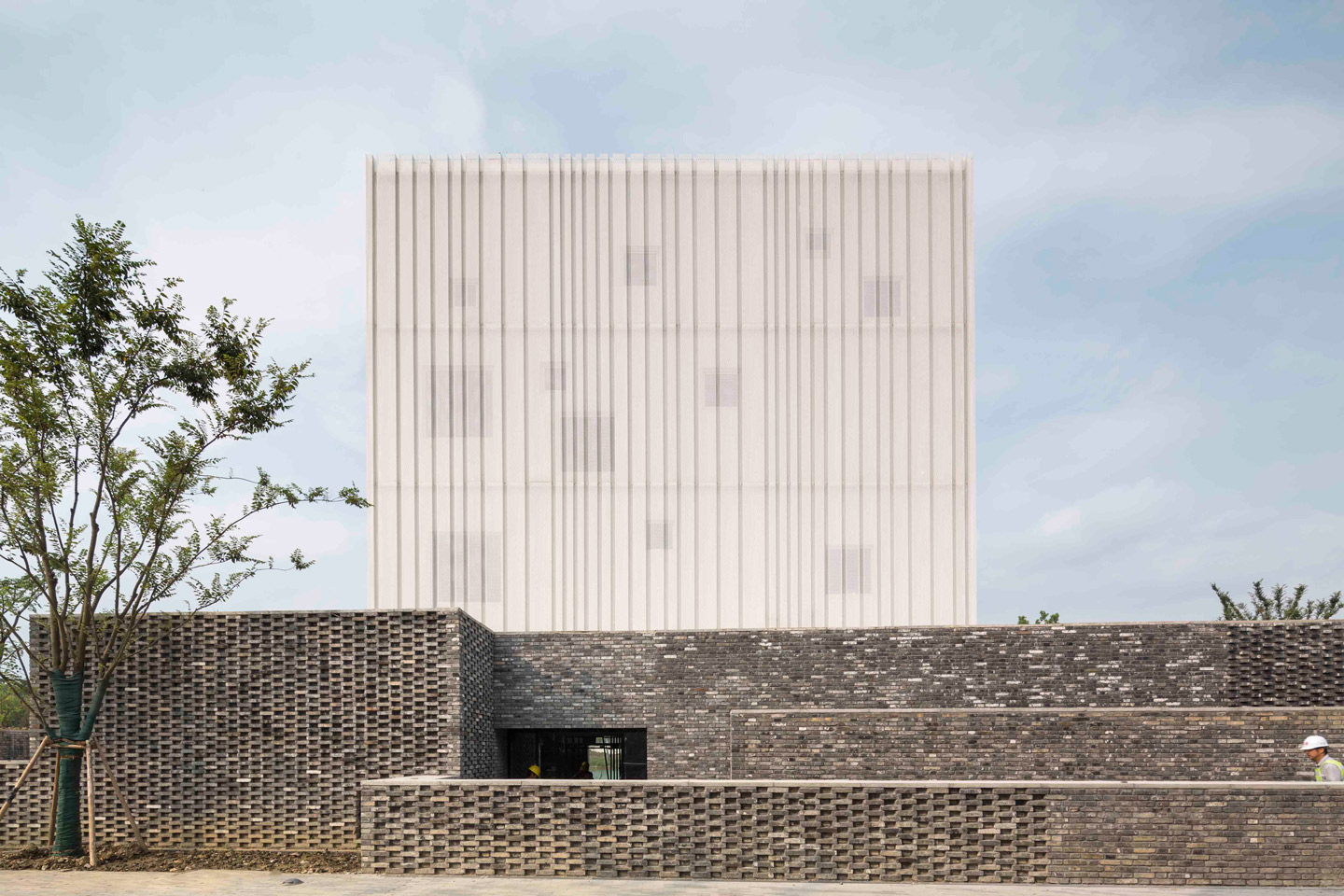
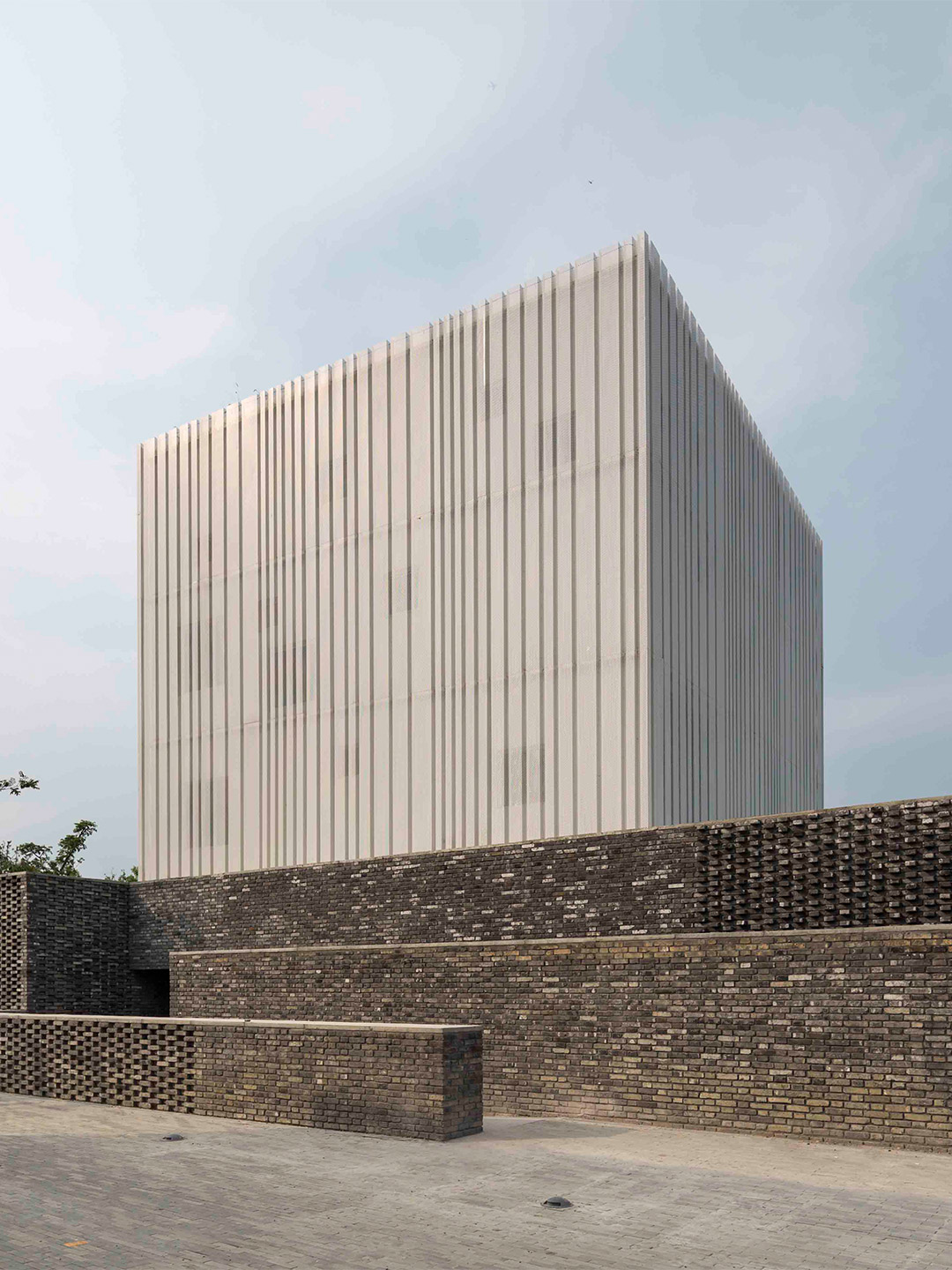
The Suzhou Chapel in eastern China by Neri&Hu
The cube is cloaked by a perforated metal veil that alters in its translucency depending on the viewing angle, level of light and weather conditions. “In the daytime, the white box emerges shimmering gently in the sunlight, subtly exposing its contents,” says the Neri&Hu team. “In the night, the white box becomes a jewel-like beacon in the project, its various windows emitting a soft glow in all directions.”
Once inside the building, visitors might continue through the pre-function area and into the main chapel, where a 12-metre-high space is flooded with natural light. “There is a seamless integration with the surrounding nature, as picture windows frame various man-made and natural landscapes,” the architects say. A mezzanine level appears to hover overhead, accommodating extra guests inside the chapel. It includes what the architects call a “catwalk” – similar to a gallery in a theatre – that encircles the space, allowing uninterrupted views of ground-level activities.
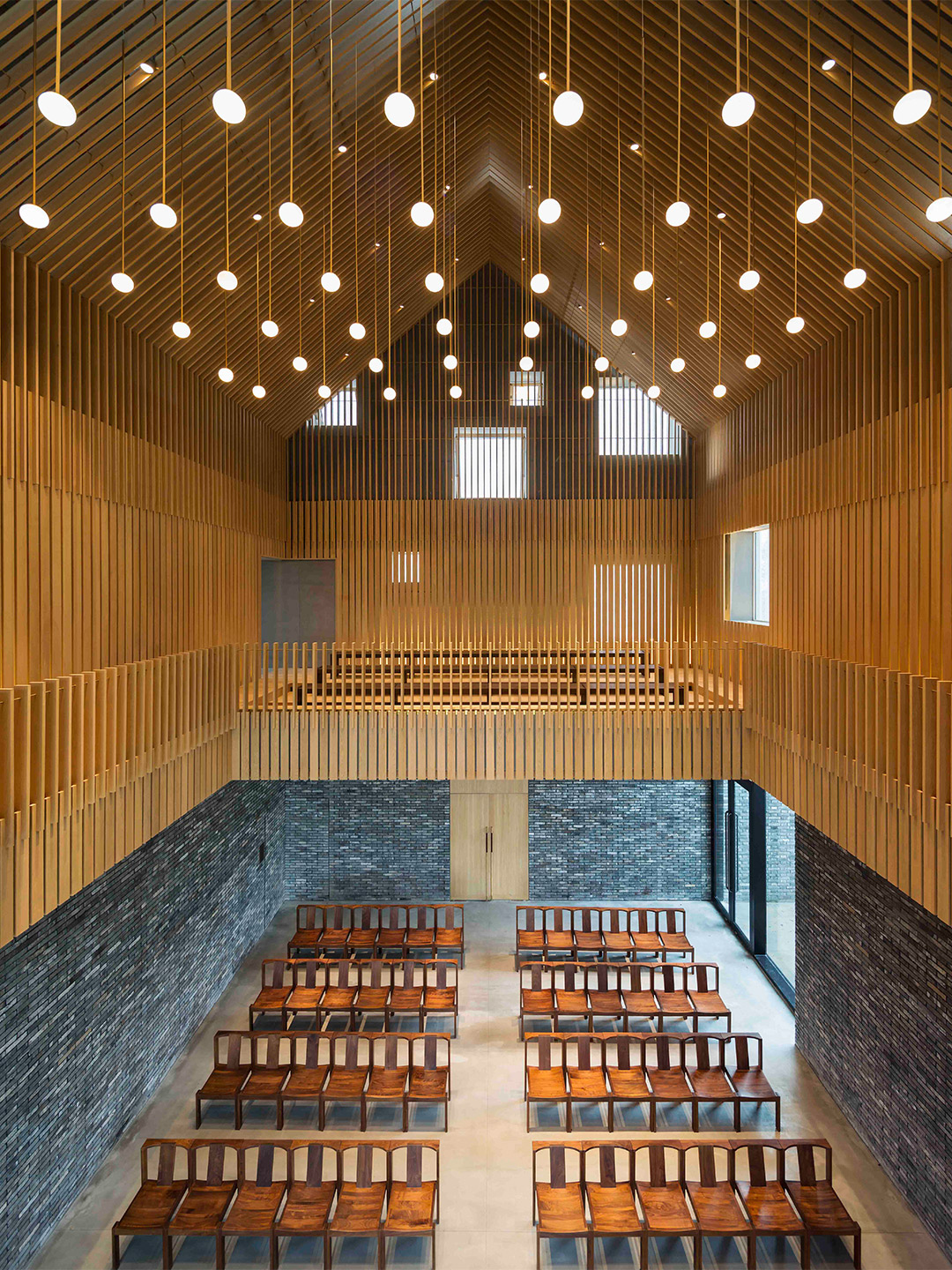
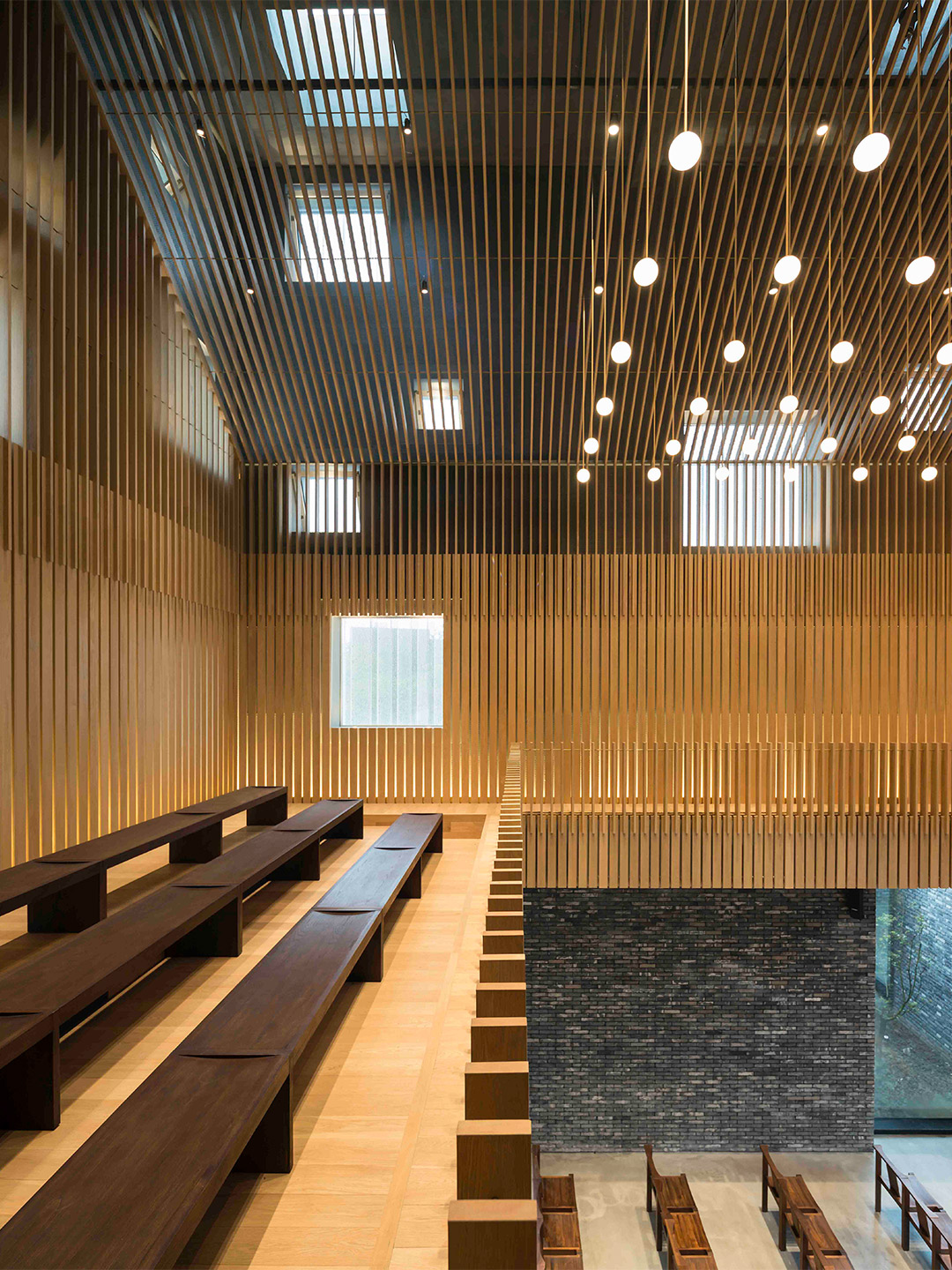
The mezzanine is integrated into a louvred timber “cage” element which wraps around the entire upper part of the volume. “A grid of glowing bulb lights and delicate bronze details give a touch of opulence to the otherwise quietly monastic spaces,” says the Neri&Hu team. Elsewhere, custom timber furniture and finely crafted timber detailing complements the core material palette: recycled grey bricks, terrazzo and concrete.
But perhaps the most thrilling experience connected to the Suzhou Chapel building comes courtesy of the separate concrete staircase, situated beside the main space. A series of openings reveal themselves as visitors ascend the stairs, providing unexpected views both internally and externally. The journey culminates in visitors reaching the roof of the cube, where unrivalled views stretch across the peaceful lakeside precinct.
In the night, the white box becomes a jewel-like beacon in the project, its various windows emitting a soft glow in all directions.
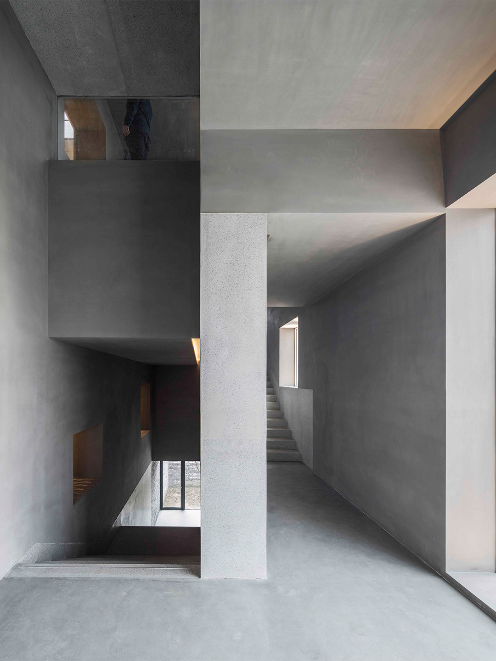
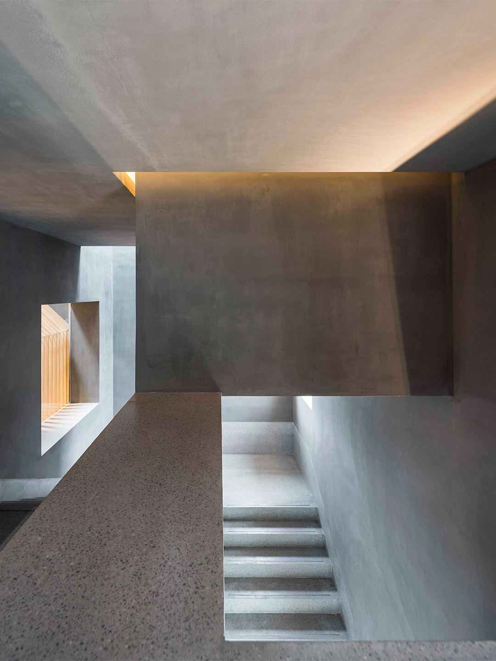
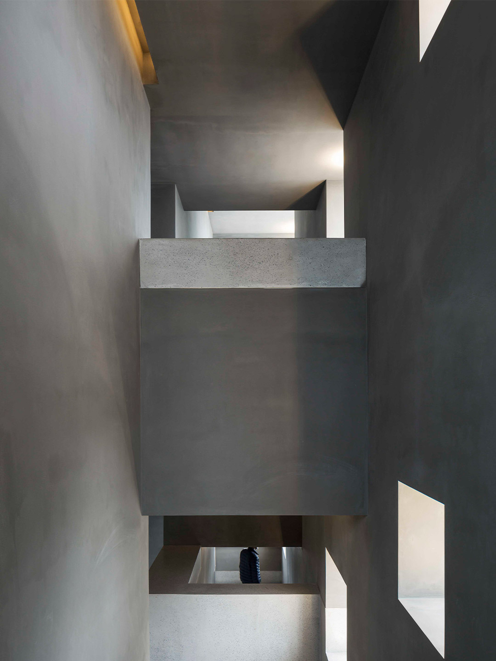
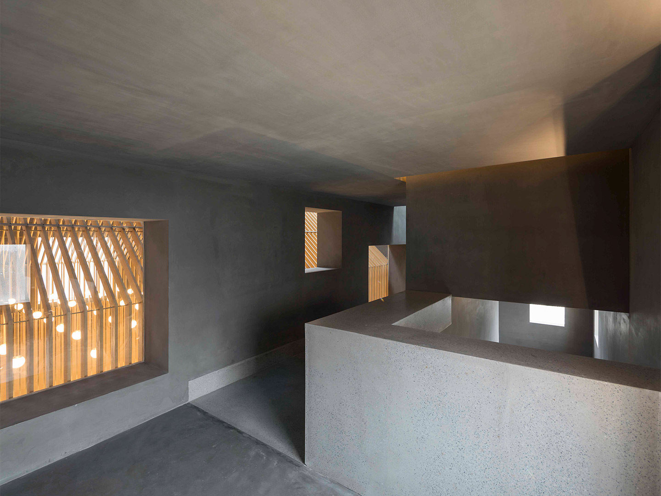
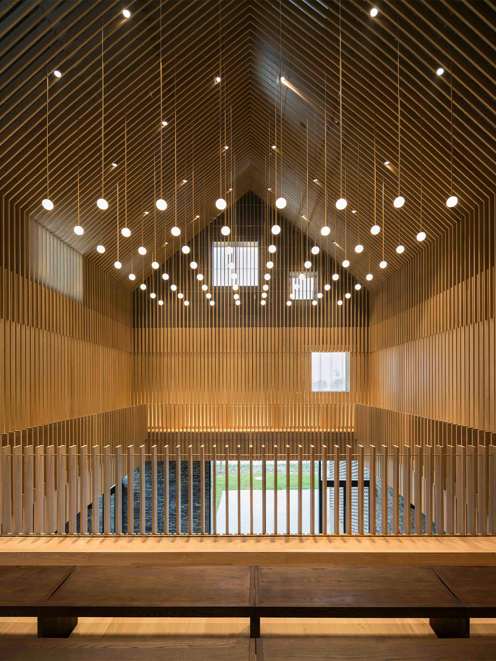
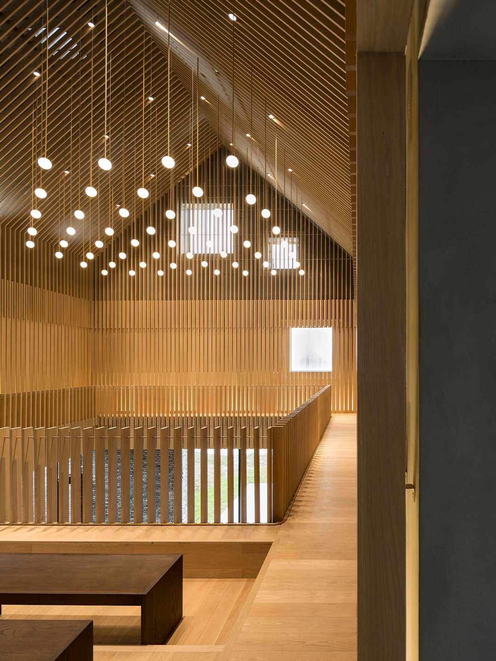
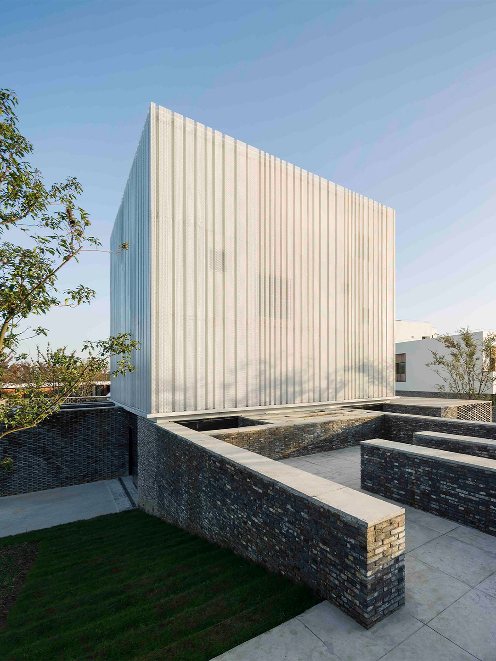
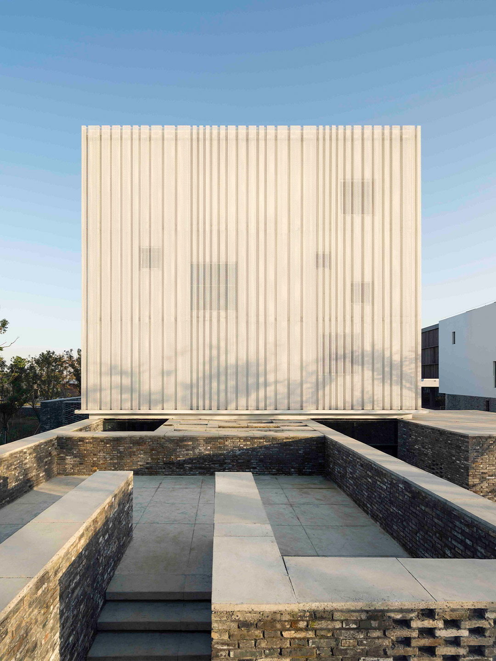
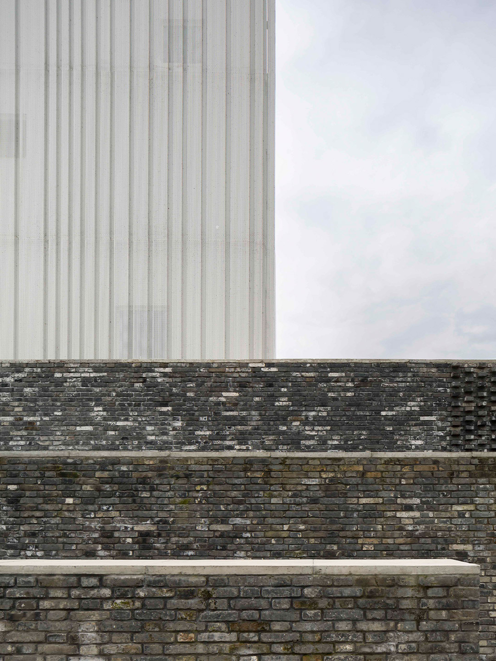
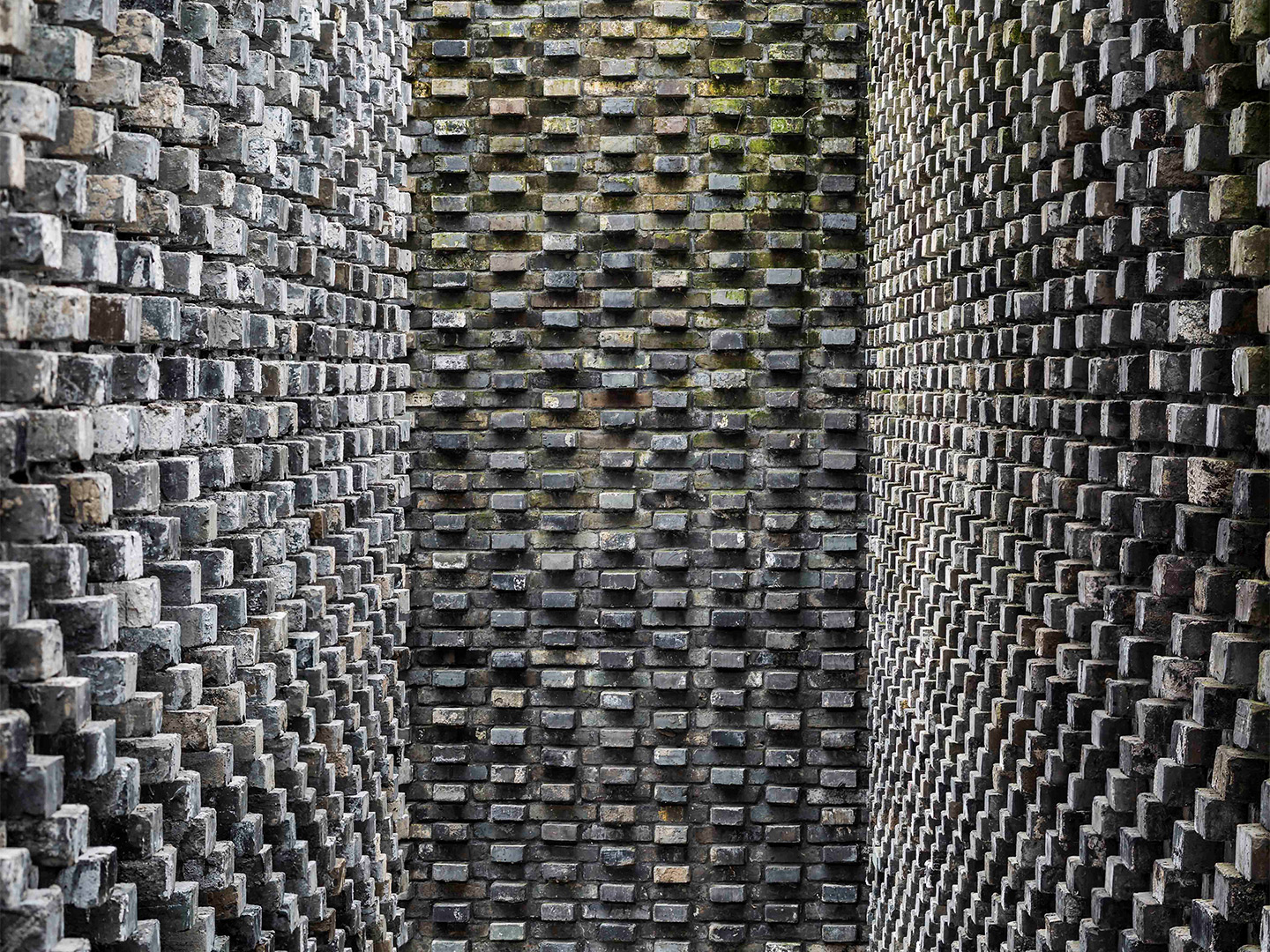
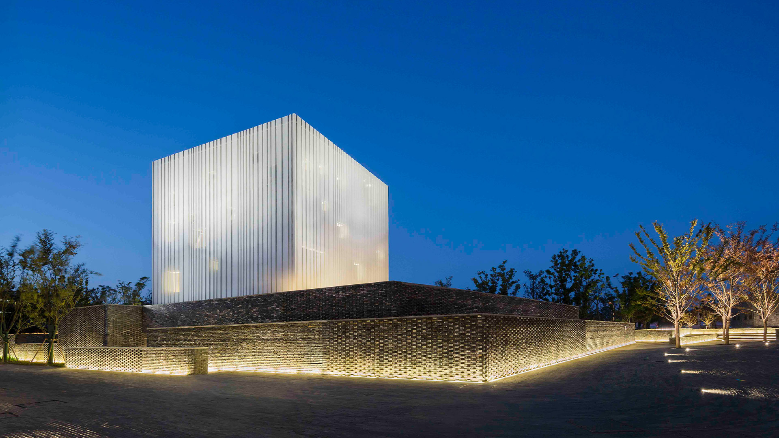
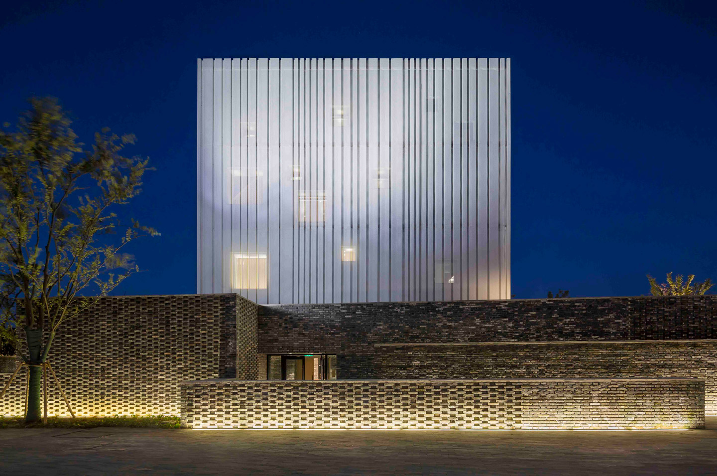
Neri&Hu also designed the Fuzhou teahouse, the new Chinese headquarters for Schindler and The Tsingpu Yangzhou Retreat. Catch up on more architecture and design highlights, plus subscribe to receive the Daily Architecture News e-letter direct to your inbox.
Related stories
- Neri&Hu designs ‘fortress-like’ HQ for elevator giant Schindler.
- The Tsingpu Yangzhou Retreat in China by Neri&Hu.
- Jiaxing Civic Centre in China by MAD Architects.
- Dine within a ‘mega art installation’ reminiscent of towering termite mounds.
When Neri&Hu was approached by the Aranya Gold Coast resort in Qinhuangdao, China, to design an art centre inside their seaside community, the Shanghai-based architects say they seized the opportunity to question the notions of “space for art” versus communal space. “Despite the straightforward brief calling for an art centre, Aranya, as a community, places a strong emphasis on the spiritual nature of their lifestyle ideology; a oneness with the environment,” says the Neri&Hu team, led by Lyndon Neri and Rossana Hu. “So the design scheme is as much about the internal courtyard – a communal space for the residents – as it is about the exhibition being displayed in the centre.”
Procured by the client, the Chinese artefact in question is the timber residence of a high-ranking Qing dynasty official, replete with ornamental carvings and intricate joinery. Relocated from the province of Anhui, about ten hours drive north of its new home in Fuzhou, the Hui-style structure is now enshrined as an inhabitable centrepiece; a fascinating relic at the heart of the new teahouse.
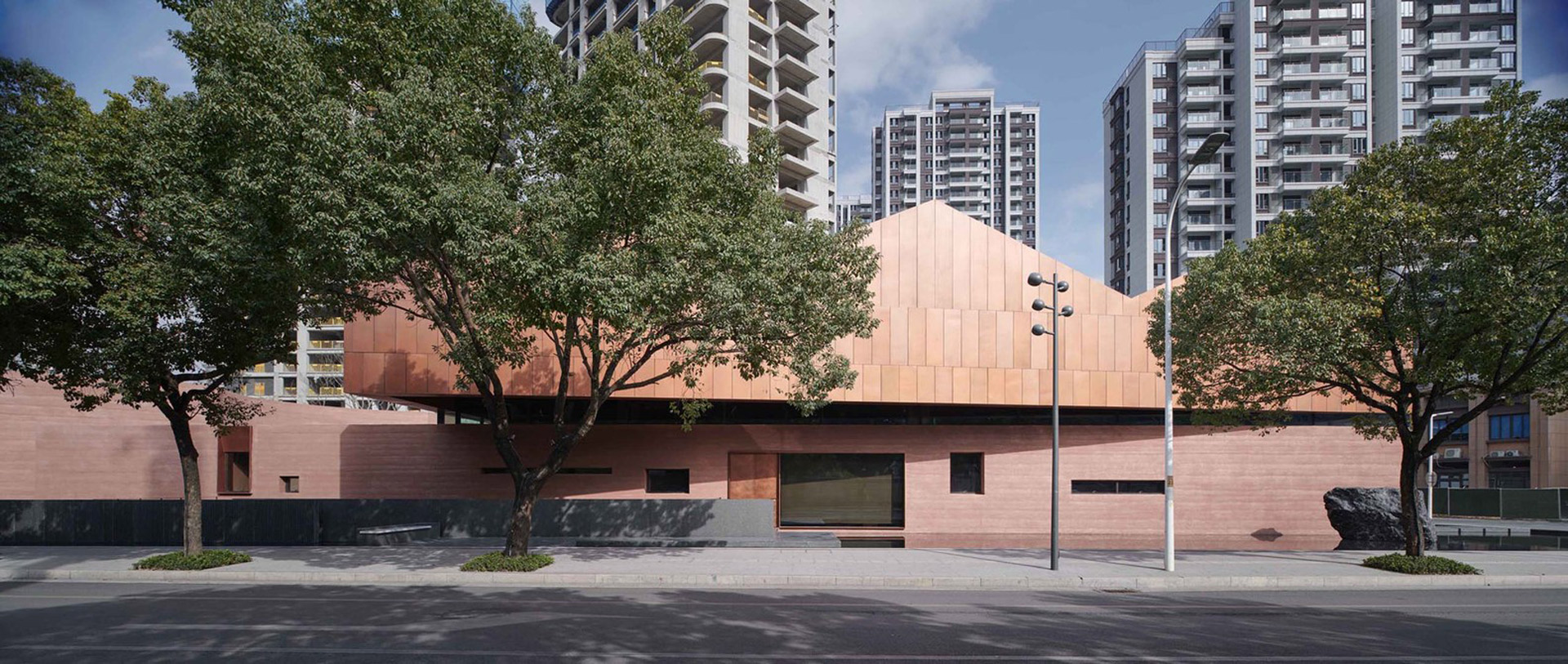
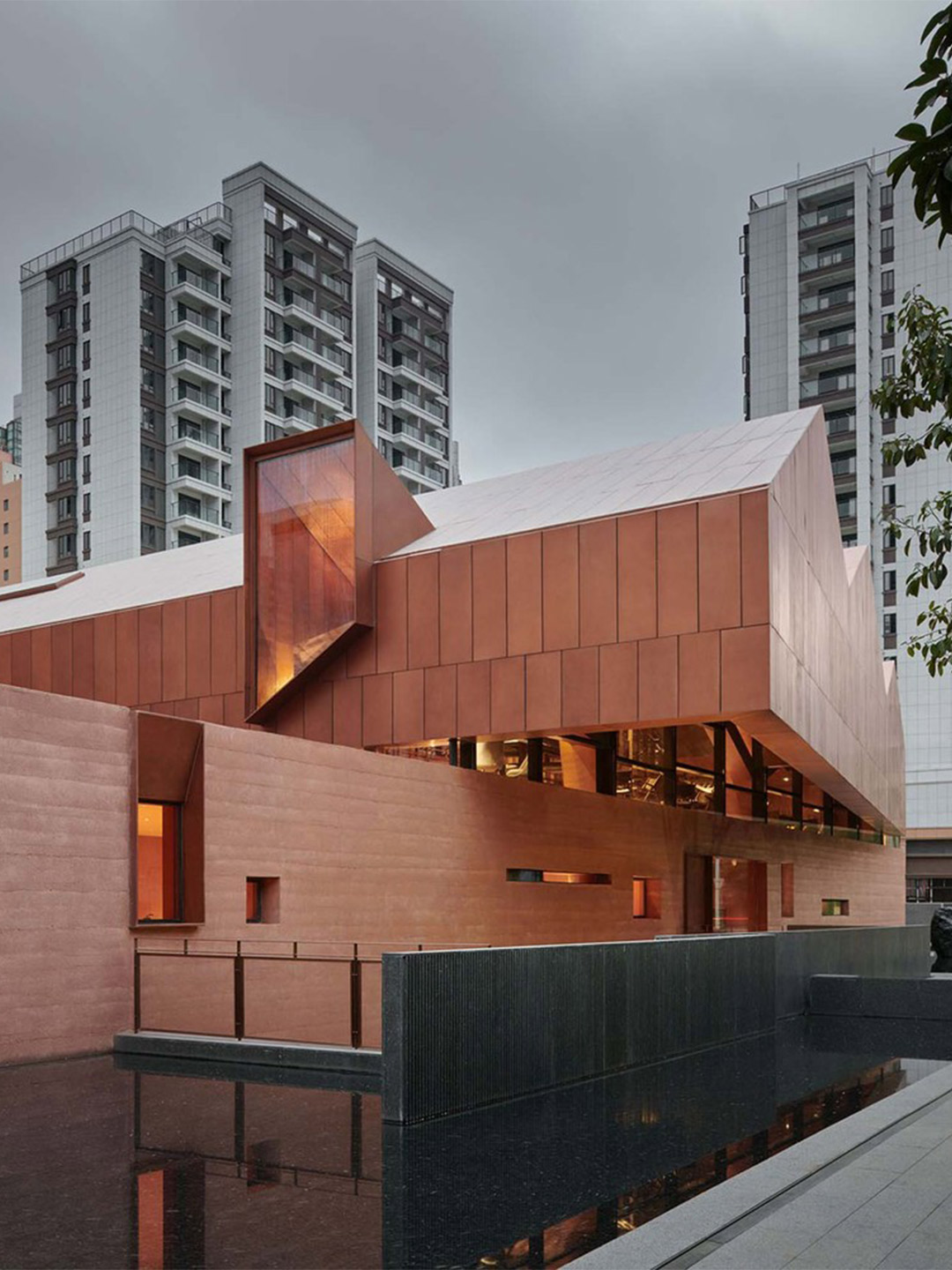
Fuzhou Teahouse in China by Neri&Hu
Spearheaded by Shanghai-based design firm Neri&Hu, the Fuzhou Teahouse draws inspiration from the region’s unique architecture and culture. In particular, a compelling photograph by John Thomson of the little Jinshan Temple, which was built in the middle of a local river. “John Thomson was one of the first photographers ever to travel to the country and provided Western audiences with some of the first glimpses into the Far East,” explains the Neri&Hu team.
In the photography album Foochow and the River Min, which documented his legendary journey up the Min River in 1870-71, John captured the ancient Jinshan Temple in its original state. Perched serenely above a ‘floating’ rock; its facade reflected magically in the river water. “This would become a lasting image, unmistakably identified with the city of Fuzhou,” the architects say.
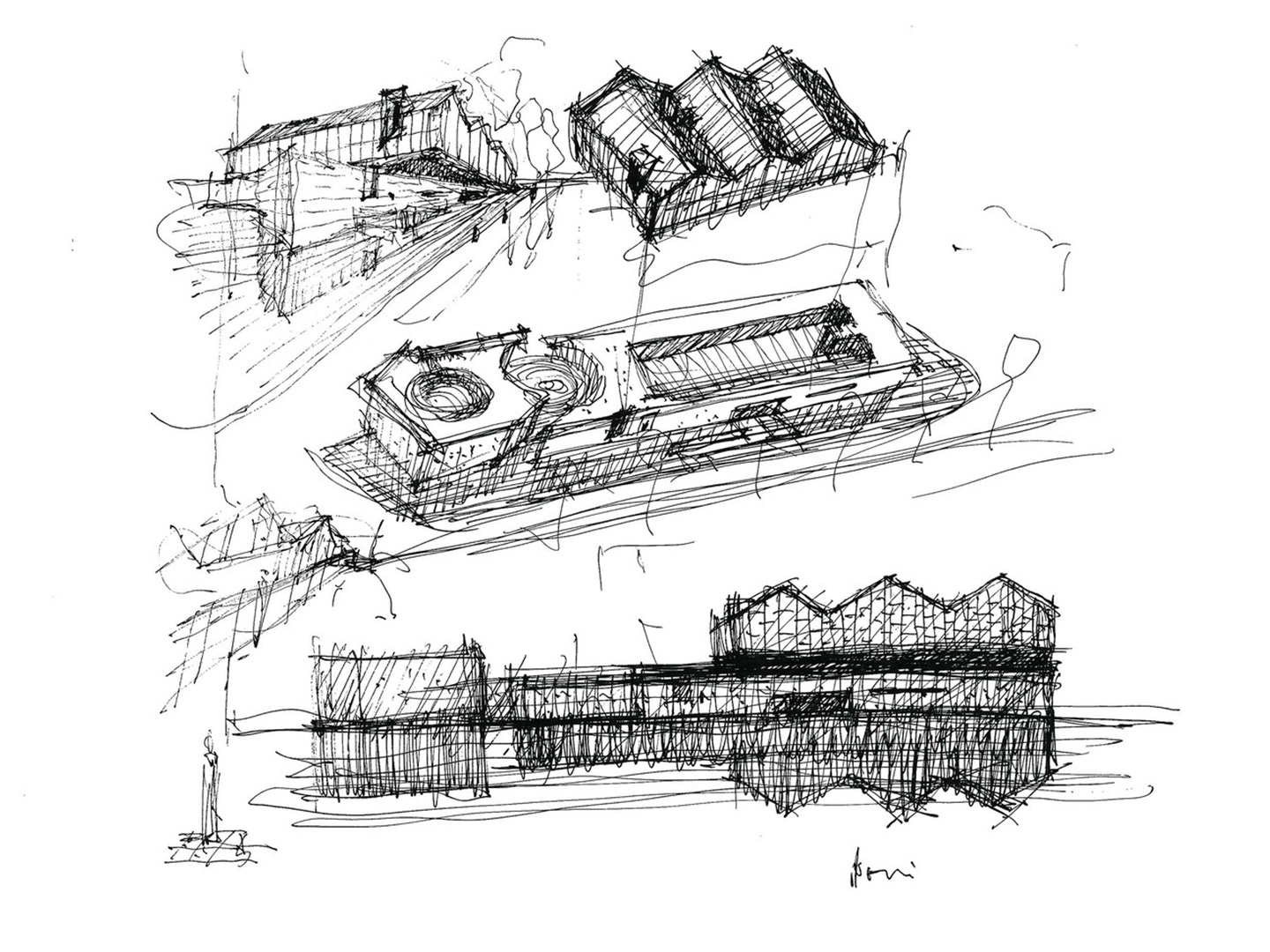
The Neri&Hu team decided to envision the Fuzhou Teahouse as a “house atop a rock”, where light and water could add to the experience.
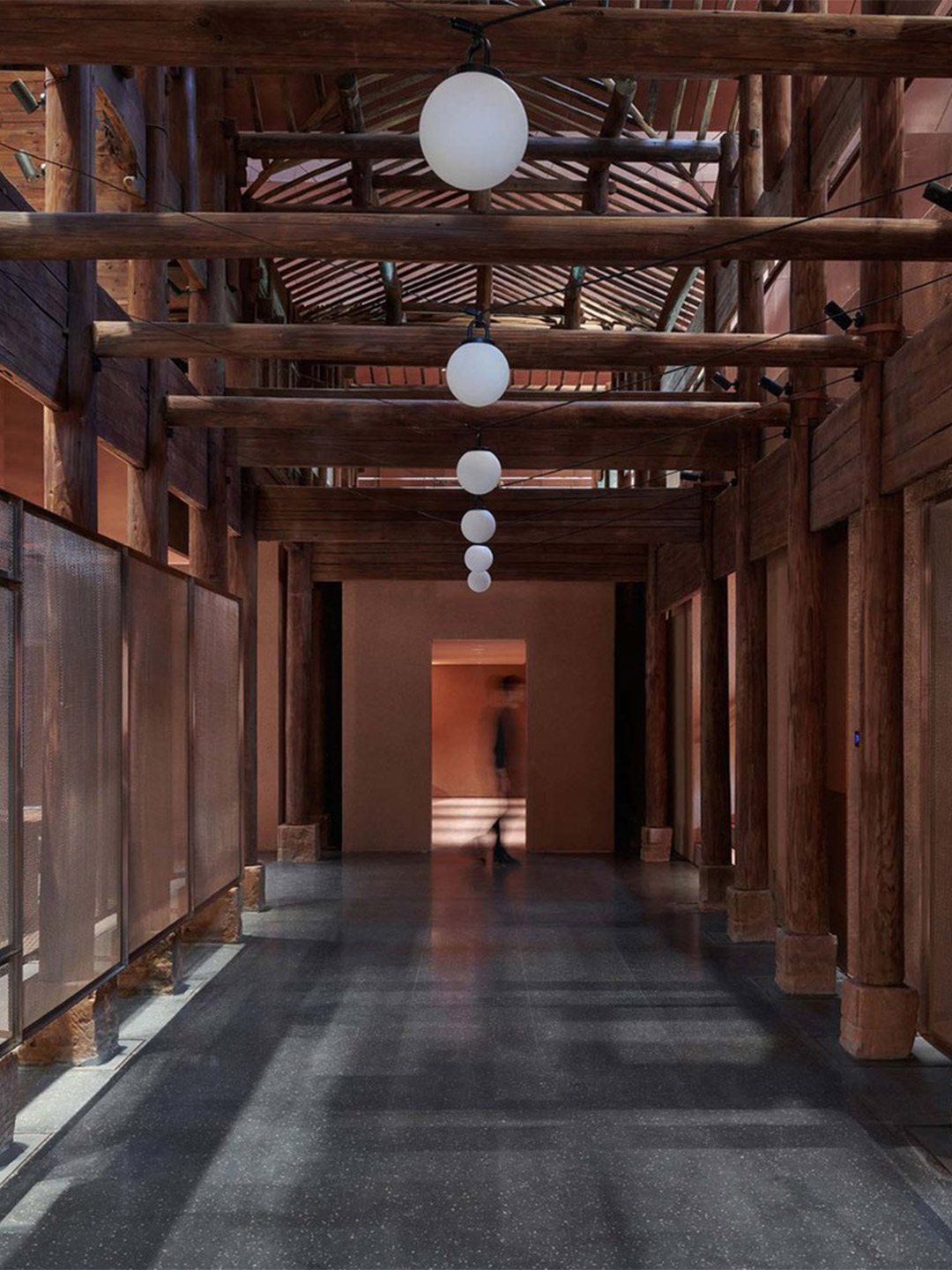
So powerful was the black-and-white image that the Neri&Hu team decided to envision the Fuzhou Teahouse as a “house atop a rock”, where light and water could add to the experience. The result is a structure, elevated above a rammed concrete base, that presents visitors with two distinct images upon approach: the upright silhouette of the real-life form and its reflection mirrored in the surrounding pool of water.
The tributes to traditional life and culture continue with the sweeping copper roof of the new building echoing the roofline of the preserved architectural relic. The core material of the teahouse – pink-tinged rammed concrete – “is a modern homage to the traditional earthen dwellings of the region, emphasising a raw monumentality,” explains the Neri&Hu team.
But the reflection of the teahouse isn’t the only illusion to dazzle visitors. A series of contrasts unfold (“bright and dark, light and heavy, coarse and refined,” enthuses the architects) as visitors enter the grand hall, where the structure of the ancient residence is situated. Adding to the spectacle, overhead “sky wells” penetrate the roof, allowing natural light to filter through to the depths of the enclosure.
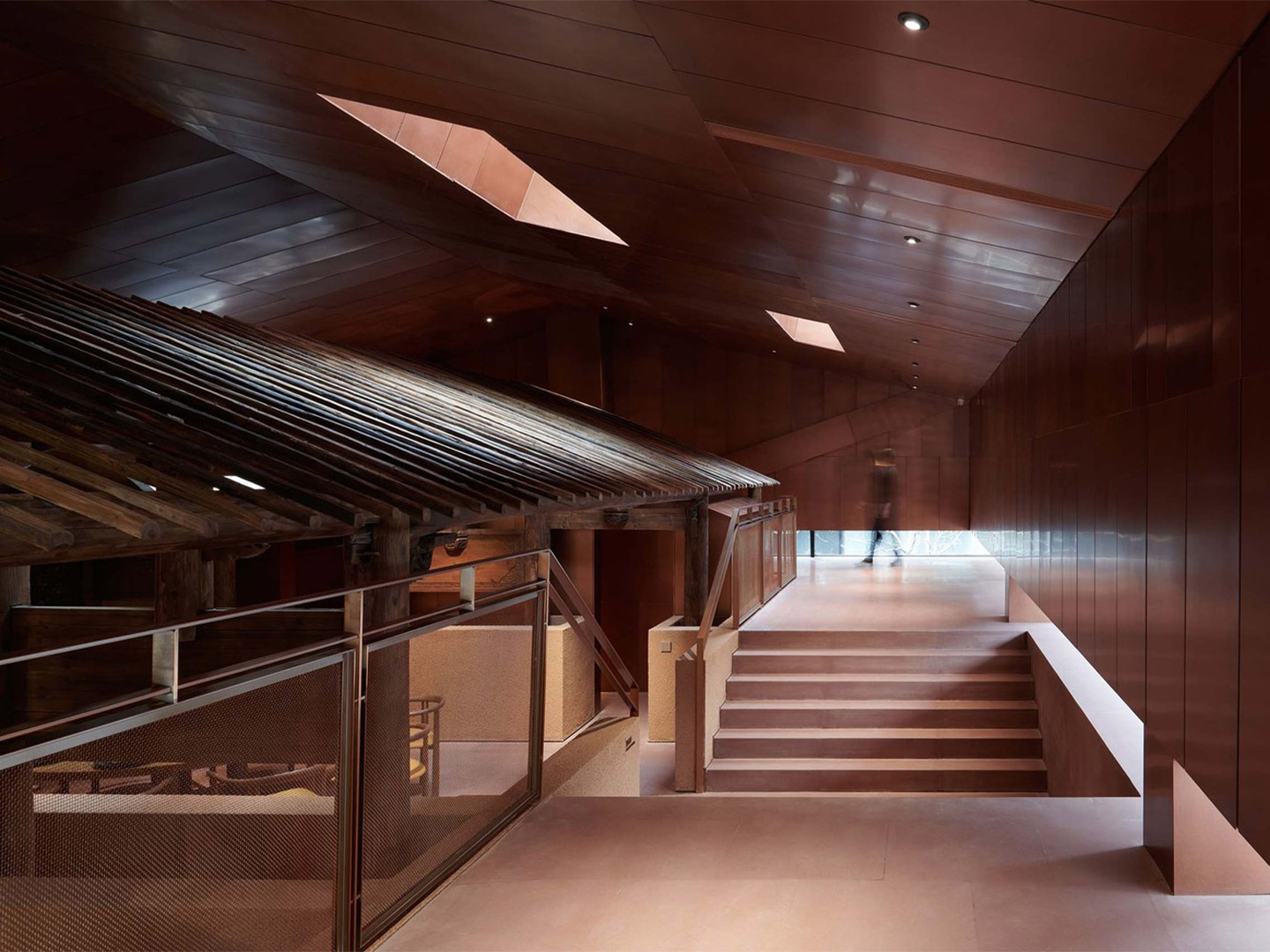
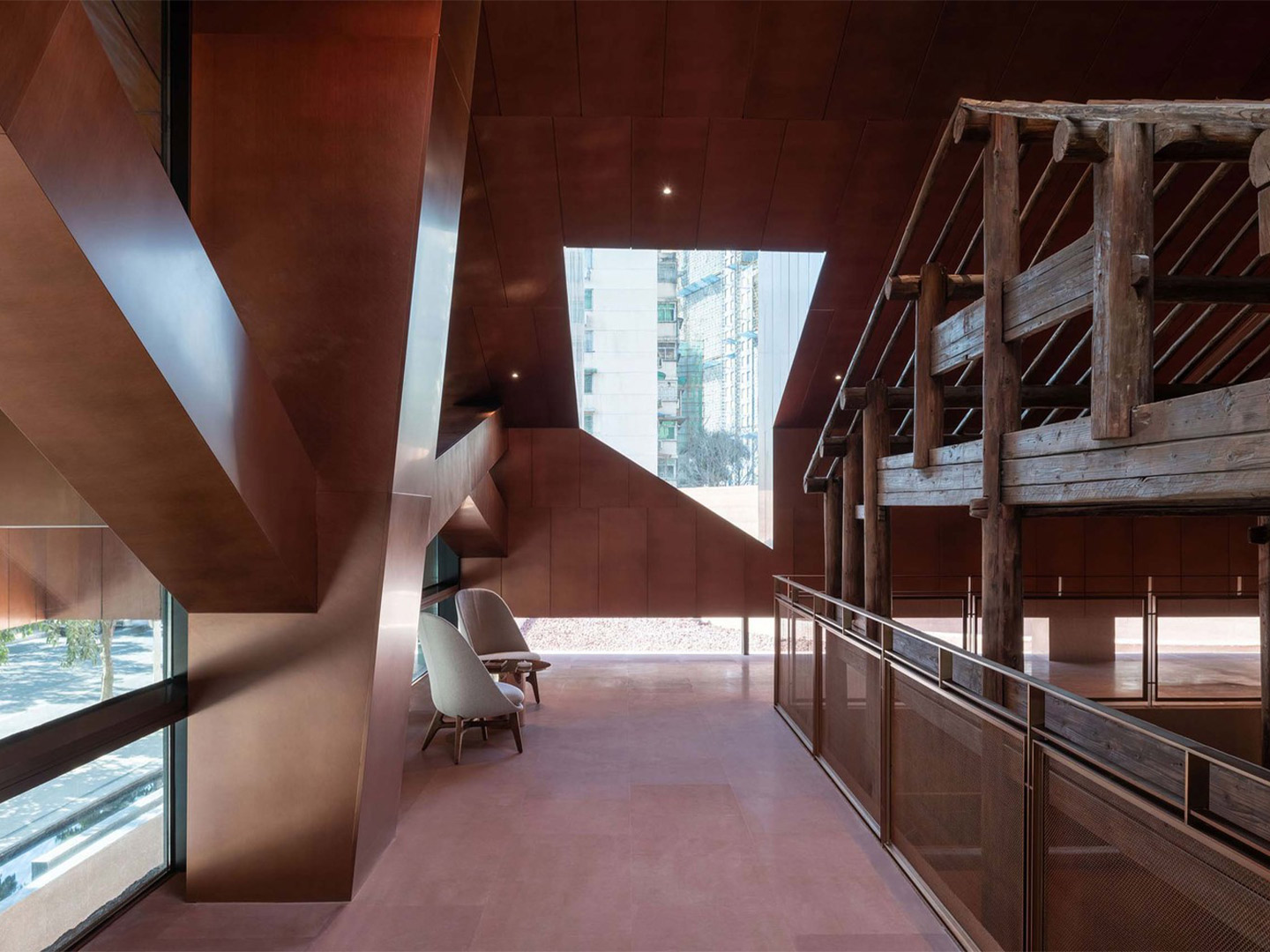
Only upon reaching the mezzanine does the structural configuration of the new teahouse building begin to reveal itself to visitors; the hovering metal roof is lifted 500mm off its solid base by copper-clad trusses. This detail introduces a piercing sliver of light that continues around its periphery, illuminating the ancient structure for all to observe. “Wrapping itself around the historical wooden structure, the mezzanine space allows visitors to appreciate intricate carpentry details at eye level,” the architects say.
A second arrival lobby is located on the basement level of the teahouse, which also houses a rotunda, sunken courtyard and – most refreshingly – a series of private tea-tasting rooms. At the very top of the rotunda, a carved oculus, capped by glass, is submerged beneath the pool of water in the courtyard above. “It filters the sun through a thin film of water, creating a mesmerising play of reflections,” says the architects, whose thoughtful manipulation of light and water throughout the building bridges the gap between old and new.
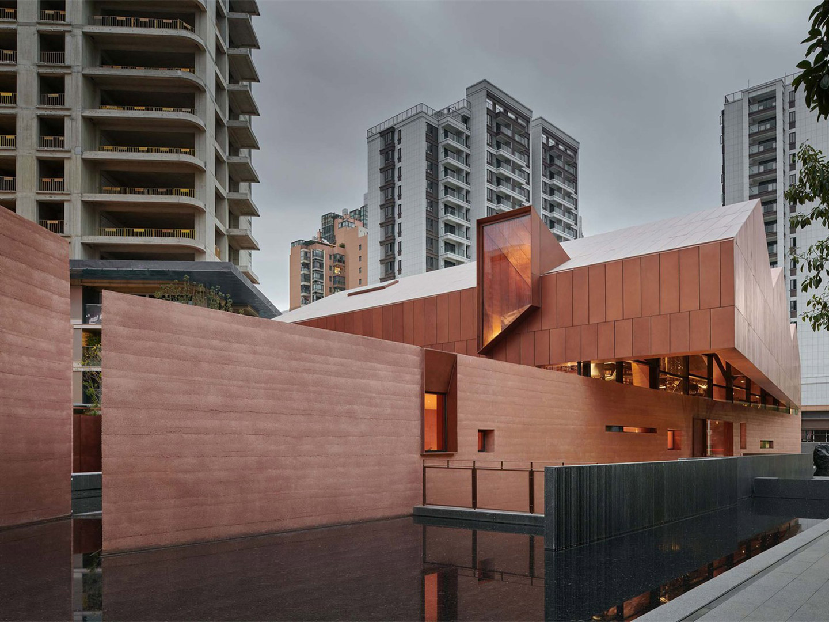
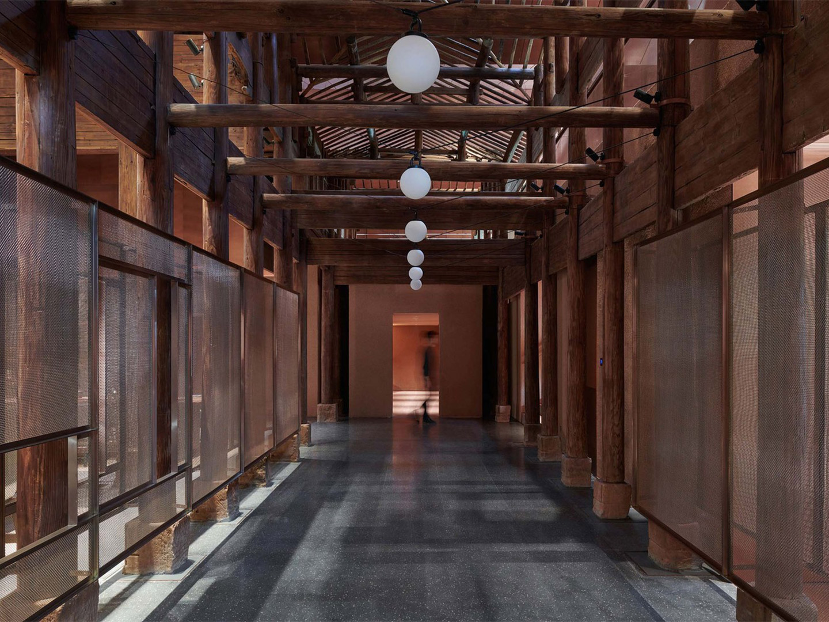
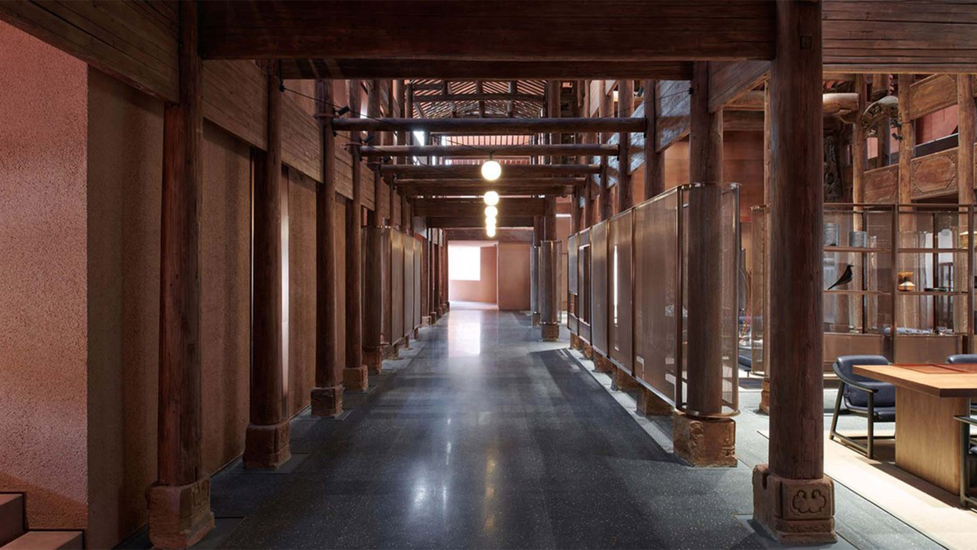
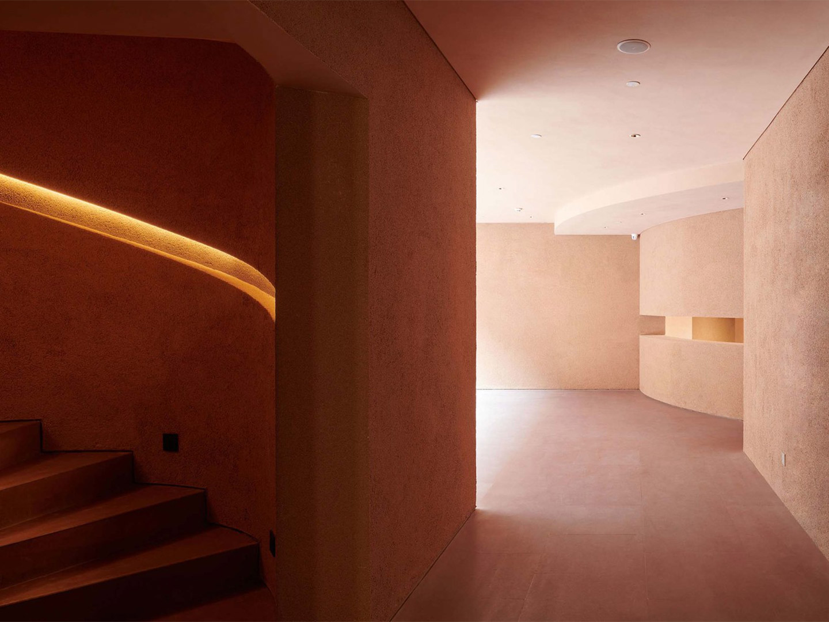
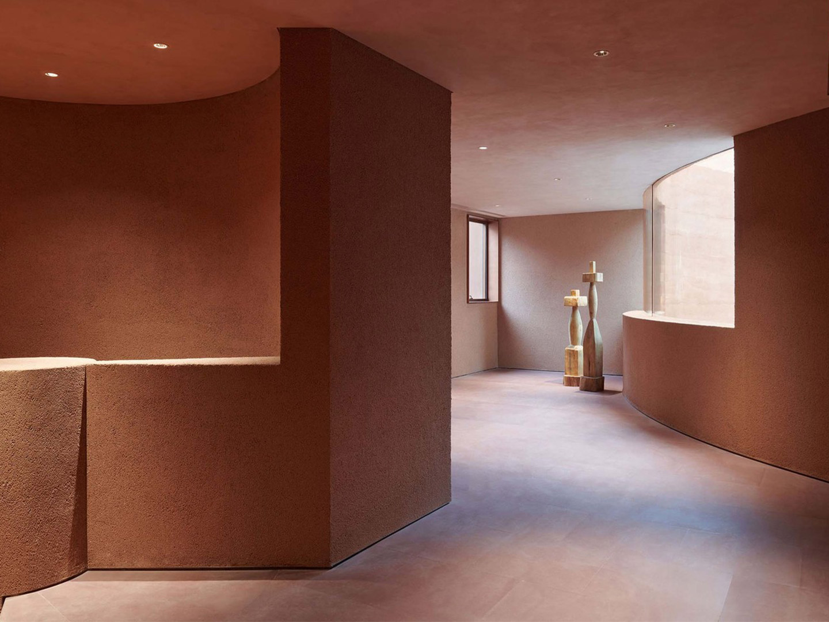
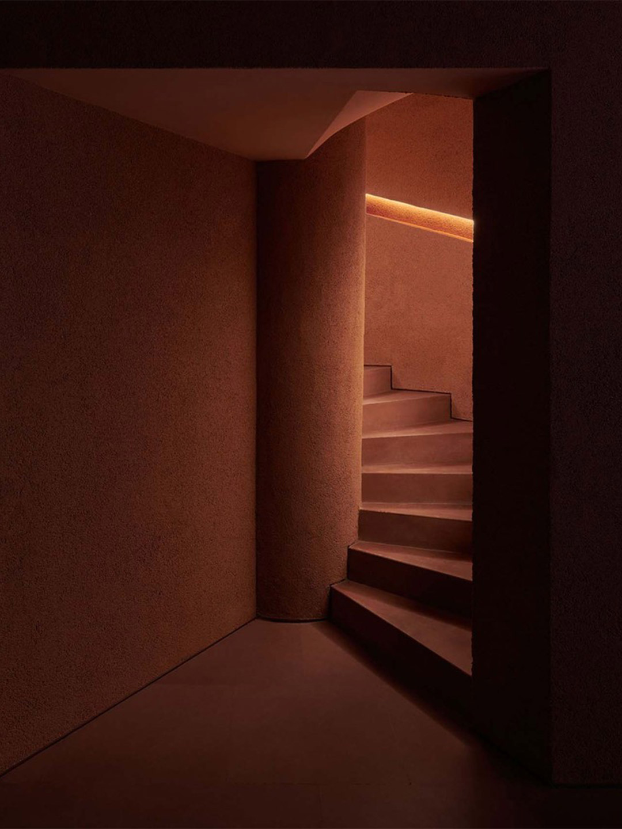
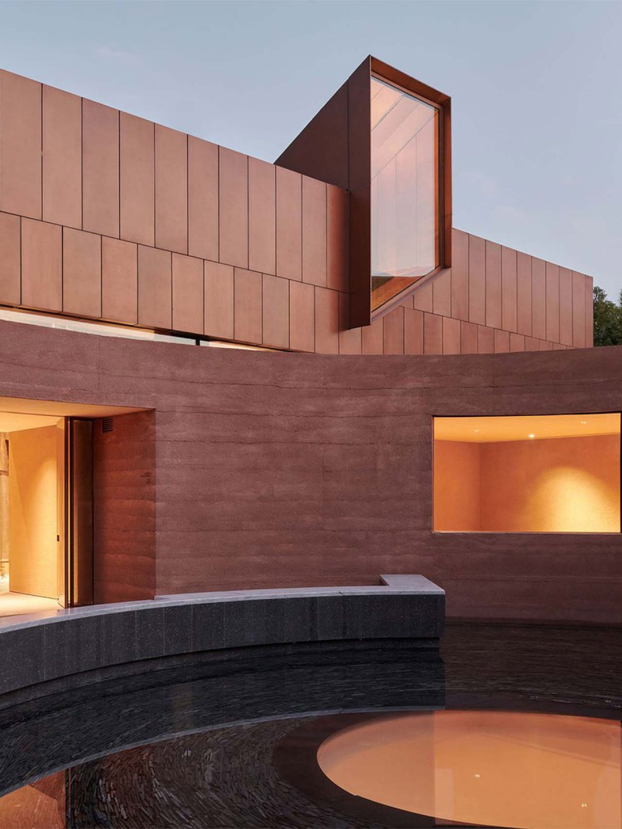
Catch up on more hospitality architecture and design and retail design, plus subscribe to receive the Daily Architecture News e-letter direct to your inbox.
Related stories
- Neri&Hu designs ‘fortress-like’ HQ for elevator giant Schindler.
- The Tsingpu Yangzhou Retreat in China by Neri&Hu.
- Jiaxing Civic Centre in China by MAD Architects.
- Dine within a ‘mega art installation’ reminiscent of towering termite mounds.
Situated in the developing industrial area of Jiading, just beyond Shanghai’s city centre, China-based architecture firm Neri&Hu has envisioned a 32,400-square-metre headquarters for Swiss elevator manufacturer Schindler. Led by practice co-founders Lyndon Neri and Rossana Hu, the project encompasses a showroom, offices, factories, warehouses and “fortress-like” research facility. Defined by an armour of light grey bricks, glass-clad boxes and an immense open garden plaza, the precinct signals a new chapter in the company’s corporate masterplan.
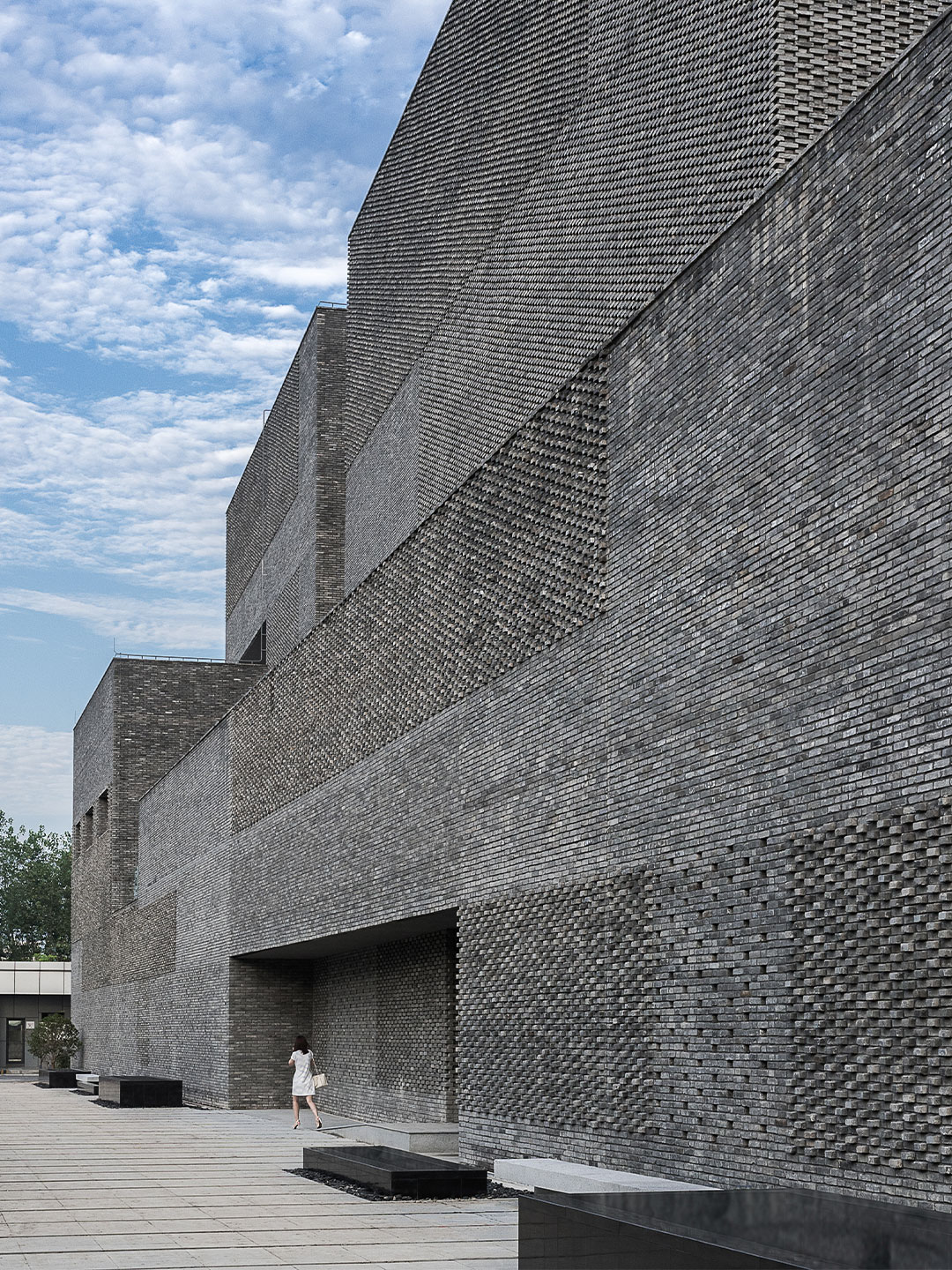
Schindler headquarters by Neri&Hu
Endeavouring to overcome the feeling of isolation and vastness that so often characterises industrial areas, and to create an uplifting workplace for Schindler employees, Neri&Hu emphasised the integration of human-scaled landscape elements and a multitude of public spaces throughout the development.
The resulting architectural proposal is two-part: a continuous base at ground level and “floating light boxes” above, which the architects say challenges the typical ‘office block’ typology where individual buildings are loosely connected by belts of greenery or pathways.
“The architecture absorbs these elements into a unified podium that not only inextricably ties architecture to landscape, but makes seamless connections between all the various programs,” explains the team at Neri&Hu.
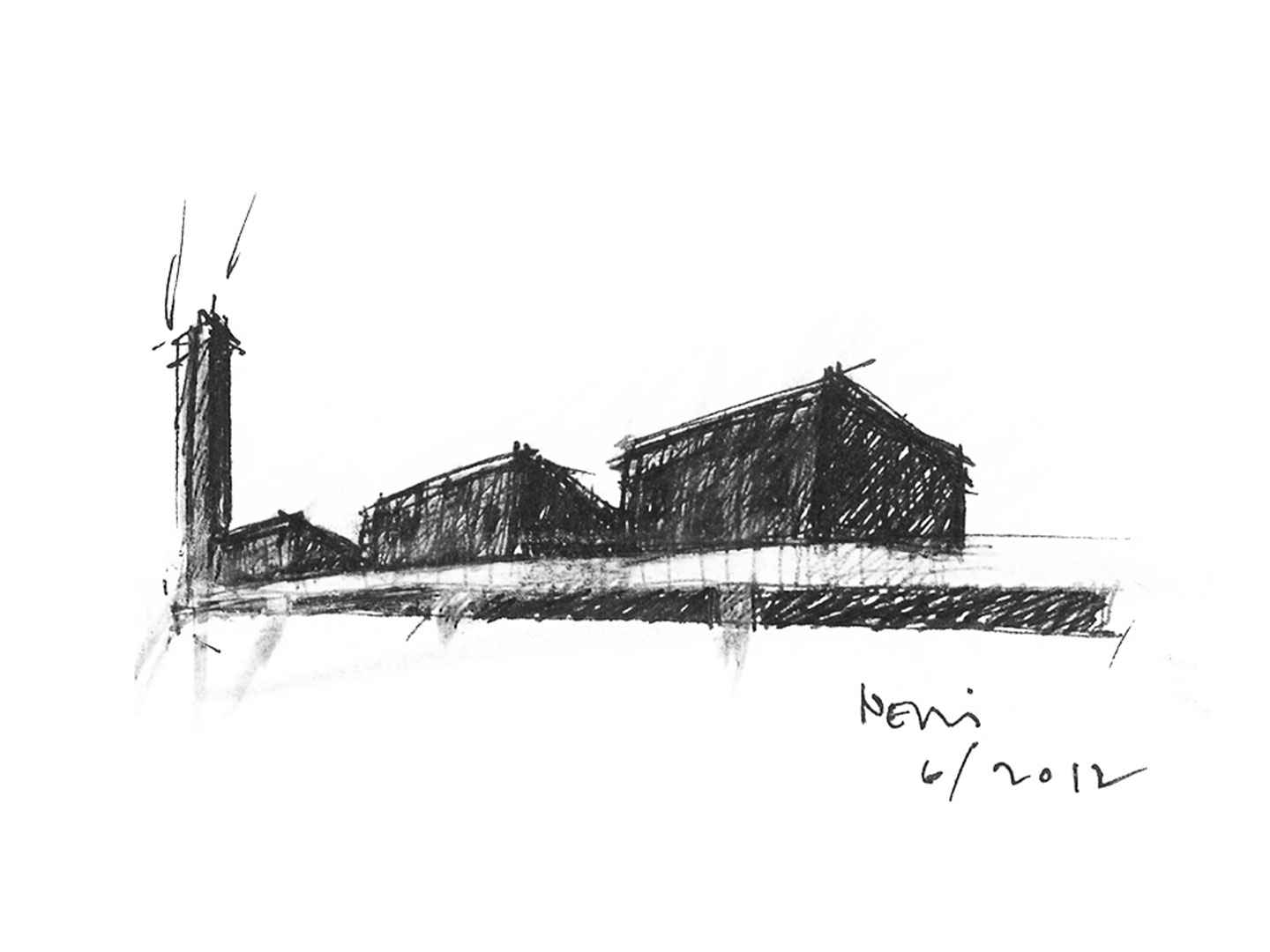
This fortress-like enclosure is dynamic yet solid, representing the innovative if not private nature of the work conducted here.
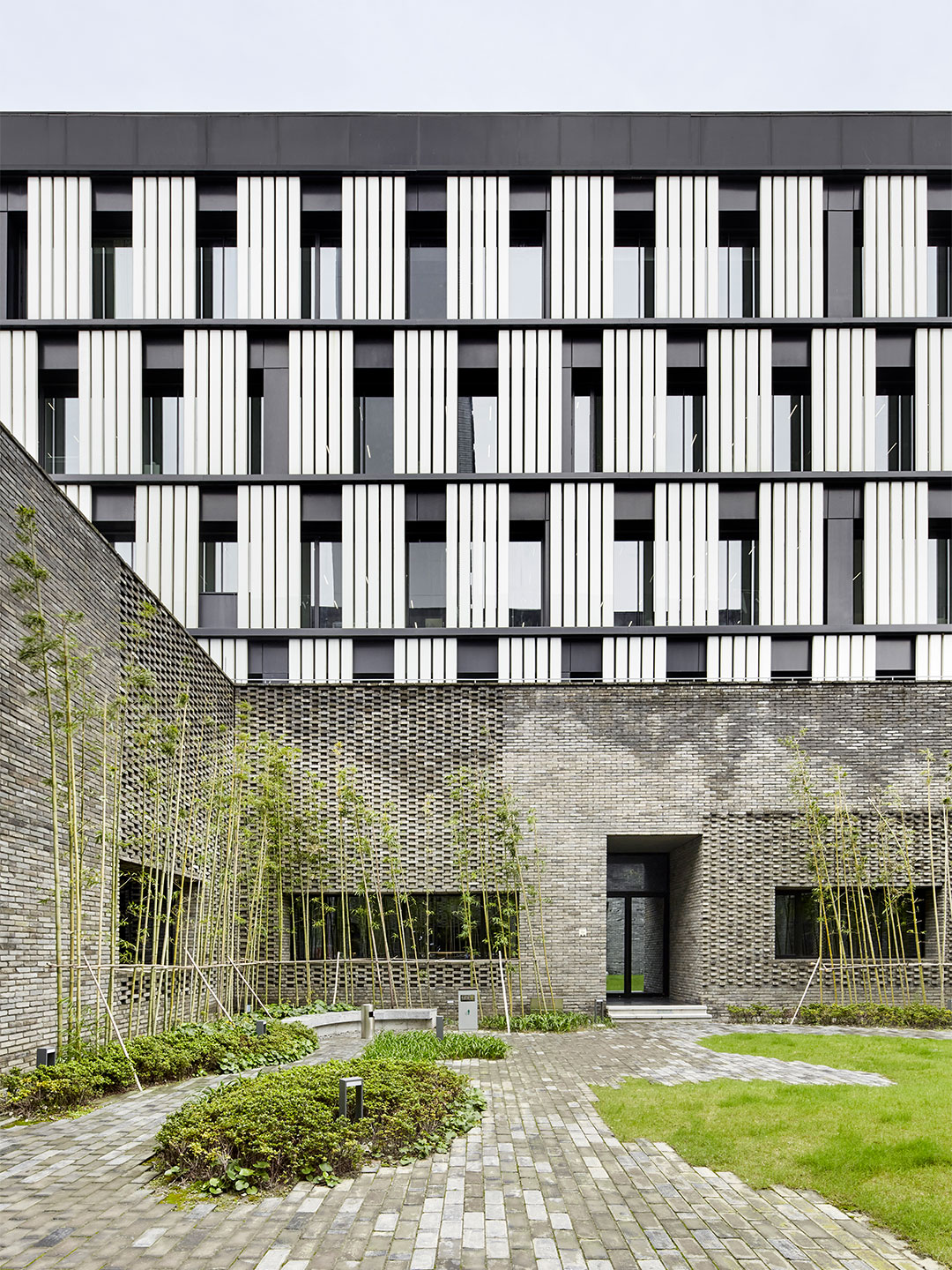
These programs include shared amenities such as a sizeable canteen, an auditorium that seats 200, several relaxation lounges and cafes, and over 7000 square meters of gardens, all linked together by a 300-metre-long passage that features Schindler’s own moving walkway systems.
At the north-east end of the site, the base podium rises and grows in height to form the Research & Development facility. “This fortress-like enclosure, with its shifting volumes, is dynamic yet solid, representing the innovative if not private nature of the work conducted here,” says the architects.
At the opposing end of the podium, housed within three glass boxes, 800 employees are able to occupy office spaces over four levels, in close proximity to meeting rooms, breakout zones, archive rooms, a training centre and the Schindler showroom. “Each of the three buildings features a multi-story atrium within that encourages visual and physical interactions between the different departments on each floor,” adds the architects.
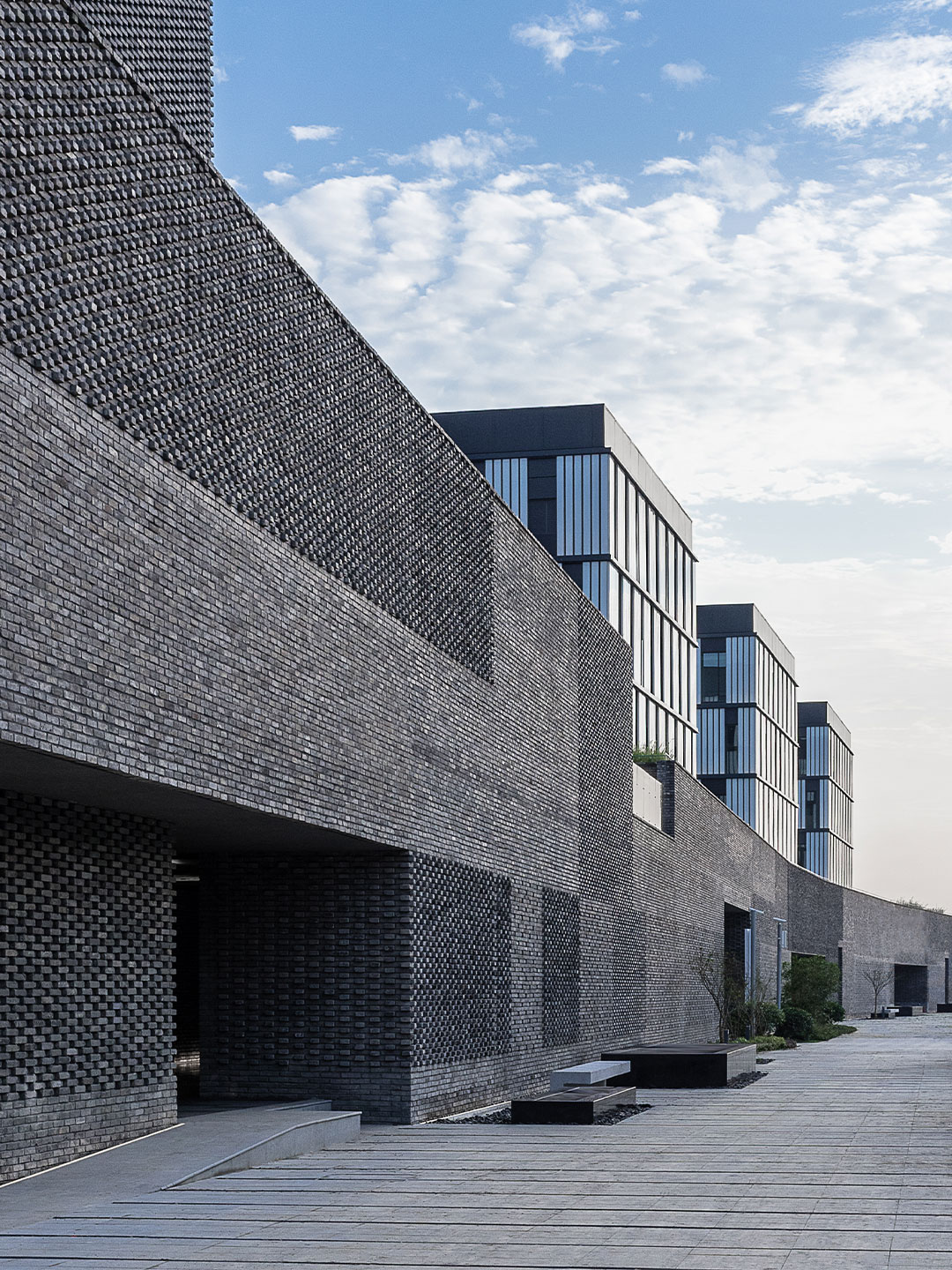
The two architectural elements that comprise the project are not only “functionally unique”, they are also expressed in vastly different material palettes. The podium heroes recycled pale-grey bricks, a commonly used building material in China that gestures towards the material heritage of the locale.
For the glass boxes above, translucent channel glass sections, interspersed with white metal-framed window slots, compose a building facade that is “bright, minimal, and elegant” – a design which the architects say is a subtle reference to the client’s Swiss background. “The resulting design is both firmly grounded in local cultures and building traditions, while celebrating the innovative and forward-thinking corporate culture of Schindler.”
Neri&Hu also designed the Tsingpu Yangzhou Retreat in China. Catch up on more office architecture and design plus subscribe to receive the Daily Architecture News e-letter direct to your inbox.
