The designers of Victoria’s most beautiful outdoor spaces took a virtual bow this week as the Australian Institute of Landscape Architects (AILA) revealed the winners of the 2021 Victoria Landscape Architecture Awards. The ceremony was digitally broadcast during yet another lockdown in Victoria – a reminder of the lingering pandemic that has haunted the state. But the ups and downs of the last 12 months weren’t a hindrance on the awards program. A record number of entries were received this year, something which Naomi Barun, chairperson of the awards jury, sees as a demonstration of the commitment to making thoughtful outdoor places for public enjoyment.
“Submissions were centred around Victoria’s need to connect, play, roam, to give back to the community and to proactively adapt for the unforeseen,” Naomi says. “The past year has seen changes in the way public places are valued, with the rediscovery and enabling of new forms of connection and expression. These places became the backdrop for social exchange, exercise and mental reprieve.”
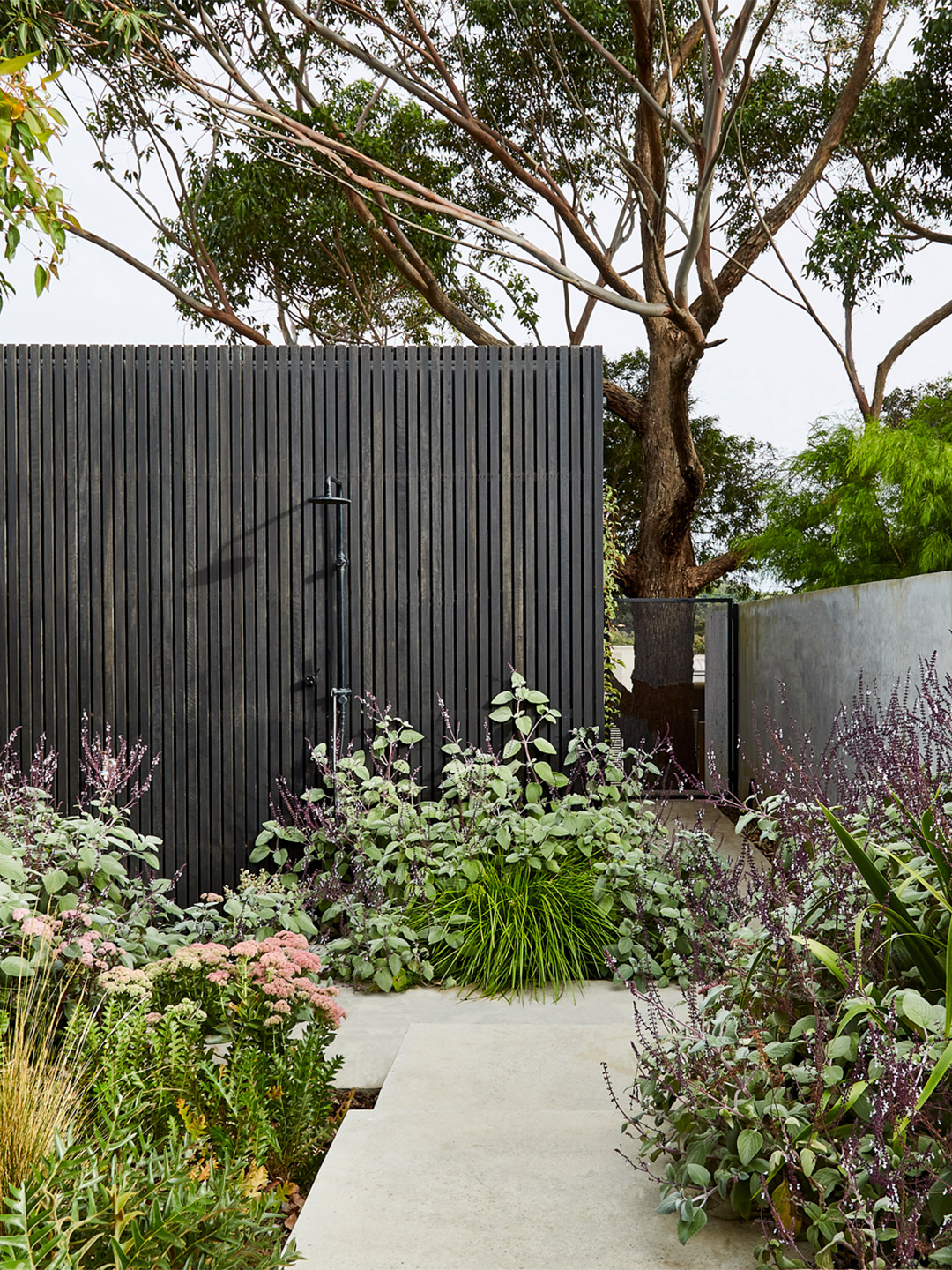
The past year has seen changes in the way public places are valued, with the rediscovery and enabling of new forms of connection and expression.
AILA 2021: The best new gardens and landscapes in Victoria
Seven Awards of Excellence and 11 Landscape Architecture Awards were handed out across 13 categories, calling attention to landscape architects that went above and beyond the sole purpose of the project; champions of collaboration, placemaking and community. Recipients of the awards were seen to challenge and push the boundaries of landscape architecture.
For Heath Gledhill, president of AILA Victoria, the awards program provides a vehicle to publicly promote and demonstrate the positive impact landscaping has on Australian lives. “We are proud to celebrate the talent and commitment of the industry and are thrilled to see the depth and breadth of all entries and their commitment to ensuring the values of the profession are articulated throughout,” he says.
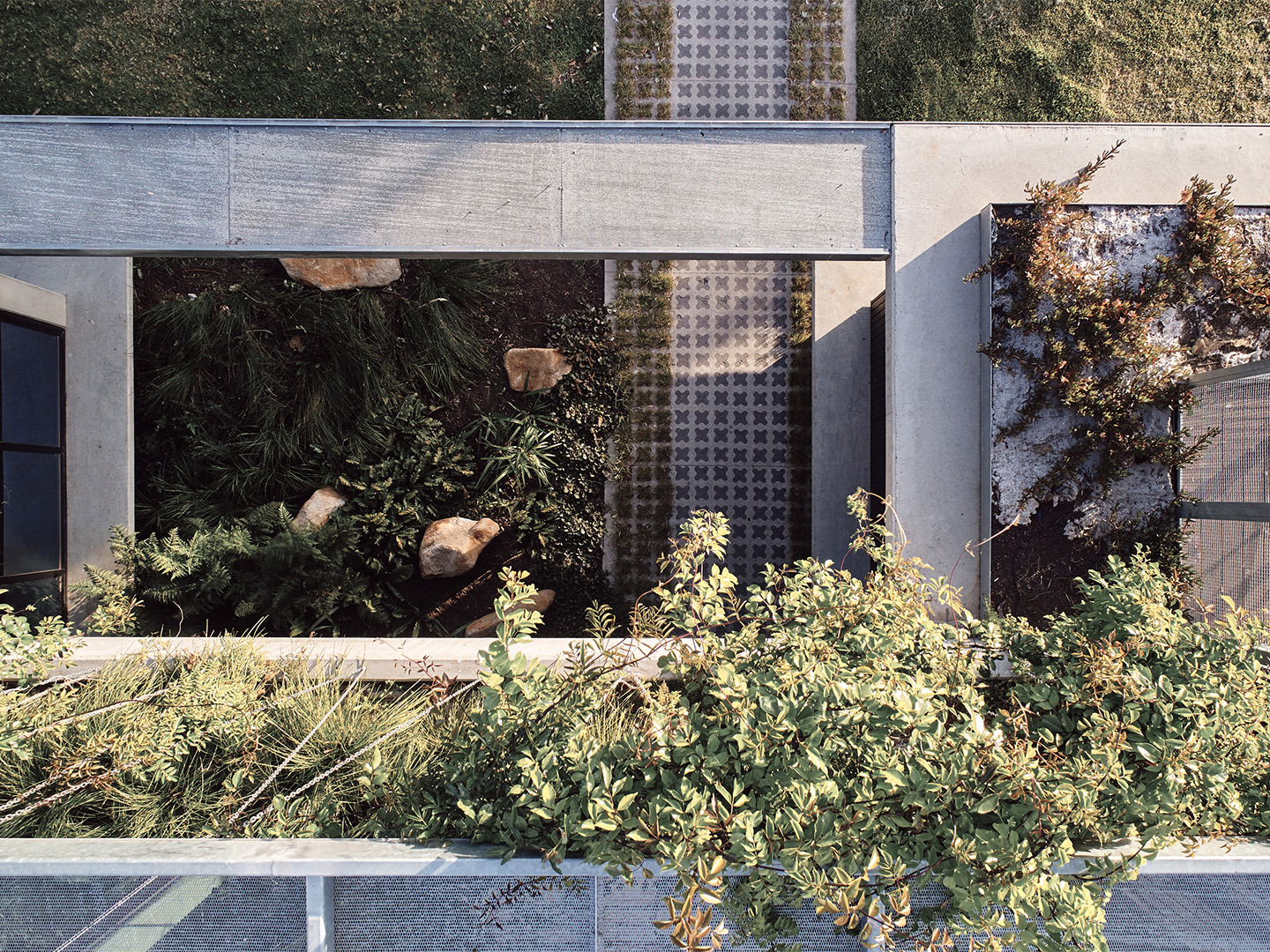
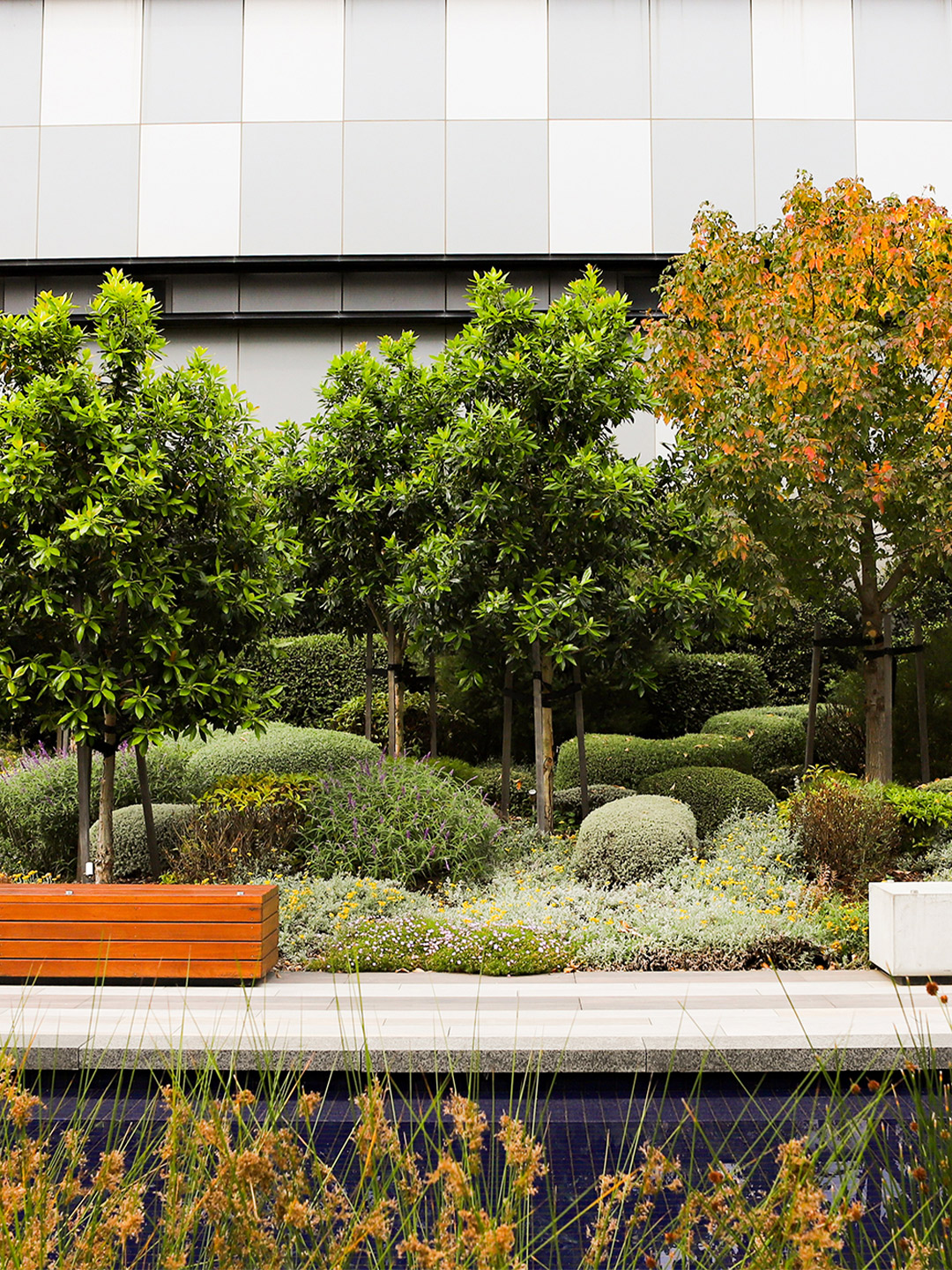
Across the categories of Civic Landscape and Urban Design, this year’s jury observed value placed on connecting people in a world now impacted by Covid. Winning projects in these categories embody the spirit of “bringing life to a city” that was concealed during a vulnerable 12 months. The projects prioritise healthy communities while also responding to the needs of an ever-growing population.
The theme of connectivity continued through to the categories of Parks and Open Space, Play Spaces, and Gardens, further highlighting the importance of green space and the vital role it plays. “Collectively, this year’s recipients stood out as exceptional places that connect communities, bring comfort by adapting micro-climates, and reveal the beauty of our state and our relationship with it,” Heath says. “The range of diverse projects awarded set an inspiring benchmark for landscape architecture and give the industry inspiration to continue to think bigger and broader into the future.”
Continue scrolling for a selection of the year’s best gardens and landscapes in Victoria, listed by award category.
Health and Education Landscape – Award of Excellence
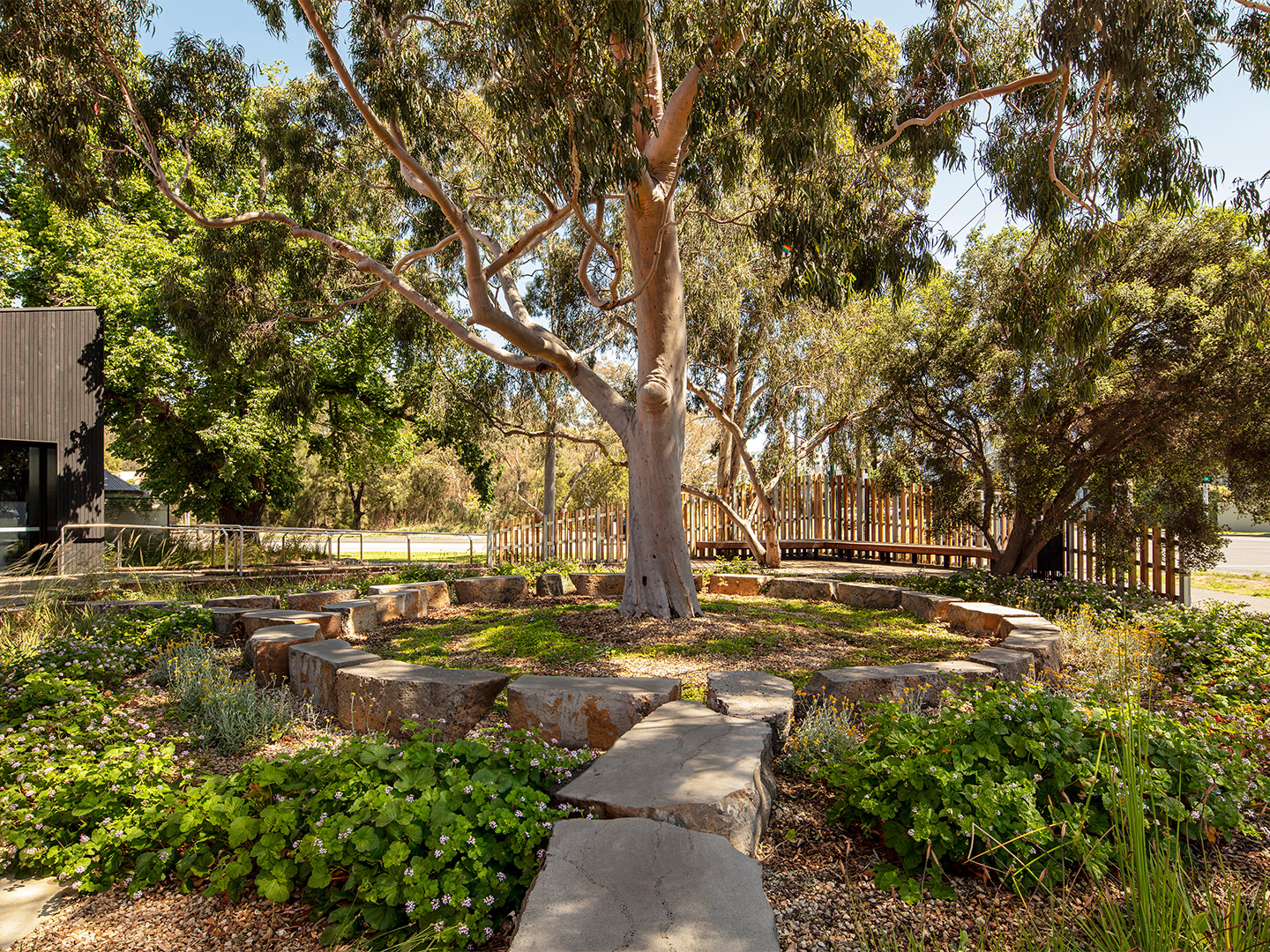
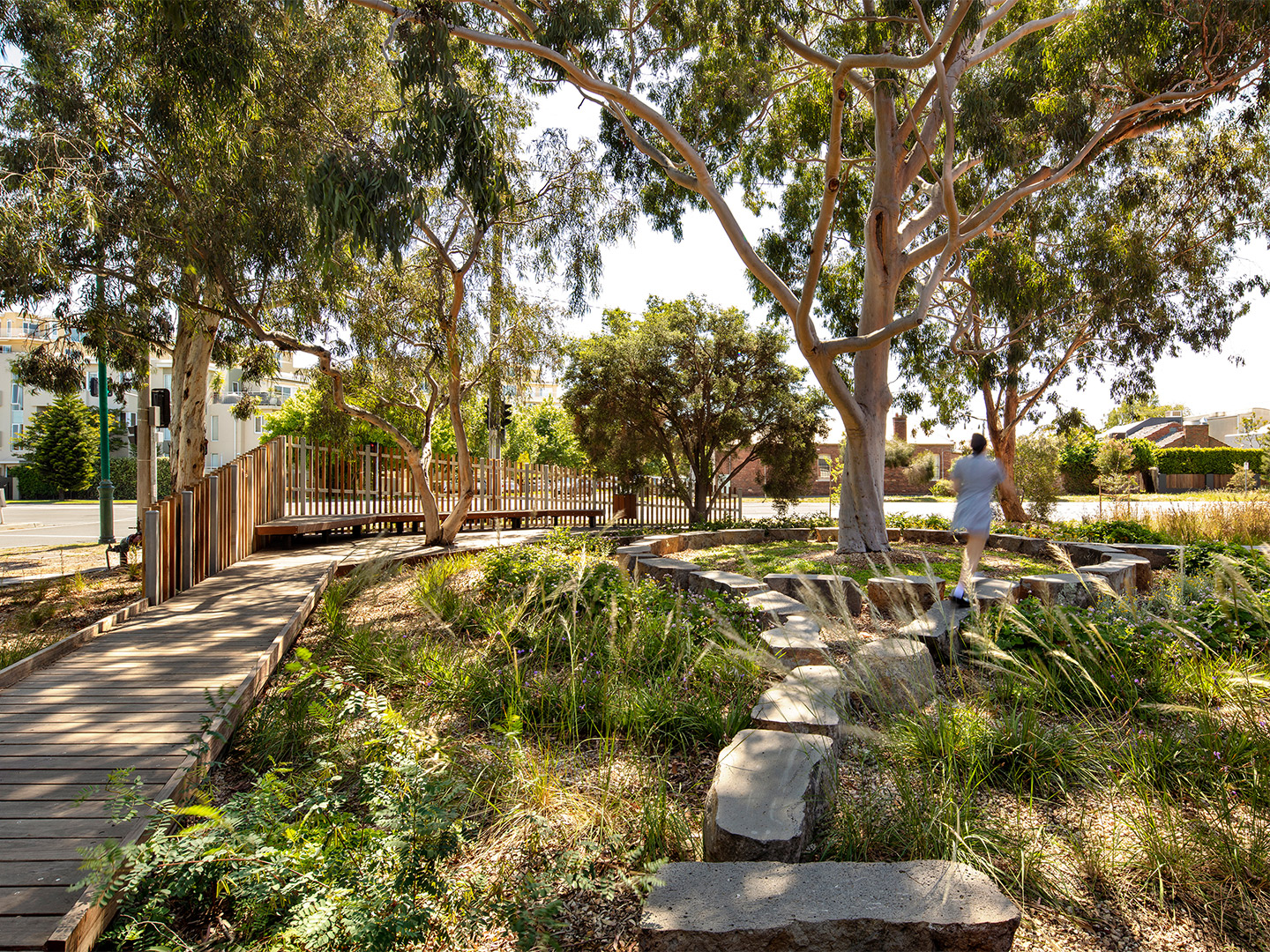
Health and Education Landscape – Landscape Architecture Award
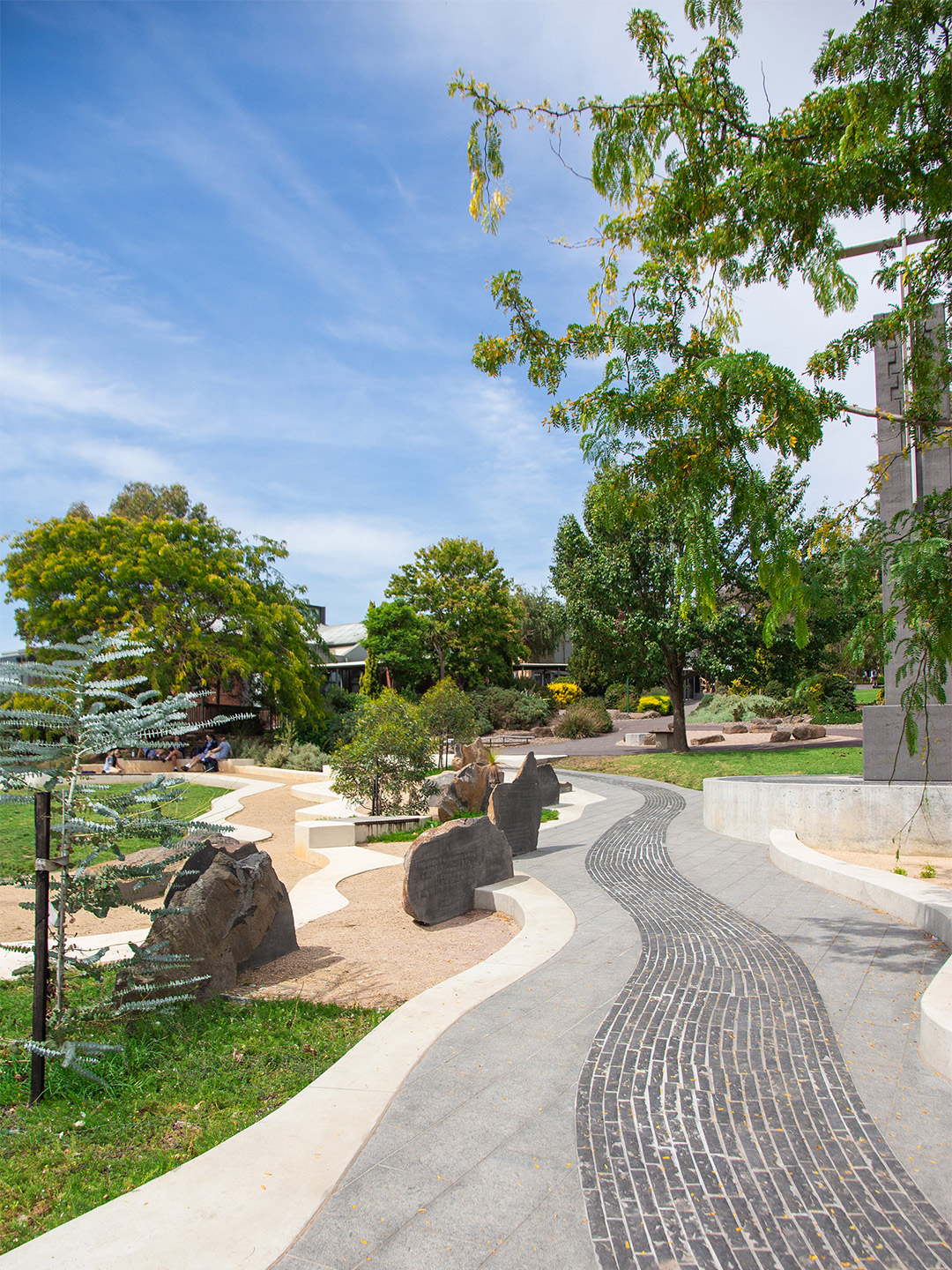
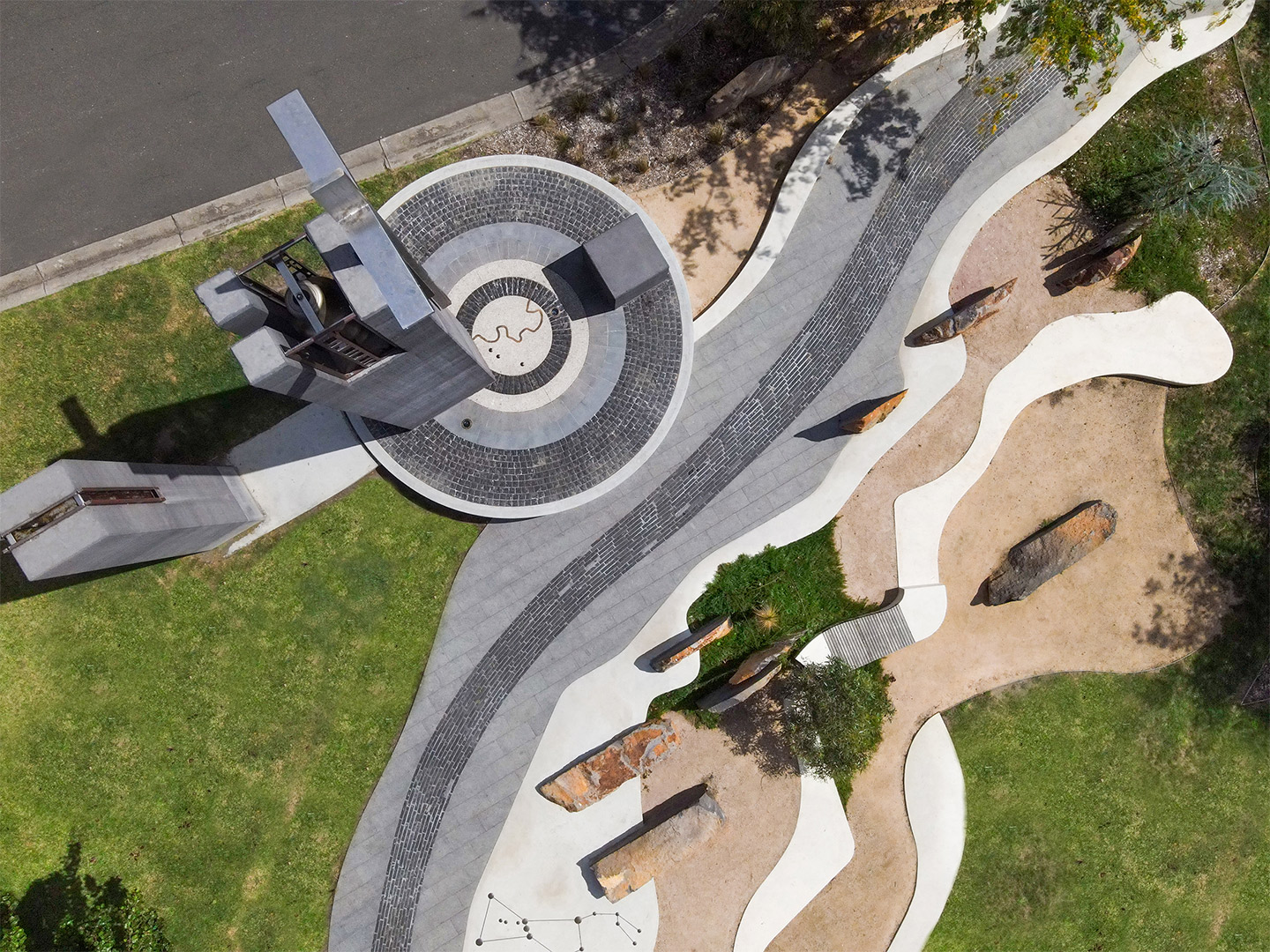
Health and Education Landscape – Landscape Architecture Award
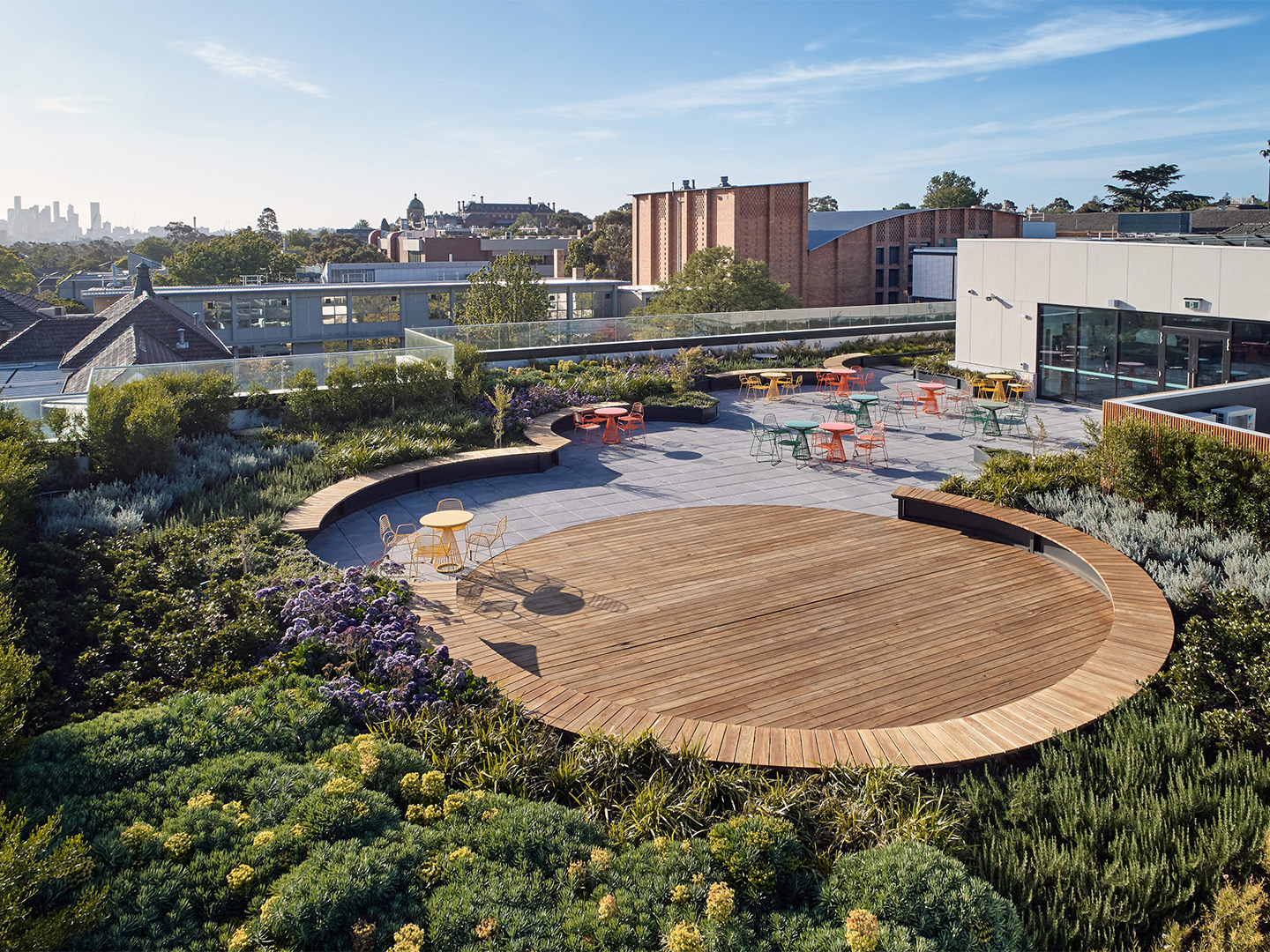
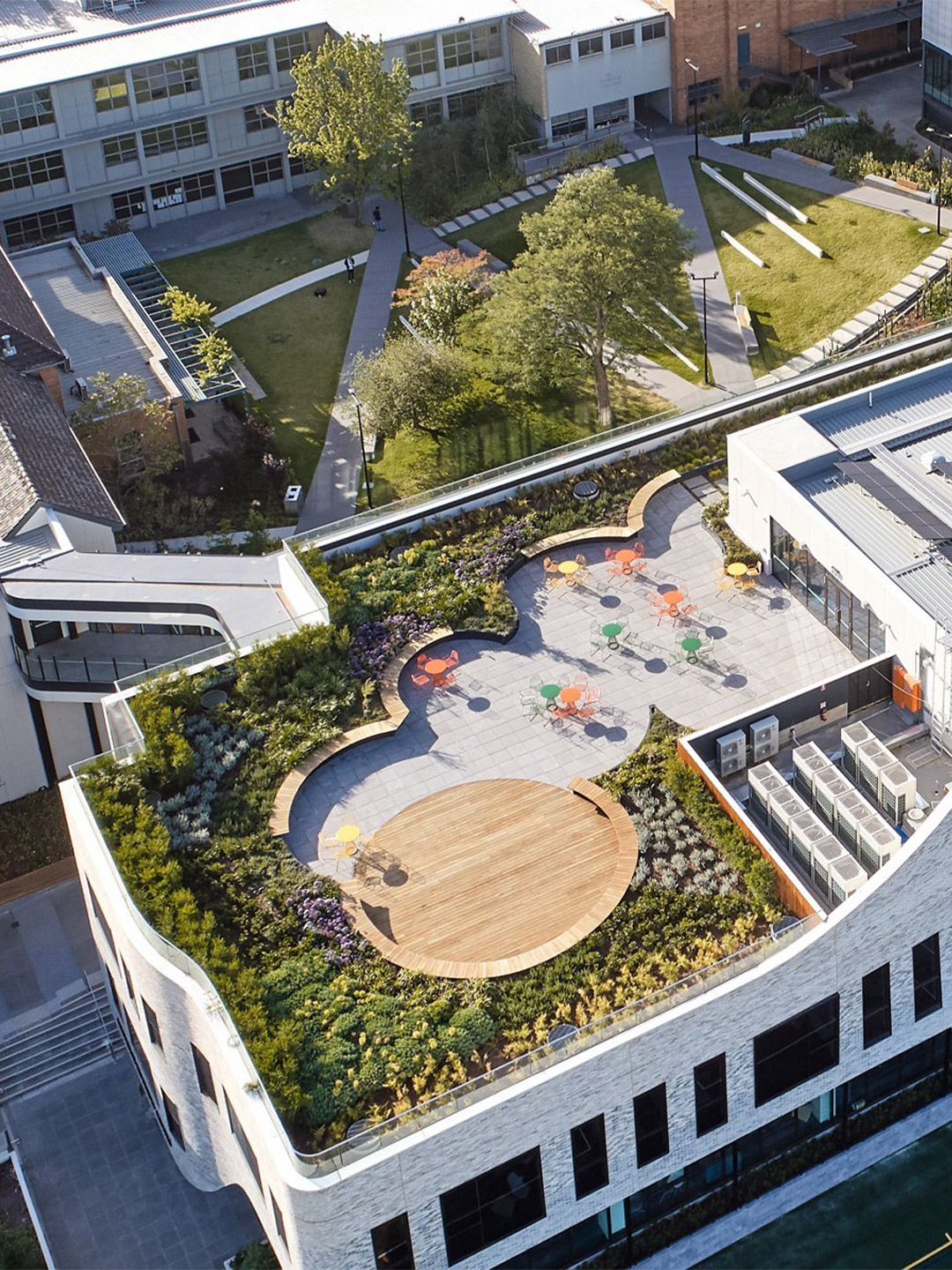
Civic Landscape – Award of Excellence
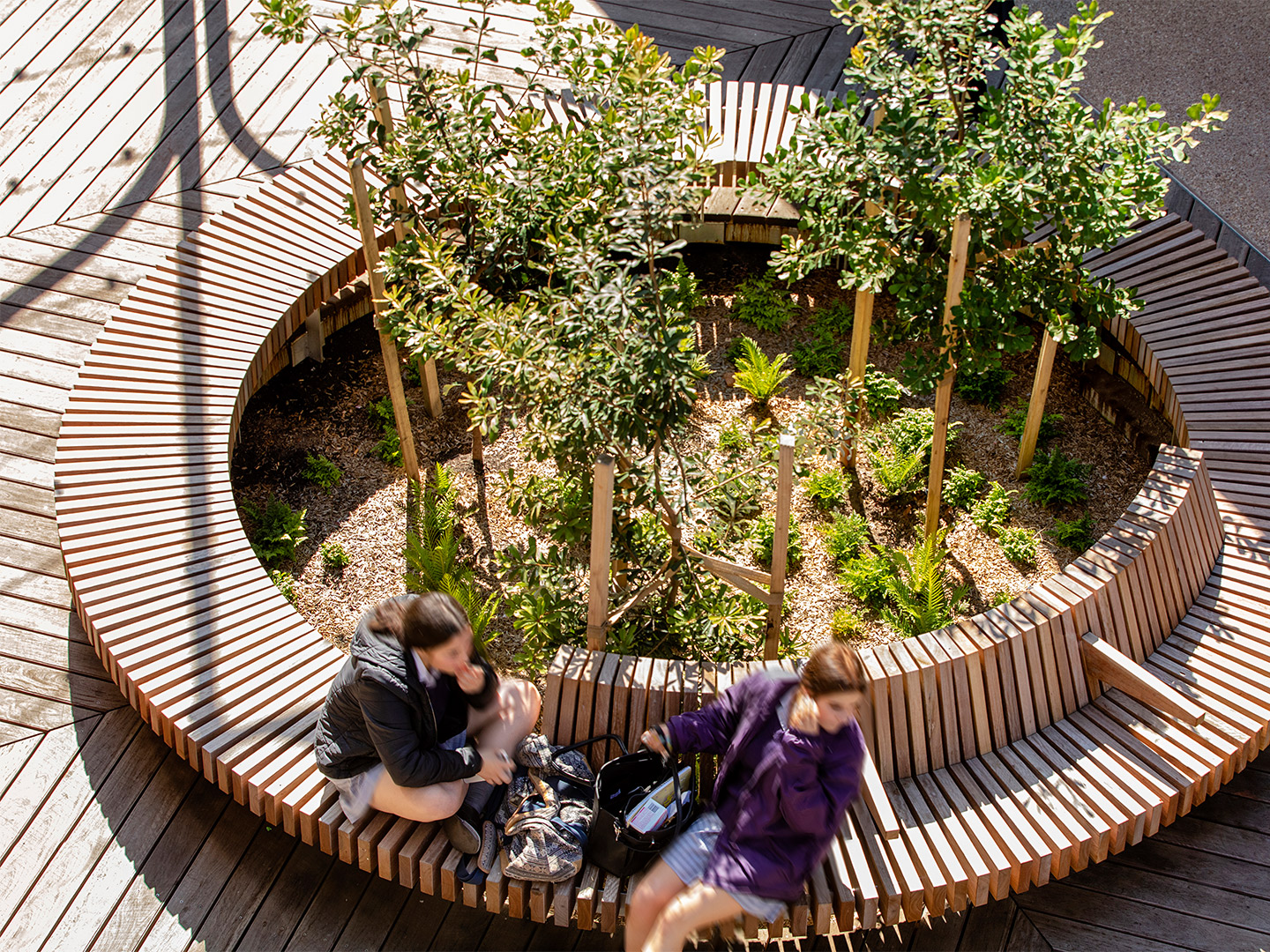
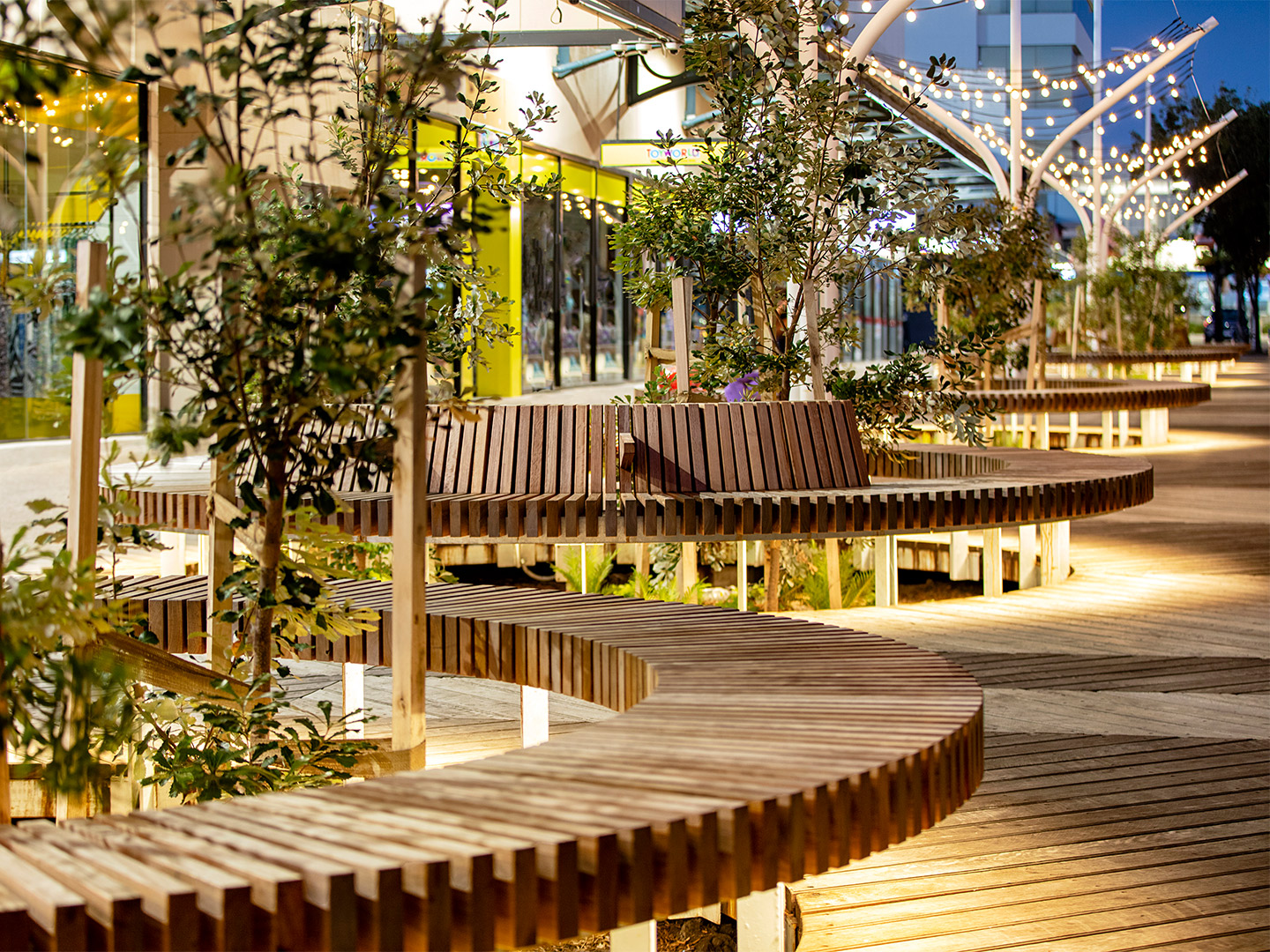
Infrastructure – Award of Excellence
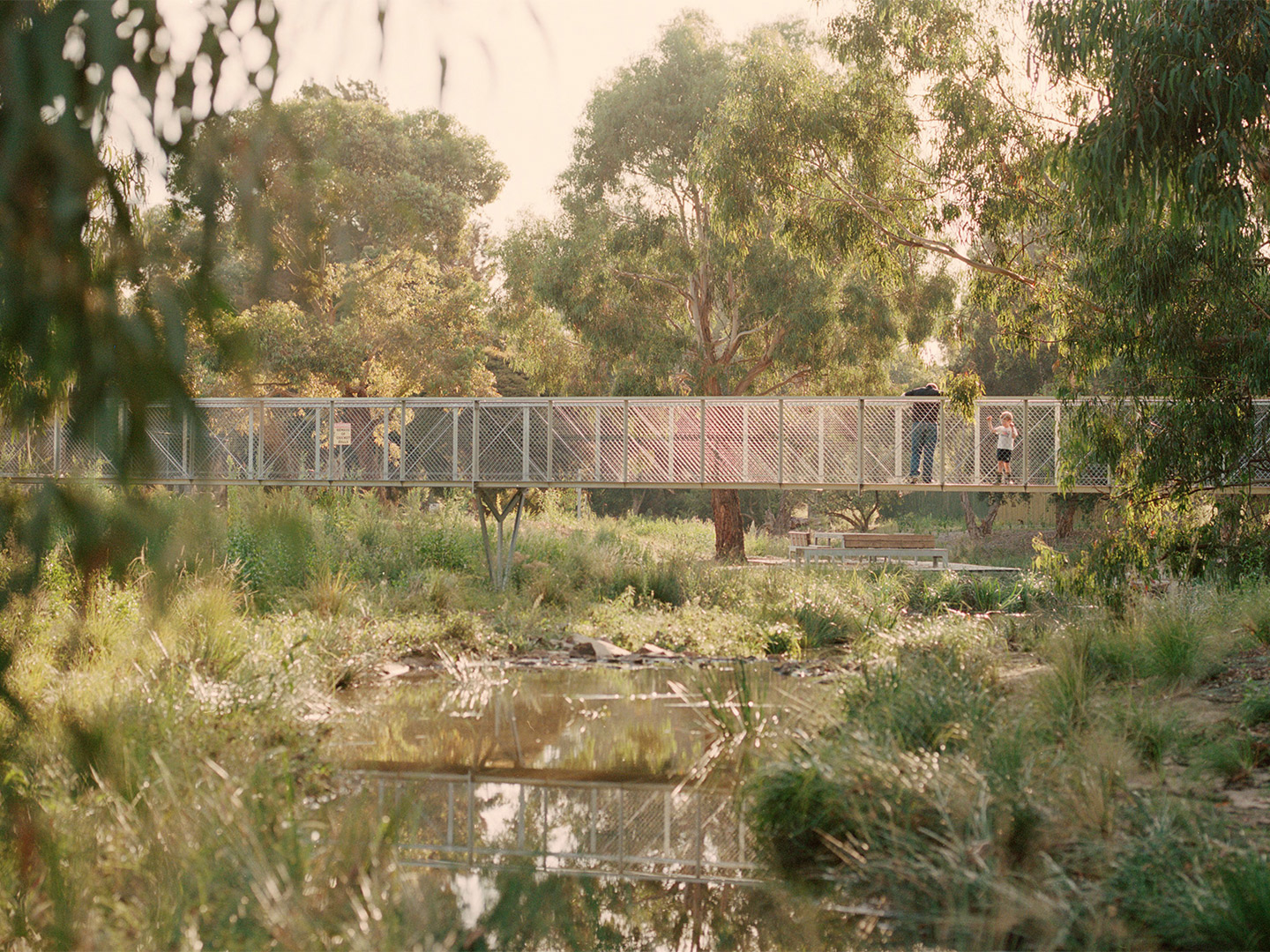
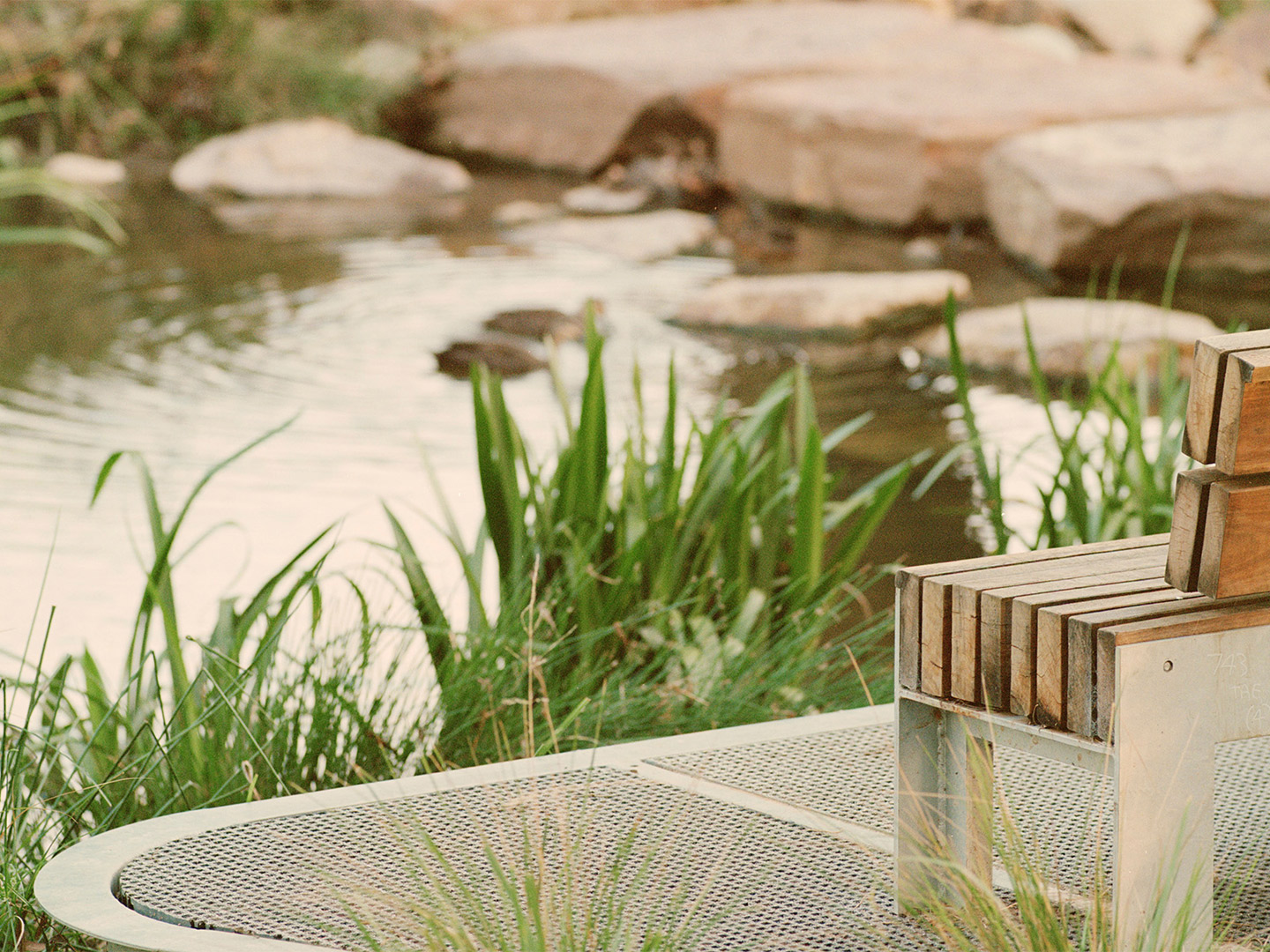
Gardens – Award of Excellence
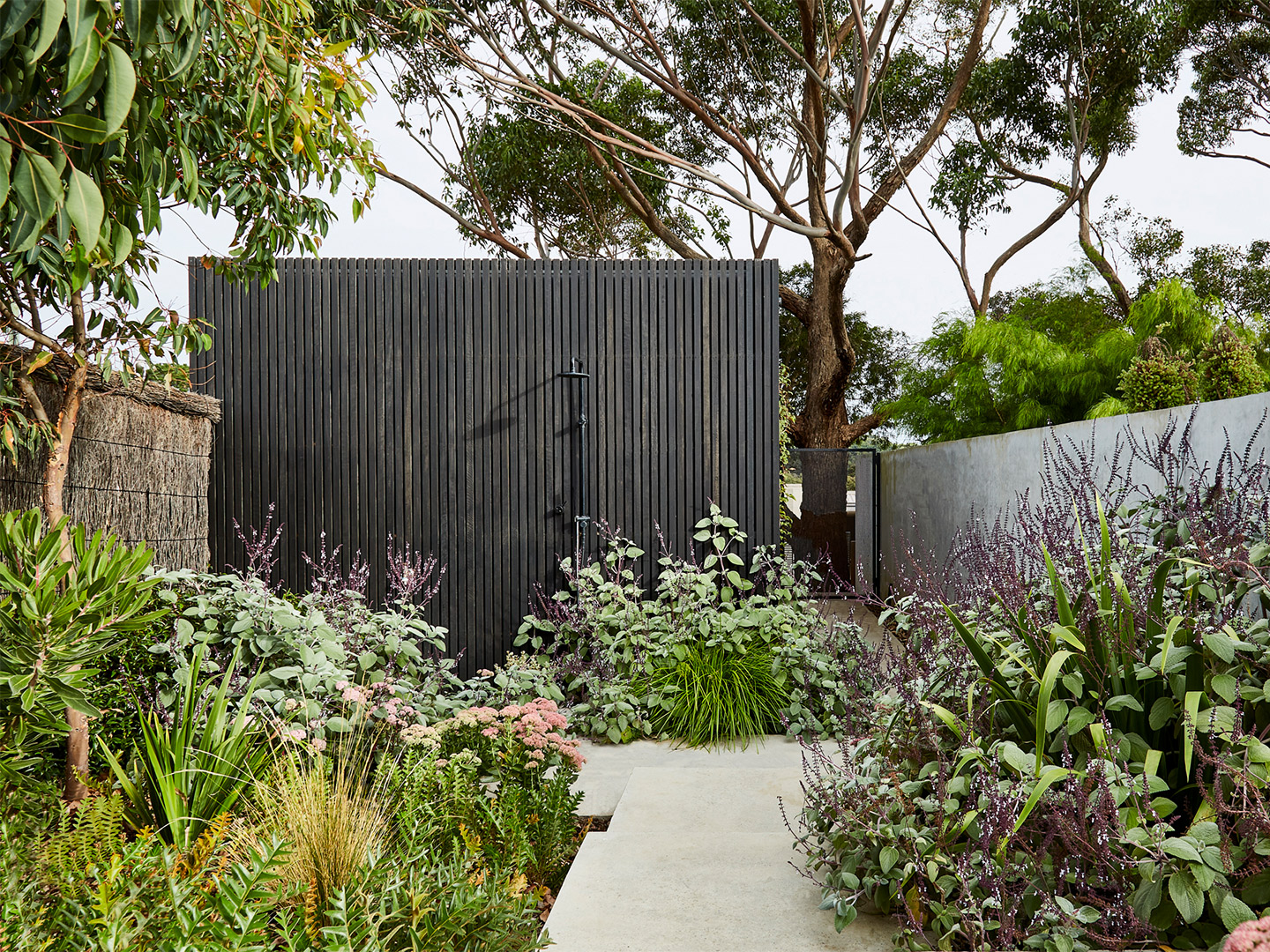
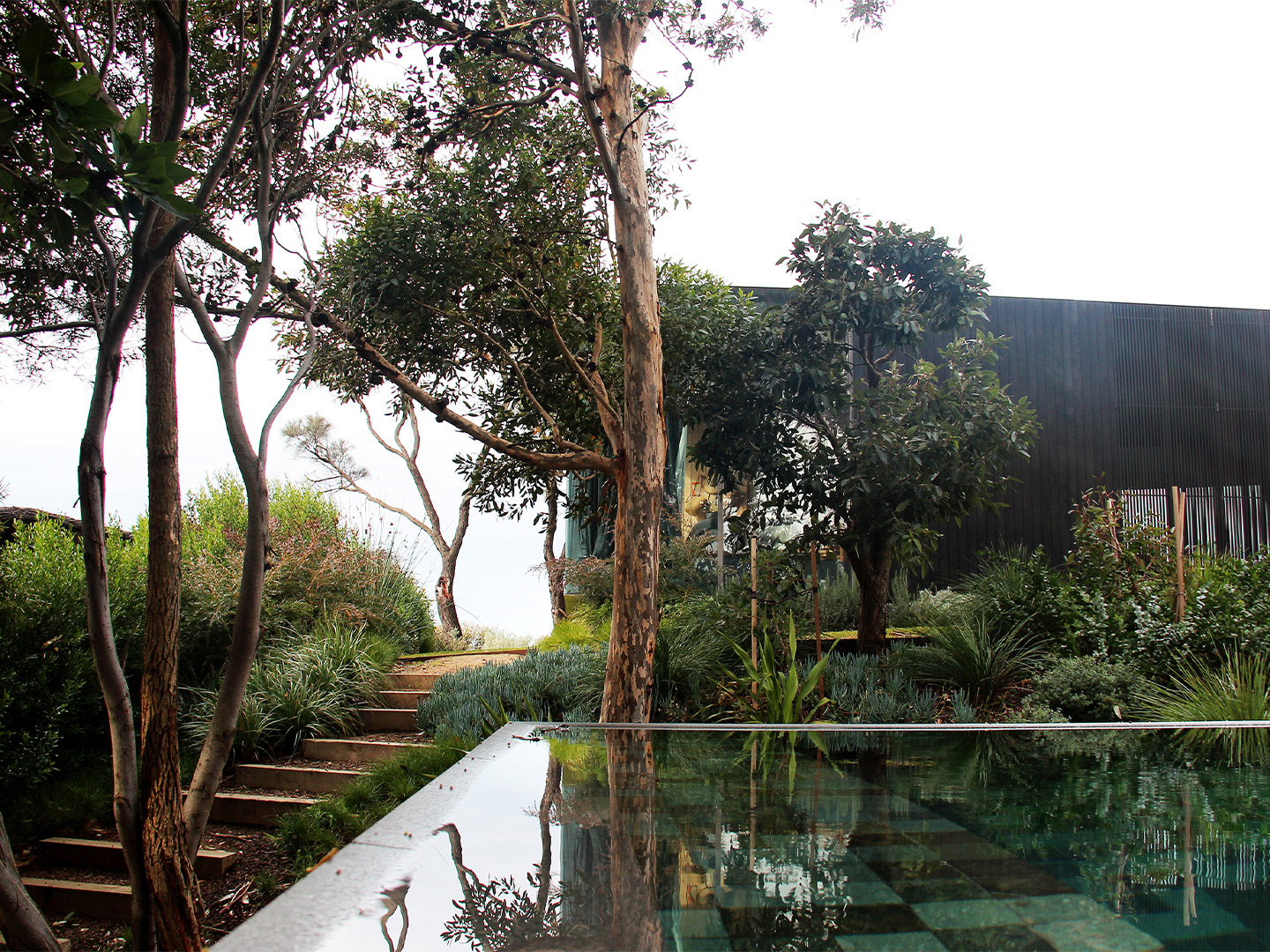
Gardens – Landscape Architecture Award
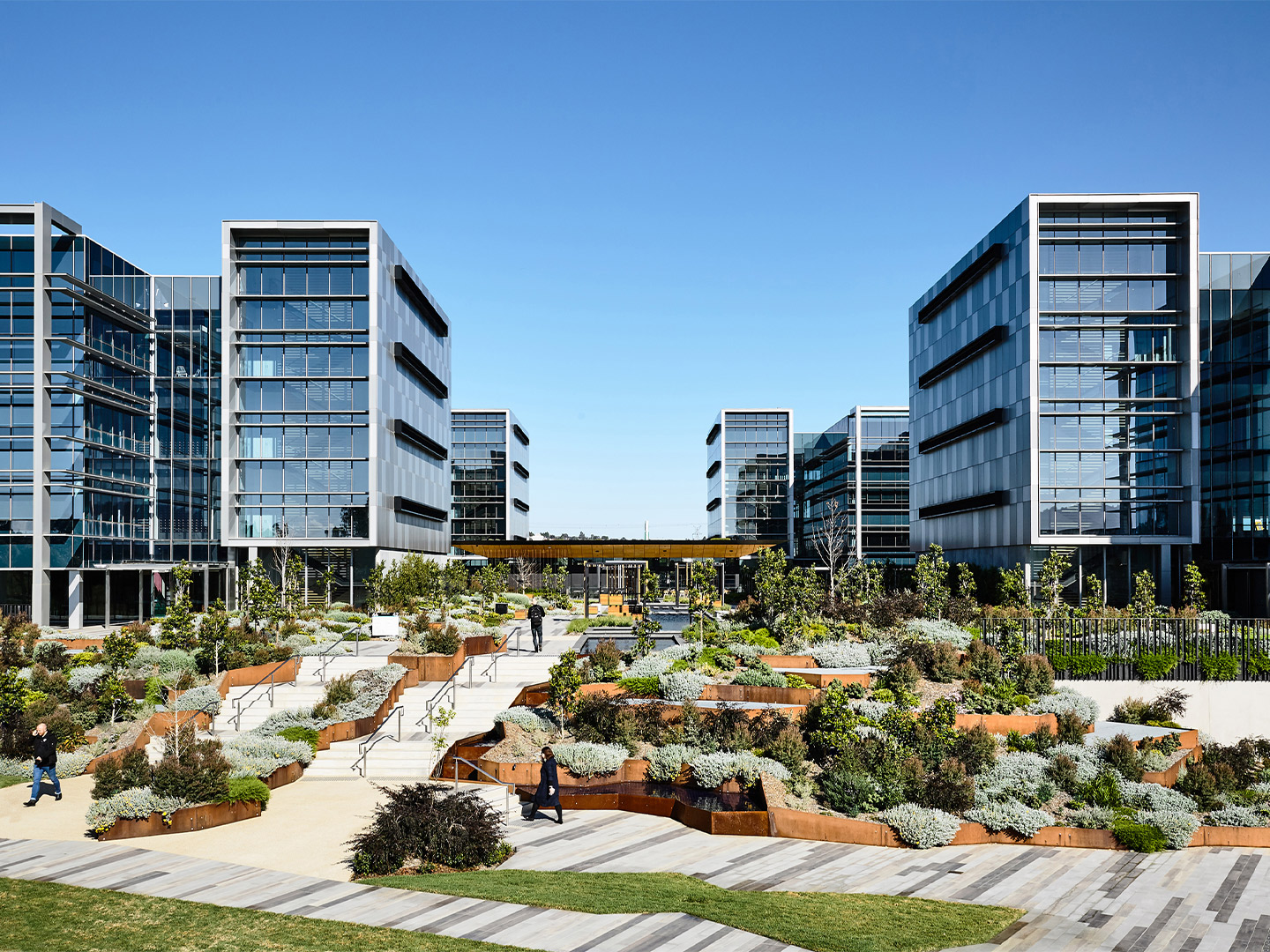
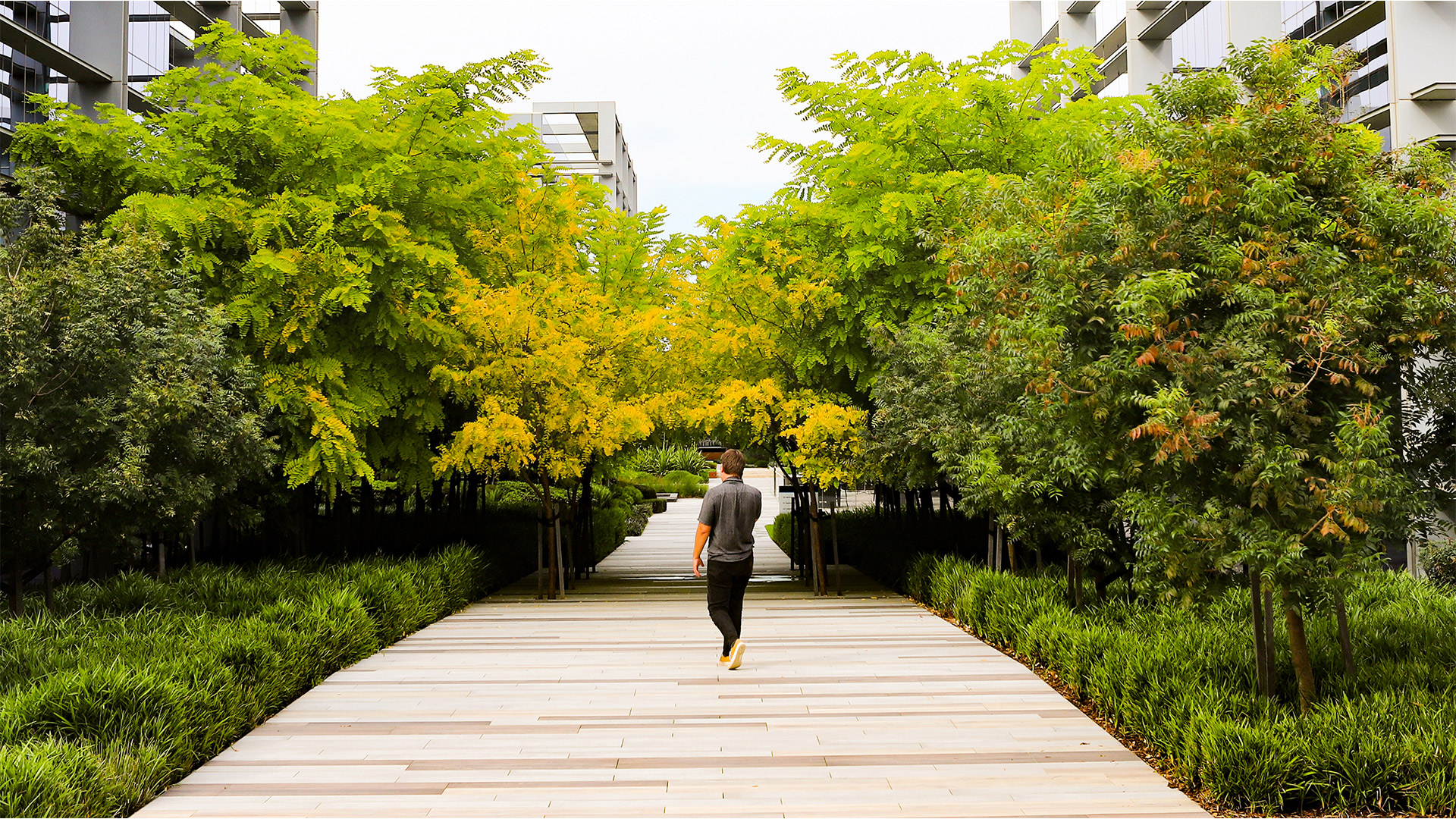
Small Projects – Award of Excellence
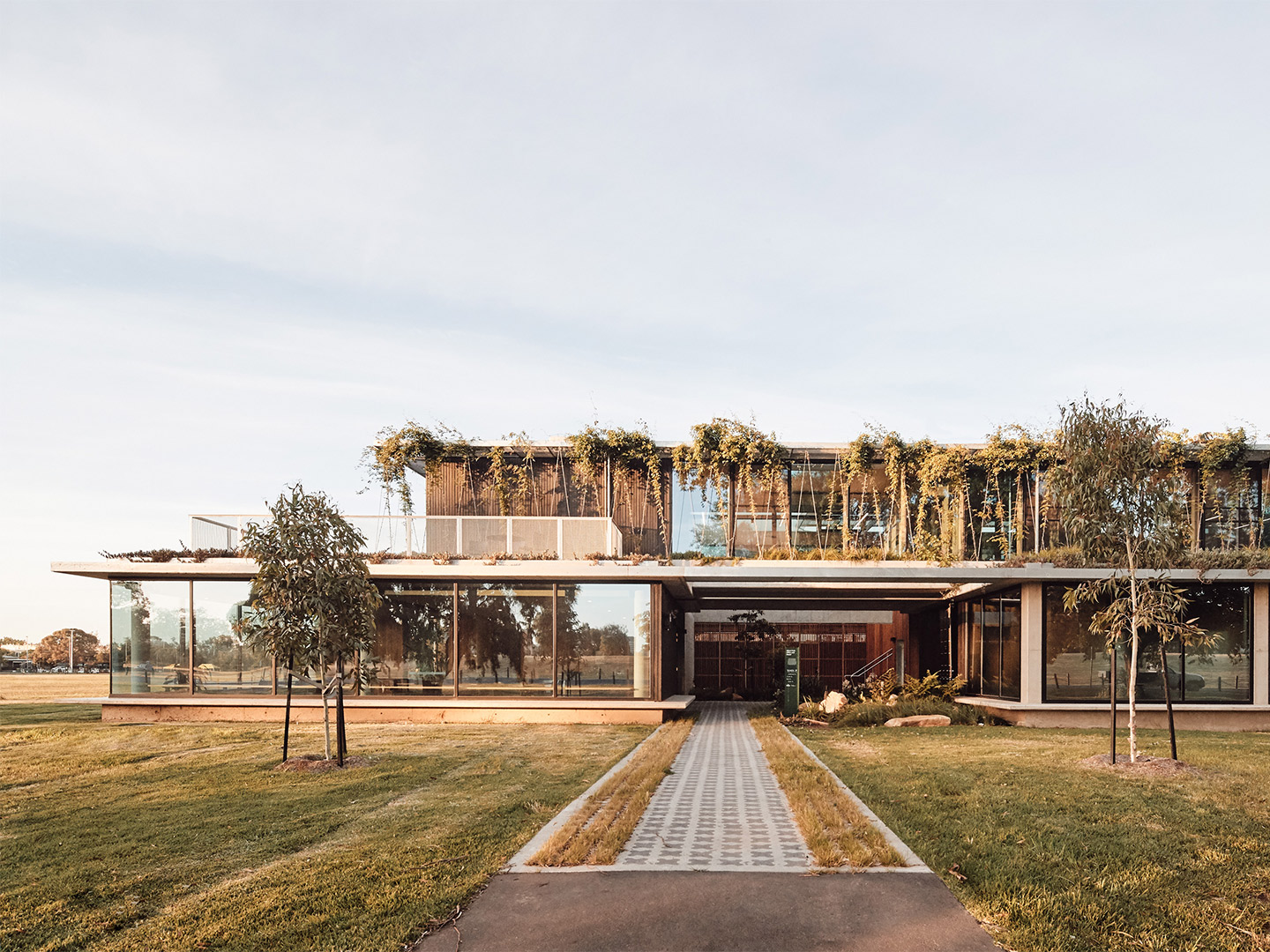
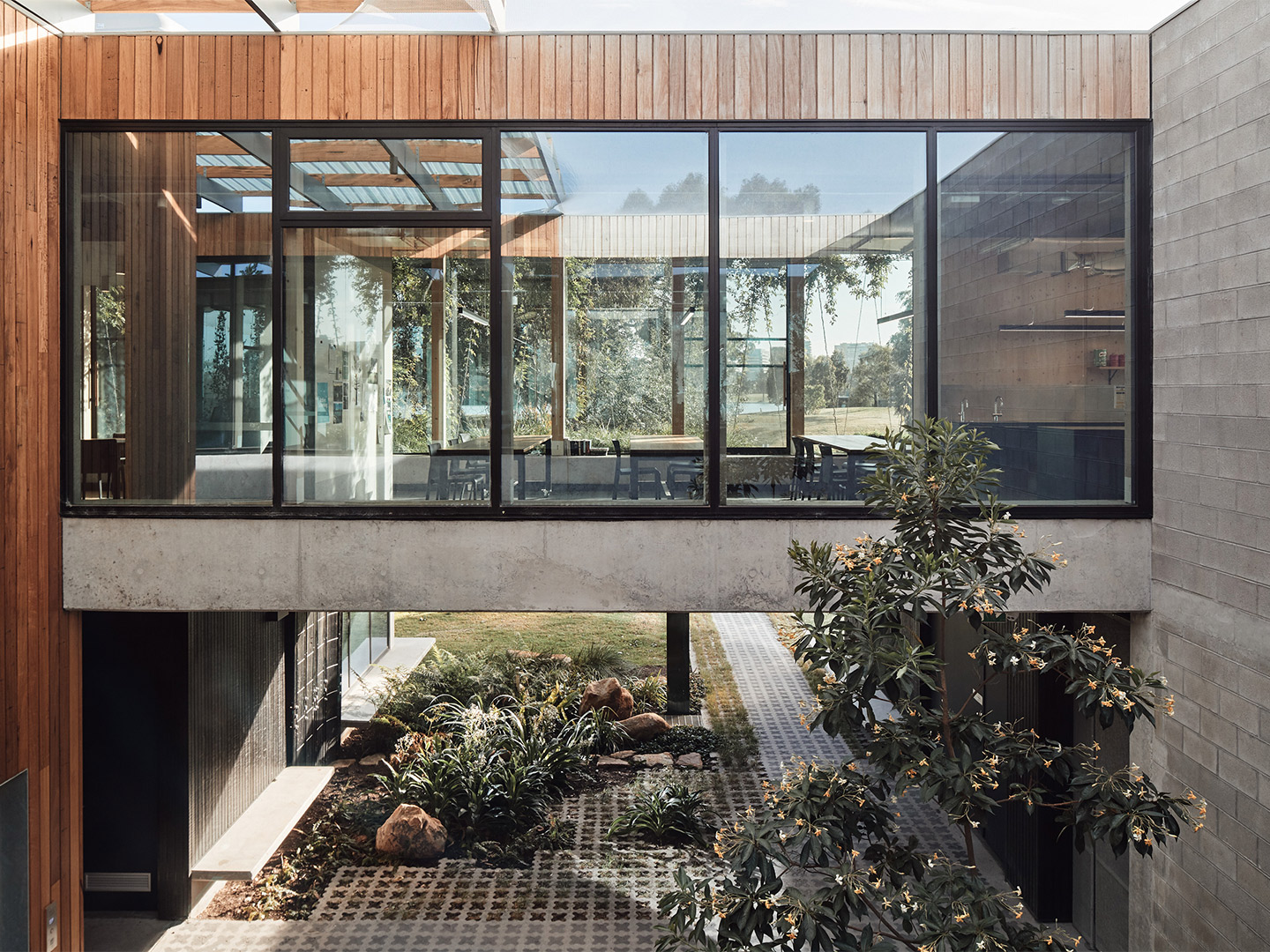
Parks and Open Space – Landscape Architecture Award
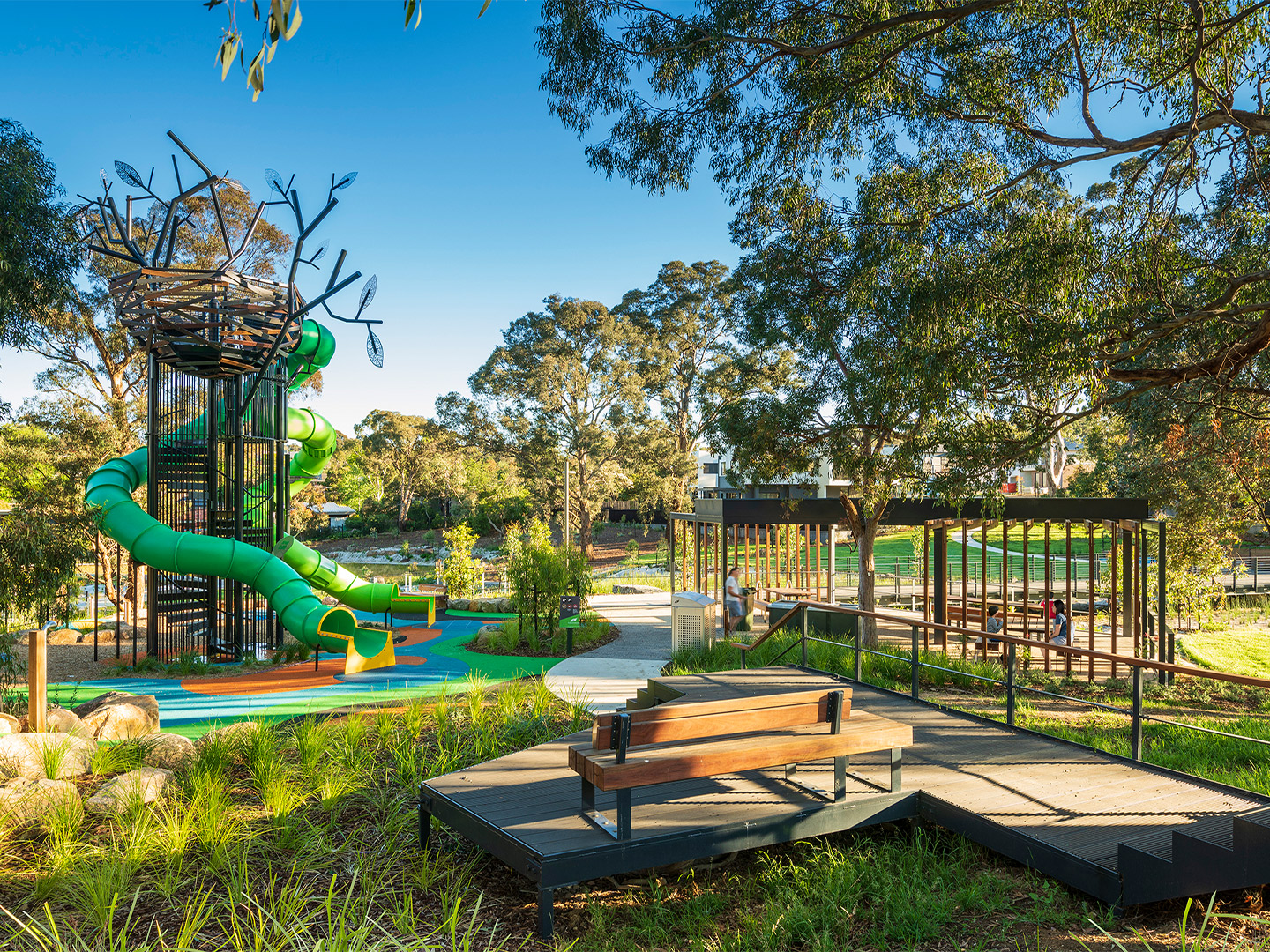
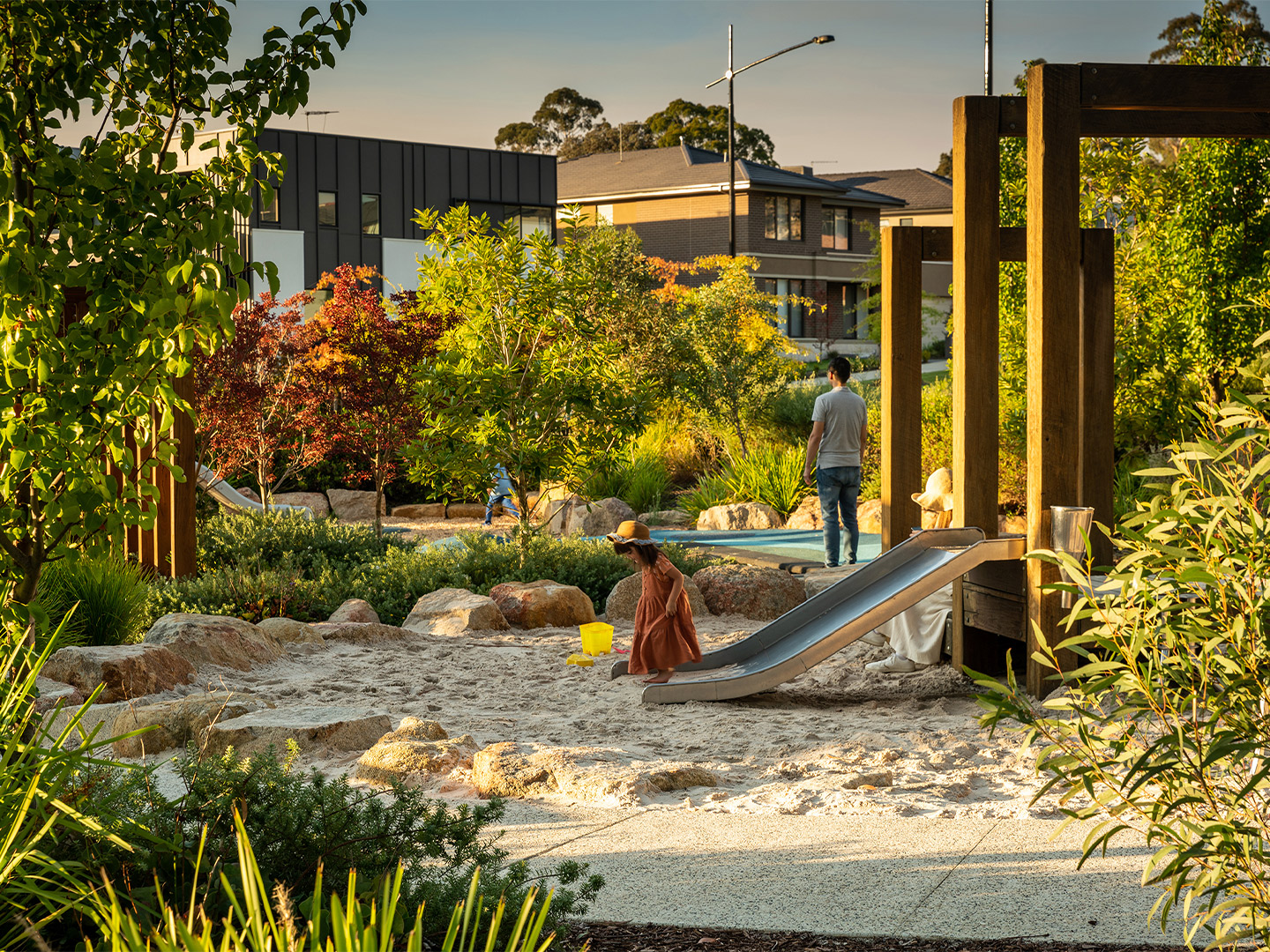
Play Spaces – Landscape Architecture Award
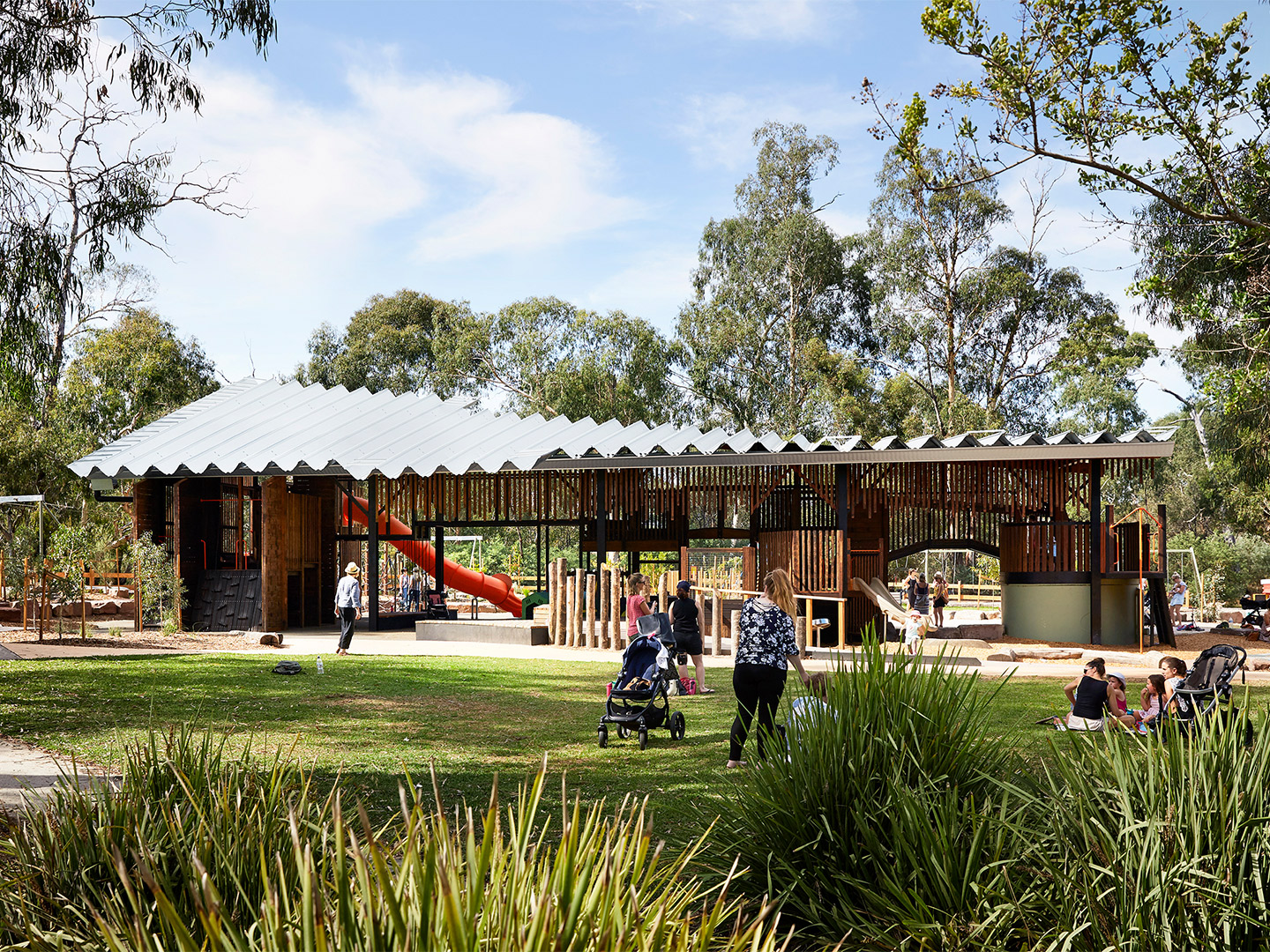
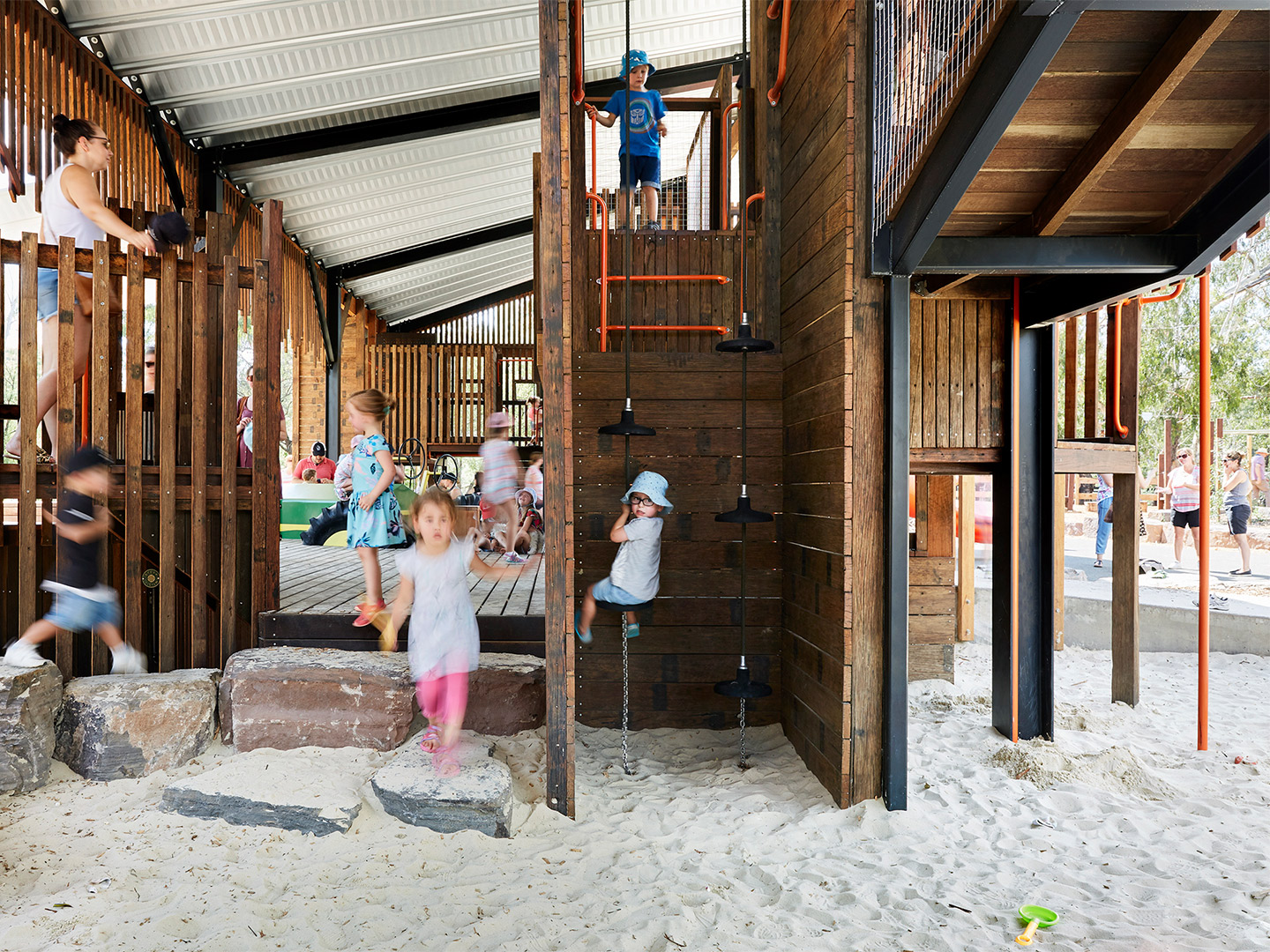
Play Spaces – Landscape Architecture Award
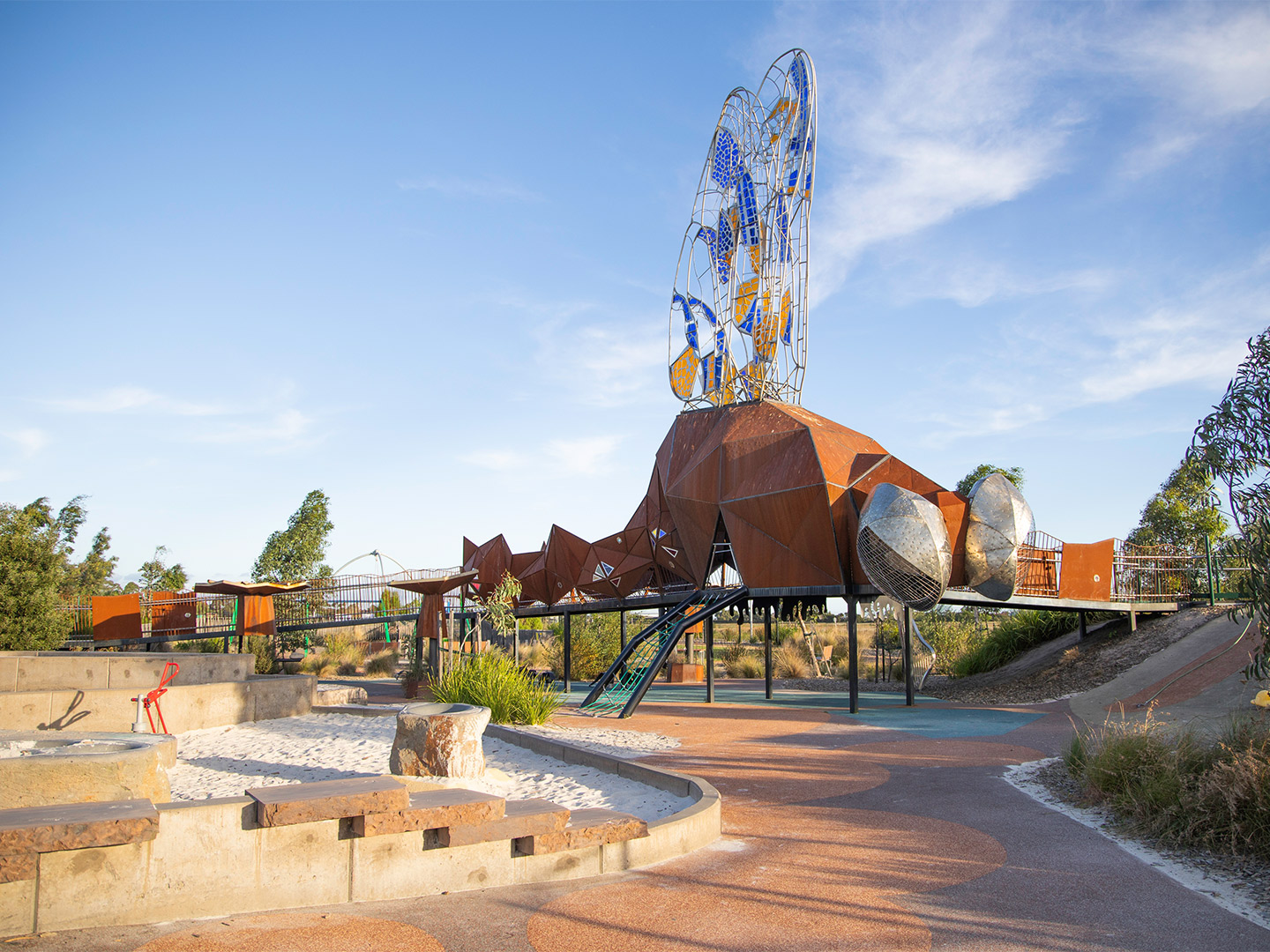
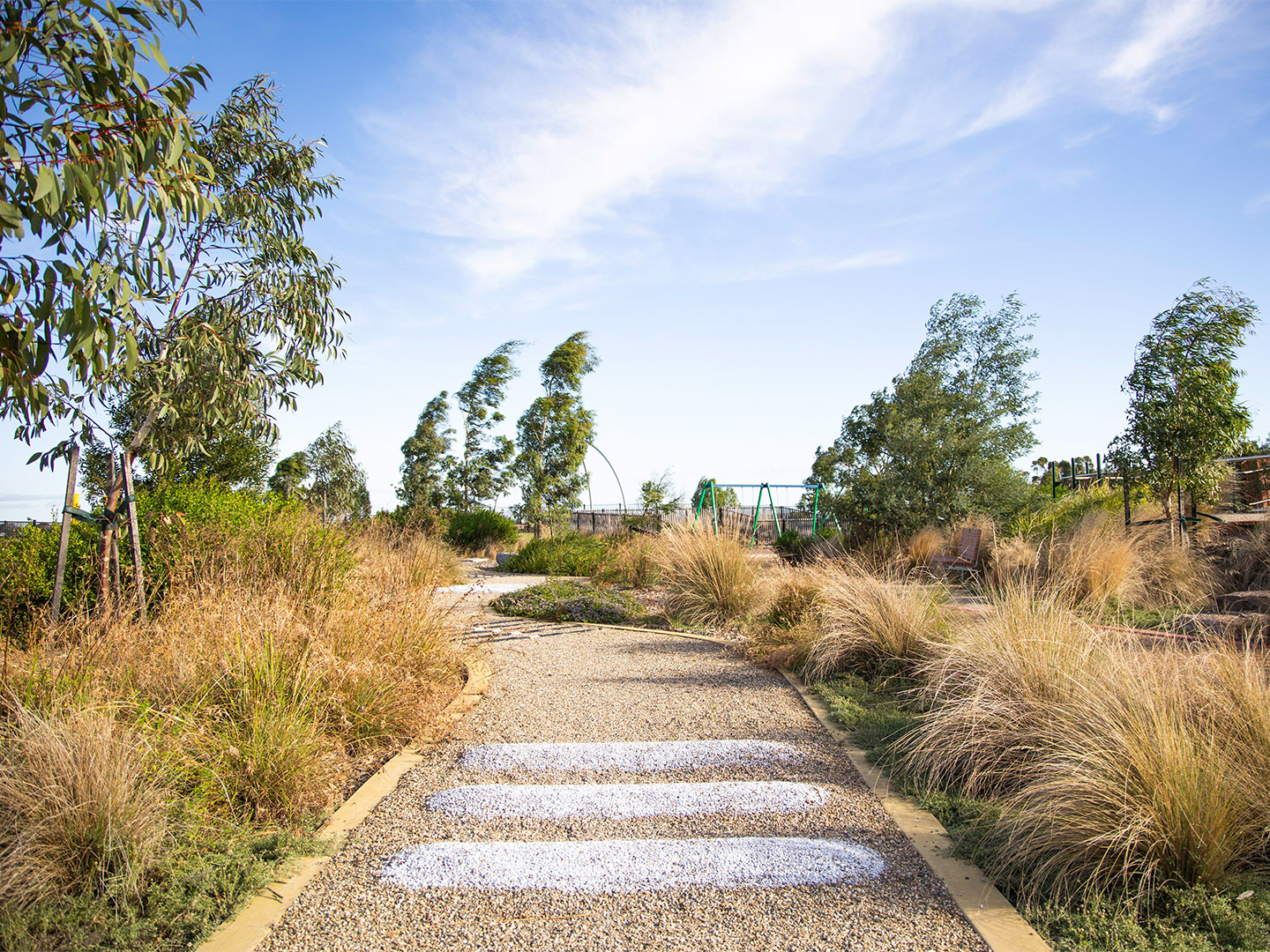
Cultural Heritage – Landscape Architecture Award
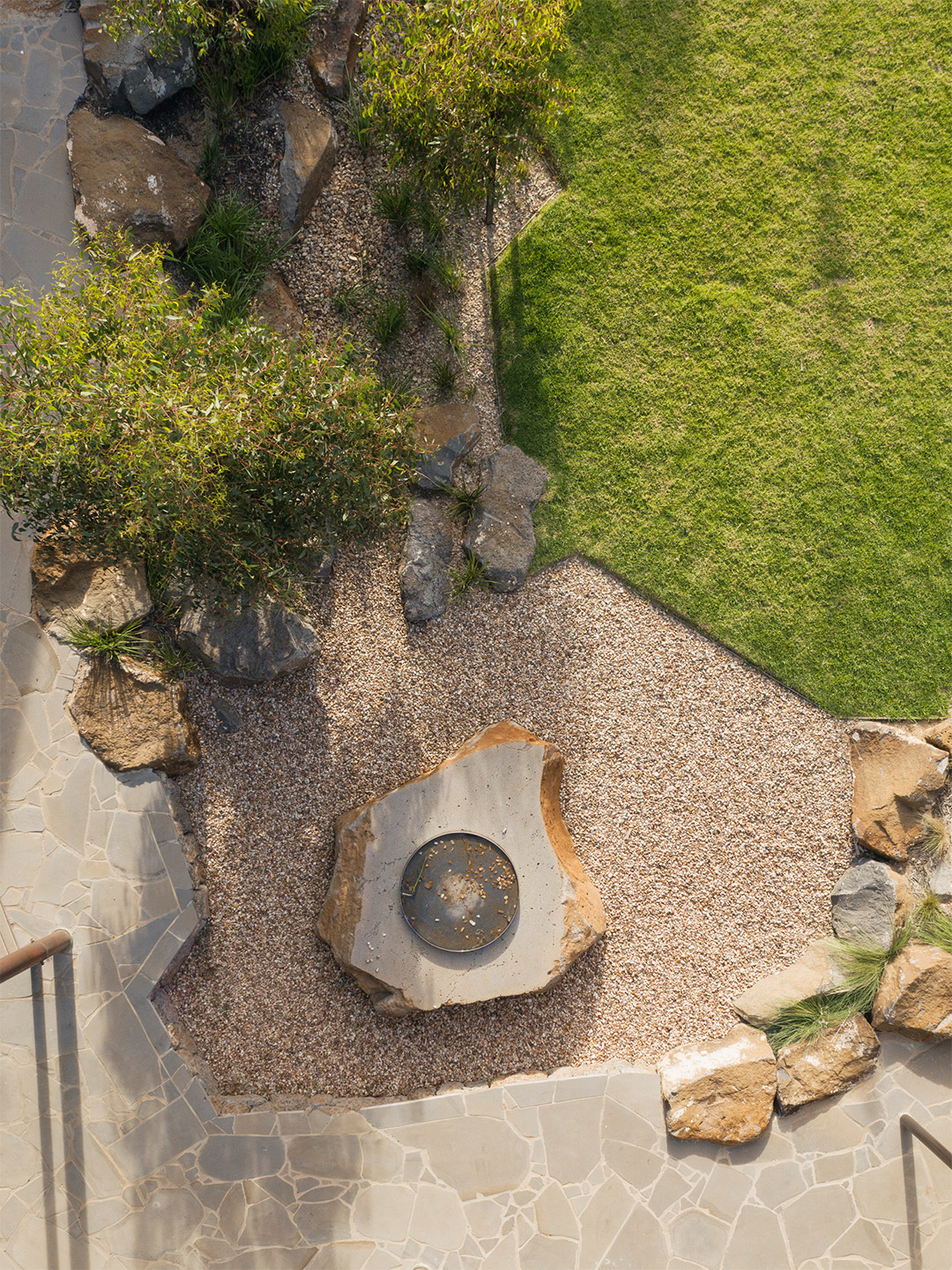
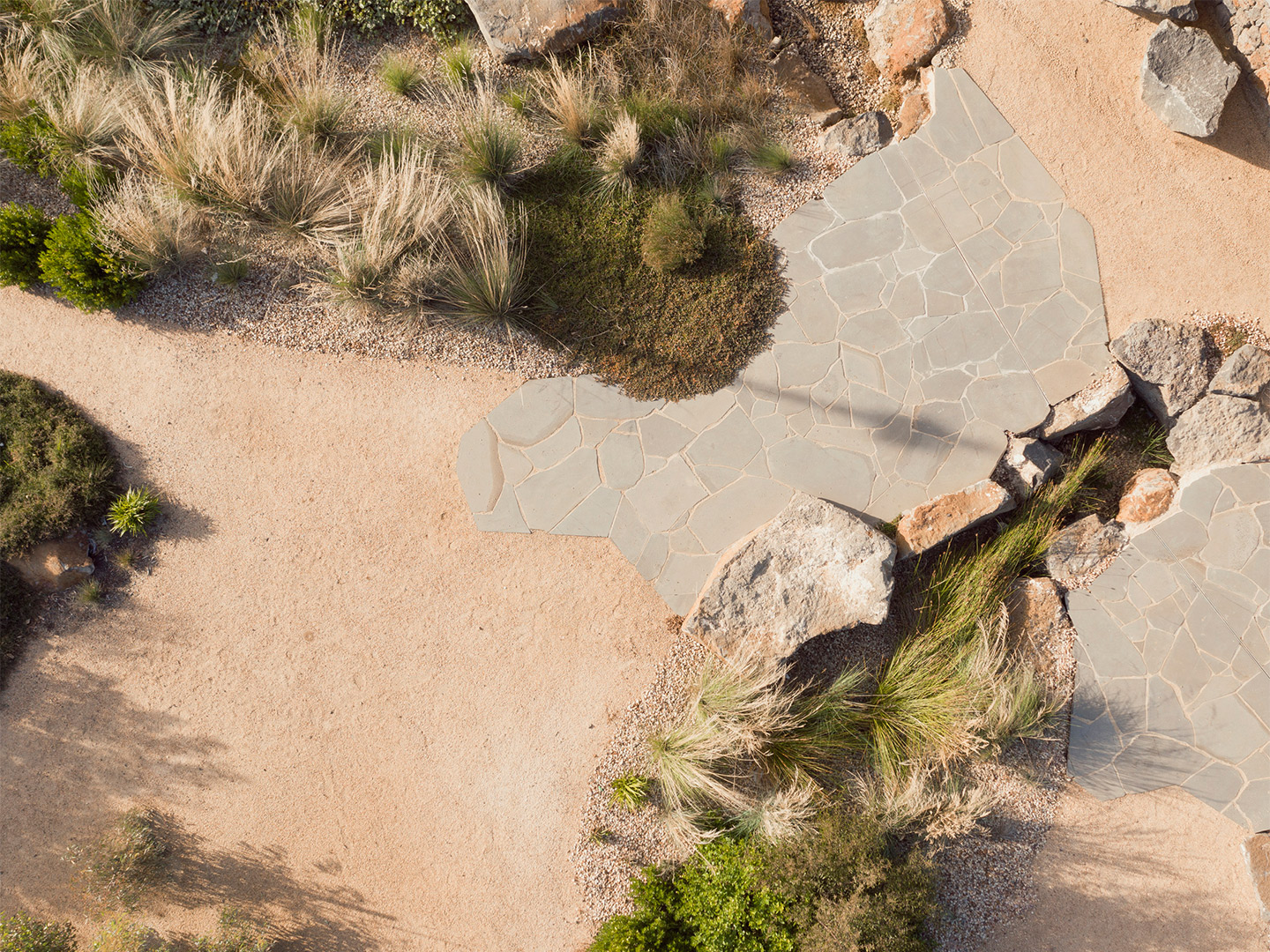
Tourism – Landscape Architecture Award
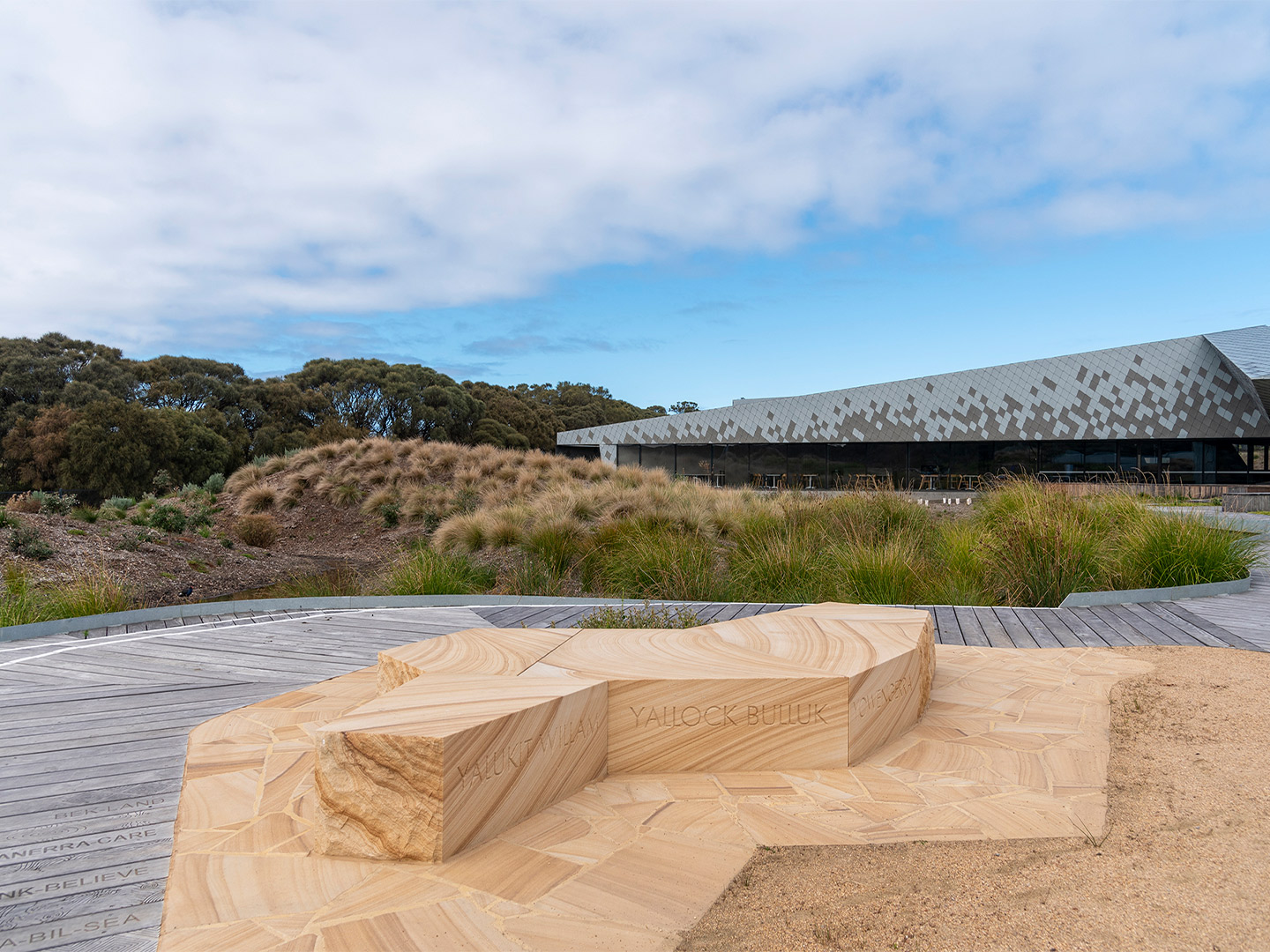
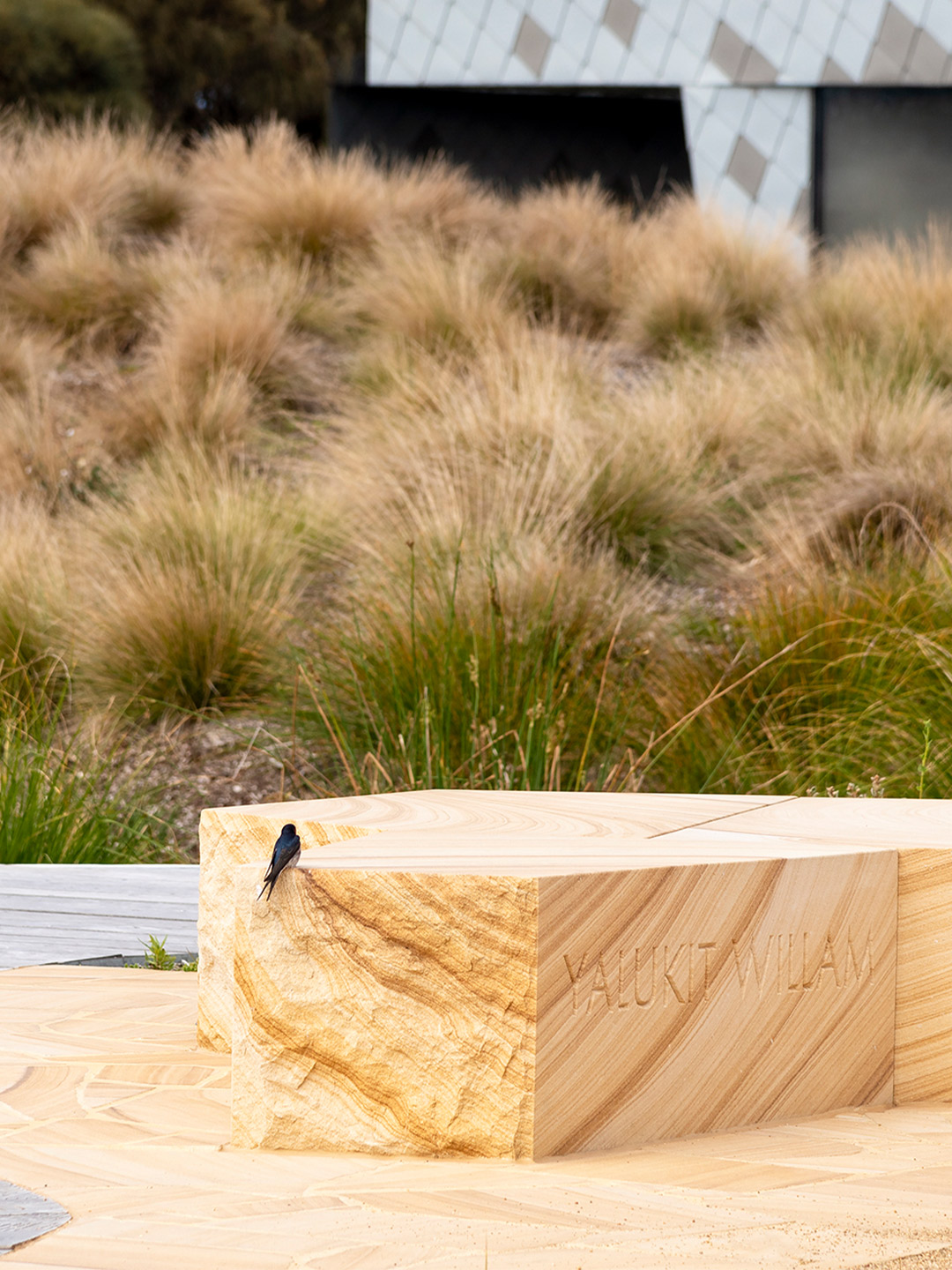
Urban Design – Award of Excellence
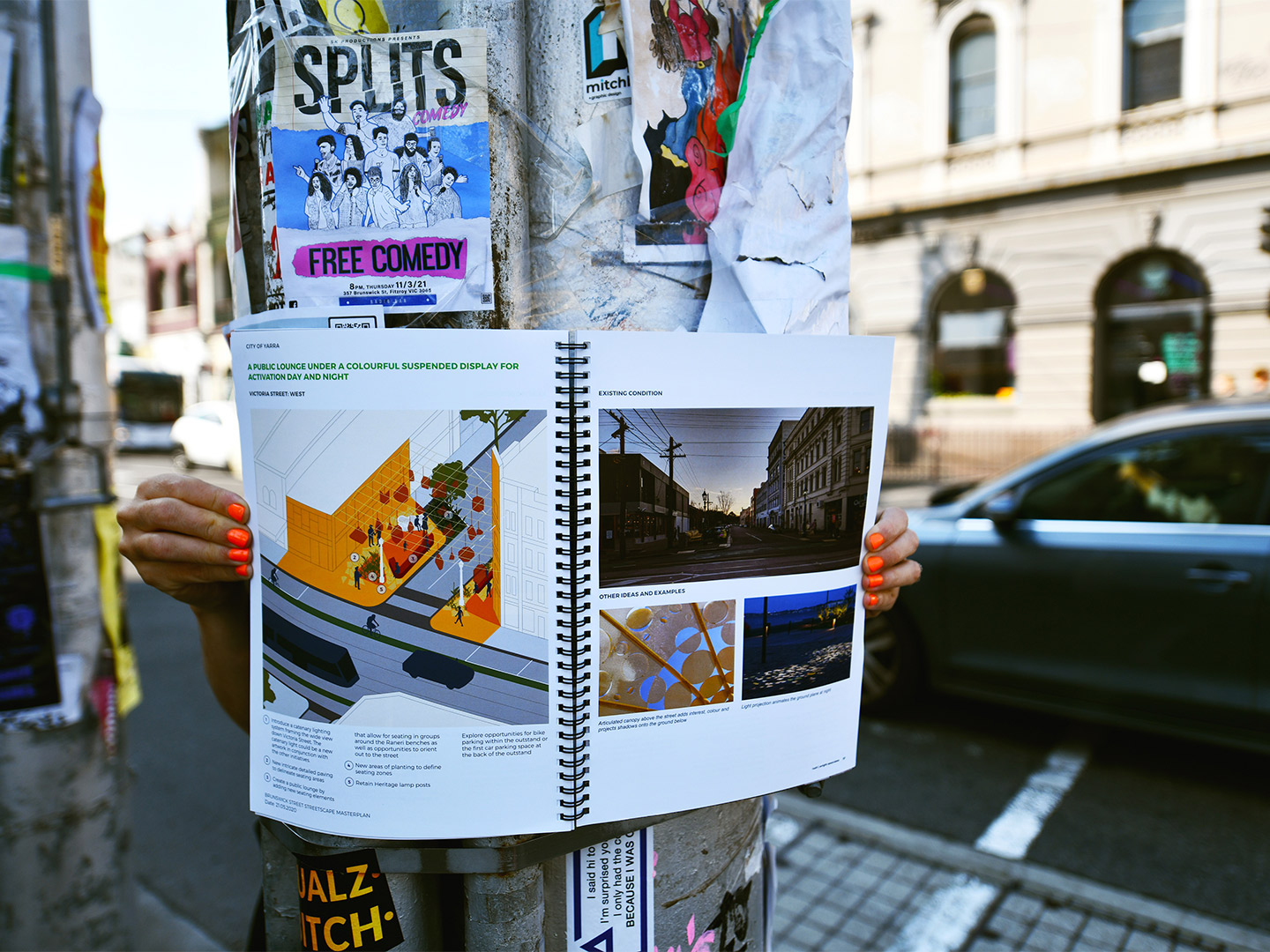
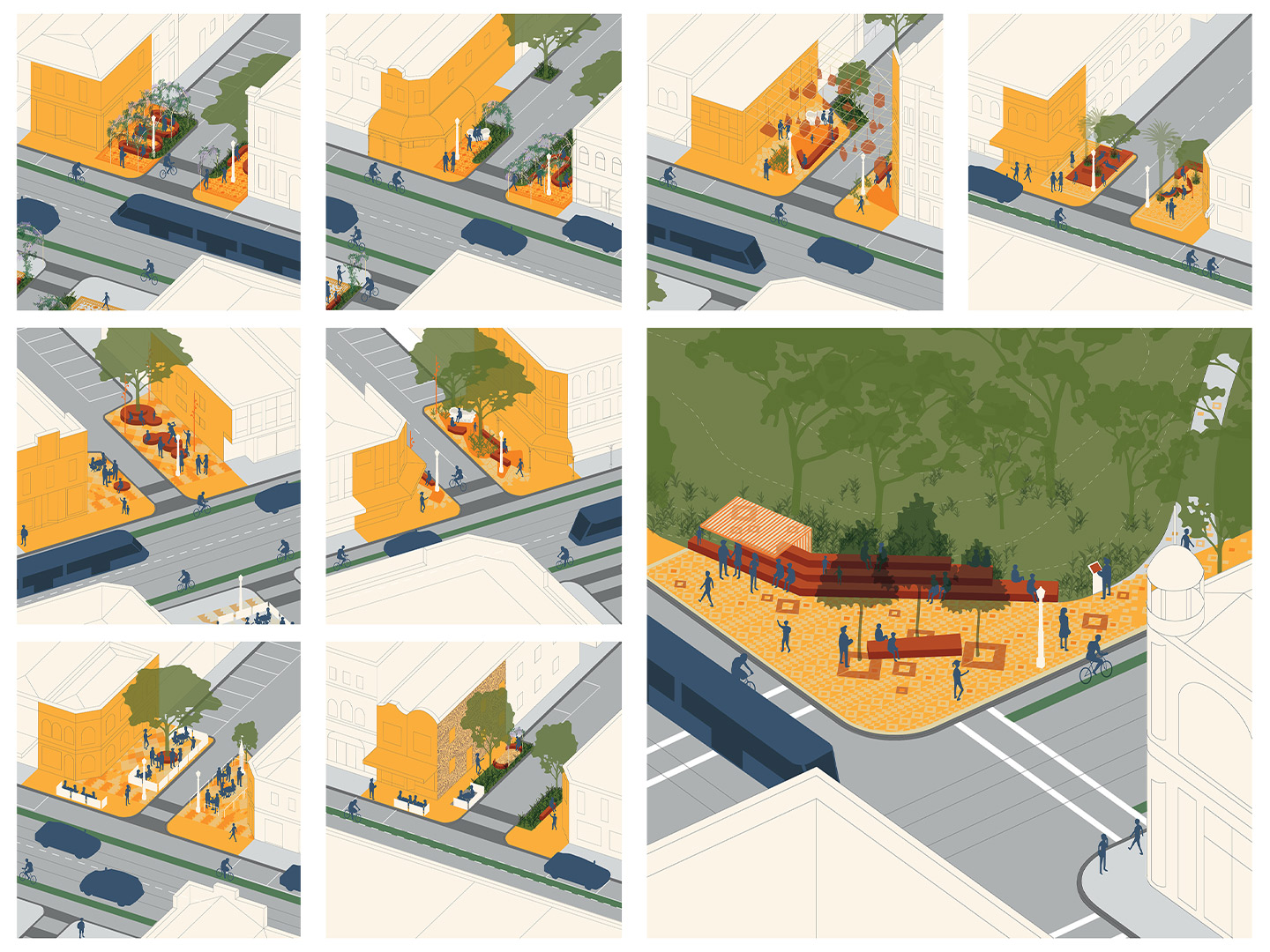
Urban Design – Landscape Architecture Award
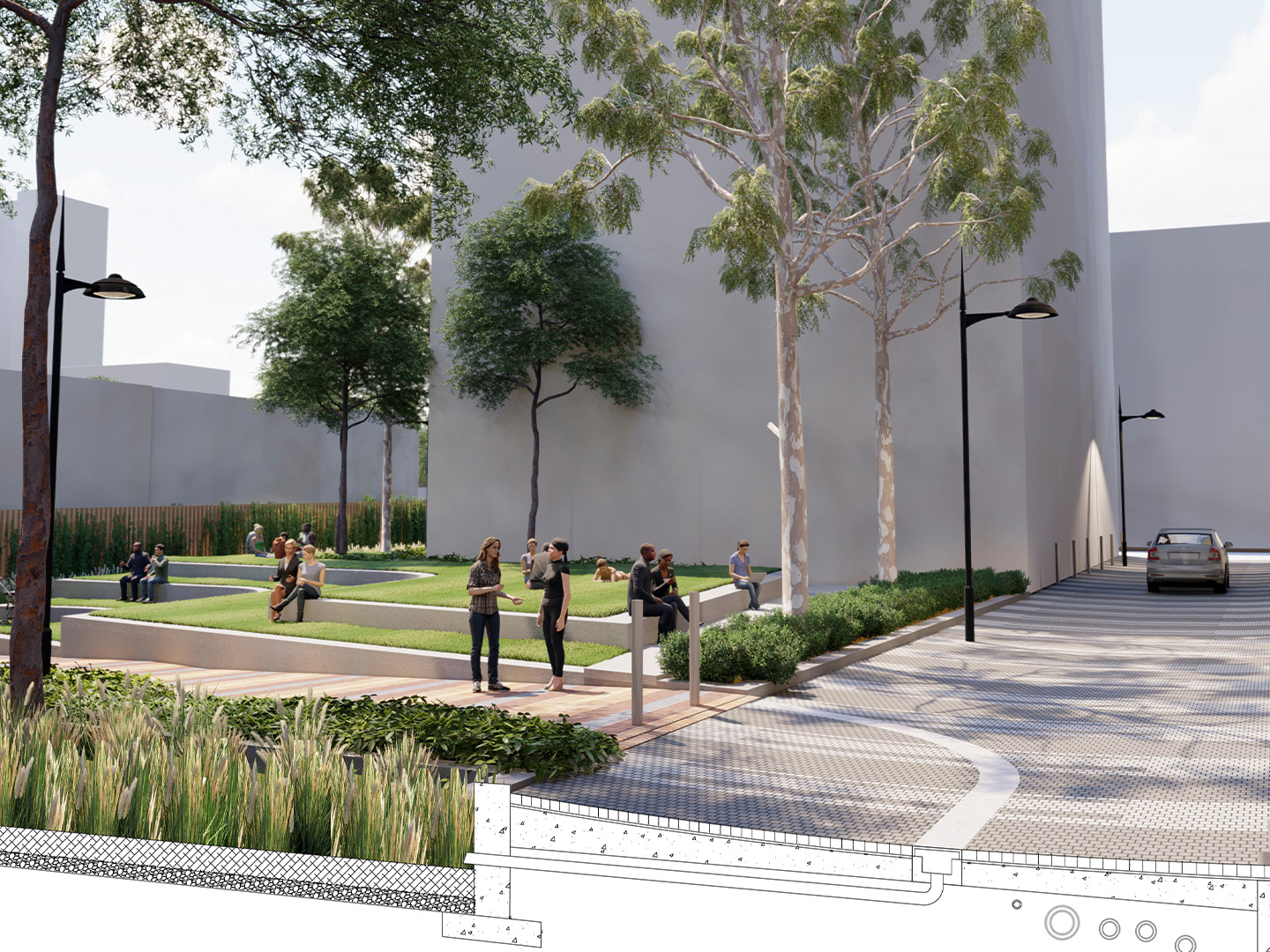
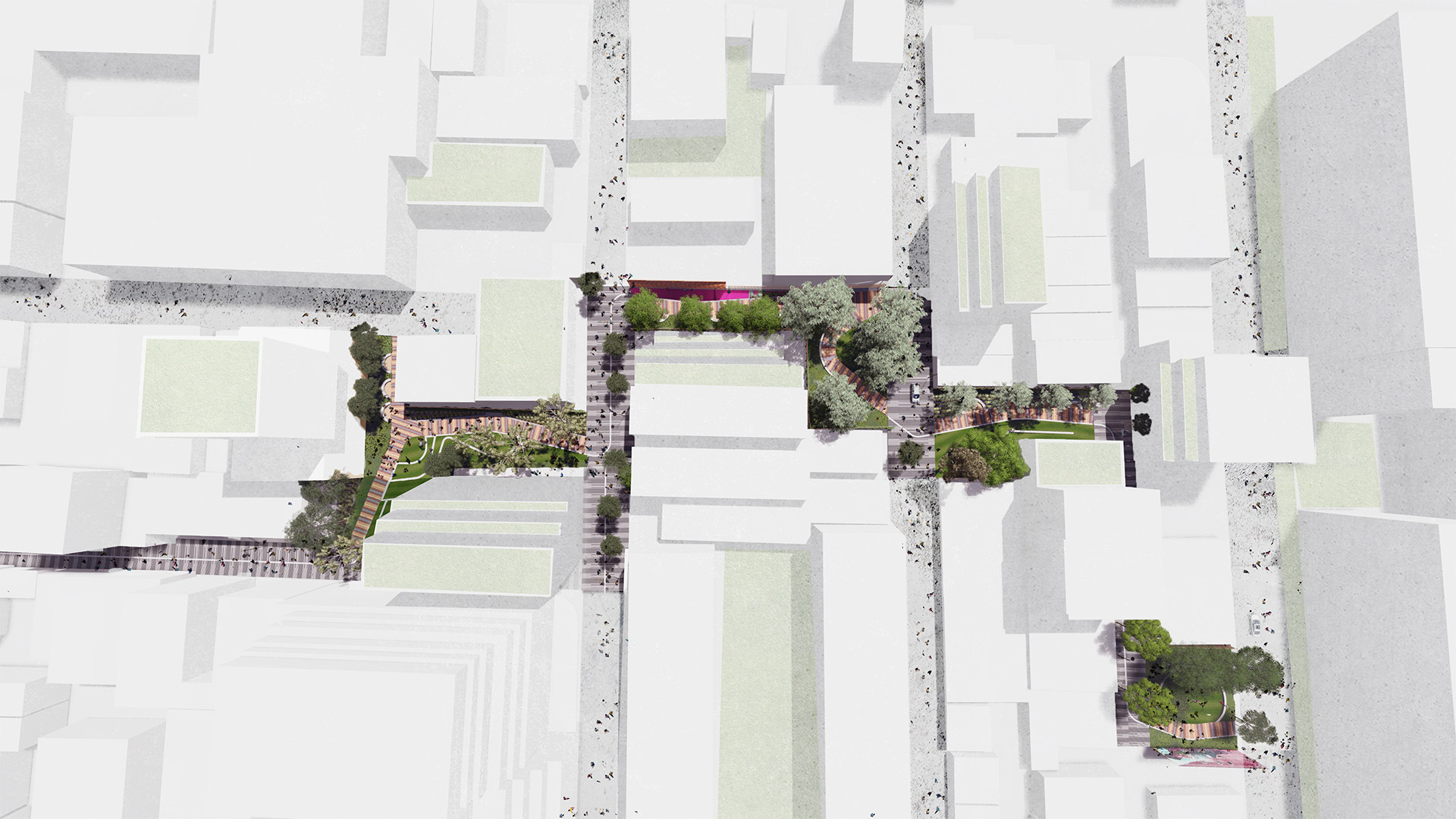
Keep up to date with more of the best gardens and landscapes, and the latest architecture and design highlights. Plus, subscribe to receive the Daily Architecture News e-letter direct to your inbox.
Related stories
- Introducing the New Wave collection of 80s-inspired vases by Greg Natale.
- Carla Sozzani curates new colours for classic Arne Jacobsen chairs.
- Adam Goodrum stamps all-Australian style on new breezeblock design.
After Hurricane Sandy rendered Pier 54 in New York irreparable, businessman and philanthropist Barry Diller recognised a rare opportunity to replace the pier with a completely different kind of public park – one where nature and art could unite. “What was in my mind was to build something for the people of New York and for anyone who visits; a space that on first sight was dazzling and upon use made people happy,” Barry said at the time.
A design competition followed in 2013, resulting in British architecture practice Heatherwick Studio and New York-based landscape architects MNLA being chosen to spearhead the bold vision. The design team combined architectural innovation with a captivating landscape to imagine a ‘floating’ park, then named Pier 55, and construction began in 2016. But work came to a halt in 2017 after advocacy group The City Club of New York lobbied against it. Relaunched two years later and renamed Little Island, the recently completed project is a 2.4-acre oasis amid urban life where residents and visitors of New York can relax, imagine and recharge.
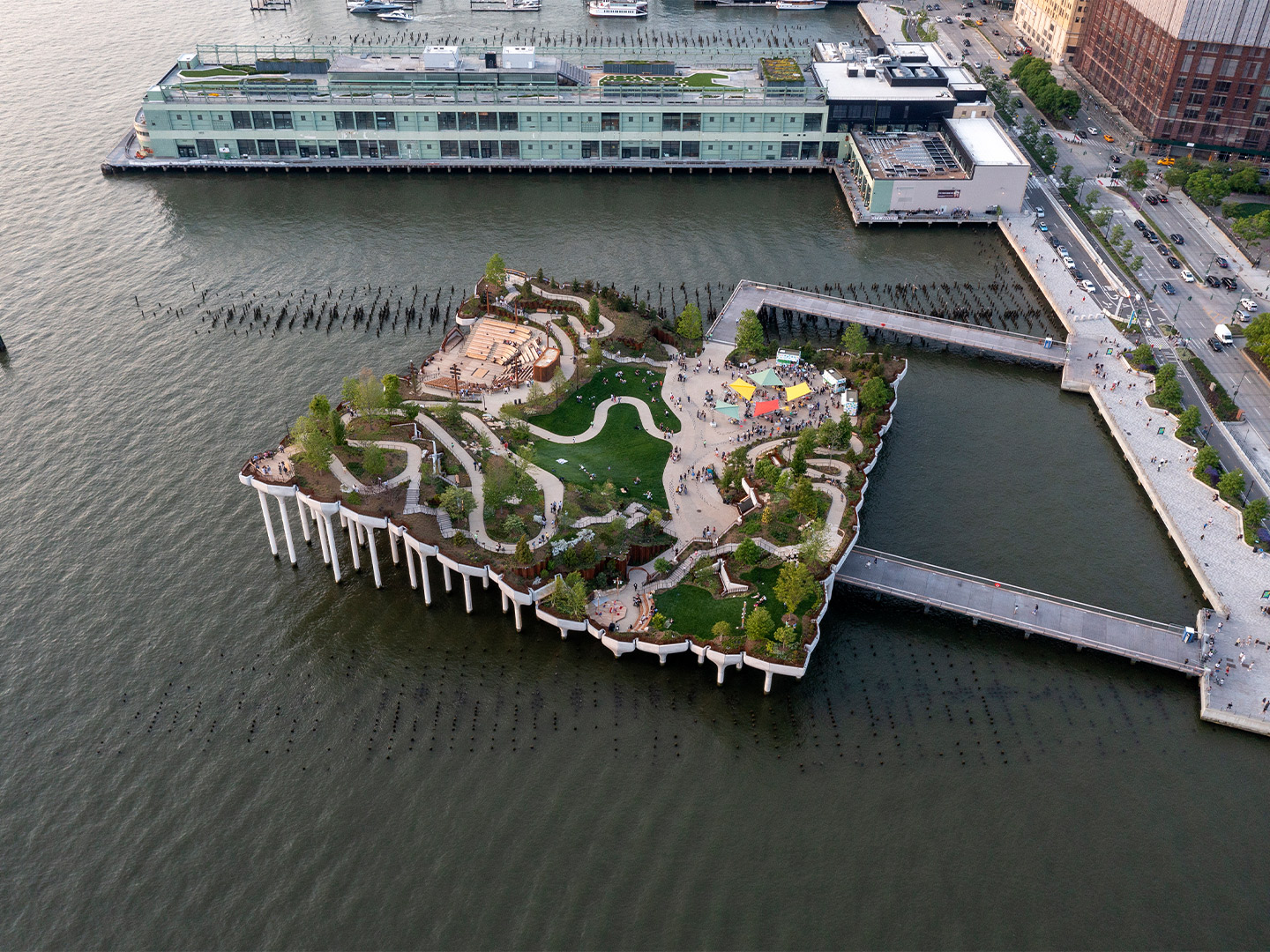
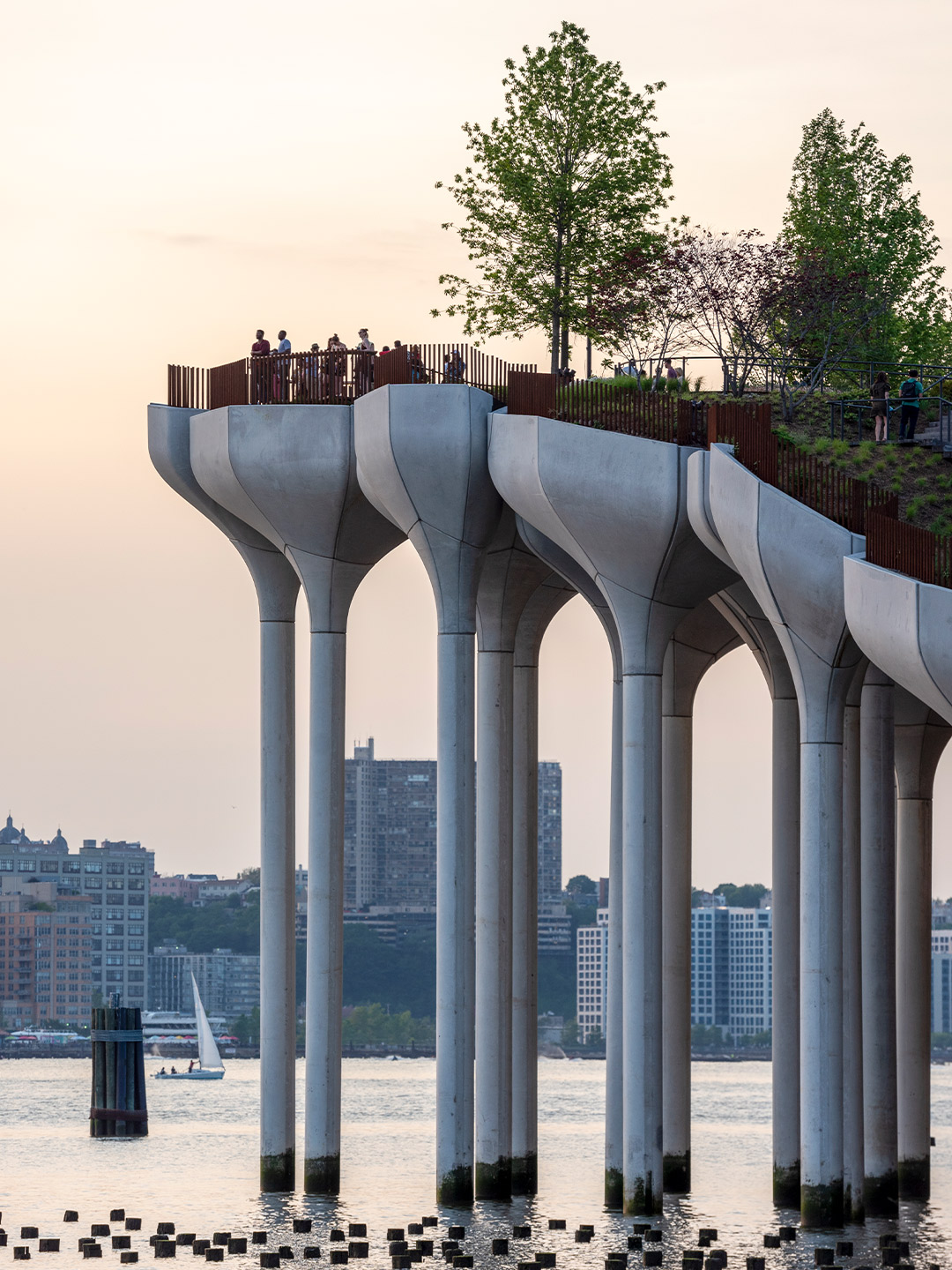
Little Island in New York by Heathwerwick Studio and MNLA
Early discussions about the project toyed with a pavilion-style structure occupying the site, further connecting Manhattan’s West Side waterfront precinct with the Hudson River. But the Heatherwick team felt this was a chance to make a significant urban space that reimagined what a pier could be. “The project was interesting, but we saw the opportunity to create a more engaging experience for New Yorkers and to build on the city’s heritage of inventing exciting new public spaces,” says Thomas Heatherwick, founder of Heatherwick Studio.
Rather than creating “another flat jetty”, the architects worked with Arup civil engineers to develop a new piece of topography that would rise and fall to form a variety of spaces and functions, including performance facilities. “We had the idea to make an entirely new type of pier as a lush rectangular garden island, connected to the land with generous gang-planks as bridges, aligned to the street grid of New York,” Thomas adds.
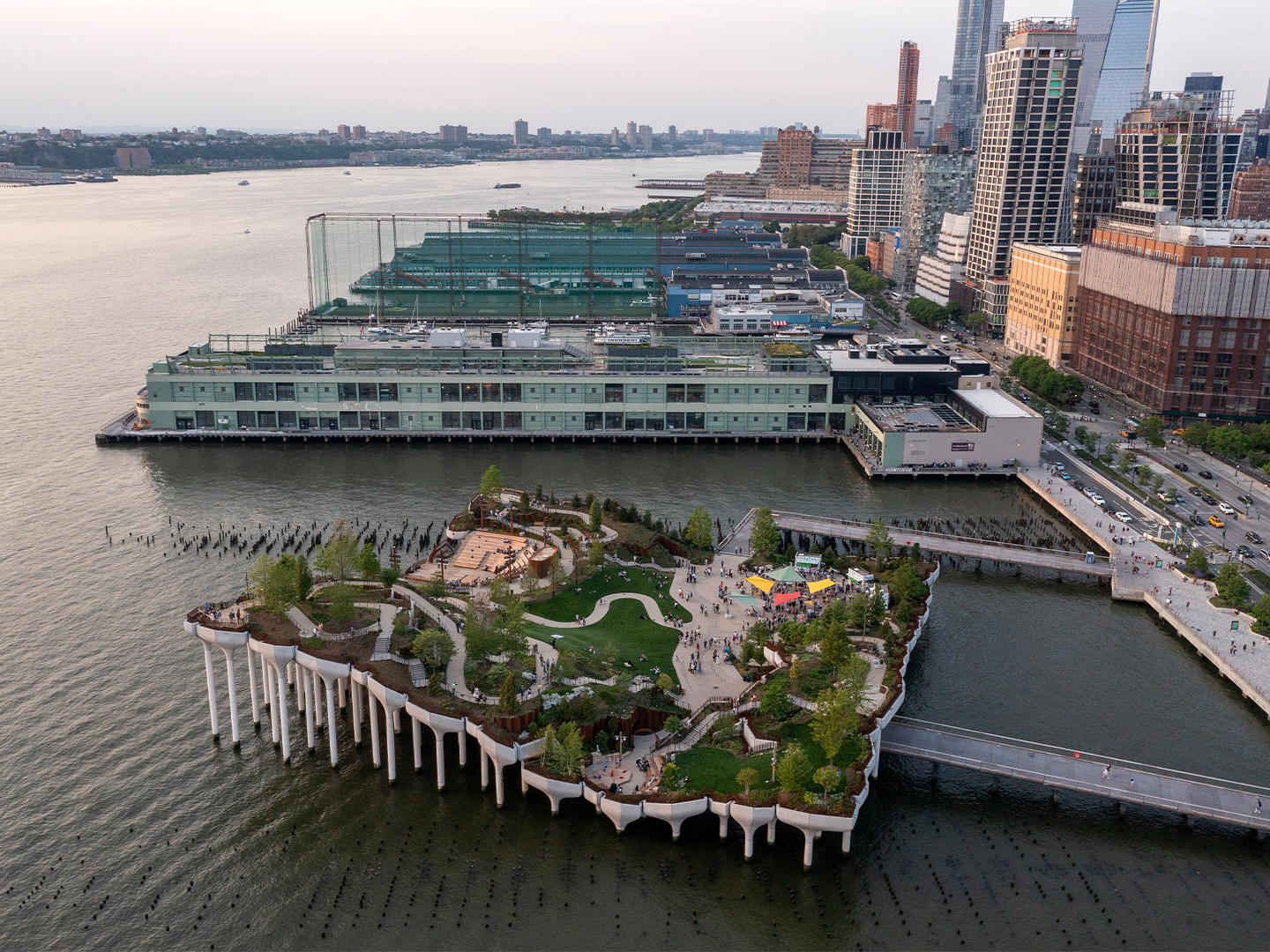
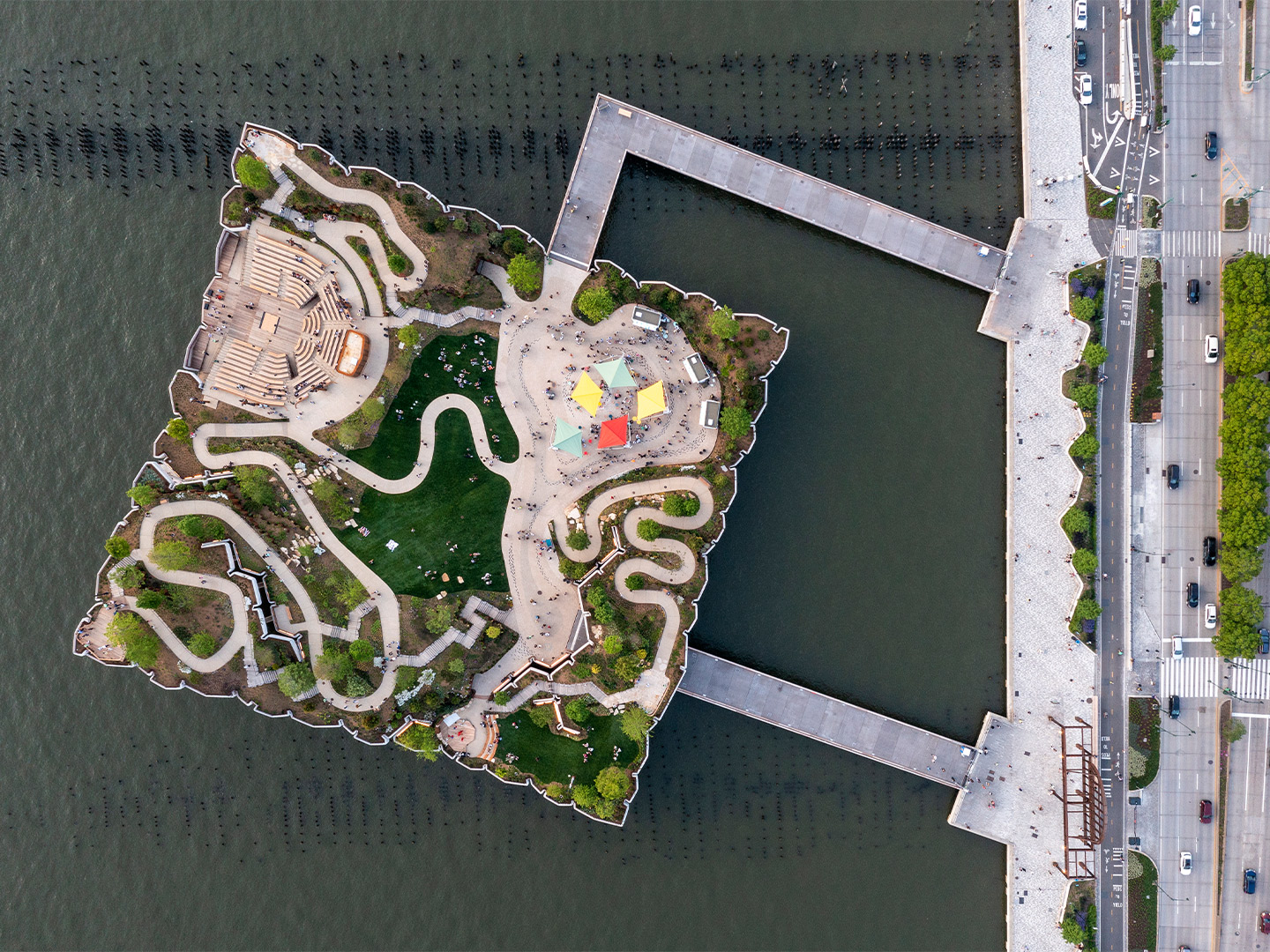
We saw the opportunity to create a more engaging experience for New Yorkers and to build on the city’s heritage of inventing exciting new public spaces.
Raising the park up into the air could not only counteract the windswept quality of the adjacent roadway but also assist the need for outdoor theatre and performance spaces, as amphitheatre-style seating could be embedded into the landscape to give the audience better views. “As well as making multiple spaces for different activities and performances, this new public space could also take advantage of the water to create a more meaningful threshold that allows visitors to feel they’re having a break from the hecticness of the city,” says Thomas.
Fascinated by the hundreds of old timber piles which jut out from the Hudson River (the structural remains of the old piers), Heatherwick Studio wondered if the identity of the new gesture could come from focusing on these structural piles, making them the “heroes” of the project rather than hiding them away. This idea stuck, and evolved into taking the 132 concrete piers that would be needed to hold up the new structure and continuing them further out of the water, extending skyward to support the landscape.
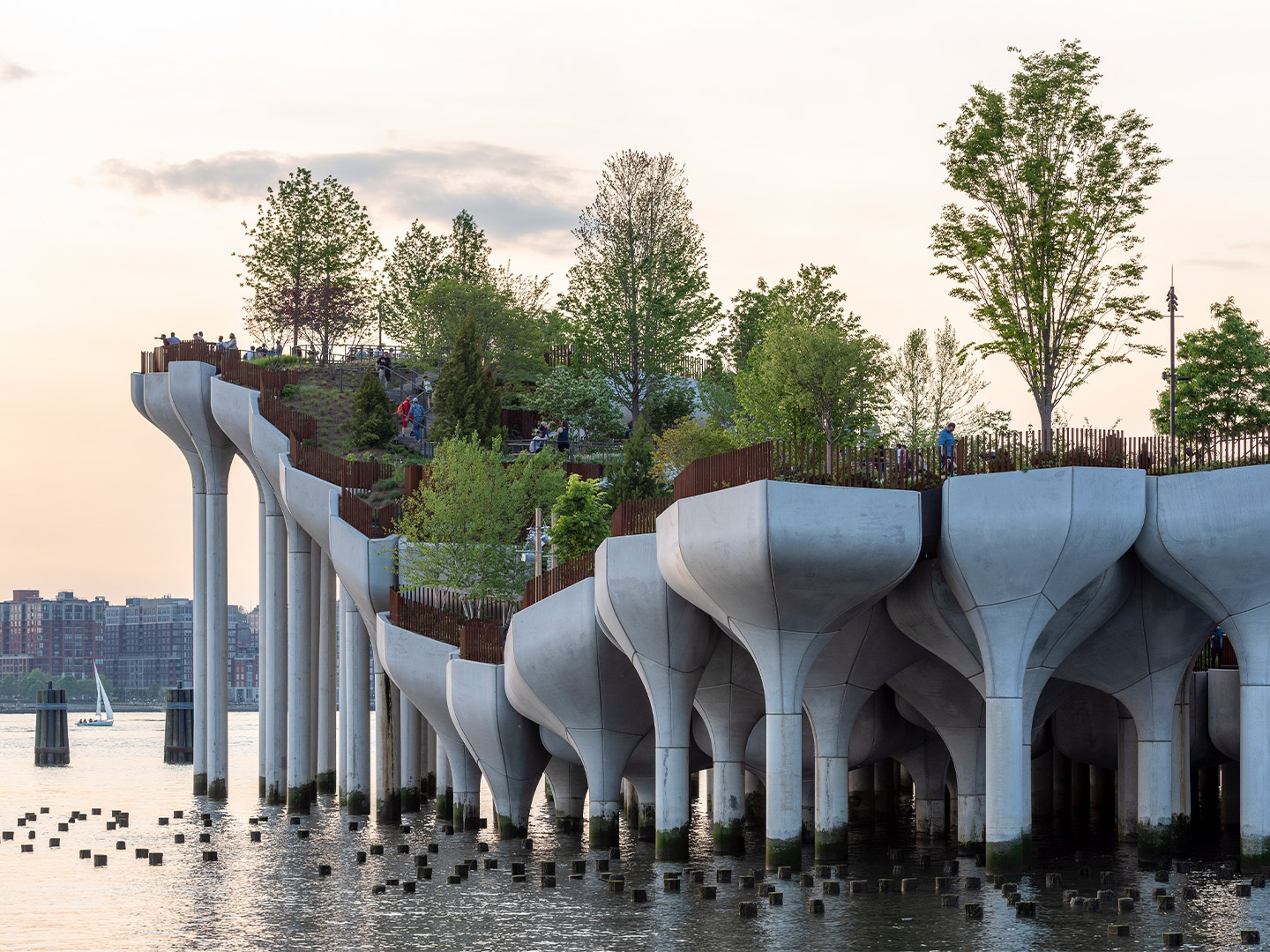
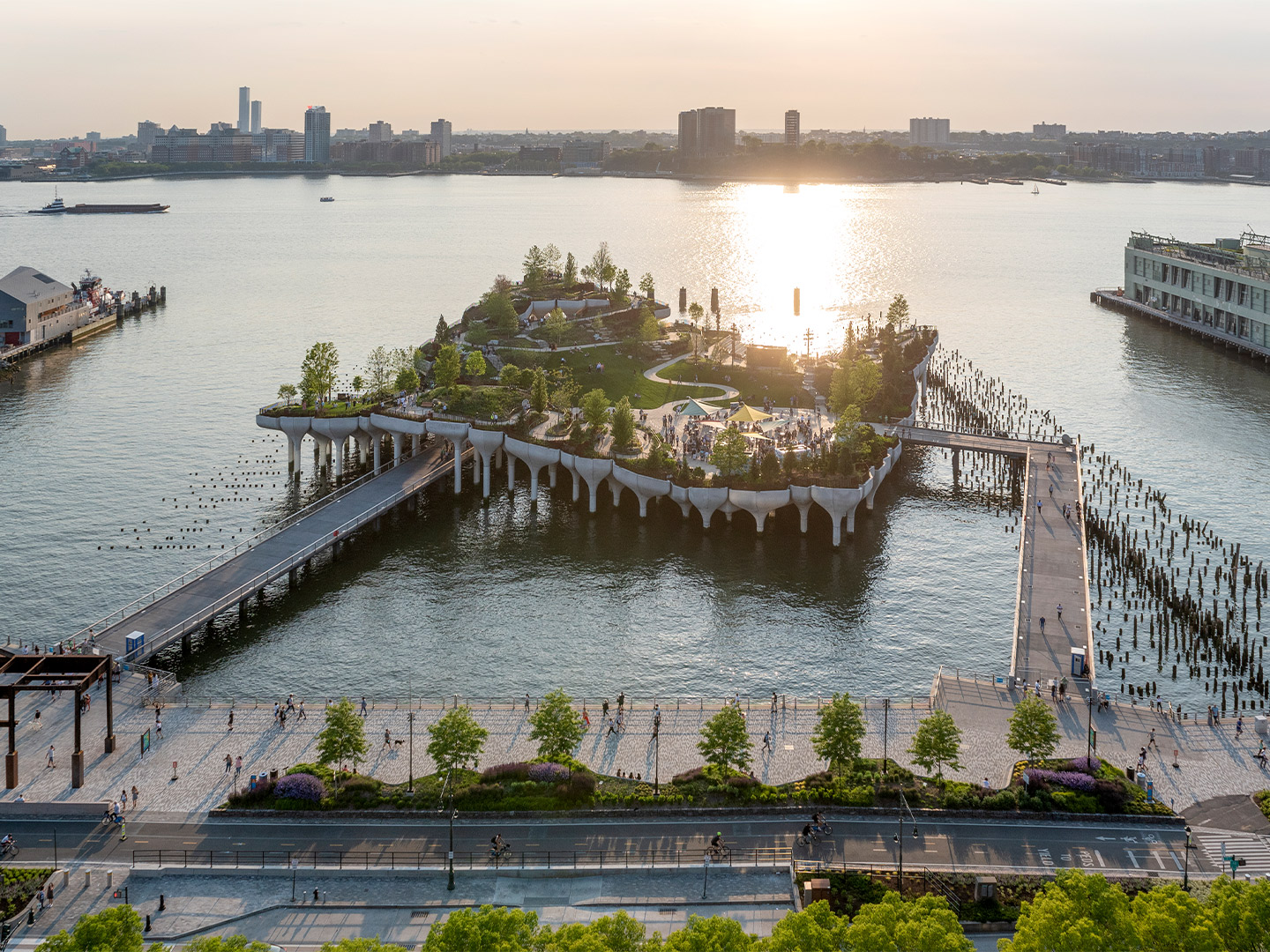
The resulting design developed as a system of repeating piles which each form a generous planter at their top. Every soil-filled planter then connects in a tessellating pattern at different heights to create a manipulated landscape. Visitors now stroll underneath the island to enter the park where the peaks and troughs of the site can be experienced. They can also take in the blossoming biodiversity; the piles have become a habitat for marine life and are a protected breeding ground for fish while the different species of indigenous trees and plants afford food, shelter and nesting sites for birds and pollinators.
Different planting typologies define three distinct overlooks – the northeast, the southwest and the northwest. “Each of these is engulfed by a unique landscape that transitions from a rich diversity of colours and textures to open grasslands as one ascends the three hills,” says Signe Nielsen, founding principal of MNLA. The effects of four seasons are displayed through flowering trees and shrubs in spring, evolving perennial displays in summer, foliage blended with softer hues of grasses in autumn and evergreen trees and shrubs in winter. “My hope is that visitors are surprised and delighted each time they come,” Signe adds.
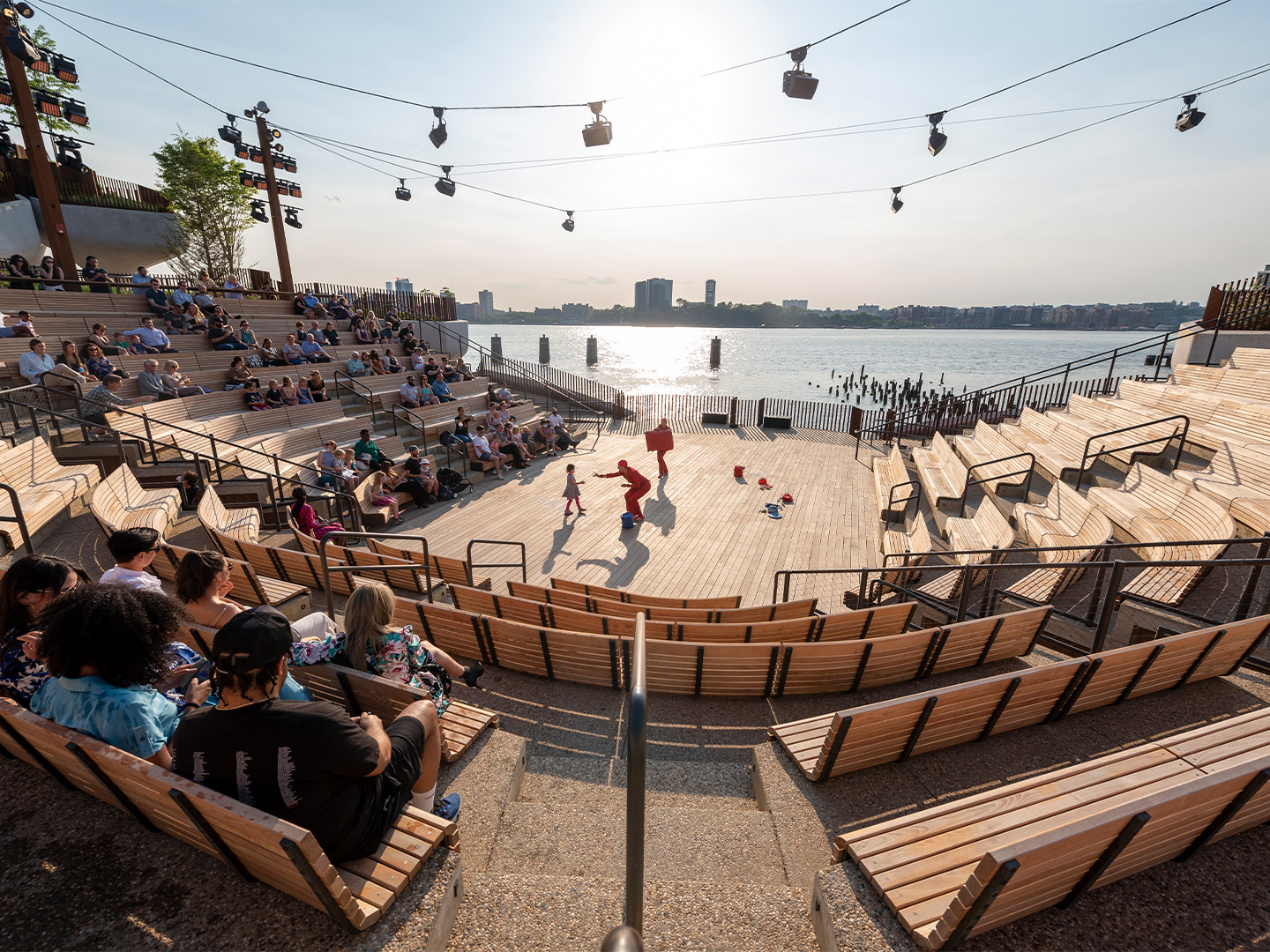
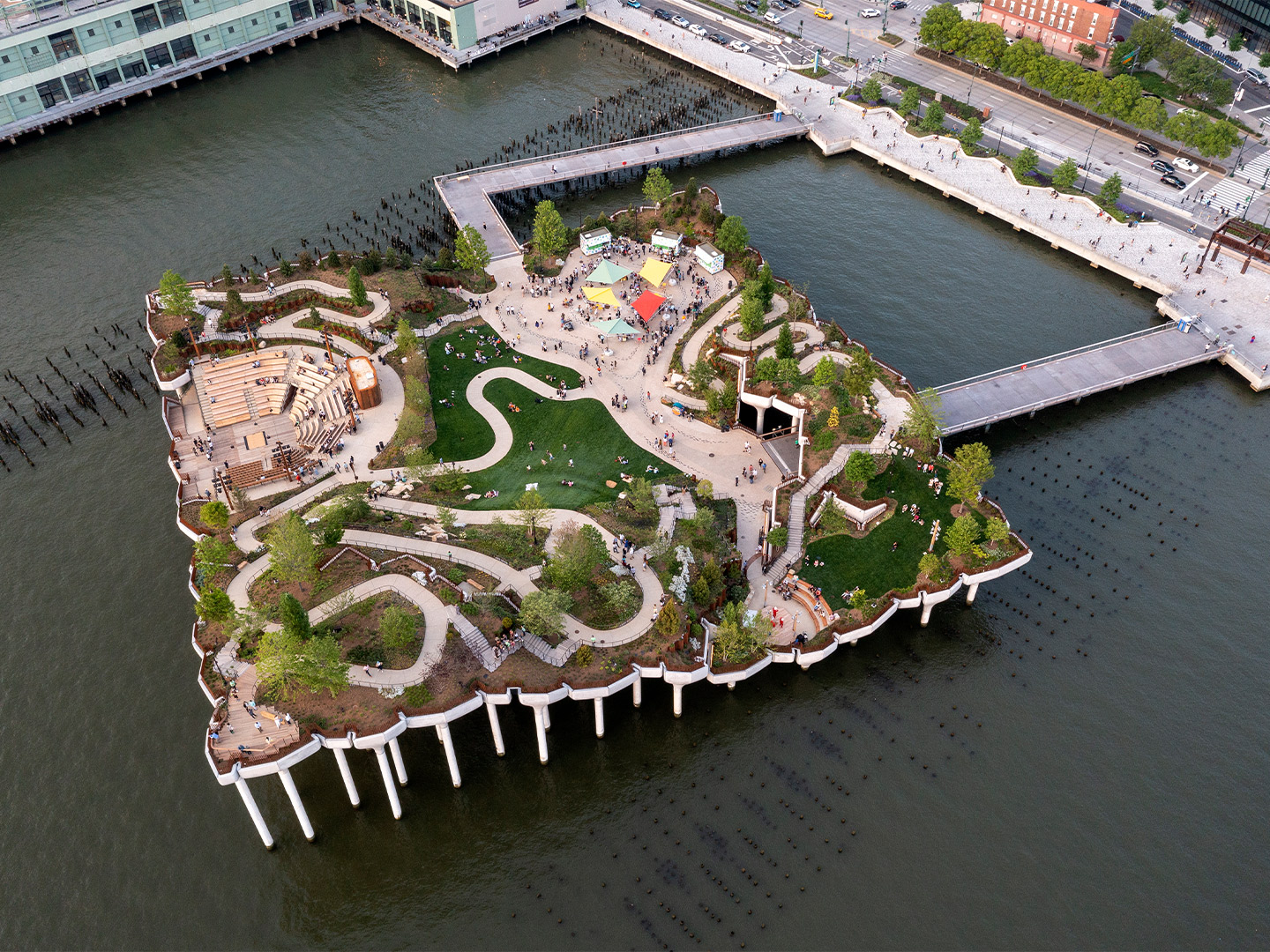
Half a kilometre of walking paths meander through the trees, past cultural venues with ever-changing programs, sloping lawns for picnics and seating nooks with contemplative sights. “As one strolls through the park many destinations beckon,” enthuses Signe. Evergreen trees buffer the winter winds and highway views, gathering and cultural venues receive ample sun to facilitate comfortable use in the “shoulder seasons”, and plant material is carefully calibrated to the ecological forces, creating suitable micro-environments to activate the spaces year-round.
Restoring the entertainment quarter that was lost when Pier 54 fell into disrepair – a key component of the brief – Little Island integrates three rather large performance spaces: an acoustically-optimised 700-seat amphitheatre, a more intimate 200-seat theatre and a flexible venue with capacity for 3500 people at the centre. Arup’s venue experts utilised Arup SoundLab technology to aid in the development of soundscaping, acoustics, sightline and seating strategies that optimise performance quality and user comfort.
All the bells and whistles aside, the project’s primary objective was to create a public park where people could come together; a welcome pause in the pace of Manhattan and a place where New Yorkers and visitors to the city can cross the river to lie under a tree, watch the sun go down and feel connected to the Hudson River. “We saw this as an unmissable opportunity to make a more dynamic social experience for visitors,” Thomas says. “Our intention has been to make an exciting space that is free for everybody to come to.”
Little Island in New York by Heatherwick Studio and MNLA is now open to the public and can be accessed with free timed ticketing.
heatherwick.com; mnlandscape.com
Our intention has been to make an exciting space that is free for everybody to come to.
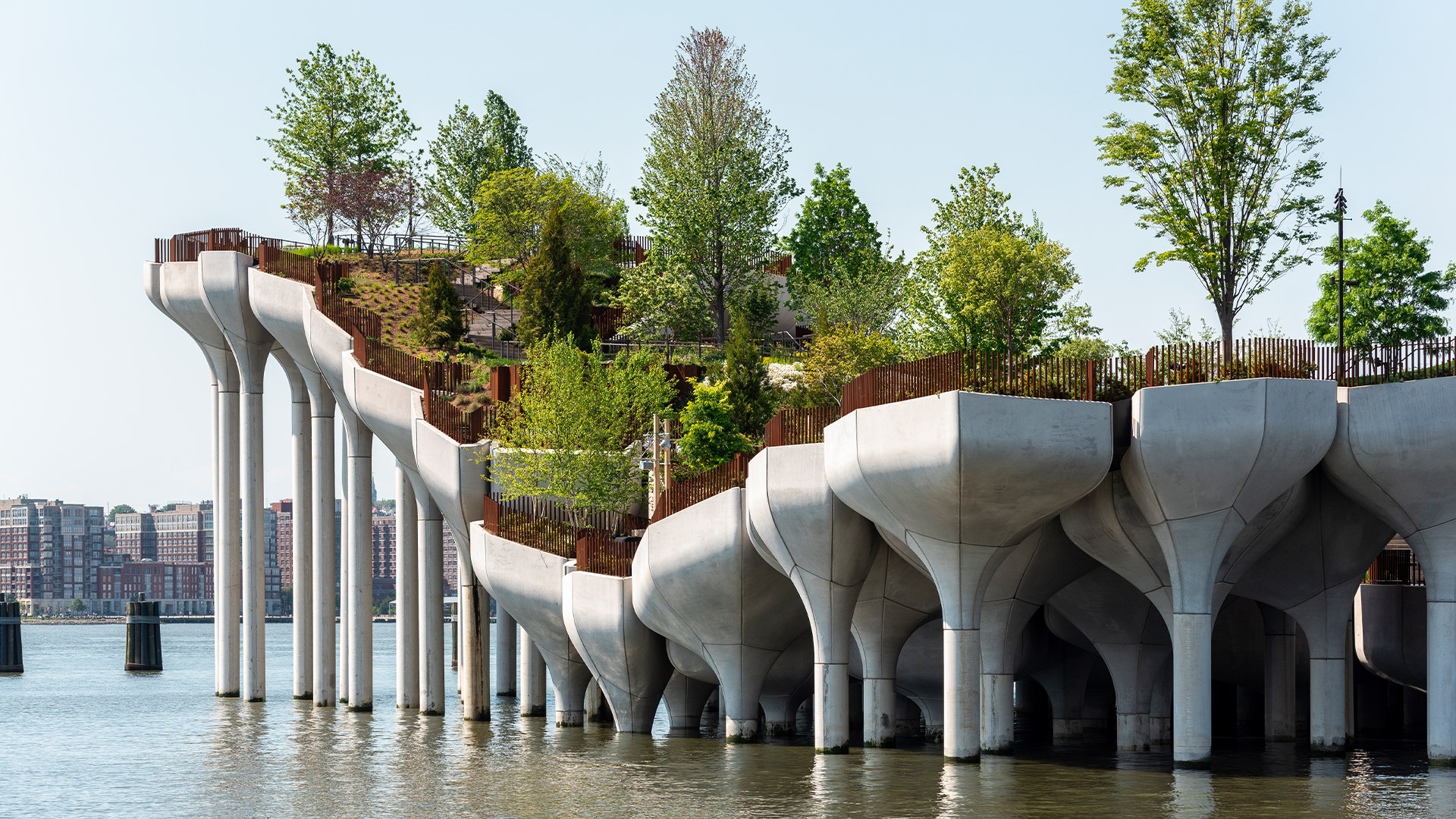

Catch up on more architecture and design highlights. Plus, subscribe to receive the Daily Architecture News e-letter direct to your inbox.