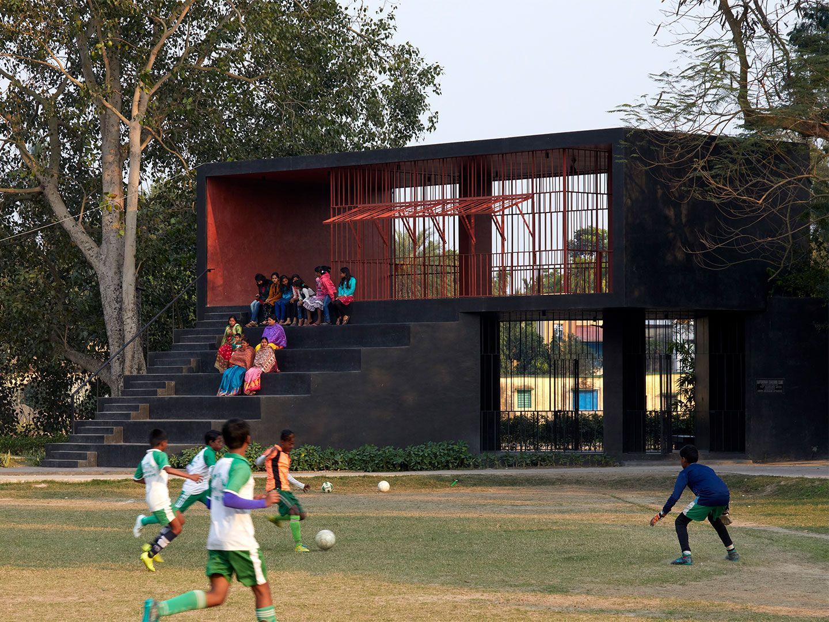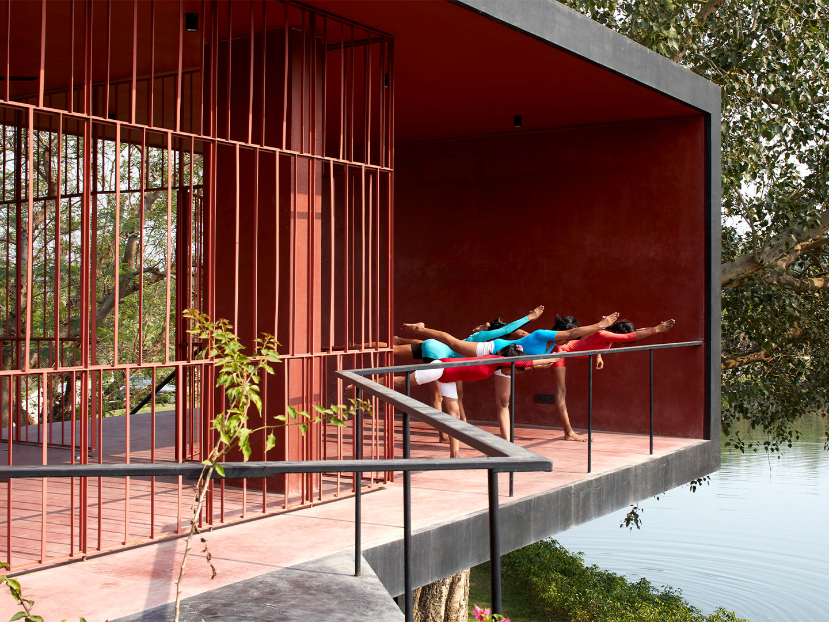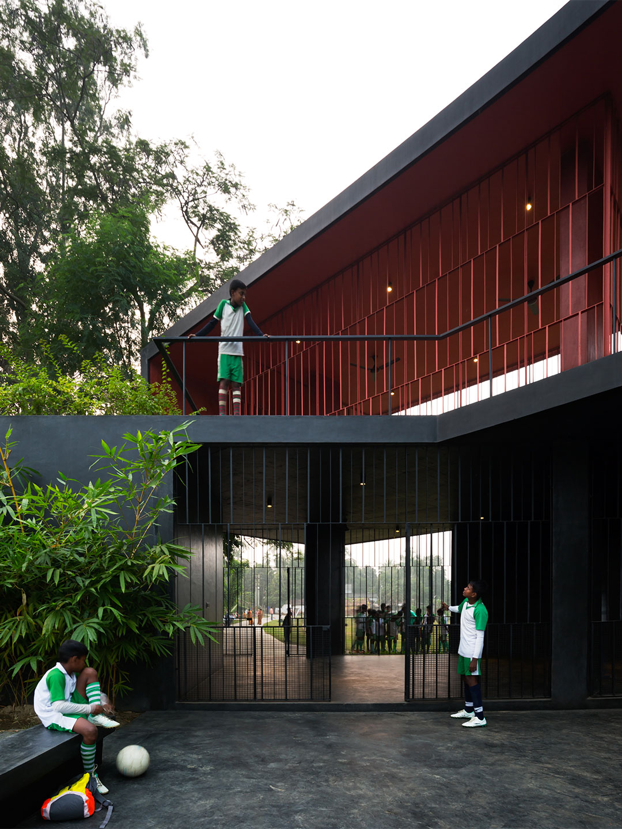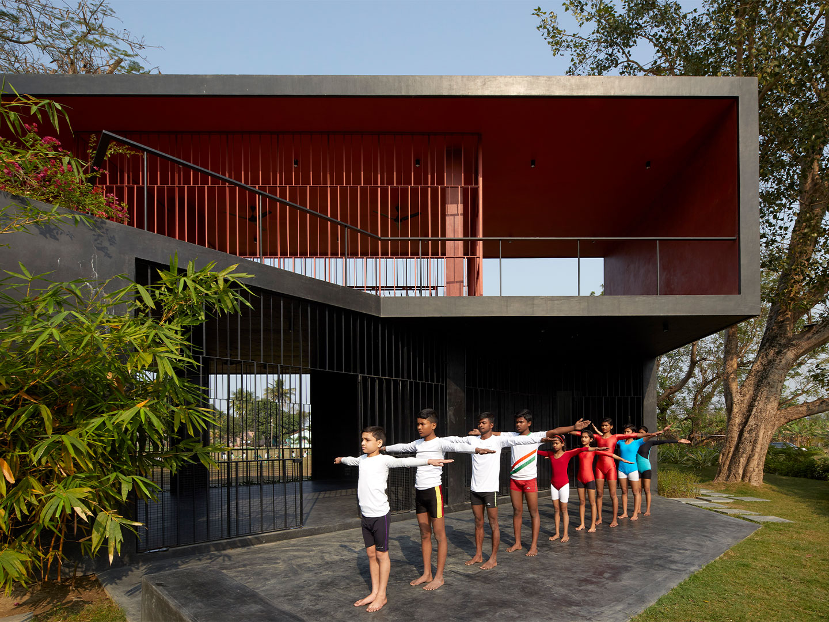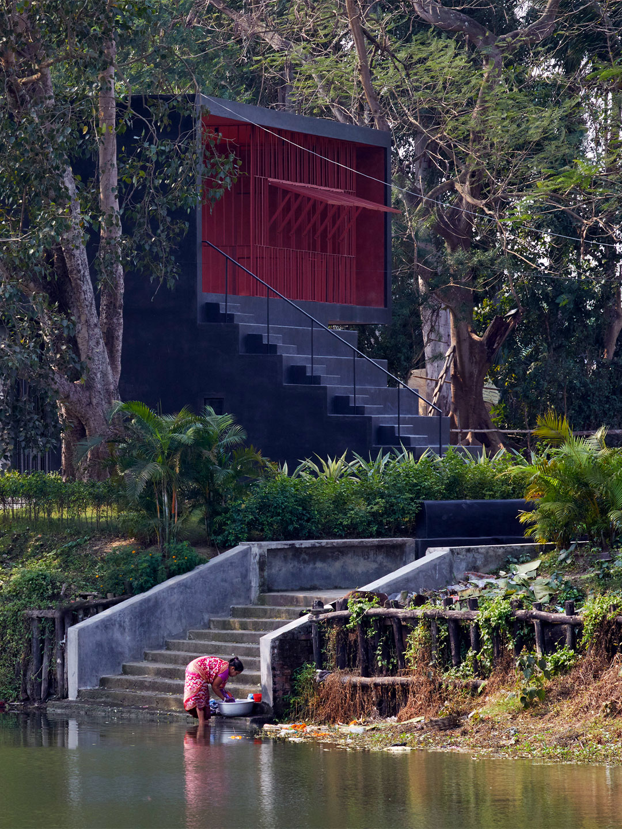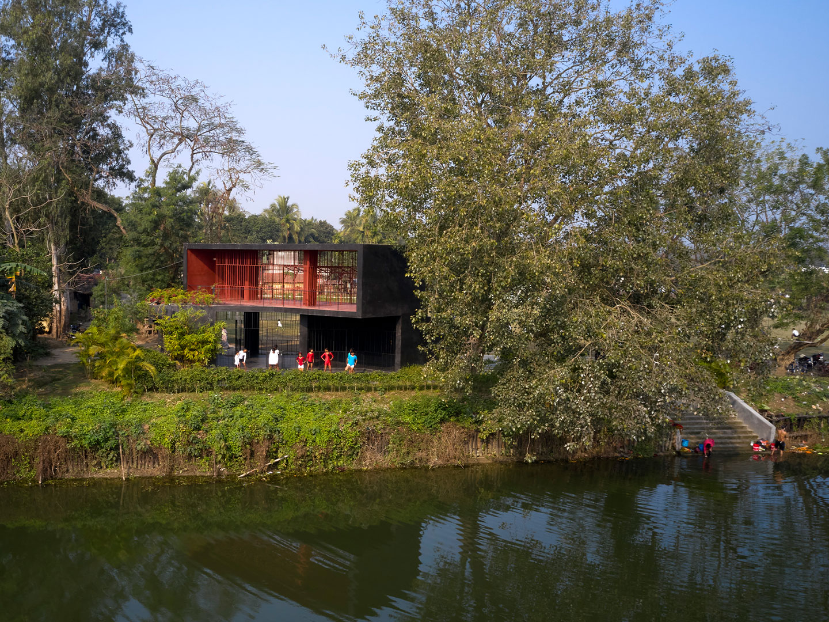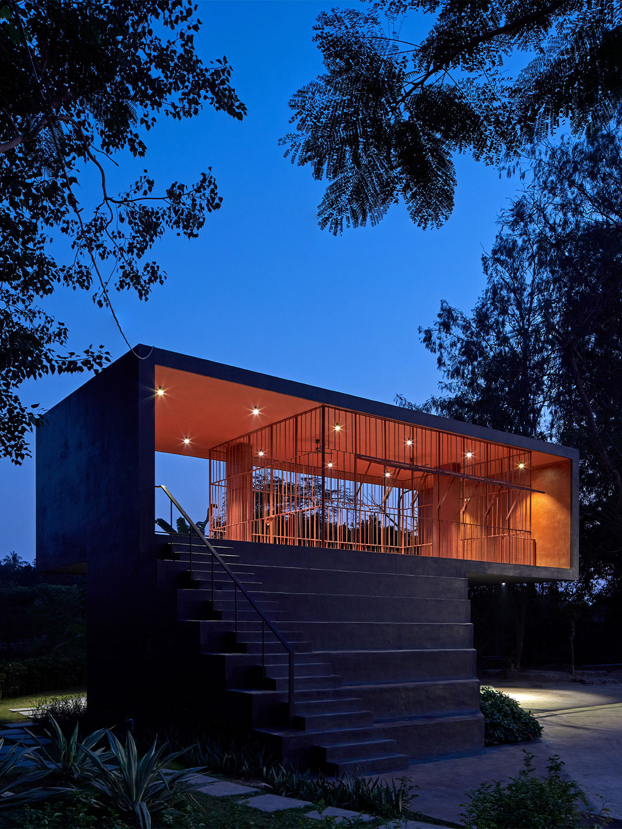After more than fifty years in operation, Jindal Mechno Bricks required an overhaul of its presence in Delhi. But the company’s second generation operators were seeking more than just a run-of-the-mill showroom. They were ready for an “intrinsic facelift” by way of a new thematic and modular design identity. Something that could be established at their flagship premises and then rolled out to any retail outlet in India and across the globe.
Since tapping local Delhi-based architecture office Renesa to undertake the ambitious project, Jindal’s dream has been realised through what is now known as The Brick Bond. Completed in late 2021, it’s an “experience centre” like no other, where the company’s core product – the humble brick – is placed at the very heart of its visual storytelling.
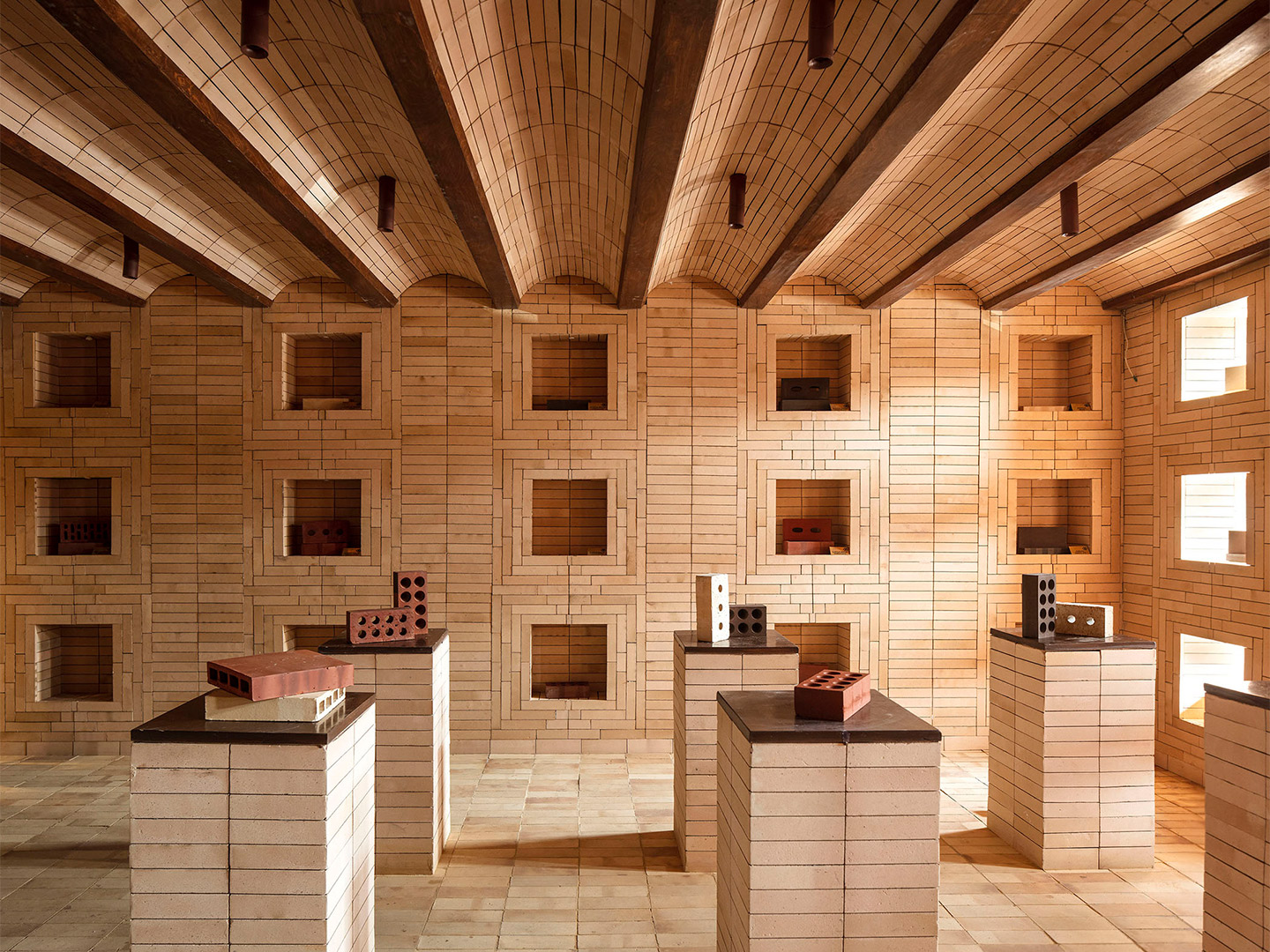
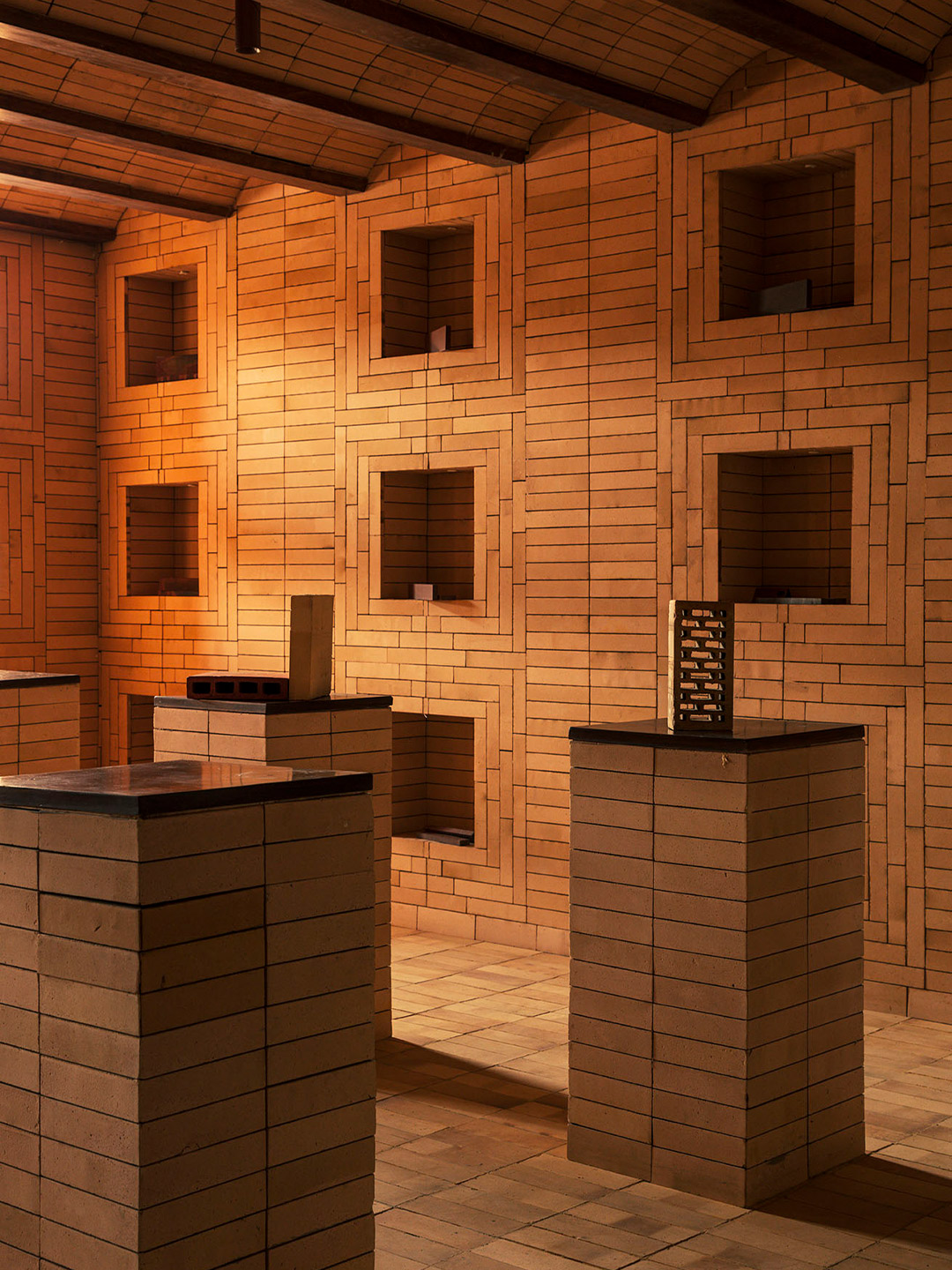
The Brick Bond in Delhi, India by Renesa Architecture
In line with what is expected of a showroom, The Brick Bond displays fine examples of brick in the best light – perched on sculptural plinths, counters and within recessed wall niches. The facility includes a main display area, as well as ancillary zones such as an office, bathroom and pantry section. However, the Renesa team flipped the script on showroom norms by also employing brick for all the surfaces that exist to showcase it, elevating the level of product promotion to new heights.
Surrounded by a bustling community of likeminded construction-based retail destinations, the renovation of the company’s design identity began with the facade. This starting point was chosen for its power in building a connection with consumers. “[The facade is] the primary interface of a visual connection that patrons establish with a retail destination,” says the Renesa team, helmed by founding architect Sanjay Arora.
Unassuming yet visually alluring, the uniformly punctured street-facing elevation of the premises now beckons visitors through its main portal. Headlined by the overlay of brick architecture, the facade treatment is a manoeuvre “that allows the core material to don a focal role,” the architects say, highlighting the way in which the bricks are just as memorable as the Jindal company logo that adorns them.
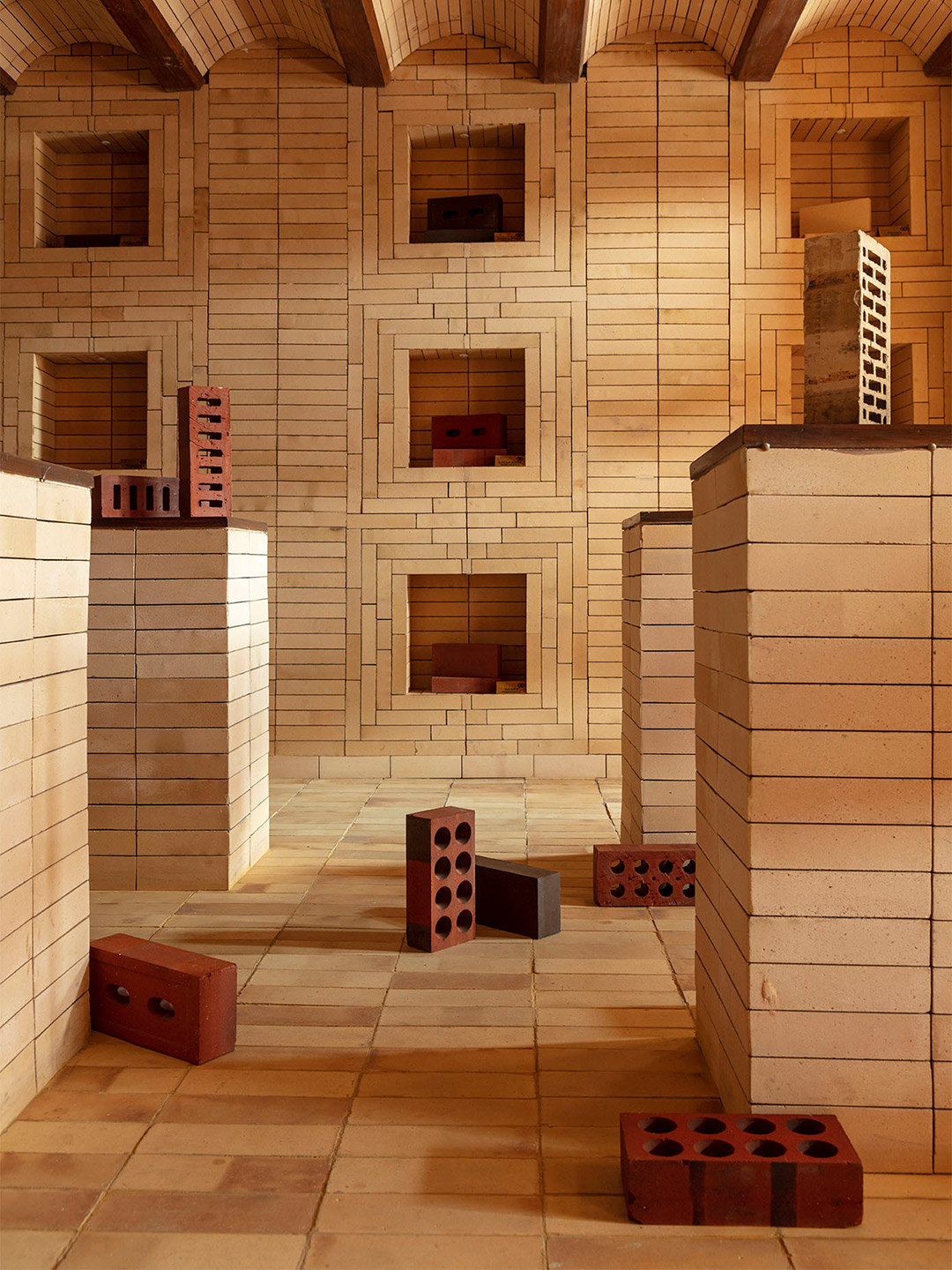
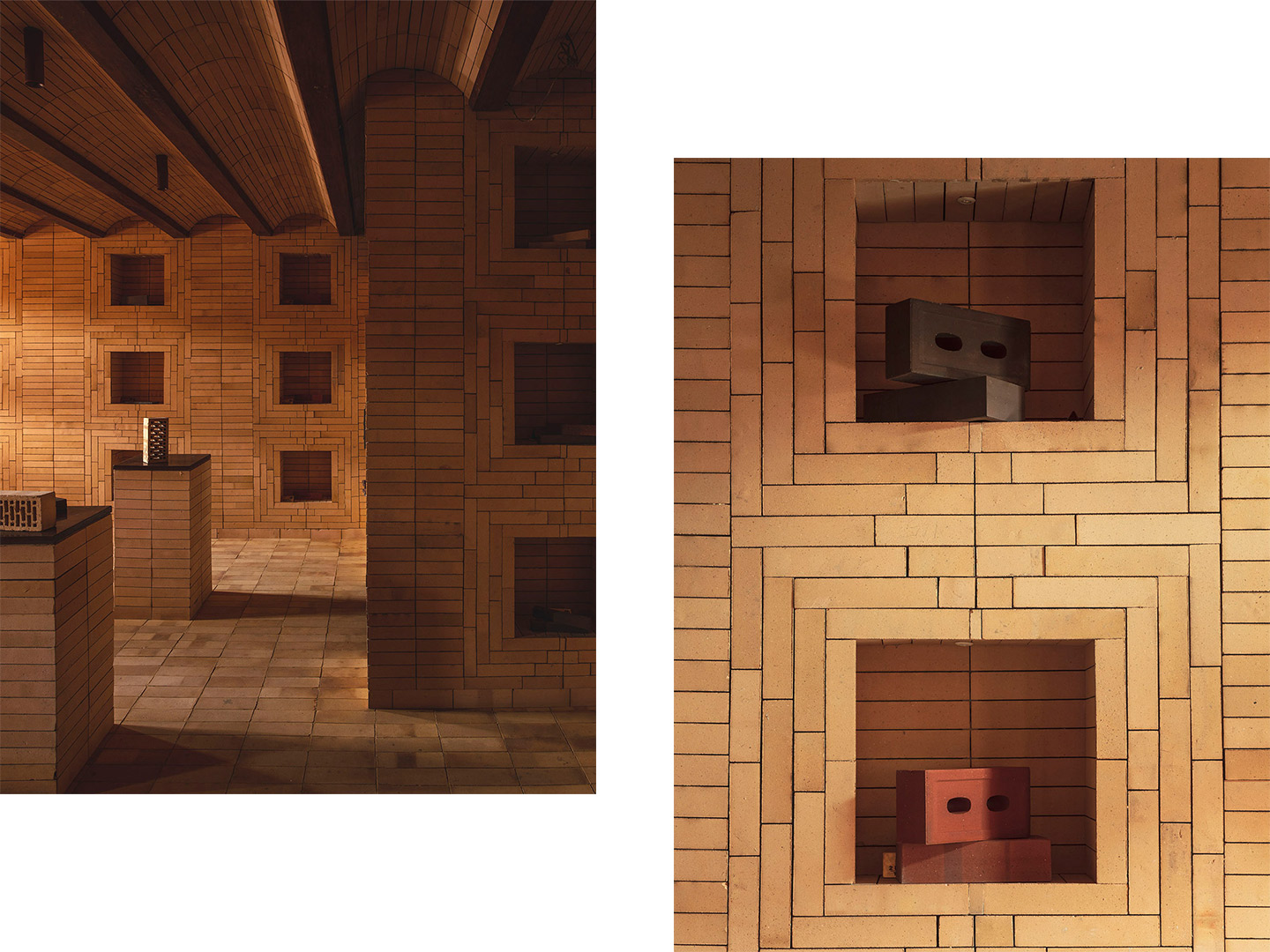
Considered India’s foremost manufacturer of modular bricks, Jindal carries with it a celebrated legacy of craftsmanship that the Renesa team wished to portray. Not just at The Brick Bond, but at all venues that follow in its wake. As such, the architects’ design impetus pivoted around the creation of a single “brand architectural ethos” that could define all showrooms; a design rulebook that informs not only the facade but the showroom beyond.
Focusing on the early lifecycle of each brick, from its earthly genesis to its firing, the architects carved out an interior aesthetic in Delhi that they say takes a “contemporary dive” by reinterpreting the chambers of a typical brick kiln. Expressed through a mix of brick bonding patterns, this reference has ensured the bricks will always be treated as the protagonist in the spatial scheme.
“With three distinct brick bond typologies, primarily across the facade, interior walls, floors and the vaulted ceiling, the architectural intervention focuses on exhibiting how the material can be utilised in an ingenious and malleable manner,” the architects suggest.
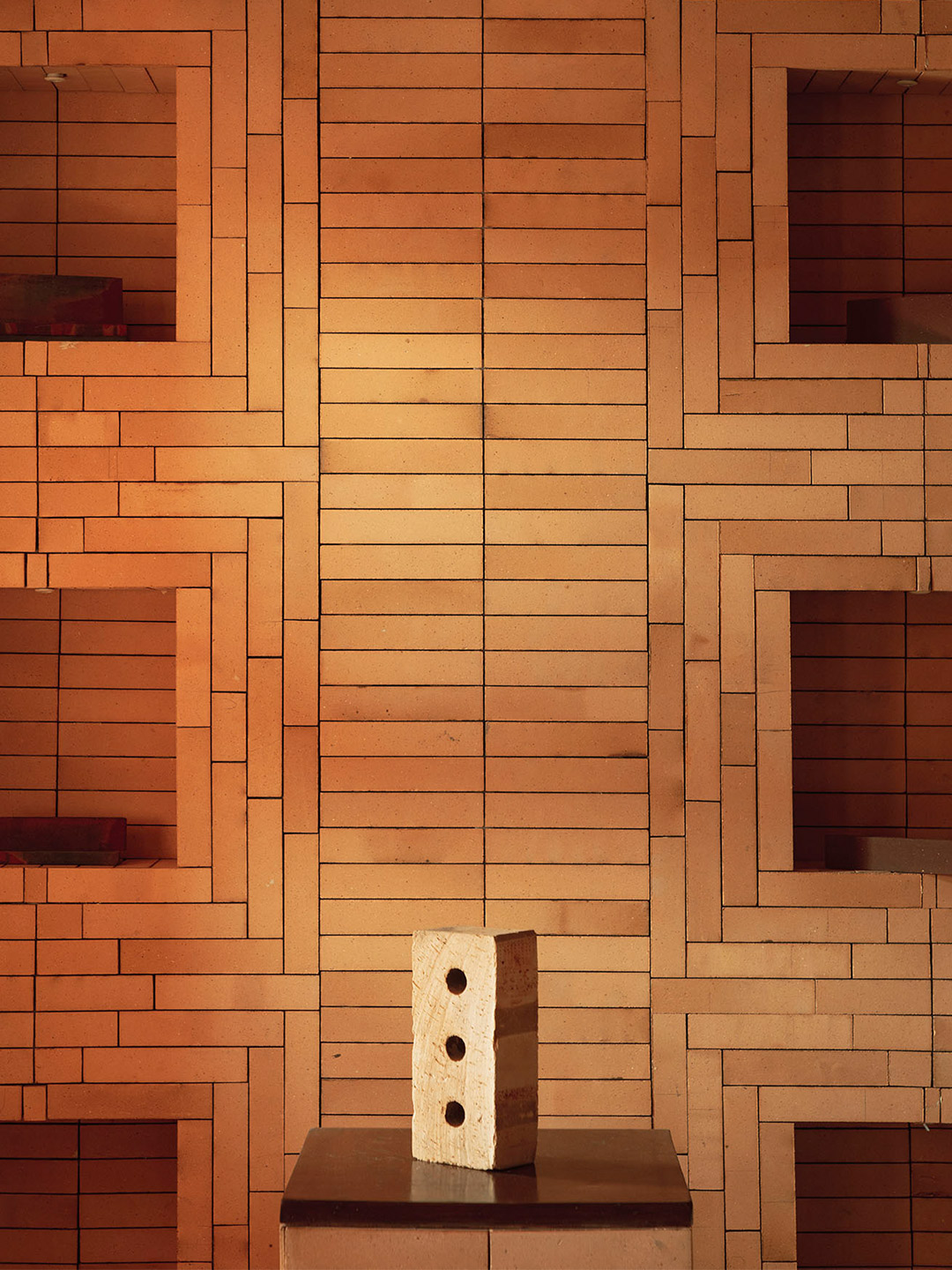
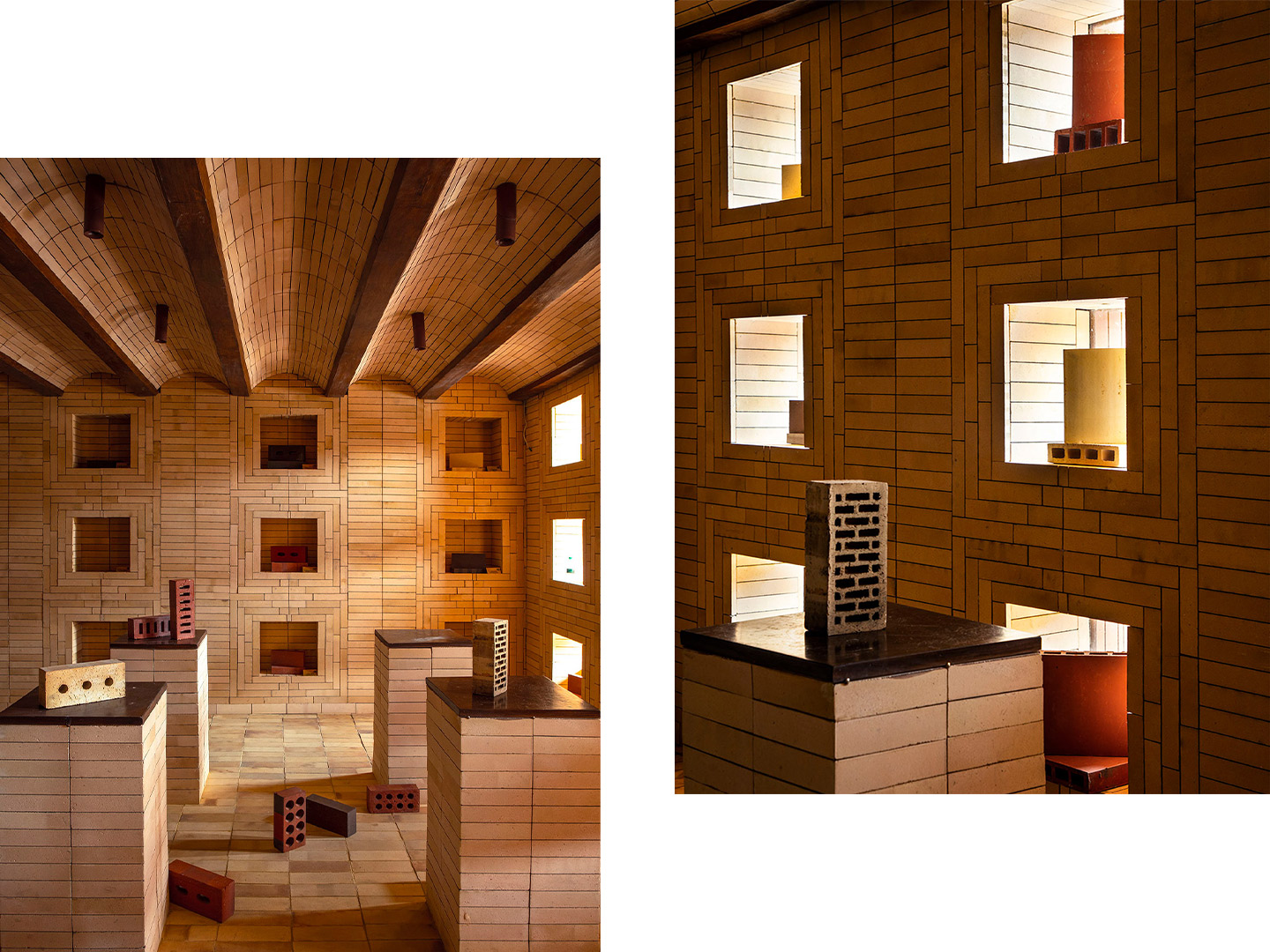
Displaying a warm spectrum of yellow, terracotta, brown and taupe, the floors, ceilings and walls are swathed in various brick modules that gain their distinct tints based on the firing levels the native clay undergoes. The palette tangoes with the natural light that percolates through the interstitial windows, creating what the architects refer to as “theatrical strobes of diffused illumination indoors”.
In a sense, The Brick Bond pays homage to the history of brick-making. But it also inspires a bright future – one which brims with “umpteen possibilities” in the arena of brick-led construction. Renesa’s decision to use brick for the foundations of the showroom allows visitors to connect with its sustainable, minimalistic and timeless qualities, forging a modular space that is “brand-specific and product-driven with its every weave” while at the same time dovetailed proudly with the Make in India initiative.
studiorenesa.com; makeinindia.com

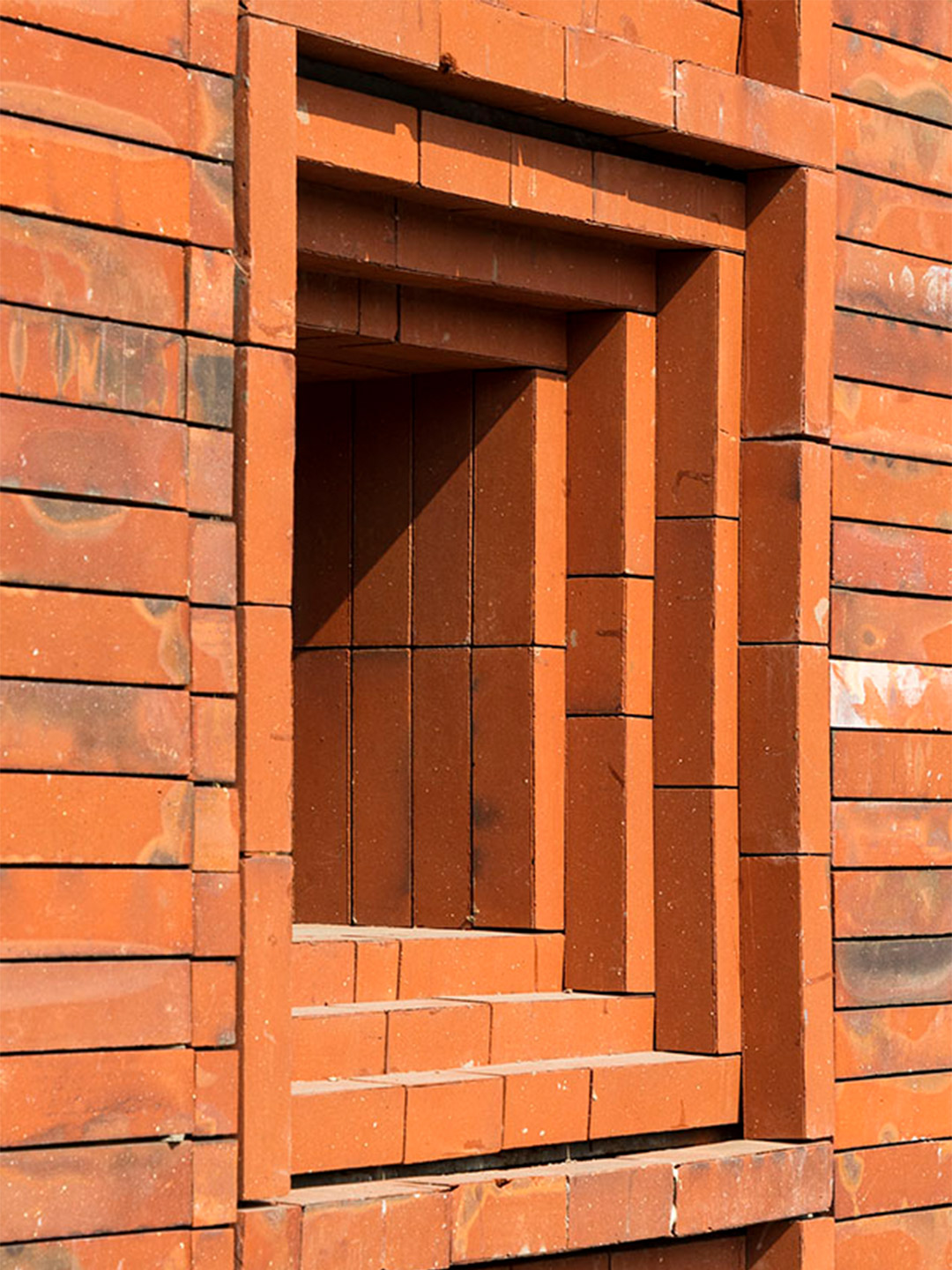
The architectural intervention focuses on exhibiting how the material can be utilised in an ingenious and malleable manner.
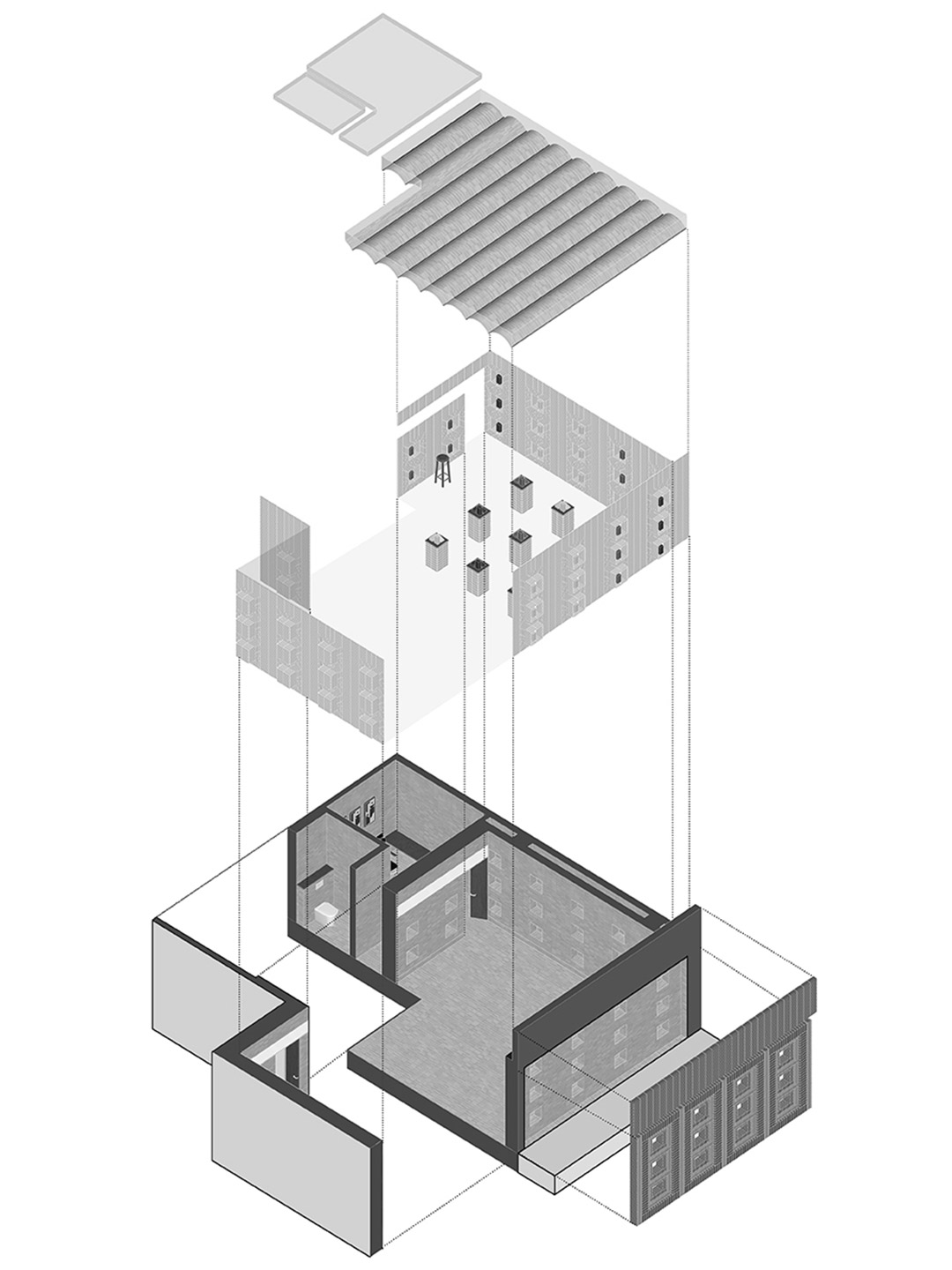
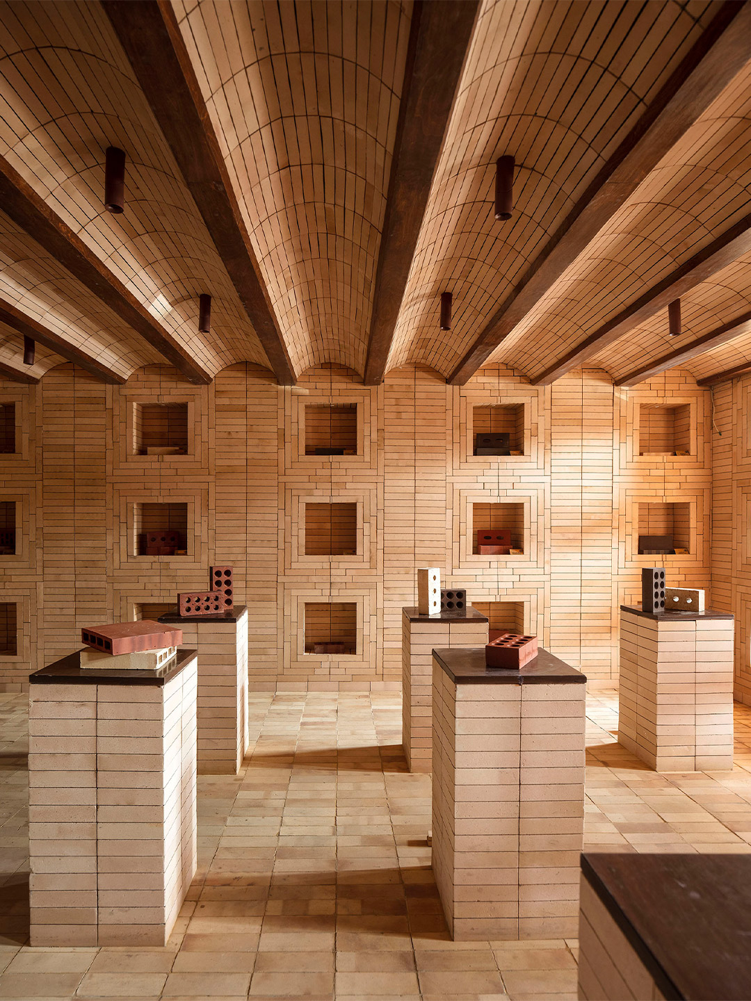
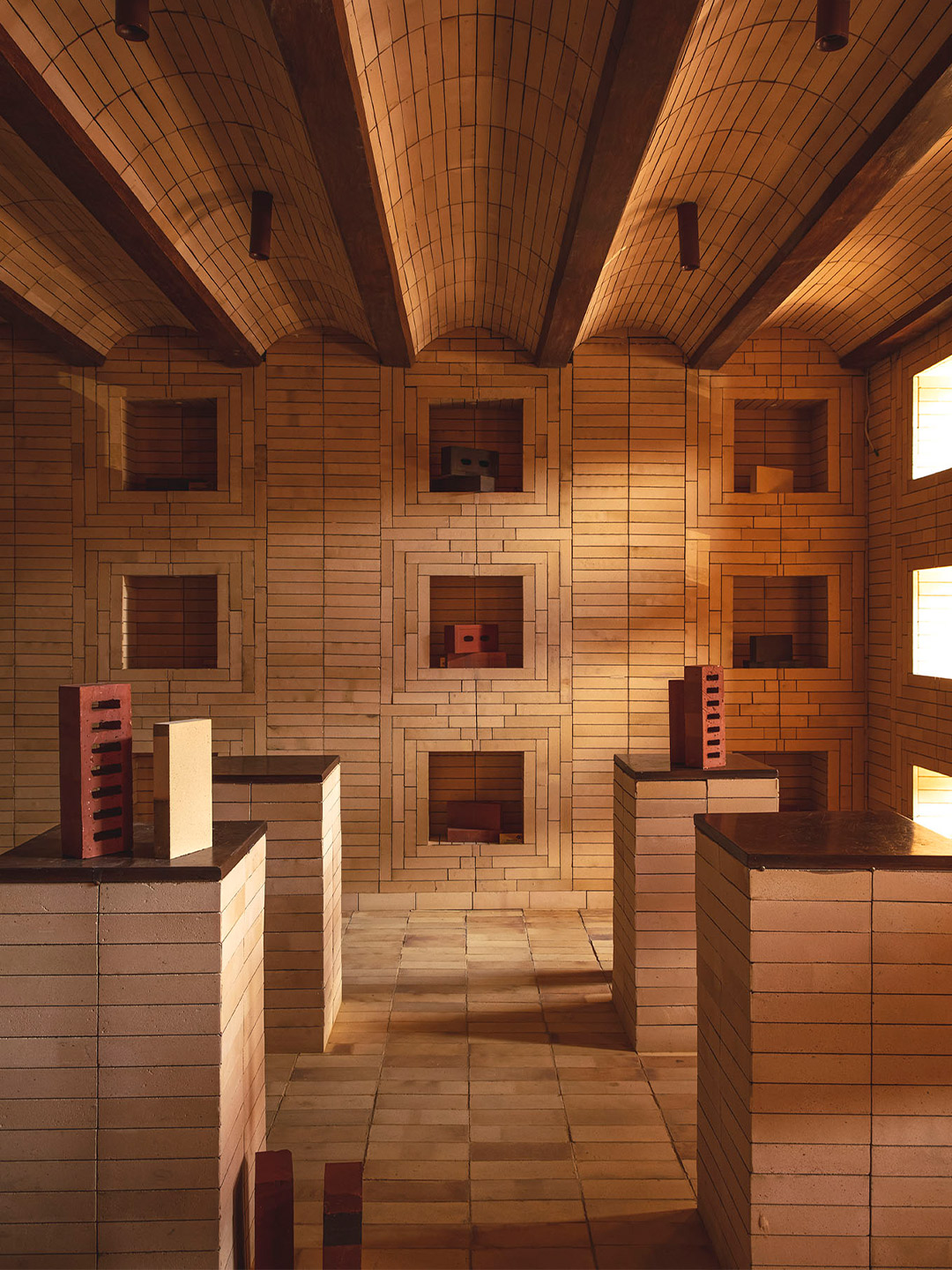
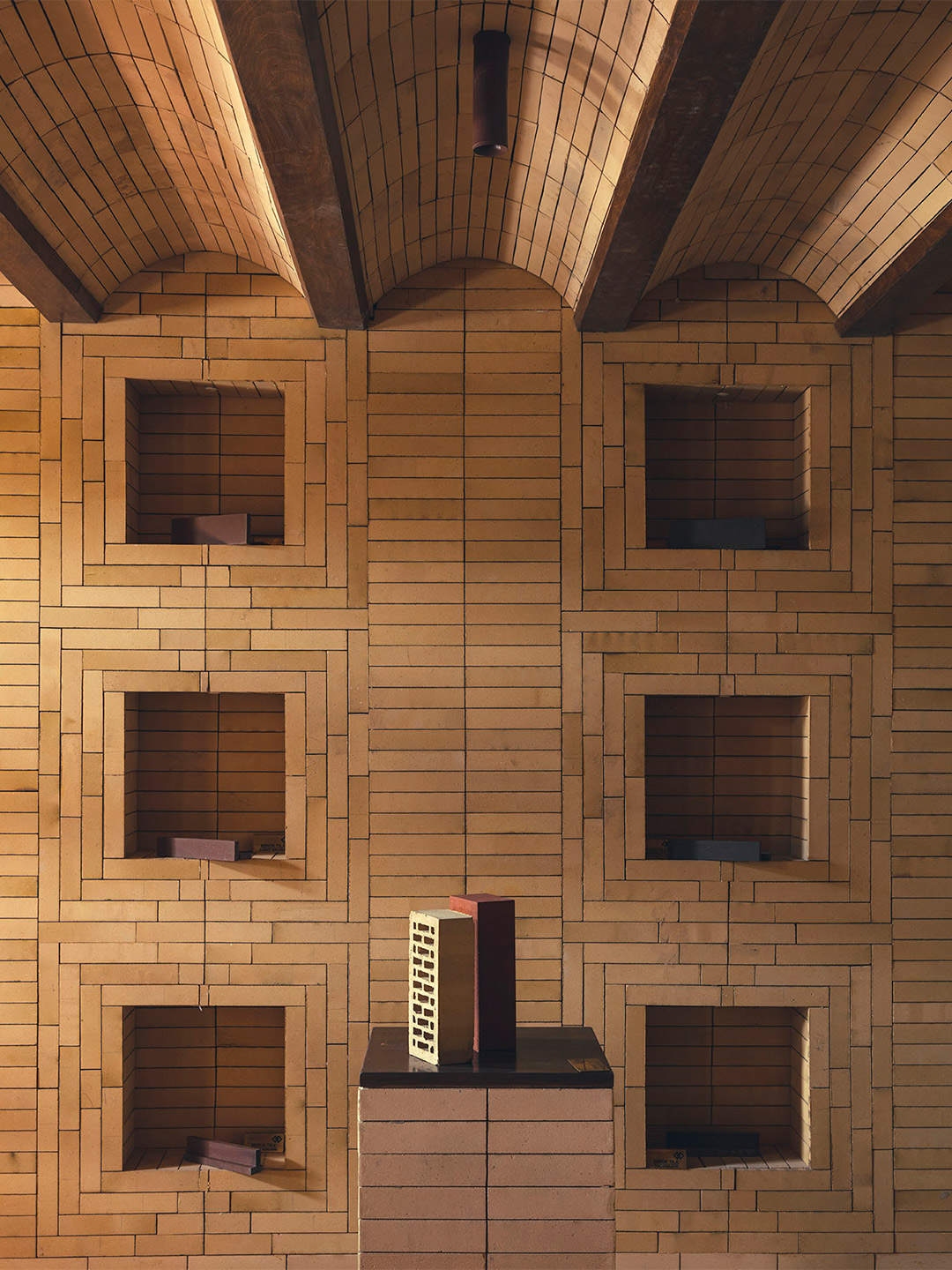
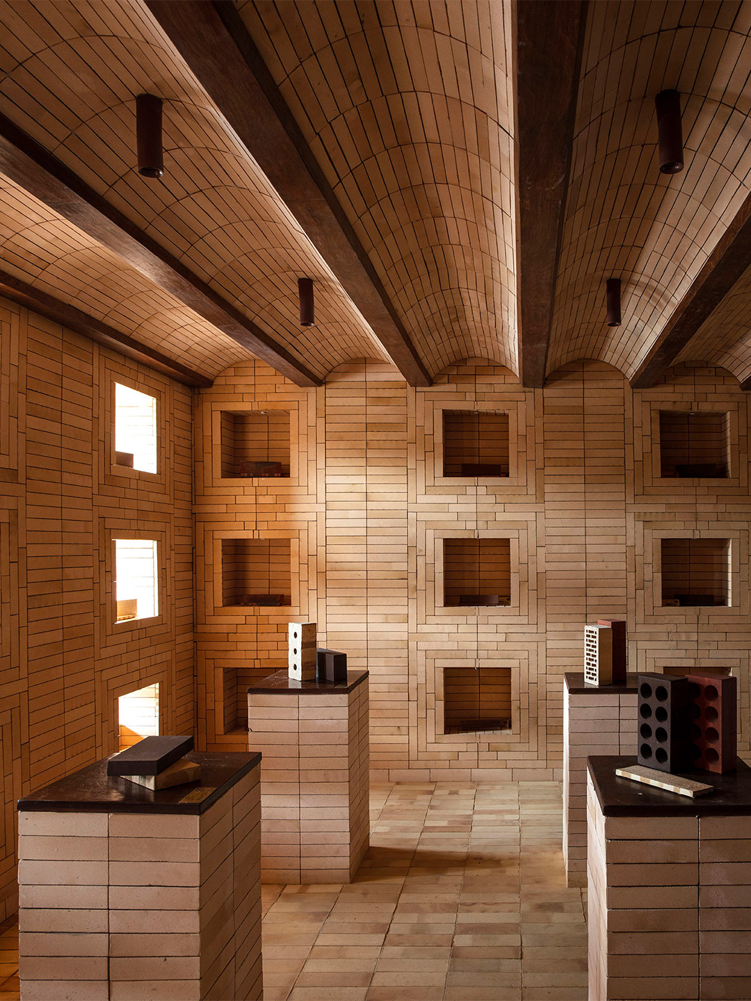
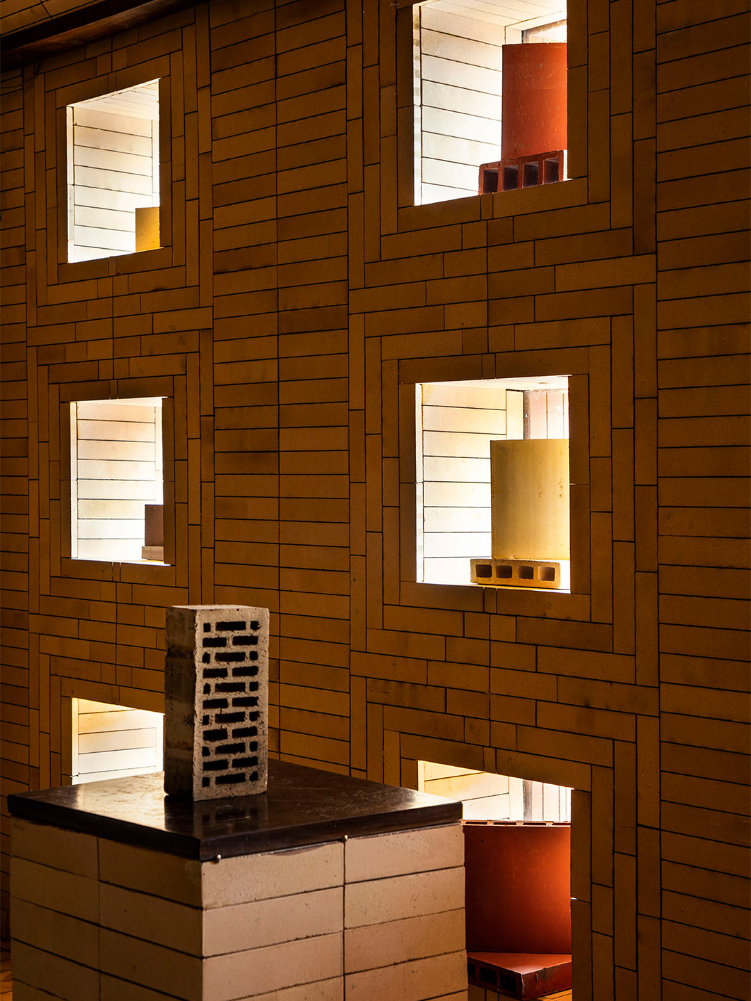
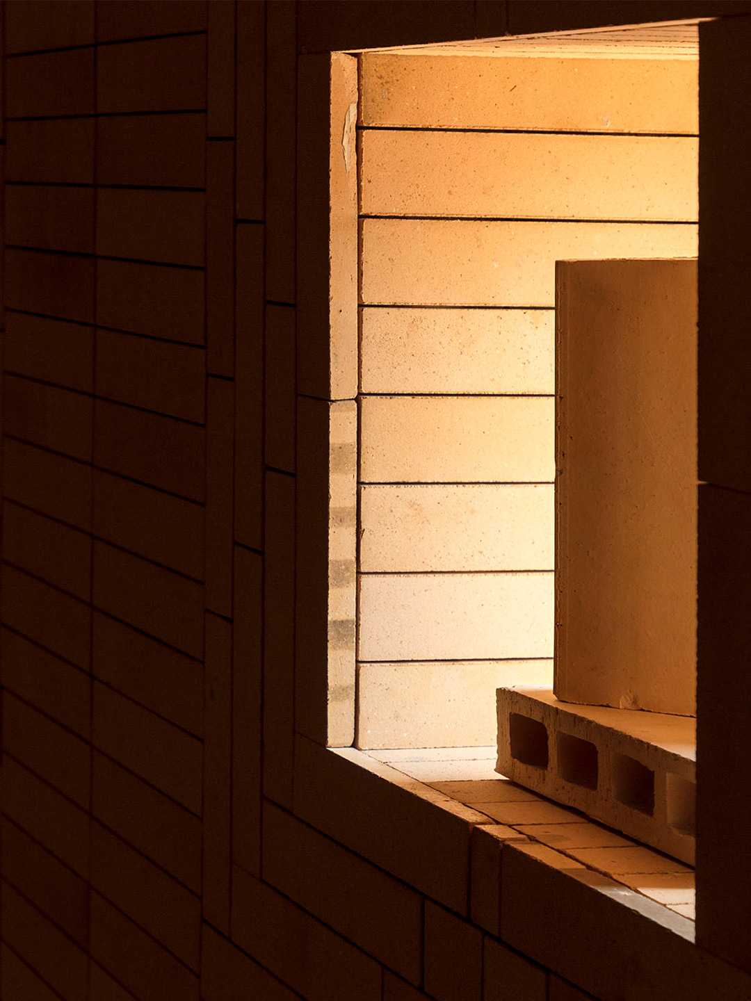
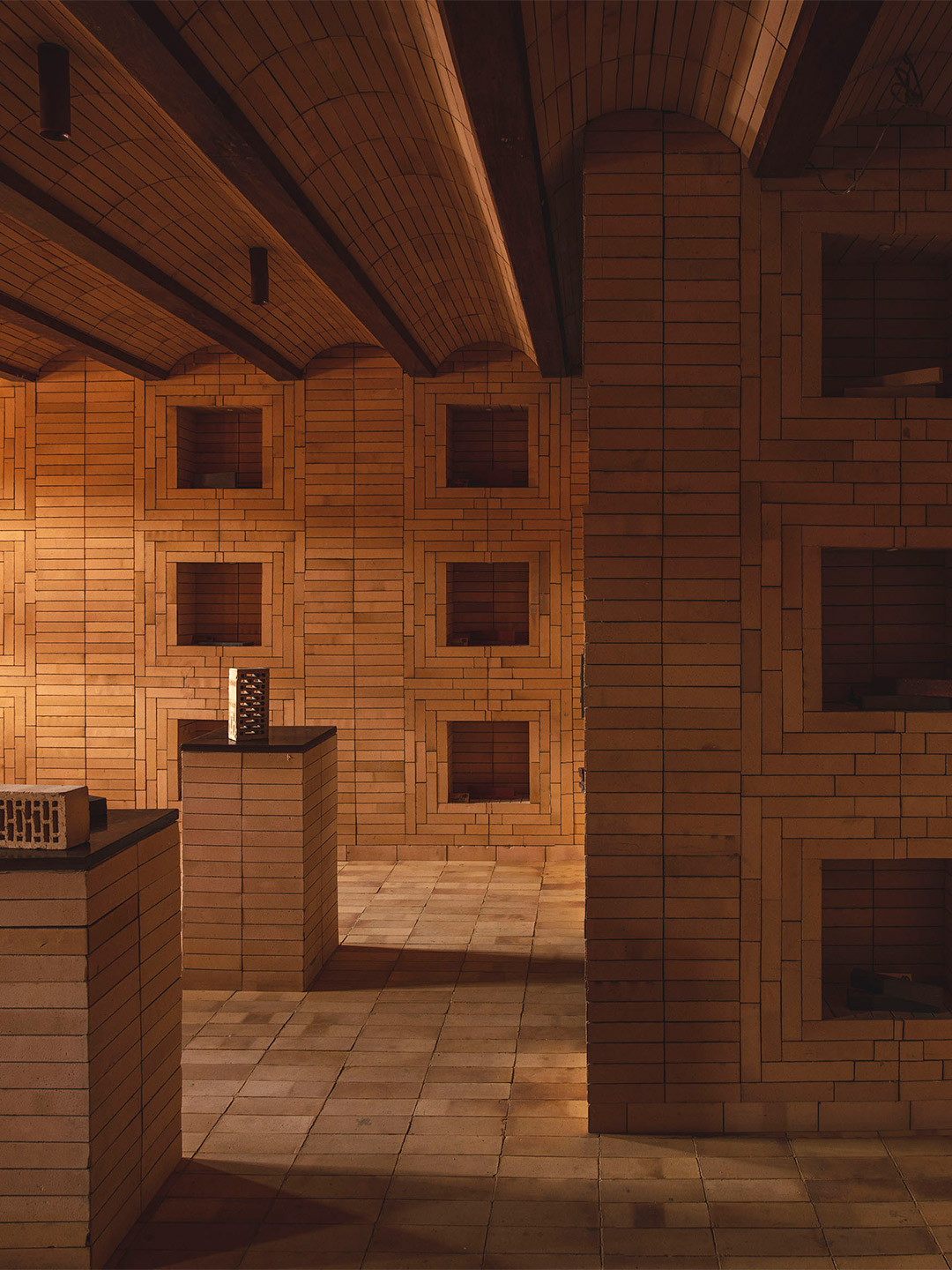
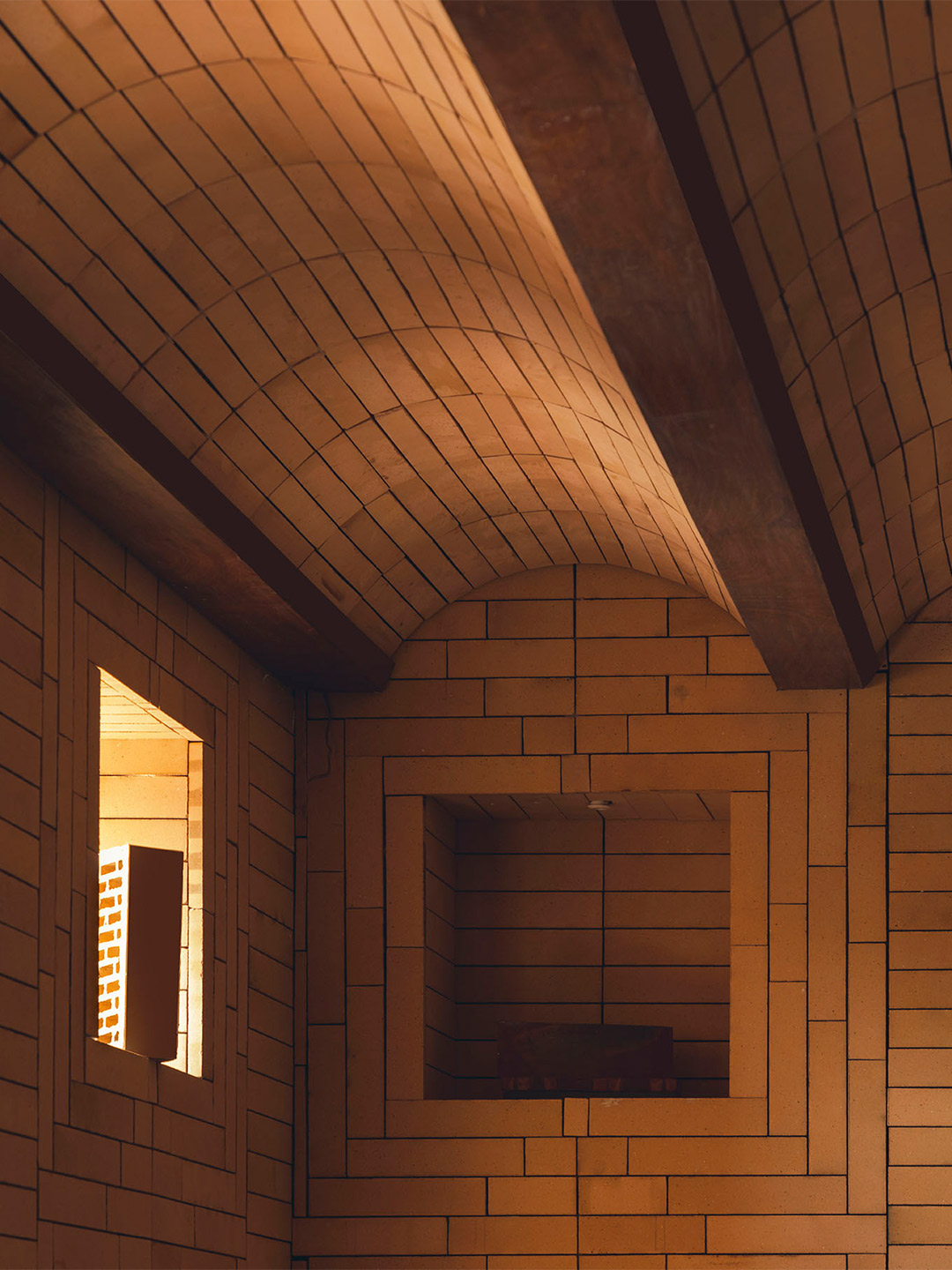
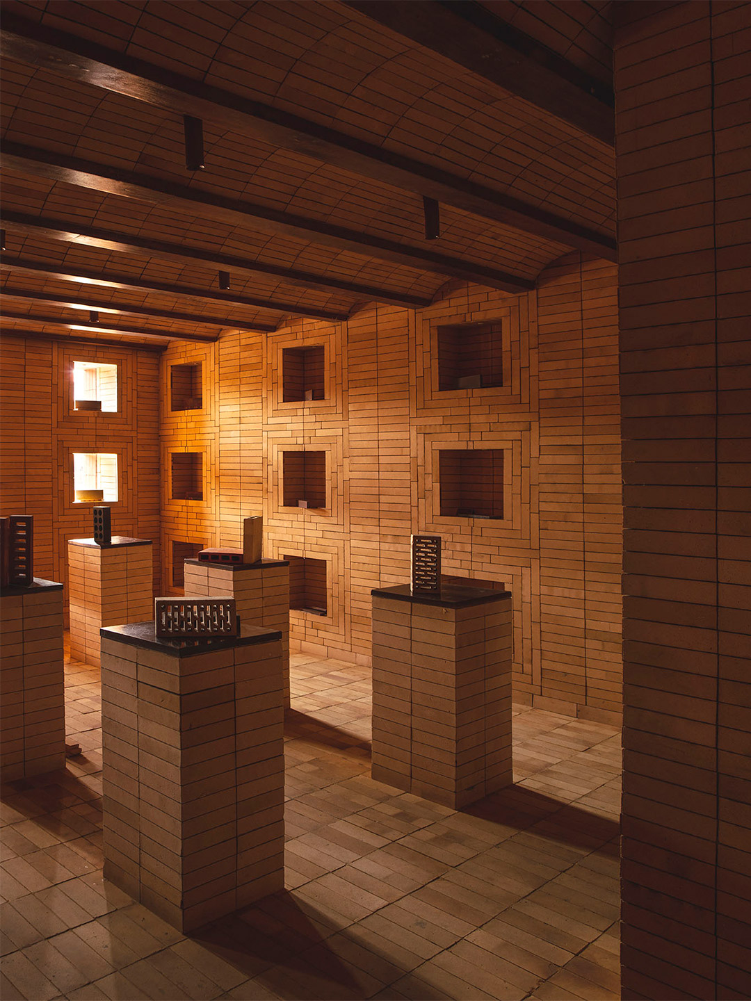
Renesa Architecture also created the Tin Tin bar and restaurant in India. Catch up on more architecture, art and design highlights. Plus, subscribe to receive the Daily Architecture News e-letter direct to your inbox.
Related stories
- Introducing the New Wave collection of 80s-inspired vases by Greg Natale.
- Greg Natale launches 70s-inspired glassware (and a signature cocktail for summer).
- Swatch list: Kelly Wearstler curates paint range for Farrow & Ball.
- Stokes 14: Architect William Smart’s creative studio in Sydney.
After more than fifty years in operation, Jindal Mechno Bricks required an overhaul of its presence in Delhi. But the company’s second generation operators were seeking more than just a run-of-the-mill showroom. They were ready for an “intrinsic facelift” by way of a new thematic and modular design identity. Something that could be established at their flagship premises and then rolled out to any retail outlet in India and across the globe.
Elated to engage in a project for the people of the neighbourhood, “ADS jumped in with both feet to develop the waterfront arena,” says Abin Chaudhuri, principal designer at Abin Design Studio. “A working design and rationalised budget was arrived at after due consideration of constraints, manpower and resources, with an outlook towards easy maintenance and upkeep in the future,” he adds.
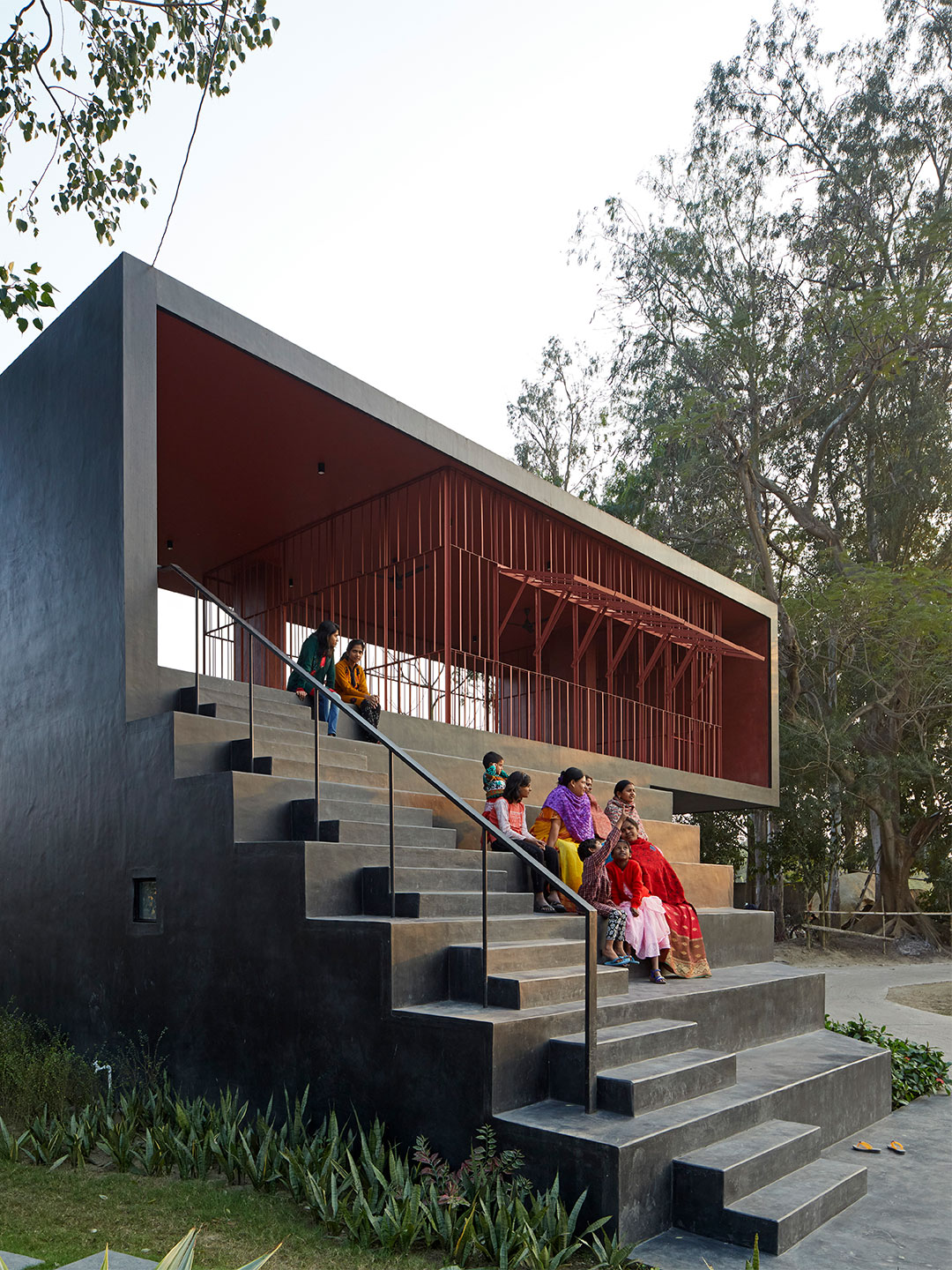
To top-up the government grant, a fundraising strategy was formulated to prompt donations from community members and influential people in the area. Additionally, Abin’s studio encouraged its city-based associates to contribute raw materials, creating a “material pool” that kickstarted the building process. “Collaborations with local builders and engineers further economised the venture,” Abin says, adding, “this is essentially a ‘by the people, for the people, of the people’ project.”
Set on the banks of an existing body of water and overlooking its home ground, the now-completed Waterfront Clubhouse is a community sports hub that maximises its unique physical context. Abin says “the project treads lightly in response to its picturesque context where the narrow strip of land is reclaimed to create a responsible waterfront development.”
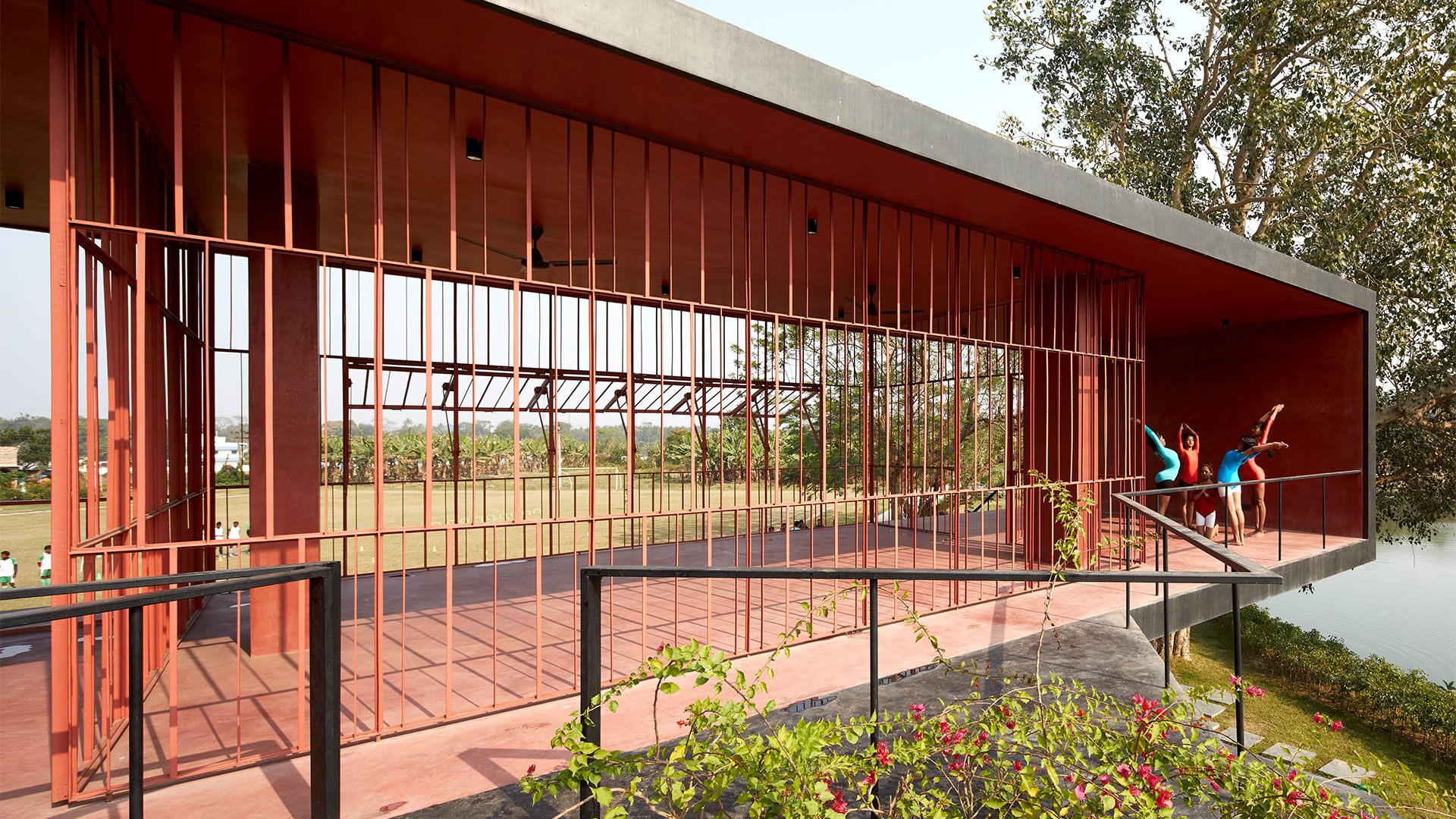
This is essentially a ‘by the people, for the people, of the people’ project.

Members of the club, who previously had no access to clean water and sanitation during training sessions, are provided drinking water and showering facilities on the building’s ground floor, separated into male and female zones in order to increase privacy and, as a result, encourage more females to participate in sports.
The upper floor of the pavilion is rotated to become a viewing deck for football games while the staircase that connects the ground floor with the upper level has been modified to form versatile stadium-like seating for spectators. Beneath the stairs, a lock-up store and pantry is positioned alongside an undercover, open-air space for community gatherings and yoga practice.
“The building has been so oriented so as to welcome the morning sun and provide shade from the afternoon glare along the waterfront plaza,” says Abin. “When members come to train, accompanying guardians can enjoy the space without hampering the activities inside.”
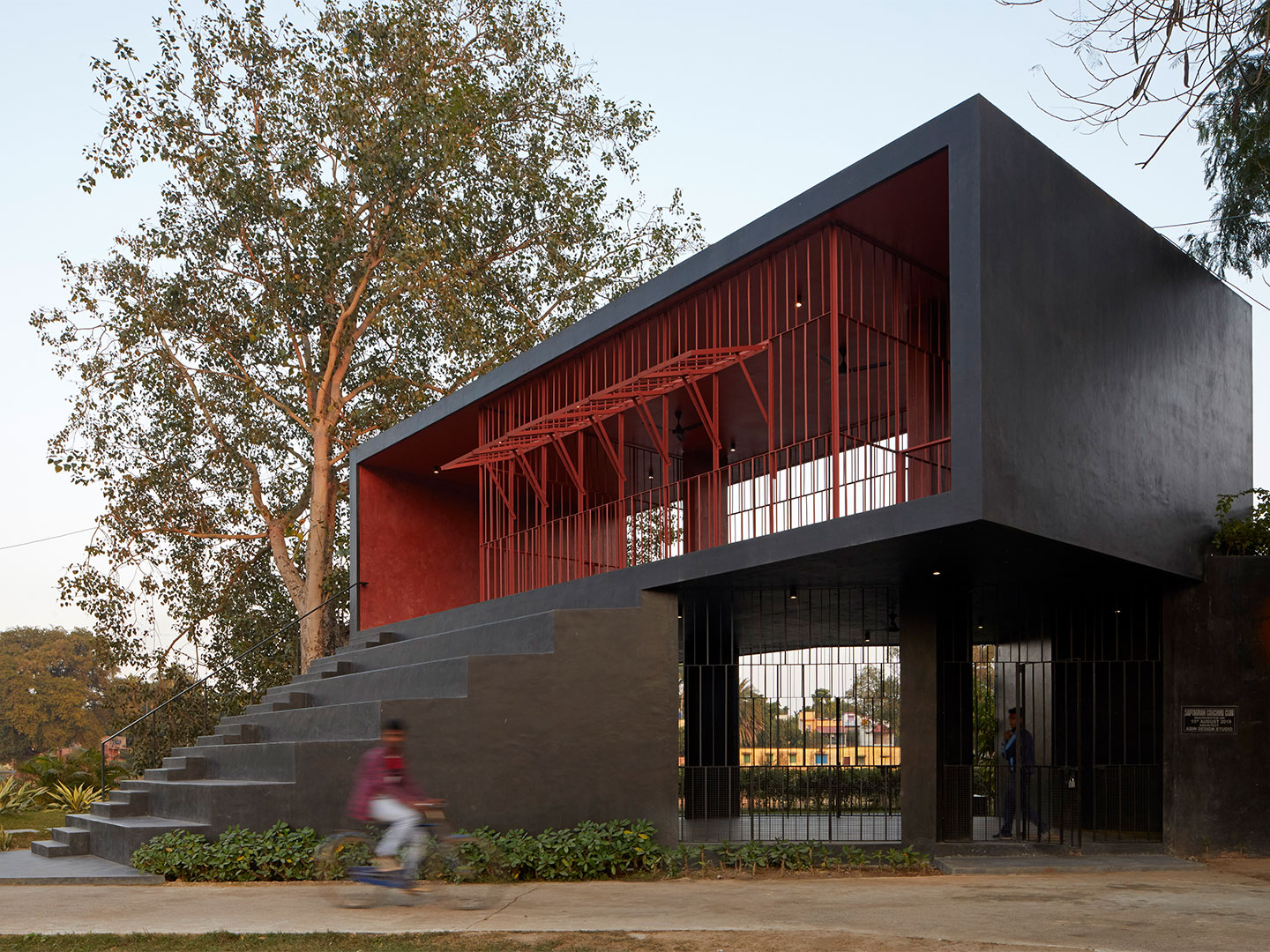
Designed with a “monolithic form and minimalistic facade expression”, semi-open spaces mitigate the differences between interior and exterior, enabling an unhindered flow of people, light and air. Form-finish concrete and pigmented cement flooring reduced the construction costs as well as the amount of ongoing maintenance.
“The club members will remain responsible for the maintenance and up-keep of the building and its surroundings. Hence low maintenance material and finishes have been used,” Abin says.
Since its completion, the Waterfront Clubhouse has become a layer in the community’s cultural fabric where residents young and old converge to celebrate, collaborate and hone their athletic skills. “It is a space that goes beyond its utilitarian identity to integrate all into an emerging public place. The project is a search, from social existence to the dynamics of space and form, from the beauty of light and shadow to striking a harmony with nature,” says Abin.
“A philanthropic initiative, with support from benevolent community members, the project is a manifestation of the hope for a better future of a rural community in a developing nation.”
Catch up on more of the latest architectural gestures. Plus, subscribe to receive the Daily Architecture News e-letter direct to your inbox.
