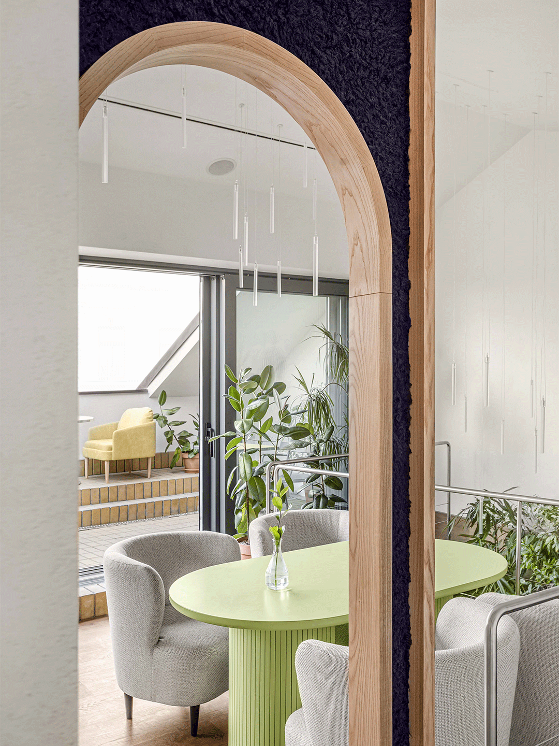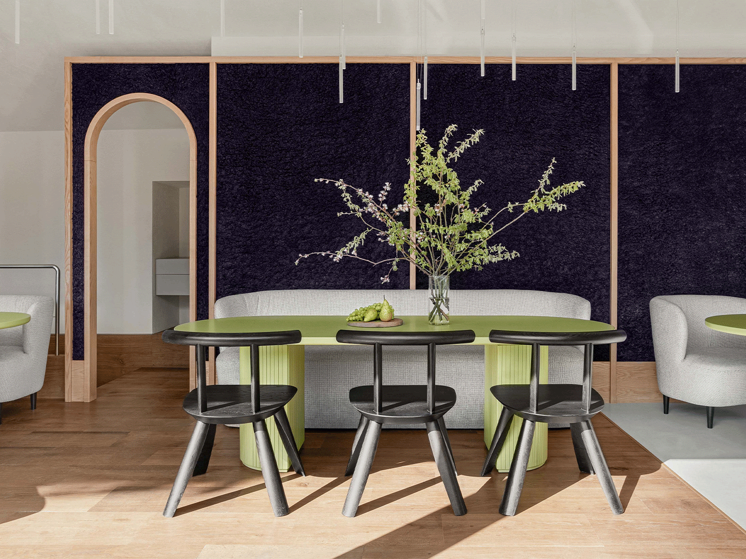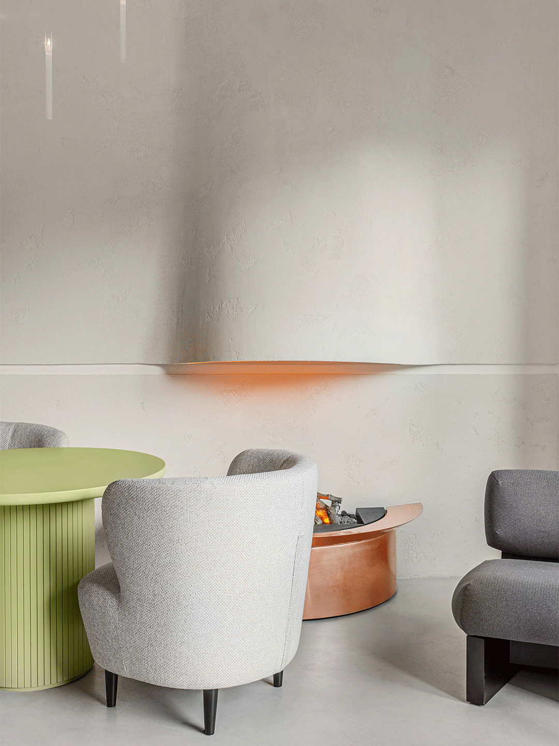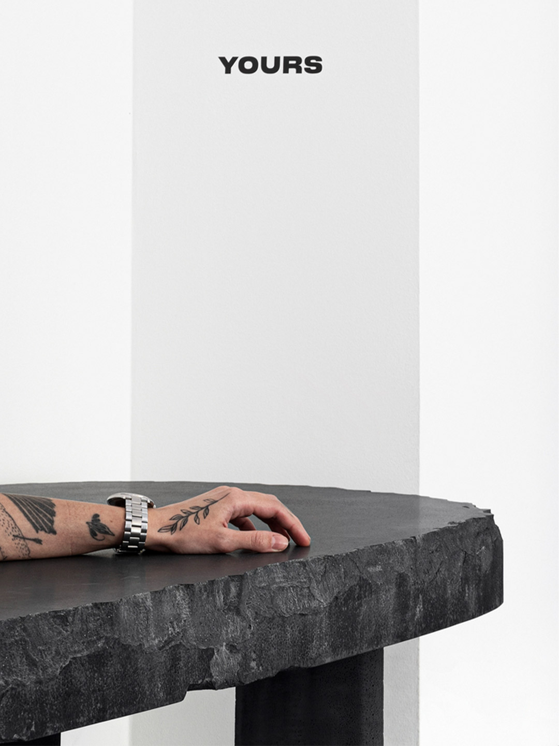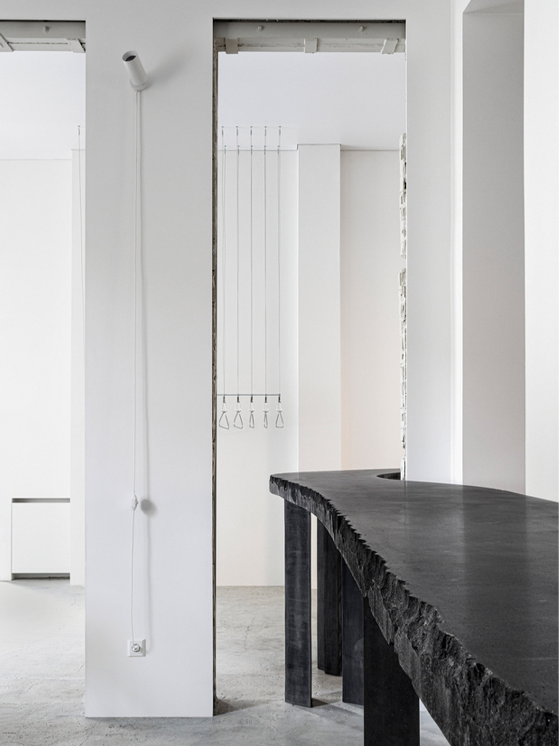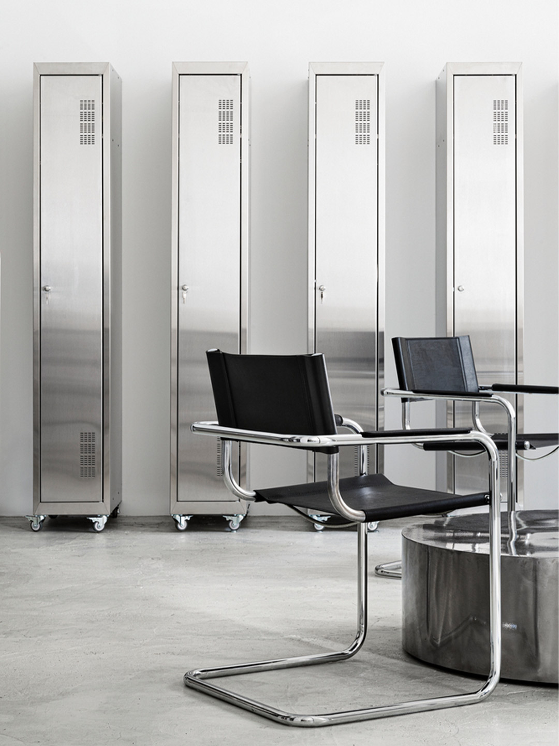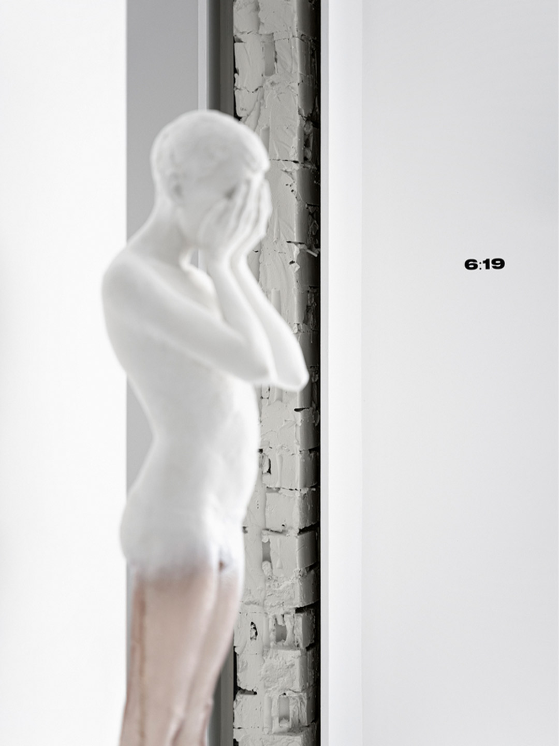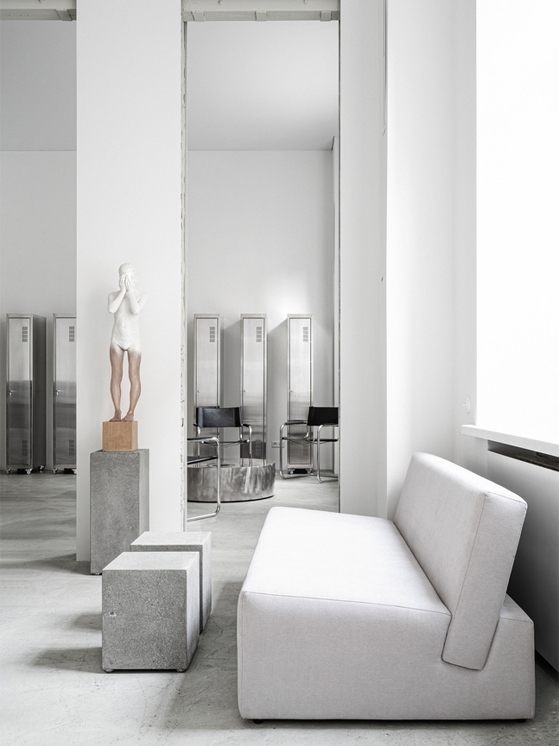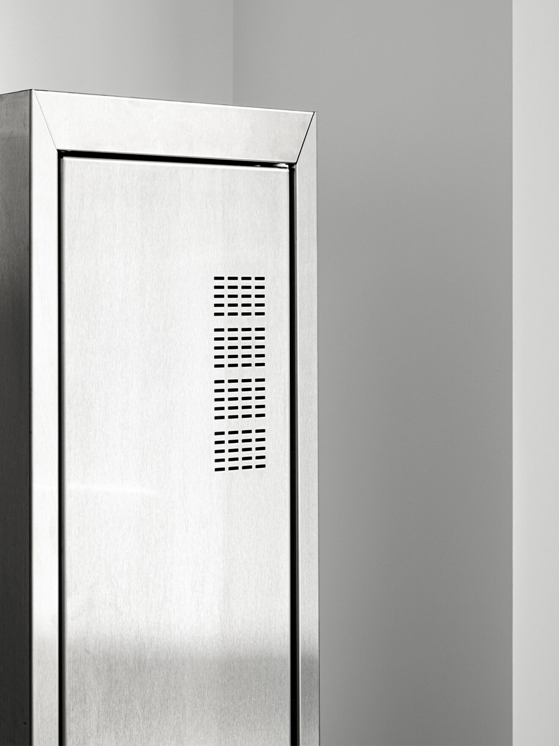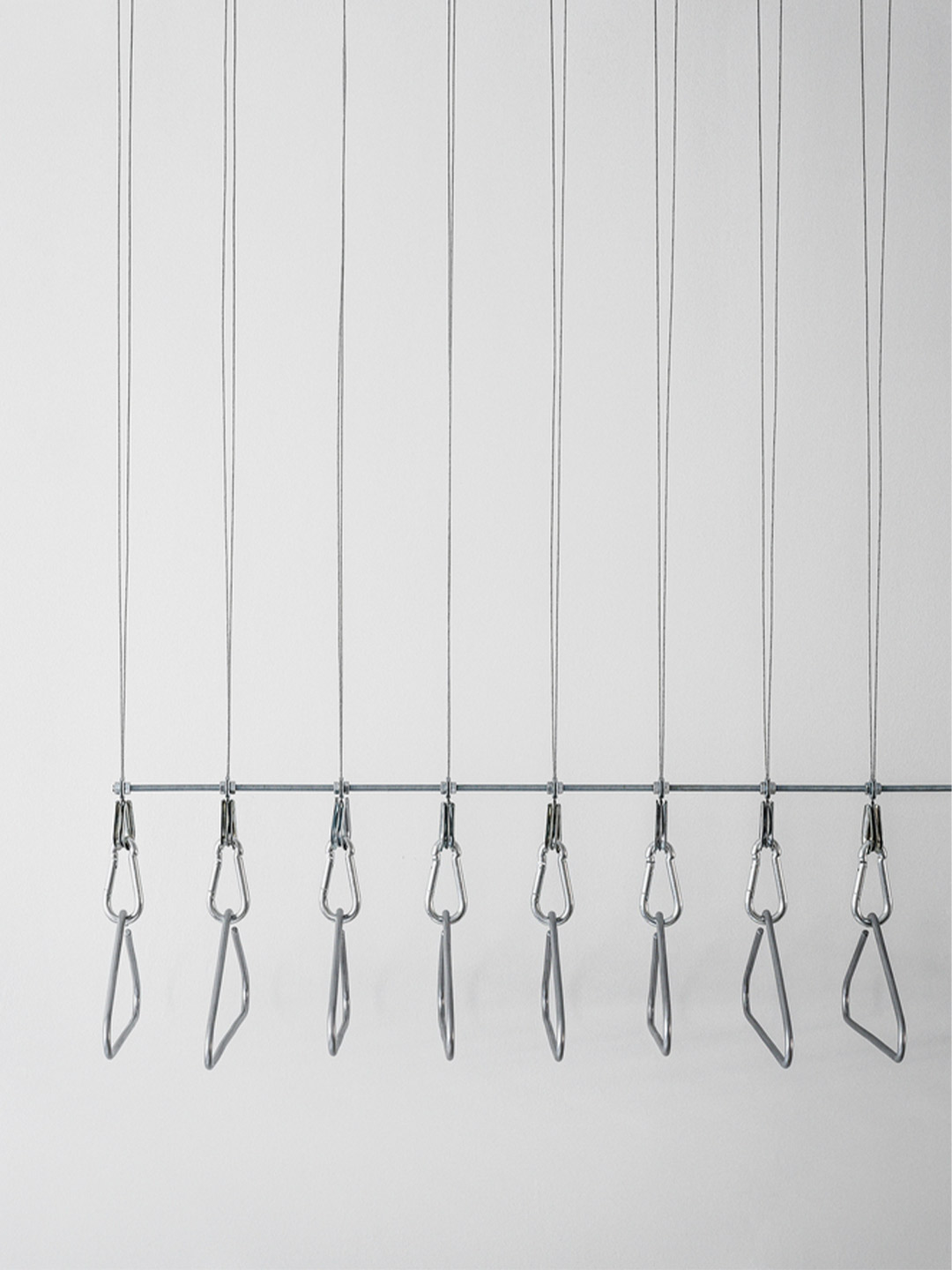Located in the historic Podil neighbourhood of Kyiv, the recently completed 6:19 Studio walks the line between tattoo parlour and contemporary art gallery. Founded by local artist Ulyana Nesheva, the sophisticated space spans an area of 111 square metres, tucked within the ground floor of a residential building. “Ulyana has dedicated her life to art, so the interior of her first studio was to become a reflection of her style and artistic vision,” say the Balbek Bureau team, led by practice principal Slava Balbek, who were tasked with bringing the interior to life.
The brief to the Ukrainian architecture and design office called for the “perfect space” for Ulyana’s creative endeavours; a tattoo parlour that resembles a contemporary art workshop. “The concept of the studio is also that all our artists, despite the diversity of their styles and colours, are united by an exploration of minimalism,” Ulyana says of her brief. “Simplicity is the ultimate goal and the highest form of complexity.”
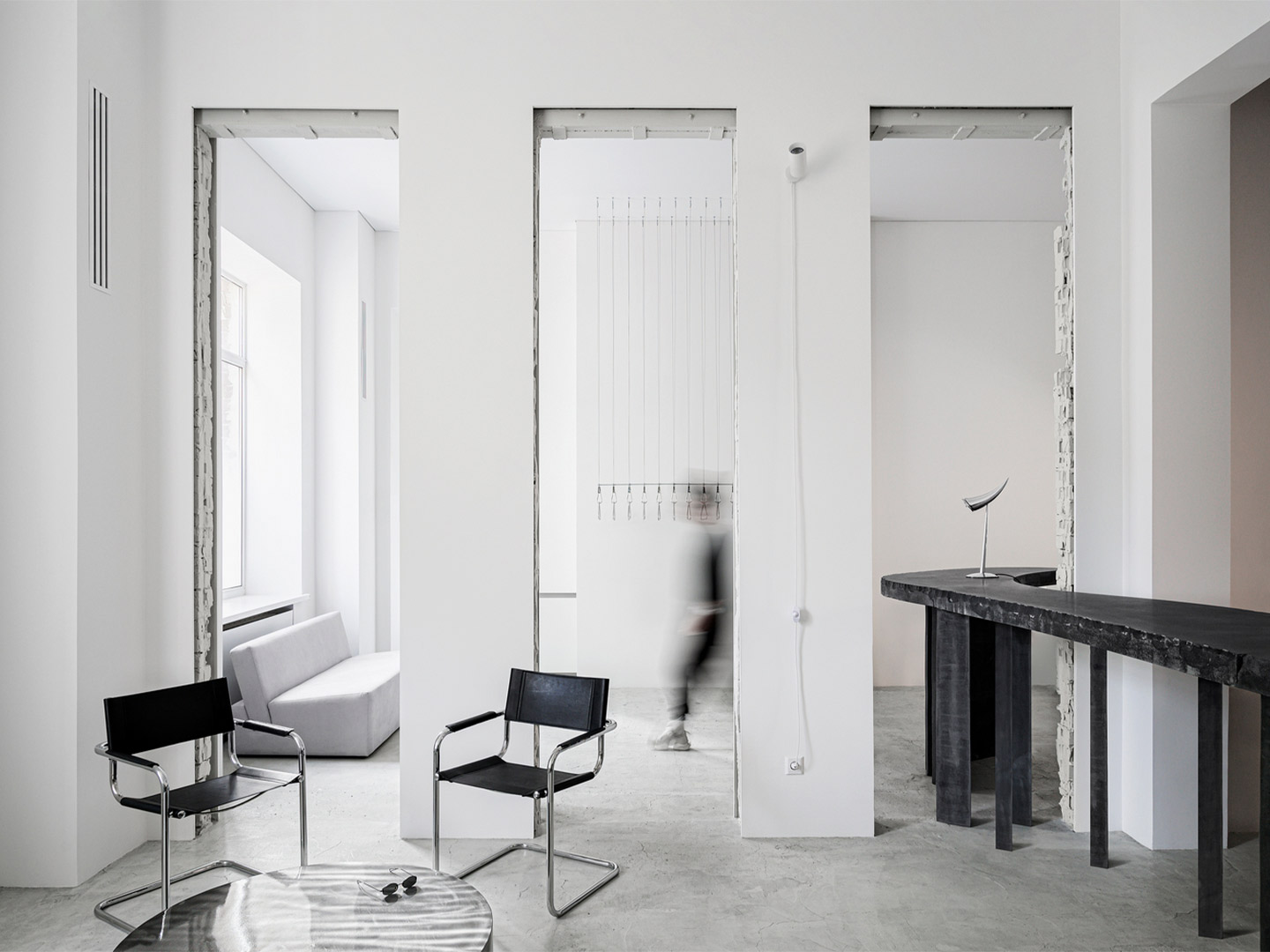
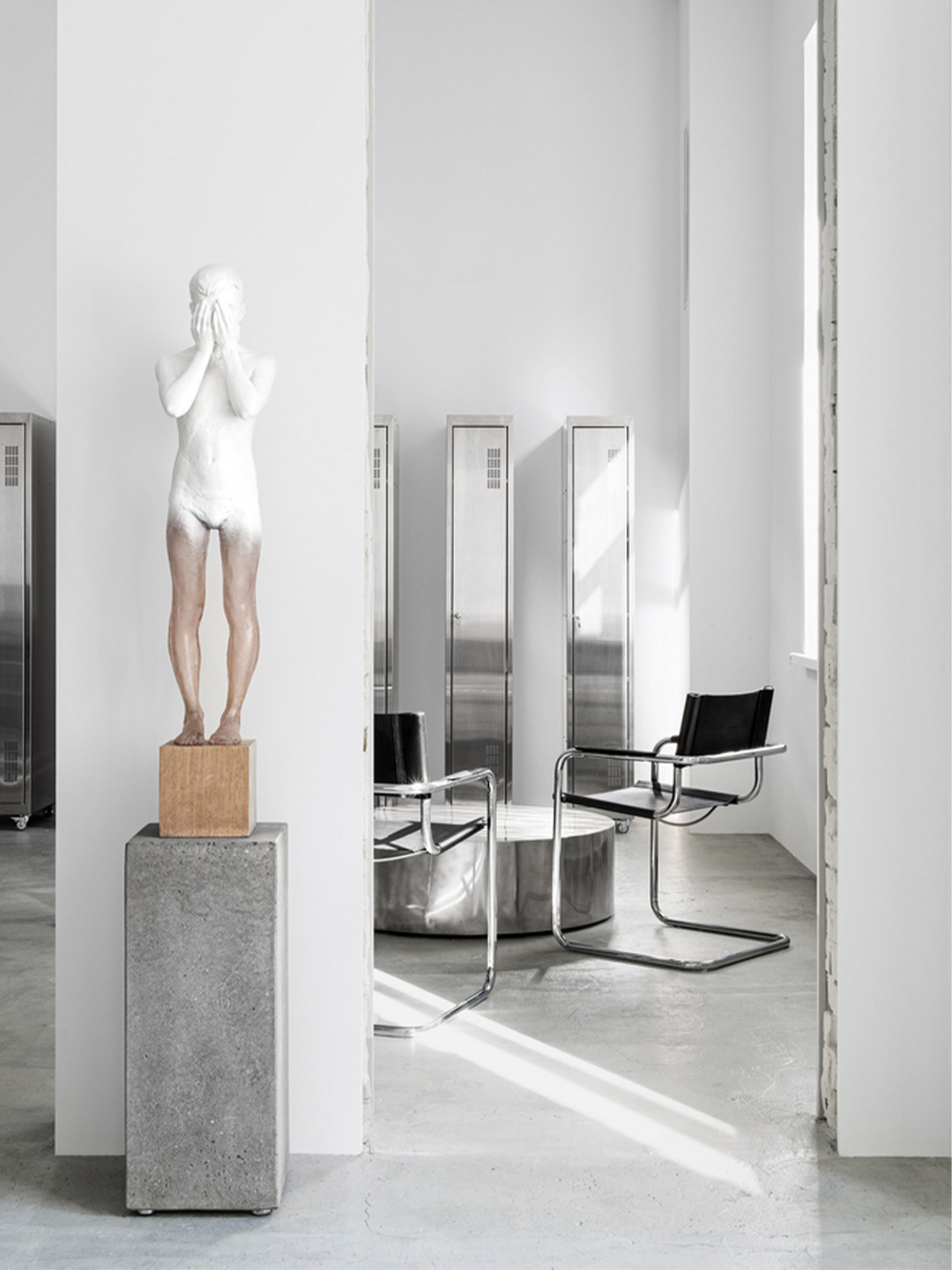
6:19 Studio tattoo parlour in Kyiv by Balbek Bureau
In response, Balbek Bureau pursued the concept of minimalism. “We opened up space and focused on each element of the interior,” the team say. “An open plan was achieved by inscribing a round hole in straight-cut architecture, increasing the height of existing openings, and adding several new ones.”
There are almost no doors within the studio. All the halls are unified, so visitors immediately enter into a large open space. “To the right of the entrance, we placed a soft waiting area, and to the left, a uniquely-shaped, 800-pound (365kg) graphite concrete table,” say the designers. “Its edge has been beaten down by hand, giving it a unique and enchanting power, as a tattoo on the human body.”
Slava himself contributed to the chiselling of the table, which unites all of the internal areas and serves as both a reception desk and a work surface for artists to design future tattoos. It resembles a wave flowing from the reception space into the “living area”. Its velvety-matte surface sits in stark contrast with the polished chrome of the shiny vintage table lamp.
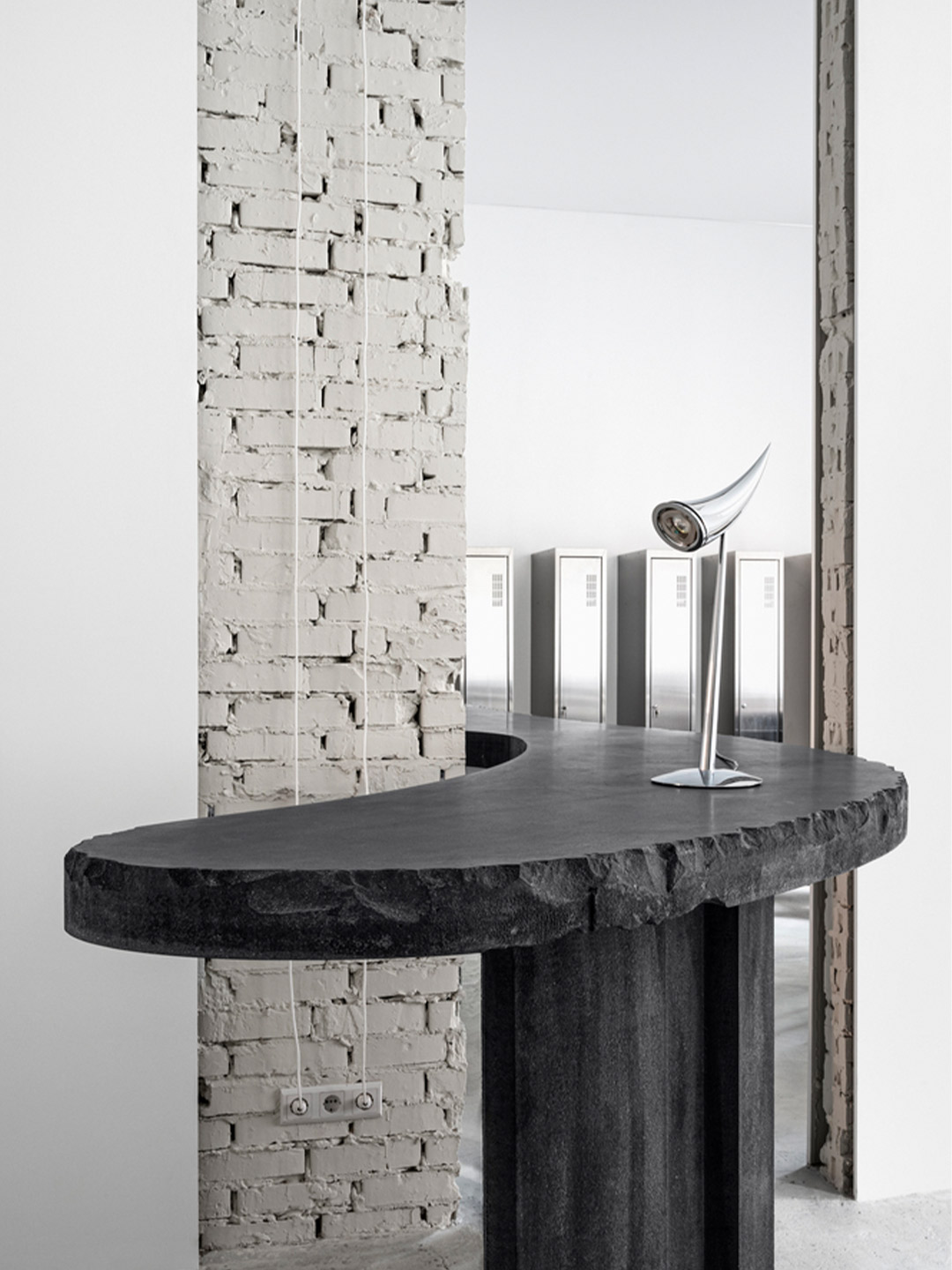
“During construction work, we opened up the walls to see what they are made of and found that all the interior partitions are made of brick and foam, and the top is lined with plasterboard,” the designers say. “We liked the idea of showing this multi-layered wall, and it was implemented spontaneously during construction.”
At the entrance, Balbek Bureau suspended a clothing display system from the ceiling, made of metal cables and clothes hangers from propro (a local design emporium). “The total length of the cables measures 100 meters, uniquely designed by our team,” say the designers. Opposite the entrance is a room for rest, where artists can spend their free time. The room is united with the studio space through tall “rectangular portals”.
In this area, the designers have placed vintage black-leather and chrome armchairs by designer Mart Stam. “As the graphite table continued into this room, next to it we placed high chairs from propro,” the designers add. The metal table is also from propro. And narrow metal lockers are provided for the storage of the artists’ personal belongings.
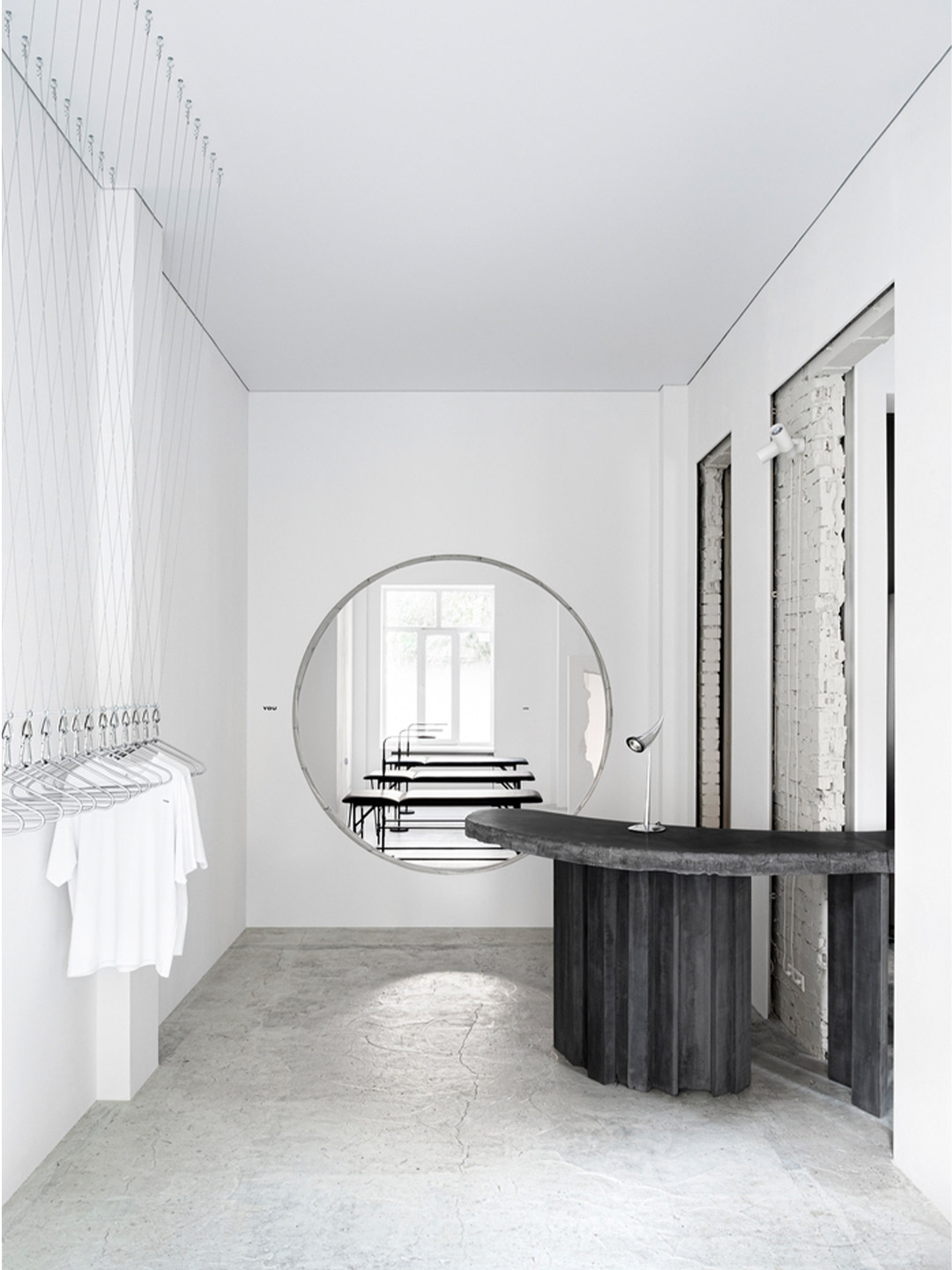
Behind the reception appears a wall with a large round hole. Through it, the main studio hall where the tattooing takes place is visible. To the right is another passage that leads directly to the hall and dressing room. The main hall is a large spacious room filled with light while minimalist black tattoo beds stand along both sides. “We moved the air conditioning system from the ceiling to the walls,” explain the designers. “We also did this with lighting fixtures, fire, and security systems to achieve a smooth and calm canvas ceiling.”
For studio founder Ulyana, an important part of her work is her love for art. She saw the sculpture Boy in artist Сhristina Ridzel’s studio and immediately knew that it had to become part of the 6:19 workspace. “Boy symbolises a person’s role in society; you dissolve into the crowd in the rhythm of the metropolis, forgetting who you are,” say the Balbek Bureau team. “This artefact was placed directly before the entrance, telling his story to everyone who steps inside.”
“Art is an integral part of the founding artist’s life. Podil was exactly the place where Ulyana’s first studio was founded and where she lives and finds inspiration,” the Balbek Bureau team say, adding: “Her idea of a split mirror in the form of Podil was embodied by two Kyiv sculptors from H&Co. Sculpture Studio.”
Between the tattoo studio’s two main walls appears a blackened cube formation. It houses a hidden wardrobe, a bathroom and a dressing room for artists and customers. “We placed the mirror in the bathroom at an angle,” say the designers. “[This] gives an impression of a broken geometry of the space and the illusion of repeated reflection.”
The concept of the studio is also that all our artists, despite the diversity of their styles and colours, are united by an exploration of minimalism.
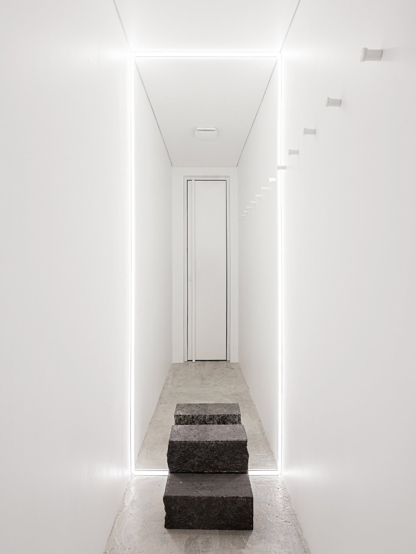
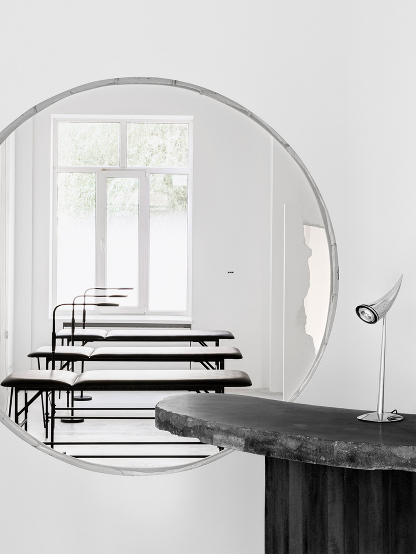
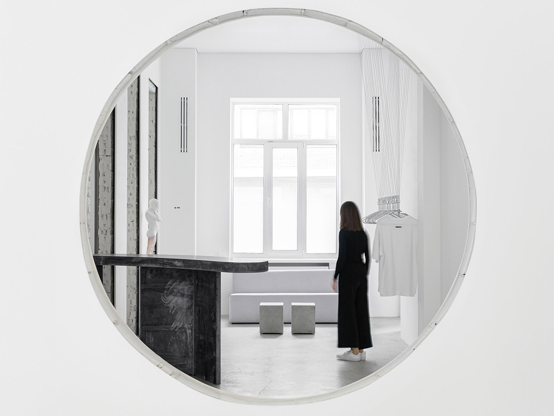
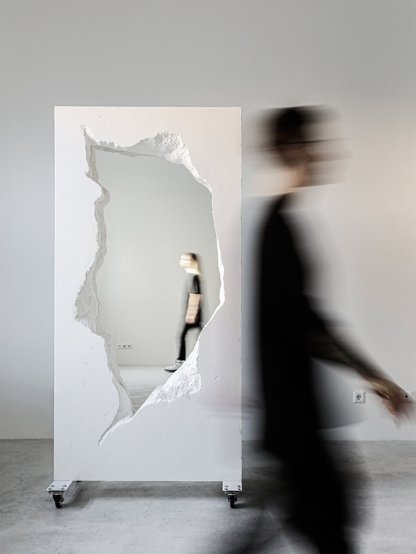
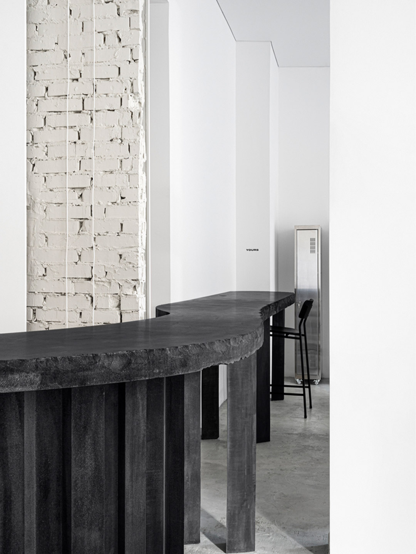
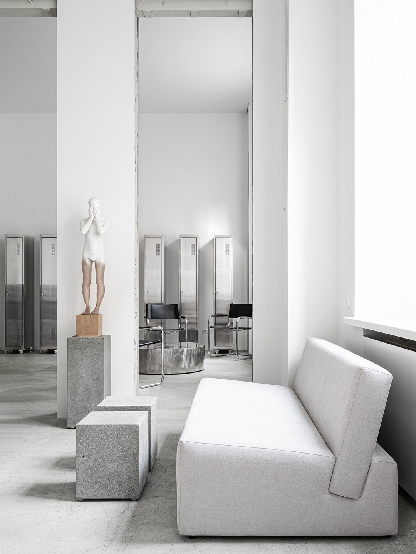
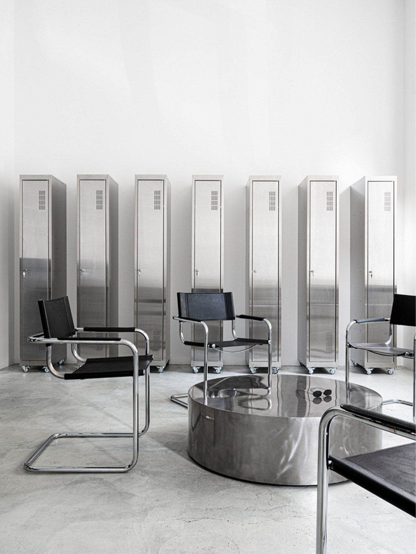
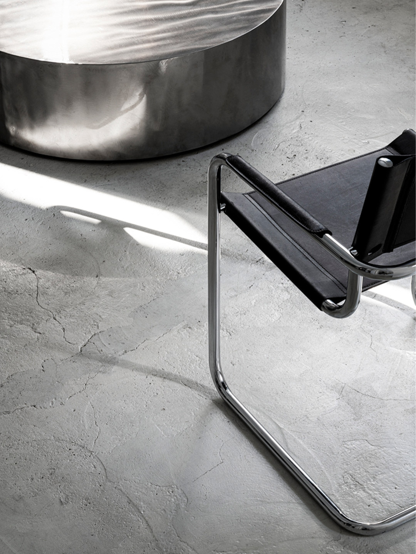
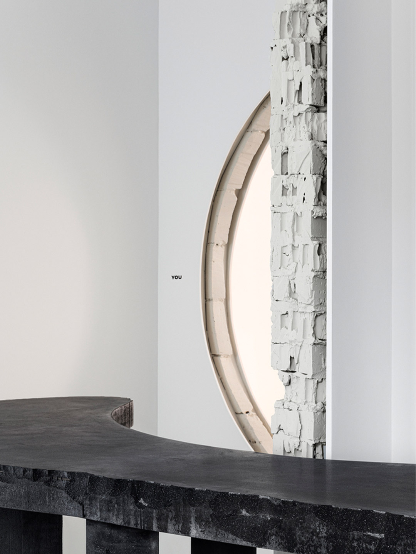
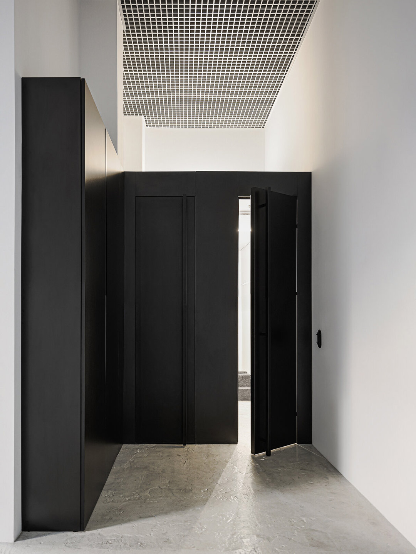
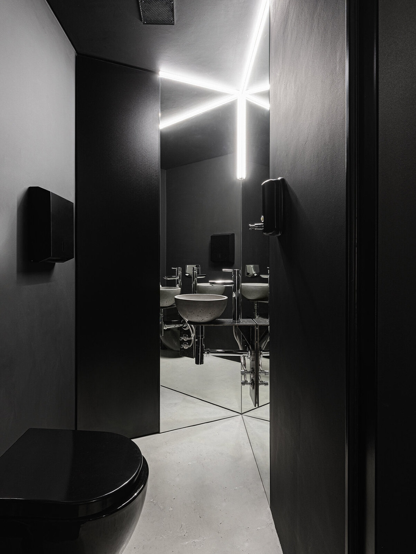
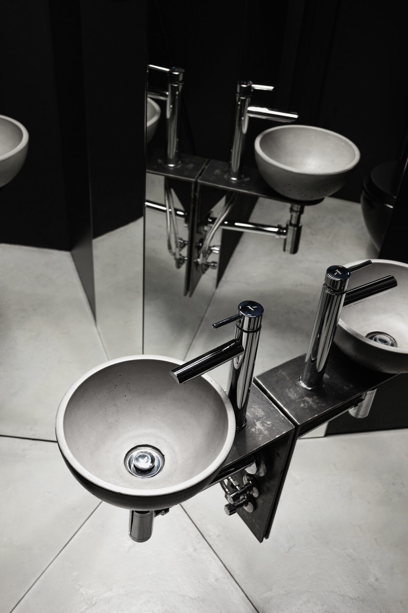
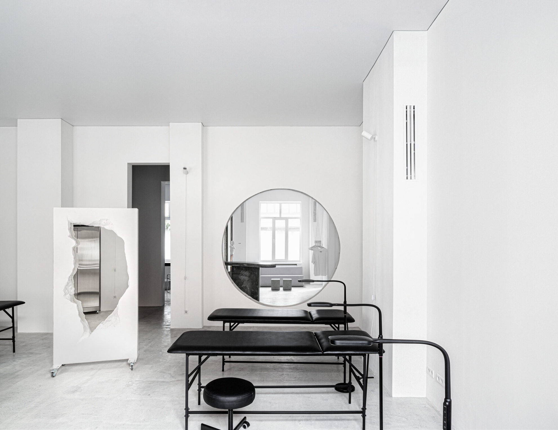
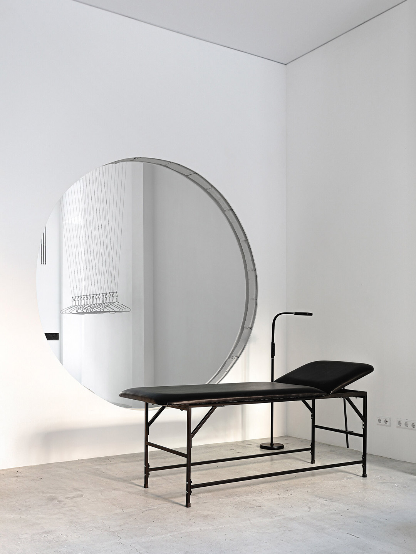
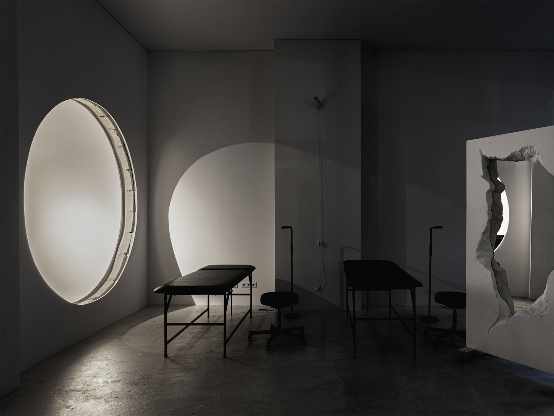
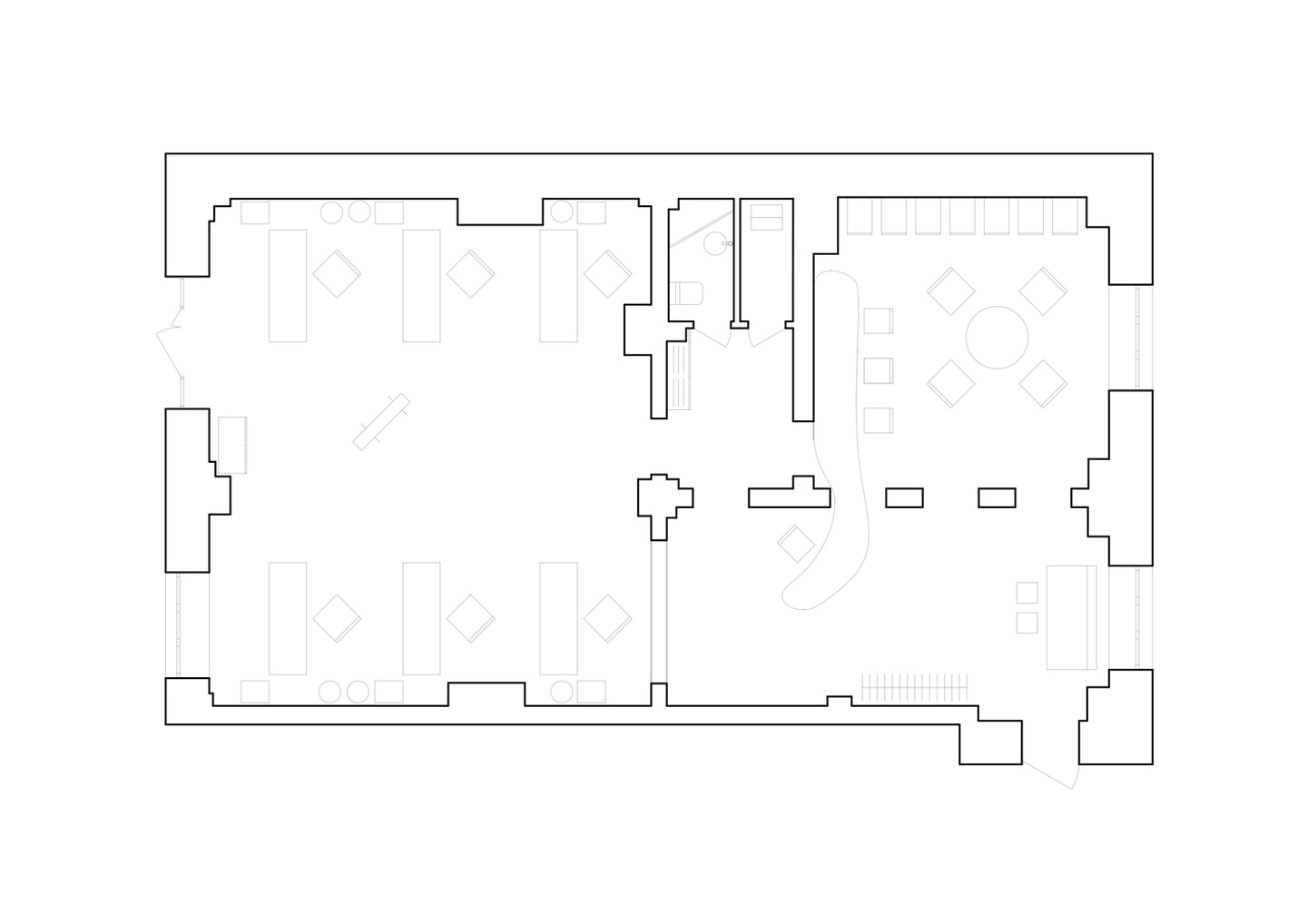
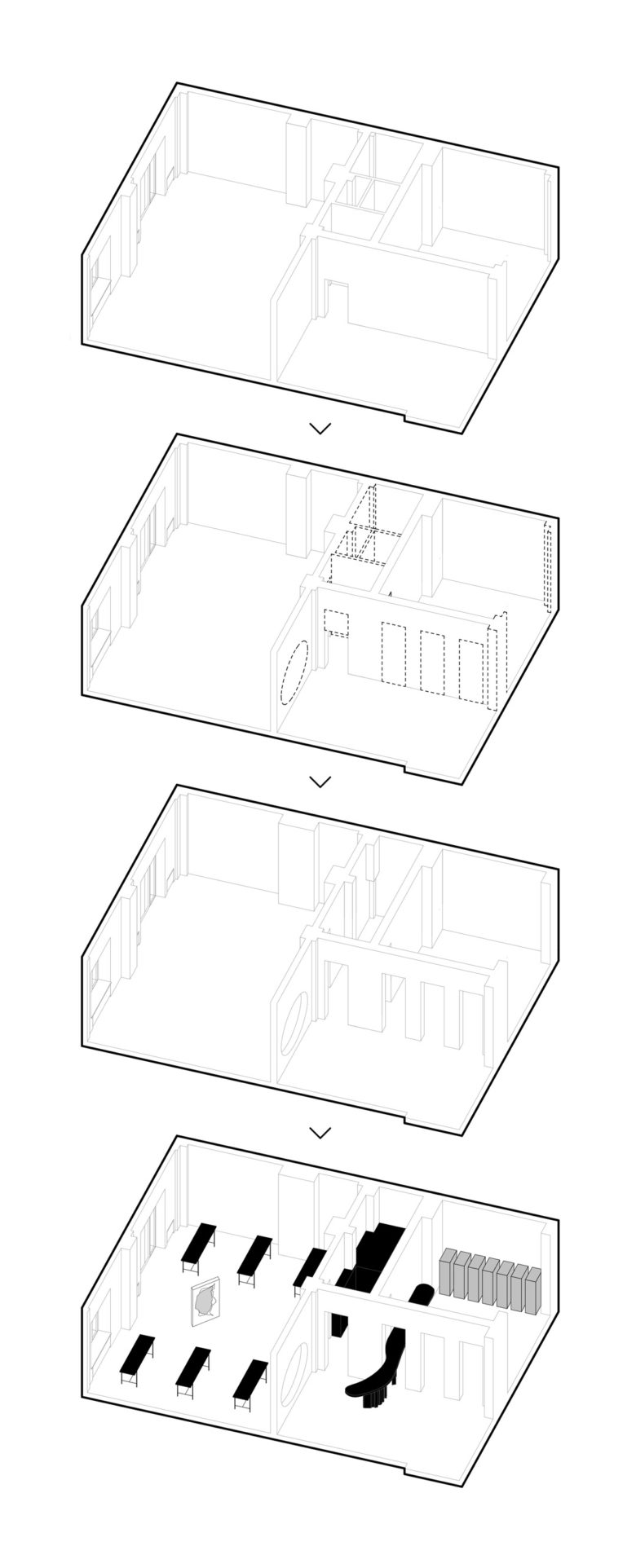
Catch up on more architecture, art and design highlights. Plus, subscribe to receive the Daily Architecture News e-letter direct to your inbox.
Related stories
- ‘The Apple tree’ by Foster + Partners blossoms in Bangkok.
- Carla Sozzani curates new colours for classic Arne Jacobsen chairs.
- Adam Goodrum stamps all-Australian style on new breezeblock design.
In this week’s architecture and design video round-up (above), architects Ingrid Richards and Adrian Spence open the door to their private residence in Bowen Hills near Brisbane. Few homes have an outdoor swimming pool at the heart, and, of those few, it’s unlikely any match the glimmering beauty of La Scala.
With light-filled interiors by famed American designer Kelly Wearstler, Santa Monica Proper has already become a smash-hit in Los Angeles’ bustling ‘Silicon Beach’. Step inside the glamorous coastal hotel.
Kyiv-based architecture and interiors firm Balbek Bureau has recently completed the Mama Manana restaurant, a four-level establishment in Ukraine that showcases generous Georgian hospitality. And finally this week, B20 has unveiled the latest collection from Brickworks – over 100 new and innovative products, each destined to influence the future of the built environment.
For more information on each of this week’s stories, see below.
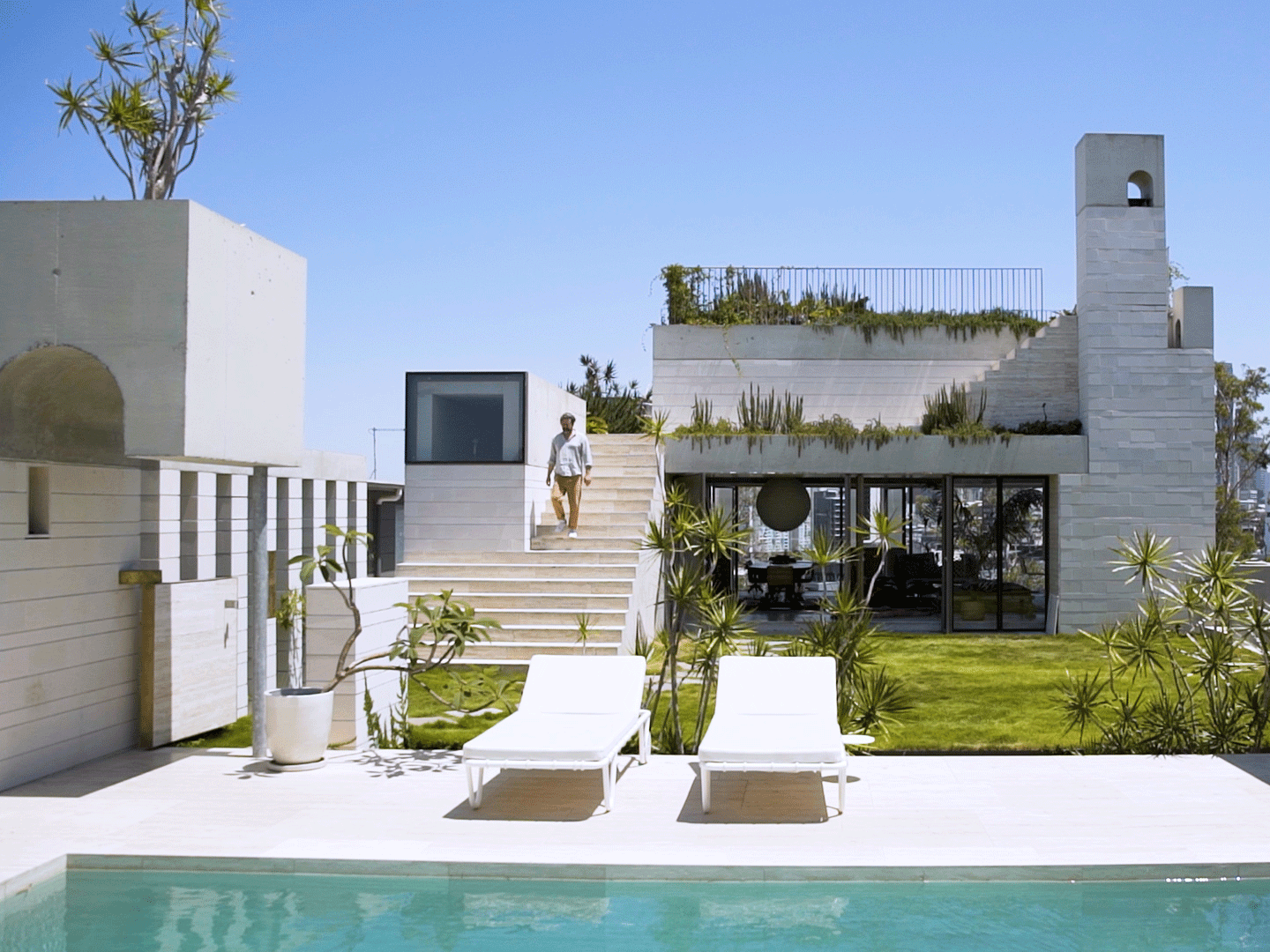
- La Scala by Richards and Spence: The private residence of architects Ingrid Richards and Adrian Spence, La Scala is the culmination of four years of ideas where the outdoor space acts solidly as its centrepiece. Read more.
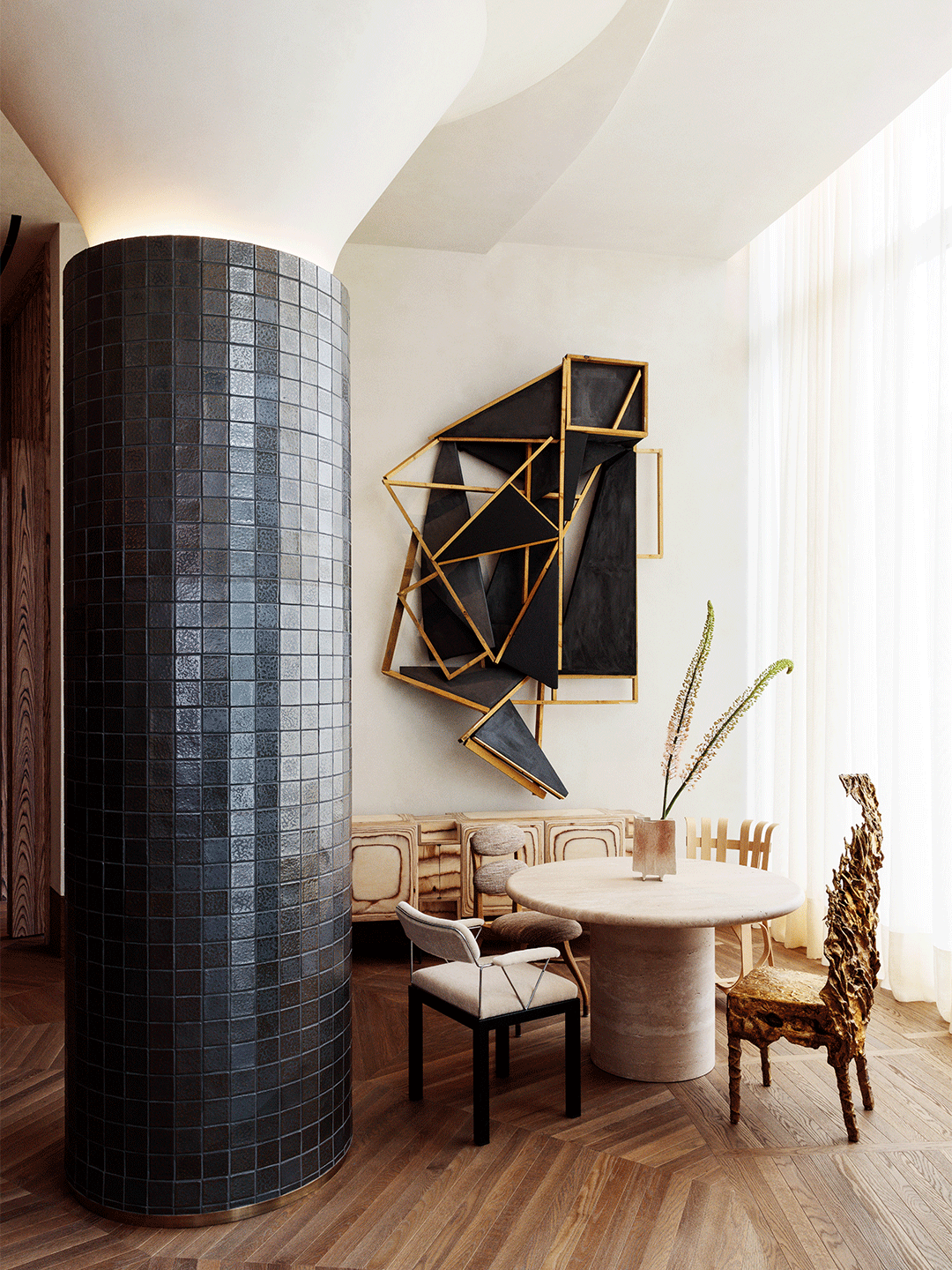
- Santa Monica Proper: With light-filled interiors by famed American designer Kelly Wearstler, Santa Monica Proper has already become a smash-hit with visitors and locals alike. Read more.
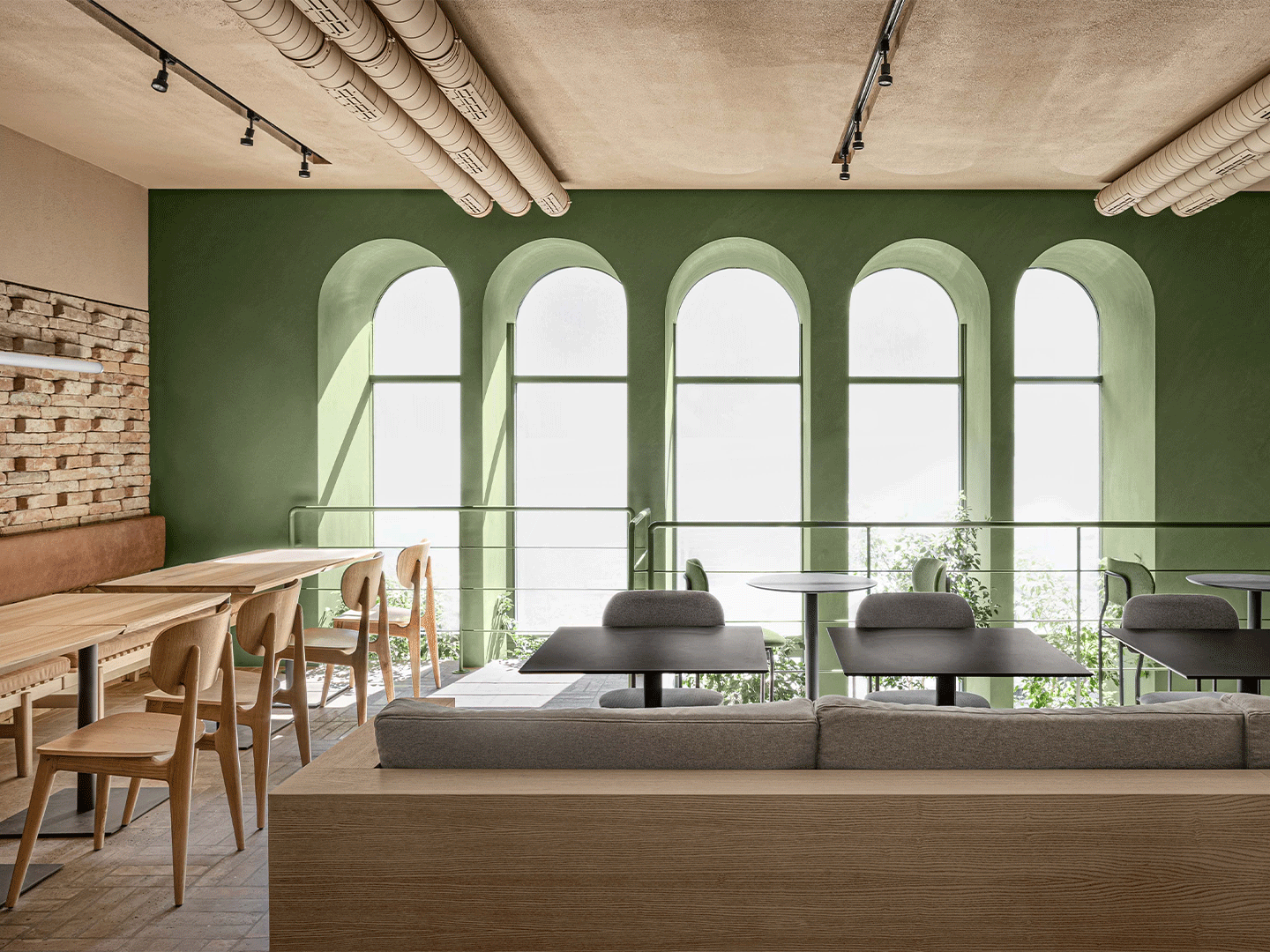
- Mana Manana restaurant: Kyiv-based architecture and interiors firm Balbek Bureau harnessed the spirit of Georgian hospitality when designing Mana Manana restaurant in Ukraine. Read more.
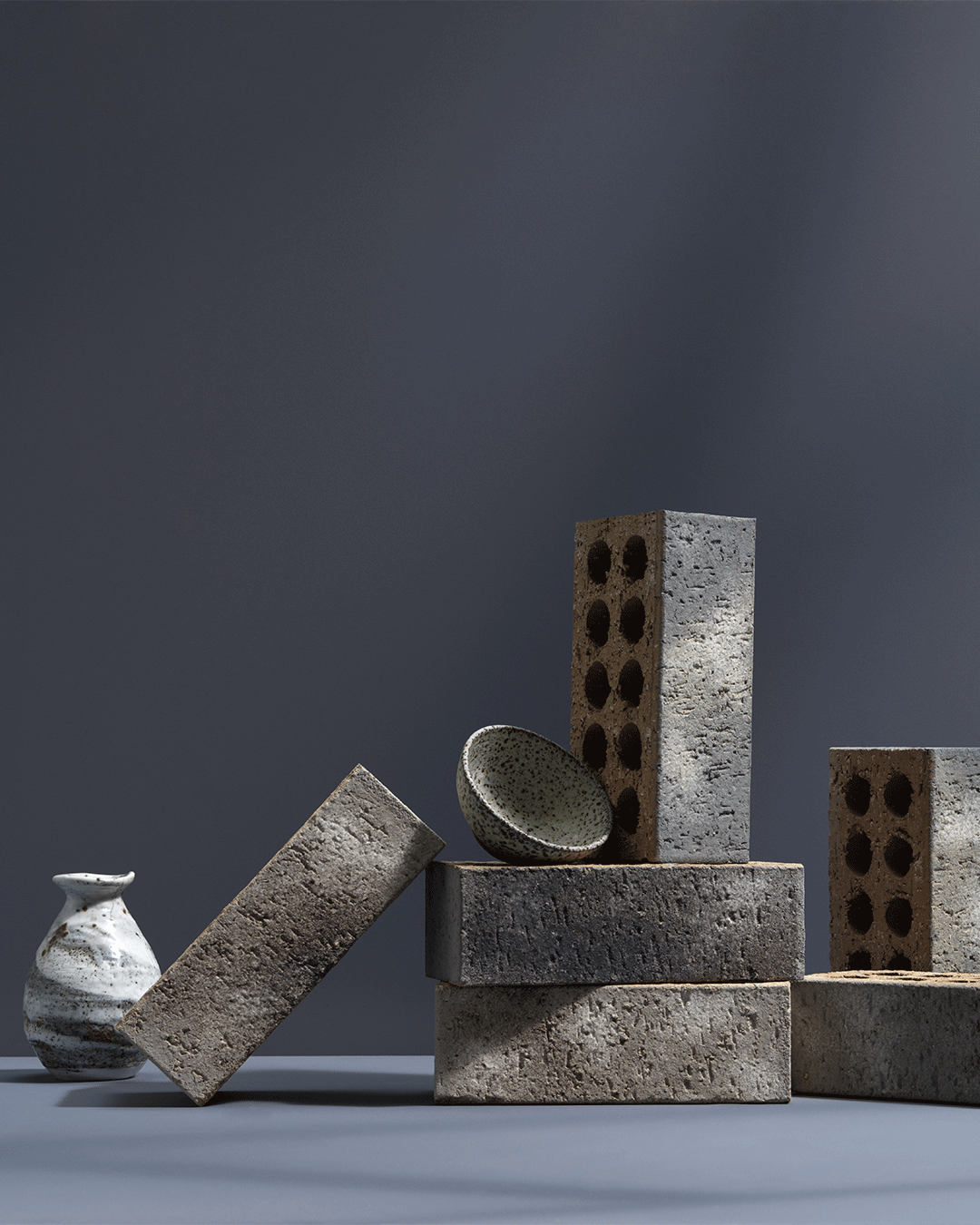
- B20 by Brickworks: Created in collaboration with experts from around the globe, the new Brickworks collection launched during B20 is destined to inspire, excite and endure. Read more.
From a residence in sunny Queensland to a four-storey restaurant in the heart of historic Kyiv.
Related stories
Hailing from Georgia in the Caucasus region of Eurasia, the Mama Manana group of restaurants is built on the charming tale of a Georgian hostess. Known as Mama Manana, the story goes that she regularly greets guests at the doorstep of her home and warmly welcomes them inside with an abundance of kind-hearted hospitality. Tasked with designing the restaurant group’s latest outlet in Ukraine, local architecture and interiors firm Balbek Bureau, led by practice principal Slava Balbek, borrowed inspiration from this fable and harnessed its spirit of generosity in realising a contemporary restaurant setting.
Housed within an early 20th-century building on Prorizna Street in a historical part of central Kyiv, the new restaurant is just a few steps away from the rebuilt Golden Gate monument. For Balbek Bureau, it was the four levels of the building that inspired the design response. “Upon our first visit to the site, we decided on a visual design concept of a gradient. This concept helped us to separate the space, to create areas different in their seating style and functional purpose,” says the designers.
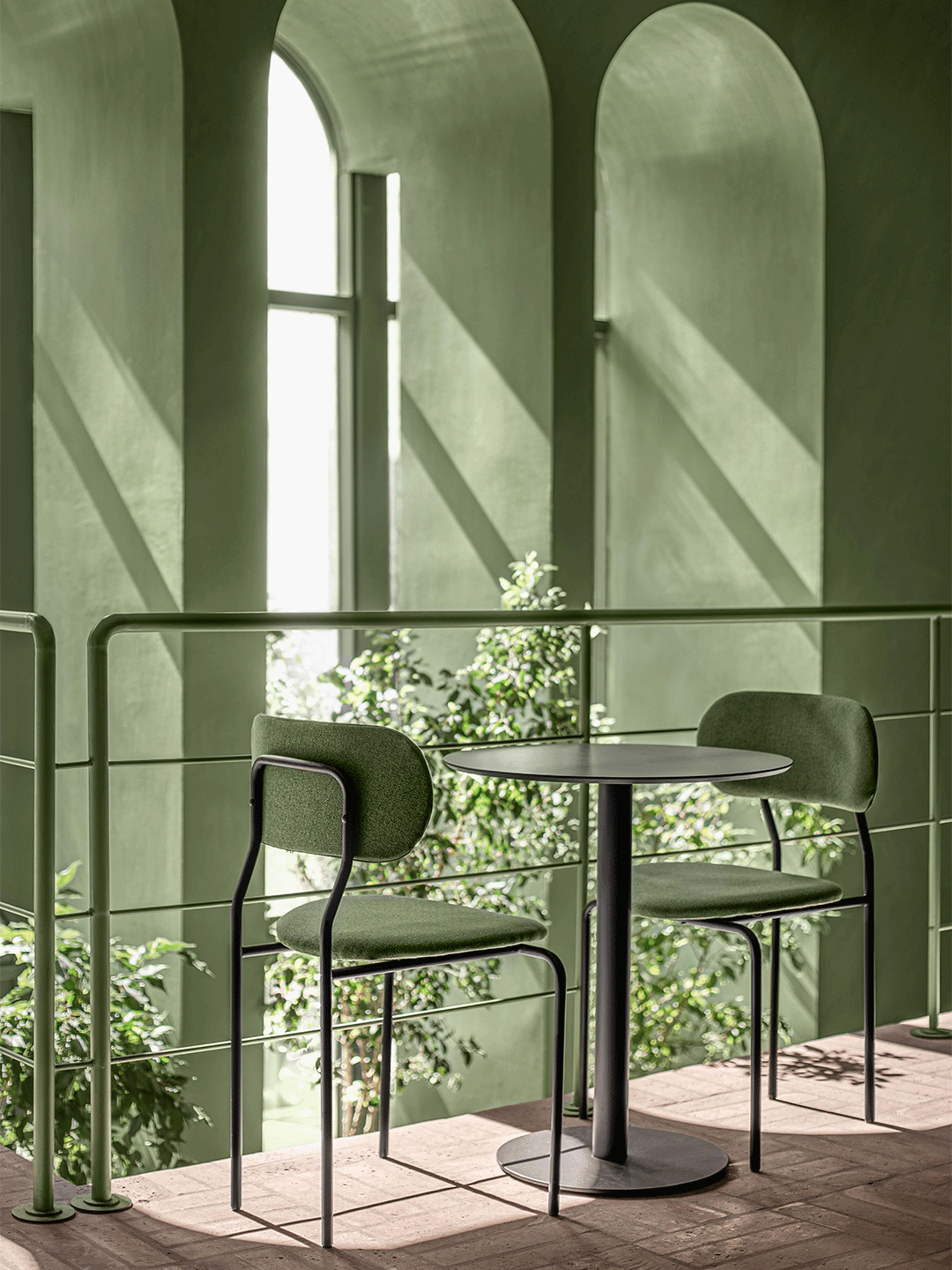
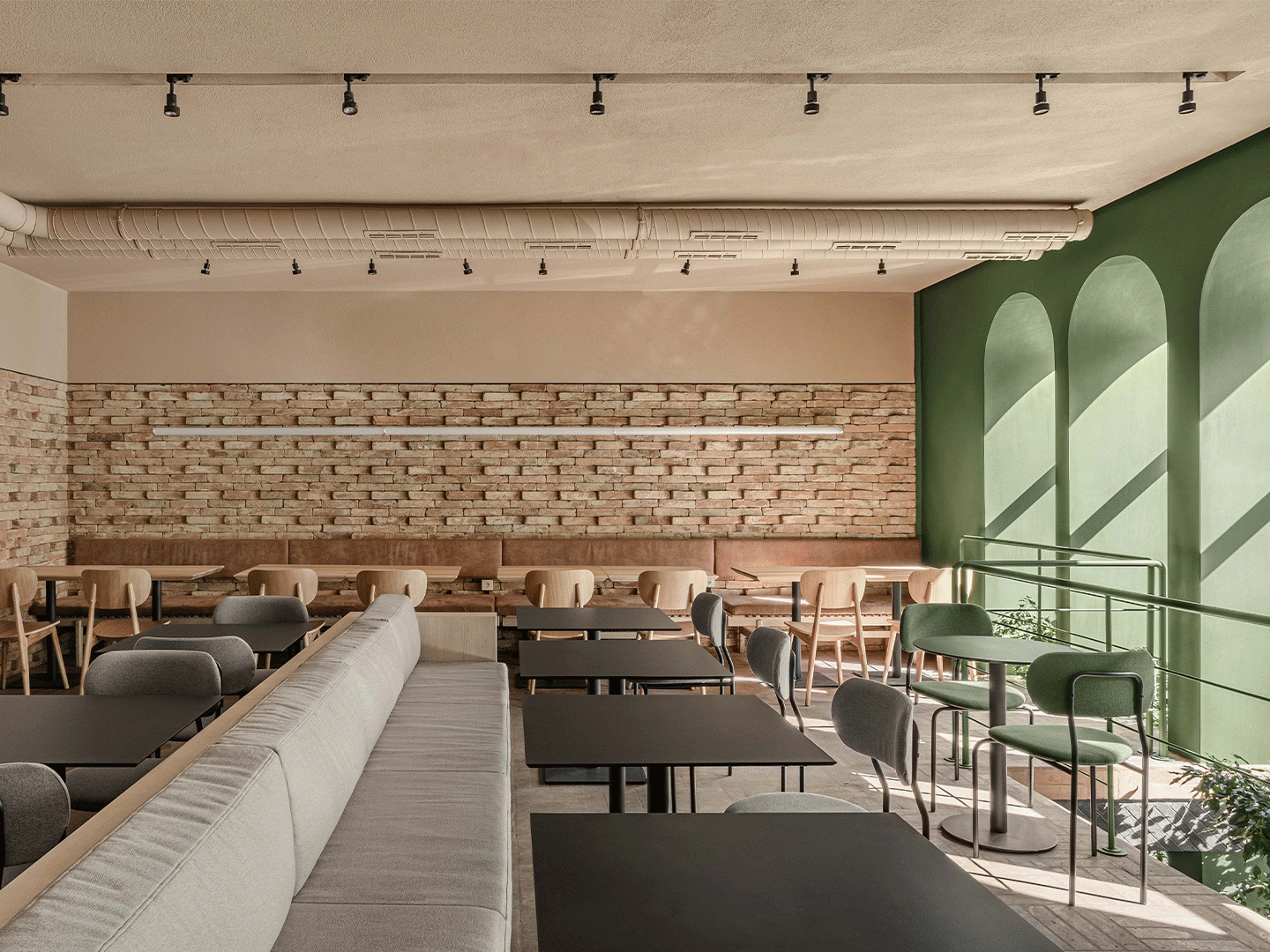
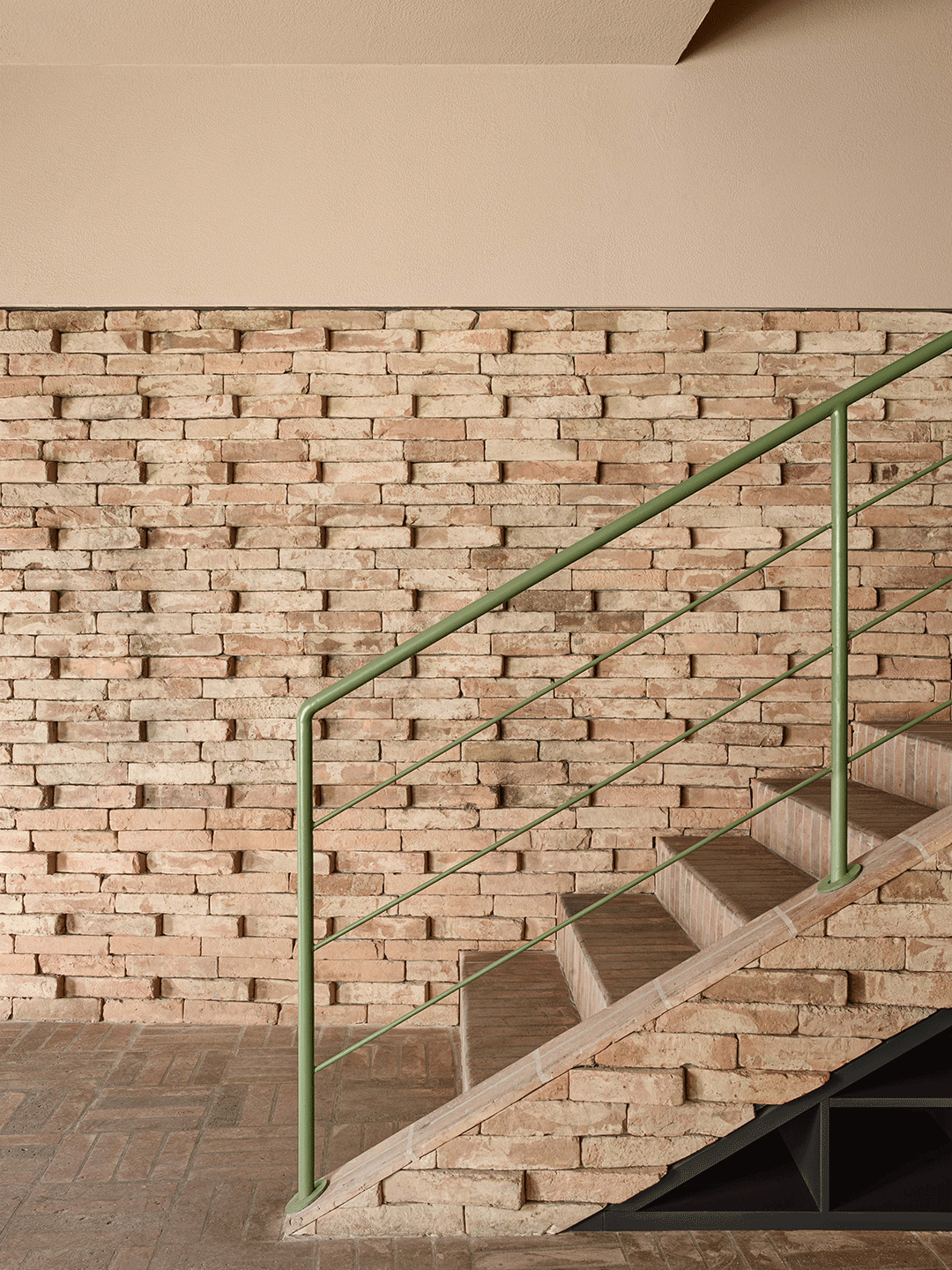
Stepping off the bustling street and into the restaurant, patrons find themselves in a functionally dynamic space, equipped to service a large number of people on the go. The hard seating is intended for fast-paced lunches, quick bites and brief business meetings.
A series of existing arched windows that overlook Prorizna Street became the floor’s prime architectural element. “We preserved their original form and painted [them] in fresh green,” says the designers. The textured brick walls are another focal point of the space, and the beginning of many decisions that nod to the rustic materiality of Mama’s fictional abode. “Through the play of light and shadow, [the bricks] create a unique perceptual experience,” says the architects. “Some of the brick we used for the flooring, to evoke the feel of a yard or a garden.”
An open kitchen allows guests to experience the theatre of preparing Georgian cuisine and to enjoy the appealing aromas. The kitchen area is bordered with a part-wall of concrete blocks that add to the textural quality of the first floor. Illuminated from the inside, the blocks emit a layer of soft light.
Descending to the basement where the restroom is located, the stairs and walls on each side are clad with slender rustic-looking tiles. Among the predominantly dark and moody palette, the cylindrical clay washbasin – handmade made by local craftspeople – provides an accentual contrast.

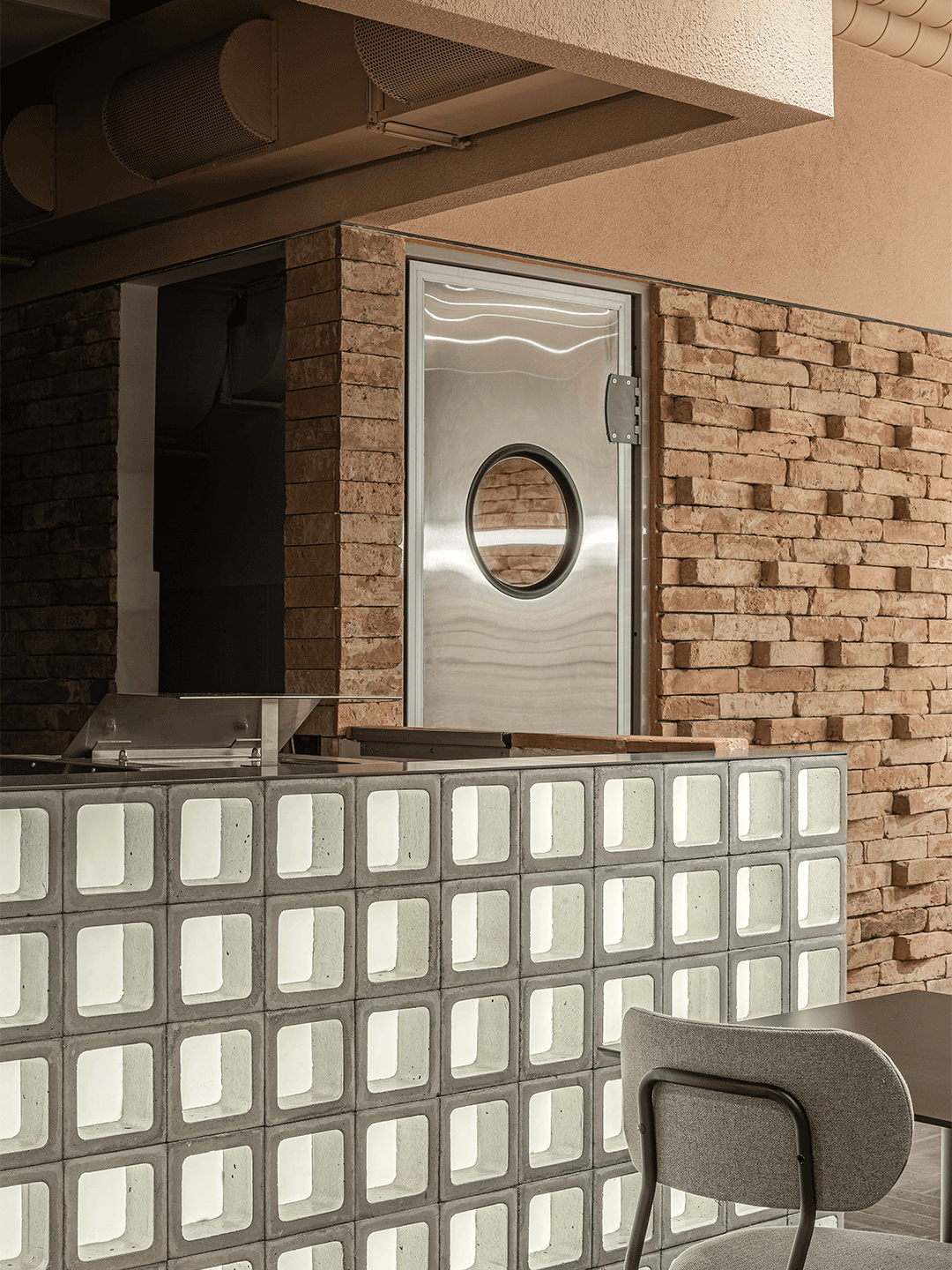
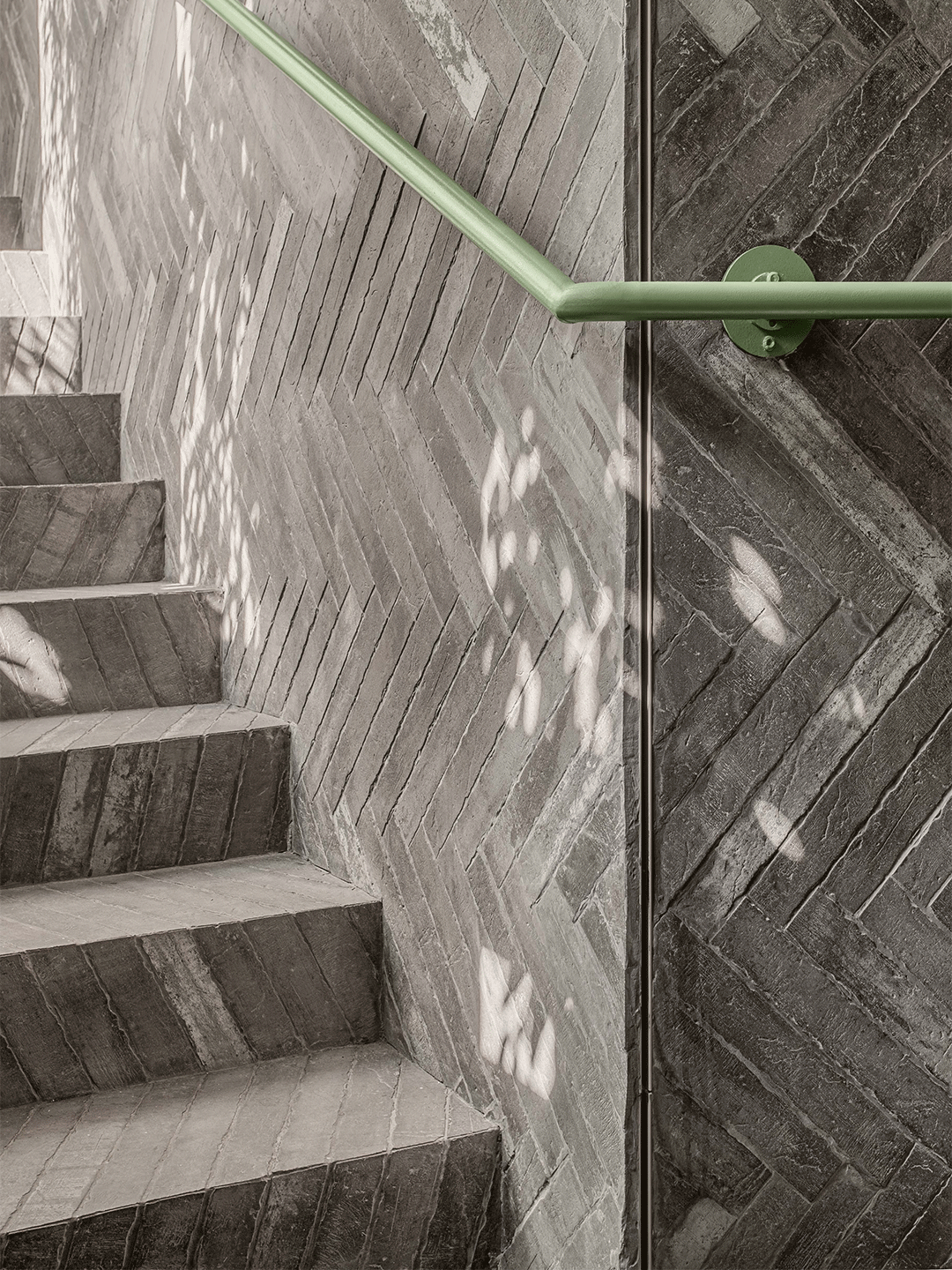
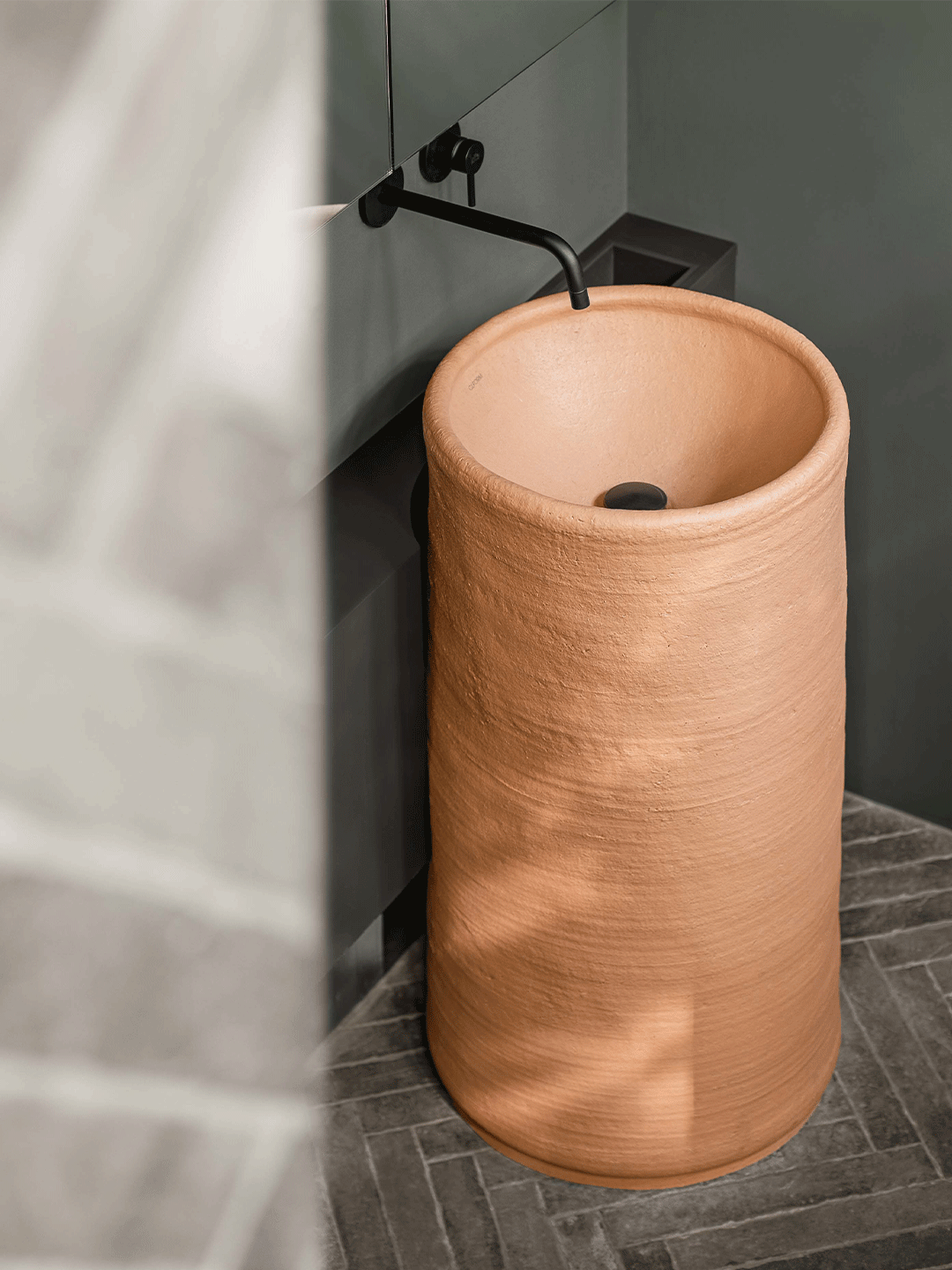
At the top of the stairs on the second level, a residential-scaled dining nook named the Banquet Room offers guests an intimate atmosphere for a private feast. The colour scheme is warmer than other spaces which, when combined with metal arches and Georgian ornaments, creates a memorable dining ambience. “We designed the ornament based on Georgian motifs, adapting it to the particularities of the space,” says the designers. “Armed with only their hands and rulers, the craftsmen spent several weeks putting up this unique ornamentation.”
The room is backdropped by an arch-shaped screen of flax, completing the vaulted composition of the room. To close off the area, guests need only draw the brilliant blue velvet curtains. “The rich blue colour plays to the festive quality of the room,” says the architects.
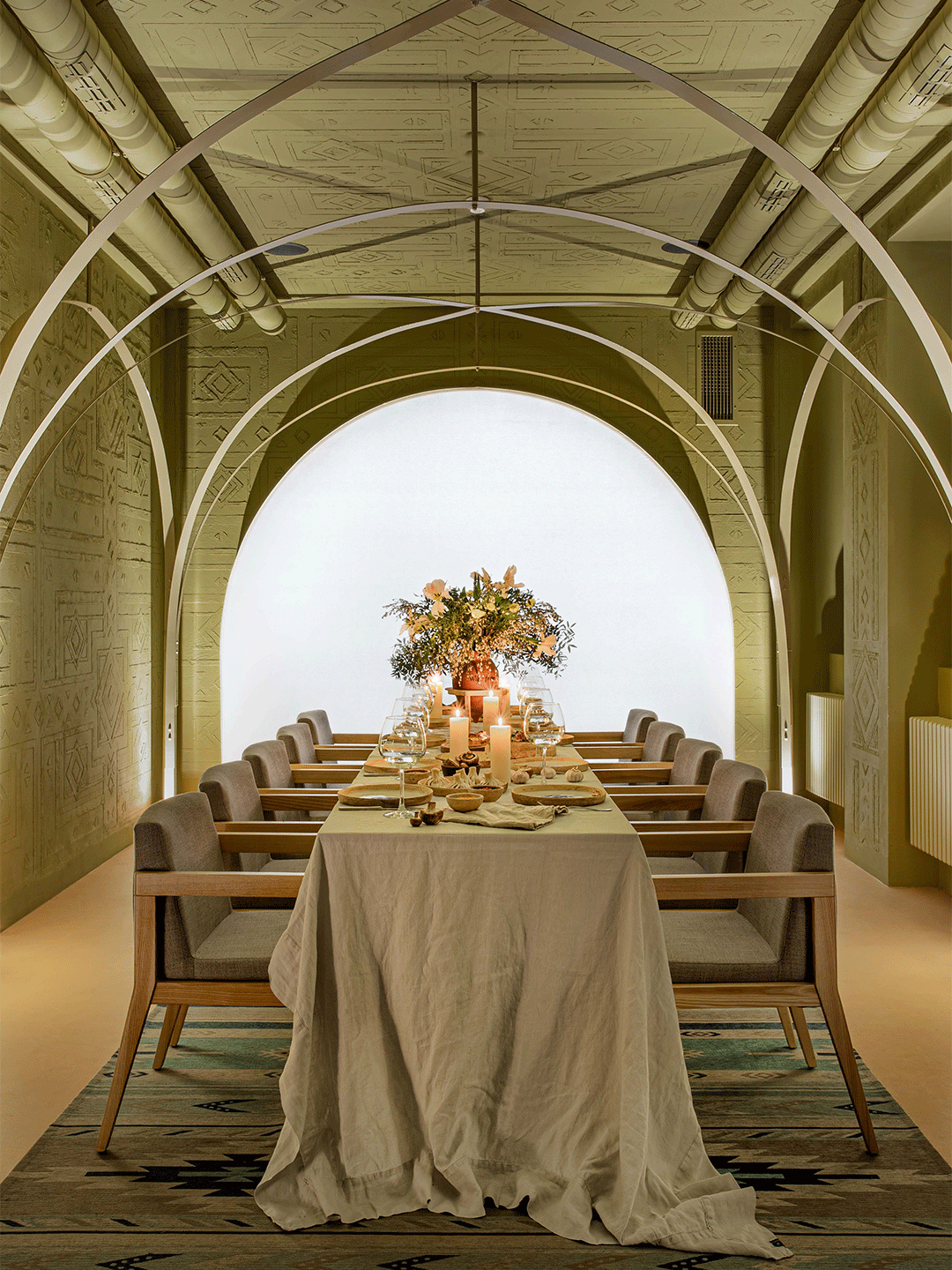
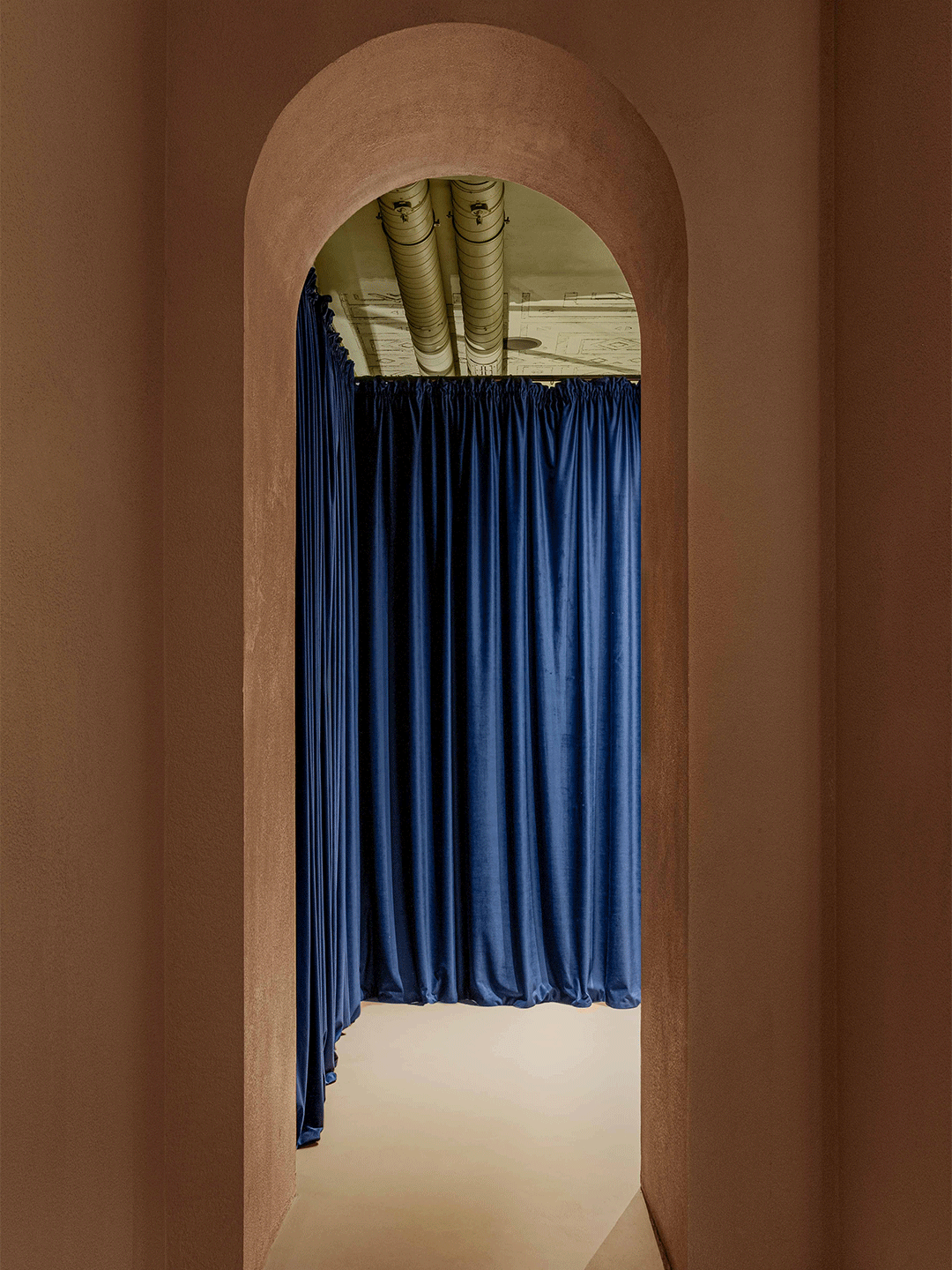
We designed the ornament based on Georgian motifs, adapting it to the particularities of the space.
Aligned with the firm’s “gradient” design approach, the material specifications are partially continued from the first floor to the second. “The flooring of the second floor mirrors the ceiling of the first,” says the design team. “On this level, we chose warmer colours and tactile materials to evoke the comfortable atmosphere of Mama Manana’s living room.”
The hero piece outside of the Banquet Room is the green-tiled shaft with gently rounded corners – an installation which houses restrooms on one side and back-of-bar facilities on the other. The restaurant-facing surface of the curved wall is lined with eight types of tiles which vary in size and ornament, made by local atelier Detailes Mosaics.
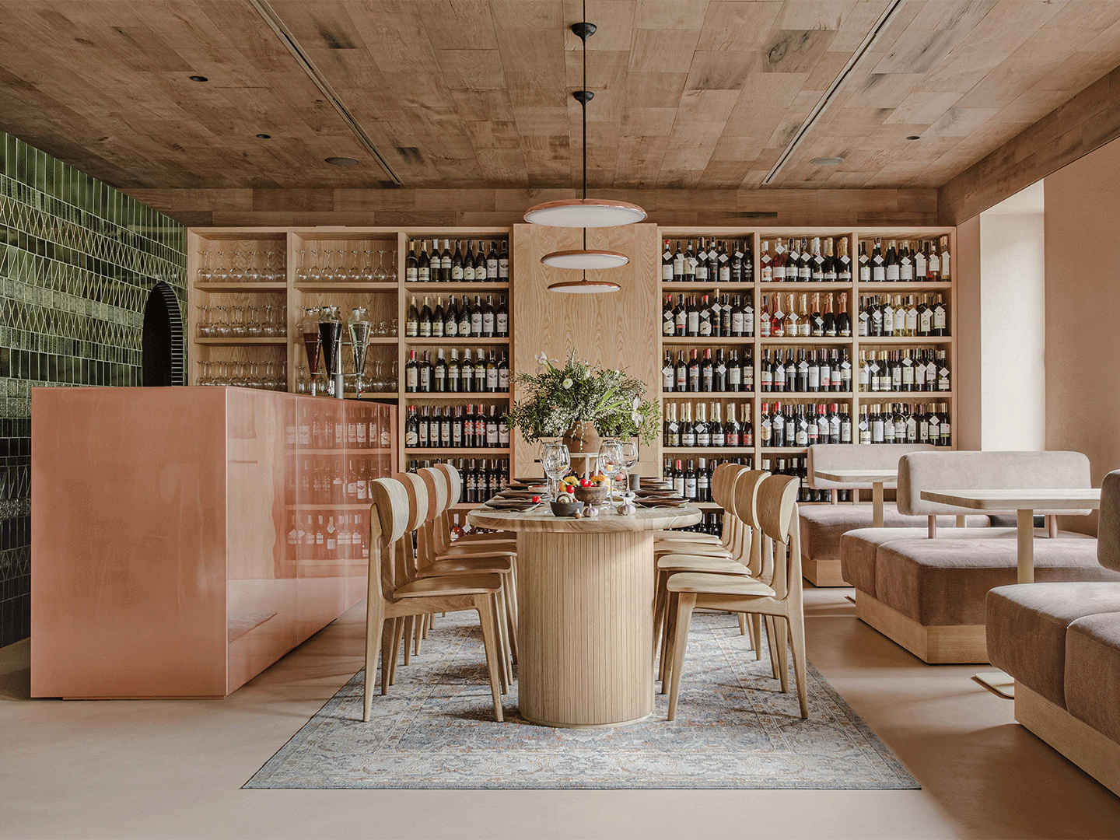
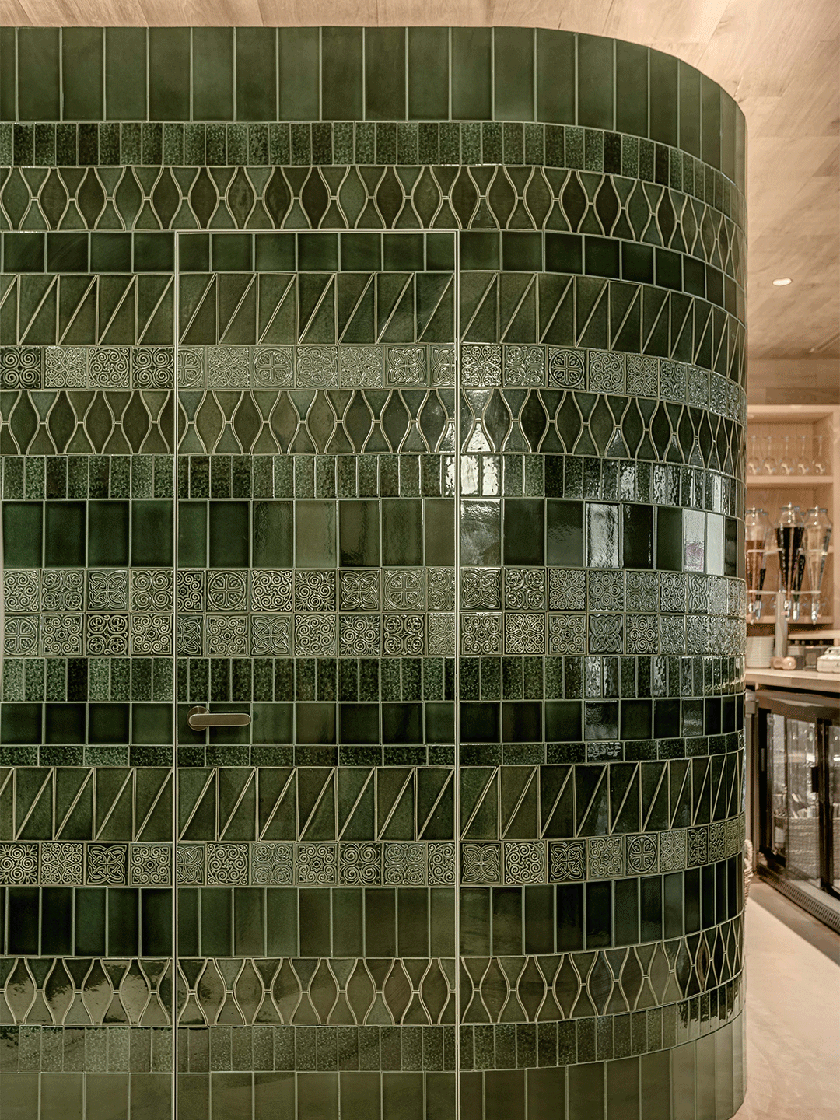
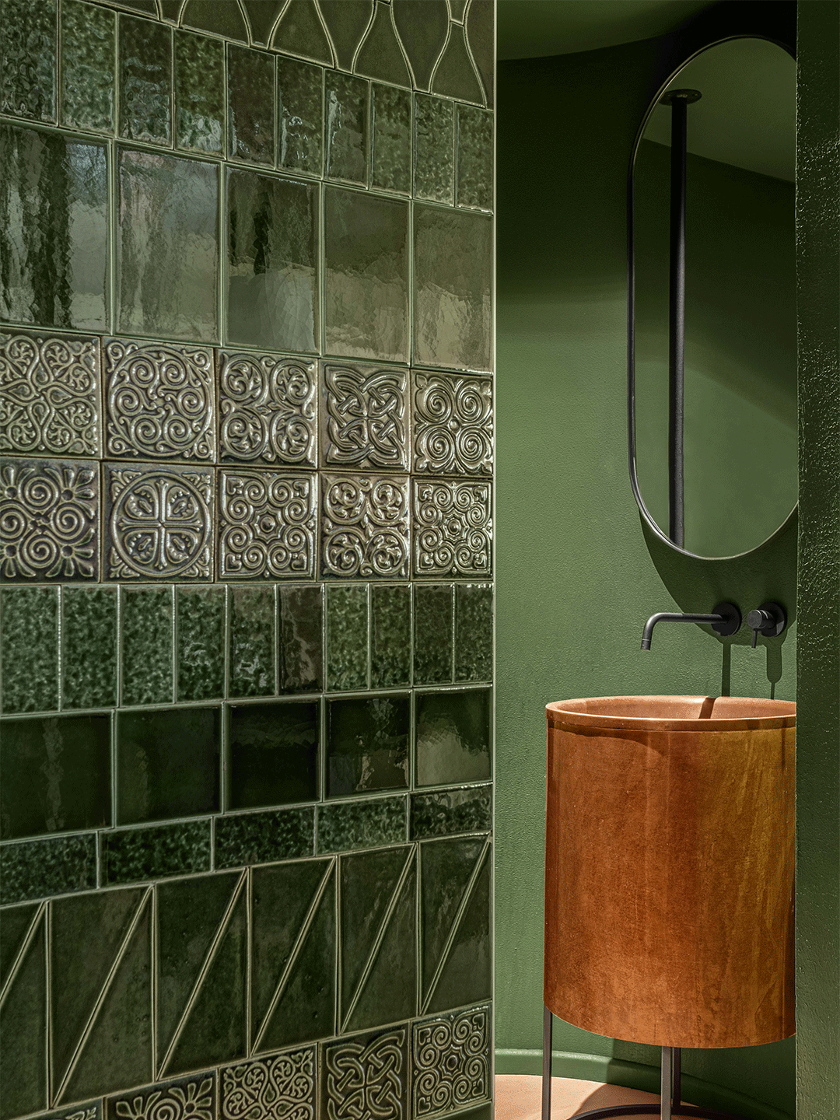
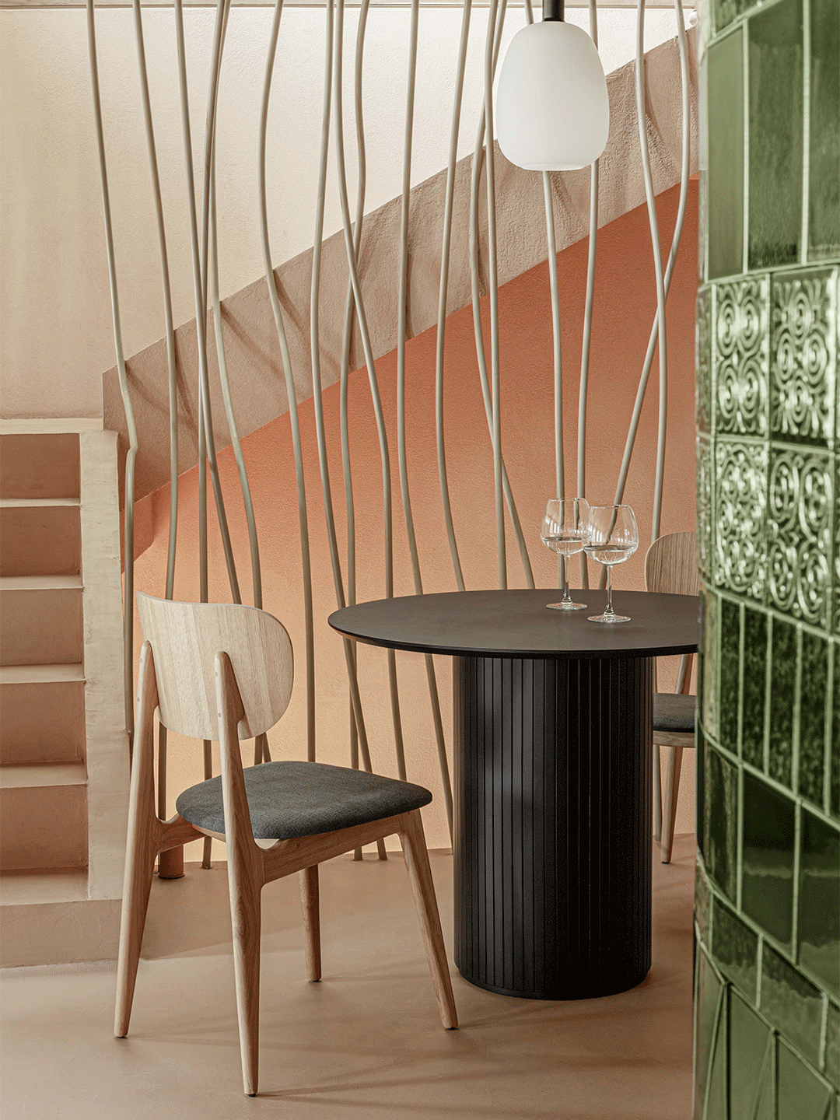
Standing proud against the green-tiled wall, the copper bar is positioned ahead of a large wine library and a communal dining table where three pendant lamps are made of the same copper. The stairwell to the third floor is enclosed by a metal sculpture that resembles rambling vines, finished in the pale terracotta hue of the walls. “Continuing to draw inspiration from our gradient concept, the light-coloured walls flow into a wooden ceiling made of 50-year-old oak,” says the architects. This oak continues upward to form the flooring of the third floor.
The third floor is the highest level of the restaurant and, with its glazed sliding partitions that open to the Kyiv skyline, is the brightest of all floors. “In the summertime, this floor transforms into a unified open space,” says the designers. The low-slung seating is relaxed and inviting, with generously sized armchairs and laid-back sofas placing diners in the perfect position to enjoy the aspect. “We decided to create two levels of seating on the terrace, which gives the guests sitting near the fencing a wonderful view of the street and the city.”
The intimate interior is separated from the staircase by a screen made of a material that emulates black fur – a nod to the traditional clothing worn by a Georgian shepherd. Above the dining table, an installation of candle-like luminaires (designed by Balbek Bureau, made by Vasyl Hrublyak) sets the space aglow. Appearing to float in the air, the lighting piece ensures a comforting atmosphere after nightfall, creating a cocooning spot beside the open fireplace where the mysterious Mama herself might just join guests for a nightcap.
