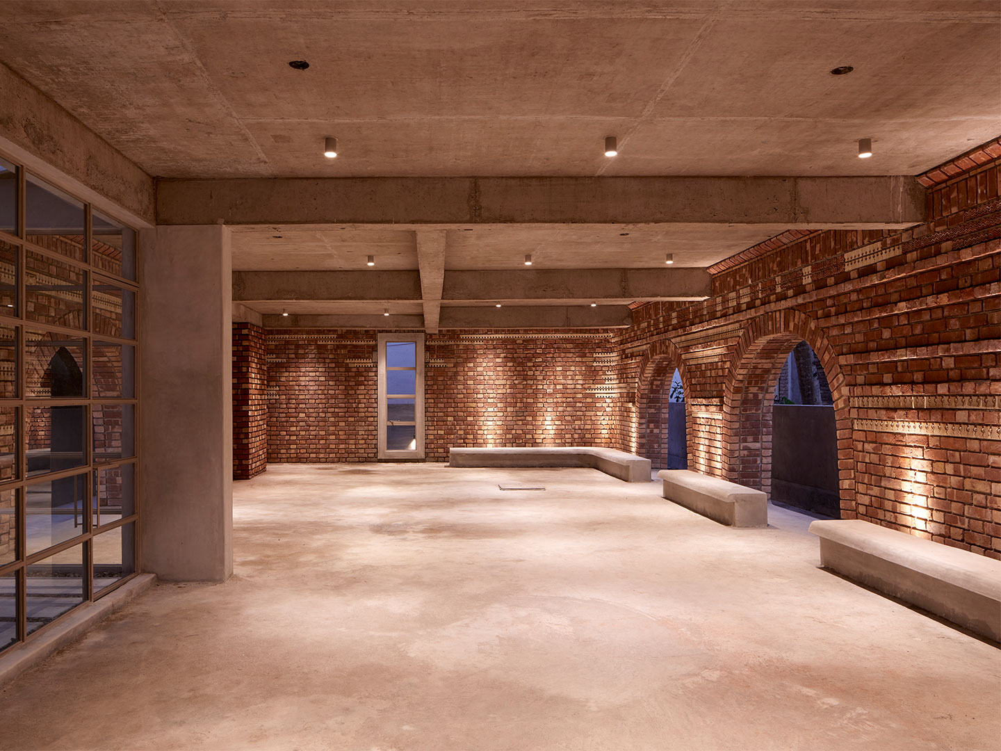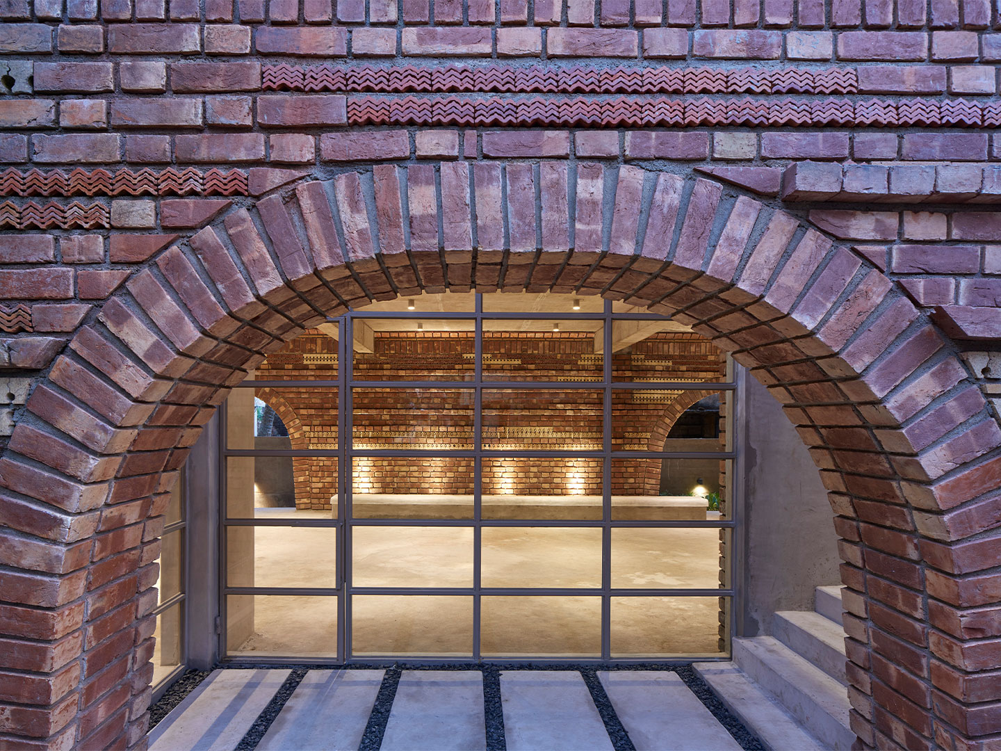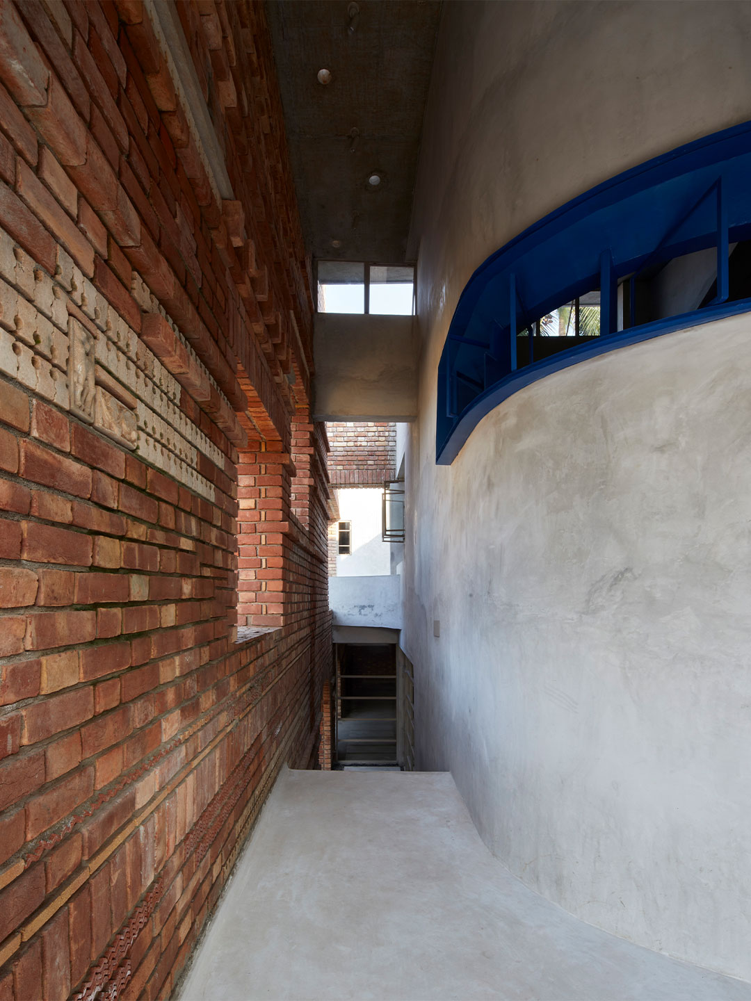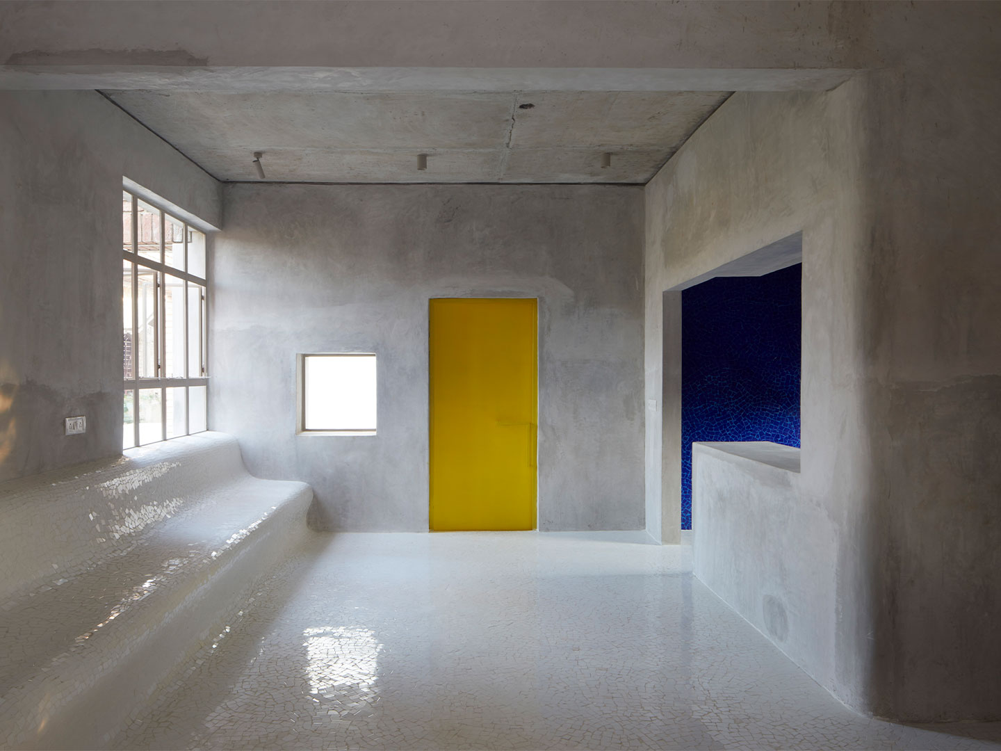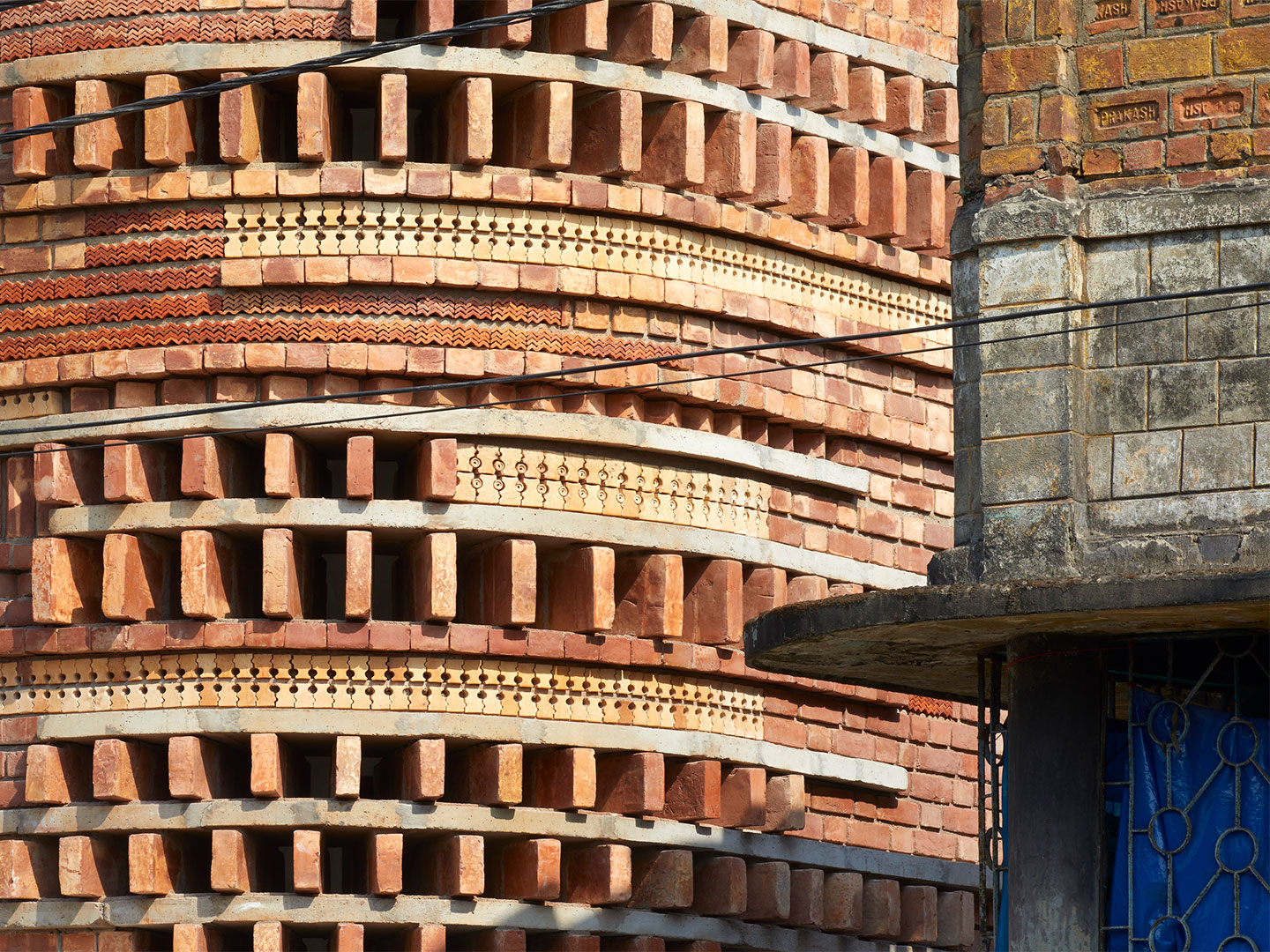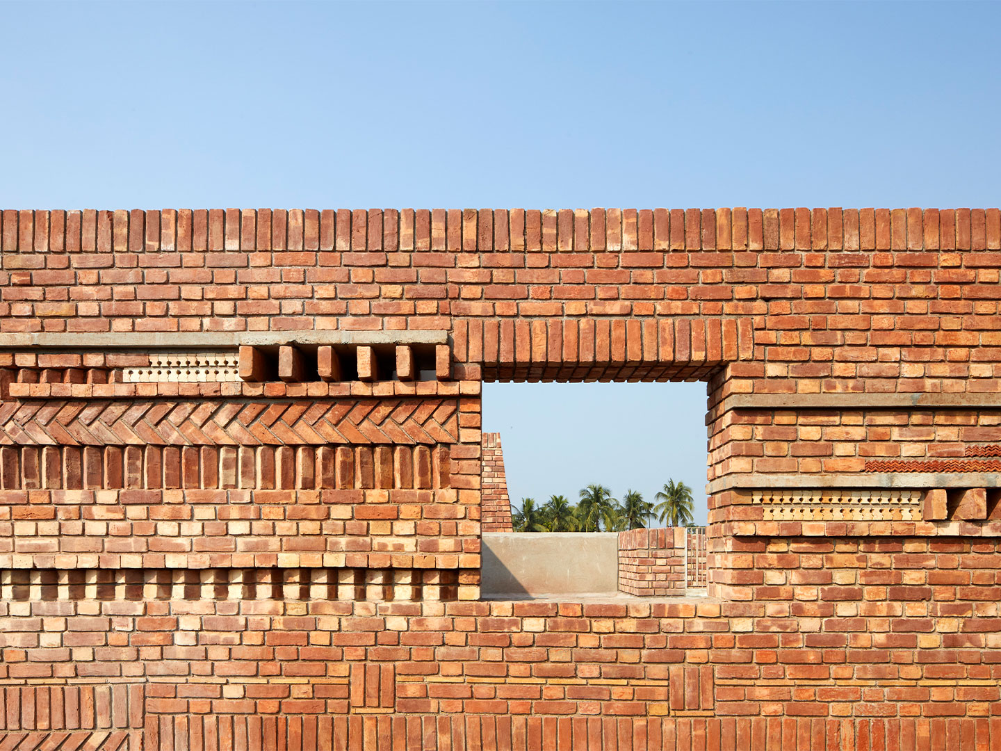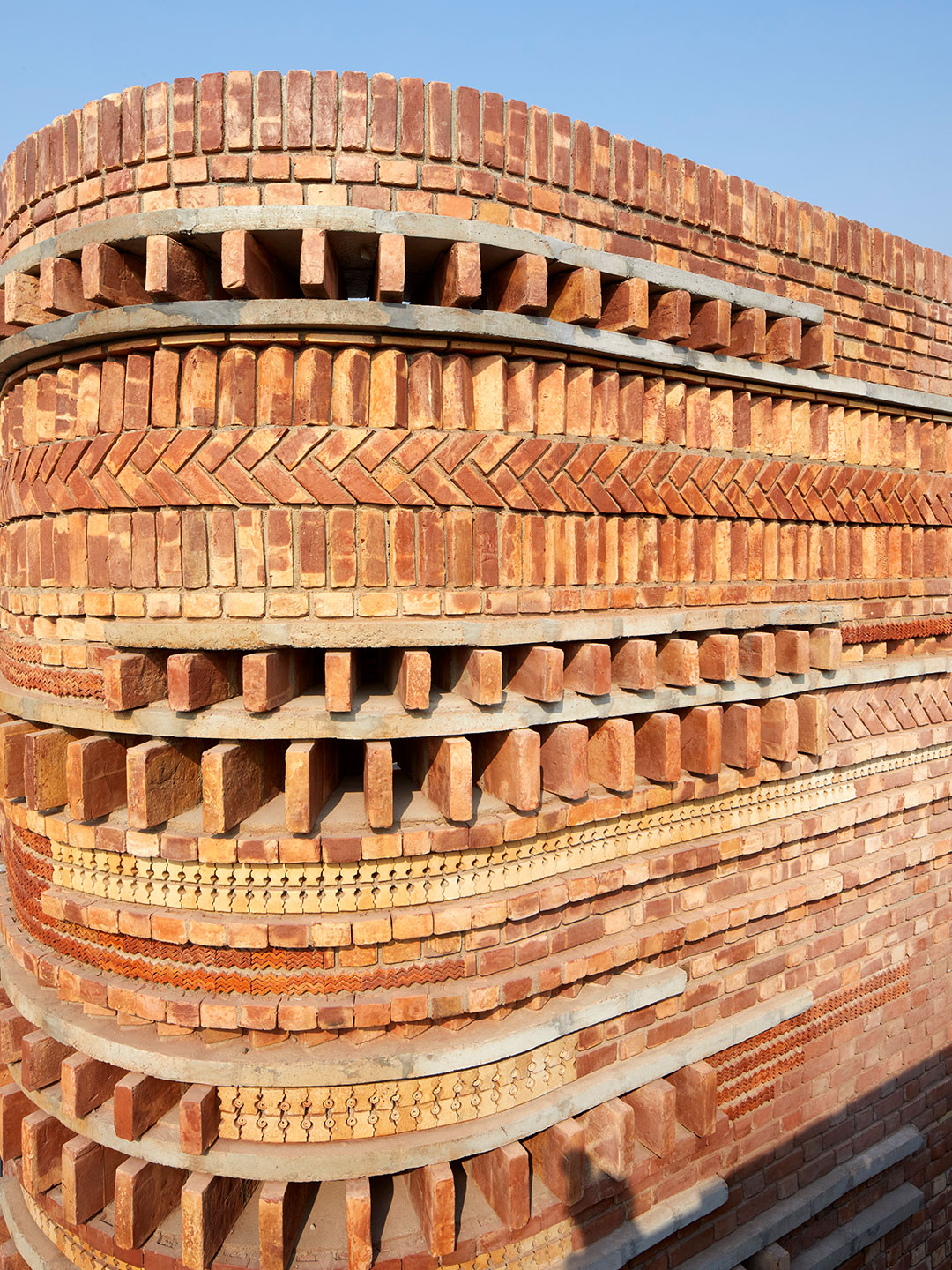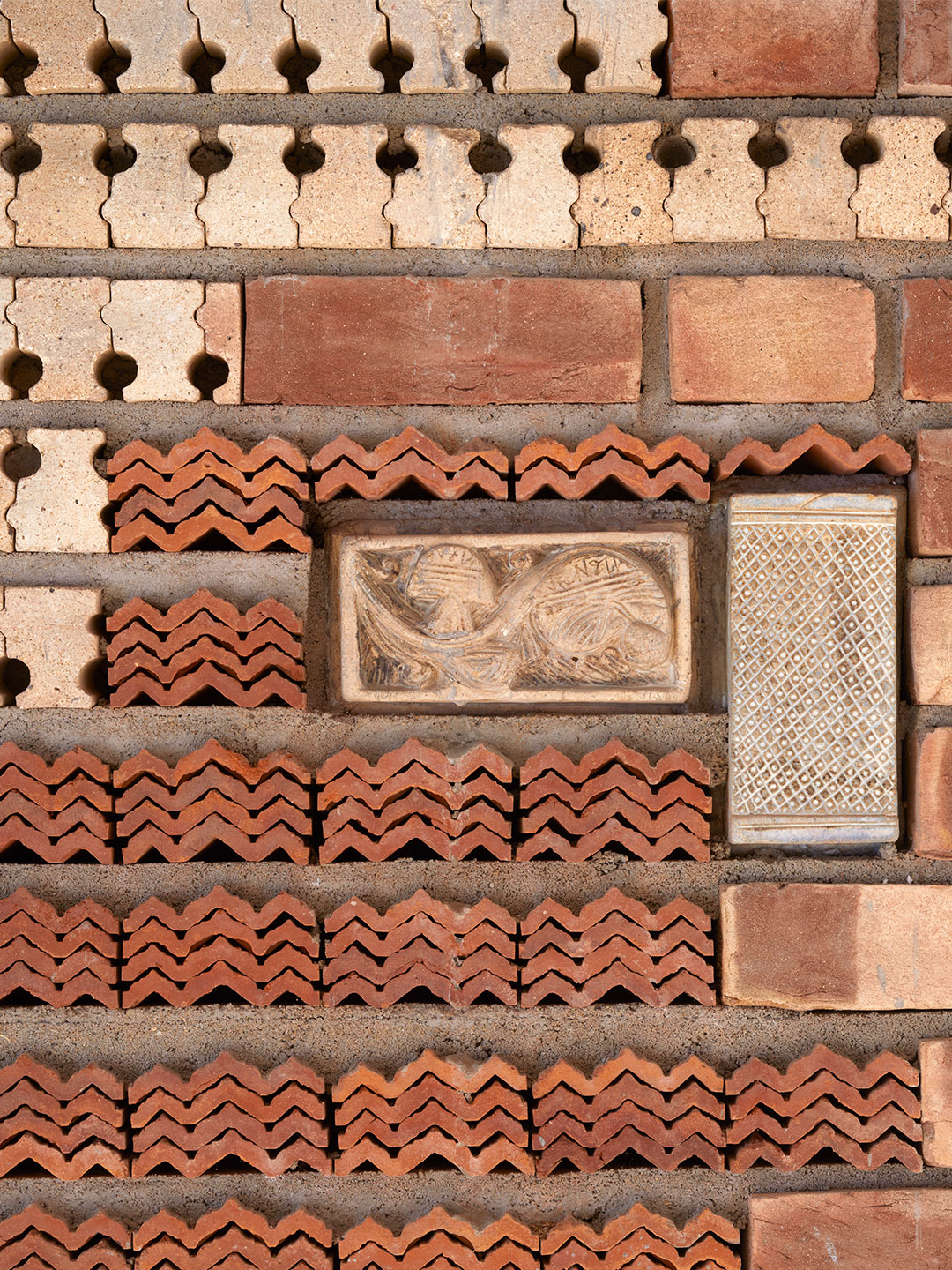In this week’s architecture and design video round-up (above), walk the vertical network of stairs and balconies that line the exterior of Tokyo’s landmark Arakawa building.
In West Bengal, Abin Design Studio’s Waterfront Clubhouse was part-funded by the government and community fundraising, and has quickly become an important destination in the daily lives of residents.
A debut for the duo, Monaco-based architecture and interiors studio Humbert & Poyet has partnered with French iron-crafter La Maison Pouenat to release a range of furniture and lighting. Take a look.
And finally this week, joining the Lendlease development that is home to Australia’s most expensive residence, the new ‘Sykhomes’ at One Sydney Harbour offer panoramic views across the glittering city.
For more information on each of these stories, see below.
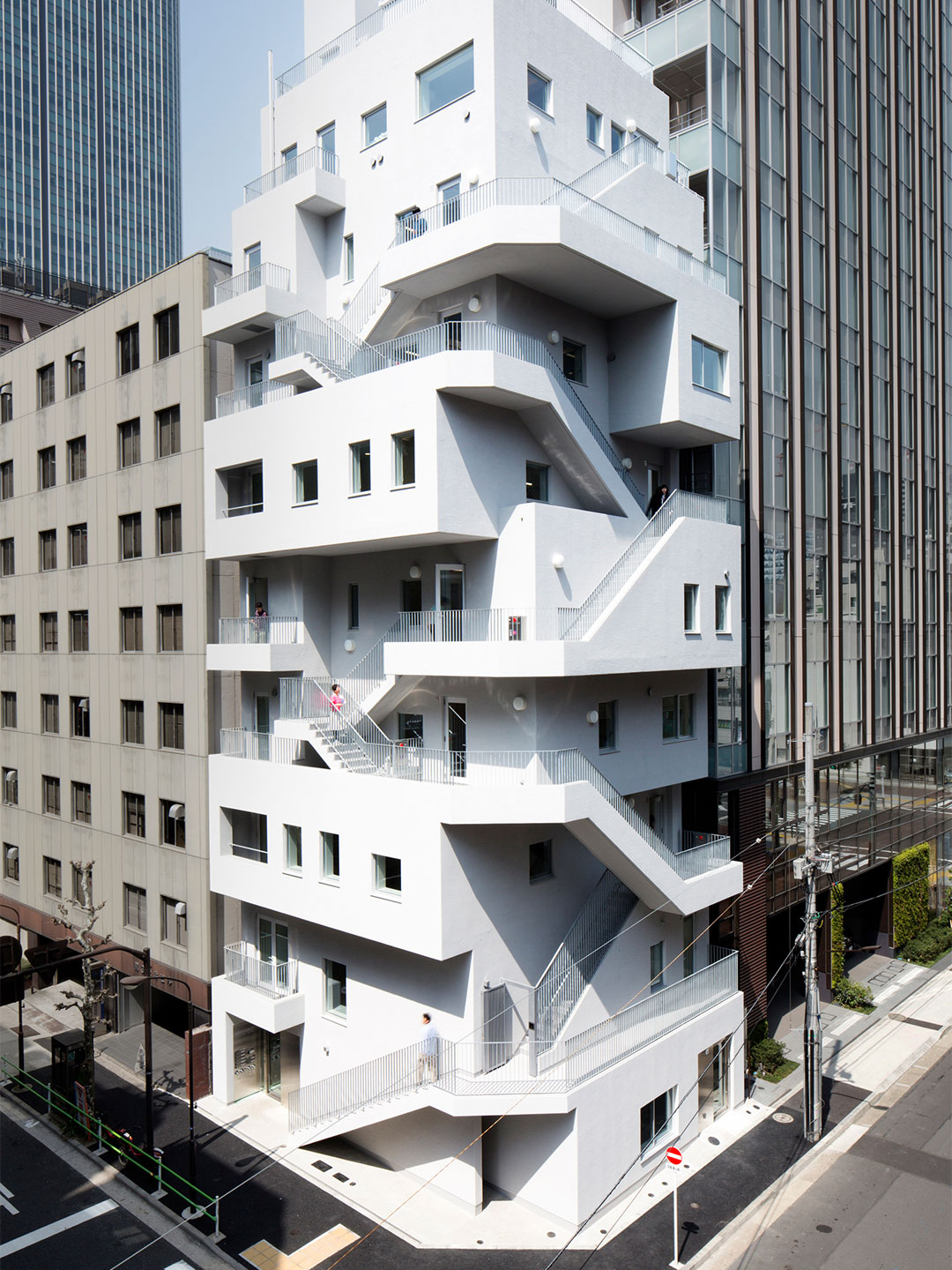
- Arakawa building in Japan: Overlooking a bustling Tokyo intersection, the Arakawa building by Nikken Sekkei is a landmark volume with a vertical network of stairs and balconies that zigzag the building’s exterior. Read more.
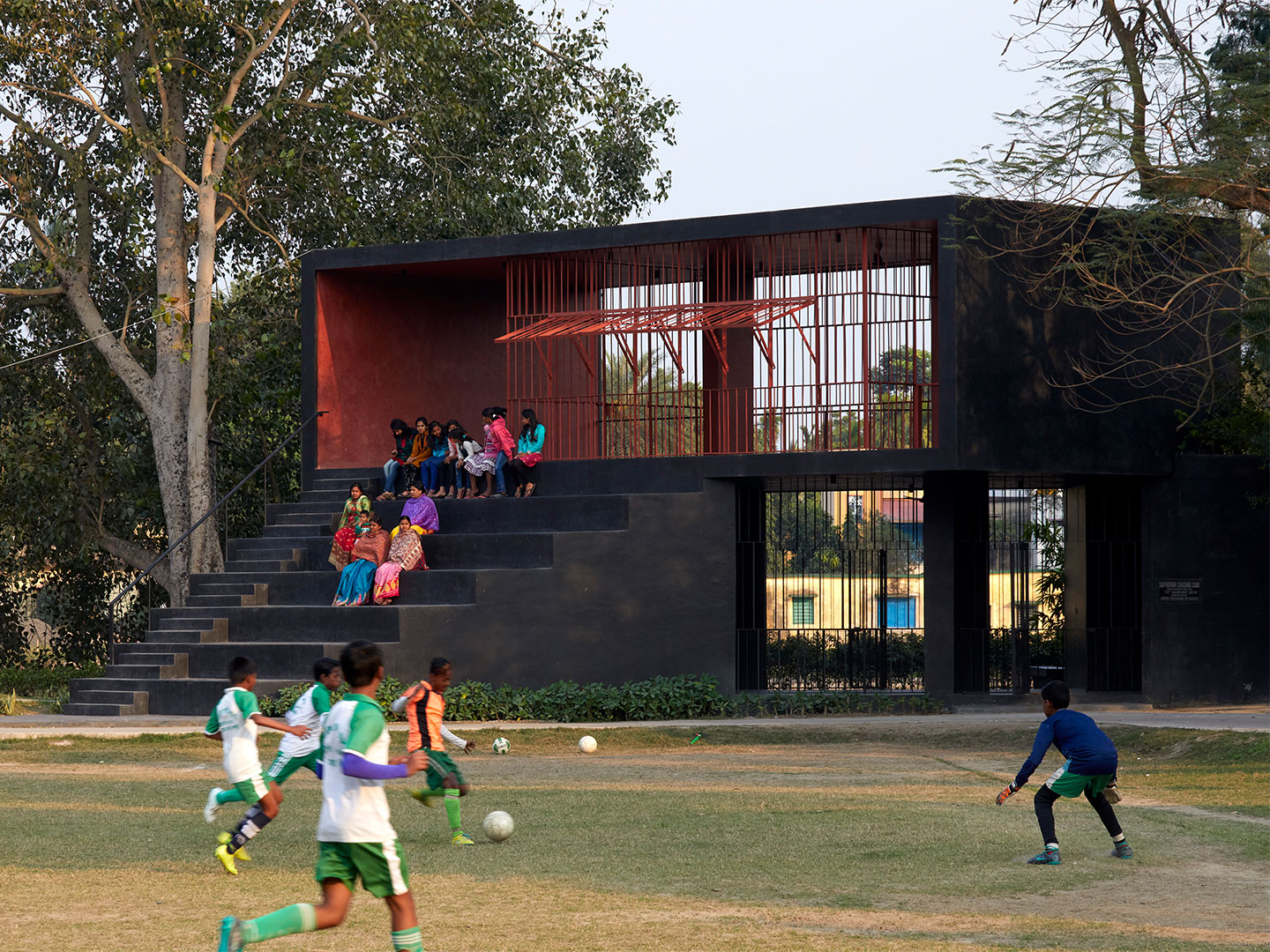
- Waterfront Clubhouse: Abin Design Studio’s Waterfront Clubhouse in West Bengal has become a place where residents young and old converge to celebrate, collaborate and hone their athletic skills. Read more.
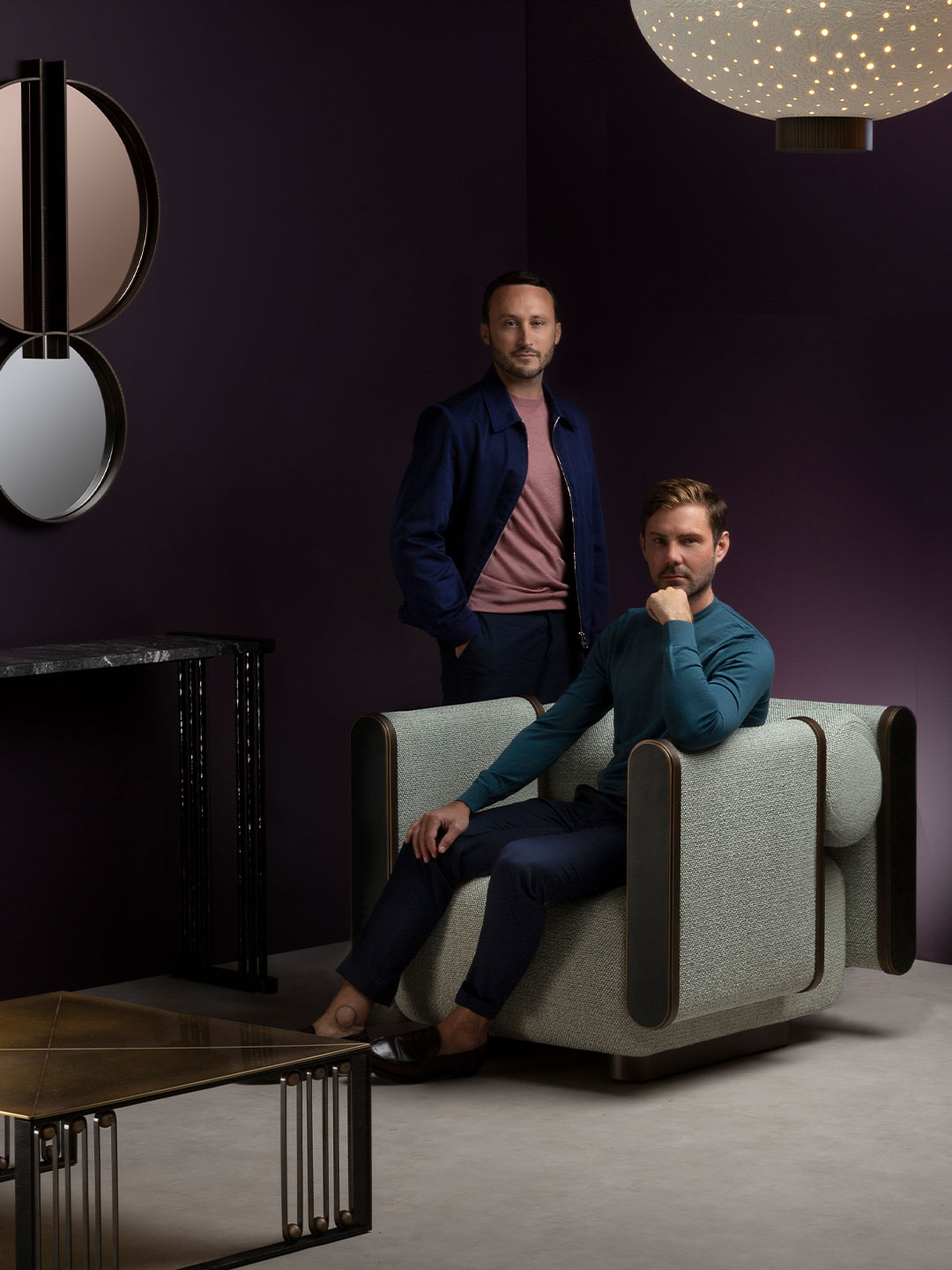
- Metamorphosis collection: The debut range of exquisite furniture and lighting by Emil Humbert (above right) and Christophe Poyet was created in collaboration with French iron-crafter La Maison Pouenat. Read more.
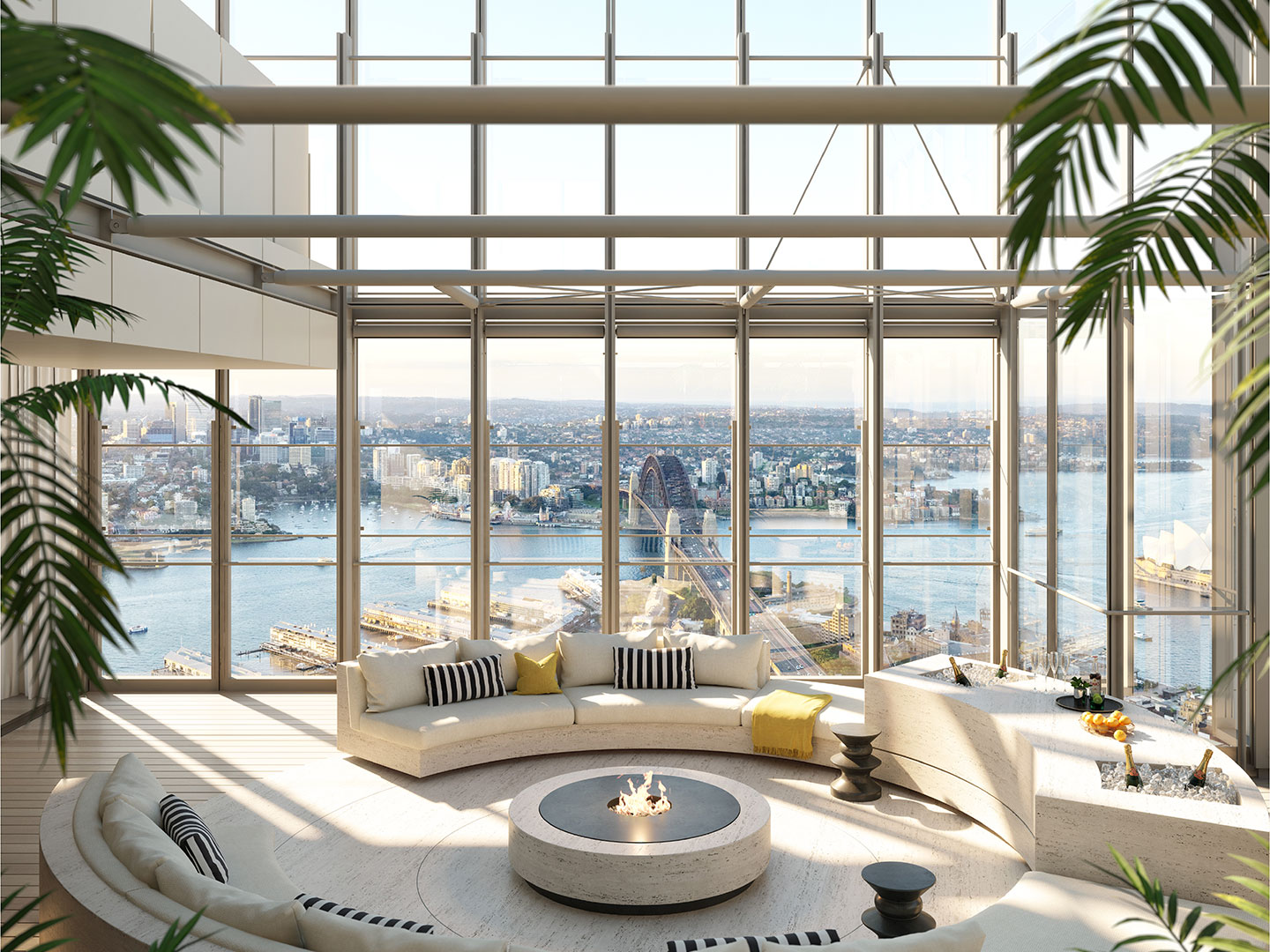
- ‘Skyhomes’ at One Sydney Harbour: Guided by Lendlease, the next phase in the One Sydney Harbour development sees the creative reunion of Pritzker Prize-winning architect Renzo Piano and interior designer Daniel Goldberg. Read more.
Join the action at Tokyo’s landmark Arakawa building and watch a match from the Waterfront Clubhouse in West Bengal.
Related stories
In early 2017, the state government of West Bengal in India offered all state clubs and associations a sum of two lakh rupees (approx. AU$3500/US$2750), to be used for the promotion of sports and extra-curricular activities within its communities. Though not enough funding to immediately fulfil their ambitions, one of the local football clubs in the city of Bansberia was prompted by the stimulus to approach Abin Design Studio (ADS), tasking them with the design and construction of a compact clubhouse for its young and passionate footballers.
Elated to engage in a project for the people of the neighbourhood, “ADS jumped in with both feet to develop the waterfront arena,” says Abin Chaudhuri, principal designer at Abin Design Studio. “A working design and rationalised budget was arrived at after due consideration of constraints, manpower and resources, with an outlook towards easy maintenance and upkeep in the future,” he adds.
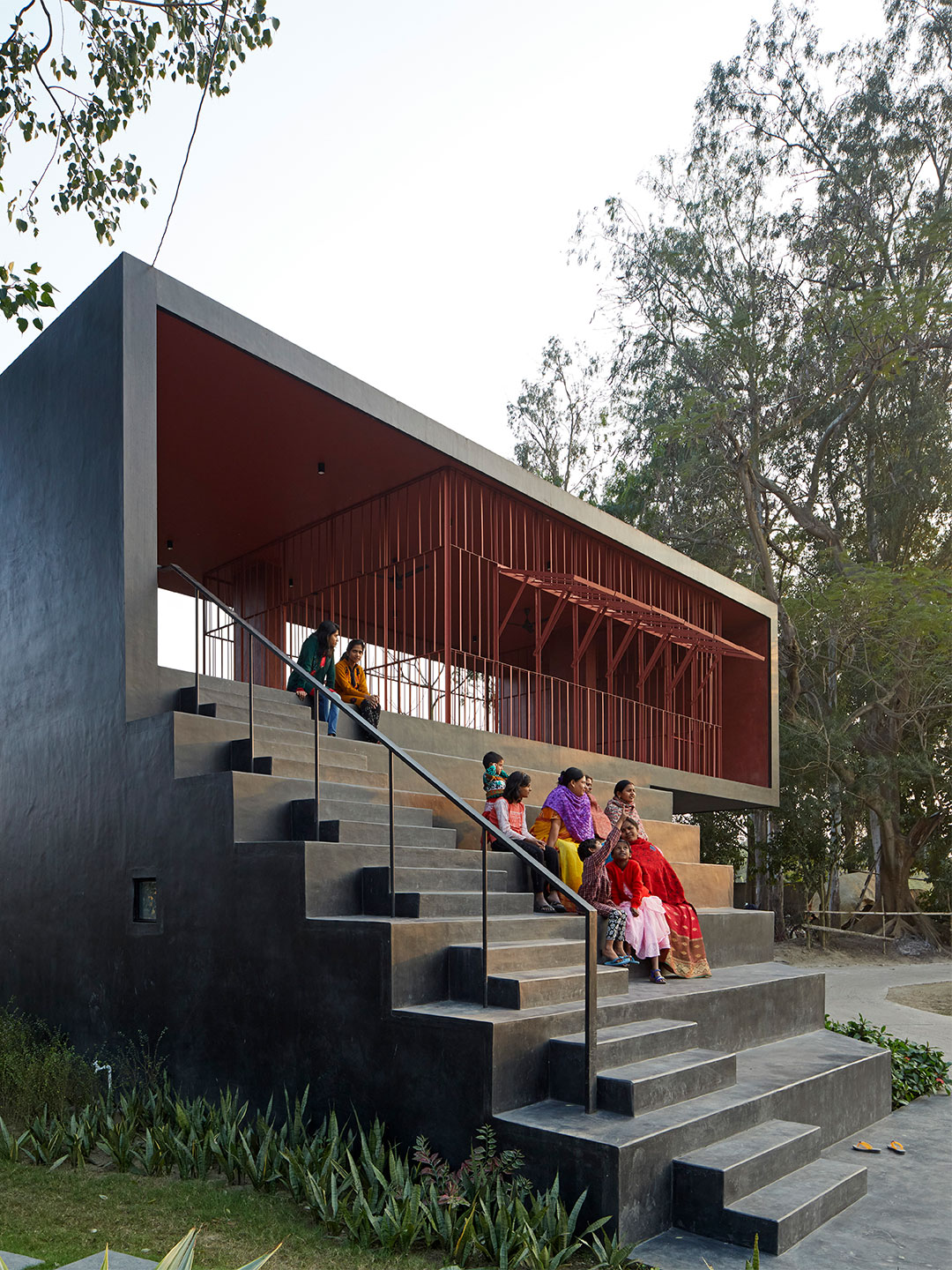
To top-up the government grant, a fundraising strategy was formulated to prompt donations from community members and influential people in the area. Additionally, Abin’s studio encouraged its city-based associates to contribute raw materials, creating a “material pool” that kickstarted the building process. “Collaborations with local builders and engineers further economised the venture,” Abin says, adding, “this is essentially a ‘by the people, for the people, of the people’ project.”
Set on the banks of an existing body of water and overlooking its home ground, the now-completed Waterfront Clubhouse is a community sports hub that maximises its unique physical context. Abin says “the project treads lightly in response to its picturesque context where the narrow strip of land is reclaimed to create a responsible waterfront development.”
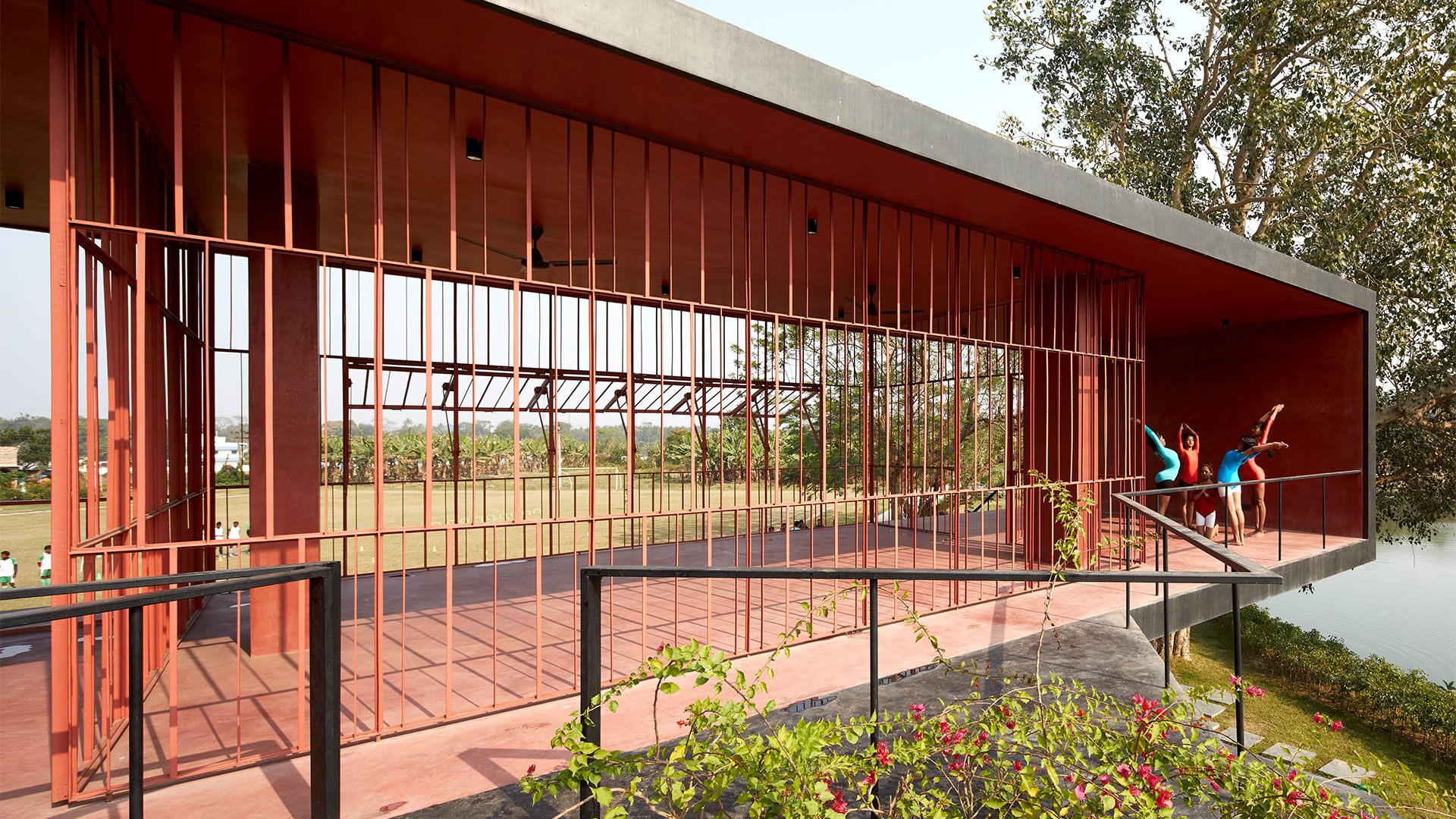
This is essentially a ‘by the people, for the people, of the people’ project.

Members of the club, who previously had no access to clean water and sanitation during training sessions, are provided drinking water and showering facilities on the building’s ground floor, separated into male and female zones in order to increase privacy and, as a result, encourage more females to participate in sports.
The upper floor of the pavilion is rotated to become a viewing deck for football games while the staircase that connects the ground floor with the upper level has been modified to form versatile stadium-like seating for spectators. Beneath the stairs, a lock-up store and pantry is positioned alongside an undercover, open-air space for community gatherings and yoga practice.
“The building has been so oriented so as to welcome the morning sun and provide shade from the afternoon glare along the waterfront plaza,” says Abin. “When members come to train, accompanying guardians can enjoy the space without hampering the activities inside.”
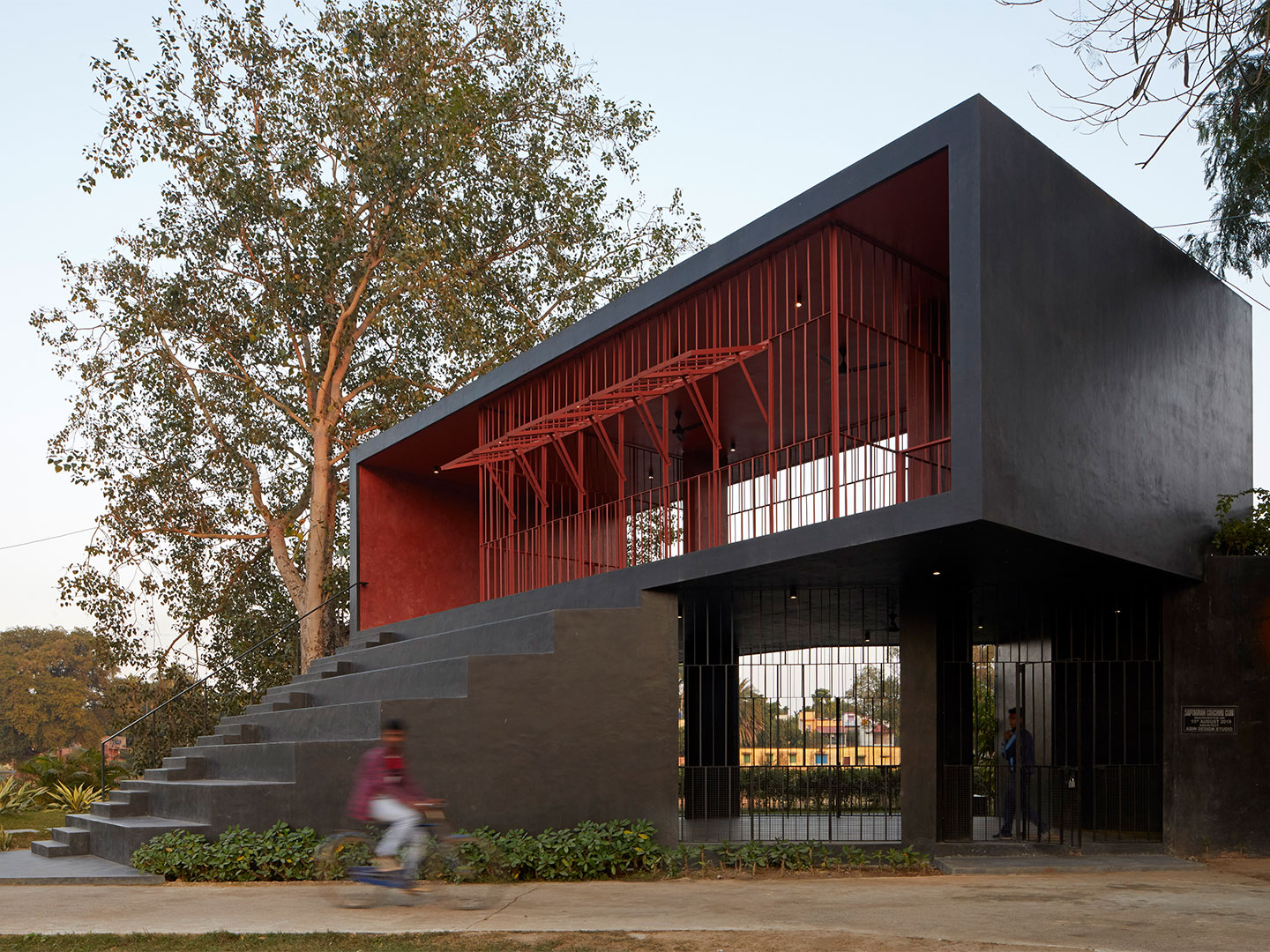
Designed with a “monolithic form and minimalistic facade expression”, semi-open spaces mitigate the differences between interior and exterior, enabling an unhindered flow of people, light and air. Form-finish concrete and pigmented cement flooring reduced the construction costs as well as the amount of ongoing maintenance.
“The club members will remain responsible for the maintenance and up-keep of the building and its surroundings. Hence low maintenance material and finishes have been used,” Abin says.
Since its completion, the Waterfront Clubhouse has become a layer in the community’s cultural fabric where residents young and old converge to celebrate, collaborate and hone their athletic skills. “It is a space that goes beyond its utilitarian identity to integrate all into an emerging public place. The project is a search, from social existence to the dynamics of space and form, from the beauty of light and shadow to striking a harmony with nature,” says Abin.
“A philanthropic initiative, with support from benevolent community members, the project is a manifestation of the hope for a better future of a rural community in a developing nation.”
Catch up on more of the latest architectural gestures. Plus, subscribe to receive the Daily Architecture News e-letter direct to your inbox.
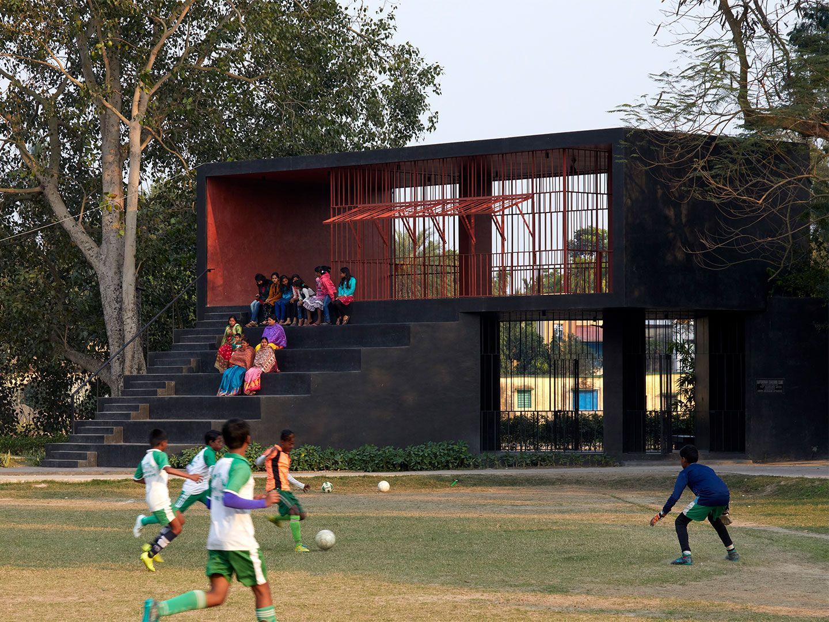
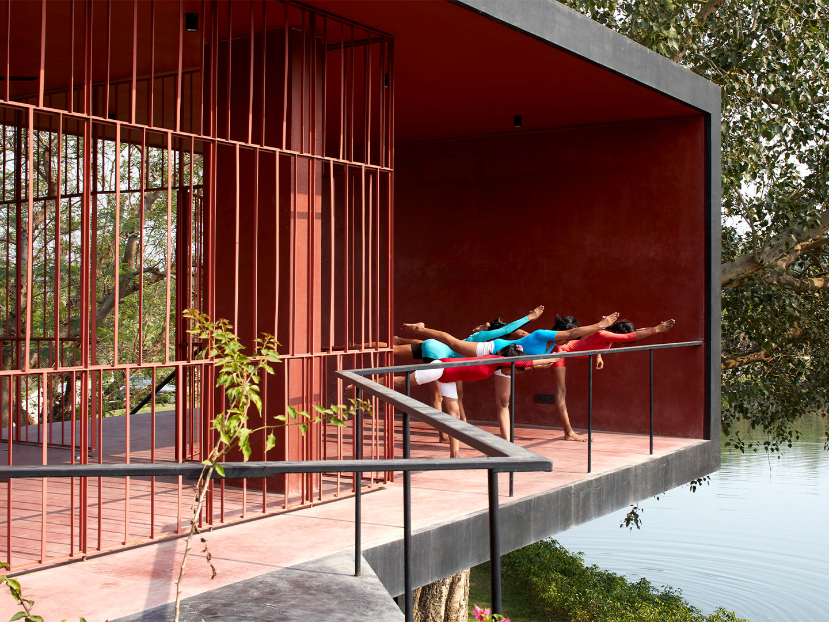
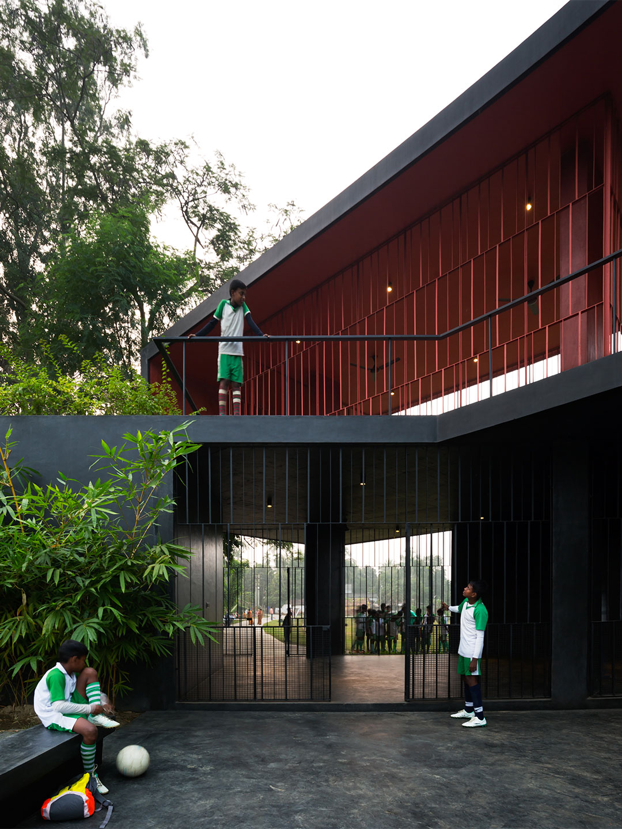
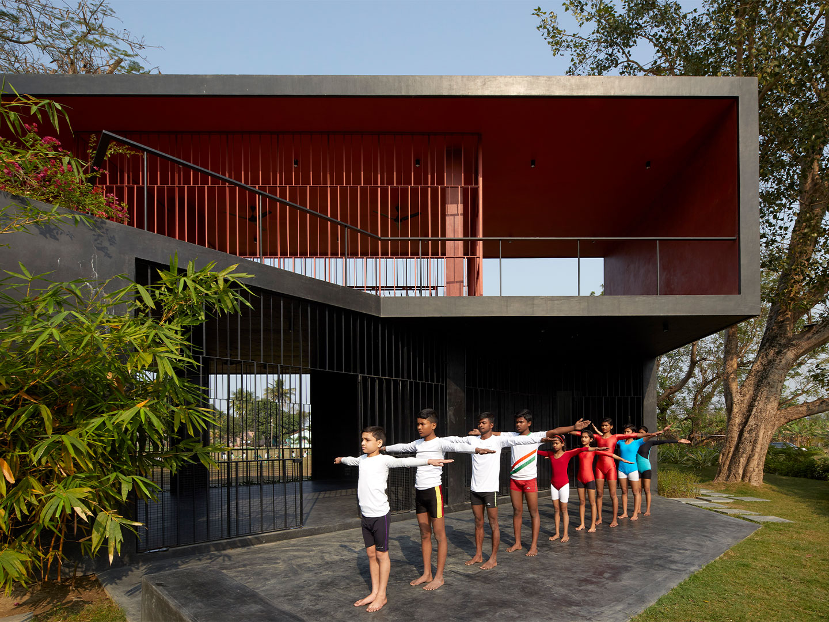
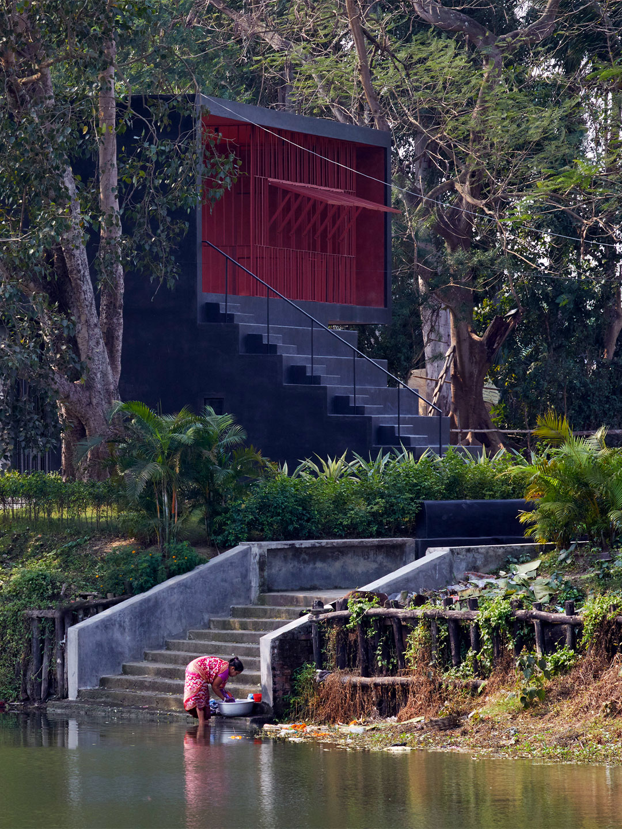
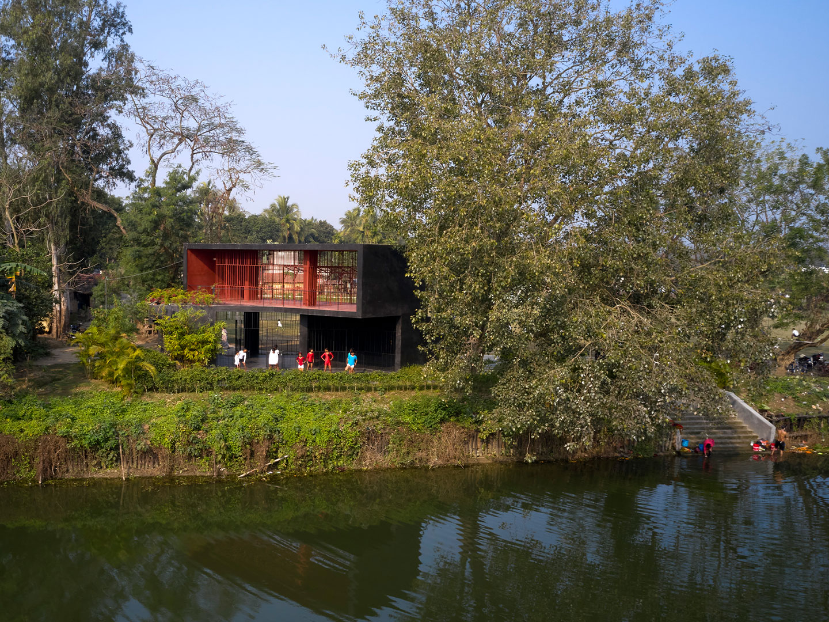
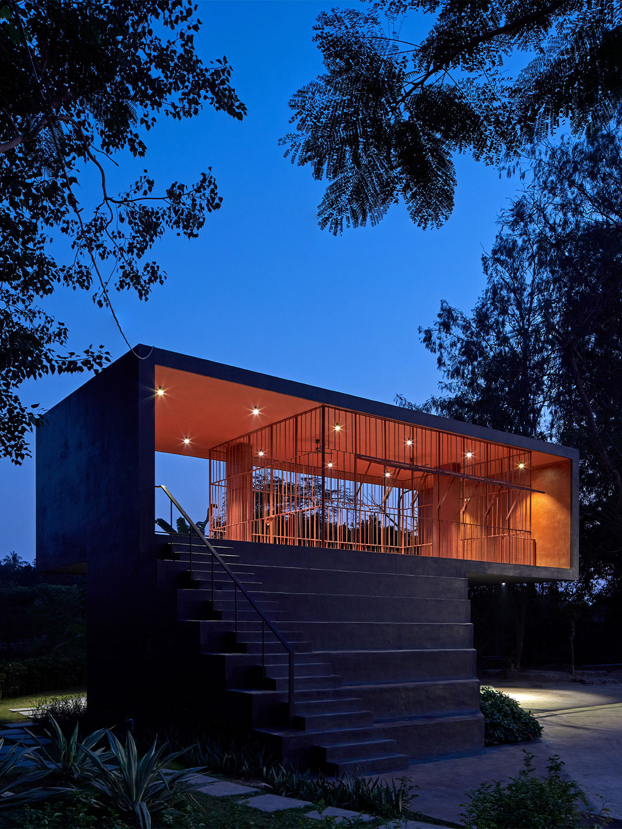
Related stories
- Psychedelic tables join the Swirl collection by Tom Dixon.
- The bar and restaurant at La Sastrería in Valencia by Masquespacio.
- Ahead of the curve: Kennedy Nolan’s blueprint for new-age kitchen design.
In this week’s architecture and design video round-up (above), walk the vertical network of stairs and balconies that line the exterior of Tokyo’s landmark Arakawa building.
Longing for a slice of paradise? Resort group Soneva has expanded its over-water villa offering in the Maldives. Dive on in.
Australian designer Greg Natale has launched a collection of 80s-inspired vases. Called New Wave, the colourful range is available online and at the Greg Natale flagship store in Sydney.
And finally this week, Concrete Blonde by Carter Williamson Architects is just one of the projects on display now at Brickworks’ new-look digital design destination.
For more information on each of these stories, see below.
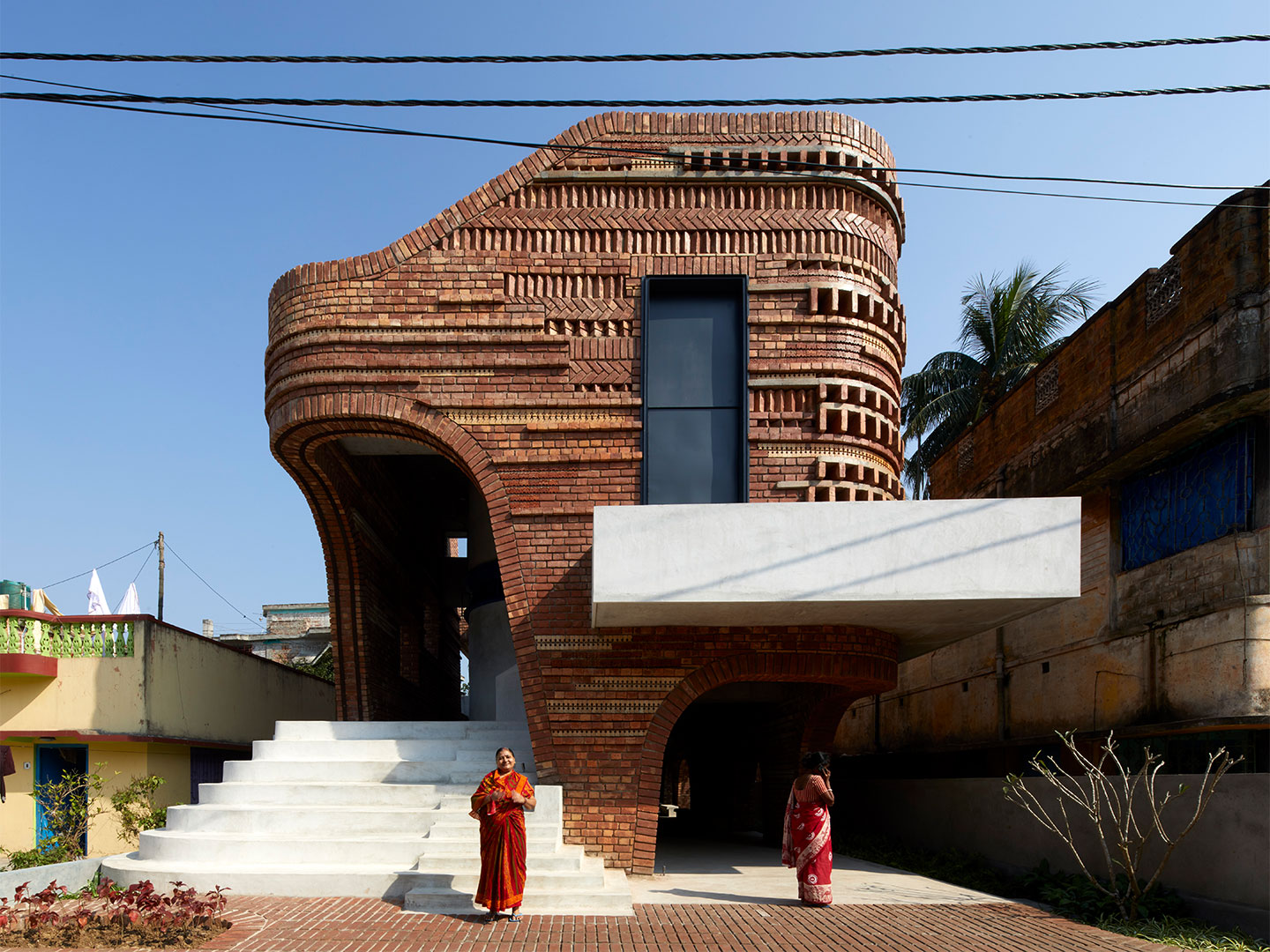
- Gallery House by Abin Design Studio: Beyond its sinuous facade of salvaged terracotta bricks and glazed ceramic blocks, Gallery House in West Bengal, India, proudly serves the community in more ways than one. Read more.
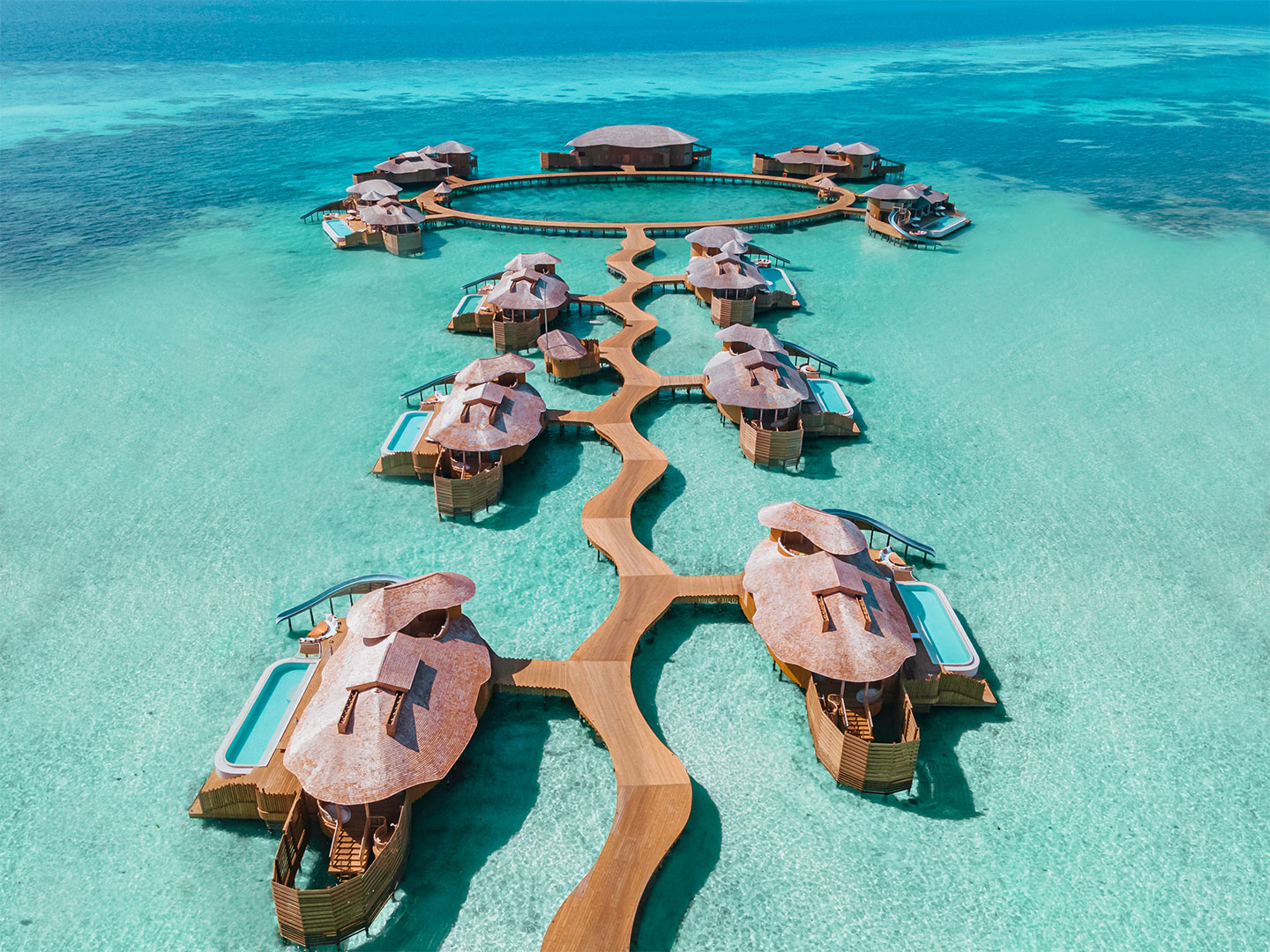
- Soneva Jani Chapter Two: Surrounded by sparkling jewel-toned seas, Soneva Jani Chapter Two expands on the resort brand’s over-water villa offering in the magnificent Maldives. Read more.
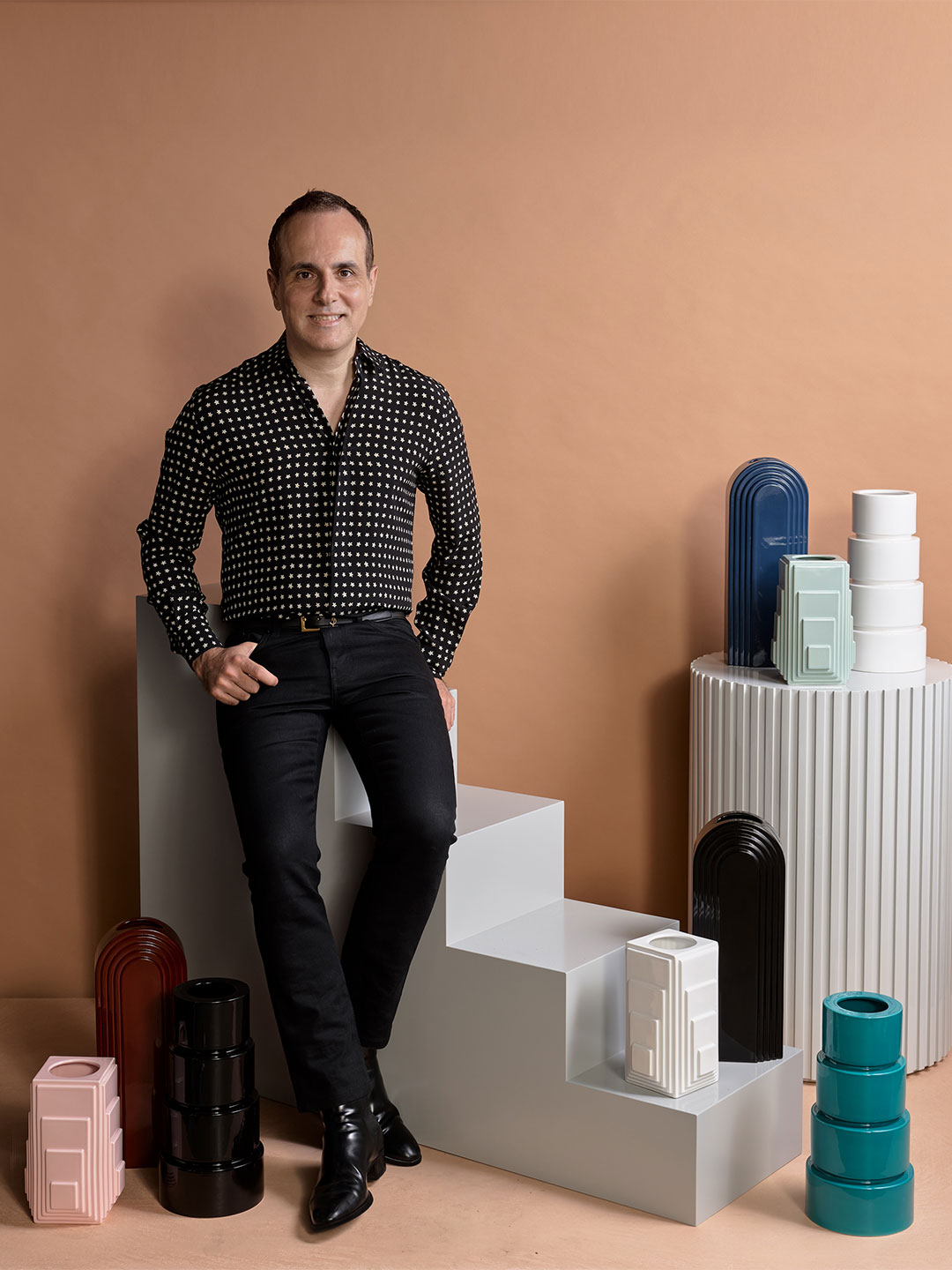
- New Wave by Greg Natale: Comprising several seductive silhouettes, the New Wave collection of decorative vessels by designer Greg Natale plays with forms reminiscent of the past, rebooted for contemporary interiors. Read more.
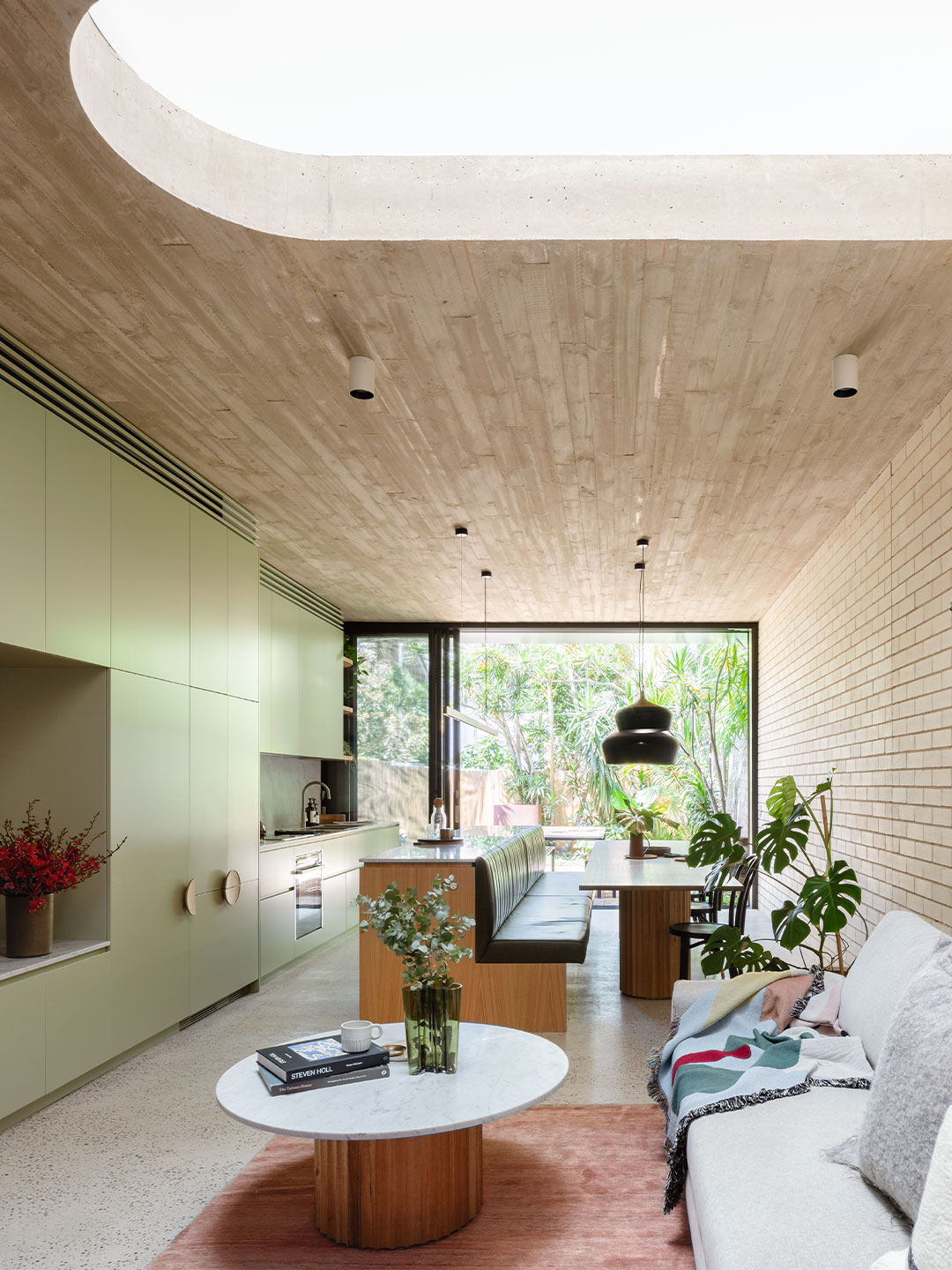
- Concrete Blonde by Carter Williamson Architects: Concrete Blonde by Carter Williamson Architects (pictured) is just one of many architectural projects now featured on the new-look digital design channel by Brickworks. Read more.
Venture inside Gallery House in West Bengal and flash-back to the 80s with Greg Natale’s latest launch.
Related stories
Beyond its sinuous facade comprising an ornate veil clad with terracotta bricks and glazed ceramic blocks, Gallery House in Bansberia – a peri-urban locale in India’s West Bengal – proudly serves the community in more ways than one. By day, the two-level concrete-framed building acts as a gallery, gathering space and multi-purpose centre, offering local residents the opportunity to partake in activities ranging from education sessions to yoga classes. “At night, this space functions as a dormitory for resident staff,” says principal designer Abin Chaudhuri of Abin Design Studio (ADS), whose client “enjoys a sense of pride and joy of ownership seeing the space put to good use.”

But the small parcel of land wasn’t always intended to be charged with such noble pursuits. The designers were originally briefed to devise a car parking structure, with staff quarters above, directly across the road from the home they created for the same client. “Given its simple program, ADS convinced the client to use this opportunity for doing a lot more and to think of how it could give back to the community,” says Abin. Inspired by the potential of the plot, the owner decided to let go of the garage component of the initial brief and embraced the designer’s suggestion of presenting the ground floor as a community-focussed facility. The program of the building’s upper floor was expanded to house a multi-purpose room, sitting area, bathrooms and a small kitchen.
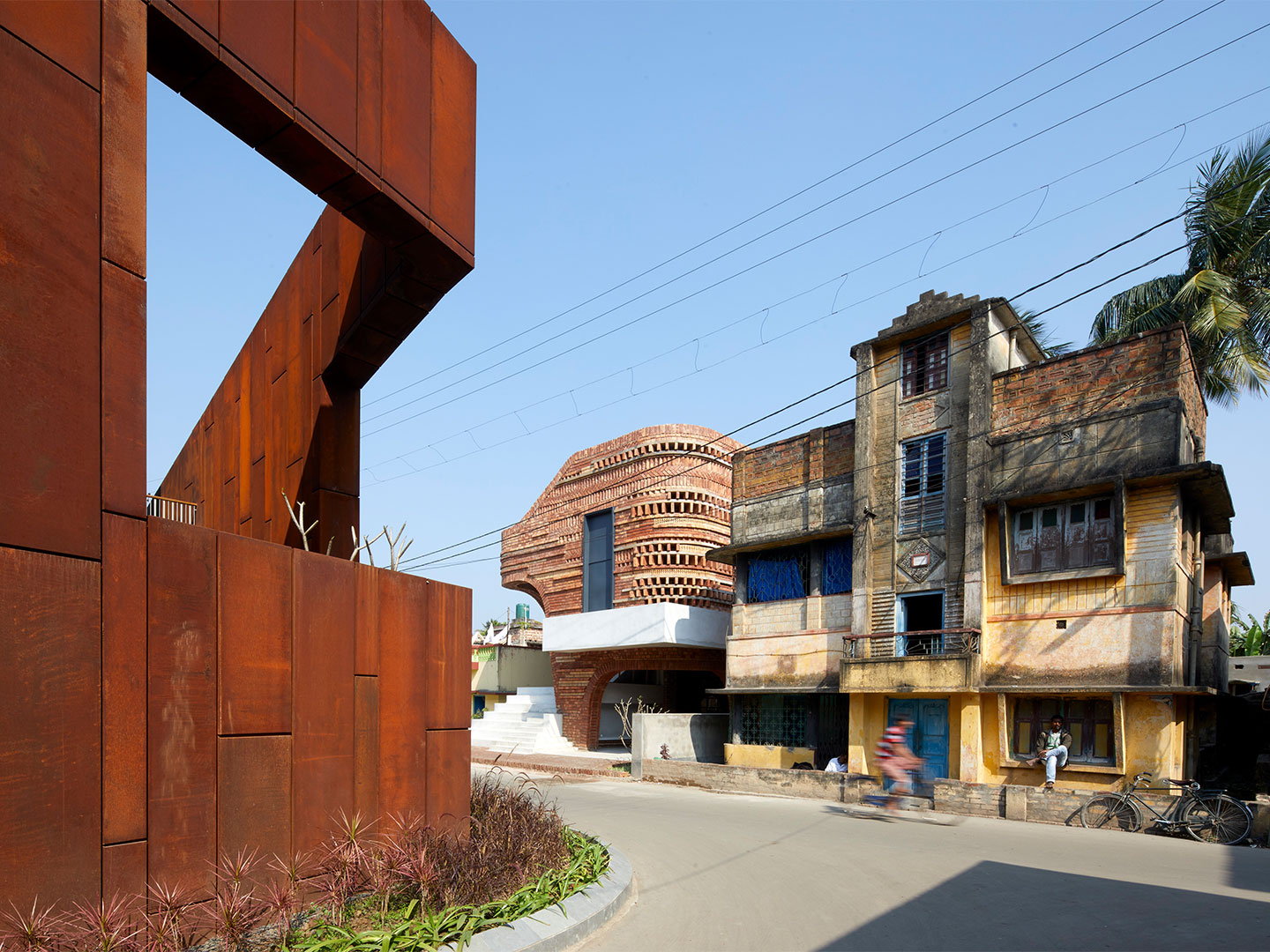
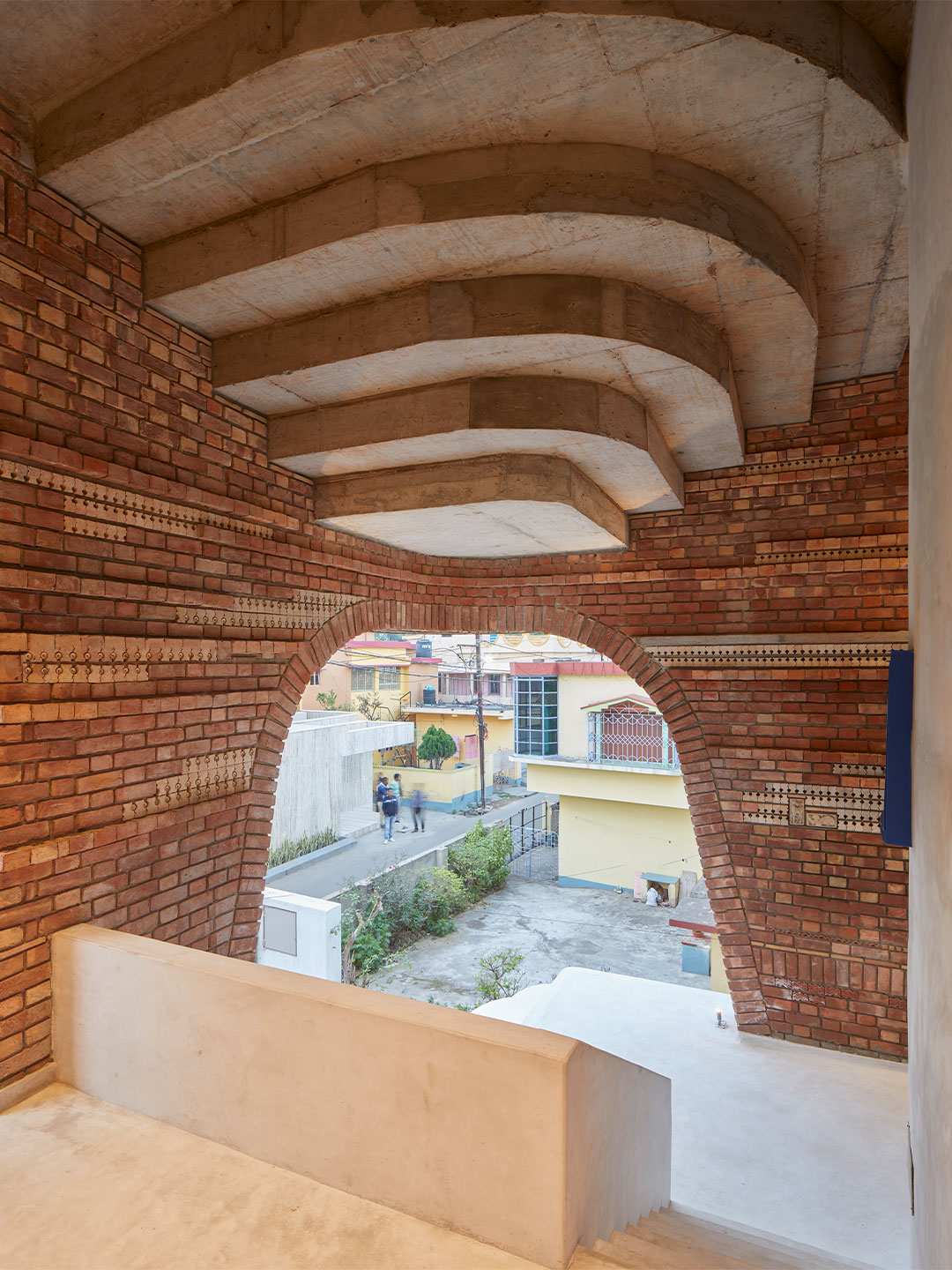
Through its reinterpretation of Bengal’s decorative terracotta temples, such as the 200-year-old temple of Ananta Basudeva, the facade of Gallery House introduces a new sense of architectural expression to the local landscape. The designers sourced the terracotta bricks of varying shapes and sizes “from a riverside brick field located nearby,” Abin says, while the inlaid ceramic blocks were salvaged from the seconds piles of nearby manufacturers. “These two [materials] were combined using the locally prevalent finesse of building with masonry,” he adds. The bricks and blocks were brought together in a mesmerising patchwork created in collaboration with ceramic artist Partha Dasgupta.
Every year, as part of a cultural celebration, the neighbourhood that surrounds Gallery House holds a colourful procession that weaves its way through the narrow lanes of Bansberia. In response to this much-anticipated occasion, the building steps down towards the street forming a concrete amphitheatre-like arrangement where onlookers can sit, socialise and view the event. At other times, the concrete stairs spilling from the ground-floor gallery form a gathering spot that further contributes to the building’s new-found mission to support the neighbourhood: “a humane gesture of giving back to the local community,” Abin says.
Catch up on more residential designs and the latest architecture highlights, plus subscribe to the Daily Architecture News e-letter to receive weekly updates direct to your inbox.
The client enjoys a sense of pride and joy of ownership seeing the space put to good use.
