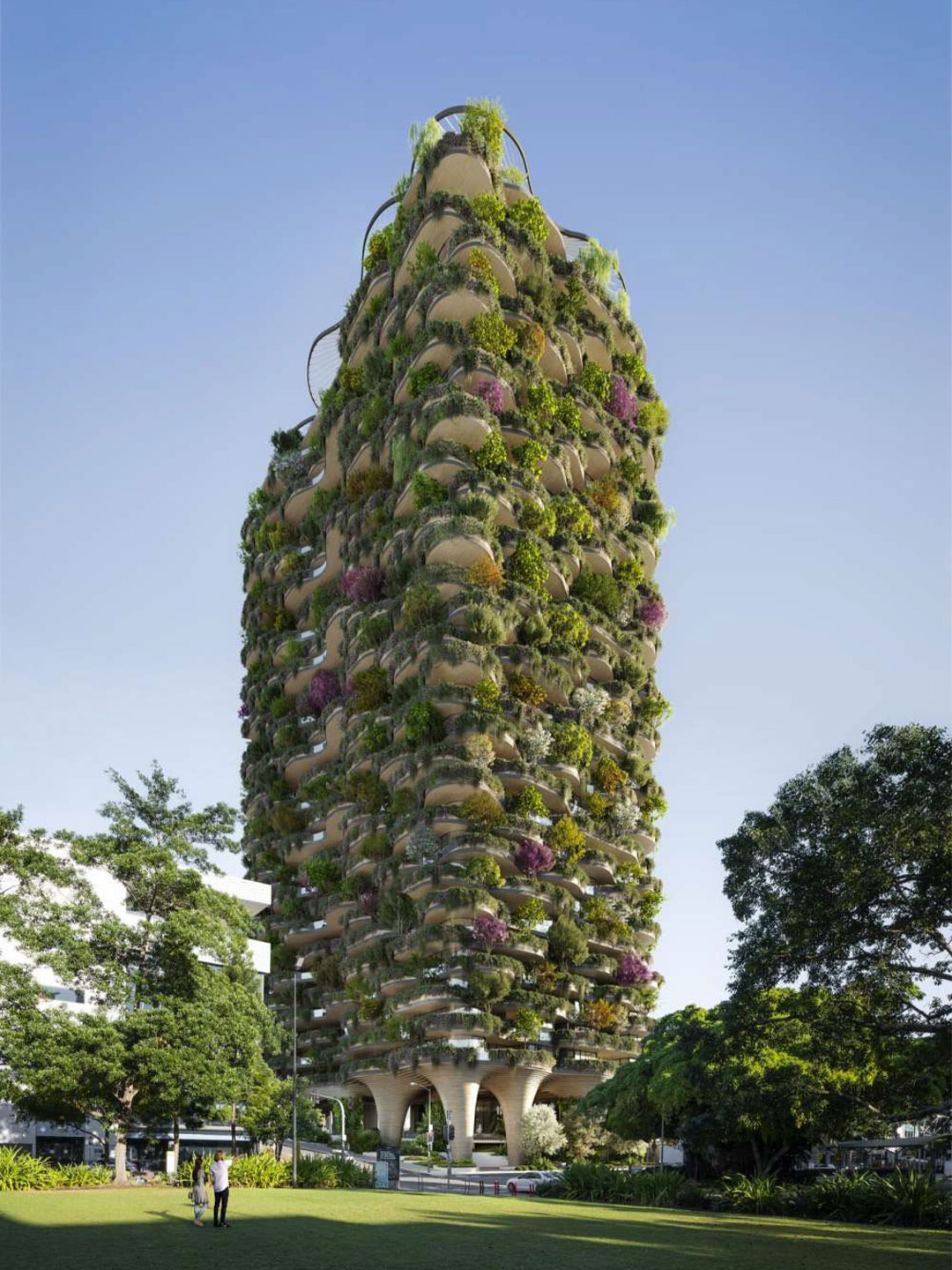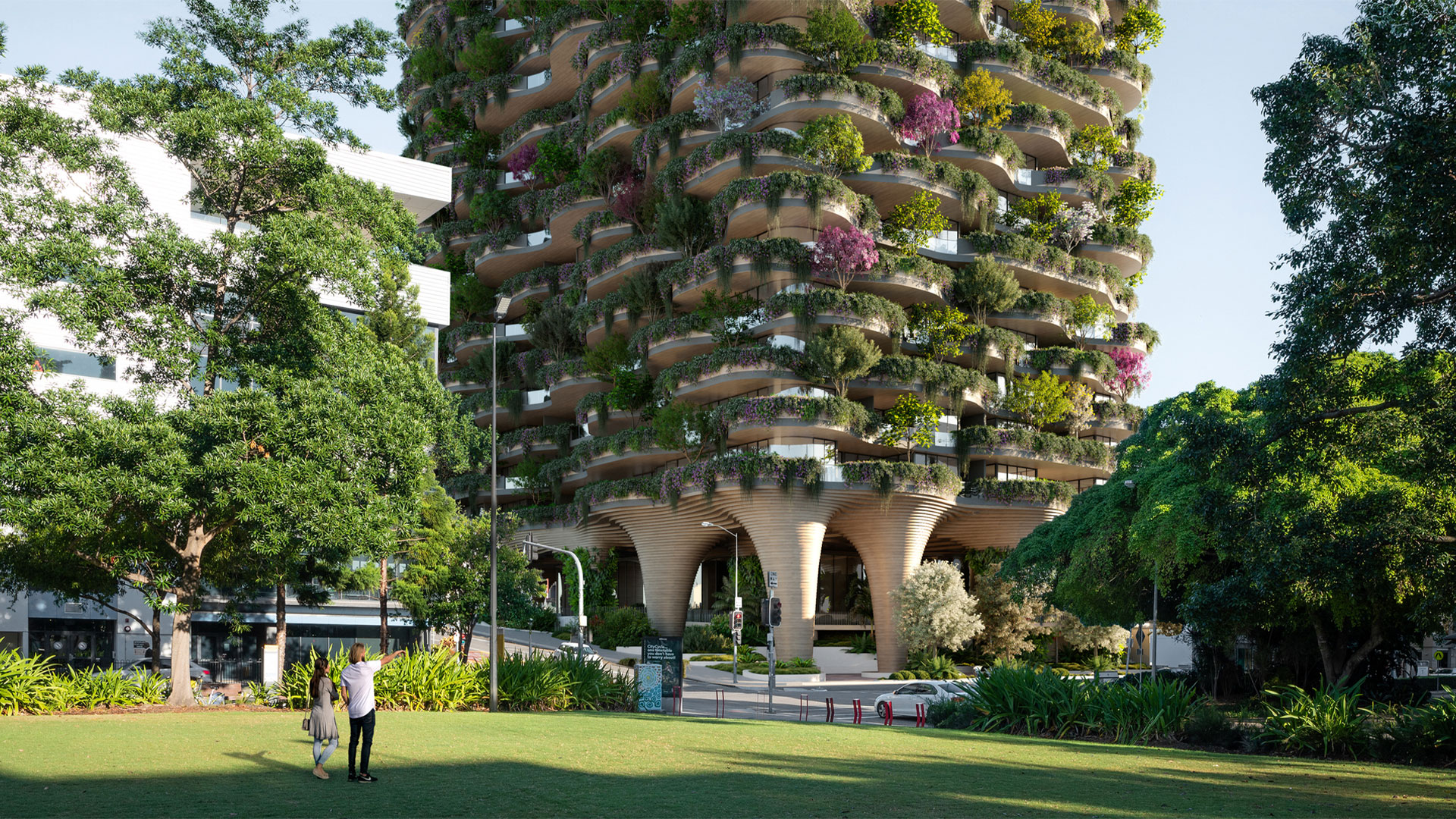Aria Property Group has submitted plans to construct a Koichi Takada-designed building at South Bank in Brisbane. Landscape architecture firm Lat27 is also involved with imagining the residential tower which features more than 1000 trees and 20,000 plants across its 30 levels.
Artist’s impressions of the proposed building – fittingly called The Urban Forest – illustrate a painterly planting scheme across the undulating elevations, featuring a broad variety of tree and shrub species that would bloom and change colour at staggered times throughout the year.
News highlights
- A plant-covered, 30-storey residential tower has been proposed for South Bank in Brisbane, designed by Koichi Takada and landscape architects Lat27.
- Called The Urban Forest, the ‘vertical park’ is being marketed by developer Aria Property Group as the world’s greenest residential tower.
- The Urban Forest is planned to include a 1350 square metre public park at the base of the building, with more than half the ground floor open to the public.

“Celebrating Brisbane’s sub-tropical climate, The Urban Forest will showcase over 251 unique planting and tree species with 292% of site coverage,” says a statement from Aria Property Group. It’s this unique approach to greening the vertical environments, and the scale of the development, that sees The Urban Forest being marketed as the greenest residential building in the world.
Further adding to its green credentials, Aria Property Group says, “the building will be the first stand-alone five star Green Star residential building in Queensland, delivering a true commitment to sustainability and longevity”.
Development application plans submitted to Brisbane City Council for the towering ‘vertical park’ indicate 382 residential apartments. “Apartment layouts have been designed to appreciate larger balconies, reminiscent of the traditional backyard experience,” says the developer.
Artist’s impressions of The Urban Forest suggest the entry to the residential lobby would be through a large ‘forest’ of tree trunk-like columns lined with timber composite, cocooned by layered colourful plantings.

The building will be crowned by two levels of rooftop recreation space for residents and anchored by a large public park at its base. The building will also offer ground-floor retail opportunities which are open to the public, says Aria Property Group. “Approximately 1350 square metres of unencumbered park space will be publicly accessible 24-hours of the day, allowing residents to enjoy multi-tiered gardens, water features, play spaces and an amphitheatre.”
This development at Merivale Street, South Brisbane proposes the merger of three sites opposite the Brisbane Exhibition and Convention Centre and the Brisbane State High School. The park on Glenelg Street, at the building’s base, would include an event zone, stage and outdoor classrooms alongside a number of additional trees and plantings.
koichitakada.com; lat27studios.com.au; ariaproperty.com.au










