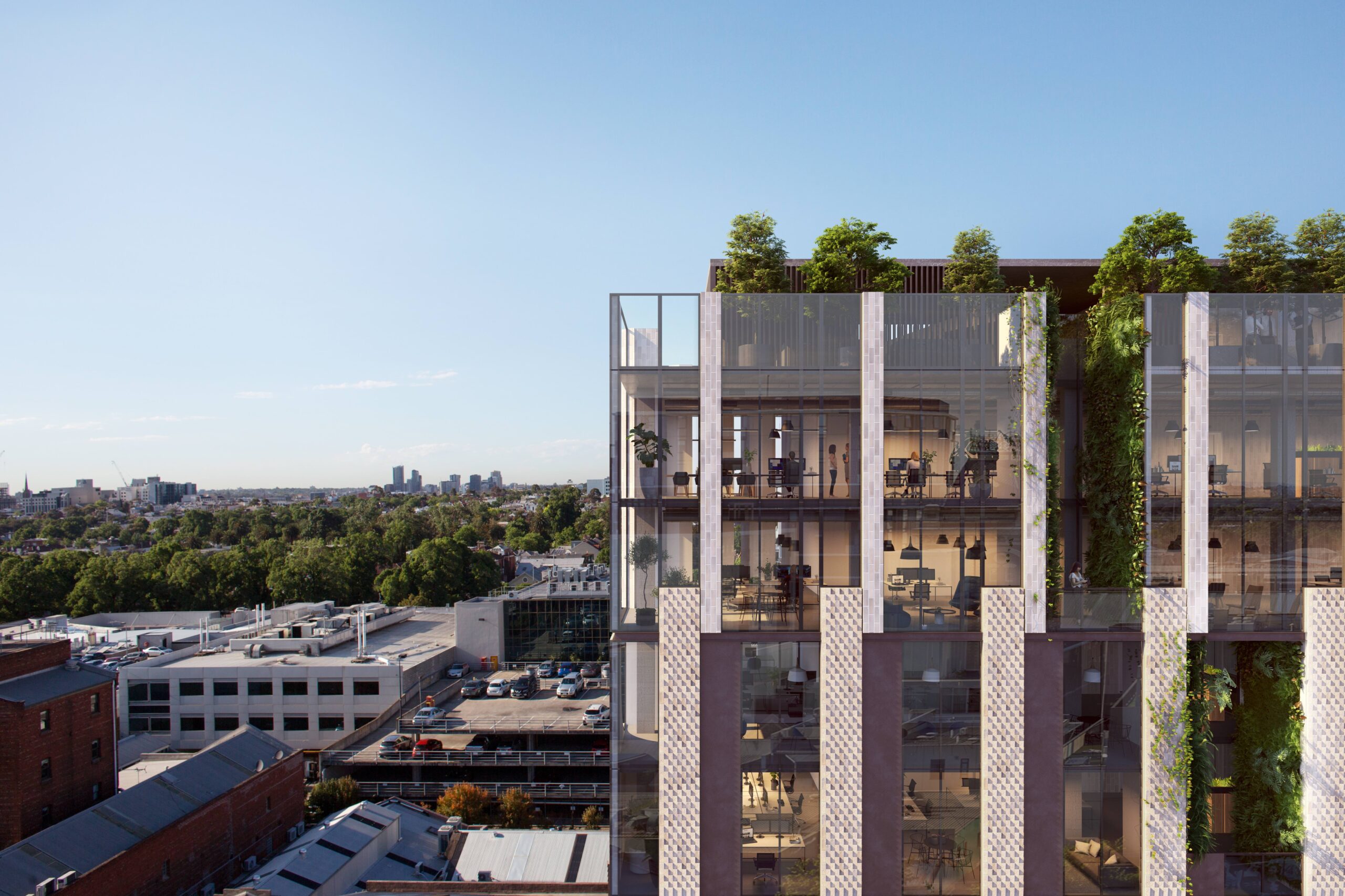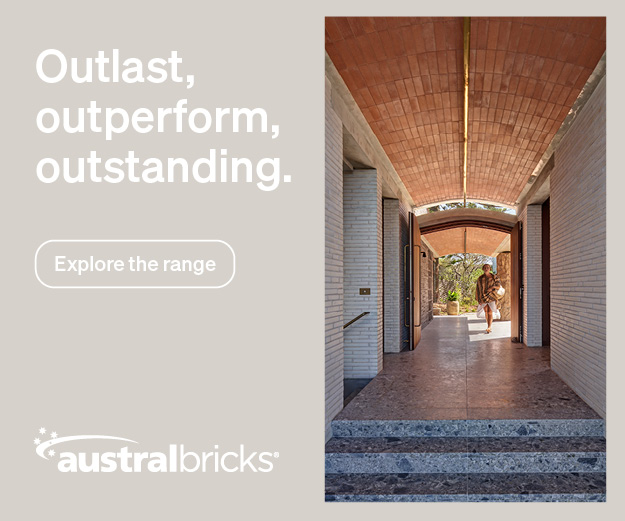The award-winning residential and commercial projects that architect Tristan Wong proudly counts among his body of work stand as highlights in his ongoing chapter at multidisciplinary design firm SJB. A chapter which began in 2011 at SJB in Melbourne; he was appointed as director some five years later, in 2016. The rise and rise of Tristan’s professional trajectory was further recognised with his appointment as co-creative director for the Australian Pavilion at the 17th Venice Biennale, where he developed an inspiring response to the theme ‘how will we live together?’: a reaction to the concept of neighbourhood in the Indo-Pacific Region.
During his studies that pre-date joining SJB (Tristan completed a Bachelor of Planning and Design and a Bachelor of Architecture at the University of Melbourne), Tristan worked at a number of local architecture practices including Hassel, Bates Smart and Greg Burgess Architects. It was during his time at Greg Burgess Architects that Tristan developed a deeper understanding of clients, projects and the connection to the land through engaging with various cultural projects. “It was a very hands-on approach, very collaborative, very personal and human,” says Tristan. This collaborative approach still remains an integral part of his design process today.

Post-graduation, Tristan spent three years travelling, painting and illustrating, gathering inspiration that would influence his formative years as an architect. He illustrated a book titled The Third Skin, which focuses on the way aspects of the built environment are experienced by the occupants and how that experience is interpreted in architectural design. Tristan’s illustrations were connected to his experience in Central and South America, where he was fascinated by the context, the environment and the religious symbolism. On his pivot from art to architecture, Tristan says he enjoyed the sculptural aspect of design, which was more methodical than the creative freedoms of art. “To go back into architecture, which was much more focussed around the client brief, and a particular site, and a really specific environment, was a change from having absolute creative freedom to draw and create whatever you wanted,” says Tristan.
I love designing something that has to be both functional, but also beautiful and engaging with its people and its environment.
There’s no question about Tristan’s passion for delivering work that creates positive experiences, not just for those working and living in a building, but also for the people that are viewing and interacting with the building from the outside. His innovative thinking and bold solutions have helped drive positive lifestyle and wellbeing outcomes, as well as various environmental benefits. “We continue to challenge ourselves as designers to create an engaging built environment so that the cities and places we inhabit can continue to evolve yet remain relevant and beautiful,” he says.
Tristan’s projects are renowned for their clarity and innovation in planning and design. This is particularly evident in the realisation of 51 Langridge Street, a highly sustainable commercial office building located in Victoria’s Collingwood. The design brief for 51 Langridge Street was to create a sustainable, contextually relevant building that promotes health and wellbeing. To bring this instruction to life, Tristan and his team designed multiple double-height gardens, bicycle parking, solar energy capabilities, green breakout spaces, rainwater harvesting and a productive rooftop garden.

For the building’s facade, Tristan and his team borrowed inspiration from Collingwood’s rich history. “We wanted to take reference from the amazing heritage buildings all throughout Collingwood; the beautiful cement and concrete detailing buttresses, corbels and lintels that you see,” he says. Typically, historical buildings in the area had very distinguishable front and side elevations, and so Tristan and his team decided to replicate these traits at 51 Langridge Street. The external walls of the building feature a highly textural, fabric-like skin, while the upper levels are characterised by staggered concrete panels that have been imprinted with a complex, woven brick pattern. The textured finishes were inspired by Collingwood’s bygone connections with the rag trade, with many of the area’s factories once dedicated to wool stores and fabric merchants.

Parts of this article first appeared on the Brickworks Design Channel.








