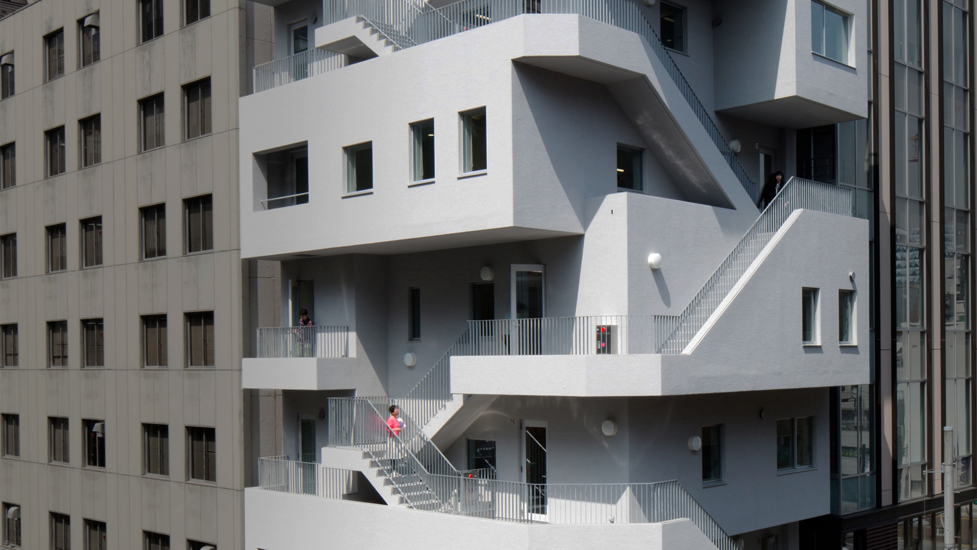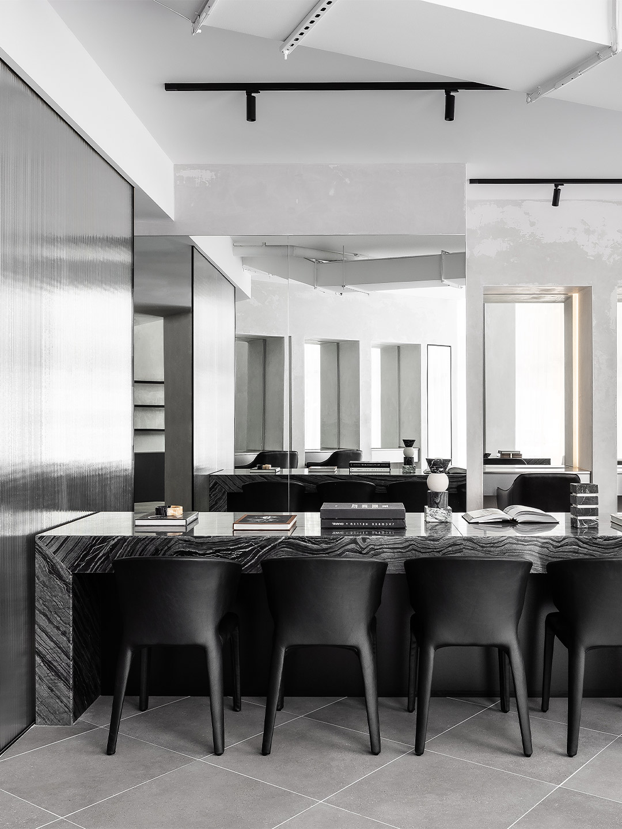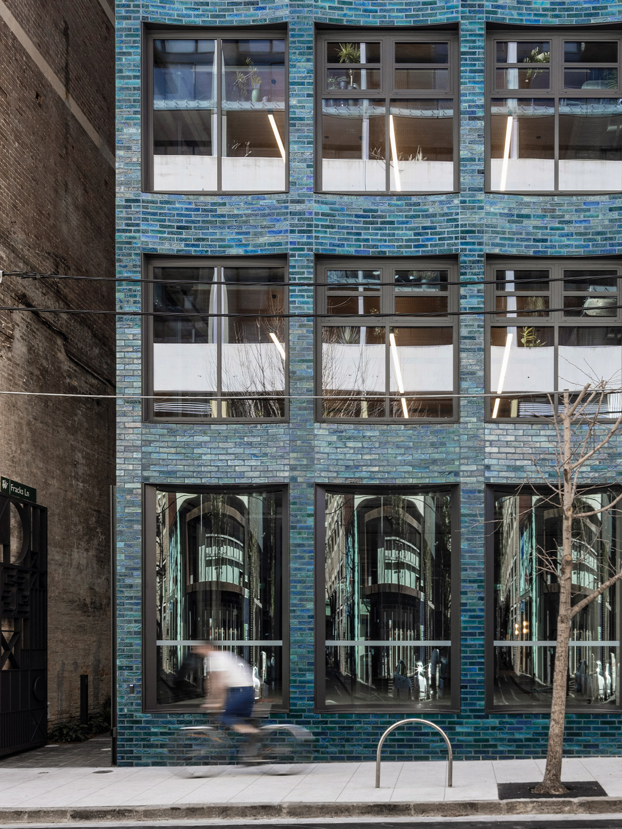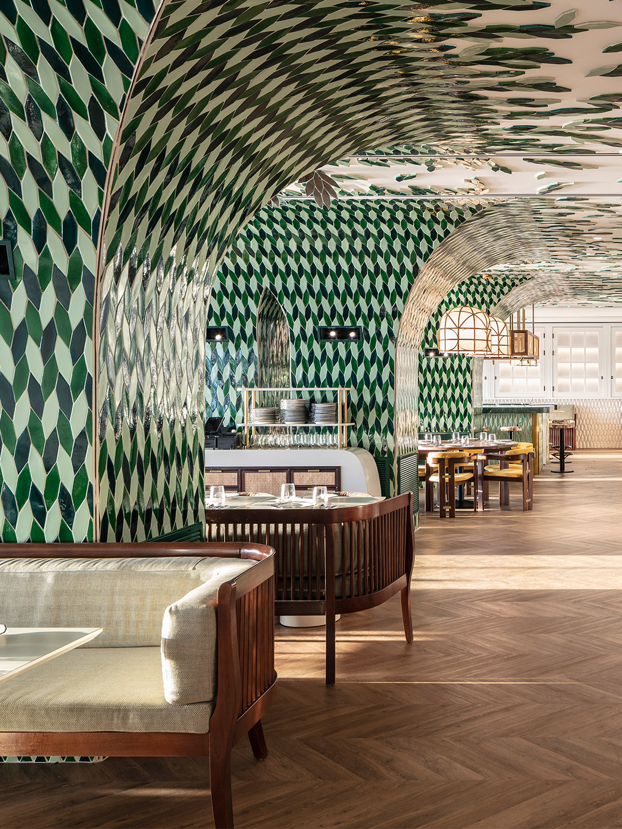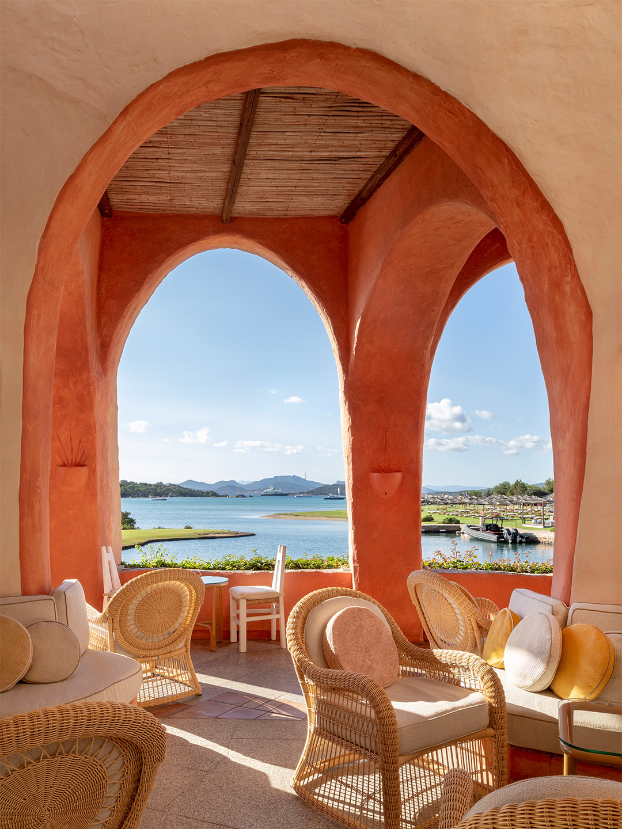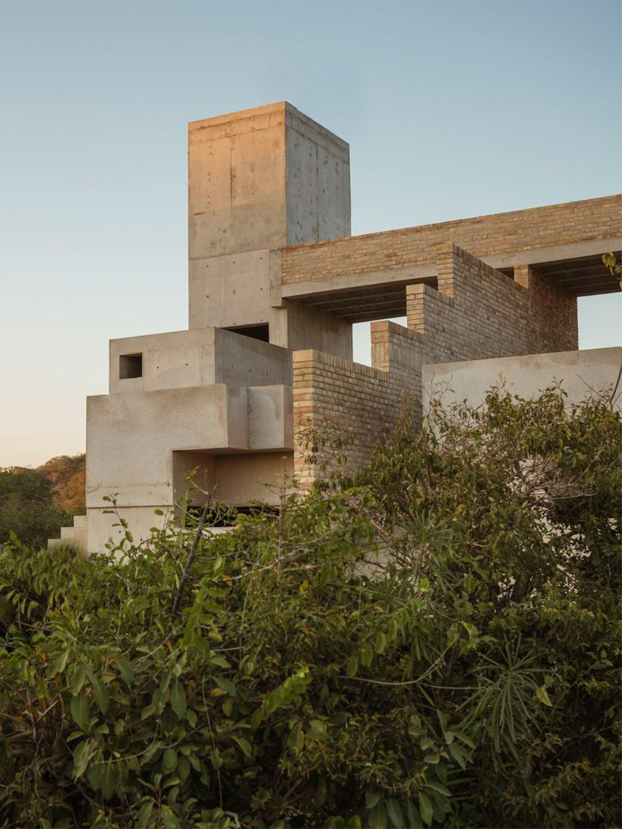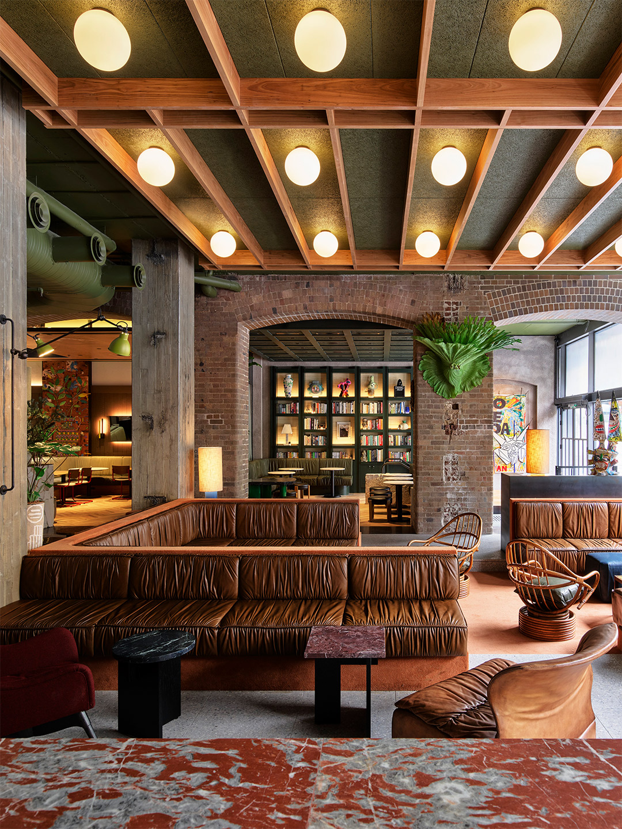Overlooking a bustling street corner in Tokyo’s historic business district, the Arakawa building site and the commercial ventures it has cultivated have long contributed to the fabric of the surrounding cityscape. When the original building reached its expiry date, Japanese architects Nikken Sekkei focussed on creating a new gesture that would continue this legacy and contribute to the Tokyo of the future. The architects generated a landmark volume where a vertical network of stairs and balconies line its exterior, linking the owner’s private residence and office space with commercial levels available for lease.
Creating the Arakawa Building
Conscious to not replicate other buildings in Tokyo where the connection to the streetscape is limited to the ground floor, the architects extended the indoor-outdoor connectivity up the building’s facades. “All levels of the Arakawa building are wrapped by emergency stairs, which are not only essential functional elements, but also work as engawa-like spaces (verandahs), as well as a buffer from the outside,” says the architects. “The idea behind this was to create a new presence that reveals the activities of people within the building, while adding attraction to the cityscape through its loosely woven relationship with its surroundings.”
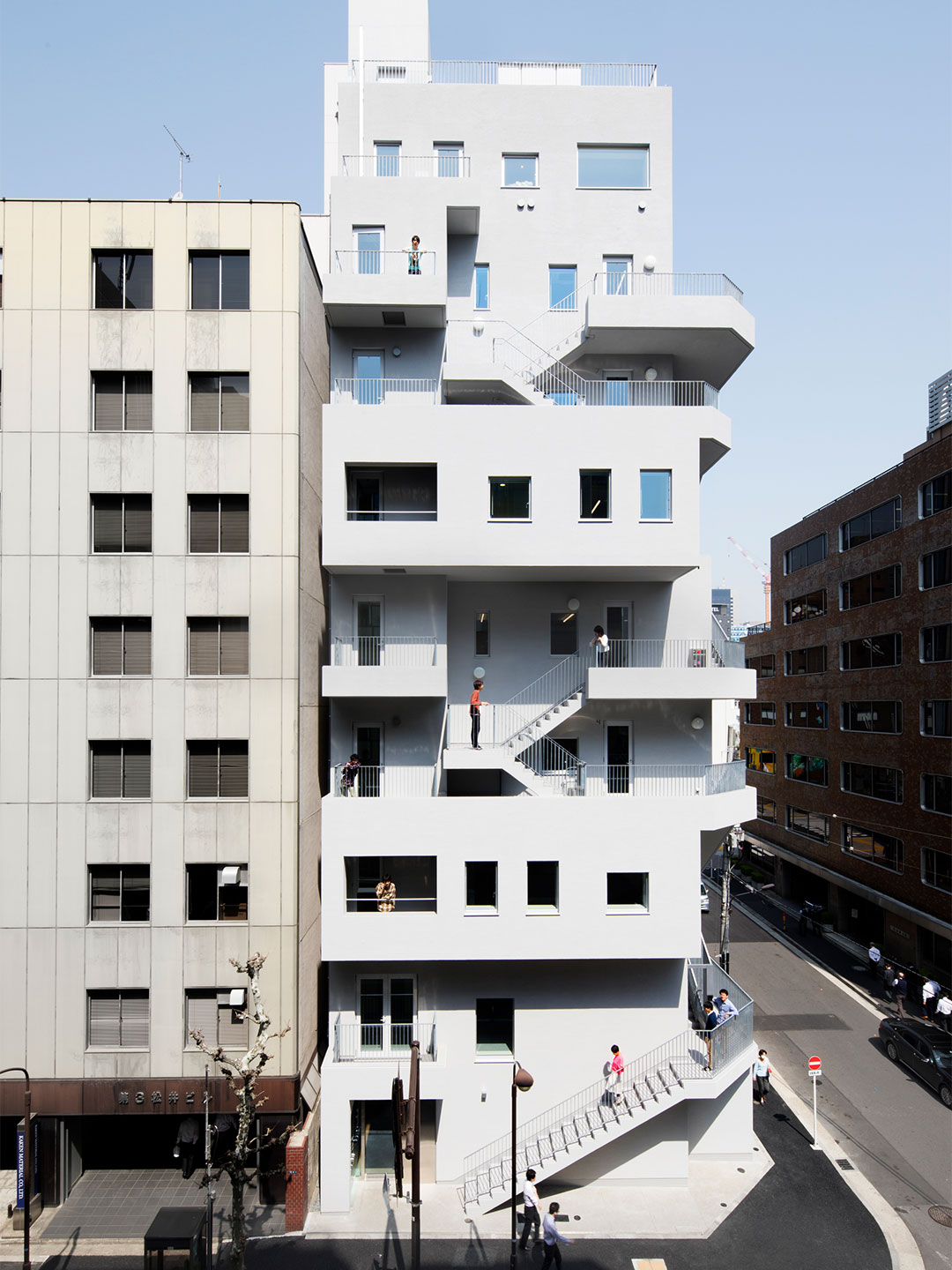
The south- and east-facing sides of the building are subject to strict height restrictions and setbacks above the eighth floor, established to ensure sunshine and daylight in living environments that face the city’s notoriously narrow streets. Thanks to the sculptural quality of the building, sufficient lighting was secured for the surrounding environment which allowed an increase in height from eight to nine storeys, maximising the development volume. “Even though the building may look inefficient in appearance, the shape actually contributes to securing maximum usable space, which is the most important benefit for office users,” says the architects.
“Generally speaking, around a quarter of the planar shape of the interior space of a mid-storey office building is occupied by the building core,” the architects explain. “If the emergency stairs were concentrated in one location, in the conventional way, larger floor areas could be secured at the cost of irregular shaped floor spaces which tend to be difficult to use in many cases.” By pushing the emergency stairs to the exterior of the Arakawa building’s south and east facades, user-friendly “regular-shaped” interior spaces were created within the irregular-shaped shell.
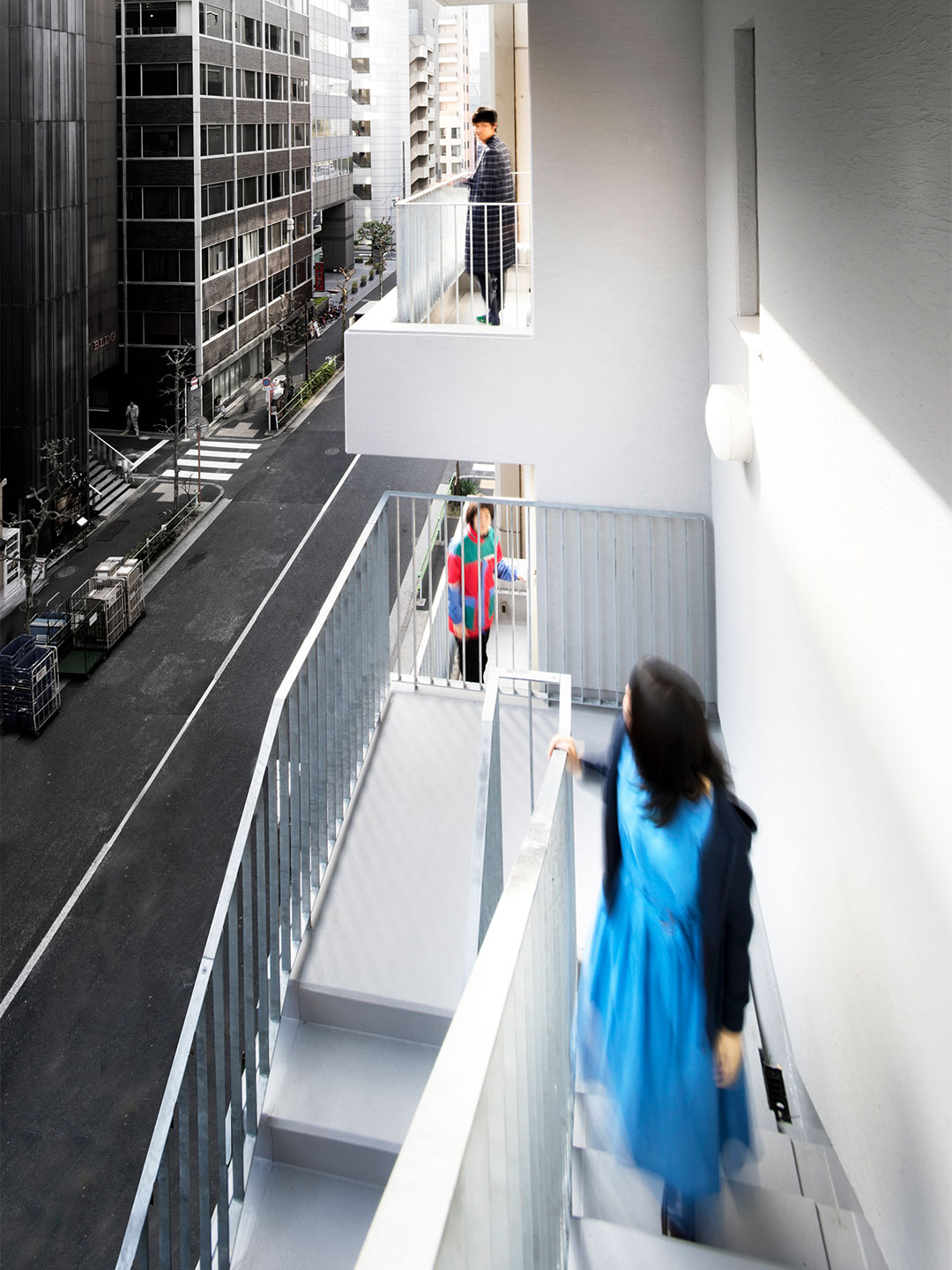
In order to efficiently comply with the restrictions of the site, all building components became structural elements. “With a different footprint shape for each floor of the building, a flat beam system was applied to span the long axis of the space to avoid structural members dividing the space,” says the architects. “Since the position of the flat beams vary on each level, the column at the south-east corner transforms in shape according to the location of the connecting flat beams.” This helped maximise the interior space while reducing floor to floor height. The column is exposed internally and because it takes on a different architectural expression on each floor, it is referred to as a “totem pole” by the architects. “Miscellaneous walls and stairs, which are typically non-structural in conventional buildings, here act as seismic or bracing members.”
Illuminating ideas
To bring a light and spacious feeling to the offices, the exposed concrete ceilings of the owner’s office floors (levels six to eight) are illuminated utilising a new linear system developed by combining off-the-shelf downlight and up-light components. Through this combination of ready-made fixtures, repair and maintenance is simplified. On the leased office floors (levels two to five), suspended ceilings are fitted with linear lighting fixtures mounted directly to the ceiling, providing a well-lit surface that mimics that of the upper floors.
The dynamic Arakawa building and its Tetris-like stacking of external stairs and balconies provides shading to the openings of the floors below. As a result, indirect natural light enters through the window openings without the need for blinds or curtains. “The framed views provided by the small openings evoke a sense of anticipation toward the outside world, like looking at a piece of artwork,” says the architects. “At the same time, the different views and a different sense of connection to the city on each floor will create an awareness of being loosely woven into the whole cityscape.”
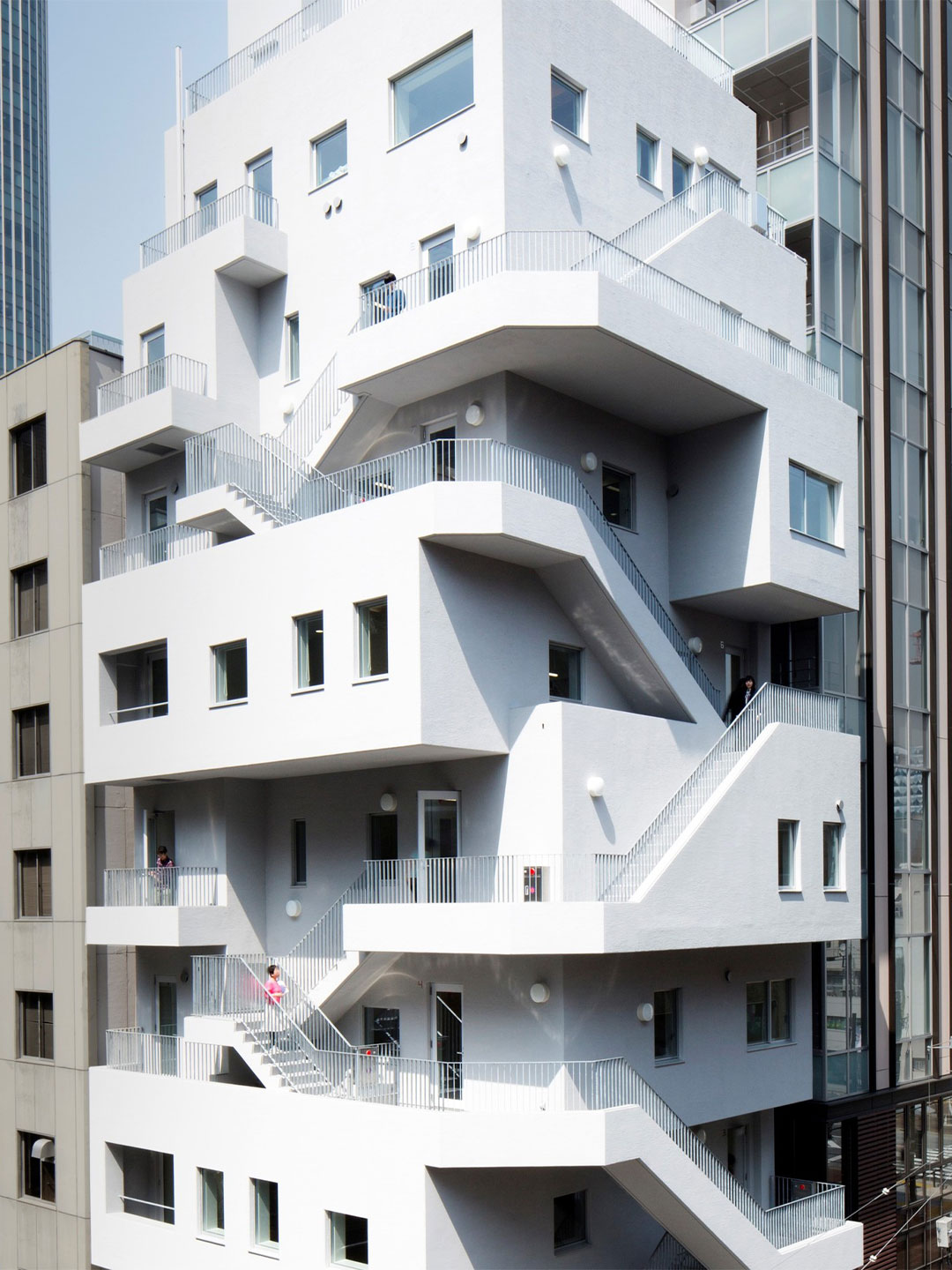
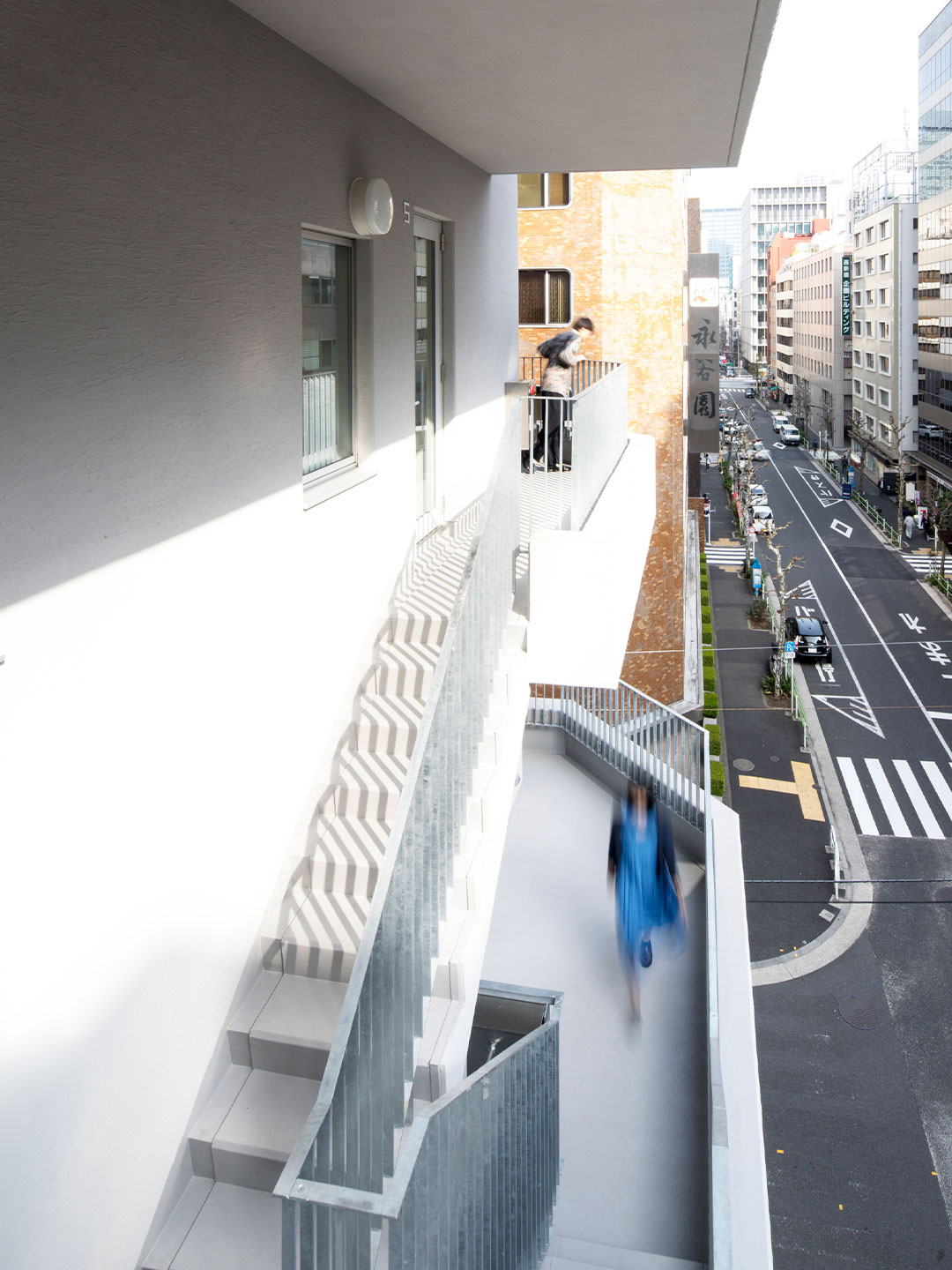
The Tokyo of the future
As many buildings in Tokyo near the end of their life and require redevelopment, the architects believe that if each new building focuses on its relationship with its surroundings, this could potentially lead to a more attractive and livelier city. “Regardless of size, many buildings must address the balance of maximum and optimal rentable floor area and safety for emergencies,” says the architects. “They must also address diverse and active ways of engaging with the city, as unique buildings that are closely linked to the local community.”
The Arakawa building has considered each of these concerns through its shape and the innovative approach to its structure. “The exposed external stairs become a place for relaxation as well as adding new expression as an interface with the city. The building has utilised the full potential of every building element and now reveals the activities of the building users as an element of the building’s facade,” says the architects. “Our intention is that the dynamic facade, incorporating human activities, will also create a new expression in the cityscape.”
Catch up on more of the latest architecture and design news. Plus, subscribe to receive the Daily Architecture News e-letter direct to your inbox.
The dynamic building and its Tetris-like stacking of external stairs and balconies provides shading to the openings of the floors below.
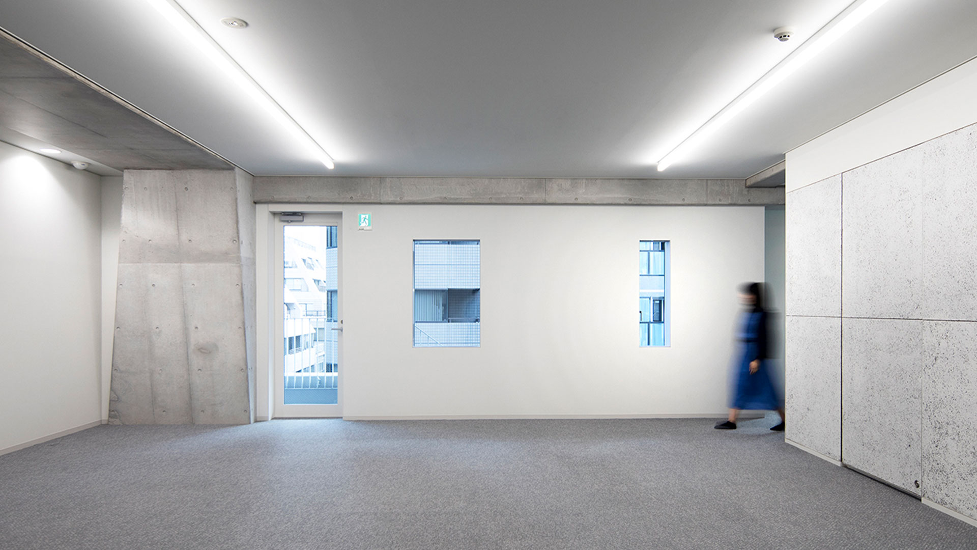
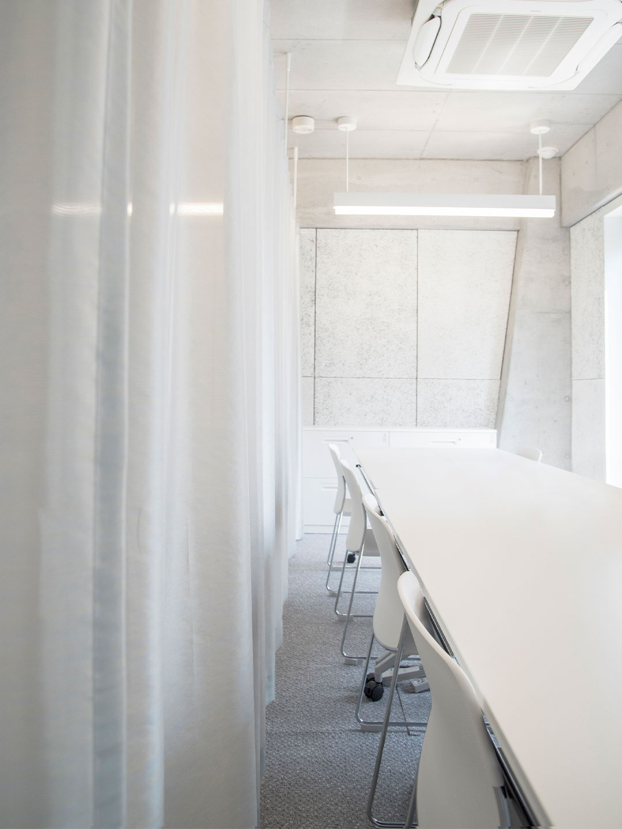
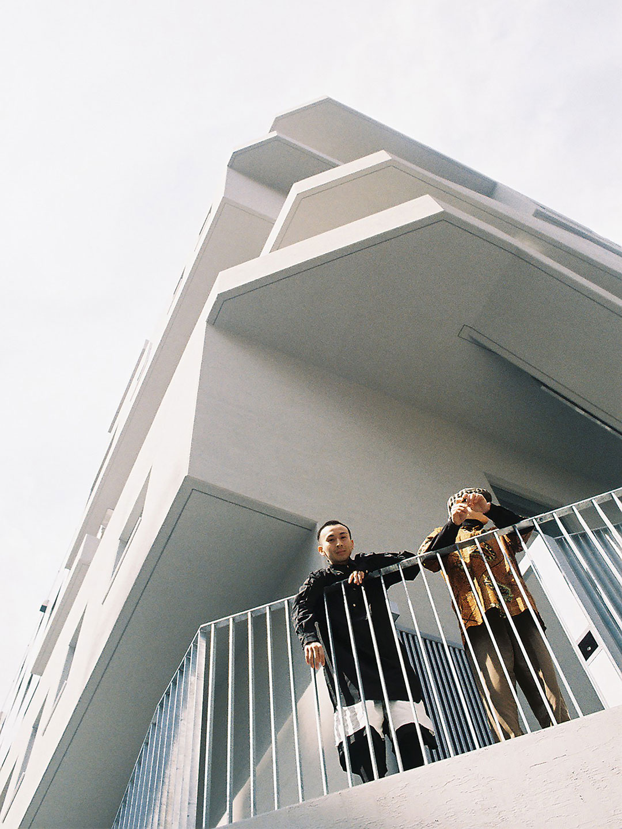
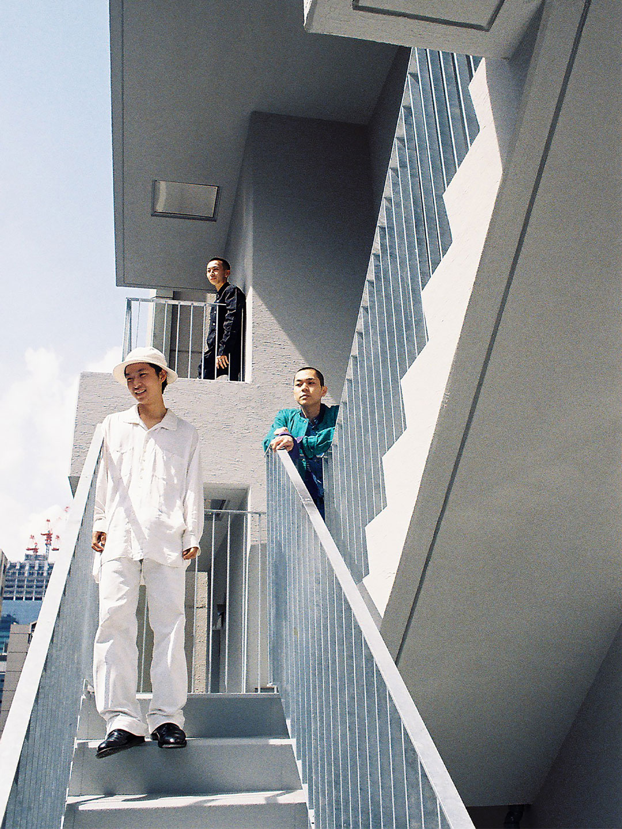
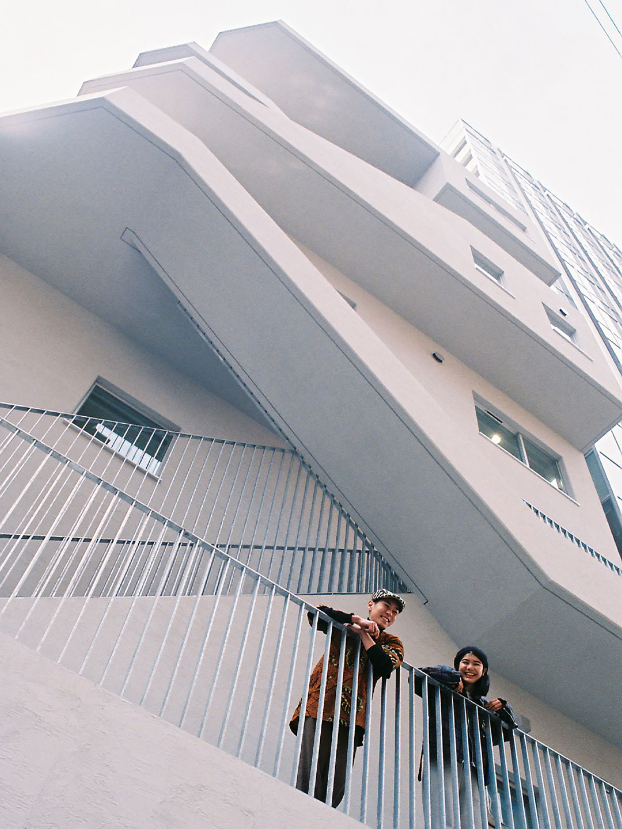
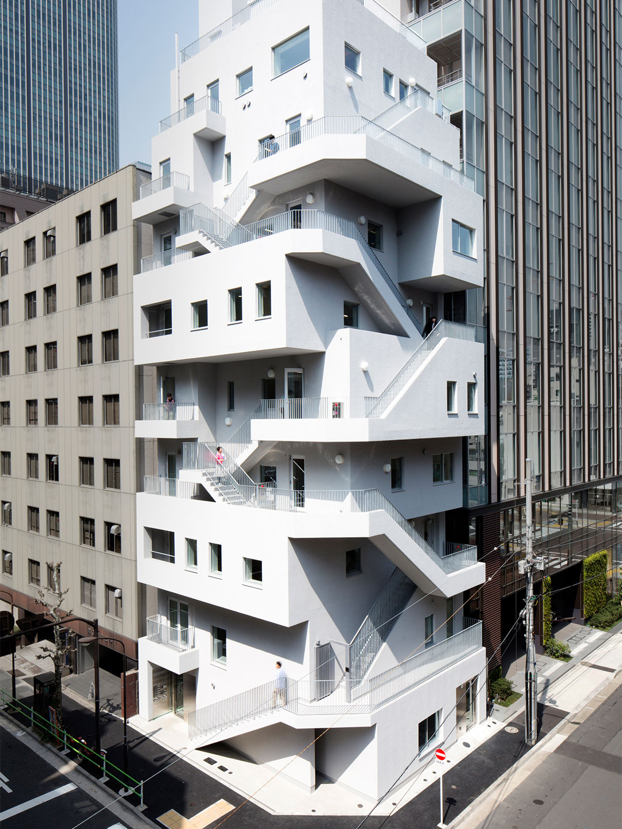
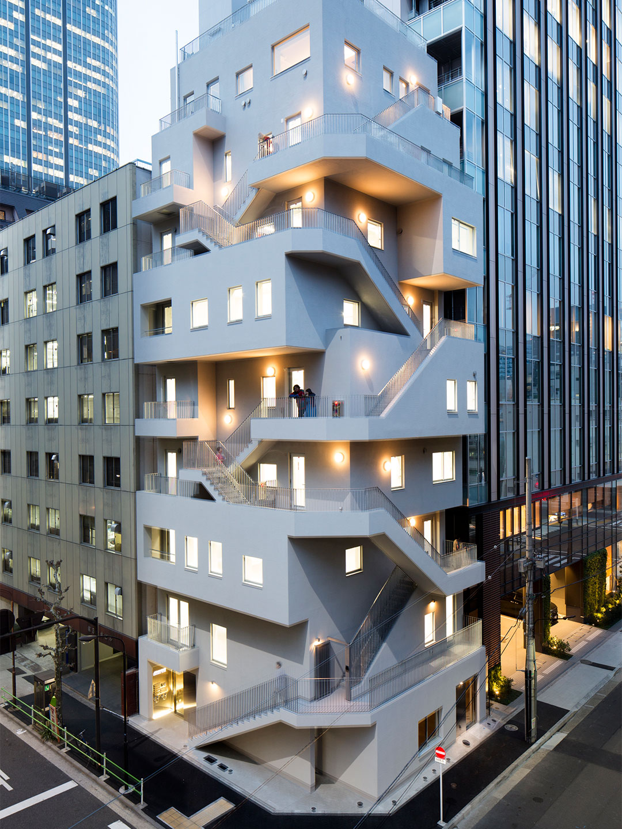
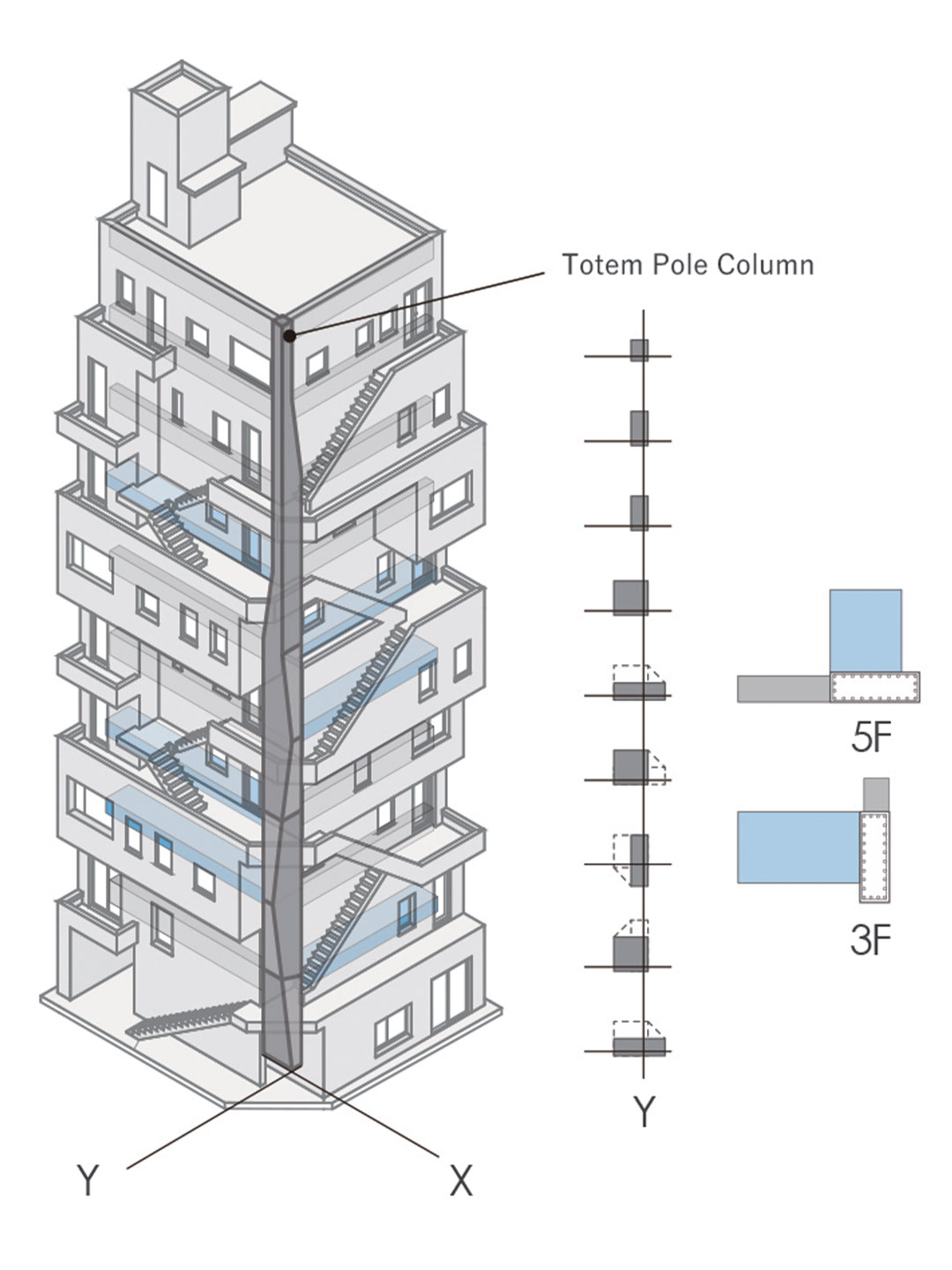
Our intention is that the dynamic facade, incorporating human activities, will also create a new expression in the cityscape.
