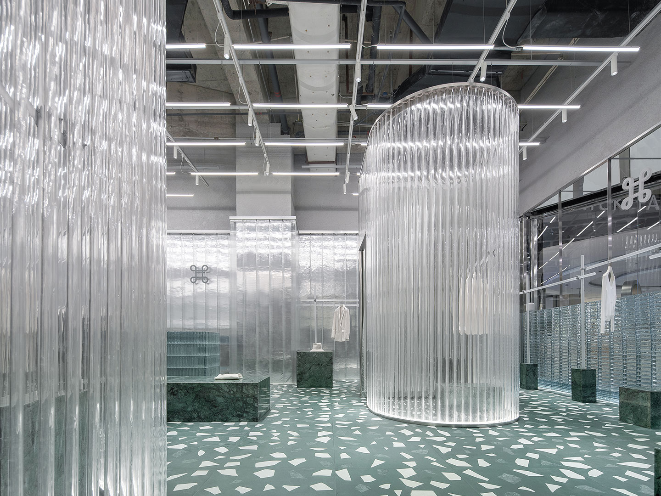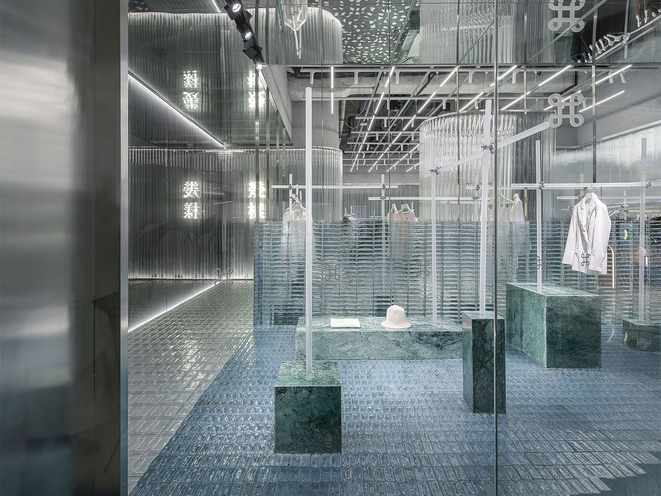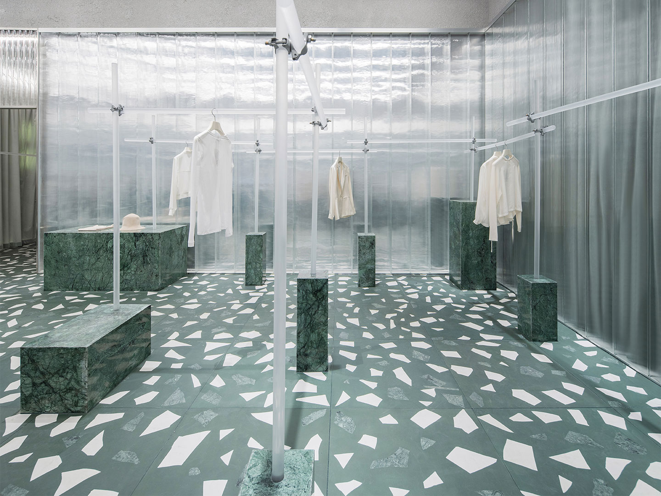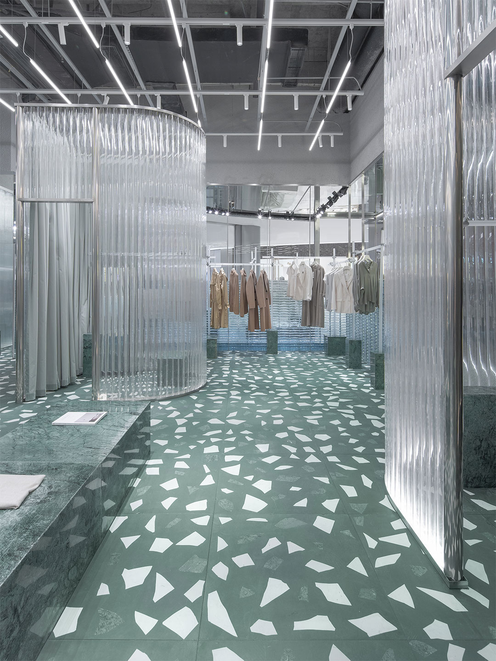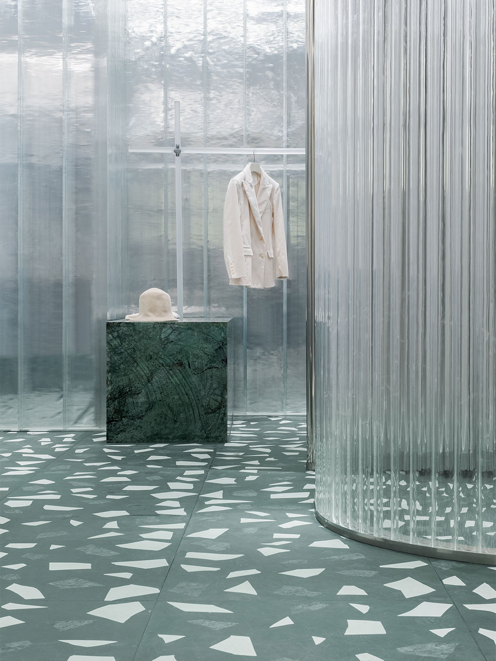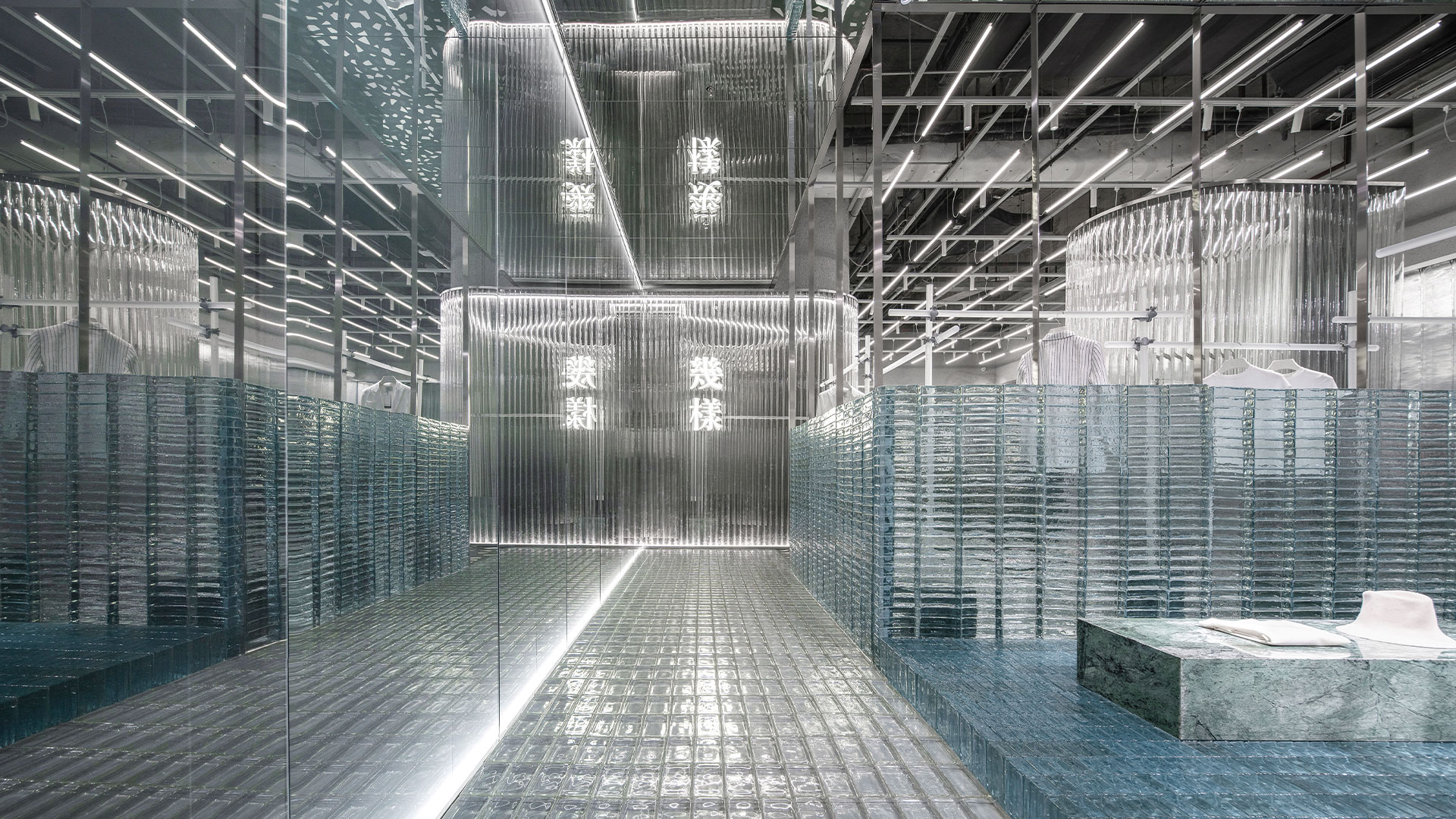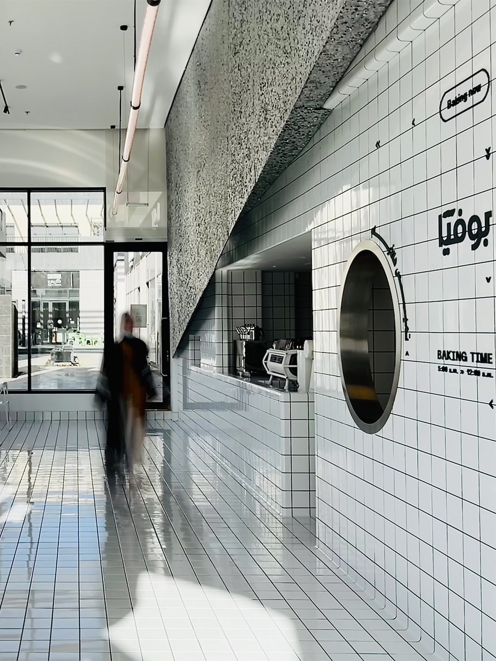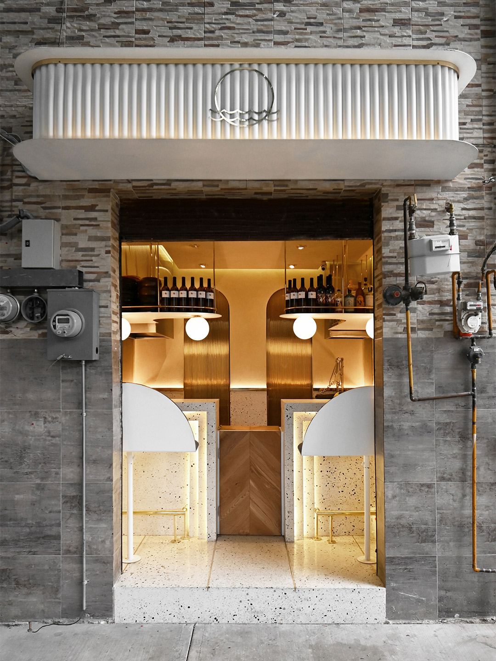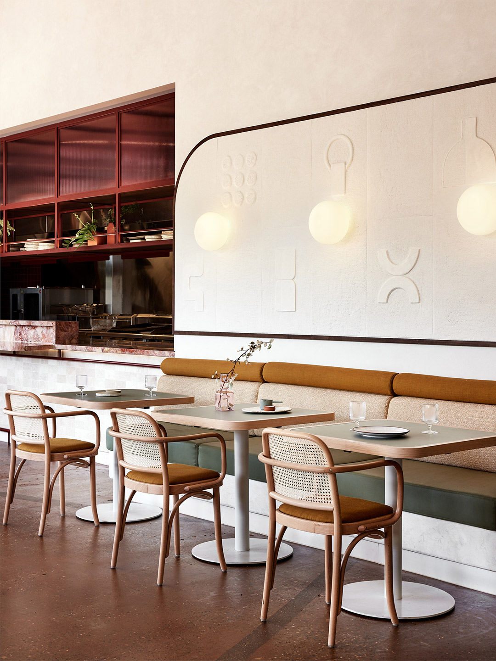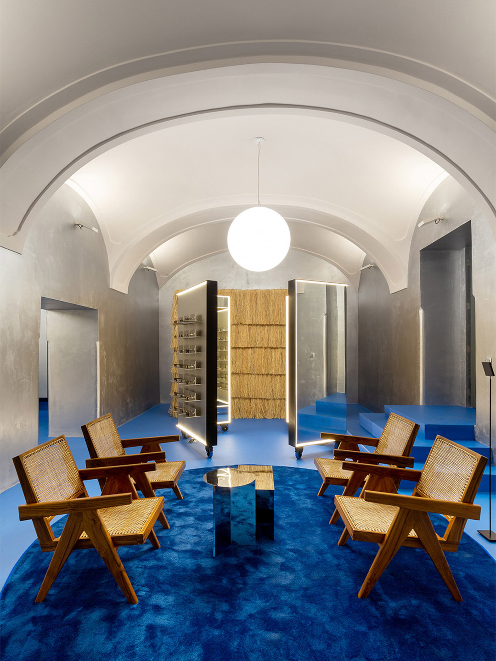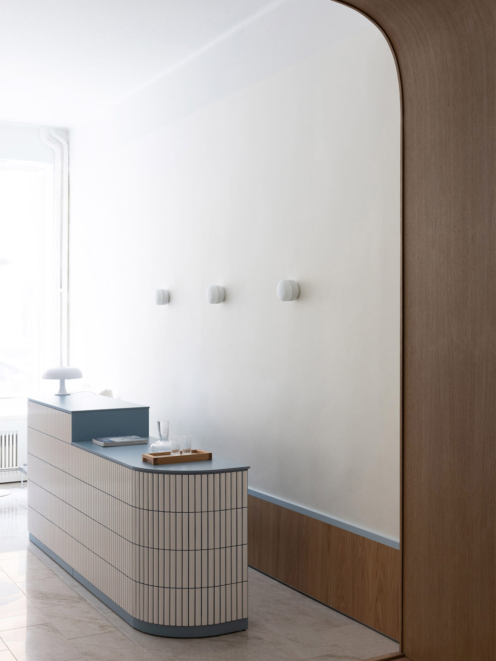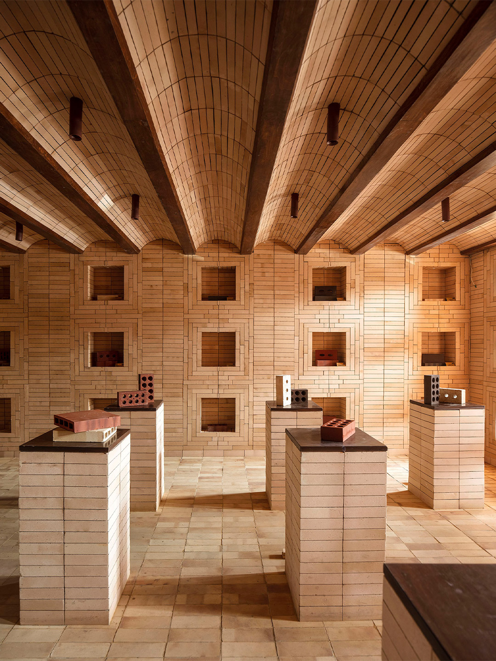Occupying a 120-square-metre space in Coastal City, the retail precinct of Nanshan’s CBD, the trippy concept store belonging to minimalist womenswear brand Geijeong dazzles with its layered use of reflective, translucent and transparent materials. The interior designers, Chinese firm Studio 10, say that the futuristic fit-out “explores the interactivity between materials, light transmission, refraction, reflection and fabric”.
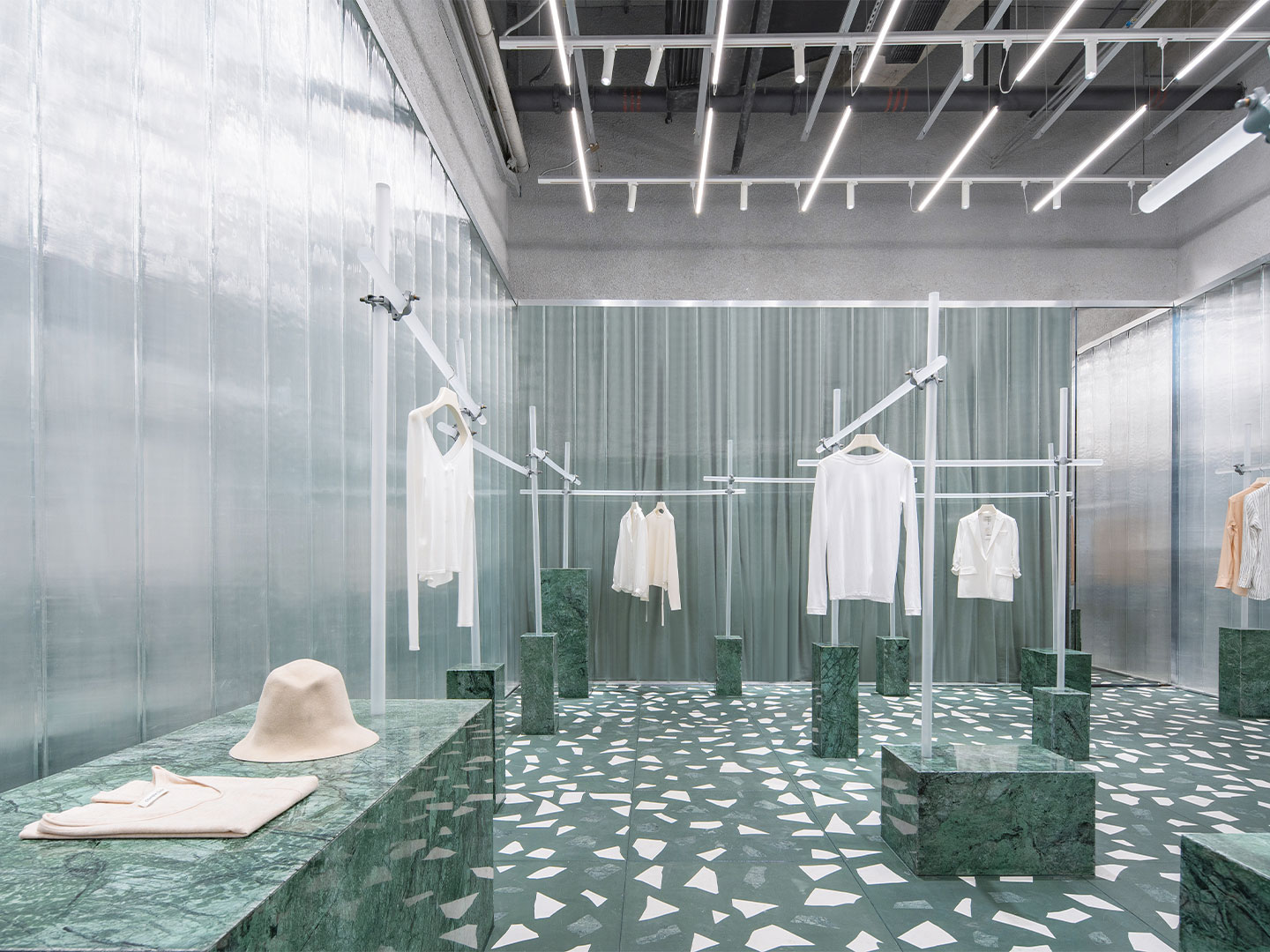
Studio 10 collaborated closely with the creative team at Geijeong for the concept store. With client and designer on the same page, the combined aim was to establish a fantastical interior that aligns with the fashion label’s minimalist aesthetic yet sits in stark contrast to the sumptuous textiles employed in the garment collections.
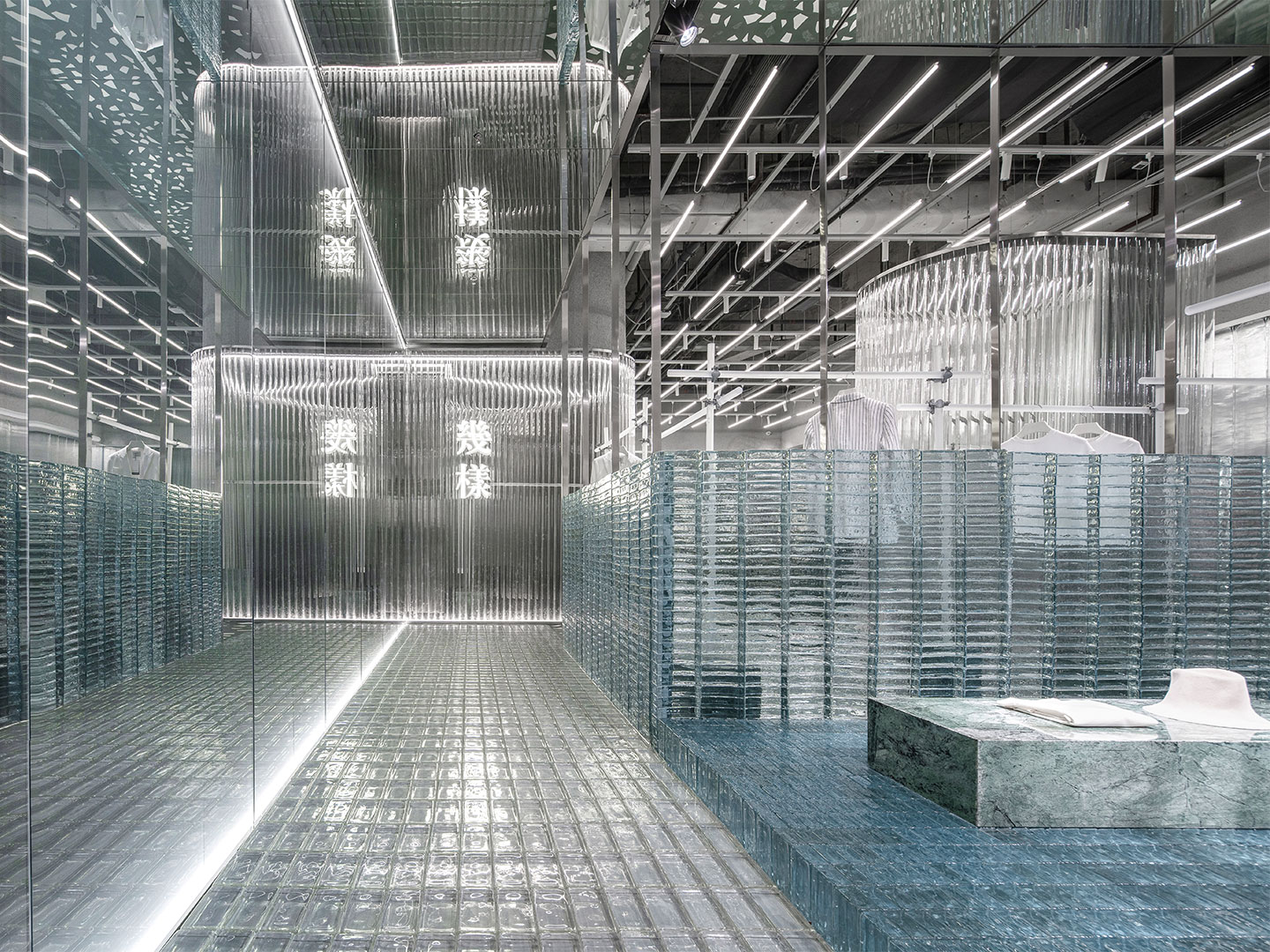
Geijeong’s clientele enters the artificial world via a sparkling ‘hall of mirrors’ along a walkway paved with clear glass bricks. One side of the passageway is lined with illuminated mirrored panels. The store’s neon signage reflects in the mirrors along the wall and bounces off the reflective mirrored ceiling above the walkway, too.
The open side of the corridor steps up to a raised display area featuring veiny, green marble plinths of varying volumes. Rows of spotlights and tube lighting are suspended in an overhead grid formation, illuminating the products on offer and creating patterns of light across the store’s myriad reflective surfaces.
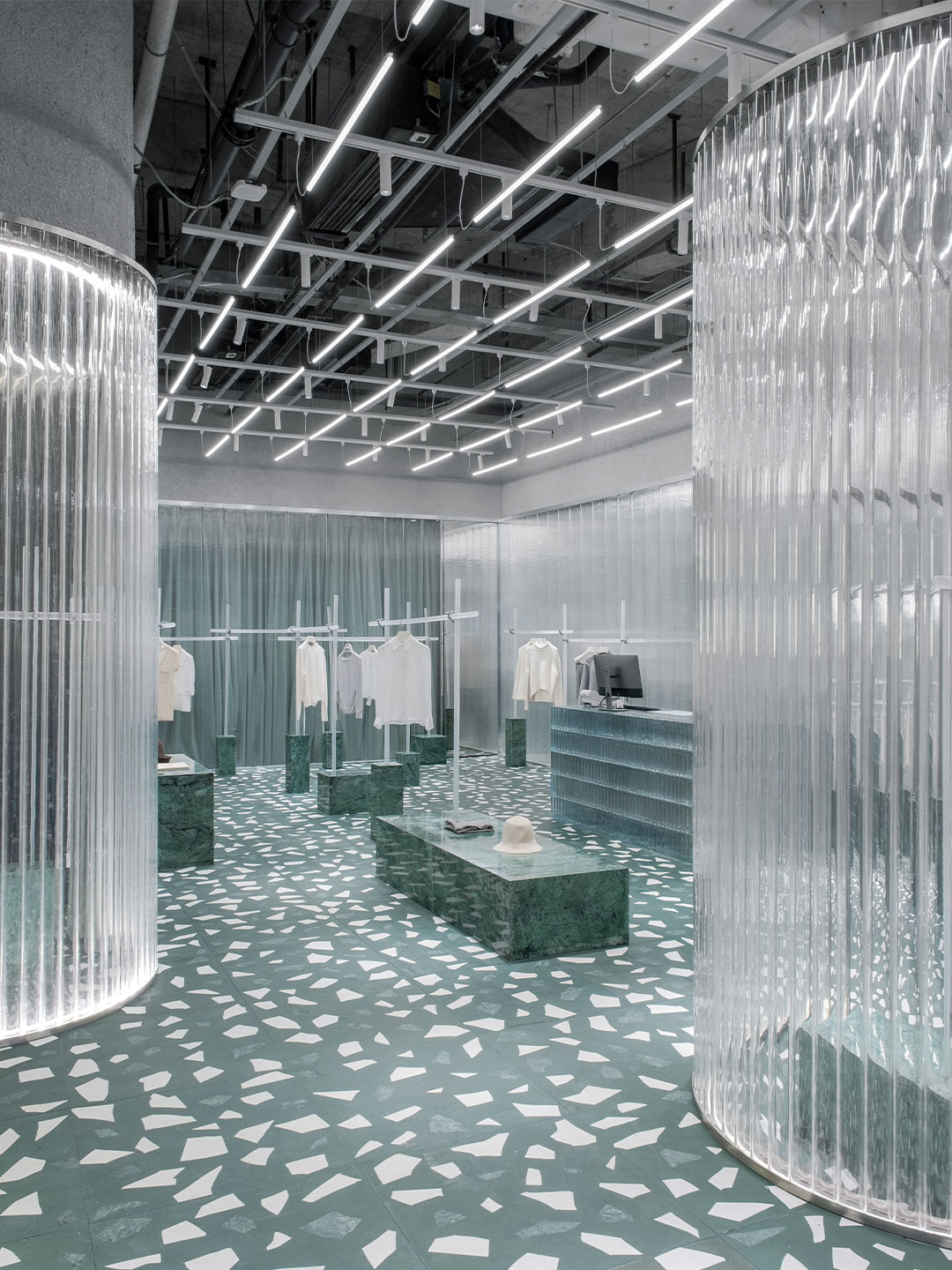
The main area of the shop floor is grounded by custom emerald-toned terrazzo embedded with chunky white and green marble aggregate which, the designers say, “embodies the brand’s determination in material and craftsmanship”.
Translucent glass walls wrap the store’s boundary. Several of these walls are backed by a shimmering silver material that subtly carries the green colour of the floor and plinths throughout the space. Glass bricks add to the sparkle in half-height partition walls and as the hero material of the sales counter.
Clientele enters the artificial world via a sparkling ‘hall of mirrors’ along a walkway paved with sparkling clear glass bricks.
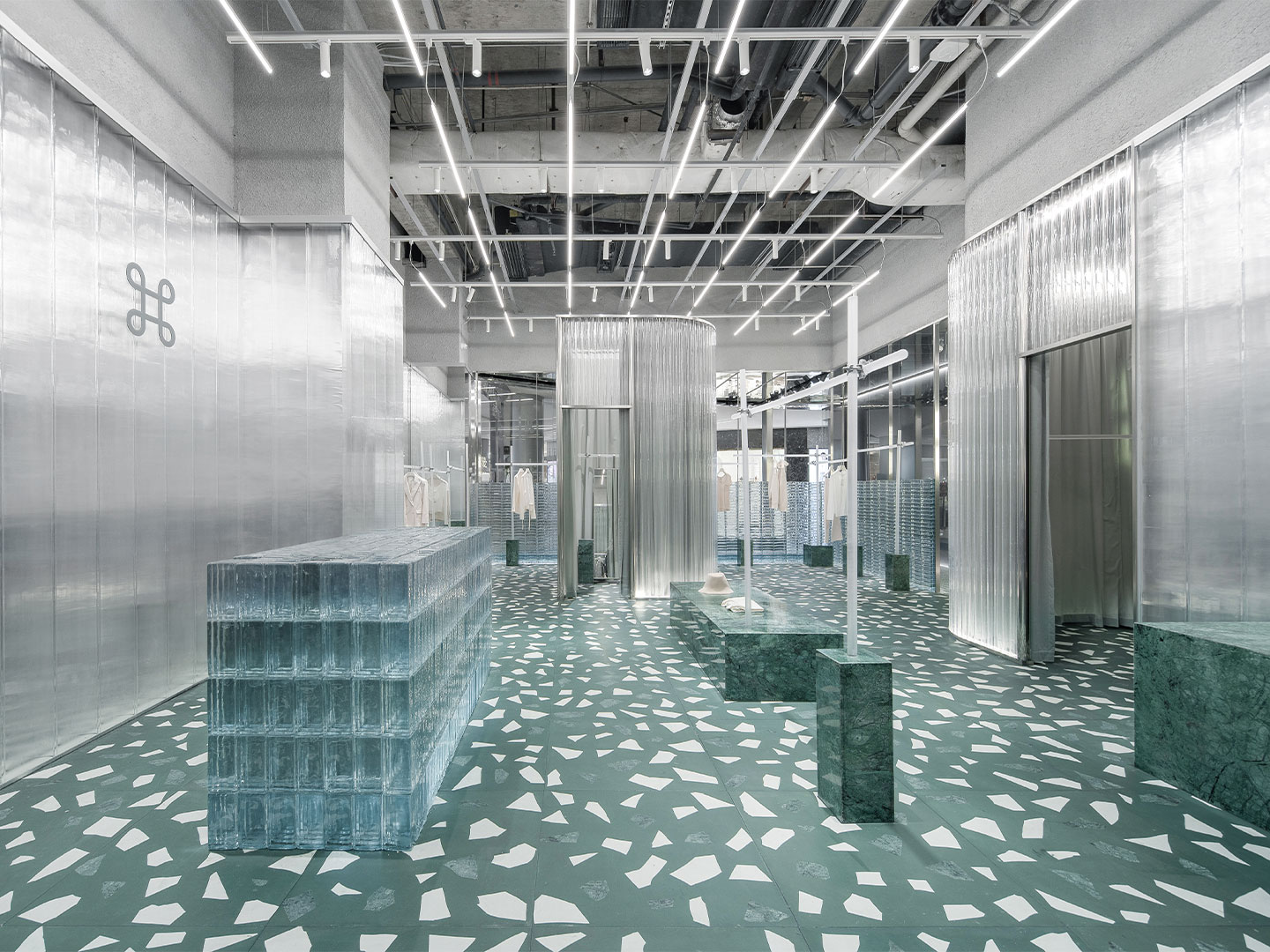
The store’s garment display systems are formed from frosted acrylic rods anchored by green marble bases of different sizes. Horizontal hanging rails connect to the vertical rods with metal joiners that operate similar to scaffolding. This allows the custom-made system to be highly adaptable to the store’s retail display needs.
A curved fitting room built from clear acrylic rods is positioned in the centre of the store “as if it were a small stage,” says the designers. Inside the fitting room hangs a green velour curtain made from Kvadrat/Raf Simons fabric which, the designers say, transforms the space from showcase to private zone while also adding a sense of theatre within the space. “When the curtain is opened, the interior and exterior of the fitting room is faintly visible creating theatrical effect and drama.”
