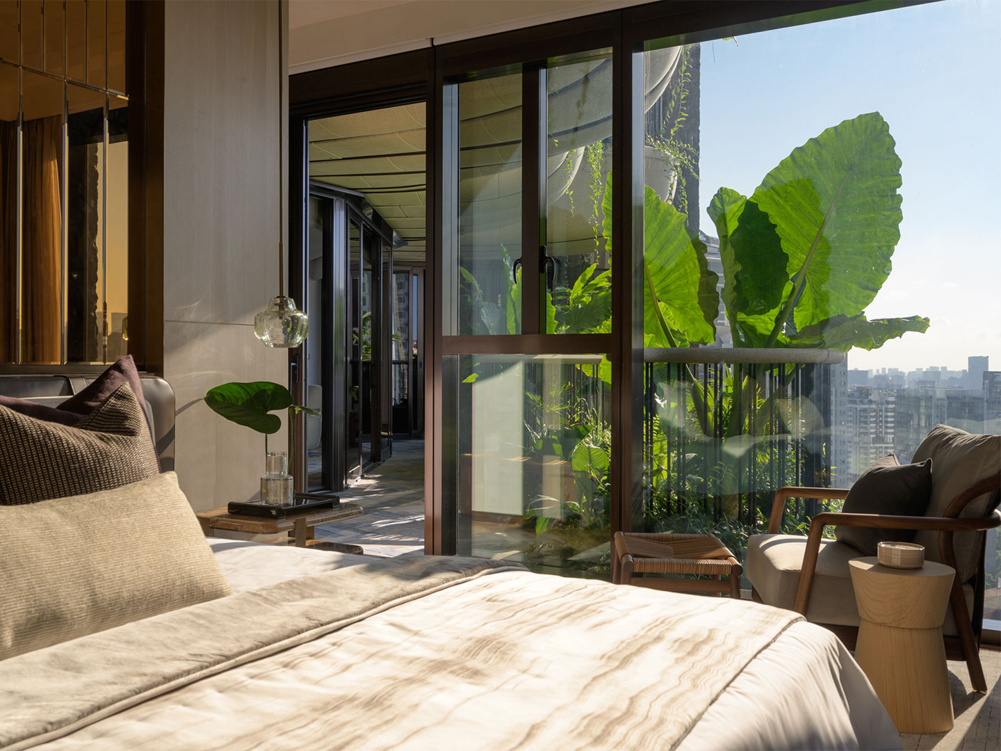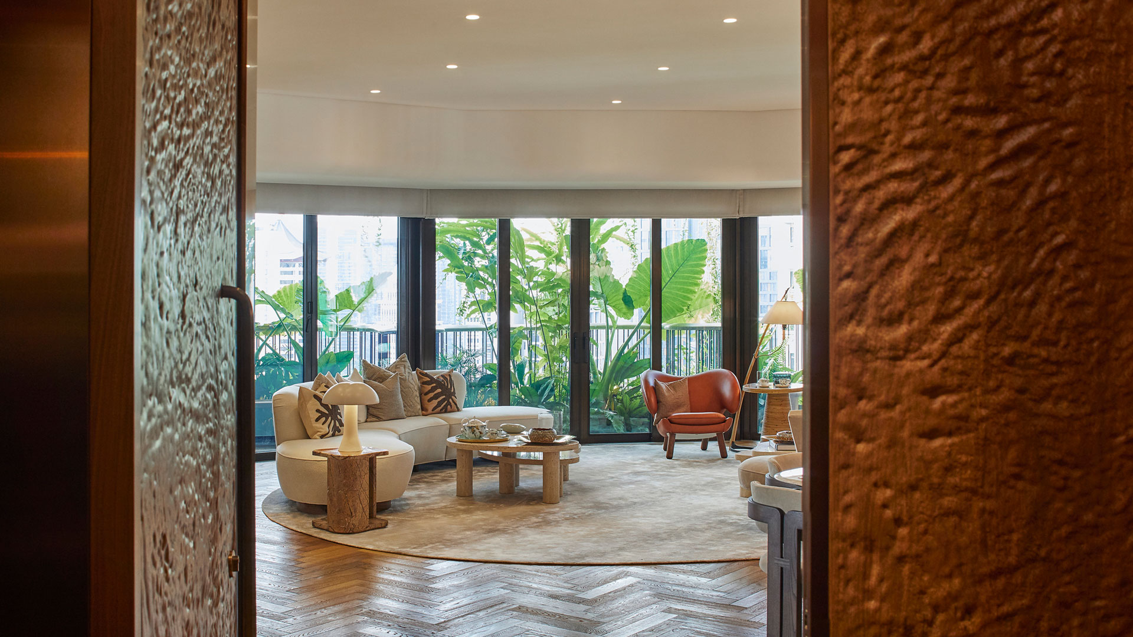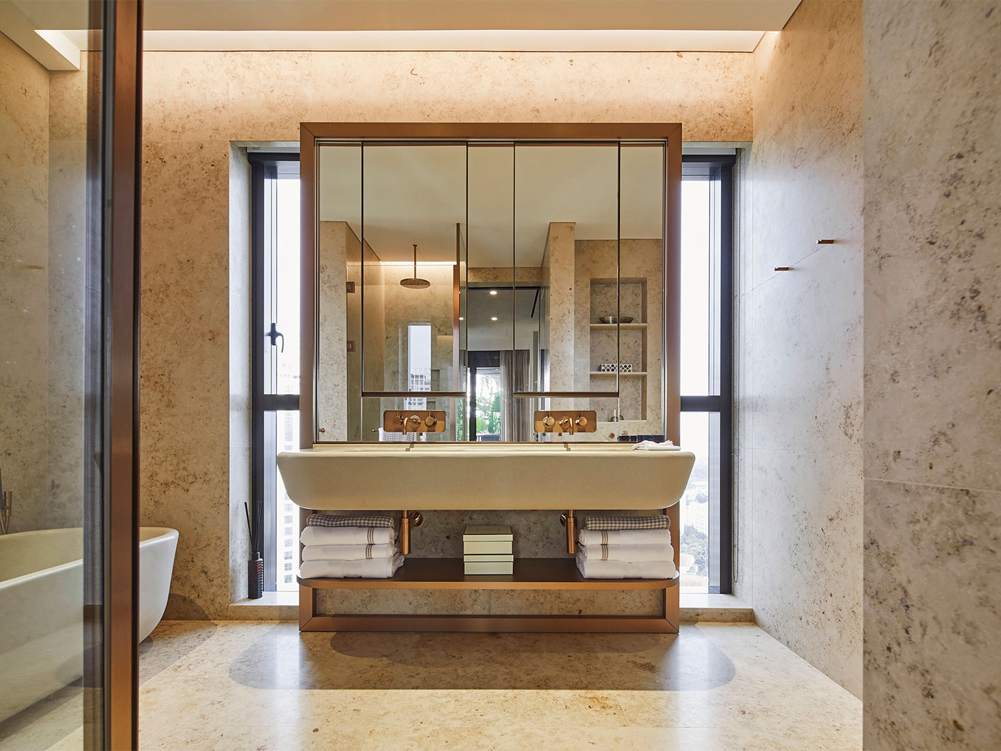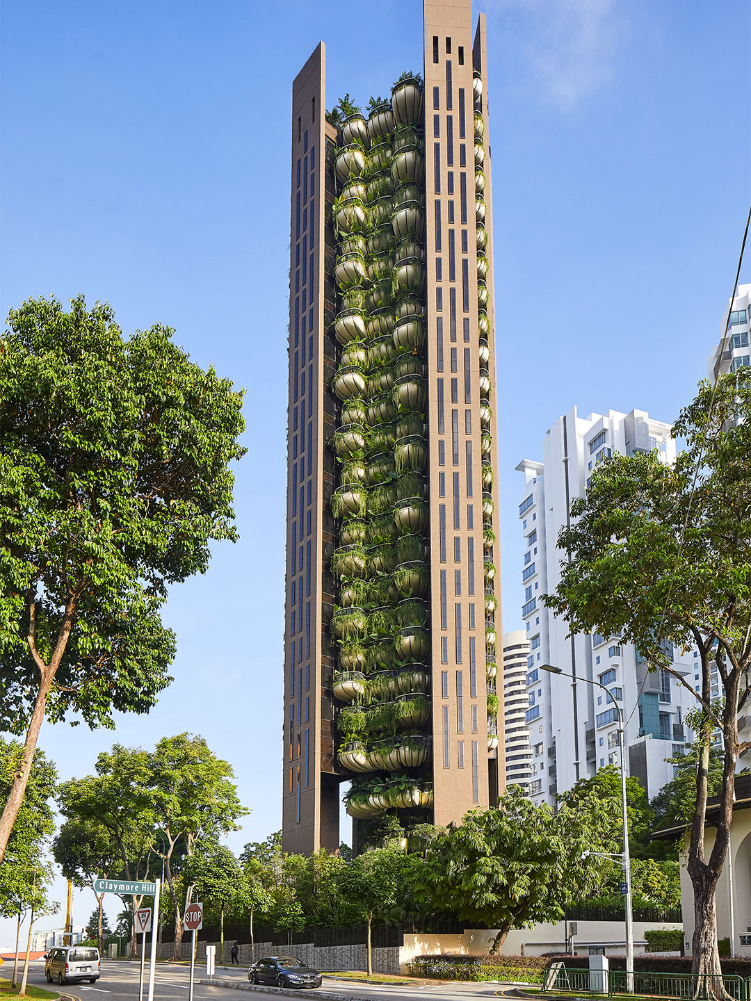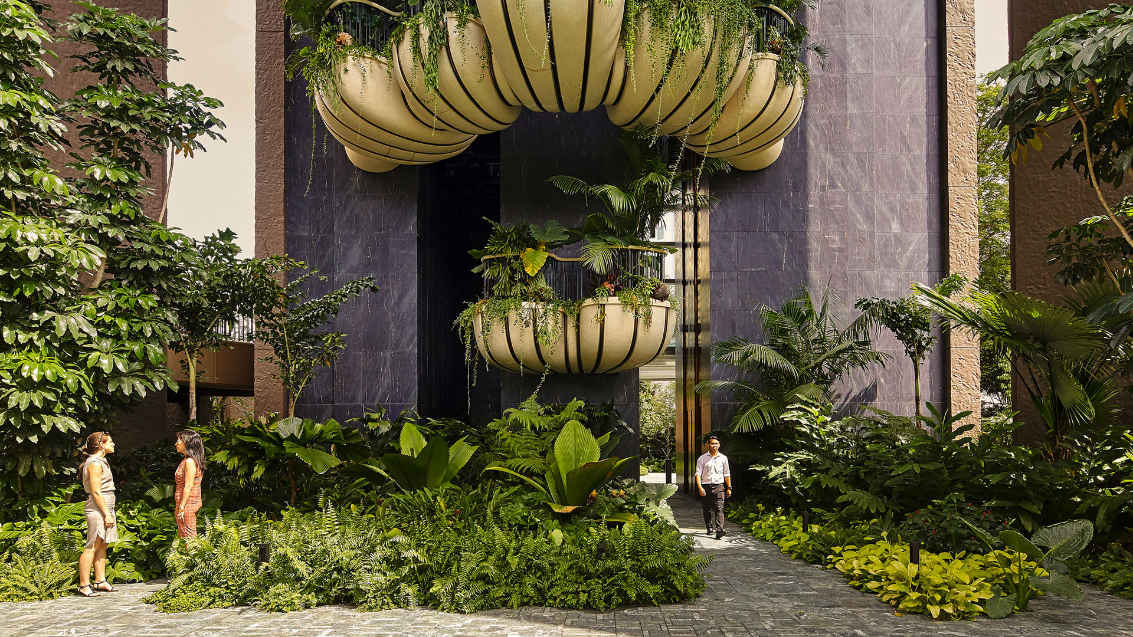In an act of rebellion against the shrinking footprint of traditional green spaces among cityscapes, towering vertical gardens are clambering onto the agendas – and facades – of high-rise developments around the globe. And it’s a welcome sight. After all, the concrete jungles of the world are damn hot, pretty ugly and rather unpleasant to inhabit without them.
The Eden development in Singapore is the latest in a line-up of world-class residential towers to adopt a skyward green scheme – the building flourishes with masses of tropical foliage cascading down its 22-storey exterior. But the urge to green man-made spaces isn’t an entirely new concept for this densely populated city-state.
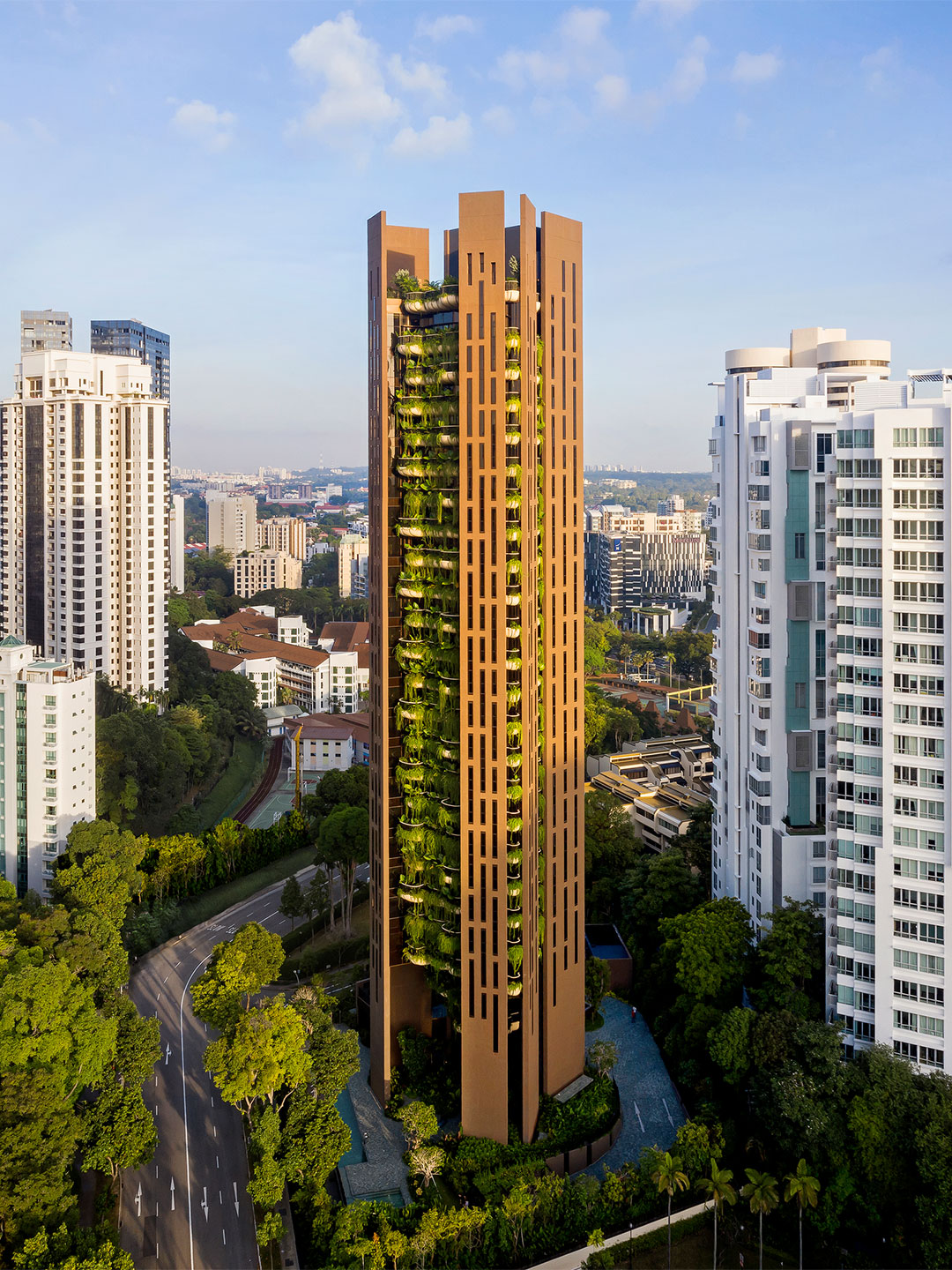
Singapore’s biophilic vision for a ‘garden city’ was first introduced in 1967 by the then Prime Minister Lee Kuan Yew. He believed that a pristine metropolis combined with an abundance of lush greenery would make life more pleasant for the people, ever-wishful that the spin-off effect might see more tourism and foreign investment in the area. The greening of present-day towers is simply the next chapter in this visionary’s grand plan.
The ‘garden city’ notion became a long-term goal in Singapore – a way of life, in a sense – that began spreading its roots with a hugely successful tree planting program. By the end of 1970 more than 55,000 trees had been planted in urban settings, says the Government of Singapore. Tree Planting Day was later introduced as an annual event to ensure the green goals of the PM were always front of mind. Further, legislation was devised to ensure that trees and gardens appear in the bigger picture at new developments including housing estates, roadways and carparks.
The next phase of Lee Kuan Yew’s ‘green city’ vision saw larger parks and recreational spaces spring up like “green lungs” across the city. Government records show that the area of parks and public green spaces increased from 879 hectares in 1975 to 9707 hectares by March 2014. The number of individual parks in Singapore grew from 13 to 330 within the same period of time while the number of newly planted trees increased from about 160,000 in 1974 to 1.4 million by mid-2014.
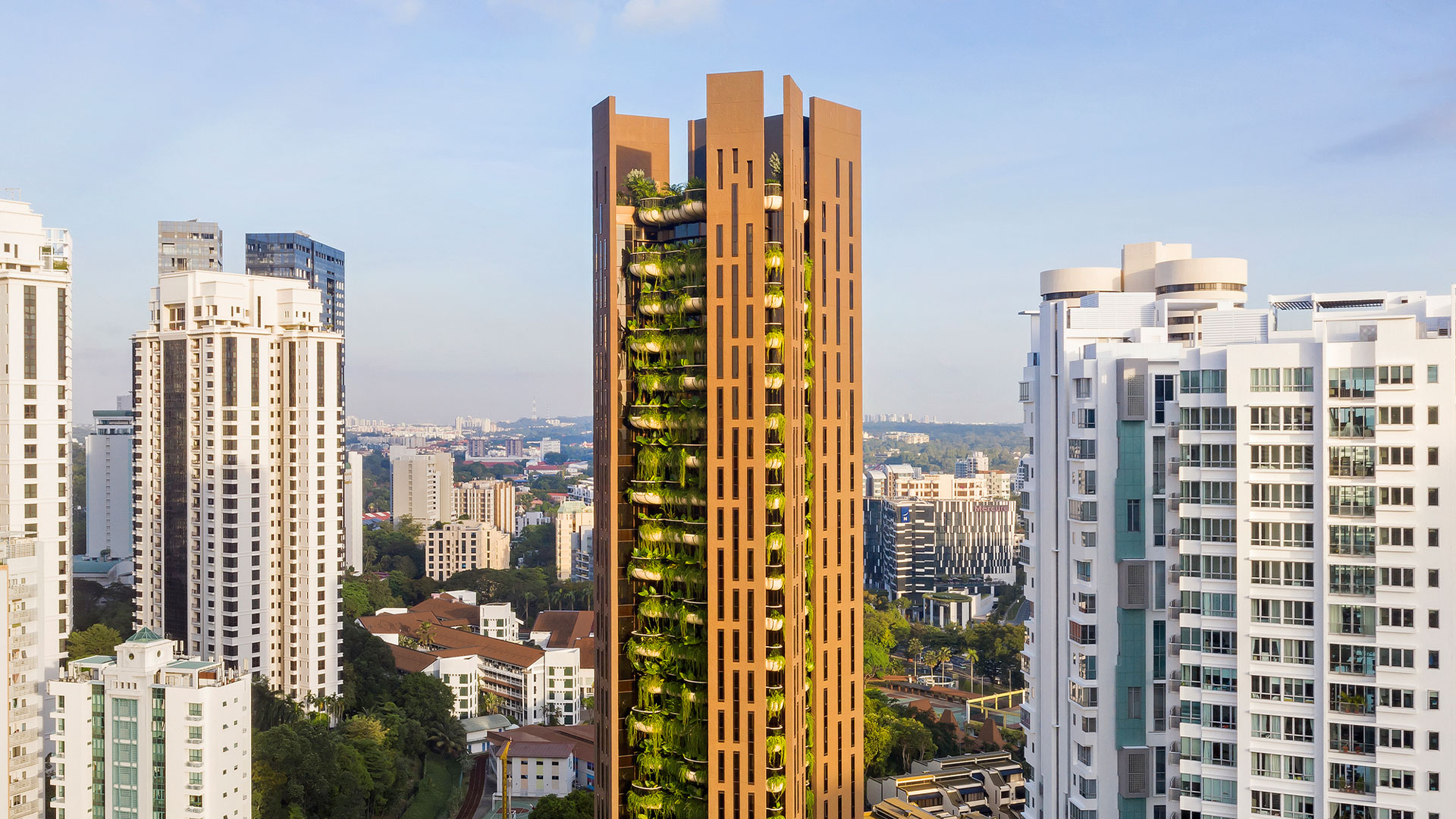
Onward from this, efforts were made to join the dots: green corridors were formed to connect the city’s maturing parklands. Reserves were created to protect Singapore’s growing natural heritage. Green and Clean Week was initiated to instil a “green consciousness” among Singaporeans, says the government, whose modern next-phase attitude in the ‘garden city’ scheme is to “integrate greenery into not just the built environment, but also into the daily lives of Singaporeans”.
Re-enter the recently completed Eden residential tower by Heatherwick Studio which, the designer says, is directly “inspired by the vision of a city in a garden imagined by Lee Kuan Yew fifty years ago” and by the “lush tropical setting of the area” that the long-running campaign has nurtured for the benefit of future generations.
Located in the history-rich Orchard Road neighbourhood in the prestigious District 10, the impressive building is the first residential project in Asia by Heatherwick Studio who describes it as a radical departure from the glass and steel tower typology of Singapore. Eden is a luxury multi-res development where the designers set out to “craft homes within a garden” and also harness the benefits of apartment living. The result is a place where they say residents will “feel connected to the city’s tree-lined streets whilst enjoying views, light and privacy”.
Over time the building is designed to mature as the lush plantings grow, like a sapling that has taken root beneath the streets.
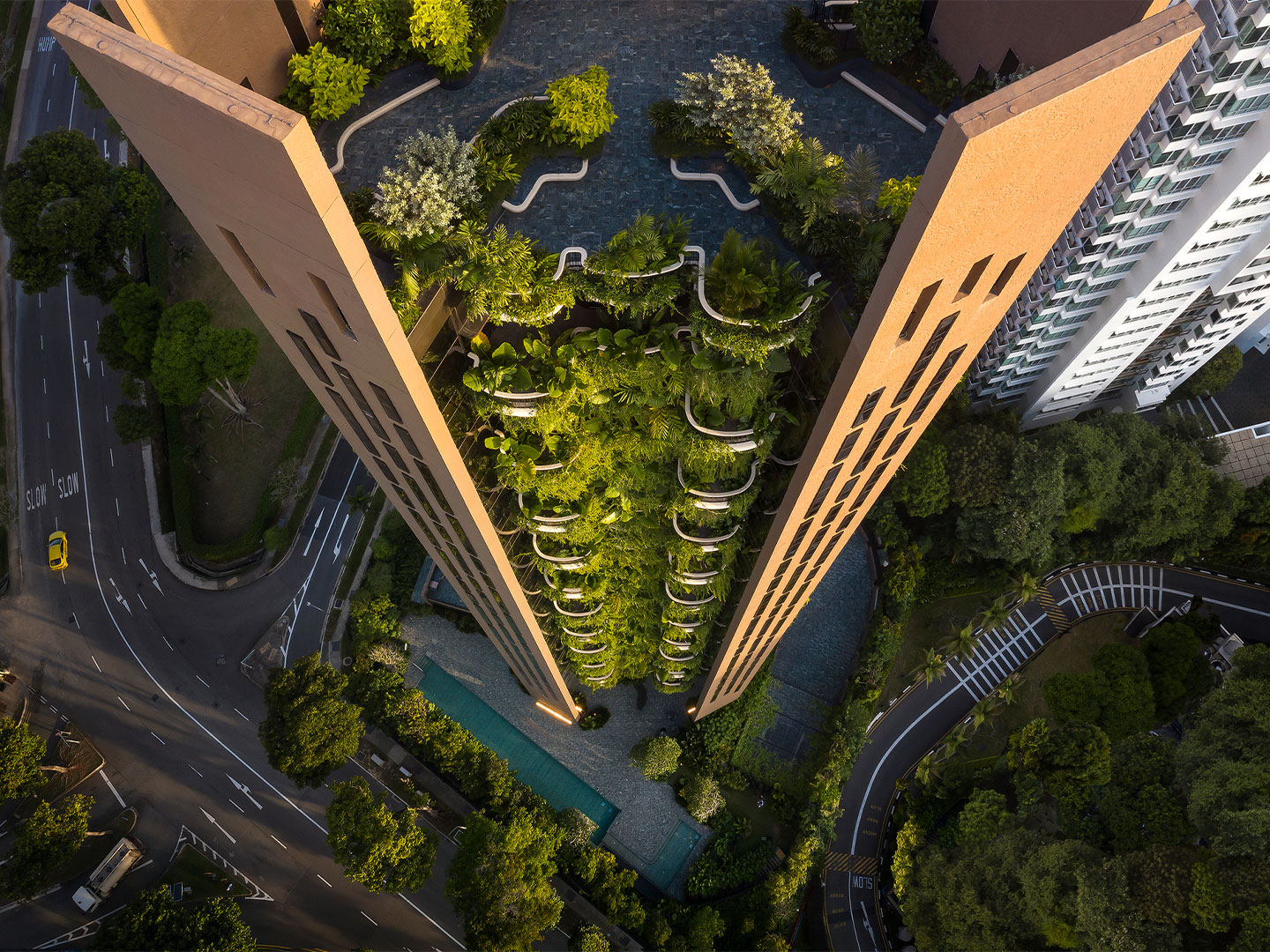
The first of the building’s 20 luxury apartments is elevated high above a densely planted ground-level tropical garden and lobby. The entrance to the bank of elevators is within the lobby and the enticing swimming pool and its gardens are sited nearby. Above this, 19 more apartments are stacked, each occupying an entire level of the building.
Foliage from the ground-level garden is “threaded upwards and around the building through a series of planted chandeliers which grow as they rise up the building’s dramatic 18-metre-high lobby to become generous private planted outdoor spaces,” says the designers. At the tower’s crown, lush sky gardens are at one with the clouds.
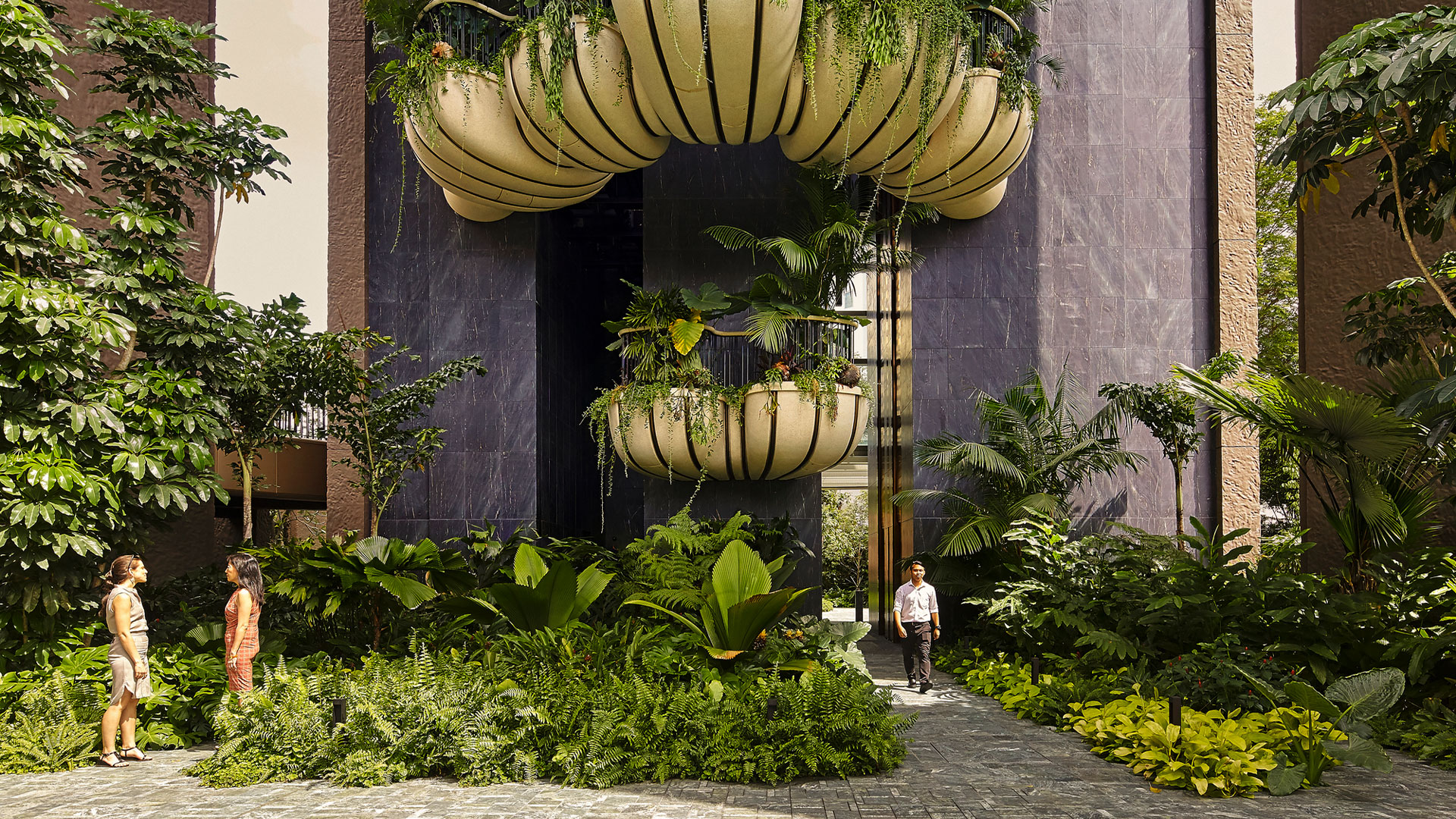
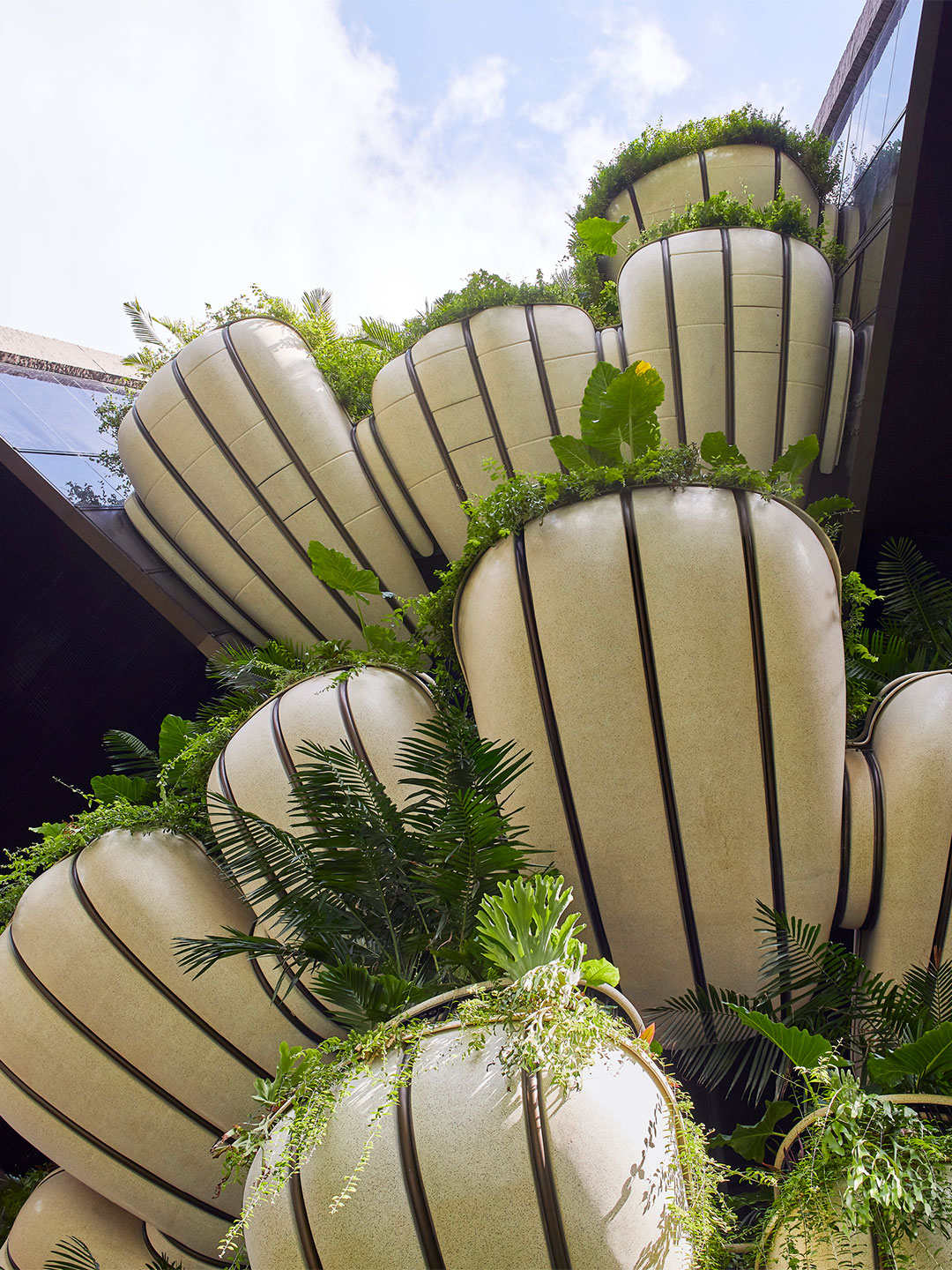
The private petal-shaped balconies drip like jewellery from each of the apartments in vertical runs along three sides of the tower. Each overflowing with plantings of more than twenty species of flora, the theatrical balconies are alternated in their placement to form double-height exterior volumes. As a bonus, the balconies and the plantings also shade the apartments from the stinging Singaporean sun.
Fuelled by rainwater and the humid Southeast Asian climate, the plants will grow to spill down the building’s earth-coloured concrete exterior, softening its appearance and offering verdant jungle-like views to each apartment.
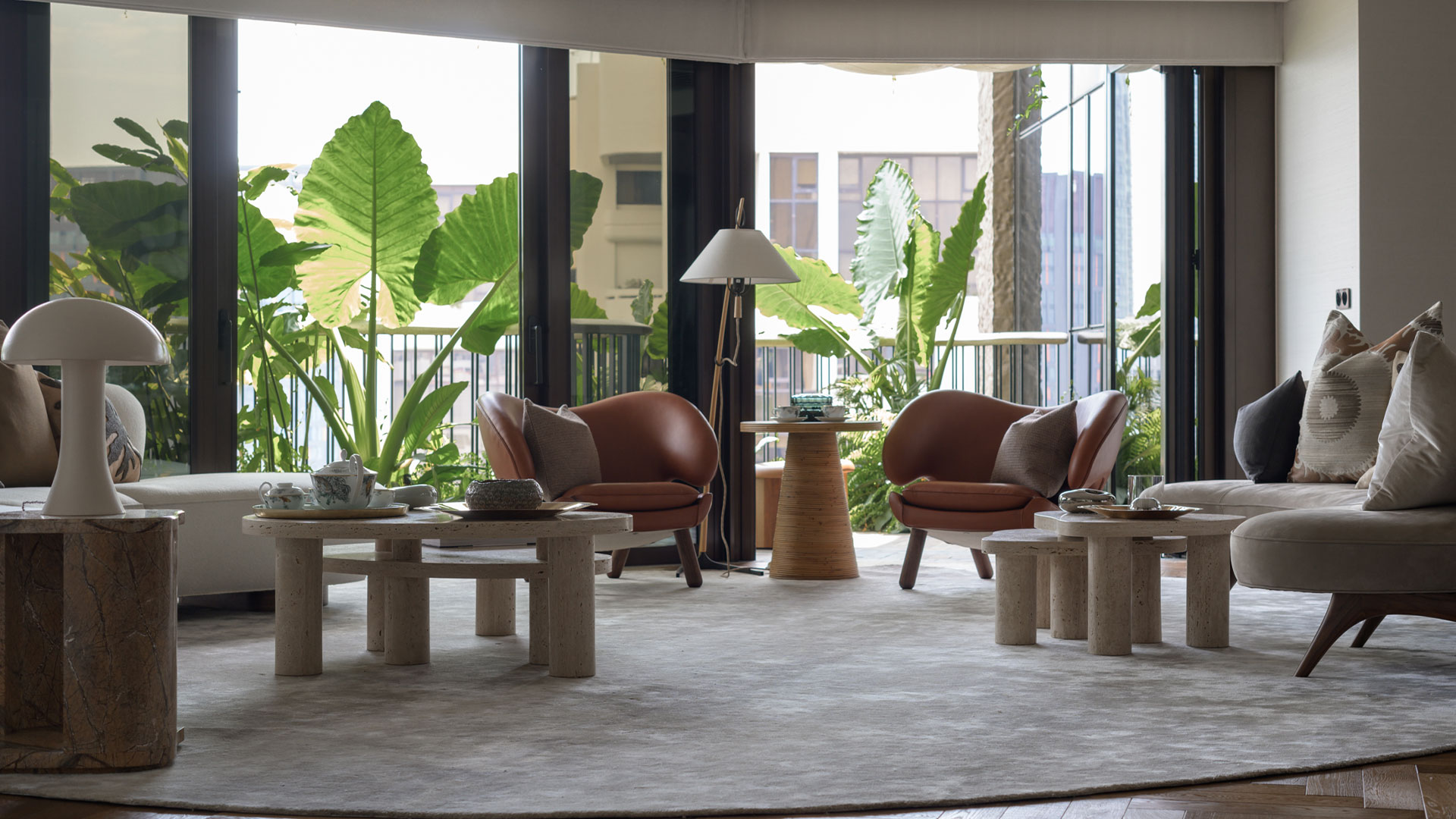
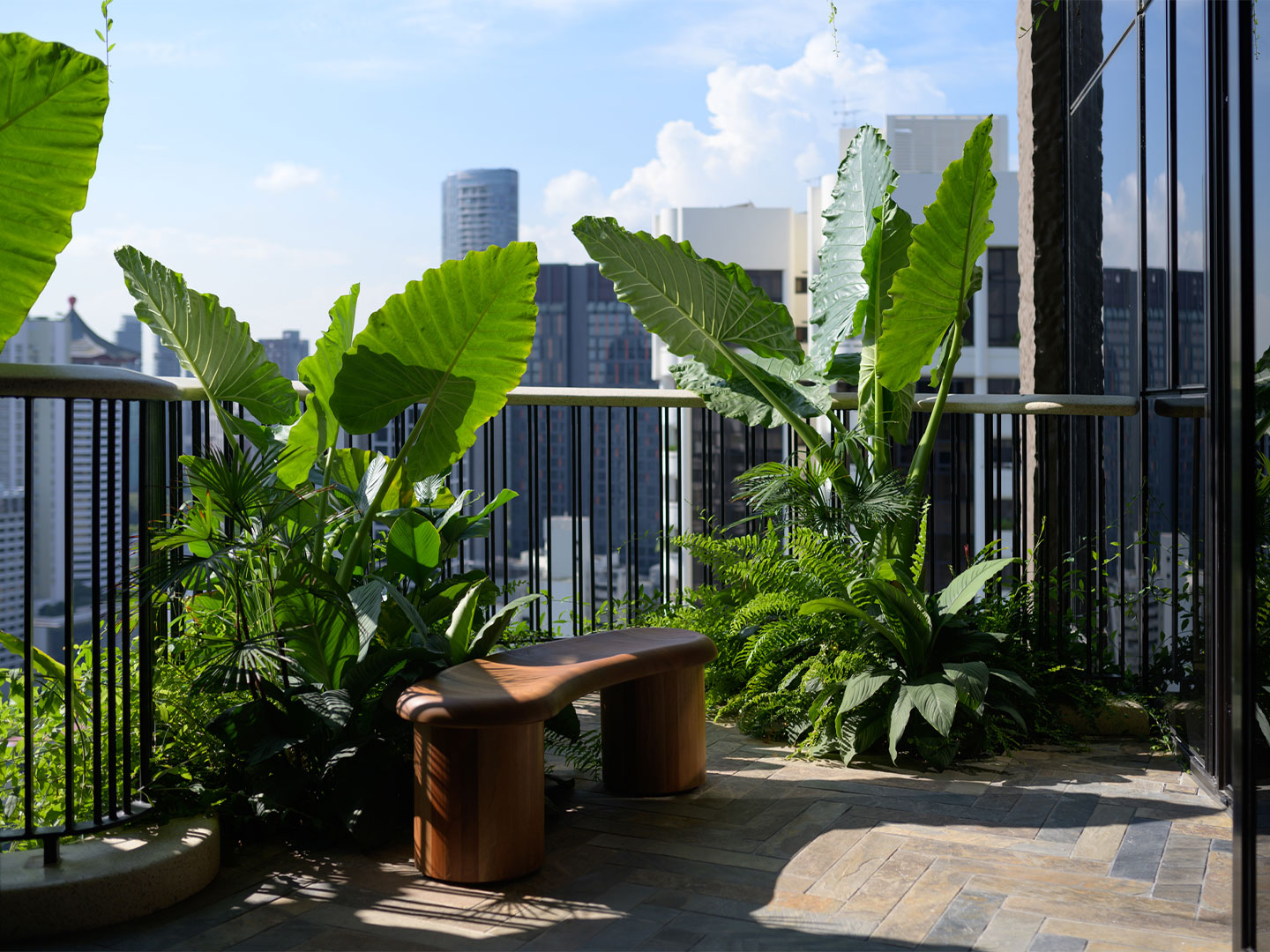
Further bringing the outdoors in, natural materials are specified throughout the residences – oak on the floors, slate on the decks, walnut doors, limestone bathrooms and Carrara marble benchtops. The windows are cleverly placed to encourage cross-breeze ventilation and reduce the reliance on air-conditioning.
“The building represents a unique way of living in the city with its combination of evocative natural materials, textures and crafted details, and its celebration of the area’s natural landscape,” says the designers. “Over time the building is designed to mature as the lush plantings grow, like a sapling that has taken root beneath the streets, pulling the landscape of Singapore up into the sky.” A design intent that’s thoroughly synchronised with Lee Kuan Yew’s foresight for this burgeoning garden city.
heatherwick.com; eden.sg; brewindesignoffice.com
