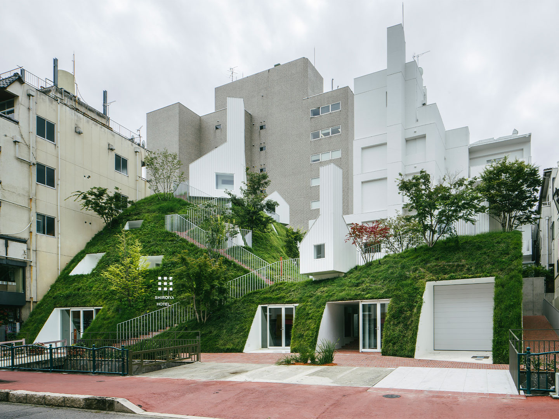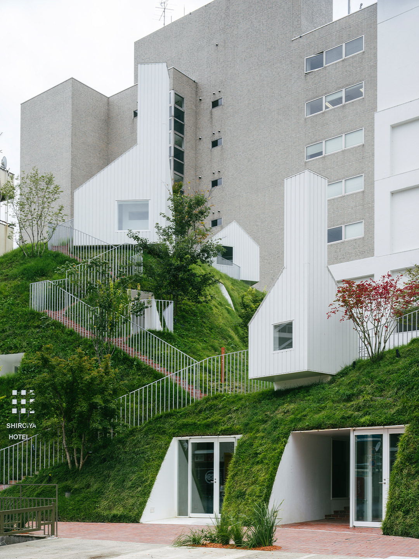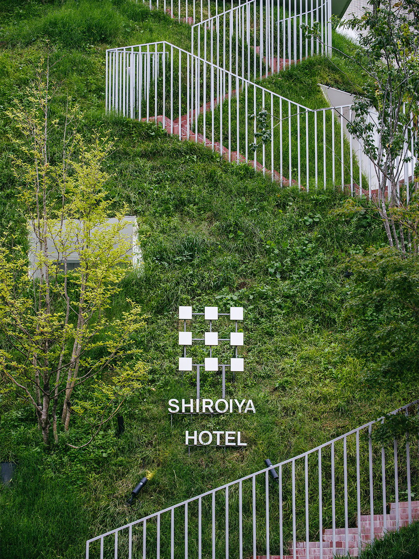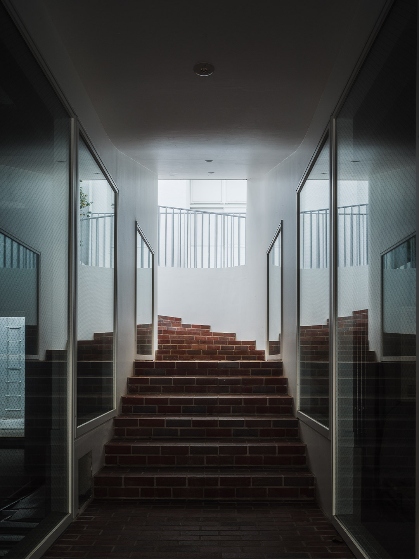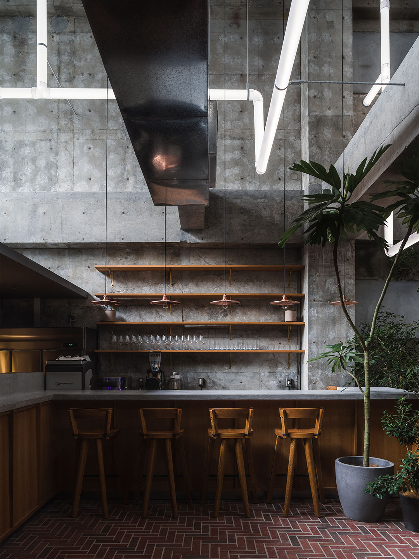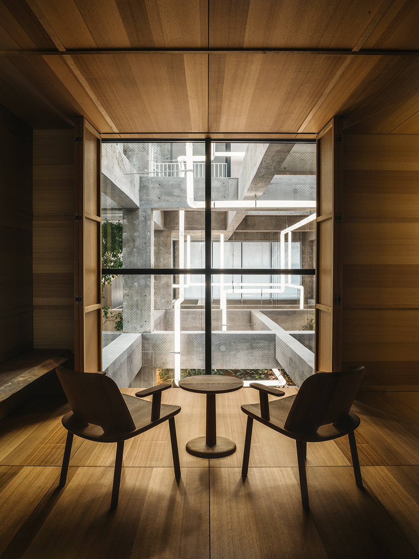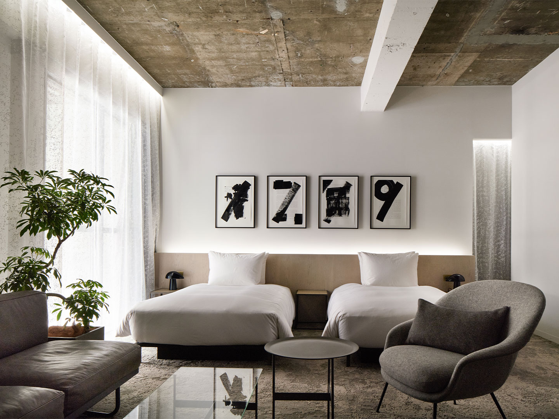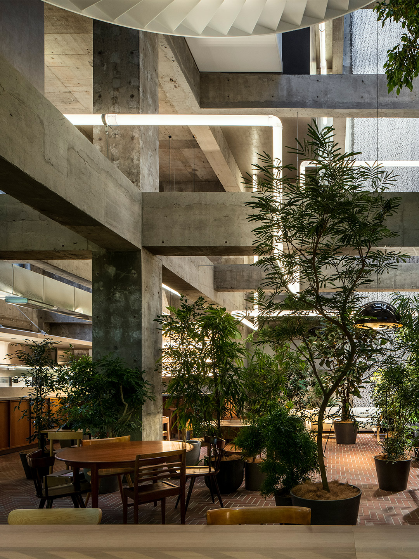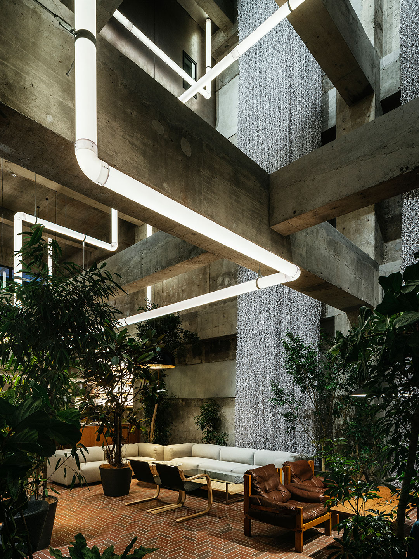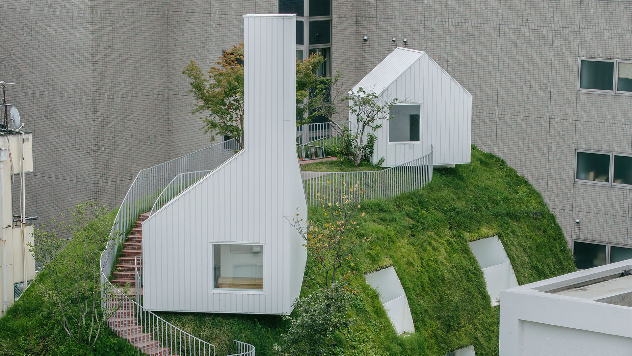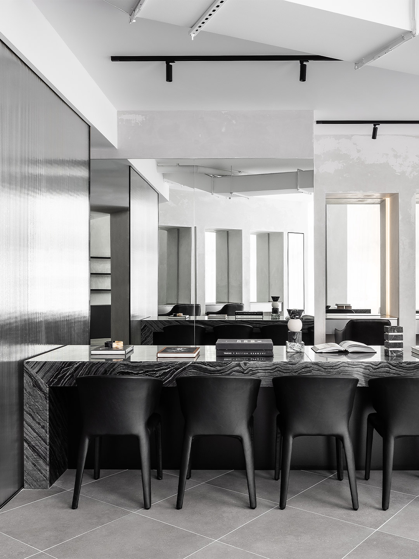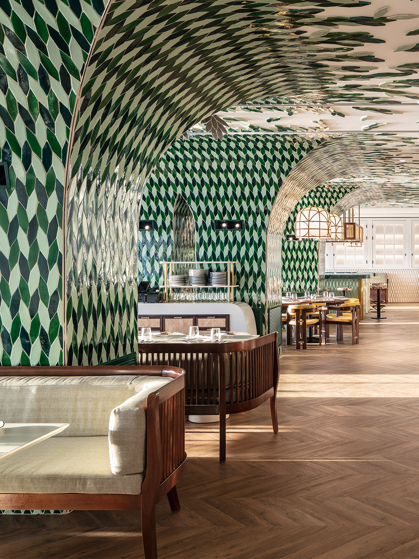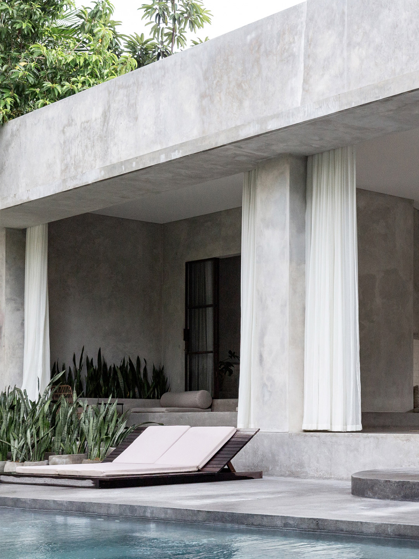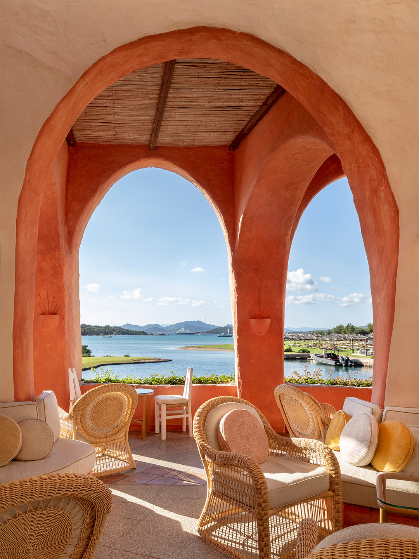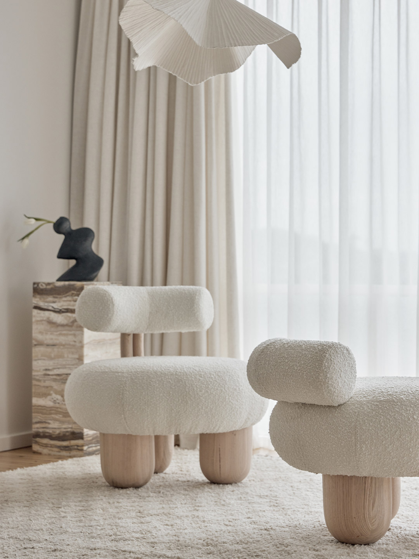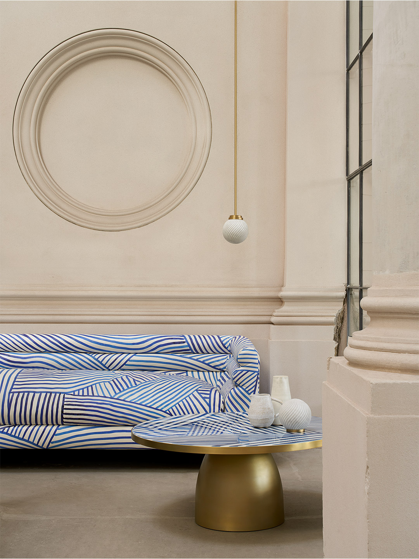The Shiroiya Hotel in Maebashi, Japan, occupies the site of a former ryokan – a type of Japanese inn – that hosted guests from all corners of the globe for more than 300 years. “The Shiroiya Ryokan had been in operation since the Edo Period but it sadly had to close, leaving the building vacant,” says architect Sou Fujimoto, who began working on the project when his client, a Maebashi native, purchased the uninhabited edifice.
Standing in front of the deteriorating building, which would later become the hotel’s Heritage Tower, the client’s vision was to inject renewed energy into the structure through a new-era lodging – a hub for art and culture – with the hope that it might spark a wave of revitalisation in the “hollowed-out centre” of Maebashi, known as the machi-naka area.
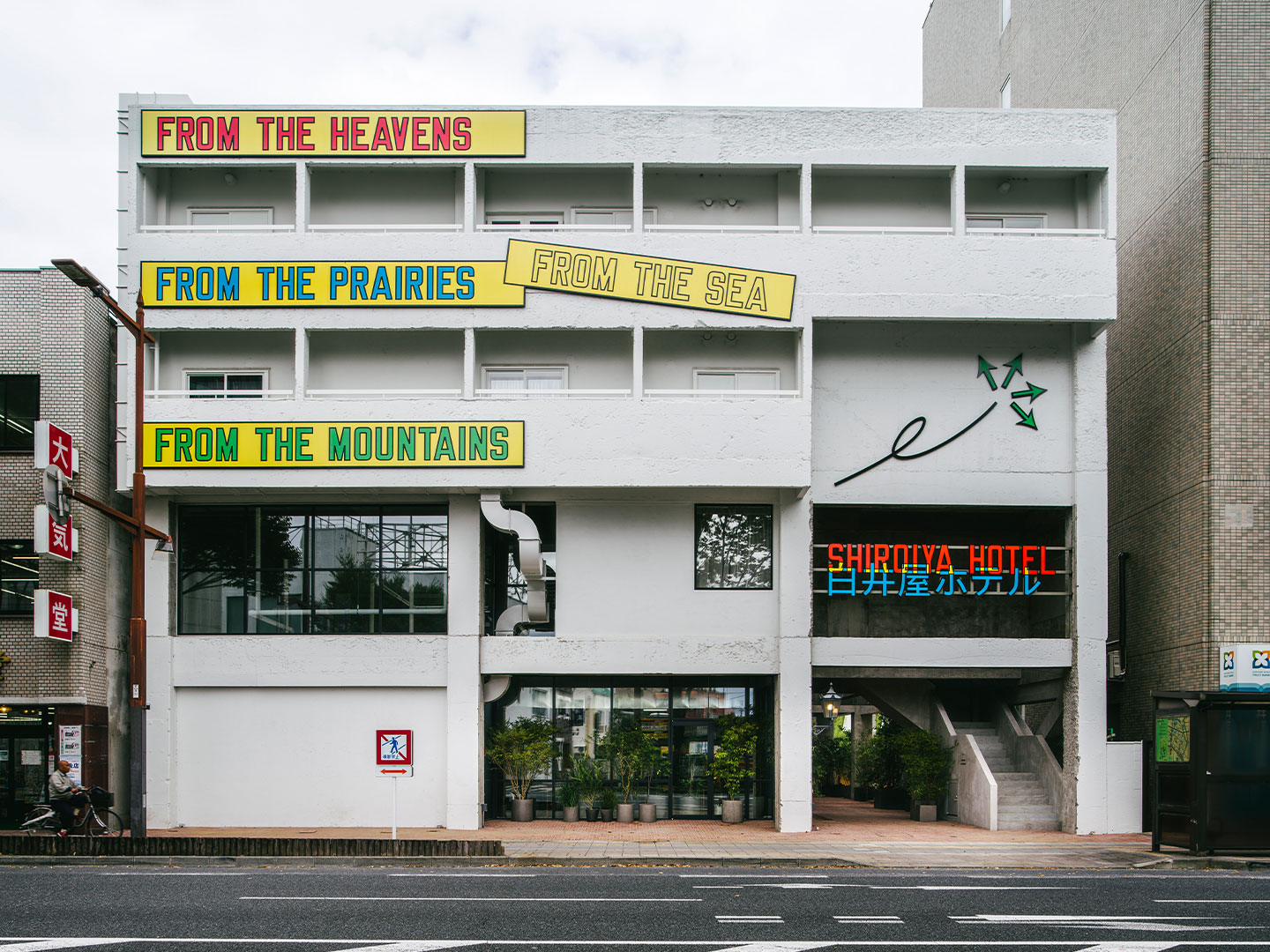
The Shiroiya Hotel in Maebashi, Japan, by Sou Fujimoto Architects
During the hotel’s design phase in 2016, the client and Maebashi City council joined forces to research and analyse the principal features of the city, arriving at the concept of mebuku, which translates to mean ‘sprouting’. This idea would become the driving force for visualising the Maebashi City of the future and the guiding keyword for the hotel’s design response.
“We visited the site at the earliest opportunity, and found a banal four-storey RC structure,” Sou says. “We felt that something drastic was needed to realise any potential, and at the start of the design process, we decided to dismantle the walls and floors across all four storeys to create a gigantic central atrium.”
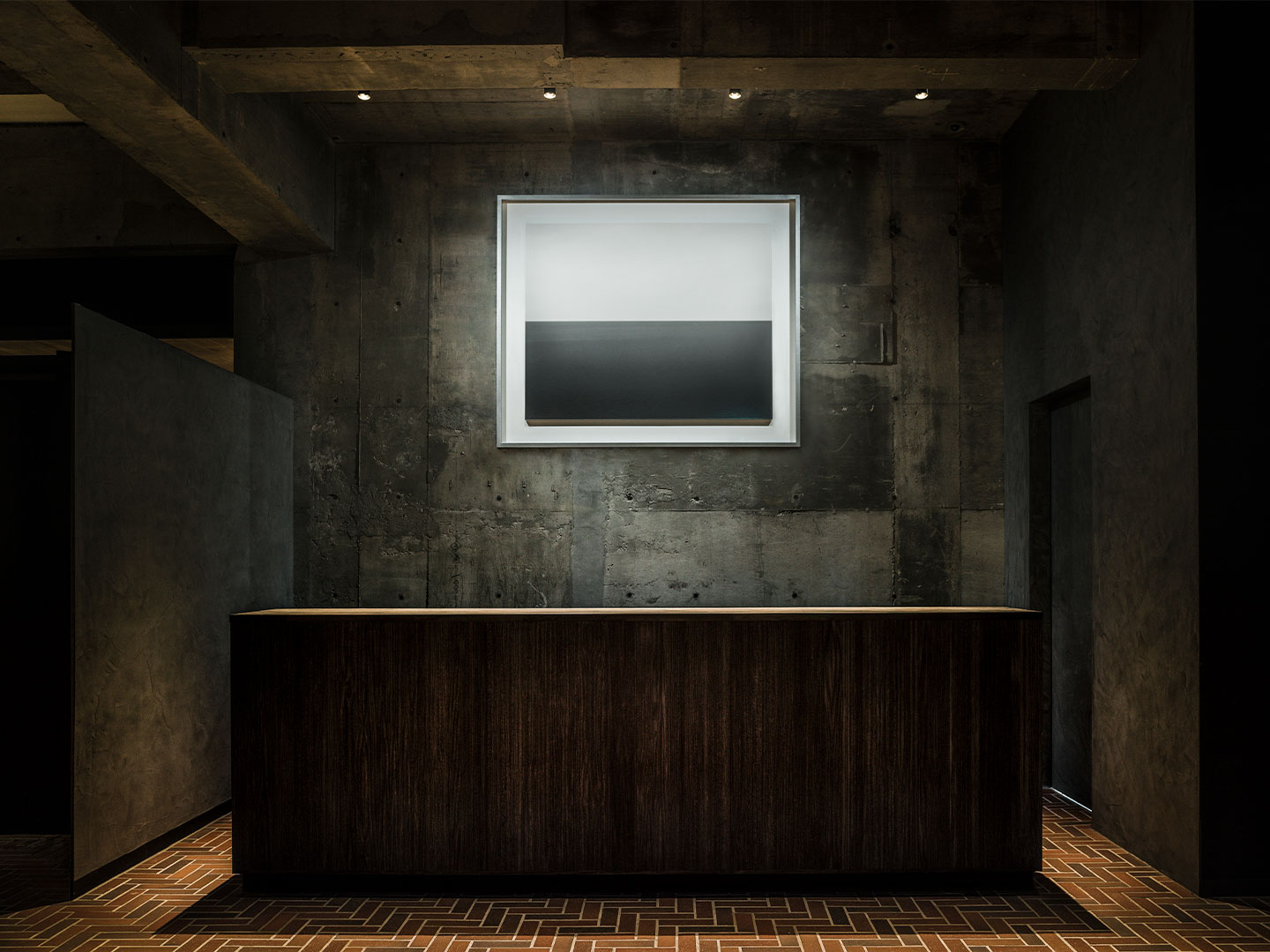
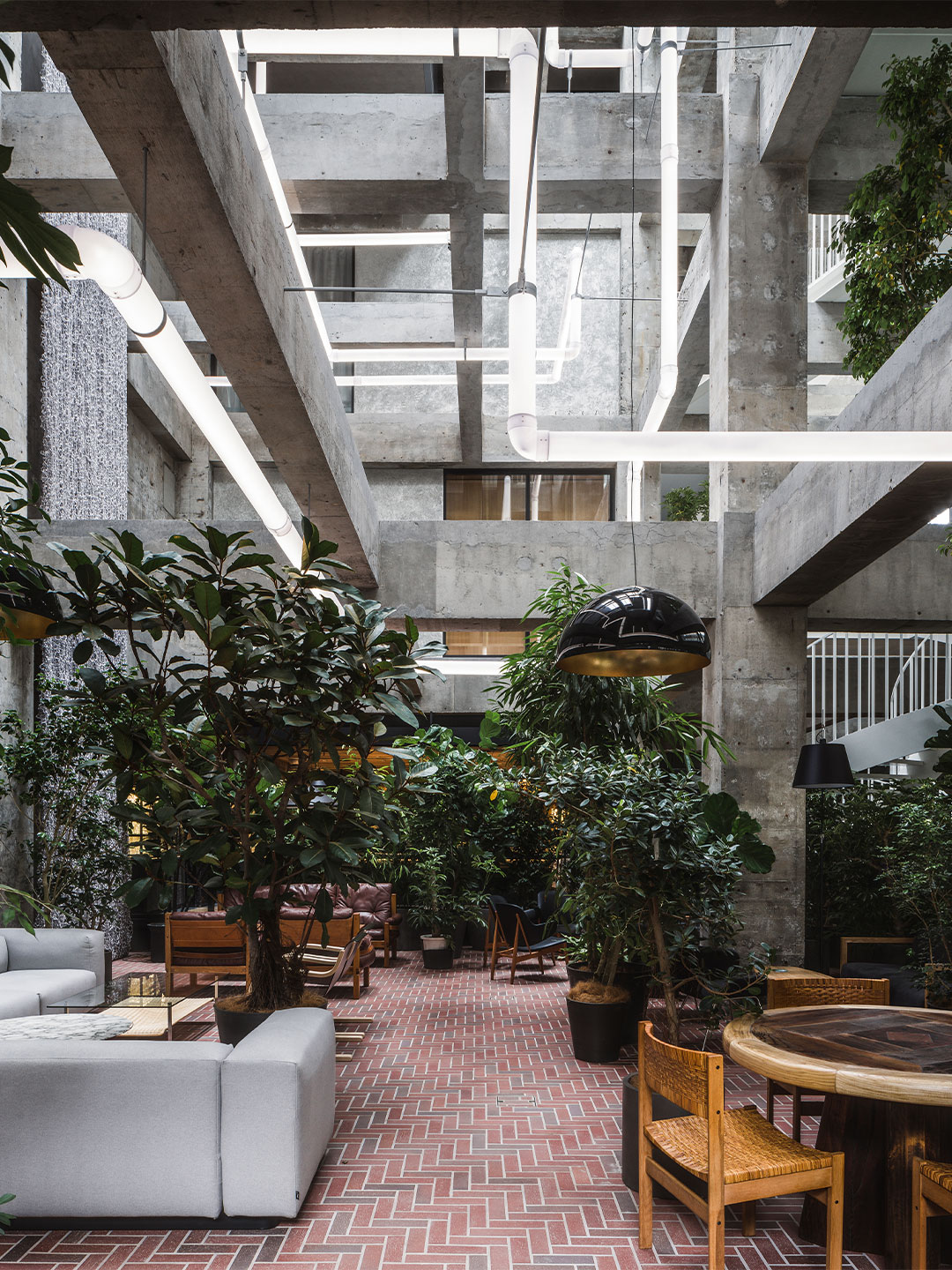
Caged beneath the atrium’s skeleton of powerful concrete columns, exposed beams and network of tubular lighting, the Shiroiya Hotel was reborn as the “city’s living room”. It’s a place where local residents and travellers now come together, drawing inspiration from Japanese art and the country’s much-loved culinary culture.
“It is a city-scale internal piazza where diverse elements coexist, such as artworks, plants, furniture, curtains and staircases,” explains the architect. “Several artists, designers and city residents participated to support the vision, and the Shiroiya project embraced diversity through collaboration with those individuals and groups.”
When a visitor climbs the stairs, they perceive spatial changes, stretching and reducing in depth and overlapping in all directions, as their sightlines and body direction alter along the route. The intention of this gesture was to replicate the experience of moving through an actual city, explains Sou. “The seamless three-dimensionality continues right up to the top of the atrium. This vertical cavity forms a 3D urban district of ‘streets’, which continue on from outdoor pathways.”
We hope this new space, born from a mixture of city, architecture and landscape will contribute to the remaking of a future city.
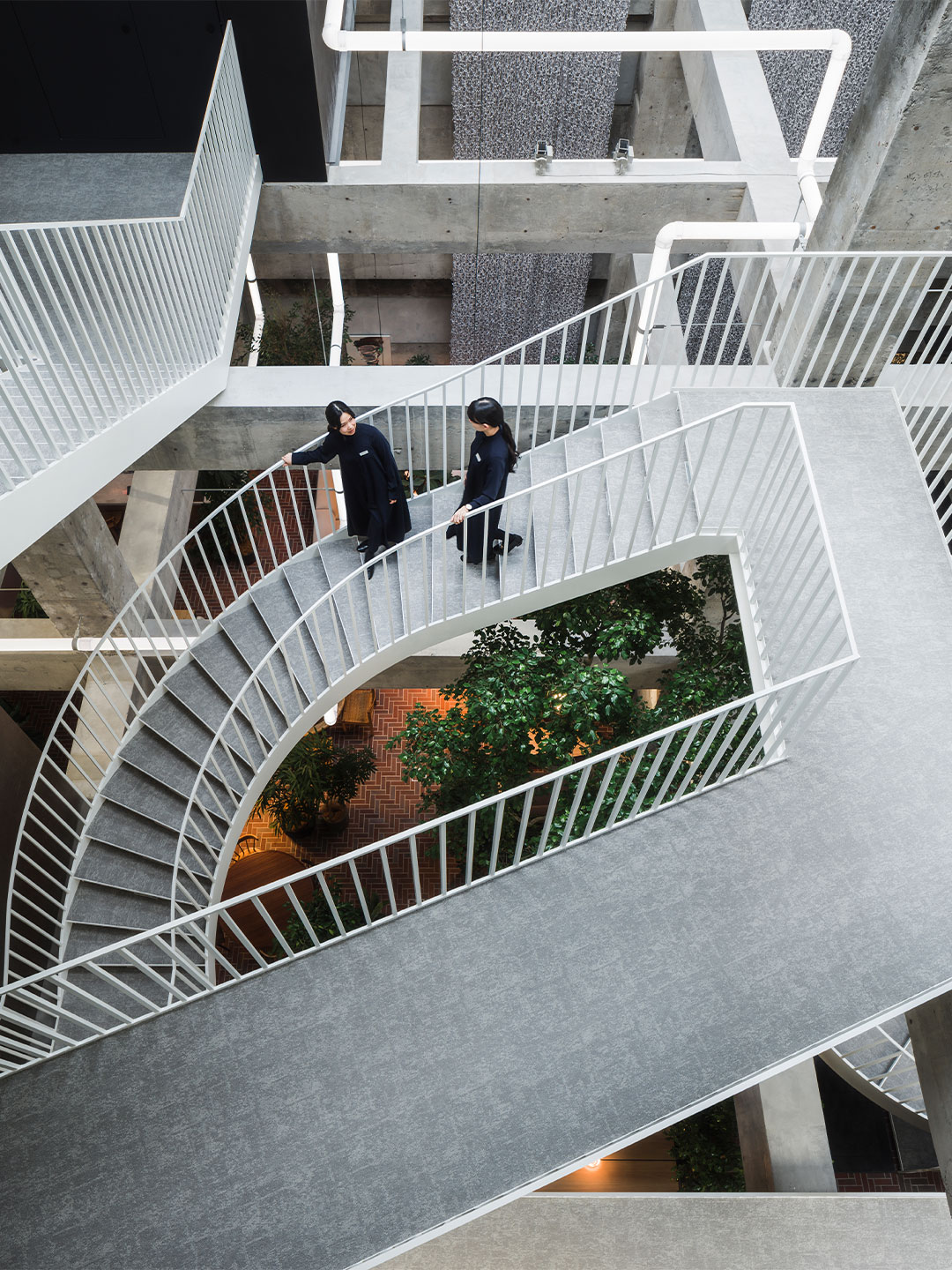
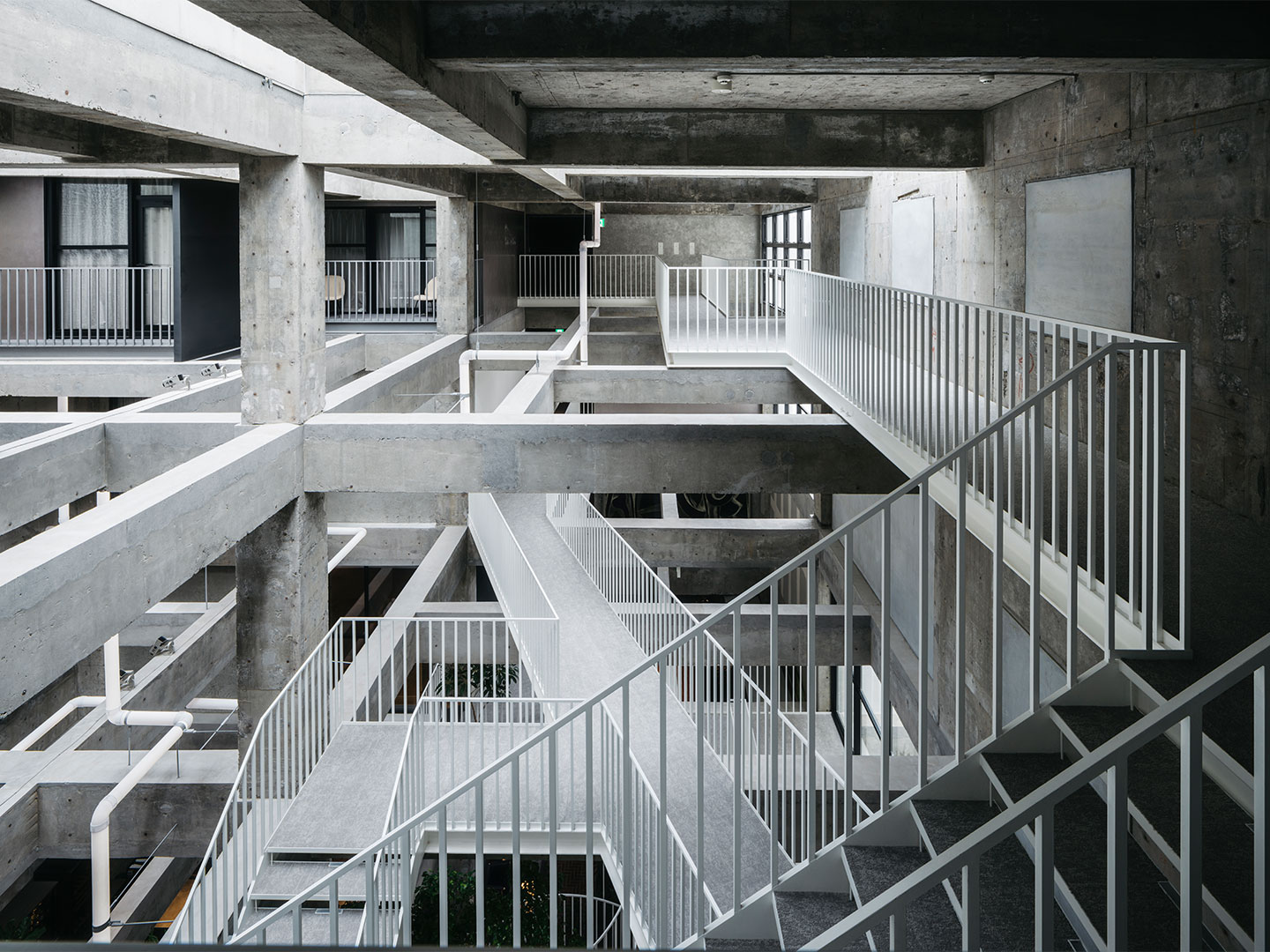
Adjacent to the Heritage Tower, the newly built Green Tower and its grassy knoll was inspired by the verdant banks of the Tonegawa River. The tower’s location was once a terrace over a tributary of Tone River, and the two tower sites have a height difference equivalent to one storey.
“Originally, the main building had a public footpath traversing its site from the main road at the front, to Babakkawa-dori street in the back,” says the architect. “We therefore proposed a green bank to function as similarly, running from the main road to the rear street, which would also compensate for the height difference.”
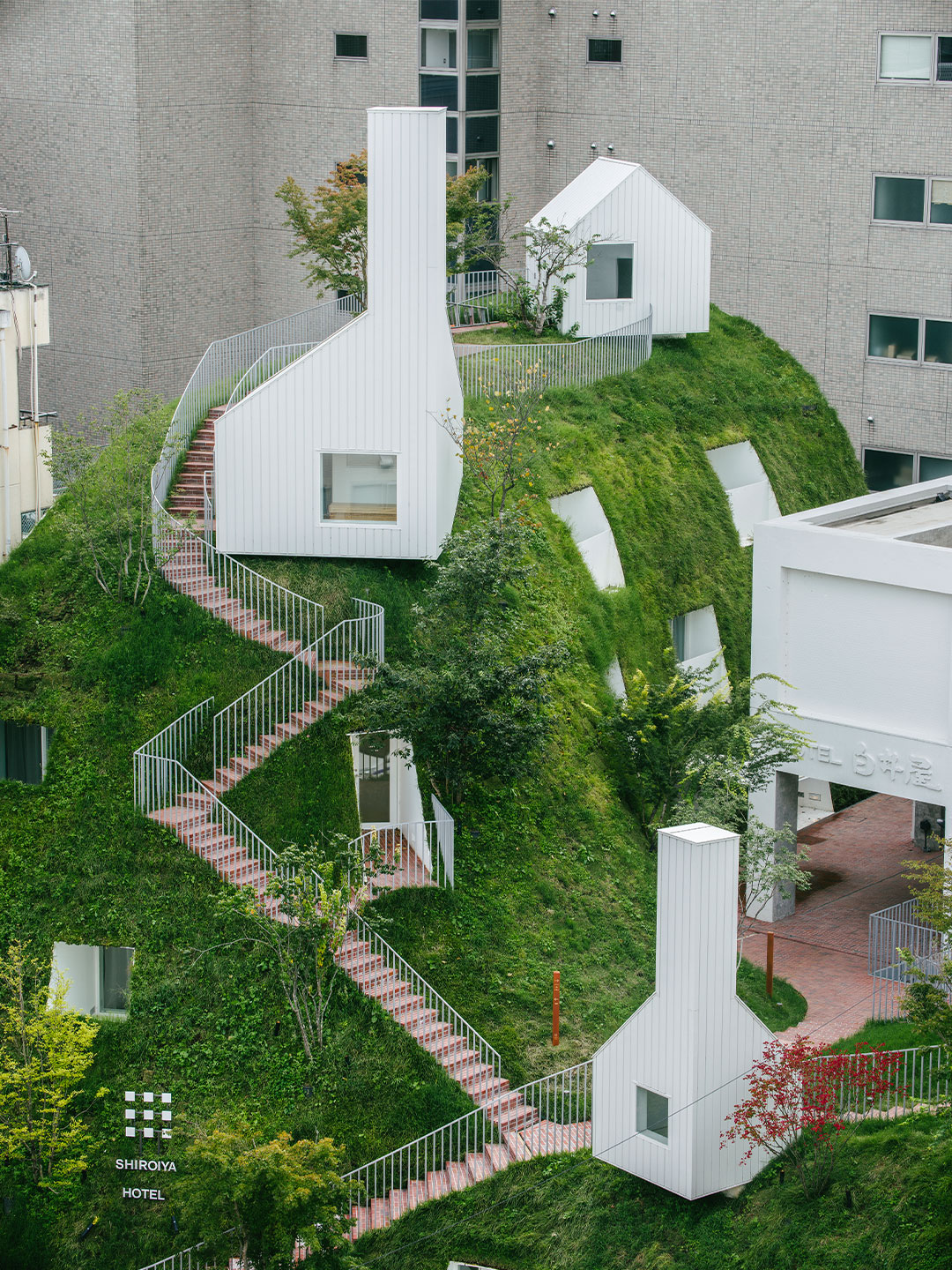
“We created a raised bank to offer a new urban space and to be a three-dimensional extension of the existing route,” Sou says. “It is also a spatial expansion of the sidewalk and is surrounded by curved surfaces.”
The undulating green hills that unexpectedly accompany the Green Tower resonate with the concept of mebuku or ‘sprouting’, while also building upon Maebashi’s former life as a silk-manufacturing city – a history that greatly contributed to Japan’s modernisation. “We hope this new space, born from a mixture of city, architecture and landscape will contribute to the remaking of a future city, growing and resonating throughout Maebashi.”
sou-fujimoto.net; shiroiya.com
Catch up on more hospitality architecture and design. Plus, subscribe to receive the Daily Architecture News e-letter direct to your inbox.
