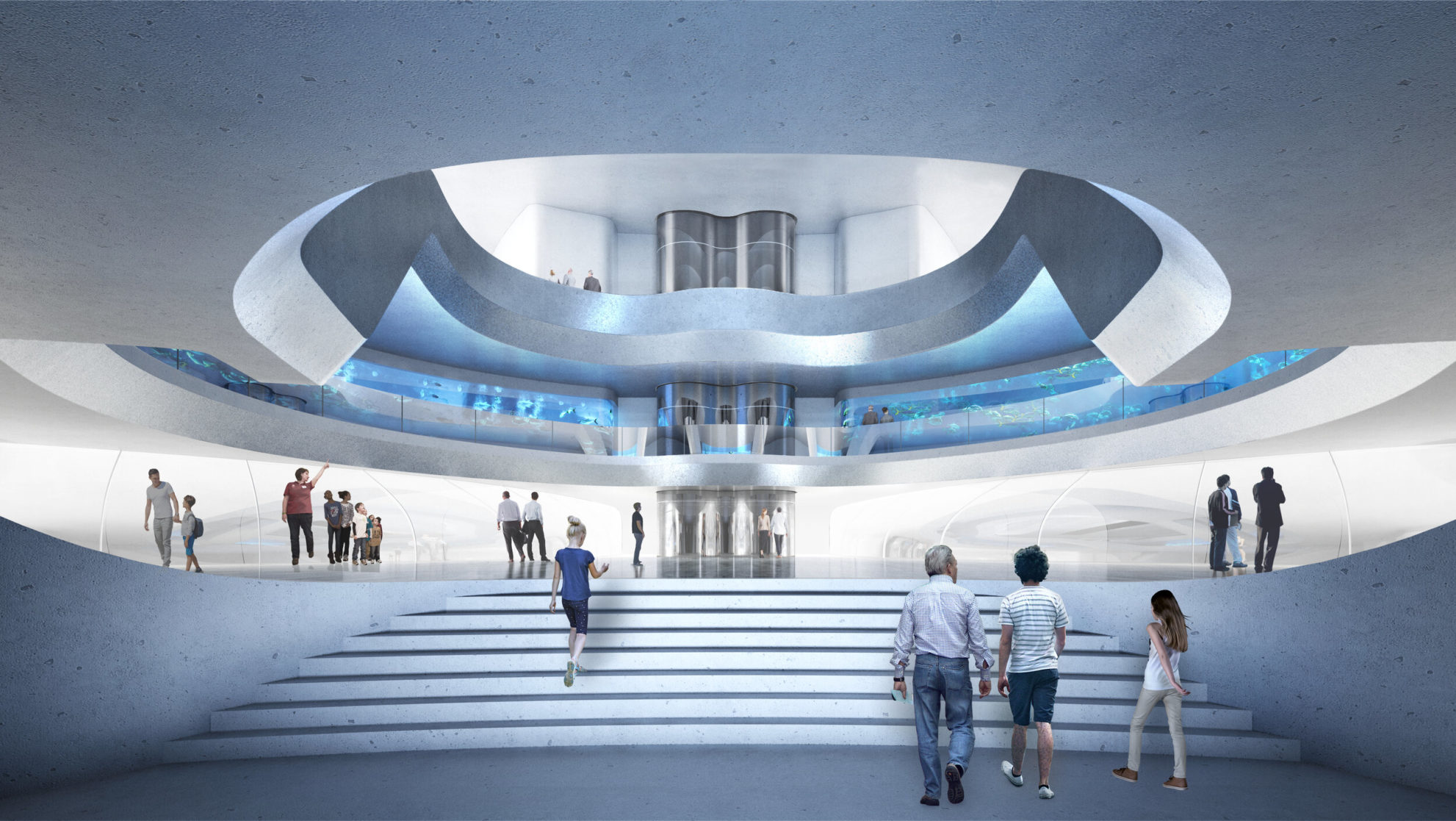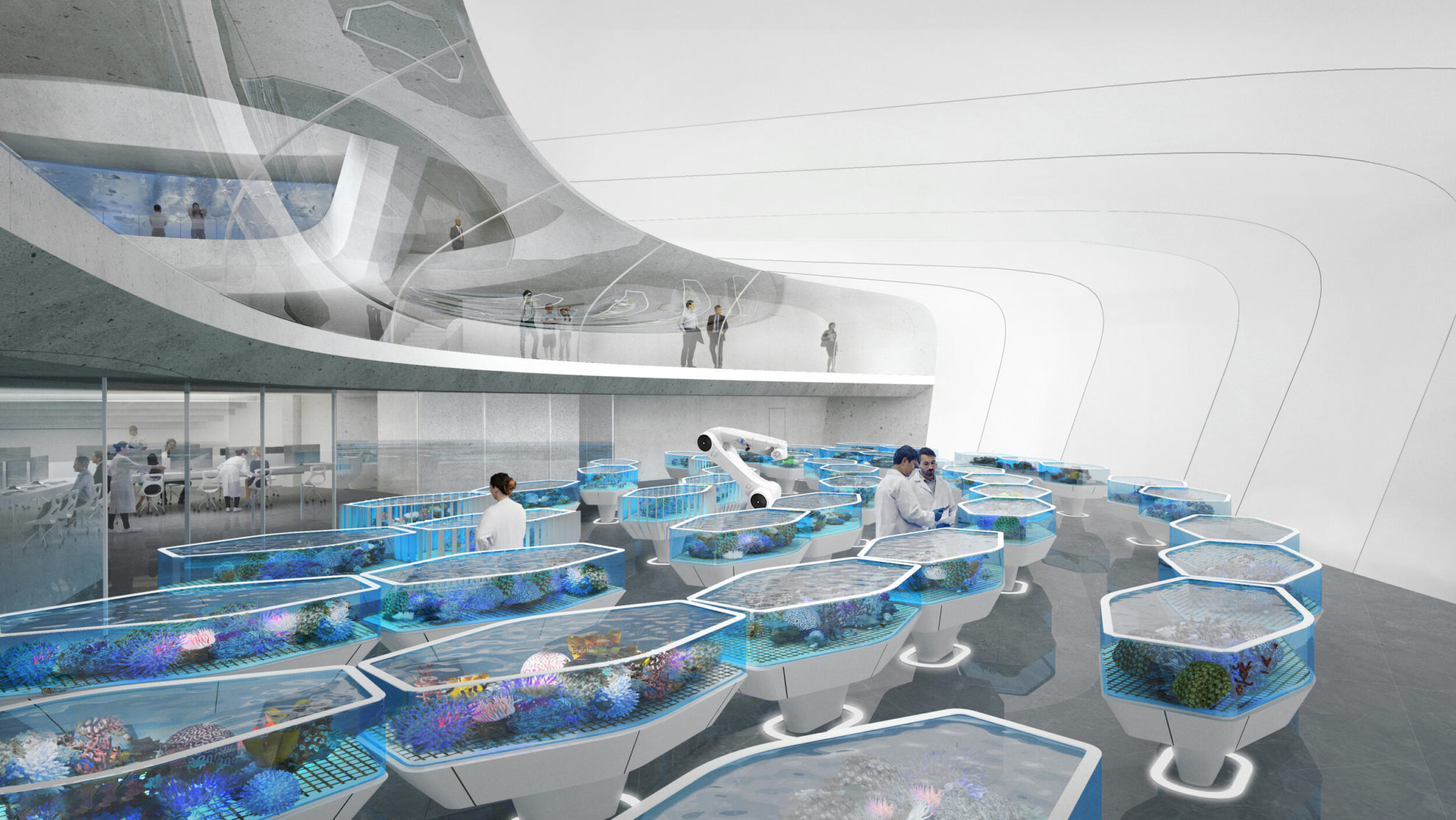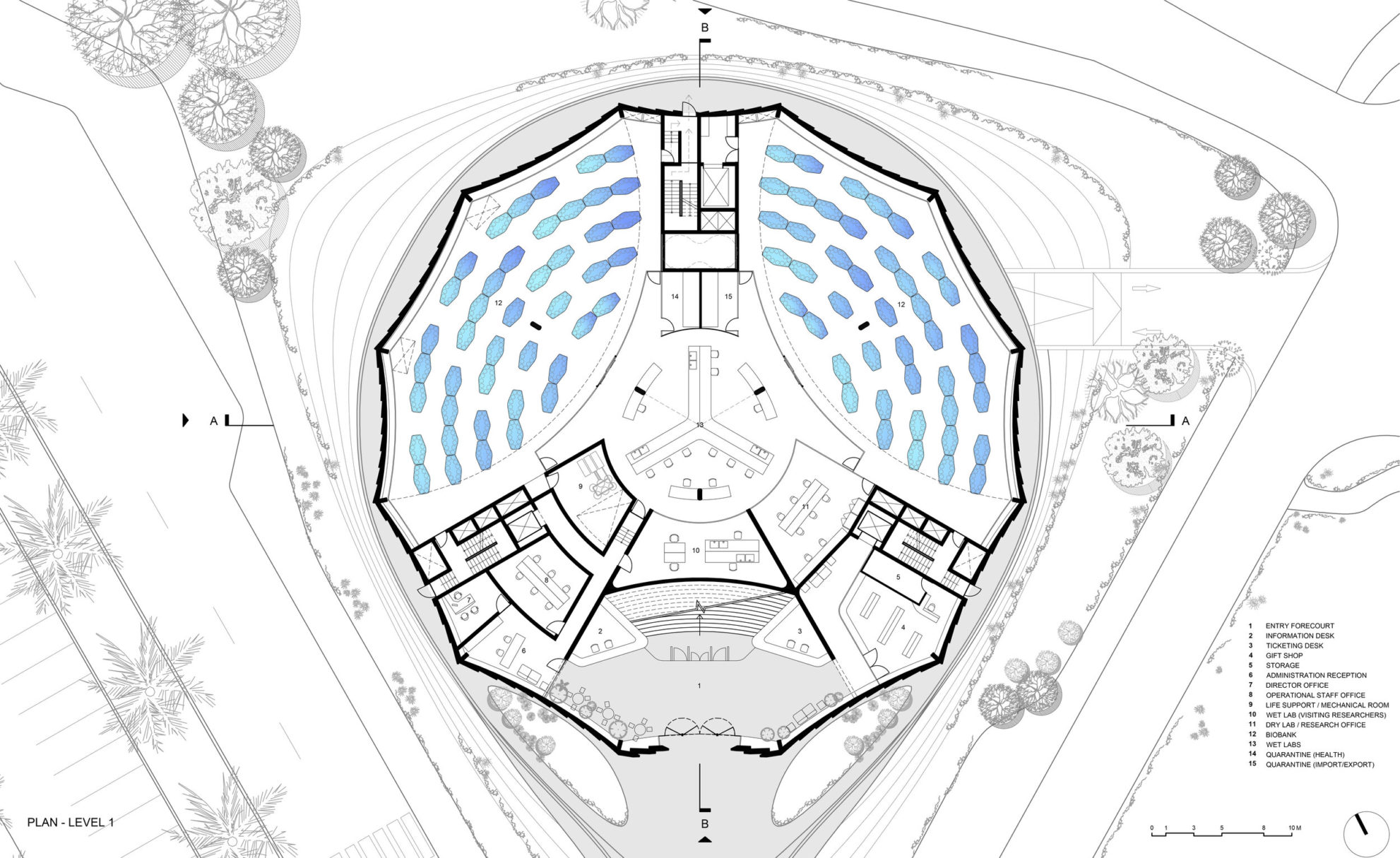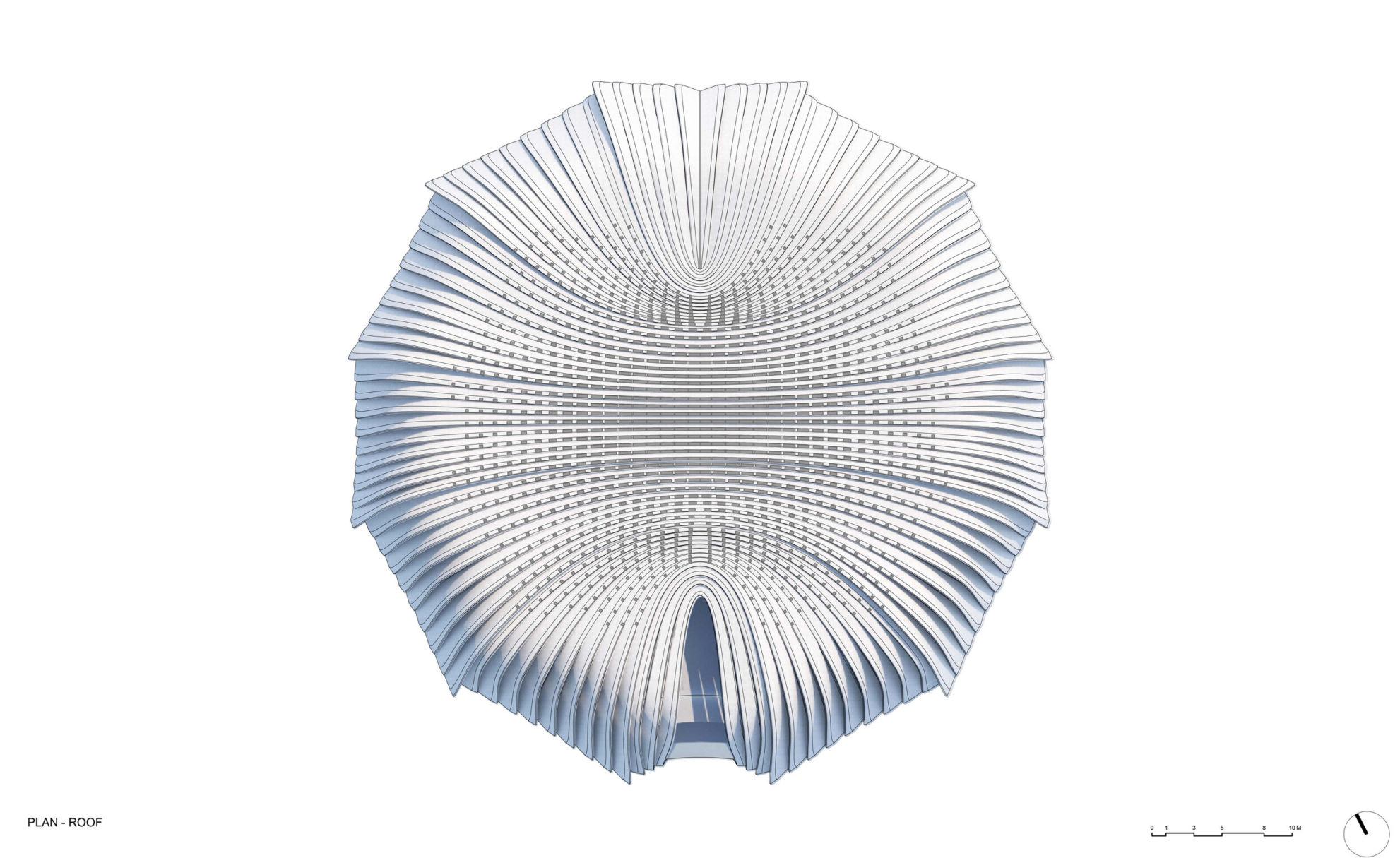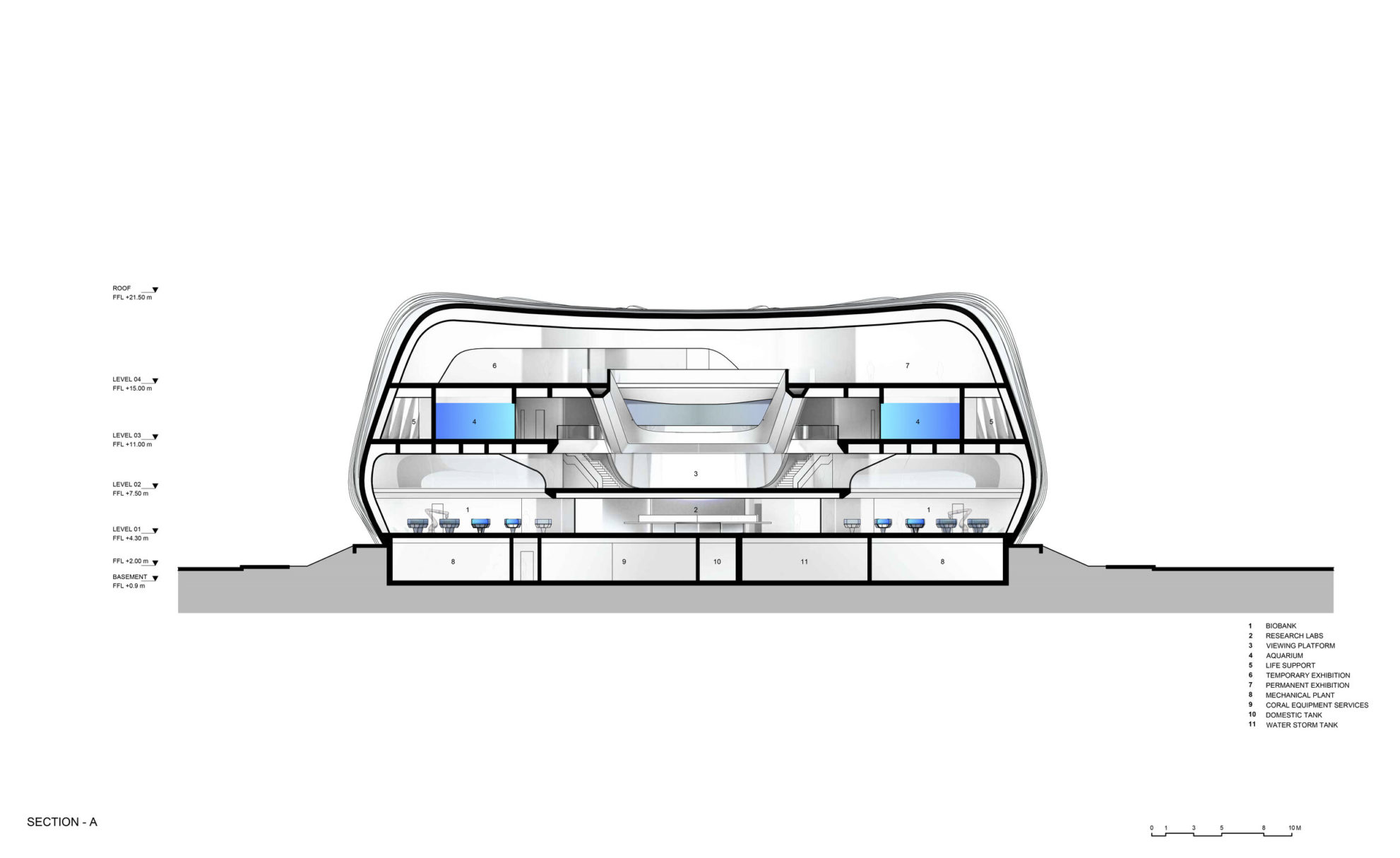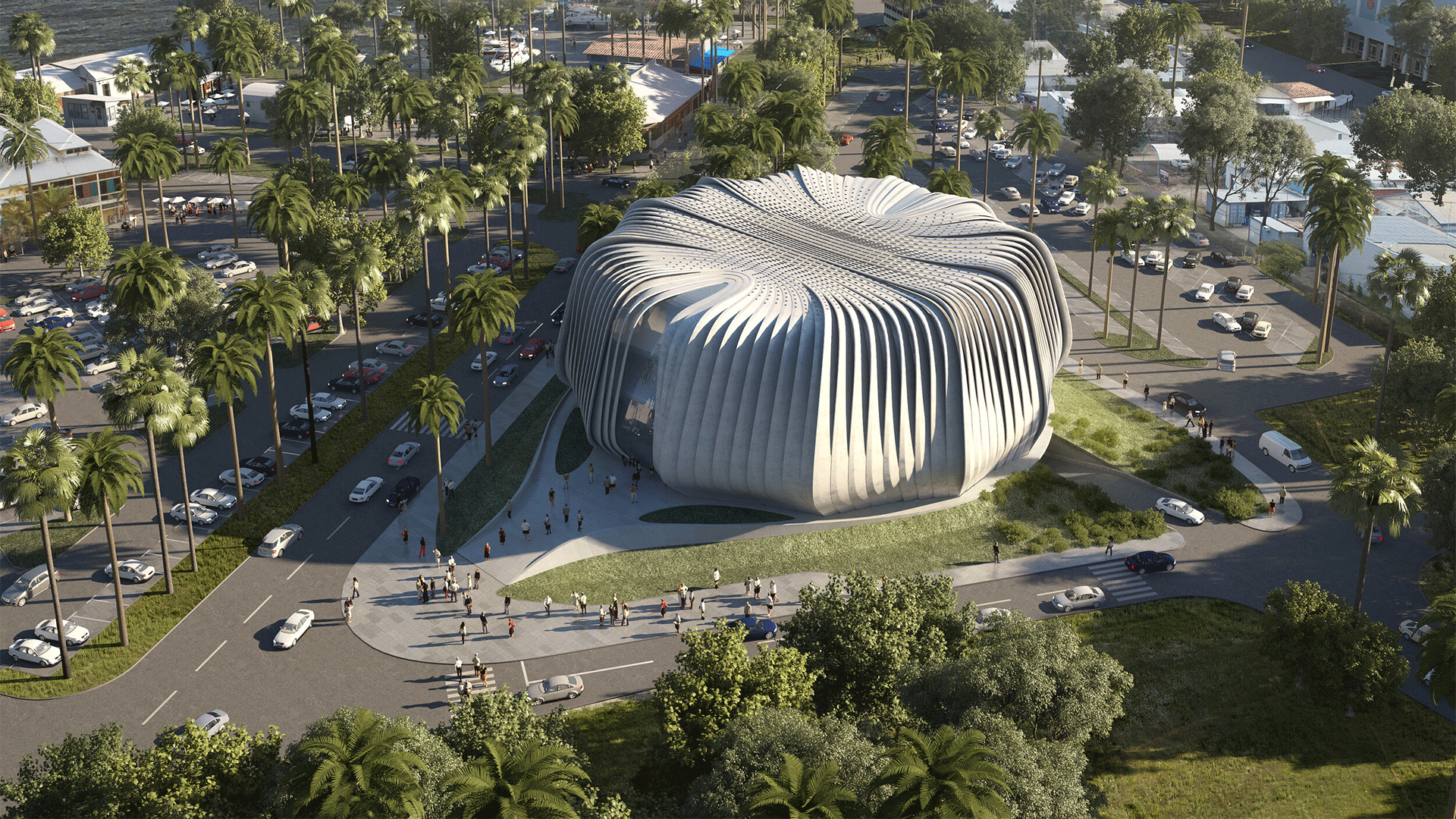The world’s first dedicated coral conservation facility is planned for Port Douglas in Far North Queensland, the gateway to the 2300-kilometre-long Great Barrier Reef. Developed in collaboration with the non-profit Great Barrier Reef Legacy and a group of the best scientific minds and educators, The Living Coral Biobank, if built, would spearhead the preservation of vital marine ecosystems that are under threat from climate change, severe storms and coral disease. “Current approaches to securing the health and biodiversity of corals are not working,” says a statement from Great Barrier Reef Legacy. “With each coral bleaching event we are losing vulnerable coral species and reefs around the world.”
News highlights
- Plans for the world’s first “coral ark” are a step closer to reality with the reveal of designs by Contreras Earl Architecture.
- If built, the facility in Port Douglas, Queensland, would safely store and breed about 800 species of coral from around the world.
- In addition to research and laboratory facilities, the building would host educational exhibitions and other publicly accessible events.
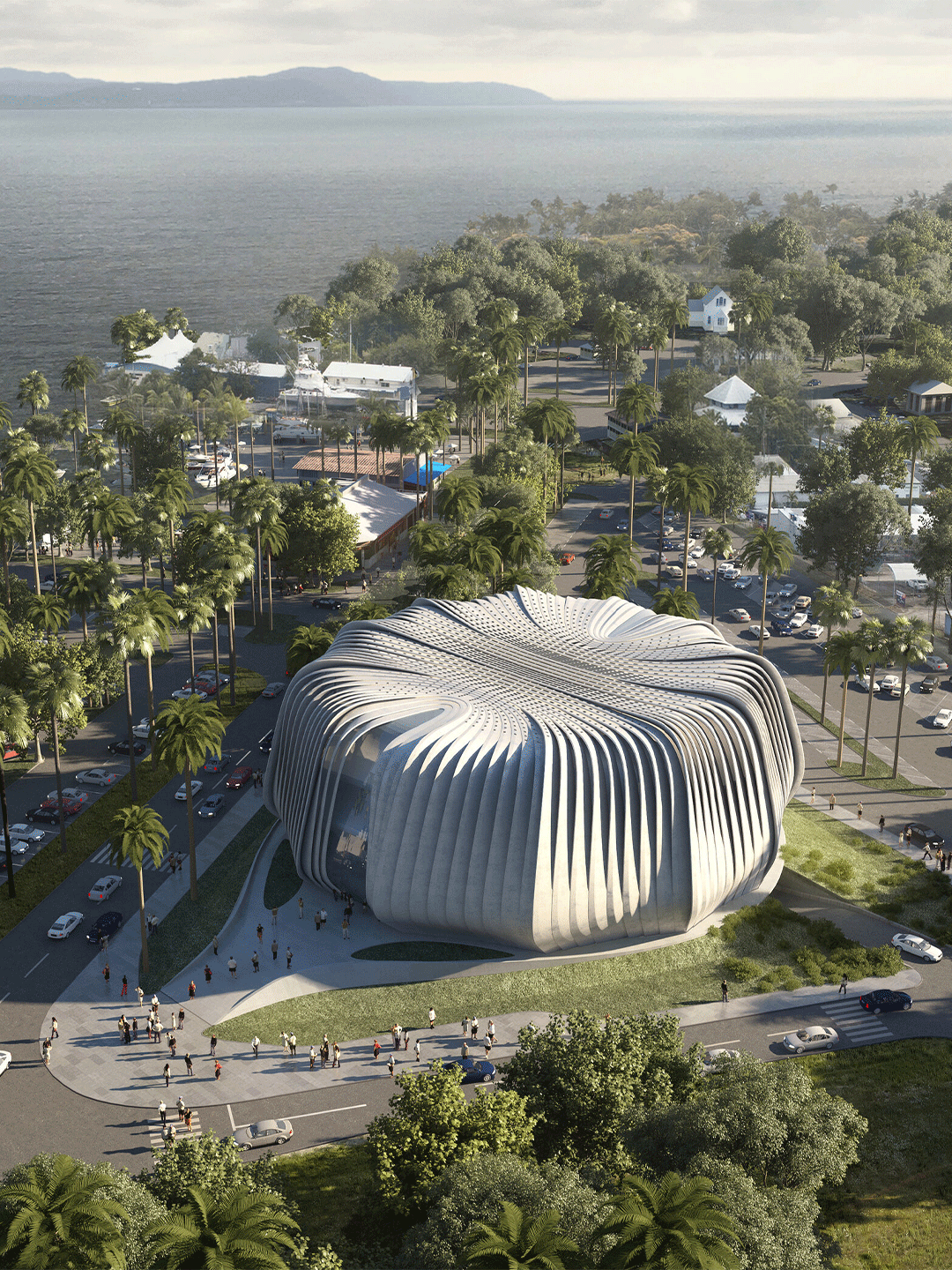
Designed by Rafael Contreras Morales and Monica Earl of Contreras Earl Architecture, with gratis engineering and sustainability consultation from Arup and Werner Sobek, The Living Coral Biobank would see the safe storage and breeding of about 800 species of the world’s hard corals. The physical building would form the base of a global rescue mission whereby public and private aquariums would begin to store and maintain backup fragments of hard corals all over the world, creating the largest collaborative preservation network of corals.
The new building typology – labelled a “coral ark” by its key supporters – is inspired by Norway’s Svalbard Global Seed Vault and is planned to harness cutting-edge technology and innovation. “Through its innovative design and engineering it would be a world leader in next-generation renewable energy design, creating optimal conditions for coral storage while minimising energy consumption and solar gain.”
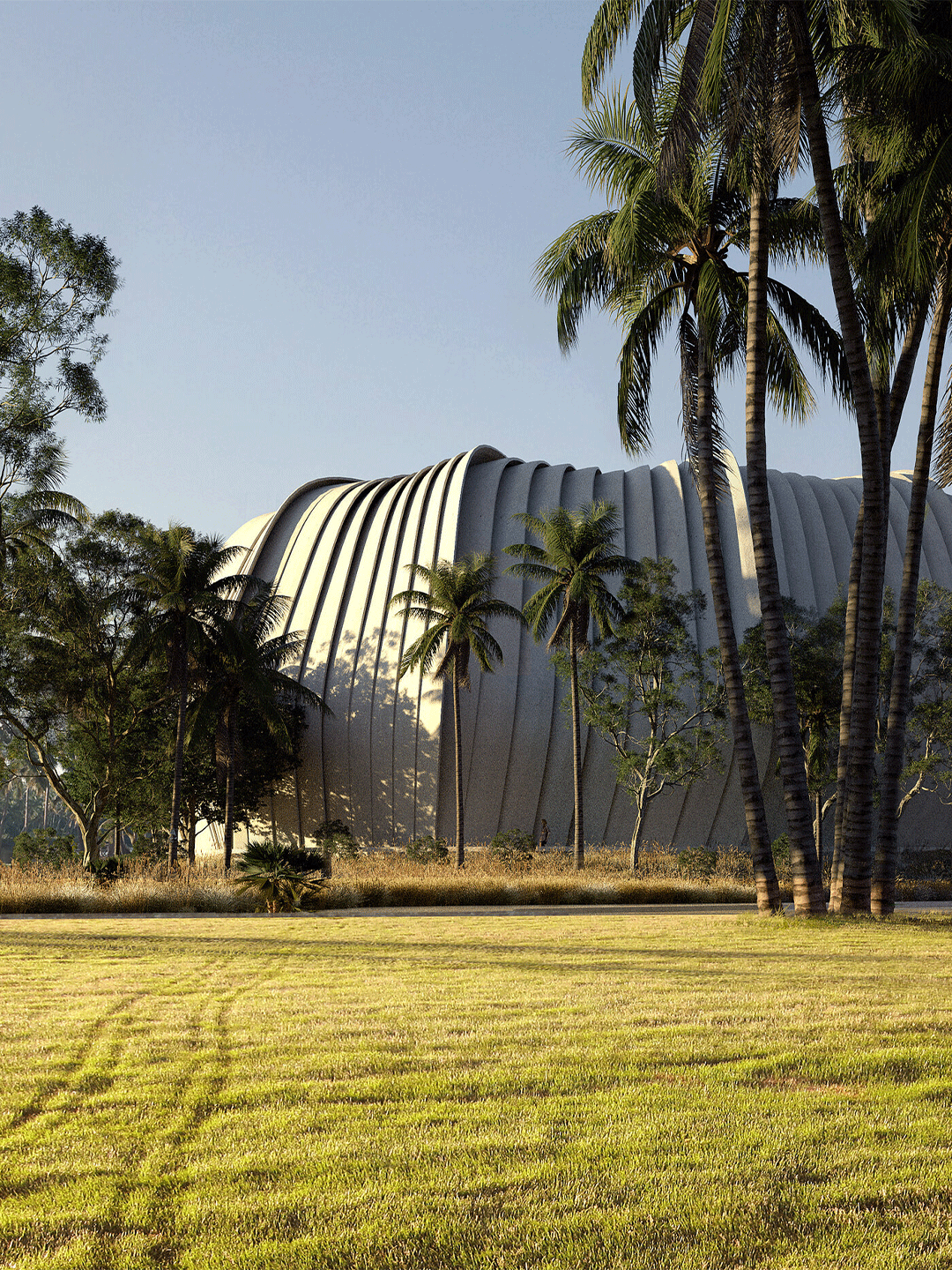
While the collected corals would be the primary occupant of the proposed four-level building, the 6,830-square-metre facility would also be equipped to host educational exhibitions for members of the public alongside an auditorium, classrooms and advanced research and laboratory facilities. “Visitors to the centre can observe live coral reefs in aquarium displays and observe the theatre of science in action, as coral husbandry experts go about their daily work,” says the architects.
The proposed sculptural form of the building is inspired by a mushroom coral, a type of hard coral recognised for its distinctive protective radial fins. “The Living Coral Biobank’s facade is conceived as a series of organic undulating concrete fins clustered closely at ground level to offer protection from adverse tropical conditions including threats of flood,” says the architects. As the fins progress upwards, they twist and unfurl, allowing natural light and ventilation to enter the upper levels while also providing shade from the sun. “The fins pull apart progressively towards level four to provide a culminating visitor experience of a naturally lit exhibition and education space.”
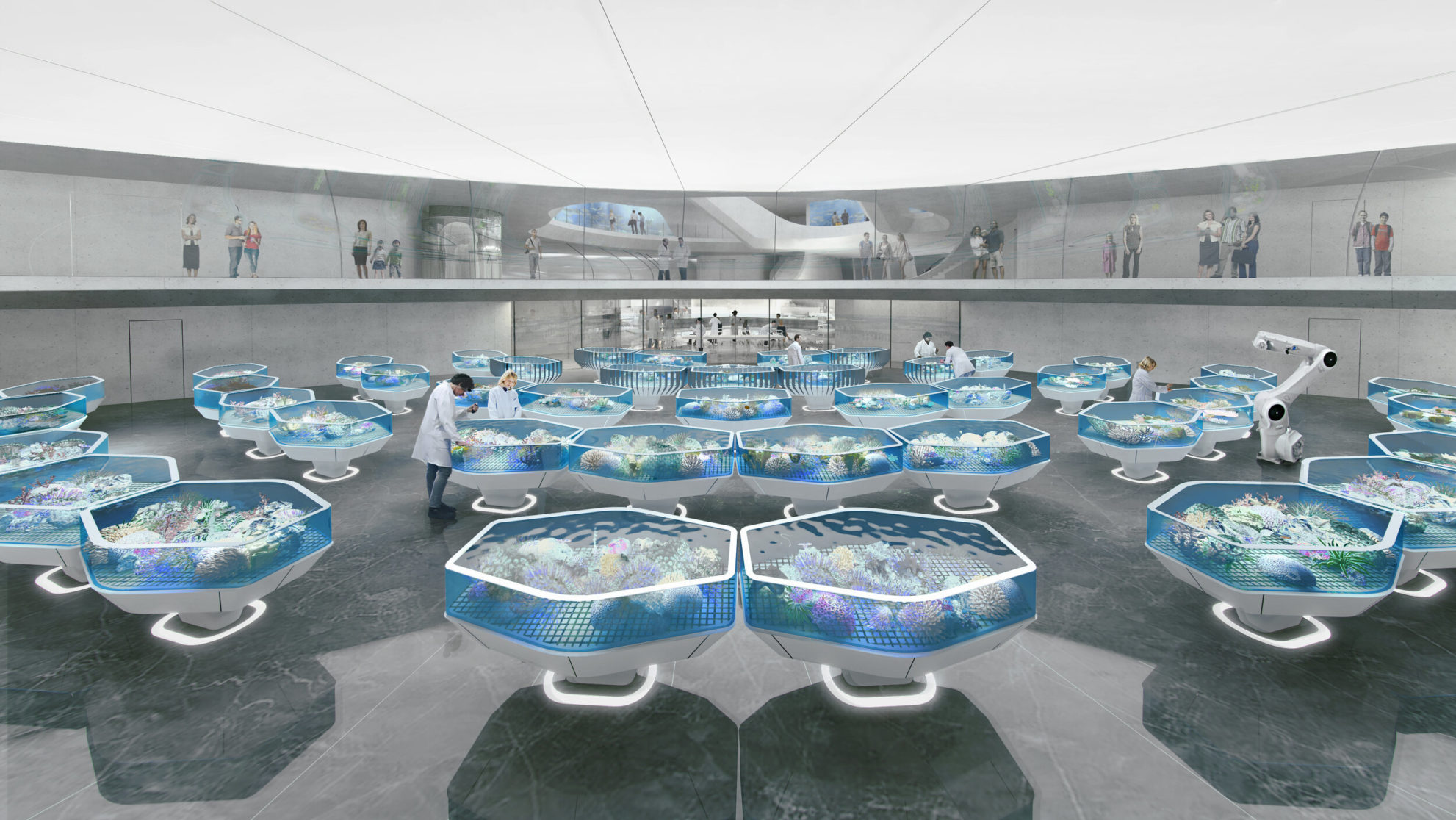
The architects are working with the United Nations Sustainable Development Goals, a set of blueprints that aim to achieve a better and more sustainable future for all. “The Living Coral Biobank building will be of significant importance for coral conservation and the community of Port Douglas,” says a statement from the architects. Operating as a dedicated education and research facility the building will contribute to the region’s resilience and enhance its worldwide recognition as the gateway to the Great Barrier Reef. “Our ambition is also to create a beacon for environmental awareness. A centre of hope, learning and wonder.”
contrerasearl.com; arup.com; greatbarrierreeflegacy.org
