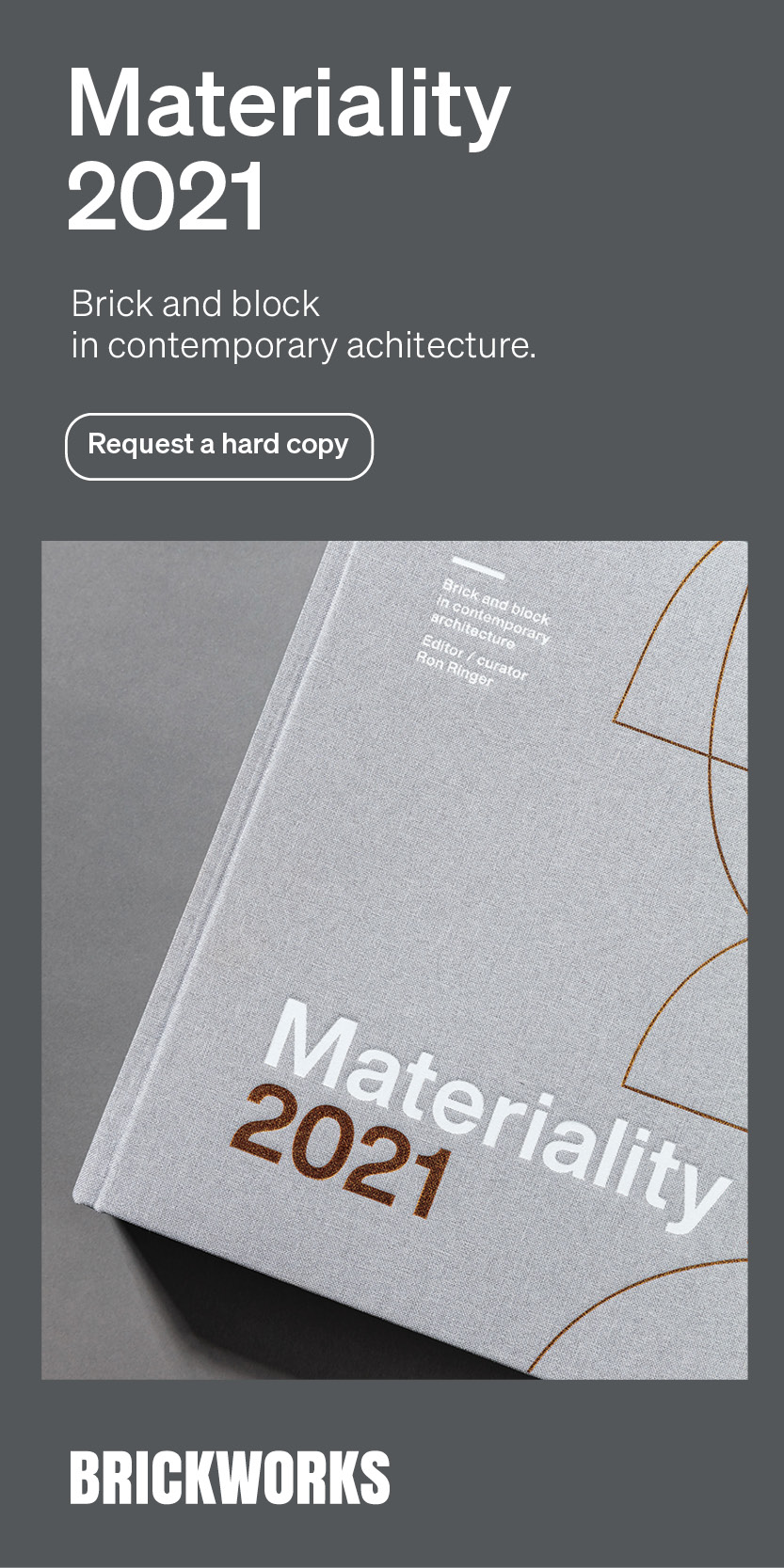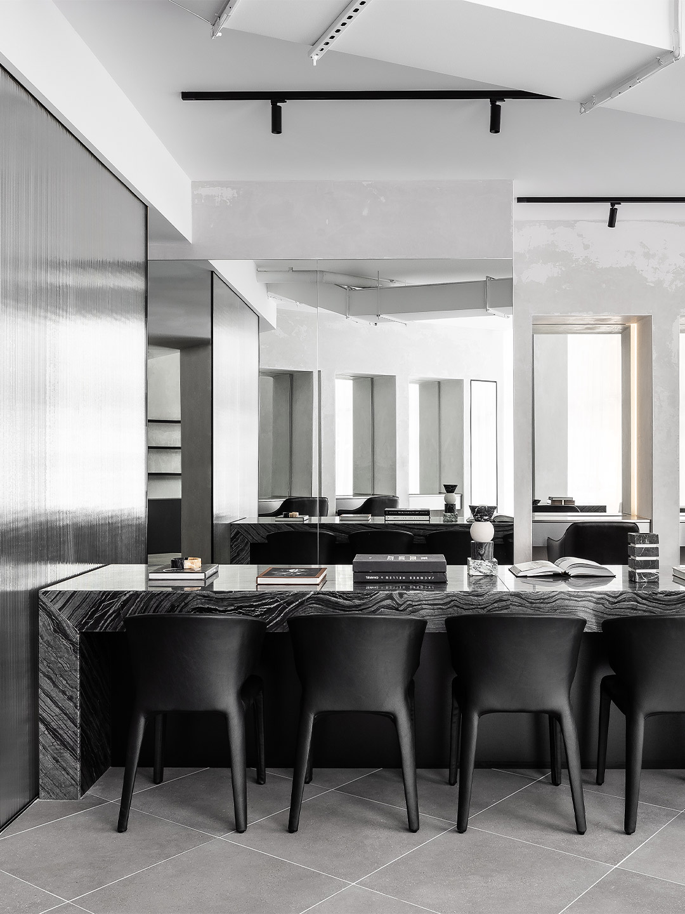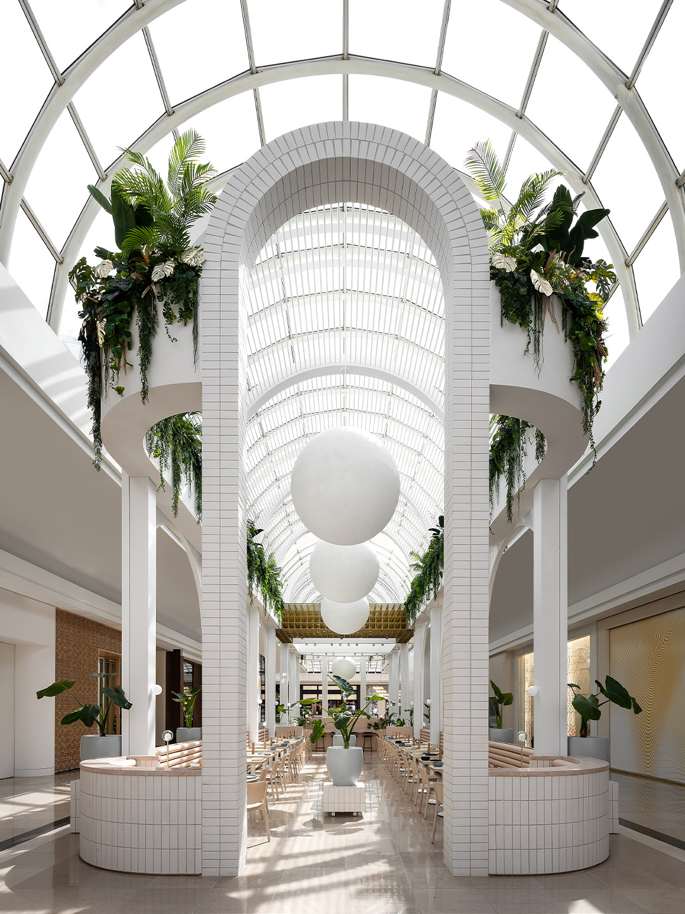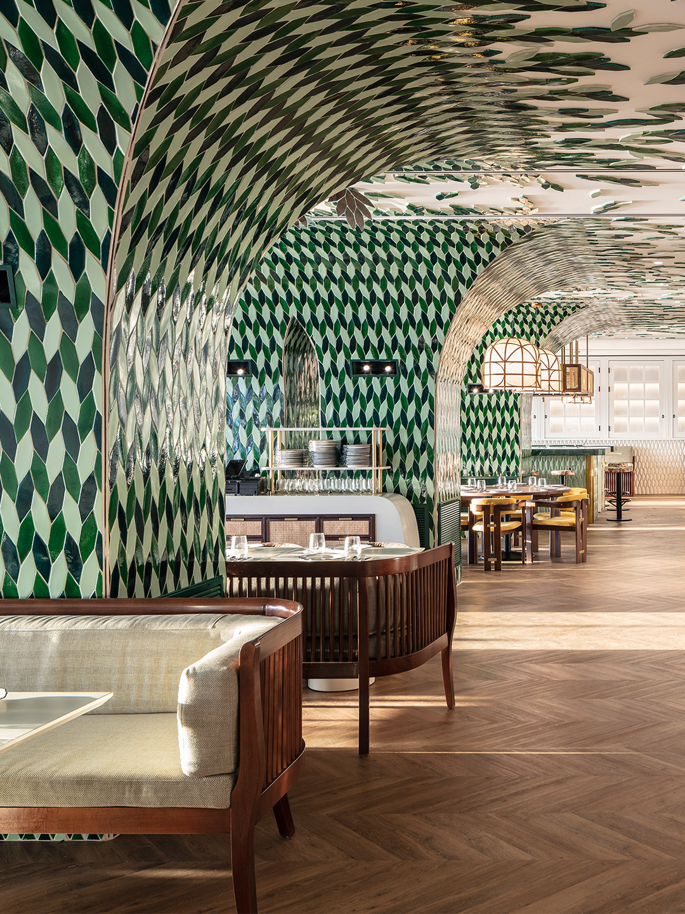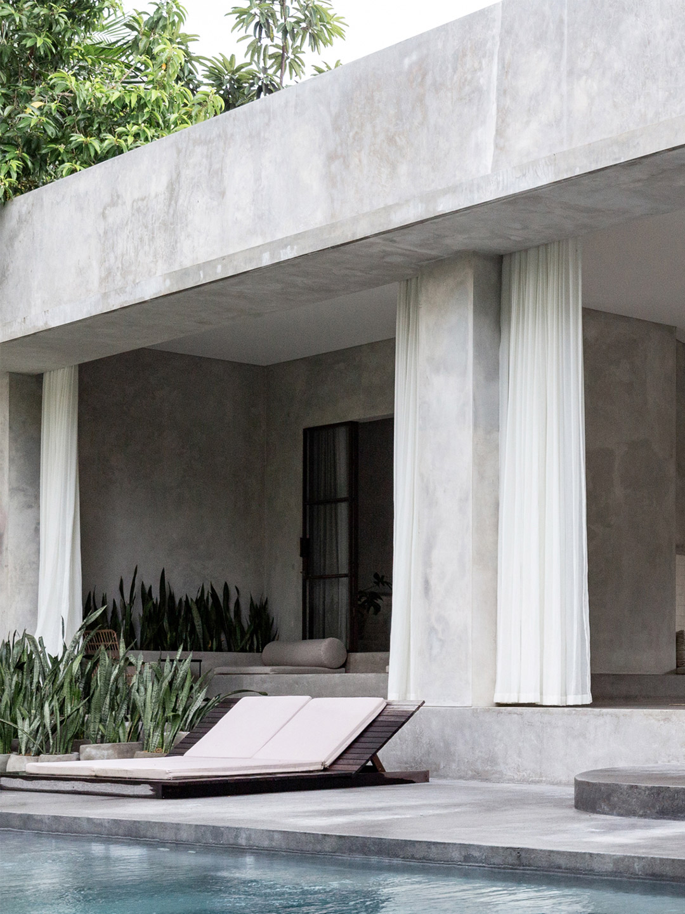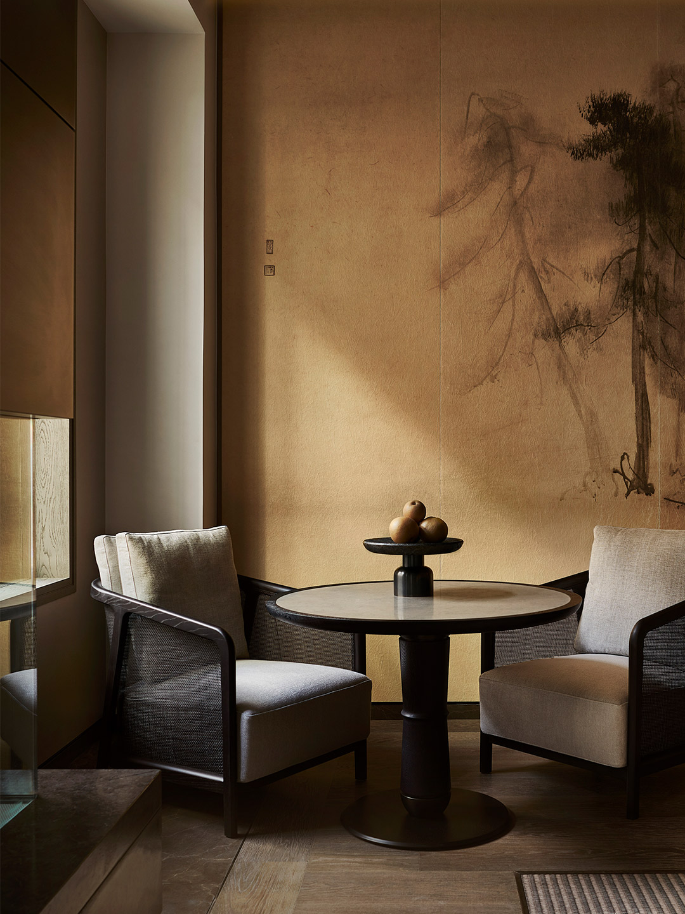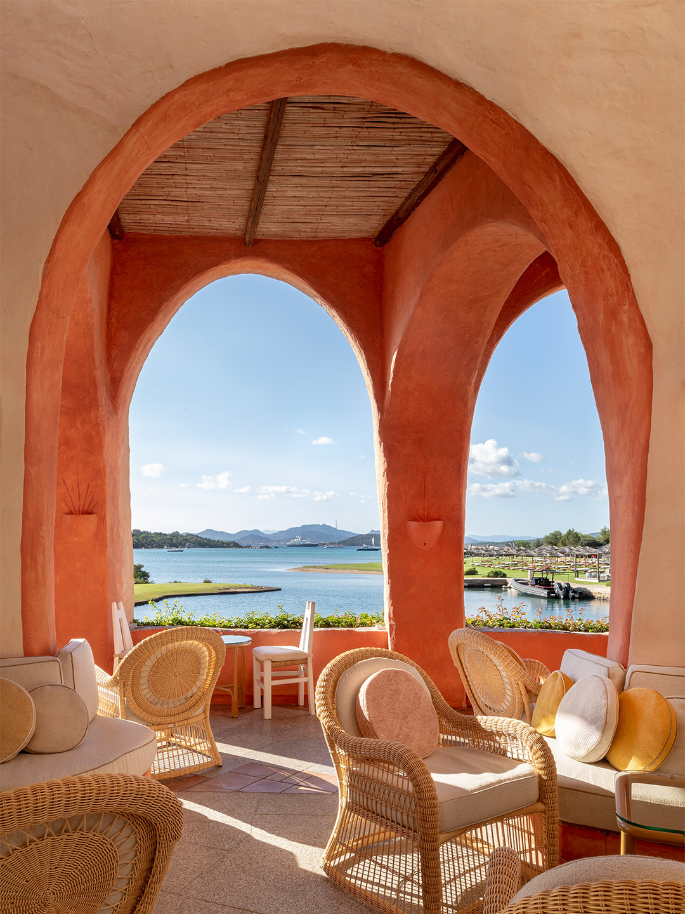Overlooking the spectacular northern headland of Manly Beach, Sydney, the surrounding sandstone cliff face and undercroft inspired the materiality for this multi-residential project in Queenscliff. Tired and riddled with concrete cancer from decades of exposure to sea salt, the original building was beyond salvage. The challenge for Sydney-based architecture firm SJB was to deliver something new – six luxury beachside dwellings that would sit entirely within the envelope of the existing building.
The beautiful colour and weathered texture of brick provided the ready (and obvious) answer to the client’s brief for a local material that could withstand exposure to coastal conditions. The ‘Emperor’ brick in Ghost from Krause Bricks was selected for its handmade variation in texture and array of colours, from warm blondes to violet hues, which recall the streaks of colour in the weathered sandstone cliffs below. Hand-mixed on site, the bricks were carefully installed to express the muddled colour variation, whilst evoking a familiarity of material with the brick walk-up apartment blocks in this iconic beach suburb.
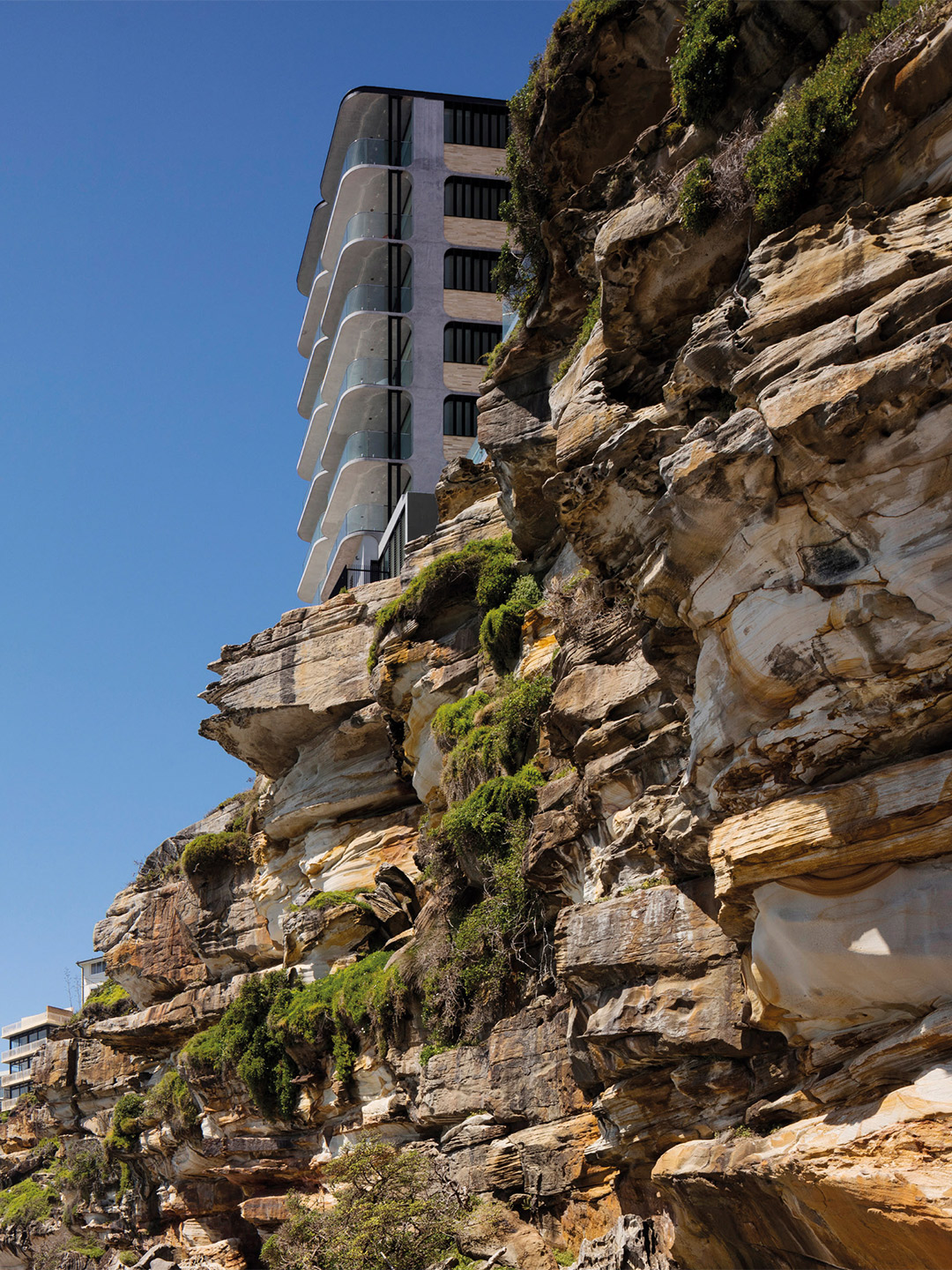
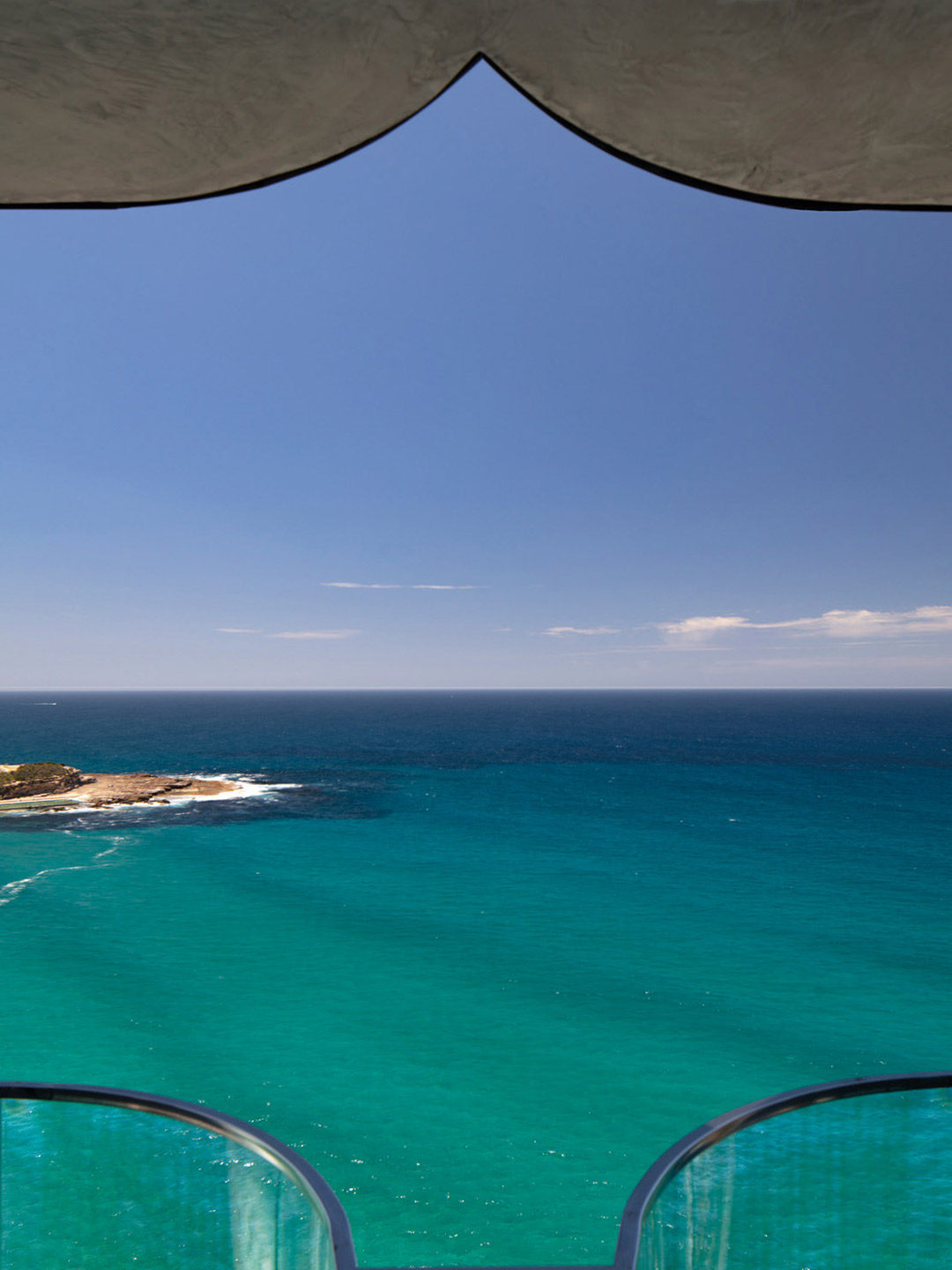
Pavilion Street residences in Queenscliff by SJB
Location Queenscliff, NSW
Function Apartments
Client DVB Projects
Architect SJB
Builder Impero Pacific Group Pty Ltd
Structural engineer Rincovitch Consultants
Services engineer EWFW Consulting Engineers
Expressed concrete slabs at the building’s edges tie the inset brick panels back into the rows of glazed windows along the north and south facades. These windows open out to the 180-degree views on offer to the residents. The demarcation between the apartment and the lift/stair zone was achieved with curved insets to the floor plate, further accentuated by the running board bond of the brickwork. Form design and materiality were chosen to animate the building yet also tone down its overwhelming scale, which typifies architecture of the 1950s.
Apartment residents enjoy large-scale uninterrupted views of Freshwater Beach, the South Pacific Ocean and Sydney city in the distance. The sandstone cliffs form a natural pedestal for this luxurious building, which puts it out and exposed in the open. This is offset by the subtle fine grain texture of the brickwork, creating comfort and a sense of shelter.
A refined and unique response to the site, Pavilion Street balances the individual need for retreat and privacy with a seamless connection to the vibrant surf culture of Sydney’s northern suburbs.
Pavilion Street residences by SJB is just one on many projects featured in Materialty 2021, a free cloth-bound publication from Brickworks that explores the use of brick and concrete block in contemporary architecture. Register for your free copy.
A refined and unique response to the site, Pavilion Street balances the individual need for retreat and privacy with a seamless connection to the vibrant surf culture of Sydney’s northern suburbs.
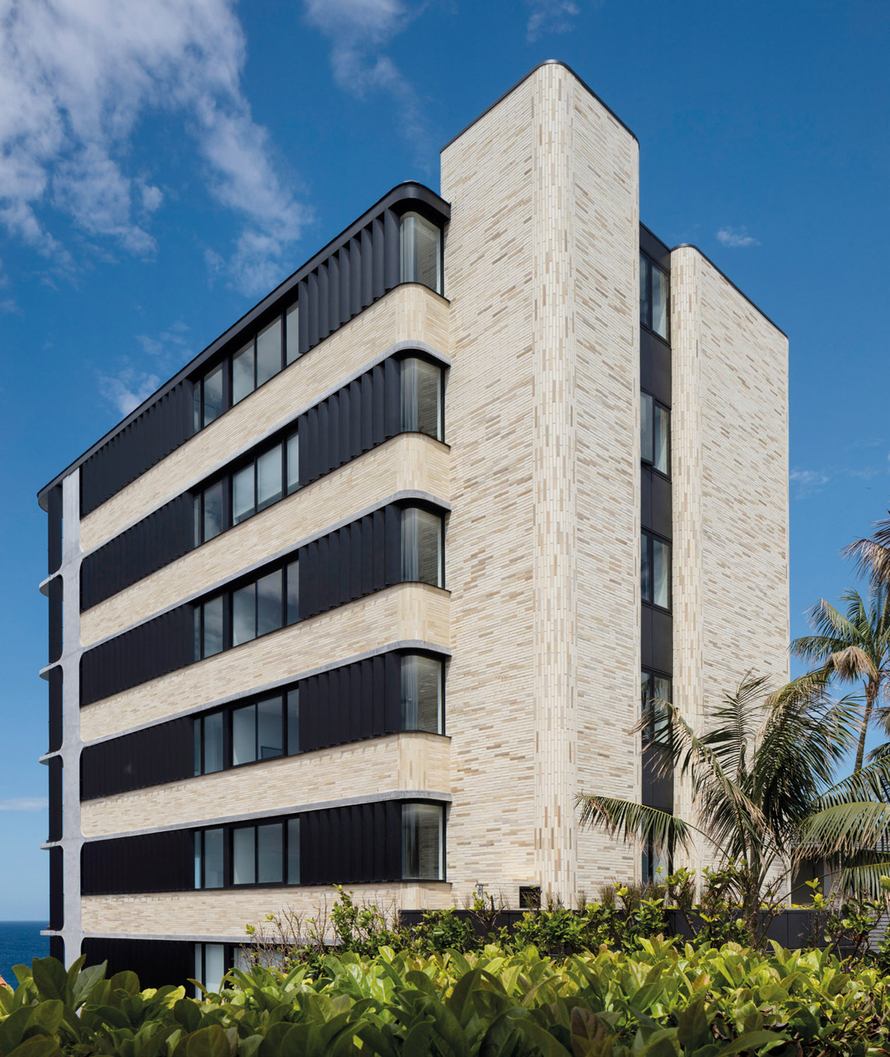
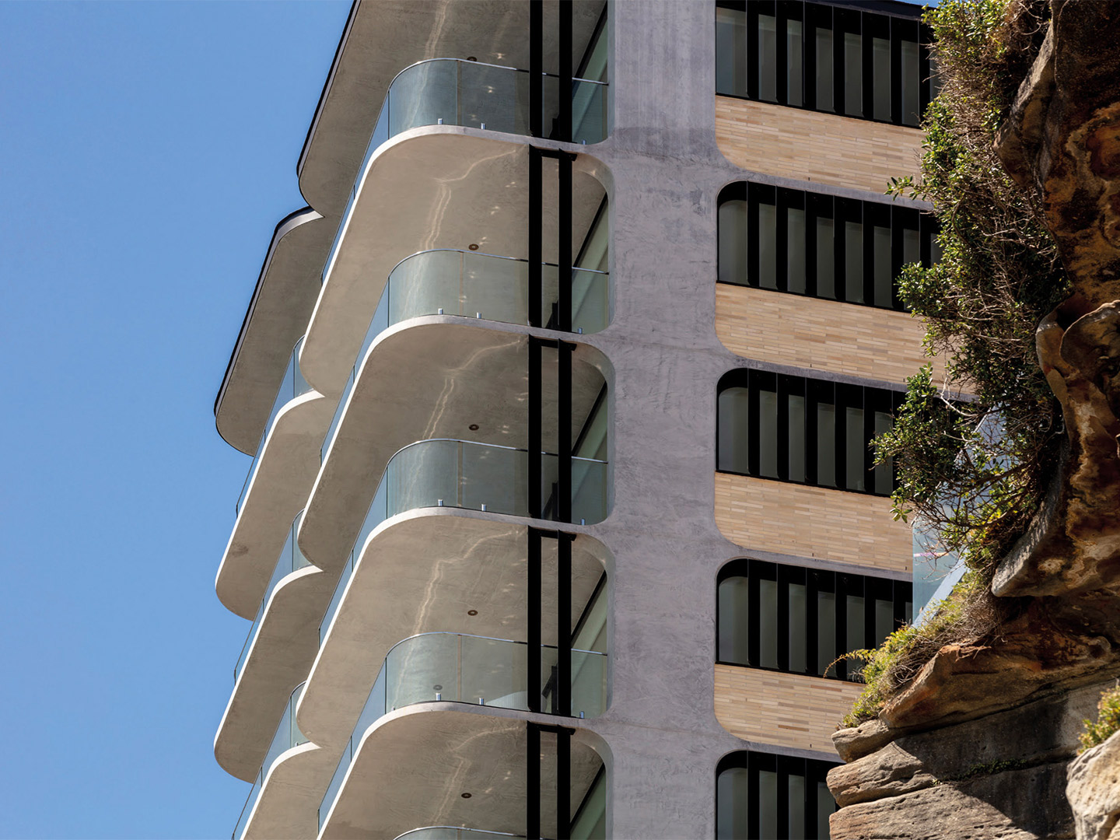
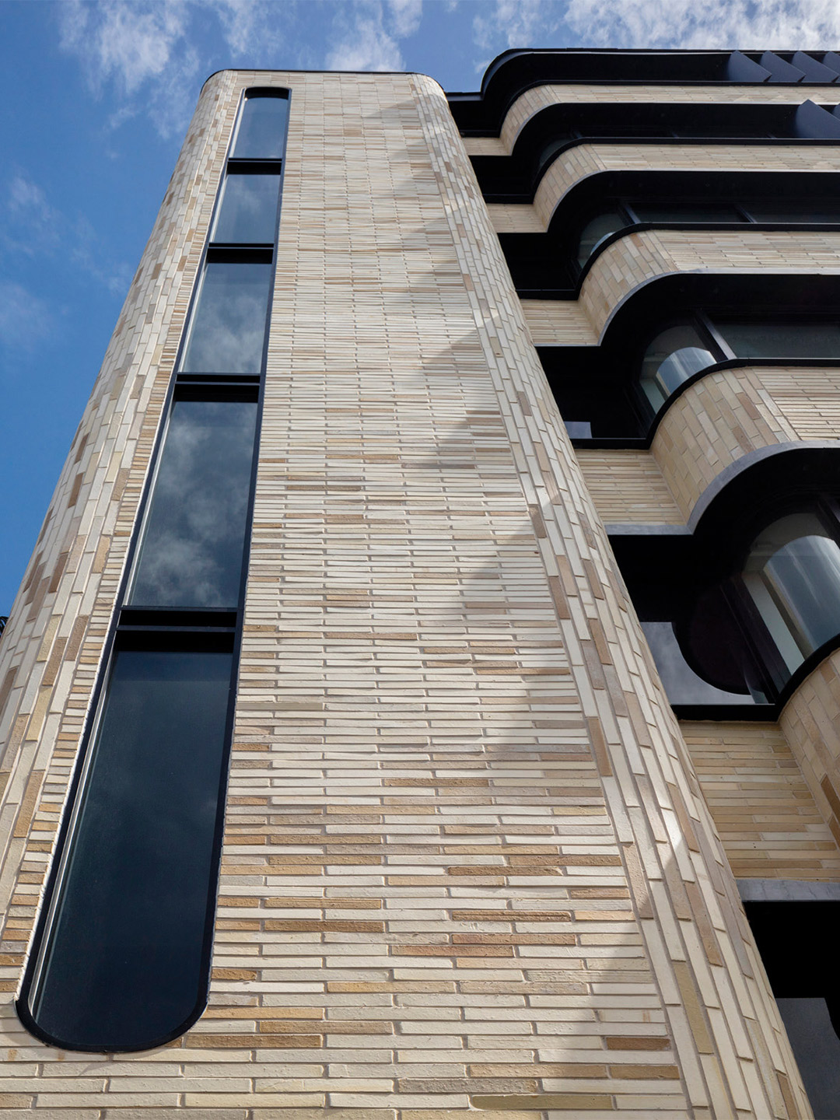
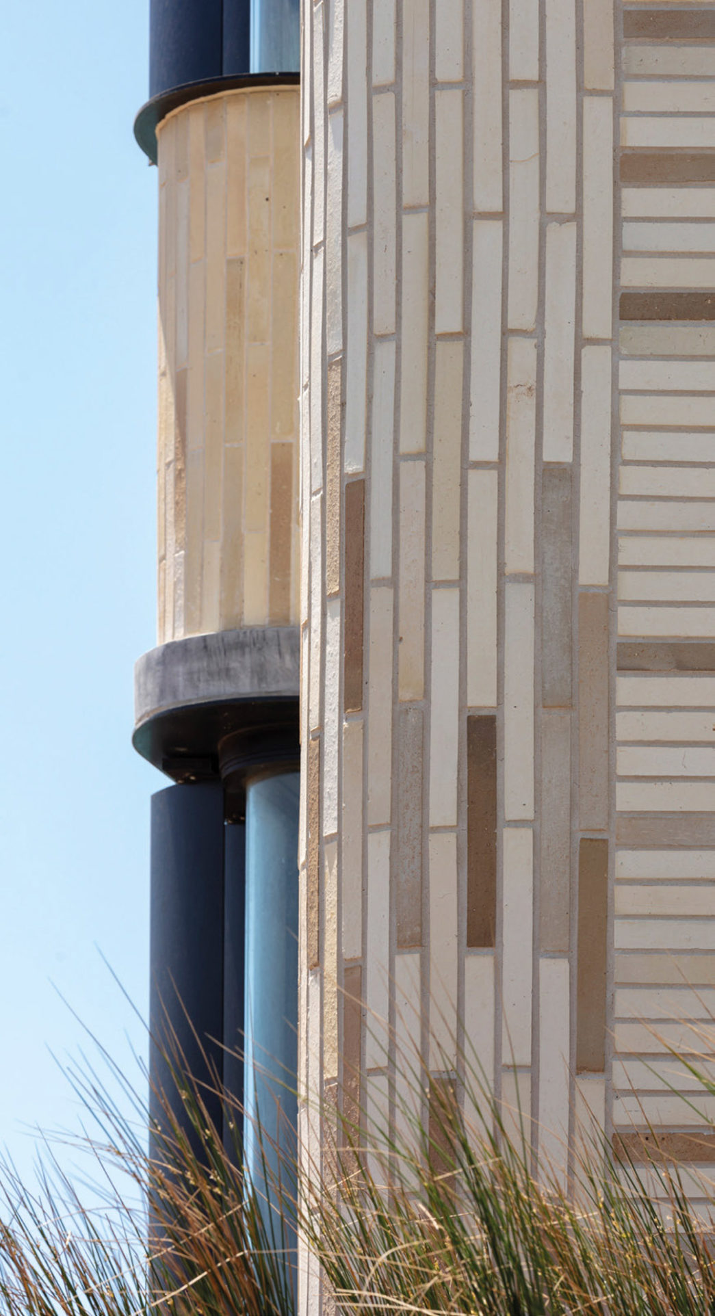
This article is an edited extract from Materiality 2021, a publication by Brickworks Building Products.
Catch up on more architecture highlights. Plus, subscribe to Daily Architecture News for weekly updates delivered directly to your inbox.

