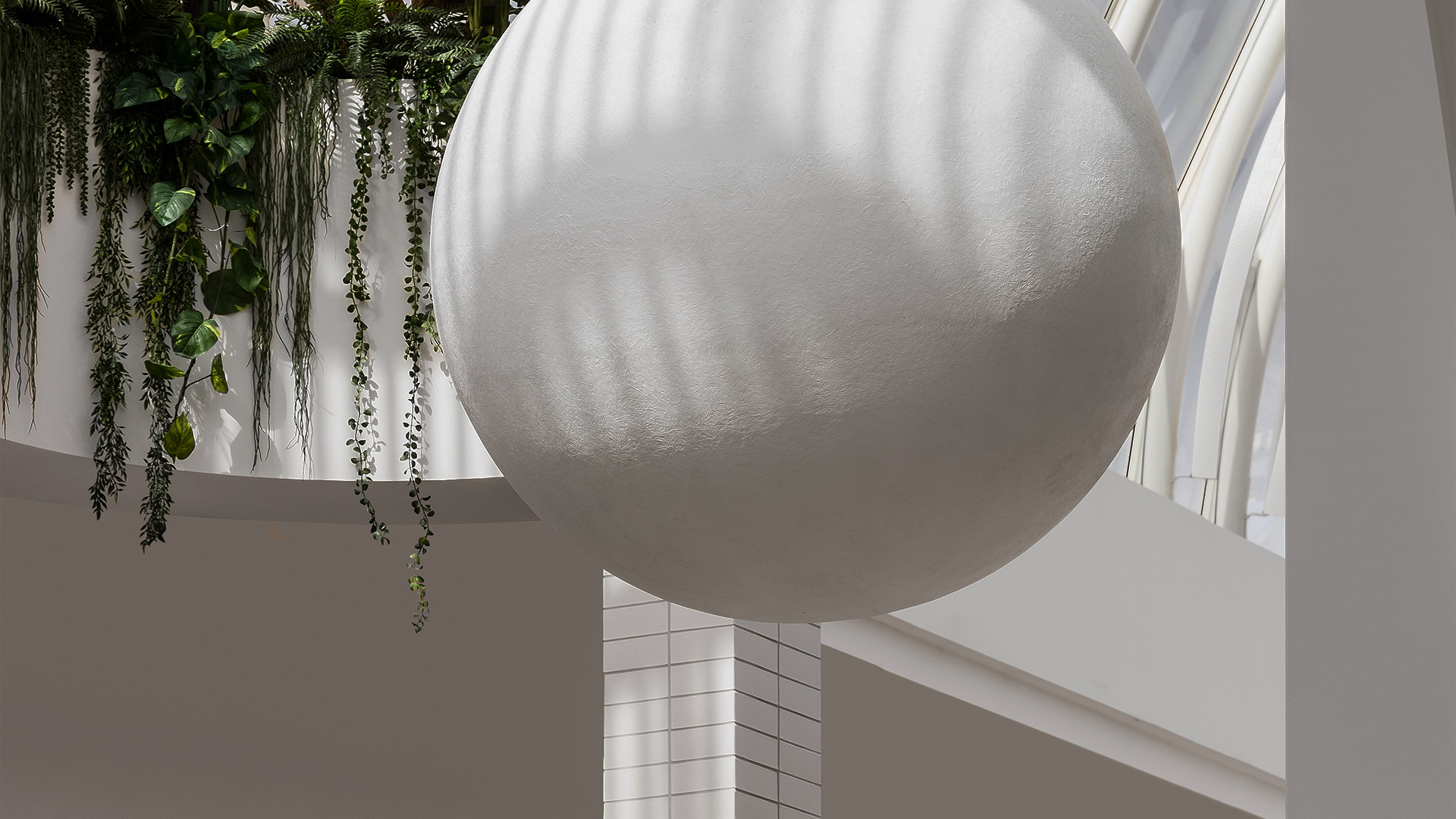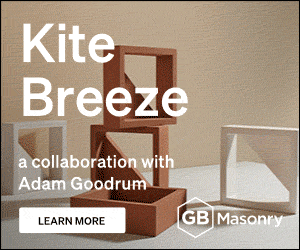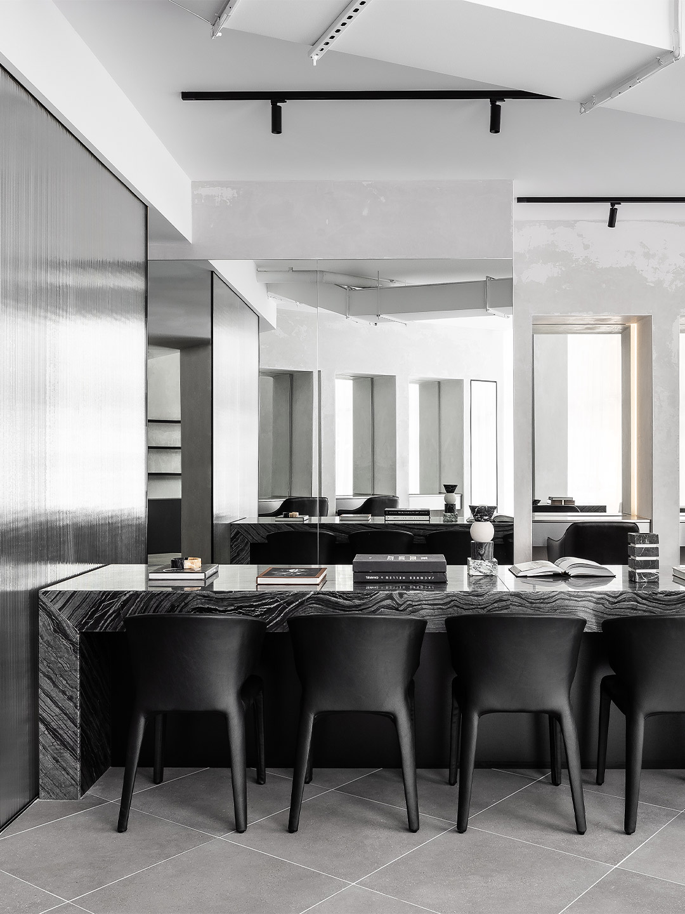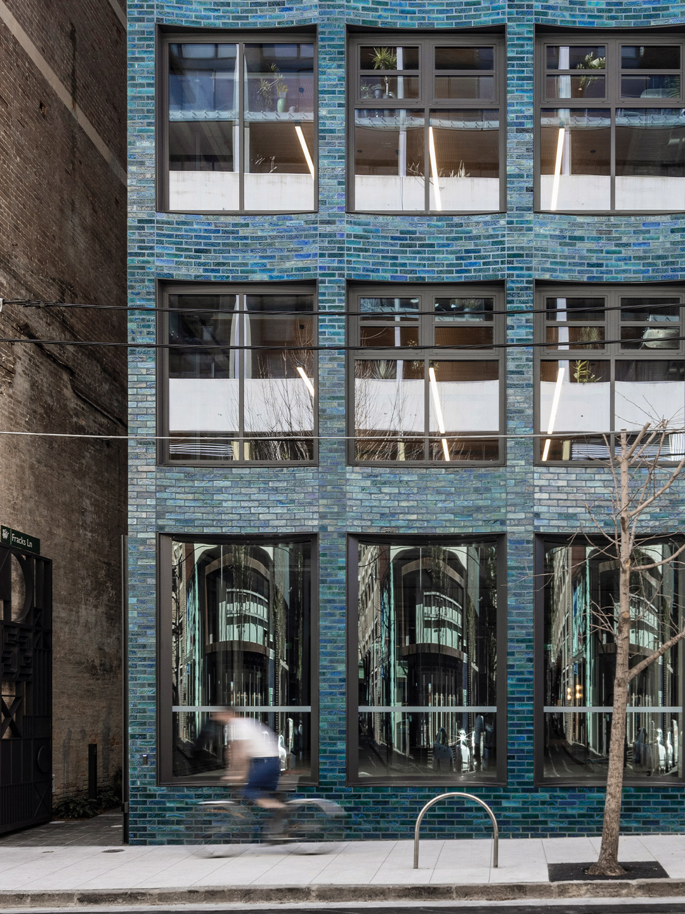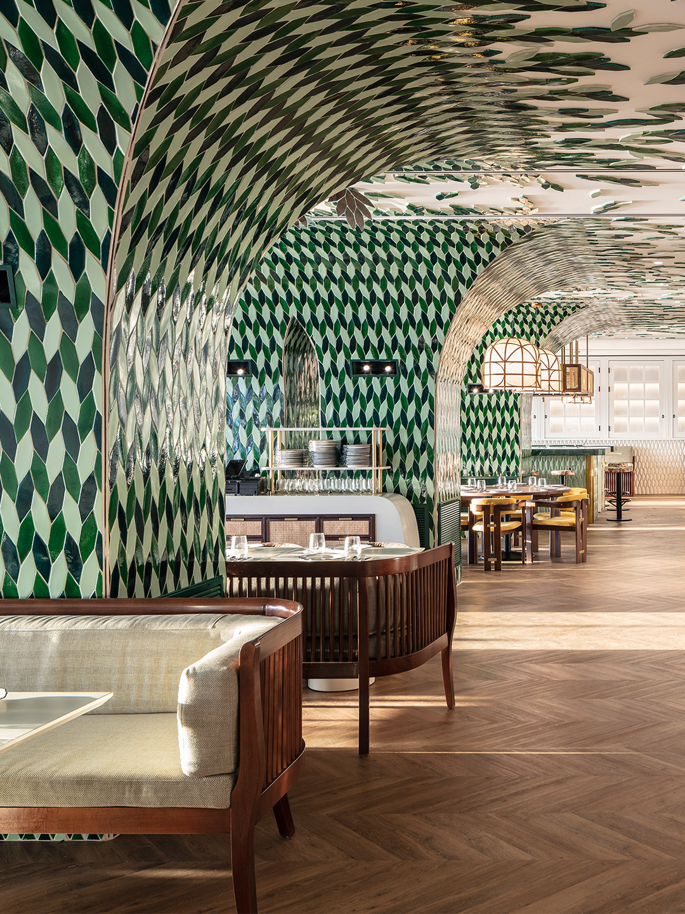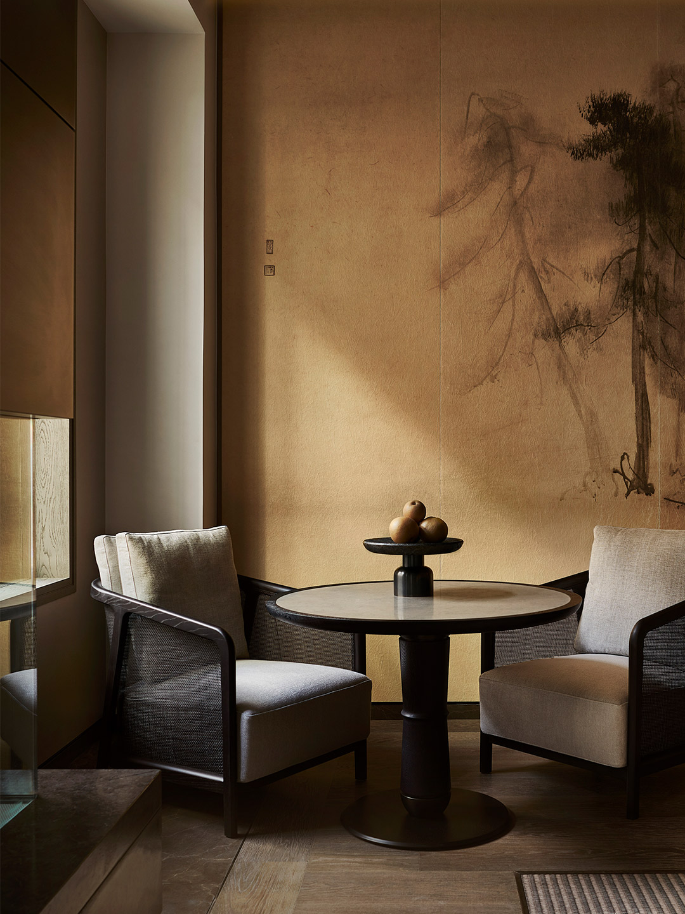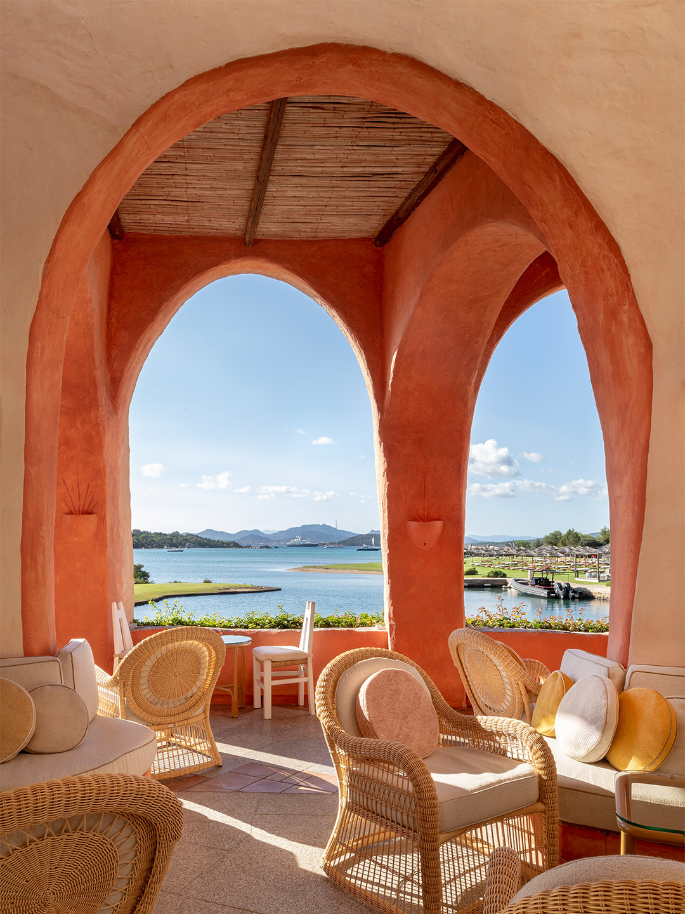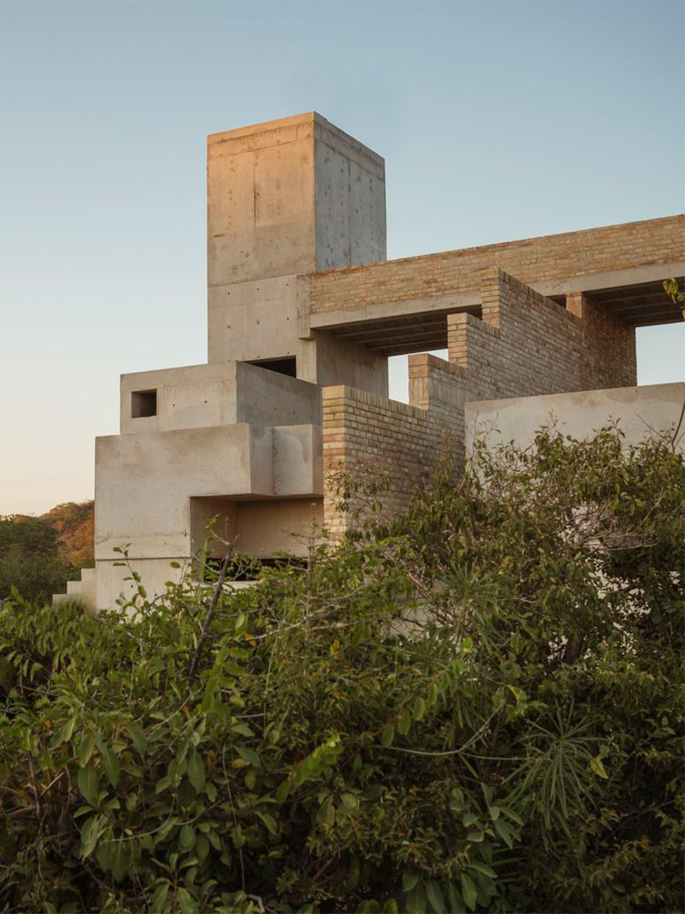In a capital highly praised for its coffee culture, Au79 became one of Melbourne’s go-to purveyors of a caffeine hit with the opening of its first cafe in the inner-city suburb of Abbotsford. Representing a giant leap from the brand’s humble beginnings in a garage nearby, the look and feel of the debut outlet was created by local design office Mim Design, led by company founder and principal Miriam “Mim” Fanning. As the first cafe flourished, the Au79 team secured for their “second home” a kiosk-style site in the Chadstone shopping complex, once again tapping Mim to formulate the design. “It was essential for the new space to have a personality reflective of its location,” Miriam says, adding that part of the client’s brief for the new cafe was to maintain “a family resemblance” to its older sibling.
In addition to this, the client’s brief included the desire to create “a moment of pure gold,” Miriam reveals, prompting her team at Mim Design to craft a textural, gilded oasis within the confines of Chadstone. The dramatic, vaulted glass ceiling above the pill-shaped site inspired the designers to explore ideas of replicating a greenhouse sanctuary. Conjuring up visions of the Palm House at Schönbrunn Palace Park in Vienna, the greenhouses in the Botanical Garden of Curitiba in southern Brazil and the glass palaces of 19th-century France, the result is a chic place of serenity and respite, accessed via a short car trip from the CBD of Melbourne.
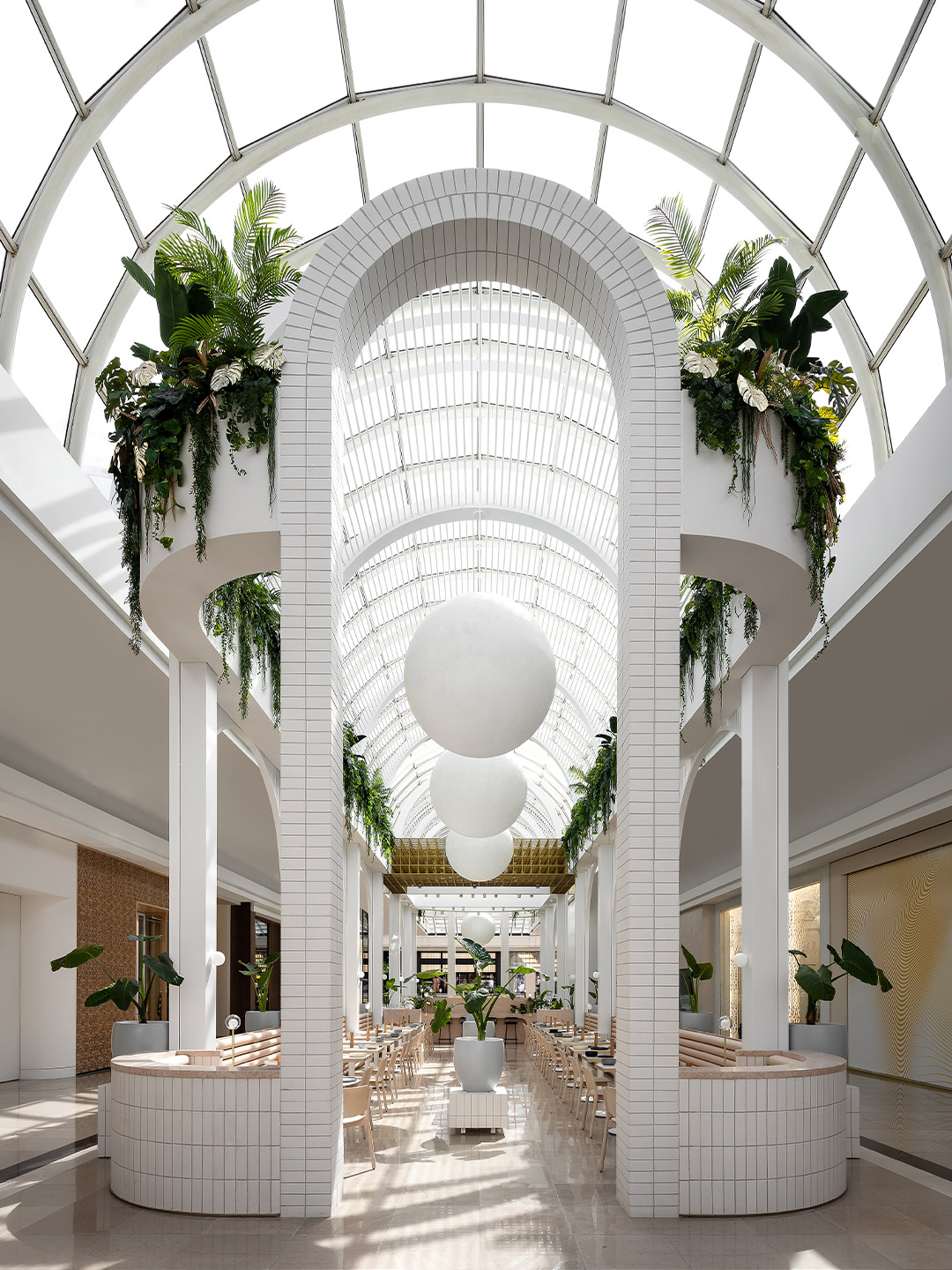
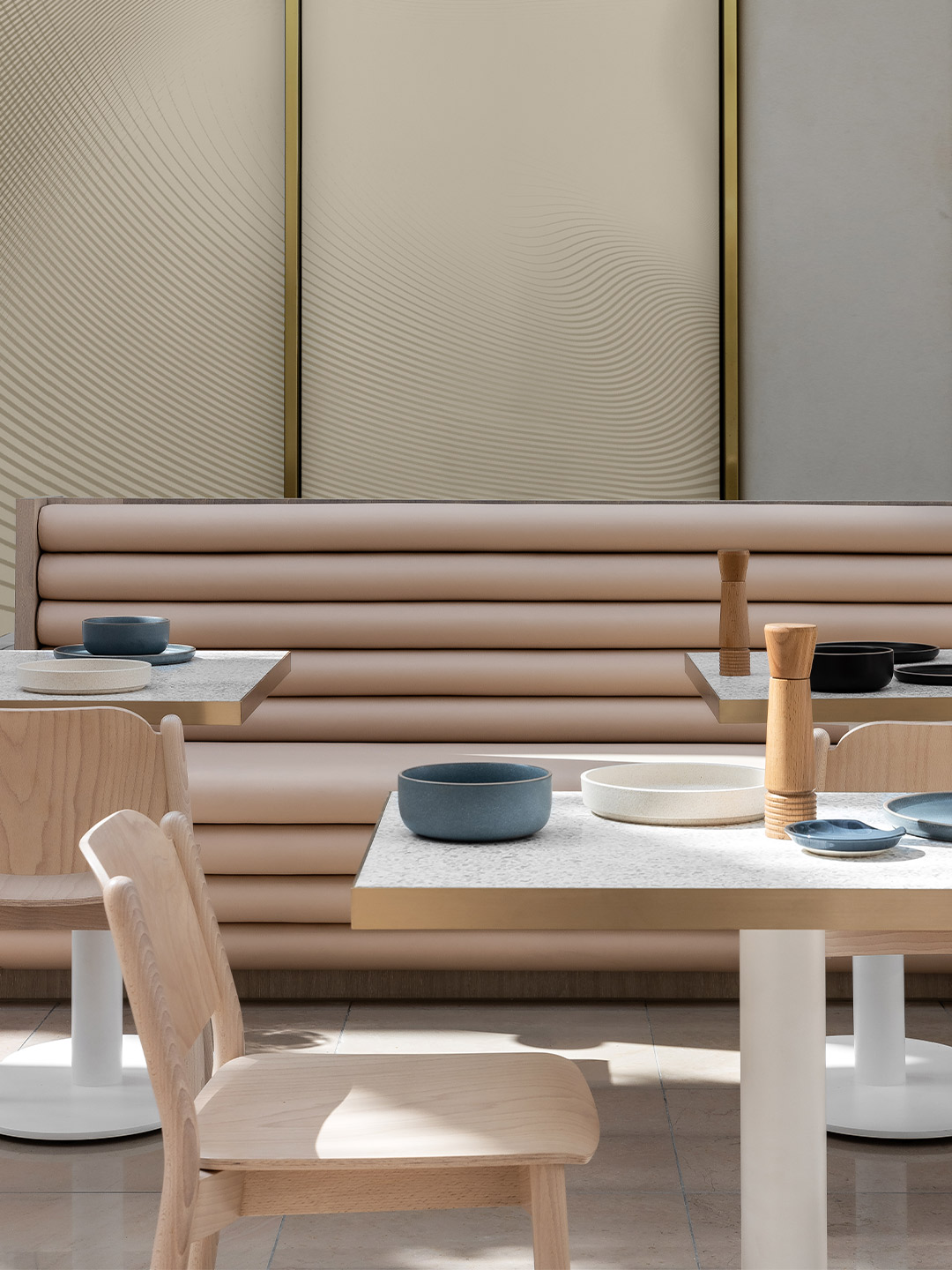
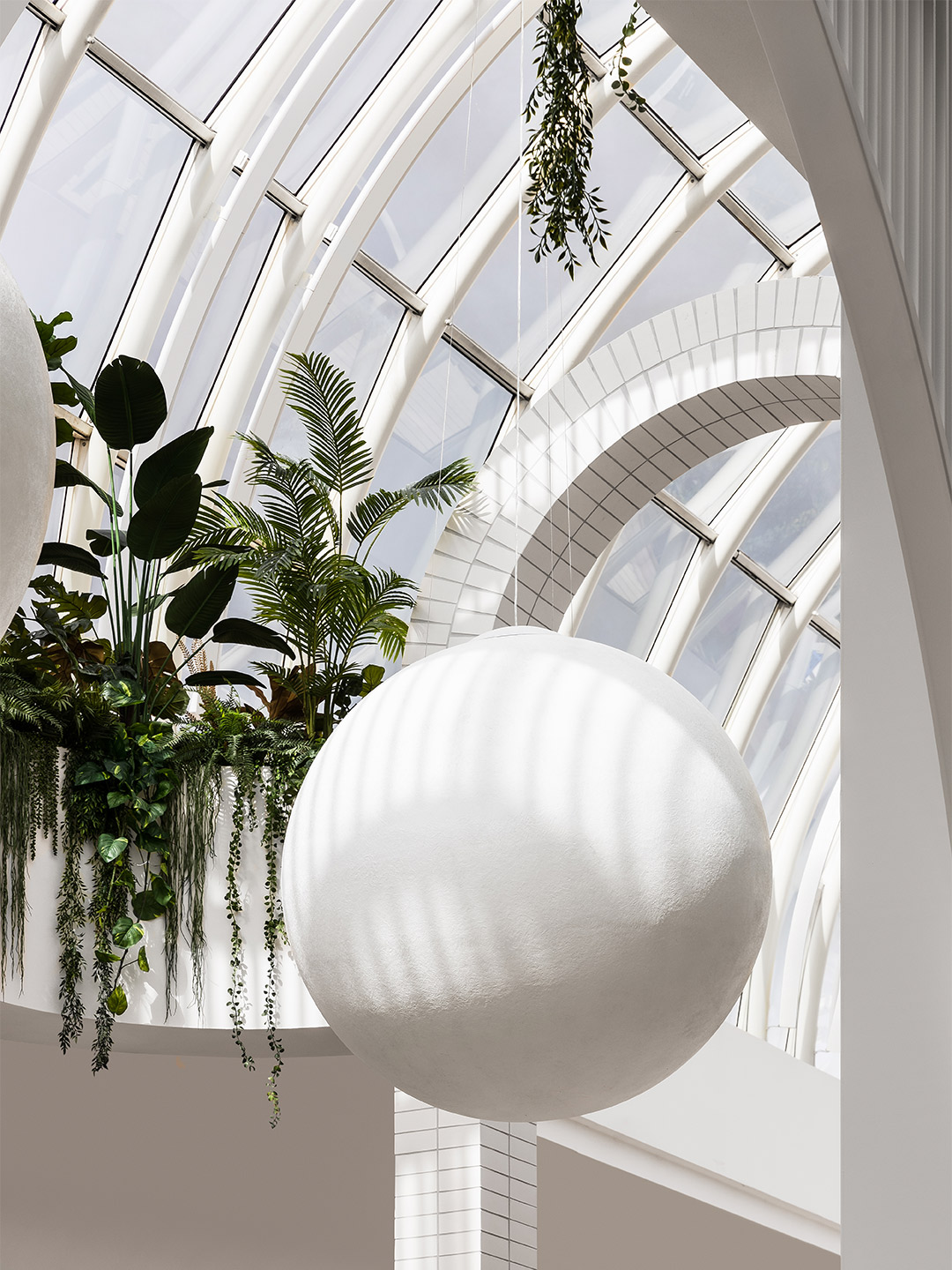
Au79 cafe at Chadstone by Mim Design
In order to address Au79’s visual and physical accessibility, the team at Mim Design applied a meticulous approach to planning. The cafe’s arched framework mimics the sweeping lines of the existing glass ceiling, establishing a strong architectural presence that embeds the cafe in its context. An off-site kitchen, however, dictated the position of the servery, which in turn divided the site into two key zones: the cafe and its bar. “The cafe addresses the main retail thoroughfare, while the bar offers a more intimate and exclusive experience facing the luxury retailers,” says Kieren Guerrero, project leader at Mim Design. The open floorplan that followed sensitively maintains visibility across the cafe to the shopfronts beyond, while the arched outlines produce a theatrical colonnade effect layered with a subtle sense of privacy.
Circling back to the client’s brief, Mim’s design response for the Au79 Chadstone outlet reinterprets the narrative established in Abbotsford, upholding familiar gestures such as brass details, lush planting, scalloped profiles and tactile finishes. Furthermore, on approach to the new cafe, a curved stone bench flanked by brass-edged display cabinets articulates a strong sense of symmetry, which is employed consistently for the length of the site. The cafe zone is anchored by a brass “space-frame” canopy, while beyond that a perimeter of cascading plants and a series of over-scaled ball pendants define a haven-like bar area.
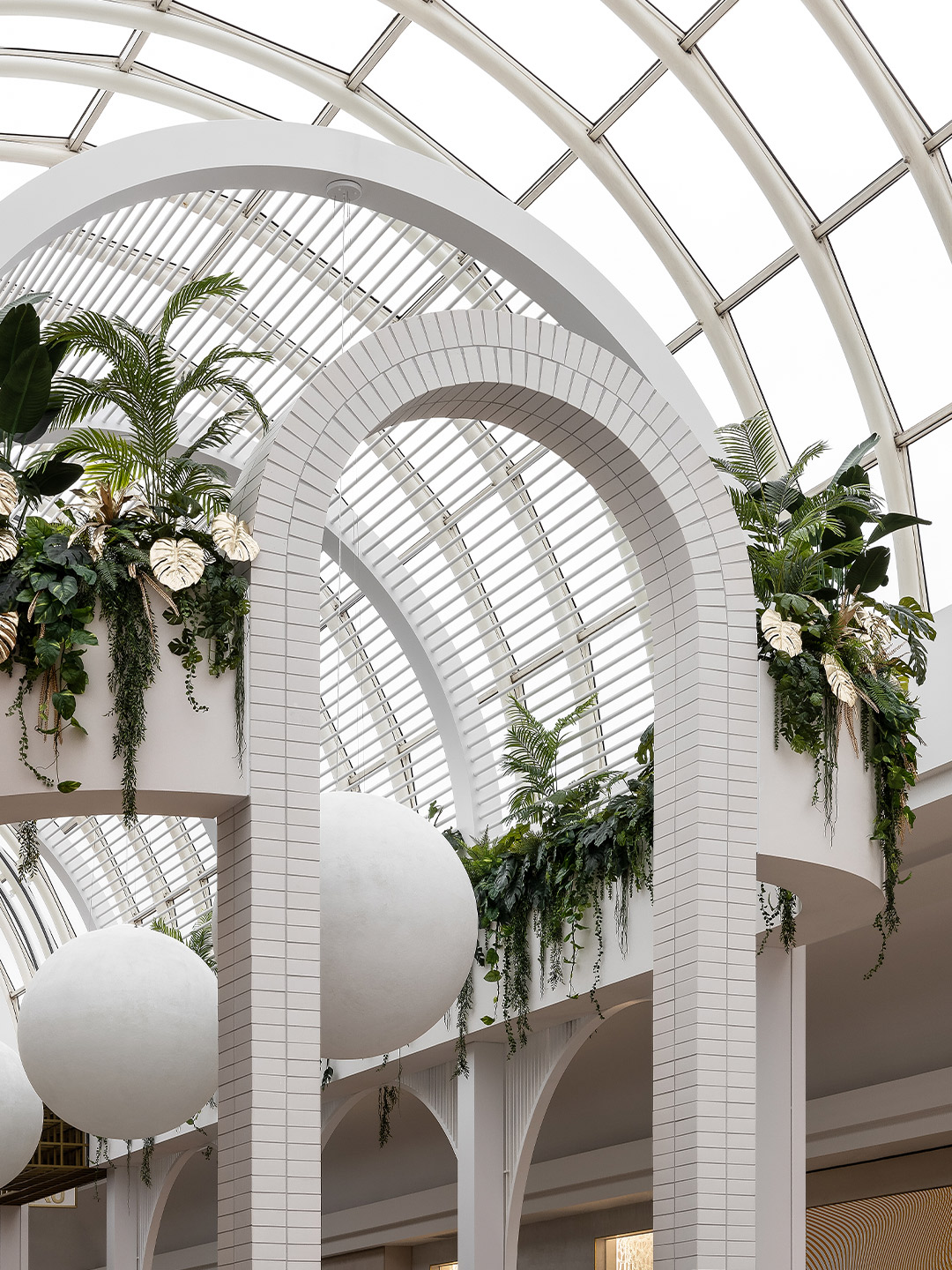
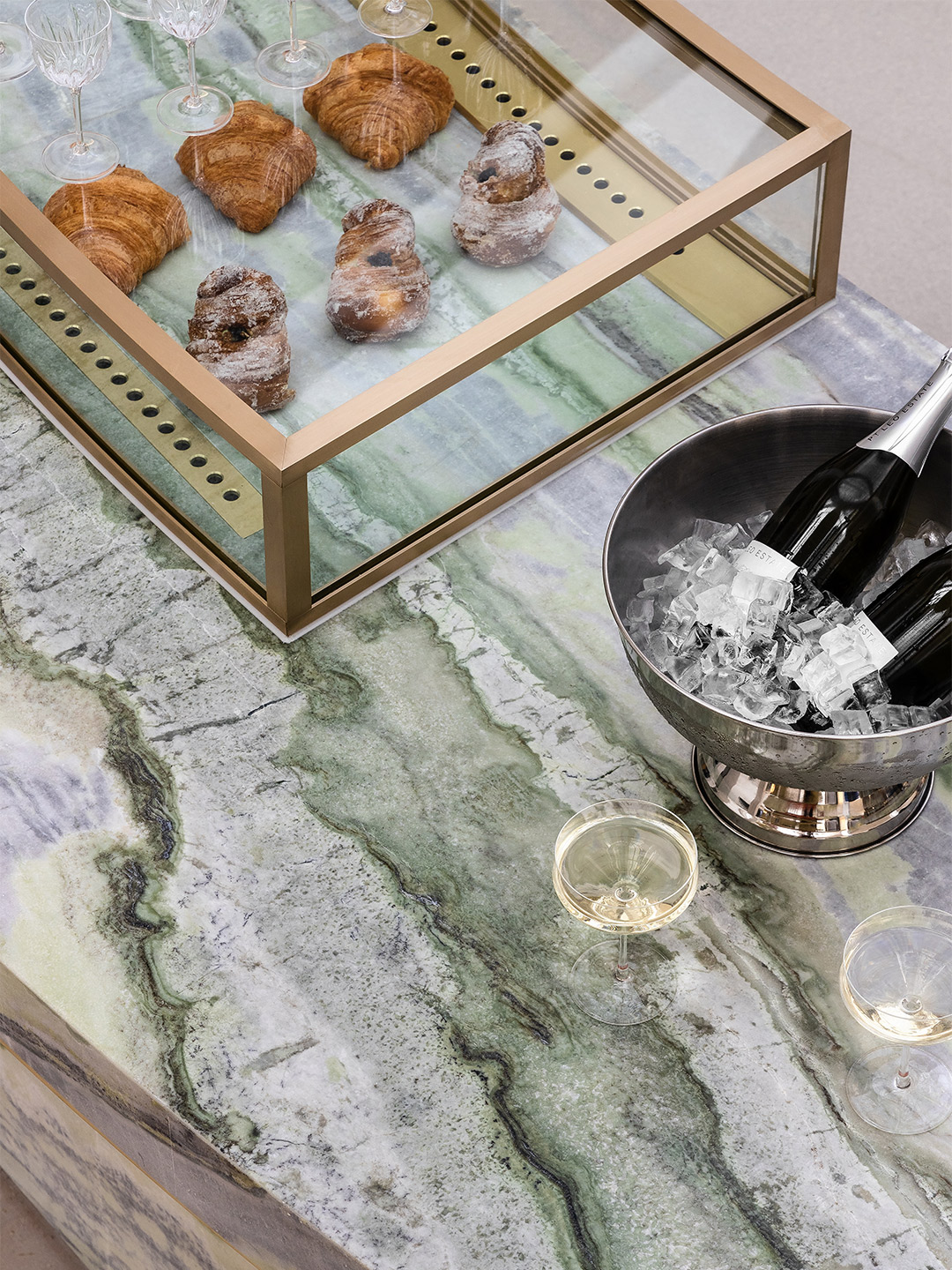
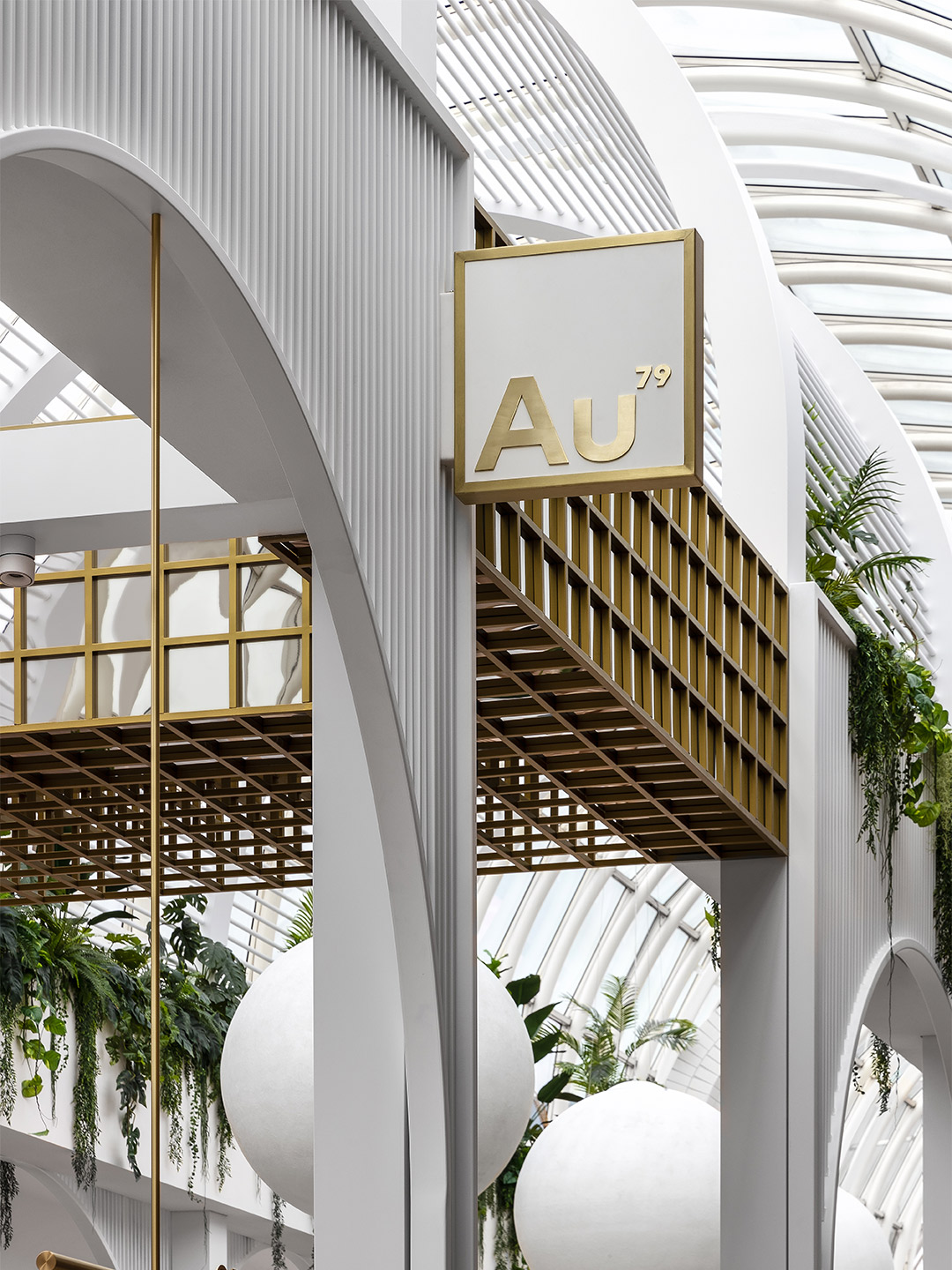
Aligned with Au79’s commitment to providing cafe service during the day into the early evening, these giant orbs of light reflect Mim Design’s interest in sculpting new experiences for patrons. “At night, we wanted to create the atmosphere of sitting under the glow of the moon,” suggests Kieren. The gentle illumination provided by the pendant lights allows the space to transition from day to night with ease, all the while maintaining a sense of presence and bringing new dimension to the cafe’s curved forms and palette of natural materials.
It’s the tonal combination of white brick and terrazzo, green-tinged stone and light natural leather that conjures a mood of relaxation and refinement at Chadstone, underscored by Mim’s commitment to high-quality materials and enduring design. Fixed banquette seating is cleverly built to the kiosk boundary, achieving mandatory seat numbers and maximising the available space. At the same time, relaxed furniture settings enable total flexibility, as does moveable joinery at the cafe’s front that allows the space to transform easily for all manner of events, from retail launches to cocktail soirees and fashion events.
“We sought to create a destination that redefines the expectation of what a kiosk is,” Miriam says of the cafe’s shopping centre locale. “A place considered to be a ‘built form’ that holds ideas of permanence and presence.” Indeed, Au79’s second cafe challenges the design norms of Chadstone, and shopping centres at-large, skilfully merging a sense of daringness with the desires of the client and the demands of its coffee-loving patrons. Existing as a refined and elegant gesture, it’s a beckoning space with new icon potential, inviting shoppers to put down their retail haul, take five and indulge.
mimdesign.com.au; au79cafe.com.au
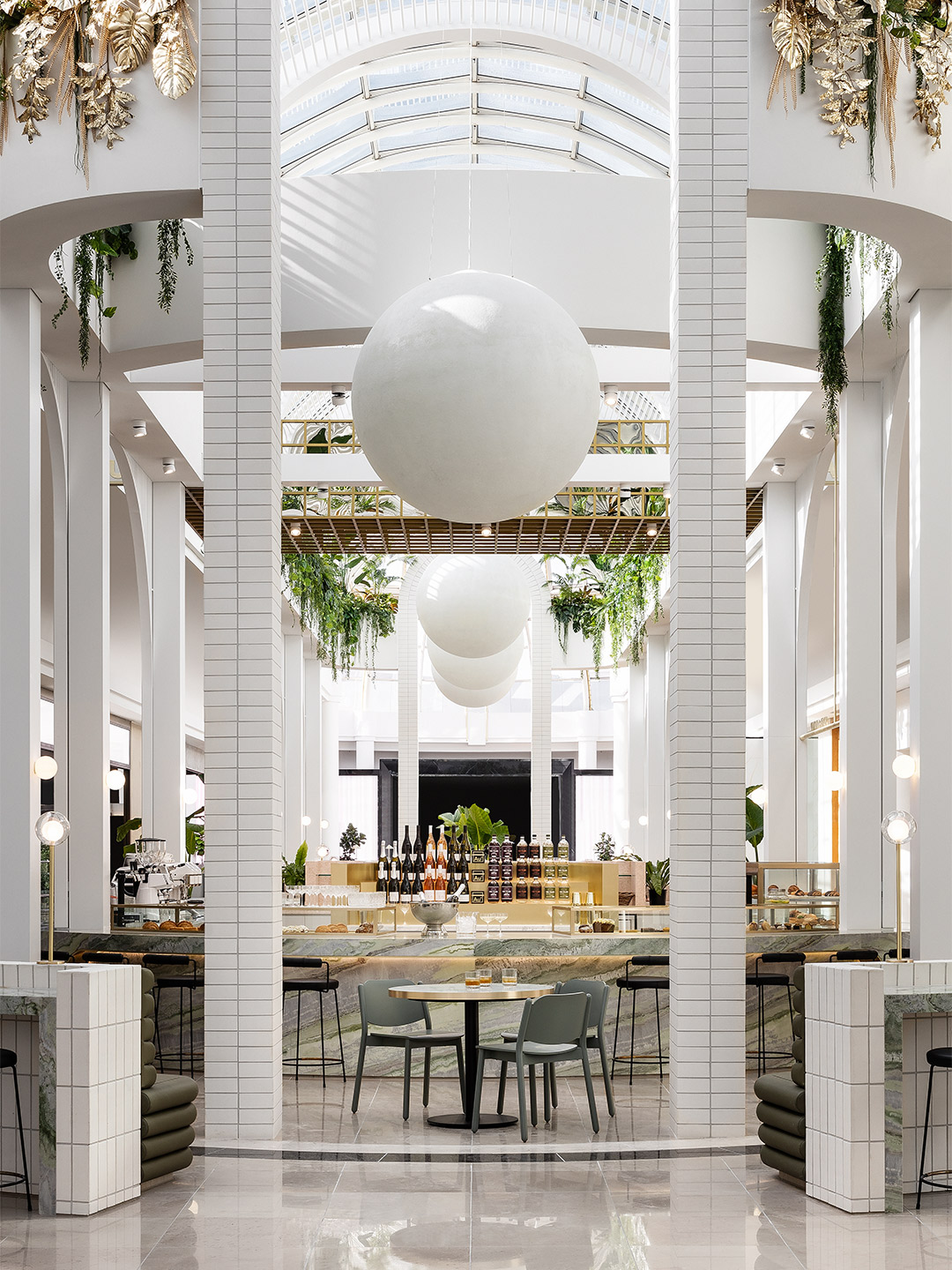
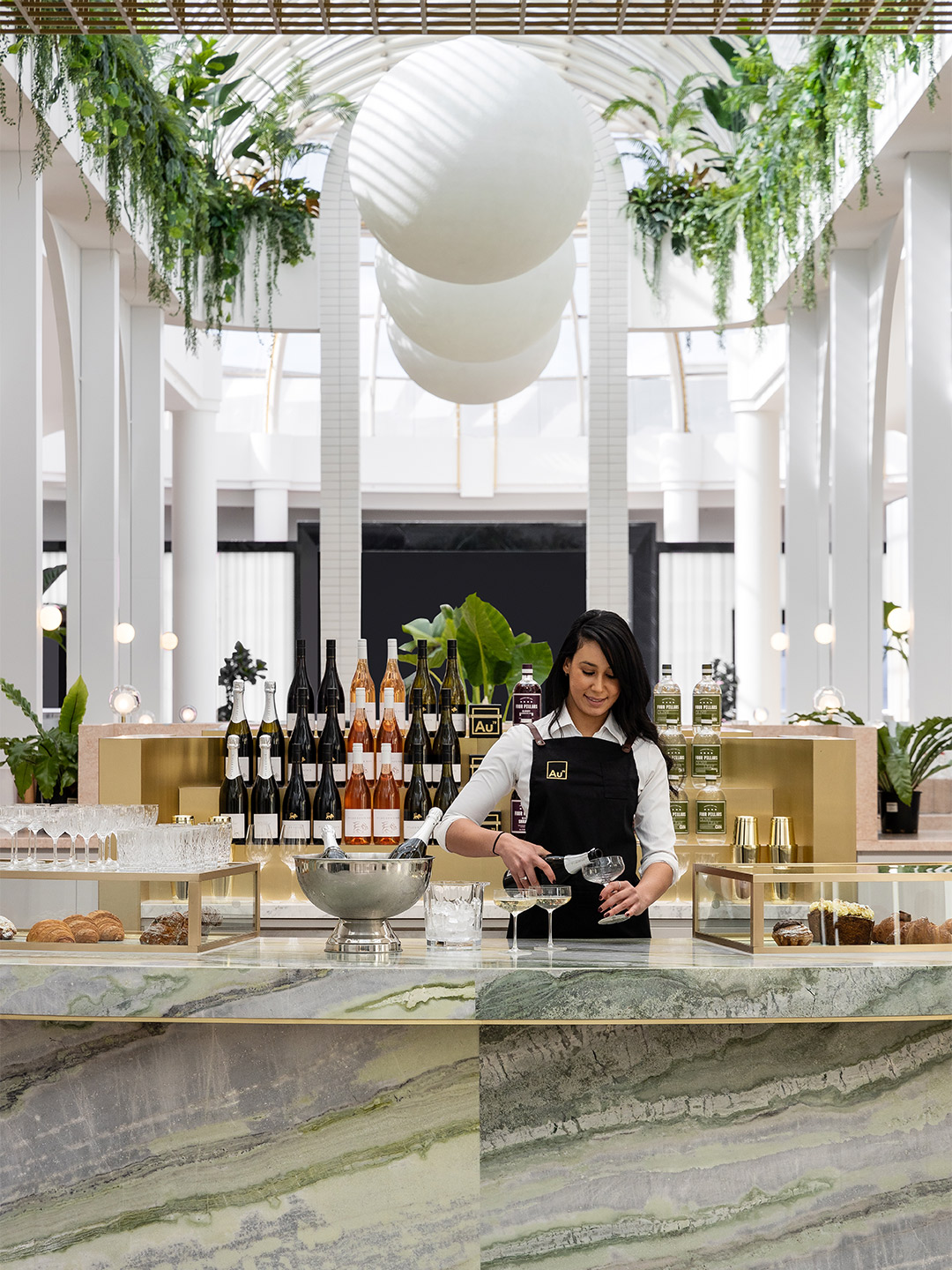
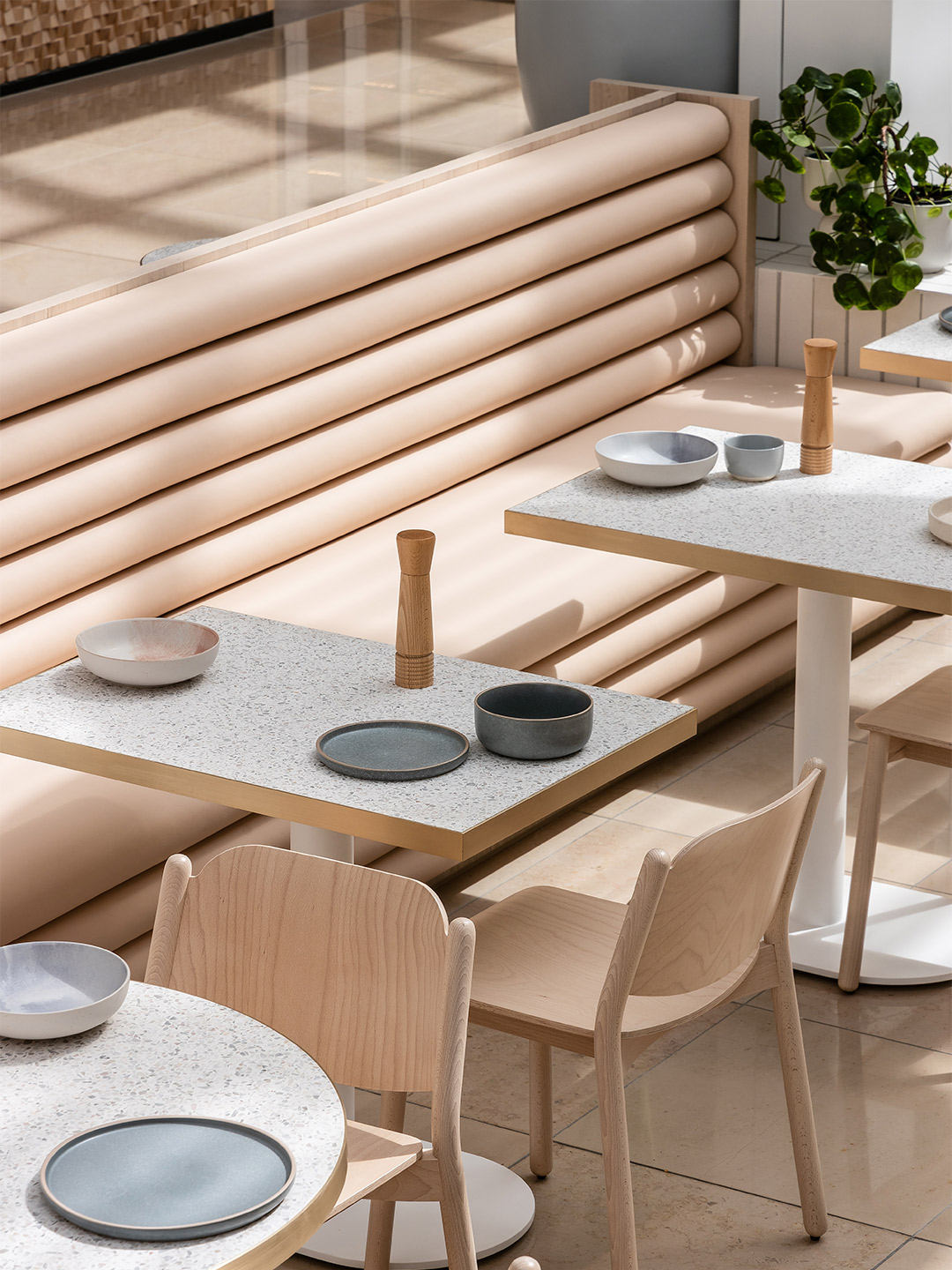
It’s a beckoning space with new icon potential, inviting shoppers to put down their retail haul, take five and indulge.
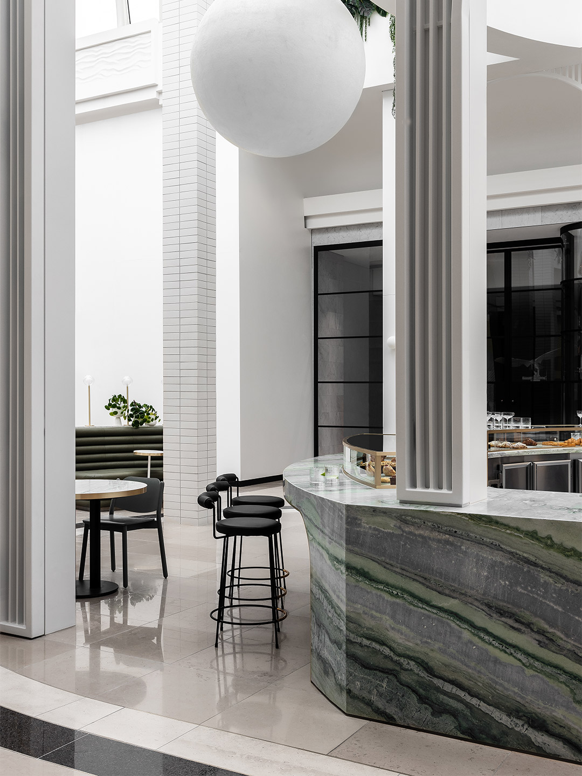
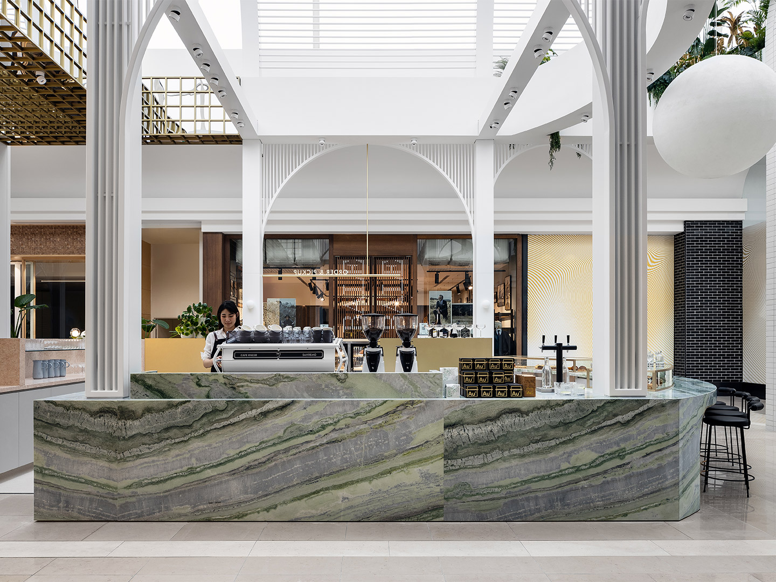
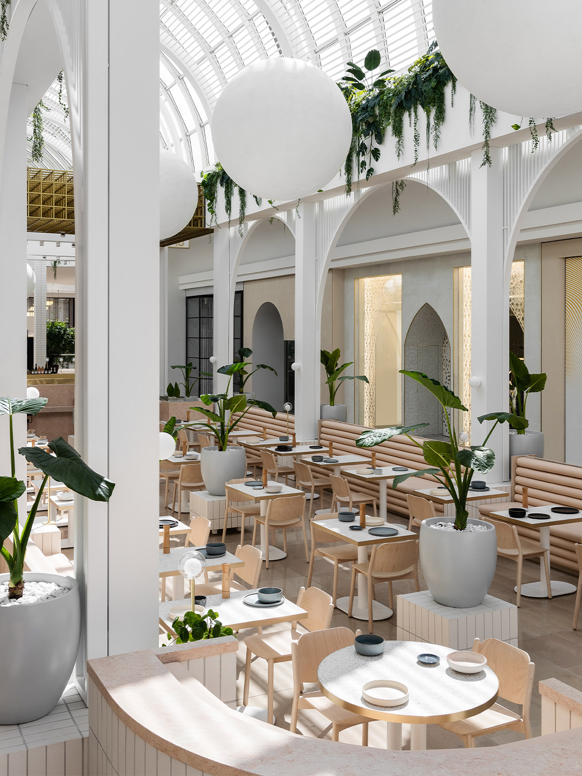

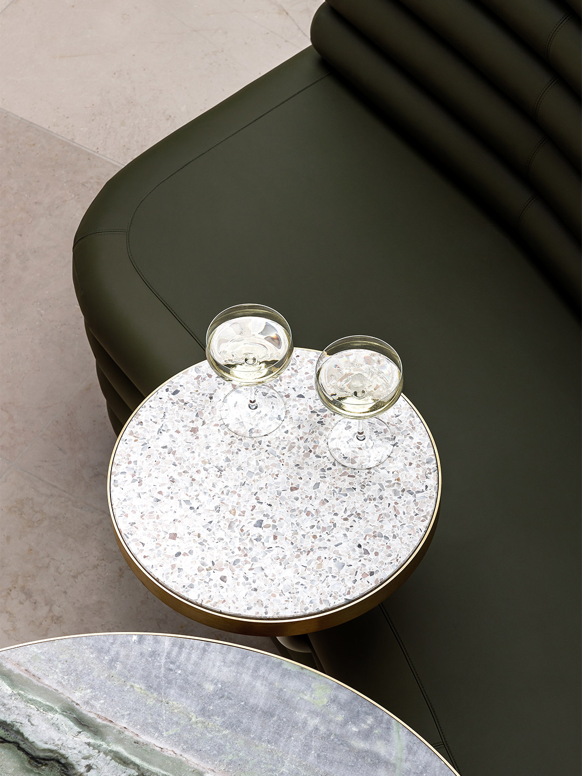
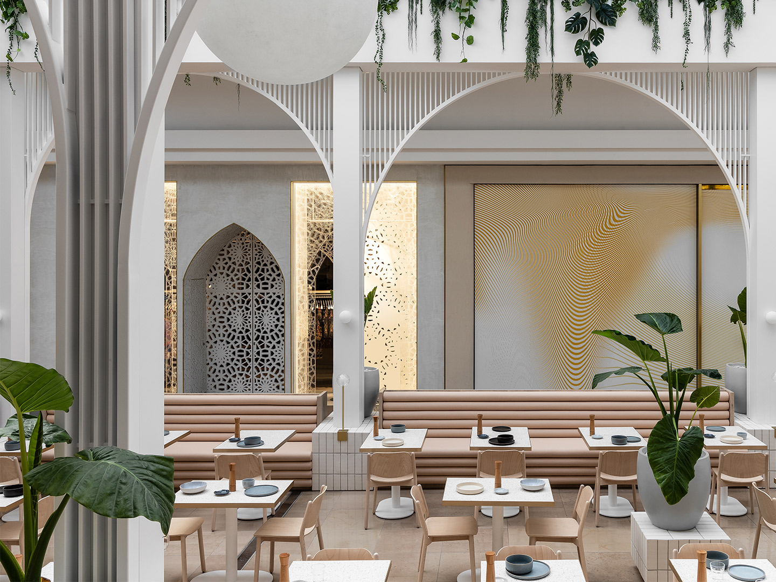
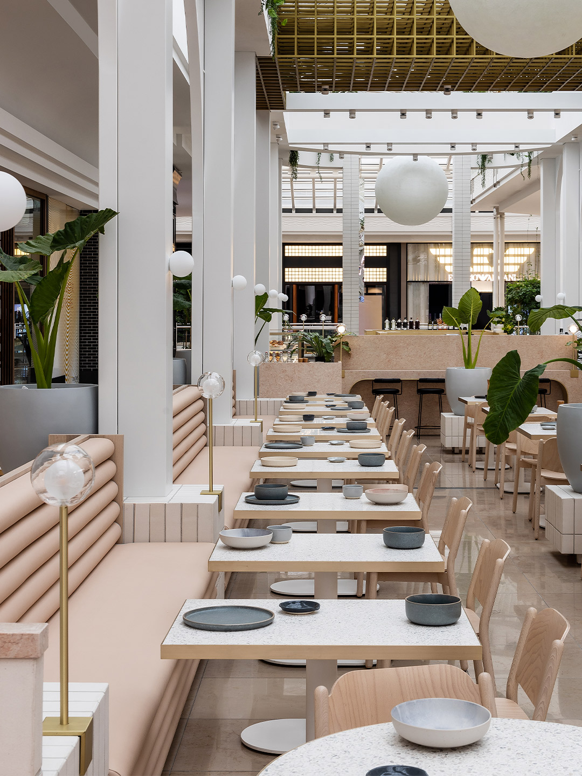
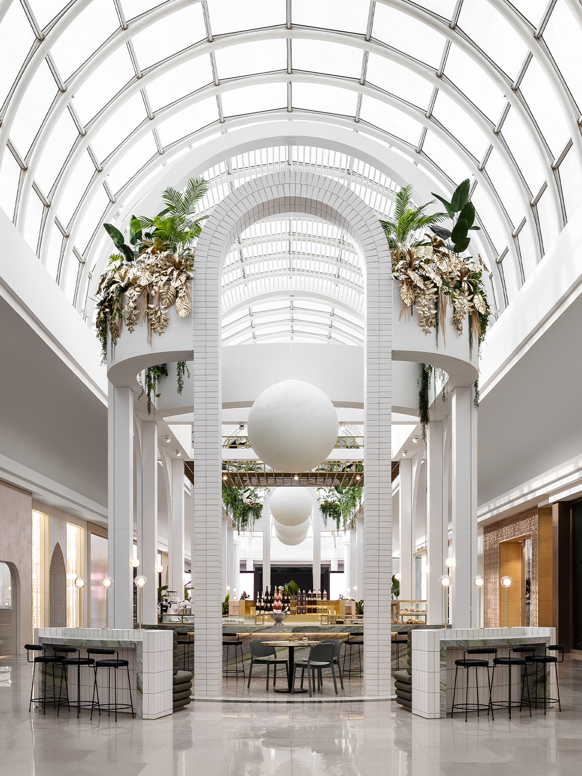
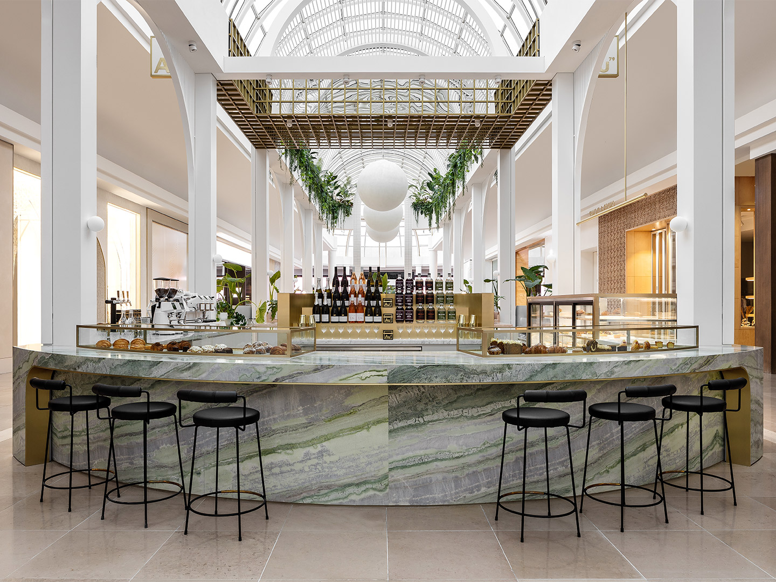
Love the Au79 cafe at Chadstone by Mim Design? Catch up on more spectacular commercial spaces and hospitality design and architecture. Plus, subscribe to the Daily Architecture News e-letter to receive weekly updates of the world’s best projects, ideas and exhibitions.
