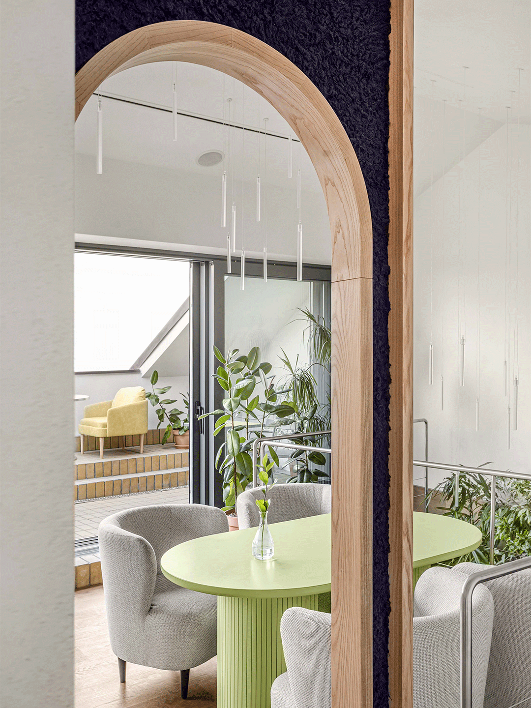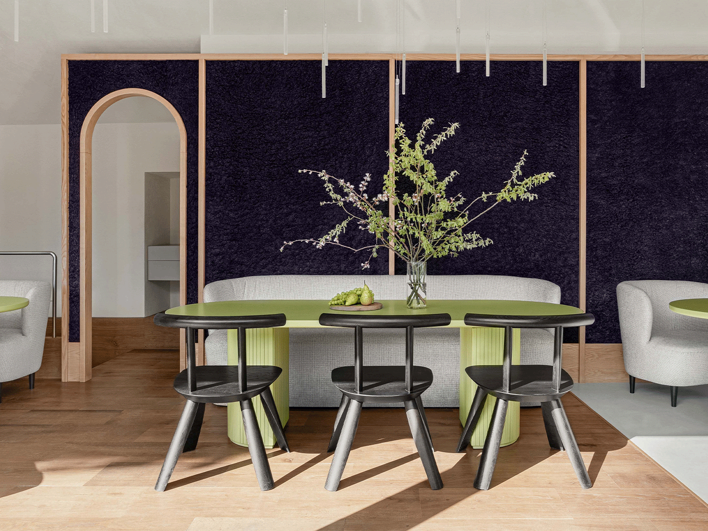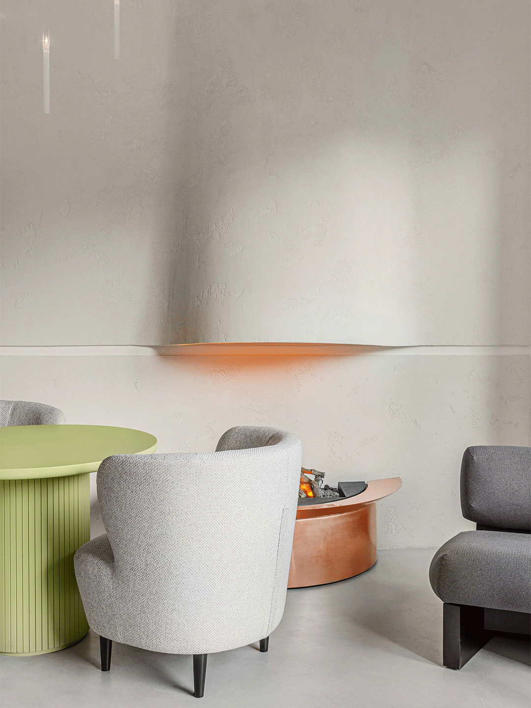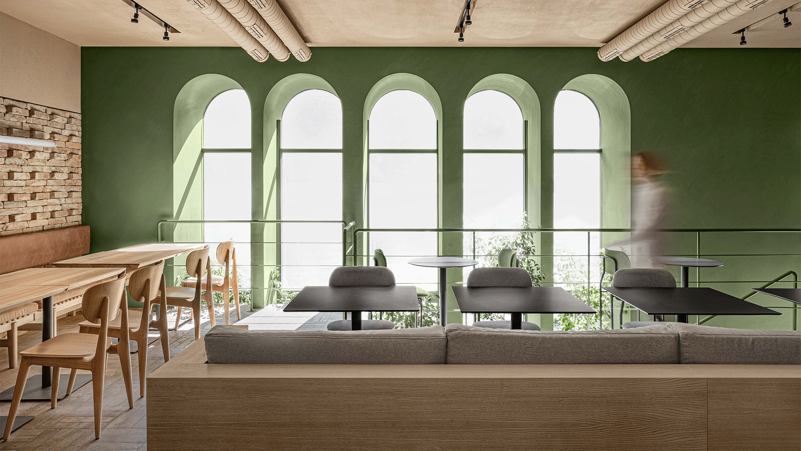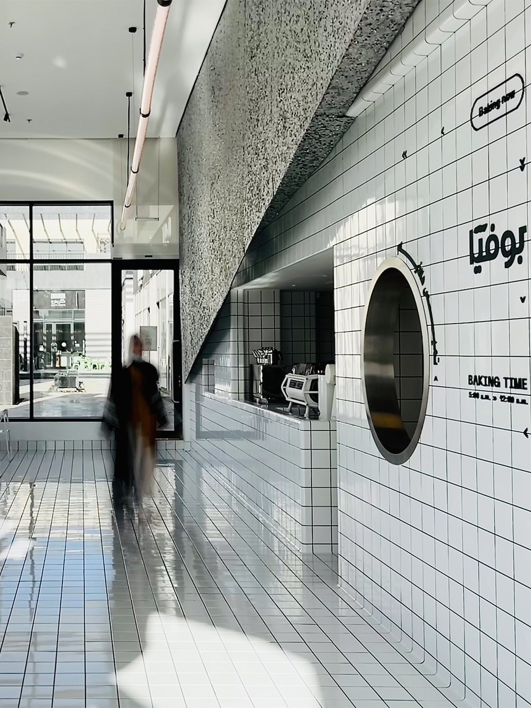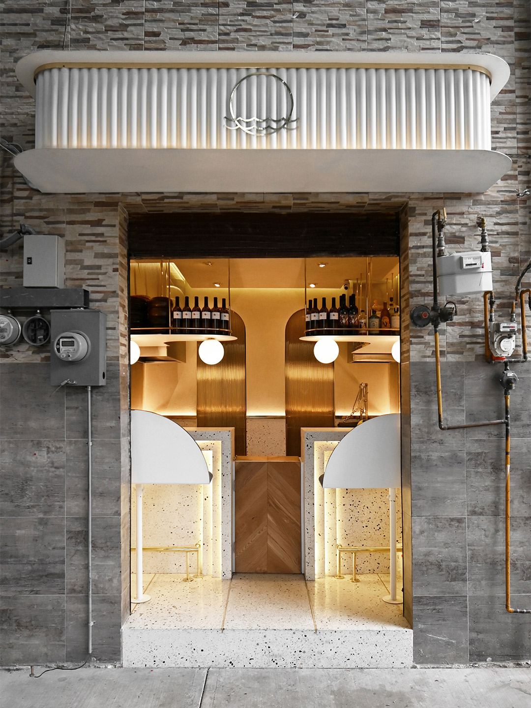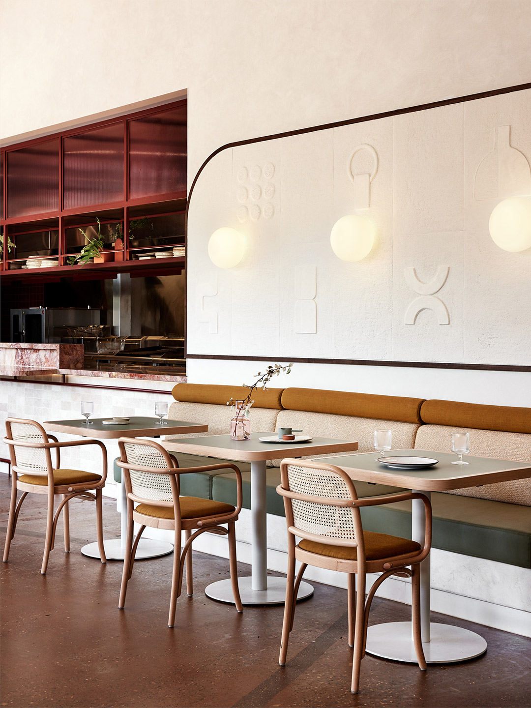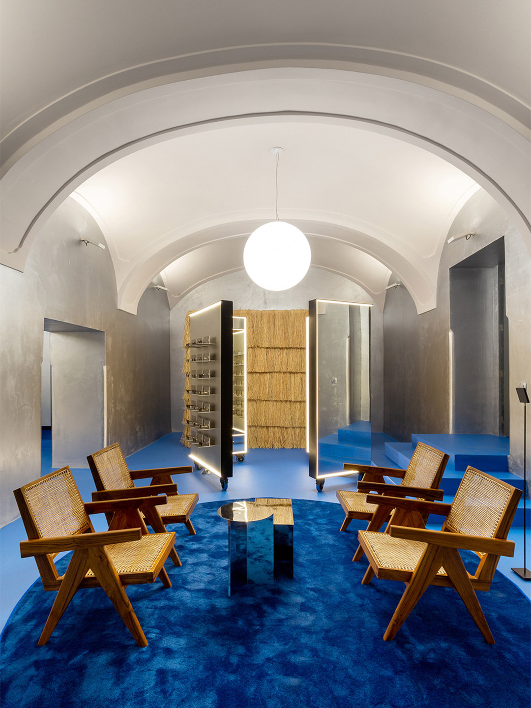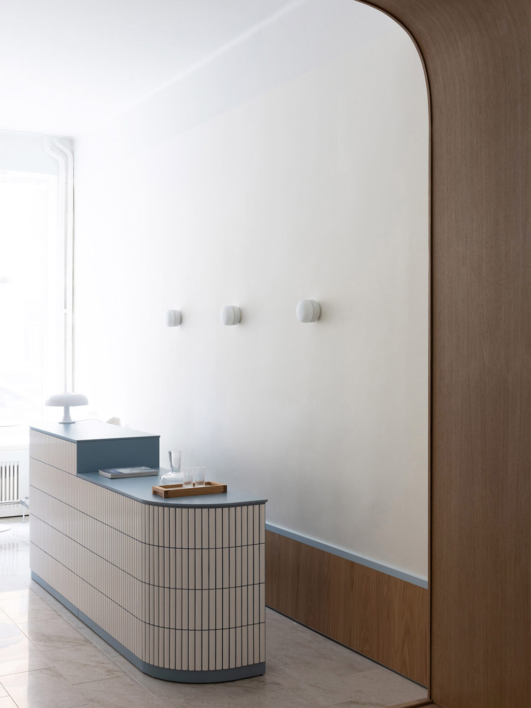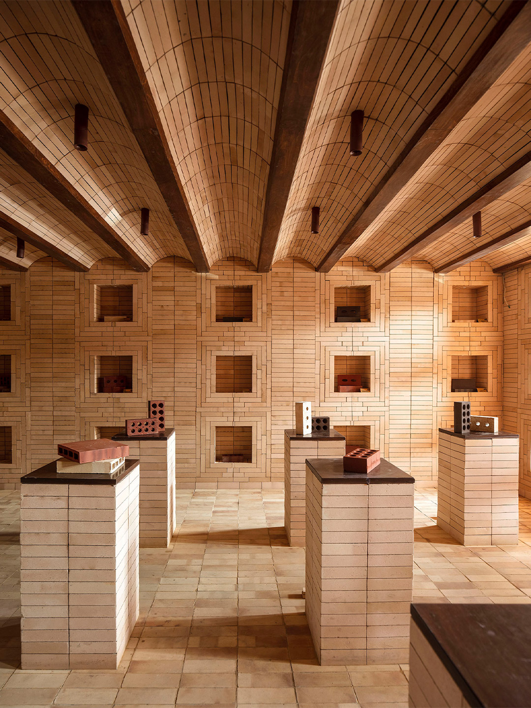Hailing from Georgia in the Caucasus region of Eurasia, the Mama Manana group of restaurants is built on the charming tale of a Georgian hostess. Known as Mama Manana, the story goes that she regularly greets guests at the doorstep of her home and warmly welcomes them inside with an abundance of kind-hearted hospitality. Tasked with designing the restaurant group’s latest outlet in Ukraine, local architecture and interiors firm Balbek Bureau, led by practice principal Slava Balbek, borrowed inspiration from this fable and harnessed its spirit of generosity in realising a contemporary restaurant setting.
Housed within an early 20th-century building on Prorizna Street in a historical part of central Kyiv, the new restaurant is just a few steps away from the rebuilt Golden Gate monument. For Balbek Bureau, it was the four levels of the building that inspired the design response. “Upon our first visit to the site, we decided on a visual design concept of a gradient. This concept helped us to separate the space, to create areas different in their seating style and functional purpose,” says the designers.
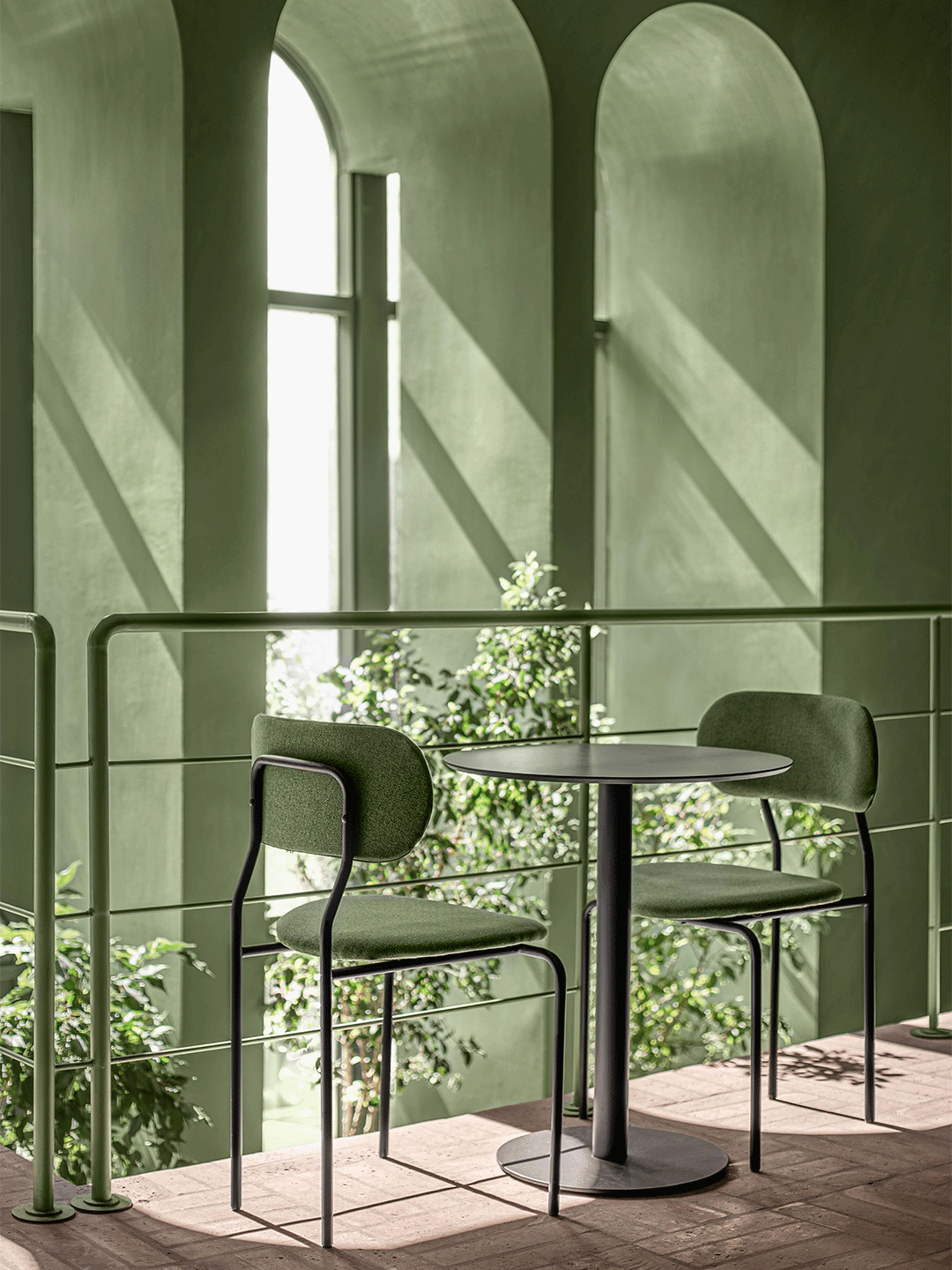
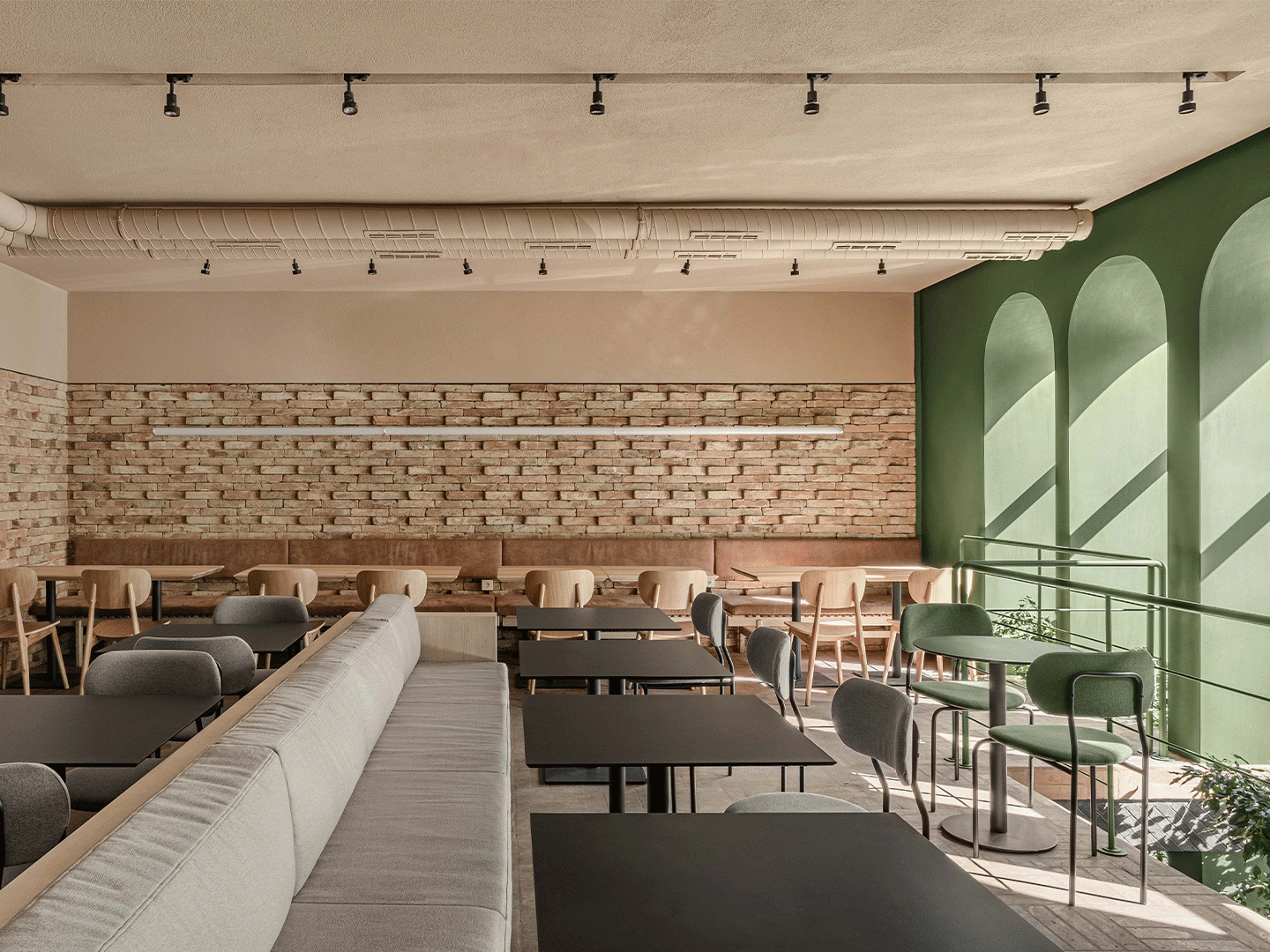
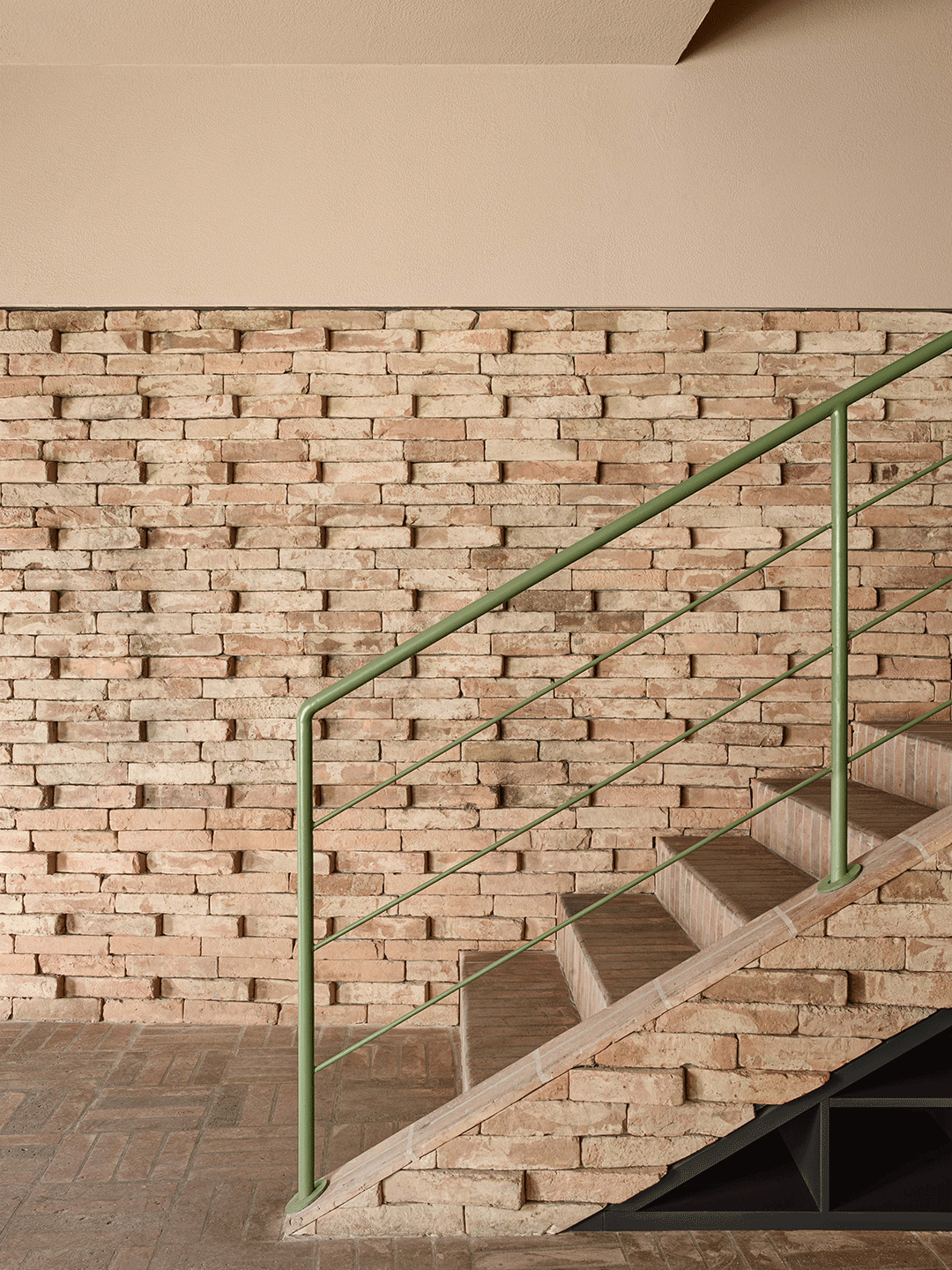
Stepping off the bustling street and into the restaurant, patrons find themselves in a functionally dynamic space, equipped to service a large number of people on the go. The hard seating is intended for fast-paced lunches, quick bites and brief business meetings.
A series of existing arched windows that overlook Prorizna Street became the floor’s prime architectural element. “We preserved their original form and painted [them] in fresh green,” says the designers. The textured brick walls are another focal point of the space, and the beginning of many decisions that nod to the rustic materiality of Mama’s fictional abode. “Through the play of light and shadow, [the bricks] create a unique perceptual experience,” says the architects. “Some of the brick we used for the flooring, to evoke the feel of a yard or a garden.”
An open kitchen allows guests to experience the theatre of preparing Georgian cuisine and to enjoy the appealing aromas. The kitchen area is bordered with a part-wall of concrete blocks that add to the textural quality of the first floor. Illuminated from the inside, the blocks emit a layer of soft light.
Descending to the basement where the restroom is located, the stairs and walls on each side are clad with slender rustic-looking tiles. Among the predominantly dark and moody palette, the cylindrical clay washbasin – handmade made by local craftspeople – provides an accentual contrast.
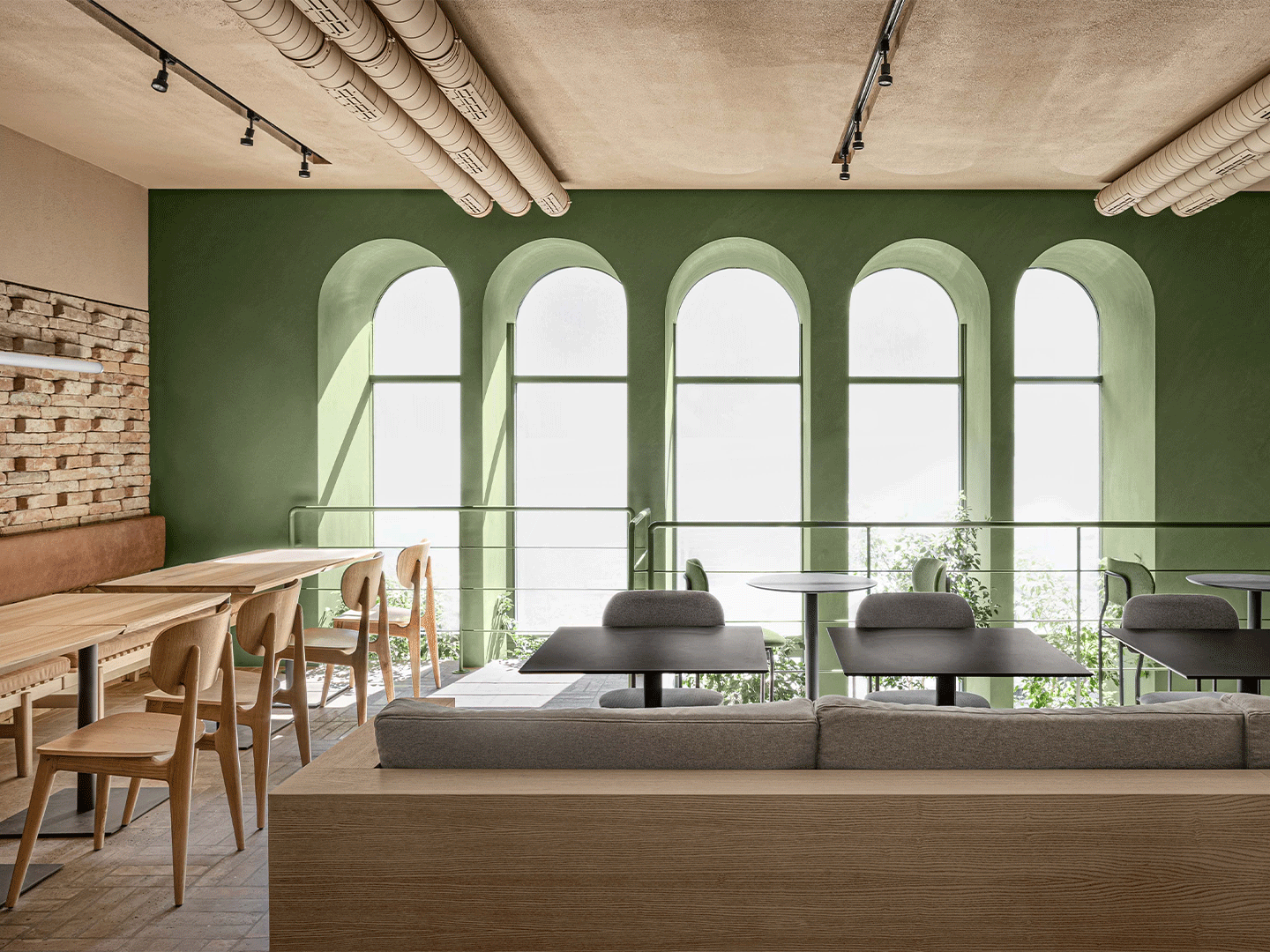
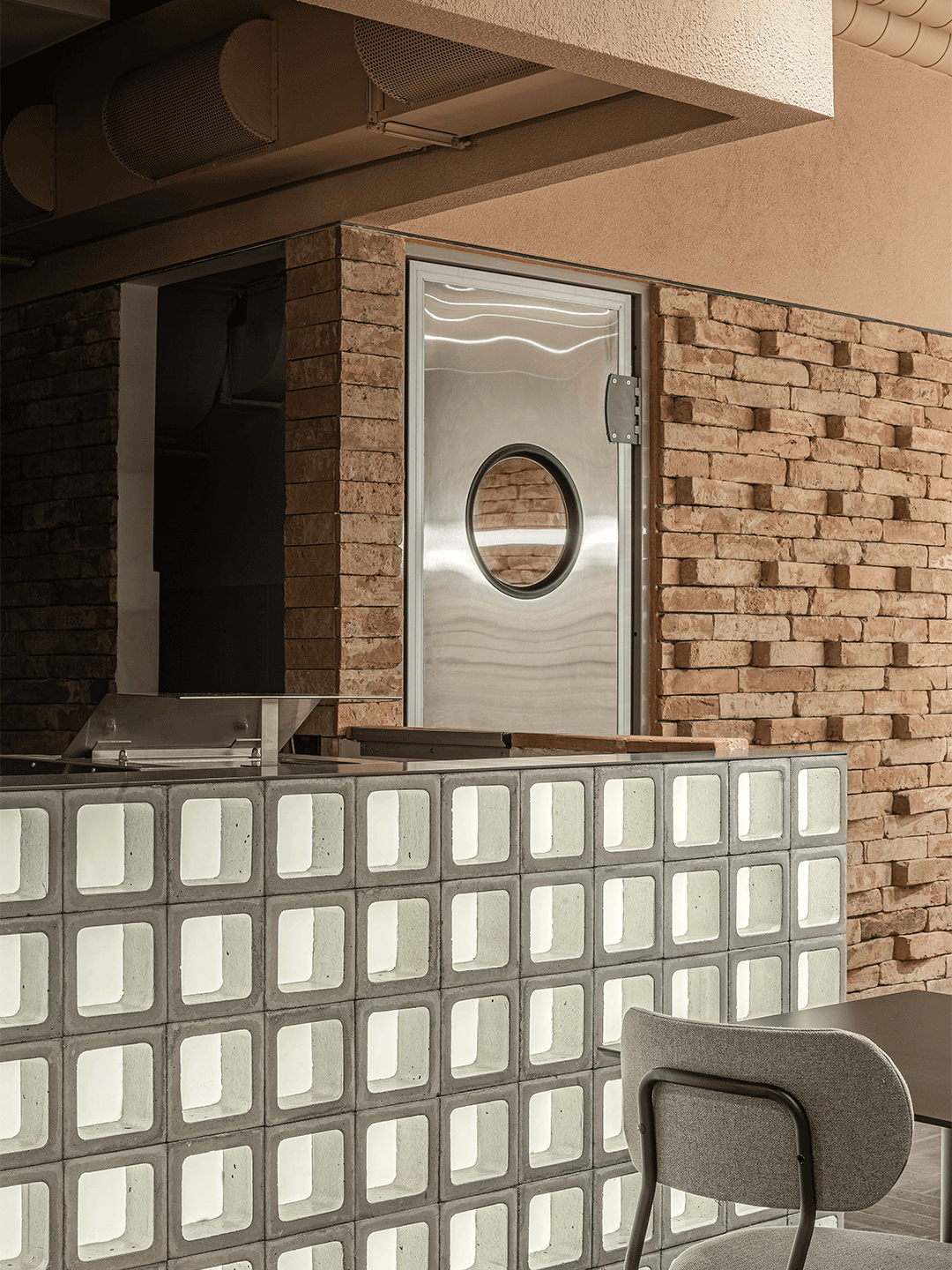
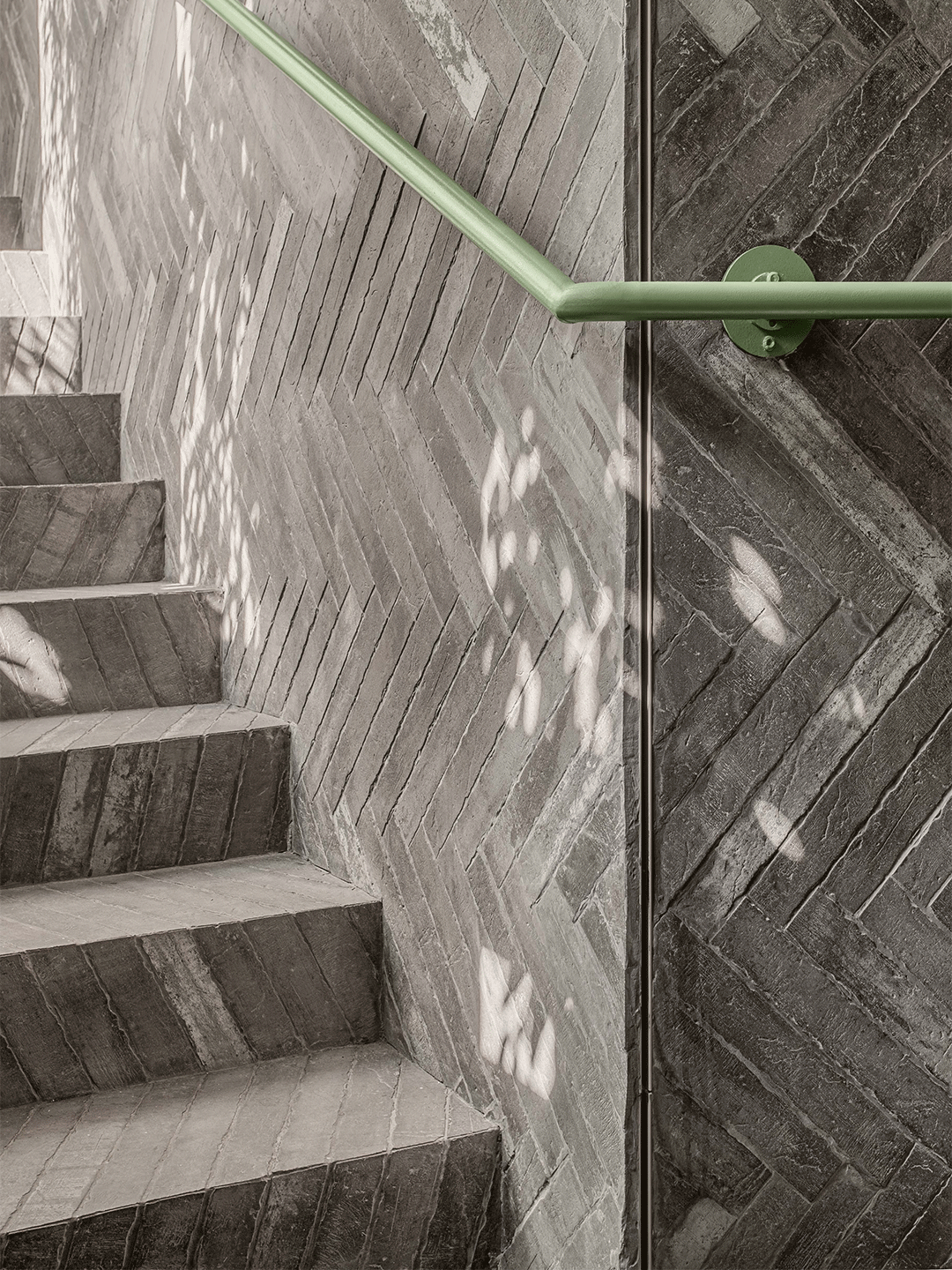
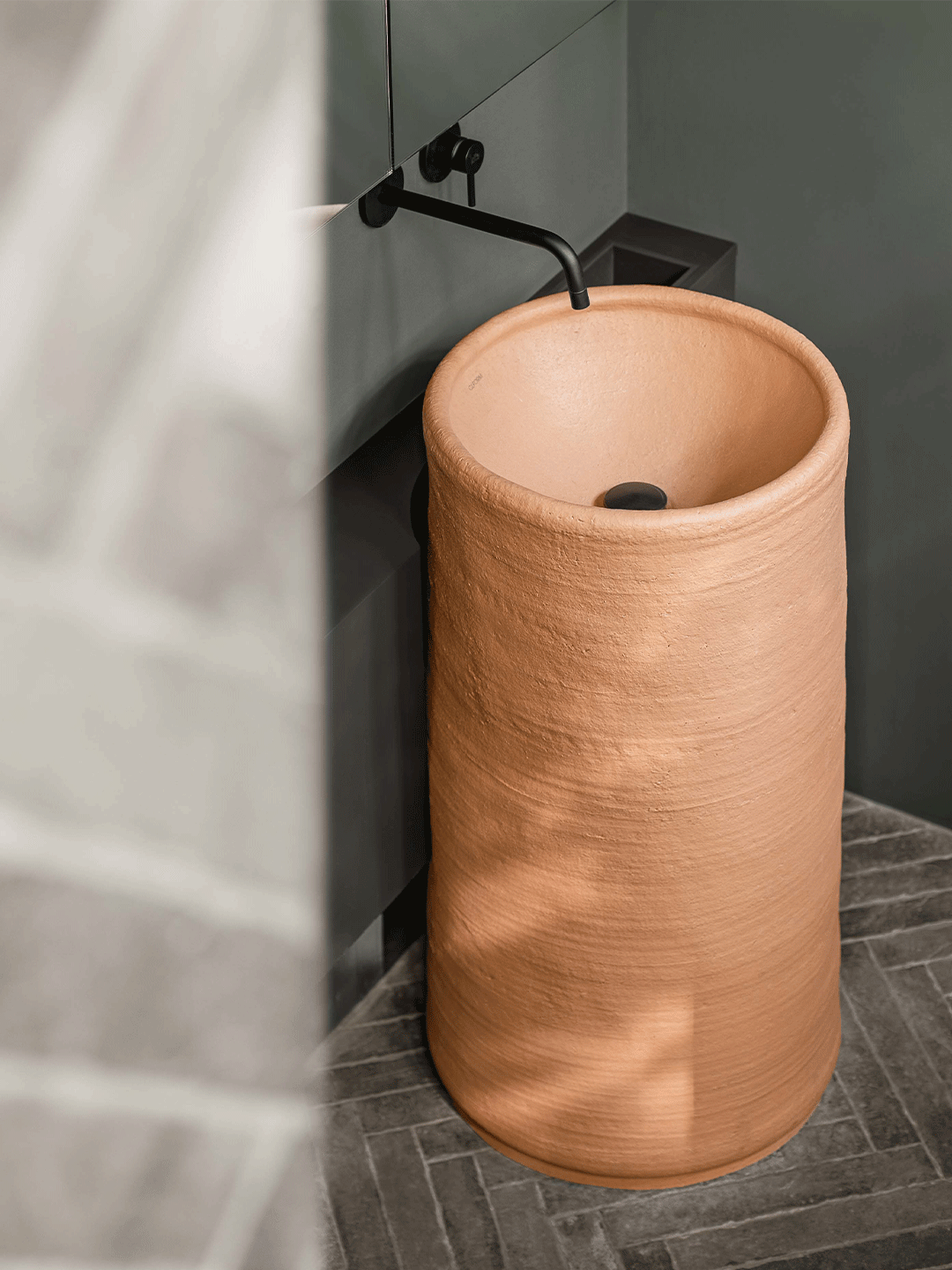
At the top of the stairs on the second level, a residential-scaled dining nook named the Banquet Room offers guests an intimate atmosphere for a private feast. The colour scheme is warmer than other spaces which, when combined with metal arches and Georgian ornaments, creates a memorable dining ambience. “We designed the ornament based on Georgian motifs, adapting it to the particularities of the space,” says the designers. “Armed with only their hands and rulers, the craftsmen spent several weeks putting up this unique ornamentation.”
The room is backdropped by an arch-shaped screen of flax, completing the vaulted composition of the room. To close off the area, guests need only draw the brilliant blue velvet curtains. “The rich blue colour plays to the festive quality of the room,” says the architects.
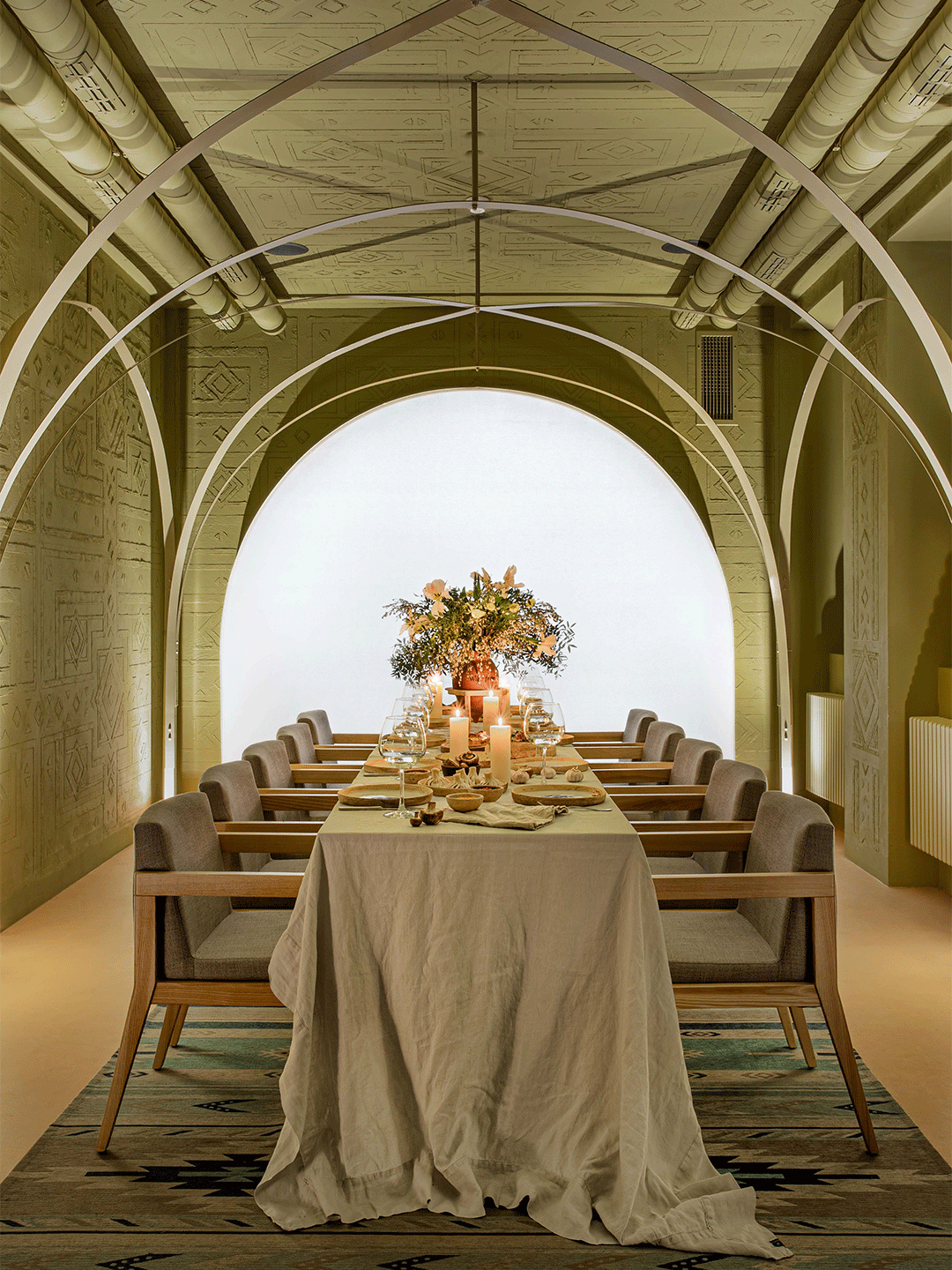
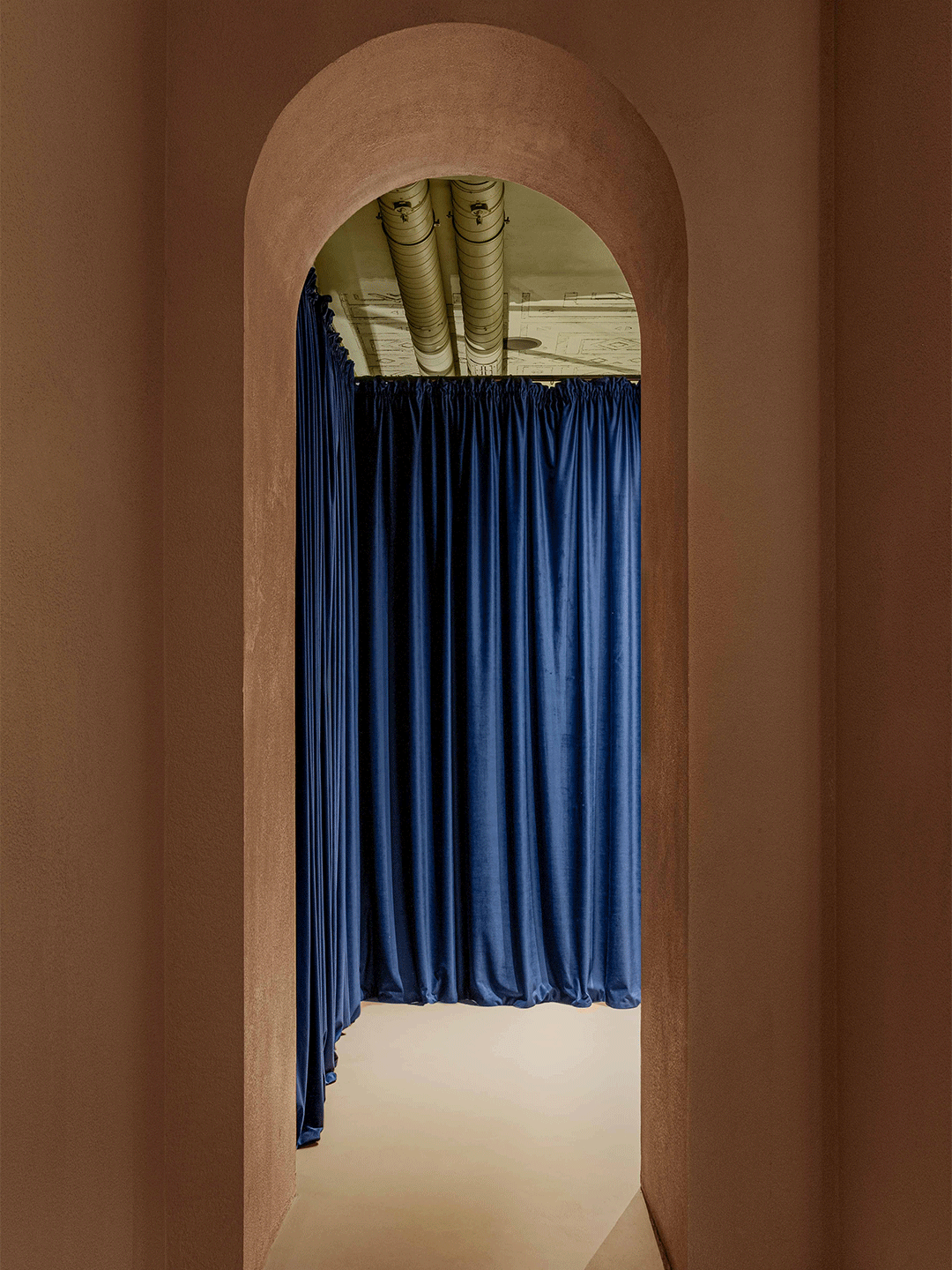
We designed the ornament based on Georgian motifs, adapting it to the particularities of the space.
Aligned with the firm’s “gradient” design approach, the material specifications are partially continued from the first floor to the second. “The flooring of the second floor mirrors the ceiling of the first,” says the design team. “On this level, we chose warmer colours and tactile materials to evoke the comfortable atmosphere of Mama Manana’s living room.”
The hero piece outside of the Banquet Room is the green-tiled shaft with gently rounded corners – an installation which houses restrooms on one side and back-of-bar facilities on the other. The restaurant-facing surface of the curved wall is lined with eight types of tiles which vary in size and ornament, made by local atelier Detailes Mosaics.
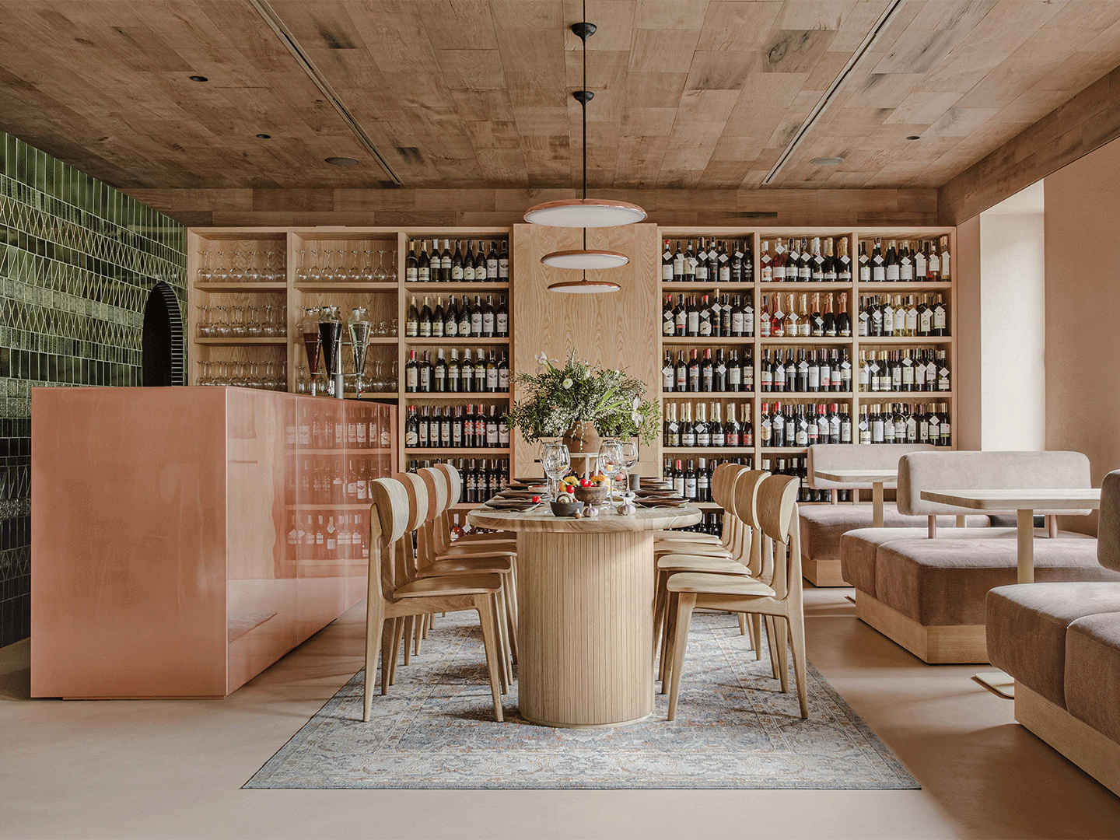
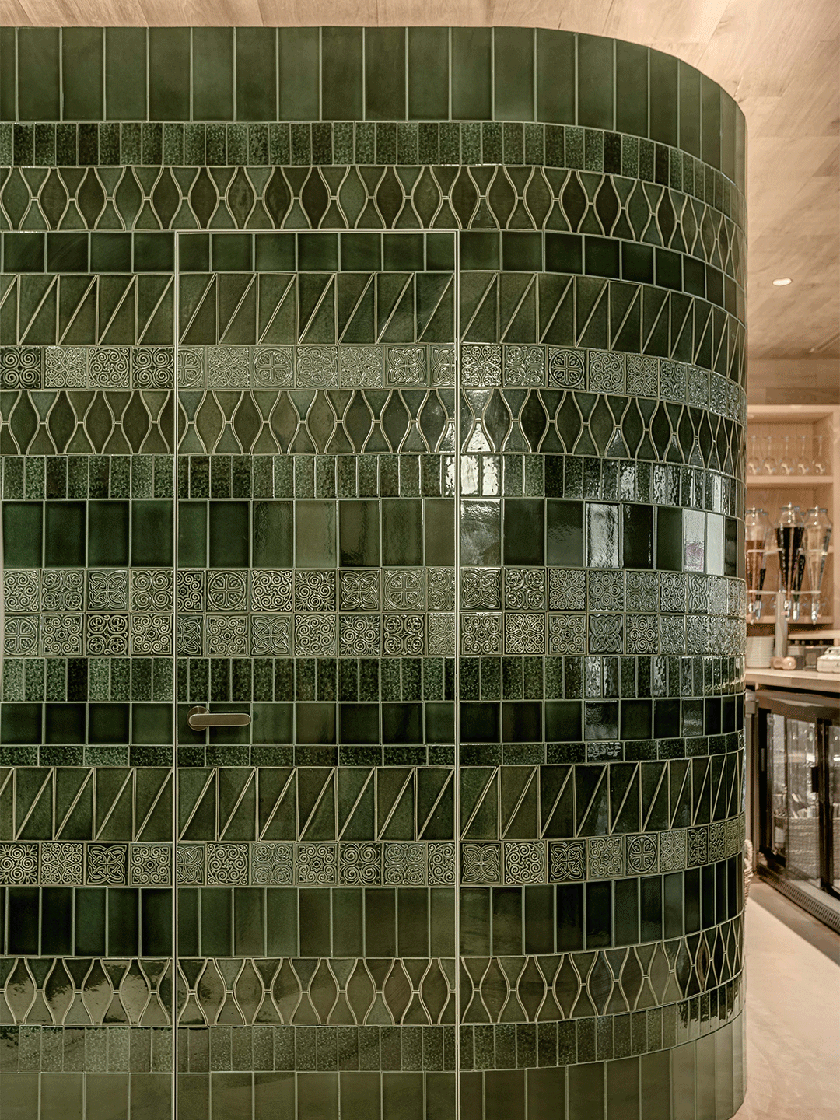
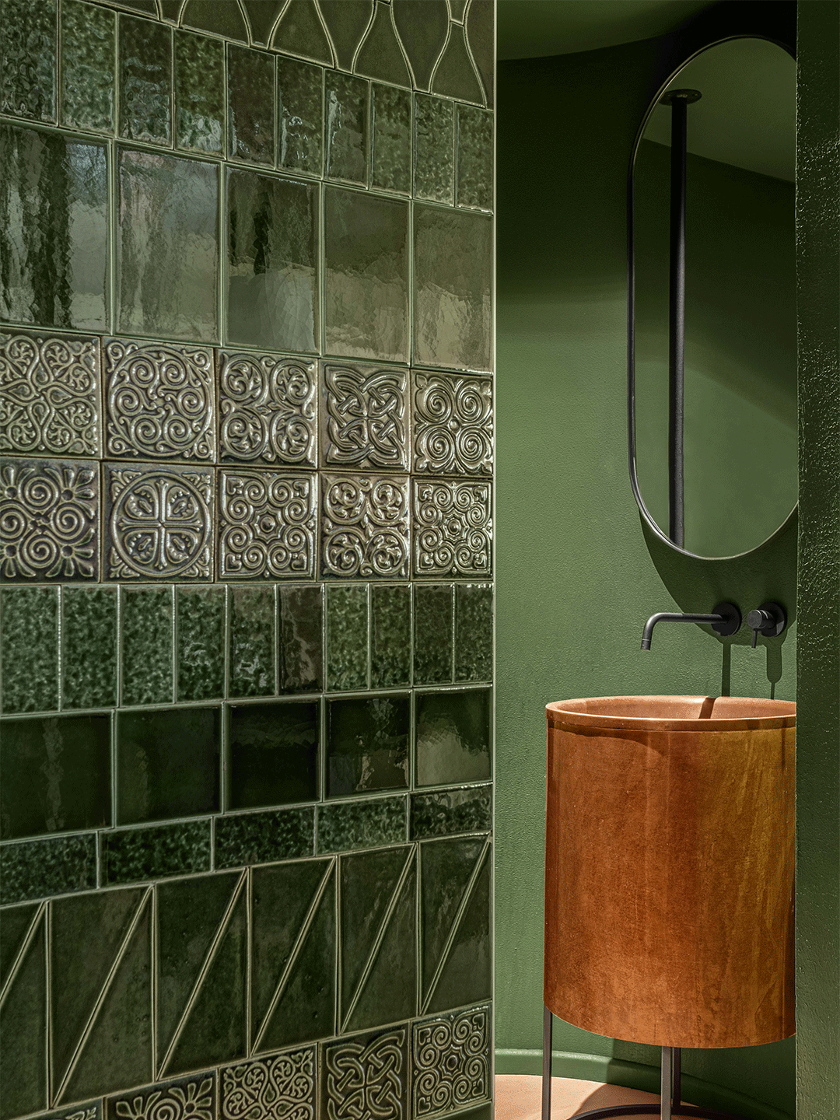
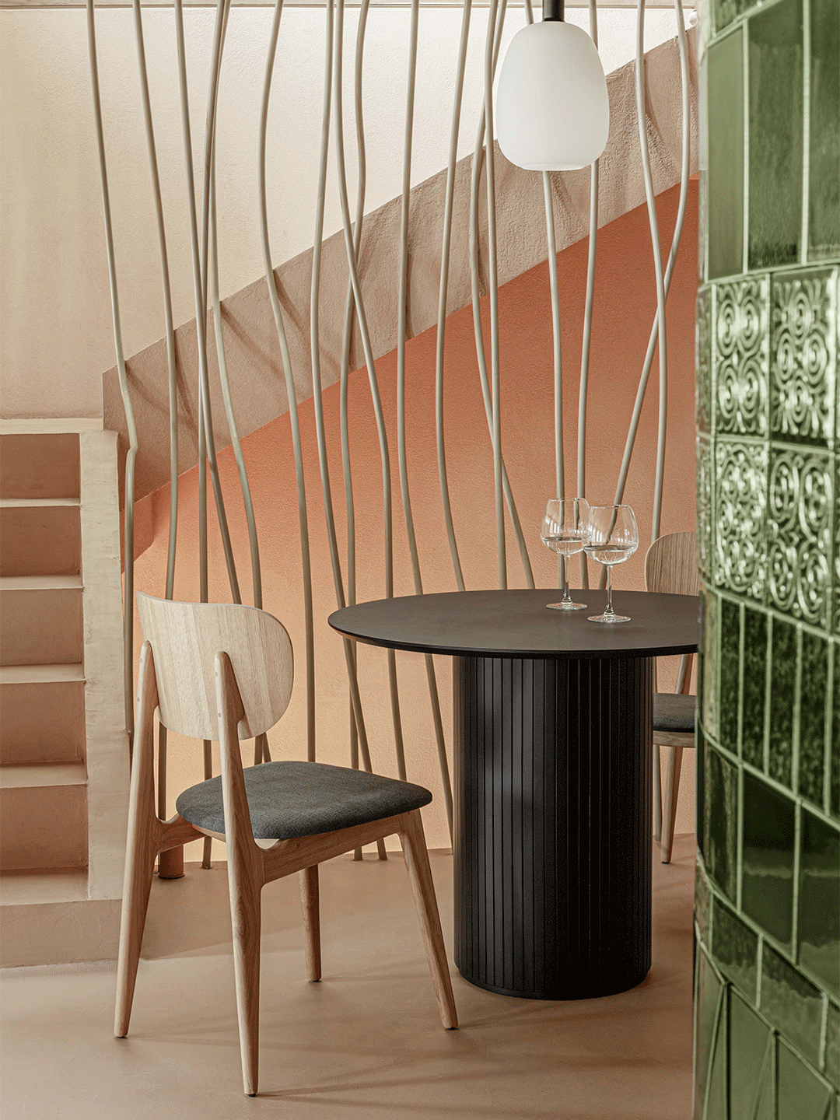
Standing proud against the green-tiled wall, the copper bar is positioned ahead of a large wine library and a communal dining table where three pendant lamps are made of the same copper. The stairwell to the third floor is enclosed by a metal sculpture that resembles rambling vines, finished in the pale terracotta hue of the walls. “Continuing to draw inspiration from our gradient concept, the light-coloured walls flow into a wooden ceiling made of 50-year-old oak,” says the architects. This oak continues upward to form the flooring of the third floor.
The third floor is the highest level of the restaurant and, with its glazed sliding partitions that open to the Kyiv skyline, is the brightest of all floors. “In the summertime, this floor transforms into a unified open space,” says the designers. The low-slung seating is relaxed and inviting, with generously sized armchairs and laid-back sofas placing diners in the perfect position to enjoy the aspect. “We decided to create two levels of seating on the terrace, which gives the guests sitting near the fencing a wonderful view of the street and the city.”
The intimate interior is separated from the staircase by a screen made of a material that emulates black fur – a nod to the traditional clothing worn by a Georgian shepherd. Above the dining table, an installation of candle-like luminaires (designed by Balbek Bureau, made by Vasyl Hrublyak) sets the space aglow. Appearing to float in the air, the lighting piece ensures a comforting atmosphere after nightfall, creating a cocooning spot beside the open fireplace where the mysterious Mama herself might just join guests for a nightcap.
