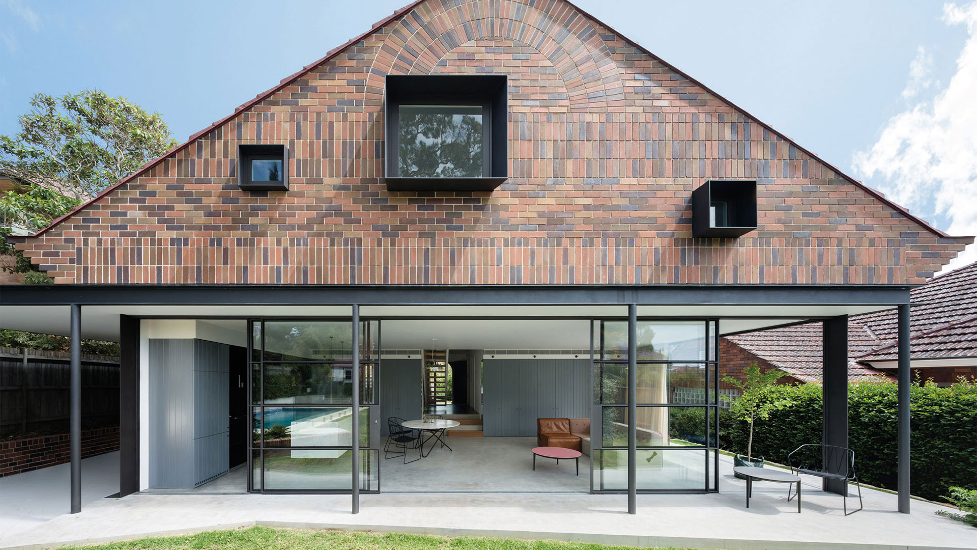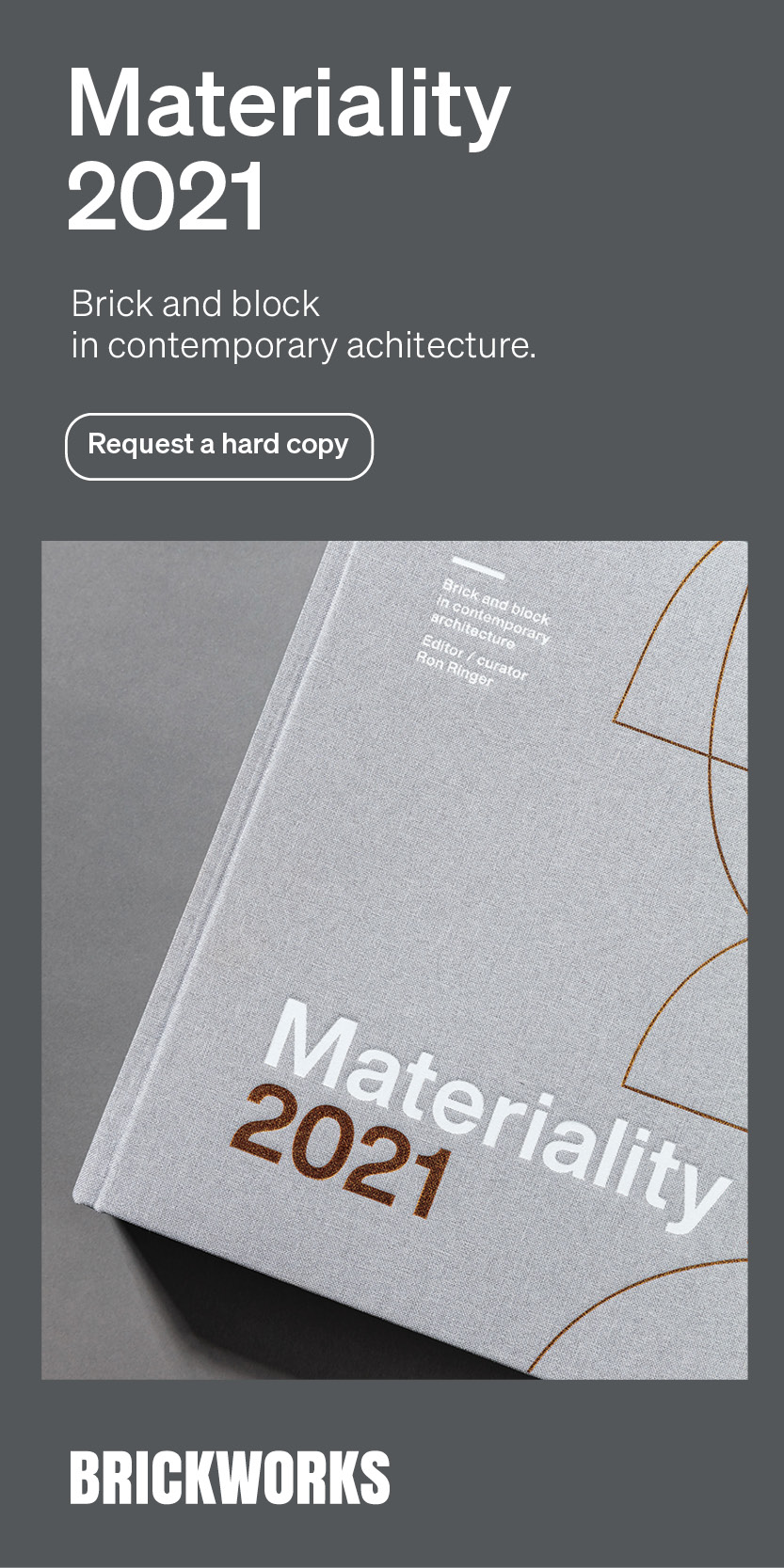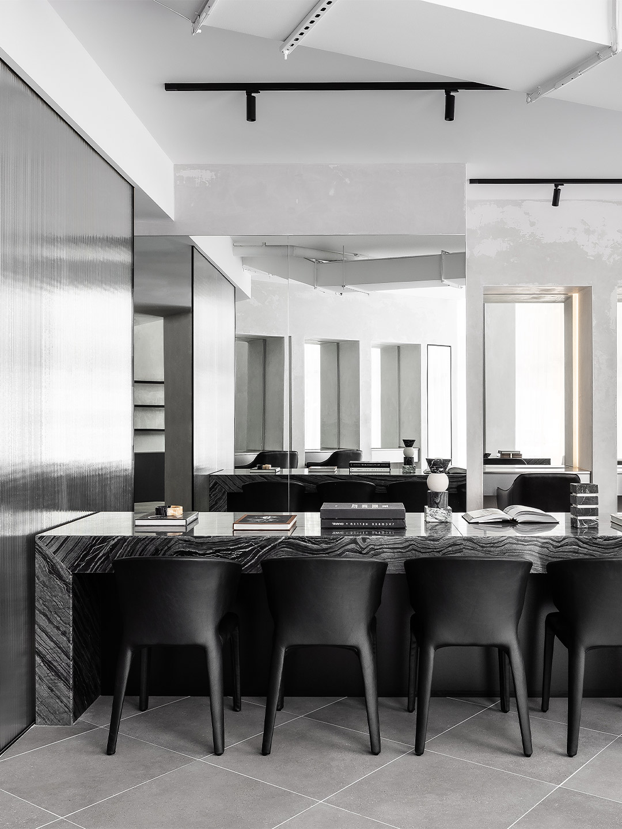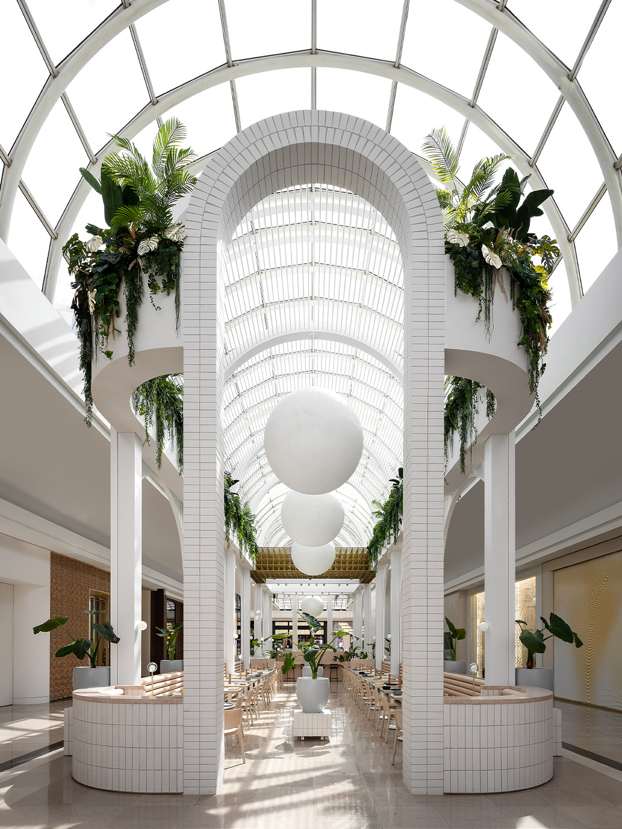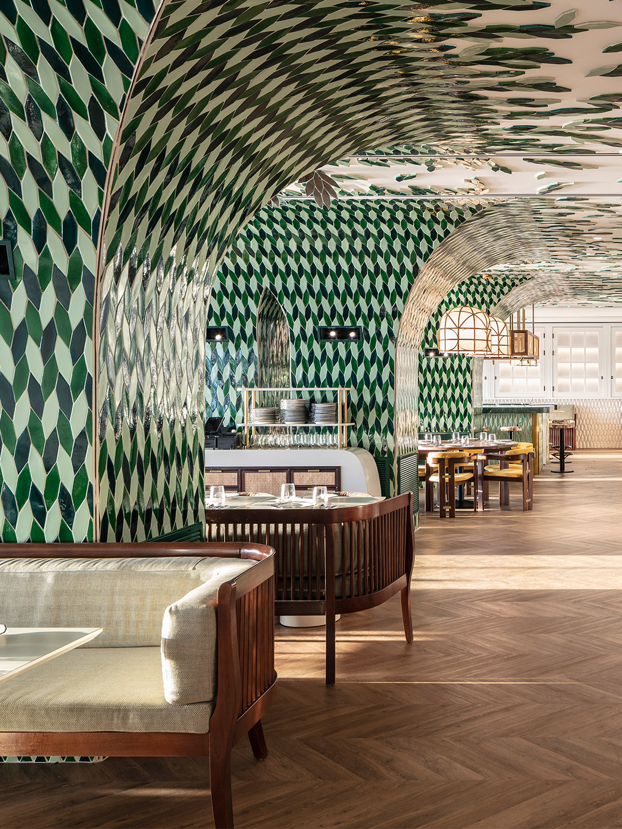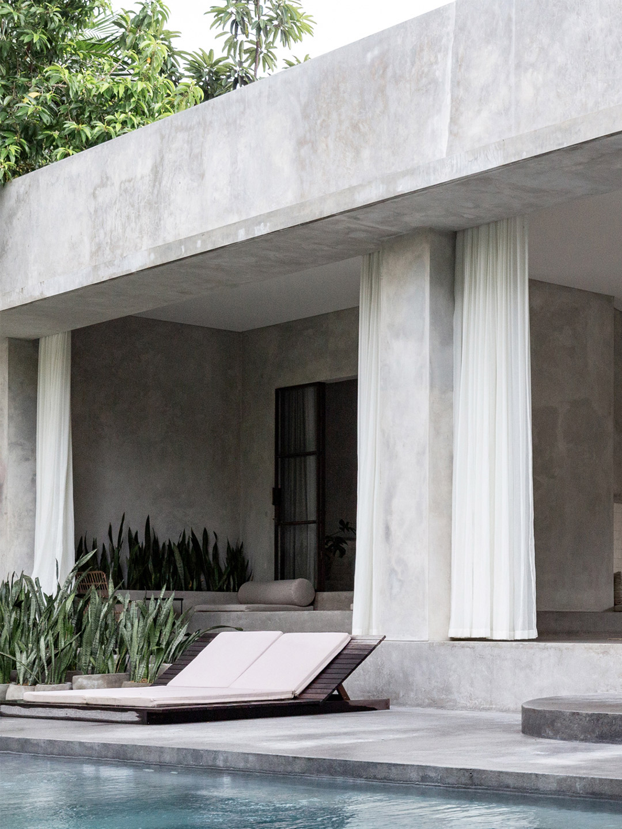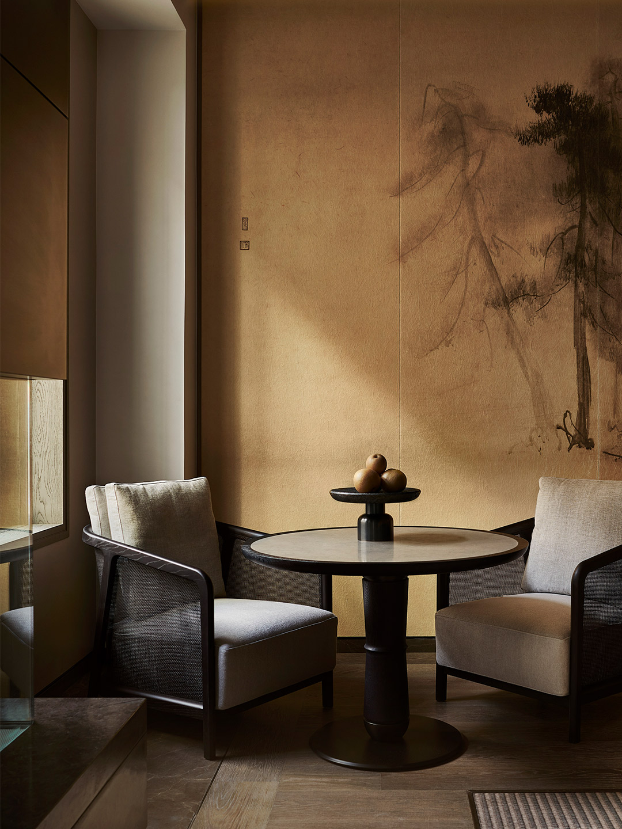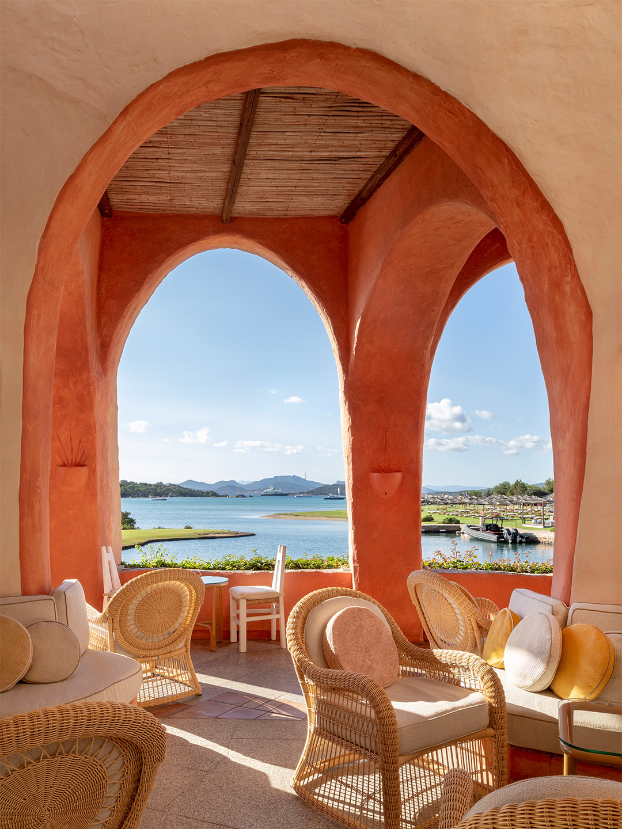With two active young boys, a keen cook and gardener in the family, the Au-Yeungs needed more space and light throughout. Specifically, they wanted a family gathering space that was substantial which included a central kitchen. There also needed to be a strong connection to the garden, extra bedrooms, a study space and rumpus room for the boys.
Falling within the Clanville Conservation Area of Ku-Ring-Gai Council, the house had some heritage significance, and was at one time owned by Sydney architect, George Herbert Godsell. It sat comfortably in this early ‘garden suburb’ of Sydney, among other modest and well-built brick-and-tile bungalows, nestling among the gum trees, and a scattering of exotic plants. The new owners liked its quaintness and period detail but looked to TRIBE Studio for a sympathetic reinvention.
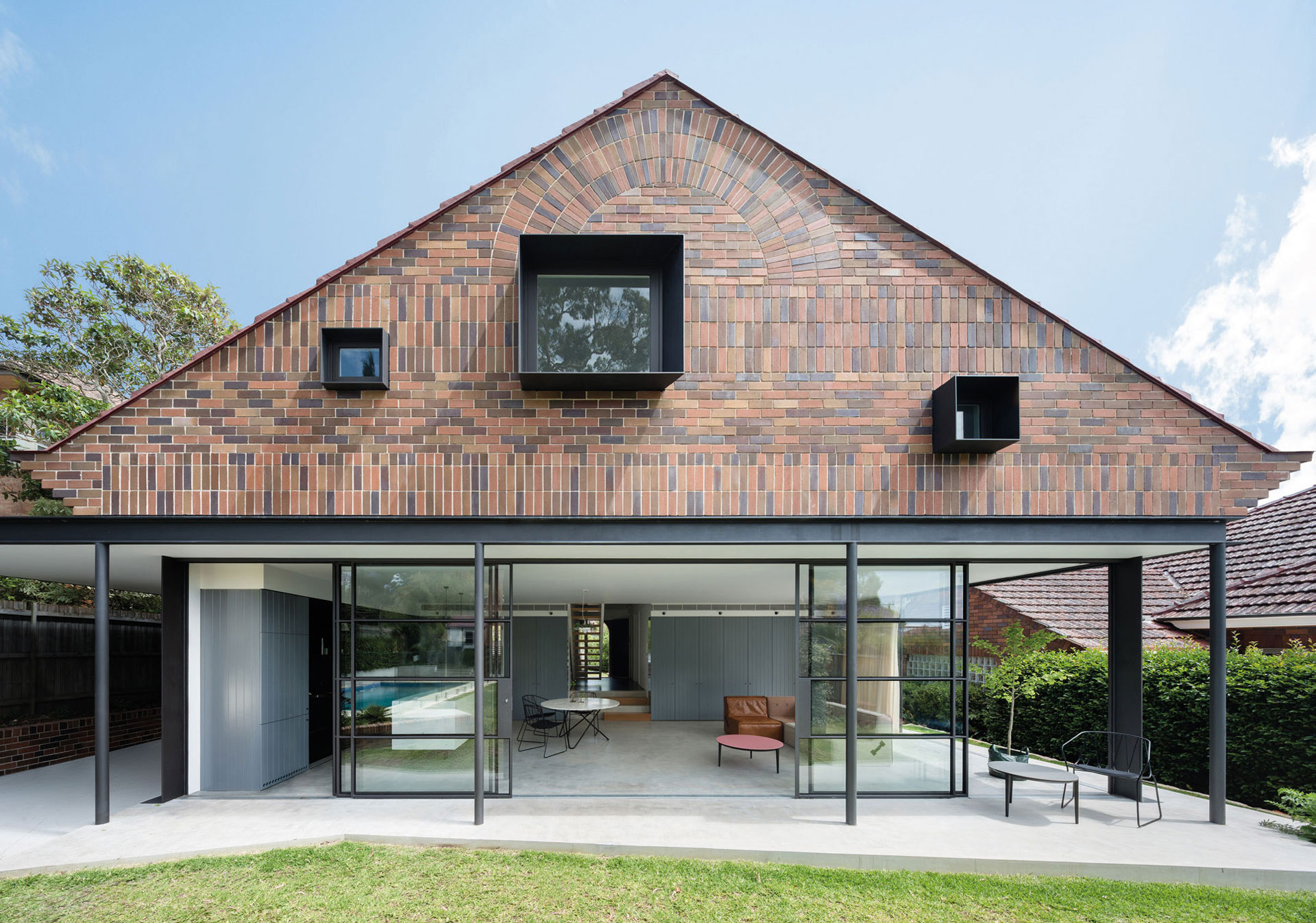
House Au-Yeung by TRIBE Studio
Location Ku-Ring-Gai, Sydney
Function Residence
Client Private
Completion date 2017
Architect TRIBE Studio
Builder Daniel Girung Butcher
Landscape Client
TRIBE Studio has a way of reworking period houses that celebrates their modesty and craftsmanship, while bringing them into the present day. House Au-Yeung on Sydney’s North Shore is a beautiful example. Stitched seamlessly into the existing building, the bold rear extension brings to light the texture and variation of bricks as one of our most versatile and enduring materials.
To preserve the 1930s character, it was critical to keep both the compact footprint and a single-storey expression, while creating an extra 40 square metres of floor space.
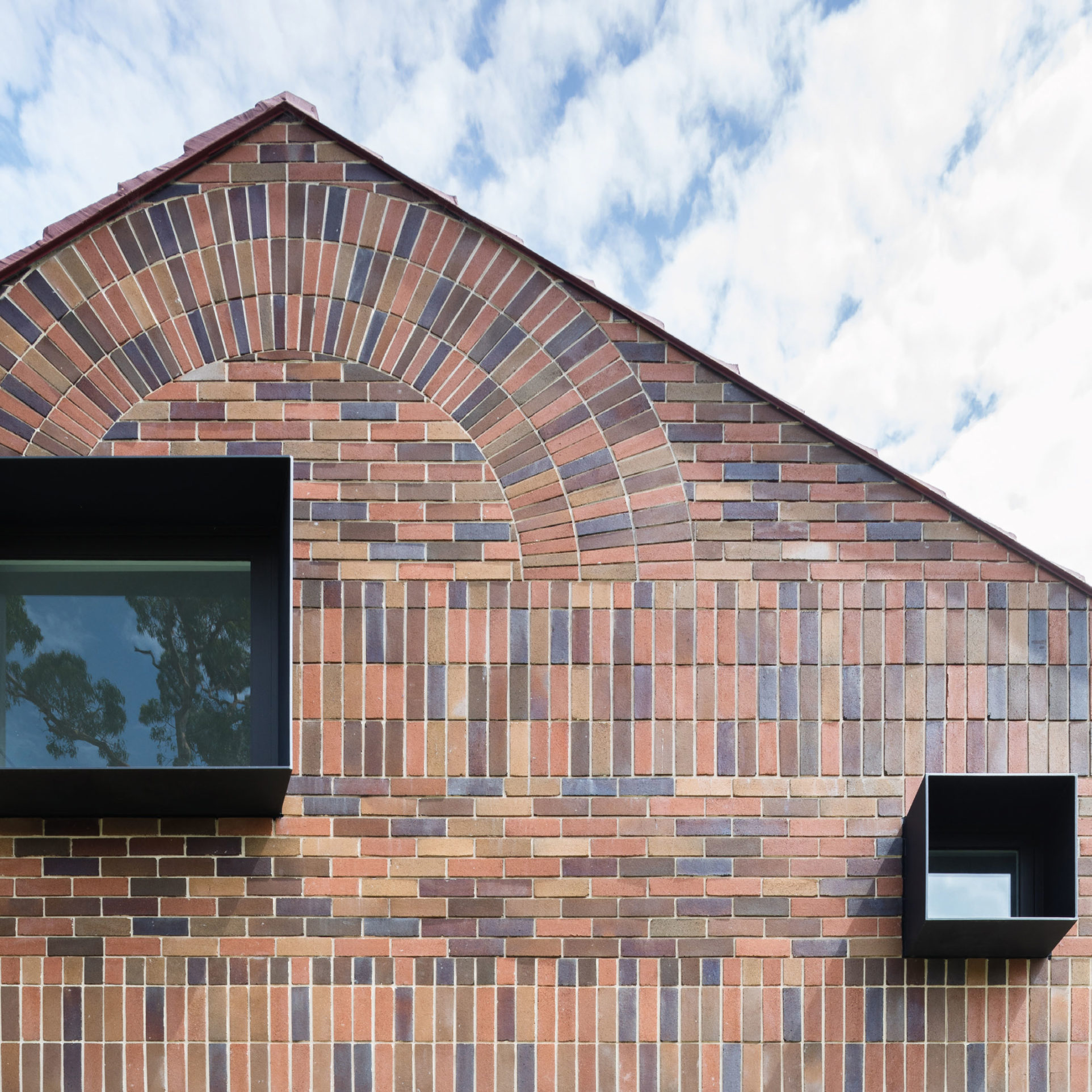
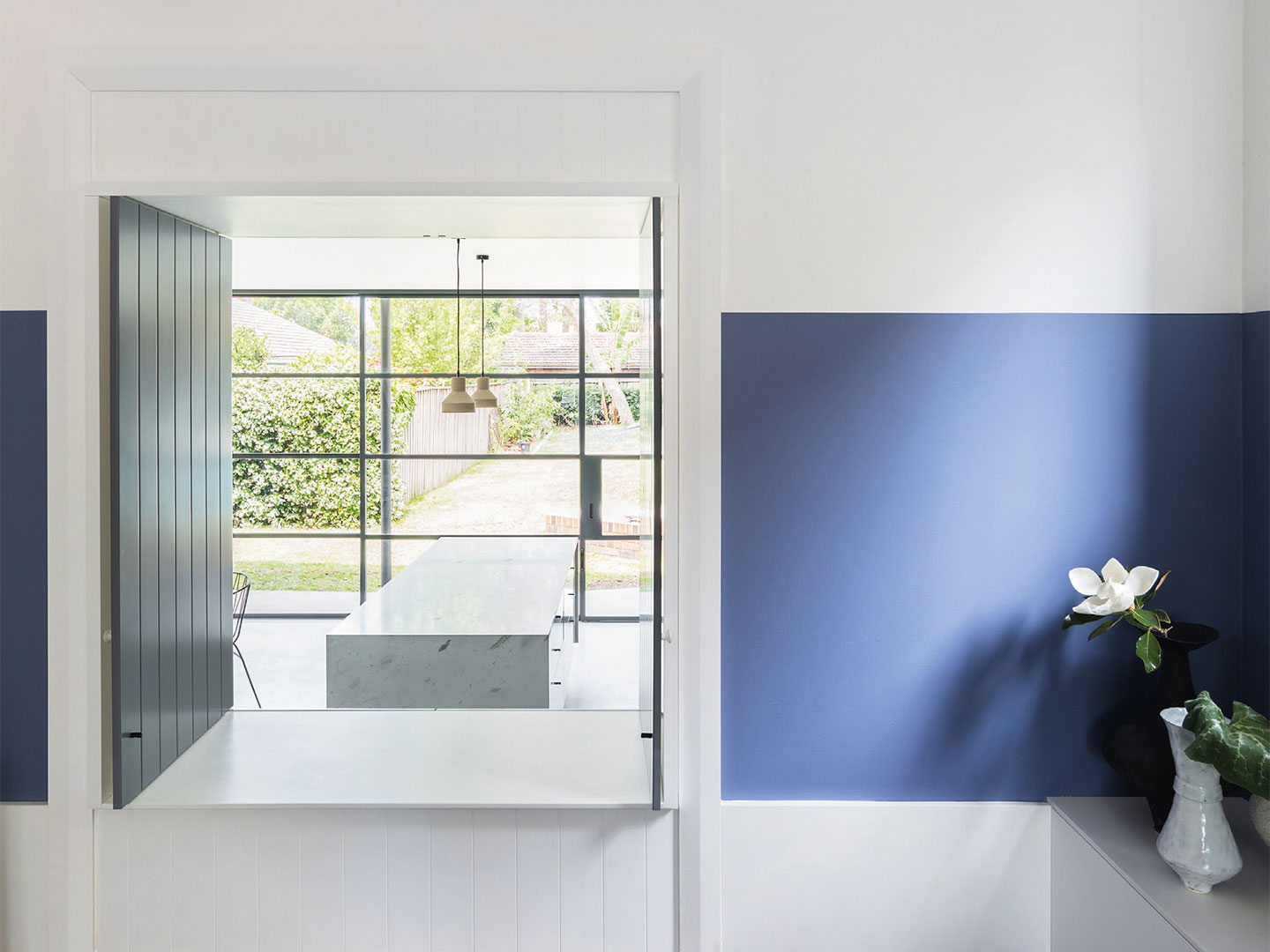
TRIBE Studio’s three-part response included slicing off the rear kitchen and service rooms at the ridge-line, and extending the roof to create a large gable facing the garden. The boys’ rooms were shoehorned into the roof, while the space below becomes an open garden room housing the kitchen, living and dining areas.
There was much to love about this original Olde English-style house built in the 1930s. Consider the gabled roof, the herringbone brickwork overlaid with painted timber battens, a brick sunburst arch over the front porch, a deep faceted bay window and delicate leadlights. All the glory went into the façade (typical of its era), while the rear was somewhat ramshackle, and the interior plan unsuitable for modern family life.
Key to this project is TRIBE Studio’s playful reinterpretation of the material language—brick, terracotta and steel. Referencing the sunburst arch from the front porch, TRIBE collaborated with bricklayers from Heritage Masonry to upscale this delightful detail and weave a new brick tapestry of shades and pattern as the gable roof exterior wall, with upturned corbels at its feet, for levity. Underscoring this effect, the gable ‘hovers’ above the fine steel fenestration of ground floor glass doors, that connect the living space to garden, in a nod to the original leadlights.
The bold rear extension brings to light the texture and variation of bricks as one of our most versatile and enduring materials.
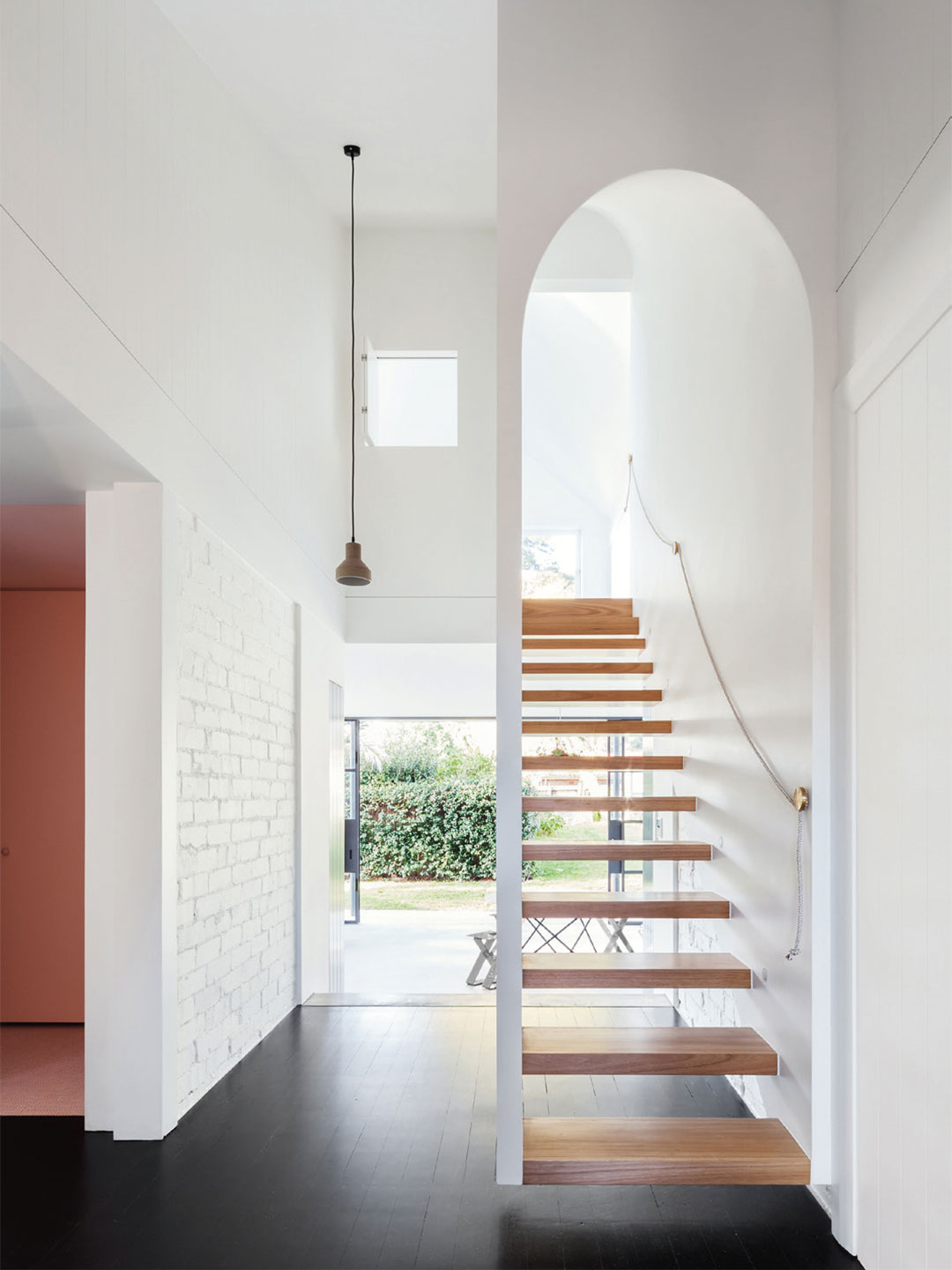

A similar lightness of touch was applied inside to bring old and new together. A white-painted brick wall in the foyer continues the brick texture from entry through to garden. Timber-panelled wainscotting is painted in colours unearthed in the renovation. A smooth new concrete floor anchors the pavilion, extending its domain out the garden.
Ultimately, the project is both expressive and deeply considerate to its context. A cultural reflection and a whimsical journey that TRIBE took with their open-hearted clients. We think it helps their house bridge the generation gap, and step boldly into the future.
This feature is an extract from Materiality 2021, a new publication by Brickworks.
Register now for your free copy.
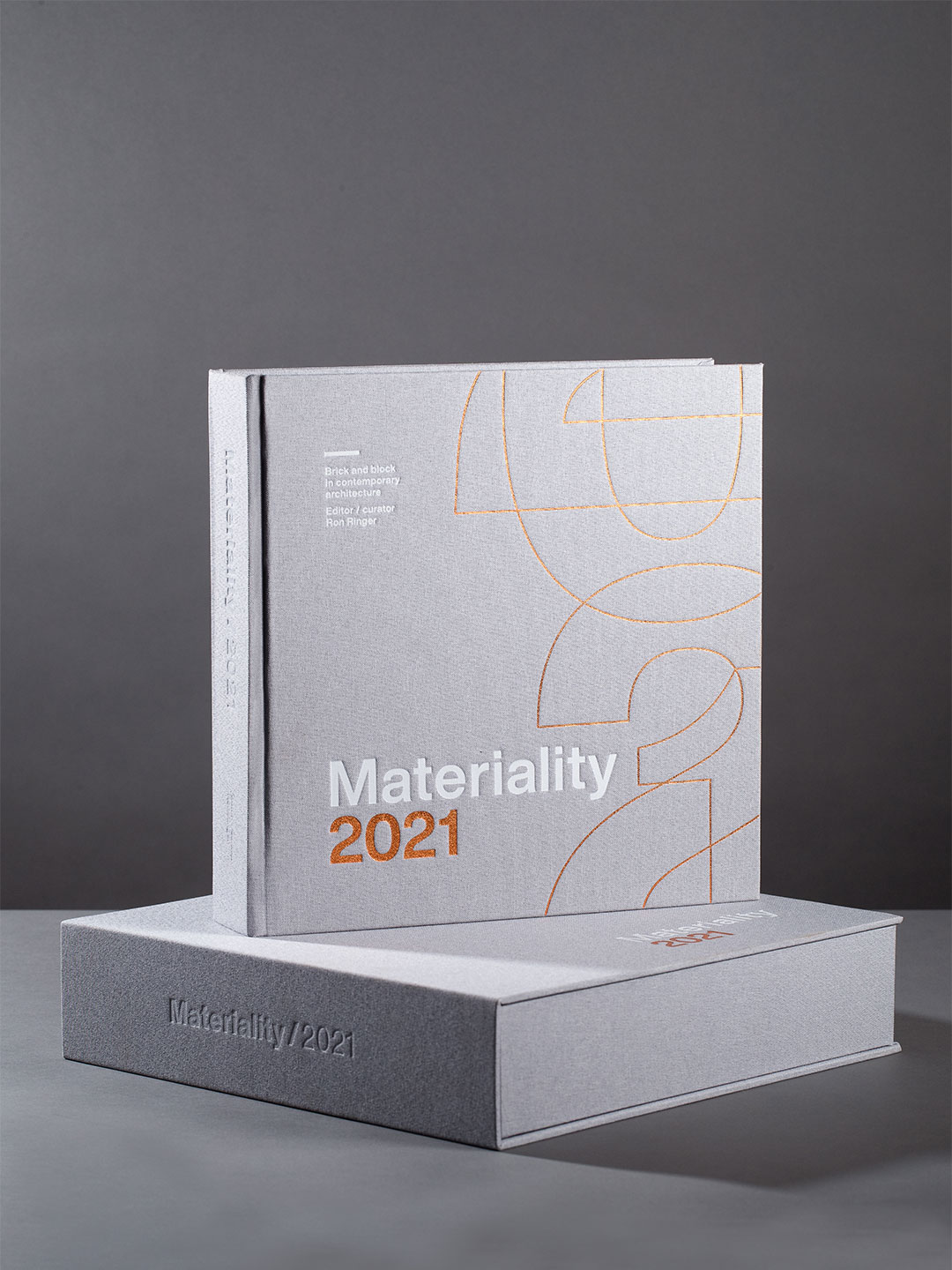
Materiality 2021 explores the use of brick and concrete block in contemporary architecture, as well as issues of urban density and design. In this latest volume, you will find a collection of peer-reviewed projects from some of the most highly respected architects in Australia and the USA, as well as commentary in the form of illustrated essays by architects and academics. This work is intended to provoke discussion and interest among those in the industry, the general reader, and students of architecture and design.
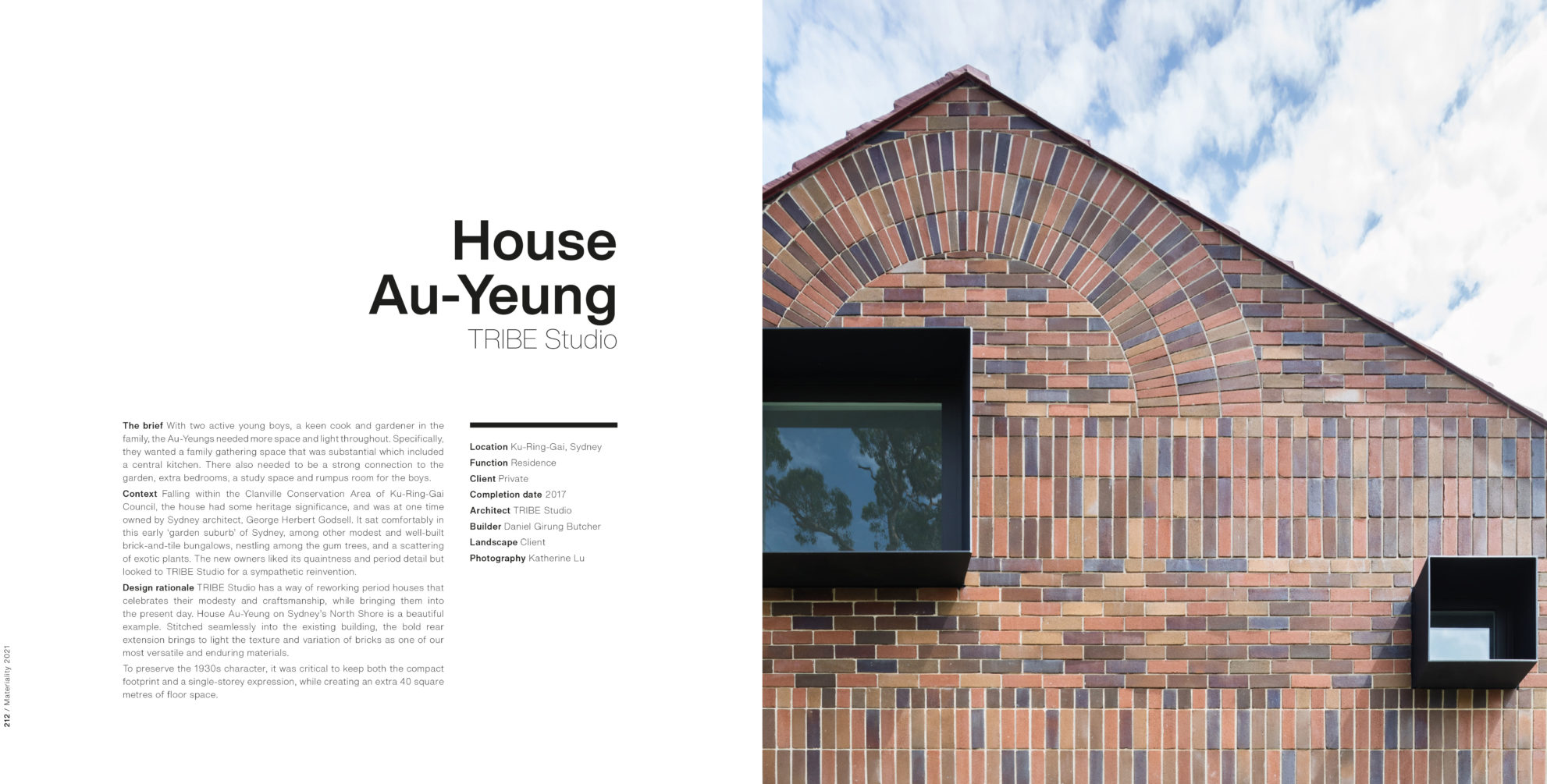
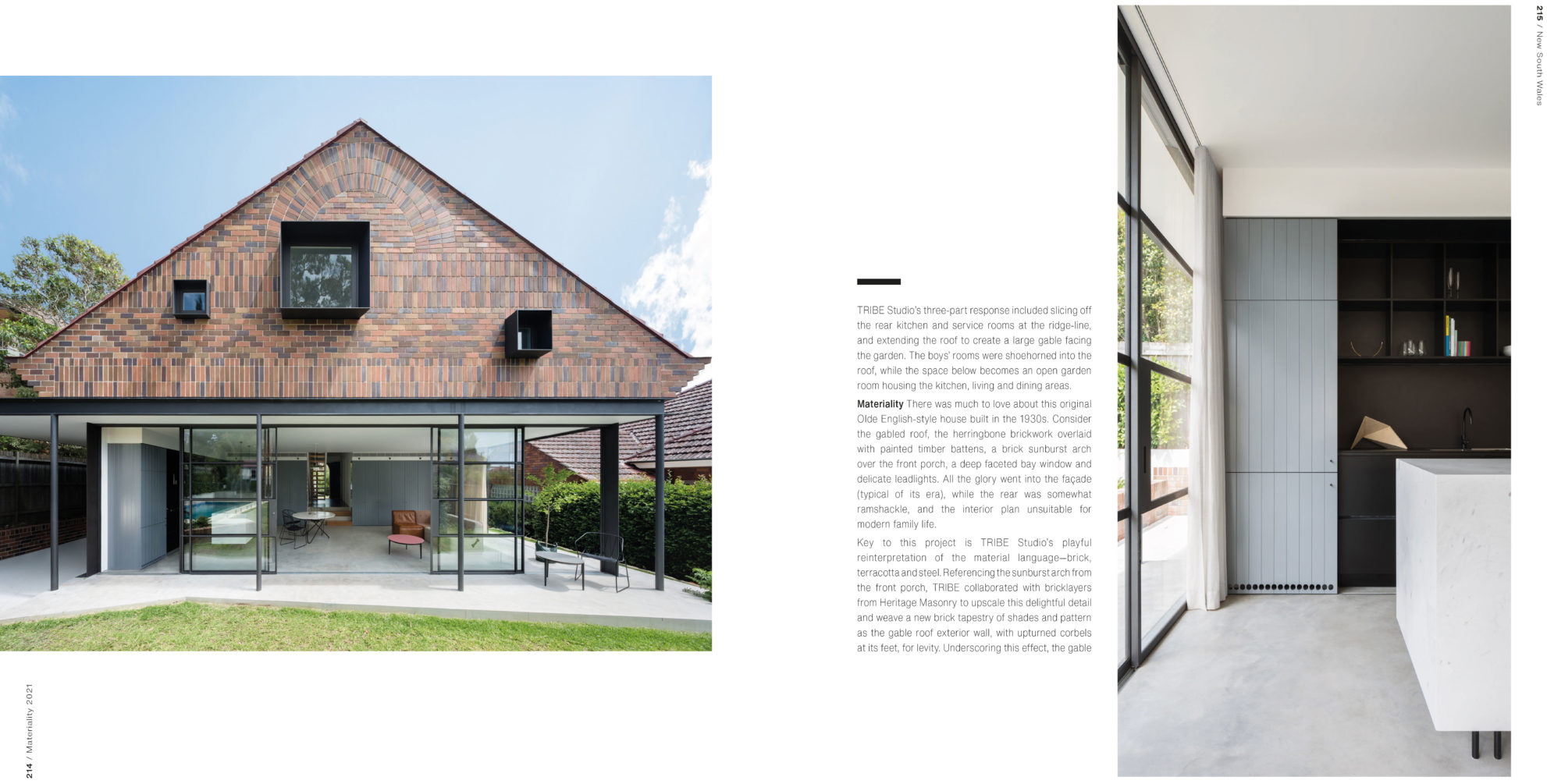
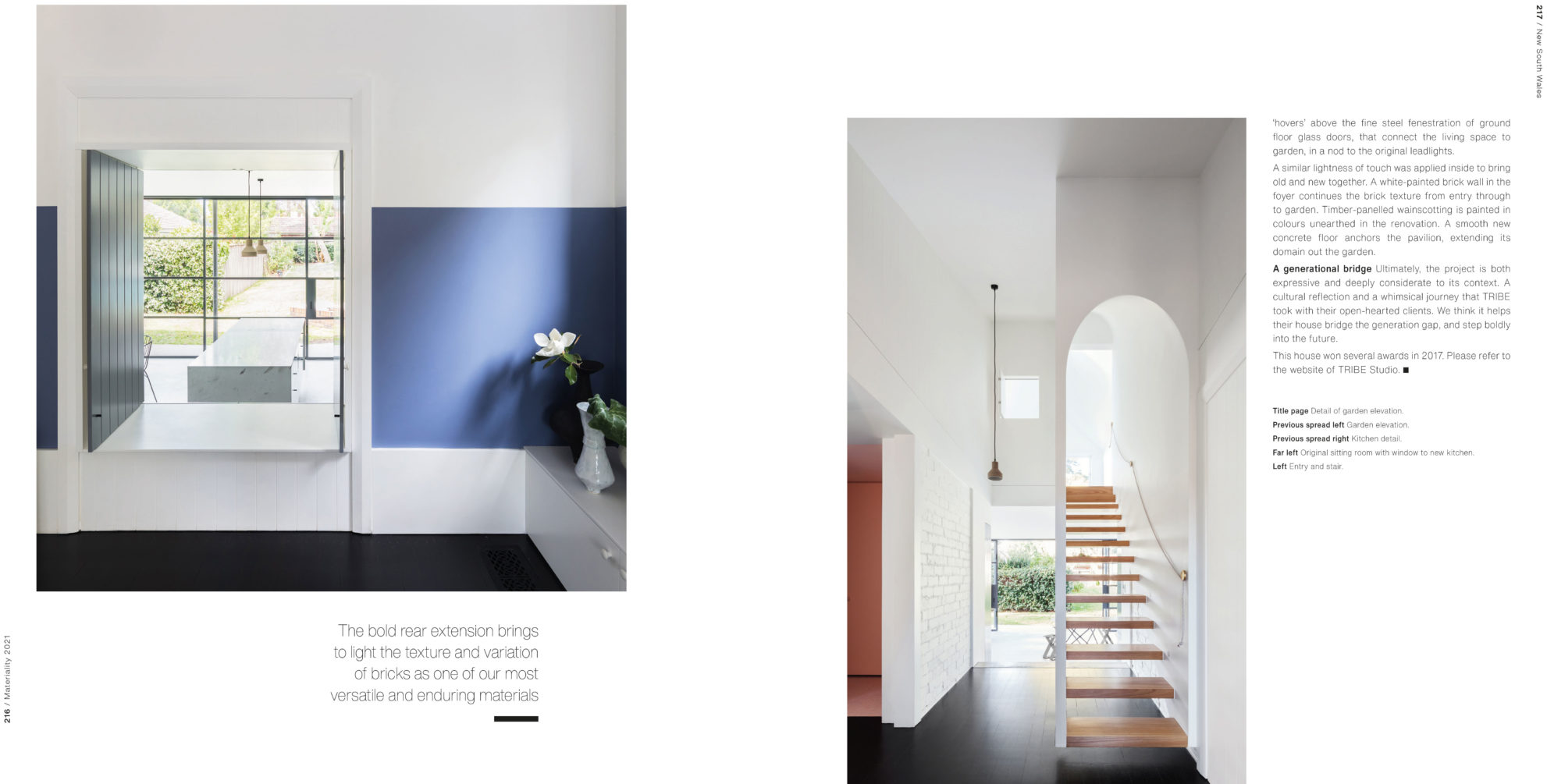
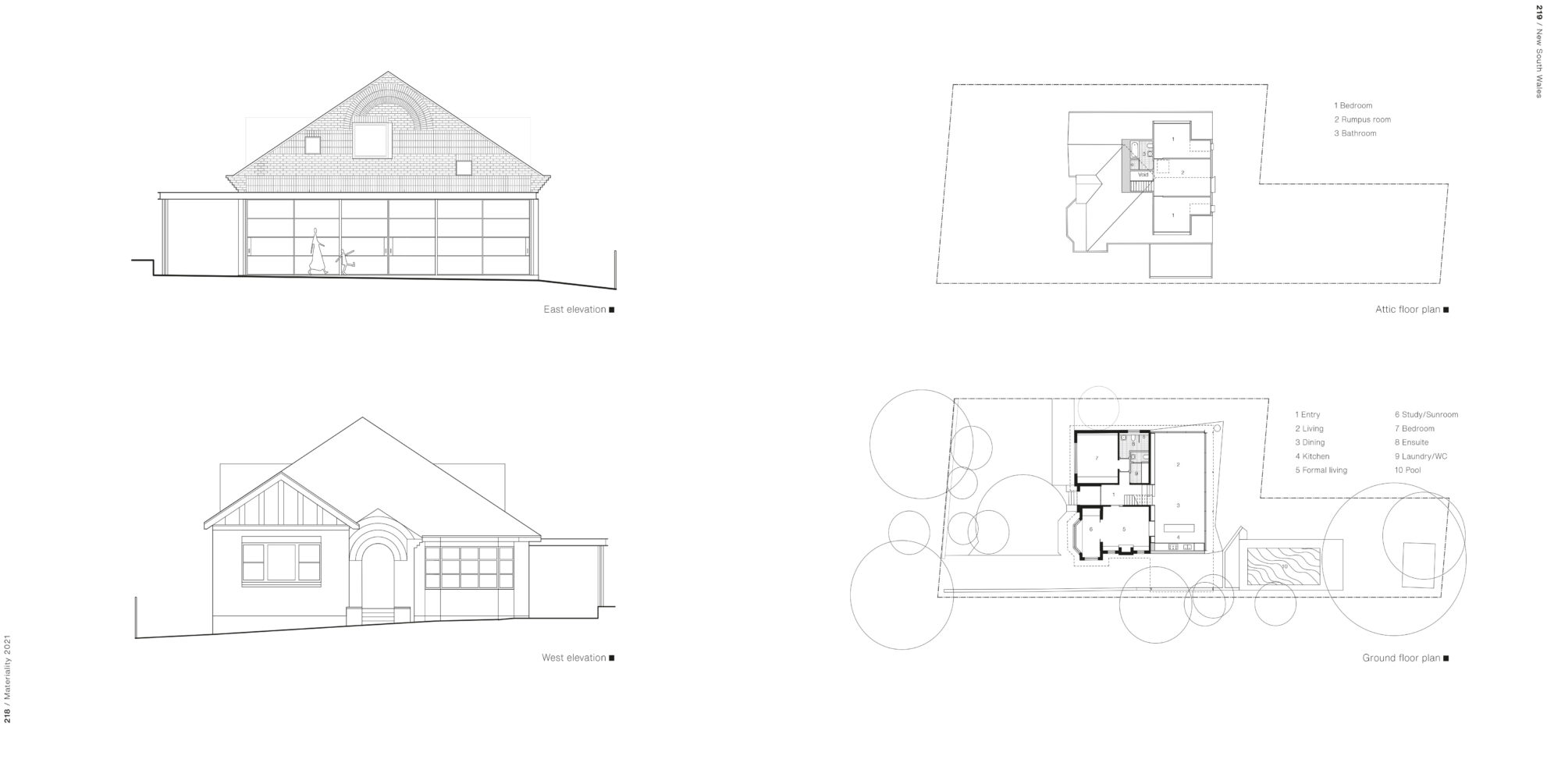
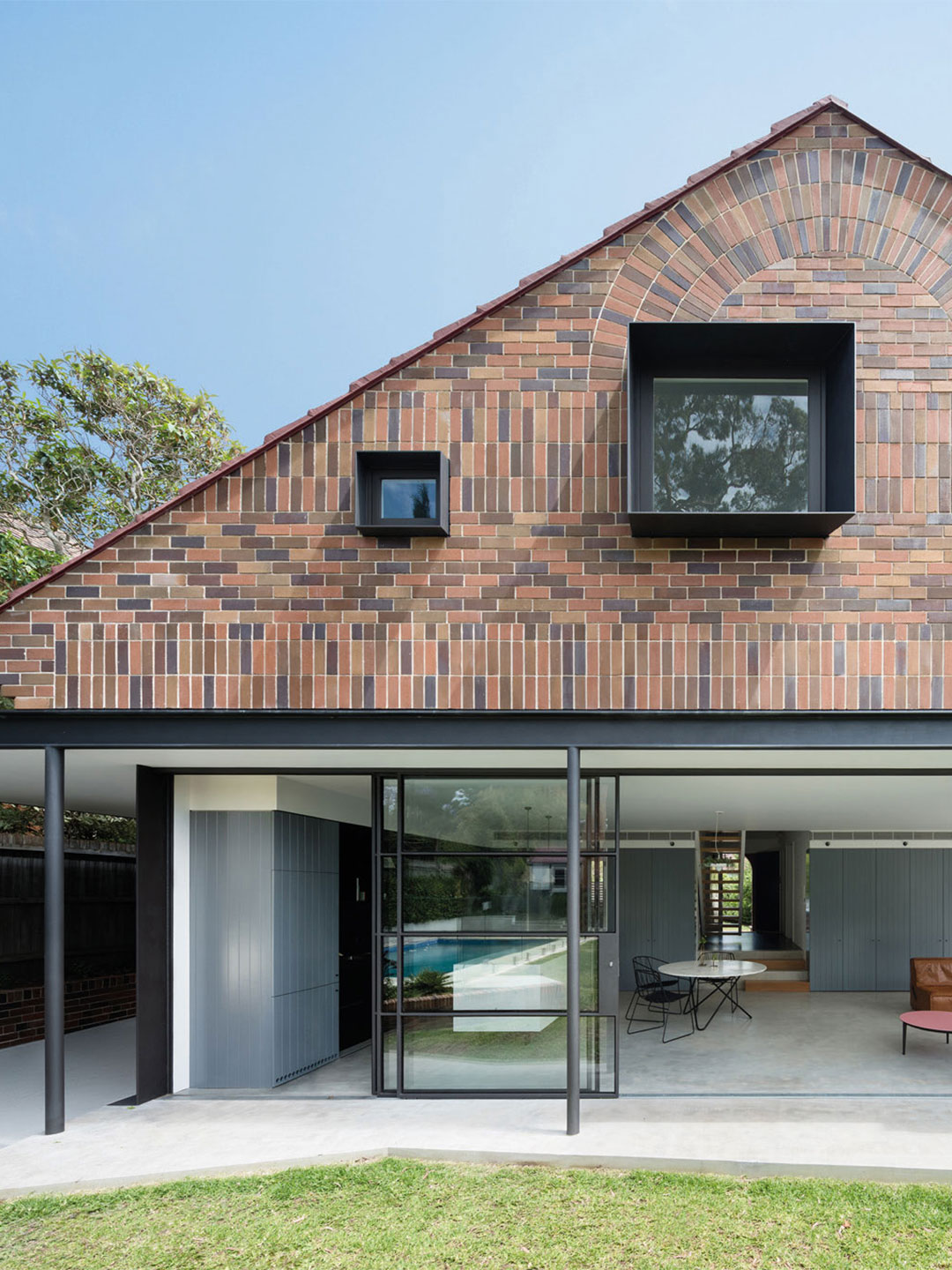
Catch up on more architecture highlights. Plus, subscribe to Daily Architecture News for weekly updates delivered directly to your inbox.
