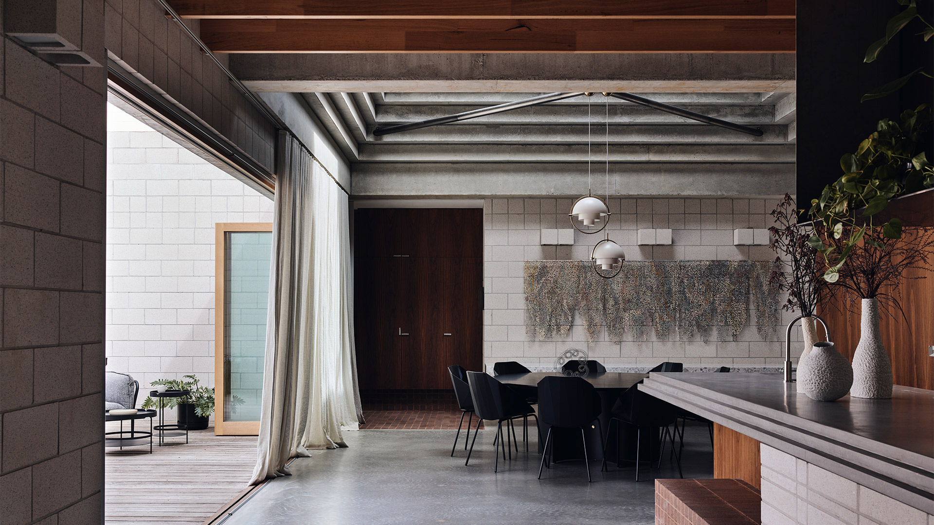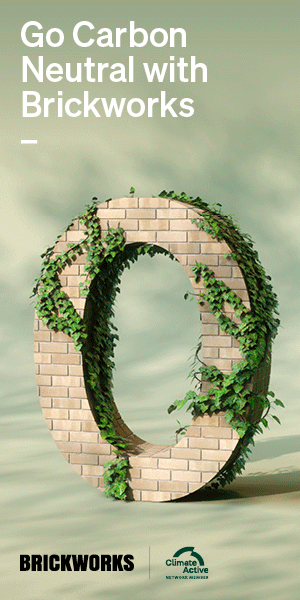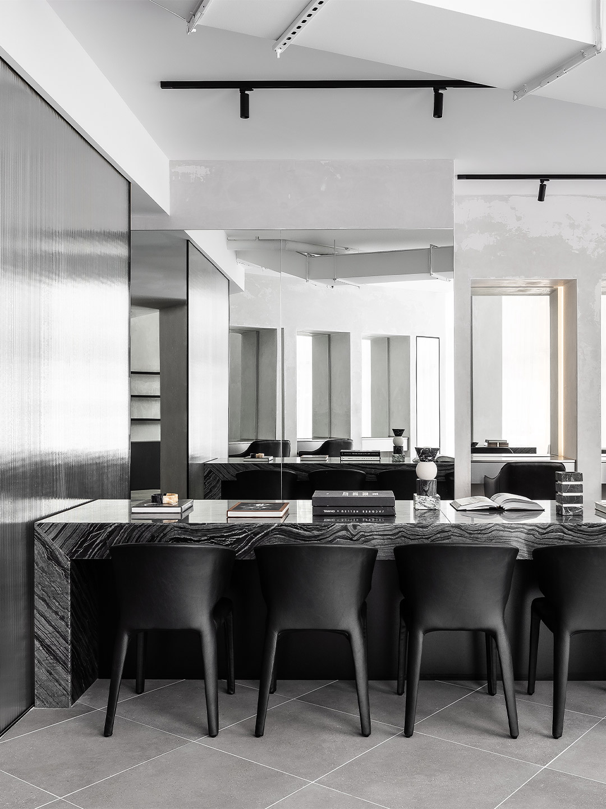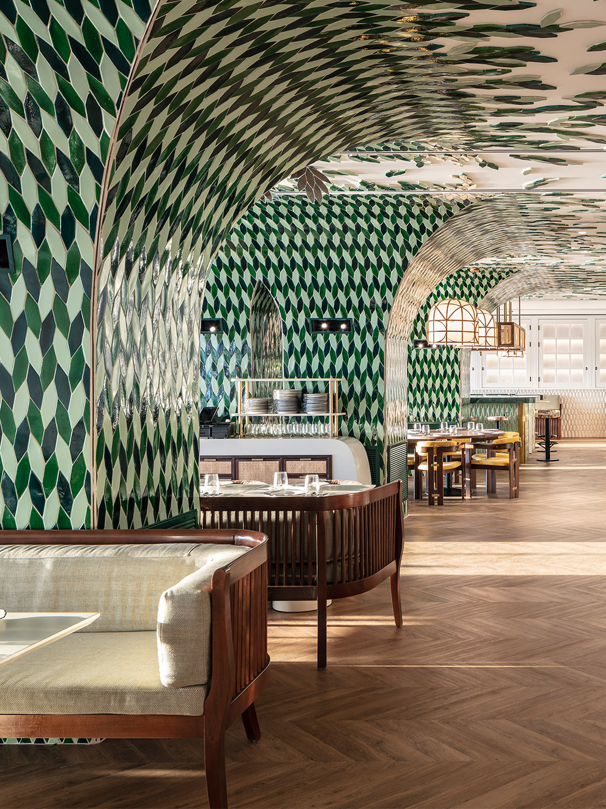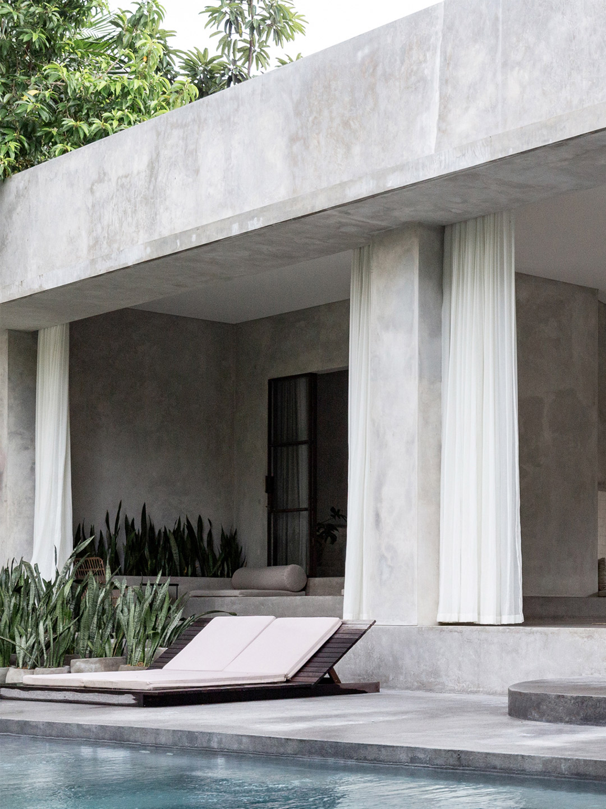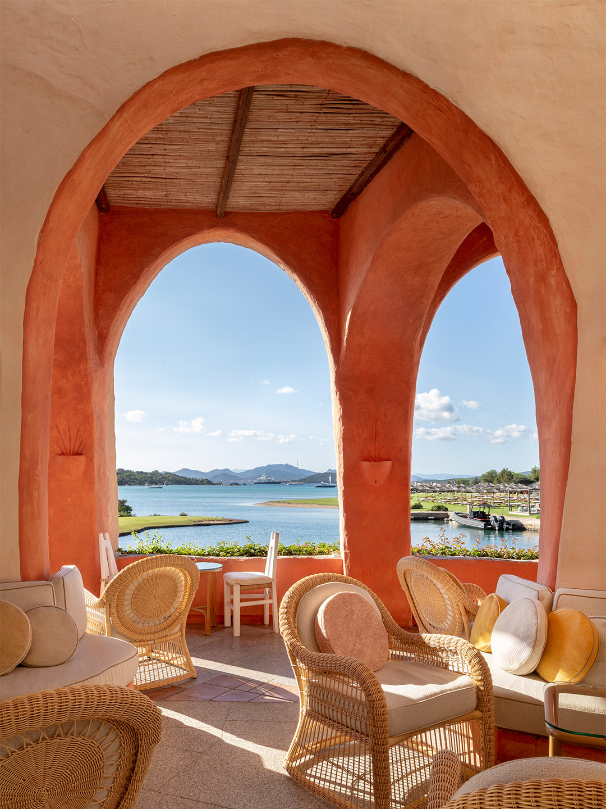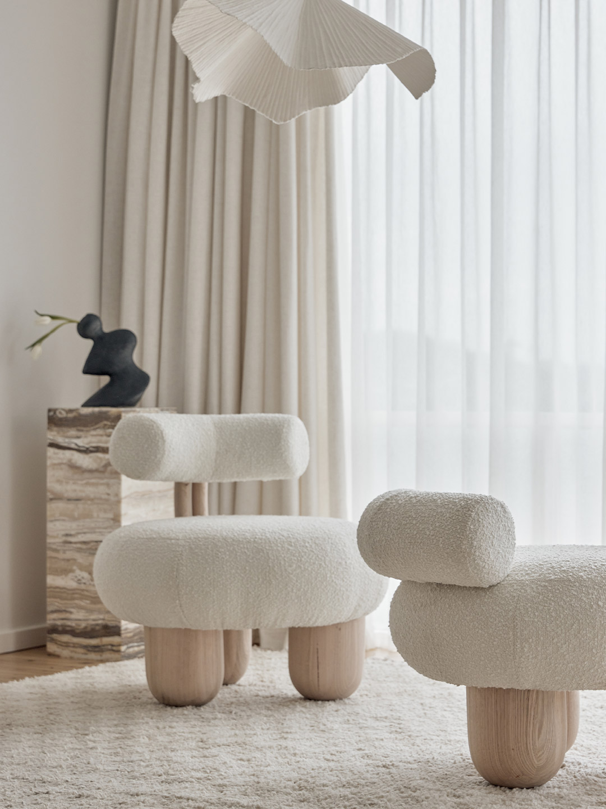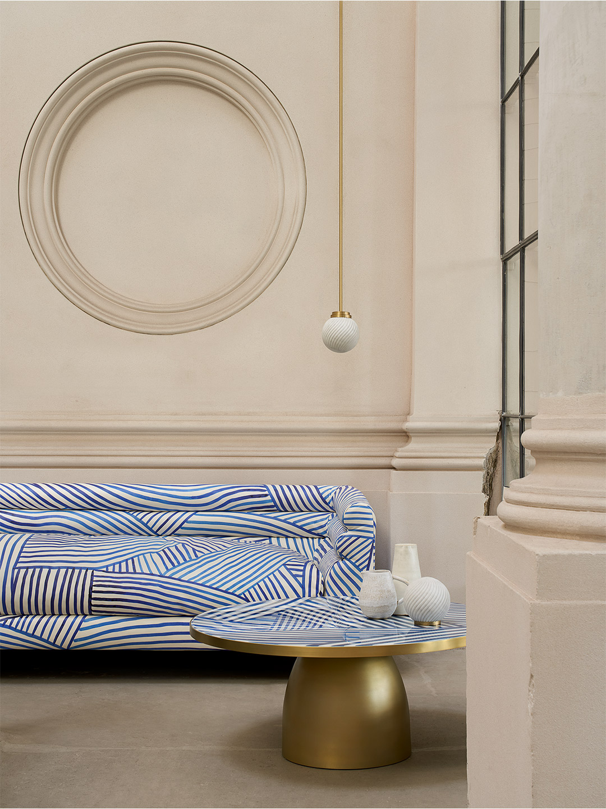Architects EAT was founded in 2000 by design duo Eid Goh and Albert Mo. One of their most recent projects is Bellows House, a rather unexpected beach retreat in Flinders – a seaside town in Victoria’s Mornington Peninsula. Almost brutalist in its architectural style, Bellows House employs concrete blocks and brick paving both as structural and aesthetic elements. The intricacies of the forms created with these materials rebound light in spectacular ways, illuminating the house with a unique lambency.
The exterior showcases frustum roofs, an angular, sloping structure that distinguishes the house from those around it. Viewed from the street, this feature offers a novel dimension to the home, evoking the curiosity of those on the outside looking in. But once inside the home, the two largest of the frustum roofs reveal their unique and geometric structure – a sort of reverse-stepped concrete pyramid.
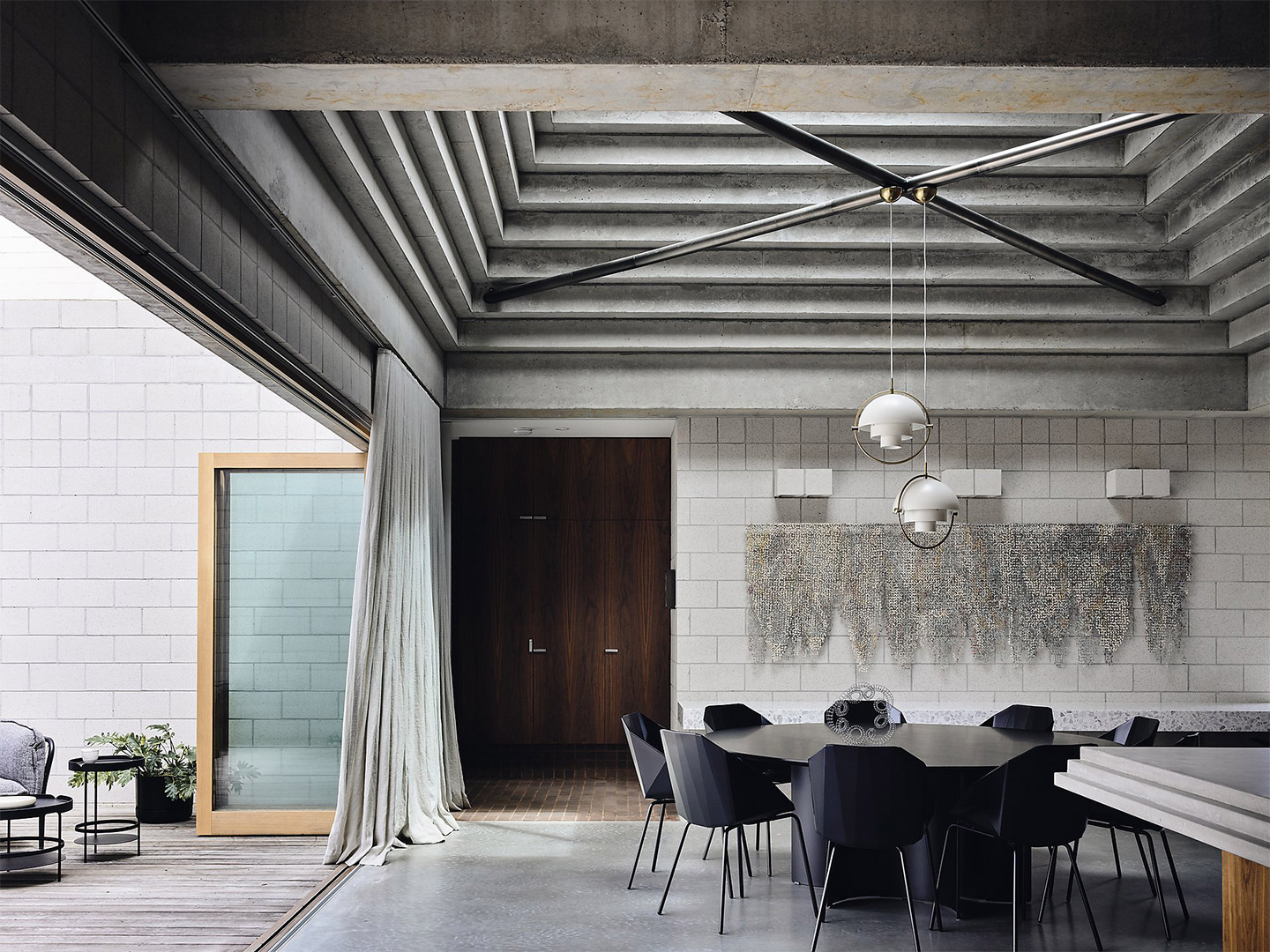
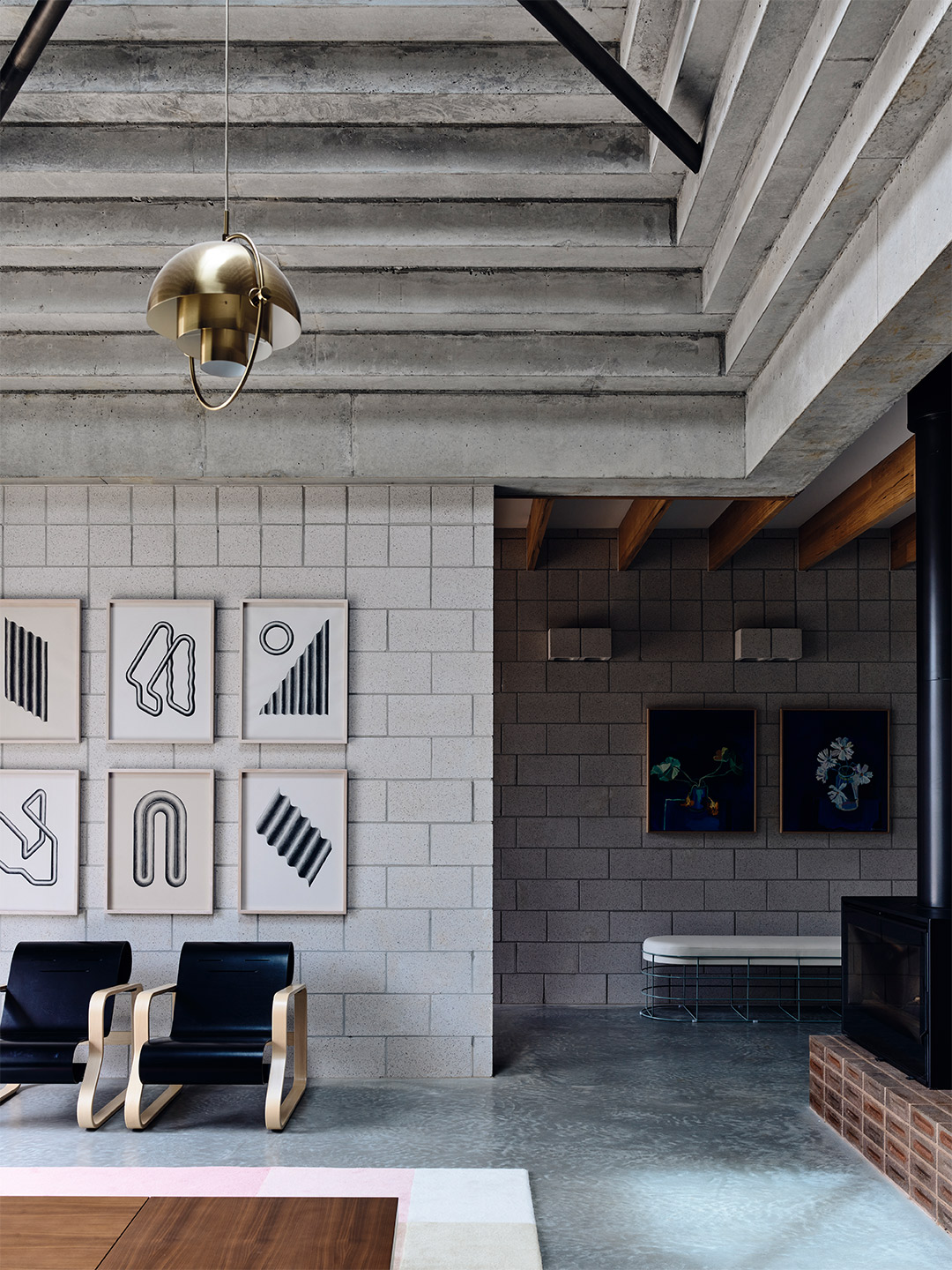
Bellows House in Flinders by Architects EAT
It is unusual for the ceiling of a property to be the central feature, however, the pyramidal roof structure creates an appealing contrast; its stepped surface catches sunshine from the central skylight which then facilitates a dance of light and shadow in all four corners of the living space. Poised within this geometric roof arrangement, there is a chrome-cross structure, from which mid-century style pendant lights hang in a metal orbit.
Another key design feature of the home is the concrete breezeblocks on the exterior wall. These blocks are featured both on the half-height wall at the gate of the property and on the walls surrounding the perimeter of the home. The way in which they are placed offers a sense of weightlessness; a type of ‘cut through’ in contrast to the solid, light grey blocks that clad the majority of the home. These blocks continue to the interior of the home protruding from the classic block wall; a small row of them at hip-height by the front door offer ideal shelf space for keys.
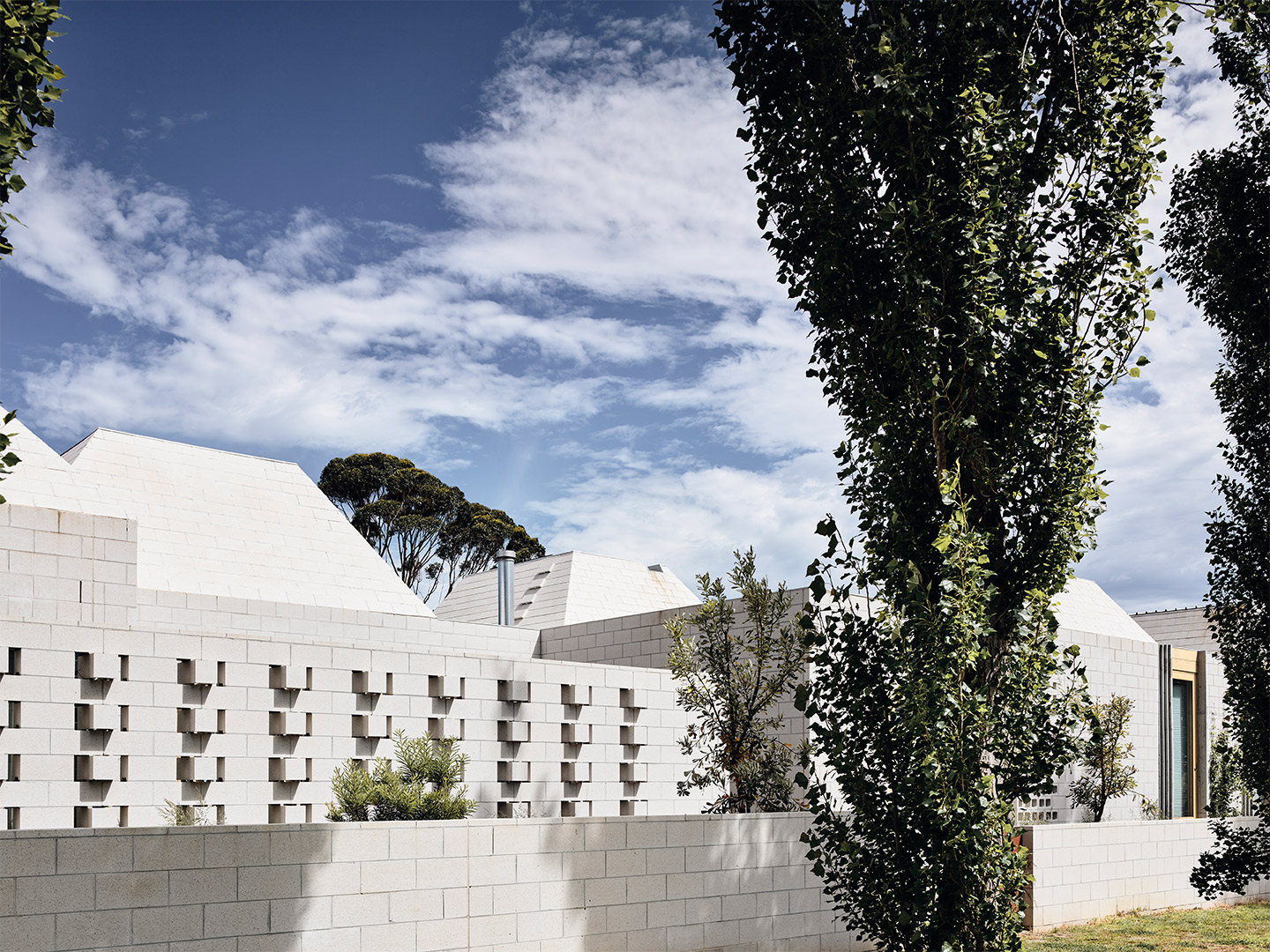
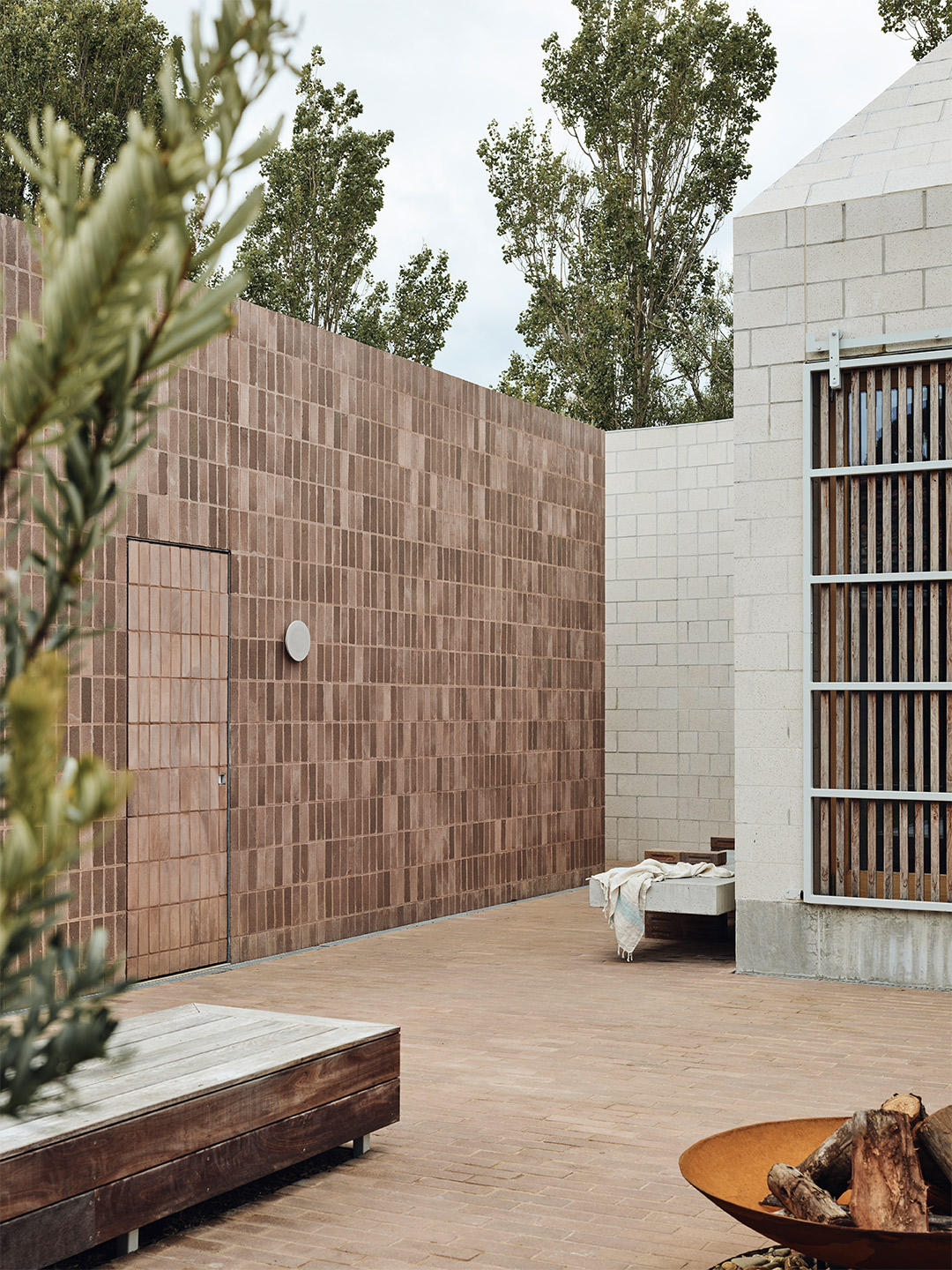
Returning outside, the home could be thought of as a modern, coastal compound. A large sliding door, encased in white metal separates the living-dining space from the outside. In the middle of the courtyard is a garden feature, brimming with native foliage. The heart of the outdoor area centres around a fire-pit, with a timber bench running alongside it. Given the L-shaped format of the home, the outdoor space acts as an open-air meeting point for its two wings.
Block is also used as a design feature in the bathroom. The industrial-style space is equipped with a standing brick vanity and marble sink; the taps are integrated into the large mirror, which again uses light to create depth and dimension within the space. Small, square tiles with a rounded finish soften the harder materials of the room.
These industrial materials flow into the kitchen which is largely comprised of black metal, block and concrete. Despite the simple design, layers are used within each material in a thoughtful way. The base of the kitchen island features earthy-coloured brick, which is the meeting point between the polished concrete and the white brick on top.
The low-slung appearance and frustum roofs of Bellows House certainly give it an edge – and the nickname “The Pyramids of Flinders” – but the muted material palette allows the project to assimilate more cohesively into its coastal surrounds. The quiet blend of aged timber, clay brick and concrete block complements the subtle tones of the local Australian bush, setting a backdrop for many summers by the sea.
From the beginning of the design journey I wanted to design something that is permanent. You know this building, or this house, is designed for 100 years.
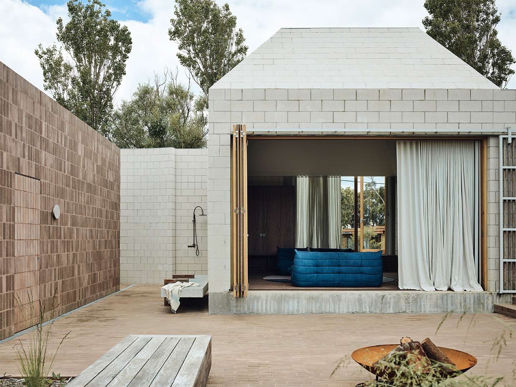
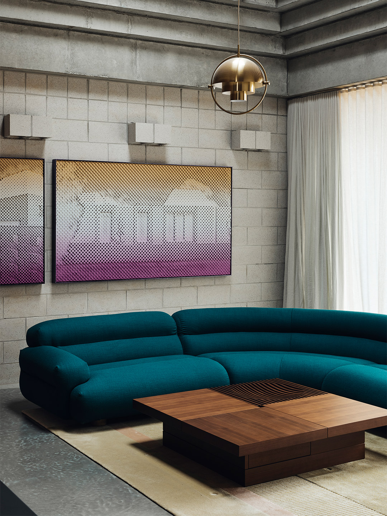
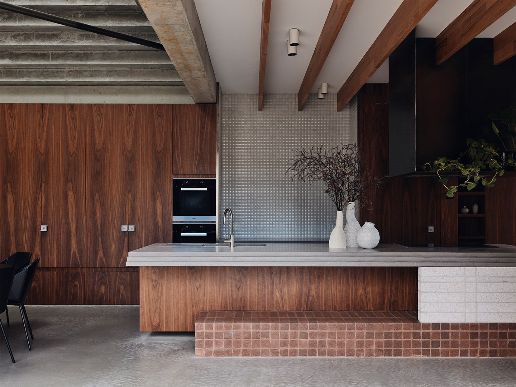
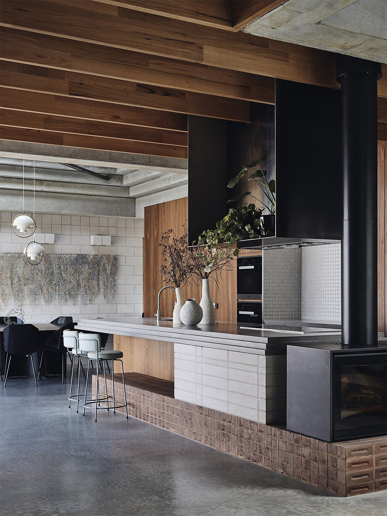
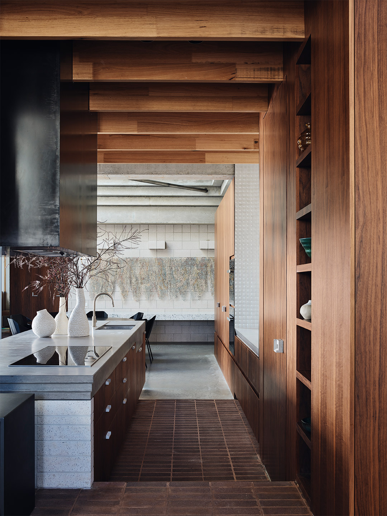
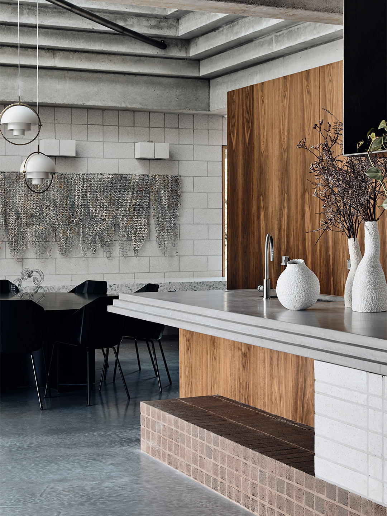
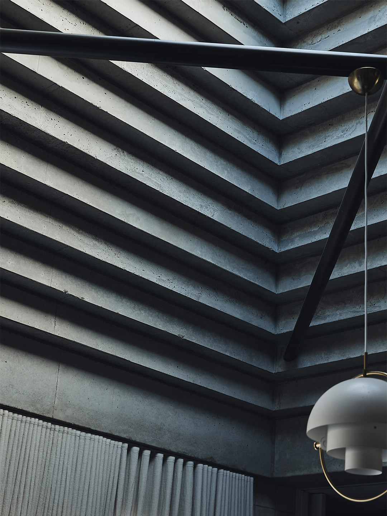
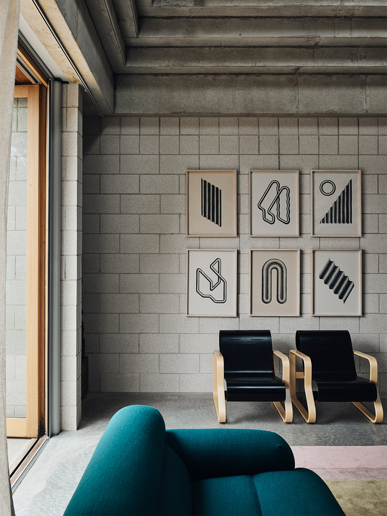
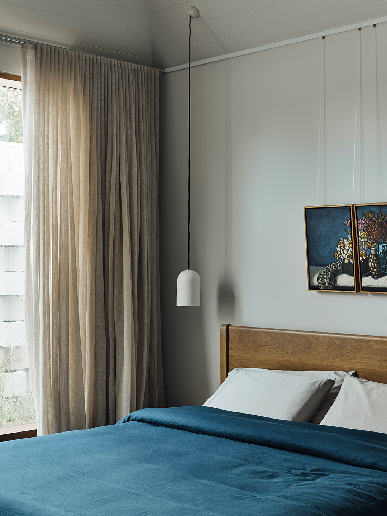
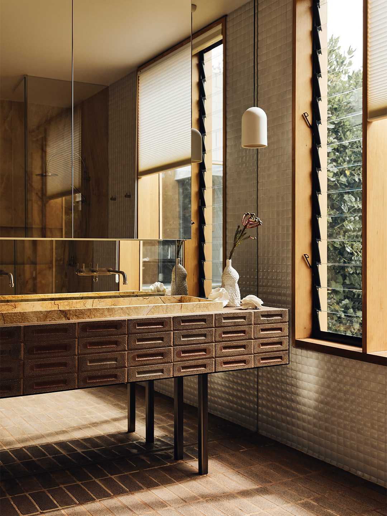
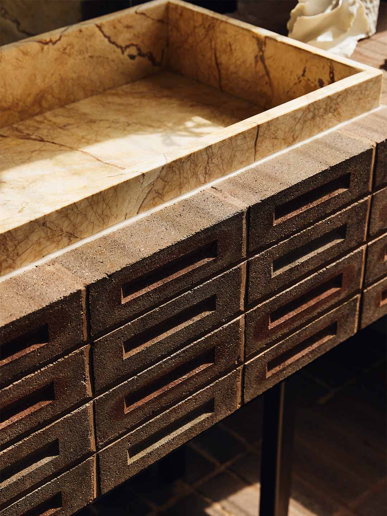
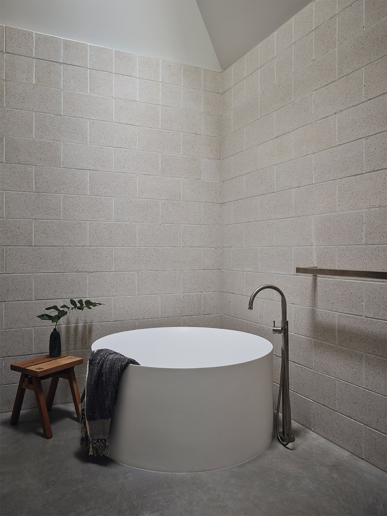
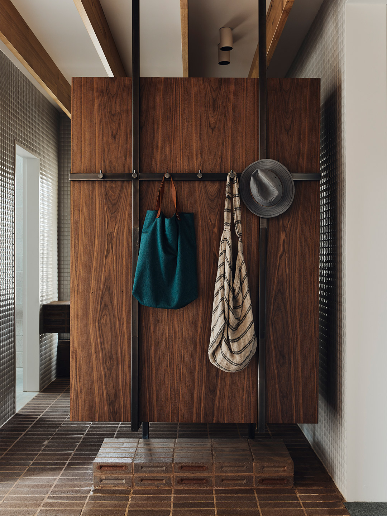
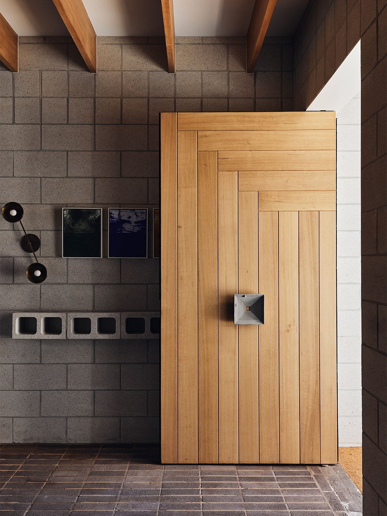
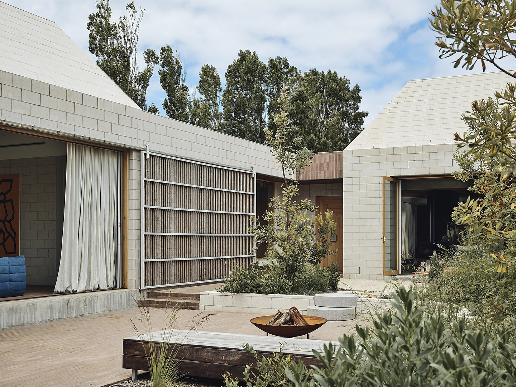
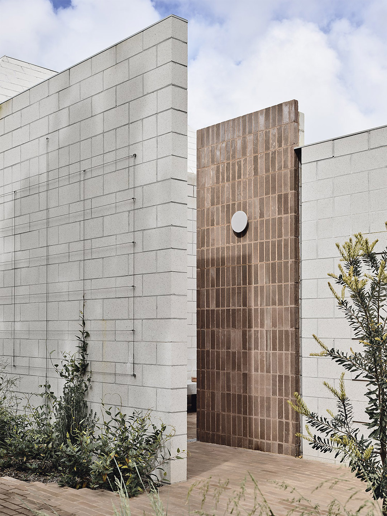
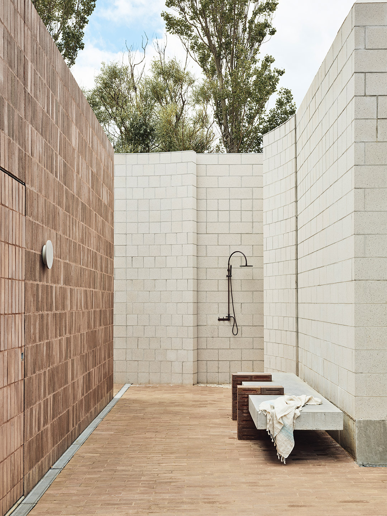
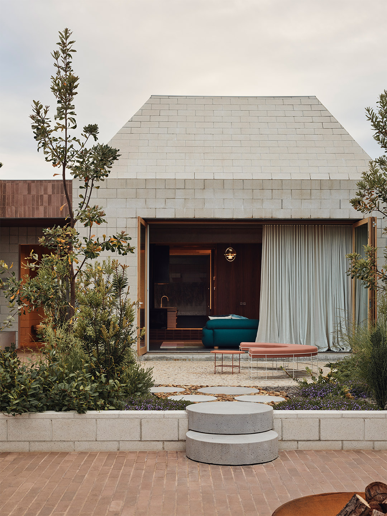
This article originally appeared on the Brickworks Design Channel. Catch up on more architecture highlights. Plus, subscribe to receive the Daily Architecture News e-letter direct to your inbox.
