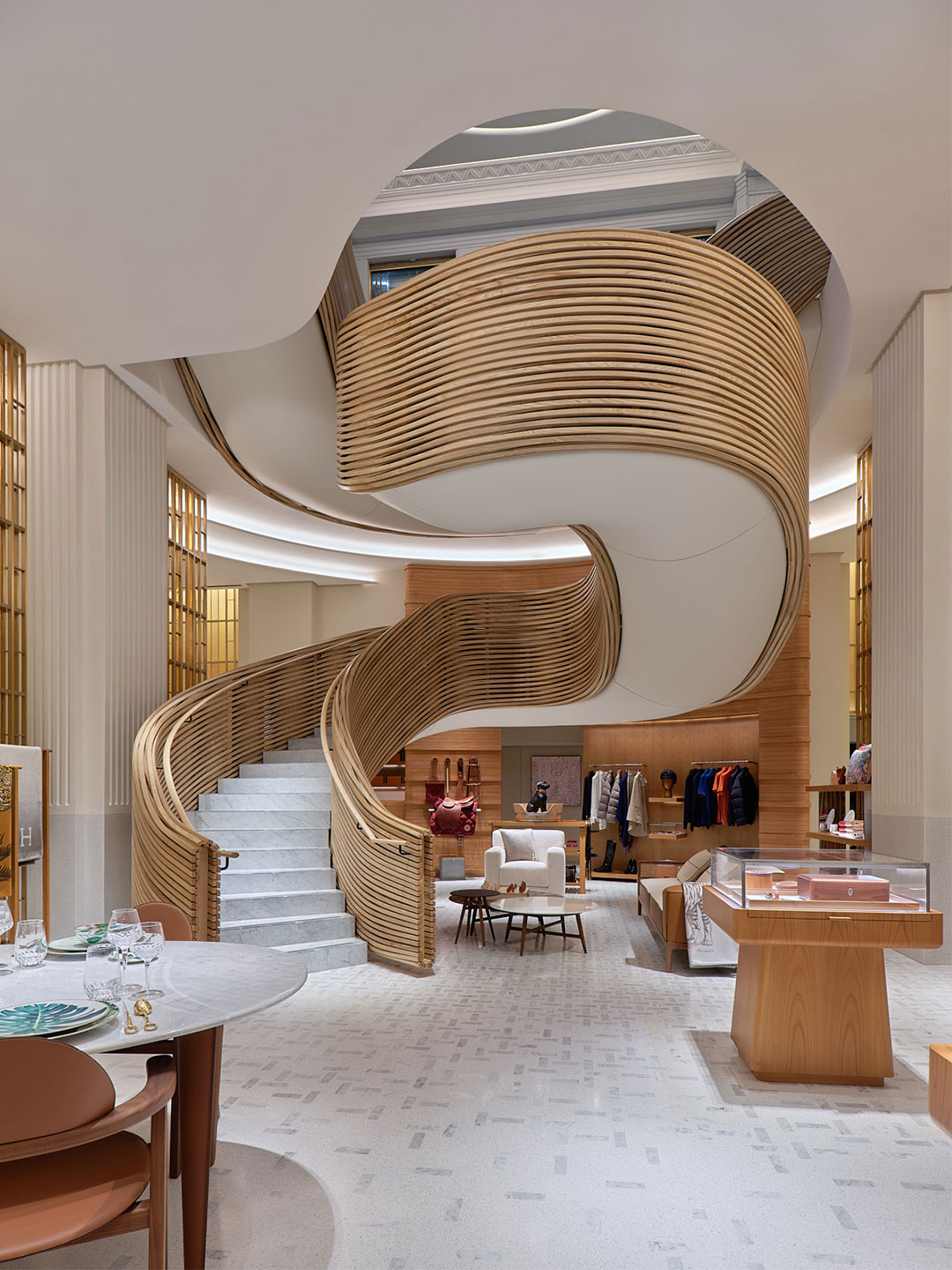During an unpredictable, mid-pandemic climate where countless global retailers are faced with reducing floor space within bricks-and-mortar stores or vacating shopfronts entirely, equestrian-inspired house of luxury goods Hermès has seemingly bucked the trend.
Relocating from its Elizabeth Street premises in Sydney, the brand has drawn back the curtains on its new 800 square metre emporium sited within the Trust Building at the intersection of King Street and Castlereagh Street. The new location – dubbed the city’s first pioneering skyscraper – was reportedly purchased for $105 million in 2019.

True to the retail philosophy of the maison, the glamorous Hermès Sydney store is realised on a grand scale, promising to provide its clientele with “a sensory journey of space, light and charm”. The brand affirms, “the store’s arresting architecture blends the patina and authenticity from the original 1930s interior with a modern allure inspired by the light and the landscape of Australia”. This new address for Hermès, constructed on the site of a former horse and carriage bazaar, pays respects to the building’s former incarnations as a newspaper office and the Southern Trust Company’s headquarters.


Luxury in focus
An immediate sense of grandeur is discernible from the entry – the heritage-listed building’s original arched doorway and window openings dominate the CBD streetscape while its impressive facade is dressed up in a mix of Beaux-Arts and Renaissance fashionings. But once indoors, Birkins and Kellys aside, it’s the newly inserted staircase that immediately captures consideration.
The ash wood ‘rails’ of the staircase – the brainchild of French architecture firm RDAI, constructed by a team of four specialised boat builders based in Brisbane – were manipulated with steam and painstakingly formed by hand over a nine-month period. The overall form of the staircase references the sculptural, above-ground roots of the Australian banyan tree, commonly known to Sydneysiders as the Moreton Bay fig.

Set within the elegant near-white marble flooring of the ground level, basket-weave ‘rugs’ formed from floor tiles – a technique repeated at multiple Hermès stores designed by RDAI – delineate a series of retail territories, anchoring the offering within the lofty space. In other areas, refined timber joinery pieces ride side-saddle with the luxury equipage on display: from Hermès jewellery and watches to silk and leather accessories.
Appealing to the beauty and perfume beguiled, the Parisian house’s newest métier Hermès Beauty, along with the brand’s suite of fragrances, are also ready and waiting to be packaged up in the signature orange boxes and bags.
It was an important challenge for us to link the two levels, physically, and to get the feeling of it being one single space

The next level
Descending the luxurious marble steps to the lower ground floor, the clientele is welcomed with a burst of brilliant sunshine yellow on the store’s walls and through a specially woven carpet that projects the rays of the Australian midday sun in its design. “It was an important challenge for us to link the two levels, physically, and to get the feeling of it being one single space,” says Denis Montel, RDAI’s artistic director. “One of the ways [to achieve this] was to play with Australian materials … we really tried to emphasise the feeling of strong light.”
This level also reveals the equestrian collection alongside women’s and men’s ready-to-wear and footwear and, in a first for Hermès, the furniture pieces are displayed with tableware and the home collection. A series of bird portraits by local photographic and video artist Leila Jeffreys appear in the women’s shoe department, continuing the store’s nod to contemporary Australiana.
To mark the opening of Hermès Sydney, a range of exclusive wares are up for grabs including a Birkin bag with the late French artist A.M Cassandre’s Perspective design embossed in gold leaf, a limited-edition silk scarf and, as an ode to the outdoor lifestyle of the locale, a fittingly over-the-top surfboard and skateboard.
Visit Hermès at 155 King Street, Sydney, NSW.











