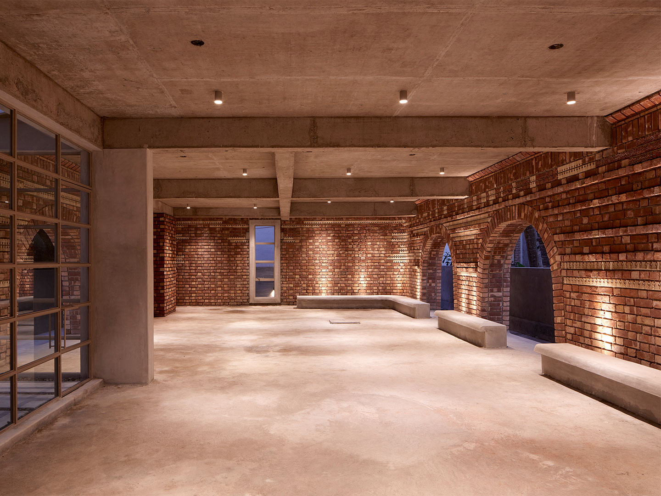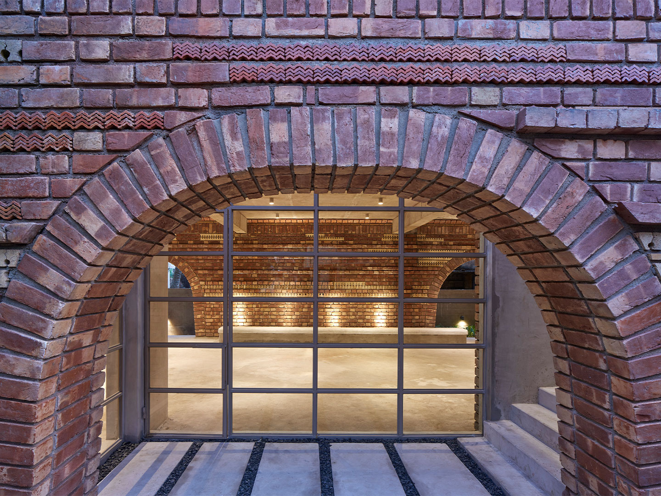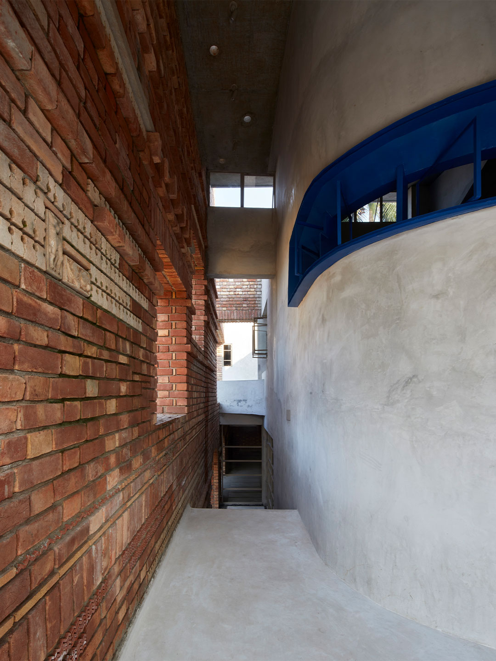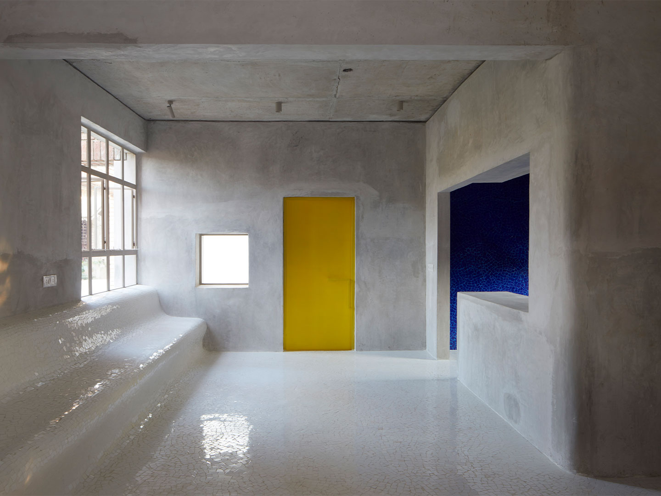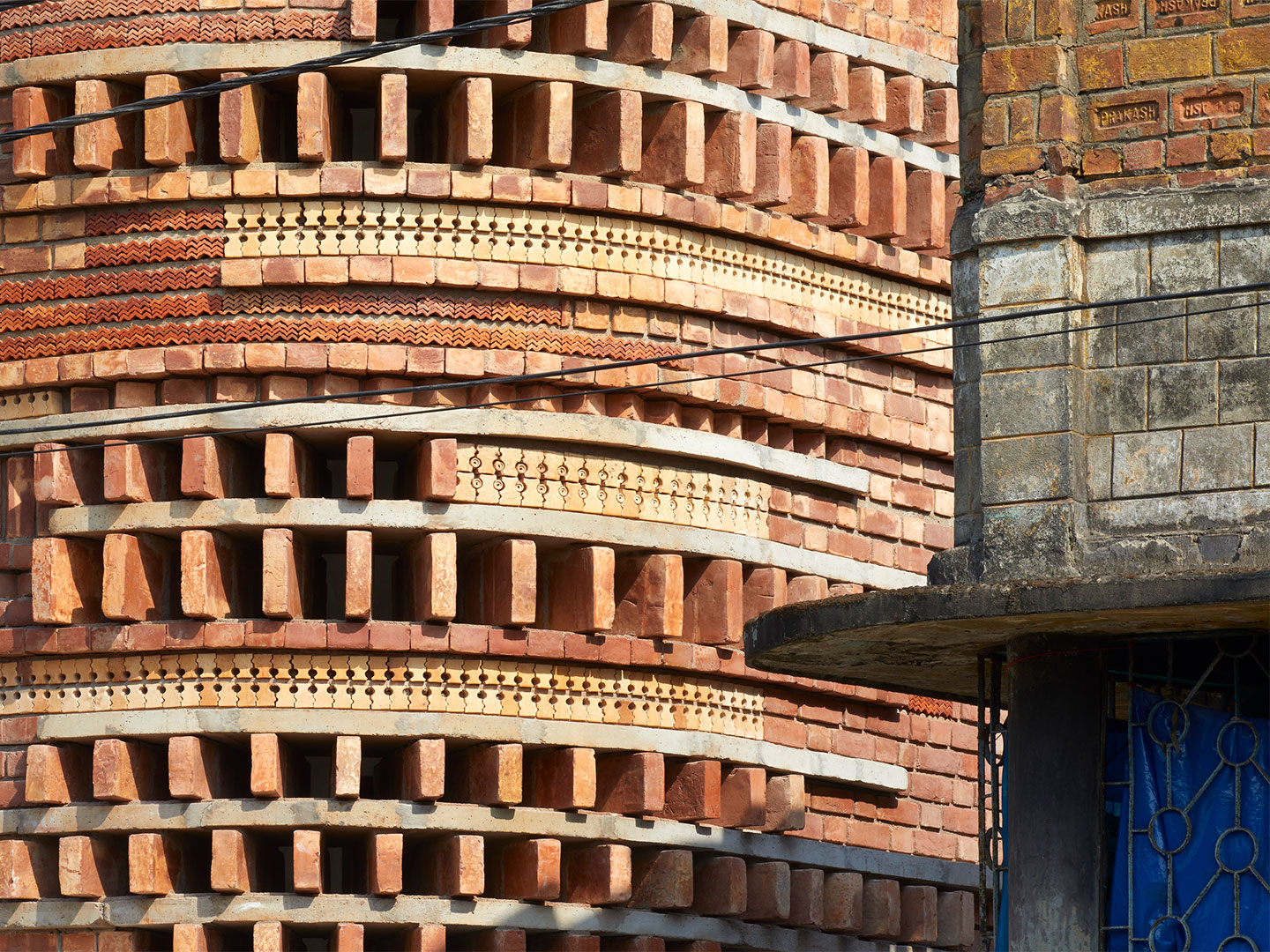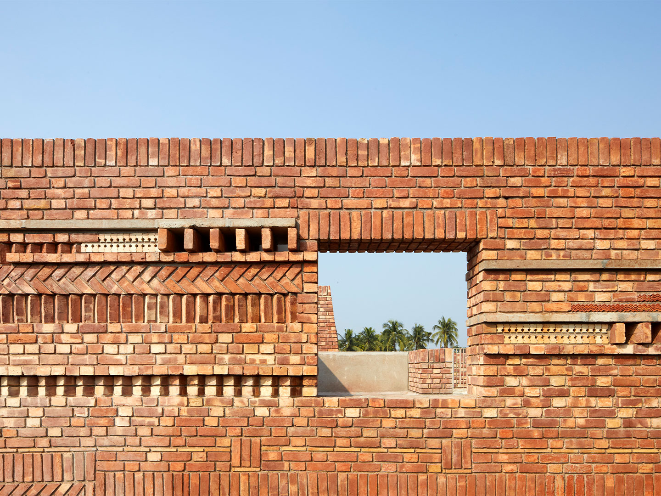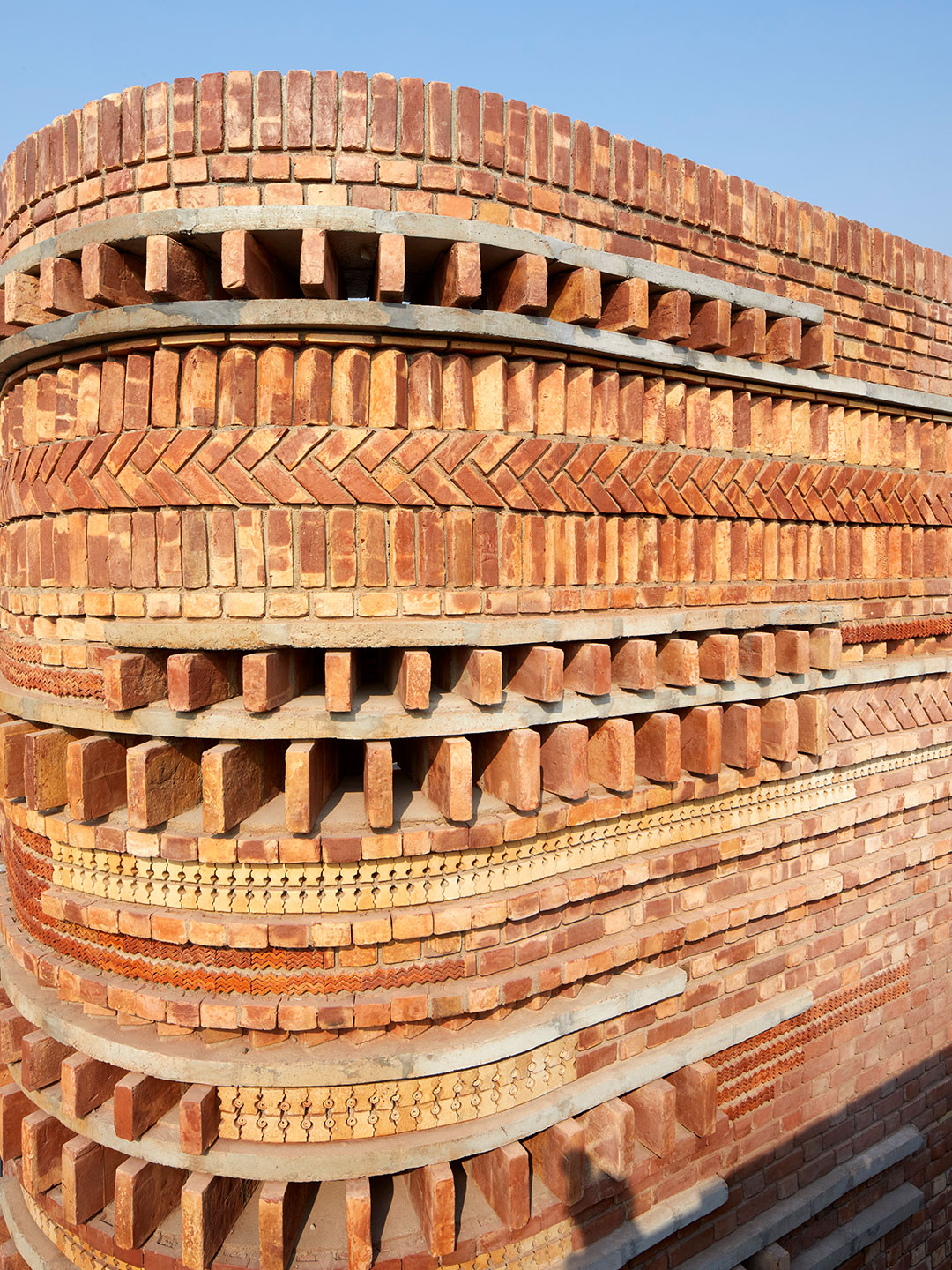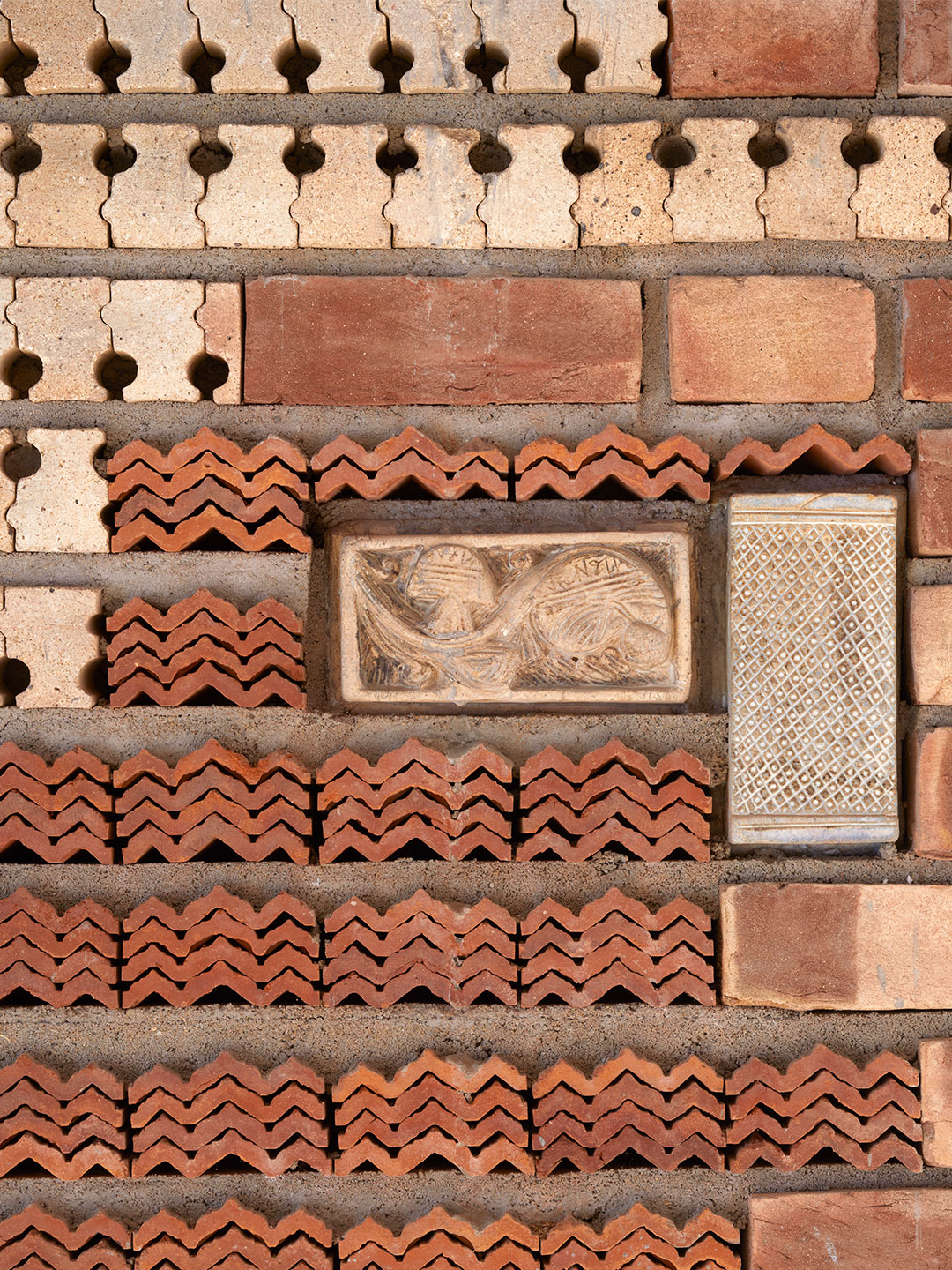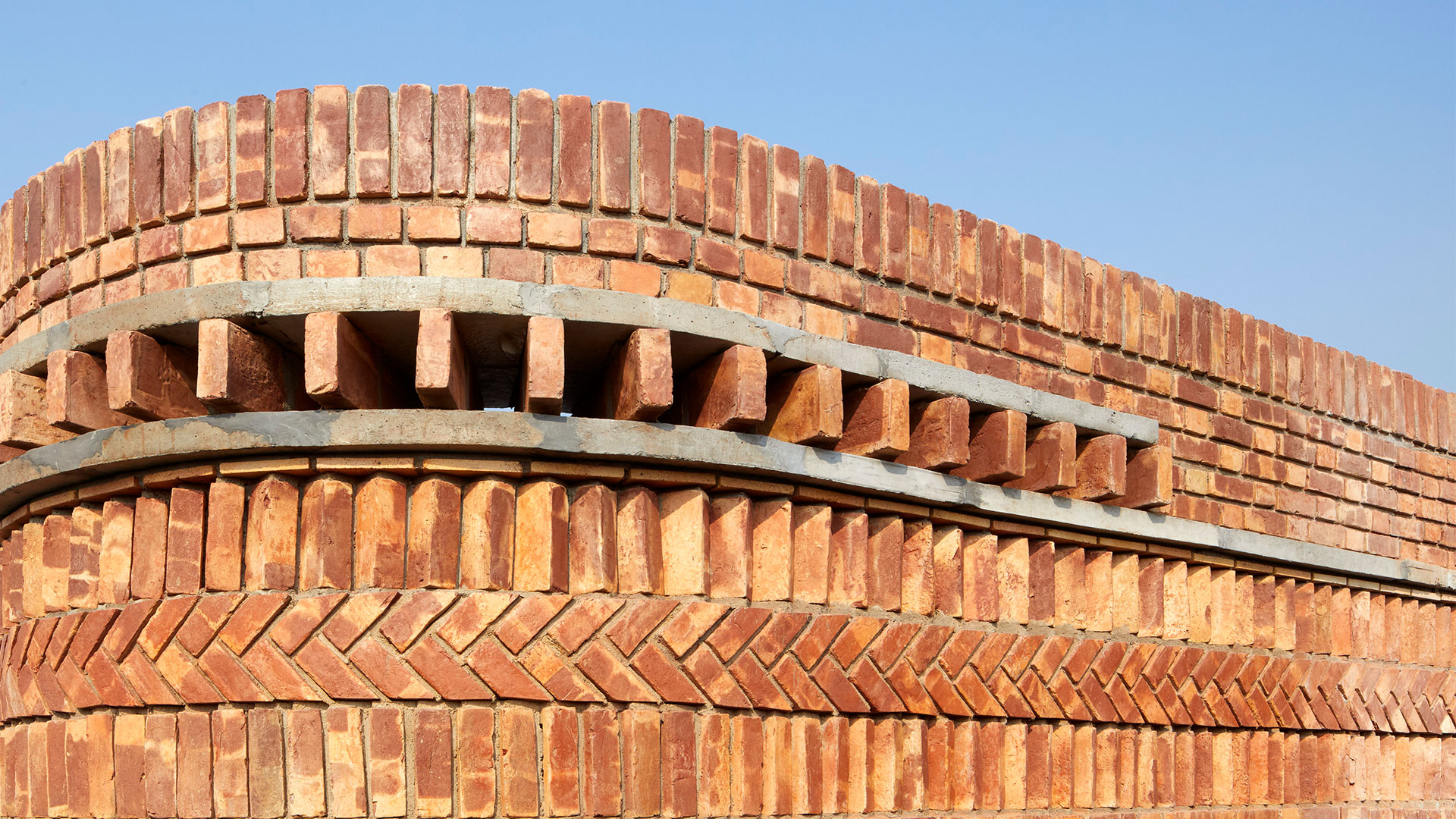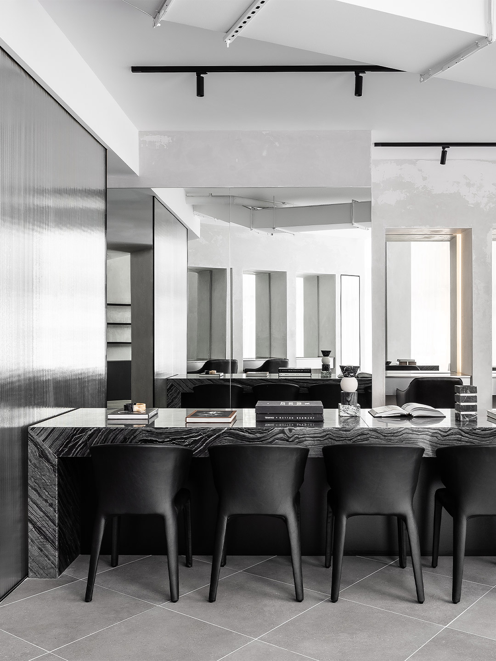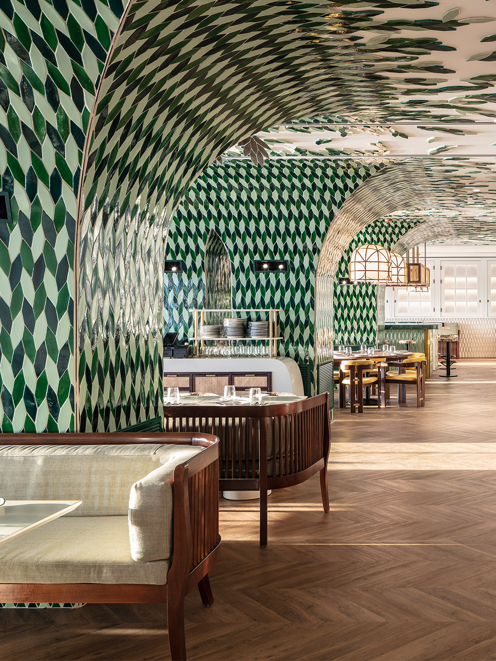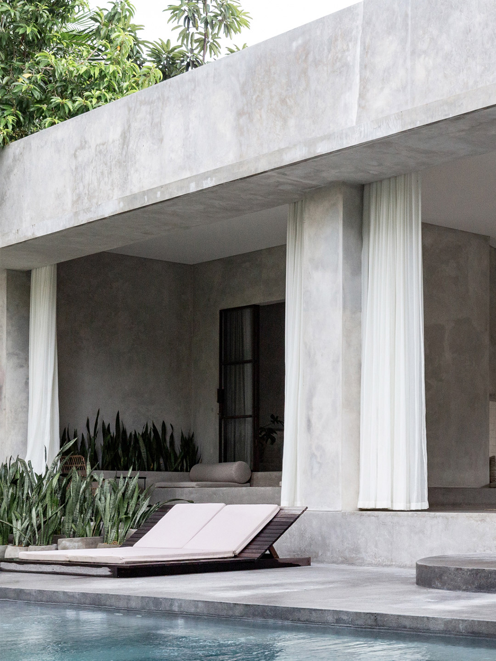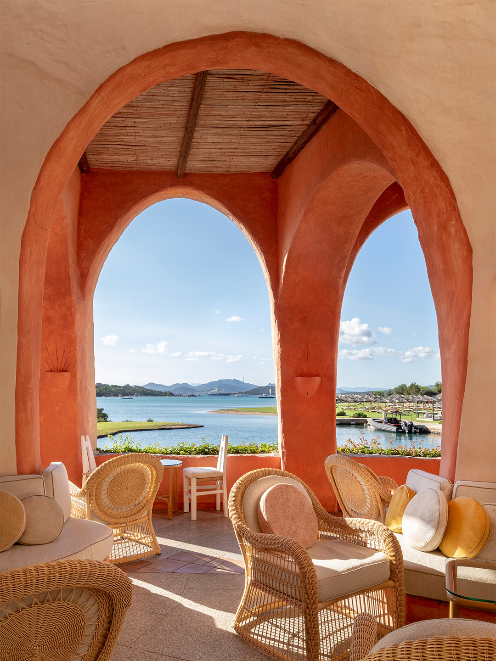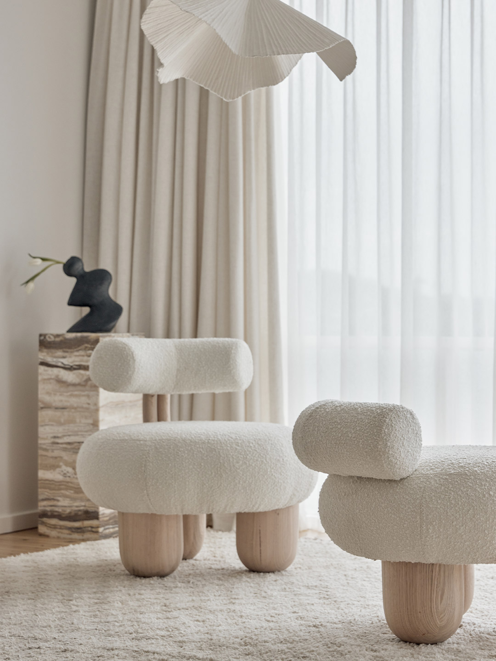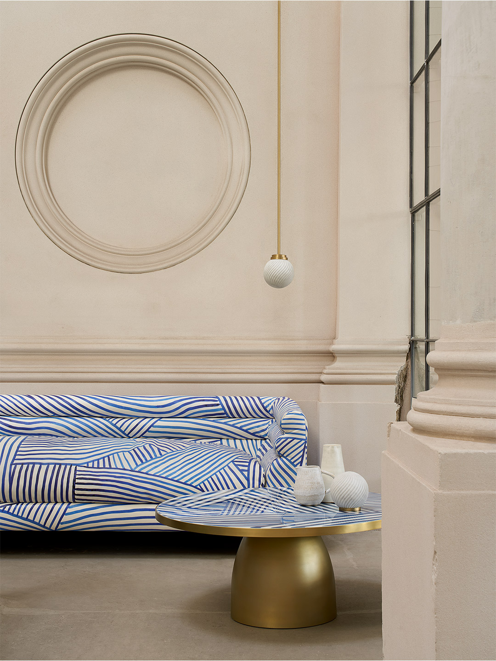Beyond its sinuous facade comprising an ornate veil clad with terracotta bricks and glazed ceramic blocks, Gallery House in Bansberia – a peri-urban locale in India’s West Bengal – proudly serves the community in more ways than one. By day, the two-level concrete-framed building acts as a gallery, gathering space and multi-purpose centre, offering local residents the opportunity to partake in activities ranging from education sessions to yoga classes. “At night, this space functions as a dormitory for resident staff,” says principal designer Abin Chaudhuri of Abin Design Studio (ADS), whose client “enjoys a sense of pride and joy of ownership seeing the space put to good use.”
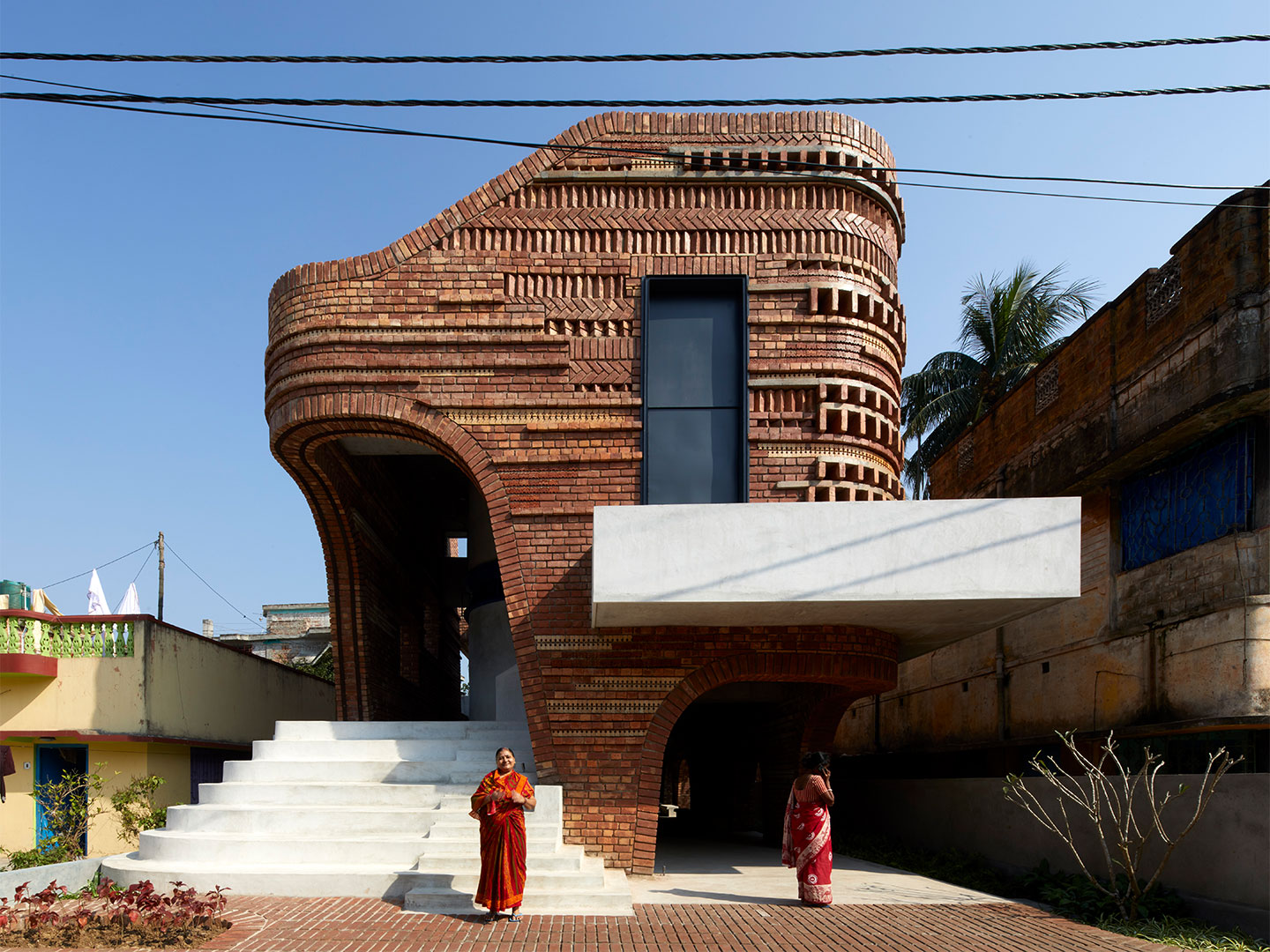
But the small parcel of land wasn’t always intended to be charged with such noble pursuits. The designers were originally briefed to devise a car parking structure, with staff quarters above, directly across the road from the home they created for the same client. “Given its simple program, ADS convinced the client to use this opportunity for doing a lot more and to think of how it could give back to the community,” says Abin. Inspired by the potential of the plot, the owner decided to let go of the garage component of the initial brief and embraced the designer’s suggestion of presenting the ground floor as a community-focussed facility. The program of the building’s upper floor was expanded to house a multi-purpose room, sitting area, bathrooms and a small kitchen.
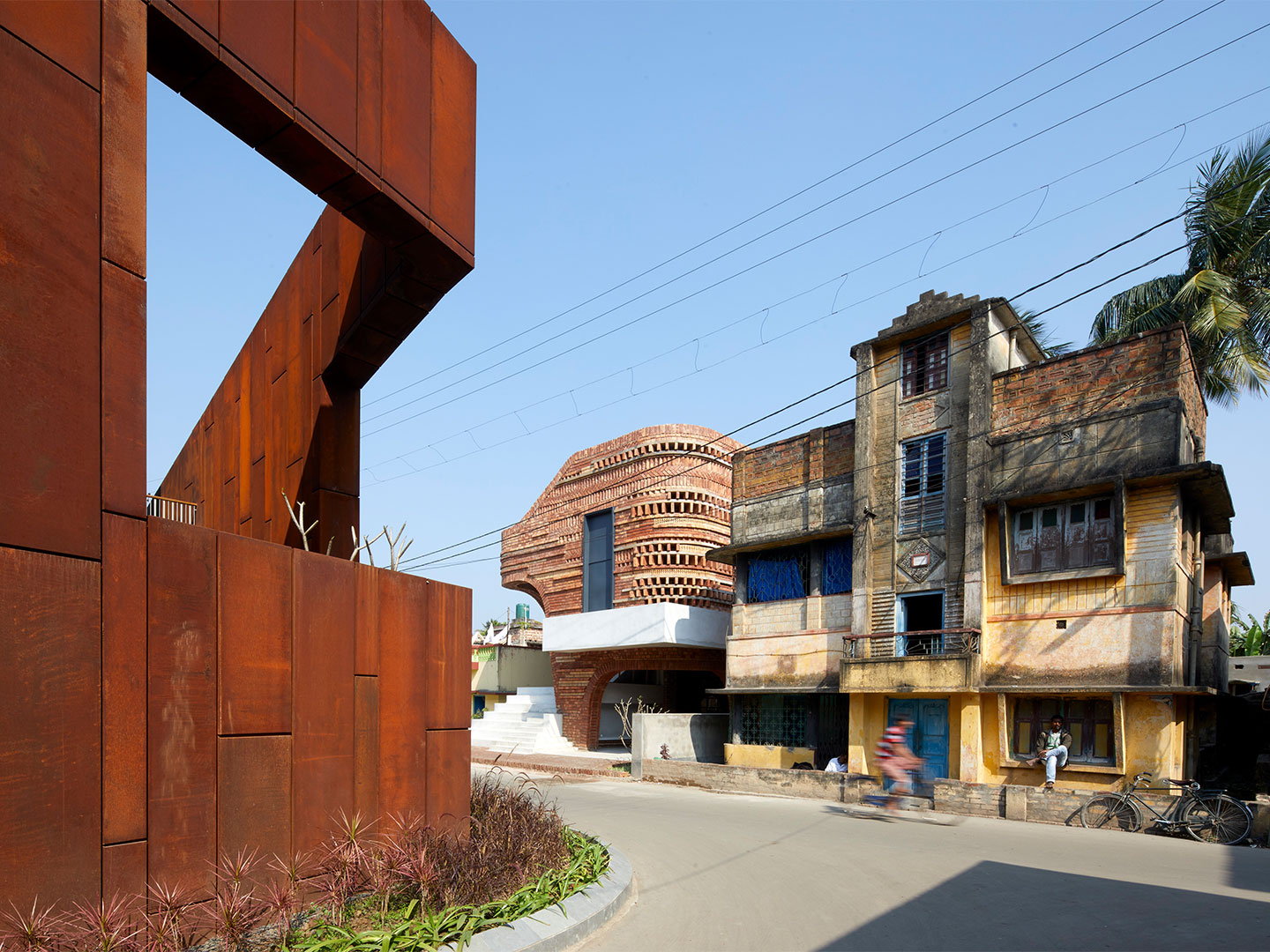
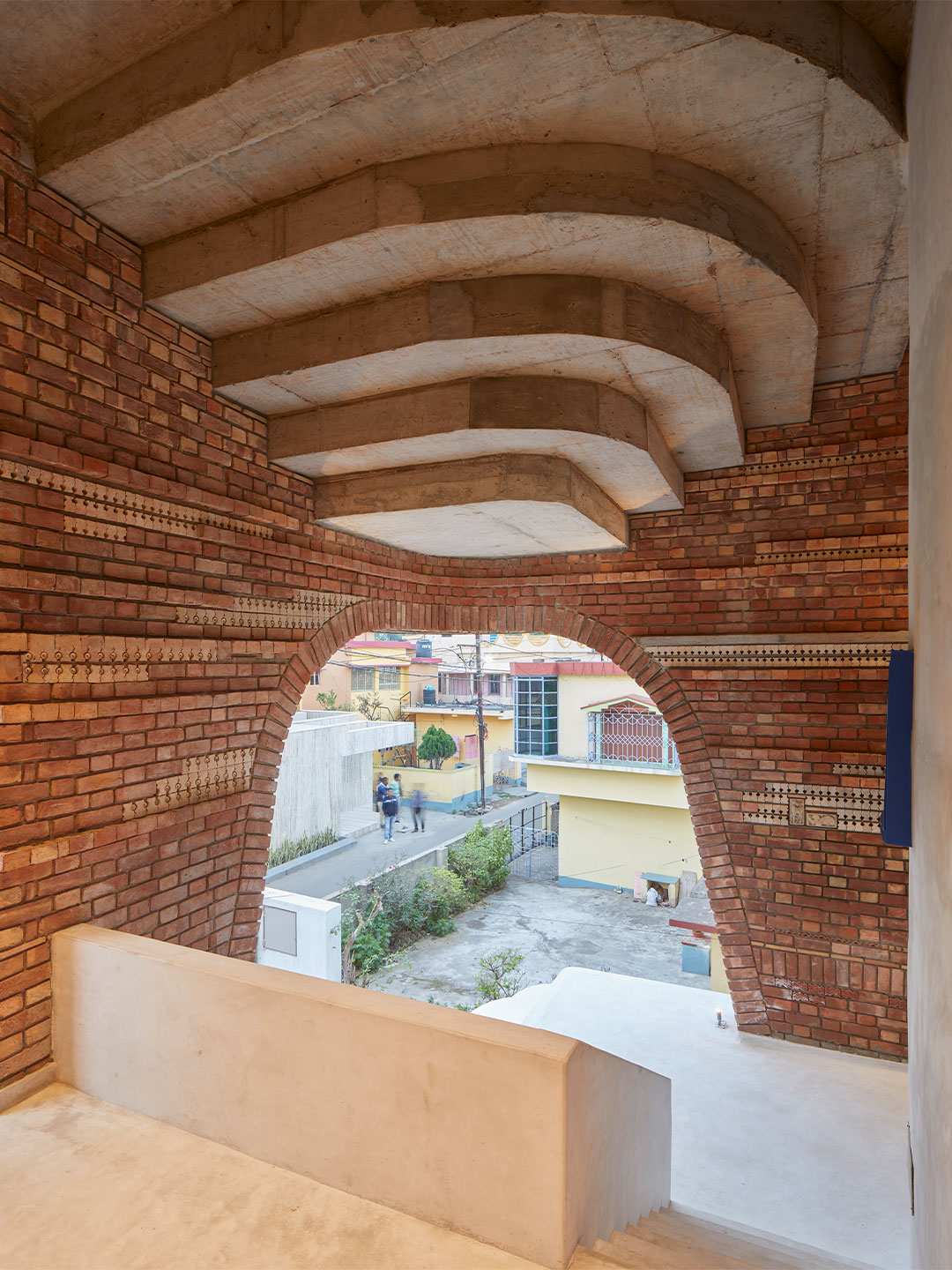
Through its reinterpretation of Bengal’s decorative terracotta temples, such as the 200-year-old temple of Ananta Basudeva, the facade of Gallery House introduces a new sense of architectural expression to the local landscape. The designers sourced the terracotta bricks of varying shapes and sizes “from a riverside brick field located nearby,” Abin says, while the inlaid ceramic blocks were salvaged from the seconds piles of nearby manufacturers. “These two [materials] were combined using the locally prevalent finesse of building with masonry,” he adds. The bricks and blocks were brought together in a mesmerising patchwork created in collaboration with ceramic artist Partha Dasgupta.
Every year, as part of a cultural celebration, the neighbourhood that surrounds Gallery House holds a colourful procession that weaves its way through the narrow lanes of Bansberia. In response to this much-anticipated occasion, the building steps down towards the street forming a concrete amphitheatre-like arrangement where onlookers can sit, socialise and view the event. At other times, the concrete stairs spilling from the ground-floor gallery form a gathering spot that further contributes to the building’s new-found mission to support the neighbourhood: “a humane gesture of giving back to the local community,” Abin says.
Catch up on more residential designs and the latest architecture highlights, plus subscribe to the Daily Architecture News e-letter to receive weekly updates direct to your inbox.
The client enjoys a sense of pride and joy of ownership seeing the space put to good use.
