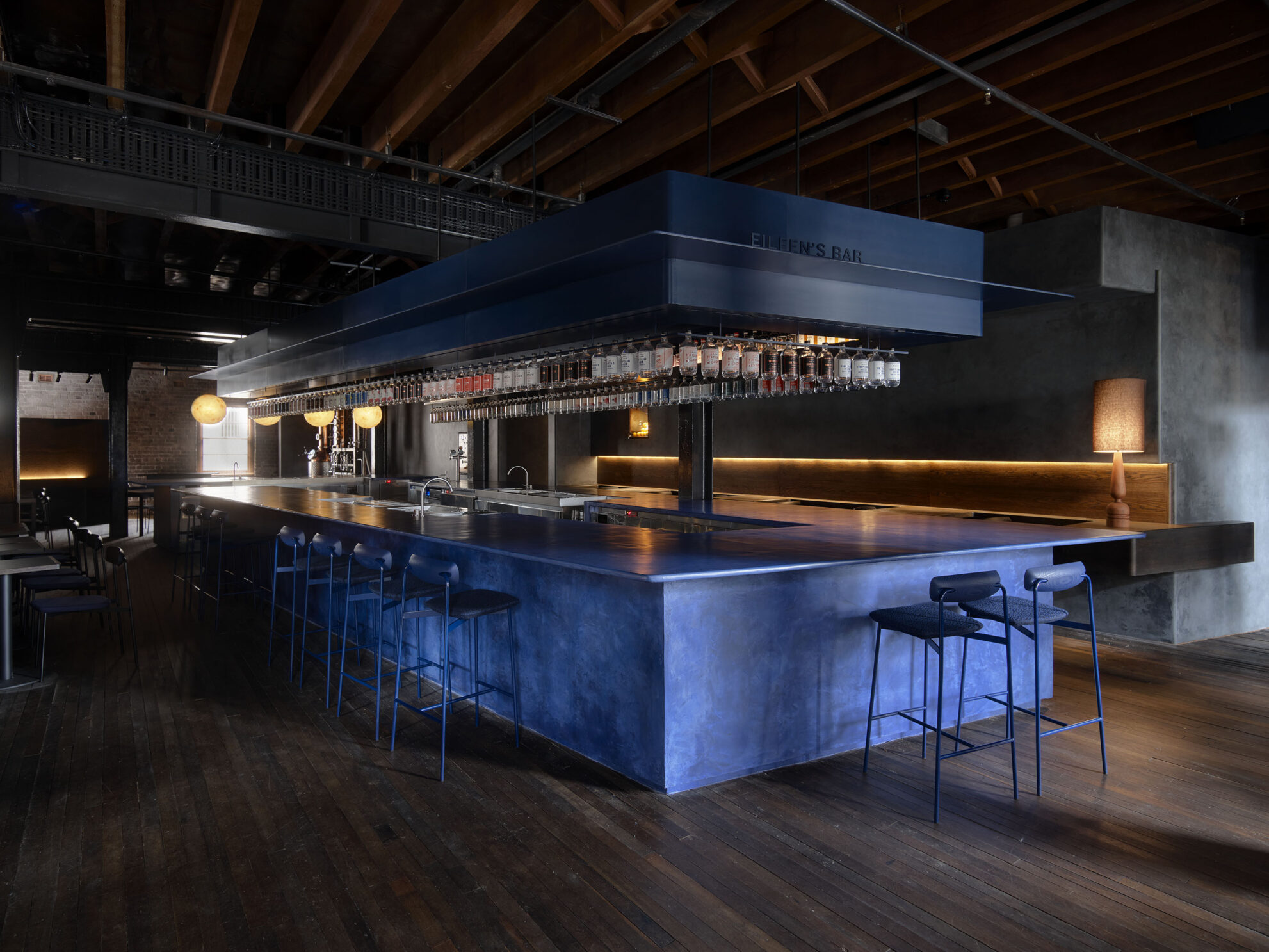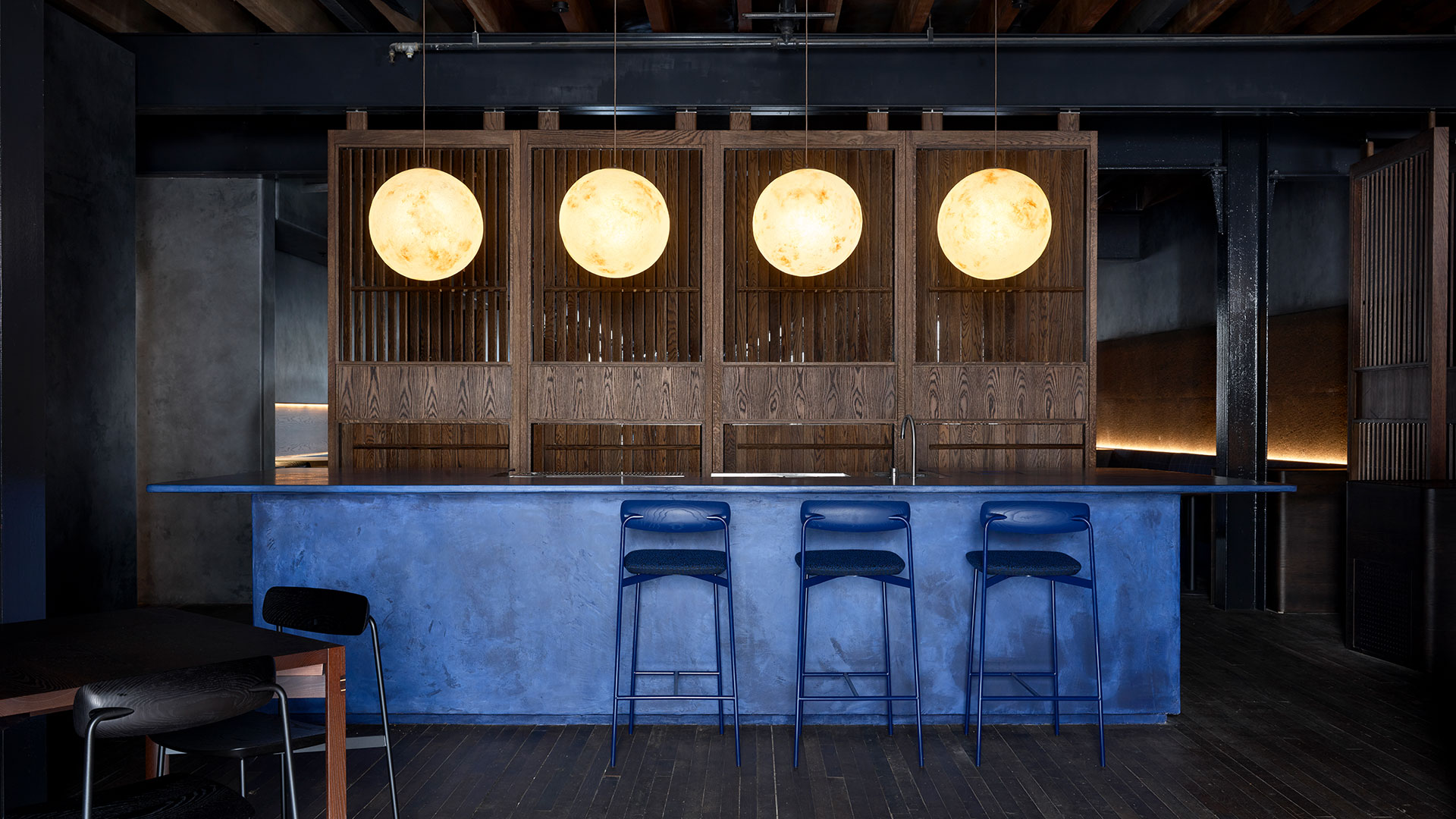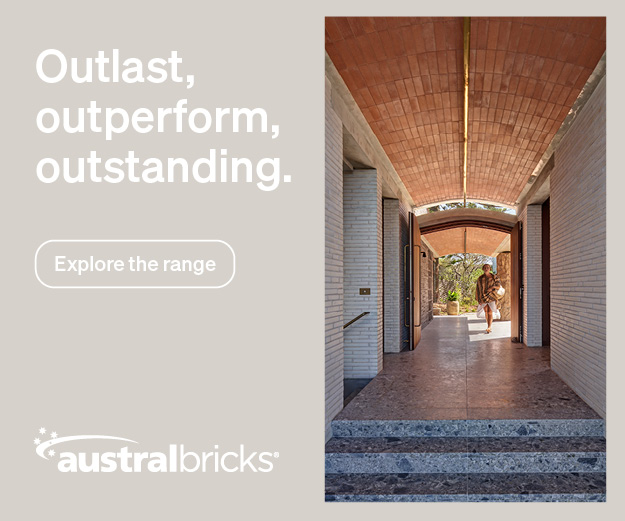The site appealed because of its character and its industrial roots,” says Four Pillars experience director Leah Mackenzie of the former Bussell Brothers tea building in Sydney that is now home to the recently unveiled Four Pillars Laboratory – the freshest haunt where devout gin-chuggers can whet their whistles in style. Quick to don the title ‘gin palace’, the Surry Hills boutique serves up a Gin Shop, Gin Lab and Eileen’s Gin Bar – the sapphire-coloured jewel of Crown Street.
With its street-facing window framed by gently curved black steel, the Four Pillars Gin Shop storefront presents as chic yet approachable to the mixed bag of passers-by in this bustling inner-city neighbourhood. Beyond the brown brick facade, principal of interior design outfit YSG Studio Yasmine Ghoniem specified a range of Australian hardwoods for the custom-designed joinery: the 3.3m-high display and storage cases are created from Australian red cedar and stained black and Cambia ash.

Two beautiful workbenches carved from Australian red cedar stumps are intricately detailed with slots to accommodate every point-of-sale requirement. The same red cedar was also used for custom-designed lamps that appear at points throughout the venue.
A tactile turned-timber handrail entices guests up the stairs from the Gin Shop to the Gin Lab – a space that Four Pillars says is dedicated to enlightening the gin curious, facilitating masterclasses and for hosting gin tastings. Yasmine chose to clad the staircase wall in charcoal cork panels sourced from Portugal, neatly addressing acoustic needs and a method for menu display all in one.
Four spherical fibreglass pendant lights ‘float’ above the tasting bench to help delineate this space from the adjacent Eileen’s Bar. The ceiling is raw and original: the timber joists are exposed and the gaps between beams are filled with copper inlay. A 70L German-engineered Carl copper gleams against the rear wall ready to make small batches of bespoke gin.

Charmingly, it’s a Four Pillars tradition to name the stills after mums so, here in the Sydney lab, the still and the bar bear the moniker of co-founder Matt Jones’ mother, Eileen.
Eileen’s is the gin bar of Four Pillars’ dreams brought to reality with thanks to Yasmine’s creative mastery. The bar is accessed via a semi-discreet doorway on the corner of Fitzroy and Crown Street (facing The Dolphin Hotel), followed by a bright blue staircase that delivers guests to the dimly lit libation room. A visual taste of what’s to come? Absolutely.
The hero of Eileen’s Bar is a mesmerising, all-blue 11m-long bar. “It was about creating this magical beacon in the middle of the space so everyone could get to enjoy the bar, and it wasn’t just one part of the venue, but it was the whole of it,” says Yasmine. “We wanted to envelop the guests, the patrons at the bar, and make them feel like they never wanted to leave.”


Eileen’s was destined to be blue from the outset and after a rigorous sampling process, the ‘Juniper Berry Blue’ colour was selected to saturate the bar – a fitting concoction of the colour of dried juniper berries and the hue of the house, ‘Four Pillars Navy’.
Intimate banquette seating is positioned around the perimeter of Eileen’s Bar – the surrounding dark timber and cork finishes recede into the background to ensure the focus remains on the bar and the cocktail-making action.
The custom blue-stained ‘Sia’ bar stools and chairs by Australian designer Tom Fereday are from Cult’s Nau range, while the banquettes are upholstered in luxe navy fabric by Kvadrat Maharam.
But when it comes to the colourful winter drinks menu, “Purple Yamos is by far my favourite,” says Yasmine of the several intriguing cocktails on the list. “It’s like a gin spin on a White Russian – bloody delicious!” Surprisingly, there’s no blue curacao in sight.














