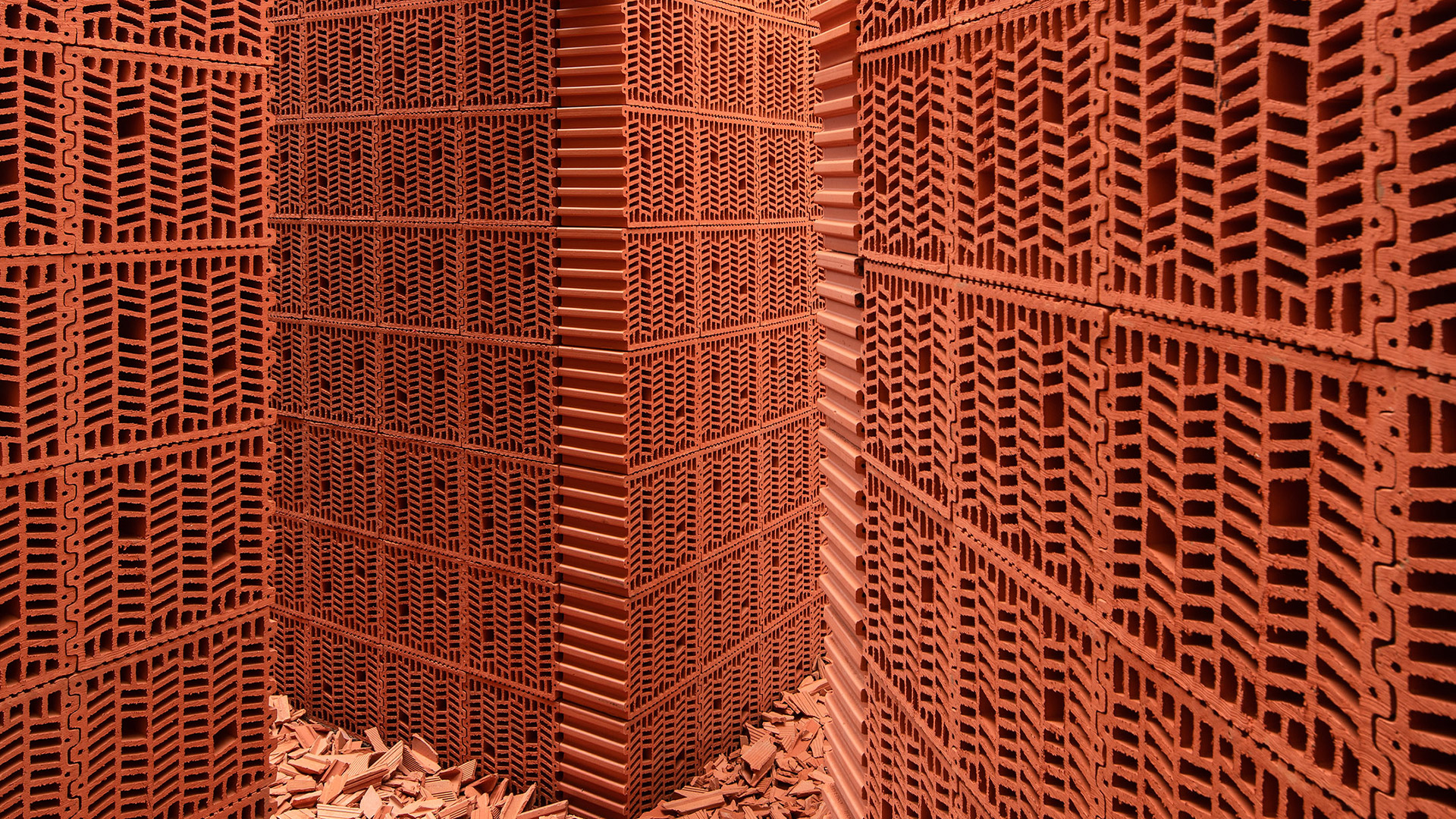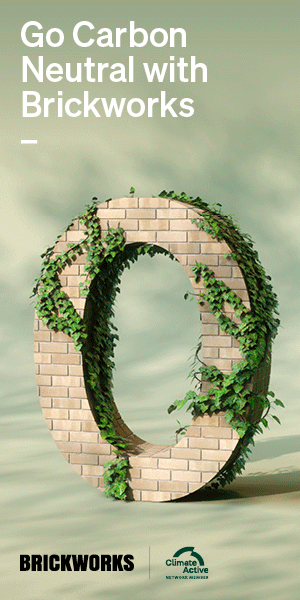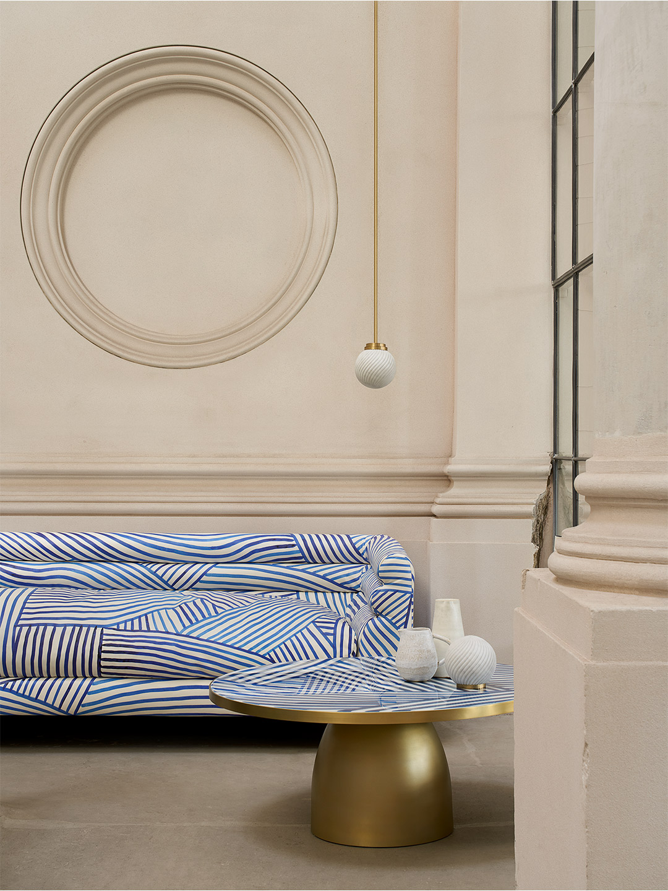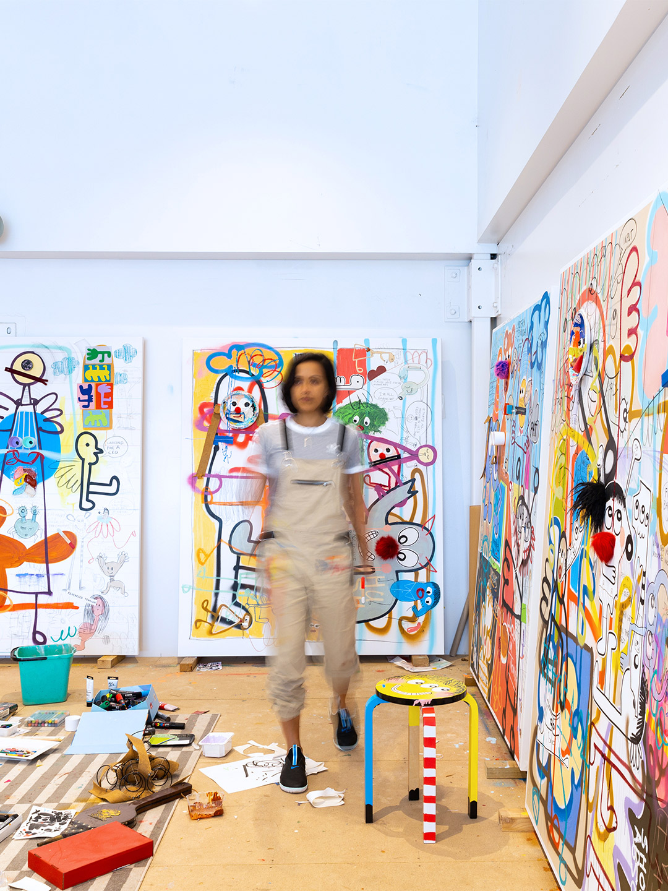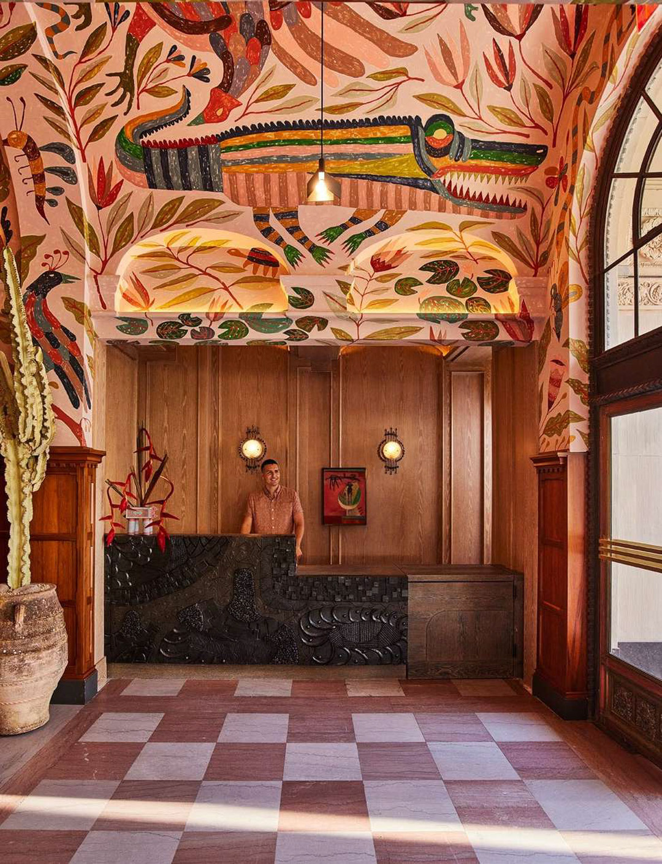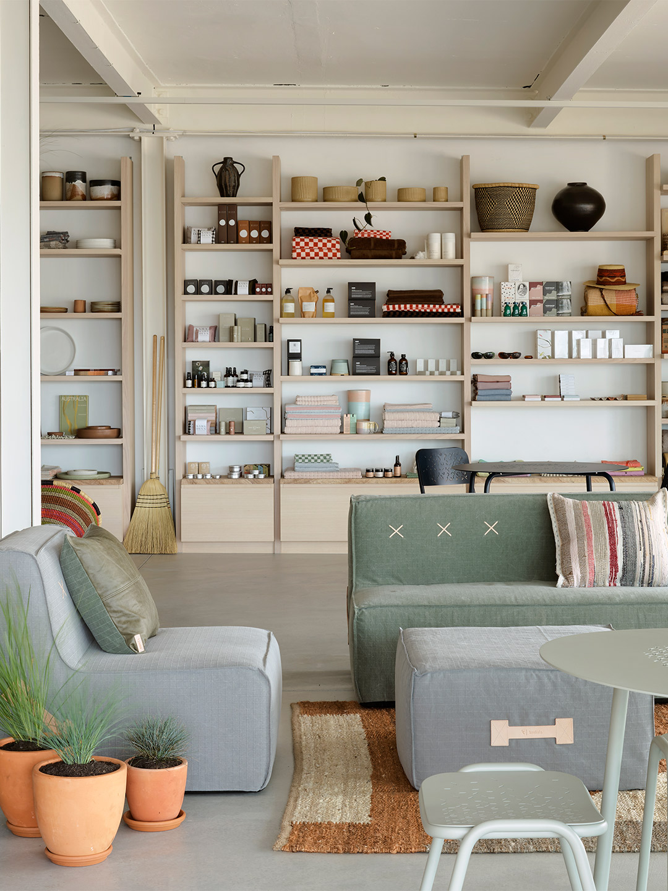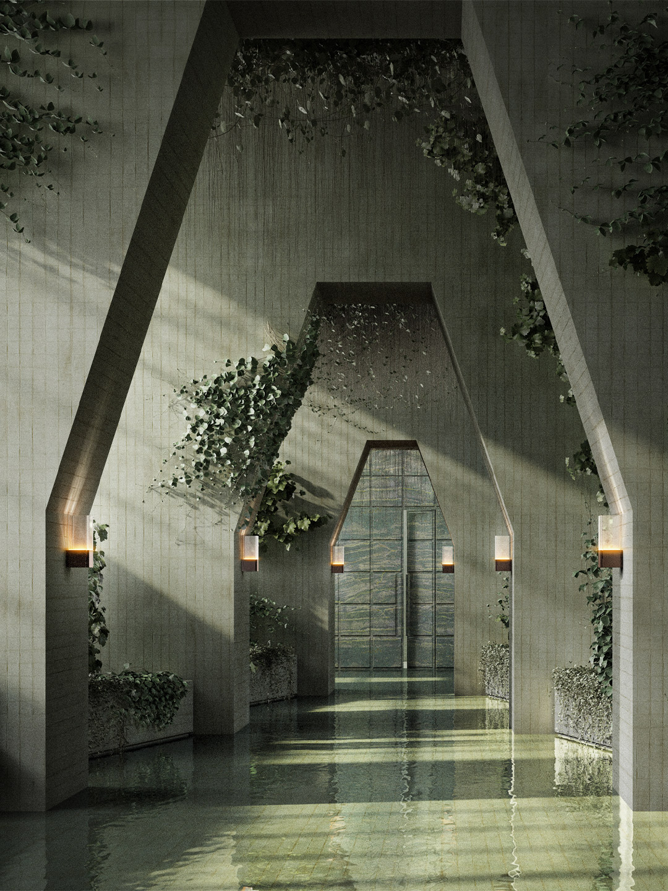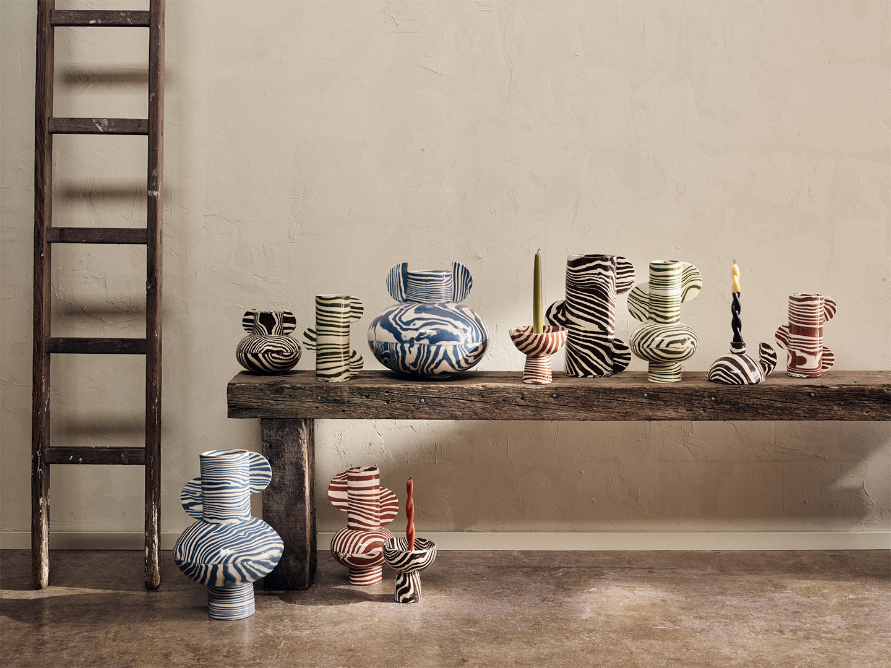In early September, visitors who strolled down the laneway leading to the historic tobacco factory of La Rioja in Spain were confronted by a new experience – albeit one that played on notions of familiarity. Overlooked by the factory’s imposing red-brick chimney, the narrow space that trails between two buildings was filled with a procession of small corridors and rooms that mimicked the volumes of a typical house. Set within a grid of 3.6-metre squares, the rooms were traced out by domestic-scaled walls, put together with interlocking terracotta-coloured bricks that appeared to glow in the warm autumn sun.
Given the name Tipos de Espacio (translating to ‘Types of Spaces’), the temporary exhibit was created by two design offices, Palma from Mexico and Madrid-based HANGHAR, for the duration of Concéntrico, the international architecture and design festival of Logroño. This year marked the seventh edition of Concéntrico in Logroño, the capital of La Rioja, and Types of Spaces was just one of the many highlights that continued the festival’s mission: to form a dialogue between the city, its heritage and the rise of contemporary architecture.
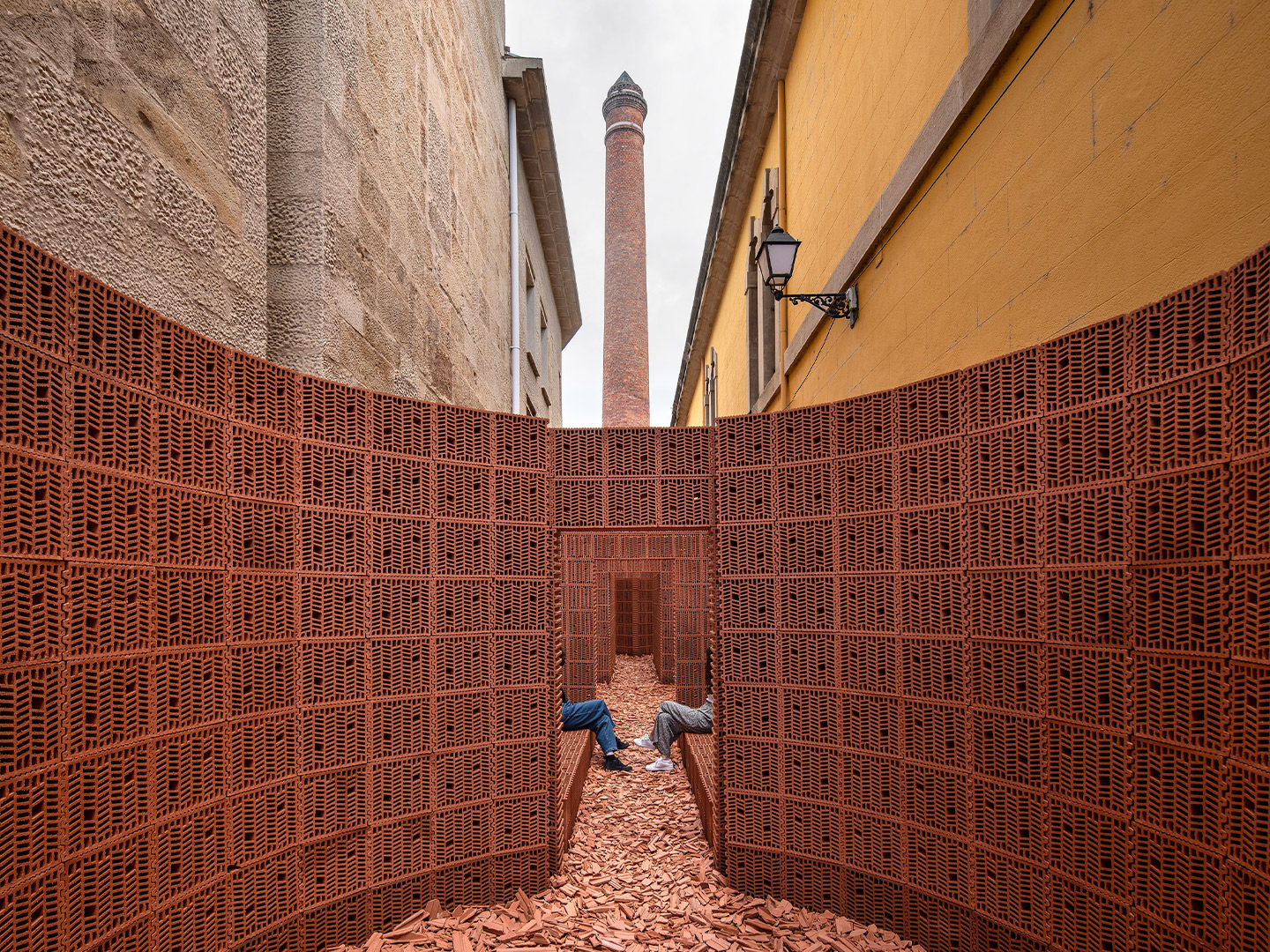
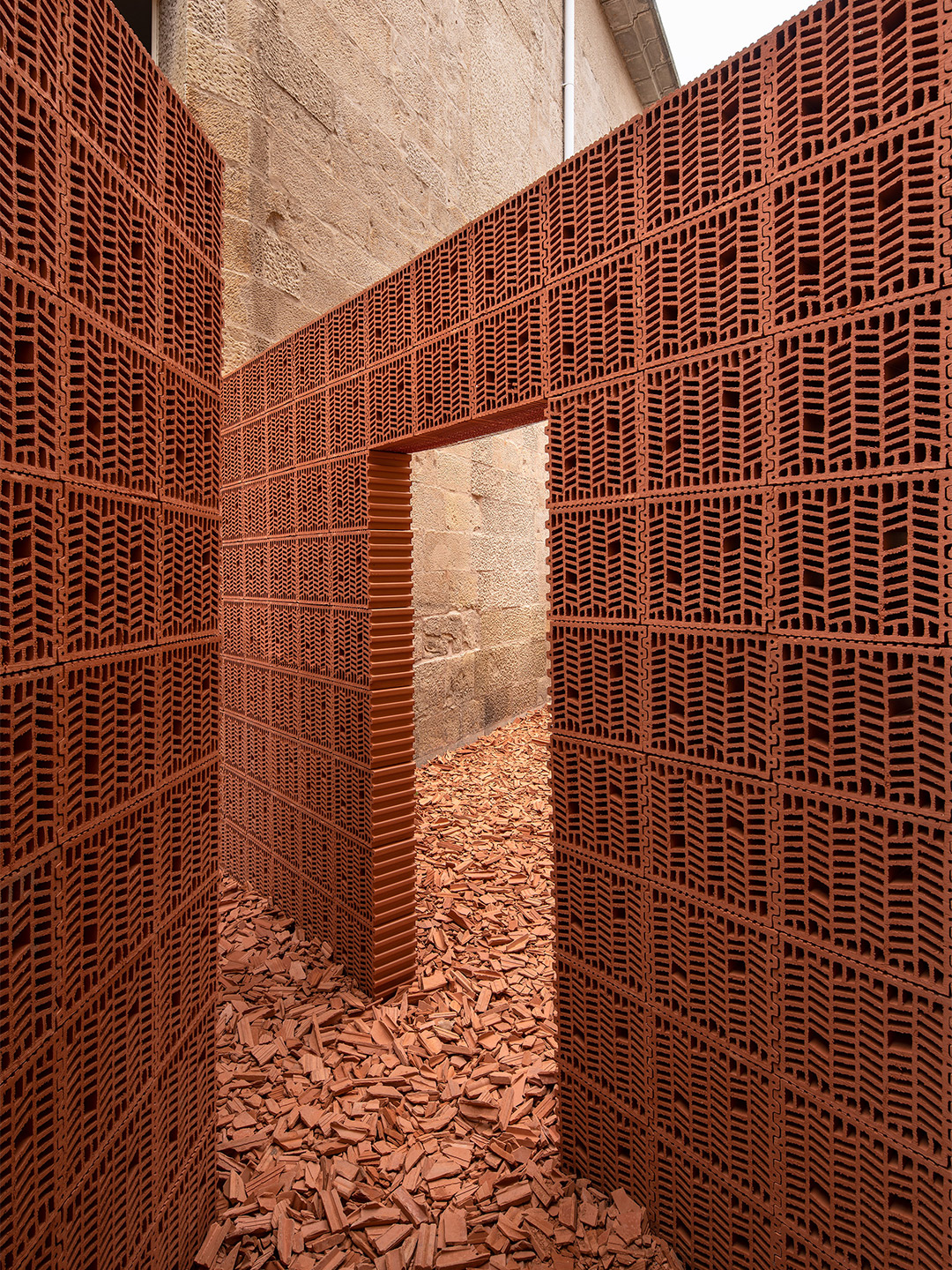
‘Types of Spaces’: a temporary exhibit in the Spanish city of Logroño by Palma + HANGHAR
Since its inception in 2015, the ambitious festival has invited visitors to experience the city through installations, discussions, activities and exhibitions that pull focus on public space and places of coexistence – a theme that’s all the more relevant during pandemic times. Each year the guest designers place particular emphasis on the sustainability of the materials and processes they use in their presentations.
With its roof-less rooms, the Types of Spaces exhibit was tasked with exploring various spatial possibilities through the “emphatic geometries” of its plan. The domestic scale of the rooms, described by the designers as feeling “alien” in the public realm, was intended to transform the occupant from casual visitor to inhabitant. Acting as a reminder of the exposed nature of the intervention, a light water mist was sprayed on guests intermittently. “This allowed a more profound interaction with the installation,” the design team say.
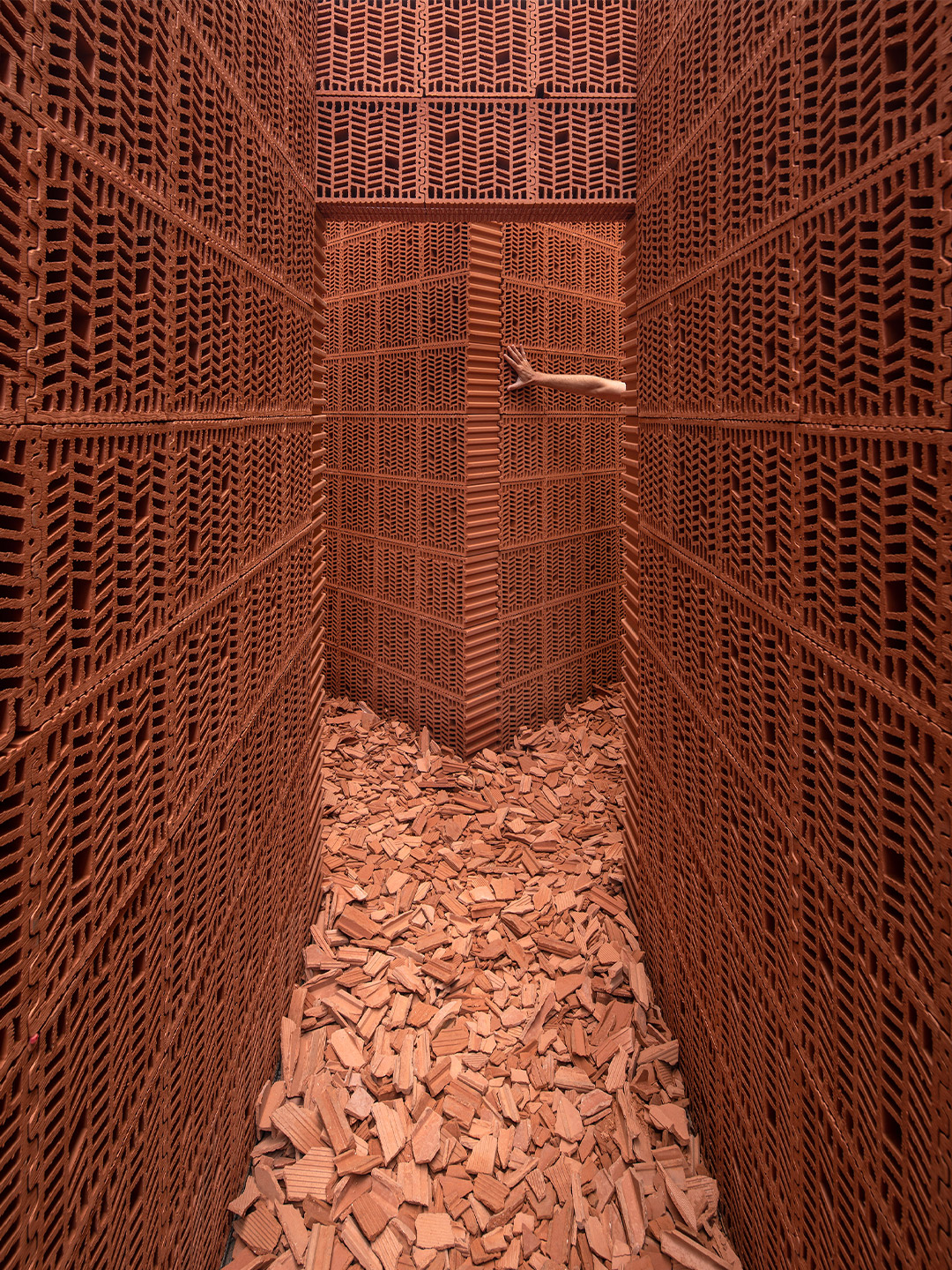
The “programmatically generic but spatially specific” areas of the installation were built with square-format thermo-clay bricks. When combined with the scale of the volumes, this everyday material gave the project its visually familiar condition. “Moreover, the brick block is both the material and spatial unit of the project,” the designers explain. They add that the bricks generated a system “with a stereotomic appearance capable of veiling its tectonic logic” which they say was made possible by the “massiveness” of the 300mm-square pieces.
The floor of the installation, carpeted with broken pieces of discarded bricks, gave the exhibit a sense of material continuity. But the gentle crunchiness underfoot was also a way to slow down the walking pace of those who passed through, allowing them more time to consider an often overlooked part of Logroño, and enjoy the experience “away from the hustle and bustle of the city,” the designers conclude.
palma-mx.com; hanghar.com; concentrico.es
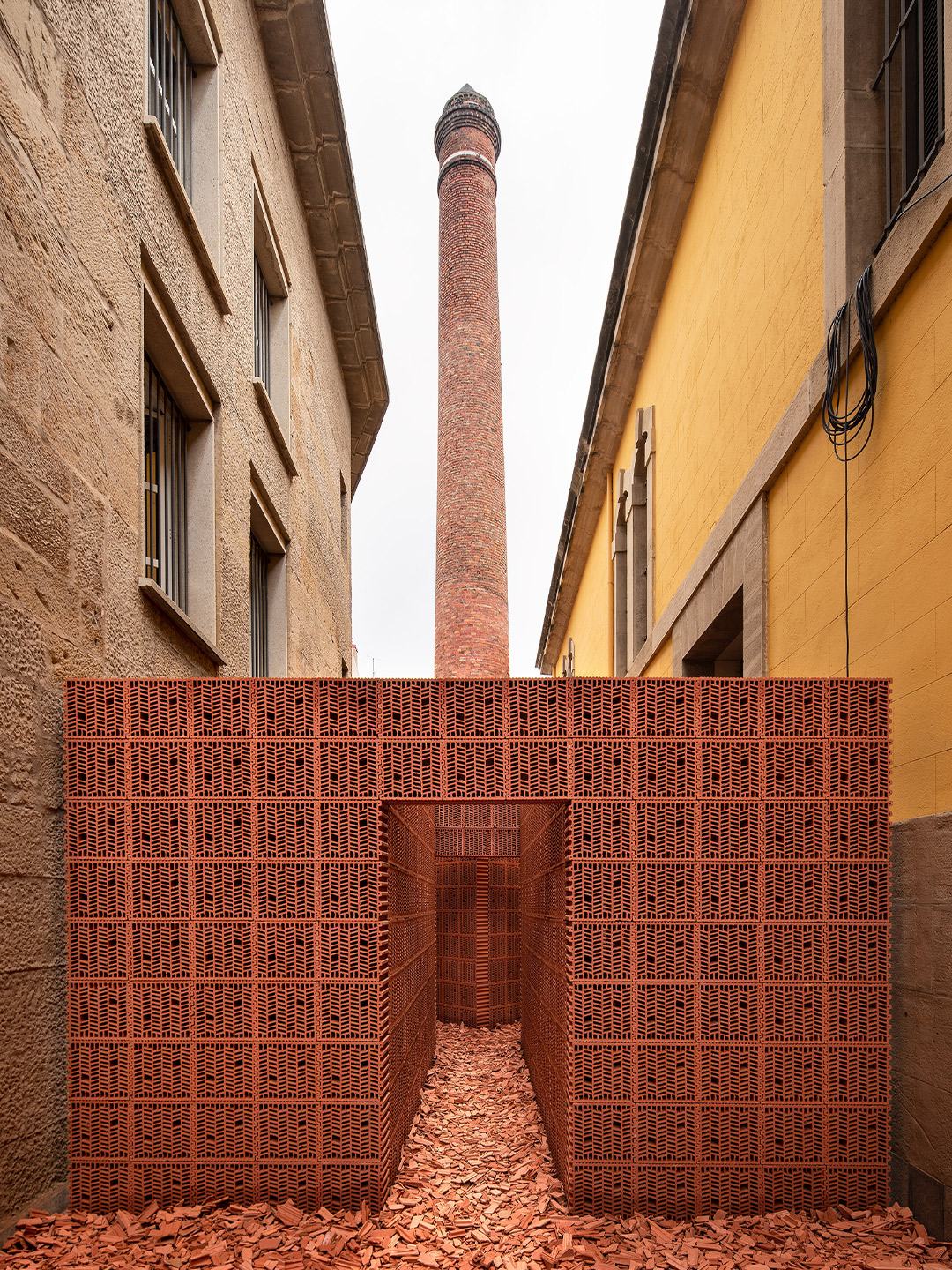
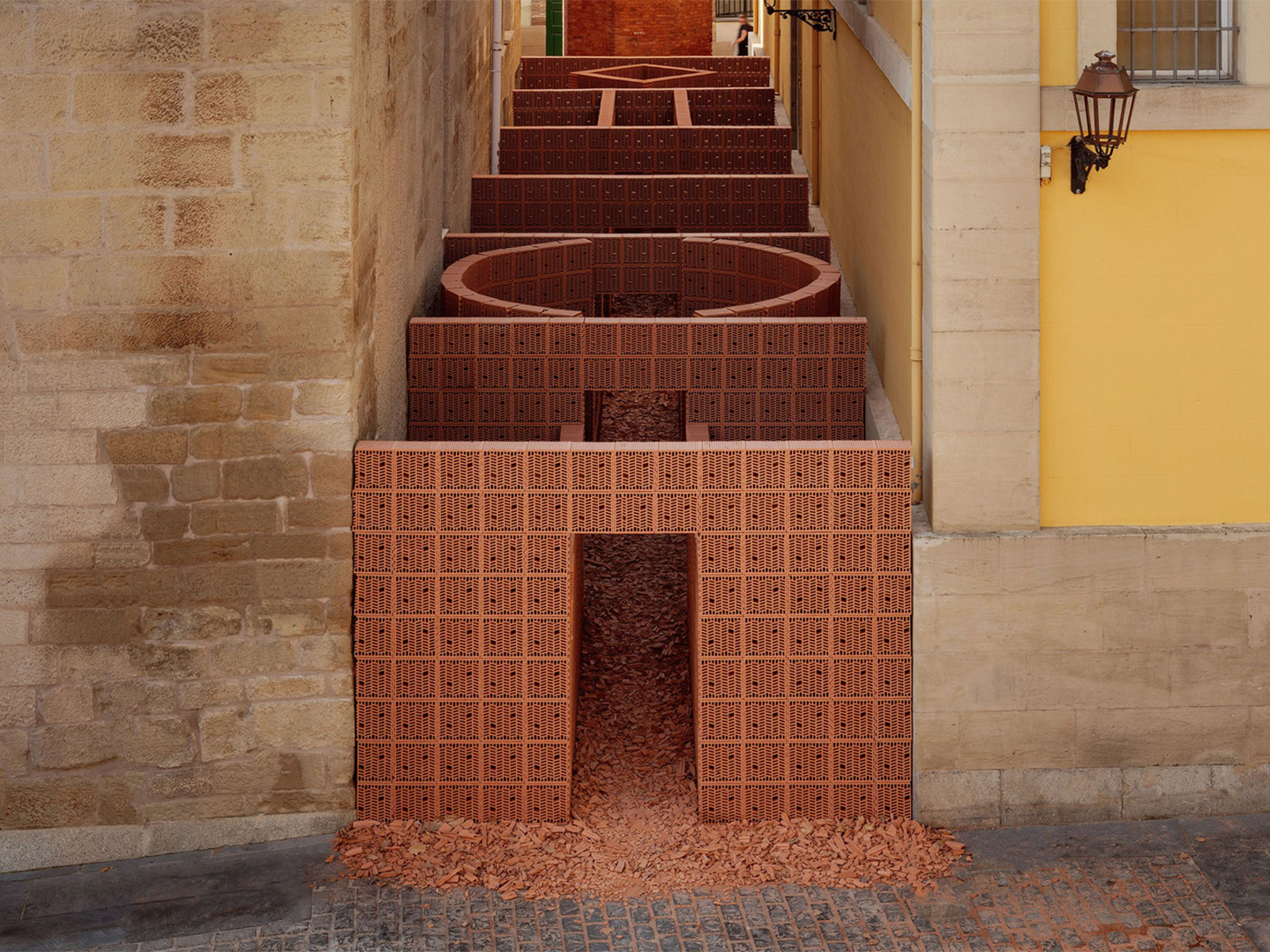
The domestic scale of the rooms, described by the designers as “alien” in the public realm, was intended to transform the occupant from casual visitor to inhabitant.
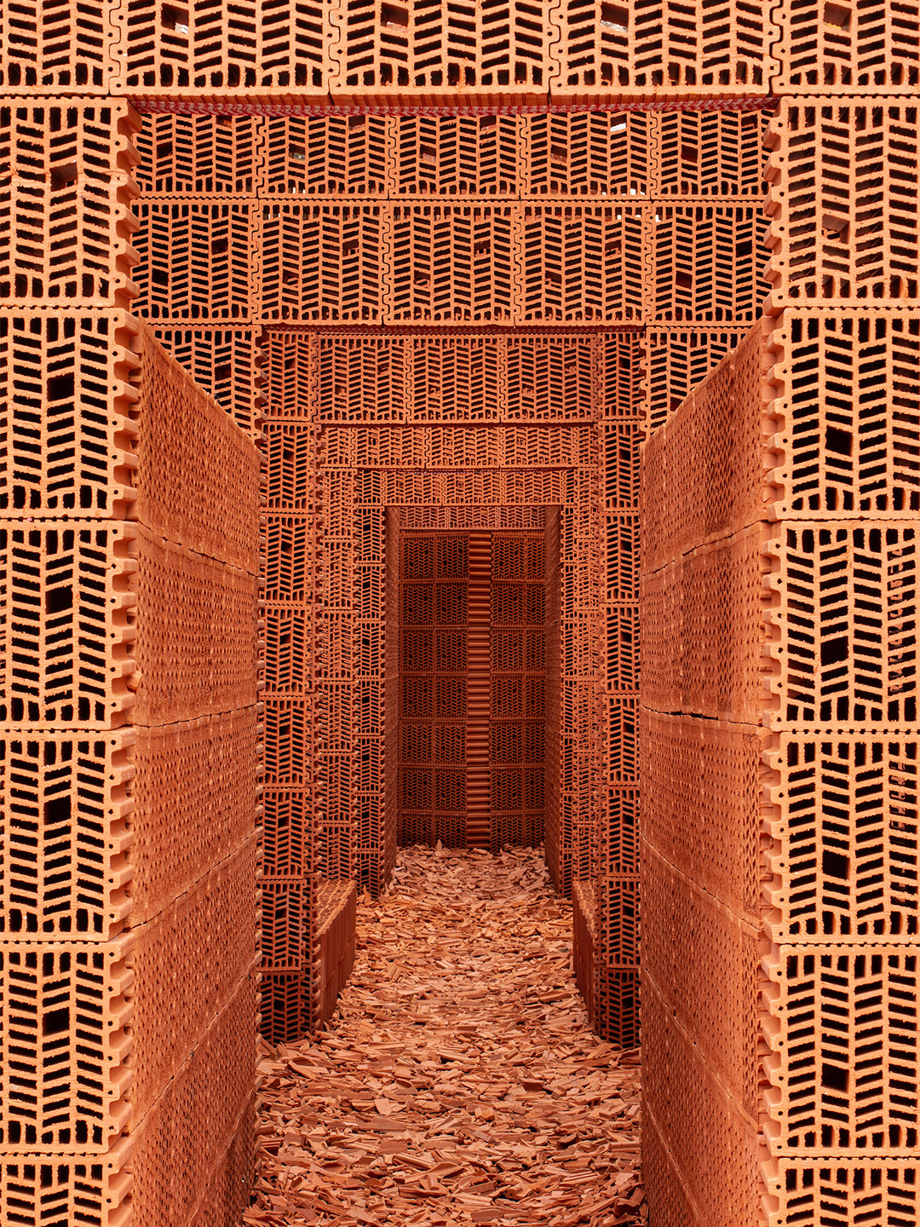
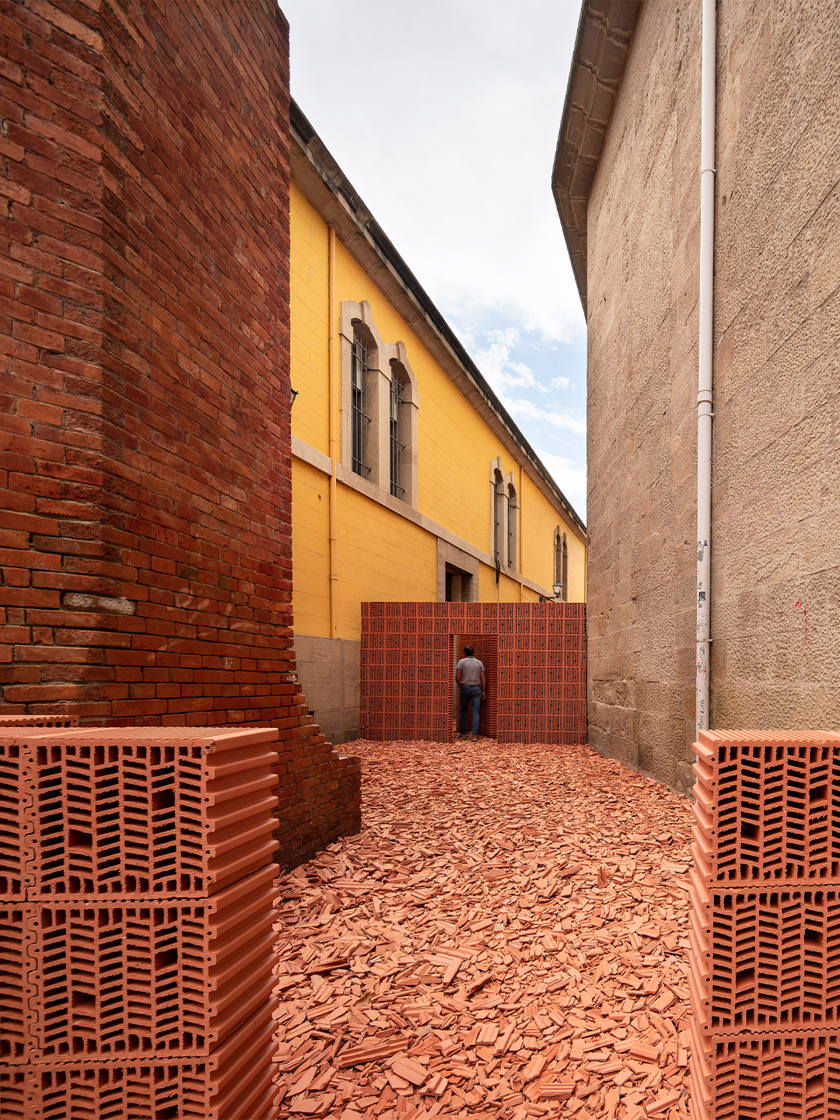
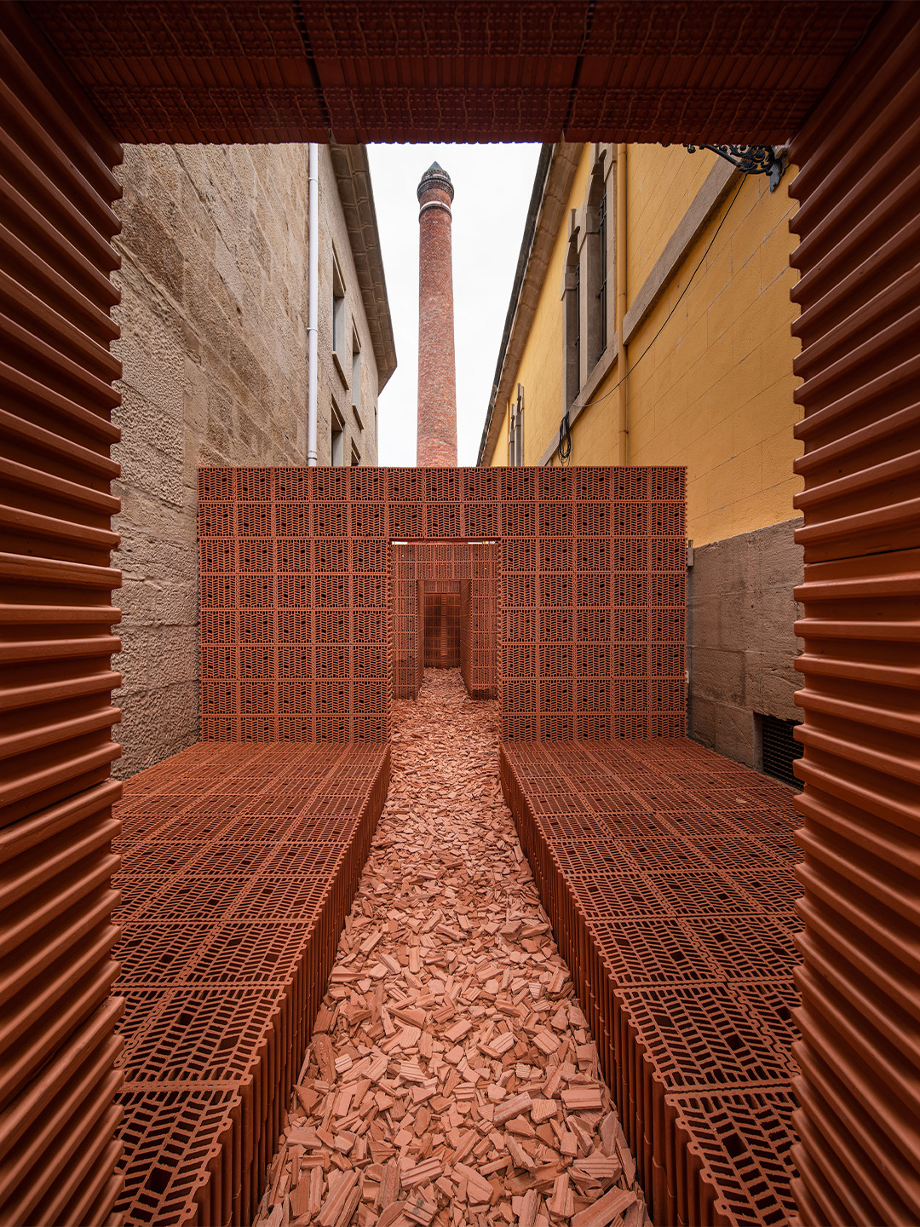

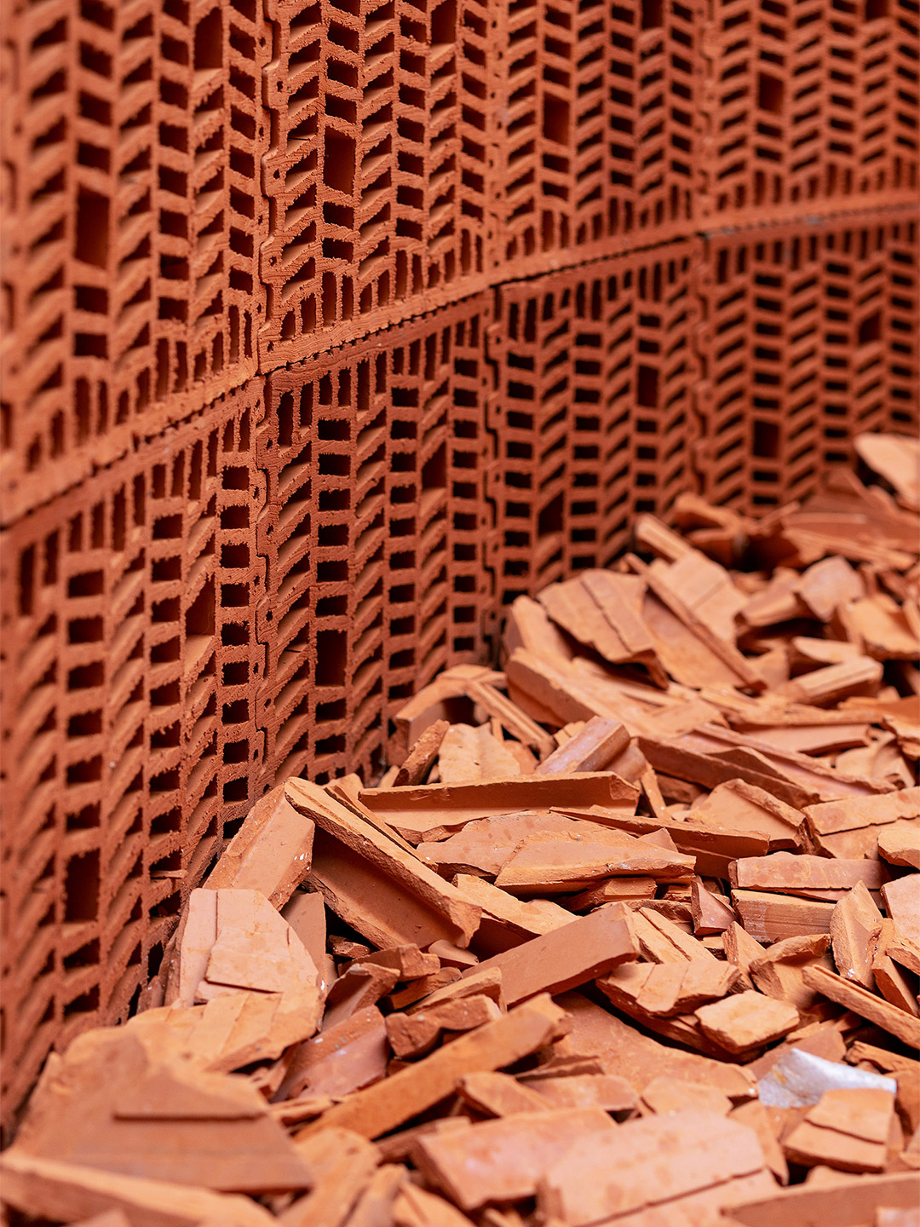
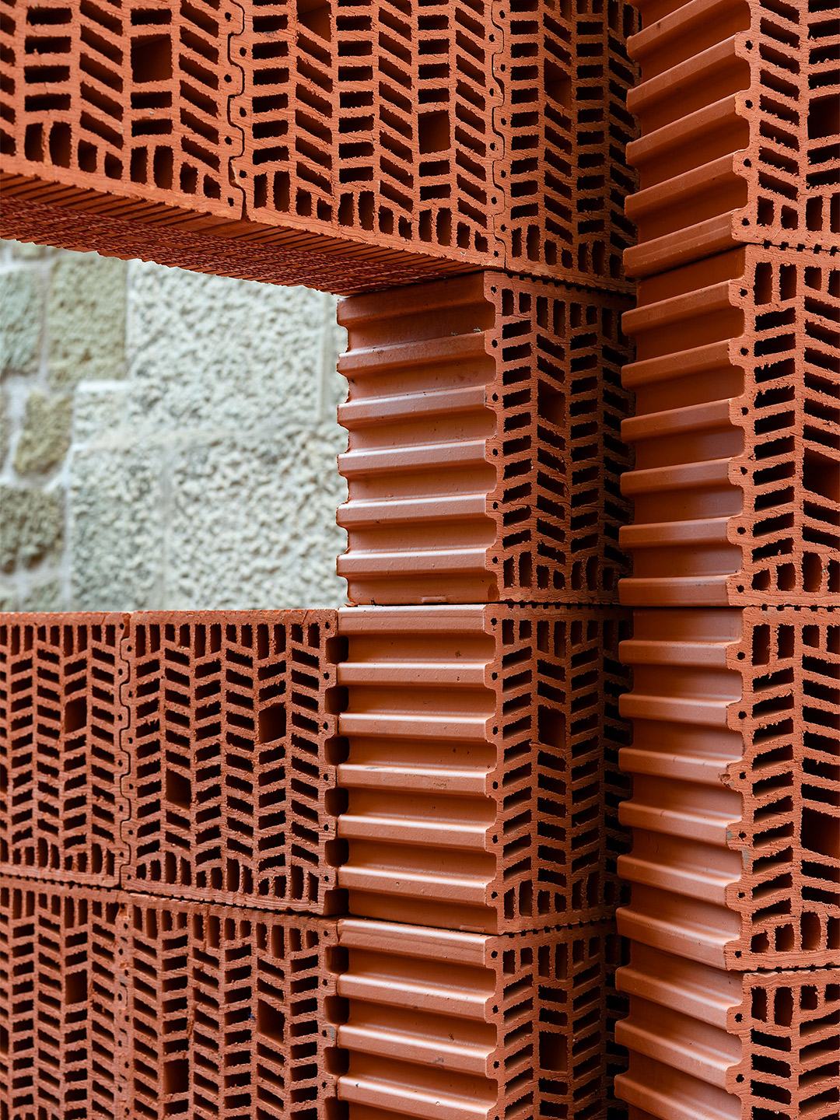
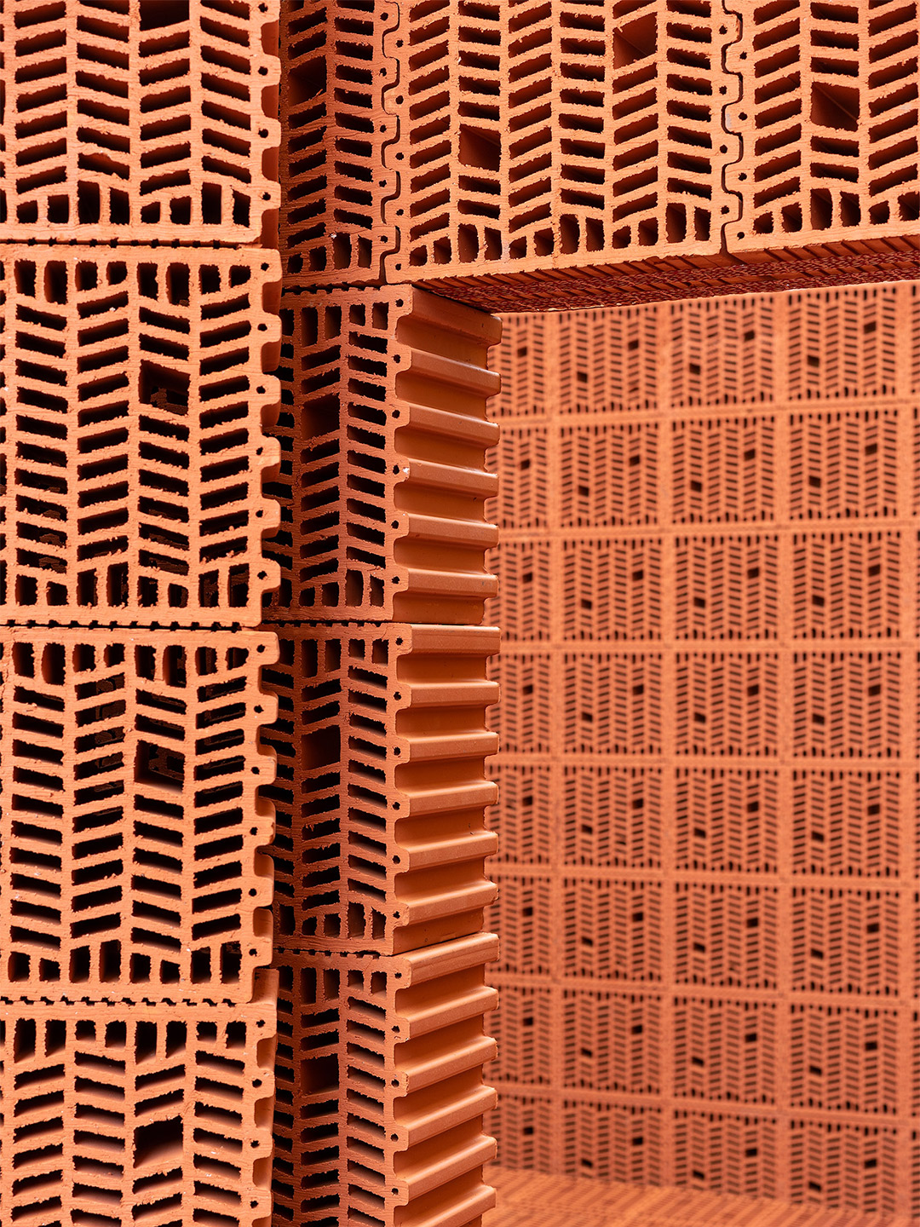
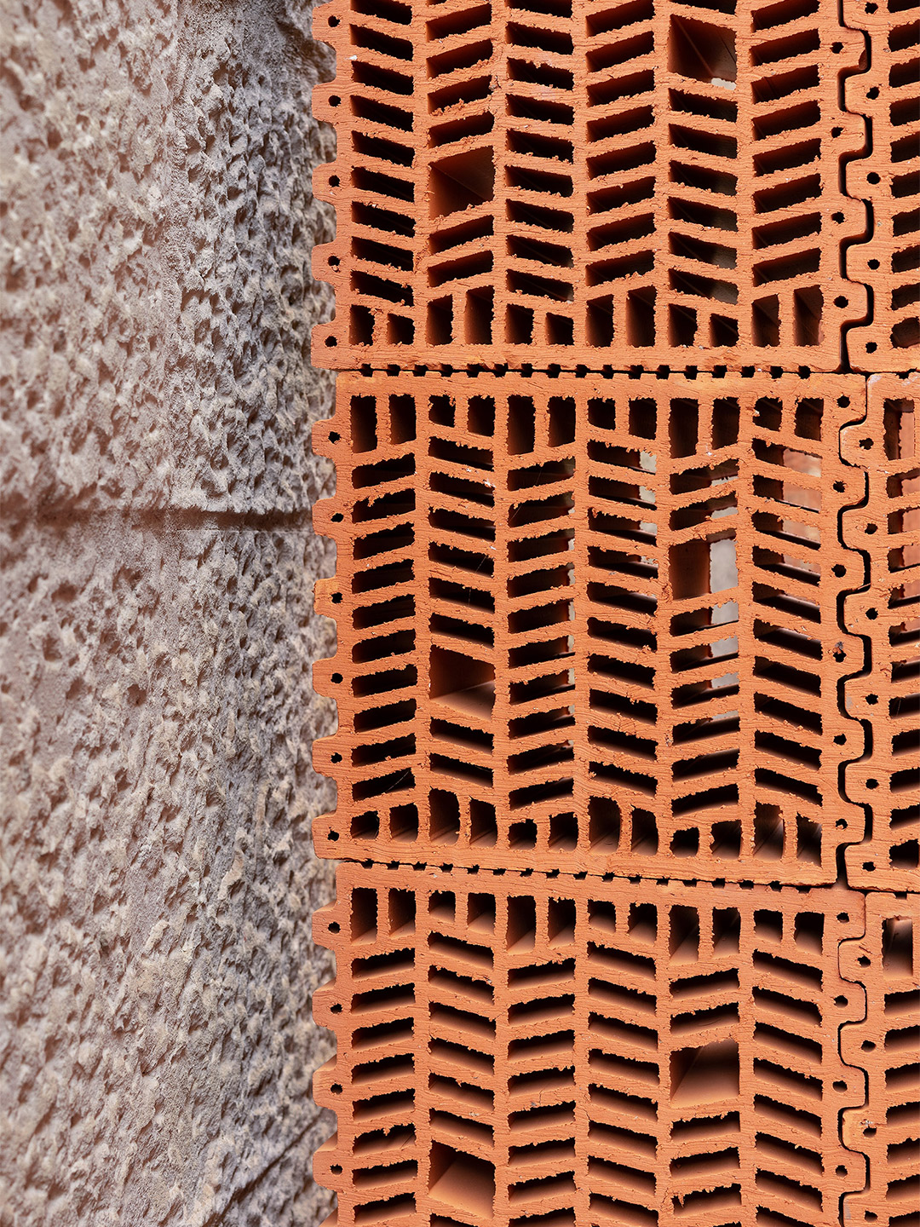
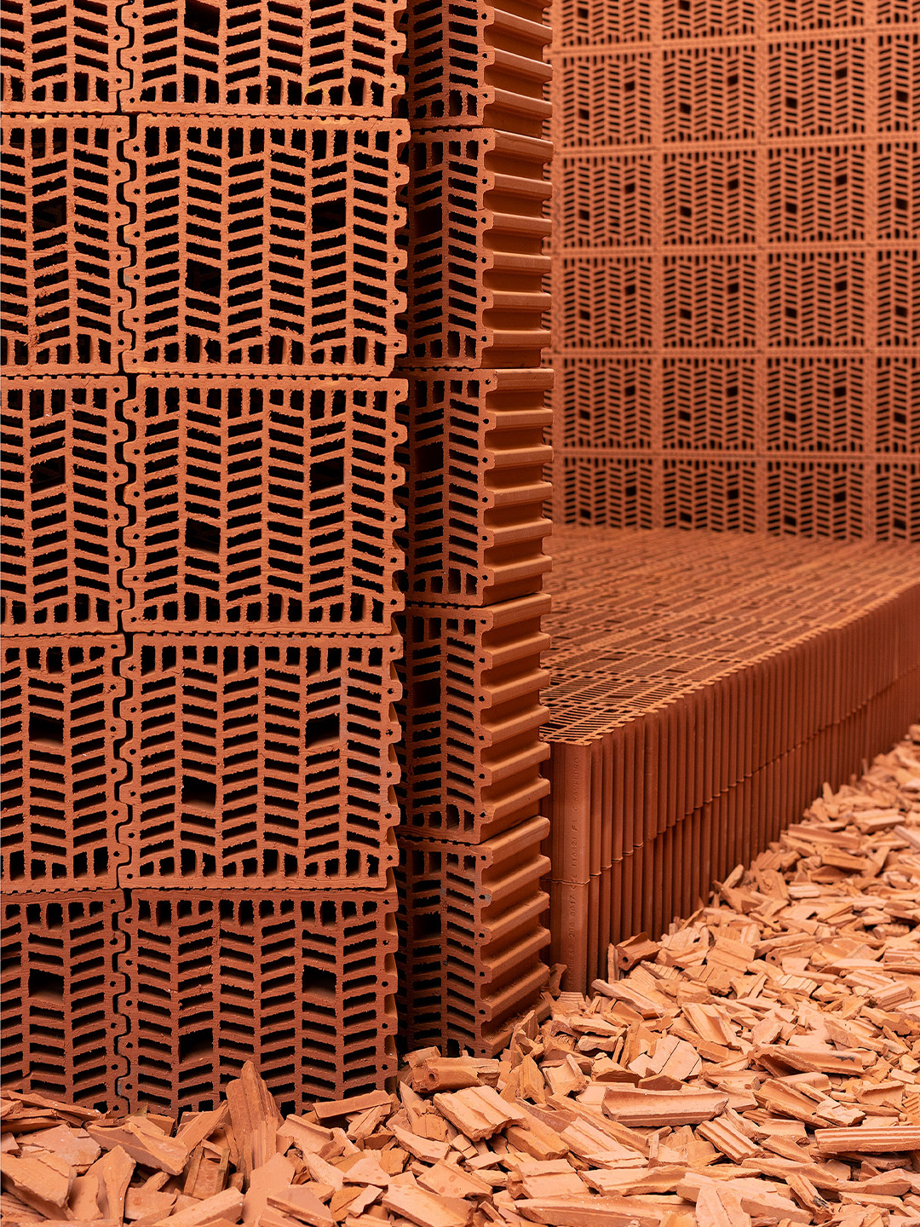
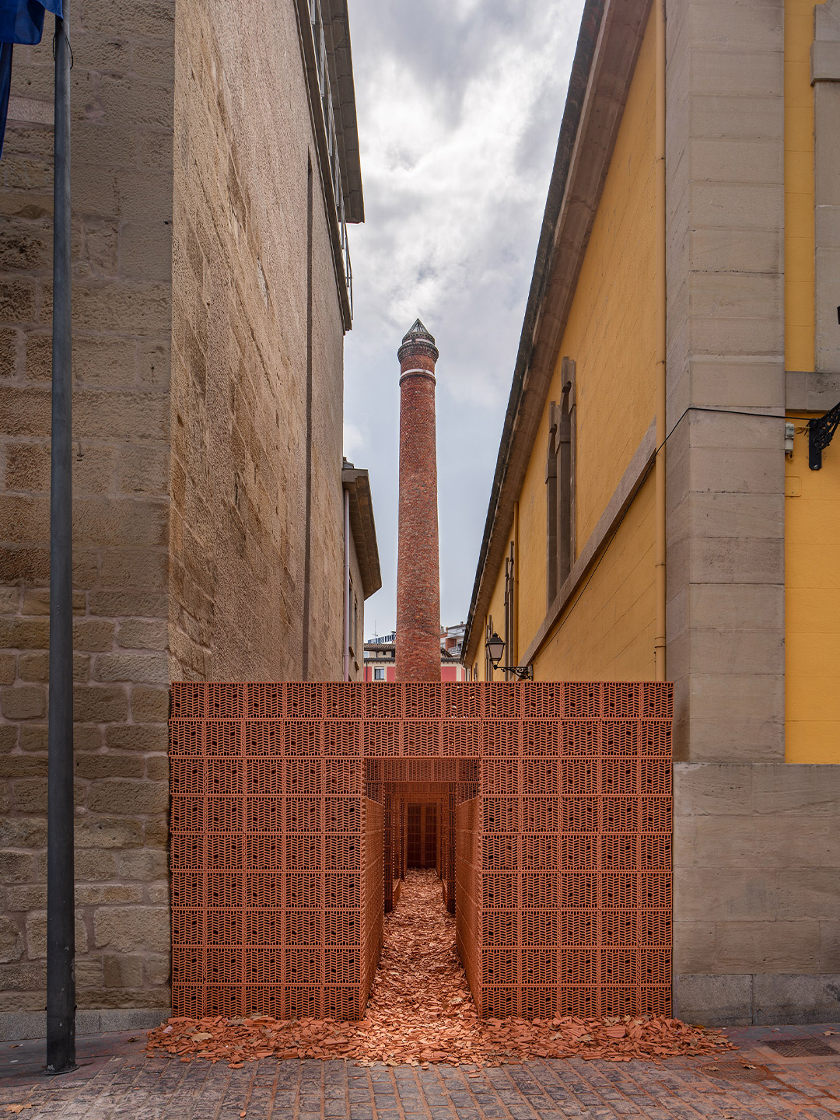
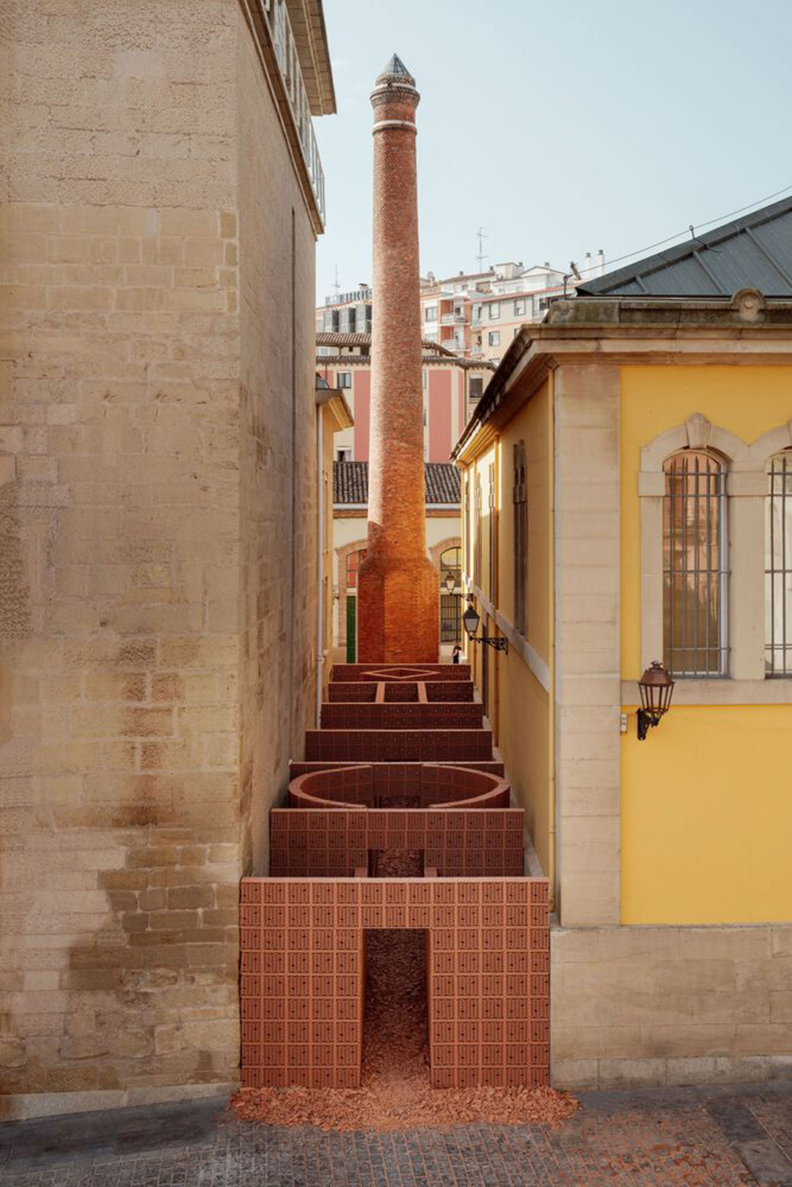
Catch up on more architecture, art and design highlights. Plus, subscribe to receive the Daily Architecture News e-letter direct to your inbox each week.
