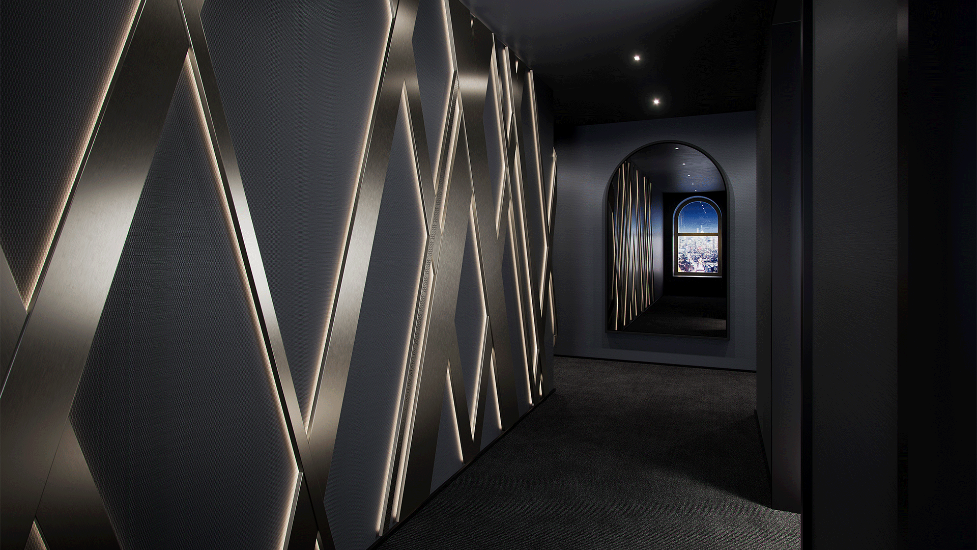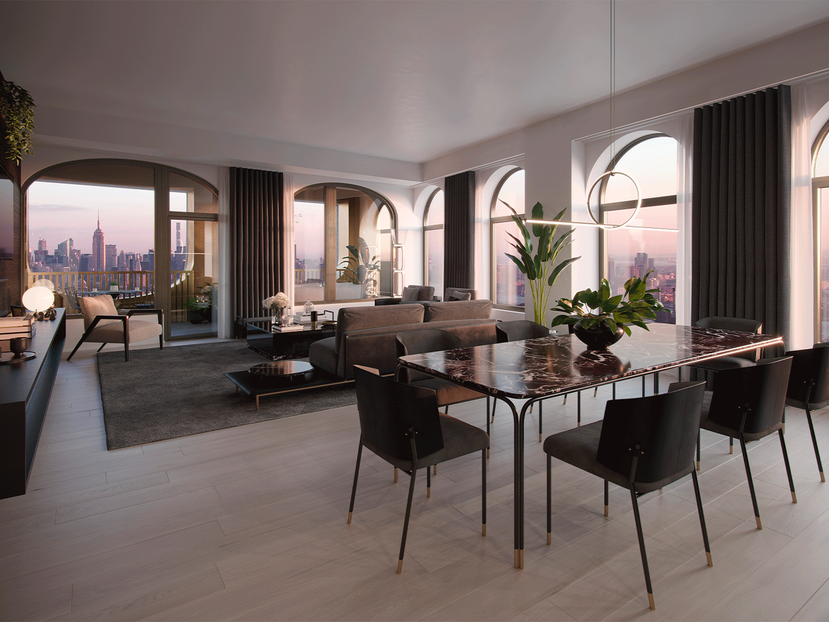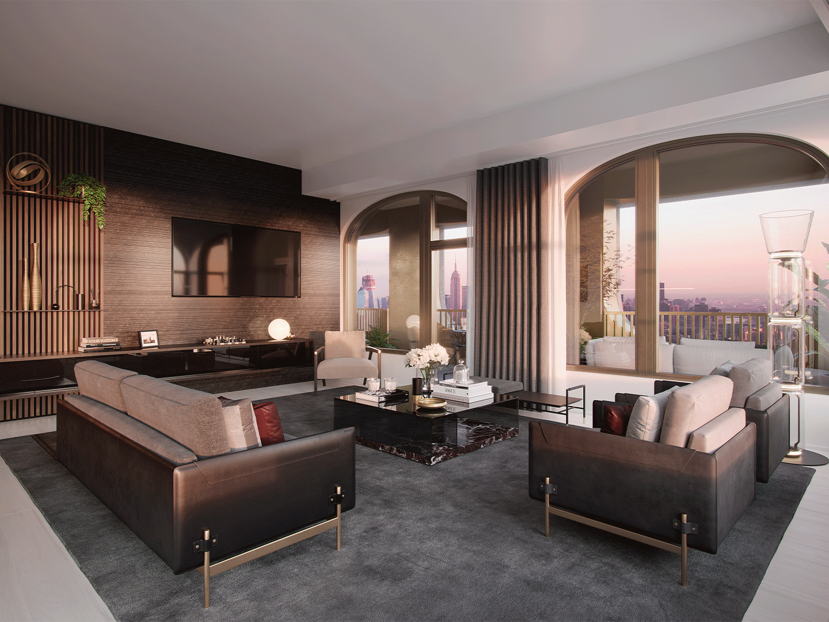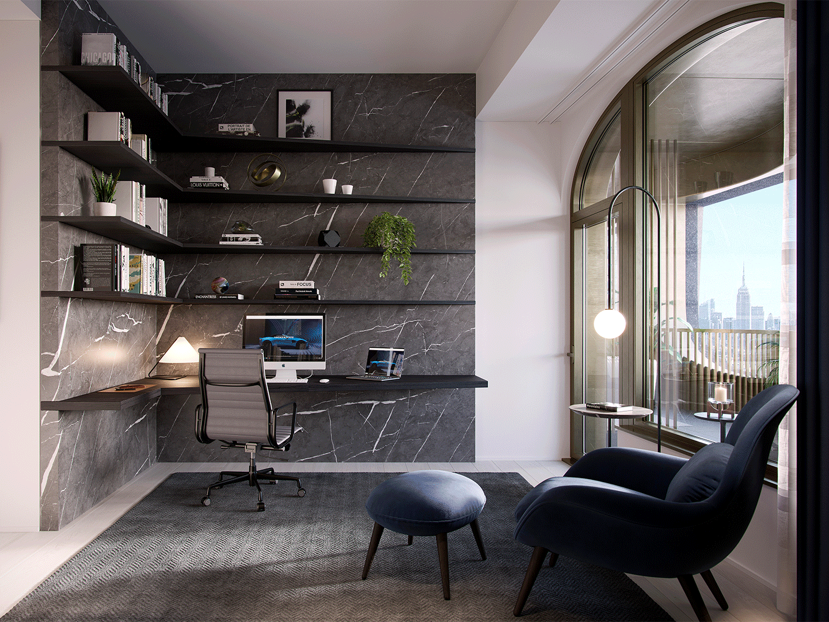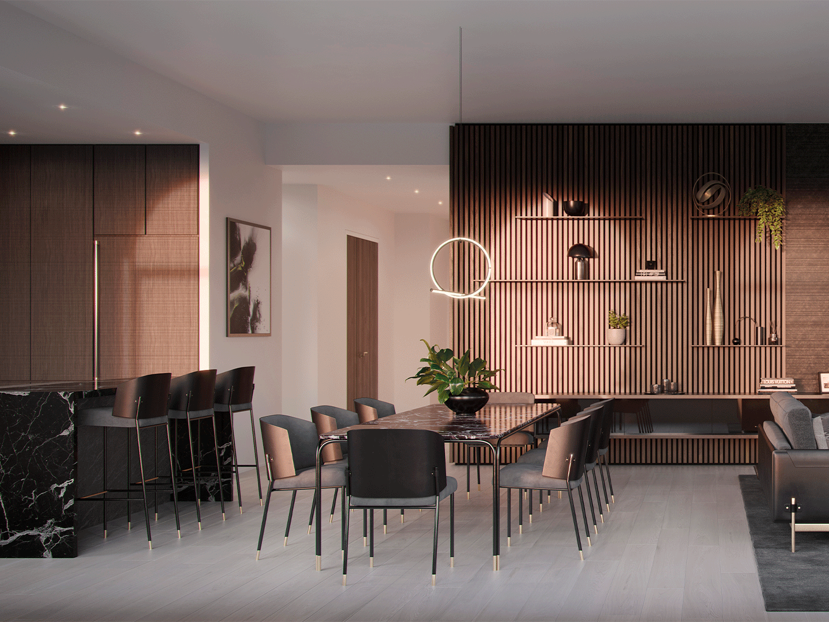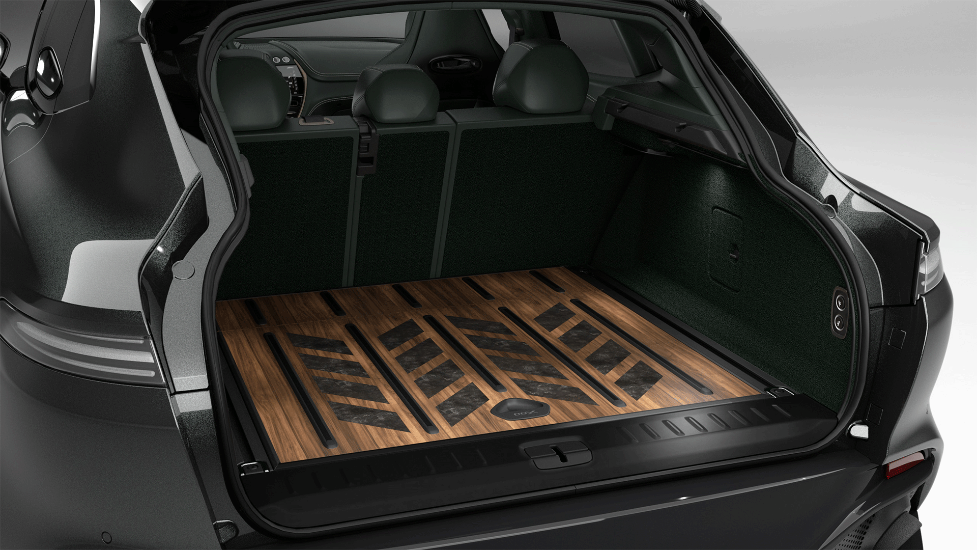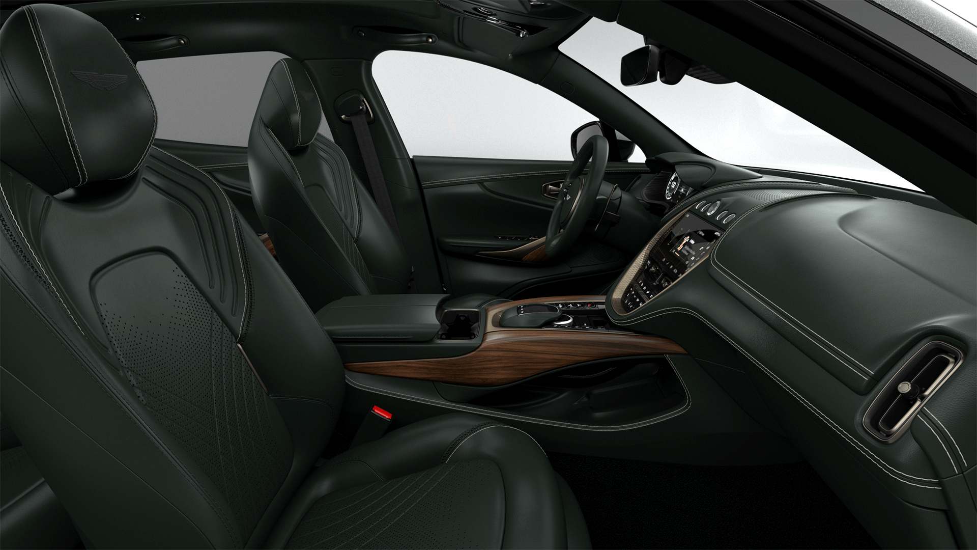British luxury car manufacturer Aston Martin and visionary architect Sir David Adjaye have united to create a lineup of five exclusive residences at the 66-storey 130 William building in New York. As somewhat of a deal-sweetener, buyers of the exclusive homes will also be able to travel the city in style behind the wheel of a Sir David-designed Special Edition Aston Martin SUV.
News highlights
- Aston Martin has collaborated with architect Sir David Adjaye on a collection of five luxurious residences at the exclusive 130 William building in New York City.
- Buyers of the homes will also receive a limited-edition Aston Martin SUV which is also a result of the partnership.
- Adjaye Associates is responsible for the holistic vision of the building including its 242 apartments and nearly 2000 square metres of world-class amenities.
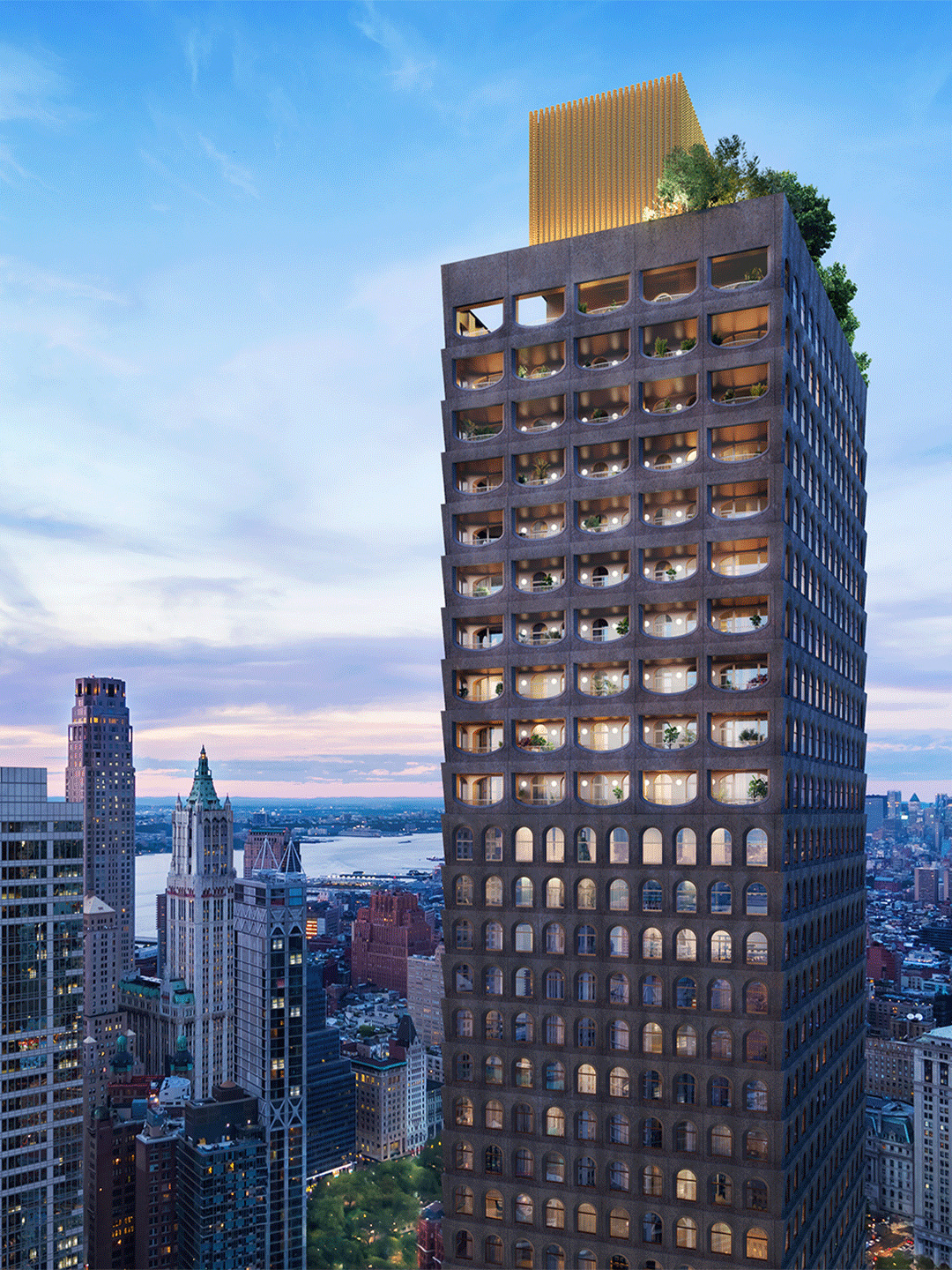
Aston Martin chief creative officer Marek Reichman and Sir David Adjaye worked collaboratively on this project to bring the ethos of Aston Martin’s elegant design and dedicated craftmanship to 130 William’s architecture and handcrafted interiors. “This is a fascinating project for the Aston Martin design team to work on and a great opportunity to collaborate with Sir David,” says Marek.
This is Aston Martin’s first real-estate project in The Big Apple but follows the success of the Aston Martin Residences in Miami. “We can apply what we have learnt in Miami and also bring our unique automotive design skills to these beautiful luxury homes,” Marek says.
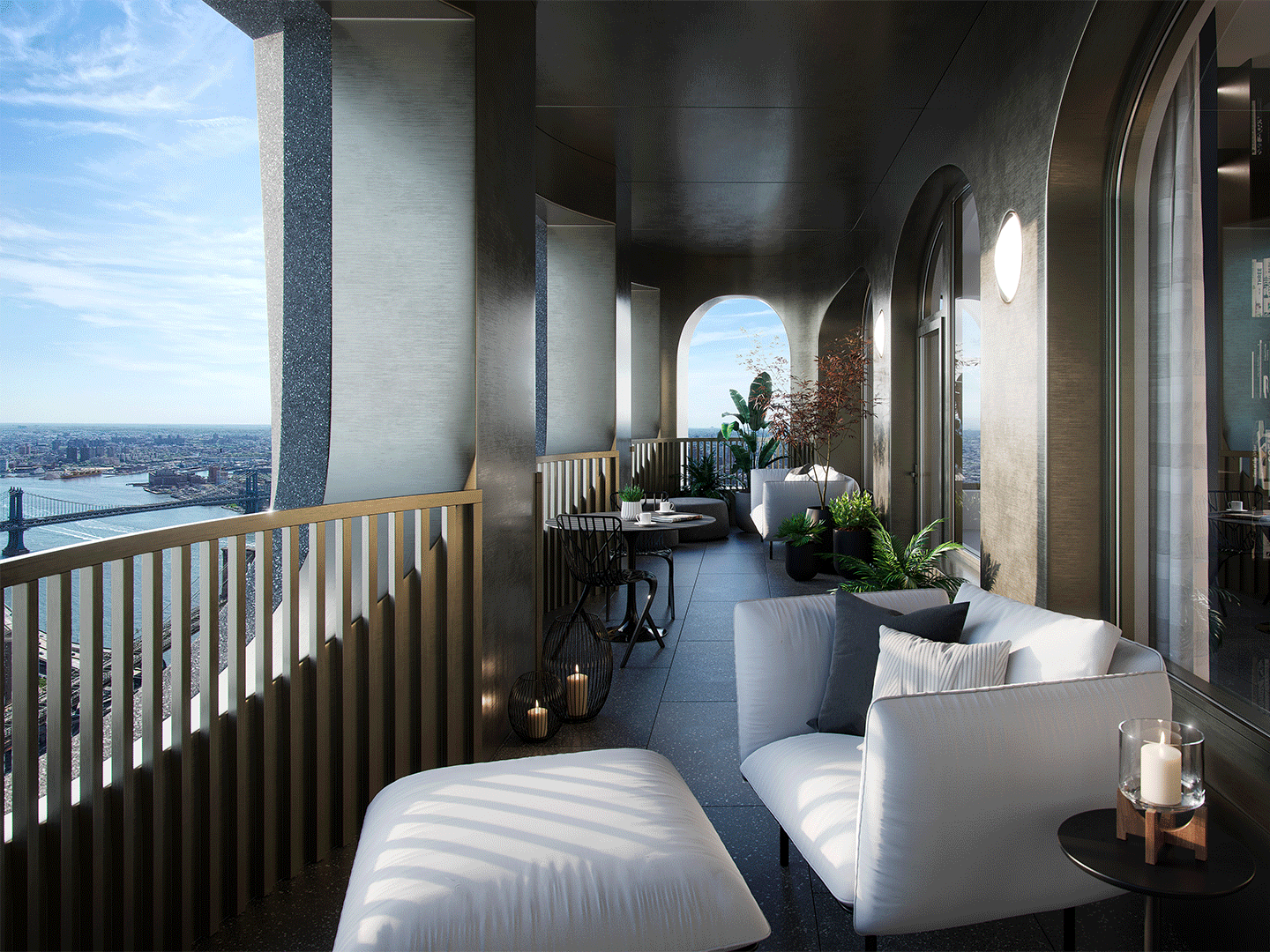
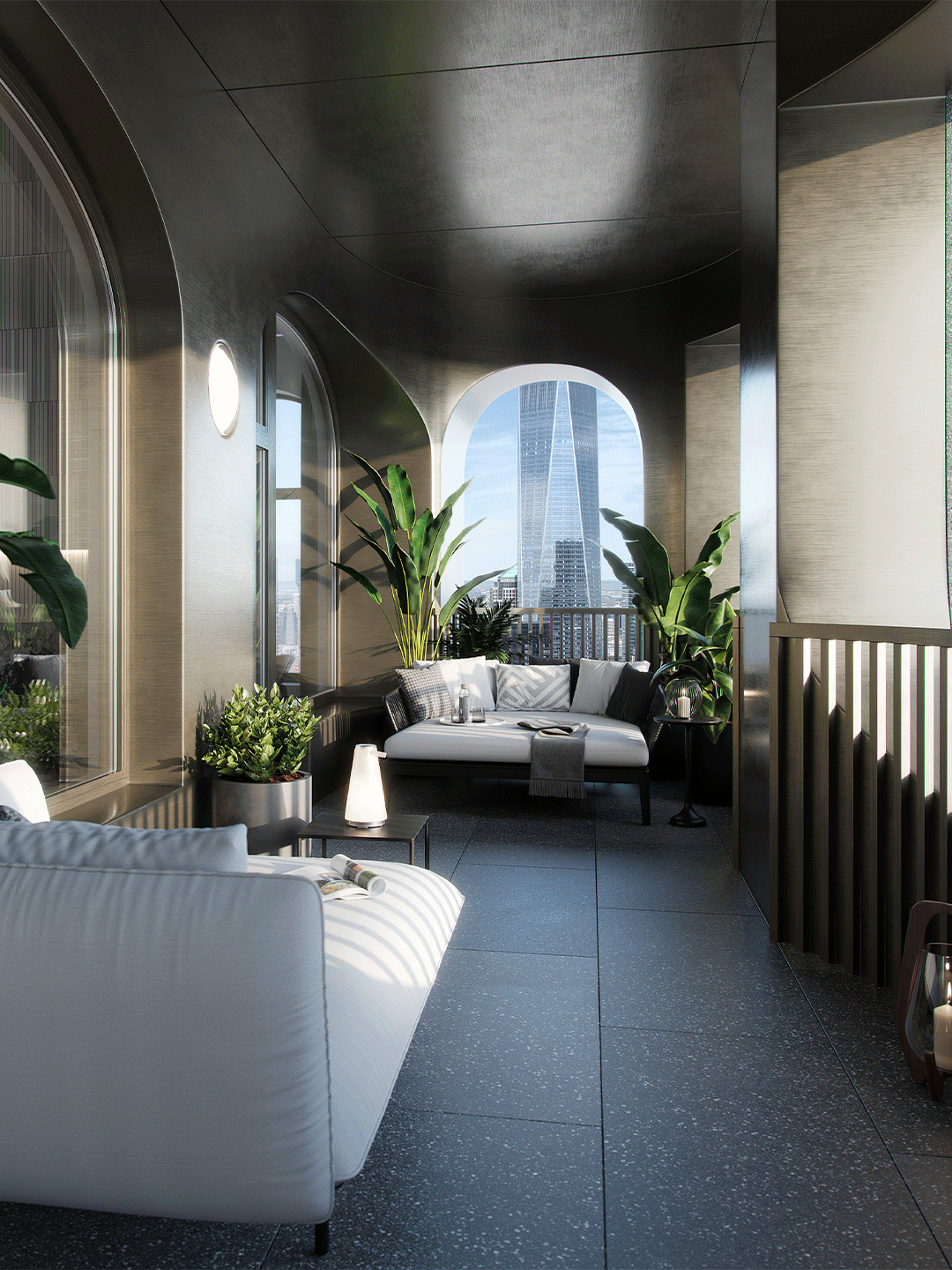
Sir David’s firm Adjaye Associates is responsible for the holistic vision of 130 William. The team was tasked with designing its exterior architecture as well as the interiors of its 242 residences, nearly 2000 square metres of amenities – including an infinity-edge swimming pool and private IMAX theatre – and a new park area.
Inspired to craft a building that embraces New York’s history of masonry architecture, Adjaye Associates designed a tower which features a custom hand-cast facade with refined bronze detailing. A contemporary interpretation of the stonework that characterised the Manhattan skyline. Another defining gesture of the building is the large-scale arched windows that borrow inspiration from the lofts that once populated this part of the city.
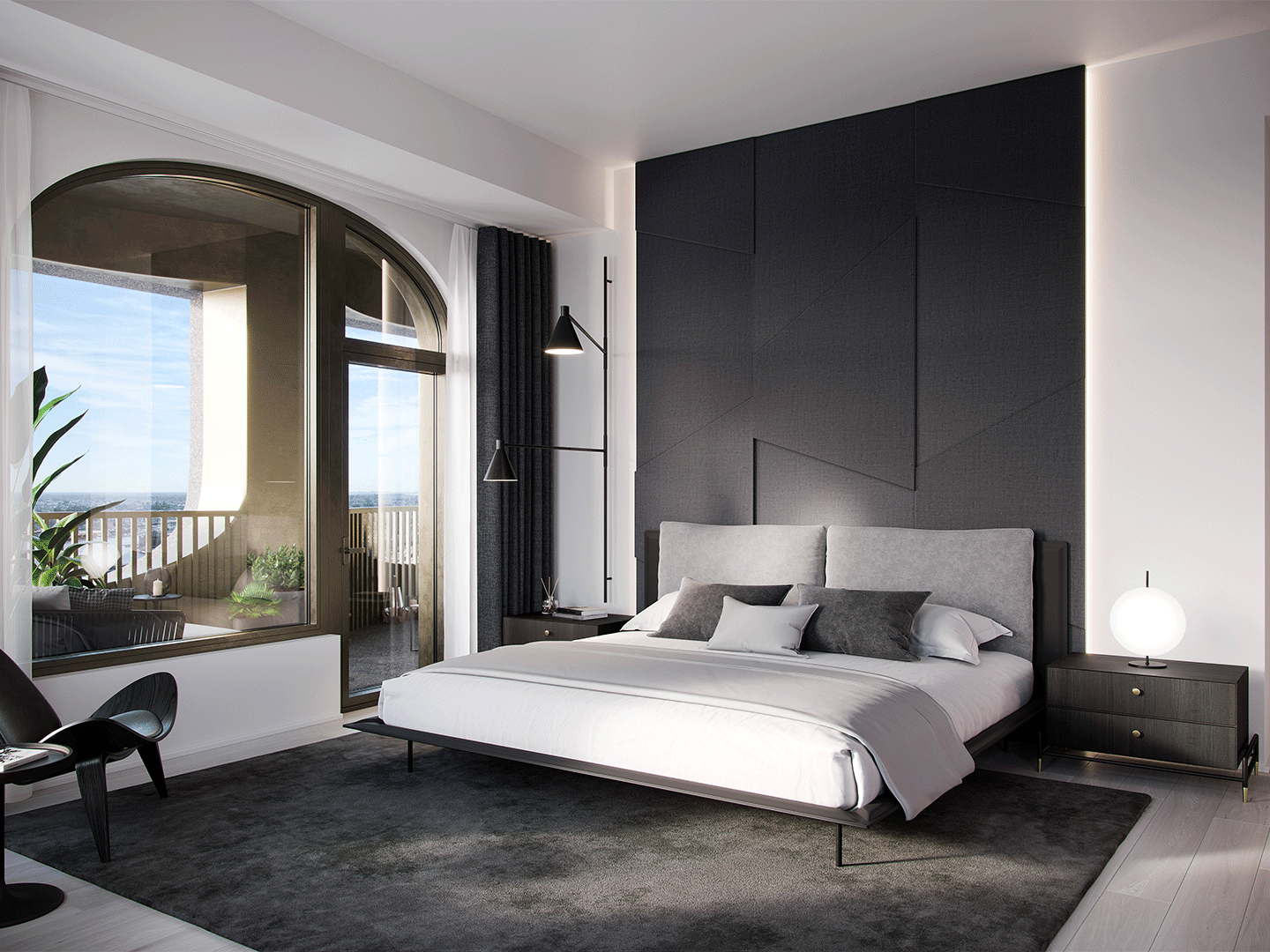
Fully furnished with hand-crafted materials, textiles and furniture from the Aston Martin Home Collection, produced by the Italian manufacturer Formitalia, the five residences are located on the 59th and 60th floors. Each home features an expansive outdoor loggia which spans the entire length of the residence. Bespoke screens divide the balconies into open-air dining and relaxing ‘rooms’.
The 130 William Adjaye Special Edition Aston Martin DBX marks the first time that the motor brand has collaborated with an architect on the custom fit-out of one of its signature vehicles. Evoking the materials, textures and atmosphere of 130 William, the DBX’s highly crafted interiors and custom paintwork suggest a strong synergy with the building’s architecture. The DBX is the first SUV to be created by the British manufacturer and, as with the marque’s sports cars, it captures the very spirit of Aston Martin: beautiful, hand-built and technologically advanced.
130william.com; adjaye.com; astonmartin.com


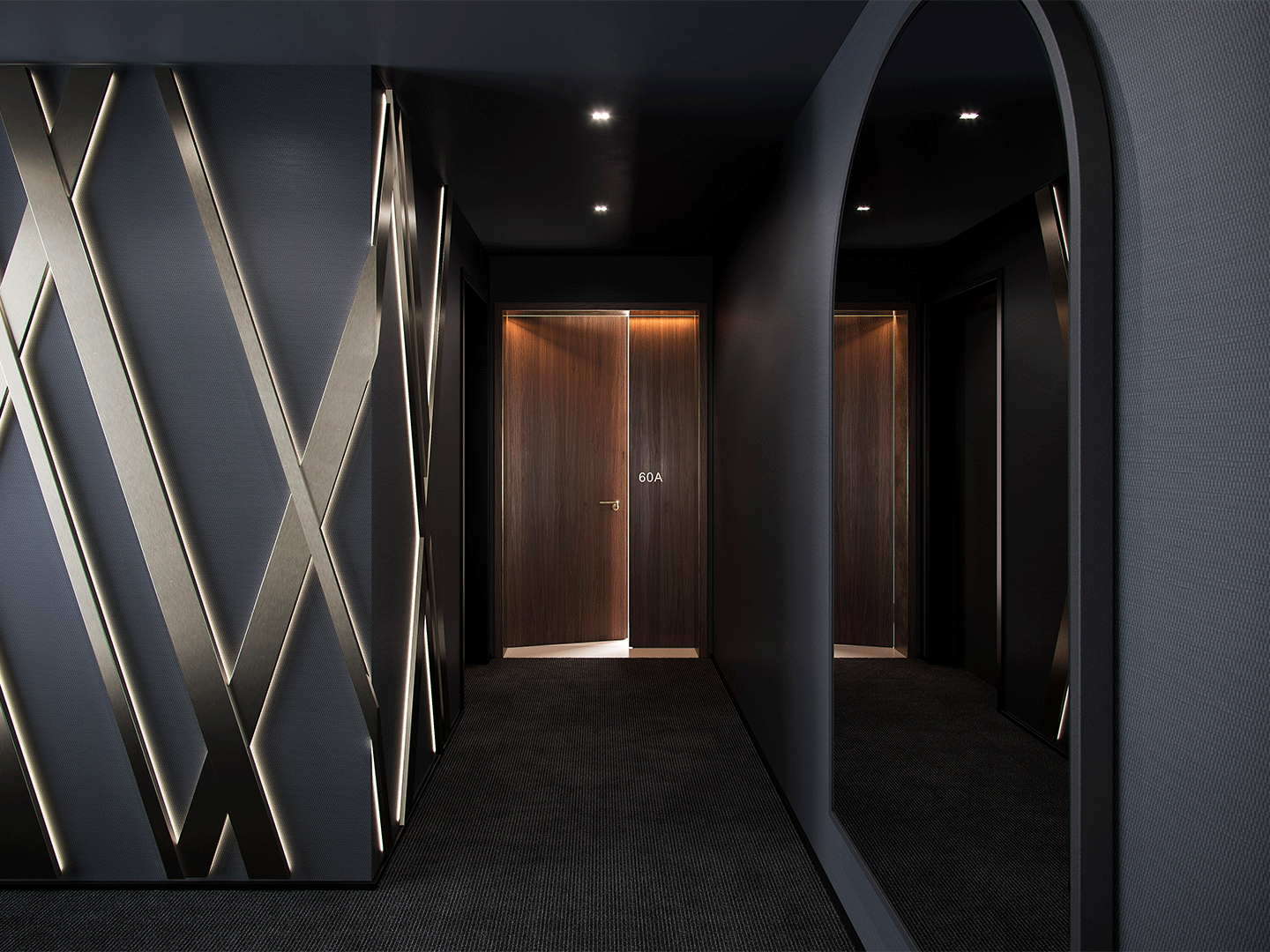
This is a fascinating project for the Aston Martin design team to work on and a great opportunity to collaborate with Sir David.
