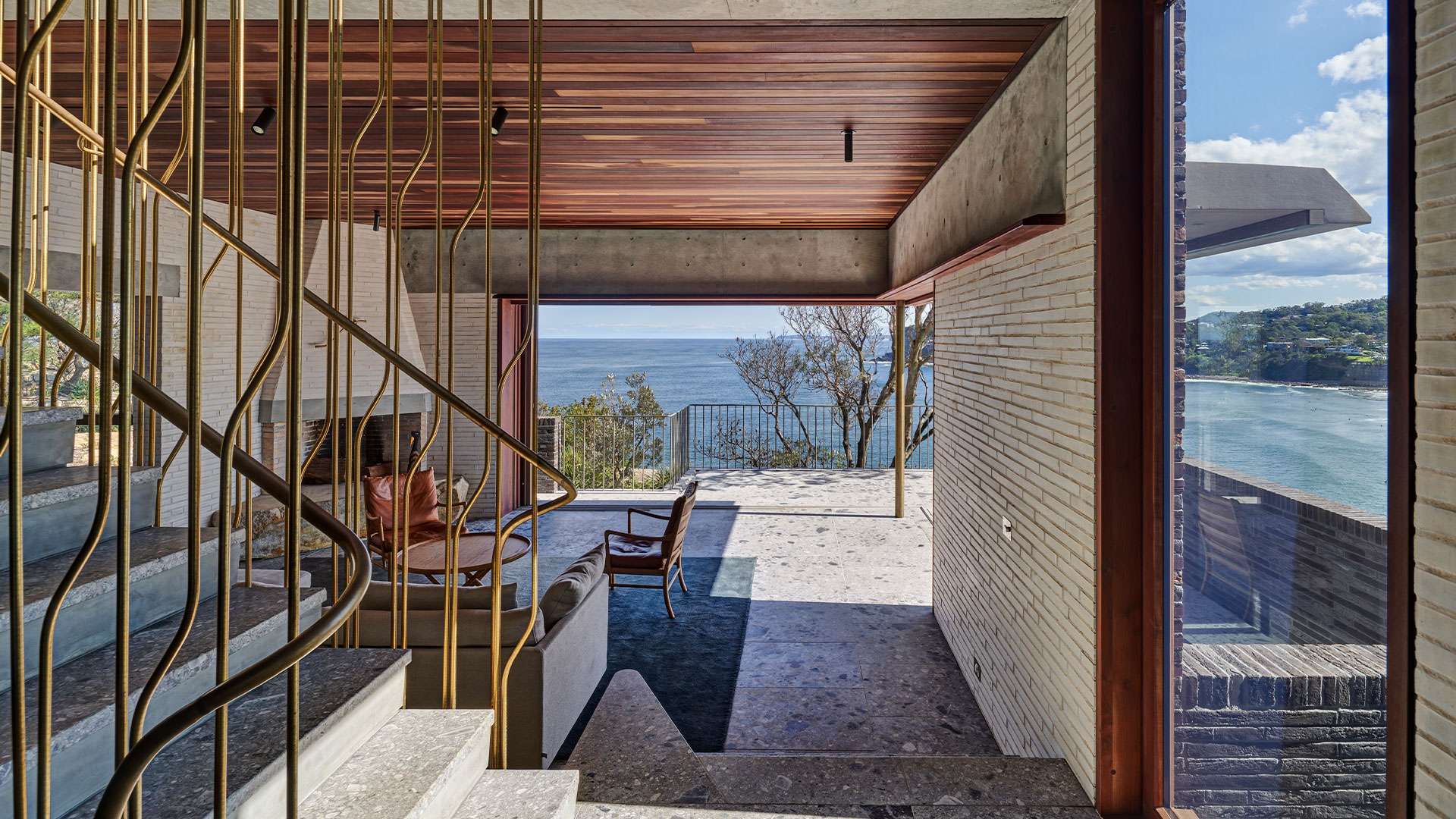Sitting mostly camouflaged in a highly visible location, Bangalley House is an exercise in balancing extreme exposure with protection. The home’s rising headland site drinks in panoramic Pacific Ocean views and shares sightlines with the golden sands of Sydney’s Avalon Beach. But when viewed from the shoreline, the sizeable home isn’t immediately obvious to the eye. “Almost any new building you’ll see on a Sydney headland really stands out, often to the detriment of the surrounding area,” says architect Rob Brown. “The clients [of Bangalley House] didn’t want that. They asked for something that was moulded into the landscape.”
Having lived on this sought-after “dress circle” plot for more than 20 years, the clients not only raised their children in the former dwelling. They also had plenty of time to experience first-hand the intensity of nature’s wrath that can be thrust upon the site, including regular salt spray, electrical storms and howling onshore winds. Bookended, of course, by scorching sunny days against the sparkling blue sea. The now empty-nesters enlisted Rob and his co-founder of Casey Brown Architecture, Caroline Casey, to conceptualise a robust new home. Something that complemented the headland’s timeworn cliffs and respected the site’s topography, while providing a feeling of privacy and shelter from the elements.
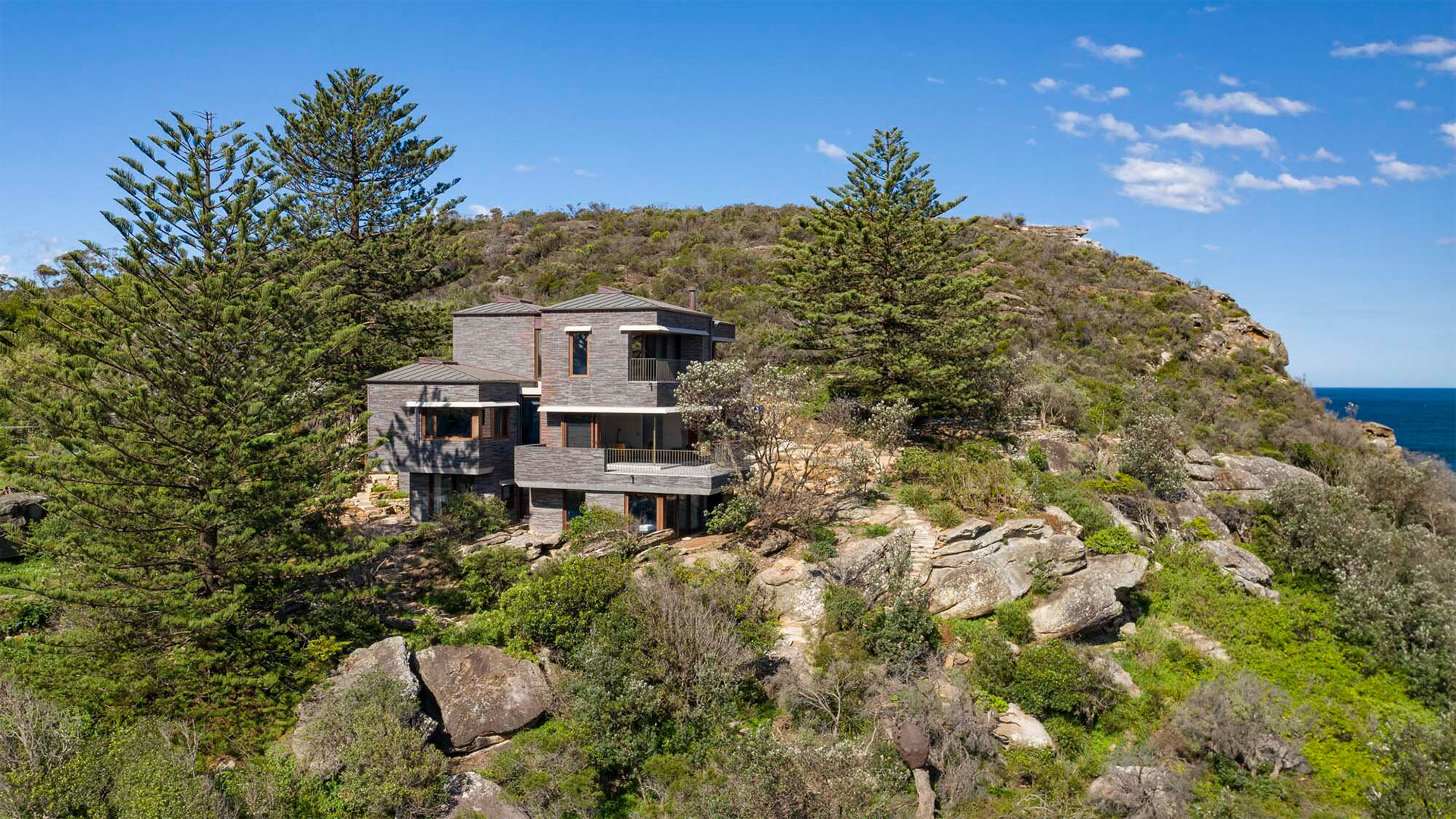
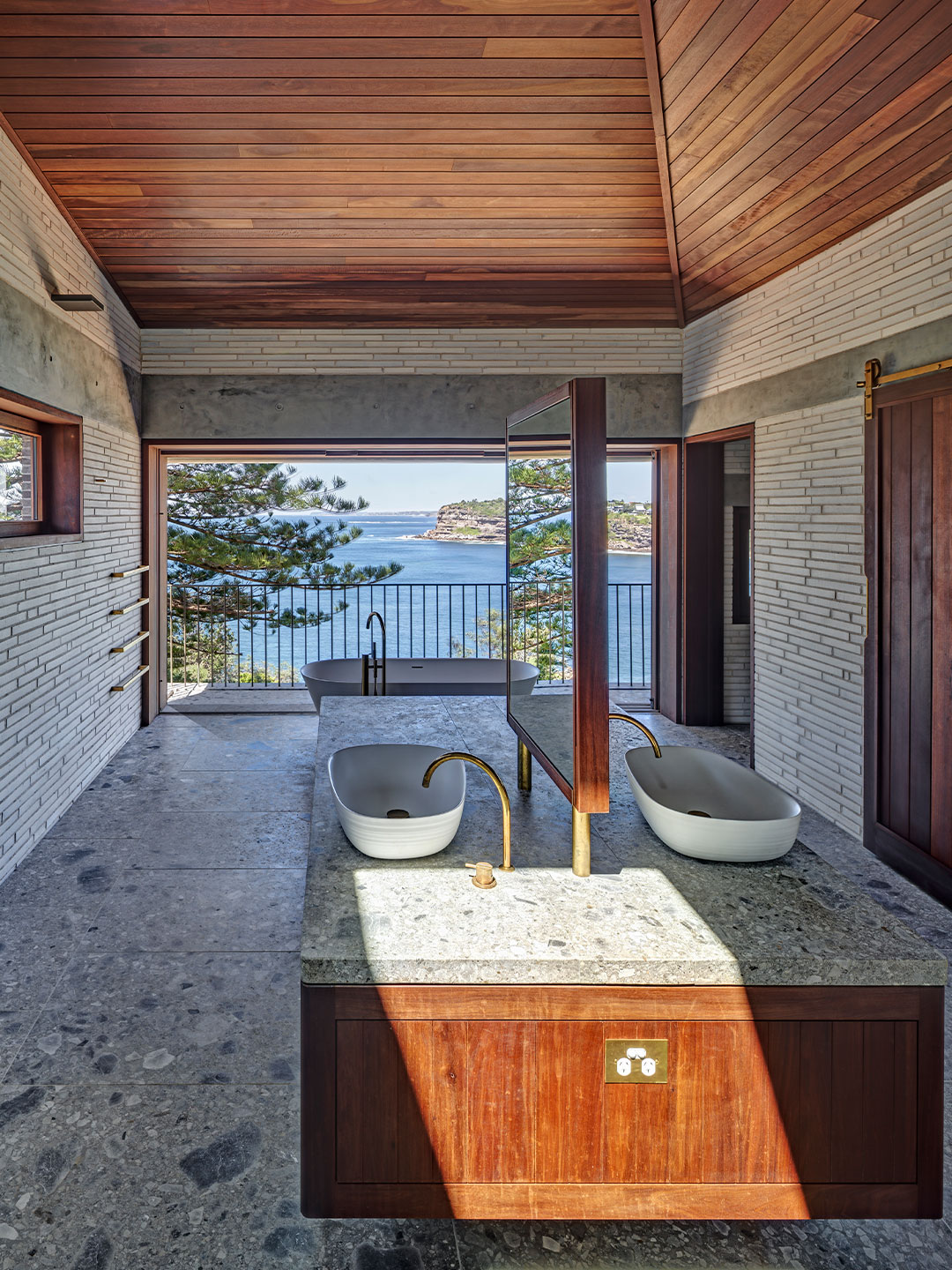
Bangalley House by Casey Brown Architecture
The resulting home comprises a series of “stepped, staggered and linked pavilions”, each clad in San Selmo Corso bricks. “We’ve got reds and whites and greys all mixed in together to satisfy the brief of matching the local rock,” Rob says of the assorted earth-toned colours. Handmade in Venice, the bricks are long and slender, lending the abode a rather European look while ensuring it blends well with its uniquely Australian surrounds. “I think what these long skinny bricks do is emphasise the horizontality of the stratification of the cliff. They also produce a beautiful patination – inside and outside – as the light moves around from morning to afternoon,” Rob suggests “Every part of the day or the season, the bricks tell a different story.”
There is no paint in this house. And so, for the home’s interior walls, the architects again opted for San Selmo Corso bricks, this time in contrasting crisp white. “We were keen to continue the distinctive form of the bricks inside and maintain that continuity,” Rob explains. Contributing a sense of warmth, the interior ceilings are panelled in richly coloured timber sourced from South America while the floors are laid with Italian stone. “The floor slabs are an Italian conglomerate, which is a type of stone that is made up of other stones, all cemented together naturally,” Rob adds. “Like the bricks, each floor slab is unique, giving the interior real texture and authenticity.”
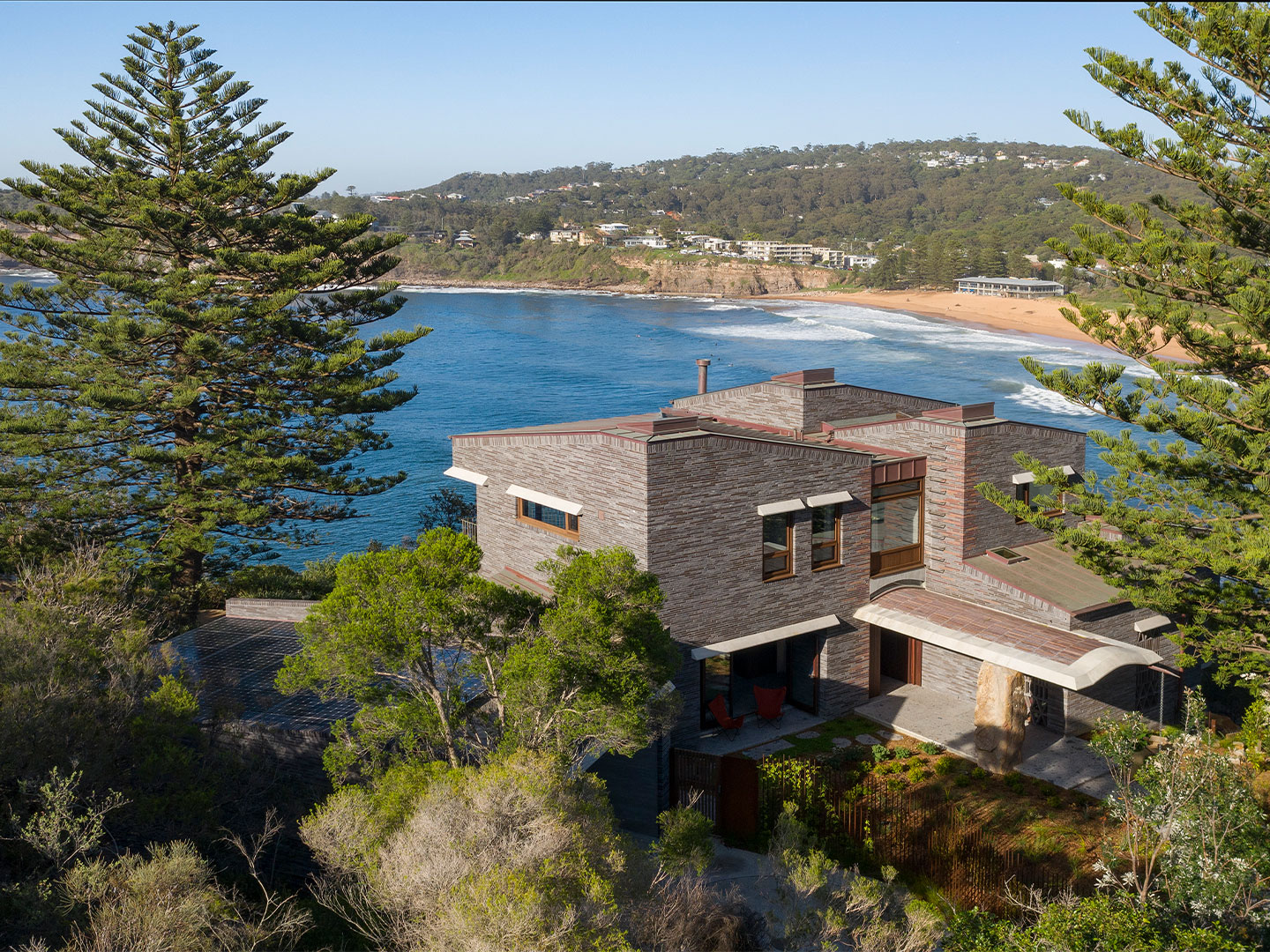
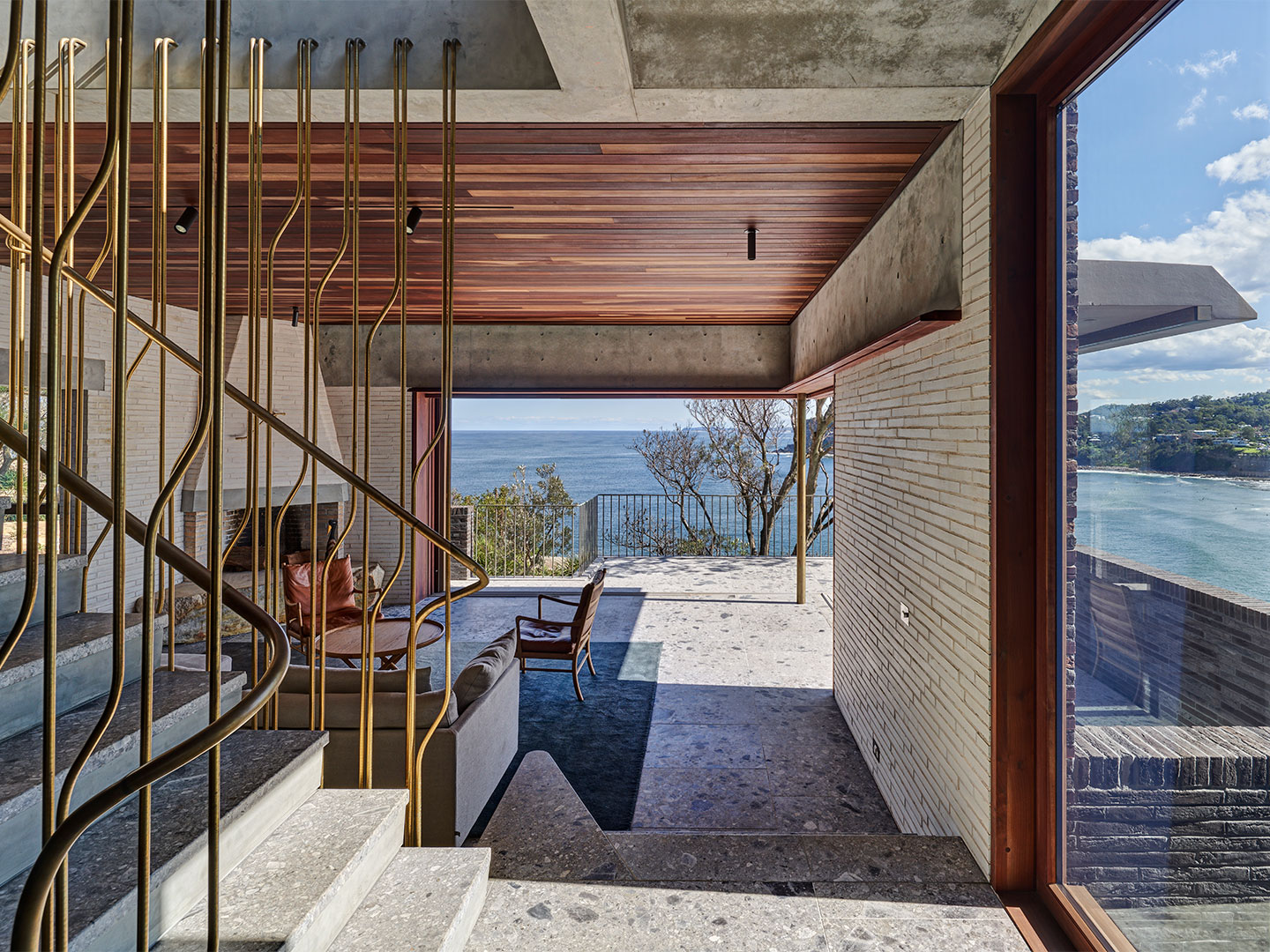
The client’s brief for the internal staircase stipulated that anyone in the kitchen should be able to see through it to the ocean view beyond. Rising to the task, Caroline borrowed inspiration from the weather patterns of the locale to create a mostly transparent screen that performs as part-balustrade, part-sculpture. “I was trying to work with the notion of wind on the surface of water, and how wind changes the direction of our landscapes,” Caroline says of the screen’s fluid design, whose brass finish offers a nod to other metal surfaces throughout the home.
Now that Bangalley House is complete and the owners have settled in, Rob seems satisfied with the result. “I suppose I compare it with what’s around, the bright blue and the bright green, and I think, well, it’s doing what it was always intended to do,” he says. “The clients are absolutely loving living here and experiencing it every day,” Caroline adds. “I think you feel sheltered, you feel protected. There’s never a same day that rolls past here.”
Handmade in Venice, Italy, the San Selmo bricks are long and slender, lending the abode a rather European look while ensuring it blends well with its uniquely Australian surrounds.
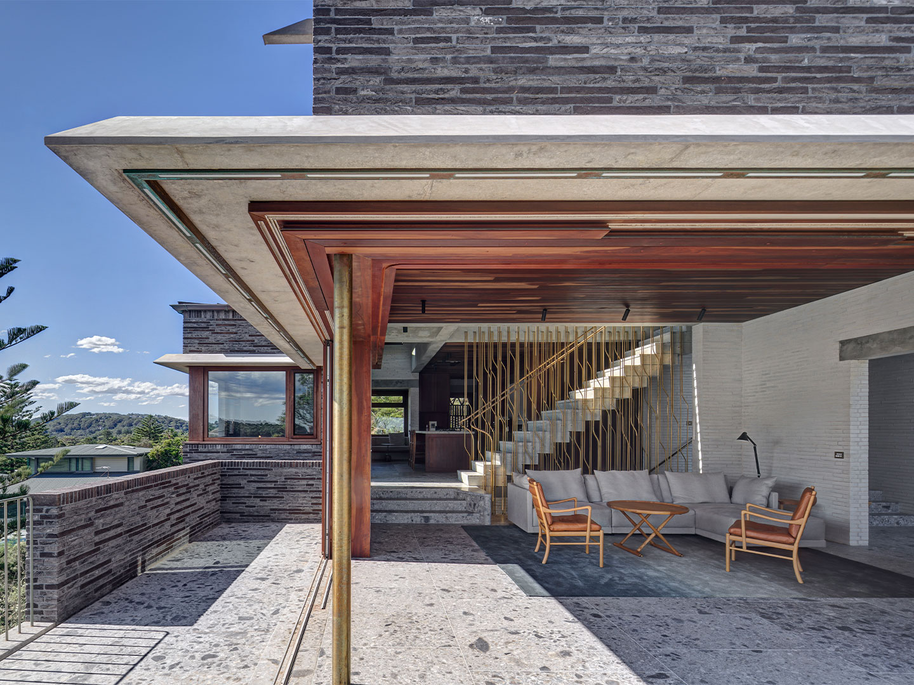
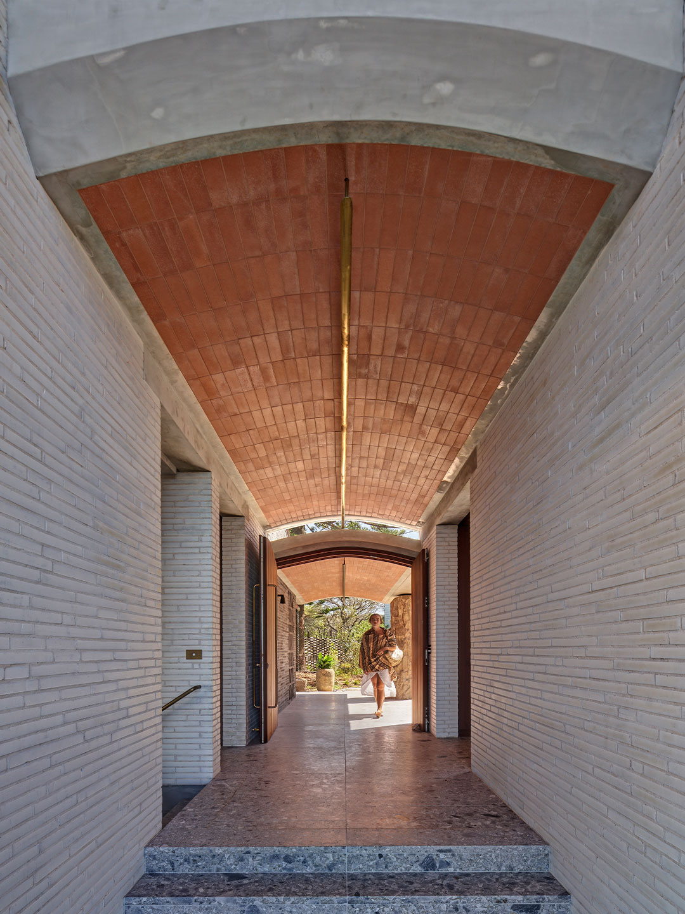
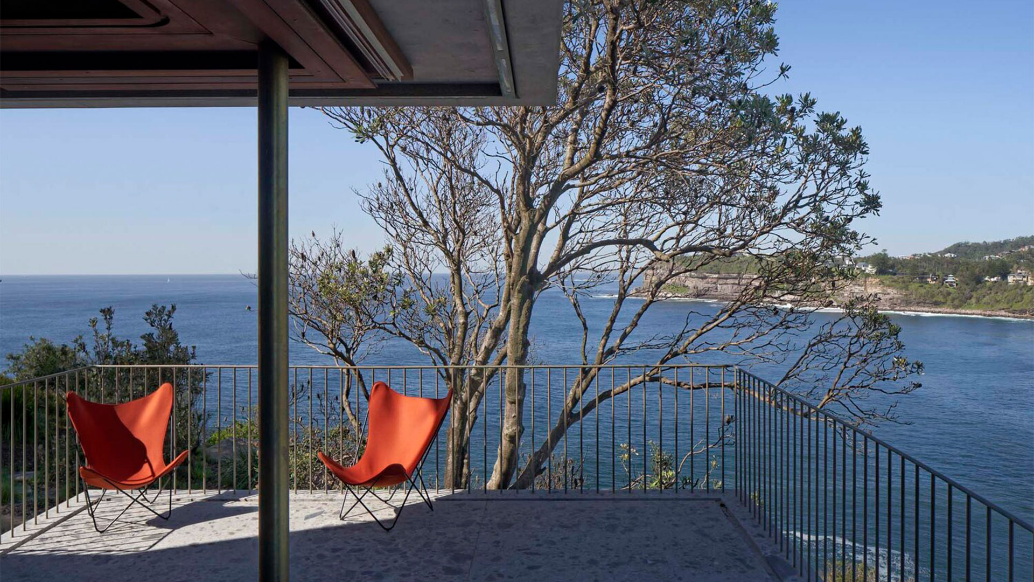
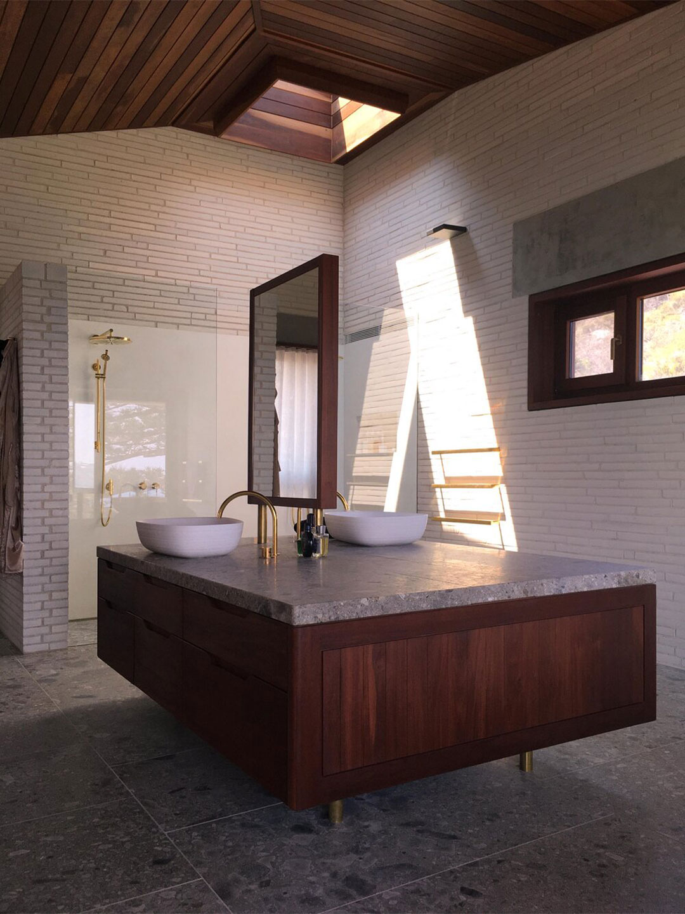
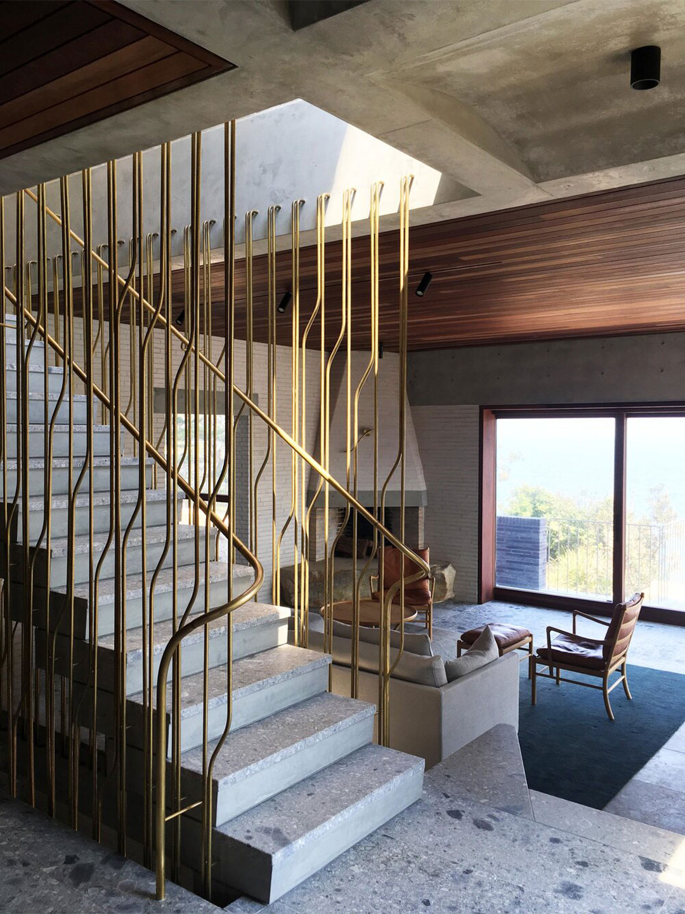
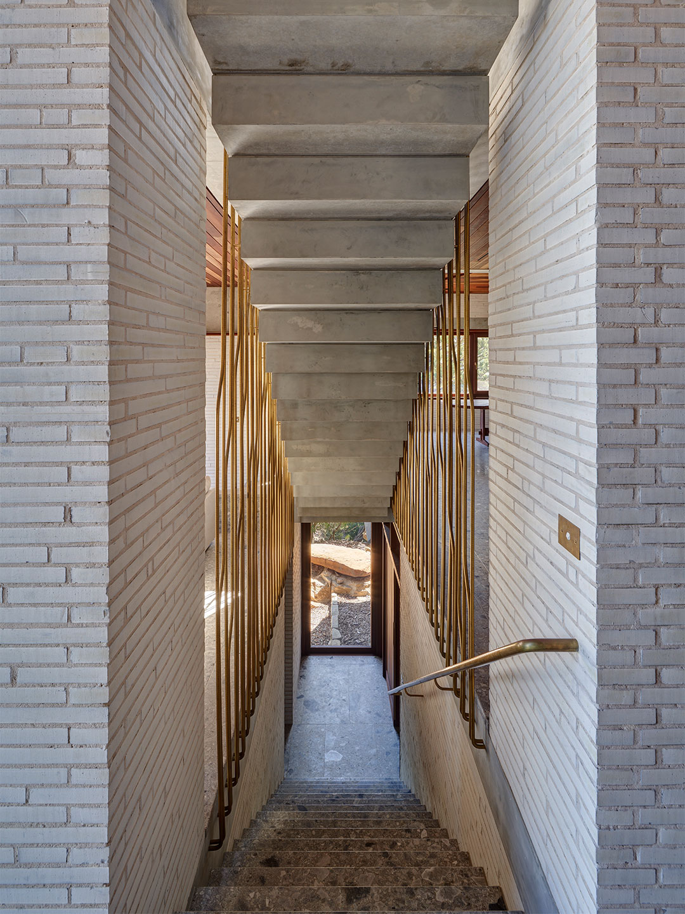
Parts of this story first appeared on the Brickworks Design Channel.
