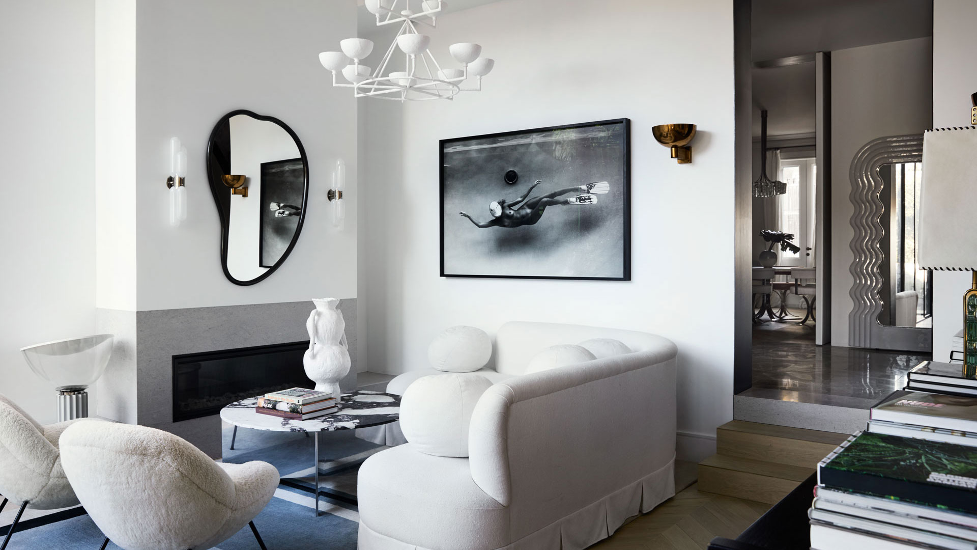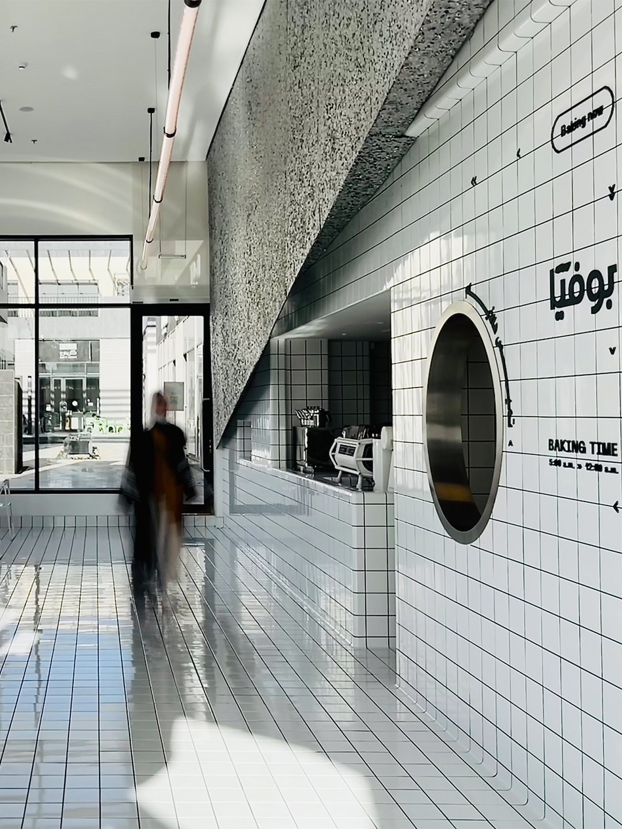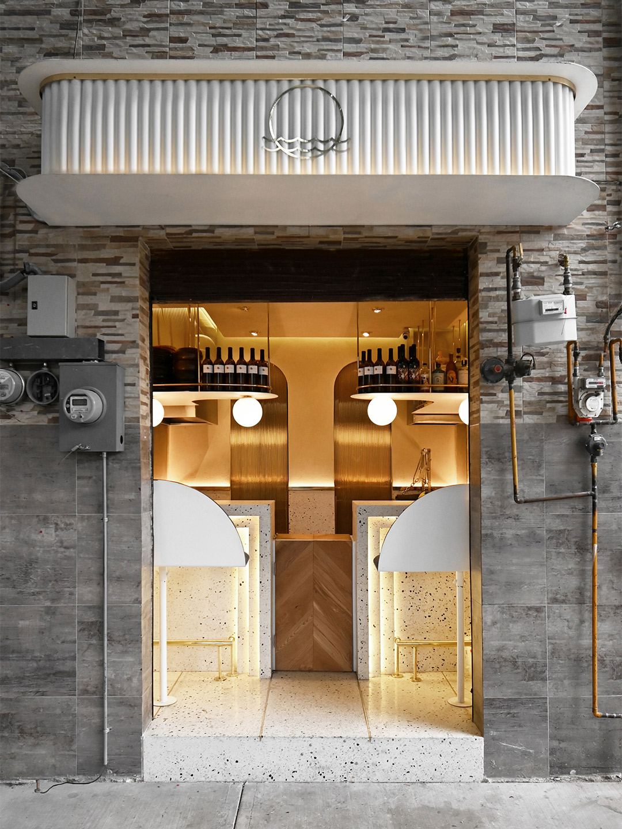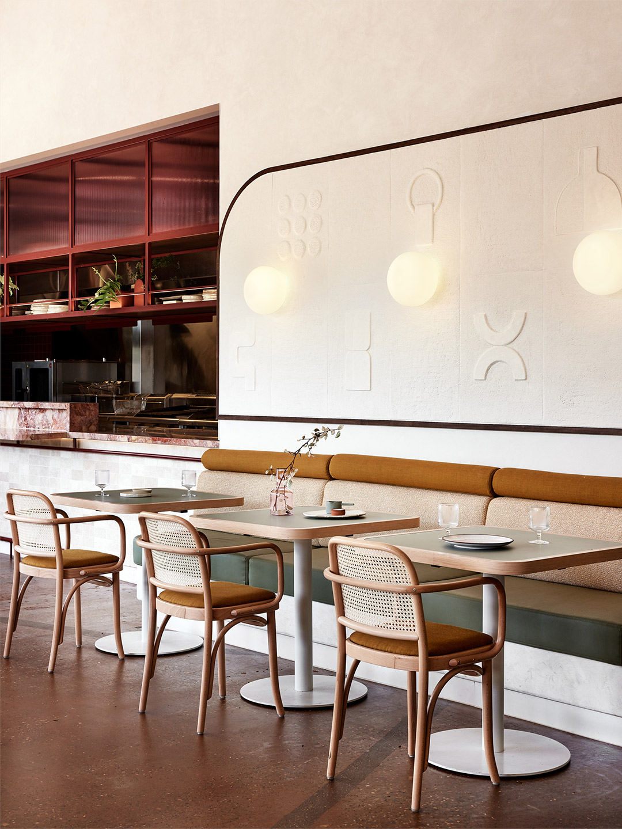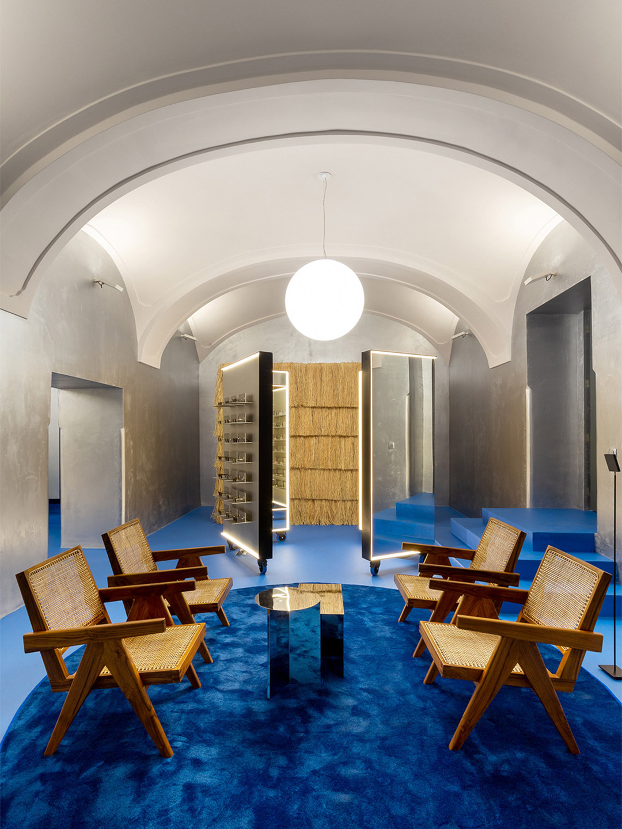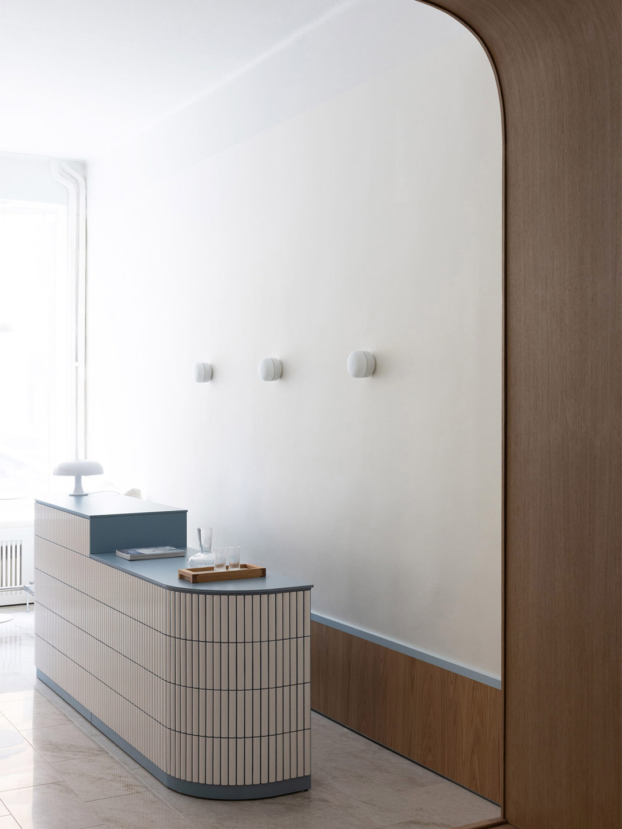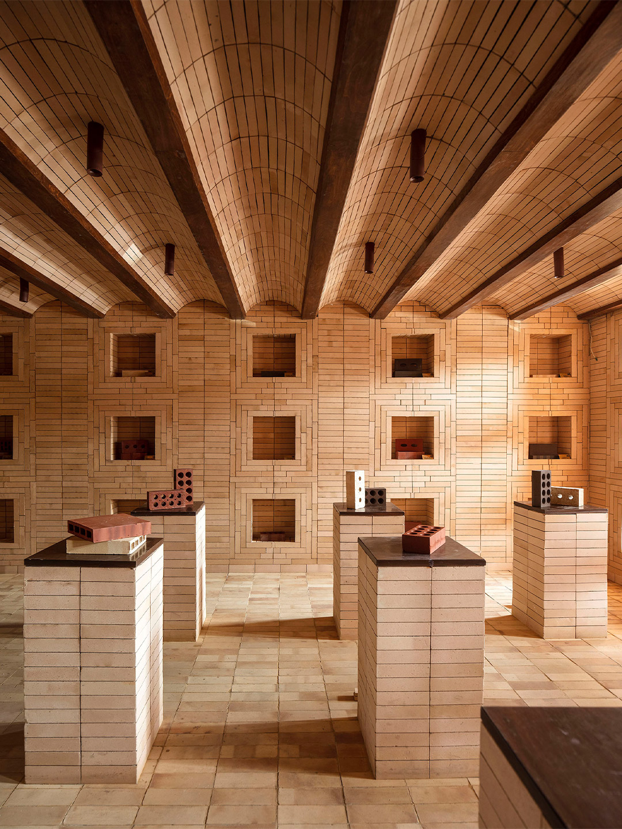The maxim ‘the apple doesn’t fall far from the tree’ is particularly pertinent when it comes to interior designer Tamsin Johnson. The Sydney-based style pioneer speaks of how she grew up in a household surrounded by “parents who were aesthetes, antique dealers, art aficionados and decorators” and how this vibrantly creative environment undoubtedly shaped her course.
Ten years after going solo, and with a line-up of impressive interior design projects now under her belt in locations from Sydney and Melbourne to Byron Bay and Paris, Tamsin Johnson caught up with DAN for a quick chat to speak about what’s next in her busy schedule, including a hotel in Marrakesh and publishing a book with Rizzoli. Oh, and you’ll see why we now suspect Trisha Yearwood’s How Do I Live is her go-to karaoke song.

DAN: Can you tell us about yourself, your practice and your approach to interior design?
Tamsin Johnson: I grew up and was schooled in Melbourne, Australia with my sister and parents who were aesthetes, antique dealers, art aficionados and decorators. My father has a jocund spirit and razor-sharp quip and my mother [has] an utterly dogged and fearless work ethic. So, on top of this genetic institution, I think inevitably the interior arts formed me and simply became part of life. My parent’s knowledge and passion for it was indomitable and this left me with no doubt to who I was and what I was going to do.
In 2002, I graduated from RMIT University with a Bachelor of Design in Fashion and hastily moved to London in 2003 and worked for Stella McCartney. Here I met my match, Patch [husband Patrick Johnson], someone of equal passion and fervour and with a uniquely ebullient hutzpah. He magnified all that I loved.
In 2004 I attended the Inchbald School of Design for a formal edge to my training and in 2005 I returned home to Australia to work in Sydney under Don McQualter at Meacham-Nockles-McQualter. With four to five years of practice under my belt, I set out alone in 2010 and have been operating solely ever since. I have two children, and my husband has a successful tailoring business.
A critical objective with any client is two-fold: firstly, to ensure the design sympathises with their personality. And secondly to never let a space to succumb to being ‘decorated’. It must be natural and of human orientation. The spaces need to come alive with the addition of normal life, with the ebb and flow of people.
I’m not comfortable with clutter and the abuse of eclecticism, there is something derogatory in it. To me it implies an imprecision and de-valuing of the other artists’ work that lies within the decorated space. I’m happy to remove the unnecessary. However, I enjoy collision, complexity, drama and calamity – just as much as I enjoy rest, placidity and comfort. There needs to be purpose and beauty in all elements. If I can produce a vigour and spirit in a space that tells you how to feel in it, then I’ve won.

DAN: You have a retail shopfront in Sydney’s Paddington. How did this venture come about?
TJ: We opened the space as an interior design office and then a showcase for various custom pieces and antiques and mid-century furniture but also as a chance to highlight our aesthetic and approach to design.

DAN: What is a current or an ongoing source of creative inspiration for you?
TJ: I allow for traditions in decoration but freshen things with a nod to the contemporary. I’ll take the old with the new, the refined and the dishevelled, a respect for materials and a respect for craft.
I love a sense of travel without leaving the home, a sense of adventure and play. There is a European and North American design language I cherish but it’s more a reflection of its validity to design generally that I’ll harness. Alone, spaces built purely on those premises wouldn’t hold true in Australia, they’d lack something and dissolve away in the mix.
Us Australians are irreverent and impious and it’s that cheekiness laid over a maturity and sort of toughness that I use as my engine for ideas. This toughness is Australian, I think.
There is something wretchedly saturated about our light and how it penetrates a space, it has such severity and I want to revel in it. It activates colour differently – compared to the northern hemisphere – so it needs some taming or muting but at the same time I don’t want to lose its energy and what it does for our mood. Our light seems to collaborate with our sense of fun and oozes a freshness that I want to promote in my work.

DAN: Career highlight(s) so far?
TJ: I’m pretty excited to be launching a book with my favourite publisher Rizzoli next year.
DAN: Has the covid-19 pandemic impacted the way you work or approach design?
TJ: Our business hasn’t changed since covid, luckily. I think our clients are even more focused on making their homes beautiful, calm and comfortable more than ever. We have had lots of old clients repurposing various spaces to adjust to this new way of life.

DAN: What are your top three tips for interior design success?
TJ: That’s a tricky one! I have several…
- Take your time with a space. Particularly at the beginning of a process. It even helps to live in a space first, if possible, so you have a good understanding of how it functions.
- I think it’s always good to use a palette that can be added to [and create] a space that keeps open to being added to over time.
- Leave some empty walls. A room should never be truly finished.
- Try to avoid theming a space. It’s better to layer different periods, eras and origins.
- Enjoy it. Don’t be too precious and don’t over think it. It should be natural, and enjoyable. The spaces that work the least are those that feel overdesigned or feel too ‘decorated’.
Trust your own taste. If you follow this everything will work in harmony in the space.

DAN: What project are you most looking forward to in the future?
TJ: A hotel in Marrakesh.
DAN: Sky’s the limit: what’s a dream project for you?
TJ: All our clients are pretty dreamy… Otherwise, Versailles, I think I could make it more liveable.

DAN: What are the most covetable pieces for you at the moment?
TJ: Lilian O’Neil and Daniel Boyd for Australian art. I collect Daum glass, which I’m always looking out for – particularly from the 1930s. And a horse … I want to start riding again.
DAN: Finally, design-related or otherwise, what’s something we probably don’t know about you?
TJ: My favourite film is Con Air. A much-overlooked classic.

Follow interior designer Tamsin Johnson on Instagram.
