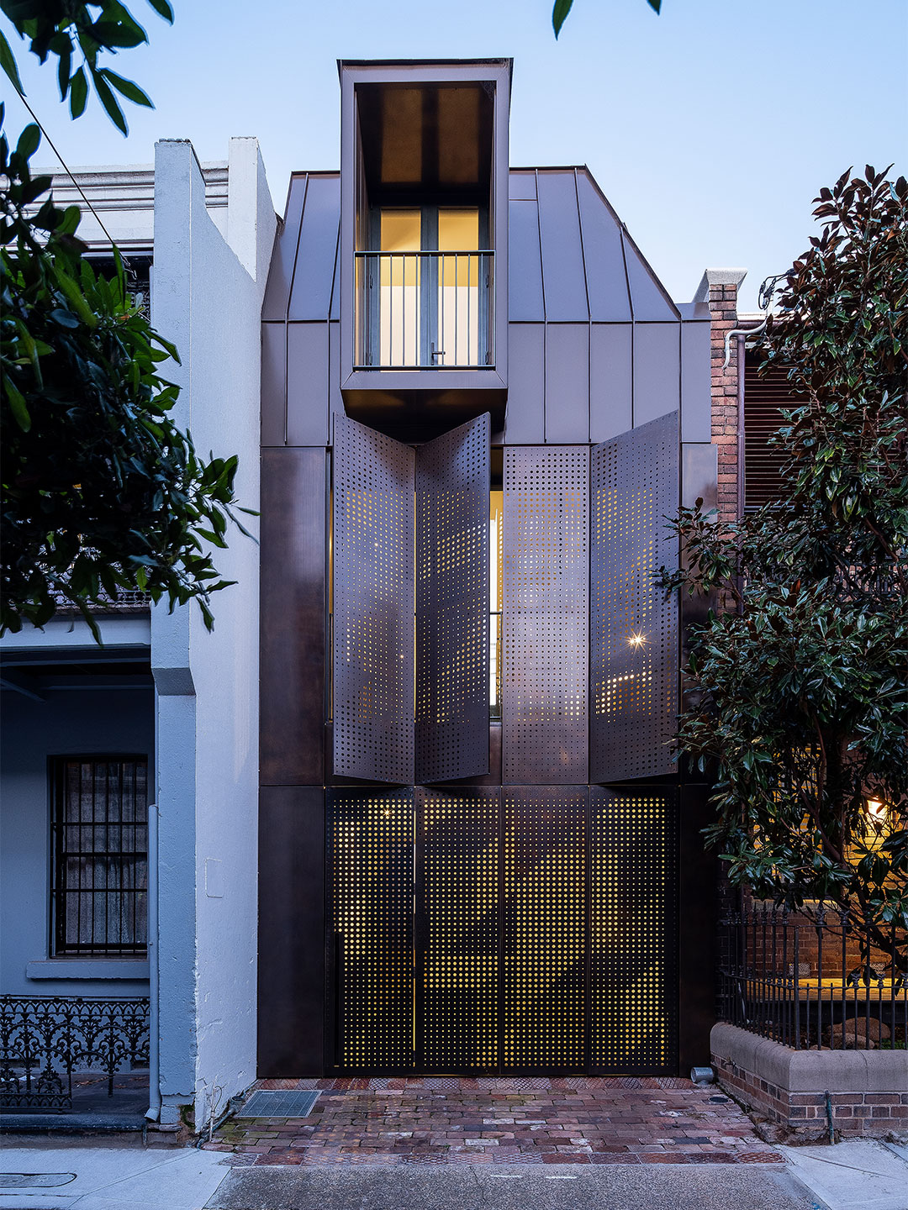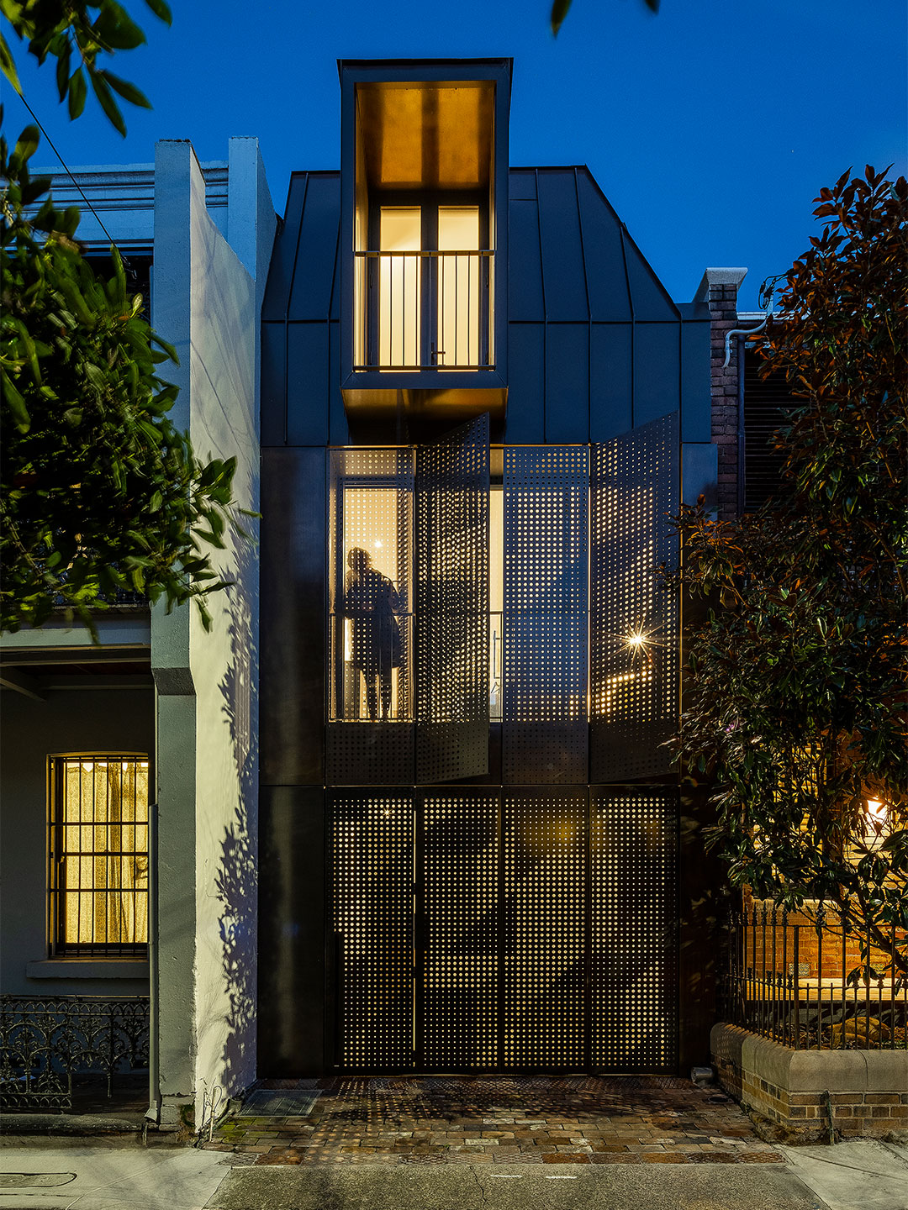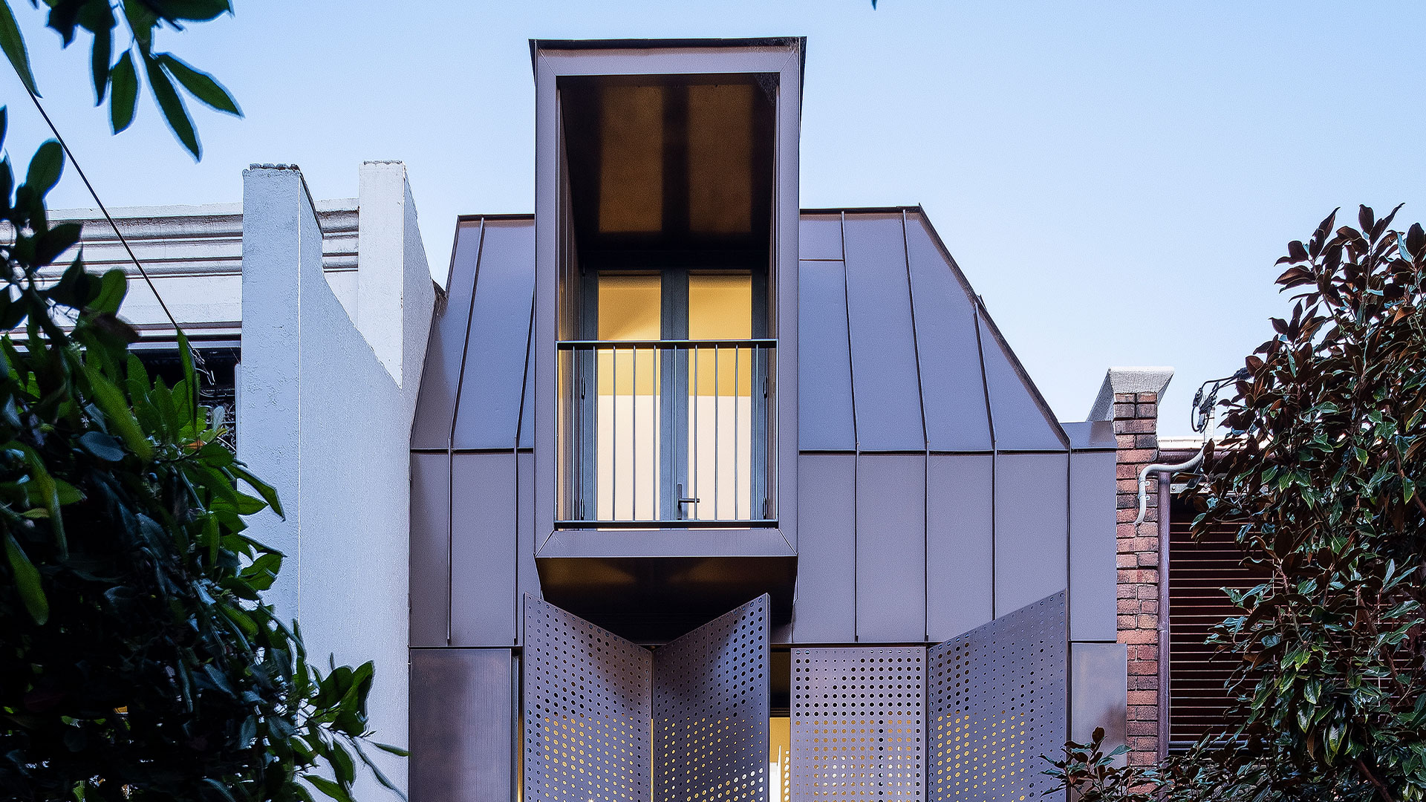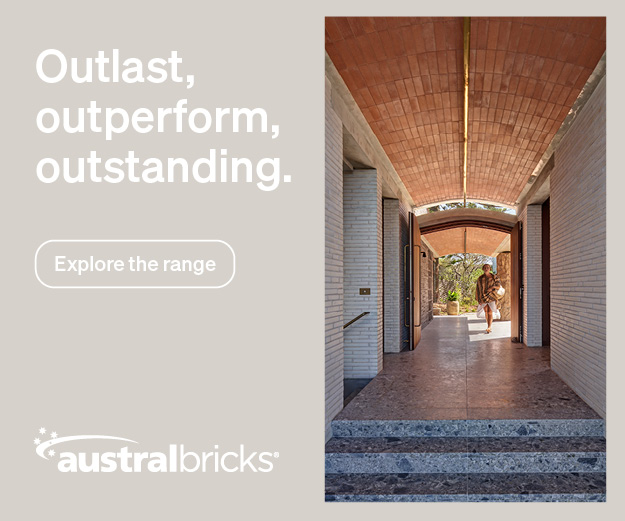Finalists of the eighth annual Architizer A+Awards, revered as “the largest awards program focused on promoting and celebrating the year’s best architecture and products”, have been announced in New York.
Since early January when the awards program opened to submissions, many, if not most, aspects of daily goings-on around the globe are markedly different from those that surrounded last year’s announcement. But one key message remains the same: Architizer’s commitment to highlighting the most pressing issues facing architecture and design today.
News highlights
- The Architizer A+Awards is internationally recognised as “the largest awards program focused on promoting and celebrating the year’s best architecture and products”.
- 2020 marks the eighth year of the prestigious awards program; this year’s finalists have recently been announced out of Architizer’s New York headquarters.
- 11 firms from Australian shores have picked up a sought-after spot on the Architecture category finalists list.
- You are invited to vote for your favourite shortlisted project for the Popular Choice Awards.

To determine the finalists of this year’s A+Awards, 400-plus distinguished jurors from fields that expand beyond architecture including fashion, publishing, real-estate development and technology painstakingly pored over submissions, landing upon an international pool of industry professionals who are practising at the forefront of today’s creative challenges.
11 firms from Australian shores have snagged a sought-after spot on the Architecture finalists list including Koichi Takada Architects, ASPECT Studios, TZANNES, Woods Bagot, Bates Smart, Koning Eizenberg Architecture and Atelier DAU.
“It is a recognition of what I stand for and what I have been seeking to achieve in my professional career over the past two decades,” says Emma Rees-Raaijimakers of Atelier DAU, whose Chimney House project in Sydney’s Redfern has been named as one of five international finalists in the +Living Small category.
“The driving principle behind my creative practice is completely aligned with Architizer’s mission: to nurture the appreciation of meaningful design in the world and champion its potential for a positive impact on everyday life.”

All finalists in the A+Awards are presented online where design practitioners and enthusiasts from around the globe are invited to vote for their favourites during the campaign period. Vote now.
Winners of the Popular Choice Awards are to be honoured alongside jury-nominated winners during the ceremony slated for August 4 in New York.
“In this instance, the Public Choice Award is just as important as the jury’s award,” says Emma. “Even to be nominated with four other international peers is a triumph in itself.”
Even to be nominated with four other international peers is a triumph in itself.


You might also enjoy reading:
Vokes and Peters wins Robin Dods Award at the Queensland Architecture Awards.
Indigenous memorial by Edition Office and Daniel Boyd wins top accolade in ACT.








