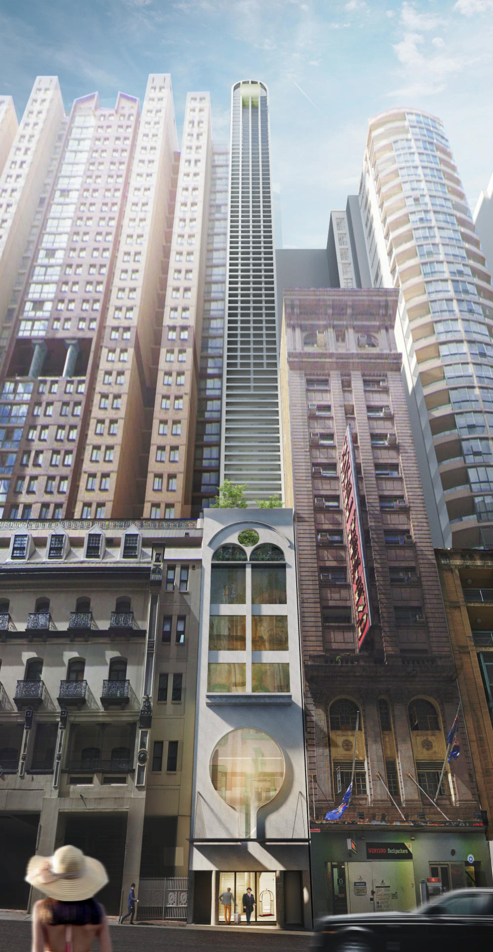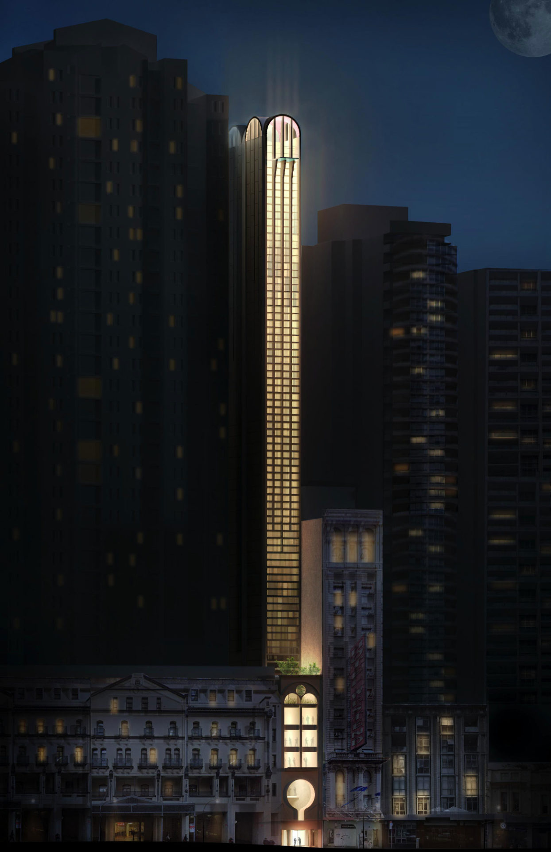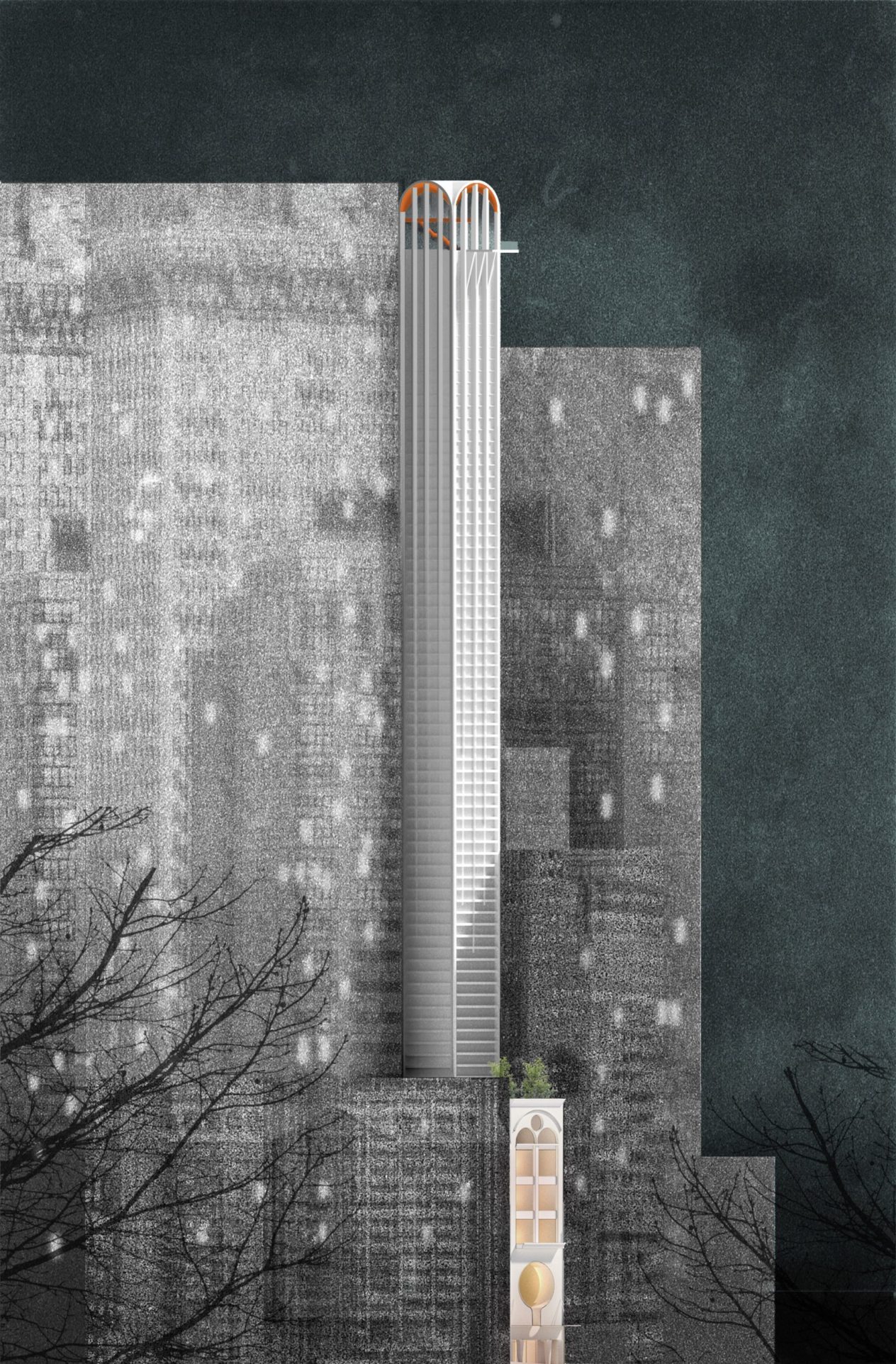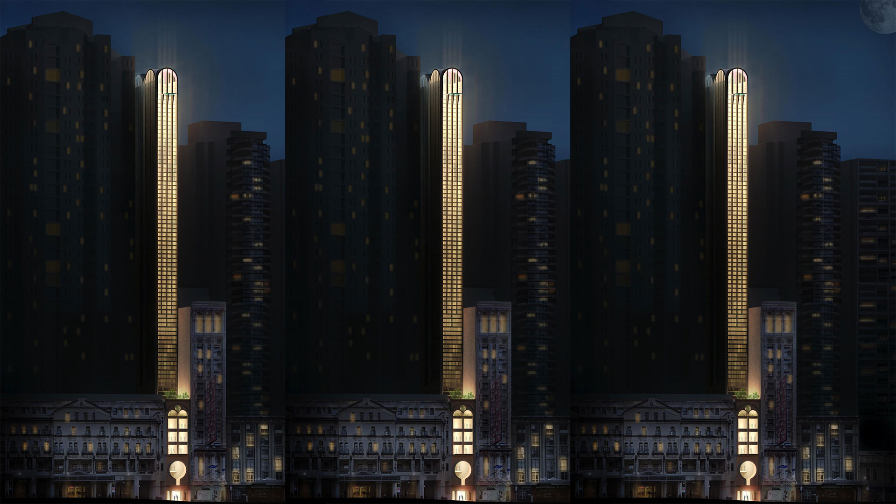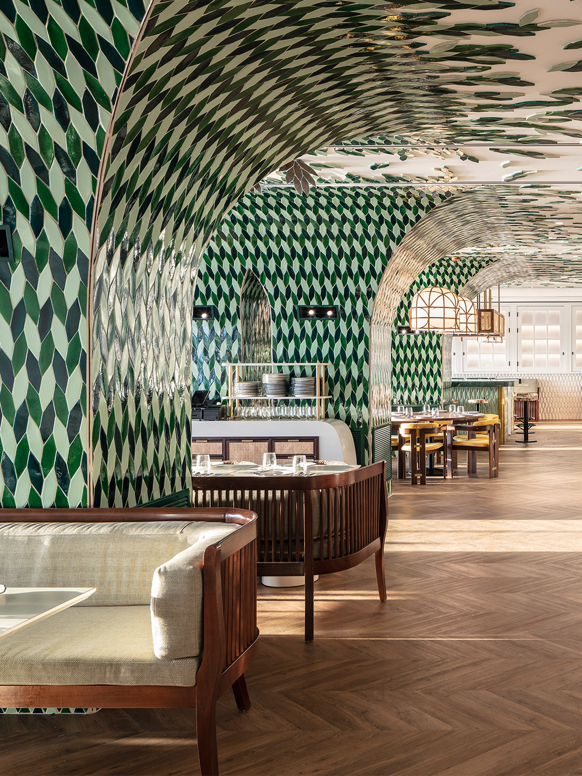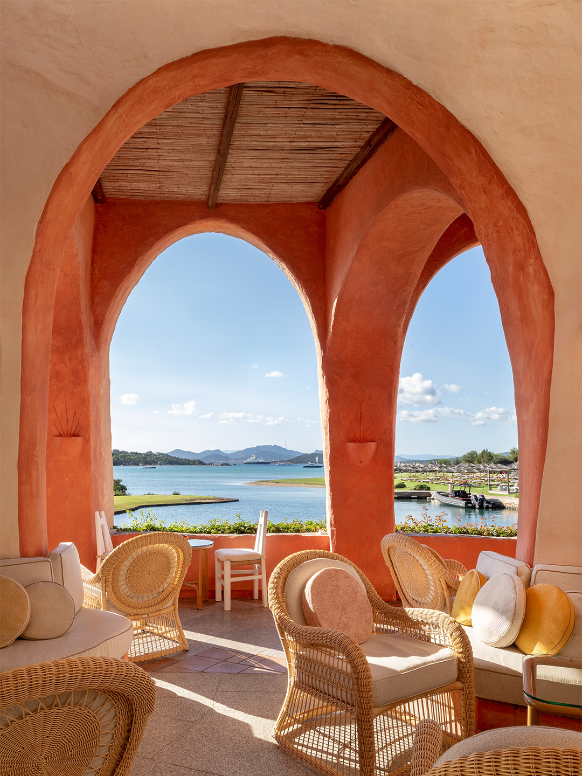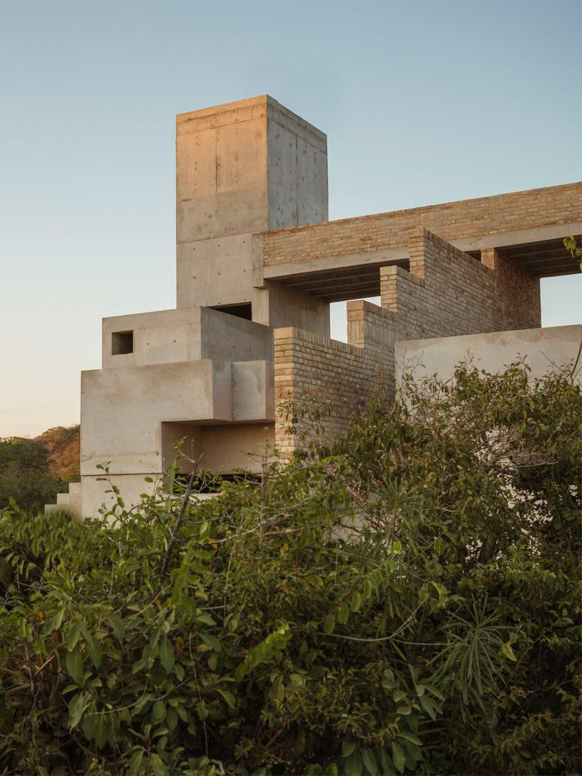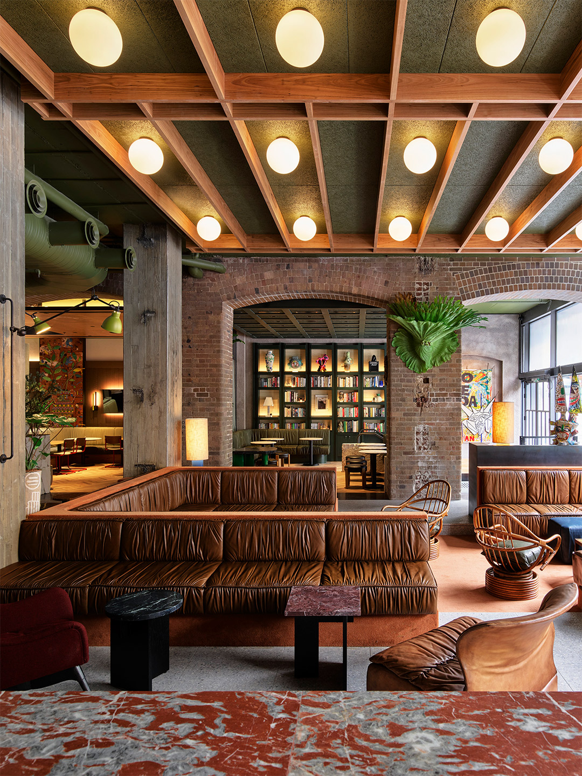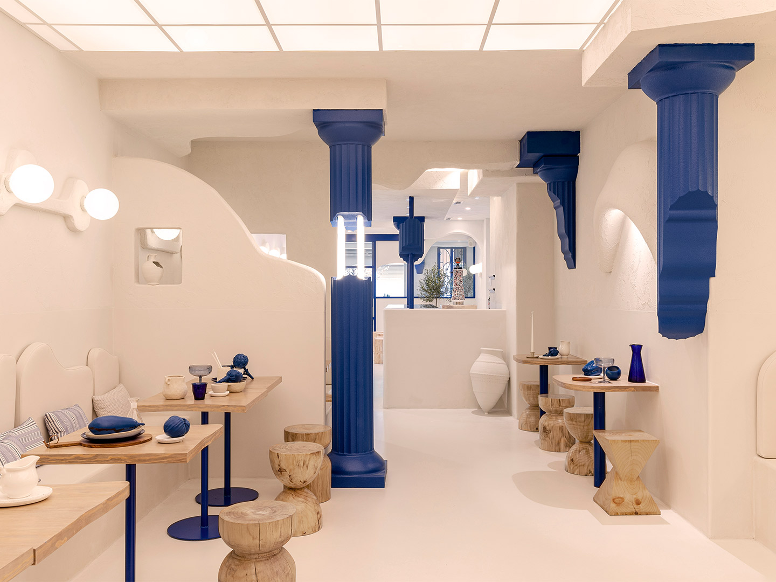Crunch the numbers of Sydney’s latest cloud-reaching tower proposal and you’d be forgiven for thinking you’ve read it all wrong. Planning documents submitted to City of Sydney council, which are being exhibited until February 2, illustrate the $35.6 million Pencil Tower Hotel at only six metres wide, 110 metres tall and with 33 levels of hotel rooms.
173 rooms, to be exact.
Each totalling around 13 square metres in size.
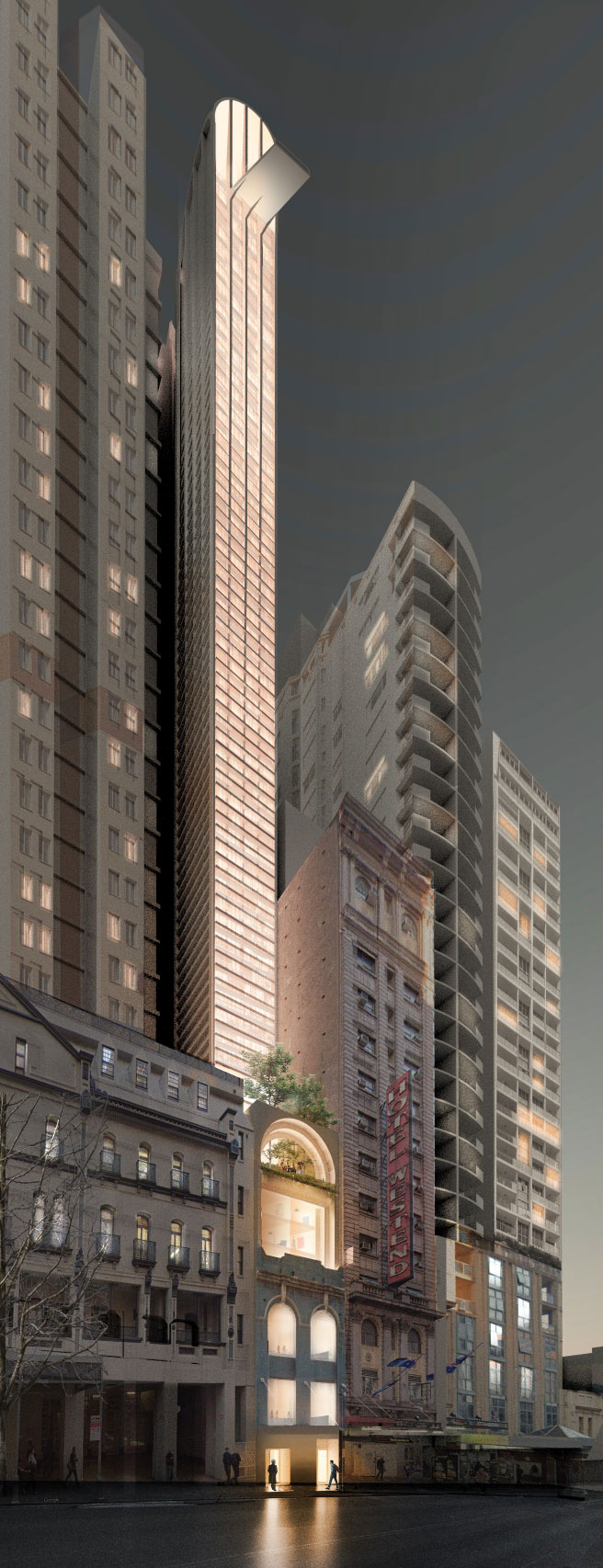
Described by local architecture studio Durbach Block Jaggers as a “sky scratcher”, the “improbably narrow” building is considered too thin to qualify as a full-blown skyscraper. As such, the tower has its sights set on becoming Australia’s thinnest-tallest building should it be greenlighted by the City.
“The tower simulates the compression and extension of a column, through a continuous abstraction of the elements of a column: base, shaft and capital,” says a statement from the architects.
The hotel tower, which is the winning entry in a City of Sydney design competition, would rest on a seven-storey podium base that contains a lobby, cafe and lounge – visible through a large-scale keyhole window. “The podium references the delicacy and detail of its heritage neighbours, using the language of grand arching brickwork,” says the architects.
A walled, open-air courtyard garden on the sixth floor is proposed to overlook the street.
Above this, the facade of the shaft begins with compressed horizontal screening, explains the architects. The horizontal screens begin wide and flush with the outside frame, slowly thinning and receding, allowing the vertical lines to become more prominent as the tower reaches the heights of the capital.
Here, “the capital is joyfully expressed as a ‘flying’ balcony,” says the architects, noting that the ledge would extend off a rooftop sundeck with pool and Hammam spa on the 30th floor. “The soffit of the curved ceiling [above] is brightly tiled, visible from both the street below and the city beyond.”
Proposed for 410 Pitt Street, Pencil Tower Hotel by Durbach Block Jaggers would test the city’s boundaries of construction and design, adding both a generous street-facing presence and a “heroic” contribution to the neighbourhood’s skyline.
If approved, the development could break ground later this year, with completion of the project forecast for 2023.
