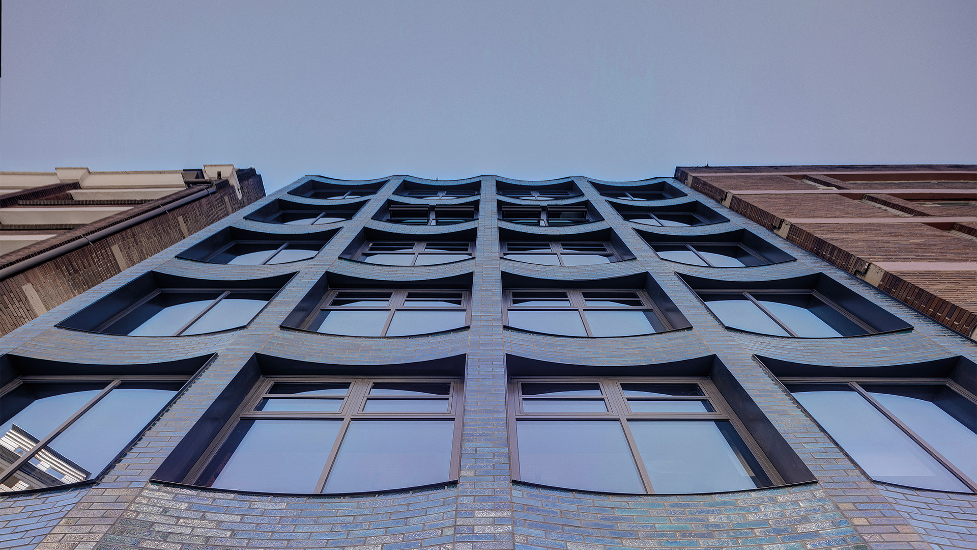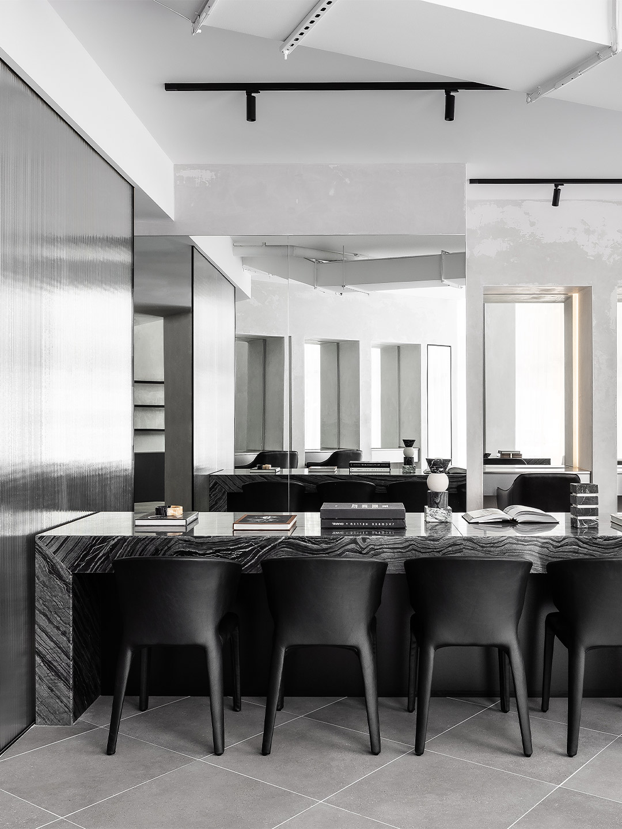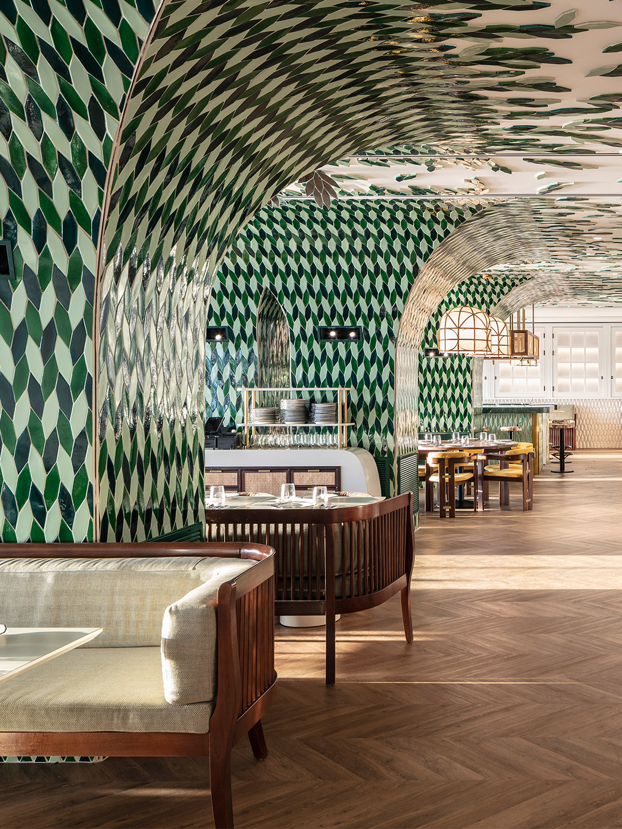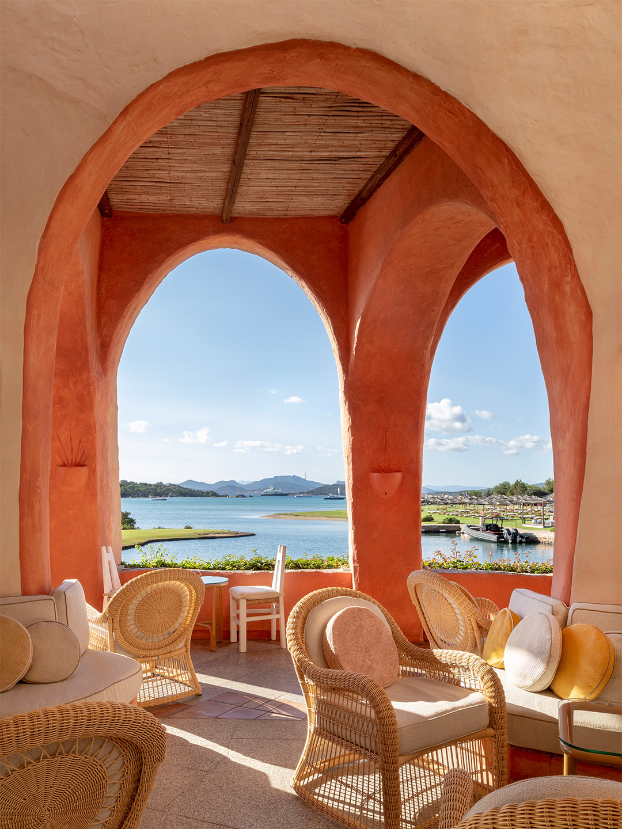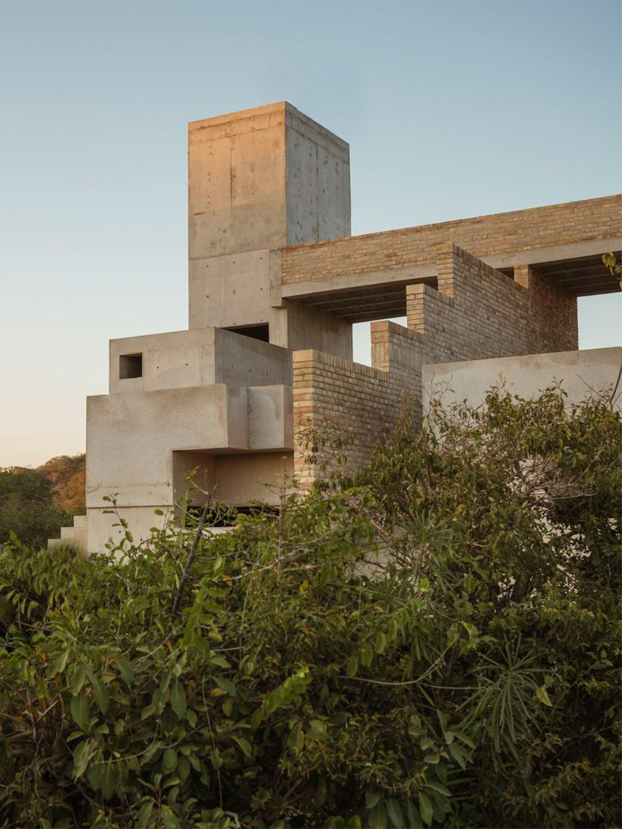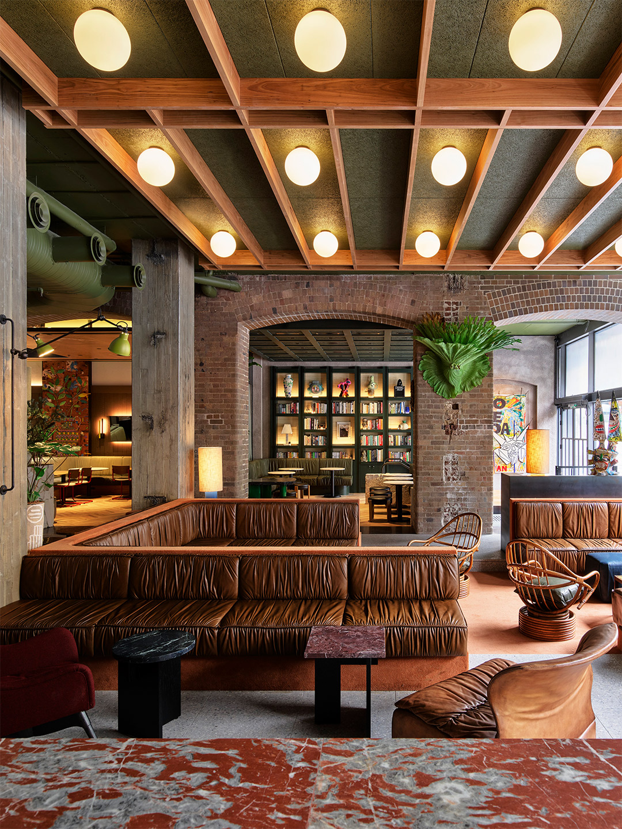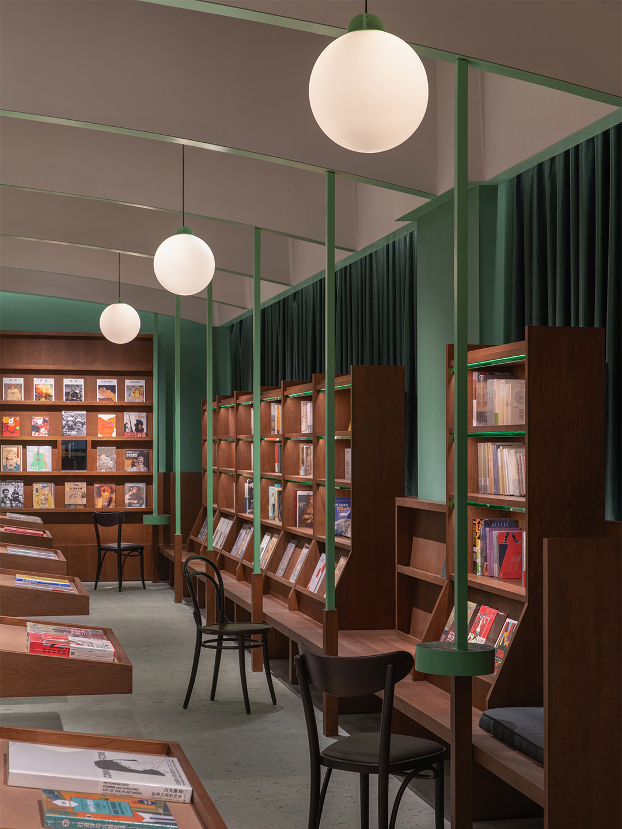A series of gentle concave curves clad in a sparkling blue-green brick create a distinctive front facade at 52 Reservoir Street, an eight-storey office block in Sydney’s Surry Hills that otherwise embodies a rational, quiet approach to architecture. Lead architect Adam Haddow and his team from SJB won the design competition for their scheme, which also includes one key insertion – a new laneway for pedestrians.
Although introducing a thoroughfare did mean a loss of net lettable area, developers Cornerstone Property Group saw the benefits of this move. Creating a lane here brings light into the centre of what could have been a dark site thanks to a very narrow facade to the north, buildings to the east and west and the main facade facing the south, where there is less sunlight.
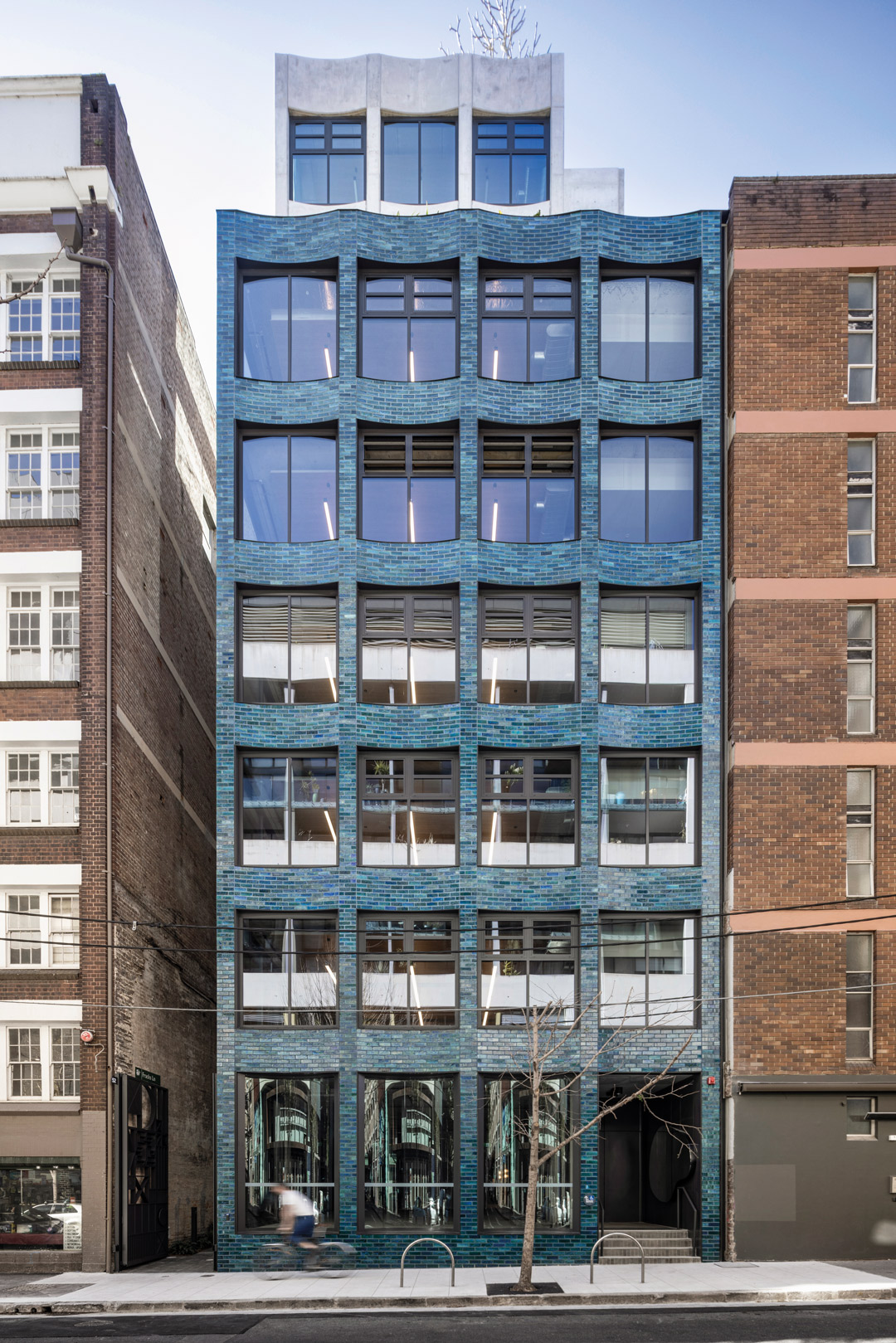
52 Reservoir Street in Sydney’s Surry Hills by SJB
As well as letting in light, the introduction of this laneway means pedestrians are able to use it to get from Reservoir Street to Foster Street. For Adam, this particular feature was, at least in part, personal – when he lived near the back of this site many years ago, he was often frustrated by the lack of a laneway here. “When the competition came, I said, ‘Right, we are putting a laneway in’,” he says. “It’s the most annoying concave corner in Sydney that you can’t get through.”
The lane is narrow, only large enough for pedestrians, and was inspired by some of the narrow ‘gaps’ in the historic precinct of The Rocks, like Nurses Walk. Another benefit was that the history of the brick wall adjacent is now revealed, showing its patina and history. “You can see how the city has grown and been demolished, revealing the old fabric of the city. I find that really beautiful,” Adam says.
The building itself has a rational, rectilinear design, with one long rectangular floor per storey, and services (including lift, stairs, kitchens and bathrooms) all contained within one lift core to the eastern edge of the building. This means that the workspace is free from columns, with a hard-wearing functional concrete floor and timber ceilings to absorb sound. Large windows to the south on every floor bring in a diffuse light, while the curved shape of the facade and windowsills creates beautiful shadows inside.
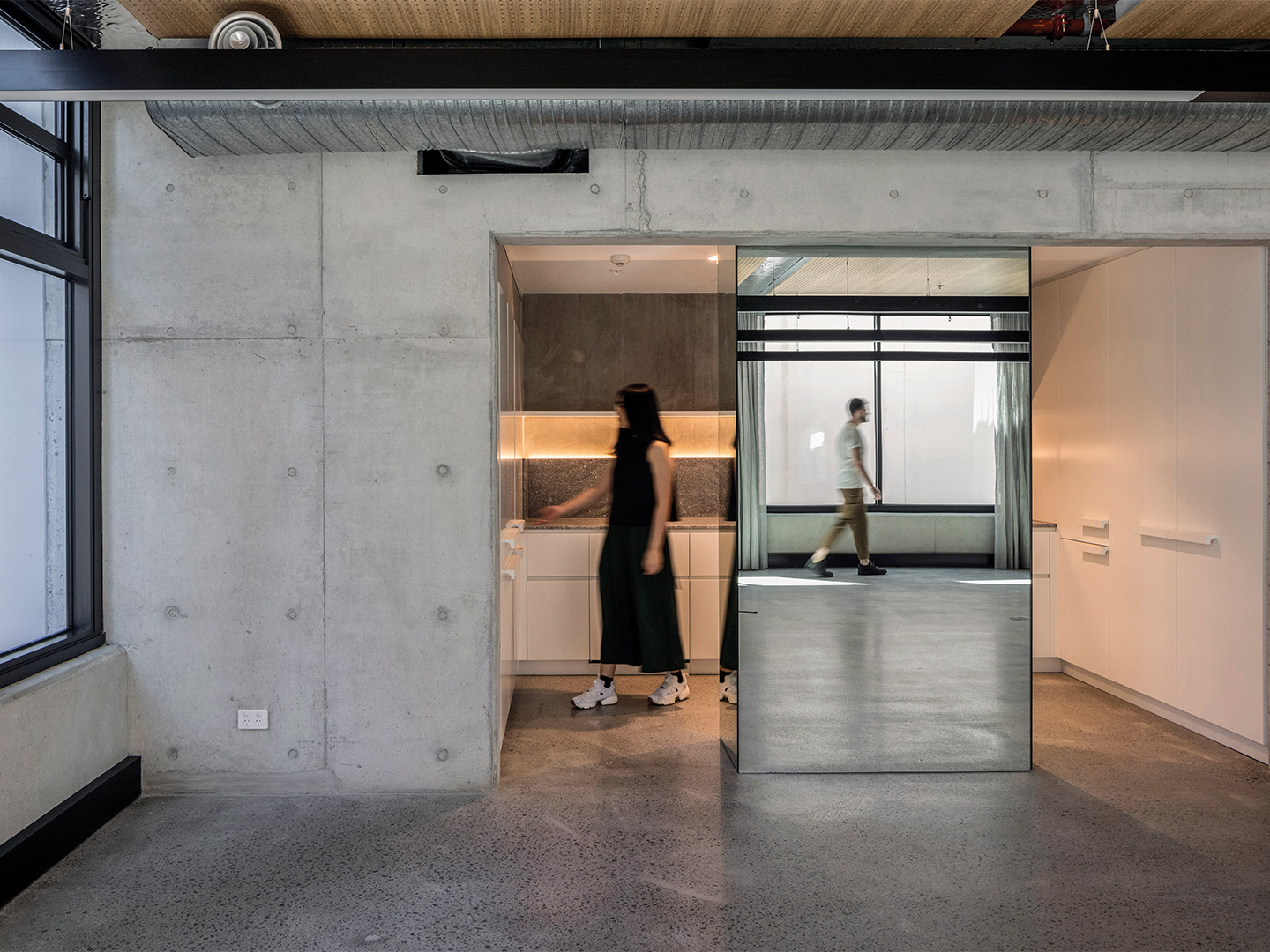
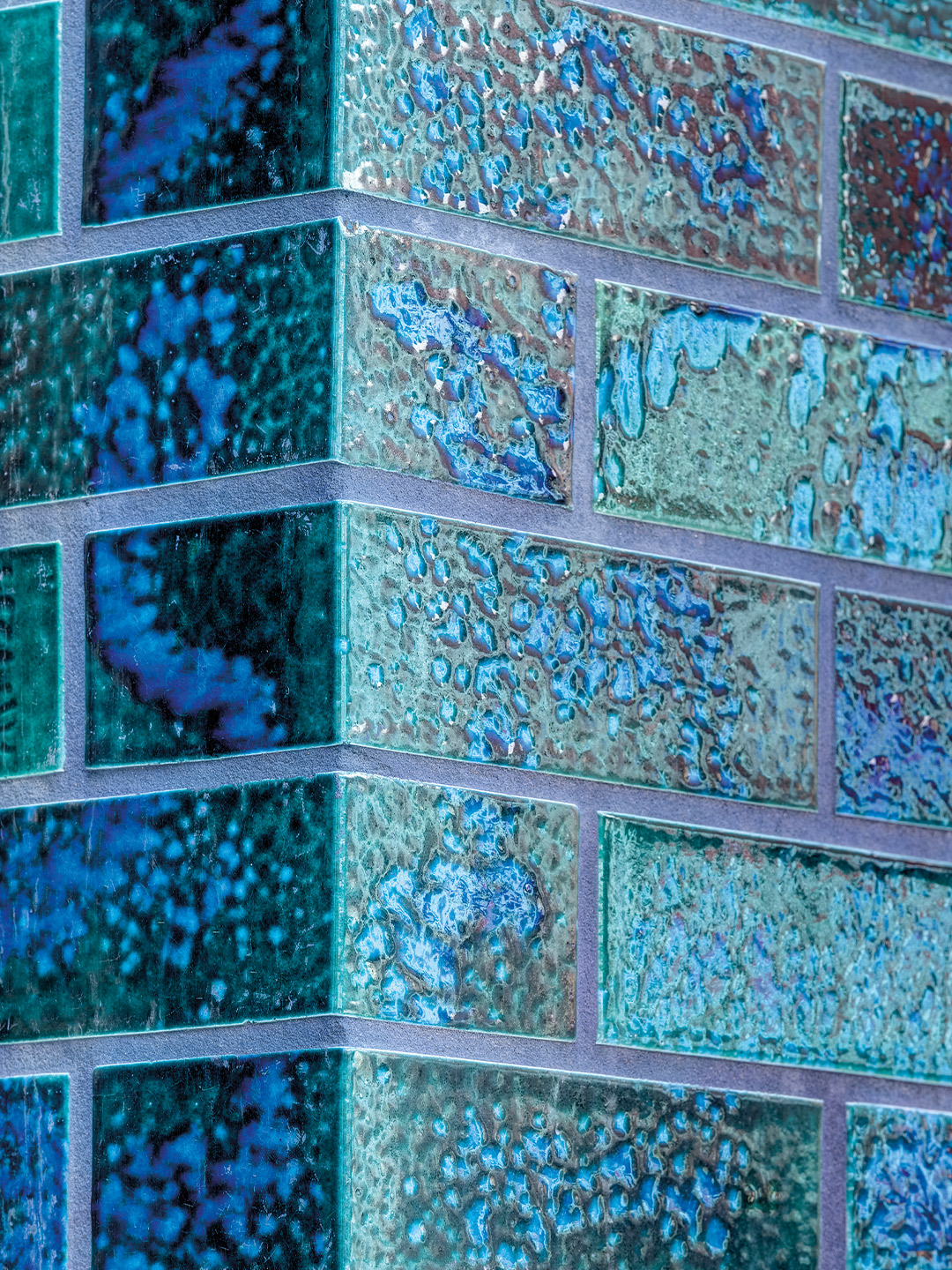
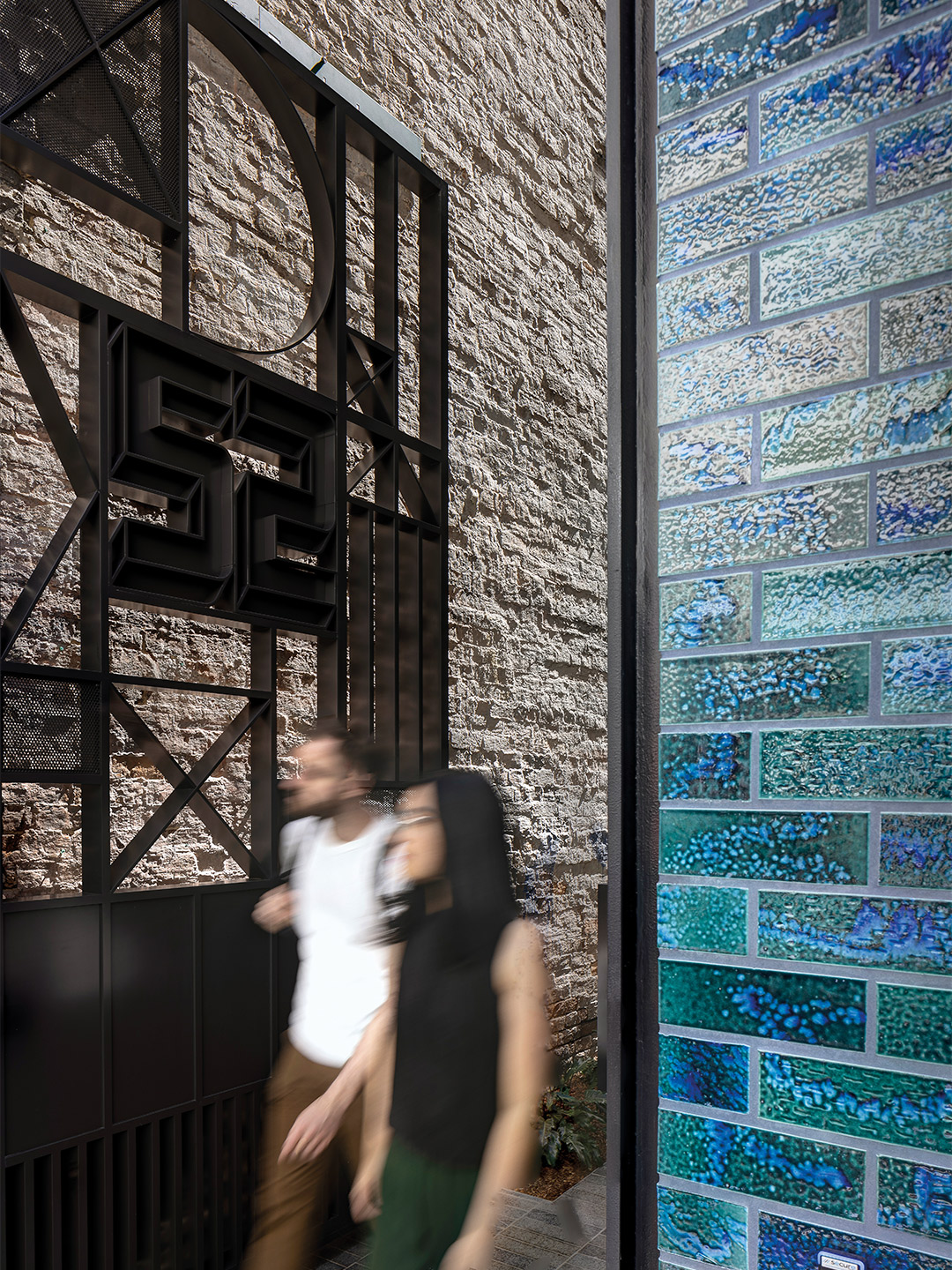
If the building itself is practical, the facade is its peacock tail, in modulating hues of bright blue and green. Created in a custom colour thanks to Brickworks, this is a thin brick that has been mechanically-fixed to the facade via an aluminium rail. The brick was inspired by the design team’s love of handmade pottery and glazes. “We had been looking at handcrafted pottery basins and asked if Brickworks could do so something like that. They said, ‘absolutely, let’s do it’,” says Adam.
The colour was the result of a back and forth process, with samples sent over from Italy for the design team to review. The final selection includes a range of bright blues and sea greens. Why these colours? “It’s the sky and Sydney and happiness,” Adam says. “It’s probably quite personal, but we just loved it.” Finding the right colour for the grout was the next challenge, but, after much back and forth with the bricklayers, a charcoal blue was selected because it blended rather than contrasted with the bricks, meaning the final look was “less like pixels on a background and more like a velvet fabric”.
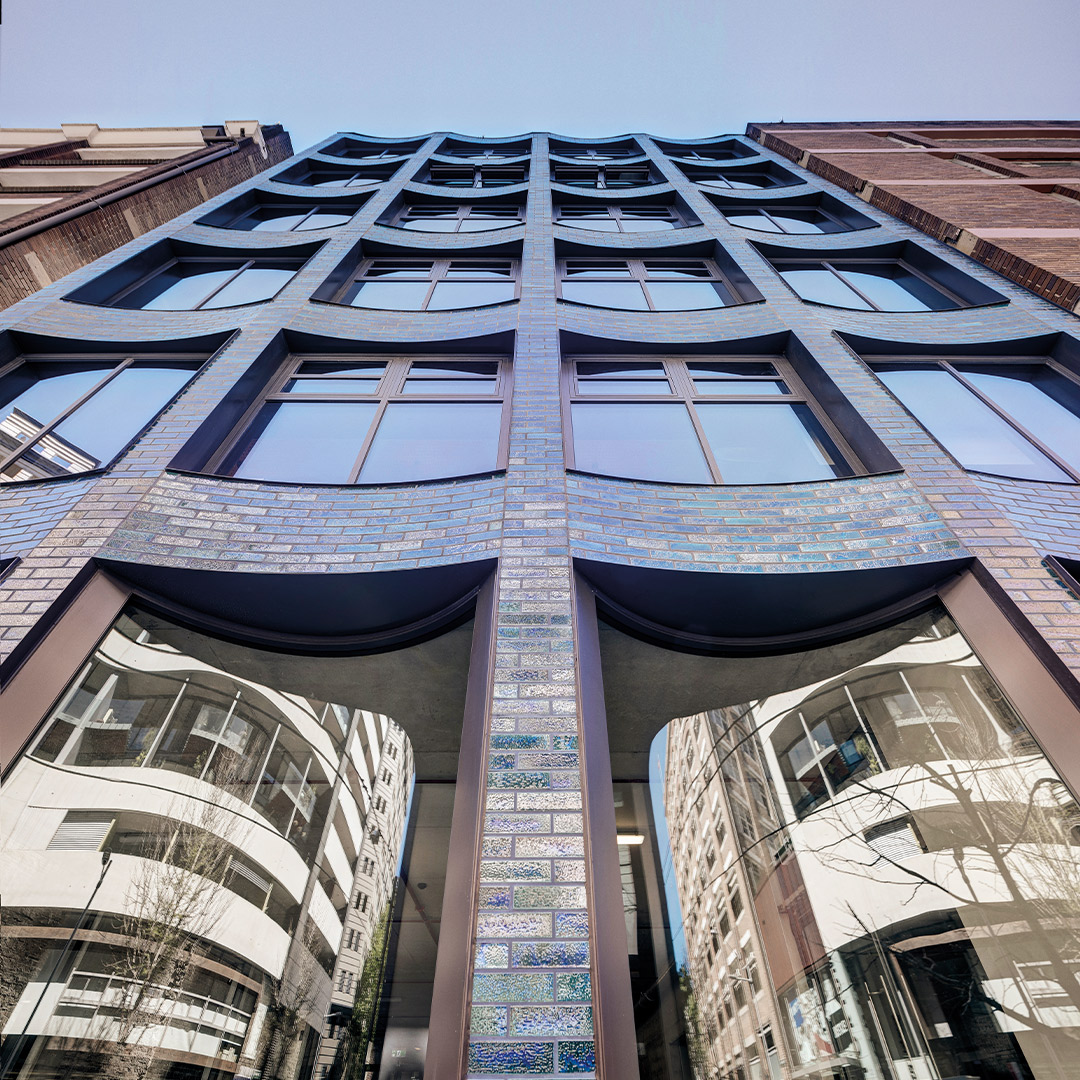
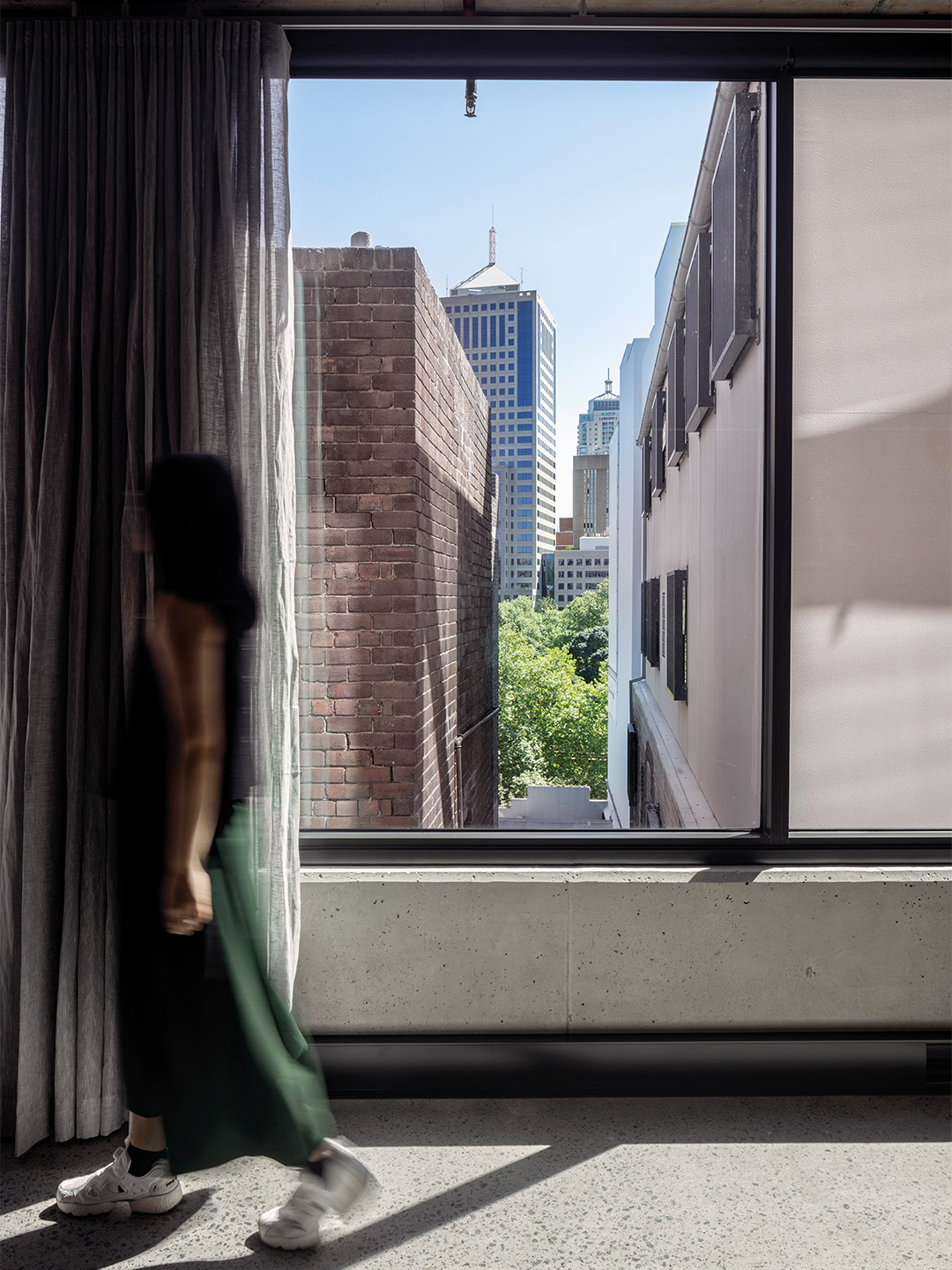
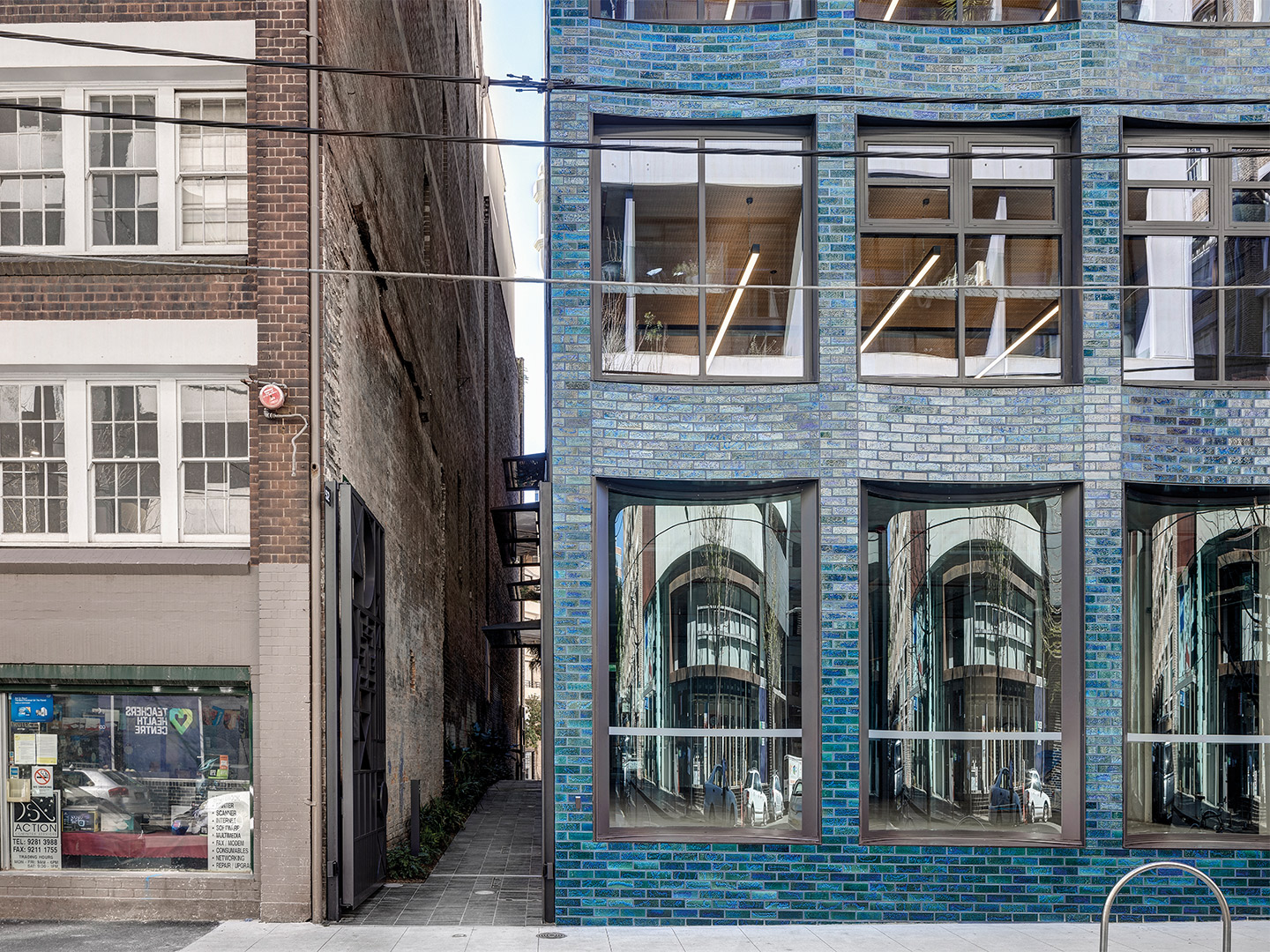
The shape of the facade is also what gives 52 Reservoir Street its characteristic look. There is a slight concave curve that runs along the front of the building, creating a subtle sense of movement, like shallow waves in what could have been a completely flat facade. Above the height of the surrounding brick buildings, the same curved facade continues for two more storeys, but here the concrete structure is revealed, and at a step back from the street. “It’s like a head coming up over the top of a jacket,” Adam says.
SJB’s design of 52 Reservoir Street is both respectful of its surroundings, with its new laneway and homage to nearby brick warehouses, and not afraid to take a risk, with its peacock blue facade. Adam and his team have achieved a design that is not jarring but is unmistakably contemporary. He describes it as a building that is “intriguing but not arresting”. An intelligent and delightful addition to the cityscape.
This feature first appeared in the fifth edition of FOLIO, a publication by Brickworks. Devoted to exploring how architectural ideas are turned into reality, the magazine presents world-class projects and experimental ideas in architecture and design. Request your free hard copy here.
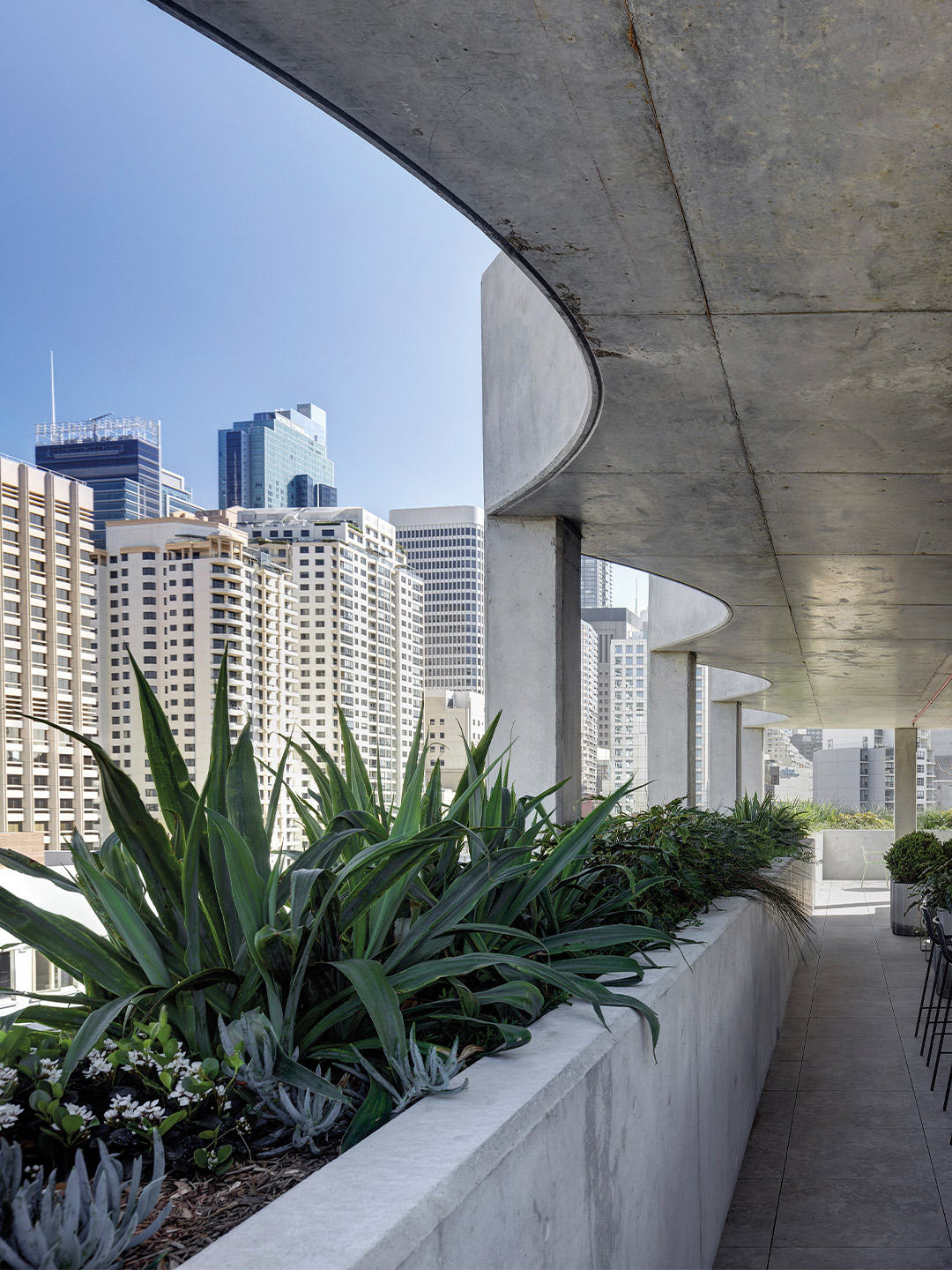
If the building itself is practical, the facade is its peacock tail, in modulating hues of bright blue and green.
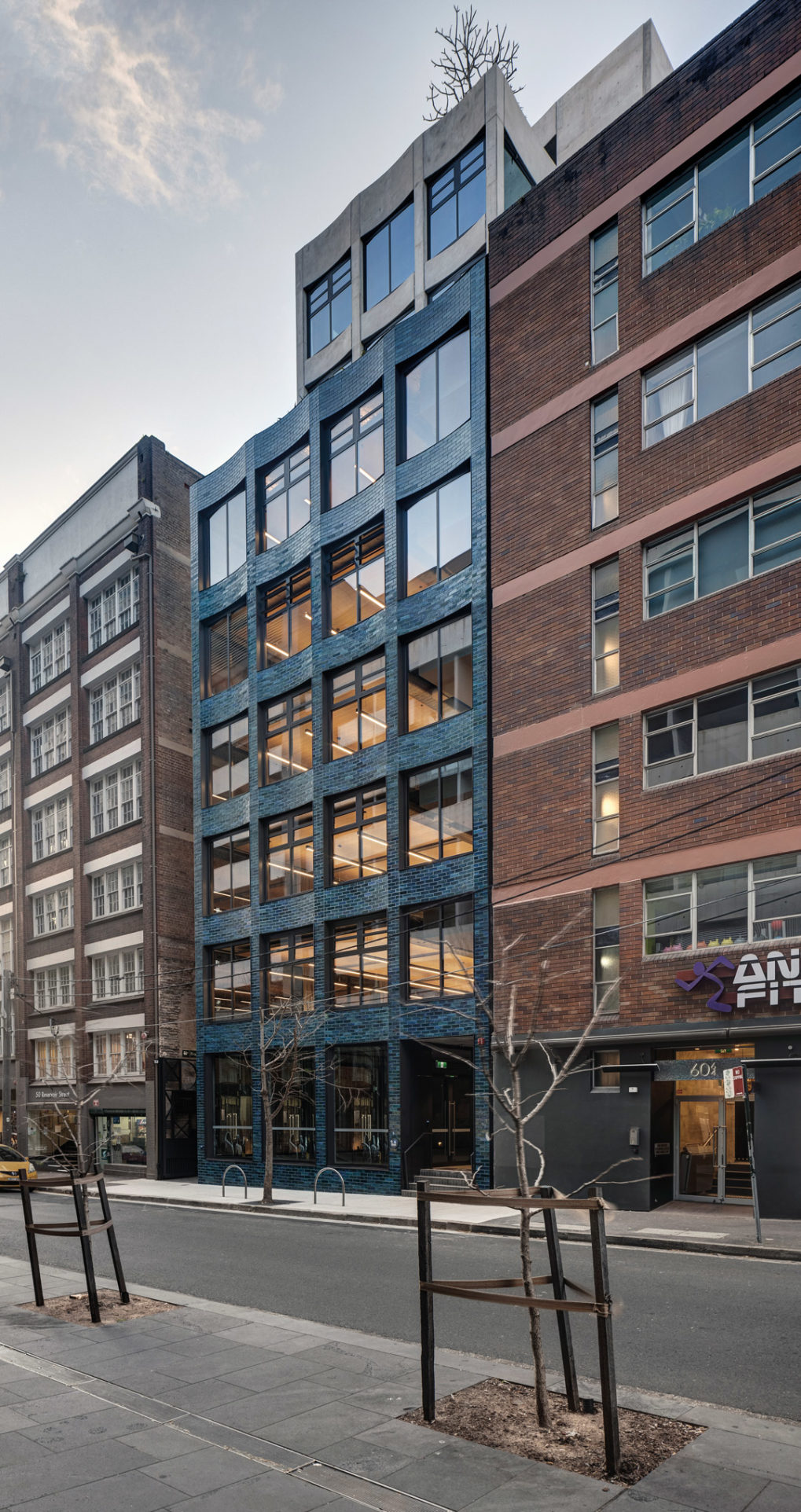
Love the 52 Reservoir Street office block in Surry Hills by SJB? Catch up on more spectacular commercial spaces and hospitality design and architecture. Plus, subscribe to the Daily Architecture News e-letter to receive weekly updates of the world’s best projects, ideas and exhibitions.
