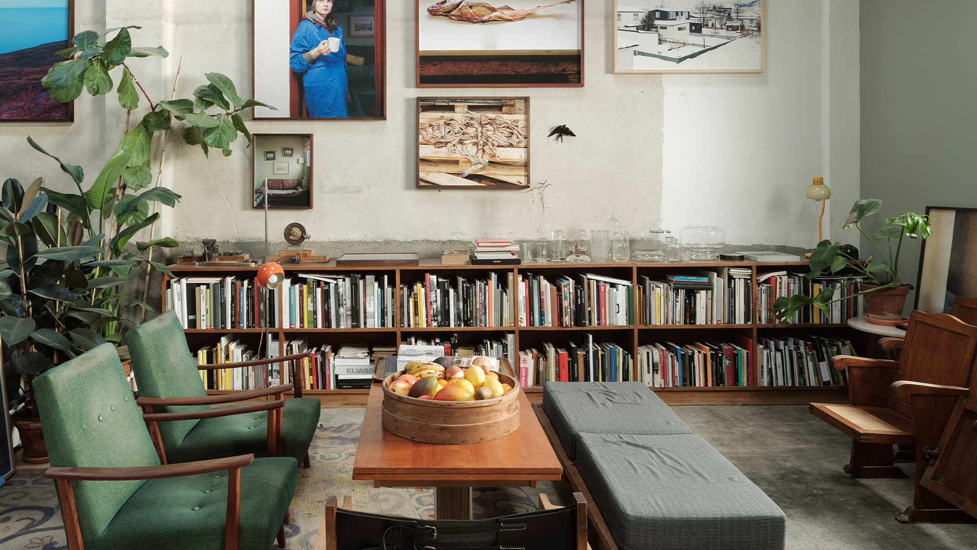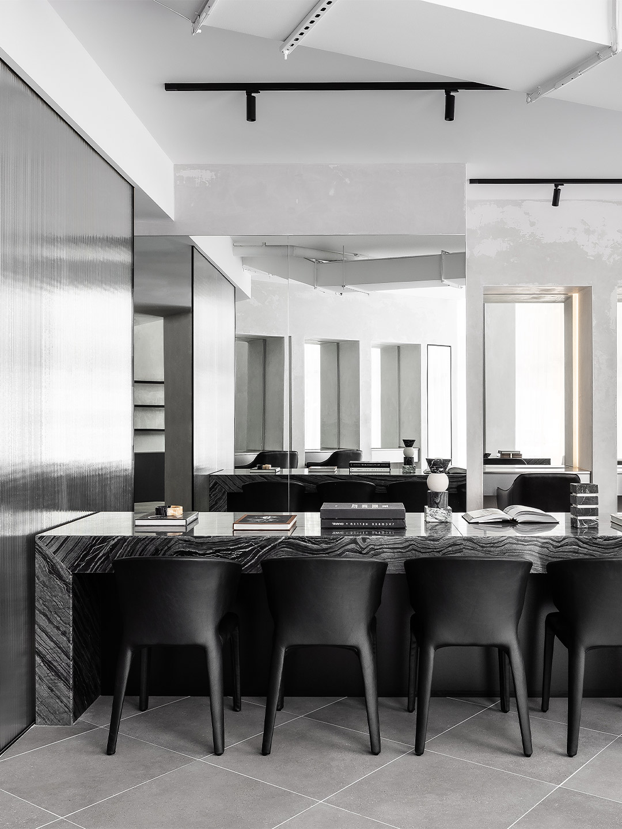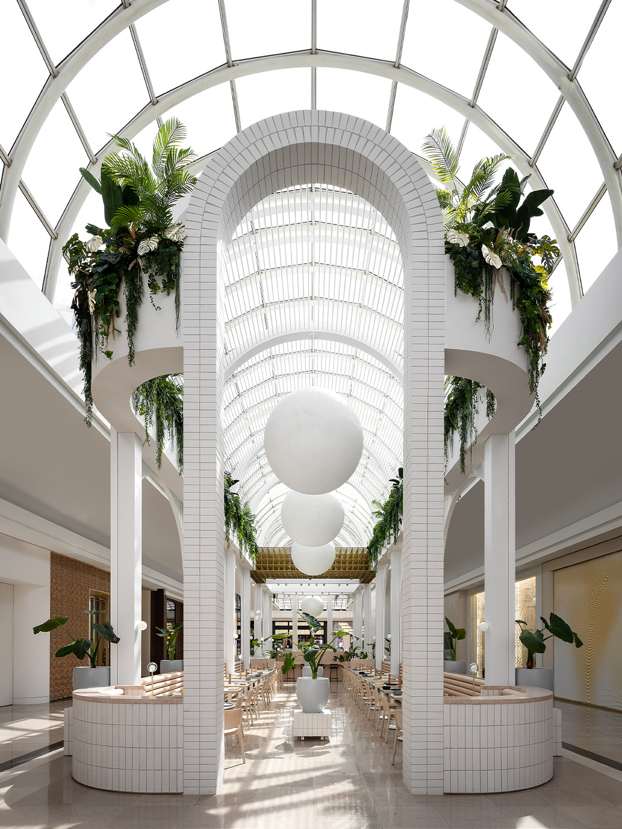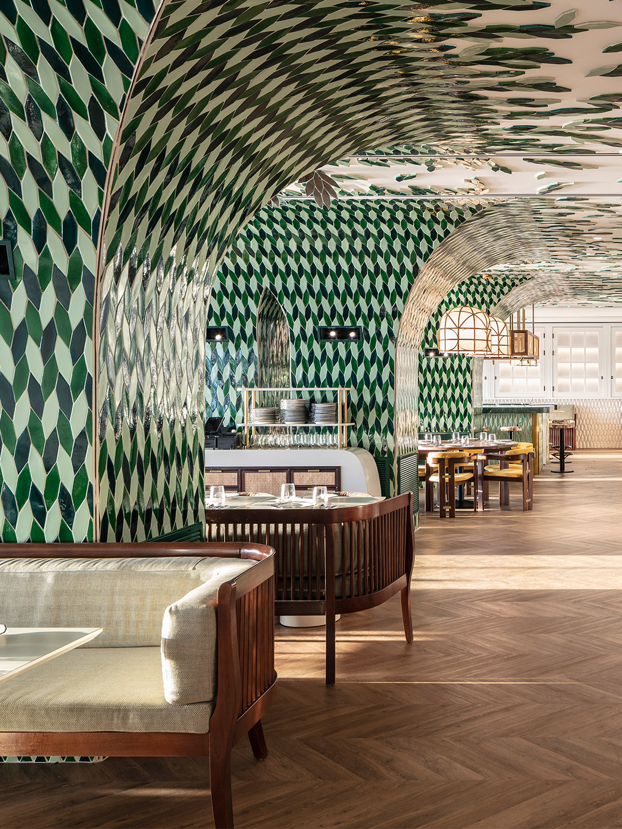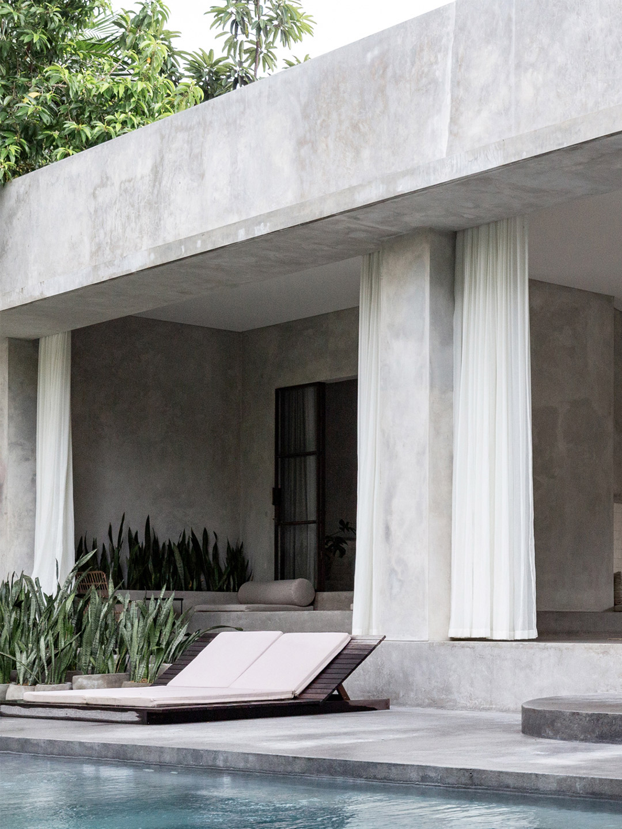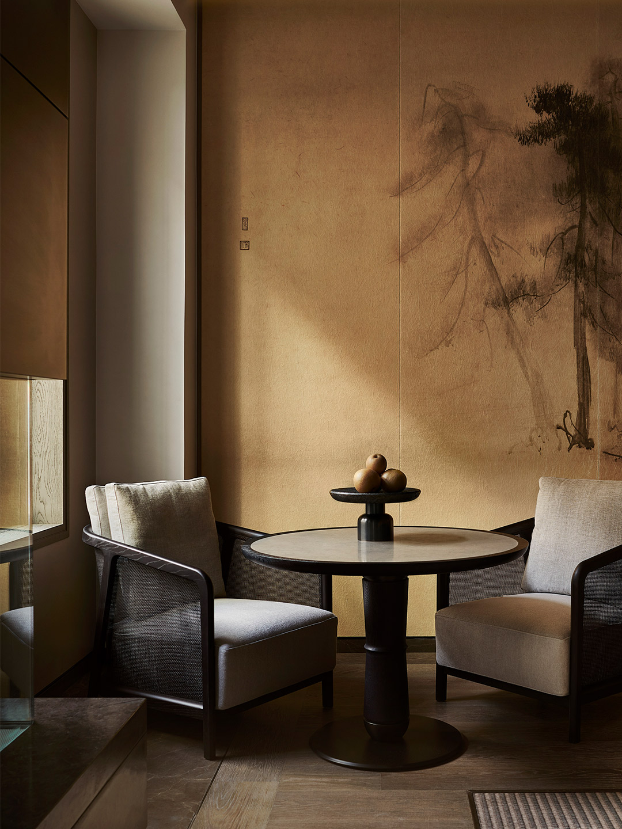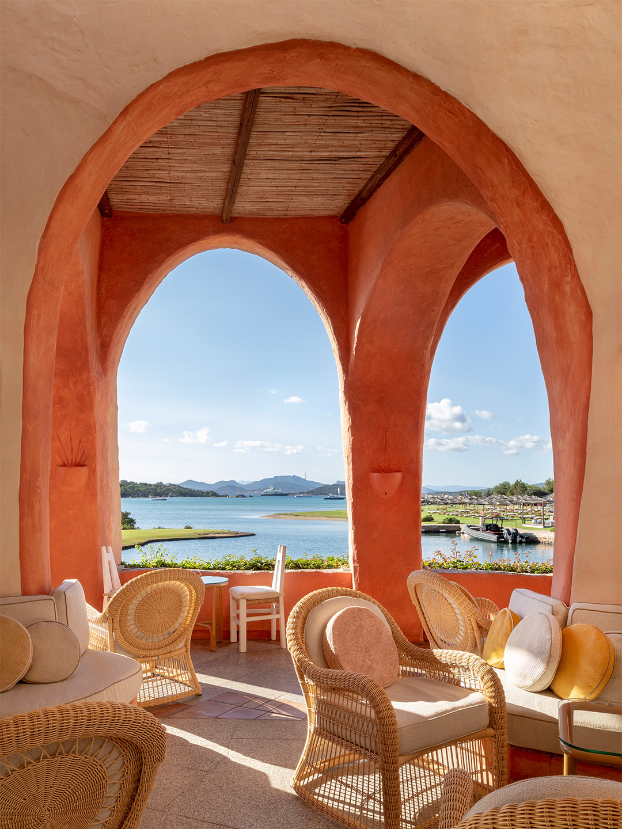At first glance, the Eulalia project by Madrid-based architecture office Burr Studio might appear like any other warehouse conversion. The industrial-scaled space cocoons its new occupant within a shed-style structure, surrounded by the remnants of another time. But consider the broader environment in which the residence has cropped up, in the centre of Madrid, and the picture becomes far more meaningful. Here, as with many other cities around the world, the demand for housing outweighs the need for industrial facilities, pushing the latter to the outer fringe. Eulalia is thus an exercise in preservation; an effort to salvage a fragment of Madrid’s industrial architectural fabric and mould it to align with the city’s new demands.
The Eulalia warehouse conversion is part of a project series, titled Elements for Industrial Recovery, which responds to the gradual decline of industrial activity in Madrid’s centre over the last 30 years. Developed by Burr Studio’s leaders, Elena Fuertes, Ramón Martínez, Álvaro Molins and Jorge Sobejano, this “strategic toolset” places the protection of the city’s industrial heritage at its core. “Industrial buildings in the urban fabric are under risk of extinction,” warns the Burr team, pointing to the “explosive rise” in property value among the reasons for the shift from industrial to residential zoning. “Our proposals aim to protect the industrial heritage of the city through land-use and occupation alternatives that extend this typology’s life and avoid its demolition.”
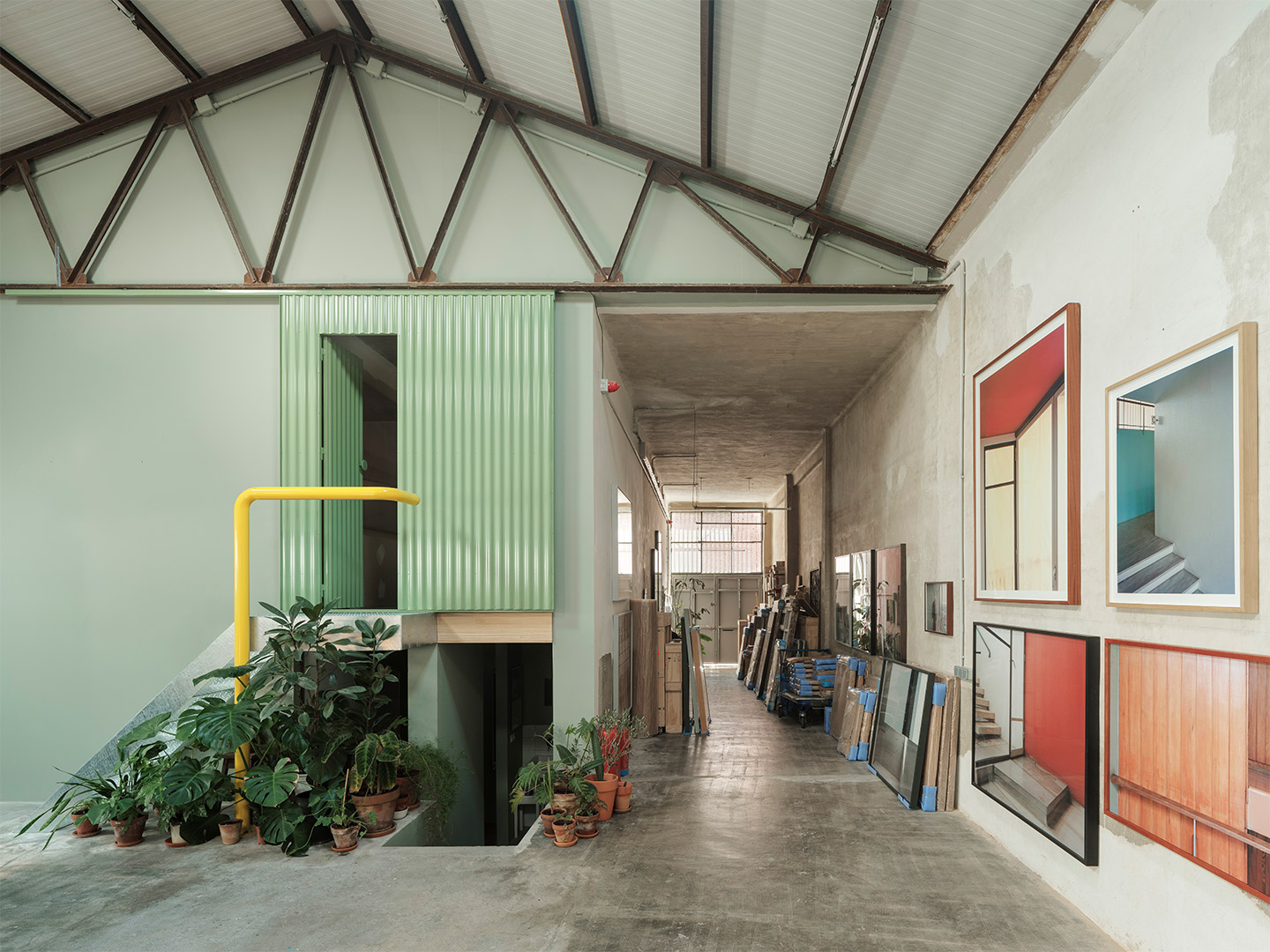
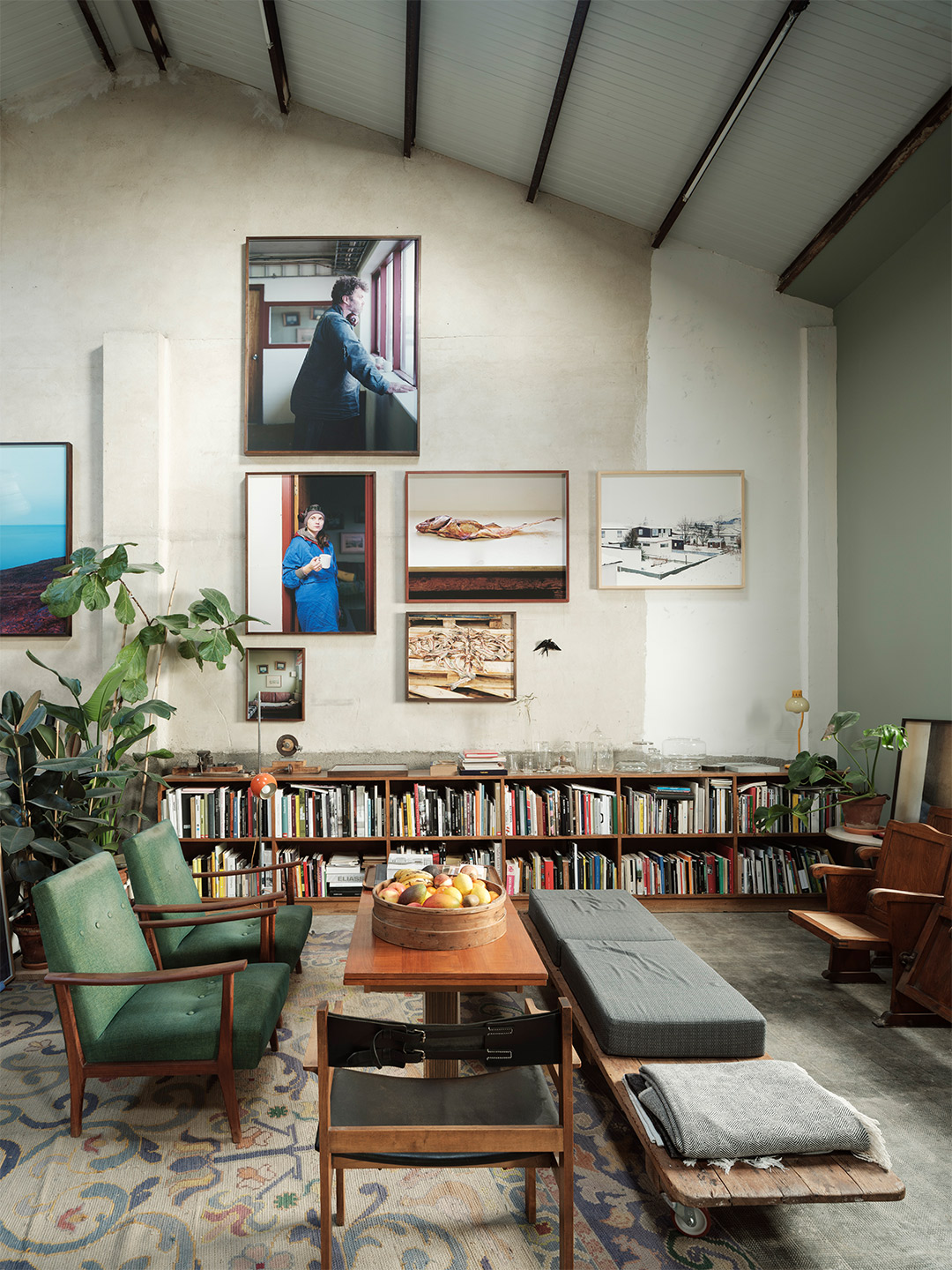
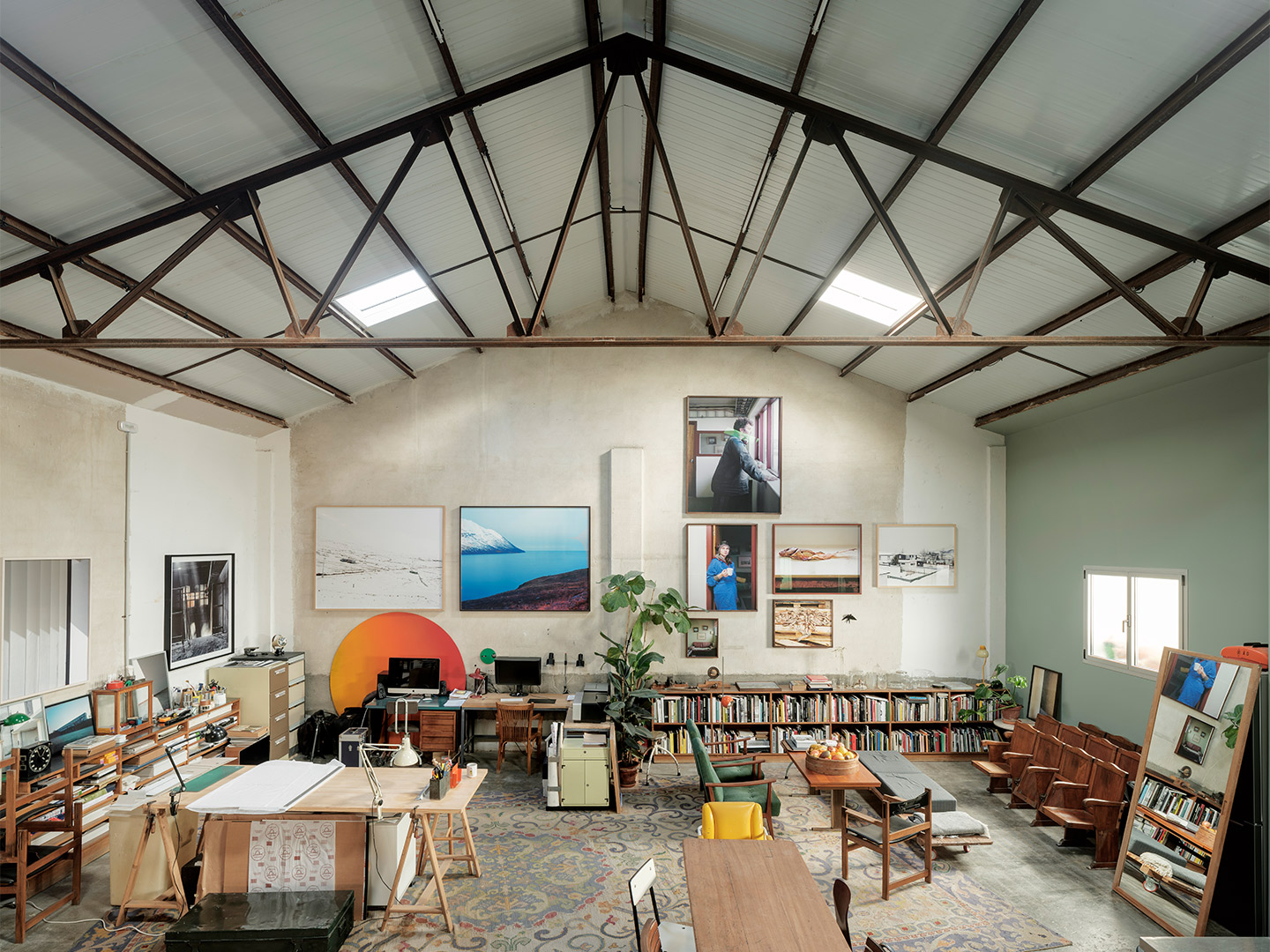
Eulalia warehouse conversion in Madrid by Burr Studio
Before its revitalisation, the Eulalia site “was a warehouse of disparate objects,” the architects recall, listing unclaimed personal belongings, discarded furniture and old books – all in poor condition – as some of the items they uncovered on their first visit to the forgotten location. “[It was] a space determined more by its content than by its function as a container,” the Burr team reflects. Unconsciously, they say, it was this condition that guided their design response: an eclectic residence shaped by the accumulation of life’s objects held by its new, sharp-eyed inhabitant.
Large framed photographs now line the walls, an assortment of work tools delineate the homeowner’s creative studio and second-hand furniture pieces replace the piles of unsalvageable wares. As does a kitchen repurposed from a recently closed restaurant, a long timber bench from an abandoned church and drifts of plants in mismatched terracotta pots. It’s from this gathering of many objects and materials, collected from different times and places, that the architects say graphic vignettes and camera-ready compositions are generated, allowing the timeworn surfaces of the warehouse to become a blank canvas for new beginnings.
In line with this idea, Burr’s architectural interventions avoid impacting the original walls. They are instead treated as introduced objects that join the homeowner’s collection of treasures. “These elements contrast with the rest of the building due to their colour, materiality and shape,” the architects suggest. This is exampled by a shimmering chequer-plate staircase, embellished with a yellow powder-coated handrail, which was devised by the Burr team to connect the open studio and living space to a more intimate sleeping area. Appearing as a raised unit, where a small bathroom is tucked underneath, the bedroom is accessed through a mint-coloured entryway. With the option to step through a standard doorway or slide the corrugated panel and open the bedroom to the lofty warehouse, the entry mimics the facade of a typical shed – a gesture which nods to, but modernises the industrial surrounds.
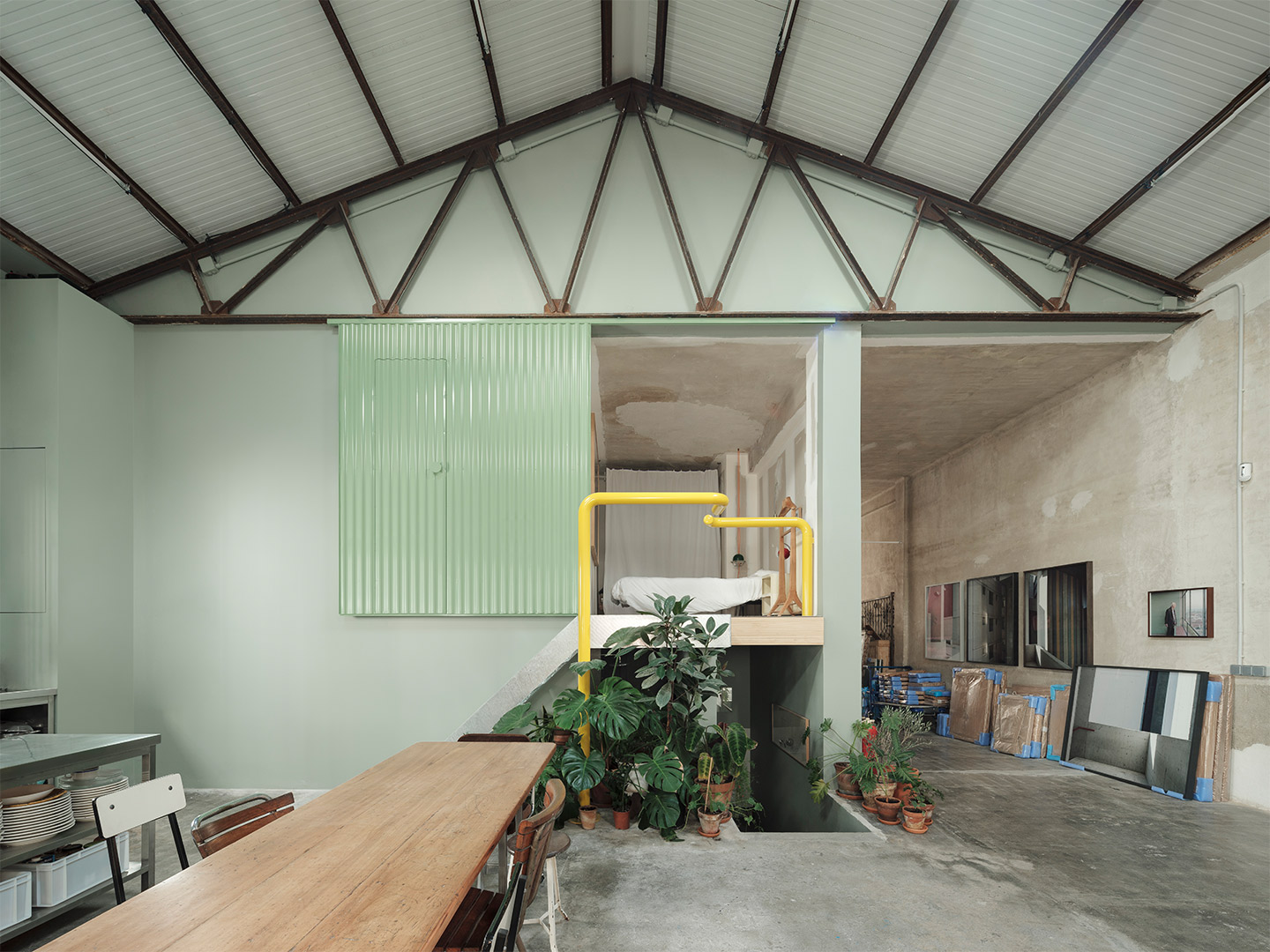
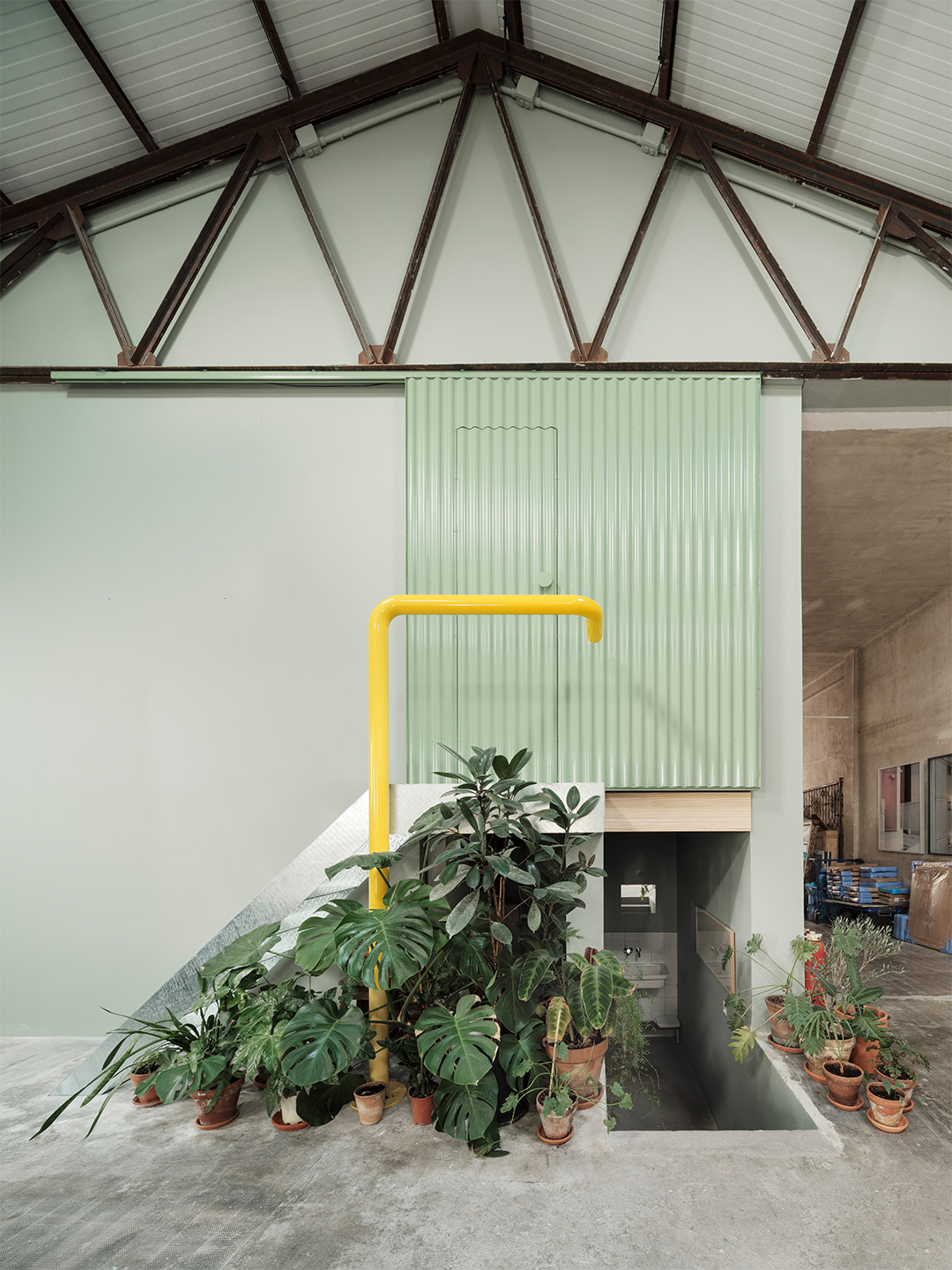
Our proposals aim to protect the industrial heritage of the city through land-use and occupation alternatives.
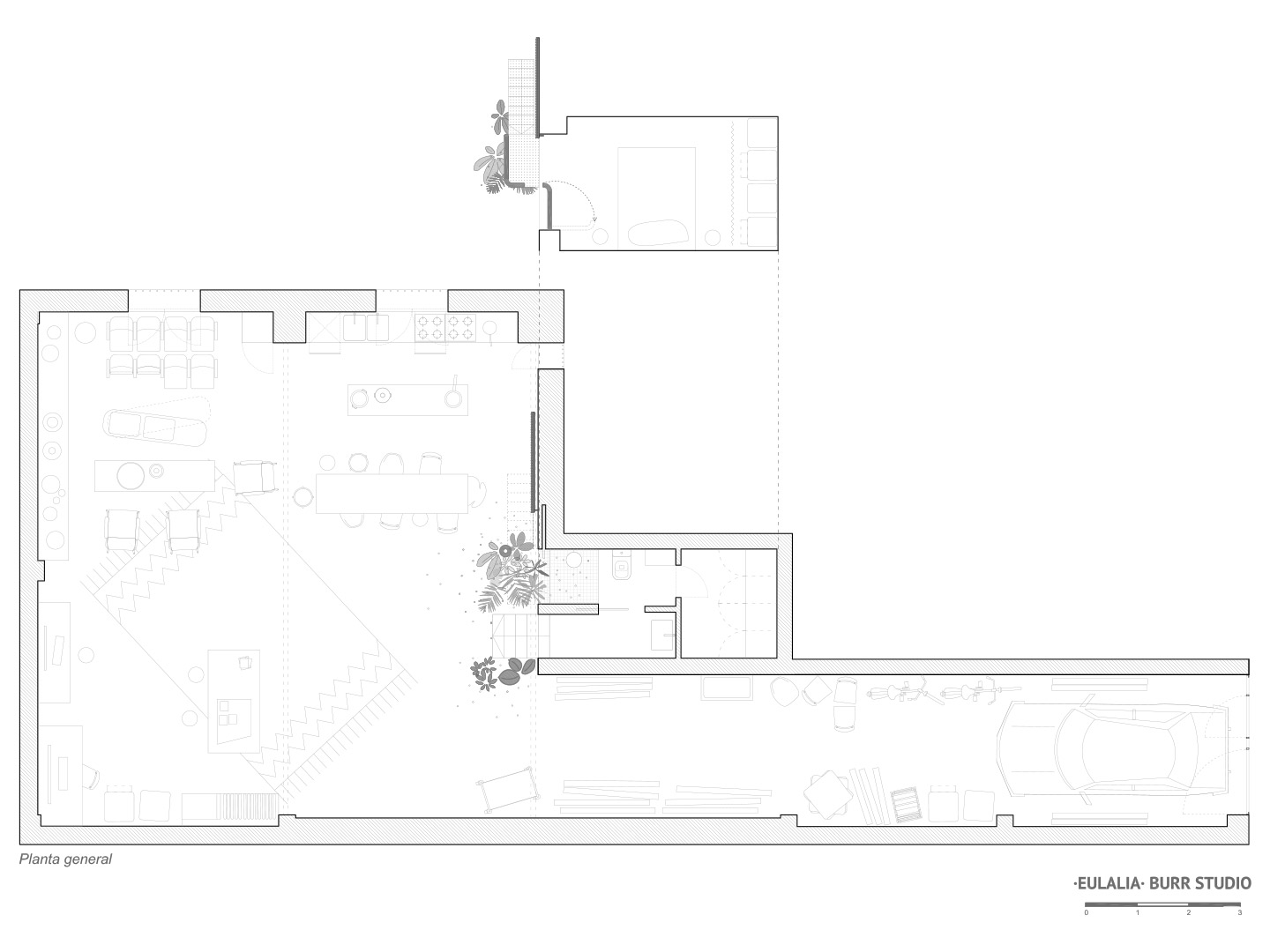
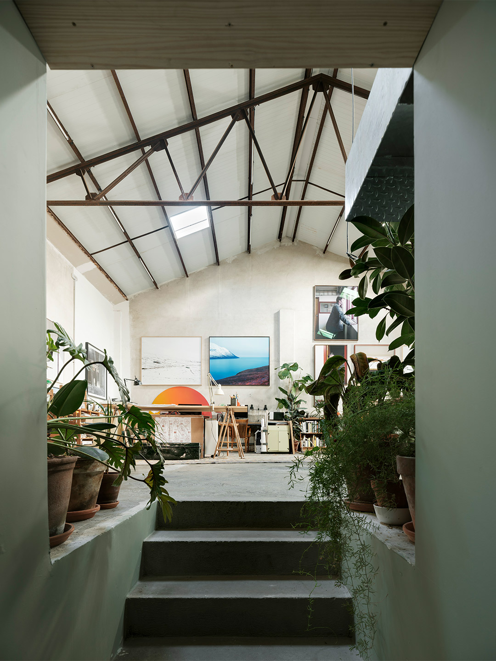
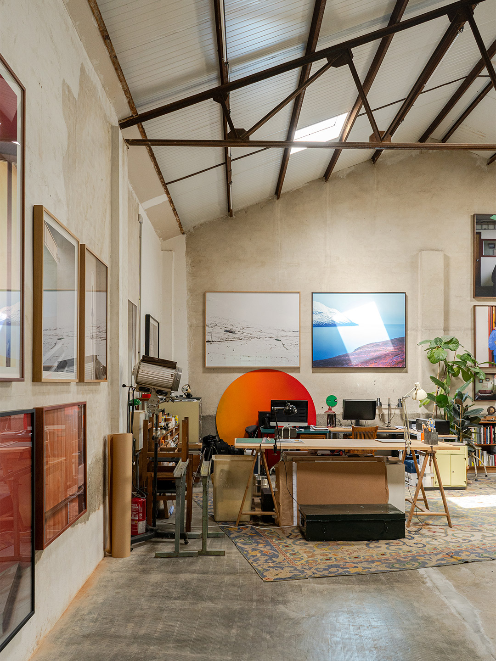
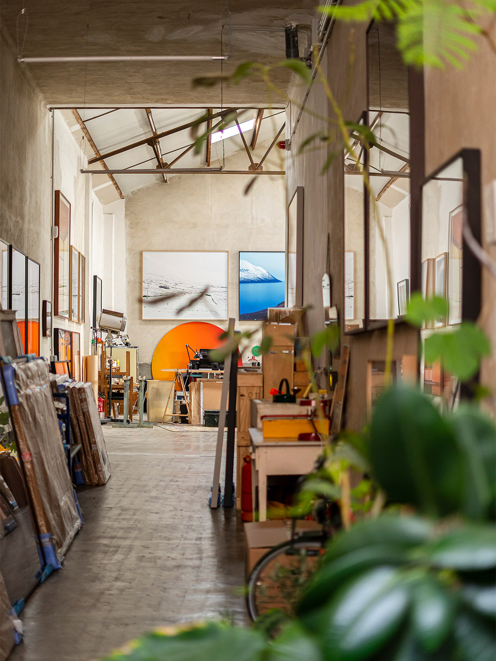
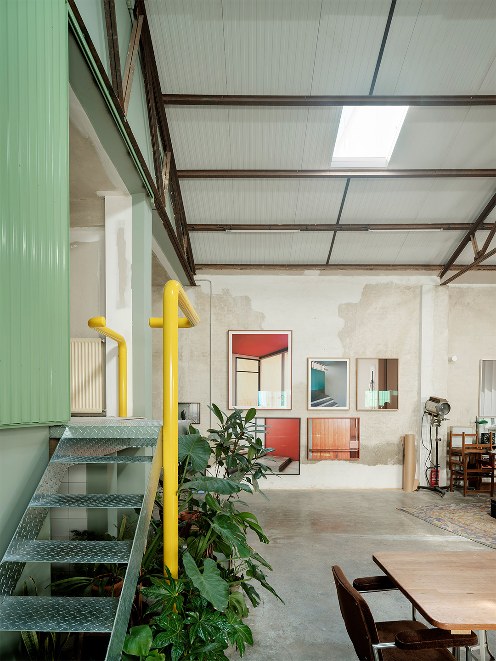
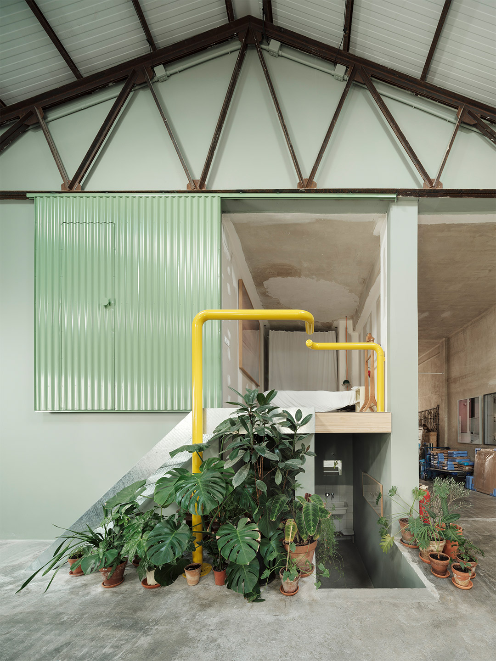
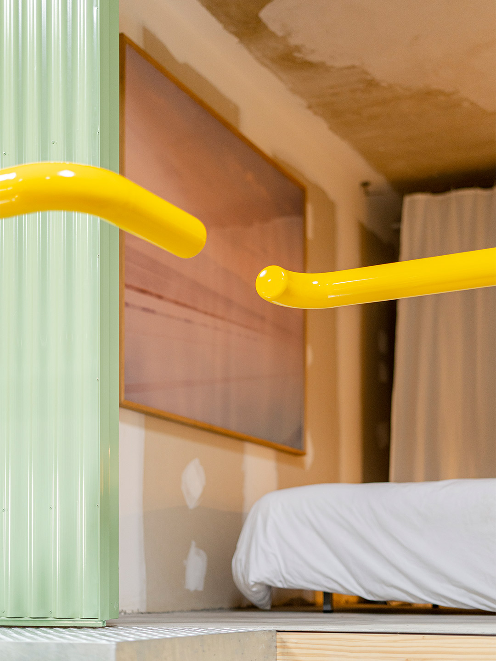
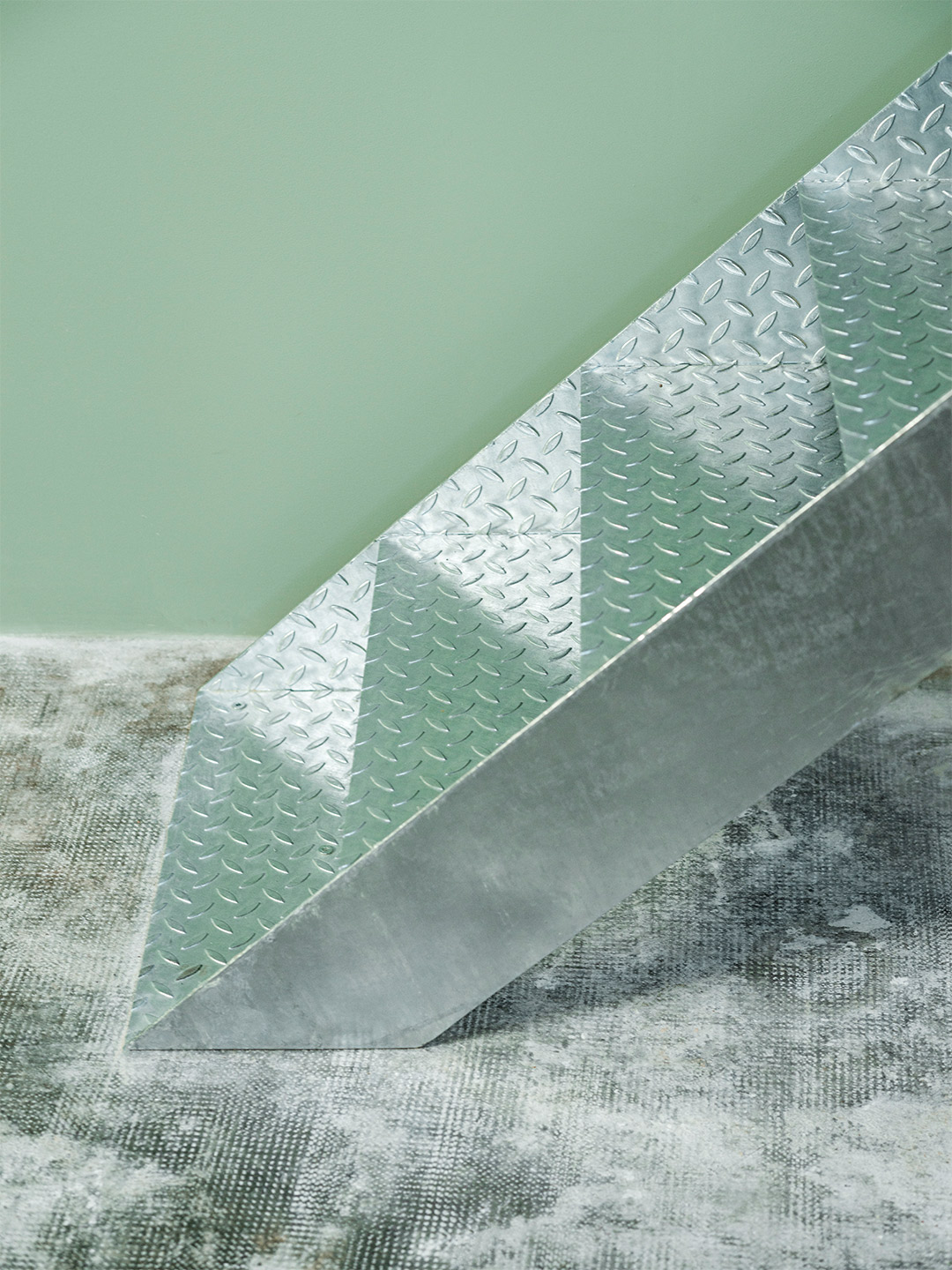
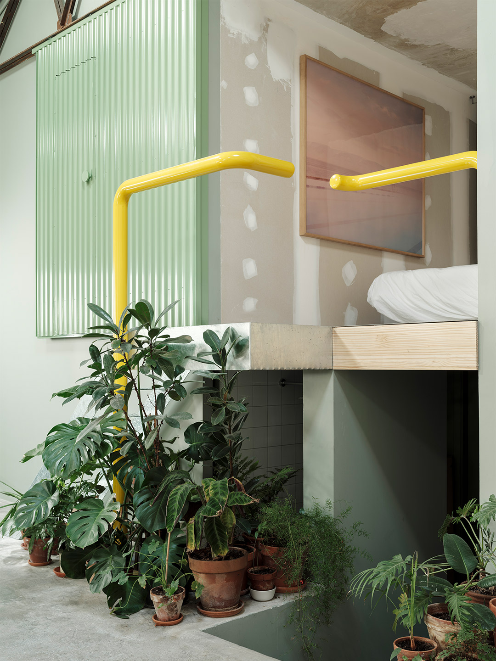
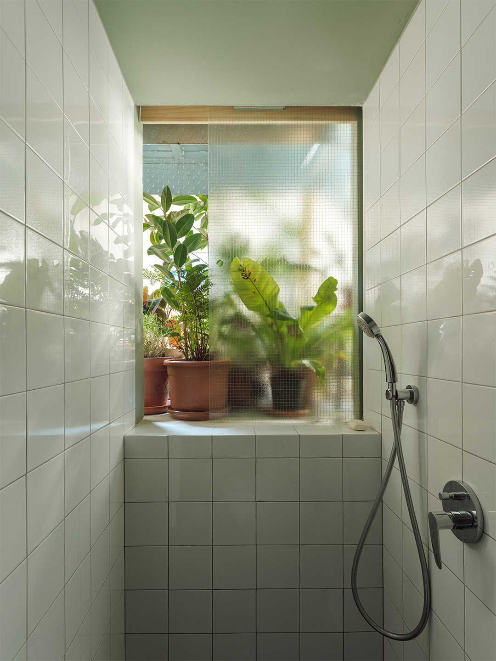
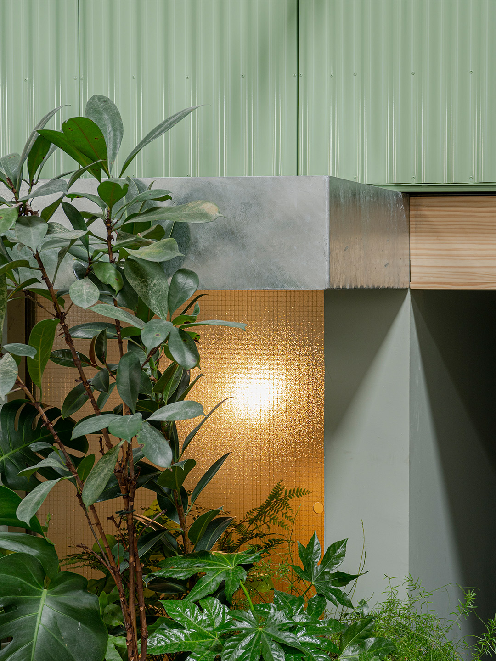
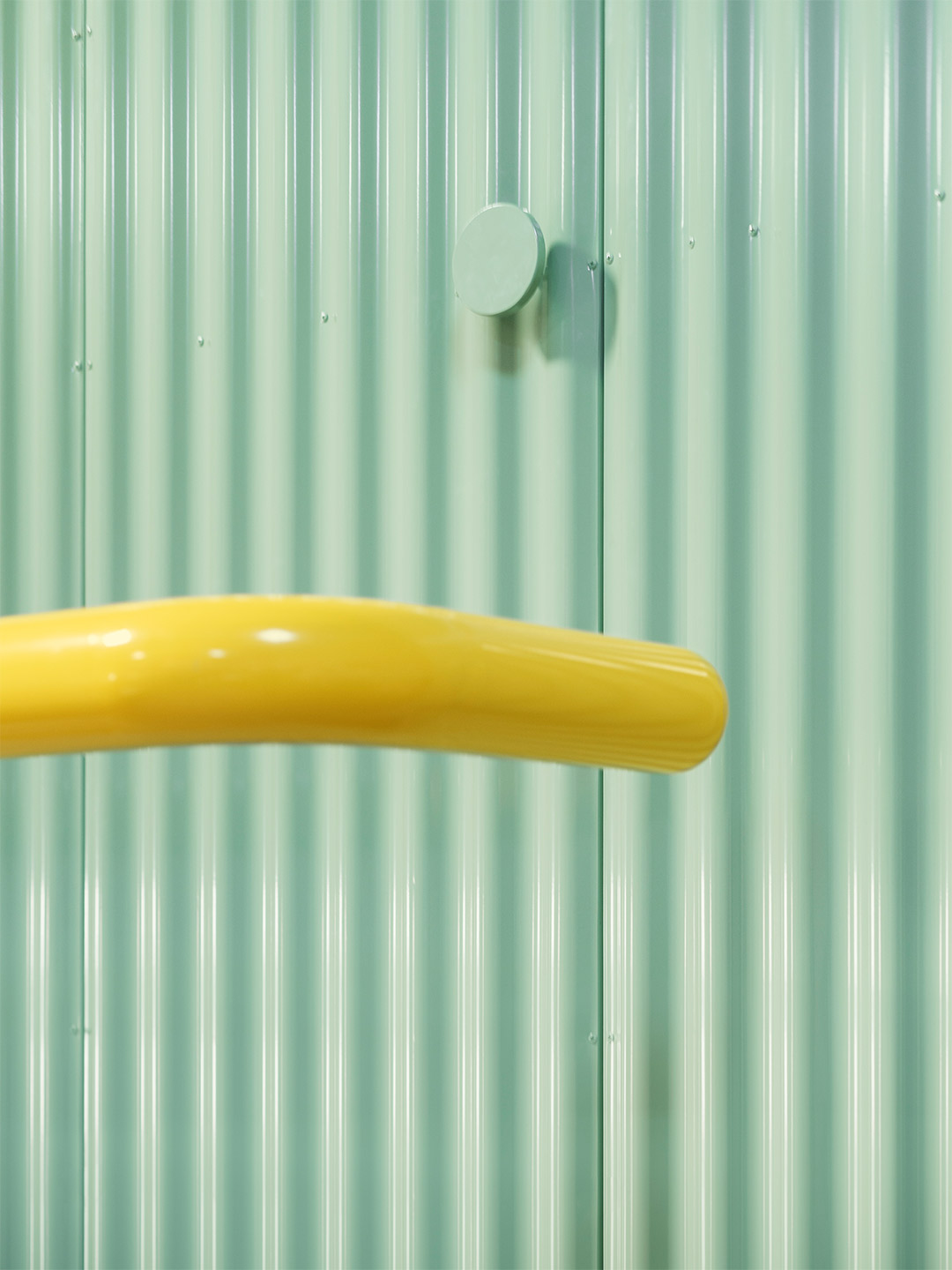
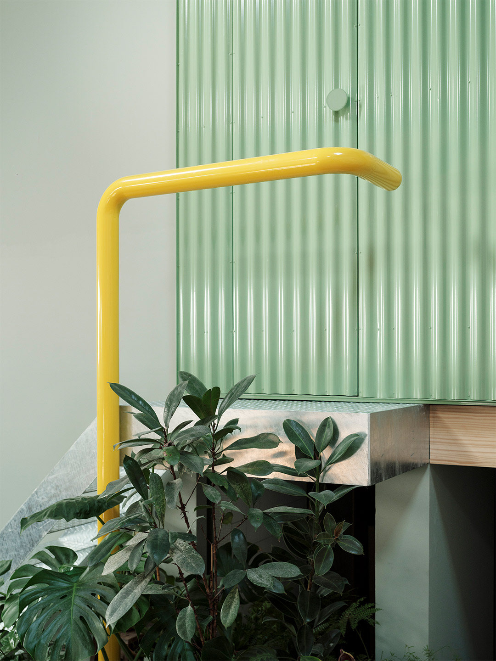
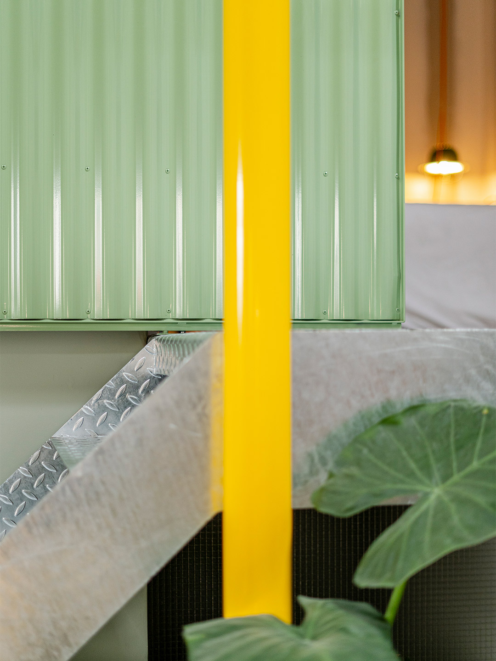
Catch up on more of the latest architectural gestures and commercial design. Plus, join the mailing list to receive the Daily Architecture News e-letter direct to your inbox.
