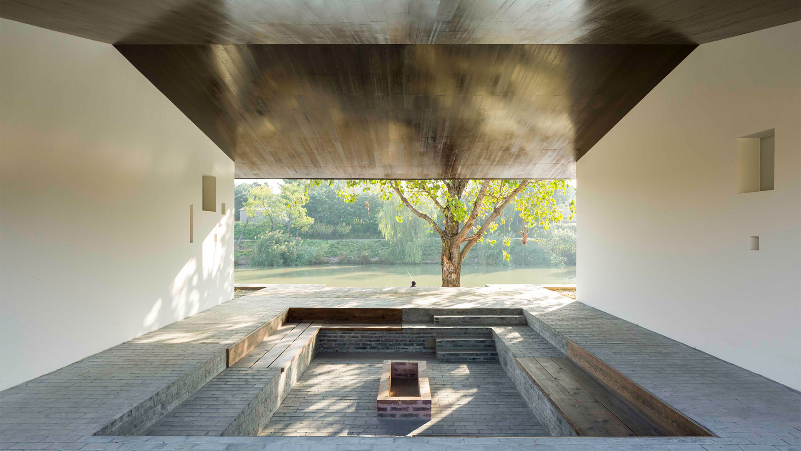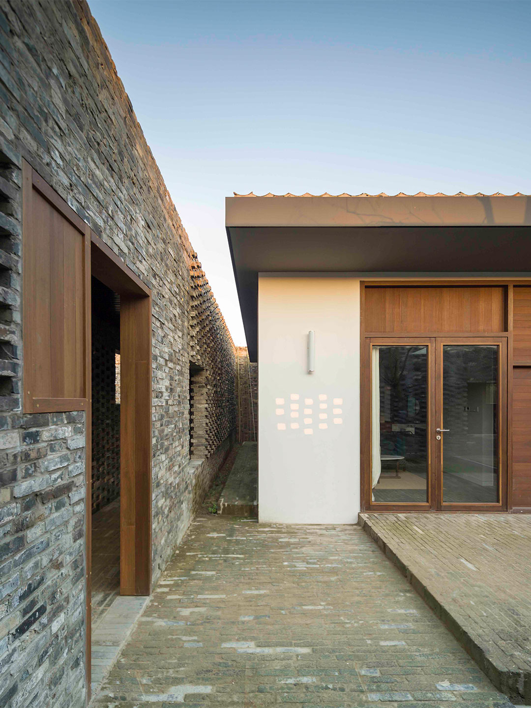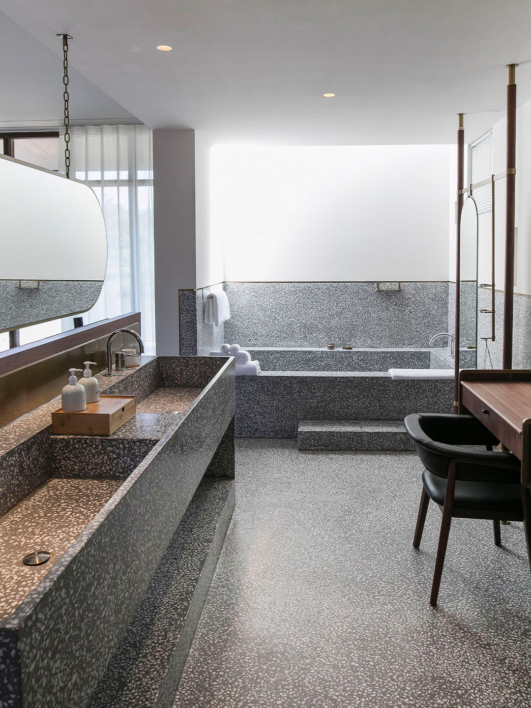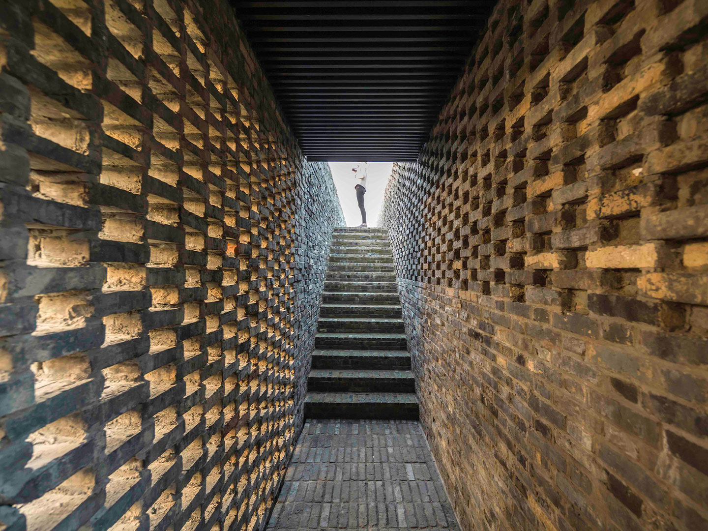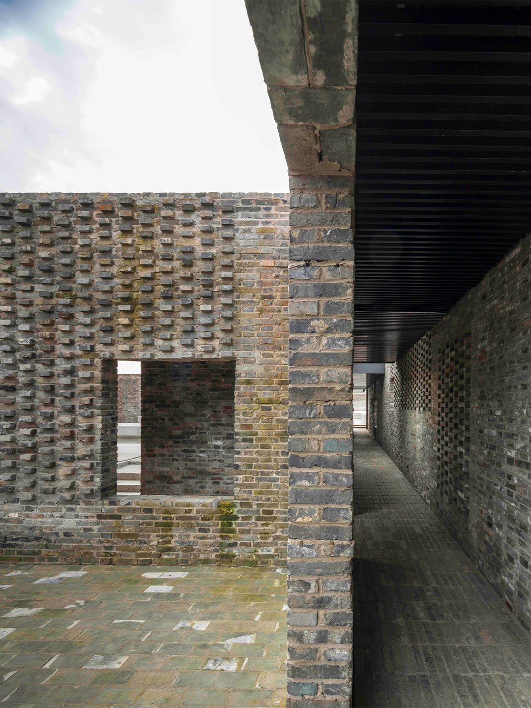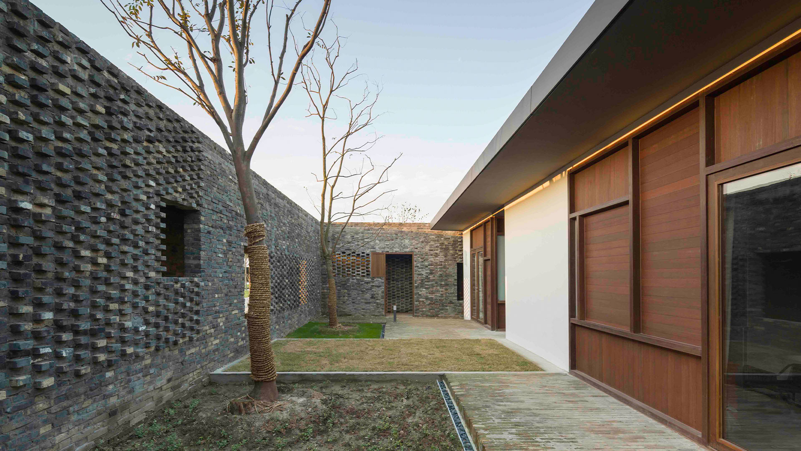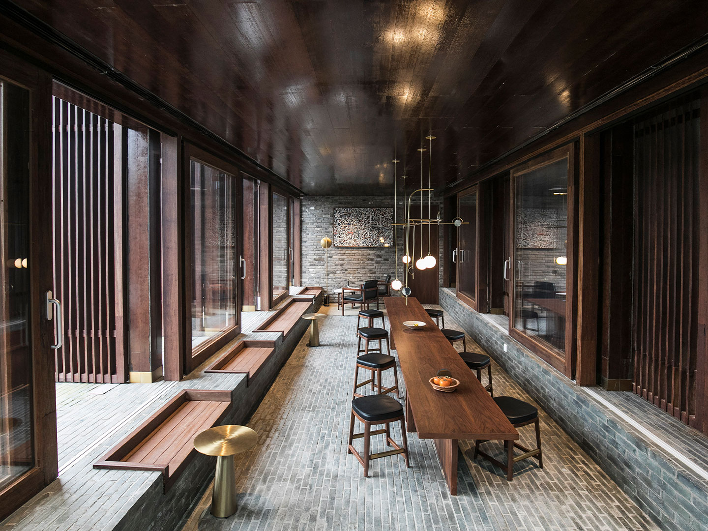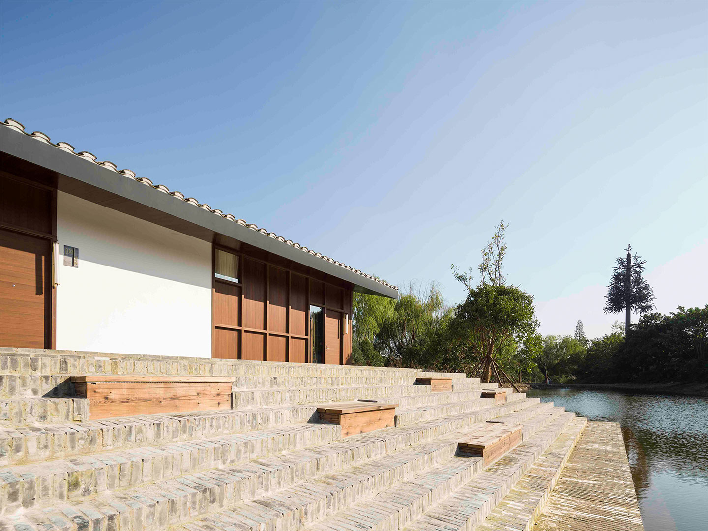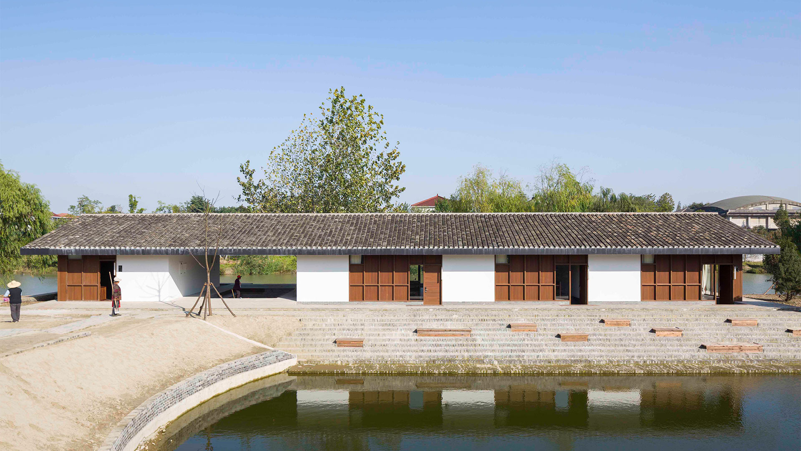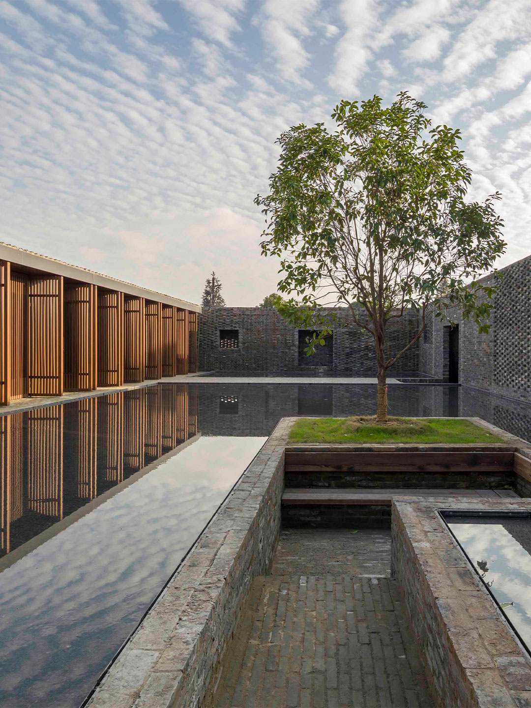In this week’s architecture and design video round-up (above), New York-based creative studio Roman and Williams has designed the new Ace Hotel Brooklyn. Created in collaboration with Atelier Ace, the hotel is expected to open during late spring in the city.
Take a look at the winning competition entry for Tower C in China. Devised by Zaha Hadid Architects, the proposal includes open-air public terraces below two super-tall towers that stretch to a dizzying 400 metres in height.
The Tsingpu Yangzhou Retreat by Heri&Hu architects places a sense of sustainability front and centre by reusing several old buildings and employing reclaimed bricks for most of the new structures. Take a tour.
And finally this week, luxury resort and hotel group Aman has announced bespoke driving journeys that offer guests fully supported road trips through some of the world’s most spectacular terrain.
For more information on each of these stories, see below.
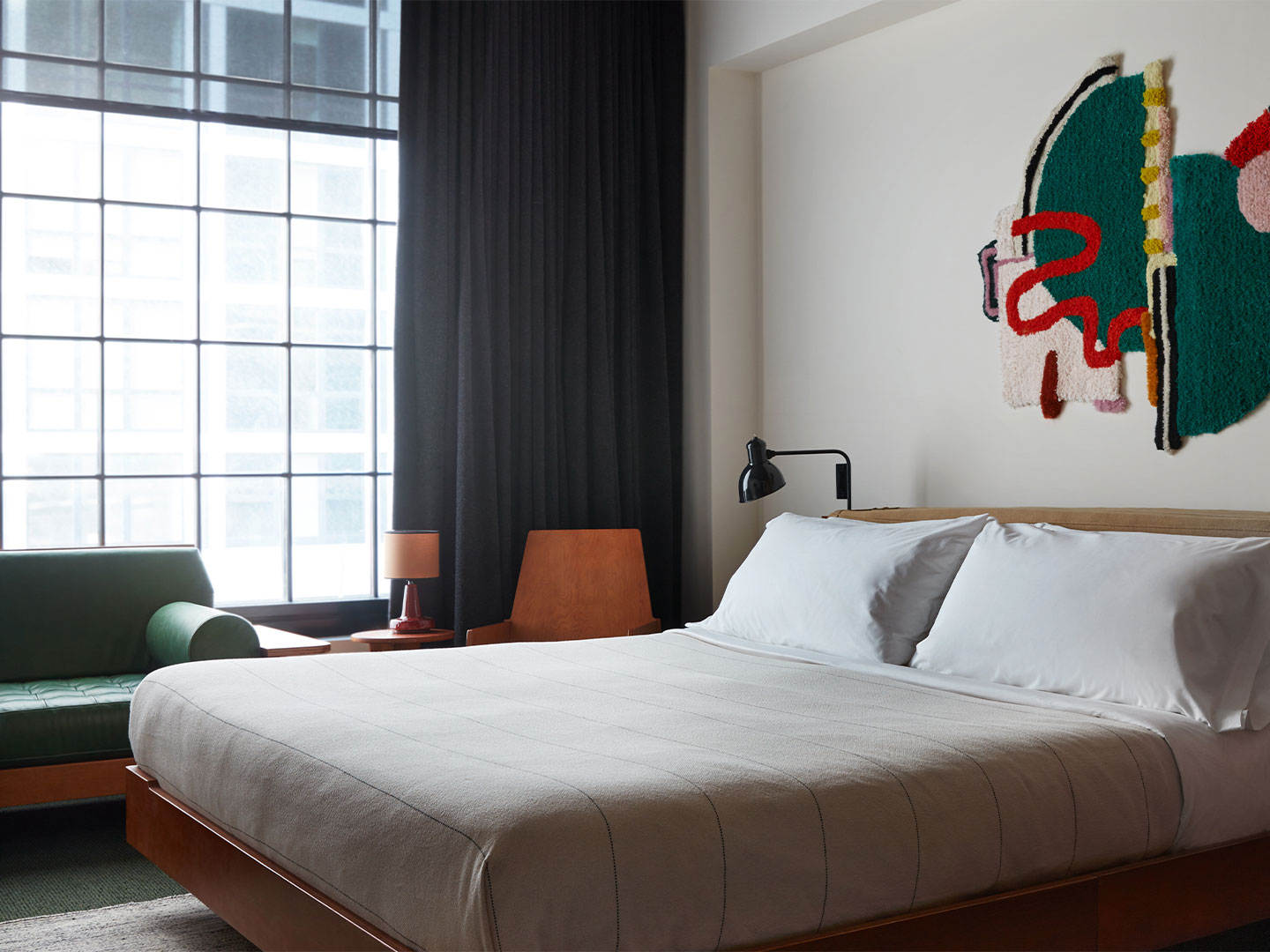
- Ace Hotel Brooklyn: Opening during springtime in New York City, Ace Hotel Brooklyn was designed by local creative studio Roman and Williams in collaboration with Atelier Ace. Read more.
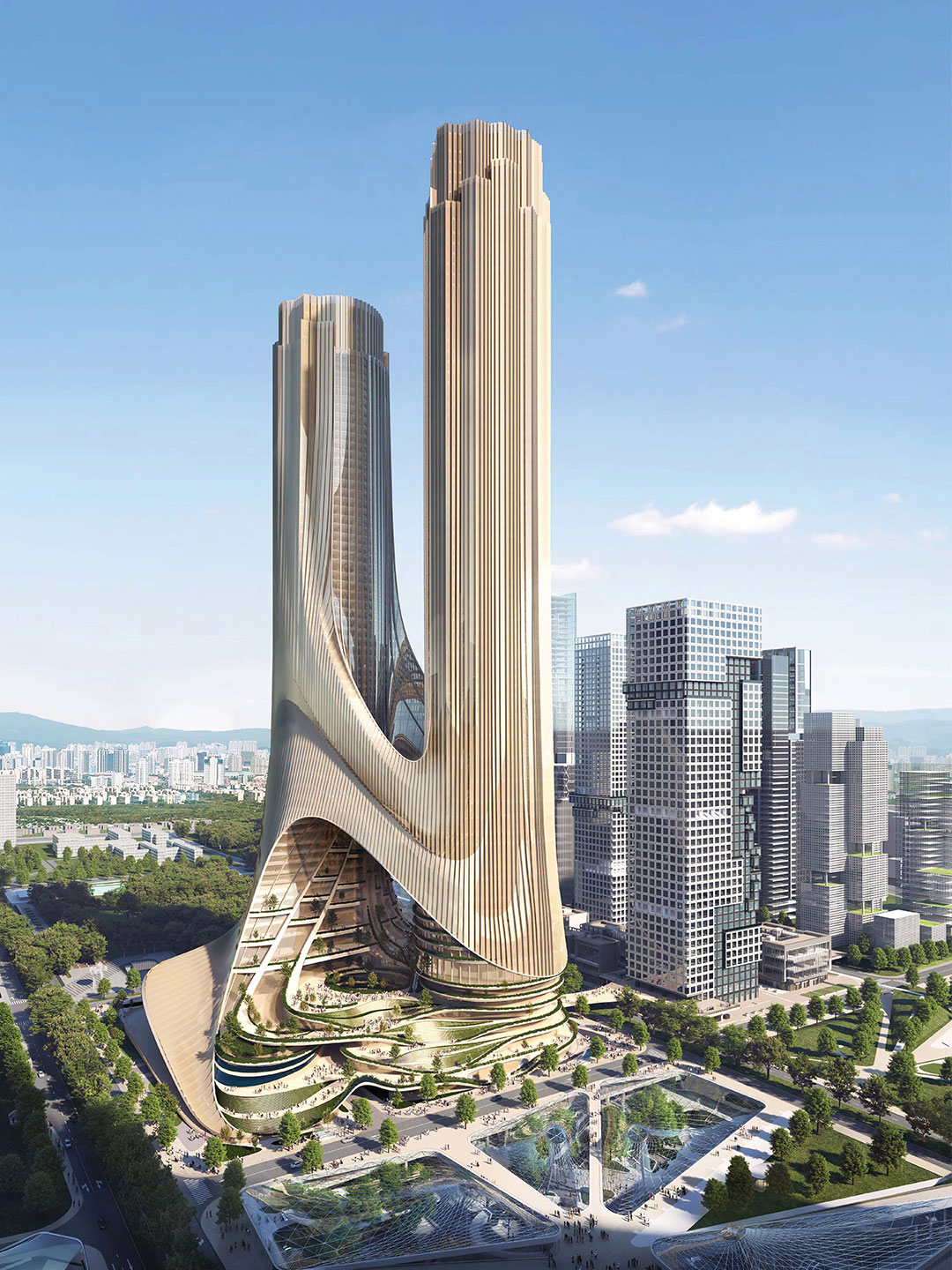
- Tower C by ZHA: The winning design for Tower C by Zaha Hadid Architects proposes to integrate the surrounding city and nature, creating a dazzling “superscape” with futuristic ambitions. Read more.
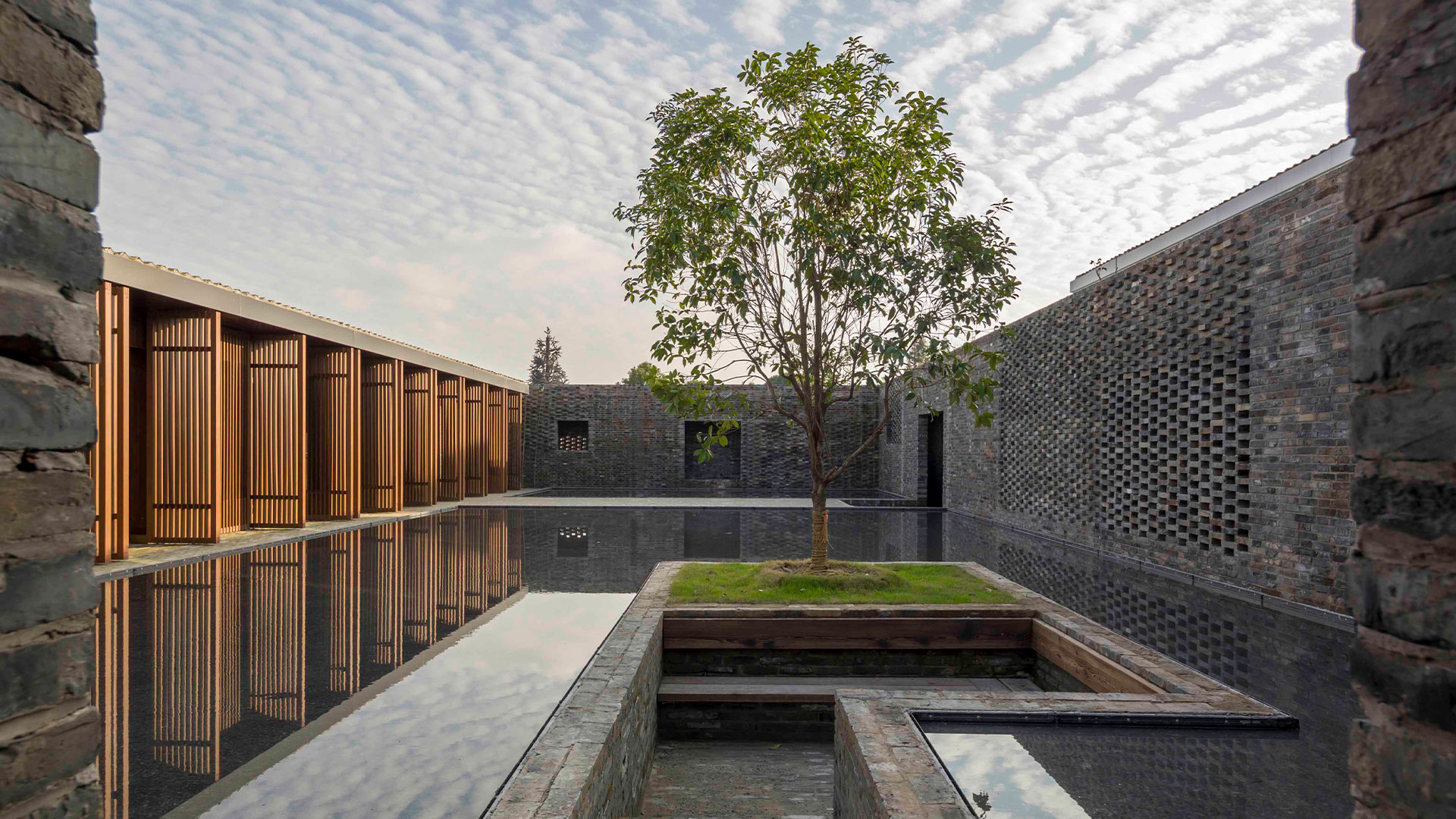
- Tsingpu Yangzhou Retreat: Reclaimed bricks form the partially enclosed passageways of Tsingpu Yangzhou Retreat, guiding guests through the peaceful property while also creating eye-pleasing effects. Read more.

- Aman driving journeys: Luxury resort group Aman delivers its legendary service to the open road with bespoke driving journeys through some of the world’s most spectacular terrain. Read more.
Stroll through the passageways of Tsingpu Yangzho Retreat and make plans for the road trip of a lifetime.
Related stories
In this week’s architecture and design video round-up (above), New York-based creative studio Roman and Williams has designed the new Ace Hotel Brooklyn. Created in collaboration with Atelier Ace, the hotel is expected to open during late spring in the city.
In bringing the project to life, the key source of inspiration for the designers was the courtyard house typology of vernacular Chinese architecture. Neri&Hu connected the peaceful interior spaces and the partially enclosed pathways – which lead guests through the hotel – with multiple patios that adopt the essential role of establishing a hierarchy among old and new structures.
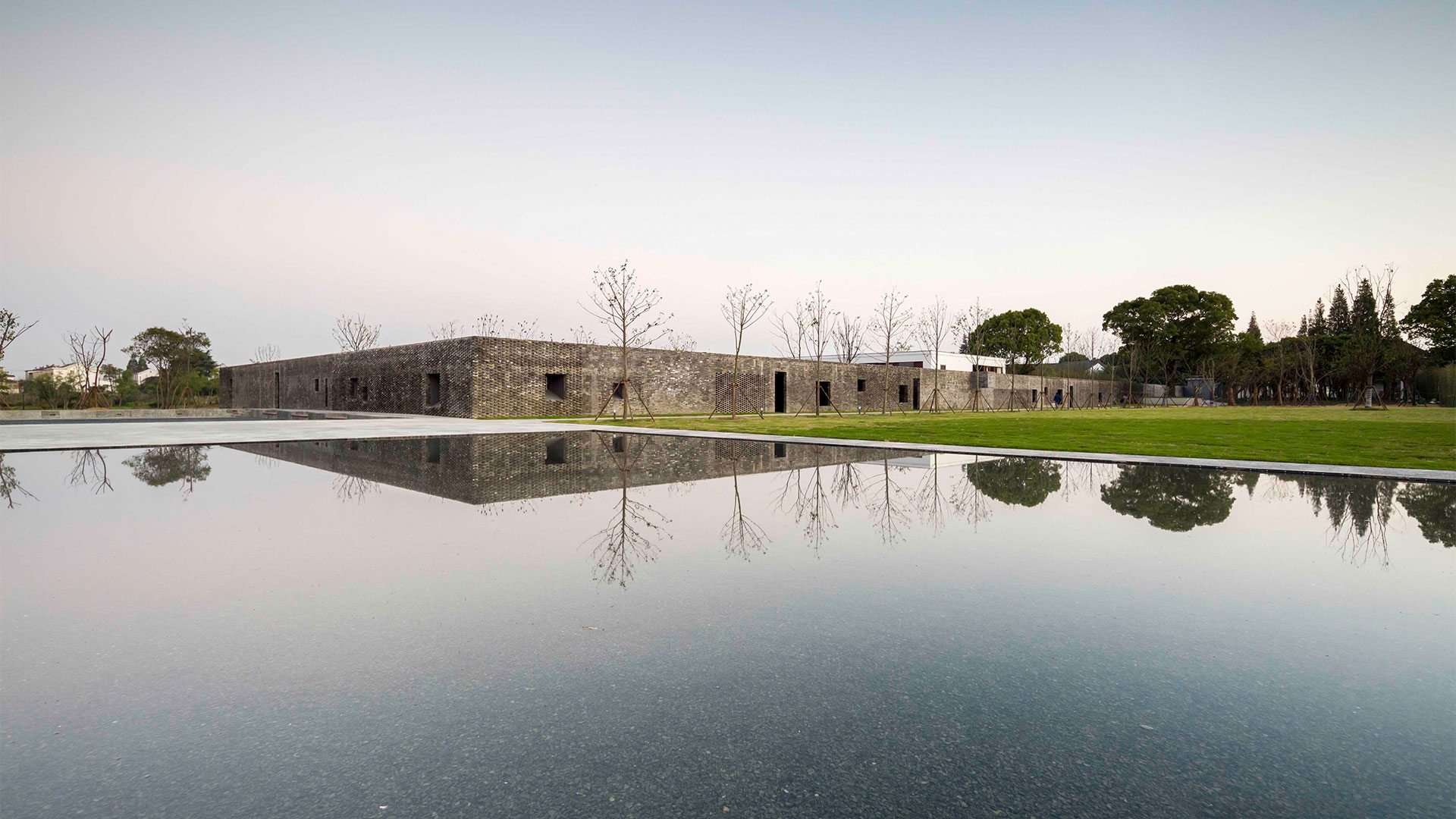
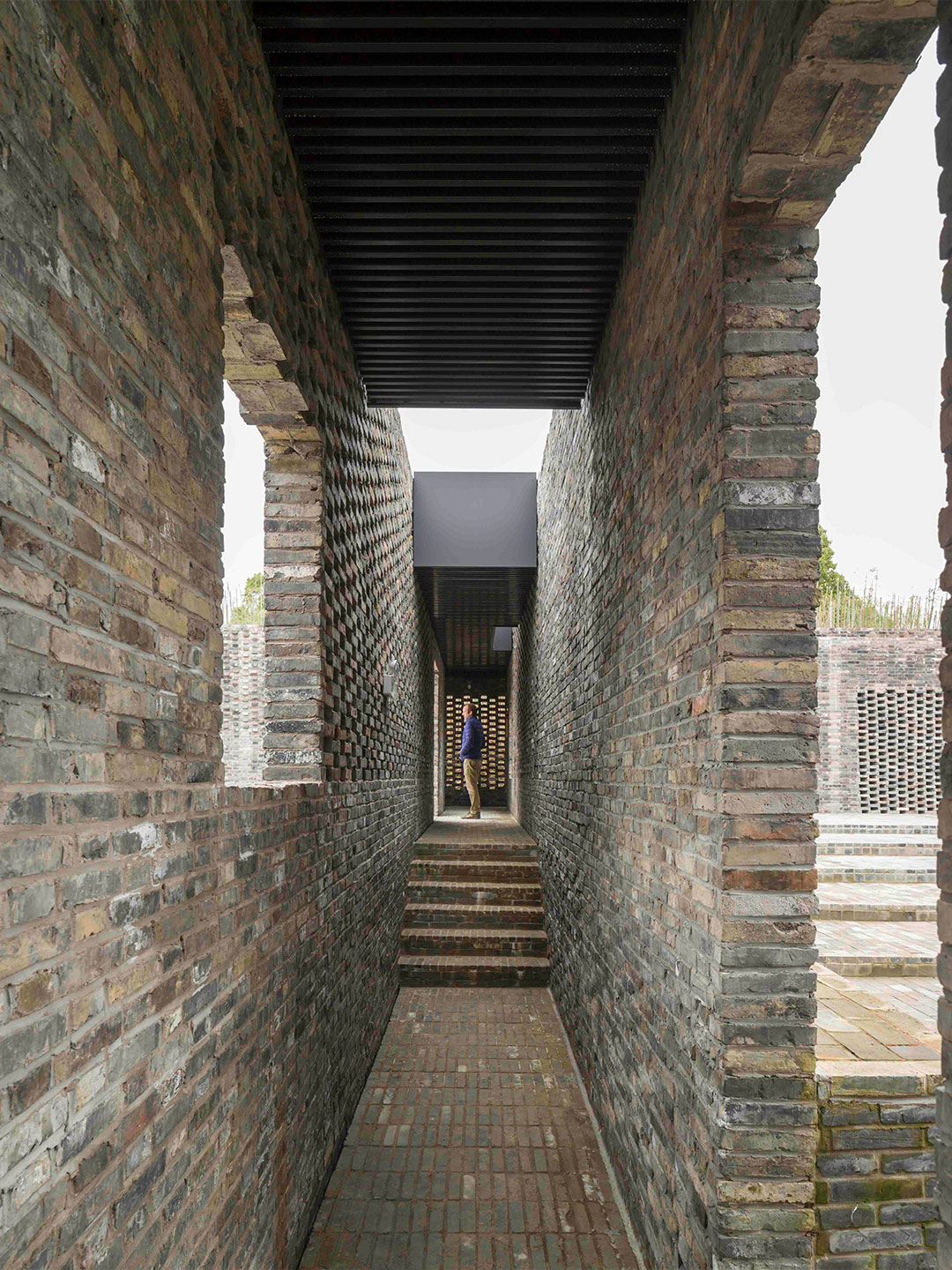
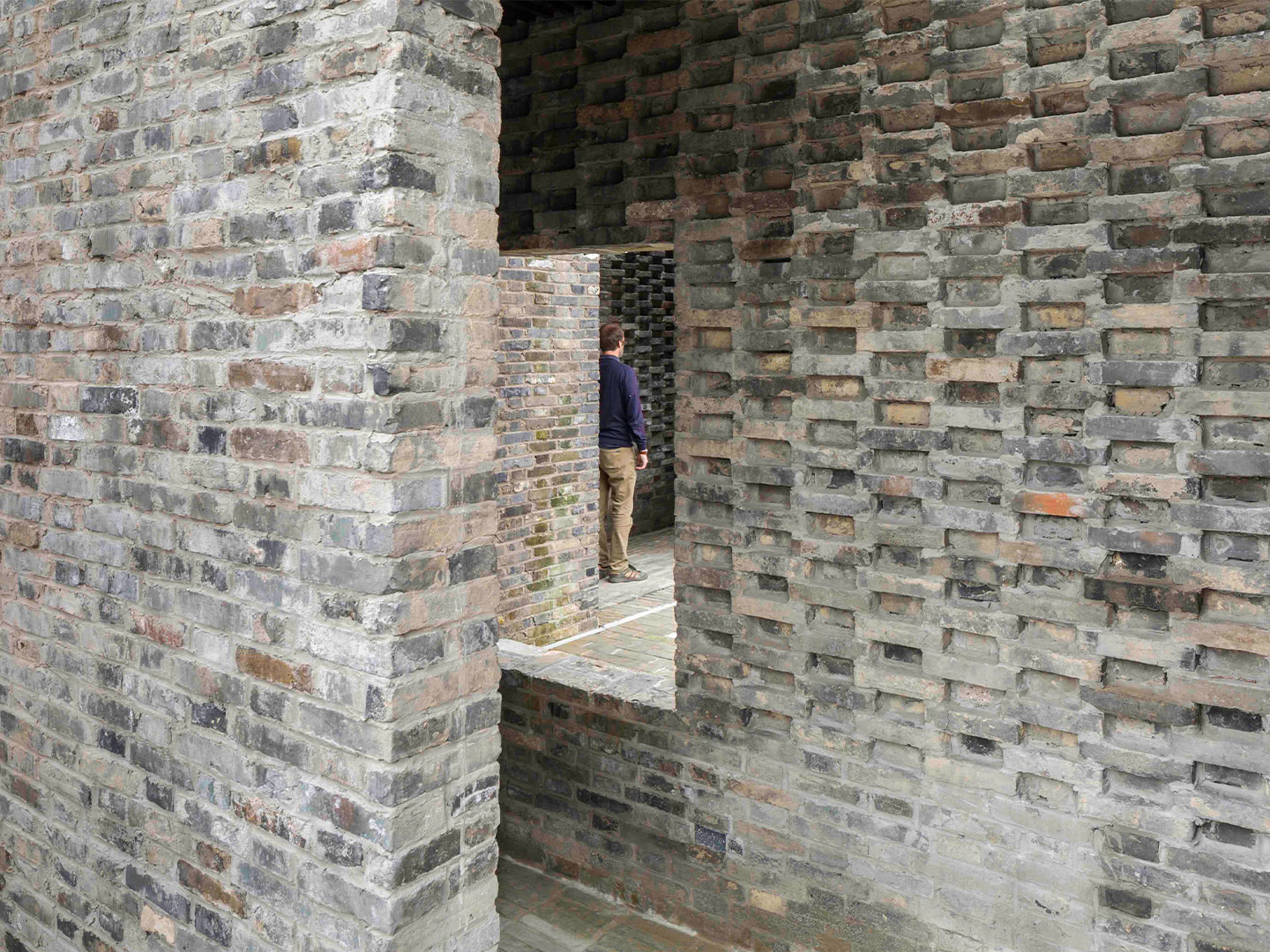
Built entirely from reclaimed grey-toned bricks, the walls of the new transition areas offer perspective and frame views of the land and sky, while the various brick-laying techniques, including an open-air ‘lattice’ method of construction, facilitates eye-pleasing light and shadow play throughout the day.
Dotted with contemplative nooks, the lodging hosts only 20 rooms – ranging from 33 to 78 square meters in size – each adorned with natural materials such as dark timbers and stone that echo the earthy palette of the surrounding environment. Viewed from a reclined bathtub position in the bathrooms, the skylight openings offer guests uninterrupted skyward glimpses, increasing the communion with nature.
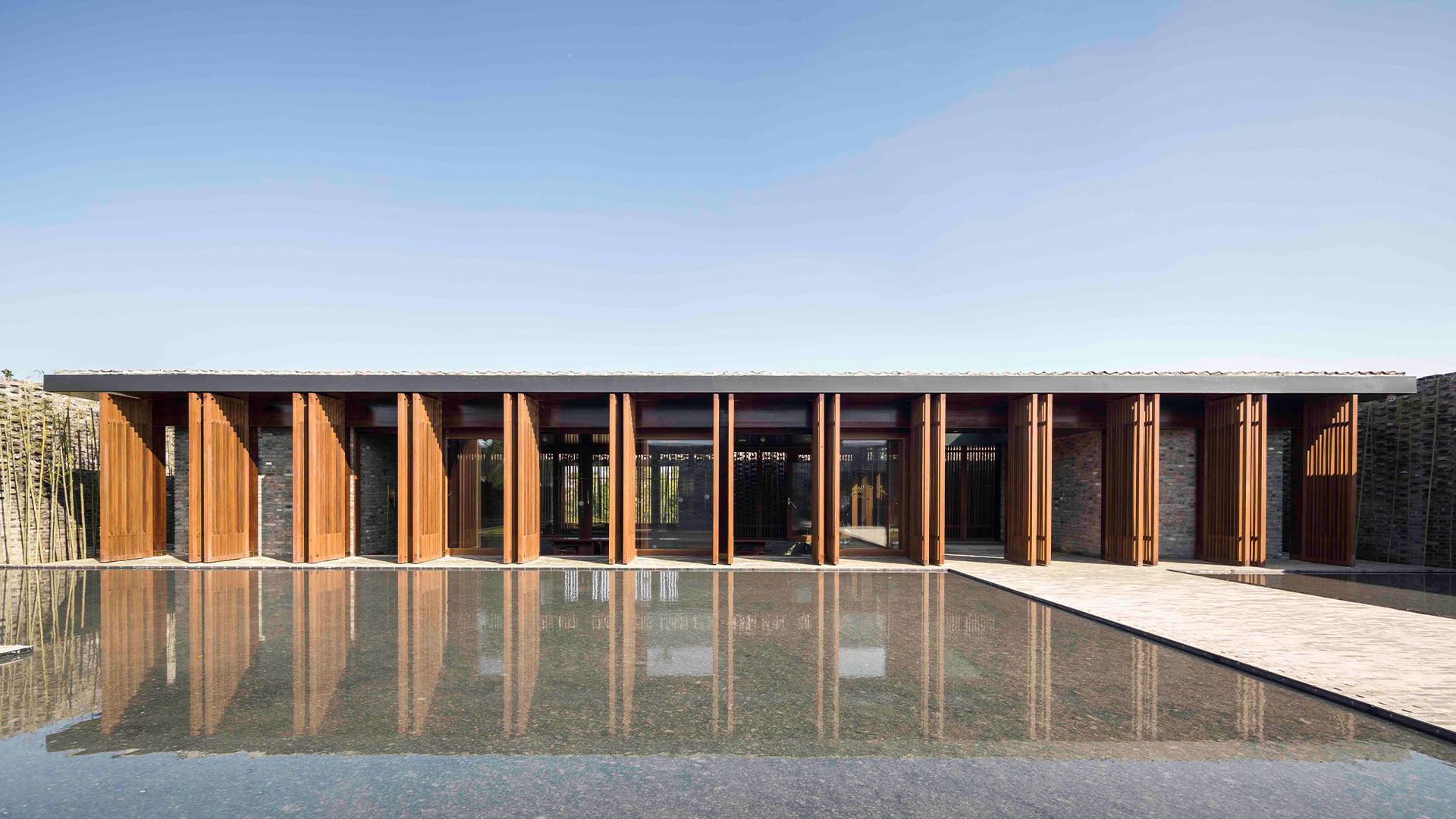
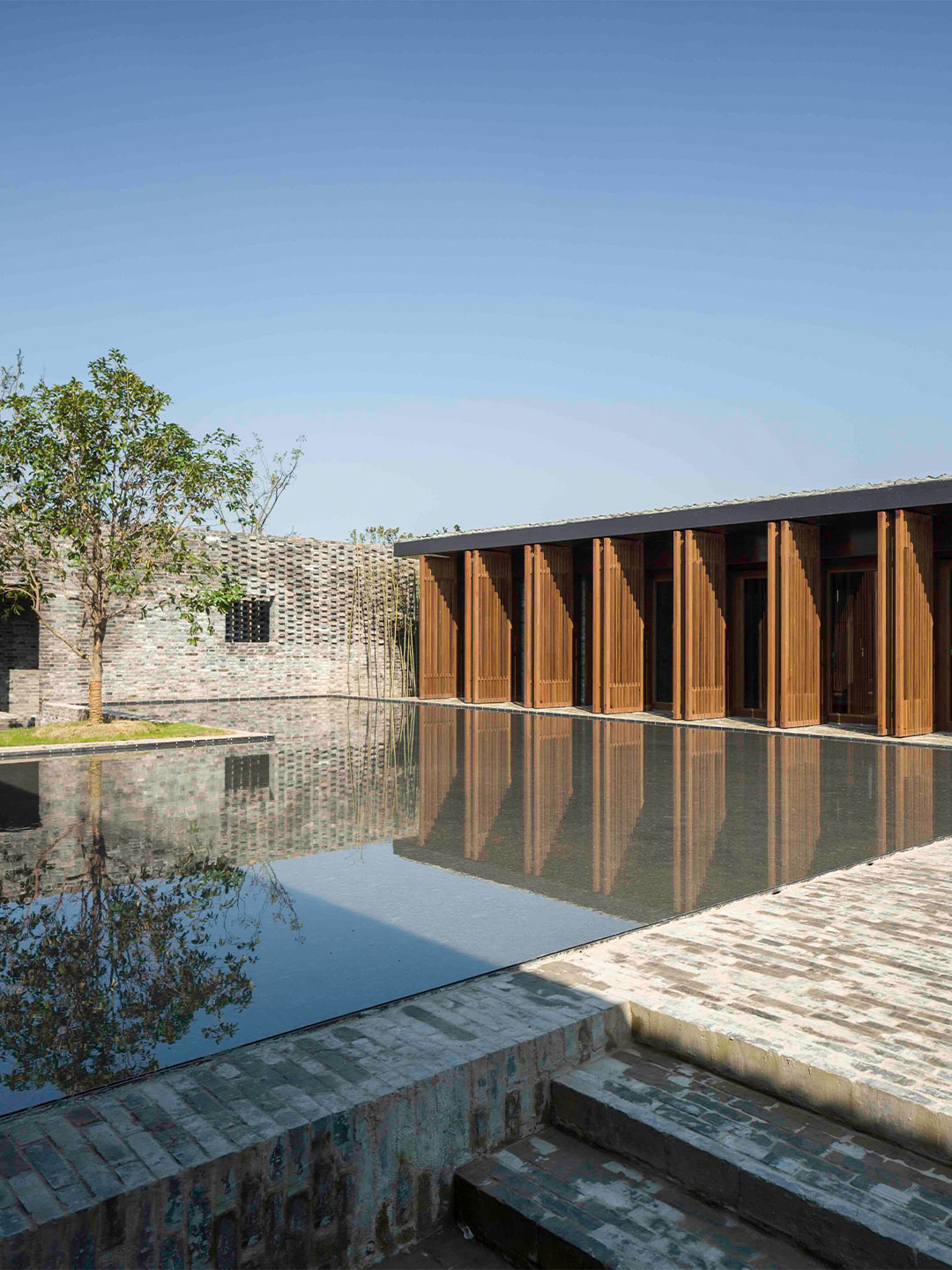
A selection of the hotel’s many courtyards were transformed into small yet charming gardens, abundant in verdant foliage, while others accommodate shallow reflection pools. A formerly derelict warehouse building was renovated to include a new concrete addition and now houses the hotel’s restaurant, a theatre and an exhibition space. Here, guests are welcome to join cooking classes and dine on organic cuisine at long communal tables that promote a sense of community among travellers. The lakeside pavilion contains four additional guestrooms.
For the designers, blending architecture and landscape was key throughout the process of realising the Tsingpu Yangzhou Retreat, characterised by the firm’s use of rustic yet poetic materiality. In every direction, the hotel’s neatly gridded walls and patchwork of courtyards and passageways intertwine to create a harmonious balance between void and matter, private and public, and sky and earth, placing traditional Chinese architecture on a new path paved with contemporary influences.
