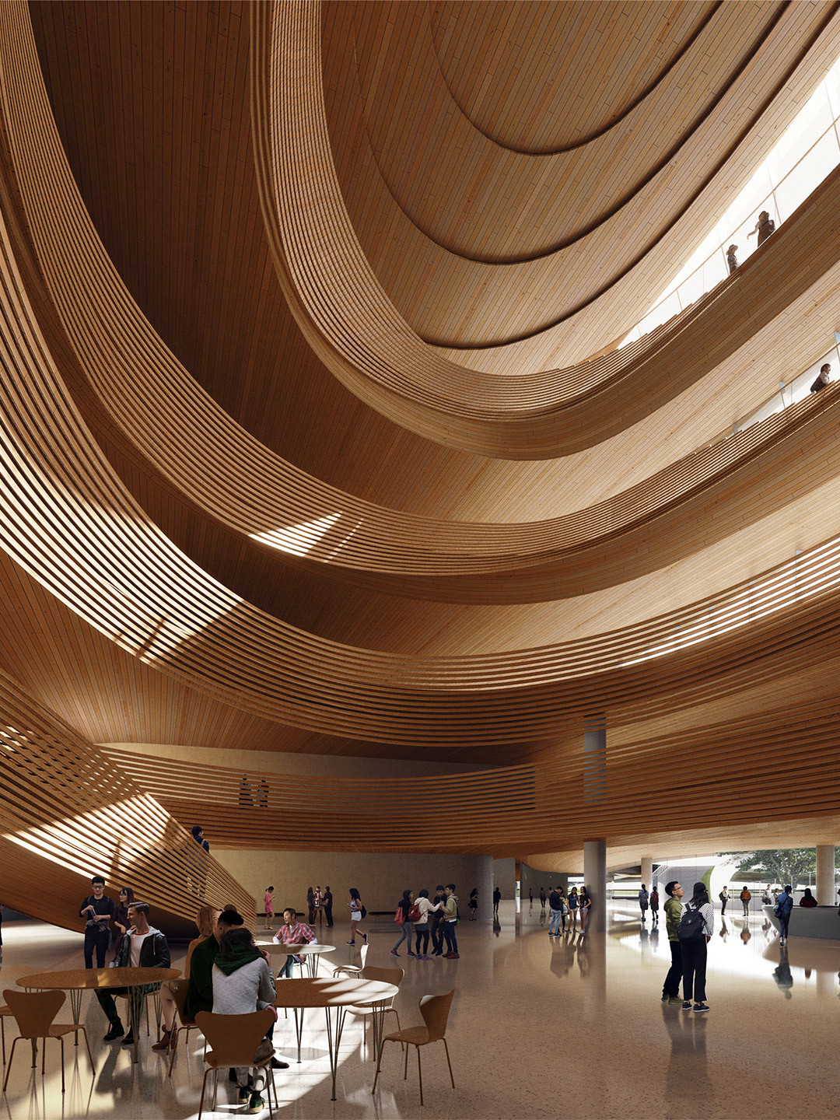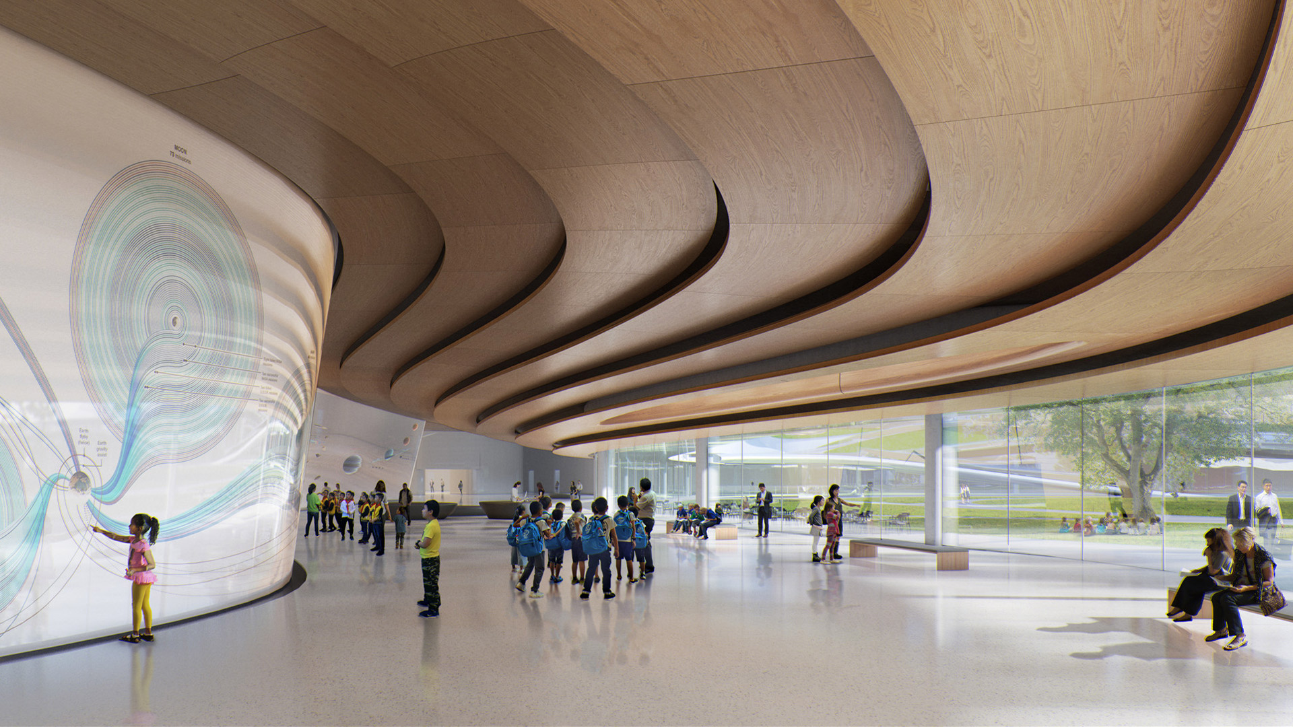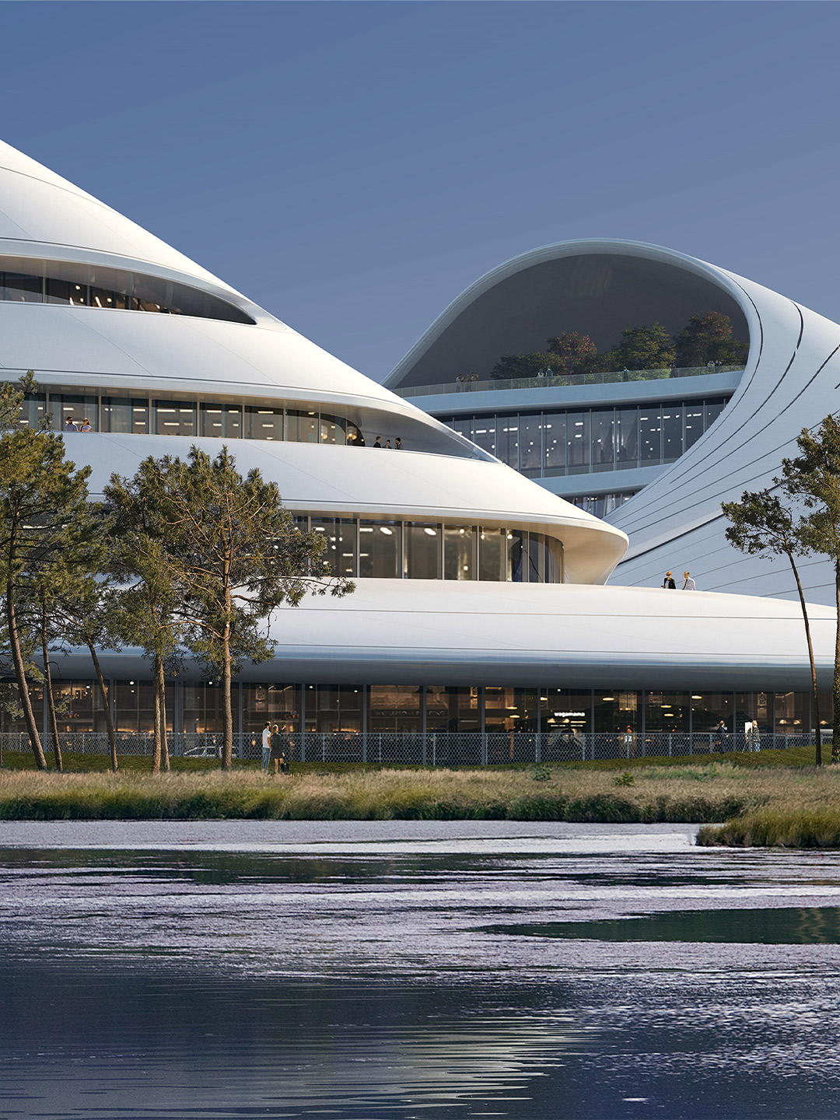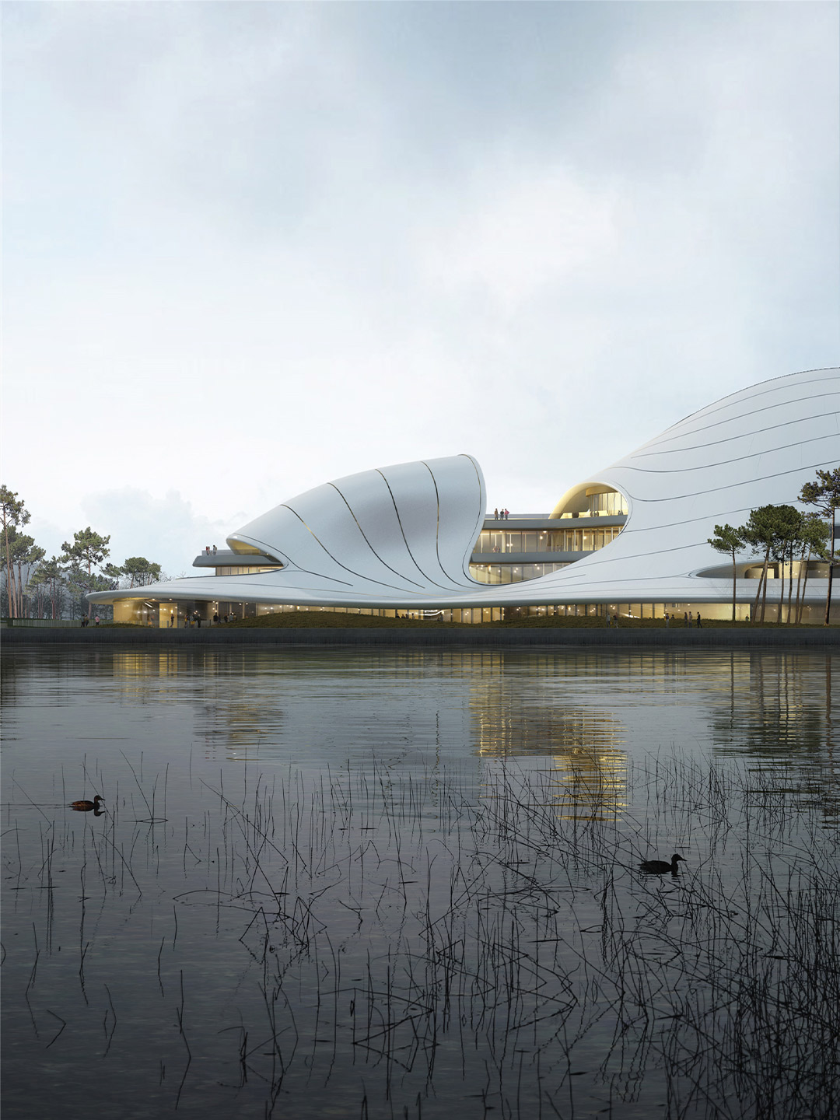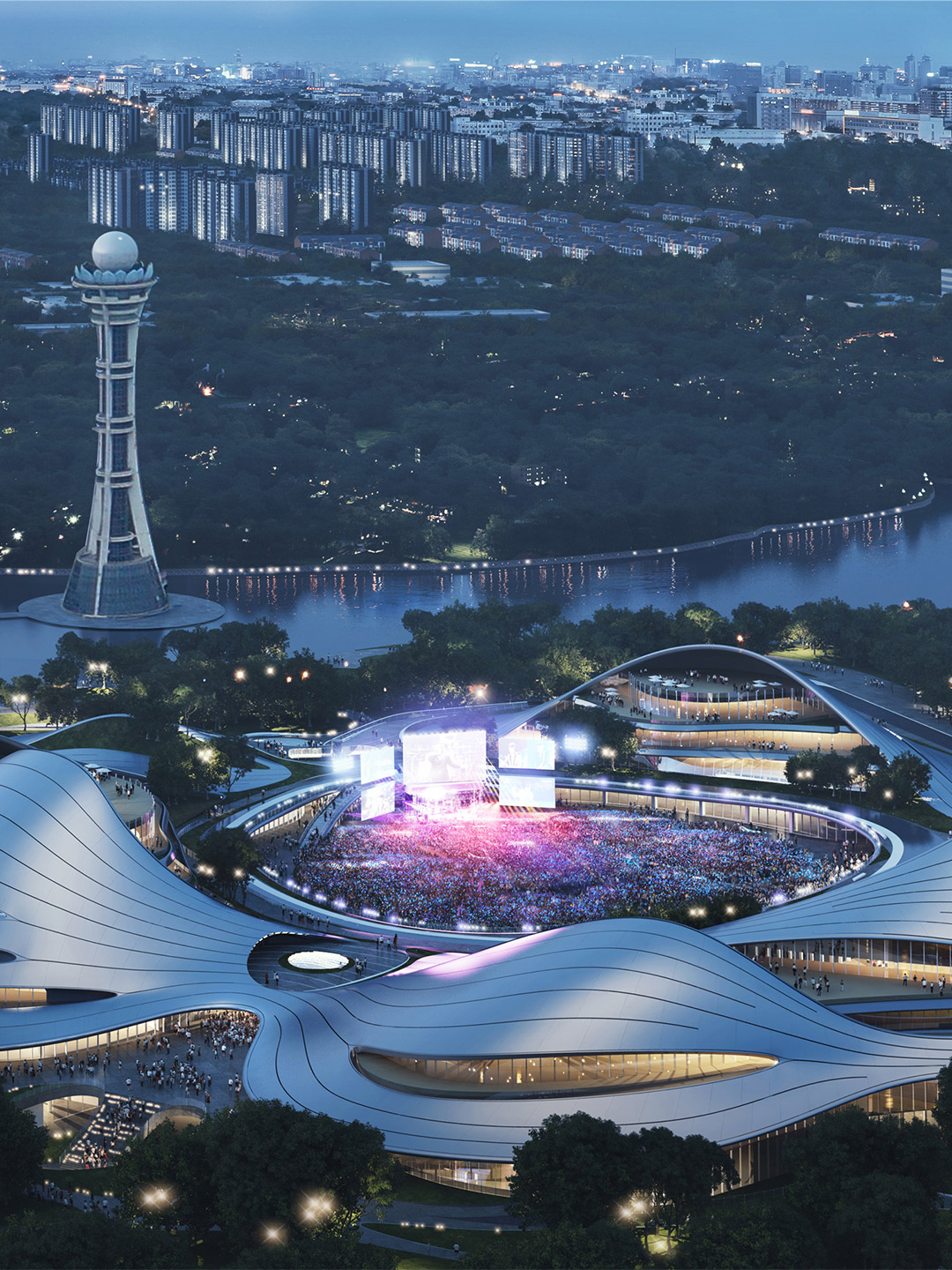Headquartered in Beijing, MAD Architects has released preliminary illustrations of the Jiaxing Civic Centre in China. The development signals MAD’s latest significant public project in the city, after the firm’s plans for the Jiaxing Train Station were unveiled in early 2021. Shown to enjoy elegant river views amid forest-lined parklands, the centre is to be situated along Jiaxing’s central axis; a prominent position adjacent to South Lake and Central Park.
“A civic centre, first and foremost, must be a place that attracts people; a place where children, youth, seniors and families are willing to come together on a daily and weekly basis,” enthuses Ma Yansong, founder and principal of MAD Architects. Spanning approximately 130,000 square metres, the Jiaxing Civic Centre site will contain three key venues: the Science and Technology Museum, the Women and Children Activity Centre and the Youth Activity Centre, forming a total construction area of 180,000 square meters with a site footprint of 72,000 square meters.
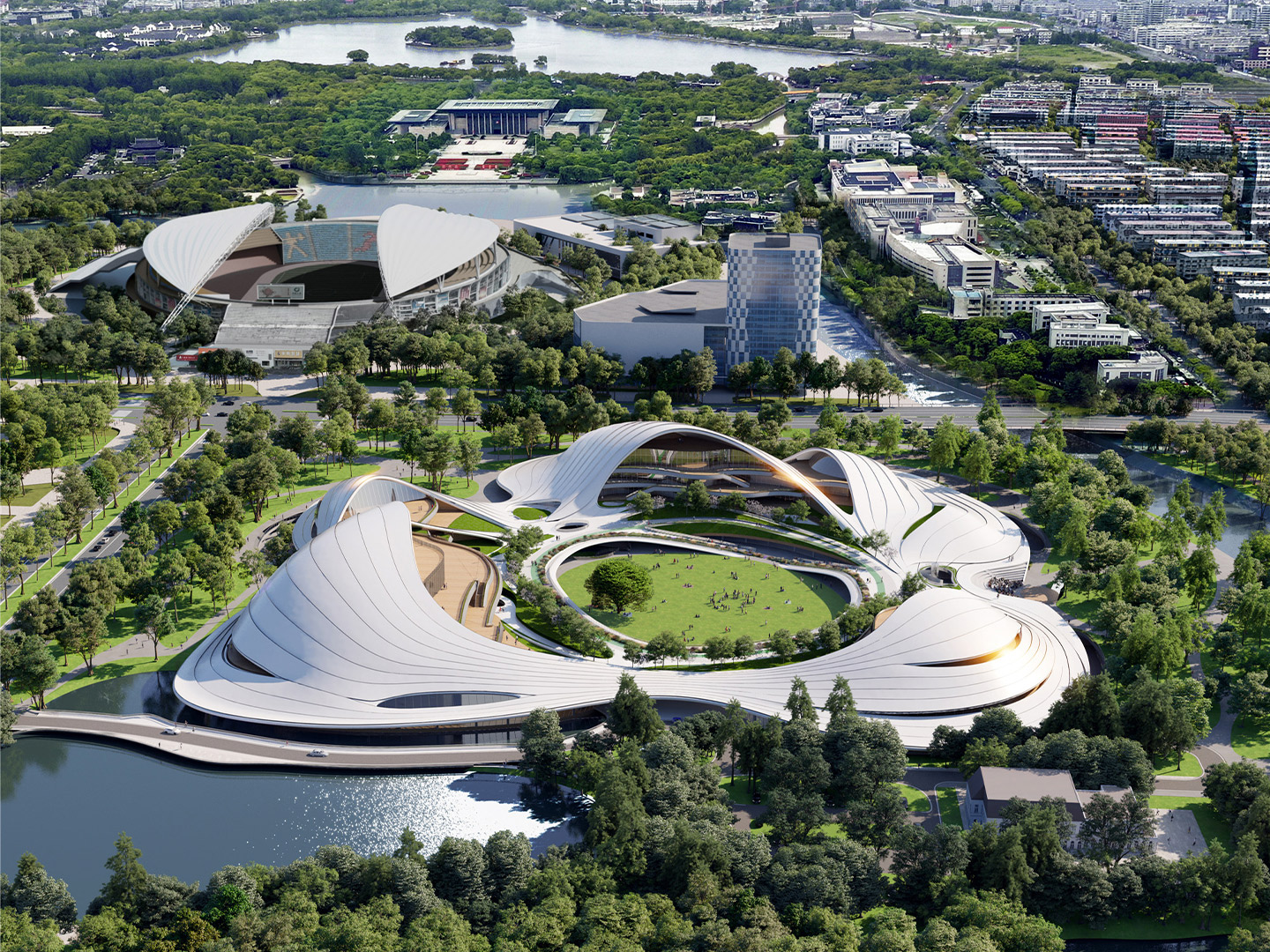
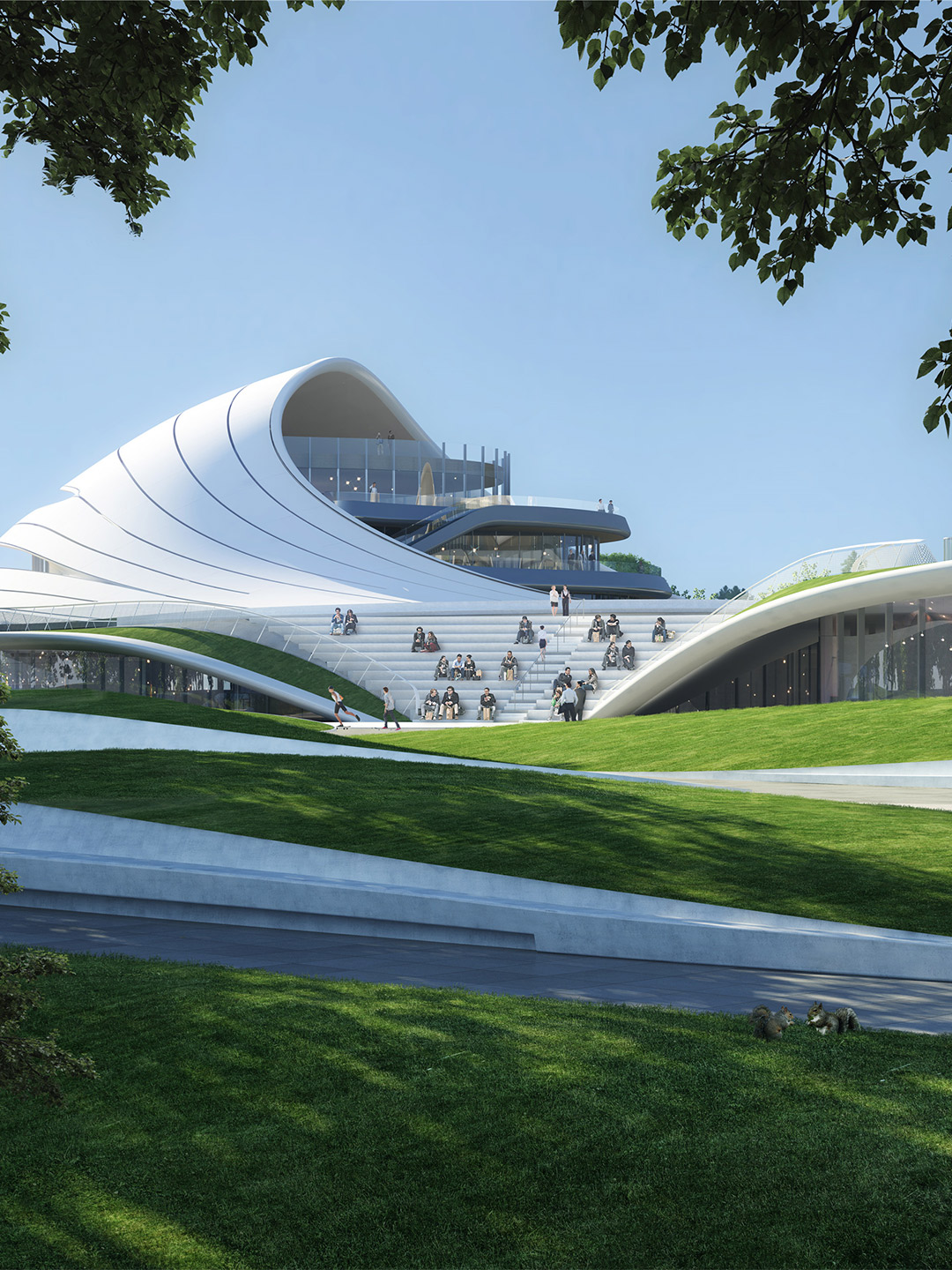
Jiaxing Civic Centre by MAD Architects / News highlights
- Shanghai-based MAD Architects has released preliminary illustrations of the Jiaxing Civic Centre in China.
- Shown to enjoy river views amid forest-lined parklands, the centre is to be situated along the city’s central axis; a prominent position adjacent to South Lake and Central Park.
- The site also lies next to the Haiyan River channel, a body of water that connects Jiaxing with the neighbouring city of Haiyan.
- “A civic centre, first and foremost, must be a place that attracts people; a place where children, youth, seniors and families are willing to come together on a daily and weekly basis,” says Ma Yansong, founder and principal of MAD Architects.
- The centre will contain three venues: the Science and Technology Museum, the Women and Children Activity Centre and the Youth Activity Centre.
- Jiaxing Civic Center by MAD Architects is expected to be completed by the end of 2023.
For the Jiaxing Civic Centre, MAD feel they have designed an artistic entity on an urban scale, where architectural forms and landscapes fuse together. “We have created an undulating ring to serve as a garden-like living room for the city: an embrace,” explains Ma. “With a large circular lawn as its centrepiece, the project is one where both people and buildings can interact and share, forming a more open, intimate, dynamic urban space.”
The centre’s three venues are linked together “hand in hand”, enclosed by a circular roof to form a single entity. The organic flow of the lines throughout the project echoes the grace of the ancient canal towns that line the southern banks of the Yangtze River in eastern China. “The central circular lawn that anchors the buildings allows for the large architectural volumes to dissipate and dissolve into the landscape,” says the architects.
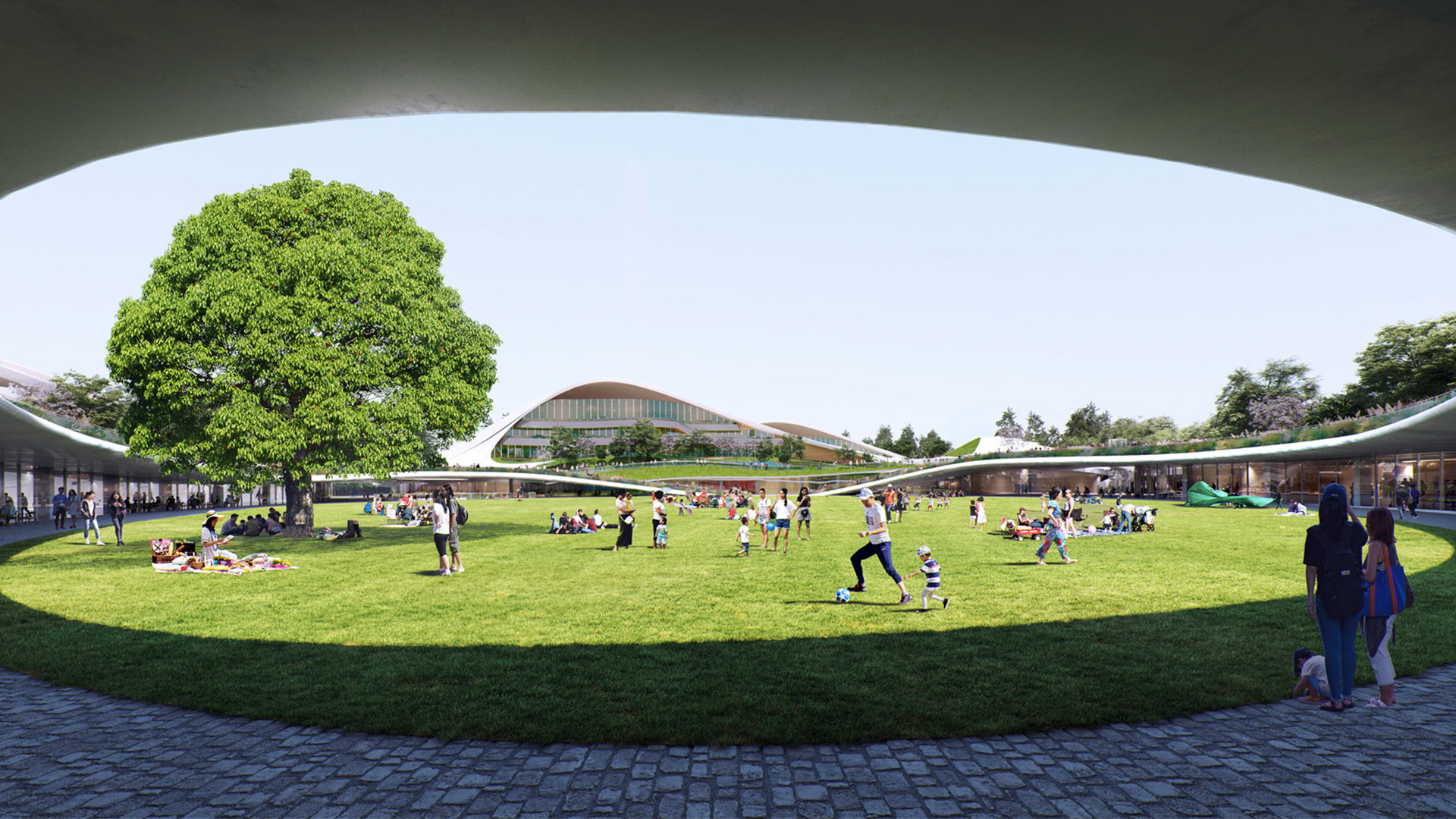
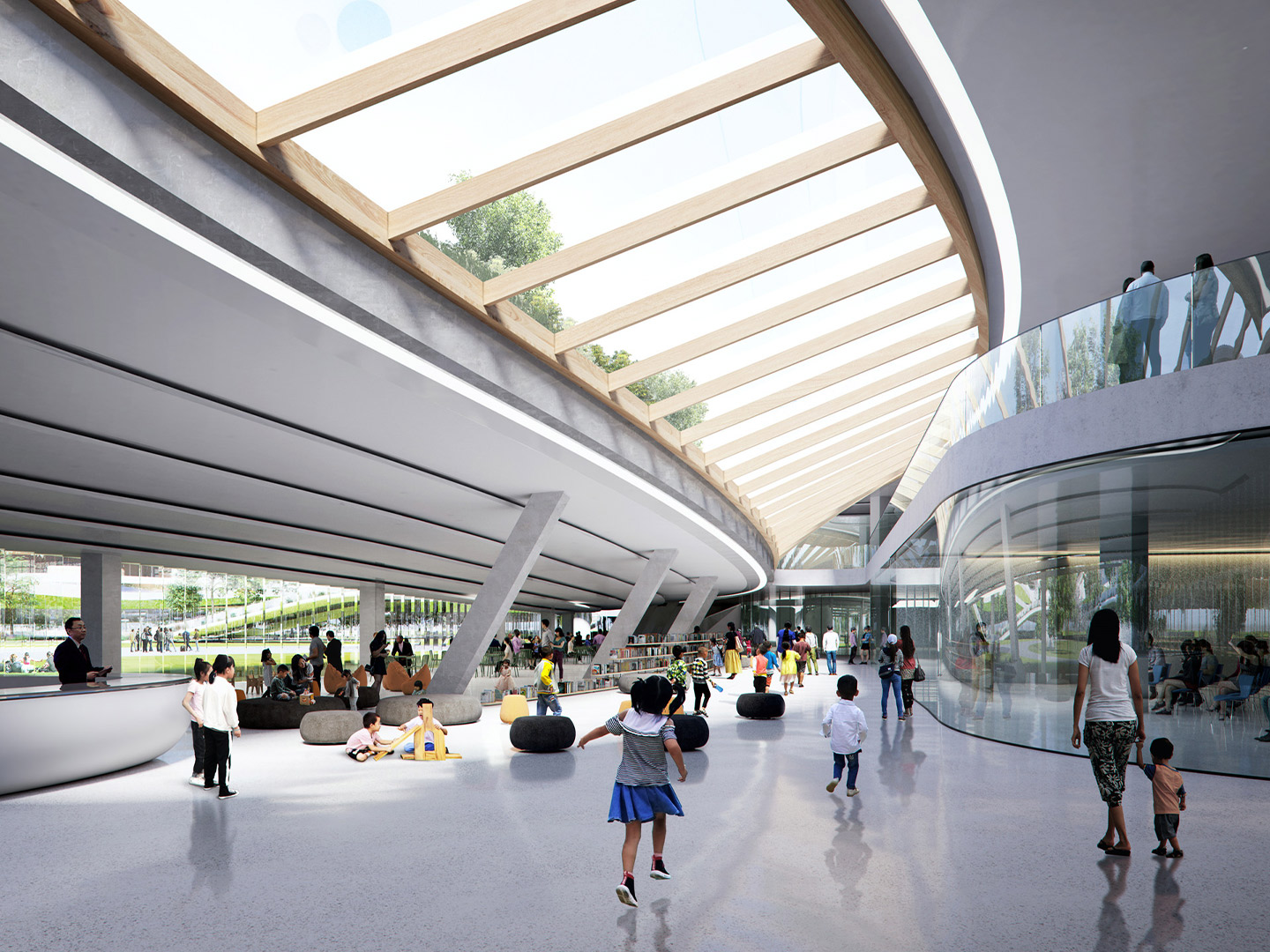
Reflecting the materials employed in local architecture, the centre is to be covered with locally produced white ceramic panels. “The panels respond to the traditional barrel tile roofs of the local village, while also enhancing the scheme’s economic and energy efficiency.” Meanwhile, the project’s large-scale ‘floating’ roof forms a continuous skyline – “like a tarp blown by the wind,” the architects say – bringing a sense of softness to the form.
To maintain the cohesiveness of a single entity, the three venues serving exhibition, education and amenity functions are all corralled under the curvaceous roof, forming an interdependent group with a flowing line of movement. The spaces for exhibition, theatre, education, activity, entertainment, and so on, are organically woven together to complement one another.
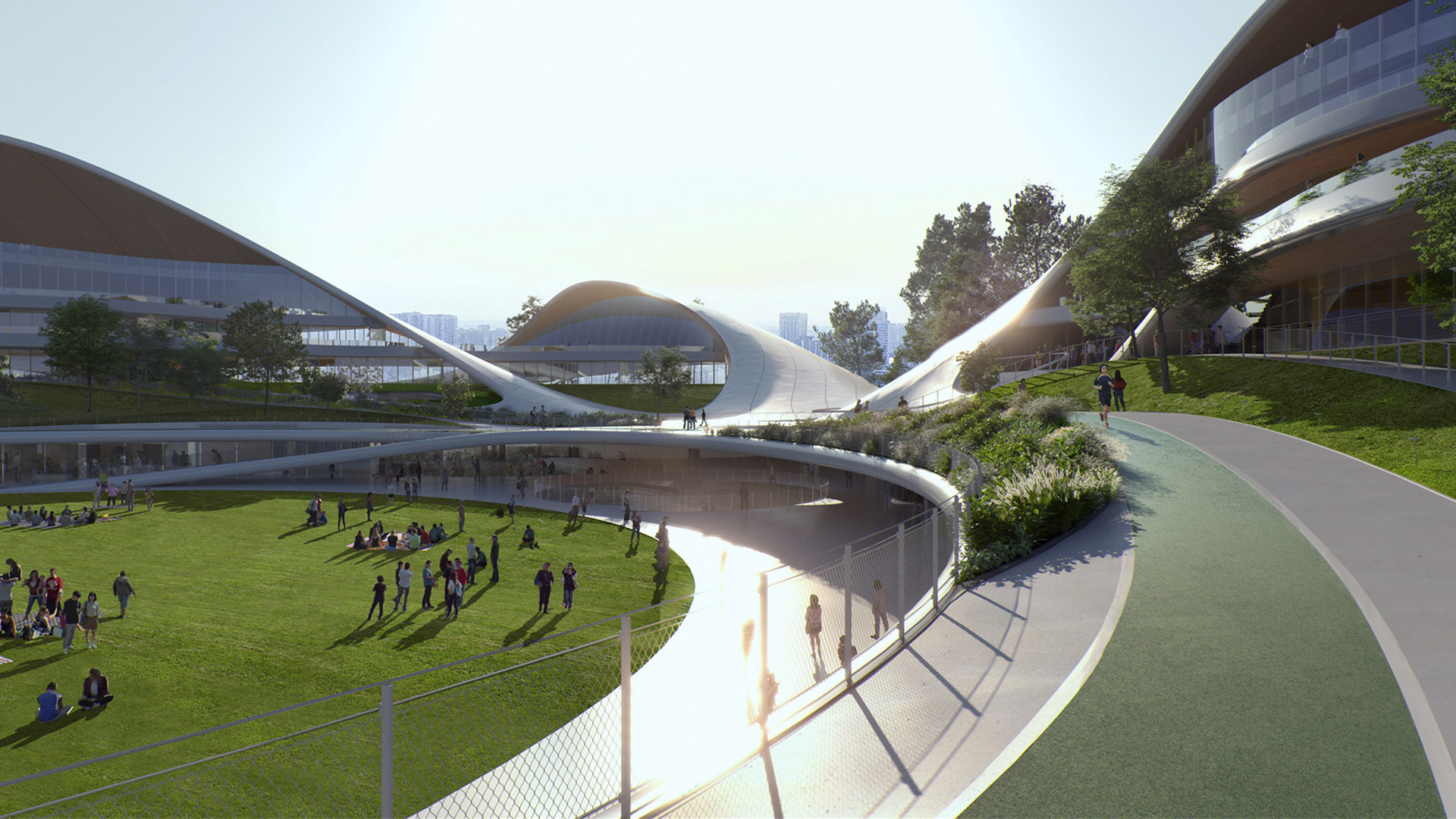
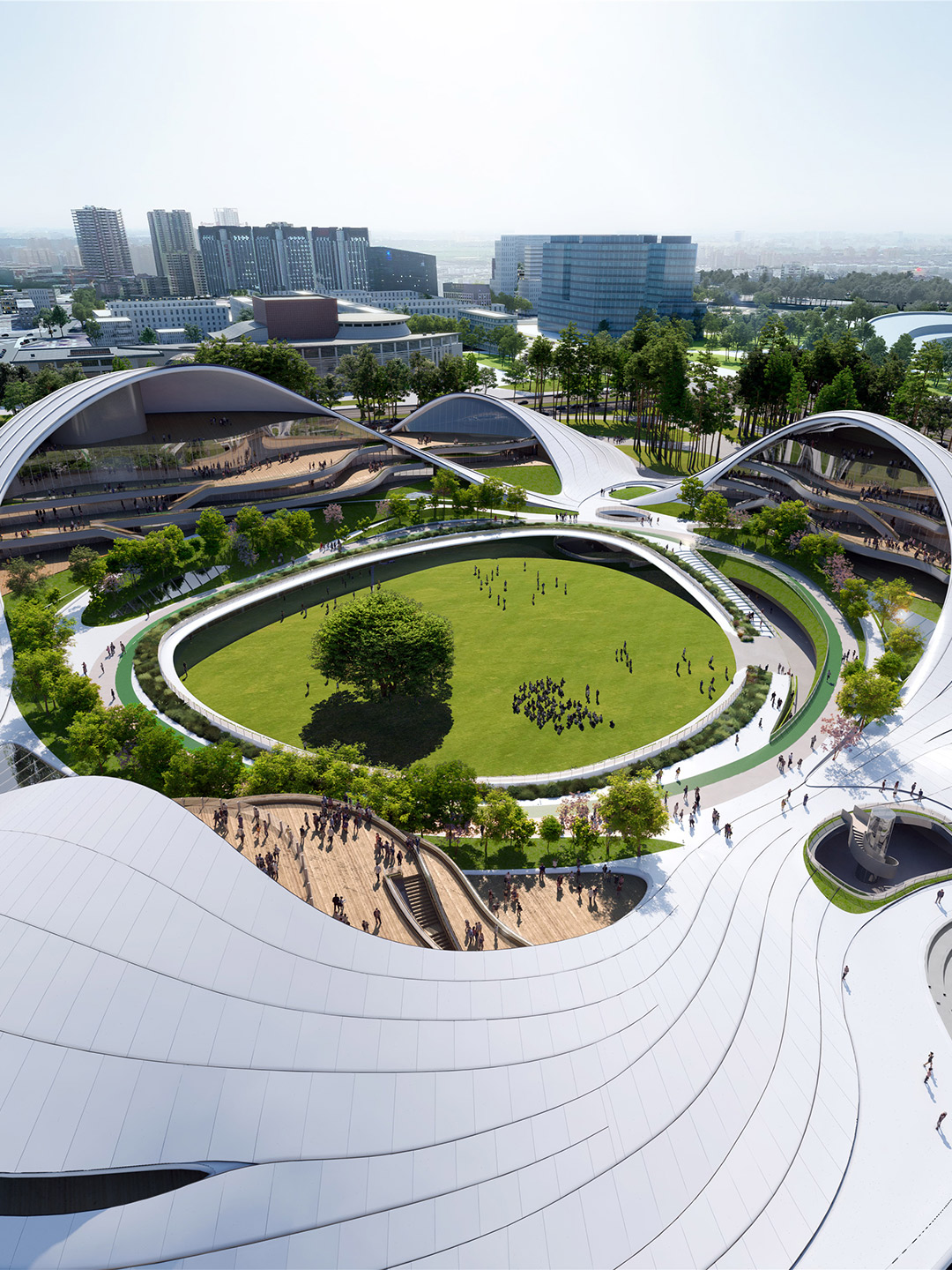
By avoiding the wasteful duplication of service areas, the design allocates more space to people and nature. “The 6000-square-meter lawn becomes a new type of urban public space, where every citizen can gather, rest and play, in addition to participating in a variety of activities or visiting exhibitions,” explains MAD.
The first floor of the centre is connected to the surrounding environment on all sides “through bordering the municipal traffic and wider landscape or connecting the central lawn with the parklands on the periphery of the building,” says the architects. This partially open, partially private space can be put to use in a variety of ways, including for daily activities or as an open-air plaza for large cultural events.
“A cascading terrace facing the central lawn in the interior of the building acts in a dialogue with the white curved roof,” says MAD. The elements interlock and overlap into multiple semi-outdoor spaces, separated by floor-to-ceiling glazing that blurs the line between interior and exterior. “This is an urban public space for citizens to gather – a fresh [place] for people to wash away the city’s complex clutter.”
Jiaxing Civic Center by MAD Architects is expected to be completed by the end of 2023.
Catch up on more architecture and design highlights. Plus, subscribe to receive the Daily Architecture News e-letter direct to your inbox.
This is an urban public space for citizens to gather – a fresh [place] for people to wash away the city’s complex clutter.
