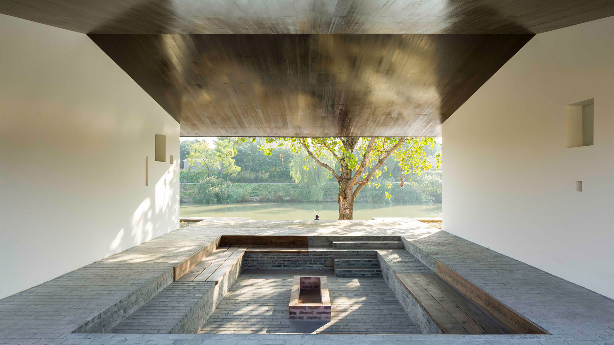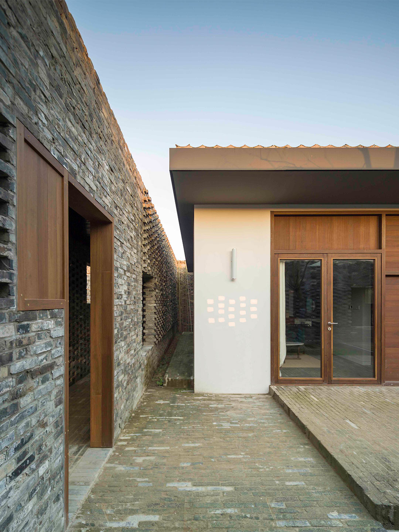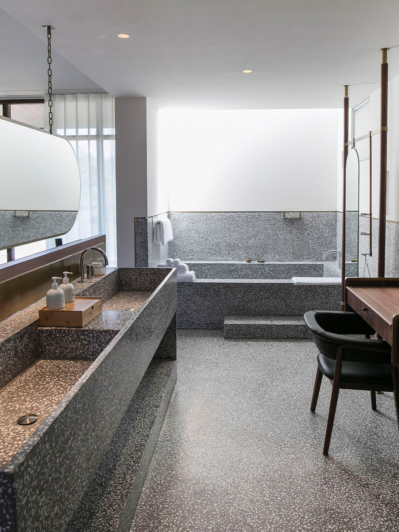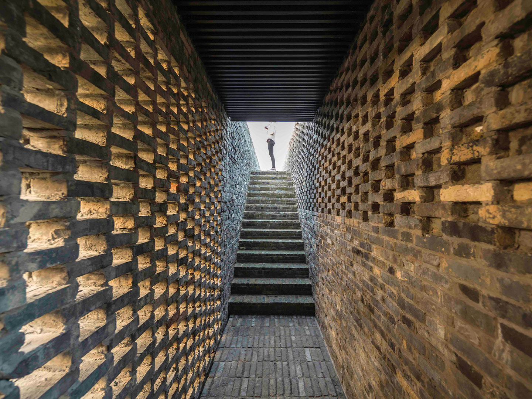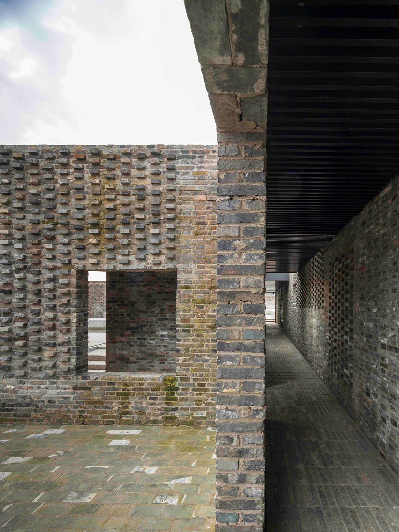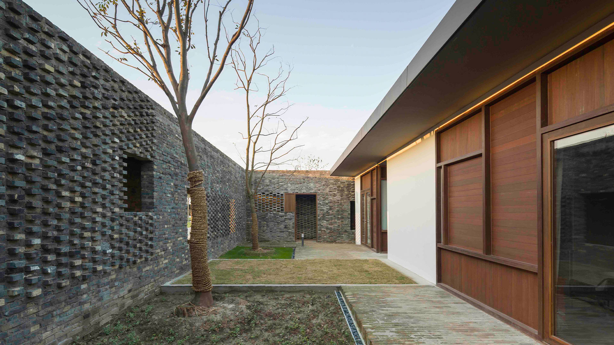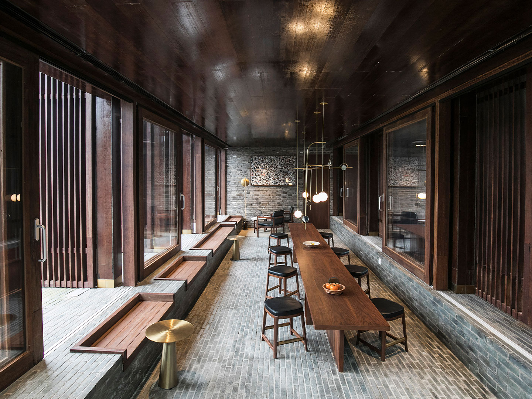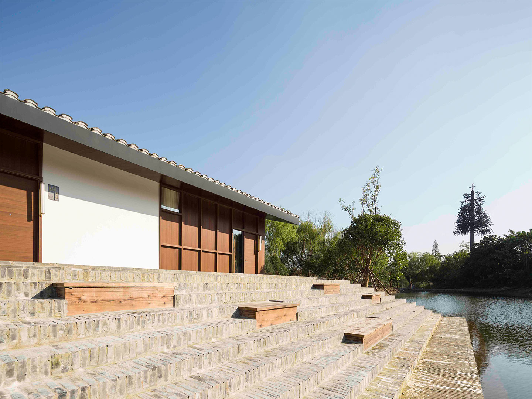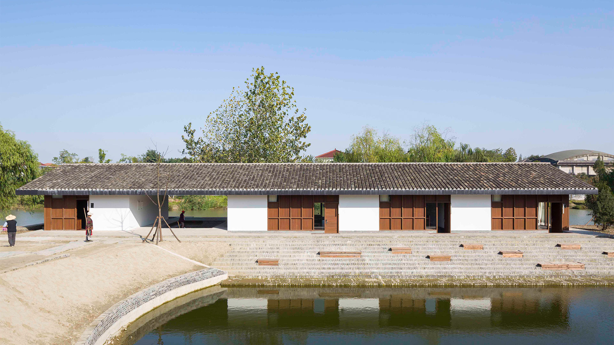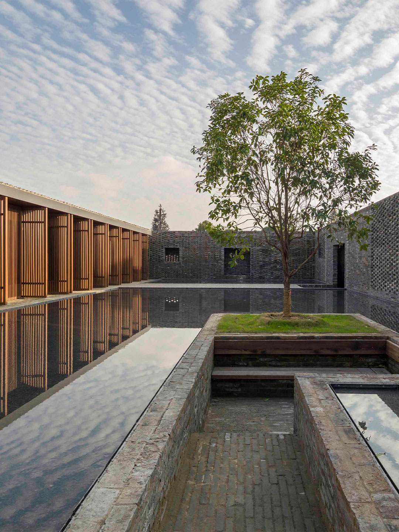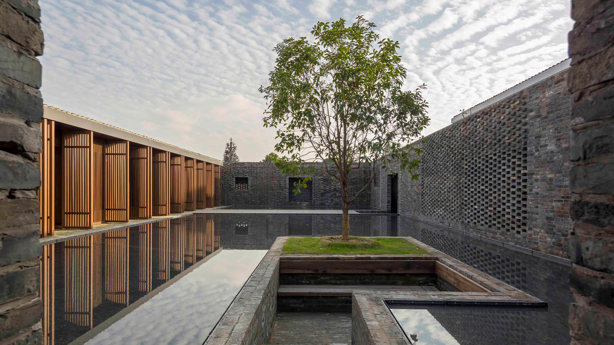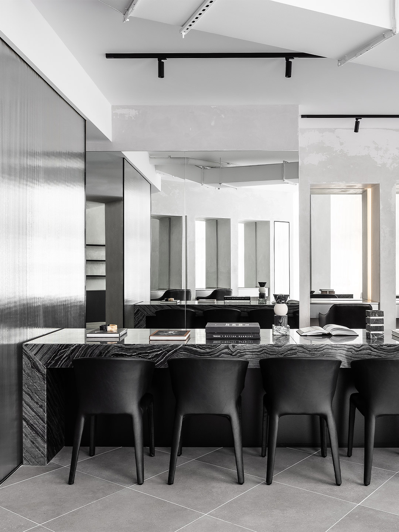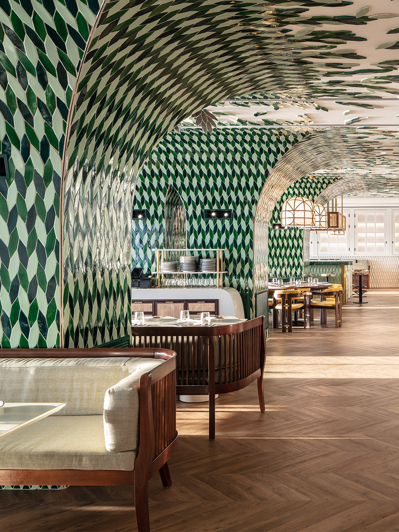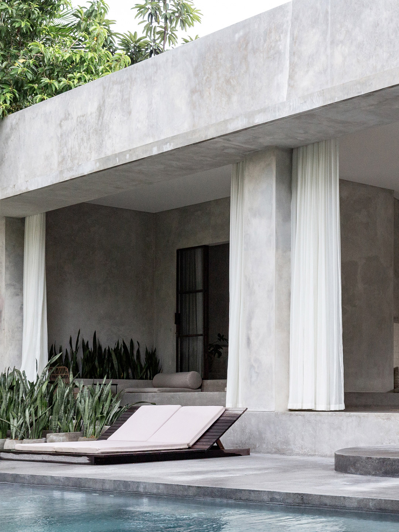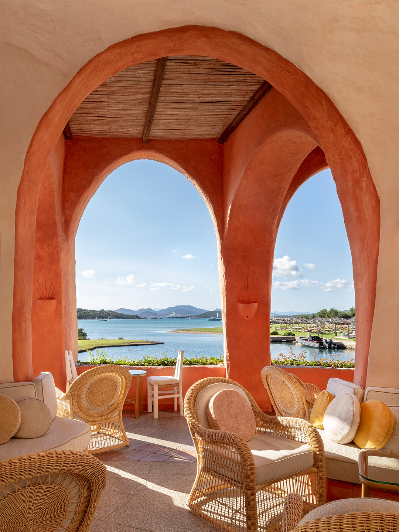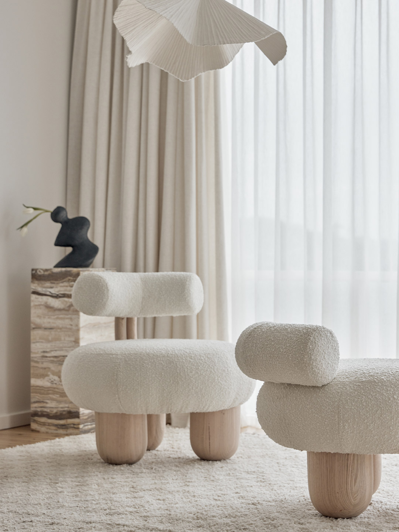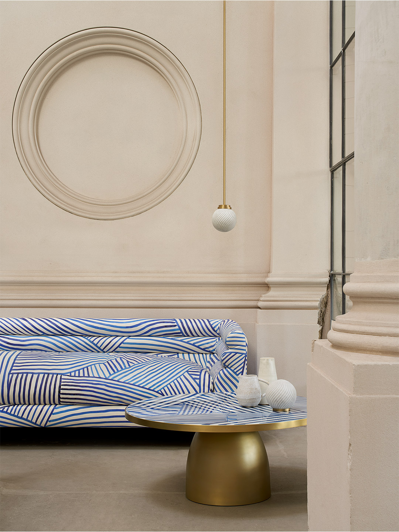Situated on a peaceful plot surrounded by small lagoons, in close proximity to the scenic Slender West Lake in China’s Jiangsu Province, the Tsingpu Yangzhou Retreat in China presented Shanghai-based architectural design practice Neri&Hu with its fair share of challenges. The firm – which was co-founded by Lyndon Neri and Rossana Hu – reused several existing structures for the boutique hotel, bestowing them with updated functions fit for hotel service, while also adding new structures to unify the site and complement the serene locale.
In bringing the project to life, the key source of inspiration for the designers was the courtyard house typology of vernacular Chinese architecture. Neri&Hu connected the peaceful interior spaces and the partially enclosed pathways – which lead guests through the hotel – with multiple patios that adopt the essential role of establishing a hierarchy among old and new structures.
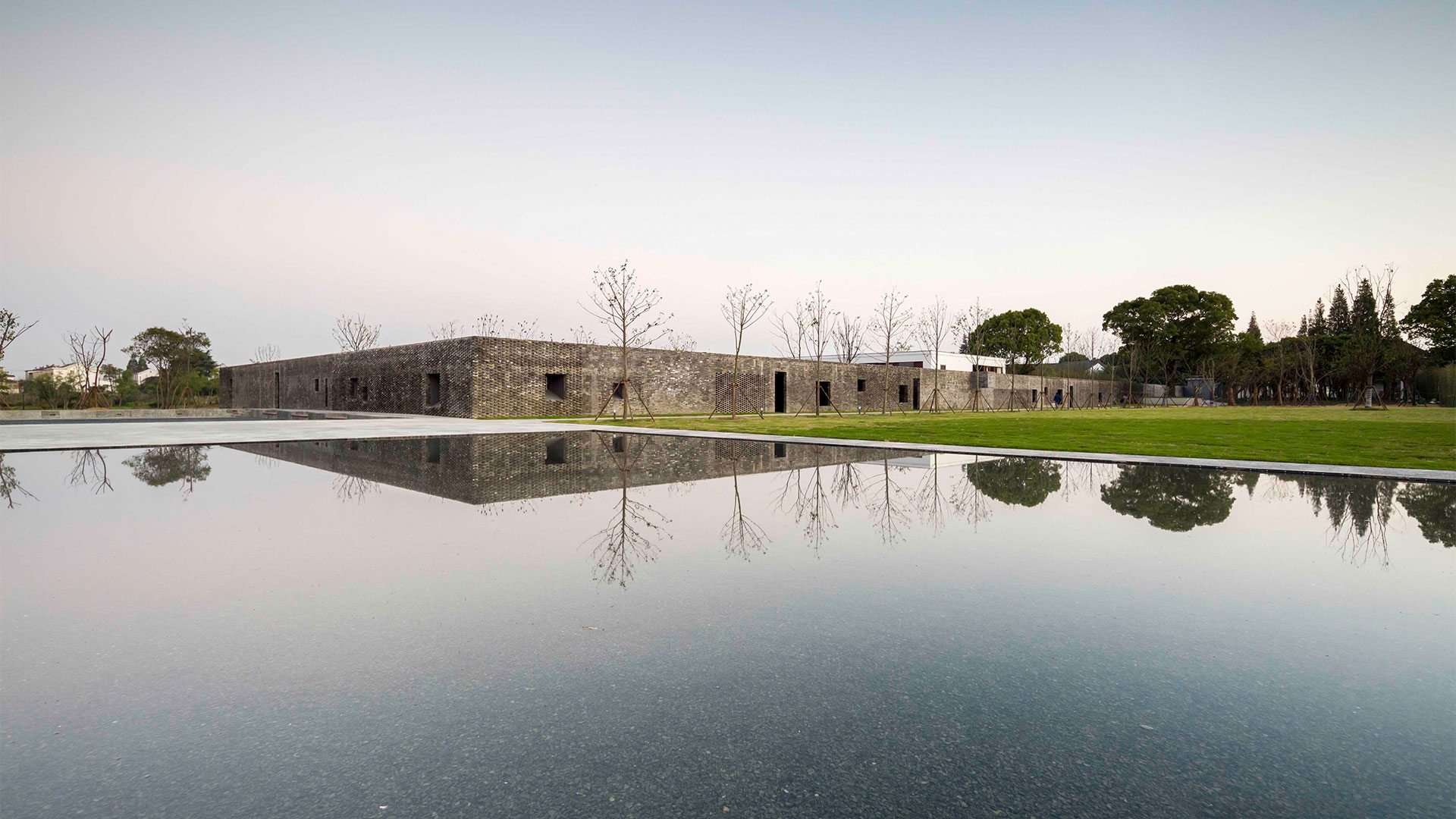
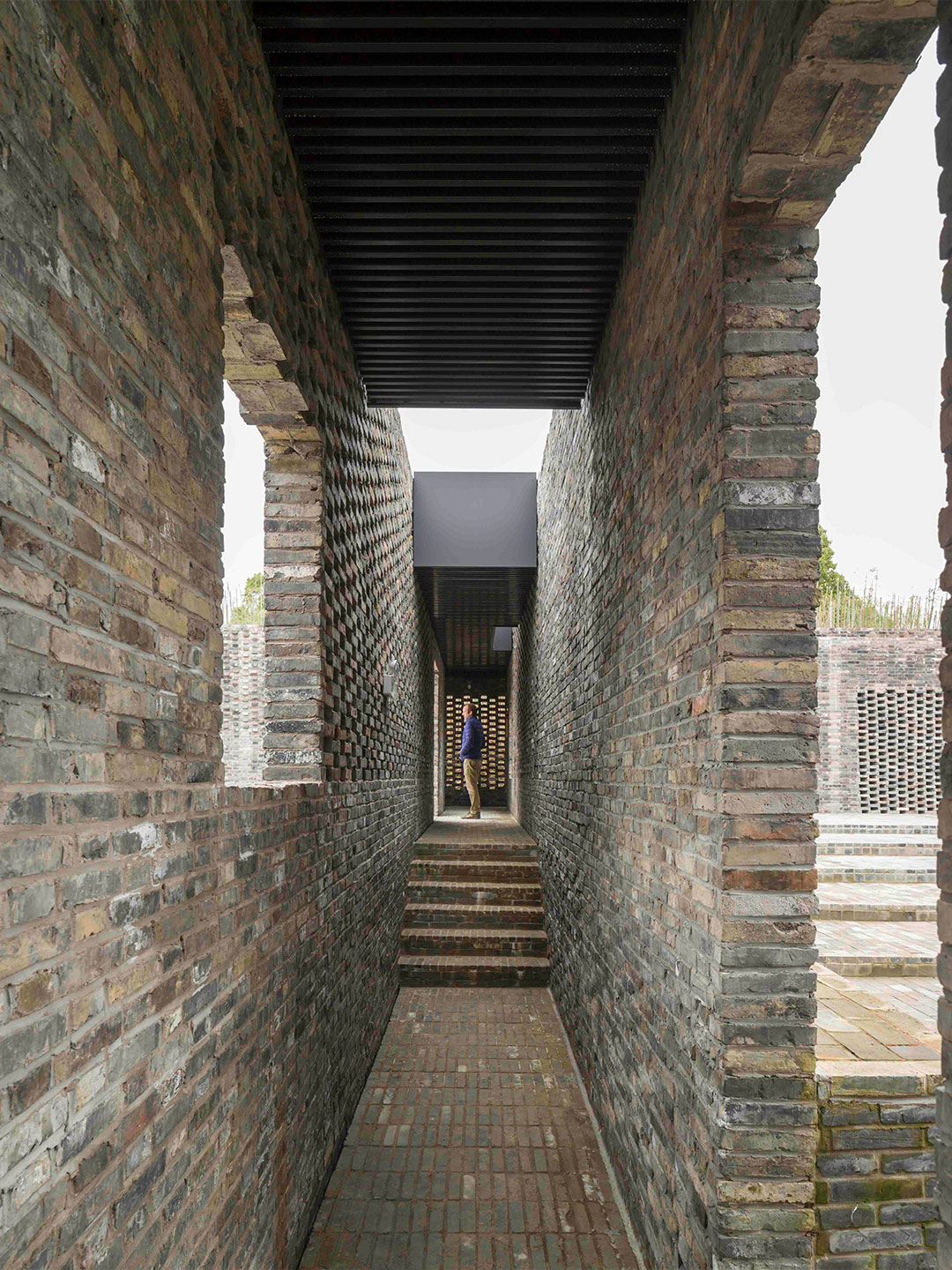
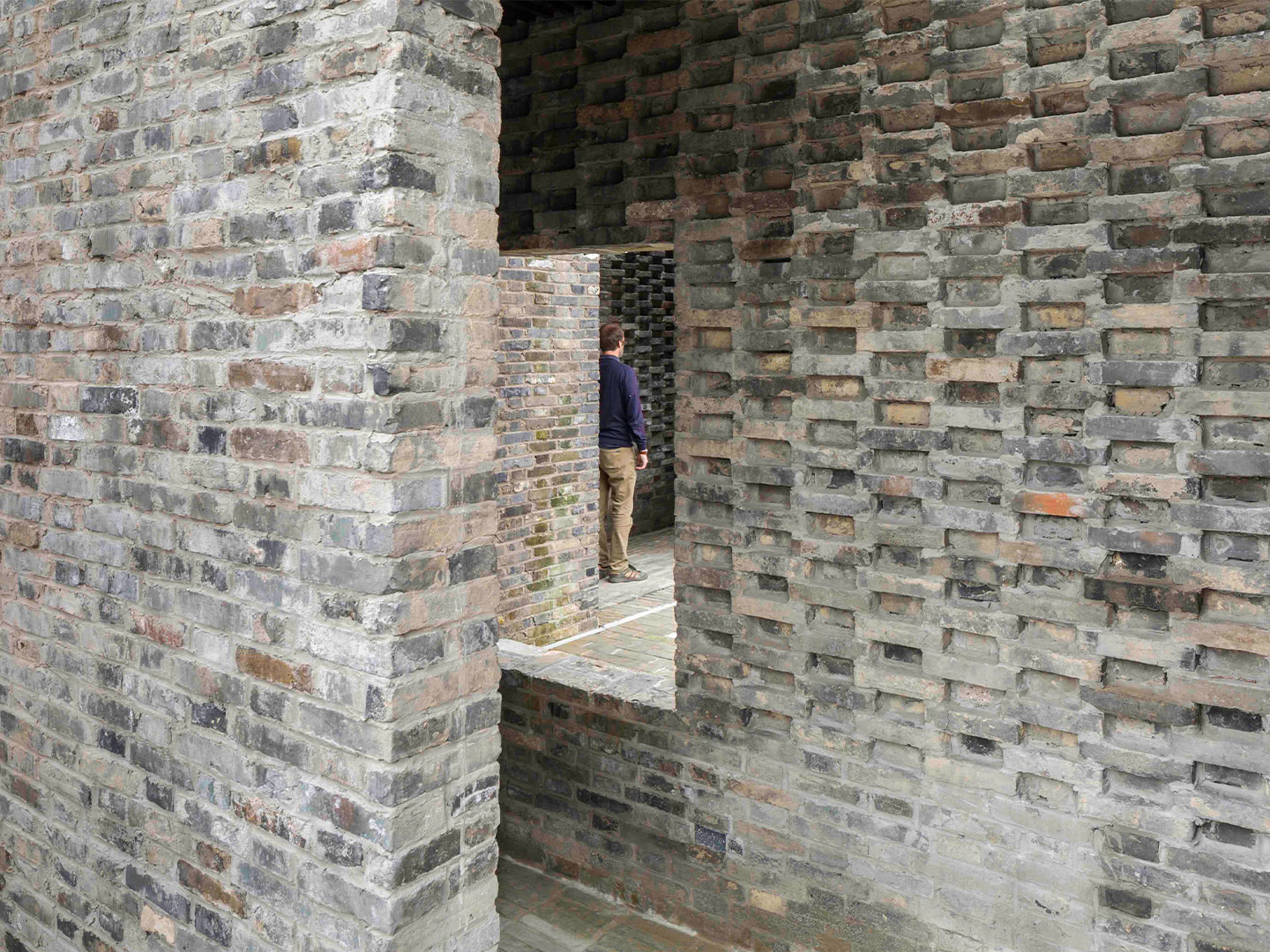
Built entirely from reclaimed grey-toned bricks, the walls of the new transition areas offer perspective and frame views of the land and sky, while the various brick-laying techniques, including an open-air ‘lattice’ method of construction, facilitates eye-pleasing light and shadow play throughout the day.
Dotted with contemplative nooks, the lodging hosts only 20 rooms – ranging from 33 to 78 square meters in size – each adorned with natural materials such as dark timbers and stone that echo the earthy palette of the surrounding environment. Viewed from a reclined bathtub position in the bathrooms, the skylight openings offer guests uninterrupted skyward glimpses, increasing the communion with nature.
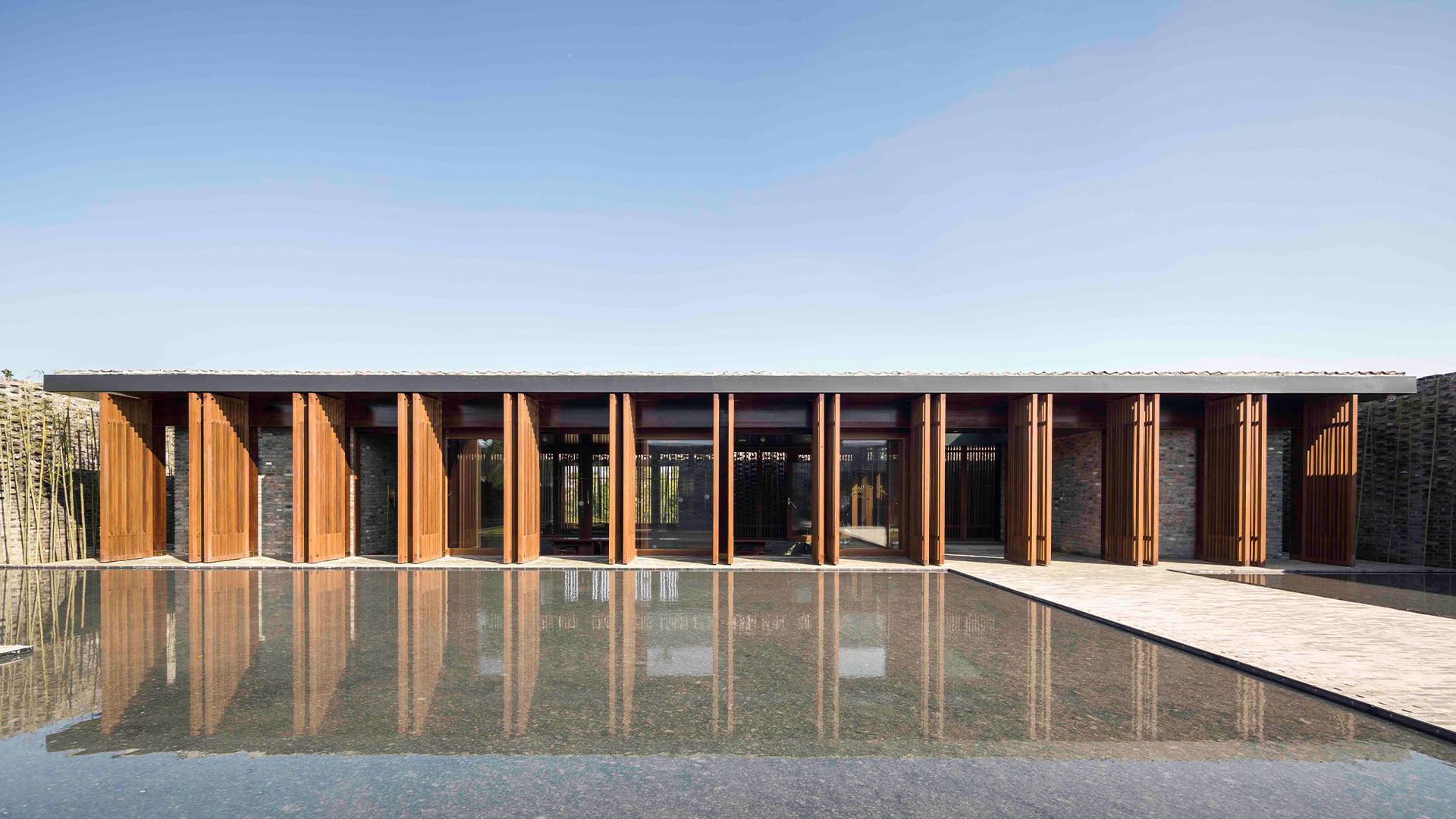
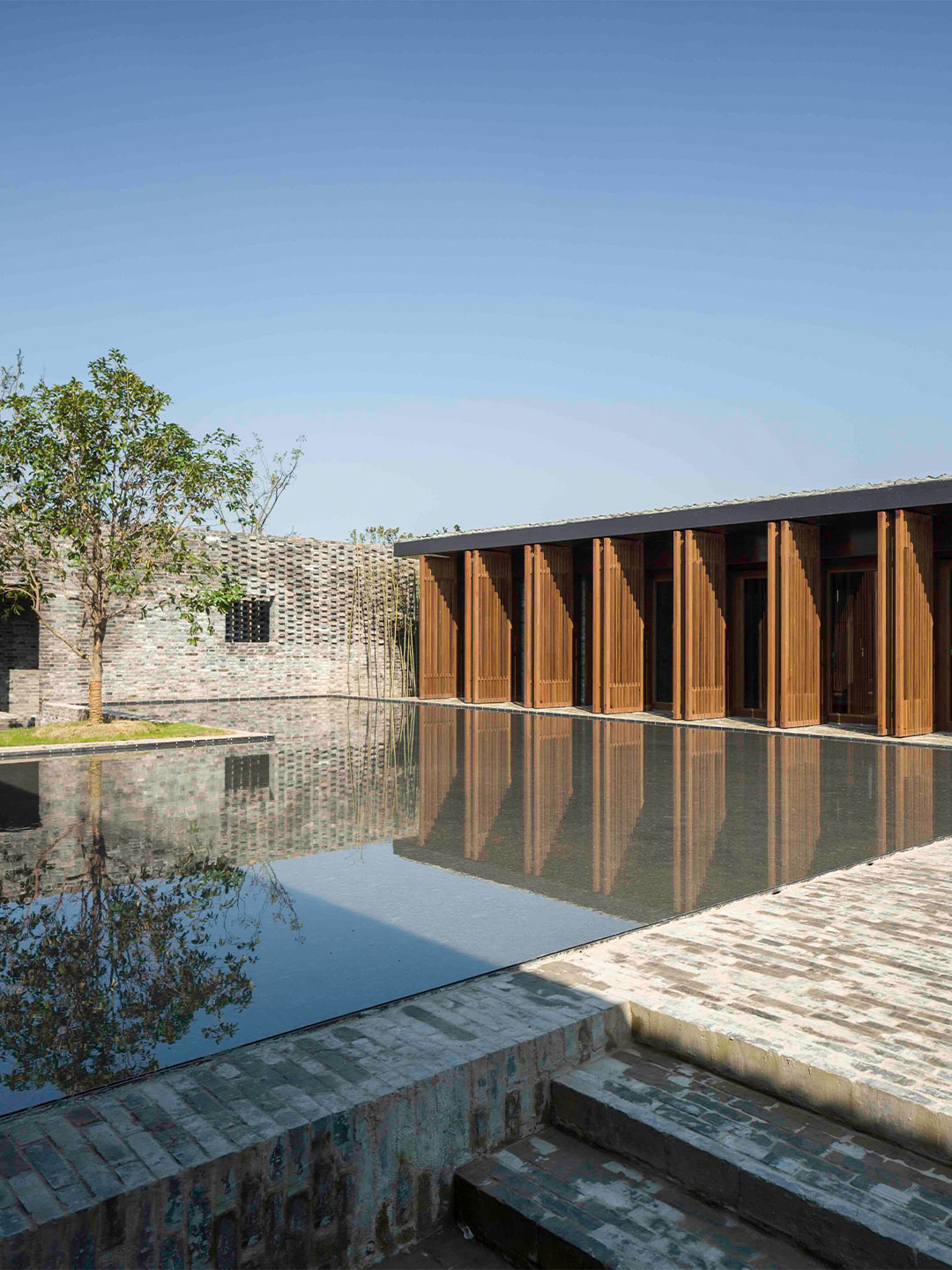
A selection of the hotel’s many courtyards were transformed into small yet charming gardens, abundant in verdant foliage, while others accommodate shallow reflection pools. A formerly derelict warehouse building was renovated to include a new concrete addition and now houses the hotel’s restaurant, a theatre and an exhibition space. Here, guests are welcome to join cooking classes and dine on organic cuisine at long communal tables that promote a sense of community among travellers. The lakeside pavilion contains four additional guestrooms.
For the designers, blending architecture and landscape was key throughout the process of realising the Tsingpu Yangzhou Retreat, characterised by the firm’s use of rustic yet poetic materiality. In every direction, the hotel’s neatly gridded walls and patchwork of courtyards and passageways intertwine to create a harmonious balance between void and matter, private and public, and sky and earth, placing traditional Chinese architecture on a new path paved with contemporary influences.
