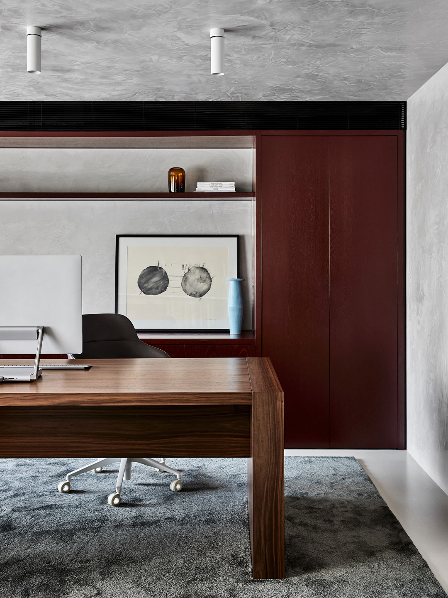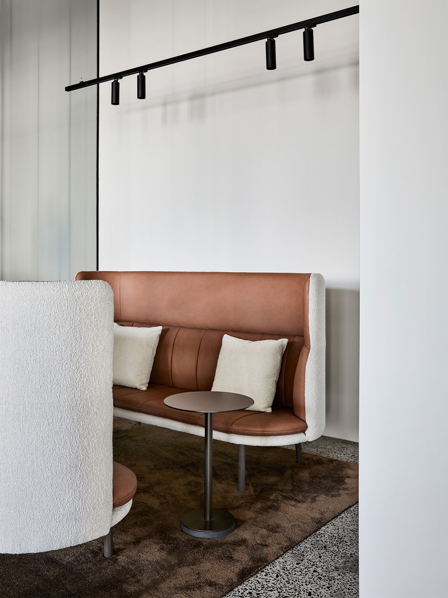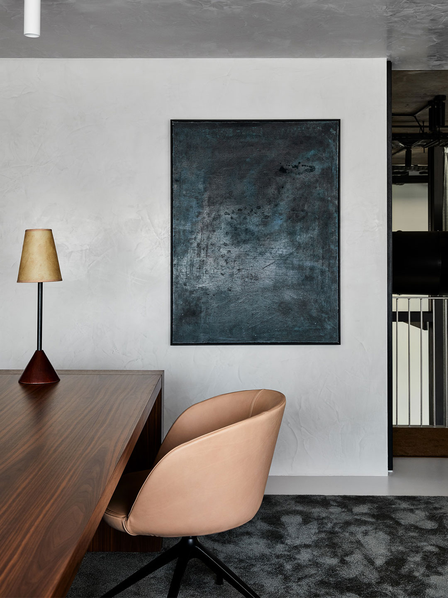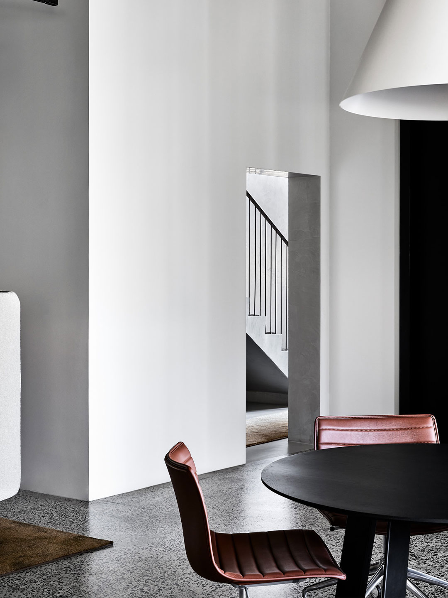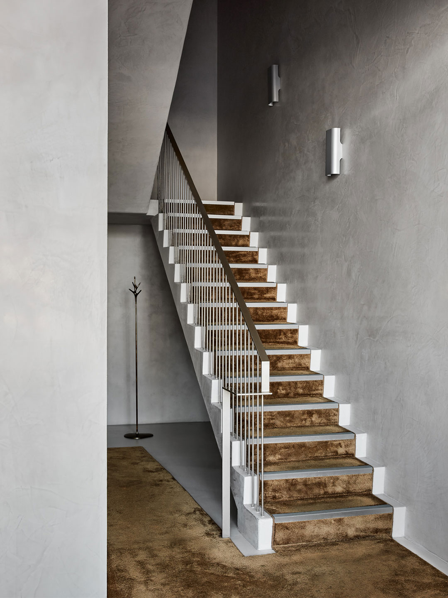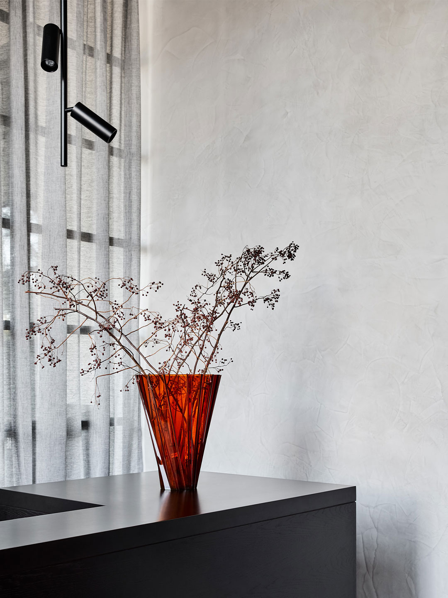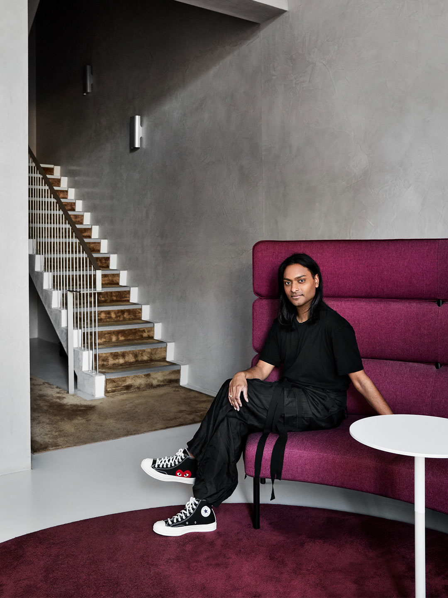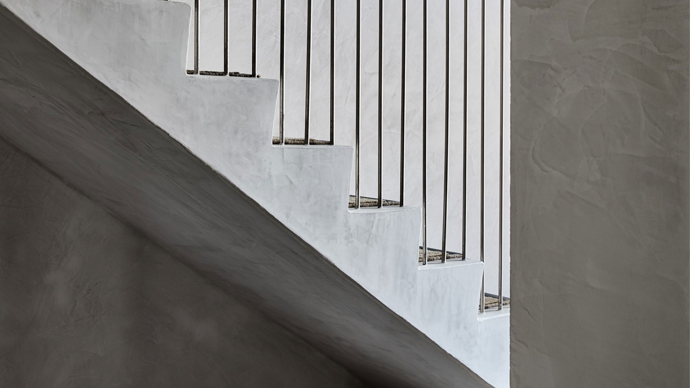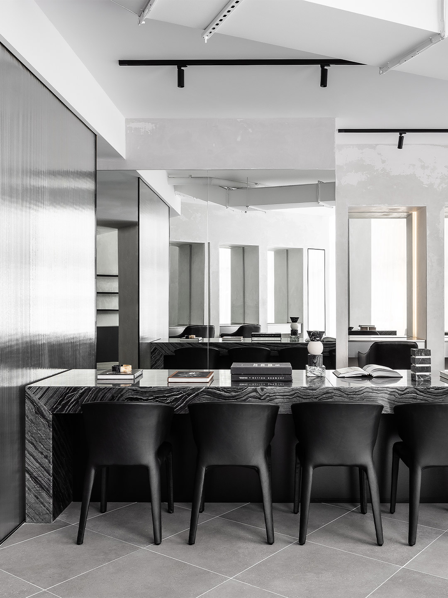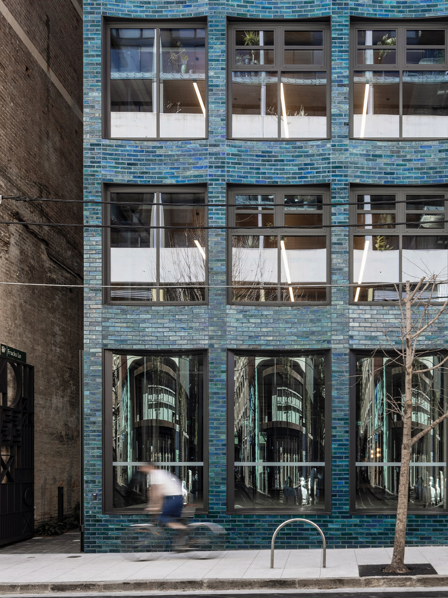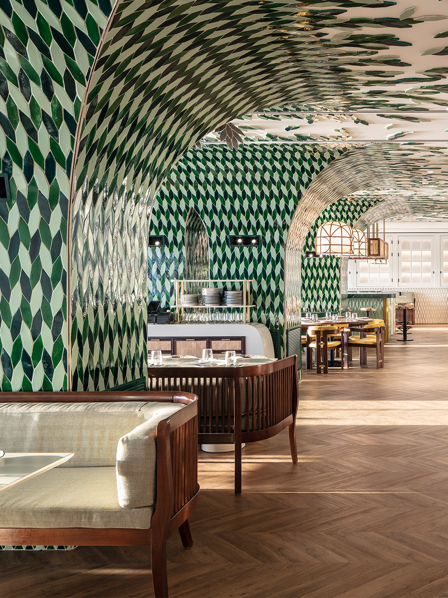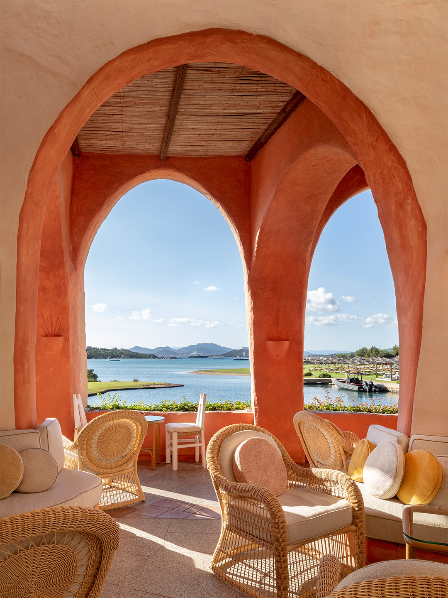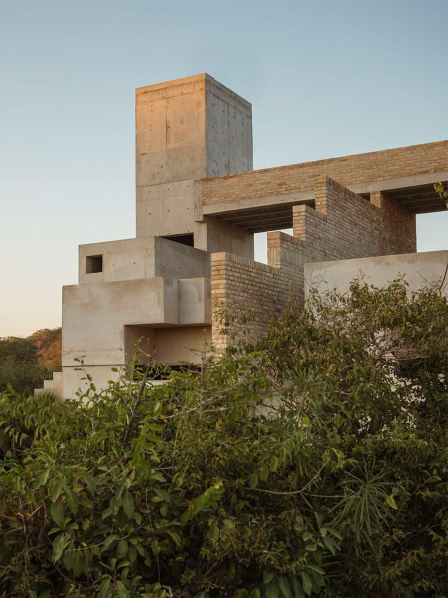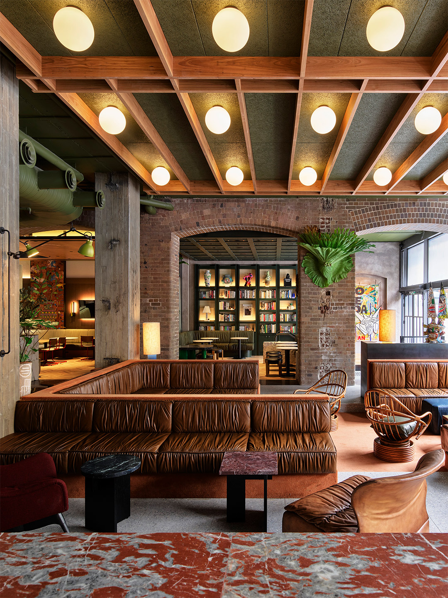The workplace reinforces the identity of the company,” says Luke Skurrie, managing director of Ironside whose business digs have been bestowed with the warmth and eye for detail, quality and authenticity that’s on par with the boutique construction company’s portfolio.
Designed by Brahman Perera, the working quarters for Ironside are located within a two-storey, 1970s warehouse in the heart of South Melbourne. The client’s brief called for a workplace that bolsters the community-driven culture of the company while also addressing the changes in work practices imposed by the Covid-19 pandemic. The building’s existing industrial charms – including gridded steel-framed windows and port cochère – provided Brahman scope for reinterpretation.
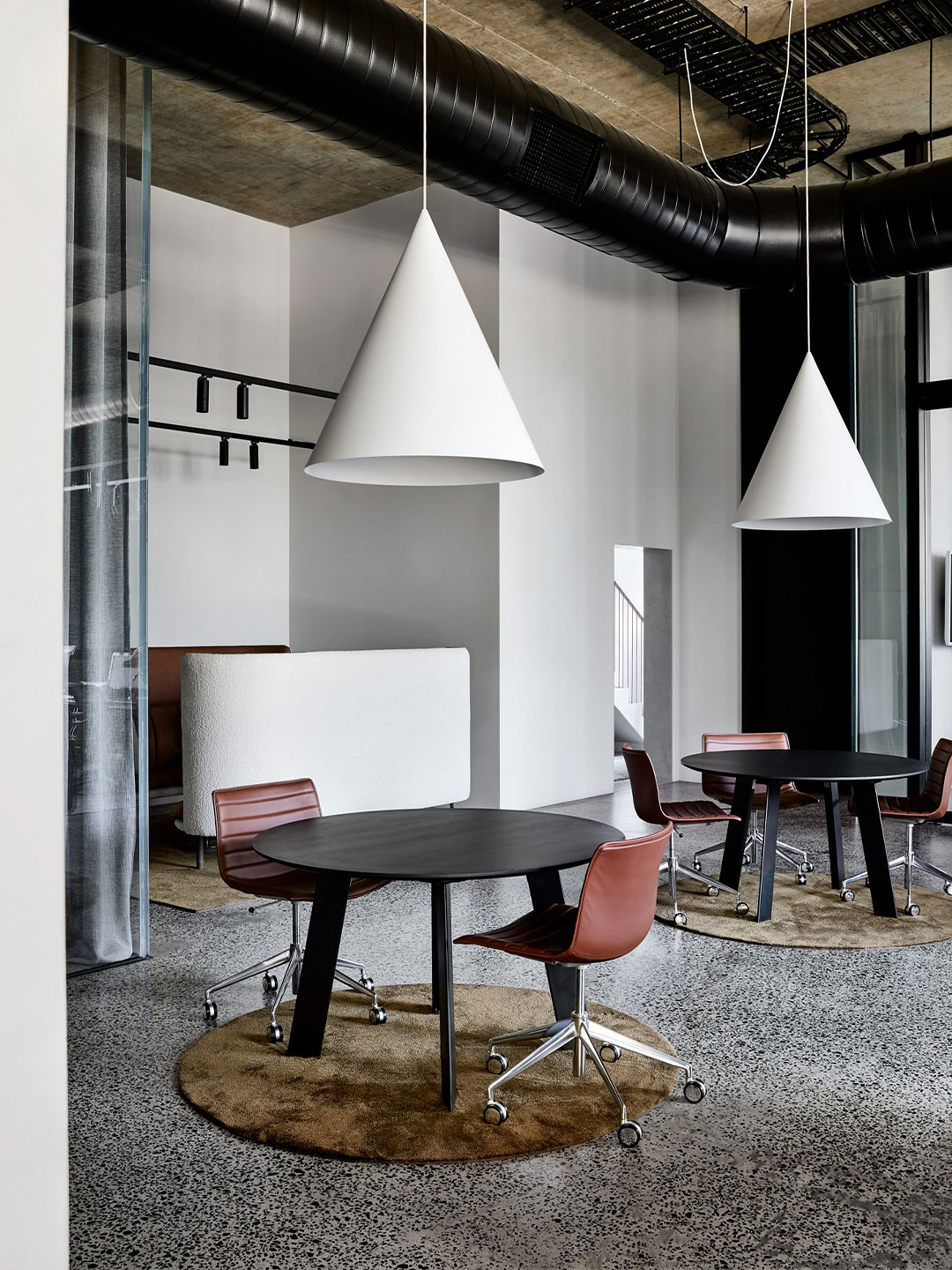
The port cochère is now home to a generously sized reception area enclosed in glass, contrasted by lashings of textured render. Steel-framed glazing infills the former garage roller door – a decision which Brahman says references the rhythm of the building’s original windows. The glazing also welcomes natural light into the boardroom beyond.
Throughout the workspace, walls and ceilings are washed with cool grey polished plaster. Underfoot, the floor is honed concrete. Blackened steel framework, exposed service ducts and track lighting play up the industrial edge overhead. “Lustrous jewel-toned carpets paired with leather and boucle upholstery give the warmth and tactility,” says Brahman, who also points out that subtle tonal shifts in materiality mirror the company’s brand identity and assist with way-finding.
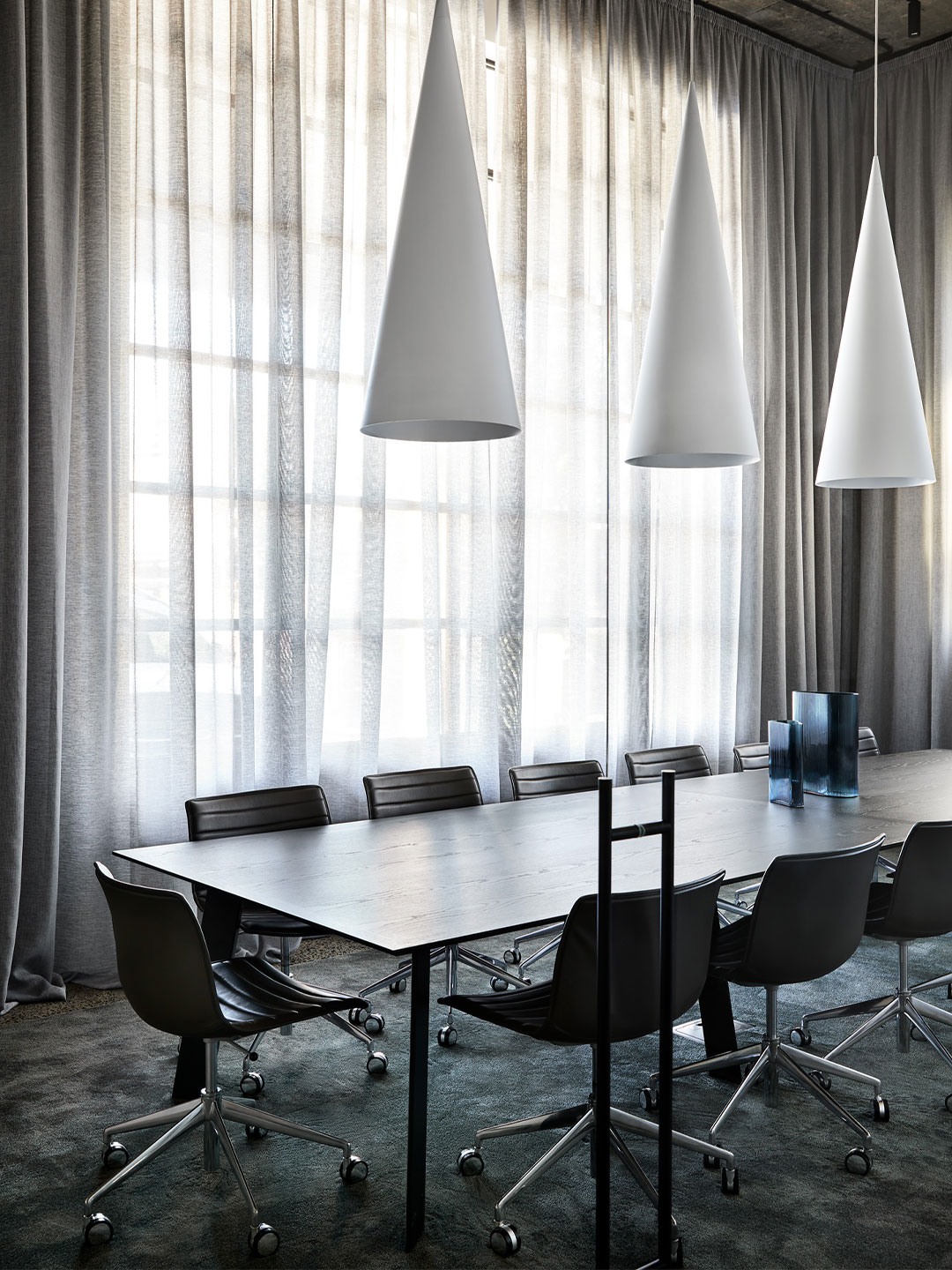
Dexterous spatial planning to accommodate the needs of the team, including dedicated collaboration areas, maximises the sense of space. The current pandemic climate also influenced design decisions, explains Brahman. “With the enforced restrictions of Covid-19, I observed the viability of flexible and remote working models,” he says. “The design eschews formulaic commercial settings in favour of a more dynamic and community-minded approach, allowing for flexibility and change, celebration and reward.”
The design eschews formulaic commercial settings in favour of a more dynamic and community-minded approach.
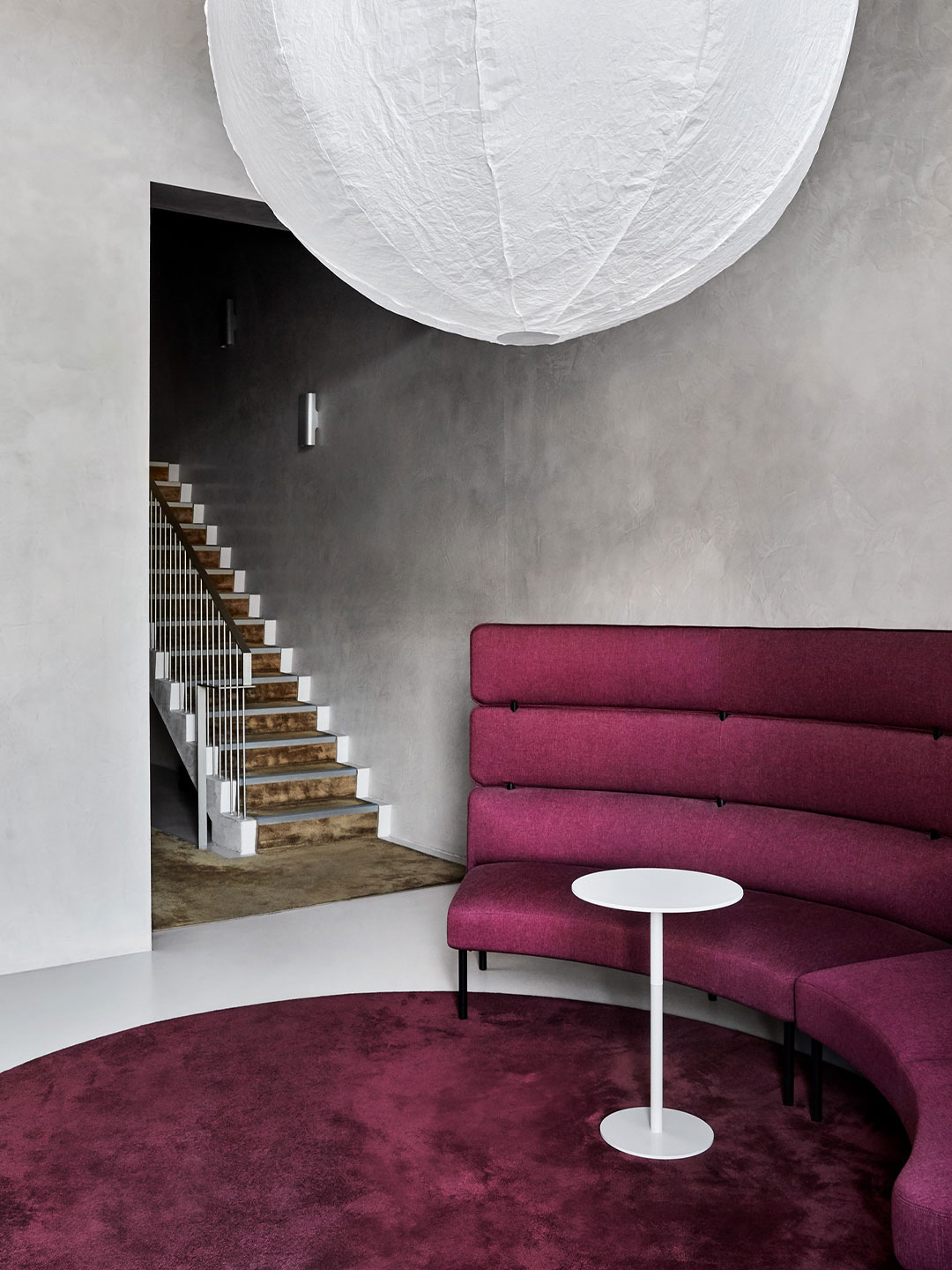
Circular touch-down tables and private booths promote agile work practices and encourage team members to choose settings that best suit their needs. “The democratic use of space and transparency across the work floor reaffirms Ironside’s inclusive culture, while full-height linen curtains can be drawn for visual privacy as required,” says Brahman. Desk settings are spotlighted by a series of graphic cone-shaped Wastberg ‘W151’ pendant lamps which define the work zones and accentuate the double-height volume in equal measure.
The new pandemic world wasn’t the only challenge to overcome, explains Brahman. “It was challenging to create separation of spaces and privacy given the significantly high 4-metre ceilings,” he says. “The concept was to maintain the feeling of the original warehouse and celebrate the height and light in the original architecture.” In response, full-height walls of glazing were designed, engineered and craned into position. “Sheer drapes help to define the spaces and create privacy when required,” adds Brahman. “The drapes lend softness and movement to the space and deflect reflections from the glazing.”
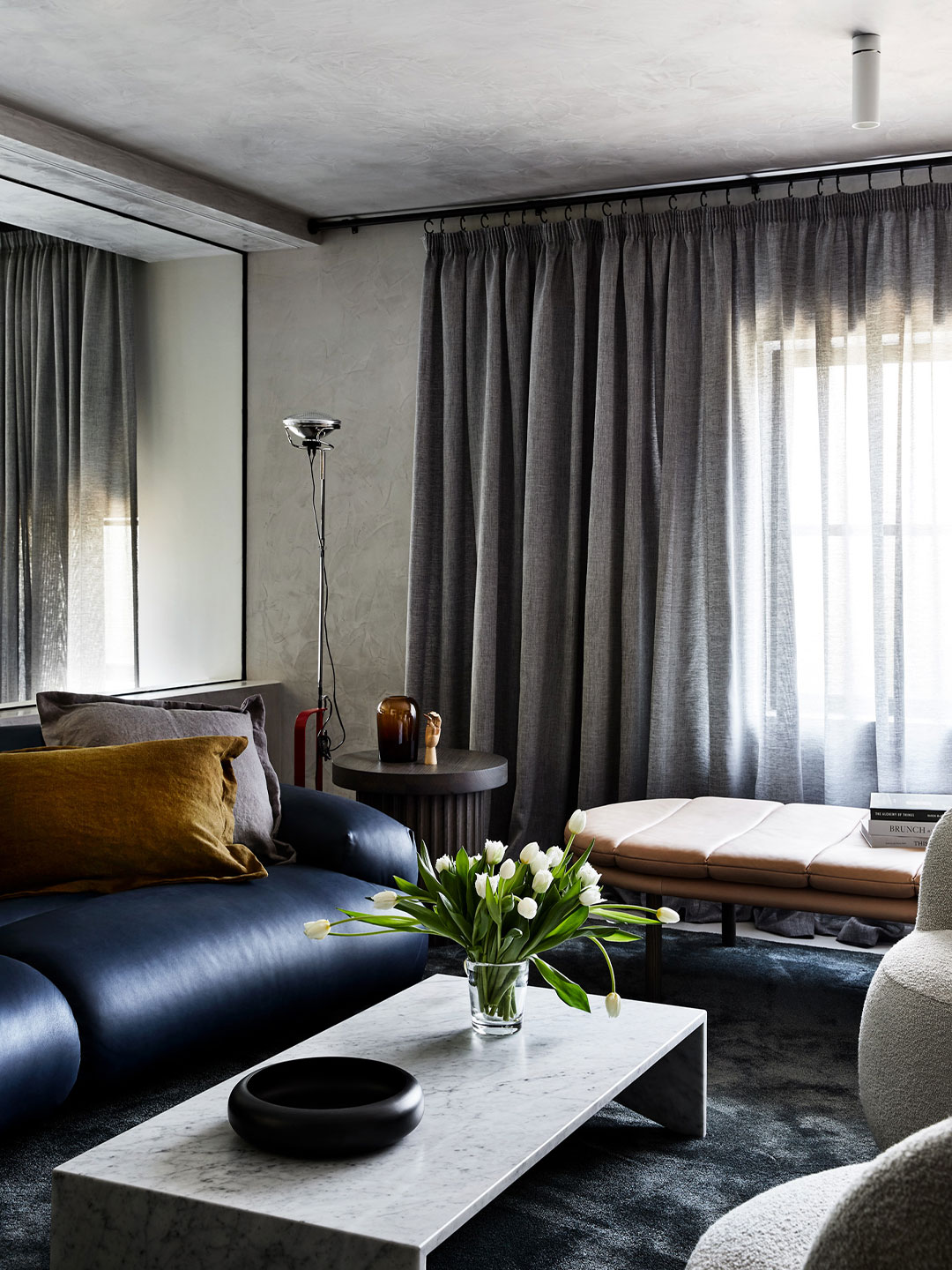
Driven by the desire to create an approachable space with an immediate sense of warmth, Brahman explored and employed tactile materials. The result is a workplace with a distinctly residential atmosphere where luxurious natural stones and sumptuous textiles sit in harmony with the site’s patinaed surfaces. Striking colour combinations build on the company’s identity, while also maintaining a sense of restraint.
The character of the workplace is at its peak in Luke’s private mezzanine suite, which is befitting for a managing director’s space. Here, custom walnut and ox-blood lacquered joinery, sage-toned carpets, rich upholstery and honed marble come together in harmony, enhanced by the vivid paintings of Melbourne artist Bruce Summers.
brahmanperera.com.au; ironside.com.au
