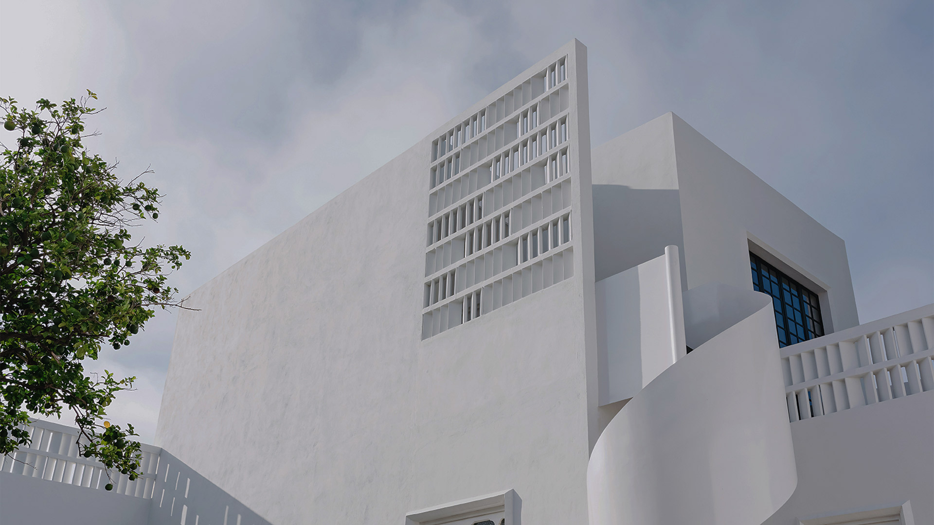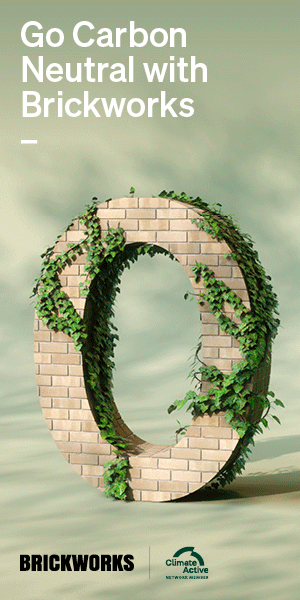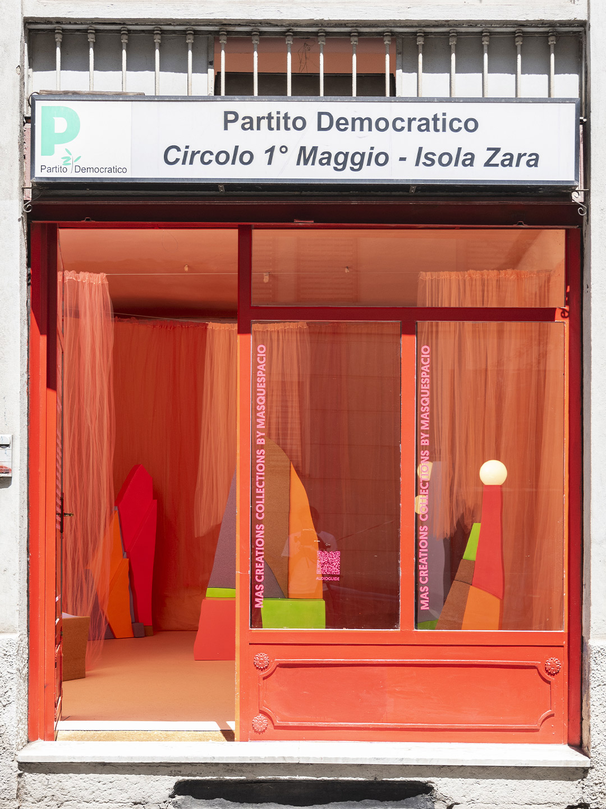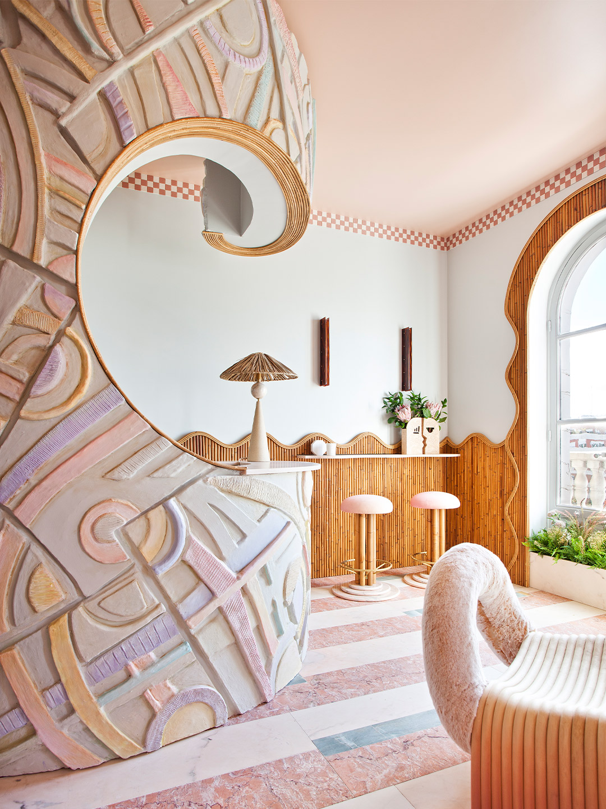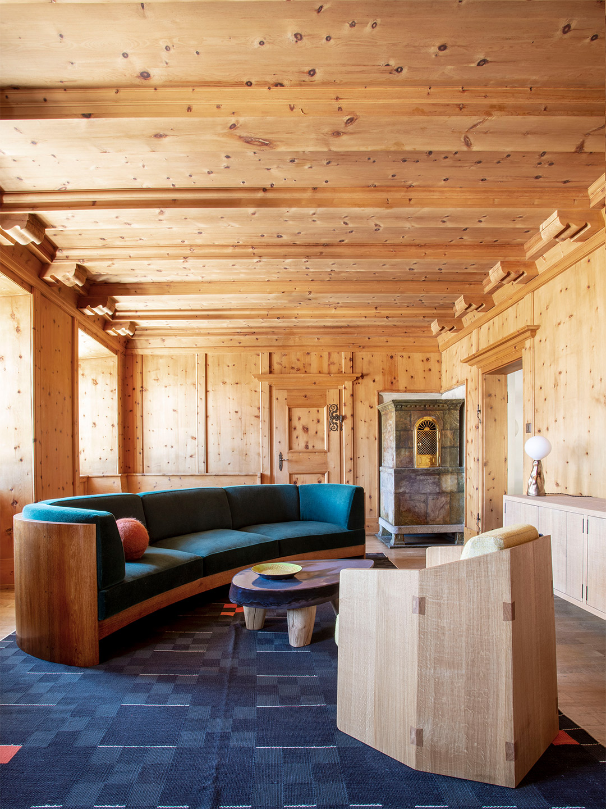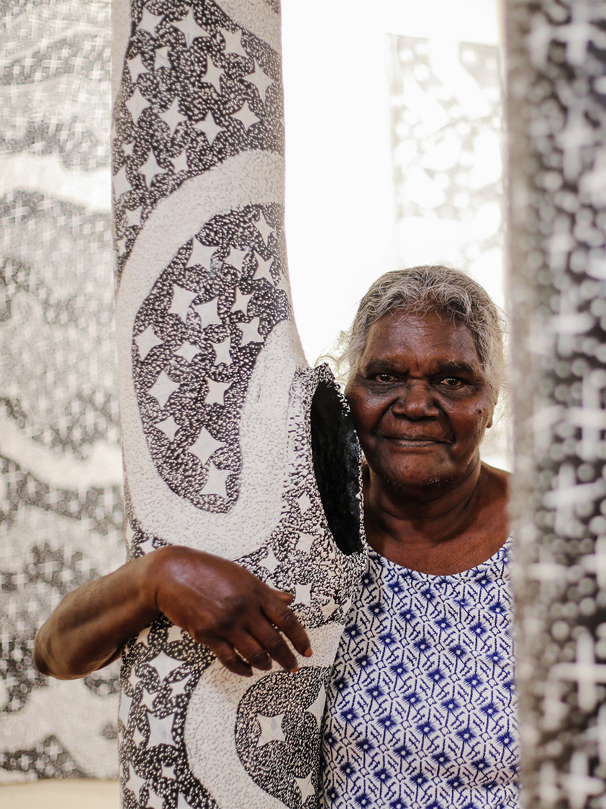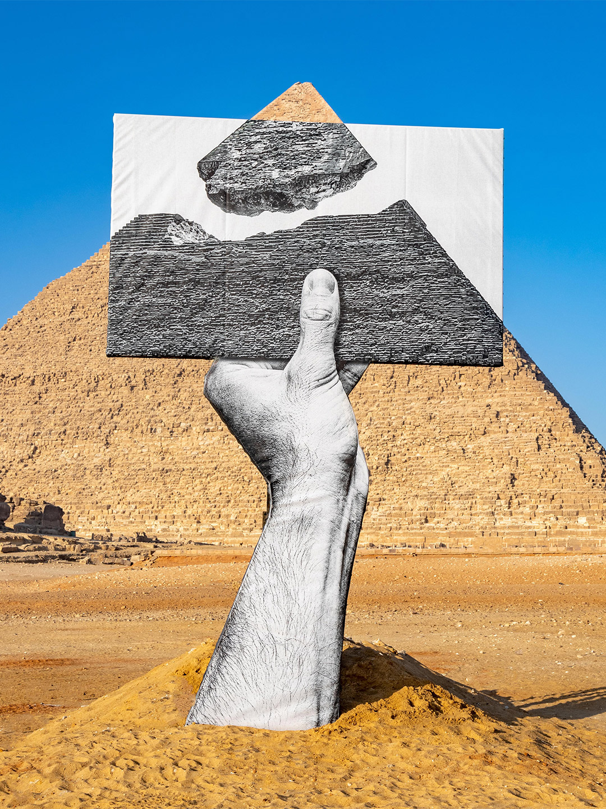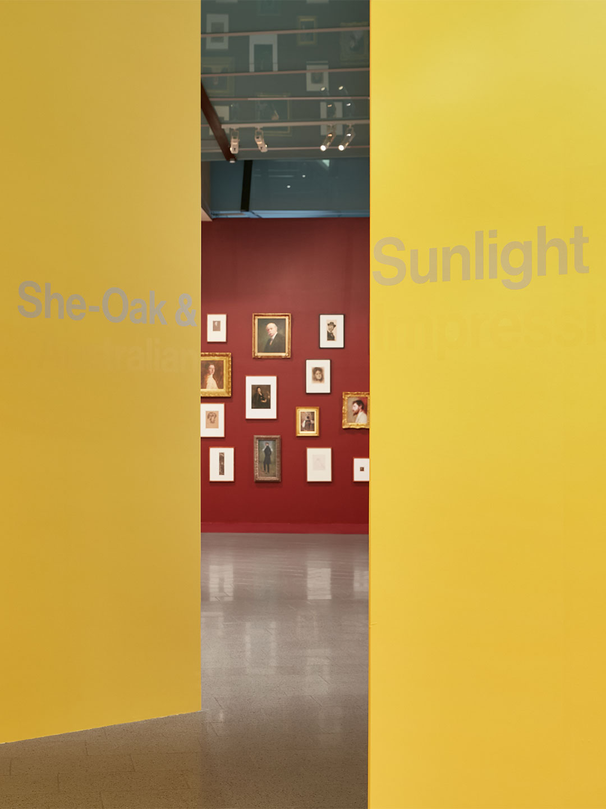Each year, when the International Festival of Lights is in full-swing, Mexico City becomes blanketed with spectacular lighting installations, providing a free, innovative and accessible light-art experience for public enjoyment. Born from the desire to reclaim and reinvigorate shared spaces at night, the festival, nicknamed Filux, also showcases the city’s dynamic architecture; a canvas that event organisers have long believed to be the stuff of light artists’ dreams. “After visiting different festivals around the world, we decided to innovate and make a light festival with a Mexican touch,” David Di Bona, Filux’s founding director, said in 2015. “Not only involving light projections on the facades of renowned buildings, but mixing in Mexico’s rich cultural history to create a unique festival that has become the first of its kind.”
Four years later, after the Festival of Lights had grown and evolved, it inspired the opening of Filux Lab in 2019. Situated in the city of Mérida, Yucatán, the lab inhabits a sensitively renovated colonial-style house that now acts as a versatile creative space, functioning most significantly as a gallery, as well as a workshop and point of research for artistic purposes. “It was our firm conviction to create a breeding ground for local talent, with an identity all of its own,” say the Filux team, still to this day led by David. “[This] made us design the first laboratory entirely dedicated to the experimentation, discussion, production and exhibition of art pieces related to the language of light and cinema.”
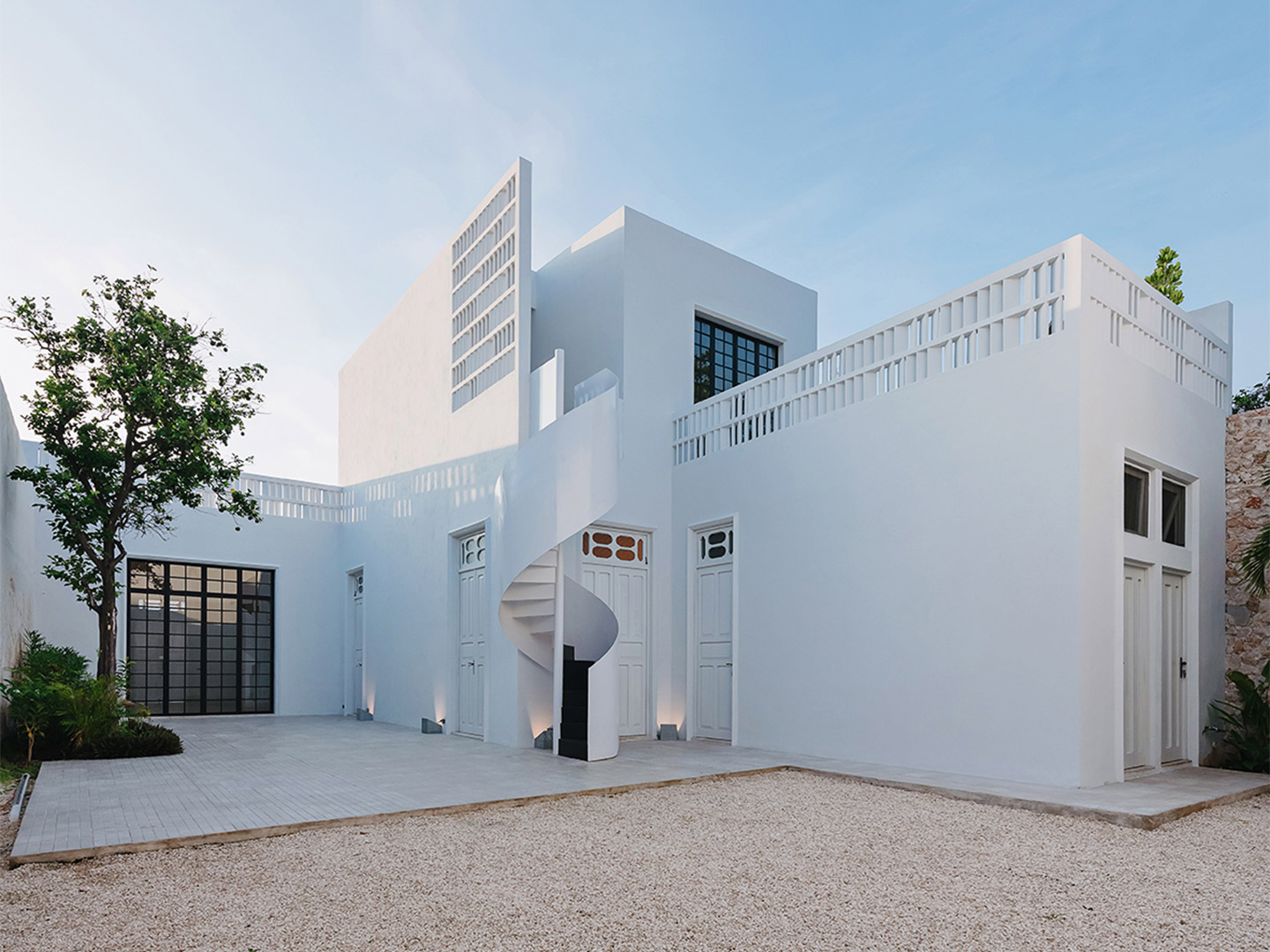
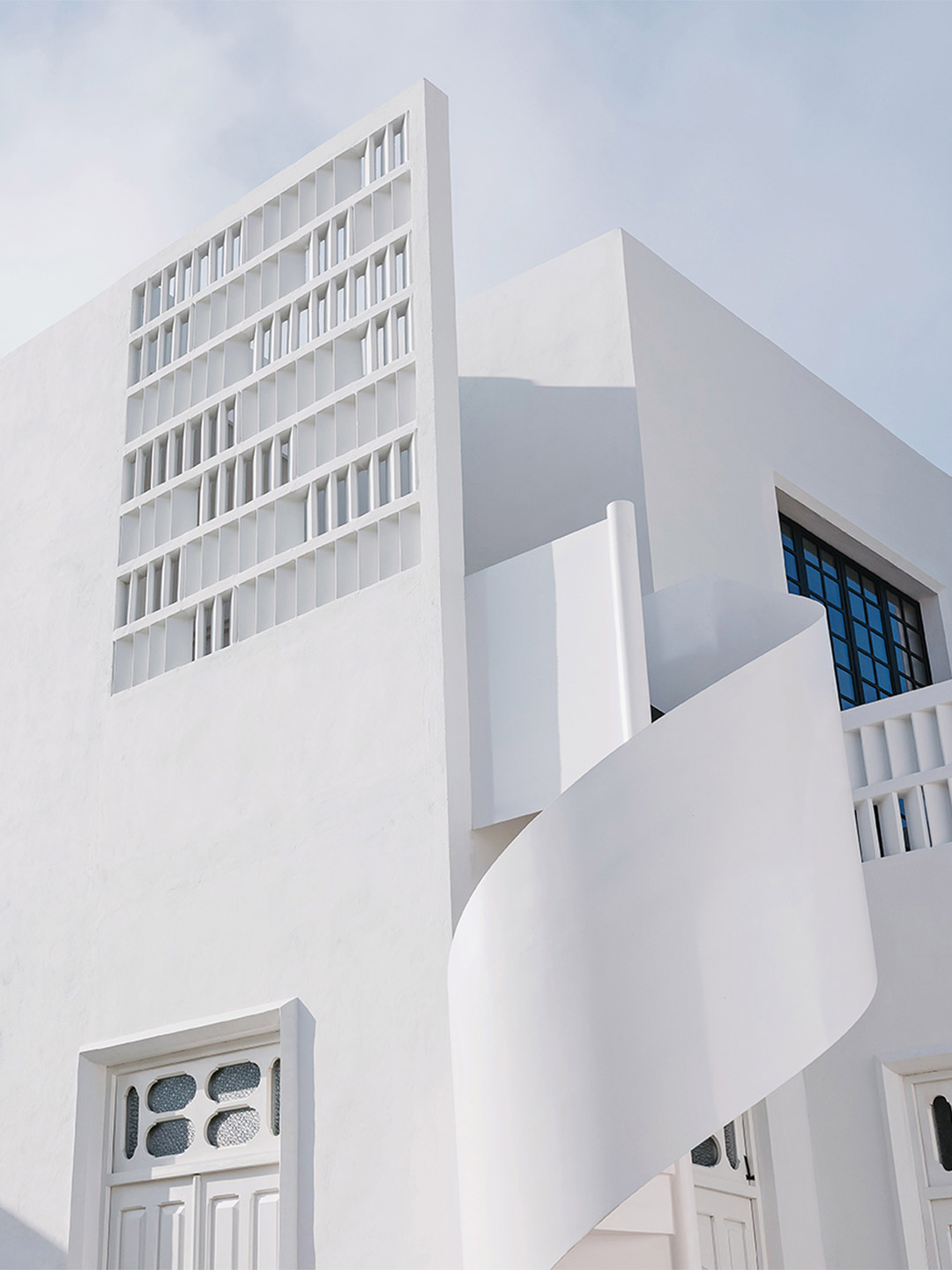
Filux Lab in Yucatán by Workshop Diseño y Construcción
Created in collaboration with the architects at Yucatán-based firm Workshop Diseño y Construcción, the lab’s ground floor contains five rooms. They were all part of the original structure before the renovation and can now be used by artists as flexible exhibition spaces. “The laboratory is designed in such a way that it can change and adapt easily,” the Workshop team say of their architectural response. “All the elements that make up the lab’s architecture, including floors, ceilings and doors can be used for the intervention of artists.”
Leaning further into the need for versatility, the architects crafted mostly white spaces, free of fixed lighting, so that the rooms are ready for quick and complete transformation. Externally, the rear esplanade, with its more modern and daring design, offers an open-air exhibition space that breaks away from the colonial architecture of the facade. But almost all of the lab’s outside walls invite users to experiment with height. “They’re ideal for projections,” the architects suggest of the towering surfaces. “And thanks to the different mouldings that are found around the openings, and the use of lattices, they offer endless options to play with lighting.”
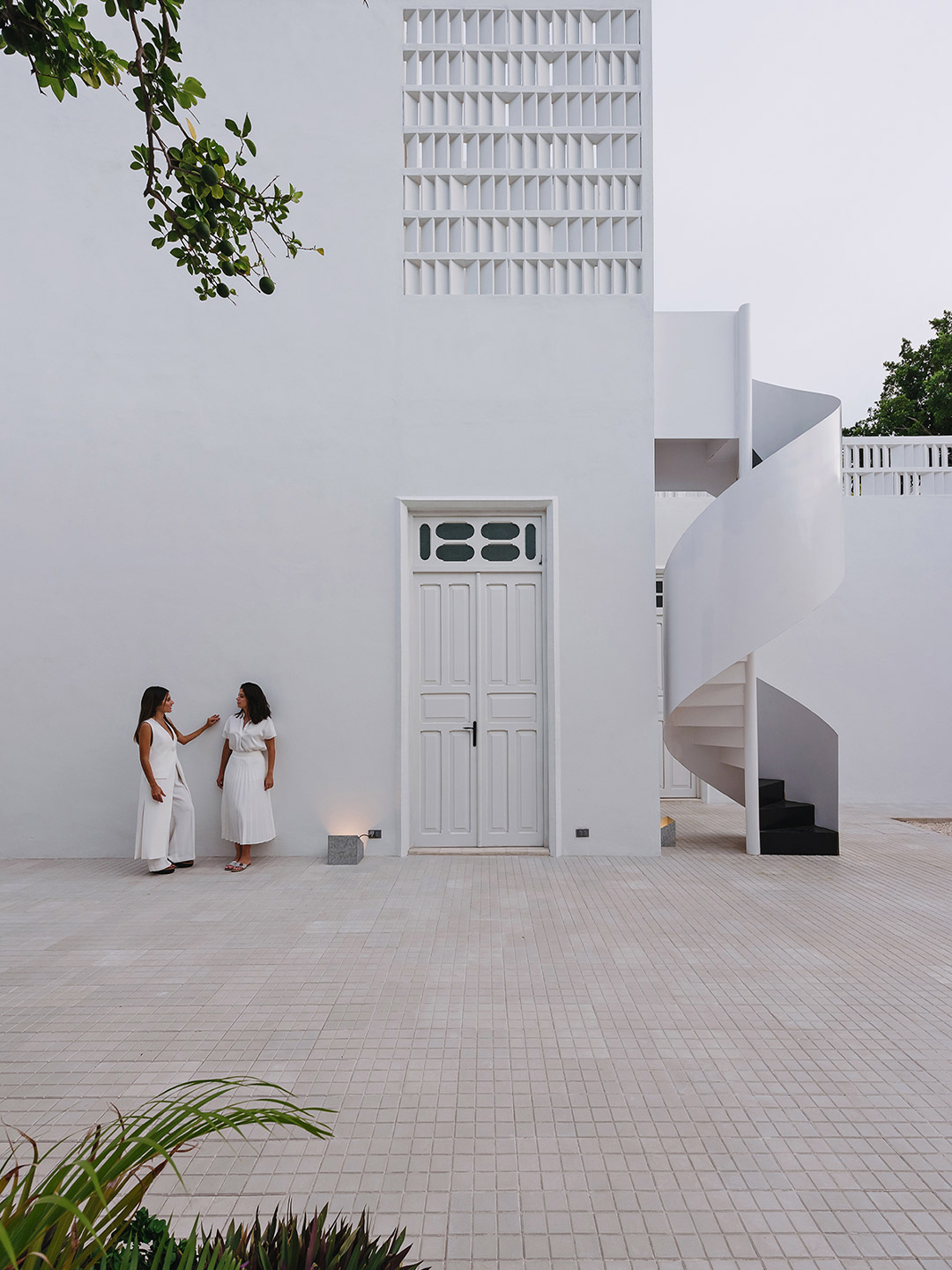
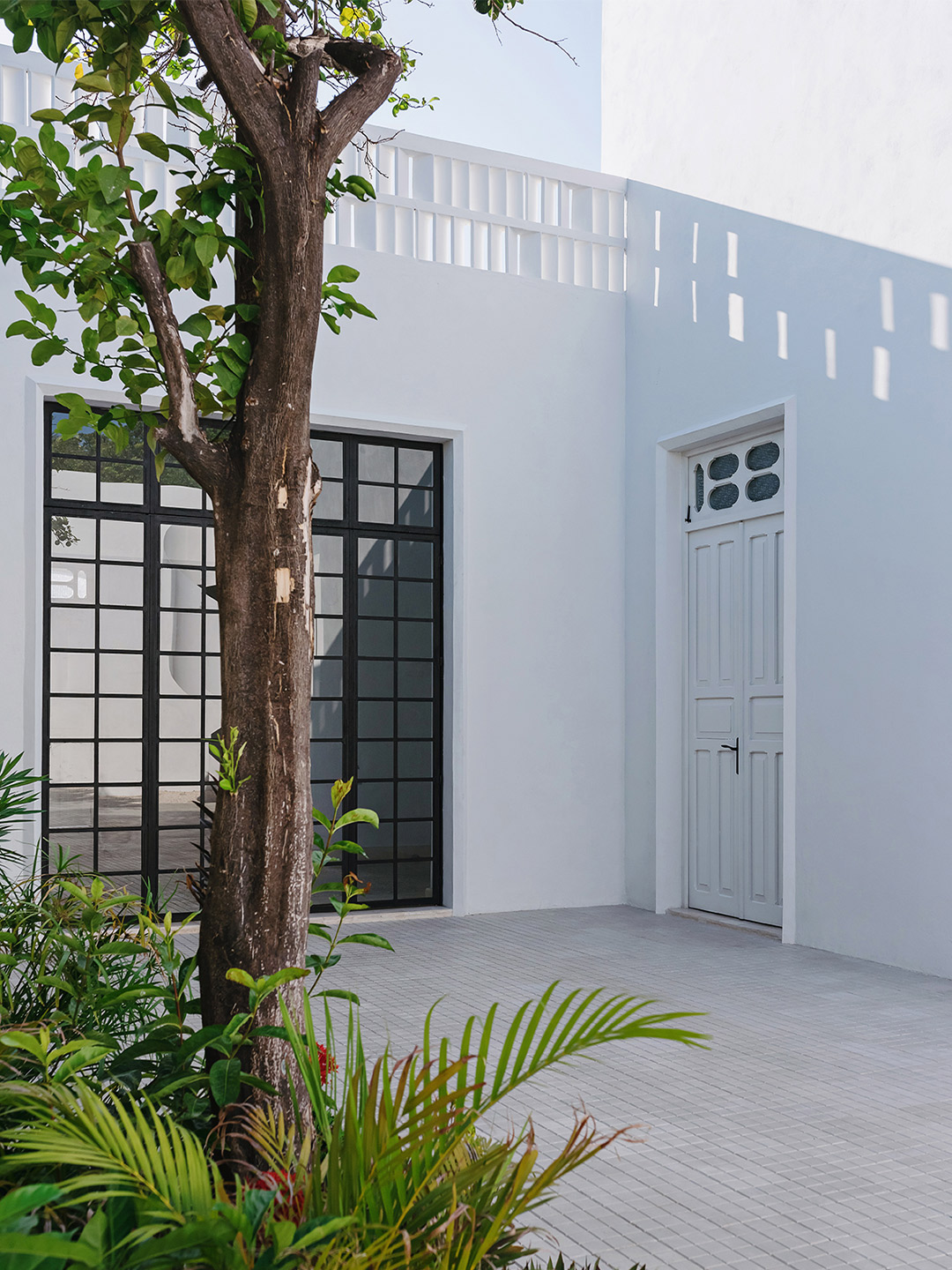
During daytime exhibitions, a spectacular contrast is created between the sunshine, and the projected lights and shadows that can be experienced inside the building. “At night, with the versatility of artificial lights, different luminous atmospheres can be created,” say the Workshop team. They add that when the building is in use, it can easily go unnoticed, shifting total focus to the works of art on display. “[The building] turns itself into a new work of art each time different forms of lighting are accommodated,” the architects say. “On the other hand, the building can stand-out and distinguish itself when there are no pieces exhibited.”
The second floor of the lab hosts an administrative area, including offices, a library (with a collection focused on light) and two sunny recreation terraces. It’s accessed by an elegant spiral staircase that finishes off the rear facade of the building. As with the level beneath it, the upper floor works as an independent space, but together they forge a sense of “artistic community”, acting as an energetic meeting point for artists, experts and the public.
“Our program connects us with the global scene of art through residencies, workshops, masterclasses, co-productions, forums and festivals that promote cultural exchange among artists, experts and a diverse audience,” the Filux team explain. Mirroring the ethos of the lab itself, the international program is based on practices and presentations that employ light and cinema as their starting point. “In this way, it consolidates itself as a global benchmark from Mexico to the world,” the architects conclude.
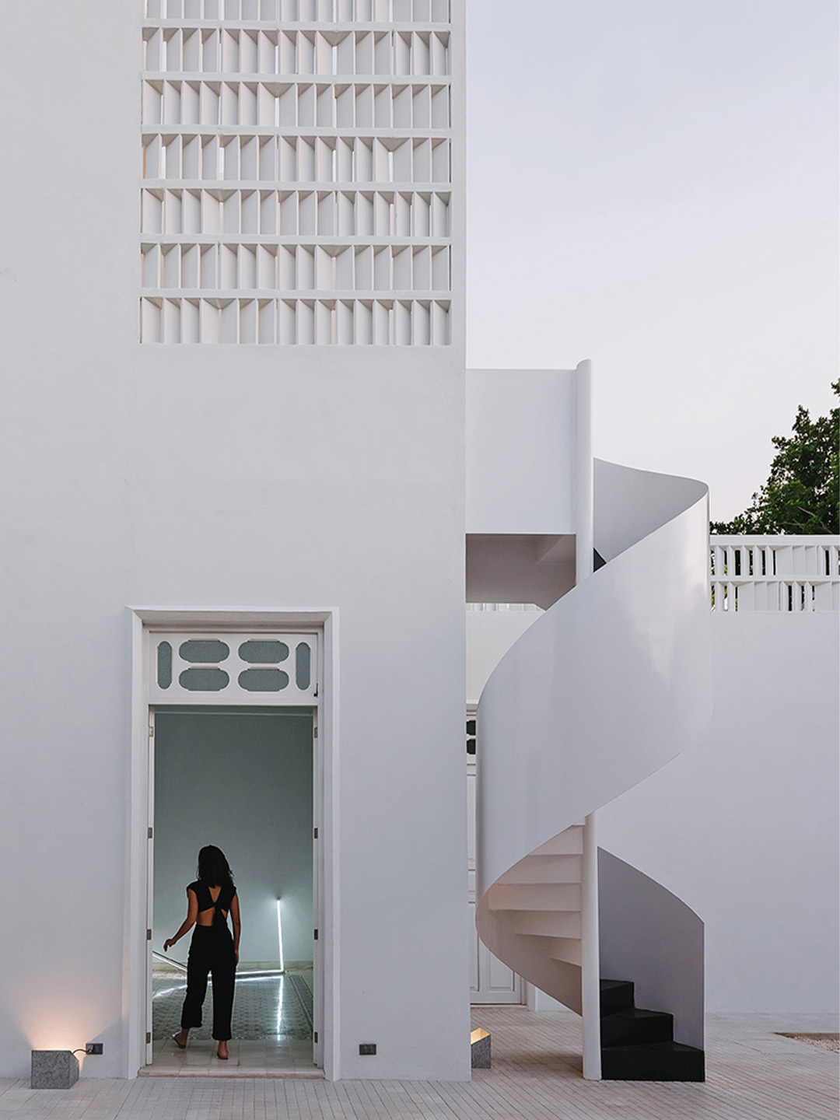
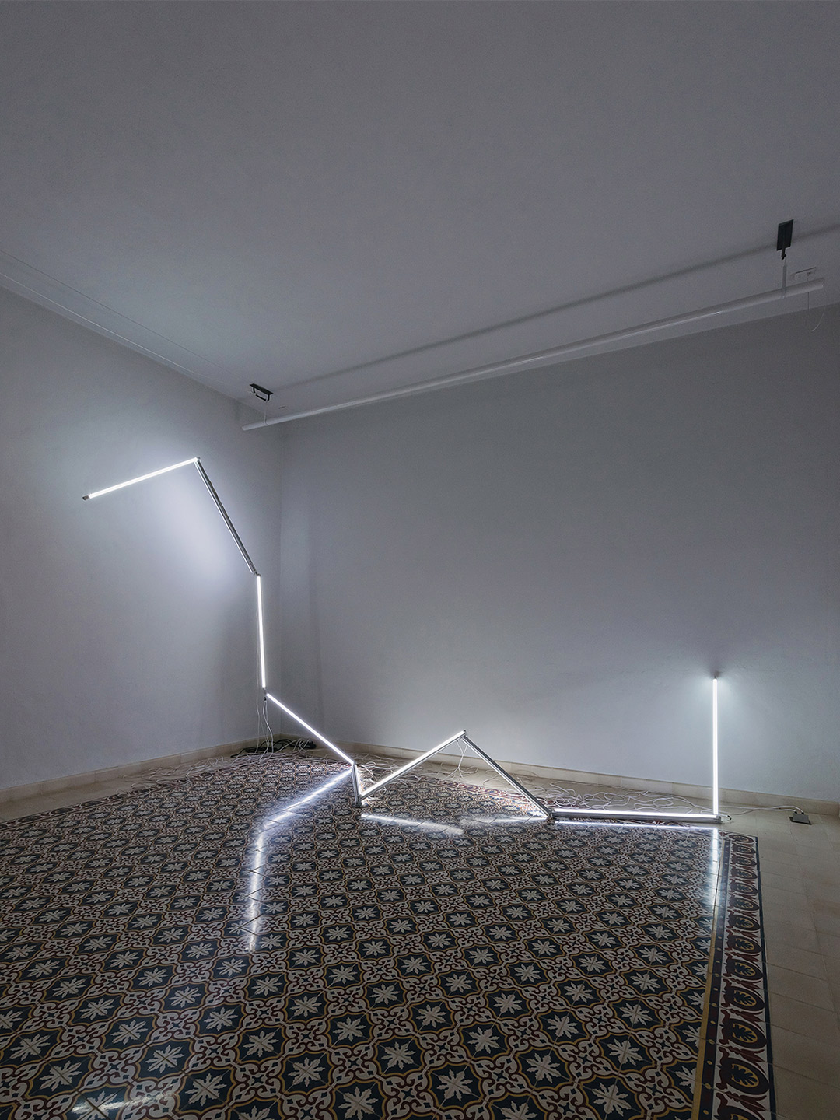
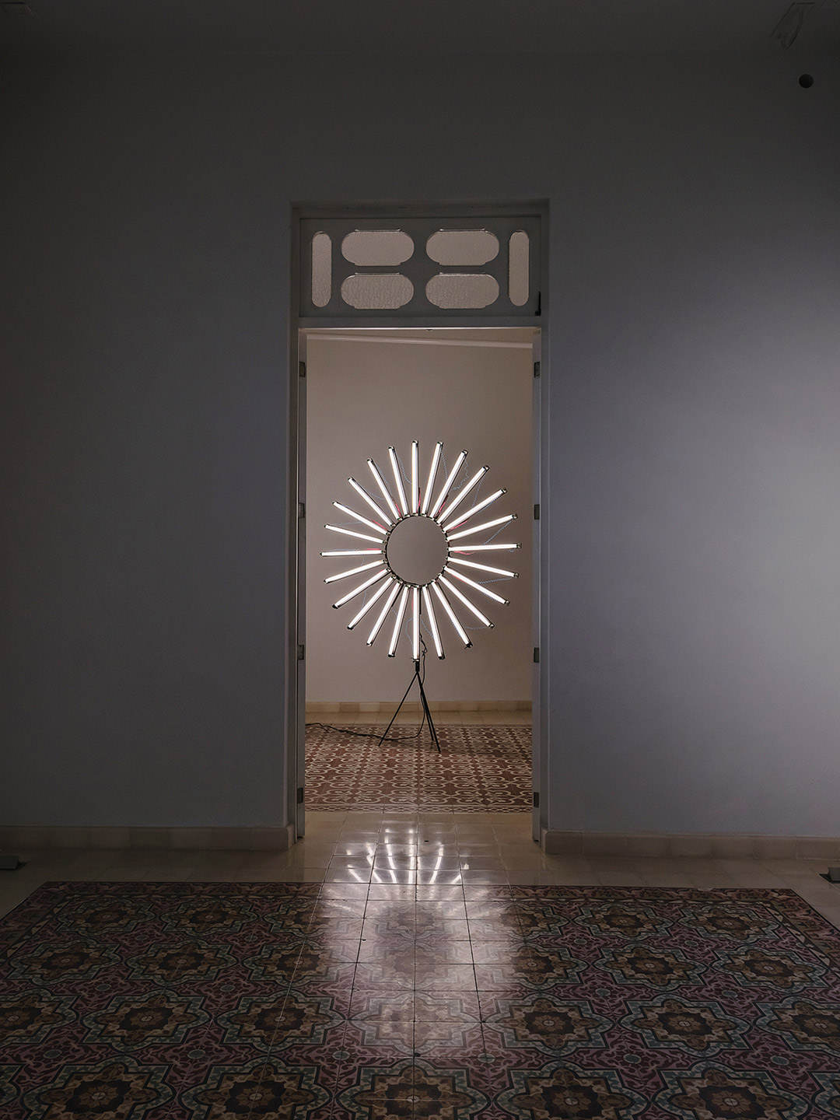
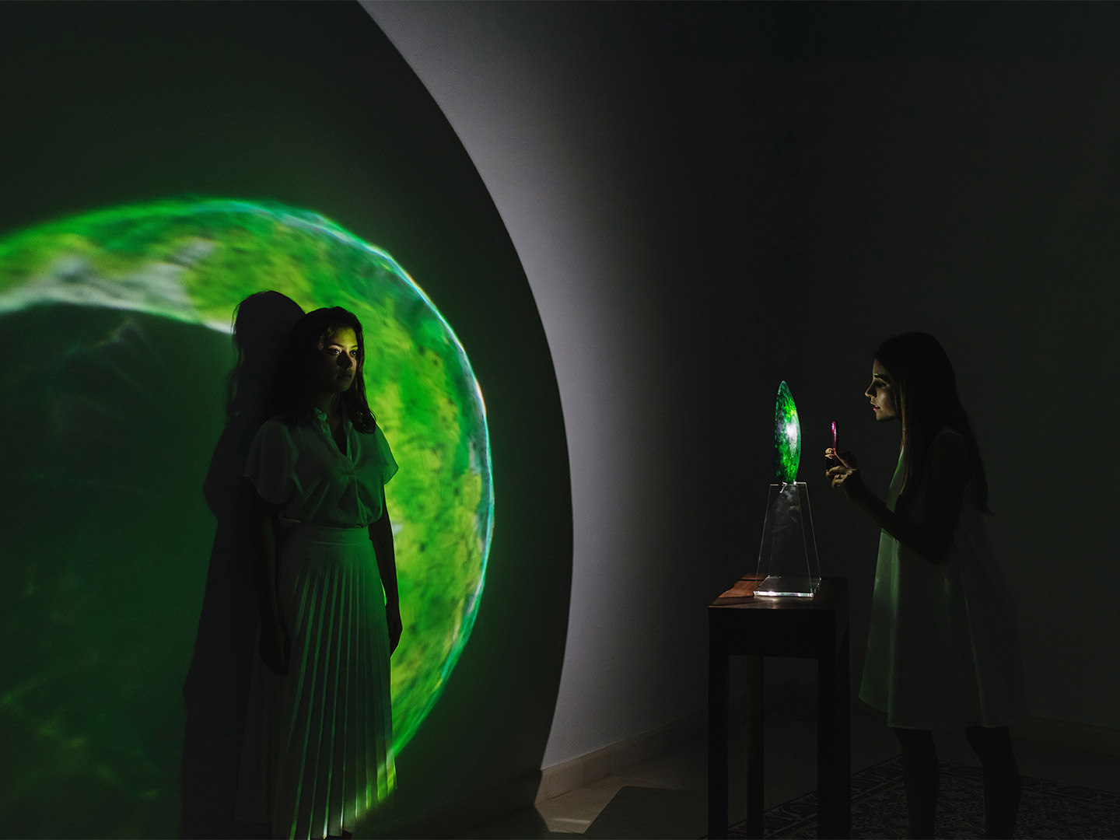
Leaning further into the need for versatility, the architects crafted mostly white spaces, free of fixed lighting, so that the rooms are ready for quick and complete transformation.
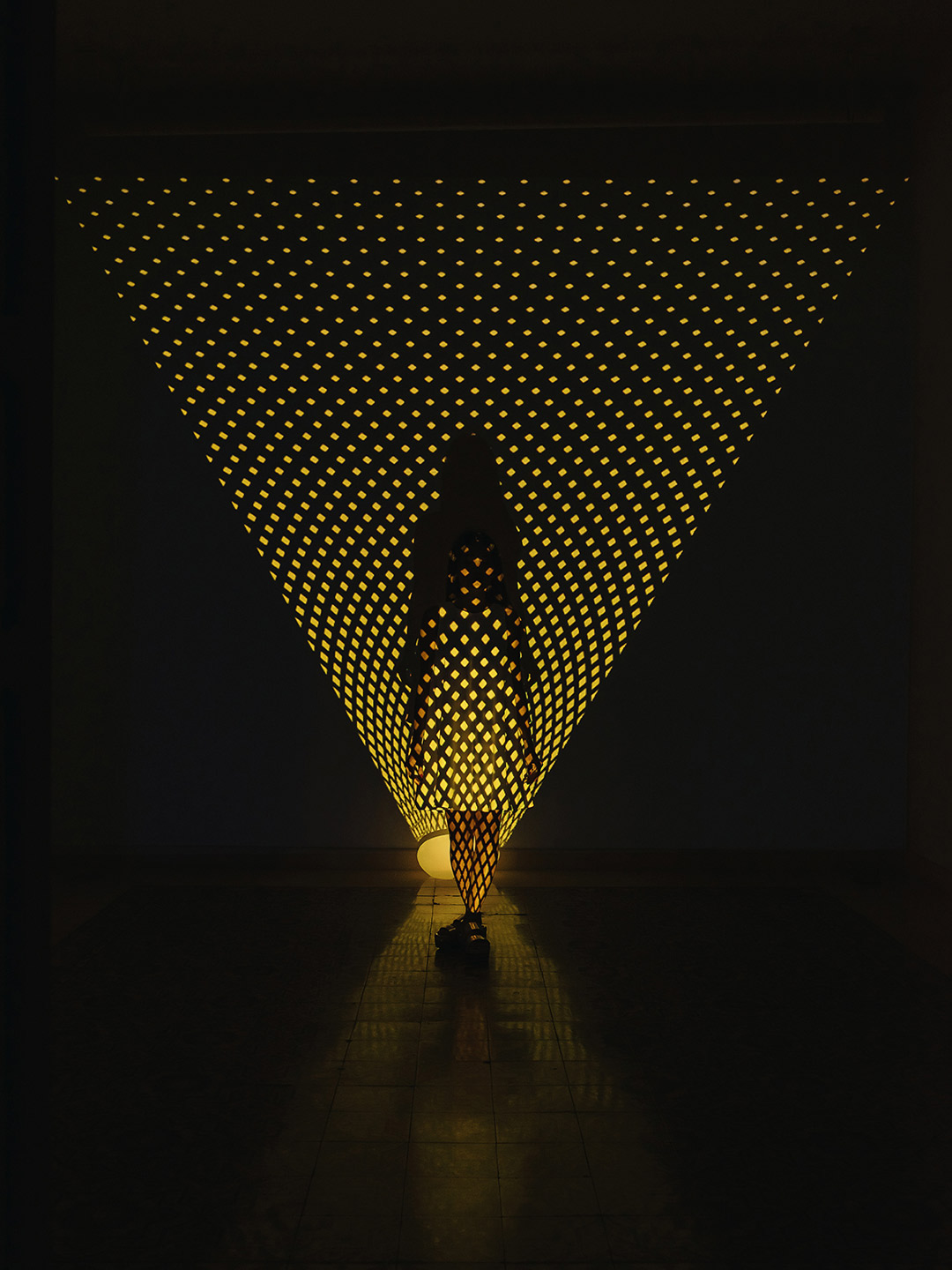
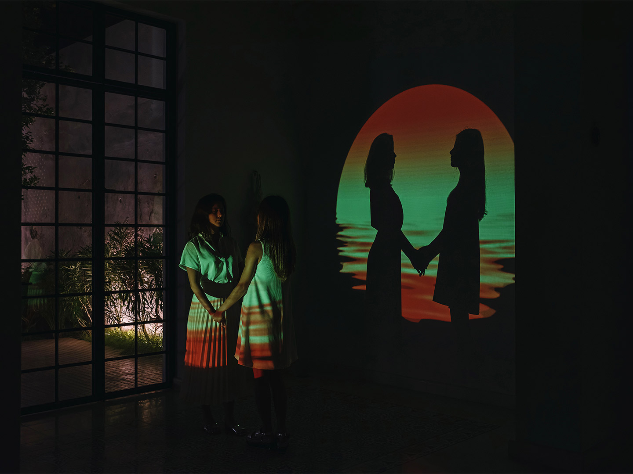
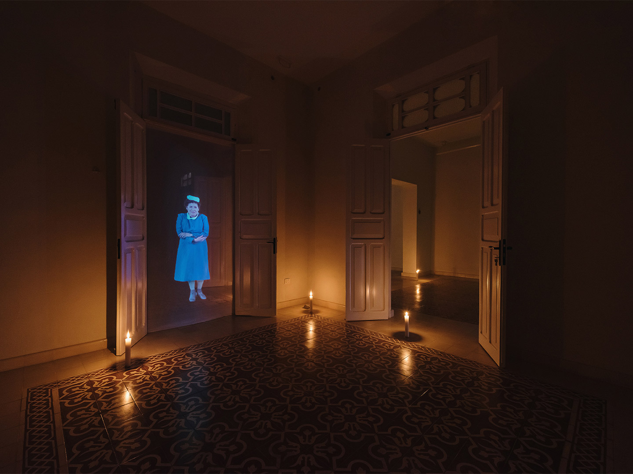
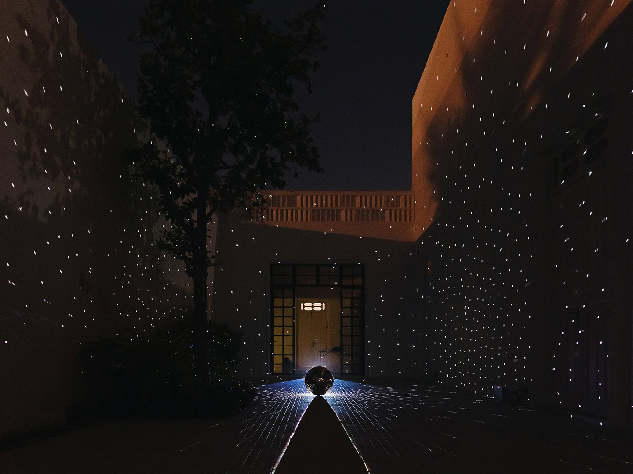
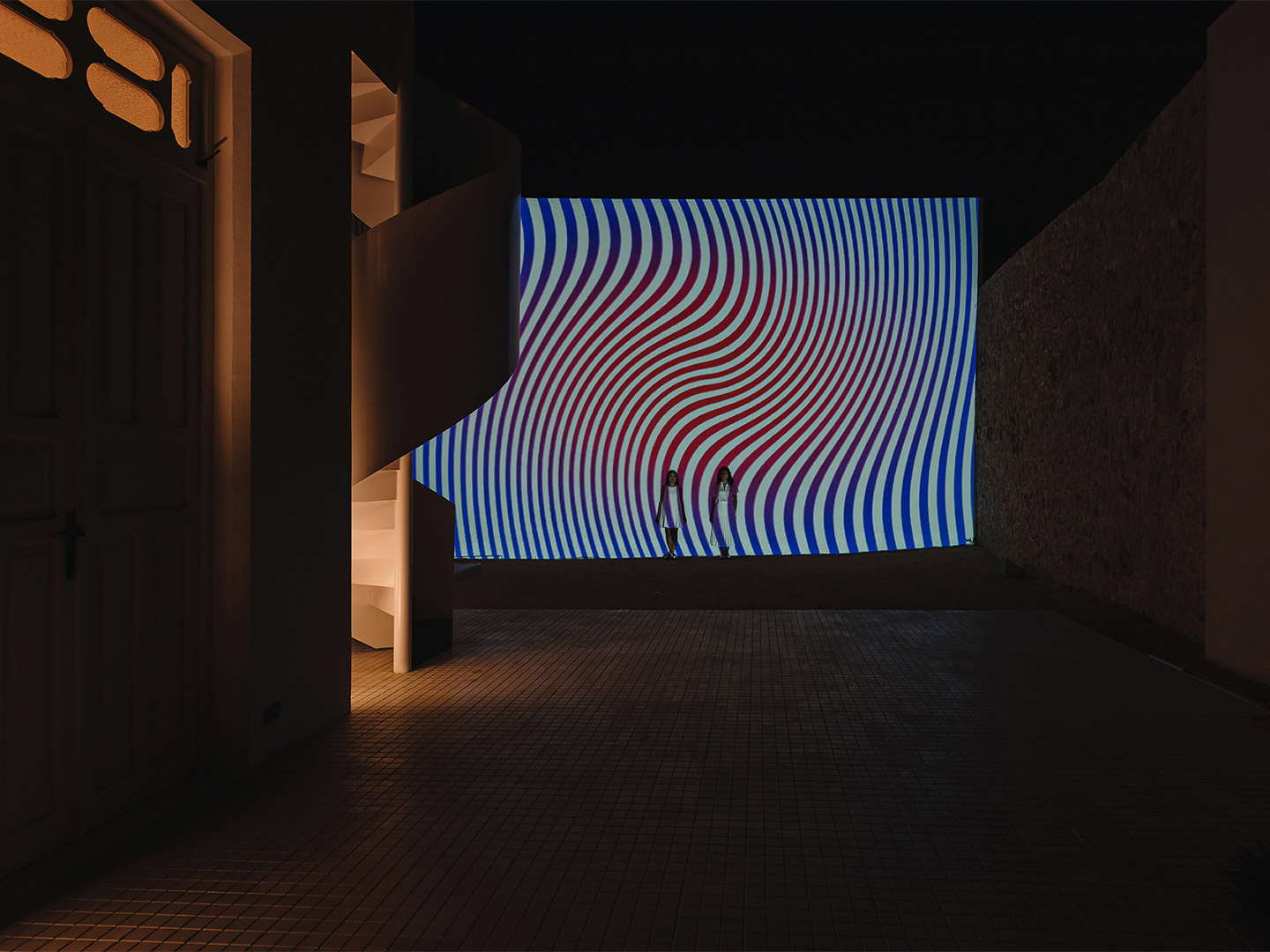
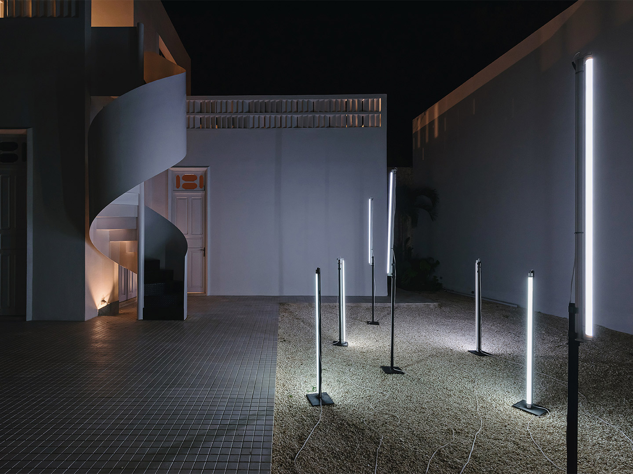
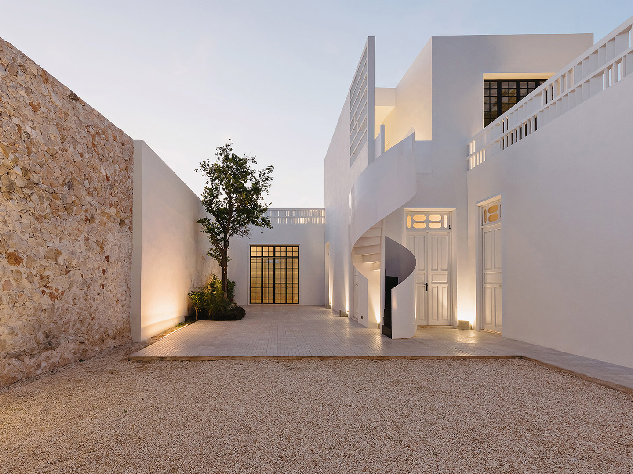
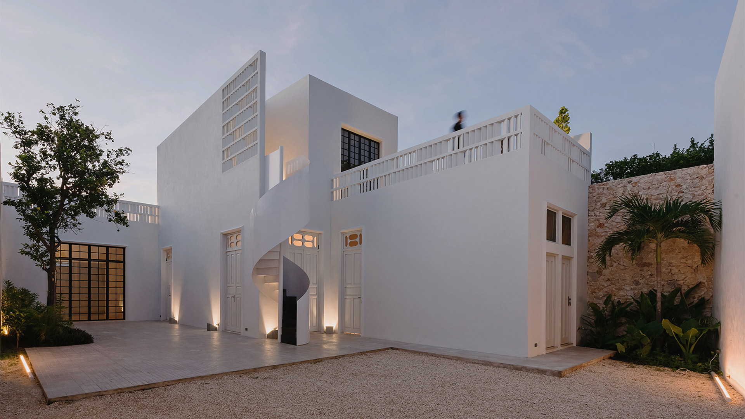
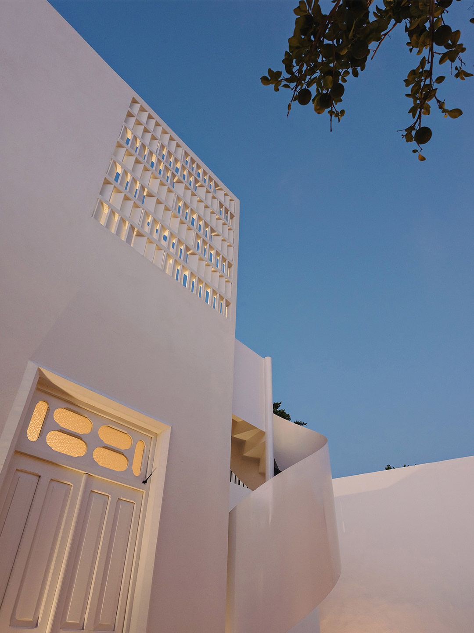
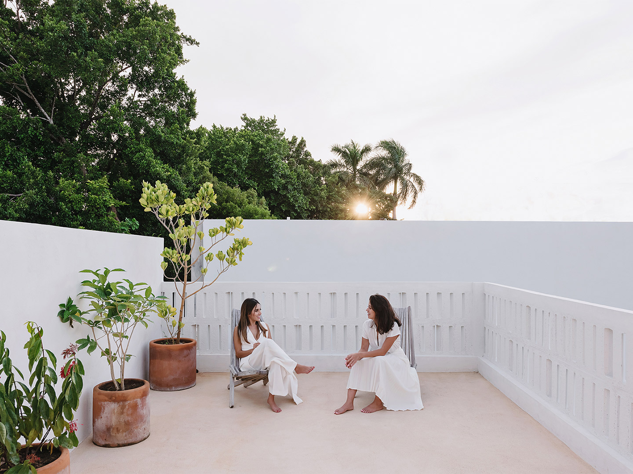
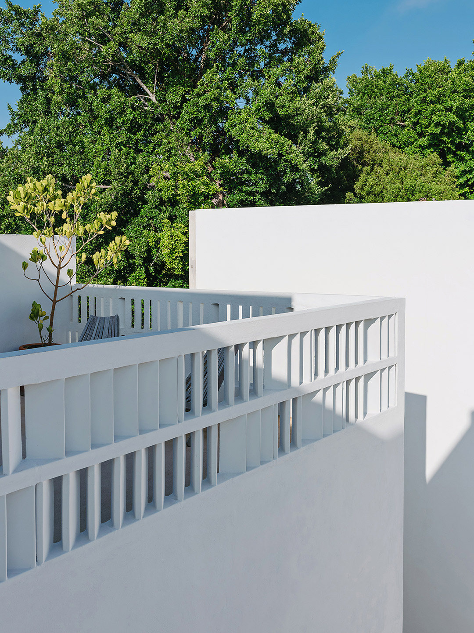
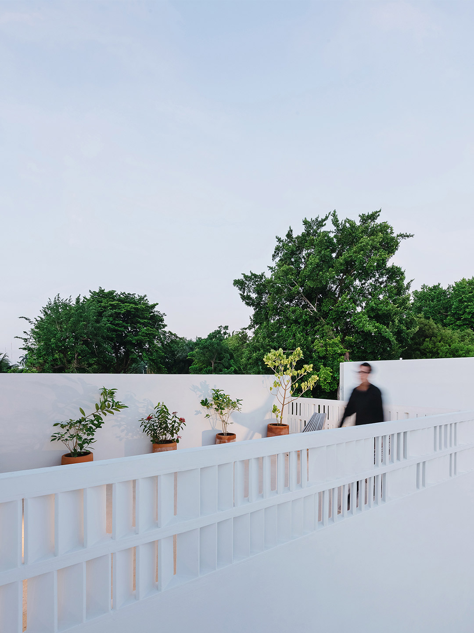
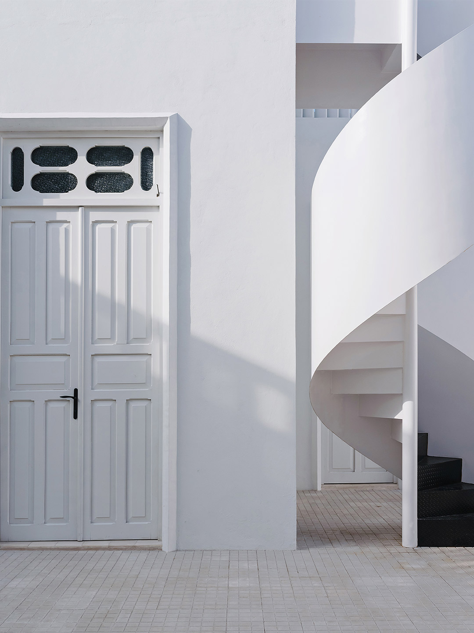
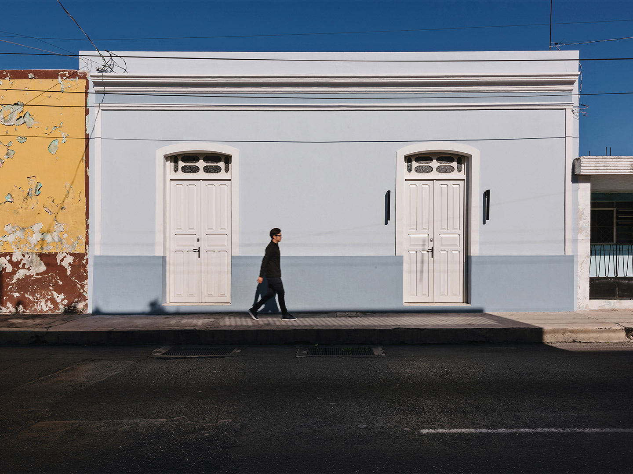
Photographs in this feature include works by Orfeo Quagliata, Toto Martínez/Benjamín García, Miguel Bolivar, Luis Ramírez, Diego Cano and Marcelo Schuster. Catch up on more architecture, art and design highlights. Plus, subscribe to receive the Daily Architecture News e-letter direct to your inbox.
