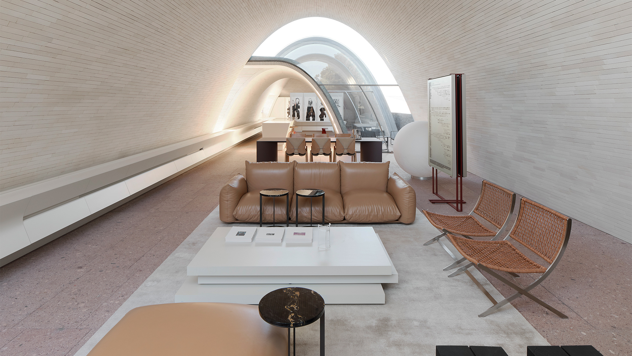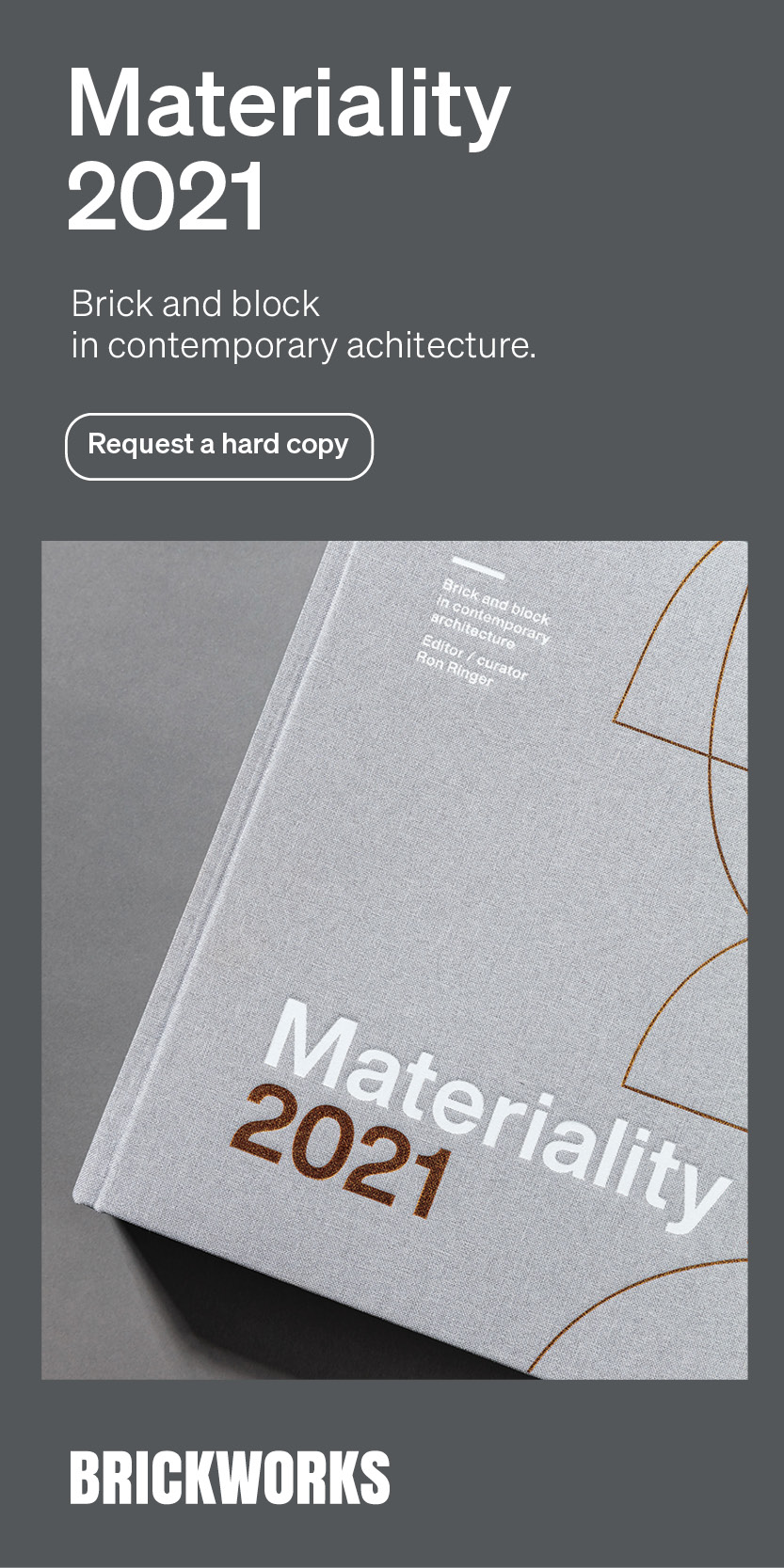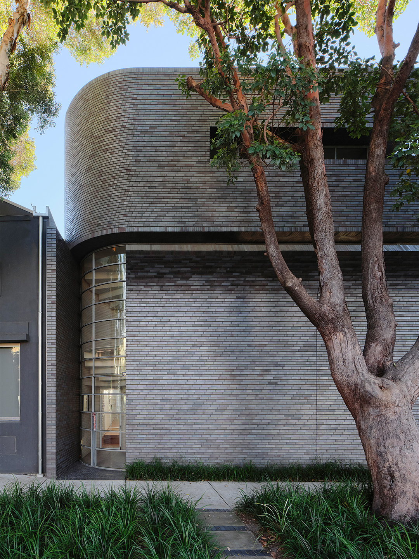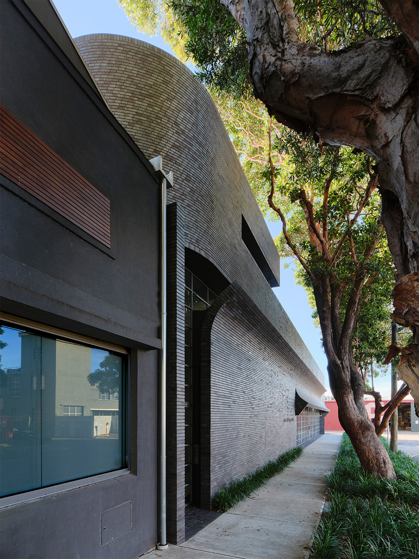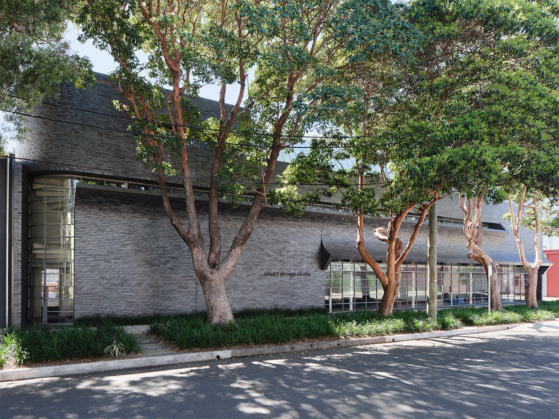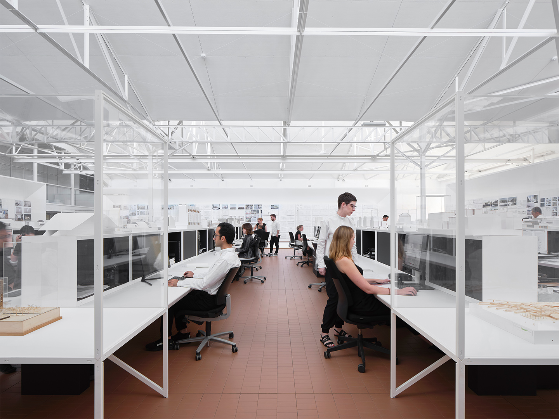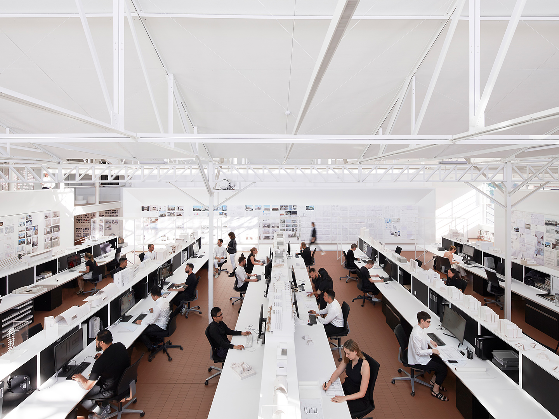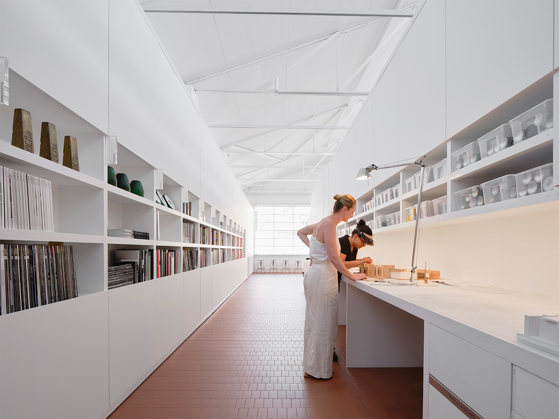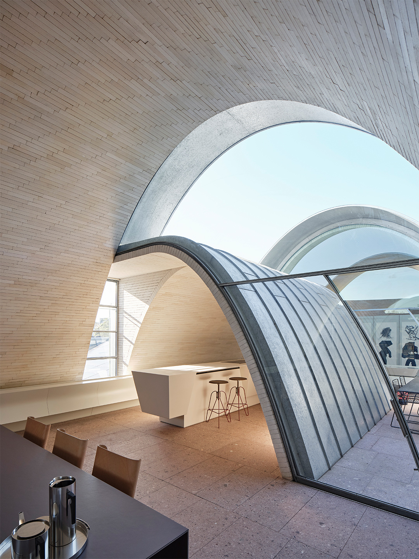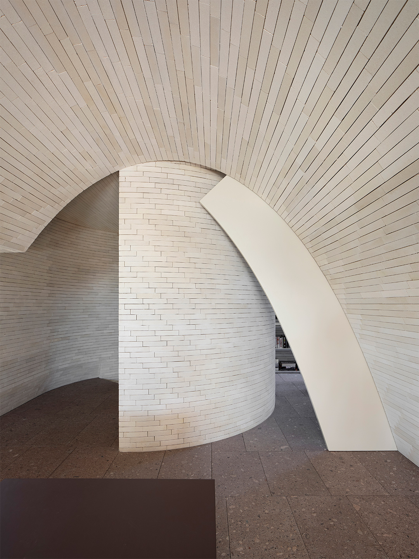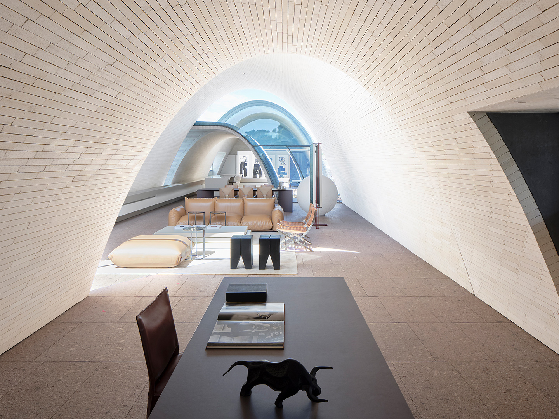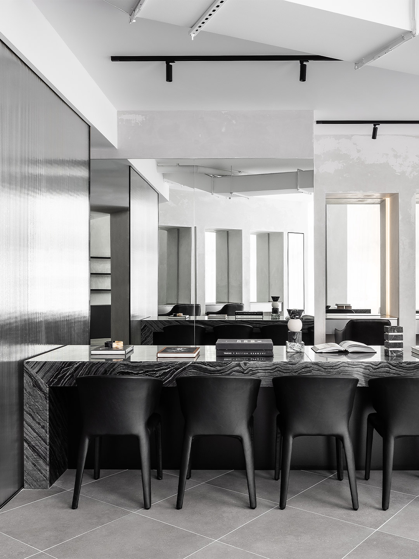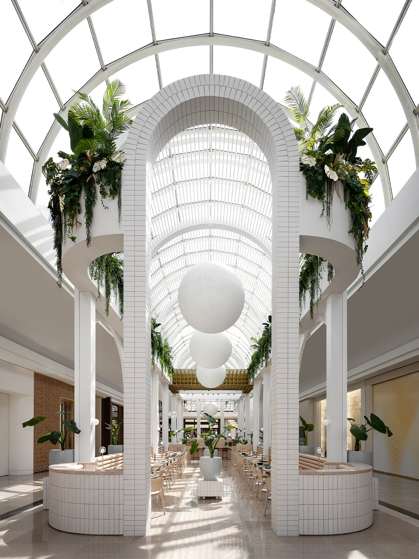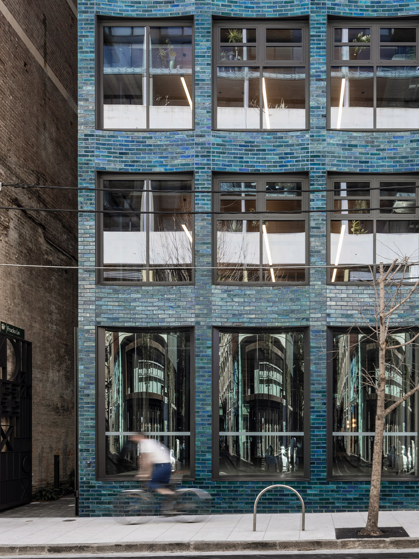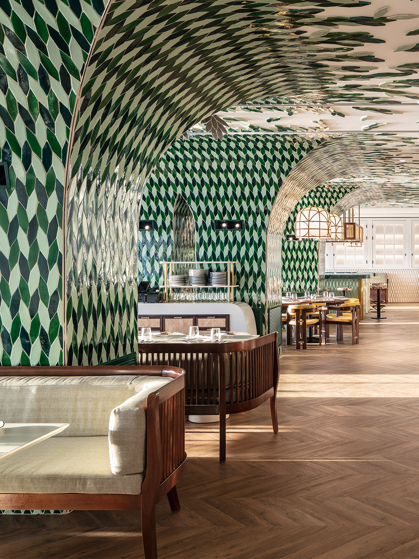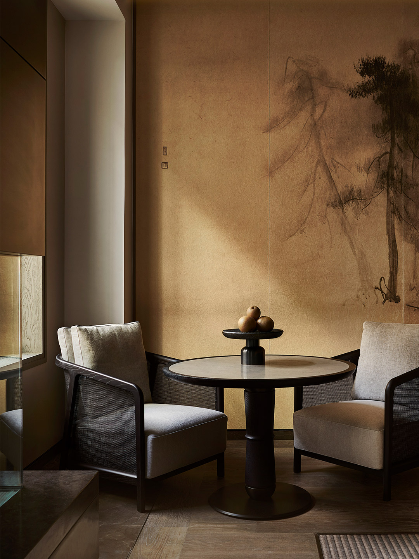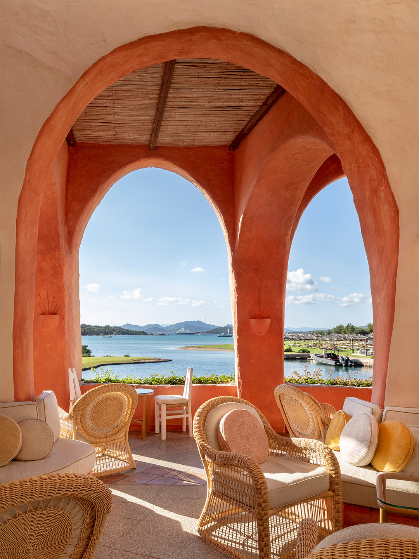Located a short commute from Sydney’s centre, Alexandria is a burgeoning suburb with industrial origins, observable by its skyline of sawtooth roofs, exposed trusses and utilitarian facades. For local Australian architect William Smart, creative director of Smart Design Studio, the conservation movement at the northern end of the precinct offered immense appeal.
Upon finding a vacant warehouse in the area, he had also found the new home for his practice’s creative headquarters. The building at 14 Stokes Avenue (now called Stokes 14) was the subject of a visionary redevelopment by William and his team before reawakening as a multi-purpose facility, comprising a lower-level work space and an upper-level live/work residence sheltered by sweeping catenary vaults.
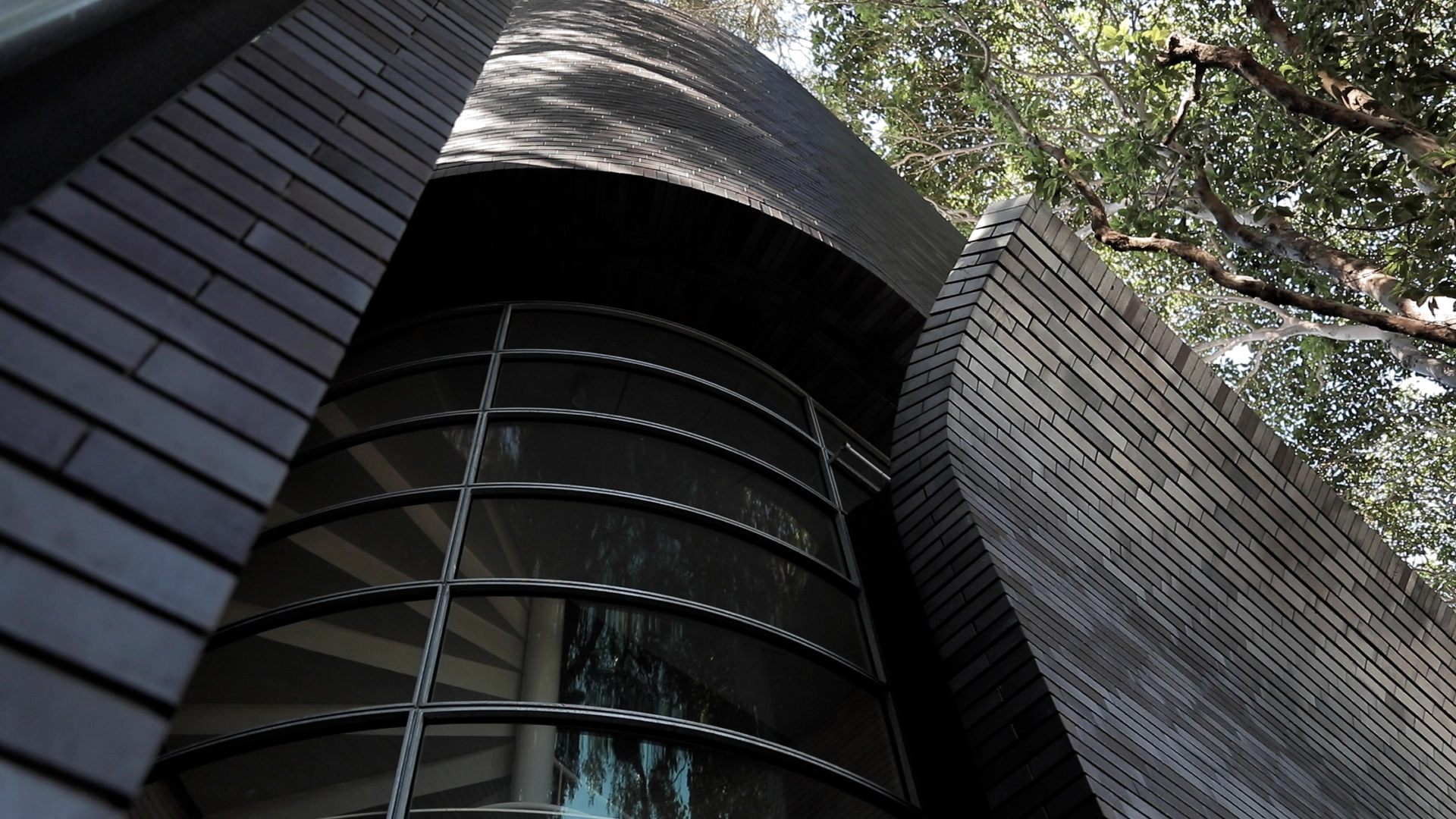
Shaping Stokes 14
For the building’s redesign to align visually with the timeworn warehouses that connect the area to its storied past, the choice of brick for Stokes 14 was of absolute importance. The team at Smart Design Studio selected La Paloma Azul bricks from Austral Bricks for the new facade portion of the building, which elegantly peels back in places to reveal windows, doorways and awnings. “We chose to use brick because we could make it do things you don’t see it do. We could build vaults and create curved facades,” enthuses William. “It’s a small module that can be put together in beautiful ways.”
The purpose-designed office includes all the workings you’d expect of a bustling studio: a materials library, workshop and ample meeting spaces. There’s a canteen and relaxed breakout zones, too, and amenities such as bicycle storage and showers that ensure a high-quality work environment. Above the lower-level work space, a live/work residence runs the full length of the site, made by four self-supporting brick catenary vaults that are offset from each other to let in natural light. “With little outlook in this industrial area, the focus is on the interior architecture created by stacked bricks and gradations of light,” says the studio.
Creating a brick-lined space with no mortar joints was an opportunity for the studio to hero the materiality in an unconventional way. Chillingham White bricks from Bowral Bricks frame the upper-level interior, where the space at large proved rather difficult to work with. The windows were incredibly time-consuming to resolve and manufacture, as was the roofing and joinery, each calling for skilled design detailing and craftsmanship.
In forming the catenary shape of the building, no structural steel was required to hold up the roof. Rather, guided by the results of a prototype, a structural mould was devised in partnership with the University of Technology and Northrup Engineering, allowing the load of the brick to be evenly distributed toward the ground. The result is a poetic space born from precision, offset by the unexpected softer-side of bricks. “I love the precise shapes, like a perfectly shaped catenary vault, combined with a raw material that is chipped and rough, bent, irregular and chalky, and a little bit imperfect,” says William. “I think that the combination of roughness with precision is beautiful.”
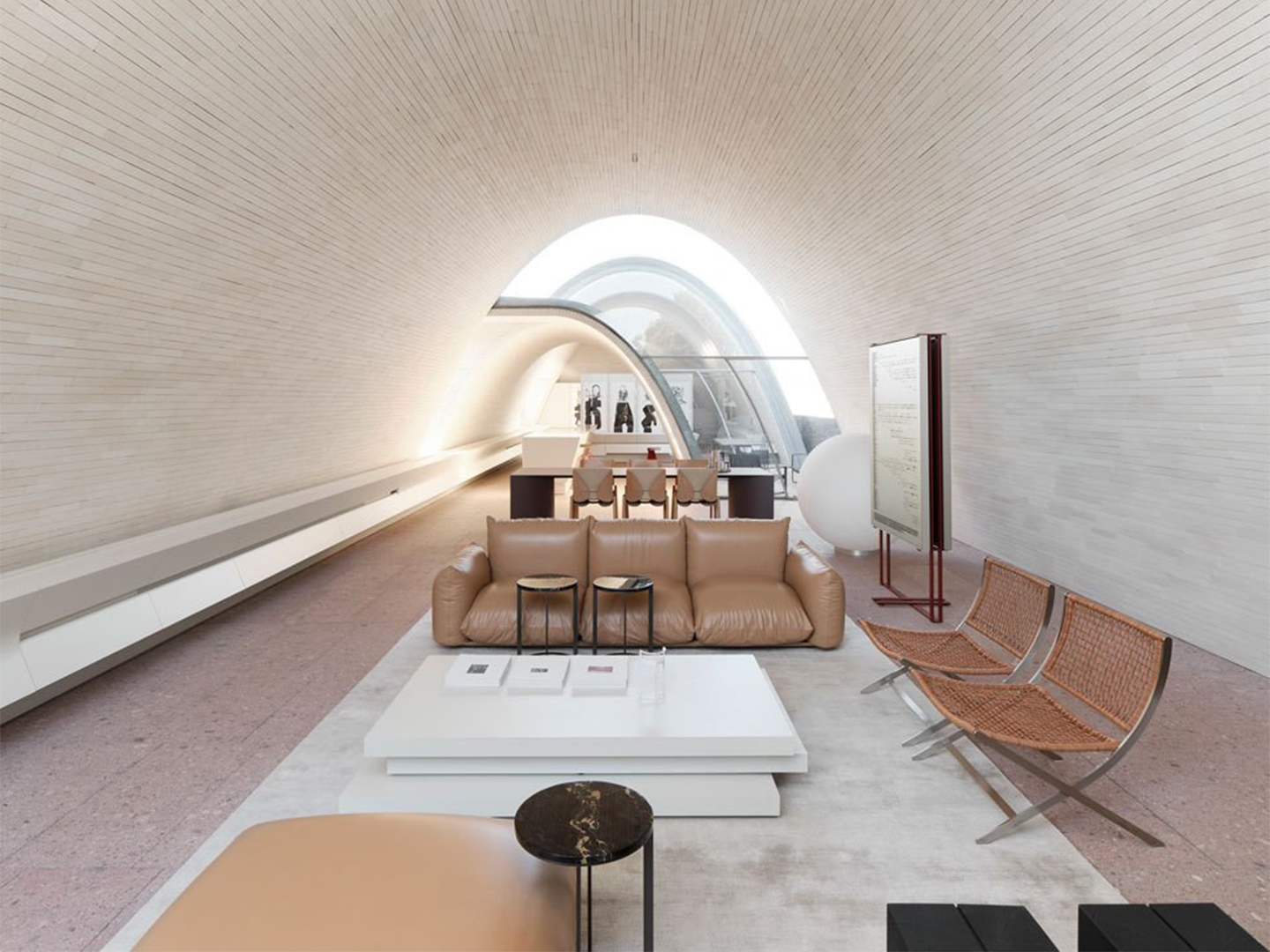
We chose to use brick because we could make it do things you don’t see it do. We could build vaults and create curved facades.
A lasting legacy
A key outcome required of Stokes 14 was a six Green Star rating, says the studio. To achieve this, waste was kept to a minimum during the construction phase and considerations are in place to continue reductions during the building’s lifespan. An impressive 225 roof-mounted photovoltaic panels ensure the building is “energy-positive” while all materials were selected for their embodied energy, reduced impact on the environment and reuse opportunities. Air-conditioning has been replaced by natural cross-ventilation, ceiling fans and radiant underfloor heating and cooling.
Empowered to improve preservation and spearhead innovation, Smart Design Studio was able to test out new ideas at Stokes 14. The design team retained 80-percent of the existing building and constructed 20-percent as new. They reimagined the warehouse while still being sympathetic to its origins, and accommodated a team of 40-plus people in one dynamic, light-filled space. With sustainability, conservation and boundary-pushing ideas forming the project’s noble foundations, the studio has written a new chapter in the site’s heritage and contributed a compelling layer to the suburb’s ever-expanding story.
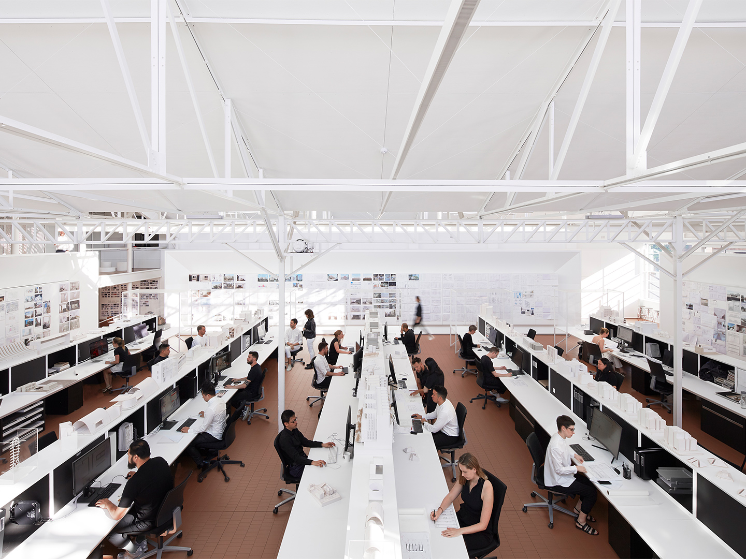
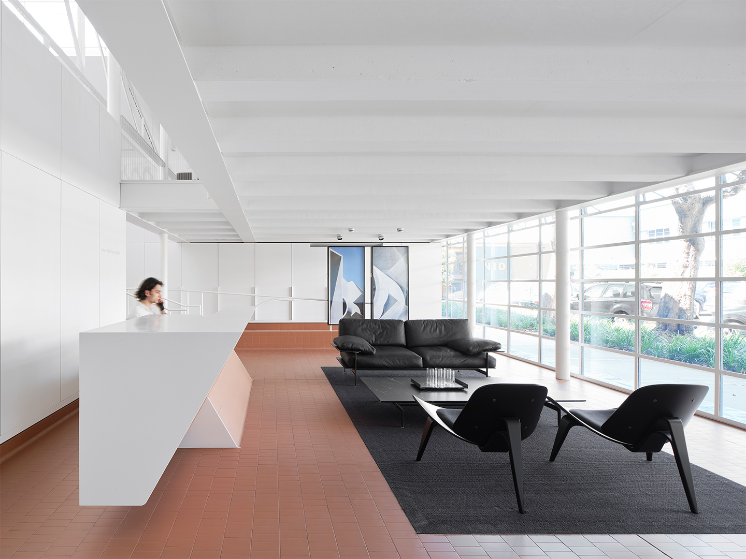
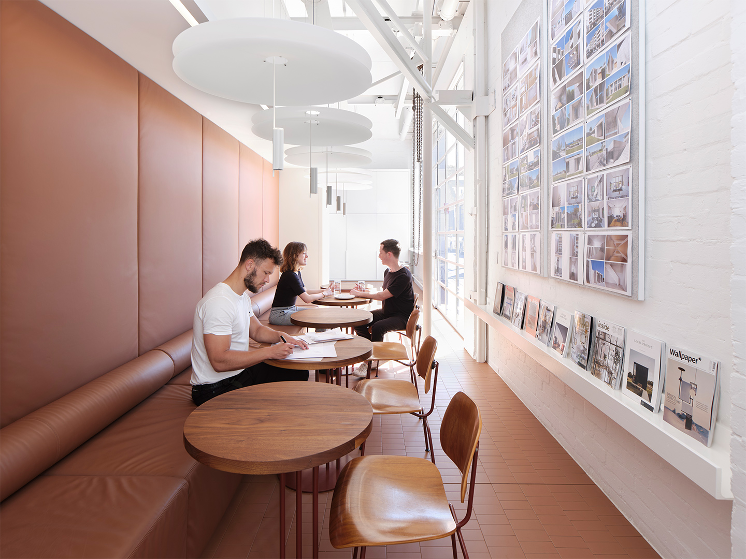
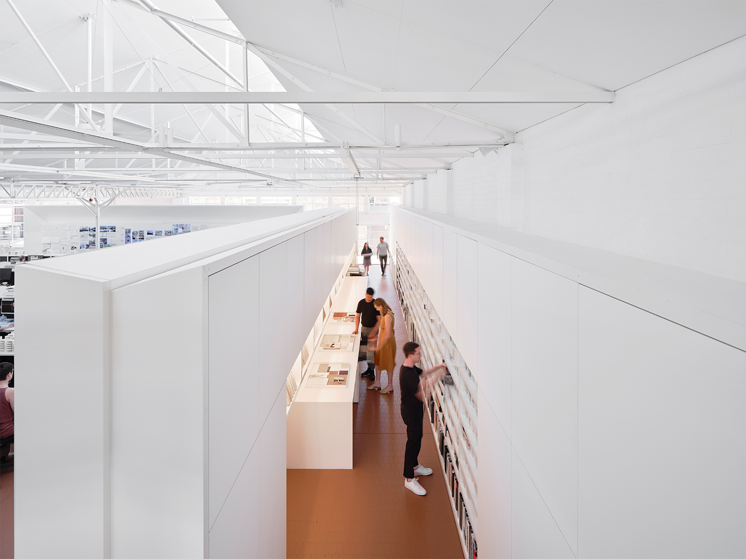
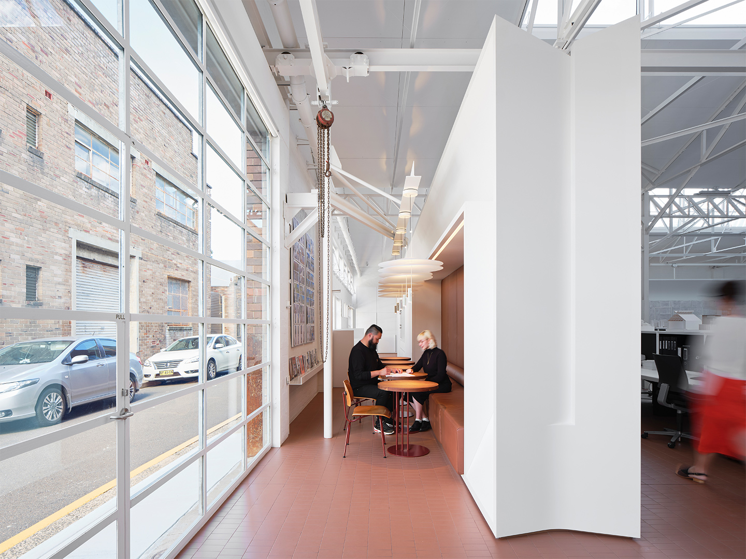
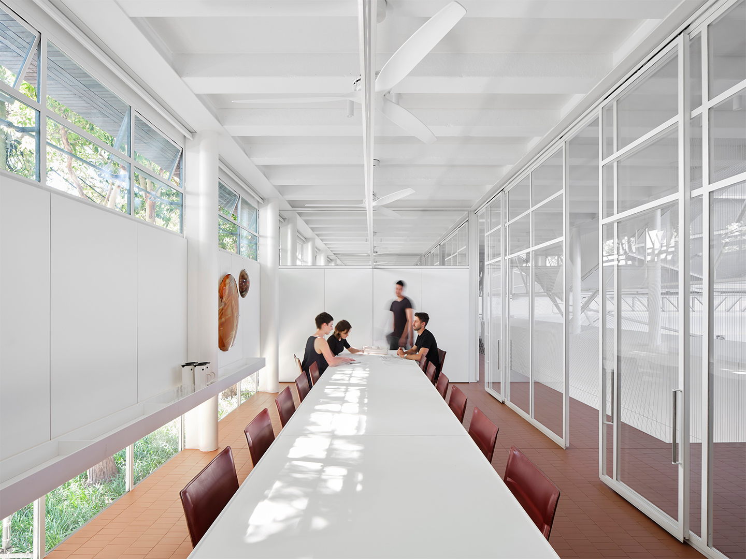
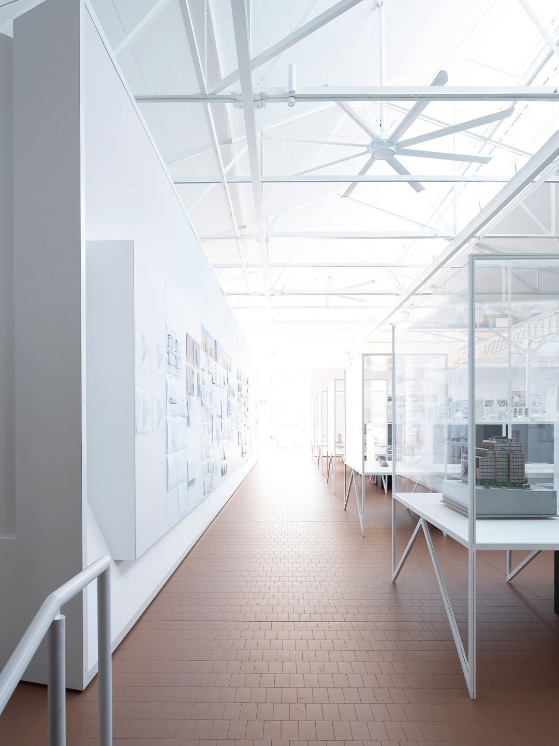
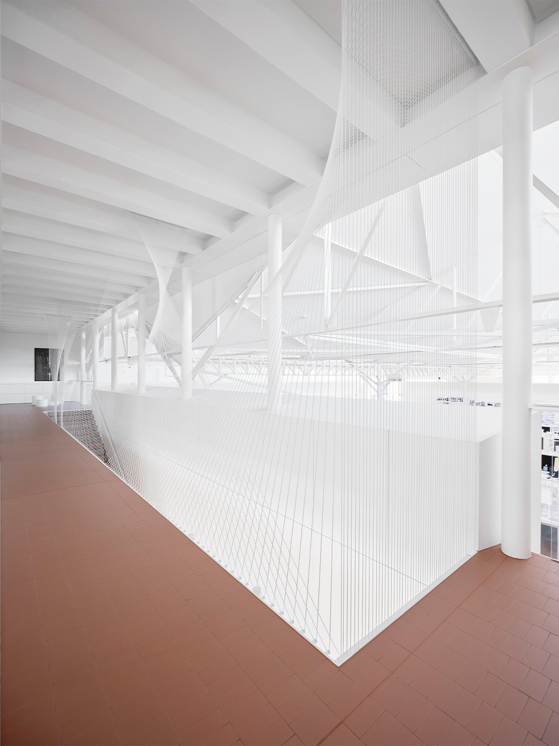
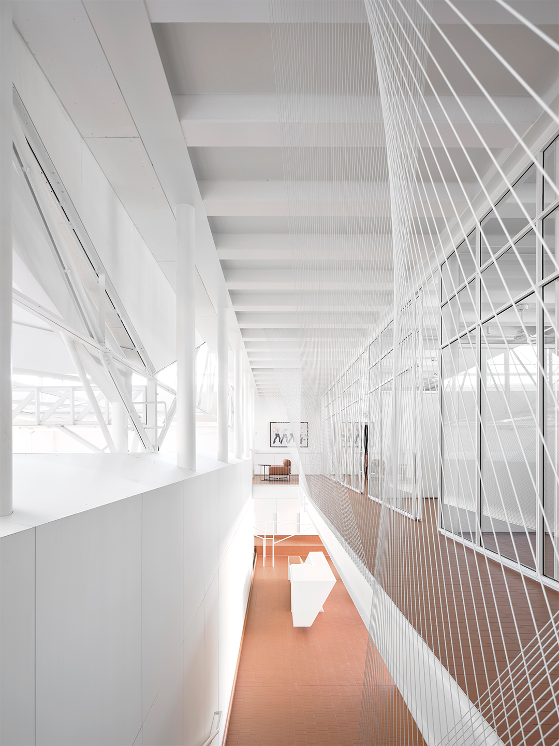
Catch up on more of the latest architectural gestures. Plus, subscribe to receive the Daily Architecture News e-letter direct to your inbox.
Parts of this story originally featured on the Brickworks Design Channel.
