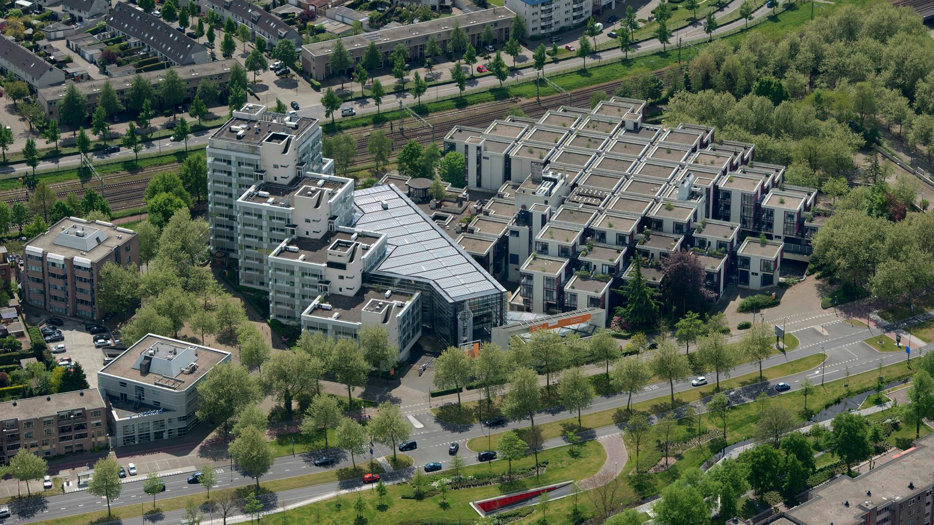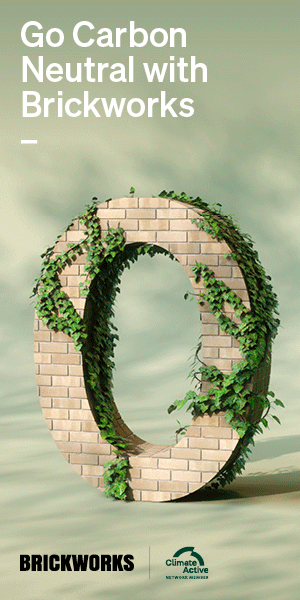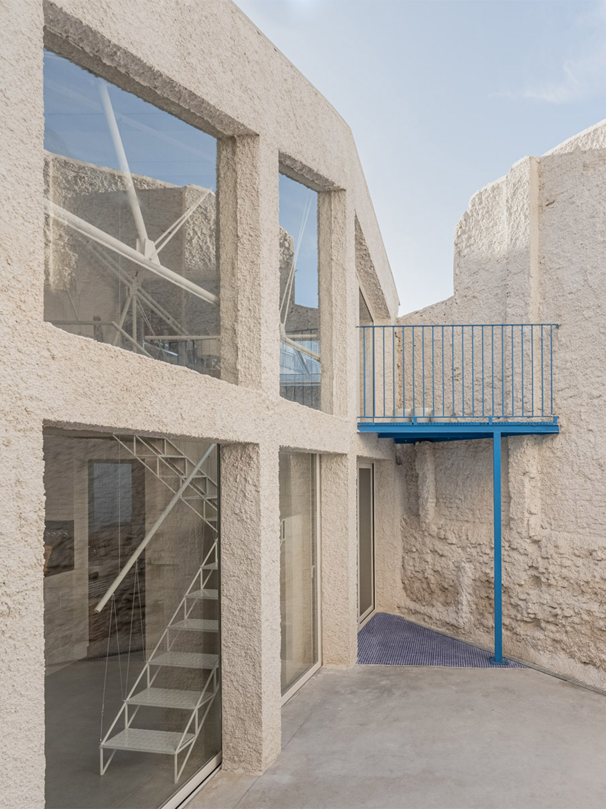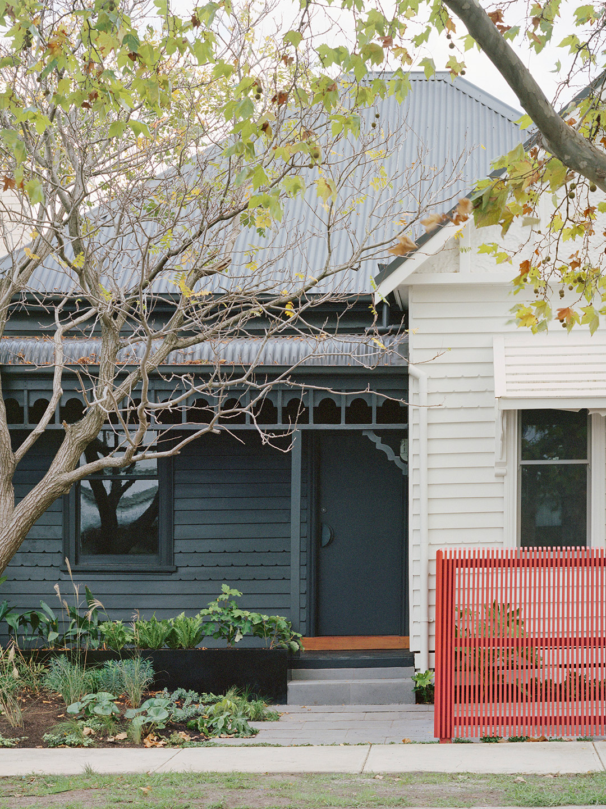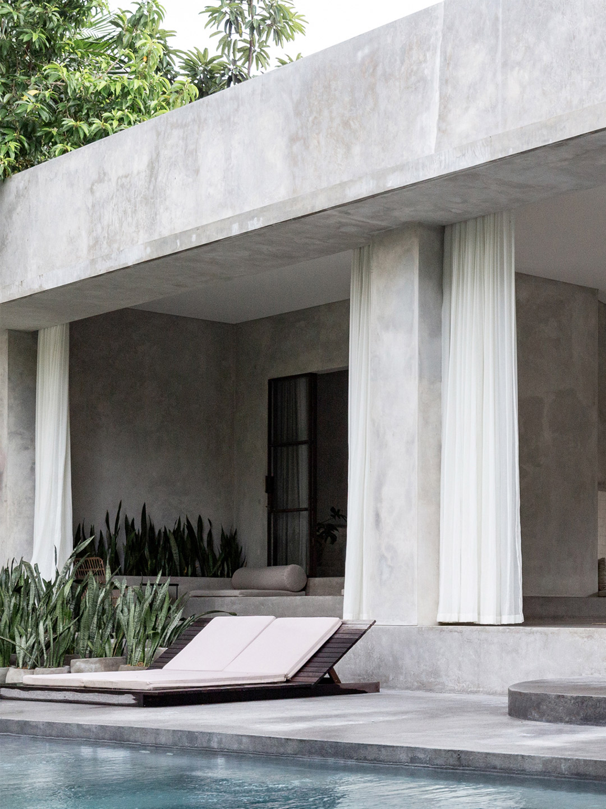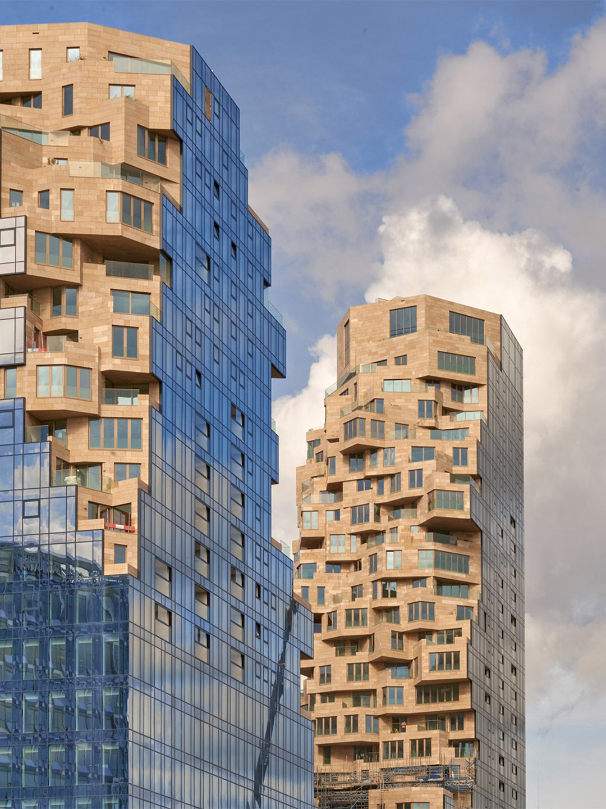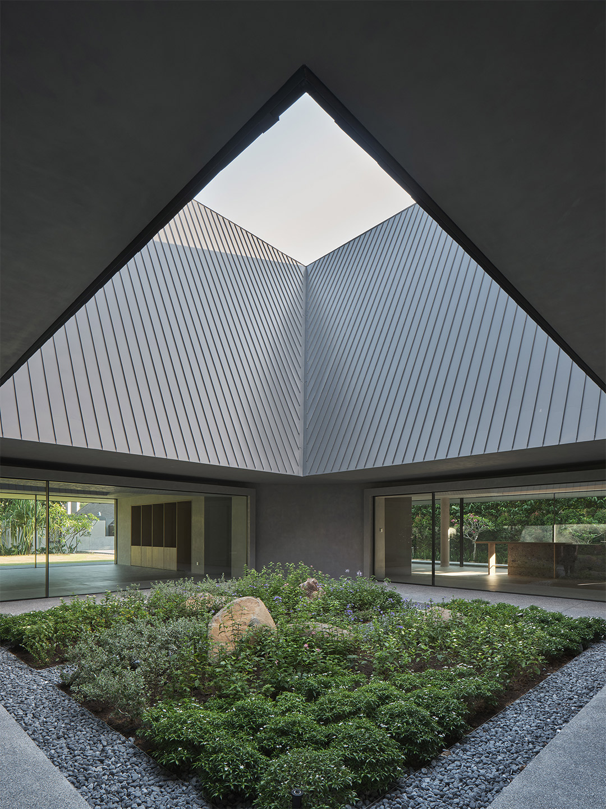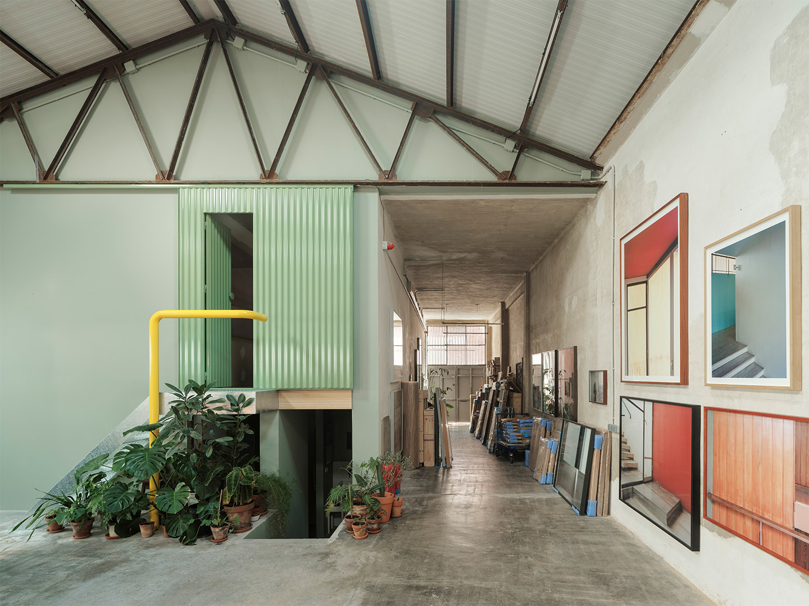The Centraal Beheer building by Herman Hertzberger in Apeldoorn, in the centre of the Netherlands, is a well-known project among architects worldwide. Originally designed for an insurance company, the office is widely seen as one of the high points of the structuralist movement. Now, MVRDV in consultation with Herman Hertzberger’s office AHH, is transforming the celebrated building, respectfully preserving its structure and making it the centrepiece of a green-centric residential neighbourhood that echoes the design principles of the existing building. Commissioned by Certitudo Capital, the transformation is part of a broader vision for the three-hectare site near the city’s train station, with MVRDV’s design prioritising heritage preservation, greening, and innovation and introducing around 650-800 homes.
The Centraal Beheer building was a revolution in office design when it opened in 1972. Hertzberger’s design consists of four quadrants, divided by two central “streets” that form the social heart of the building. By consistently repeating and adjusting the basic element – a 9-metre cube – the building acquired its distinctive form and remarkable interior. Half a century later, the building enjoys worldwide fame among architects, architecture historians and enthusiasts.
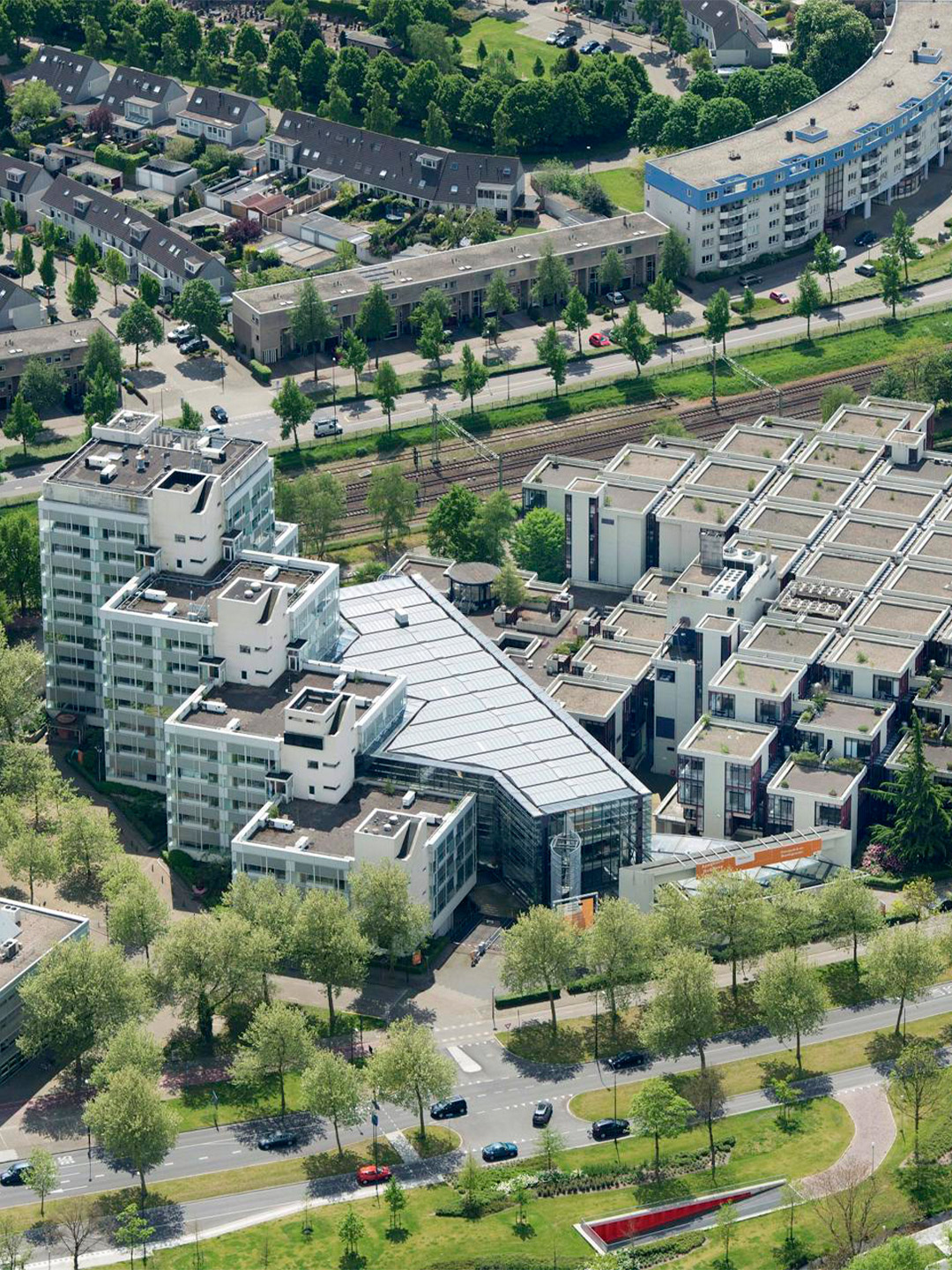
MVRDV to transform Centraal Beheer into green-centric residences
In 2015, Certitudo Capital purchased the now-disused building and its surrounding grounds with the aim of turning it into a multifunctional residential area. MVRDV developed an “area vision” which extends the structuralist principles of the building throughout the residential area. The axes of the central streets within the building will not only be a place for local Apeldoorners to meet, they will also become a part of the most important routes through the area, better connecting the building with the city and the station and reinforcing Hertzberger’s original design vision.
The Centraal Beheer building and the Pakhoedtorens, which are also part of the site, will contain a variety of housing. The original structure will be reused as much as possible, and refinished with sustainable materials. The project’s goal is not only to create as diverse a housing supply as possible, but also to turn the building into a destination complete with public programming, making the park an attractive place to visit. Transforming the existing building is not only important for preserving Dutch architectural heritage, but also for the environment: the CO2 emissions of the construction of this residential area are significantly lower than for regular housing.
“It’s a super cool assignment”, says MVRDV founding partner Winy Maas. “Herman Hertzberger is an important role model for me. When I was studying at the Delft University of Technology, he was one of my professors, along with Aldo van Eyck and Rem Koolhaas – a fine trio. I worked with him twice on InDeSem, the International Design Seminar he organised. His social agenda makes him an inspiring architect to me, and I feel a kinship with him; just as Herman launched a totally new office landscape in the early seventies, MVRDV did the same in the early nineties with the Villa VPRO. We toured the client through the Central Beheer building and it opened their minds; it became an inspiration for our own work. We will certainly retain it as the basis for the transformation.”
“For us the focus is, on the one hand, on restoring a landmark, and on the other hand on making an improvement to the spatial quality”, adds Arno van den Thillart, director of project development at Certitudo Capital. “The parties involved are united in this respect, which has accelerated the planning process. Now it’s time to get to work.”
Just as structuralism is often characterised by the repetition of small units, the structure of Centraal Beheer will be continued in the new neighbourhood and the new landscape. The design of the new buildings will be based on the 9-metre grid of the existing building, but built in wood to distinguish them from the original parts of the design. The old building will be revived with new programs and architectural elements, fulfilling the structuralist principles that it was originally built upon. The landscape will also have a clear pattern based on the grid, within which a “wilder” infill with trees, grasses, water, and play and sports facilities can be incorporated. In the following phases, a study will be conducted into which tree species can best be added to the park in order to stimulate biodiversity.
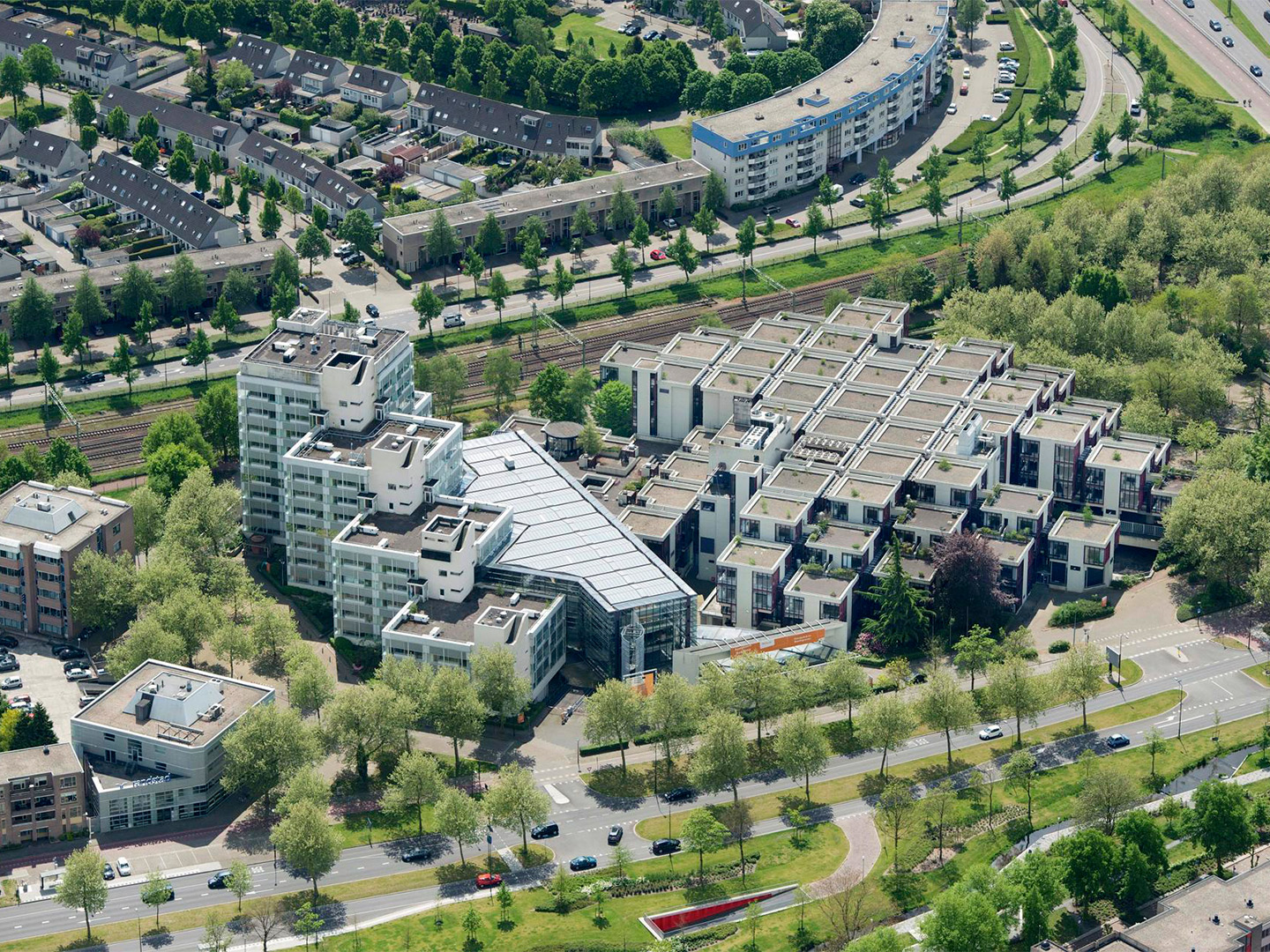
The old building will be revived with new programs and architectural elements, fulfilling the structuralist principles that it was originally built upon.
Catch up on more architecture, art and design highlights. Plus, subscribe to receive the Daily Architecture News e-letter direct to your inbox.
